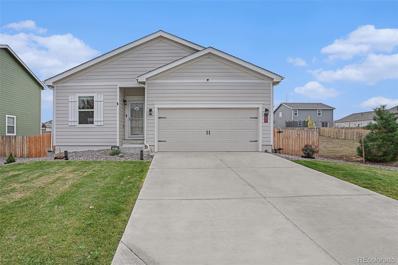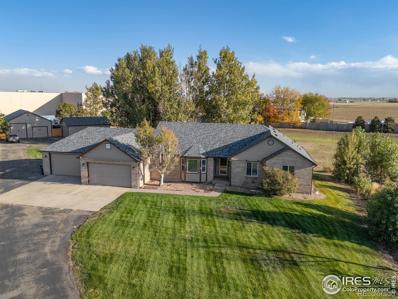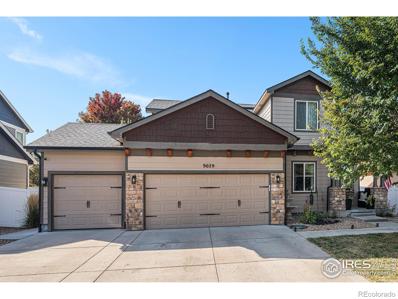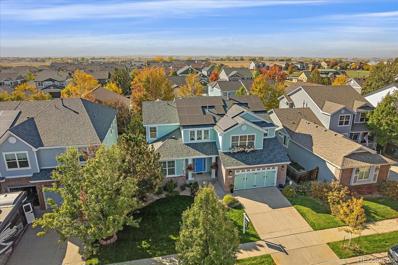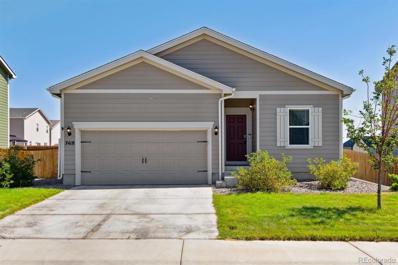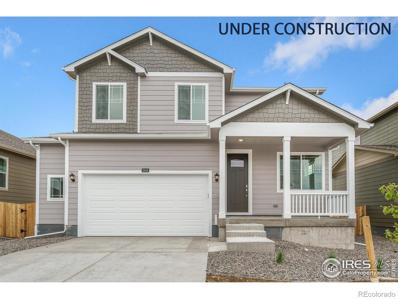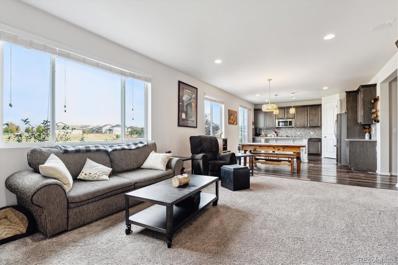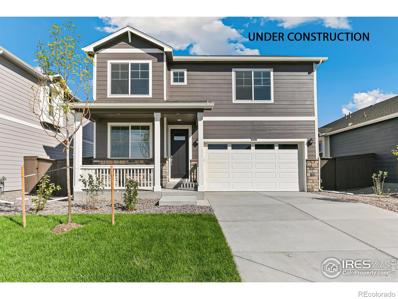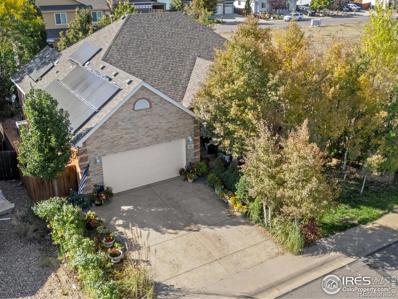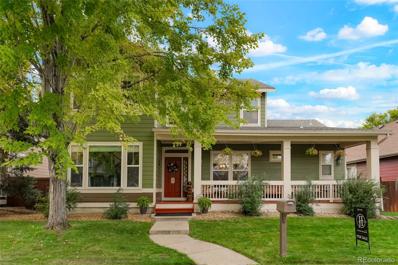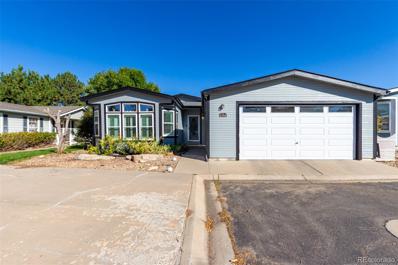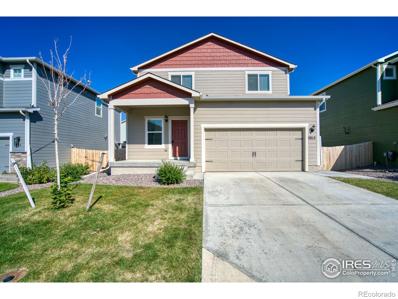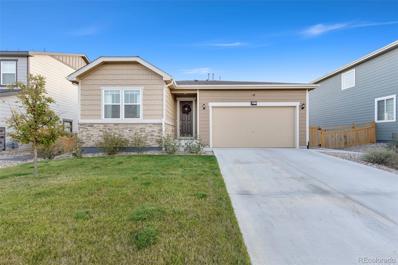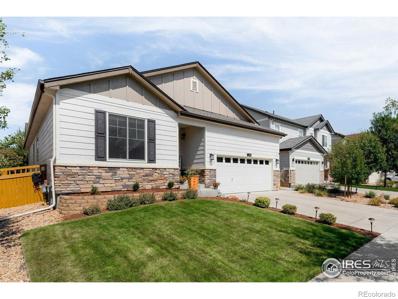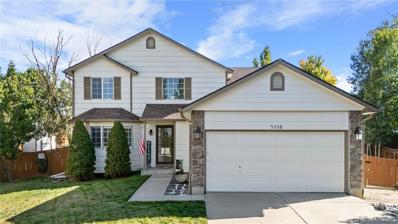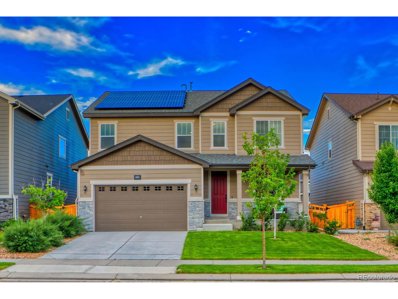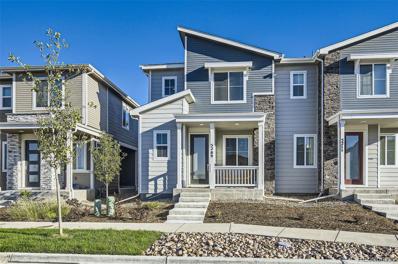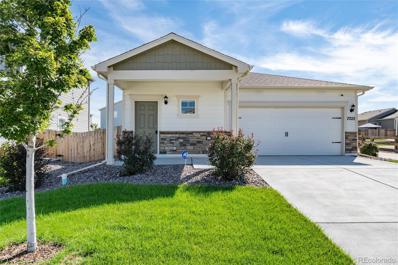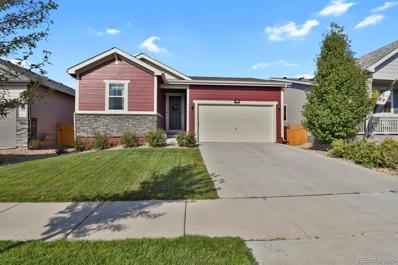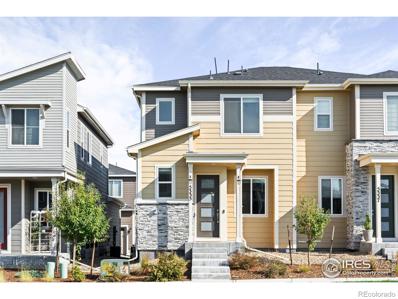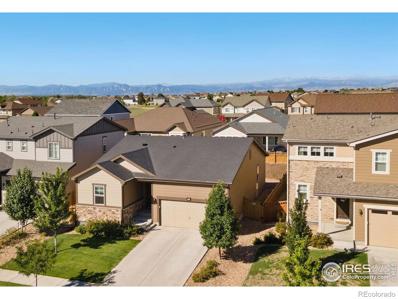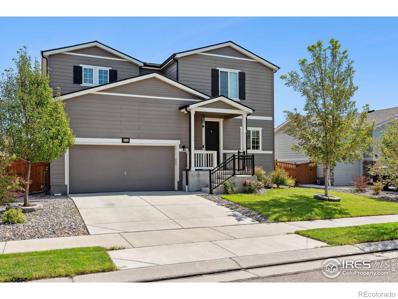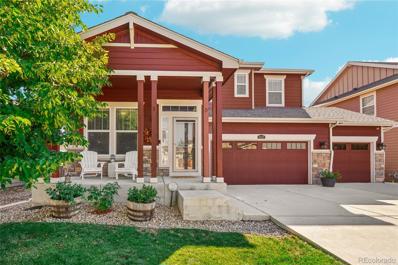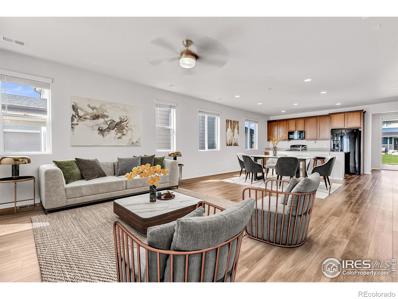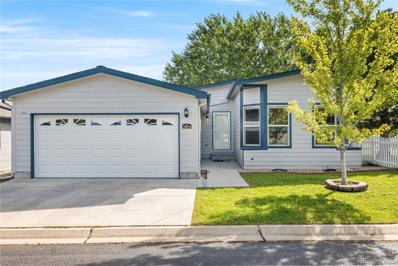Frederick CO Homes for Sale
- Type:
- Single Family
- Sq.Ft.:
- 1,485
- Status:
- Active
- Beds:
- 3
- Lot size:
- 0.15 Acres
- Year built:
- 2021
- Baths:
- 2.00
- MLS#:
- 6538858
- Subdivision:
- Hidden Creek
ADDITIONAL INFORMATION
Welcome home! The Arapaho model in Hidden Creek is highly sought after. This ranch-style home offers a spacious open floor plan with ample square footage all on one level. It features three bedrooms, two bathrooms, and an attached two-car garage. The kitchen is the home's main attraction, showcasing stainless steel appliances, a gas range, and granite countertops with an island. Centrally located, the kitchen connects the family and dining rooms, making it ideal for entertaining. The primary bedroom is generously sized and includes a stunning primary bath and a large walk-in closet. Additionally, the expansive backyard is already beautifully landscaped for your enjoyment. Lastly, this home is equipped with a solar system and a Vivint security system for added convenience and peace of mind.
$1,095,000
8002 Sunrise Circle Frederick, CO 80516
- Type:
- Single Family
- Sq.Ft.:
- 3,940
- Status:
- Active
- Beds:
- 4
- Lot size:
- 1.5 Acres
- Year built:
- 2000
- Baths:
- 4.00
- MLS#:
- IR1020908
- Subdivision:
- Morningside Estates
ADDITIONAL INFORMATION
Car or boat enthusiast's dream! Bring all Toys! No HOA! Dynamite ranch style home with fully finished walk-out basement, 4-car attached garage plus two outbuildings. Larger of the two shops includes a bathroom and car lift! This home is turn-key with new carpet, paint, quartz kitchen countertops, NEW ROOF! Huge recreation room with fireplace and wet bar in the walk-out Basement. Extra paved area for RV parking. All four bedrooms are oversized, and primary bedroom includes on-suite bathroom with separate jetted tub and shower. Priced to sell and ready to be yours!
- Type:
- Single Family
- Sq.Ft.:
- 3,419
- Status:
- Active
- Beds:
- 6
- Lot size:
- 0.15 Acres
- Year built:
- 2013
- Baths:
- 4.00
- MLS#:
- IR1020781
- Subdivision:
- Johnson Farm
ADDITIONAL INFORMATION
Welcome to this beautiful 6 bedroom, 4 bathroom fully finished home with a 3 car garage nestled in Frederick. This home features a main floor primary bedroom, reading loft, ample closet space throughout the home and multiple living spaces. Enjoy the low maintenance back yard featuring turf and a covered patio while offering extra storage with a great shed! This home is close to parks, restaurants, schools and so much more! Has a PAID OFF!!!! Solar system. NO Metro district!! There is a VA assumable loan for a qualified person, low interest rate, with roughly $440,000 loan balance to assume.
- Type:
- Single Family
- Sq.Ft.:
- 2,971
- Status:
- Active
- Beds:
- 3
- Lot size:
- 0.16 Acres
- Year built:
- 2008
- Baths:
- 3.00
- MLS#:
- 6020478
- Subdivision:
- Wyndham Hill
ADDITIONAL INFORMATION
Welcome to 6317 Ruby Hill Drive, an exquisite haven nestled in beautiful Frederick, Colorado. This elegant residence spans 4,603 square feet, offering three bedrooms and three bathrooms, designed for those who appreciate open concept living with distinct features. Step inside to be greeted by brand new warm spice oak flooring on the first floor, leading you through an inviting open layout with a double entry stairway and a captivating catwalk overlook. The expansive living area boasts vaulted ceilings and a multifaceted fireplace, seamlessly flowing into a gourmet kitchen equipped with a huge center island and a gas range, perfect for culinary enthusiasts. Upstairs, luxuriate in the comfort of brand-new carpeting. The primary suite is a serene retreat, featuring a private sitting area, a three-sided fireplace, and a self-watering flower box outside the window. The en-suite bathroom includes a soaking tub and a roomy walk-in closet. This turnkey home is equipped with solar power and a smart grid management system. Enjoy the private outdoor space with an integrated trampoline and a lush, landscaped yard. The community amenities include a nearby pool and clubhouse, enhancing your living experience. With a seller concession available and an exclusive fast fiber network, this residence is ready to welcome you to a life of luxury and convenience. Discover your dream home today!
- Type:
- Single Family
- Sq.Ft.:
- 1,485
- Status:
- Active
- Beds:
- 3
- Lot size:
- 0.14 Acres
- Year built:
- 2021
- Baths:
- 2.00
- MLS#:
- 3216514
- Subdivision:
- Hidden Creek Am 1
ADDITIONAL INFORMATION
Seller is offering $10,000 to Buyers to use for down payment or closing costs. Open the door to your new home in the sought after family community of Hidden Creek, filled with hiking and biking trails and two children's playgrounds. This Arapaho model is perfect for the family with ample square footage for everyone and everything on one level. The large open kitchen with stainless steel appliances, gas cook top/stove and granite countertops are a chef's dream come true. The beautiful kitchen is open to the main living area and separate dining room, three bedrooms and two full bathrooms and laundry area adorn the rest of the home. The primary bedroom is prefect sized with a large walk-in closet and a stunning 5 piece ensuite with abundant counter space and I can't wait for you to see the adorably designed nursery. The best part is you willl never have a neighbor behind you because this brilliantly designed home backs to open space with mountain views. You could be relaxing on your back patio with views for miles in just a couple of weeks.
$534,900
6543 12th Street Frederick, CO 80530
- Type:
- Single Family
- Sq.Ft.:
- 2,124
- Status:
- Active
- Beds:
- 4
- Lot size:
- 0.17 Acres
- Year built:
- 2024
- Baths:
- 3.00
- MLS#:
- IR1020741
- Subdivision:
- Carriage Hills
ADDITIONAL INFORMATION
Carriage Hills Sales Office Now Open!! Welcome to Carriage Hills, a quaint community with an awesome location! It's time to discover the Bellamy a contemporary open design, 9' ceilings and fully loaded home! This spacious design includes the modern conveniences that you are looking for in a new home. Big Kitchen island, walk in pantry, white cabinetry, plank flooring through the main living areas and a main floor study/flex space. A full suite of stainless steel appliances and a washer dryer too! All bedrooms are located upstairs, along with the laundry room, a great primary bedroom with a large walk in closet and 3/4 bath. Fully landscaped -front and backyard with sprinkler system! A/C, smart home technology, granite counters, tankless hot water heater and cement fiber board exteriors are all included! Located just steps from centennial park, a mile from downtown Frederick and 7 miles from I-25, its easy to get where you want to go! This home is under construction and is estimated to complete in Feb/March of 2025. ***Photos are representative and not of actual property***
- Type:
- Single Family
- Sq.Ft.:
- 1,877
- Status:
- Active
- Beds:
- 3
- Lot size:
- 0.14 Acres
- Year built:
- 2017
- Baths:
- 2.00
- MLS#:
- 5784717
- Subdivision:
- Wyndham Hill
ADDITIONAL INFORMATION
Location! Highly desirable lot without neighbors directly behind or in front. Highlights include: Southeast facing lot, 3754 SqFt with 1877 SqFt finished on the main floor that includes 3 bedrooms, 2 full baths, versatile flex space/office, great room with fireplace, vinyl floors, dining room that opens to a large kitchen with center island, granite countertops. This Richmond Alcott floor plan offers gourmet kitchen with gas stove, double ovens and high ceilings allowing abundant natural light to spill through. Community Pool, Club House, Parks and conveniently located to Boulder, Denver and Longmont!
$539,900
6537 12th Street Frederick, CO 80530
- Type:
- Single Family
- Sq.Ft.:
- 2,398
- Status:
- Active
- Beds:
- 4
- Lot size:
- 0.15 Acres
- Year built:
- 2024
- Baths:
- 3.00
- MLS#:
- IR1020612
- Subdivision:
- Carriage Hills
ADDITIONAL INFORMATION
Carriage Hills Sales Office Now Open!! Stylish, open design 2 story plan loaded with all the bells & whistles, scheduled to complete in January 2025! Resilient plank flooring throughout the main living areas, 9' ceilings, air conditioning, and Smart Home Technology. This plan has a flex space on the main level and large bedrooms with walk in closets. The spacious Kitchen includes classic white cabinetry, granite counter tops, a full suite of Stainless steel appliances, pantry and a large island. Also included is a top load washer/ dryer, tankless hot water heater, blinds and the front and backyard landscaping with irrigation system! Carriage Hills is a quaint community, located just steps from Centennial Park and a mile from downtown Frederick. ***Photos are representative and not of actual property***
Open House:
Saturday, 11/23 12:30-3:30PM
- Type:
- Single Family
- Sq.Ft.:
- 3,209
- Status:
- Active
- Beds:
- 5
- Lot size:
- 0.16 Acres
- Year built:
- 2003
- Baths:
- 3.00
- MLS#:
- IR1020567
- Subdivision:
- Noname Creek West
ADDITIONAL INFORMATION
This 5 bed/3 bath ranch style home is ready to impress with all the right features you're seeking and No HOA or Metro District tax! Chef's delight kitchen is functional & stylish w/stainless appliances, tiled counters/backsplash, pantry, plenty of cabinetry/counter space, 4-6 seating breakfast bar, a window over the sink, and a separate dining area. Open living room has soaring vaulted ceilings, recessed lighting, oak floors, decorative niches for artwork, & gas fireplace-winter is coming! Cozy primary suite is tucked away and has a 5-piece bath w/jetted tub, large walk-in shower, walk-in closet, & also accesses covered back patio. Private, fully-fenced backyard has pear, oak, maple, pine and locust trees, grapes, roses, & irises! Finished basement has a large family/rec room, laundry room, several storage areas, and 2 additional bedrooms, one that functions well as a second primary bedroom with it's own full bath. Home is complete with a 2-car attached garage on a corner lot with central A/C and solar panels (solar costs $199/month). You'll love living in Noname Creek, just around the corner from coffee, dining, groceries, gas, and golf! Come see this fabulous find today!
- Type:
- Single Family
- Sq.Ft.:
- 3,204
- Status:
- Active
- Beds:
- 6
- Lot size:
- 0.15 Acres
- Year built:
- 2001
- Baths:
- 4.00
- MLS#:
- 4575039
- Subdivision:
- Summit View Estates
ADDITIONAL INFORMATION
This beautifully updated home offers space, style, and modern amenities in the highly sought after Summit View Estates. Features include 6 large bedrooms with the primary on the main floor, 3.5 updated bathrooms and 3 car garage with an additional gravel parking spot in the alley. The kitchen has new quartz countertops, a stylish glass backsplash, and a brand-new refrigerator showcasing a large island. The hand-scraped engineered hardwood floors flow throughout the main and upper floors. New Roman shades (with remote-controlled upper shades), and fresh paint inside and out create a warm, welcoming atmosphere. The updated primary bathroom features electric radiant heat flooring for ultimate comfort. This home is well thought through with the tankless hot water heater, whole house humidifier, water softener, and two new furnaces (2024) which ensure energy efficiency and comfort year-round. Walk downstairs to the fully finished basement which includes an oversized laundry room for added convenience, a large great room and 2 bedrooms. Relax on the welcoming front porch or back patio and enjoy the peaceful neighborhood or take a short stroll to the neighborhood park. Schedule a tour today!
- Type:
- Single Family
- Sq.Ft.:
- 1,530
- Status:
- Active
- Beds:
- 3
- Year built:
- 2003
- Baths:
- 2.00
- MLS#:
- 2059203
- Subdivision:
- Prairie Greens
ADDITIONAL INFORMATION
Be the proud owner of this manufactured multi-wide home nestled in the gorgeous Prairie Greens! The two-car garage provides parking space and extra storage. Come inside to find a luminous interior with a cozy living area boasting sliding doors to the backyard that merge indoor/outdoor activities. Plantation shutters in some windows, vaulted ceilings, and soothing paint can't be left unsaid. The eat-in kitchen has stainless steel appliances, honey oak cabinets, ample counters, and a handy pantry. Continue into the main bedroom to discover private backyard access, a walk-in closet, a soft carpet, and a beautiful bathroom. The main bathroom includes a soaking tub, a dual sink vanity, and a step-in shower. Don't miss the flexible den with double doors, perfect for an office, game area, media room, yoga studio, you name it! There's a skylight in the secondary bathroom that allows natural light in. Serene back patio is perfect for enjoying your favorite beverage on the paved area or green grass. You won't be disappointed! Hurry! Shutters and all new flooring were installed in 2022. New windows and roof shingles in 2023. New exterior paint and gutters (2024)!
- Type:
- Single Family
- Sq.Ft.:
- 1,620
- Status:
- Active
- Beds:
- 3
- Lot size:
- 0.1 Acres
- Year built:
- 2022
- Baths:
- 3.00
- MLS#:
- IR1020339
- Subdivision:
- Hidden Creek
ADDITIONAL INFORMATION
Stunning Better-Than-New Home! Discover your dream home with this 3-bedroom, 3-bath beauty! Enjoy the luxury of a south-facing lot-no shoveling snow this winter! Step inside to find exquisite laminate plank flooring throughout, complemented by granite countertops and a chic glass backsplash in the kitchen. The stainless-steel appliances, gas stove and rich espresso cabinets add timeless elegance to your culinary space.The spacious primary bedroom features a lavish ensuite bath, while two additional bedrooms and a full shared bath offer plenty of space for family or guests. Convenient upper floor laundry makes chores a breeze! The exterior is equally impressive, with a vast concrete covered patio and sidewalk ready for your outdoor entertaining. The large 12x12 storage shed provides additional space for all your gardening tools or toys. Plus, the front yard boasts a sprinkler system for easy maintenance. The insulated and sealed crawlspace offers extra storage, perfect for stashing away your holiday decor. Don't miss the chance to see this incredible home that's truly better than new-schedule your showing today!
- Type:
- Single Family
- Sq.Ft.:
- 1,764
- Status:
- Active
- Beds:
- 4
- Lot size:
- 0.14 Acres
- Year built:
- 2020
- Baths:
- 2.00
- MLS#:
- 8728262
- Subdivision:
- Wyndham Hill
ADDITIONAL INFORMATION
Welcome home to this beautiful ranch-style home in the Wyndham Hill neighborhood. This home features 4 bedrooms, 2 bathrooms and the property is the perfect blend of comfort and convenience, built for easy living. As you step inside, you’ll be greeted by a spacious, open-concept living area with high ceilings and tons of natural light. The kitchen is the heart of the home, featuring modern appliances, large island, and plenty of counter space. The spacious dining and living room areas are a true example of open living space. The primary suite offers a spacious bedroom with an en-suite bathroom that includes dual sinks, a large shower, and a walk-in closet. The low maintenance backyard backs to the open space and creates a fantastic space for entertaining or just enjoying a night some sunsets. The neighborhood features parks, trails, a pool, and an elementary school. Not to mention its convenience to I-25 and Hwy 52 making it easy access to Erie, Frederick, Longmont and Thornton.
- Type:
- Single Family
- Sq.Ft.:
- 3,182
- Status:
- Active
- Beds:
- 4
- Lot size:
- 0.13 Acres
- Year built:
- 2015
- Baths:
- 3.00
- MLS#:
- IR1020044
- Subdivision:
- Wyndham Hill
ADDITIONAL INFORMATION
This stunning Alcott model offers 4 spacious bedrooms, an office, and a beautifully professionally finished basement, making it the perfect blend of comfort and elegance. Step into a gourmet kitchen featuring a double oven, gas range, and ample counter space for all your culinary adventures. The home boasts fresh upgrades, including new exterior paint, gutters, and a brand new roof in 2023, New carpet in the owners suite (2024), New patio door and windows in the living room (2022), ensuring peace of mind for years to come. Flooded with natural light, this home also features an upgraded lighting package with an abundance of canned lights with dimmer switches throughout, creating a warm and inviting atmosphere. The owner's suite is a true retreat with a spa-like shower and a generous walk-in closet. Outside, the professionally landscaped yard offers the perfect space to relax or entertain. Don't miss your opportunity to own this beautifully upgraded ranch home!
- Type:
- Single Family
- Sq.Ft.:
- 1,905
- Status:
- Active
- Beds:
- 3
- Lot size:
- 0.25 Acres
- Year built:
- 2000
- Baths:
- 4.00
- MLS#:
- 4470675
- Subdivision:
- Fox Run
ADDITIONAL INFORMATION
This delightful home greets you on a quiet Cul-De-Sac with an impressive layout and natural lighting. A eat-in kitchen will enchant even the most selective buyers, while the inviting living room is ready for a family to make their own. A spacious lot awaits your vision for the ultimate entertainment yard, featuring a quarter-acre of land and a freshly poured concrete patio. This incredible home features three bedrooms, four bathrooms, and an unfinished basement—perfect for your family to come and craft your very own breathtaking masterpiece! Preferred Lender offering ADDITIONAL Lender paid 1-0 Temp Buydown or up to 1% Lender Credit towards closing costs and pre-paids. * Not available on all products. Motivated Seller!! Carpet concession approved!
- Type:
- Other
- Sq.Ft.:
- 4,158
- Status:
- Active
- Beds:
- 5
- Lot size:
- 0.13 Acres
- Year built:
- 2020
- Baths:
- 4.00
- MLS#:
- 4568544
- Subdivision:
- Wyndham Hill
ADDITIONAL INFORMATION
No expense was spared with this gorgeous two story home in the wonderful community of Wyndham Hill! Upon entry, your senses will delight with a bright open floorplan boasting upgraded luxury vinyl tile floors gracing the entire main level, 8ft doors, beautiful 5" trim throughout, and an abundance of windows streaming in natural sunlight. The stunning gourmet kitchen is sure to please with 42" cabinets with crown molding, hardware and roll-outs, quartz countertops with custom tile backsplash, and a large center island with pendant lighting. The custom finishes continue with top-of-the-line GMK Monogram appliances that includes a 36" induction cooktop with designer stainless steel hood, and new LG Craft Ice refrigerator! The main level also includes the family room with a cozy fireplace with tile surround and mantle, study with French doors and a sun/flex room off the kitchen. Upstairs you will find the primary bedroom with coffered ceilings and a deluxe primary bathroom with extended shower. The upper level also includes 3 secondary bedrooms and a large loft with stunning mountain views! Entertaining has never been so easy with this full finished basement featuring 9ft ceilings, large recreation room, 5th bedroom and a three quarter bath. The professionally landscaped backyard offers a low maintenance oasis with a breathtaking custom water fountain, garden and seating areas and a covered patio. Other upgrades include quartz countertops in the bathrooms, surround sound, custom paint throughout, upgraded carpet and padding, added 220 outlet for electric car, and so much more! The highly desirable Wyndham Hills community offers residents access to the clubhouse, pool and playground/parks. This home won't last long, schedule your showing today!
- Type:
- Townhouse
- Sq.Ft.:
- 1,577
- Status:
- Active
- Beds:
- 3
- Year built:
- 2023
- Baths:
- 3.00
- MLS#:
- 2267084
- Subdivision:
- Silverstone Fg #3
ADDITIONAL INFORMATION
Welcome to your dream home! This beautifully maintained, 1-year-old townhome offers modern elegance and comfort. Step inside to find luxurious LVP floors that flow seamlessly throughout the open-concept living area, perfect for entertaining or relaxing with family. The kitchen boasts gleaming quartz countertops, stainless steel appliances, and ample cabinetry. Enjoy meals at the spacious island or in the adjacent dining area. Upstairs, you’ll discover three generous bedrooms, each designed with your comfort in mind. The primary suite features an en-suite bathroom with stylish finishes, while the additional bedrooms share a well-appointed full bath. Outside, take advantage of the beautiful park directly across the street, ideal for morning jogs, picnics, or leisurely strolls. With convenient access to shopping, dining, and major highways, this townhome perfectly combines tranquility and accessibility. Don’t miss this opportunity to own a slice of modern living in a prime location! Schedule your private tour today!
- Type:
- Single Family
- Sq.Ft.:
- 1,291
- Status:
- Active
- Beds:
- 3
- Lot size:
- 0.12 Acres
- Year built:
- 2021
- Baths:
- 2.00
- MLS#:
- 6832444
- Subdivision:
- Hidden Creek North
ADDITIONAL INFORMATION
Welcome to 7222 Aspen Brook Ave in Frederick. Open Concept and One Level living at its best! This like-new completely Move-In-Ready home facing West features 3 bedrooms, 2 baths, main floor laundry, 2 car garage and a beautifully landscaped yard. The home has great inviting curb appeal and a covered front entry. Upon entering the front doorway you get a feeling of being home with the natural like and spacious areas. The Kitchen features wood cabinets for storage, a Gas Range, built in Microwave, dishwasher and Granite Countertops. An Open Concept combines the Kitchen, Family room and Dining area and is completed with a seating area at the kitchen counter. The Two secondary bedrooms have plenty of room and closet space. The full bath is light and bright with a granite countertop. Relax and recover in the En-Suite Primary Bedroom with a great sized shower and walk-in closet. This home is located on an open space walking path to the South. The Landscaping is complete in both the front AND the back yard including a privacy fence. The garage has room for two vehicles and there is an amazing amount of storage in the full crawl space under the home. Information provided herein is from sources deemed reliable but not guaranteed and is provided without the intention that any buyer rely upon it. Listing Broker takes no responsibility for its accuracy and all information must be independently verified by buyers.
- Type:
- Single Family
- Sq.Ft.:
- 1,419
- Status:
- Active
- Beds:
- 2
- Lot size:
- 0.13 Acres
- Year built:
- 2018
- Baths:
- 2.00
- MLS#:
- 2474519
- Subdivision:
- Wyndham Hill
ADDITIONAL INFORMATION
Welcome to your new home! Built in 2018, this beautifully maintained ranch-style home offers a perfect blend of modern comfort and convenient living. Thoughtfully designed, this home features two spacious bedrooms and one full and one 3/4 bathrooms. The primary suite includes a private bathroom with granite counters and pullout spray faucets for added convenience, while the second bathroom also has granite counters and is conveniently located near the second bedroom. The dining room area is versatile and can easily serve as a dining room, office, or second living room to suit your needs. The modern kitchen is equipped with stainless-steel appliances, ample cabinet space, quartz countertops and connects to the Great Room enhancing the home's open-concept design as well as creating a seamless flow for entertaining. Enjoy the added comfort of high ceilings and 8-foot doors throughout. The following updates are included: dishwasher, Furnace/AC with a Nest thermostat and the washer/dryer were all installed in 2023. The exterior was freshly painted and a new roof was installed in 2024. The home is also equipped with Hue light bulbs in the ceiling which can be controlled via cellphone for customizable lighting. Step outside to the backyard and enjoy a large concrete patio, perfect for hosting gatherings or enjoying quiet evenings outdoors. The 2-car garage offers ample space for vehicles. A new fire station was recently built nearby enhancing the overall convenience and safety of the area. As part of the Wyndham Hill community, you'll also have access to parks, playgrounds, a refreshing community pool, and a clubhouse for social events. This home is truly move-in ready with modern finishes and attention to detail, making it an ideal choice for your next home. Don’t miss the opportunity to own this wonderful property. Schedule your visit today and experience all that this amazing home has to offer!
Open House:
Saturday, 11/23 11:00-2:00PM
- Type:
- Multi-Family
- Sq.Ft.:
- 1,577
- Status:
- Active
- Beds:
- 3
- Lot size:
- 0.05 Acres
- Year built:
- 2021
- Baths:
- 3.00
- MLS#:
- IR1018819
- Subdivision:
- Silverstone Fg #3
ADDITIONAL INFORMATION
***Back on the market; no fault of the seller or property***Situated in Silverstone, this beaming townhome offers seamless access to all the best Colorado has to offer. Centrally located, this neighborhood which features abundant parks and nature trails offers proximity to Boulder, Denver, Fort Collins and Eldora Ski Mountain. Enjoy easy access to city amenities with the convenience of outdoor recreation just outside your door. Inside revel in low-maintenance living with a meticulously maintained interior bathed in abundant natural light. An open floorplan unfolds with beautiful flooring and a soothing, neutral color palette. Perfect for entertaining, the bright kitchen boasts a center quartz island and top-of-the-line appliances including a sleek refrigerator. Floor to ceiling windows + sliding glass doors open to a side patio - a lovely space to enjoy outdoor dining and relaxation. Retreat to the upper level to discover a large primary suite with a serene bath + walk-in closet. Two additional bedrooms with bath offer ample space and privacy. The newly insulated, heated two-car garage provides secure parking, storage and workspace. This neighborhood is surrounded by open space and plenty of mountain views.
- Type:
- Single Family
- Sq.Ft.:
- 1,419
- Status:
- Active
- Beds:
- 2
- Lot size:
- 0.13 Acres
- Year built:
- 2017
- Baths:
- 2.00
- MLS#:
- IR1018745
- Subdivision:
- Wyndham Hill
ADDITIONAL INFORMATION
Well-maintained ranch home that ticks all the boxes! The open floor plan with 9-foot ceilings creates a spacious environment, ideal for hosting gatherings. The kitchen is thoughtfully designed with granite countertops, a large center island with bar seating, stainless steel appliances, 42-inch cabinets, and a convenient pantry. The kitchen effortlessly connects to the living room, where a custom tile fireplace adds a modern touch. Adjacent to the kitchen is a versatile second living area that can easily serve as a sitting room, office, or formal dining space, offering flexibility for your lifestyle. The primary bedroom suite, situated at the back of the home for added privacy, is a peaceful retreat with an ensuite bathroom that includes dual sinks, a walk-in shower, and built-in shelving for extra storage. A second bedroom and full bath are located near the front of the house, providing a comfortable space for guests or additional uses. Double sliding glass doors lead out to a covered patio, making it easy to enjoy the outdoors or entertain in the xeriscape backyard, which is fully fenced, low-maintenance, and water-efficient. Located in the Wyndham Hill community, this home offers a range of amenities including a clubhouse, pool, walking trails, green spaces, and play areas for outdoor enjoyment.
- Type:
- Single Family
- Sq.Ft.:
- 2,859
- Status:
- Active
- Beds:
- 3
- Lot size:
- 0.15 Acres
- Year built:
- 2018
- Baths:
- 4.00
- MLS#:
- IR1018661
- Subdivision:
- Wyndham Hill
ADDITIONAL INFORMATION
Nestled in the desirable neighborhood of Wyndham Hills, this stunning property offers a bright and open floor plan, beautiful kitchen, 3 bedrooms, 4 bathrooms, mountain views from the 2nd level, and a FINISHED BASEMENT. Outside, you will find your beautiful oasis with newer Trex decking, large fully fenced in yard, sprinklers, and lots of room for activities! The homes proximity to schools, parks and shopping makes it a very convenient location for every lifestyle. This well maintained home in this highly sought after neighborhood also offers a pool and clubhouse within walking distance and easy access to I-25 and 36. Don't miss it, schedule your tour today!
- Type:
- Single Family
- Sq.Ft.:
- 2,910
- Status:
- Active
- Beds:
- 4
- Lot size:
- 0.15 Acres
- Year built:
- 2014
- Baths:
- 4.00
- MLS#:
- 7985030
- Subdivision:
- Wyndham Hill
ADDITIONAL INFORMATION
Welcome to this stunning home located in the sought-after Wyndham Hill community, featuring beautiful finishes and backing to peaceful open space! Set on a picturesque street, the home greets you with a charming covered front porch, perfect for relaxing in the front sitting area. As you enter, a bright front office/flex room offers versatility and function. A hallway leads you past a convenient half bath and into the formal dining space, currently used as an office and workout room. The heart of the home is the spacious living room, boasting high ceilings, a gas fireplace framed by a stylish wood accent wall, and plenty of natural light. The living room seamlessly flows into the dining room and kitchen, where sliding glass doors lead to the back patio for easy indoor-outdoor living. The kitchen features granite countertops, a large island, a pantry, and access to the attached 3-car garage, providing excellent storage and convenience. Upstairs, the primary bedroom is a true retreat, with vaulted ceilings, a luxurious five-piece en-suite bath, and a walk-in closet. Down the hall, two additional bedrooms share a Jack-and-Jill bathroom, while a fourth bedroom enjoys its own private en-suite bath, offering privacy and comfort for all. The home also features a huge unfinished basement, providing ample storage space or endless possibilities for future expansion. Outside, the fully fenced backyard is a peaceful haven, complete with a sunny deck that overlooks a serene meadow and open space. The deck leads down to another patio space with a fire pit perfect for relaxing, entertaining, or simply enjoying the tranquility of the surroundings. The Wyndham Hill community offers great amenities, including a pool and clubhouse, and is conveniently located near I-25, with easy access to Denver, Boulder, and Loveland, all just 20 minutes away. This home offers the perfect blend of style, space, and location! Minimal Road Noise!
- Type:
- Single Family
- Sq.Ft.:
- 1,764
- Status:
- Active
- Beds:
- 4
- Lot size:
- 0.13 Acres
- Year built:
- 2018
- Baths:
- 2.00
- MLS#:
- IR1018650
- Subdivision:
- Wyndham Hill Fg 4 Rplt B
ADDITIONAL INFORMATION
Welcome to this inviting ranch-style home in the sought-after community of Frederick. Offering a perfect blend of comfort and convenience, this meticulously maintained 4-bedroom, 2-bathroom home is designed for easy living and modern elegance.Step inside to a spacious, open-concept living area featuring high ceilings and abundant natural light. The flowing layout is perfect for both entertaining and relaxing, providing a warm and welcoming atmosphere.The heart of the home, this kitchen is equipped with modern appliances, elegant cabinetry, and ample counter space. It's an ideal space for cooking your favorite meals and hosting family gatherings.Enjoy your private retreat with a generously sized bedroom, complete with an en-suite bathroom featuring dual sinks, a spacious shower, and a walk-in closet. This suite offers a serene escape at the end of the day.The large, well-maintained backyard is perfect for outdoor activities, gardening, or simply unwinding in your own private oasis. The patio area provides an excellent spot for summer BBQs and relaxation.Prime Location: Situated in a friendly and well-established neighborhood, you'll enjoy easy access to local parks, trails, and top-rated schools. With convenient proximity to major highways, shopping, and dining, this home offers both tranquility and accessibility.This ranch-style gem is move-in ready and awaiting its new owners. Don't miss the opportunity to experience comfortable, single-level living in a vibrant community.
- Type:
- Single Family
- Sq.Ft.:
- 1,546
- Status:
- Active
- Beds:
- 3
- Year built:
- 2015
- Baths:
- 2.00
- MLS#:
- 5209697
- Subdivision:
- Prairie Greens
ADDITIONAL INFORMATION
Seller is motivated! Let's get you into your new home! Cute ranch style home in a quiet neighborhood! tucked in a cul-de-sac. This home offers you 3 bedrooms, 2 bathrooms, another room was added with a temporary wall used as a small bedroom, or an office, could be taken down and space could be opened up for a dining room. New exterior and interior paint, newer roof, lots of kitchen cabinets. Off the living room is a patio for BBQ'ing, another patio on the backside to host friends and family visits. Just a hop, skip and a jump on the walking path to the playground, clubhouse, fitness center and outdoor pool. Prairie Greens is a land lease commuity. Buyer purchases structure and lease the land. The land lease includes the following, lease of land, road maintenance, street snow removal, playground, clubhouse, fitness center, and pool access. Application for the land lease will need to be completed and accepted before offer is made. Please visit website http://www.prairiegreensliving.com/ or visit in-person for more details.
Andrea Conner, Colorado License # ER.100067447, Xome Inc., License #EC100044283, [email protected], 844-400-9663, 750 State Highway 121 Bypass, Suite 100, Lewisville, TX 75067

The content relating to real estate for sale in this Web site comes in part from the Internet Data eXchange (“IDX”) program of METROLIST, INC., DBA RECOLORADO® Real estate listings held by brokers other than this broker are marked with the IDX Logo. This information is being provided for the consumers’ personal, non-commercial use and may not be used for any other purpose. All information subject to change and should be independently verified. © 2024 METROLIST, INC., DBA RECOLORADO® – All Rights Reserved Click Here to view Full REcolorado Disclaimer
| Listing information is provided exclusively for consumers' personal, non-commercial use and may not be used for any purpose other than to identify prospective properties consumers may be interested in purchasing. Information source: Information and Real Estate Services, LLC. Provided for limited non-commercial use only under IRES Rules. © Copyright IRES |
Frederick Real Estate
The median home value in Frederick, CO is $503,900. This is higher than the county median home value of $480,800. The national median home value is $338,100. The average price of homes sold in Frederick, CO is $503,900. Approximately 91.41% of Frederick homes are owned, compared to 6.39% rented, while 2.2% are vacant. Frederick real estate listings include condos, townhomes, and single family homes for sale. Commercial properties are also available. If you see a property you’re interested in, contact a Frederick real estate agent to arrange a tour today!
Frederick, Colorado has a population of 14,127. Frederick is more family-centric than the surrounding county with 44.45% of the households containing married families with children. The county average for households married with children is 38.01%.
The median household income in Frederick, Colorado is $116,283. The median household income for the surrounding county is $80,843 compared to the national median of $69,021. The median age of people living in Frederick is 36 years.
Frederick Weather
The average high temperature in July is 89.2 degrees, with an average low temperature in January of 12.7 degrees. The average rainfall is approximately 14.8 inches per year, with 36.4 inches of snow per year.
