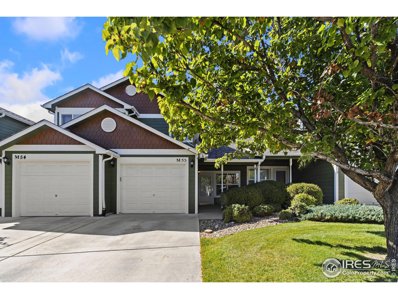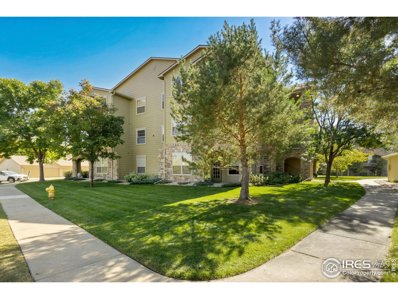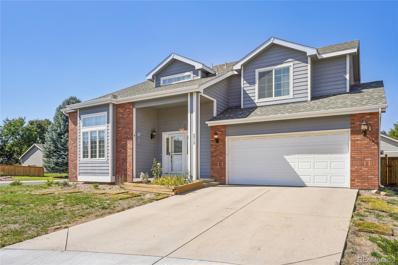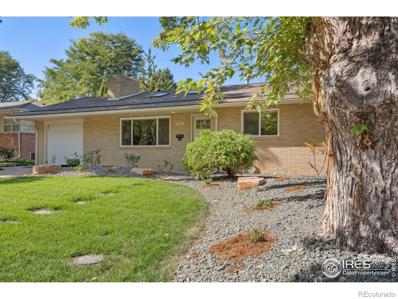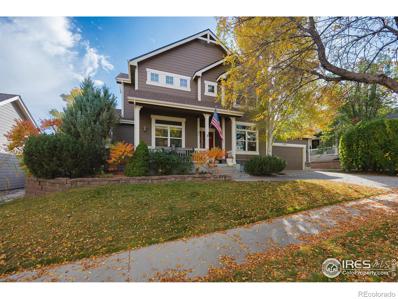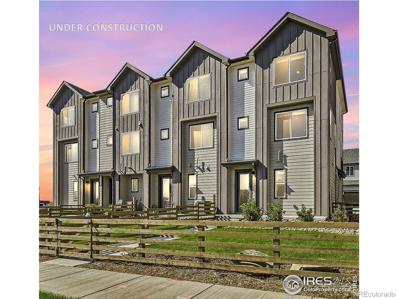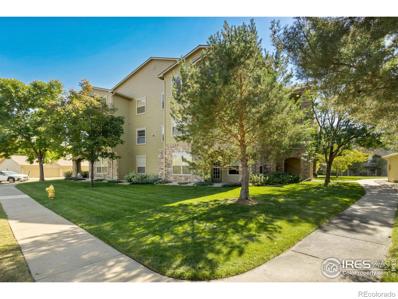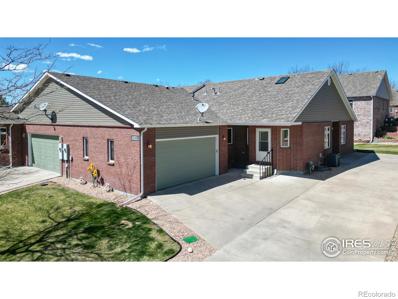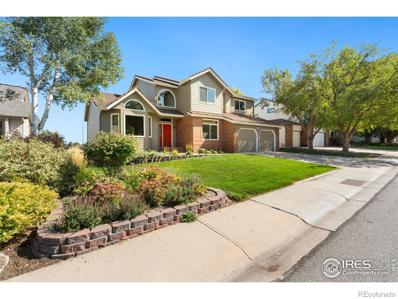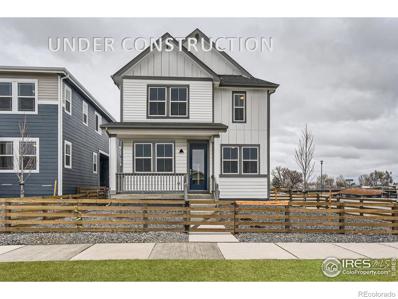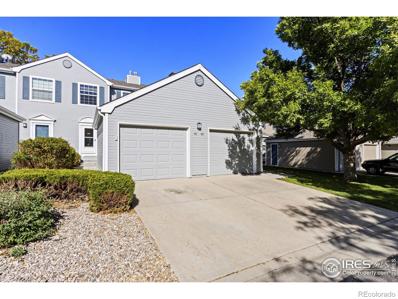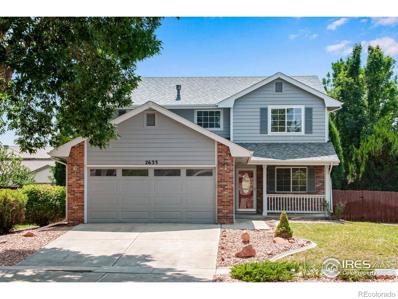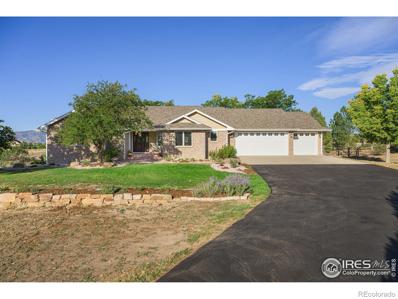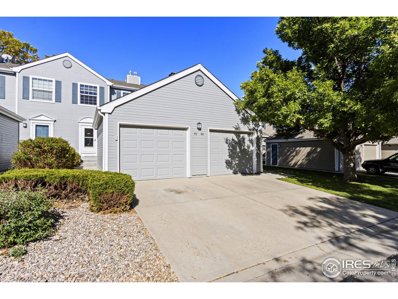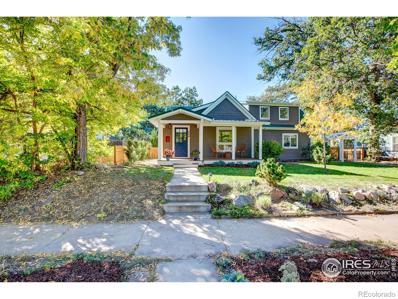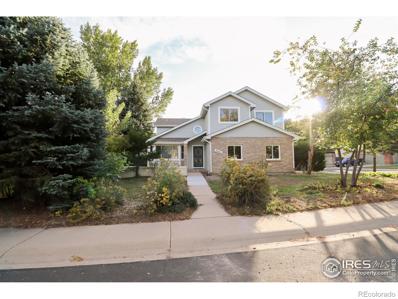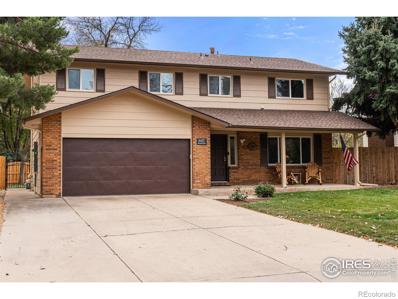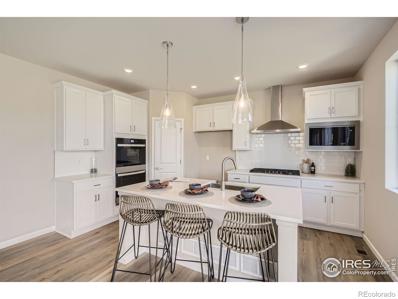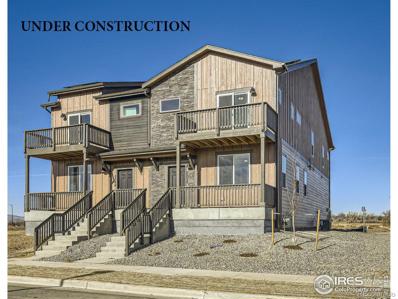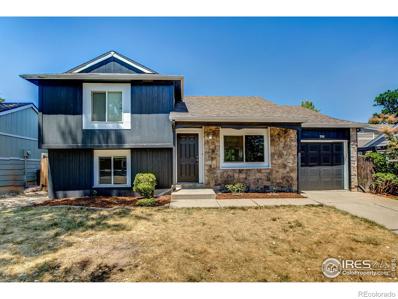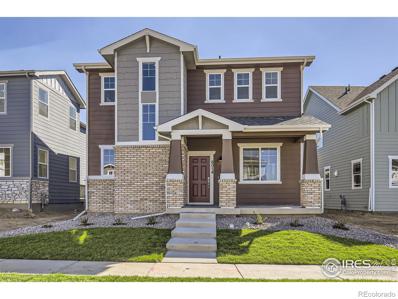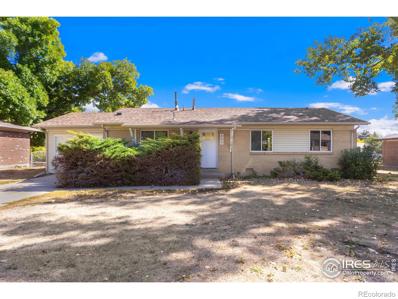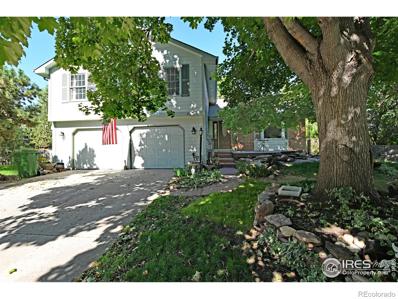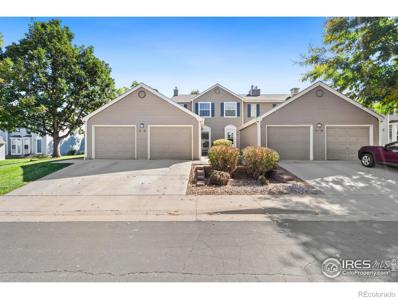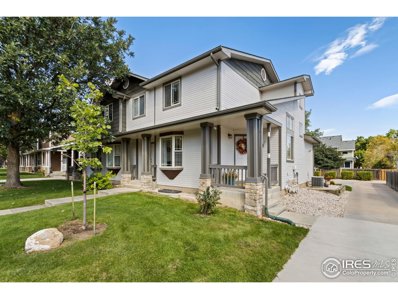Fort Collins CO Homes for Sale
- Type:
- Other
- Sq.Ft.:
- 1,294
- Status:
- Active
- Beds:
- 3
- Year built:
- 2003
- Baths:
- 3.00
- MLS#:
- 1020085
- Subdivision:
- Aberdeen At Waterglen Condo Map Supp No2 Ftc
ADDITIONAL INFORMATION
Here Is Your Chance to Purchase a Affordable Home In Fort Collins!!!! Don't Miss Out on this 3 bedroom and 3 Bath Townhome in the Aberdeen at Waterglen Community. This townhome's location provides easy access to CSU, Old Town Fort Collins and quick convenient access to I 25!! Very inviting entry with high vaulted ceilings. Bright open kitchen with plenty of counter space!! Enjoy relaxing or entertaining outside on your own private patio. The Primary Suite has vaulted ceilings, a large walk in closet and a private 3/4 bathroom. Two more bedrooms and a full bathroom complete the upstairs. Schedule a showing ASAP
- Type:
- Other
- Sq.Ft.:
- 870
- Status:
- Active
- Beds:
- 1
- Year built:
- 2001
- Baths:
- 1.00
- MLS#:
- 1020071
- Subdivision:
- FOSSIL CREEK CONDOMINIUMS
ADDITIONAL INFORMATION
This charming 1-bed, 1-bath condo offers modern convenience and luxurious touches in a prime location with amazing 3rd floor views. The kitchen boasts sleek granite countertops, and all appliances are included, making meal prep a breeze. The open living area is bright and inviting, with updated Greyrock windows and stylish sunshades enhancing the space.The bathroom features an elegant marble countertop, while a newer water heater ensures energy efficiency. With the washer and dryer included, laundry is simple and convenient. Enjoy the community pool and hot tub for relaxing afternoons, plus the added bonus of 3rd floor views and nearby recreation trails. A home warranty is also included for peace of mind. Whether you're seeking comfort, style, or convenience, this condo has it all!
- Type:
- Single Family
- Sq.Ft.:
- 3,462
- Status:
- Active
- Beds:
- 4
- Lot size:
- 0.19 Acres
- Year built:
- 1997
- Baths:
- 4.00
- MLS#:
- 6882974
- Subdivision:
- Timbercreek
ADDITIONAL INFORMATION
Welcome to this lovely and spacious updated home located in the desirable Timbercreek neighborhood of Fort Collins, situated on a large corner lot within a peaceful cul-de-sac! As you approach, the beautifully landscaped front yard invites you inside, where you’ll be welcomed by a bright and airy living room with soaring vaulted ceilings. The formal living room flows seamlessly into the adjacent dining room, perfect for entertaining. From there, step into the open kitchen, informal dining area, and family room, creating a relaxed atmosphere for everyday living. The family room features vaulted ceilings and a cozy fireplace, while sliding glass doors off the informal dining area provide easy access to the backyard, allowing for effortless indoor-outdoor living. A convenient main floor laundry room and half bath complete the main level. Upstairs, a versatile loft space offers additional room for your needs. The primary bedroom is a true retreat with its vaulted ceilings, spacious walk-in closet, and private en-suite bath. Two more generously sized bedrooms and a full bath provide ample space for family or guests on this level. The finished basement adds even more living space, with a large bonus room, an additional bedroom, and a 3/4 bath—perfect for a guest suite, home gym, or recreation room. Outside, the fully fenced backyard offers plenty of space to relax and enjoy the outdoors, with two sunny patio areas ideal for dining al fresco or entertaining. The large lot provides a sense of privacy and room to spread out, while the home’s prime location offers easy access to shopping, dining, and other conveniences, making it the perfect balance of tranquility and practicality. This home boasts numerous upgrades, including a new roof, windows, carpet, flooring, paint, vanities, toilets, refrigerator, fence, lighting, ceiling fans and landscaping—all added from 2021 to 2023—plus a finished garage for extra convenience!
- Type:
- Single Family
- Sq.Ft.:
- 1,082
- Status:
- Active
- Beds:
- 3
- Lot size:
- 0.18 Acres
- Year built:
- 1959
- Baths:
- 1.00
- MLS#:
- IR1020023
- Subdivision:
- Miller Brothers Foothills
ADDITIONAL INFORMATION
Charming, modern, and in one of the most sought after areas in Fort Collins. Not a detail missed inside or out in this quality 2024 remodel featuring 3 bedrooms and 1 bathroom. Inside you will find an organic modern style living room that combines comfort and class with a modern flare showcasing a cozy fireplace and beams of natural light through the skylights and new window package throughout. The kitchen features brand new stainless steel appliances, fresh cabinetry with quartz countertops and access to the washer and dryer. The bathroom follows suite with a new vanity, fixtures, and beautifully tiled custom shower. The entire home is equipped with new light fixtures, fresh paint, luxury plank vinyl flooring, and fresh stain on original wood finishes to encompass the properties charm and history. Outside you will be wowed by this large lot with mature trees and the professionally designed fresh landscaping including new sod, sprinkler system and drip, slate rock, a plethora of plants and trees, and walkway from the covered patio to a gravel area surrounded by boulders ready to create your ideal entertaining area whether it be a firepit or sitting area to view the stars. Walking/biking distance to CSU, King Soopers, and an abundance of retailers and restaurants. No HOA!
- Type:
- Single Family
- Sq.Ft.:
- 3,543
- Status:
- Active
- Beds:
- 5
- Lot size:
- 0.21 Acres
- Year built:
- 2003
- Baths:
- 4.00
- MLS#:
- IR1020067
- Subdivision:
- Stanton Creek
ADDITIONAL INFORMATION
This is one of those rare and wonderful floor plans that has something for everyone! Chock full of upgrades, and room for all your needs! Luxurious hardwood floors, recent interior paint, gorgeous 3-sided fireplace! At the front of the house is a large study w/ French doors, a cozy living room, formal dining, and family rooms, all very airy and bright! The kitchen & family room are at the heart of the home and make for a perfect gathering area! The mature back yard is huge and features a deck and patio. Upstairs, the primary suite is a dream come true! The walk in closet is massive, & the luxury ensuite bath is resplendent w/ classy upgrades. The basement has so much to offer! Two bedrooms, a cozy rec room, tons of storage, even a theater room! Don't miss the tandem 3 car garage w/ pull-down ladder for extra storage in the attic! This is truly a fantastic property, prime for the next owner!
- Type:
- Multi-Family
- Sq.Ft.:
- 1,304
- Status:
- Active
- Beds:
- 2
- Lot size:
- 0.03 Acres
- Year built:
- 2024
- Baths:
- 3.00
- MLS#:
- IR1020074
- Subdivision:
- Waterfield
ADDITIONAL INFORMATION
Discover unparalleled modern living in our stunning Horsetooth floorplan featuring a thoughtful three-floor layout designed for both comfort and style. This home offers the perfect blend of luxury and practicality with a host of premium features, including a 1 car garage for convenient and secure parking right at home and 3 floors of spacious living space, providing ample room for relaxation and entertainment. This home boasts 2 primary suites, each with their own bathroom. Enjoy the beauty and durability of luxury vinyl plank flooring throughout the first 2 floors and soft, plush carpeting to create a warm and inviting atmosphere on the third floor. Elevate your cooking experience with a state-of-the-art kitchen featuring upgraded soft-close cabinets, and sleek white quartz countertops. This home is a masterpiece of modern design, offering the perfect setting for your next chapter. From the meticulously chosen finishes to the well-planned layout, every detail has been crafted with your lifestyle in mind. Don't miss the opportunity to make this exceptional property your own! Room for a dining table with a open kitchen and spacious great room. This home won't last long at this price. Only 1 available in 2024! This neighborhood has NO METRO TAX! This community has no metro tax! Home expected to be finished end of November
- Type:
- Condo
- Sq.Ft.:
- 870
- Status:
- Active
- Beds:
- 1
- Year built:
- 2001
- Baths:
- 1.00
- MLS#:
- IR1020071
- Subdivision:
- Fossil Creek Condominiums
ADDITIONAL INFORMATION
This charming 1-bed, 1-bath condo offers modern convenience and luxurious touches in a prime location with amazing 3rd floor views. The kitchen boasts sleek granite countertops, and all appliances are included, making meal prep a breeze. The open living area is bright and inviting, with updated Greyrock windows and stylish sunshades enhancing the space.The bathroom features an elegant marble countertop, while a newer water heater ensures energy efficiency. With the washer and dryer included, laundry is simple and convenient. Enjoy the community pool and hot tub for relaxing afternoons, plus the added bonus of 3rd floor views and nearby recreation trails. A home warranty is also included for peace of mind. Whether you're seeking comfort, style, or convenience, this condo has it all!
- Type:
- Multi-Family
- Sq.Ft.:
- 1,407
- Status:
- Active
- Beds:
- 2
- Lot size:
- 0.1 Acres
- Year built:
- 2006
- Baths:
- 2.00
- MLS#:
- IR1020065
- Subdivision:
- Storybook Pdp, Ftc
ADDITIONAL INFORMATION
Step into your cozy retreat nestled in the heart of Fort Collins! Set on 2138 Friar Tuck Court, this charming residence invites you to unwind in a peaceful cul-de-sac, ideal for those craving a tranquil escape. Enter to find luxury vinyl flooring that extends seamlessly throughout the home, amplifying the open-concept design. A skylight graces the main area, in addition to numerous windows allowing natural light to pour in. The kitchen is a chef's delight, boasting beautiful countertops, a breakfast bar, and sleek, matching black appliances that add a modern touch. Whether you're whipping up a gourmet meal or enjoying a casual breakfast, this space is sure to inspire culinary creativity. Unwind in the primary suite, featuring a spacious layout and a large en-suite bathroom with a double vanity and a generous walk-in closet, providing both functionality and luxury. The second bedroom and bathroom offer comfort and convenience for guests or family members. Downstairs, discover the hidden gem of this home -a full unfinished basement brimming with possibilities. Whether you envision a sprawling entertainment space, a home gym, or additional storage for all your treasures, this expansive area awaits your creative touch. Imagine the potential of transforming this blank canvas into the perfect extension of your living space, tailored to suit your lifestyle and needs. Step outside to the serene back patio for morning coffee or evening get-togethers. Speaking of the outdoors, let's not forget the neighborhood's delightful surroundings. Nestled between I-25 and HWY 287, the Storybook Patio Homes offer quick access to adventure while the lush greenery, neighborhood square, and scenic views add to the allure of this picturesque neighborhood. Equipped with a 2-car garage, this home effortlessly combines comfort and functionality. Whether you are hosting guests or enjoying quiet moments of solitude, this property offers the perfect blend of modern living and timeless elegance.
- Type:
- Single Family
- Sq.Ft.:
- 3,925
- Status:
- Active
- Beds:
- 5
- Lot size:
- 0.17 Acres
- Year built:
- 1993
- Baths:
- 4.00
- MLS#:
- IR1020014
- Subdivision:
- Fairway Six Estates
ADDITIONAL INFORMATION
Welcome to your dream home, nestled along the serene backdrop of Southridge golf course! This impeccably maintained 5-bedroom residence offers everything you desire for luxurious living. With four spacious bedrooms upstairs and a main-level office with charming French doors, this home combines functionality and elegance. The garden-level basement boasts a fifth bedroom, a large rec space, and a 3/4 bath, perfect for entertaining or guests. Enjoy peace of mind with a new tankless water heater, furnace, air conditioning, smart Lennox thermostat plus all-new toilets throughout. Step onto the expansive composite deck with solar lighting, overlooking beautifully landscaped grounds, with the option to add a fenced yard for pets or added privacy if desired. Inside, the freshly refinished wood flooring shines, adding warmth to the clean, lovingly cared-for spaces. Upgraded class-four Gerard stone-coated steel roof! This home is your perfect retreat, combining upgrades and stunning golf course views. Pre-inspected for Buyer's convenience.
- Type:
- Single Family
- Sq.Ft.:
- 2,211
- Status:
- Active
- Beds:
- 3
- Lot size:
- 0.09 Acres
- Year built:
- 2024
- Baths:
- 3.00
- MLS#:
- IR1020057
- Subdivision:
- Waterfield
ADDITIONAL INFORMATION
Discover the epitome of modern living in our exquisite new Morrison floorplan. Separate dining room on the main level- perfect for hosting holidays and entertaining. This home also has a study on the main level- perfect for the home office. This home features high-end finishes. The heart of this home is the luxury kitchen, showcasing upgraded soft-close antique white cabinets, perfectly blending elegance and functionality. The kitchen is a culinary masterpiece, featuring a cabinet under the range, a microwave stacked on top of the oven, and a stylish vent hood, all complemented by stunning granite countertops. The main floor boasts beautiful LVP flooring, providing durability and a contemporary aesthetic, while the upper level offers plush carpeting for added comfort. The spacious layout includes an unfinished basement, presenting endless possibilities for customization and additional living space. This home seamlessly combines luxury and practicality, ensuring a comfortable and stylish living experience. Don't miss your chance to make this exceptional property your own-schedule a tour today and step into a world of refined living! This home is NOT IN A METRO DISTRICT! Home is under construction
- Type:
- Multi-Family
- Sq.Ft.:
- 1,833
- Status:
- Active
- Beds:
- 3
- Lot size:
- 0.03 Acres
- Year built:
- 1997
- Baths:
- 3.00
- MLS#:
- IR1020049
- Subdivision:
- Ridgewood Hills
ADDITIONAL INFORMATION
Fresh paint and new, lower price! Don't miss this fantastic 3 bed, 2.5 bath Lot & Block townhome with finished basement, located in the desirable Ridgewood Hills neighborhood! Tall 9' ceilings throughout the main level amplify the sense of space and complement the ample light let in by the front bay window. The gas fireplace and holiday-ready mantel provide a cozy focal point for the living space. Upstairs you'll find two oversized bedrooms, with Jack & Jill bath featuring double vanities and private commode. The basement has been refreshed with new carpet and paint, and features a great hangout space, conforming third bedroom with walk in closet, laundry room (washer/dryer included!) and full bath. The private garage is a welcome addition, keeping both you and your vehicles safe and protected, especially when the snow starts to fly! The neighborhood provides quick access to several parks, playgrounds, and walking trails, and an option to opt-in to the community pool as well. Set up a showing to come and see this move-in ready townhome and make it your own.
- Type:
- Single Family
- Sq.Ft.:
- 2,552
- Status:
- Active
- Beds:
- 5
- Lot size:
- 0.13 Acres
- Year built:
- 2001
- Baths:
- 4.00
- MLS#:
- IR1020046
- Subdivision:
- English Ranch
ADDITIONAL INFORMATION
Welcome to your dream home at 2633 Paddington Rd, a beautifully updated two-story residence nestled in a tranquil and highly sought-after neighborhood. This stunning home boasts four well-appointed bedrooms and four bathrooms, ensuring comfort and privacy for family members and guests alike.Upon entering, you'll be enveloped in warmth and natural light, highlighting the freshly painted walls and plush new carpeting that complement the timeless elegance of the hardwood floors found throughout the main living areas. The open floorplan seamlessly connects the living room, dining area, and kitchen, creating an inviting atmosphere perfect for intimate family gatherings or grand entertaining.Food enthusiasts will revel in the kitchen equipped with gleaming stainless-steel appliances that are both stylish and practical. The kitchen space offers generous cabinetry and expansive countertops, making meal preparation a true pleasure.Step outside onto the spacious lot offering a serene and picturesque backdrop for outdoor activities or simply enjoying lazy afternoons in the embrace of nature. The tranquil neighborhood further enhances the sense of peace and privacy.Convenience is key, and this home delivers by being situated close to all amenities - shopping centers, restaurants, parks, and entertainment options are just minutes away. Families will appreciate the proximity to schools.With its thoughtful upgrades and unmatched location, 2633 Paddington Rd stands as a beacon of comfort and style. Embrace the opportunity to make this house your new home and start making memories in a setting that defines sophistication and convenience.
$1,299,000
4529 Eagle Lake Drive Fort Collins, CO 80524
- Type:
- Single Family
- Sq.Ft.:
- 4,052
- Status:
- Active
- Beds:
- 5
- Lot size:
- 2.38 Acres
- Year built:
- 1994
- Baths:
- 4.00
- MLS#:
- IR1020035
- Subdivision:
- Eagle Lake
ADDITIONAL INFORMATION
Absolutely knock-out gorgeous walk out ranch on 2.37 private acres w/ views of Horsetooth Rock & the front range! Ideally conceived & beautifully maintained, this wonderful property is perfect for anyone who prefers main floor living & likes to have enough property for visitors, guests, projects, & privacy. Solid brick construction, hearty dimensional shingles, mature landscaping & a distinguished setting are all first impression hallmarks of this solidly constructed charmer. Upon entering, the cherry hardwood floors are dazzling and they flow through the welcoming main floor. The kitchen is appointed w/ countless upgrades - granite, top of the line faucet, upgraded stainless appliances, cherry wood cabinetry, island, & huge walk in pantry! You must see the back deck! Recently re-built & the railings are brand new. Offers space for enjoying the fresh air plus a covered area for when the weather changes. Truly mind blowing views to the west from this fantastic spot. The primary suite is classy & comfortable, featuring 5 piece master ensuite, walk in closet, gas fireplace, plus more views - see the mountains from bed! Downstairs has been well conceived, featuring a great room that walks out to a generous patio, a private 3d bedroom designed like a suite, & two other bedrooms (one currently configured as an at-home gym.) This is a one of a kind gem, ideally situated and designed in one of Fort Collins most vaunted subdivisions. Don't hesitate on this amazing opportunity!
- Type:
- Other
- Sq.Ft.:
- 1,833
- Status:
- Active
- Beds:
- 3
- Lot size:
- 0.03 Acres
- Year built:
- 1997
- Baths:
- 3.00
- MLS#:
- 1020049
- Subdivision:
- Ridgewood Hills
ADDITIONAL INFORMATION
Fresh paint and new, lower price! Don't miss this fantastic 3 bed, 2.5 bath Lot & Block townhome with finished basement, located in the desirable Ridgewood Hills neighborhood! Tall 9' ceilings throughout the main level amplify the sense of space and complement the ample light let in by the front bay window. The gas fireplace and holiday-ready mantel provide a cozy focal point for the living space. Upstairs you'll find two oversized bedrooms, with Jack & Jill bath featuring double vanities and private commode. The basement has been refreshed with new carpet and paint, and features a great hangout space, conforming third bedroom with walk in closet, laundry room (washer/dryer included!) and full bath. The private garage is a welcome addition, keeping both you and your vehicles safe and protected, especially when the snow starts to fly! The neighborhood provides quick access to several parks, playgrounds, and walking trails, and an option to opt-in to the community pool as well. Set up a showing to come and see this move-in ready townhome and make it your own.
$1,275,000
425 N Whitcomb Street Fort Collins, CO 80521
- Type:
- Single Family
- Sq.Ft.:
- 2,316
- Status:
- Active
- Beds:
- 4
- Lot size:
- 0.22 Acres
- Year built:
- 1914
- Baths:
- 3.00
- MLS#:
- IR1020030
- Subdivision:
- Martinez Park - Old Town West Side
ADDITIONAL INFORMATION
Charming and stylish 1914 bungalow with plenty of updates. Looking for all main floor living, look no further! Notable features include newer windows, new wood floors and some refinished original wood floors, new French doors, a new coffee bar, some new kitchen cabinets, a tankless hot water heater, new Island countertop and new backsplash, remodeled guest bath and primary bathroom with new tile surround, new vanity and new transom window. Closets have been added and expanded throughout the house, the interior and the exterior of the home has been painted. The backyard is fully landscaped and walking paths have been added. 425 N Whitcomb is filled with natural light and joy throughout and offers a private and secluded backyard complete with a detached garage and a brand new 416 SF ADU, (this 416 sf was added into the main floor calculation of square footage). Located just steps to Martinez Park, The Poudre River Trail and Downtown in one of Downtown's quietest areas!
- Type:
- Single Family
- Sq.Ft.:
- 3,379
- Status:
- Active
- Beds:
- 6
- Lot size:
- 0.2 Acres
- Year built:
- 1988
- Baths:
- 4.00
- MLS#:
- IR1020005
- Subdivision:
- Quail Hollow
ADDITIONAL INFORMATION
Welcome to this inviting home in the highly desirable Quail Hollow neighborhood! This property boasts a spacious floor plan with vaulted ceilings and skylights that flood the interior with natural light, creating a warm and open atmosphere. Recent updates include new interior and exterior paint and new flooring throughout, making it move-in ready while still allowing the new owner the opportunity to personalize and update the home and landscaping to their taste.The south-facing back patio looking out on a large back yard is complete with a hot tub hook-up. This sunny corner lot is perfect for enjoying Colorado's beautiful weather year-round, whether you're sipping your morning coffee or unwinding after a long day. Beyond the home's great features, the location is unbeatable. Enjoy walking and biking access to Spring Canyon Park, Spring Creek Bike Trail, Olander Elementary School, and Pineridge Open Space-all right at your doorstep. This home is priced to sell and is a fantastic find in Quail Hollow.
- Type:
- Single Family
- Sq.Ft.:
- 2,864
- Status:
- Active
- Beds:
- 6
- Lot size:
- 0.2 Acres
- Year built:
- 1973
- Baths:
- 3.00
- MLS#:
- IR1021927
- Subdivision:
- Scotch Pines
ADDITIONAL INFORMATION
This mid-town home has so much to offer and has been well loved by the same family for the last 30 years! With 5 large bedrooms on the upper level there's plenty of room for family, guests and that home office you've been needing. The owners have taken immaculate care of it and have replaced many important elements of the home- New Carpet throughout, New Paint in the basement, New Roof this year, New Fence, New Windows, and a Newer Water Heater. Come make this house your home through your creative updates! In the desirable Scotch Pines Subdivision, this property is centrally located in Fort Collins with great proximity to Sprouts Grocery, Old Town Fort Collins, and the Foothills for Recreation. Don't miss out on this one!
- Type:
- Single Family
- Sq.Ft.:
- 2,476
- Status:
- Active
- Beds:
- 4
- Lot size:
- 0.16 Acres
- Year built:
- 2024
- Baths:
- 3.00
- MLS#:
- IR1020108
- Subdivision:
- Country Club Reserve
ADDITIONAL INFORMATION
Welcome to your dream home at Country Club Reserve with no Metro Tax!! **Move-In-Ready Home** Step into luxury with the exquisite Sierra Floor Plan boasting 4 bedrooms, 2.5 baths, and a grand 3-car garage. Entertain effortlessly on the spacious covered patio or in the chef's kitchen, complete with upgraded cabinets and a sleek design. Work from home in style with a designated office space conveniently located at the front of the house. Upstairs, discover a sprawling loft area ideal for recreation or relaxation. The primary bedroom features a massive walk-in closet, offering ample storage. Large windows throughout the home offer natural light, creating a bright and airy atmosphere that complements the contemporary design. This is more than a home- its a sanctuary of comfort and sophistication.
- Type:
- Multi-Family
- Sq.Ft.:
- 2,049
- Status:
- Active
- Beds:
- 4
- Lot size:
- 0.05 Acres
- Year built:
- 2024
- Baths:
- 4.00
- MLS#:
- IR1019938
- Subdivision:
- Waterfield
ADDITIONAL INFORMATION
Welcome to Waterfield, Fort Collins' newest low-maintenance community, conveniently located just minutes from Old Town. Discover 821 Emmerson, a stunning paired home where sophistication seamlessly blends with convenience. Upon entering, you'll be greeted by a spacious great room that flows into a dedicated casual dining area and a luxurious kitchen. The kitchen features gleaming quartz countertops, timeless shaker-style navy cabinetry with soft-close features, and high-end stainless steel appliances, including a chimney hood, built-in microwave, and gas range for all your culinary adventures .The second floor boasts four generous bedrooms, each with incredible walk-in closets, and a convenient laundry room .The front yard is thoughtfully xeriscaped for low maintenance, and the HOA covers your non-potable water usage, ensuring outdoor care is effortless.821 Emmerson is more than just a house; it's a place to call home. Come and see for yourself! NO METRO TAX!! Home is framed and ready late November/ early December
- Type:
- Single Family
- Sq.Ft.:
- 1,316
- Status:
- Active
- Beds:
- 3
- Lot size:
- 0.12 Acres
- Year built:
- 1982
- Baths:
- 2.00
- MLS#:
- IR1019968
- Subdivision:
- South Glen Pud
ADDITIONAL INFORMATION
SELLERS ARE MOTIVATED AND WILL CONSIDER ANY REASONABLE OFFER!Tucked in the quiet neighborhood of Southglen, on a sweet little street called Albion is this great listing. Seller is very motivated and willing to consider all reasonable offers! 506 Albion has many upgrades making it move in ready! Features include new exterior paint, new carpet, a newer roof (2022), a new furnace (2021) and a new hot water heater in (2019.) This property is comprised of 1316 square feet, three bedrooms, two bathrooms, newer main floor flooring. Walk two blocks to a neighborhood park or hop on the MAX line and head downtown, 506 Albion is also located very close is the Mason Bike Trail. This amazing central location is just steps to all Mid-town has to offer.
- Type:
- Single Family
- Sq.Ft.:
- 2,131
- Status:
- Active
- Beds:
- 3
- Lot size:
- 0.08 Acres
- Year built:
- 2024
- Baths:
- 3.00
- MLS#:
- IR1019965
- Subdivision:
- Reserve At Timberline
ADDITIONAL INFORMATION
MOVE IN READY! Welcome home to this wonderful 3 bed, 2.5 bath Fort Collins home. The home opens to an open floor plan including a chef's kitchen, living room and dining area. The kitchen has a big island with counter height seating, lots of beautiful soft close cabinets, stainless steel appliances, and an incredible walk in pantry. A main floor study along with a powder room leads out to your 3-car spacious garage with 8 ft doors. Upstairs offers a loft and an extra landing. The primary suite has lots of room with quartz counters, double vanity, tiled shower & a big walk in closet. Solar system and solar panels in place for low utility bills, it can be bought or leased. Situated in a quiet neighborhood, the home is also close to shopping, restaurants, trails and schools. Come see it while it is still available. Homes like this do not last long! (Some photos contain digital recreations)
- Type:
- Single Family
- Sq.Ft.:
- 1,075
- Status:
- Active
- Beds:
- 3
- Lot size:
- 0.22 Acres
- Year built:
- 1975
- Baths:
- 1.00
- MLS#:
- IR1019992
- Subdivision:
- Greenfield Manor
ADDITIONAL INFORMATION
Only ECLT-qualified homebuyers whose letters of qualification indicate they are under FMR LIMITS are eligible to purchase this home. See ECLT income qualification sheets for these limits. This property comes with Down Payment Assistance. This home is part of an AFFORDABLE HOMEOWNERSHIP PROGRAM through ECLT Northern Colorado LLC. Property is NOT for rent, NOR is it available to investors or cash buyers) Please refer to ECLT income qualification sheets for limits. AGENTS, please pay attention to the BROKERS REMARKS section before scheduling a showing.ECLT is offering a credit for Down Payment Assistance. This fully updated ranch-style home features 3 bedrooms and 1 bathroom. The kitchen has brand-new stainless-steel appliances, cabinetry, and tile backsplash. Sitting on a sprawling lot outdoor activities and relaxation space exist. This highly walkable, bikeable, and easy access to public transportation neighborhood allows residents to explore nearby shops, restaurants, and amenities.ESTA CASA NO ESTA PARA ARRENDAR!Esta propiedad es parte de un PROGRAMA DE PROPIEDAD DE VIVIENDA ASEQUIBLE a traves de Elevation Community Land Trust. Solo los compradores de vivienda calificados por ECLT cuyas cartas de calificacion indiquen que esten por debajo de los limites de ingresos de FMR son elegibles para comprar esta casa.( la casa NO esta en alquiler, ni esta disponible para inversores o compradores en efectivo).AGENTES, presten atencion a la seccion COMENTARIOS DE LOS AGENTES antes de continuar con la programacion de una visita. ECLT ofrece un credito de asistencia para el pago inicial. Esta casa de un nivel completamente actualizado cuenta con 3 dormitorios y 1 banos. La cocina cuenta con electrodomesticos, gabinetes y placa para salpicaduras de azulejos nuevos de acero inoxidable.Ubicado en un extenso lote, hay un amplio espacio para todo afuera.
- Type:
- Single Family
- Sq.Ft.:
- 2,335
- Status:
- Active
- Beds:
- 3
- Lot size:
- 0.31 Acres
- Year built:
- 1981
- Baths:
- 3.00
- MLS#:
- IR1019929
- Subdivision:
- Collindale
ADDITIONAL INFORMATION
Rare opportunity to own a wonderful home in the very desirable Collindale neighborhood. Enjoy the location, close to Shepardson elementary school. Just go through the back yard fence and enjoy the community greenbelt that leads directly to the school. Fluffed and buffed, professionally cleaned, carpets cleaned, pre inspected for your peace of mind. Formal dining, kitchen island, deck/balcony off of the kitchen. Walk out basement. Mud room. Formal dining room and so much more. Mature landscaping and beautiful trees make this a serene and peaceful home. Location, location, location...it doesn't get any better than this quiet cul de sac. Highly desirable South Ft Collins location makes it easy to access Old Town, Mid Town and all parts of Ft Collins. Close to everything, shopping, dining, entertainment and more! Priced to sell, don't miss out! Buyer to verify all measurments and information.
Open House:
Saturday, 11/23 11:00-2:00PM
- Type:
- Multi-Family
- Sq.Ft.:
- 1,226
- Status:
- Active
- Beds:
- 2
- Year built:
- 1997
- Baths:
- 3.00
- MLS#:
- IR1019962
- Subdivision:
- Ridgewood Hills Pud
ADDITIONAL INFORMATION
Fully updated Townhome with space to grow in desirable Ridgewood Hills. Brand new flooring throughout including carpet and luxury vinyl plank. Main floor boasts welcoming 9' ceilings, and upstairs you will find both bedrooms include en suite bathrooms. Pull into your own private garage, keep your car safe from the weather and store your toys! Quick access to outdoor recreation with several parks, playgrounds, soccer fields, basketball courts and running/walking trails close by. Educational opportunities with an IB Elementary school in the neighborhood. Summertime fun awaits with the option to opt into the neighborhood pool. Close proximity to a bus stop for easy commuting. This home has been Pre-Inspected and offers comfort and convenience (no outside maintenance).
- Type:
- Other
- Sq.Ft.:
- 1,070
- Status:
- Active
- Beds:
- 2
- Lot size:
- 0.21 Acres
- Year built:
- 1999
- Baths:
- 2.00
- MLS#:
- 1019907
- Subdivision:
- APPALOOSA AT LORY ANN ESTATES
ADDITIONAL INFORMATION
Well maintained 2 story townhome style condo in prime location minutes to CSU campus, outdoor recreation and Old Town Fort Collins. As you step inside, you'll be welcomed by a bright and open living space. The kitchen features updated stainless steel appliances, plenty of work space and storage with adjacent breakfast nook all overlooking a cute back patio and yard. The kitchen and half bathroom were updated with new, high-quality luxury vinyl plank (LVP) flooring in March 2023, adding both style and durability. The half bathroom also boasts a brand-new energy-efficient, ADA-compliant toilet, installed in 2024. Upstairs, you'll find two generously sized bedrooms, with the primary bedroom offering an en-suite bathroom entrance for added privacy. The unfinished basement provides a fantastic opportunity for finish potential with a rough-in for a future bathroom and space for 2 additional bedrooms or living area-allowing you to expand as needed. You'll also enjoy the energy-efficient Bali cellular shades throughout most of the home, contributing to lower utility costs. The oversized, detached 1-car garage is within easy access and provides storage shelving making it ideal for your outdoor gear or seasonal items. A designated single parking space is on the east side of the garage for additional parking. Located just a 1-2 minute walk from the free Route 2 Transfort bus and a direct bike route on Elizabeth Street takes you to CSU campus in just 10 minutes. Outdoor enthusiasts will love the close proximity to Pineridge Natural Area, Horsetooth Reservoir, Reservoir Ridge, and the Poudre River Trail. Overland Park is also just a short 10-minute walk from your front door. Enjoy the benefits of a well-maintained property, with preventative maintenance on the furnace and AC twice a year, and a meticulously kept interior free of pets. Contract must be contingent upon Seller identifying and closing on a replacement property. Inquire with agent for more details.
| Listing information is provided exclusively for consumers' personal, non-commercial use and may not be used for any purpose other than to identify prospective properties consumers may be interested in purchasing. Information source: Information and Real Estate Services, LLC. Provided for limited non-commercial use only under IRES Rules. © Copyright IRES |
Andrea Conner, Colorado License # ER.100067447, Xome Inc., License #EC100044283, [email protected], 844-400-9663, 750 State Highway 121 Bypass, Suite 100, Lewisville, TX 75067

The content relating to real estate for sale in this Web site comes in part from the Internet Data eXchange (“IDX”) program of METROLIST, INC., DBA RECOLORADO® Real estate listings held by brokers other than this broker are marked with the IDX Logo. This information is being provided for the consumers’ personal, non-commercial use and may not be used for any other purpose. All information subject to change and should be independently verified. © 2024 METROLIST, INC., DBA RECOLORADO® – All Rights Reserved Click Here to view Full REcolorado Disclaimer
Fort Collins Real Estate
The median home value in Fort Collins, CO is $545,000. This is higher than the county median home value of $531,700. The national median home value is $338,100. The average price of homes sold in Fort Collins, CO is $545,000. Approximately 50.75% of Fort Collins homes are owned, compared to 45.09% rented, while 4.16% are vacant. Fort Collins real estate listings include condos, townhomes, and single family homes for sale. Commercial properties are also available. If you see a property you’re interested in, contact a Fort Collins real estate agent to arrange a tour today!
Fort Collins, Colorado has a population of 166,788. Fort Collins is more family-centric than the surrounding county with 33.61% of the households containing married families with children. The county average for households married with children is 31.78%.
The median household income in Fort Collins, Colorado is $72,932. The median household income for the surrounding county is $80,664 compared to the national median of $69,021. The median age of people living in Fort Collins is 30 years.
Fort Collins Weather
The average high temperature in July is 87 degrees, with an average low temperature in January of 15.3 degrees. The average rainfall is approximately 15.6 inches per year, with 48.1 inches of snow per year.
