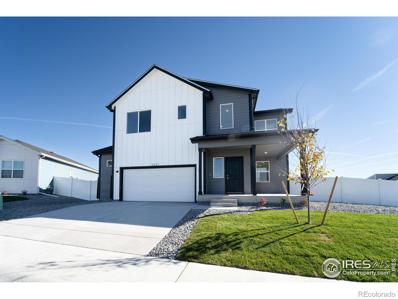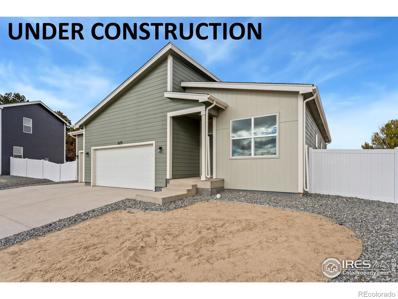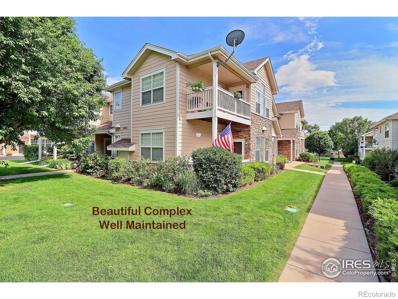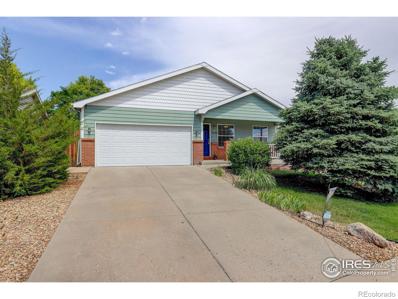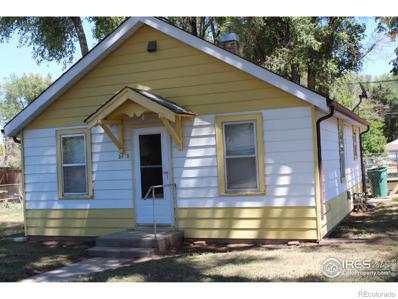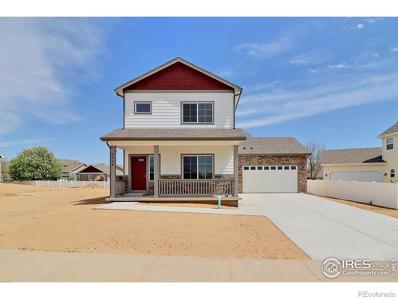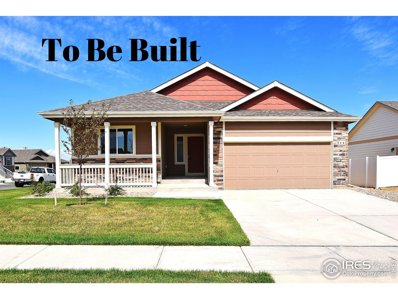Evans CO Homes for Sale
$500,000
3621 Moab Court Evans, CO 80620
- Type:
- Single Family
- Sq.Ft.:
- 1,911
- Status:
- Active
- Beds:
- 3
- Lot size:
- 0.22 Acres
- Year built:
- 2024
- Baths:
- 3.00
- MLS#:
- IR1015409
- Subdivision:
- Liberty Draw
ADDITIONAL INFORMATION
The Welby plan lives & breathes with an open-concept layout. The expansive kitchen offers circulation which makes it an exceptional choice for entertaining. This amazing two-story home has plenty of separation between public and private spaces. An expansive owner's suite, with walk-through closets, leads you to an ensuite private bathroom with dual sinks and a large shower, it feels like paradise. Backyard landscaping and fencing included! This plan comes with an unfinished basement. Ask about incentives with use of builder preferred lender. Upgrades - stone kitchen countertops, 42" cabinets, gas range, full height tile backsplash, LED Disc light package, front landscape
$475,000
3629 Moab Court Evans, CO 80620
- Type:
- Single Family
- Sq.Ft.:
- 1,336
- Status:
- Active
- Beds:
- 3
- Lot size:
- 0.27 Acres
- Year built:
- 2024
- Baths:
- 2.00
- MLS#:
- IR1015401
- Subdivision:
- Liberty Draw
ADDITIONAL INFORMATION
Marvelous ranch style home with 3 car garage and an unfinished basement. Incentive for closing costs with use of builder preferred lender. The Holly floor plan is a functional entertainer's paradise. There's ample seating at the peninsula counter and a kitchen island. The fun doesn't stop there. With three bedrooms plus unfinished basement, there is plenty of space for everyone and everything. The owner's suite has a separate entrance, so it feels like your own personal oasis, complete with a private bathroom and walk-in closet. Backyard landscaping and fencing included! See your Community Sales Manager to learn more. Upgrades include stone kitchen countertops, gas range, 42" cabinets, LED disc light package, LVP flooring in Great Room, front landscape.
$263,000
802 Lucca Drive Evans, CO 80620
- Type:
- Condo
- Sq.Ft.:
- 1,047
- Status:
- Active
- Beds:
- 2
- Year built:
- 2004
- Baths:
- 2.00
- MLS#:
- 8650825
- Subdivision:
- Montevista Condos At Tuscany
ADDITIONAL INFORMATION
Charming 2-Bedroom Condo in MonteVista at Tuscany, Evans, CO Welcome to MonteVista Condos at Tuscany! This beautiful ground floor unit offers an open concept layout, perfect for modern living and entertaining. With its convenient location, you'll have easy access to Hwy 85 and Greeley, making your commute a breeze. Key Features: * 2 Bedrooms, 2 Bathroom: Spacious and comfortable living spaces. * Open Concept Layout: Ideal for entertaining and everyday living. * Ground Floor Unit: Enhanced accessibility options for ease of use. * Beautiful Exterior: Stunning stucco and stone finish adds to the curb appeal. * Clubhouse Amenities: Enjoy access to a gym, pool, and social spaces in the clubhouse. *Washer and Dryer Hookups: Ready for your in-unit laundry setup. *Prime Location: Close to major highways and local attractions. This condo is priced right and ready for its next owner. Don’t miss out on this wonderful opportunity to own a piece of MonteVista Condos at Tuscany. Contact us today to schedule a viewing and make this your new home!
- Type:
- Condo
- Sq.Ft.:
- 1,158
- Status:
- Active
- Beds:
- 2
- Year built:
- 2004
- Baths:
- 2.00
- MLS#:
- IR1013291
- Subdivision:
- Fox Crossing
ADDITIONAL INFORMATION
Introducing a beautifully updated main floor condo featuring 2 bedrooms, 2 bathrooms, and brand new modern kitchen appliances. This cozy home also comes with a convenient 1-car garage, providing ample storage space and parking. Convenient to shopping, schools parks. Don't miss the opportunity to own this turnkey property that offers both comfort and style in a desirable location.
$470,000
3132 Cody Avenue Evans, CO 80620
- Type:
- Single Family
- Sq.Ft.:
- 2,660
- Status:
- Active
- Beds:
- 6
- Lot size:
- 0.17 Acres
- Year built:
- 2001
- Baths:
- 3.00
- MLS#:
- IR1012586
- Subdivision:
- Ashcroft Heights
ADDITIONAL INFORMATION
Welcome to the beautiful neighborhood of Ashcroft Heights! Since purchasing this lovely home in 2021, the sellers have professionally finished the basement, making the possibilities endless with this 6 bed/3 bath house. It has 3 bedrooms up and 3 bedrooms down, with each level containing its own living/family room to allow privacy for family members and their guests. It has a large west-facing front porch with a view of the majestic Rocky Mountains, along with a gorgeous back patio and fireplace, making it perfect for entertaining. The home also has a large gate off the back fence that opens to Cricket Run, a conveniently-located common area walking path. This property, as well as the entire neighborhood, is filled with mature landscaping. Whether taking a short stroll to nearby Da Vinci Park or driving just minutes to the ease of shopping and amenities, you will soon discover that your new home is in an ideal location! In addition to the basement being finished in November 2023, new windows and a sliding-glass door were installed in July 2023, along with insulation added to the attic and above the garage in August 2023, and a new hot water heater, kitchen sink and garbage disposal installed in November 2023. A radon mitigation system was also installed in July 2021, a humidifier in December 2021, and a new garage-door motor in January 2022. Please come and see the beauty of Ashcroft Heights and this magnificent home!
$290,000
3816 Golden Street Evans, CO 80620
- Type:
- Single Family
- Sq.Ft.:
- 616
- Status:
- Active
- Beds:
- 2
- Lot size:
- 0.28 Acres
- Year built:
- 1931
- Baths:
- 1.00
- MLS#:
- IR1011466
- Subdivision:
- City Of Evans
ADDITIONAL INFORMATION
Charming ranch-style home in the heart of Old Town Evans, just a block away from Evans City Park and Riverside Library. This inviting property features two cozy bedrooms and one bath, perfect for comfortable living. The spacious 12,000 sq ft lot offers endless possibilities, whether you're looking to expand or simply enjoy the extra space. The large one-car detached garage, with convenient alley access, adds both functionality and charm. With R2 zoning, this property is ideal for a single-family residence or a two-family home. Don't miss out on this unique opportunity!
$504,000
3504 Sienna Avenue Evans, CO 80620
- Type:
- Single Family
- Sq.Ft.:
- 1,842
- Status:
- Active
- Beds:
- 3
- Lot size:
- 0.16 Acres
- Year built:
- 2024
- Baths:
- 3.00
- MLS#:
- IR1002245
- Subdivision:
- Tuscany
ADDITIONAL INFORMATION
The house is complete and beautiful! Wow! New construction without a Metro Tax and also low HOA fees!!! Come check out this stunning new 2-story home with 1842 square feet finished in the Tuscany subdivision. This is a three-bedroom, three-bathroom home with the opportunity to finish the basement to gain even more space. Extra excellent finishes, white cabinets, a pantry, a walk-in closet, laminate floors, an electric water heater, air conditioning, stainless steel appliances, a sized laundry room, and a garage door opener are just a few items that make this house wonderful. This home is steps from a fantastic park and minutes away from shopping and Highway 34. It is a great time to peek. You may love it! Front Yard landscaping is included with purchase price and just recently added is the back yard landscaping. Sod will be planted next spring.
$440,500
3604 Kenai St Evans, CO
- Type:
- Other
- Sq.Ft.:
- 1,444
- Status:
- Active
- Beds:
- 3
- Lot size:
- 0.11 Acres
- Year built:
- 2023
- Baths:
- 2.00
- MLS#:
- 997367
- Subdivision:
- Liberty Ridge
ADDITIONAL INFORMATION
Seller is offering to pay 3% of listed price for Buyer Interest Rate Buy-down, Loan Closing Costs, &/or Prepaids!!! The Arizona, is a 3-bedroom, 2 bath ranch with 1444 finished sq. ft. with a 1444 sq. ft. unfinished basement. The floor plan is very open and inviting. The kitchen, dining room and living rooms have 10-foot ceilings, so it feels much larger than it is. The Primary bedroom at the back of the house features a large walk-in closet. A covered front porch and size able 2 car garage adds to the charm of this popular floor plan. If you like an open floor plan you will have to see this one.
Andrea Conner, Colorado License # ER.100067447, Xome Inc., License #EC100044283, [email protected], 844-400-9663, 750 State Highway 121 Bypass, Suite 100, Lewisville, TX 75067

Listings courtesy of REcolorado as distributed by MLS GRID. Based on information submitted to the MLS GRID as of {{last updated}}. All data is obtained from various sources and may not have been verified by broker or MLS GRID. Supplied Open House Information is subject to change without notice. All information should be independently reviewed and verified for accuracy. Properties may or may not be listed by the office/agent presenting the information. Properties displayed may be listed or sold by various participants in the MLS. The content relating to real estate for sale in this Web site comes in part from the Internet Data eXchange (“IDX”) program of METROLIST, INC., DBA RECOLORADO® Real estate listings held by brokers other than this broker are marked with the IDX Logo. This information is being provided for the consumers’ personal, non-commercial use and may not be used for any other purpose. All information subject to change and should be independently verified. © 2025 METROLIST, INC., DBA RECOLORADO® – All Rights Reserved Click Here to view Full REcolorado Disclaimer
| Listing information is provided exclusively for consumers' personal, non-commercial use and may not be used for any purpose other than to identify prospective properties consumers may be interested in purchasing. Information source: Information and Real Estate Services, LLC. Provided for limited non-commercial use only under IRES Rules. © Copyright IRES |
Evans Real Estate
The median home value in Evans, CO is $395,000. This is lower than the county median home value of $480,800. The national median home value is $338,100. The average price of homes sold in Evans, CO is $395,000. Approximately 67.47% of Evans homes are owned, compared to 30.36% rented, while 2.17% are vacant. Evans real estate listings include condos, townhomes, and single family homes for sale. Commercial properties are also available. If you see a property you’re interested in, contact a Evans real estate agent to arrange a tour today!
Evans, Colorado has a population of 21,727. Evans is more family-centric than the surrounding county with 38.27% of the households containing married families with children. The county average for households married with children is 38.01%.
The median household income in Evans, Colorado is $65,187. The median household income for the surrounding county is $80,843 compared to the national median of $69,021. The median age of people living in Evans is 29 years.
Evans Weather
The average high temperature in July is 90.6 degrees, with an average low temperature in January of 14.4 degrees. The average rainfall is approximately 14.5 inches per year, with 36.7 inches of snow per year.
