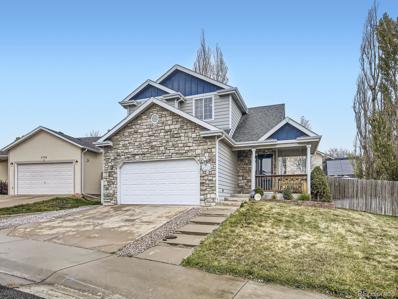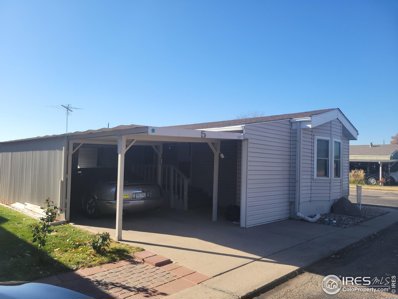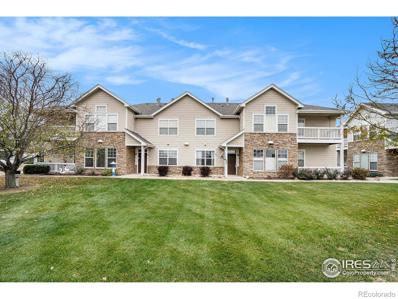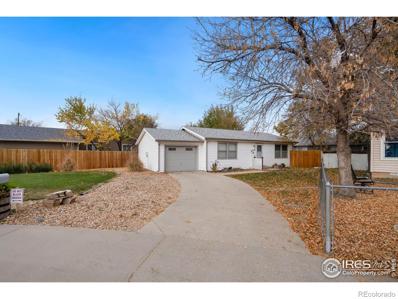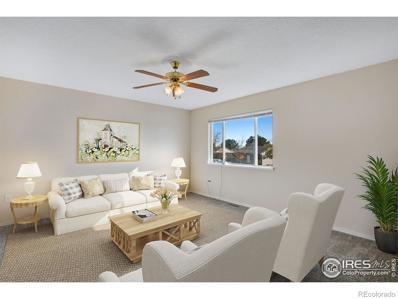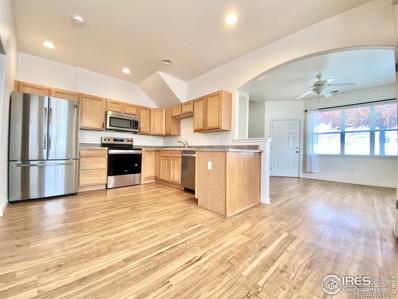Evans CO Homes for Sale
$340,000
3908 Congaree Way Evans, CO 80634
- Type:
- Multi-Family
- Sq.Ft.:
- 1,190
- Status:
- Active
- Beds:
- 3
- Lot size:
- 0.03 Acres
- Year built:
- 2024
- Baths:
- 3.00
- MLS#:
- IR1023009
- Subdivision:
- Liberty Draw
ADDITIONAL INFORMATION
Move in Ready! Builder offering amazing incentive with use of their preferred lender. The Pinecliffe is a low-maintenance 2-story townhome combining contemporary design and functional living spaces. With 1,190 square feet, this home offers an ideal layout featuring 3 bedrooms upstairs, 2.5 bathrooms, and an open-concept living room and kitchen area on the main floor. The kitchen boasts modern appliances and ample counter space, while the bedrooms provide private retreats for rest and relaxation. With a 2-car garage for parking and storage, the Pinecliffe is a testament to modern living, offering comfort, style, and convenience. Upgrades: 42" cabinets, Quartz countertops throughout, Refrigerator
$350,000
310 Ash Ct Evans, CO 80620
- Type:
- Other
- Sq.Ft.:
- 1,360
- Status:
- Active
- Beds:
- 3
- Year built:
- 2002
- Baths:
- 3.00
- MLS#:
- 1023525
- Subdivision:
- Heatherway
ADDITIONAL INFORMATION
Amazing Rental/Income Property find! This 3 Bedroom, 3 Bathroom Property is fully suited for a great rental/Income property. Laminate flooring throughout & well maintained & updated property for seamless ownership & rental potential. The Landscaping is Xeriscaped for easy maintenance for rentals & owners. Side Concrete is amazing space for RV/Boat Parking as well. The 1 Car Attached Garage also has access to the backyard & home. Appliances Stay. Home has No HOA or Metro. Located in a Cul-de-sac with minimal traffic. Close Access to Schools, Shopping & HWY 34 & 85 for commuting. Currently rented for $1,850/Month (with potential to rent for more)- Tenant pays Utilities. Take on this amazing opportunity to build your rental Portfolio!
$399,975
3701 27th Avenue Evans, CO 80620
- Type:
- Single Family
- Sq.Ft.:
- 1,966
- Status:
- Active
- Beds:
- 4
- Lot size:
- 0.28 Acres
- Year built:
- 2001
- Baths:
- 2.00
- MLS#:
- IR1022726
- Subdivision:
- Willowbrook Sub
ADDITIONAL INFORMATION
This spacious open concept Tri-level home is available to relax and make memories in. Located in the small town of Evans with all the shopping convenience you need, this well kept neighborhood is just down the road from Freedom Dog Park, Mod Box storage, and 3 large community parks. With a large SOUTHeast facing corner lot at the end of the Cul-de-sac, you can have a garden, play basketball on your own court, and entertain under the covered back porch. Two additional concrete slabs allow space to add a storage building, play house, dog house, etc. The upper level Primary bedroom boast a walk in closet and beautiful waterfall sink vanity. Two additional bedrooms are located on the upper level along with a full bath. The lower level large bonus room and fourth bedroom boast a custom decorative tile floor. Easy access to the furnace and water heater as well as the washer and dryer are located on the lower level. Vaulted ceilings and an eat in kitchen that flow directly into the living space, giving the home a spacious feel. The bay windows and sliding doors provide an abundance of natural light to the entire living space. Enjoy projects and parking in the oversized garage. Relax out front on your covered porch. Assume the solar panels and receive money vs paying electric! Currently financed at 2.99% with a monthly payment of only $138.01, or seller willing to negotiate pay off of solar panels. Updates include, PVC Luxury Vinyl Plank flooring in living area, new water heater 2022, updated kitchen faucet, updated kitchen and bathroom plumbing, hall bath has updated tile floor and updated toilet, carpet 2020 does have some stains. This home has so much to offer and is priced to sell. City of Evans water includes unlimited non-potable water for your irrigation desires. With a few improvements, this home will shine.
$375,000
3909 Cascades Street Evans, CO 80620
- Type:
- Multi-Family
- Sq.Ft.:
- 1,385
- Status:
- Active
- Beds:
- 3
- Lot size:
- 0.03 Acres
- Year built:
- 2024
- Baths:
- 3.00
- MLS#:
- IR1022579
- Subdivision:
- Liberty Draw
ADDITIONAL INFORMATION
Ready in November! Amazing incentive offered with the use of preferred lender. The Slivercliff plan welcomes you with open arms. This layout is truly the best of both worlds as it offers plenty of room for everyone while also minimizing the need for upkeep. An extended island is the centerpiece of the kitchen and great room making entertaining options limitless. Sneak away to the second floor and enjoy the spacious loft that is a perfect option for a second living space. You'll never run out of room in this sweet little townhome. Upgrades: 42"Cabinets, Quartz countertops throughout, Refrigerator
- Type:
- Condo
- Sq.Ft.:
- 1,103
- Status:
- Active
- Beds:
- 2
- Year built:
- 2003
- Baths:
- 2.00
- MLS#:
- IR1022576
- Subdivision:
- Fox Crossing Condo
ADDITIONAL INFORMATION
Fantastic condo lifestyle awaits you! This second-level condo features 2 bedrooms, 2 bathrooms, and an inviting open floor plan in the desirable Fox Crossing community. The spacious living room boasts ample natural lighting, creating a bright and welcoming atmosphere. The large primary bedroom includes an attached private full bath and a convenient walk-in closet. Step outside and relax on the private balcony during evenings. Conveniently located near shopping, schools, parks, and various amenities.
- Type:
- Condo
- Sq.Ft.:
- 1,284
- Status:
- Active
- Beds:
- 2
- Lot size:
- 0.02 Acres
- Year built:
- 2004
- Baths:
- 2.00
- MLS#:
- IR1022434
- Subdivision:
- Fox Crossing
ADDITIONAL INFORMATION
This delightful upstairs 2 bedroom and 2 bath condo/home is ready for you! You will feel at home in this easy flowing floor plan. Open spacious kitchen offers you a Newer Refrigerator, Newer Dishwasher, Newer Microwave and plenty of cabinets. Kitchen flows into the Living Room where an inviting Gas Fireplace makes it cozy during the winter months plus you can cook and enjoy your friends/family while they watch TV. Off the Living Room is a small deck for relaxing and enjoying the great Colorado weather. Plenty of storage and features a 1 car attached garage. Don't miss your opportunity to own this clean and ready to go condo in Fox Crossing. Desirable location for shopping, schools and parks.
$455,000
3705 Dry Gulch Road Evans, CO 80620
- Type:
- Single Family
- Sq.Ft.:
- 1,925
- Status:
- Active
- Beds:
- 4
- Lot size:
- 0.12 Acres
- Year built:
- 2003
- Baths:
- 3.00
- MLS#:
- 2717926
- Subdivision:
- Ashcroft Heights
ADDITIONAL INFORMATION
This is where comfort meets modern living... Nestled in the heart of Evans, Colorado this charming home features four spacious bedrooms and three full bathrooms, with a beautifully finished basement ideal for relaxation or entertainment. Recent updates in the kitchen showcase both style and convenience with newer appliances, ensuring a modern and efficient culinary space. One of the home's unique conveniences is the placement of the washer and dryer on the second floor, adjacent to the bedrooms. This thoughtful design eliminates the need to carry laundry up and down stairs, making laundry day much more manageable. The design embraces both modern comforts and the rustic charm typical of this historical town, named in honor of Colorado's territorial governor, John Evans. The interior is bathed in natural light, likely through large windows that might offer views of the picturesque surroundings, a nod to the area's scenic beauty. Evans, known for its multicultural heritage and community spirit, provides an environment where family living thrives. The neighborhood's history, including the legendary night-riders' escapade with county records, adds a layer of intrigue and local lore to the property's appeal. Positioned for both convenience and tranquility, this home is close to essential amenities including schools in the reputable Greeley School District No. 6. With easy access to major highways, residents enjoy quick commutes to Denver and other Front Range locales while having the advantage of Riverside Park for outdoor activities. This listing isn't just a house; it's an entry into a community rich with history, diversity, and potential for enjoyment and growth.
$499,000
3706 Mcavoy Avenue Evans, CO 80620
- Type:
- Single Family
- Sq.Ft.:
- 2,345
- Status:
- Active
- Beds:
- 4
- Lot size:
- 0.29 Acres
- Year built:
- 1996
- Baths:
- 4.00
- MLS#:
- IR1022380
- Subdivision:
- Valley View
ADDITIONAL INFORMATION
**Ultimate Garage & Workshop Haven (Oh, and There's a House Too!)**Attention all hobbyists, car fanatics, and DIY heroes-this place was practically built for you! With a jaw-dropping **1,517 sq ft of garage space**, this is the playground you've been waiting for. The attached 4-car drive-through garage features not just one, but both a 10' and 9' door, a cozy pellet stove to keep things toasty while you tinker, and a concrete ramp that makes loading and unloading a breeze-alley access included for those dramatic exits. Need even more elbow room? Enter the detached 2-car garage/shop, complete with both yard and alley access, compressed air, and a 220-volt setup in *both* garages-because who wants to share?The house? Oh, it's pretty fantastic too. Step inside to find 4 updated bedrooms, 4 bathrooms, and an unfinished basement just waiting for your grand plans (man cave? Home theater? Your call). The main-level master suite offers comfort and seclusion, while the upper-level mother-in-law suite provides privacy with a touch of luxury-complete with a jetted tub perfect for bubble-filled unwinding.Sitting on a **12,500 sq ft lot**, the outdoor space is packed with perks: a newly added concrete patio (already wired for your future hot tub aspirations), raised garden beds for your green thumb, a private lawn, chicken coop (feathered friends not included), shed, and generous RV parking for your home-on-wheels. Modern conveniences? You bet! Solar panels (fully paid off-high five!), fiber optic internet, central air, a whole-house vacuum, humidifier, Bluetooth-controlled sprinklers, and a commercial-grade security system to keep everything safe and sound. Oh, and did we mention it comes with a 12-month home warranty? Yup, you're covered.This property truly has everything you could want-except you. Don't miss out on your happily-ever-after (with an epic garage).
- Type:
- Single Family
- Sq.Ft.:
- 2,104
- Status:
- Active
- Beds:
- 6
- Lot size:
- 0.16 Acres
- Year built:
- 2001
- Baths:
- 3.00
- MLS#:
- IR1022123
- Subdivision:
- Ashcroft Heights 1st Fg
ADDITIONAL INFORMATION
Welcome to 3315 Rio Grande Ave in Evans, Colorado! This inviting 6-bedroom, 3-bathroom home is perfect if you're looking for space, comfort, and outdoor enjoyment, all with main level living. The property is not in a metro district and boasts a brand-new, expansive backyard patio with fresh low maintenance landscaping, garden beds, sprinkler system and drip lines making it the ideal setting for gatherings or relaxing evenings outdoors. Plus, a natural gas hookup is ready for your grill, simplifying your summer cookouts. Inside, you'll find a spacious main-level living area with gas fireplace and a generously sized kitchen equipped with a new dishwasher and refrigerator. New fans, ring door bell, and some new light fixtures are an added bonus! The recently partially finished basement was completely permitted and offers ample room to spread out, with a newly added bedrooms and a full bathroom. All six bedrooms are conforming, offering flexibility for bedrooms, offices, or hobby rooms, several of which have large walk in closets. Storage and parking are plentiful, thanks to a finished and insulated, oversized 3-car garage and extra storage. Don't miss this incredible opportunity to own a well-updated, spacious home with exceptional outdoor amenities in a welcoming community!
$65,000
2200 37th 5 St Evans, CO 80620
- Type:
- Mobile Home
- Sq.Ft.:
- n/a
- Status:
- Active
- Beds:
- 2
- Year built:
- 1986
- Baths:
- 1.00
- MLS#:
- 6112
- Subdivision:
- Terrace Park 55+
ADDITIONAL INFORMATION
Charming home located in Terrace Park a 55+ community. This well cared for home features upgraded kitchen cabinets, laminate flooring, and newer recently cleaned carpet. Updated 3/4-bathroom, vaulted ceilings, and newer windows. Open plan has a nice flow from the spacious eat-in kitchen into the living room. Large carport offers covered front door access, and multiple storage areas. Private back patio for sitting and relaxing with family and friends. The owner is leaving the home partially furnished. A great opportunity to move right in and enjoy your space.
$375,000
1640 San Juan Circle Evans, CO 80620
- Type:
- Single Family
- Sq.Ft.:
- 1,619
- Status:
- Active
- Beds:
- 4
- Lot size:
- 0.16 Acres
- Year built:
- 1994
- Baths:
- 2.00
- MLS#:
- IR1021997
- Subdivision:
- Pawnee
ADDITIONAL INFORMATION
"Back on Market at No Fault of Property" Welcome to 1640 San Juan Circle, a well-maintained tri-level home offering the perfect blend of comfort and convenience. This inviting property boasts 3 bedrooms and 2 bathrooms, with a potential 4th non-conforming bedroom-just add a closet to complete it! The oversized 2-car garage and RV parking provide ample space for vehicles and outdoor gear, while the large backyard offers endless opportunities for recreation, gardening, or simply enjoying the Colorado sunshine.Inside, enjoy newer carpeting and an open layout. Sliding doors from the dining room lead directly to the expansive backyard, perfect for outdoor gatherings. With easy access to US-85 and US-34, commuting is a breeze. Ideal as a starter home or investment property, this home has everything you need and more! Don't miss the curb appeal of this gem-schedule a showing today!
- Type:
- Condo
- Sq.Ft.:
- 1,158
- Status:
- Active
- Beds:
- 2
- Lot size:
- 0.02 Acres
- Year built:
- 2004
- Baths:
- 2.00
- MLS#:
- IR1022061
- Subdivision:
- Fox Crossings
ADDITIONAL INFORMATION
Discover this inviting ranch-style condo located in the desirable Fox Crossings neighborhood. This main-level residence features 2 bedrooms and 2 bathrooms, offering an open and spacious floor plan that perfectly blends comfort and convenience. Key highlights include an oversized 1-car garage, central air conditioning, and a gas fireplace that creates a cozy atmosphere for chilly evenings. Enjoy the open grass space in front of your home, along with a nicely sized patio waiting for your personal touch! Nearby picnic areas and playgrounds further enhance the appeal. The property is conveniently located just minutes from shopping, parks, and essential services-it's close to everything you need!
$425,000
3512 Willow Drive Evans, CO 80620
- Type:
- Single Family
- Sq.Ft.:
- 1,080
- Status:
- Active
- Beds:
- 3
- Lot size:
- 0.1 Acres
- Year built:
- 2016
- Baths:
- 2.00
- MLS#:
- IR1021976
- Subdivision:
- Ashcroft Park Am
ADDITIONAL INFORMATION
Cute, bright and clean move-in ready ranch style home in Evans, Colorado. Situated on one of the neighborhood's best lots, you'll enjoy park and mountain views from the west windows and no neighboring homes on that side. The interior of this home is welcoming and in very good condition, with a functional floor plan, suitable for most. The main level living offers an open concept living/dining/kitchen, making the light flow through as well as your family and guests. The living room has plush carpeting and vaulted ceilings, an easy place to hang out with your favorite people and enjoy a night in. There is enough space in the dining area for a 4-6 person table as well as two bar height seats at the kitchen counter. The kitchen is equipped with loads of cabinets and counter space, with all appliances included + newer stainless steel refrigerator! Two ample sized guest bedrooms + the clean and updated guest bath, make it easy to imagine your guests in their perfect place. One of the bedrooms is staged as an office, so you can have your very own work from home space if you need it. The primary suite is huge, you'll need to see it for yourself, with a walk-in closet and 3/4 bath en-suite, this will be your place to rest and rejuvenate. Let your imagination run wild in the full, unfinished basement where you can add tons of value- more living space, wet bar, theatre room or gym- whatever you want it to be. A privately fenced backyard with easy to maintain turf, make a great place for you beloved furry friends to play. With super easy access to amenities like shopping, dining and transit in nearby Greeley, you really can have it all for an affordable price. This cute house is ready for it's new owner, could it be you?
$325,000
505 35th St Ct Evans, CO 80620
- Type:
- Single Family
- Sq.Ft.:
- 912
- Status:
- Active
- Beds:
- 2
- Lot size:
- 0.14 Acres
- Year built:
- 1981
- Baths:
- 1.00
- MLS#:
- IR1021935
- Subdivision:
- Nickerson Sub
ADDITIONAL INFORMATION
Charming and budget-friendly home located in a peaceful cul-de-sac, featuring a lush, mature yard. This cozy residence includes a welcoming living room, a functional kitchen, two bedrooms, one bathroom, and a one-car garage. The roof and gutters were recently replaced in 2018. This property is ideal for first-time homebuyers or investors! It won't be available for long at this price!
$471,860
3704 Kenai Street Evans, CO 80620
- Type:
- Single Family
- Sq.Ft.:
- 1,570
- Status:
- Active
- Beds:
- 3
- Lot size:
- 0.13 Acres
- Year built:
- 2024
- Baths:
- 2.00
- MLS#:
- IR1021836
- Subdivision:
- Liberty Draw
ADDITIONAL INFORMATION
A Must see! Basement and 3 car garage! Amazing incentive with use of builders preferred lender. Estimated completion December 2024. The Stratton plan presents a living space that highlights a bright, airy atmosphere with natural light pouring in from all directions. Offering up a separate dining space for formal entertaining, this is built with flexibility and options in mind. Boasting a luxurious split-owner suite, when you enter the spa-like bathroom, you'll feel like you're in your own retreat. This plan does come with an unfinished basement. See a Community Sales Manager for more information. Upgrades - Gas Range, Refrigerator, 42" Cabinets, Stone Kitchen Countertops, LVP flooring in Great Room, LED light package, Front landscape
$410,000
1611 42nd Street Evans, CO 80620
- Type:
- Single Family
- Sq.Ft.:
- 1,500
- Status:
- Active
- Beds:
- 3
- Lot size:
- 0.17 Acres
- Year built:
- 1993
- Baths:
- 2.00
- MLS#:
- IR1021841
- Subdivision:
- Green Meadows 3rd Fg
ADDITIONAL INFORMATION
Welcome Home!! You'll love this newly remodeled split level home boasting 2 living spaces and new carpet, paint and flooring! The oversized 2-car garage offers room for a hobbyist or extra toys! The spacious backyard with slab patio also includes a shed for extra storage! Enjoy the freedom of NO HOA and NO METRO! Be in your new home by Christmas! This home is available and ready to welcome the next forever home for the perfect family. Don't miss this unique opportunity to own a home that was built, cared for and lived in by one owner for the last 30 years.
$415,000
2932 Park View Drive Evans, CO 80620
- Type:
- Single Family
- Sq.Ft.:
- 1,449
- Status:
- Active
- Beds:
- 4
- Lot size:
- 0.15 Acres
- Year built:
- 2000
- Baths:
- 2.00
- MLS#:
- IR1021731
- Subdivision:
- Hunters Reserve
ADDITIONAL INFORMATION
Welcome to this inviting bi-level home with its tasteful design and modern updates, this property offers the perfect blend of comfort and functionality. This home has been lovingly maintained by the current owners and has updates through-out. New back deck, New front railing, New fixtures in the dining room, front entrance, and on the front porch. Established sod, and back yard that has just had a huge upgrade in landscaping and a dog run. the driveway has extra parking for a RV or trailer! Don't wait, Schedule your showing today!
- Type:
- Single Family
- Sq.Ft.:
- 3,362
- Status:
- Active
- Beds:
- 4
- Lot size:
- 1.01 Acres
- Year built:
- 2014
- Baths:
- 4.00
- MLS#:
- 3479361
- Subdivision:
- Nevilles Crossing Sub Am #2
ADDITIONAL INFORMATION
PRICE IMPROVEMENT + STUNNING ACREAGE! Welcome to this updated home nestled on a beautifully landscaped 1-acre lot. This exquisite 4-bedroom, 4-bathroom residence offers a unique blend of luxury and comfort—all listed well below its recent appraised value! Step inside to discover fresh paint throughout and an inviting open layout. The gourmet kitchen features granite countertops, modern lighting, and premium appliances, making it a chef's paradise. The adjacent living spaces are adorned with luxury vinyl plank flooring, providing both elegance and durability. The main floor also includes an impressive living room with a gorgeous fireplace, a versatile office or flex space, and picture windows overlooking the pristine backyard. The primary suite is a true retreat, boasting a spacious sitting room with a fireplace; a cozy spot to relax and enjoy the view. With additional well-appointed bedrooms, there's ample space for family and guests. New carpet and paint enhance the fully finished basement adding even more living space. With an additional bedroom and bathroom, the basement is the ideal place for guests, a media room, game area, or additional storage. Venture out to your spacious outdoor paradise, complete with a charming pergola and fire pit, perfect for entertaining or enjoying quiet evenings under the stars. The BRAND-NEW class 4 impact-resistant roof provides peace of mind and energy efficiency, while multiple areas are ready for a detached shop, an RV or other outdoor toys, or your very own garden. Don’t miss your chance to own this exceptional property that combines modern amenities with serene outdoor living!
$415,000
3302 Pheasant Street Evans, CO 80620
- Type:
- Single Family
- Sq.Ft.:
- 1,114
- Status:
- Active
- Beds:
- 2
- Lot size:
- 0.2 Acres
- Year built:
- 2001
- Baths:
- 3.00
- MLS#:
- IR1021691
- Subdivision:
- Hunters Reserve
ADDITIONAL INFORMATION
Welcome to this beautifully maintained 2-bedroom, 3-bathroom home on a cul-de-sac, where comfort and functionality meet! Step inside to find well-kept hardwood floors that add warmth and character throughout the main living spaces. The expansive living room offers plenty of space for relaxation and entertaining, while the bright and inviting dining room is filled with natural light from generous windows-perfect for gathering with friends and family. High energy efficient furnace and a/c with solar which make utility cost more affordable. Non potable water. Downstairs features a large basement which offers flexible space to customize to your needs, a finished bathroom, 8ft ceilings, lots of storage, or a recreational area. Outdoors, the backyard is a true oasis, featuring mature trees that provide shade and privacy, a spacious storage shed for all your tools and hobbies, and a convenient dog run. The well-maintained, oversized garage offers ample room for vehicles and additional storage. This home is a must-see for those who value quality, space, and a touch of nature in their own backyard!
- Type:
- Condo
- Sq.Ft.:
- 1,292
- Status:
- Active
- Beds:
- 2
- Lot size:
- 0.02 Acres
- Year built:
- 2004
- Baths:
- 3.00
- MLS#:
- IR1021611
- Subdivision:
- Orchard Park-grapevine Hallow
ADDITIONAL INFORMATION
Don't miss this beautiful, recently updated condo! Centrally located, near shopping, dining, 34, 25 & 85-this condo is a must have! Owner has put in new kitchen appliances, updated flooring & put in a pantry! There's a wonderful yard area around the home, making the front porch very enjoyable! Master bedroom has its own en suite bath & both bedrooms have mountain views and walk in closets! Home has been impeccably maintained & is ready for you!
$299,999
6345 Chardonnay 1 St Evans, CO 80634
- Type:
- Other
- Sq.Ft.:
- 1,292
- Status:
- Active
- Beds:
- 2
- Lot size:
- 0.02 Acres
- Year built:
- 2004
- Baths:
- 3.00
- MLS#:
- 1021611
- Subdivision:
- Orchard Park-Grapevine Hallow
ADDITIONAL INFORMATION
Don't miss this beautiful, recently updated condo! Centrally located, near shopping, dining, 34, 25 & 85-this condo is a must have! Owner has put in new kitchen appliances, updated flooring & put in a pantry! There's a wonderful yard area around the home, making the front porch very enjoyable! Master bedroom has its own en suite bath & both bedrooms have mountain views and walk in closets! Home has been impeccably maintained & is ready for you!
$375,000
3705 Kenai Street Evans, CO 80620
- Type:
- Single Family
- Sq.Ft.:
- 992
- Status:
- Active
- Beds:
- 2
- Lot size:
- 0.15 Acres
- Baths:
- 2.00
- MLS#:
- IR1021598
- Subdivision:
- Liberty Draw
ADDITIONAL INFORMATION
Ready at the beginning of Next year! The Camden is a thoughtfully designed 992 sq ft floor plan, meticulously crafted for attainability. Discover a perfect blend of functionality and comfort in this charming open-concept living space, boasting modern features and a smart layout of two bedrooms and two full baths. Upgrades - Stone Kitchen Countertops, 42" Cabinets, Gas Range, Refrigerator, Full height tile backsplash, Front landscape
$474,900
3333 Grenache Street Evans, CO 80634
- Type:
- Single Family
- Sq.Ft.:
- 2,700
- Status:
- Active
- Beds:
- 5
- Lot size:
- 0.14 Acres
- Year built:
- 2003
- Baths:
- 3.00
- MLS#:
- IR1021552
- Subdivision:
- Grapevine Hollow
ADDITIONAL INFORMATION
MOTIVATED SELLERS!!! Schedule today! Discover the perfect blend of comfort and convenience in this inviting Grapevine Hollow ranch! With 5 spacious bedrooms, 3 modern baths, and stunning vaulted ceilings, this home offers both style and functionality. Enjoy a fully finished basement for extra relaxation or entertaining space and a fully fenced yard with a sprinkler system for easy outdoor living. Located just minutes from parks, shopping, hospitals, and major highways, this property has it all. Don't wait-homes like this go fast! Schedule your showing today!
$399,999
3502 Myrtle Street Evans, CO 80620
- Type:
- Single Family
- Sq.Ft.:
- 1,928
- Status:
- Active
- Beds:
- 4
- Lot size:
- 0.15 Acres
- Year built:
- 1972
- Baths:
- 2.00
- MLS#:
- 5471625
- Subdivision:
- Village Sub Filing 2
ADDITIONAL INFORMATION
Major price improvement on this nice home!!! You could be in it before Christmas or the New Year! Welcome to this completely remodeled home in Evans, CO. This is a 4 bedroom/2 bathroom ranch home with an addition that can be used as a family room, office, workout room or whatever you want. The bathroom has an extra deep tub and subway tile backsplash. There are three bedrooms upstairs, an oversized one car garage and access to the backyard through the addition. The kitchen has white shaker cabinets with all new stainless-steel appliances. The basement has a really cool wood feature going down the stairs that is there for your safety but is aesthetically pleasing to the eye. The laundry room is spacious with a utility sink and tons of extra storage. There is an additional bedroom and 3/4 bathroom down here as well that also has subway tile. The windows have been replaced in the basement as well. The roof is a class 4 hail resistant which will save you money on insurance. The AC is brand new, the furnace is 5 years old and was just serviced. The front and backyard both have sprinkler systems that are run on a well so that saves you lots of money with summertime watering. The backyard also has a concrete patio that wraps around the house and a few outbuildings for storage. Taxes are very cheap, and the hail resistant roof will save you on your homeowners insurance. This is one of the nicest homes in the area and is located close to schools, shopping and everything you need.
$419,900
3117 Barbera Street Evans, CO 80634
- Type:
- Townhouse
- Sq.Ft.:
- 2,400
- Status:
- Active
- Beds:
- 4
- Lot size:
- 0.1 Acres
- Year built:
- 2005
- Baths:
- 4.00
- MLS#:
- IR1021289
- Subdivision:
- Grapevine Hollow
ADDITIONAL INFORMATION
Welcome to this end-unit 4-bedroom town home in sought-after Grapevine Hollow, offering exceptional size. The main floor showcases vaulted ceilings and open floor plan, a large kitchen boasting solid surface counters, a pantry, and stainless steel appliances, seamlessly connecting to an inviting living area with electric fireplace and custom built-ins. The main floor features a spacious primary suite with a walk-in closet and en-suite bath, along with a conveniently located laundry room. Upstairs, you'll find two charming guest bedrooms and a full bath, perfect for family or guests. The finished basement is a true entertainer's dream, complete with a wet bar, beverage refrigerator, large family room, a fourth bedroom with a full bath, PLUS additional storage room that can also used as an office/study. Outside, enjoy a private, fenced backyard with a pergola-a perfect spot for relaxation. Low HOA dues, NO metro district. This home is conveniently located in West Greeley/Evans with easy access to Hwy 34.
Andrea Conner, Colorado License # ER.100067447, Xome Inc., License #EC100044283, [email protected], 844-400-9663, 750 State Highway 121 Bypass, Suite 100, Lewisville, TX 75067

Listings courtesy of REcolorado as distributed by MLS GRID. Based on information submitted to the MLS GRID as of {{last updated}}. All data is obtained from various sources and may not have been verified by broker or MLS GRID. Supplied Open House Information is subject to change without notice. All information should be independently reviewed and verified for accuracy. Properties may or may not be listed by the office/agent presenting the information. Properties displayed may be listed or sold by various participants in the MLS. The content relating to real estate for sale in this Web site comes in part from the Internet Data eXchange (“IDX”) program of METROLIST, INC., DBA RECOLORADO® Real estate listings held by brokers other than this broker are marked with the IDX Logo. This information is being provided for the consumers’ personal, non-commercial use and may not be used for any other purpose. All information subject to change and should be independently verified. © 2025 METROLIST, INC., DBA RECOLORADO® – All Rights Reserved Click Here to view Full REcolorado Disclaimer
| Listing information is provided exclusively for consumers' personal, non-commercial use and may not be used for any purpose other than to identify prospective properties consumers may be interested in purchasing. Information source: Information and Real Estate Services, LLC. Provided for limited non-commercial use only under IRES Rules. © Copyright IRES |
Evans Real Estate
The median home value in Evans, CO is $395,000. This is lower than the county median home value of $480,800. The national median home value is $338,100. The average price of homes sold in Evans, CO is $395,000. Approximately 67.47% of Evans homes are owned, compared to 30.36% rented, while 2.17% are vacant. Evans real estate listings include condos, townhomes, and single family homes for sale. Commercial properties are also available. If you see a property you’re interested in, contact a Evans real estate agent to arrange a tour today!
Evans, Colorado has a population of 21,727. Evans is more family-centric than the surrounding county with 38.27% of the households containing married families with children. The county average for households married with children is 38.01%.
The median household income in Evans, Colorado is $65,187. The median household income for the surrounding county is $80,843 compared to the national median of $69,021. The median age of people living in Evans is 29 years.
Evans Weather
The average high temperature in July is 90.6 degrees, with an average low temperature in January of 14.4 degrees. The average rainfall is approximately 14.5 inches per year, with 36.7 inches of snow per year.






