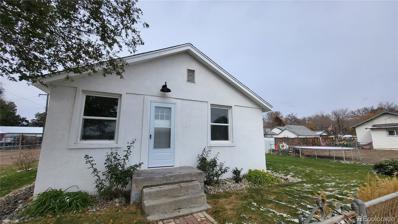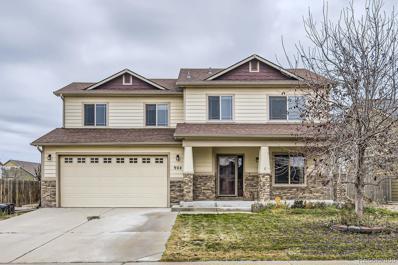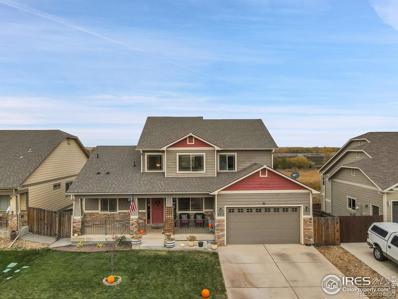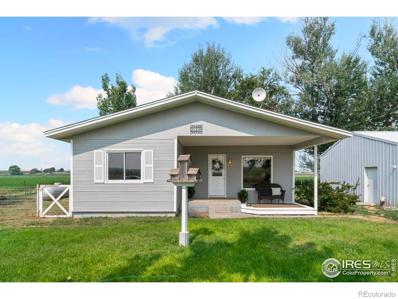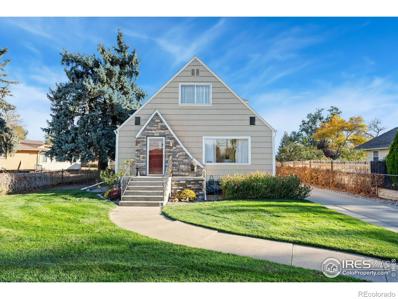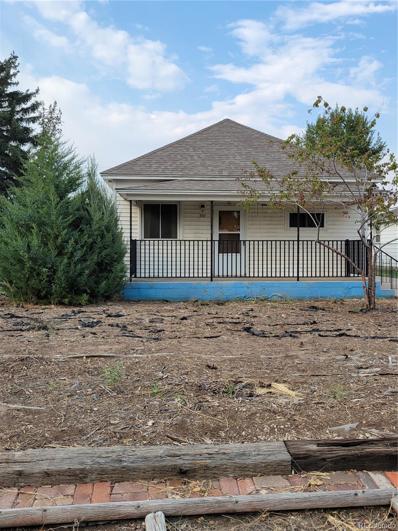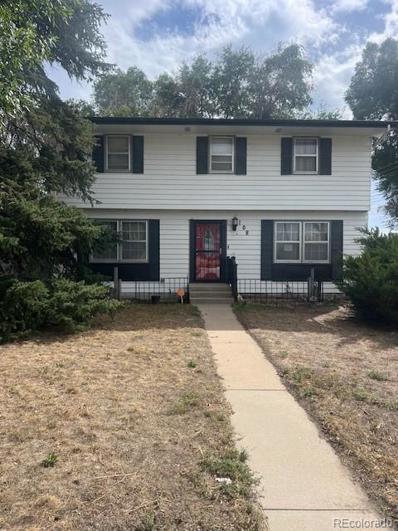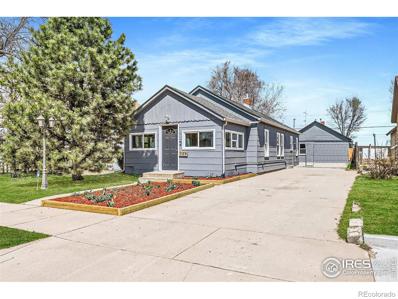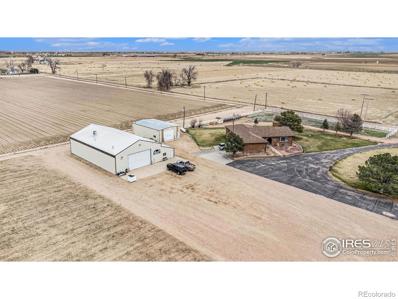La Salle CO Homes for Sale
$475,000
201 S 8th Street La Salle, CO 80645
- Type:
- Single Family
- Sq.Ft.:
- 2,290
- Status:
- Active
- Beds:
- 4
- Lot size:
- 0.18 Acres
- Year built:
- 2003
- Baths:
- 4.00
- MLS#:
- 8648135
- Subdivision:
- Johnstown Center
ADDITIONAL INFORMATION
Welcome to this beautiful two-story home with a finished walk-out basement in La Salle's desirable Dove Hill Estates. Set on a quiet street with no neighbors to the north or west, you'll enjoy unobstructed views of the mountains and surrounding farmland, providing a sense of peace and privacy. The classic covered front porch and charming blue exterior create a warm and inviting curb appeal. Inside, the vast living room boasts vaulted ceilings and abundant natural light from oversized windows, while durable laminate wood floors seamlessly connect the main level. The open kitchen and dining area are perfect for gatherings, with the dining room offering a cozy bay window and access to a spacious upper deck overlooking serene open spaces. The kitchen features newer stainless steel appliances and ample cabinetry for all your culinary needs. The upper level hosts three bedrooms, including a primary suite with a walk-in closet and en-suite bath. The finished walk-out basement provides additional living space, including a large family room that can be divided into separate areas, a fourth bedroom with an attached full bath, and flexible space for an office or gym. The oversized backyard, complete with well water for sprinklers, is ideal for outdoor activities, and the three-car attached garage offers plenty of room for vehicles and storage. Recent updates include fresh exterior paint, newer appliances, and a Nest thermostat, making this home truly move-in ready. With a small-town feel just 15 minutes from Greeley and 30 minutes from Brighton and Longmont, this gem combines comfort, convenience, and charm.
$299,000
219 N 2nd Street La Salle, CO 80645
- Type:
- Single Family
- Sq.Ft.:
- 816
- Status:
- Active
- Beds:
- 2
- Lot size:
- 0.14 Acres
- Year built:
- 1946
- Baths:
- 1.00
- MLS#:
- 6208416
- Subdivision:
- O'brien Park
ADDITIONAL INFORMATION
Beautifully update remodeled cottage. 2 bedrooms 1 bath with a bonus room/office space/baby room etc. Located close to park, town hall, schools, police station and many more within walking distance. A must see to appreciate the workmanship done on this family-owned home. Make this your first home or investment property, it is ready to move in. All new appliances along with 3month old Central Air, furnace and roof, newer windows.
- Type:
- Single Family
- Sq.Ft.:
- 2,661
- Status:
- Active
- Beds:
- 4
- Lot size:
- 0.15 Acres
- Year built:
- 2013
- Baths:
- 4.00
- MLS#:
- 9445416
- Subdivision:
- Dove Hill
ADDITIONAL INFORMATION
Welcome to Dove Hill Estates—an incredible opportunity to own a beautifully maintained 2-story home that seamlessly combines style, comfort, and functionality for a truly move-in-ready experience. Step inside to find durable wood laminate flooring throughout the main level, creating a warm and inviting atmosphere. The open-concept living area is spacious and filled with natural light, perfect for both everyday living and hosting gatherings. At the heart of the home, the chef’s kitchen stands out with its stunning granite countertops, elegant waterfall island, stylish backsplash, and abundant cabinetry. Whether cooking for family or entertaining friends, this kitchen is sure to inspire culinary creativity. Upstairs, discover four generously sized bedrooms, each bathed in natural light with ample closet space. The primary suite impresses with a large walk-in closet and a luxurious 5-piece bathroom, offering a spa-like retreat right at home. Additional bedrooms provide flexible space for family, guests, or a home office. The finished basement is designed for entertaining, featuring a wet bar and game area—ideal for relaxing or hosting friends. Outside, an expansive, fully fenced yard offers ample space for play, barbecues, or peaceful moments.This home also comes with several added benefits, jellyfish lighting and it’s USDA eligible for qualified buyers, making it more accessible than ever. For those with larger vehicles or adventure equipment, RV and boat parking is allowed, and there’s no HOA, giving you more freedom to enjoy the property your way. Additional conveniences include central air conditioning and a sprinkler system to keep your lawn looking lush. Don't miss this rare opportunity to own a beautifully maintained home in Dove Hill Estates! Schedule a tour today and make this dream home yours.
- Type:
- Single Family
- Sq.Ft.:
- 2,992
- Status:
- Active
- Beds:
- 3
- Lot size:
- 0.15 Acres
- Year built:
- 2015
- Baths:
- 3.00
- MLS#:
- IR1021465
- Subdivision:
- Dove Hill Estates Sub 2nd Rplt L11 -27 B8
ADDITIONAL INFORMATION
INSTANT EQUITY! This home was recently appraised and the home is listed well below the appraised value. Reach out to the listing agent for a copy of the report. Welcome to 925 Dove Hill Rd, a remarkable 3 bed, 3 bath home with 3,454 sq. ft. of spacious, elegant living. This home features an open floor plan, ideal for entertaining and everyday living, with a cozy fireplace adding warmth and ambiance. The main floor master suite offers a private, convenient retreat. Step outside to a beautiful deck where you can sit back and enjoy breathtaking views and peace and quiet. With a 65% finished walkout basement that opens to serene open space, this home provides both tranquility and additional living potential. Don't miss your chance to make it yours!
- Type:
- Single Family
- Sq.Ft.:
- 1,330
- Status:
- Active
- Beds:
- 3
- Lot size:
- 1.26 Acres
- Year built:
- 1909
- Baths:
- 2.00
- MLS#:
- IR1021434
ADDITIONAL INFORMATION
Where do you find a property with not one but two homes on the same parcel! Located on 1.26 acres the main cottage was built in 1909 & offers 3 bedrooms, 2 baths, eat-in kitchen, new carpet throughout, mudroom, & a large enclosed screened in porch. The second home would make a great rental or a multi-generational home. Built in 1930 this 1370 sq. foot home has 3 bedrooms & 1 bath. The 3 car garage/shop is 1344 sq. ft. making it a perfect set-up for the mechanic, hobbyist, you name it. If you're animal lover, there's room for that too. In the past the current owners have had chickens and pigs. This home is definitely worth a look!
$599,000
411 1st Avenue La Salle, CO 80645
- Type:
- Single Family
- Sq.Ft.:
- 3,220
- Status:
- Active
- Beds:
- 4
- Lot size:
- 0.26 Acres
- Year built:
- 1945
- Baths:
- 3.00
- MLS#:
- IR1021239
- Subdivision:
- La Salle
ADDITIONAL INFORMATION
This charmingly maintained Tudor style farmhouse is situated on a generous 1/4 acre lot featuring extra storage space in the 2 story garden shed, attached 2 car attached garage and boat/RV parking. A stand out attribute is the 1,000+ SQ FT heated shop equip with a SERVICE PIT and additional loft space. Plus, with no HOA and no Metro, you'll have the freedom to make this delightful space whatever you dream of! Once inside, you'll find yourself in a large living room with beautiful built-in shelving. Fresh updates include lovely new LVP flooring, new carpet, and new interior paint. This home is turn key ready! Enjoy Colorado's allure year round in the west facing all weather sunroom or relax by the wood burning stove in the intimate den. Don't miss this rare opportunity to own a unique and versatile property with the shop of your dreams!
- Type:
- Single Family
- Sq.Ft.:
- 1,308
- Status:
- Active
- Beds:
- 4
- Lot size:
- 0.33 Acres
- Year built:
- 1910
- Baths:
- 2.00
- MLS#:
- 2000233
- Subdivision:
- Herrington
ADDITIONAL INFORMATION
Welcome to your perfect slice of small-town living! This delightful 4-bedroom, 2-bathroom home is nestled in the heart of a friendly neighborhood, just a short stroll from local parks, shops, and schools. Featuring: A large triple lot, Large front yard, Even bigger backyard, Hardwood Floors, Central Heat and AC, Roofing less than 5 years old, Siding less than 5 years old, Garden that is waiting to be nurtured, Large double wide and double deep Garage, Shaded front patio, Kitchen appliances, Laundry appliances. Don’t miss your chance to own this lovely home in a community where neighbors become friends. Schedule your showing today and experience the warmth and charm this property has to offer!
- Type:
- Single Family
- Sq.Ft.:
- 1,264
- Status:
- Active
- Beds:
- 3
- Lot size:
- 0.16 Acres
- Year built:
- 1974
- Baths:
- 2.00
- MLS#:
- IR1020754
- Subdivision:
- Goodner Sub 1st Fg
ADDITIONAL INFORMATION
Preferred Lender offering a rate buydown! No HOA, No Metro District! Full remodel inside and out! New Roof, new sprinkler system, new fence, new sod, new concrete driveway, and new concrete patios front and back. New paint inside and out, new doors, new garage door, all new interior finishes. Too much to list, this cute 3 bed 2 ba home is located in LaSalle, this is the home you have been waiting for! Schedule your showing today as this home won't last long. Don't miss the opportunity to make this gorgeous home yours!
- Type:
- Single Family
- Sq.Ft.:
- 2,278
- Status:
- Active
- Beds:
- 3
- Lot size:
- 0.08 Acres
- Year built:
- 1973
- Baths:
- 3.00
- MLS#:
- 2033731
- Subdivision:
- Ellis
ADDITIONAL INFORMATION
3 bedroom, 3 bathroom two story home in the Town of La Salle. Great corner lot with easy access to restaurants, shops and schools. Sold as-is. Buyer to verify all information.
$409,000
329 Todd Avenue La Salle, CO 80645
- Type:
- Single Family
- Sq.Ft.:
- 1,440
- Status:
- Active
- Beds:
- 3
- Lot size:
- 0.21 Acres
- Year built:
- 1949
- Baths:
- 2.00
- MLS#:
- IR1016906
- Subdivision:
- Scotch Pine Estates Minor Sub
ADDITIONAL INFORMATION
This delightful cottage-style home features two bedrooms and one bathroom in the main house, complemented by a separate detached apartment with an additional bedroom and bathroom. The detached unit is independently metered, providing great income potential if desired. Highlights include a warm enclosed front porch, a fenced yard, a private garden area, and numerous updates. The property also boasts a beautiful mature yard perfect for entertaining, along with ample off-street parking.
$1,795,000
21876 County Road 43 La Salle, CO 80645
- Type:
- Single Family
- Sq.Ft.:
- 6,486
- Status:
- Active
- Beds:
- 4
- Lot size:
- 42.5 Acres
- Year built:
- 2001
- Baths:
- 6.00
- MLS#:
- IR1006872
- Subdivision:
- N/a
ADDITIONAL INFORMATION
Sweeping Mountain Views from 42 clean acres with custom built 7195 square foot home. This high end, quality home features a large, luxurious main level primary retreat with 3 additional ensuites in the walkout lower level. Large gourmet kitchen with high end appliances and gas fireplace. An abundance of counter space and cabinets. Large walk-in pantry. Main level laundry, as well as spacious study/office. Walk up wet bar situated between large great room with fireplace and wide custom round staircase to the lower level where there is a large rec room, an abundance of unfinished storage space and those 3 additional luxury ensuites. 4 fireplaces in total and a spacious heated 4- car garage. Large east facing upper deck and lower patio for outdoor entertaining. Large covered front porch that takes advantage of those amazing mountain views. 1040 square foot garage rounds out this spectacular home. Gated front entry for privacy and security. Build your barn, arena and bring your horses or a large classic car and toy garage/shop...possibilities are endless. Great location on paved county road with direct access to gravel driveway. This amazing property is just a few short minutes to Greeley and surrounding surrounding communities. Close to DIA (airport) and only 30 minutes to Denver via I-76.
$3,200,000
17483 County Road 44 La Salle, CO 80645
- Type:
- Single Family
- Sq.Ft.:
- 4,191
- Status:
- Active
- Beds:
- 5
- Lot size:
- 4.3 Acres
- Year built:
- 1977
- Baths:
- 4.00
- MLS#:
- IR1006591
ADDITIONAL INFORMATION
Very unique property that allows to live and have your business on your property. Great location less than a mile from HWY 85. Zoned AG with USR (Use by Special Review) the shop is permitted for a vehicle repair, service and automotive body shop. The 80x55 - 4400 sqft building has a commercial permit and is up to commercial code. Turn key business ran out of the property, everything you need to run a profitable business. Shop has a semi down draft paint booth that is up to national code with a full fire system. Other features include a 10,000 lb Challenger lift, Glass-o paint mixing bank with a 55 line - 2 stage system, 3" steel air supply lines throughout shop, fully insulated with radiant heat and AC, LED lights with a sufficient amount of light, & 24'x14' shop door. Office is 600 sqft with heat and separate entrance from the shop. The home is a 4,254 sqft custom brick home. Features 5 bedrooms and 4 bathrooms, 2 large living rooms, wet bar and rec room in basement, new quality constructed deck, newer AC and furnace, larger oversized 2 car garage, additional insulation added in attic. Second shop is 50x32 -1600 sqft fully insulated with propane heater. There are 2 large 14' doors with automatic door openers. The lawn has a full sprinkler system with stainless steel sprinkler heads and is irrigated with the well. Chicken coop is insulated and heated with large run. New heavy duty vinyl fence installed recently. Property has Blueguard security system for home and shops which can be monitored from your phone. Roughly 2 acres of dryland farm ground that has historically produced a cash crop of triticale. This is truly a one-of-a-kind property. Buildings like this are hard to find either to buy or rent, lots of opportunity come and see what all it has to offer!
Andrea Conner, Colorado License # ER.100067447, Xome Inc., License #EC100044283, [email protected], 844-400-9663, 750 State Highway 121 Bypass, Suite 100, Lewisville, TX 75067

Listings courtesy of REcolorado as distributed by MLS GRID. Based on information submitted to the MLS GRID as of {{last updated}}. All data is obtained from various sources and may not have been verified by broker or MLS GRID. Supplied Open House Information is subject to change without notice. All information should be independently reviewed and verified for accuracy. Properties may or may not be listed by the office/agent presenting the information. Properties displayed may be listed or sold by various participants in the MLS. The content relating to real estate for sale in this Web site comes in part from the Internet Data eXchange (“IDX”) program of METROLIST, INC., DBA RECOLORADO® Real estate listings held by brokers other than this broker are marked with the IDX Logo. This information is being provided for the consumers’ personal, non-commercial use and may not be used for any other purpose. All information subject to change and should be independently verified. © 2025 METROLIST, INC., DBA RECOLORADO® – All Rights Reserved Click Here to view Full REcolorado Disclaimer
La Salle Real Estate
The median home value in La Salle, CO is $396,900. This is lower than the county median home value of $480,800. The national median home value is $338,100. The average price of homes sold in La Salle, CO is $396,900. Approximately 81.53% of La Salle homes are owned, compared to 15.92% rented, while 2.55% are vacant. La Salle real estate listings include condos, townhomes, and single family homes for sale. Commercial properties are also available. If you see a property you’re interested in, contact a La Salle real estate agent to arrange a tour today!
La Salle, Colorado 80645 has a population of 2,934. La Salle 80645 is more family-centric than the surrounding county with 42.23% of the households containing married families with children. The county average for households married with children is 38.01%.
The median household income in La Salle, Colorado 80645 is $80,197. The median household income for the surrounding county is $80,843 compared to the national median of $69,021. The median age of people living in La Salle 80645 is 33.9 years.
La Salle Weather
The average high temperature in July is 90.9 degrees, with an average low temperature in January of 14.6 degrees. The average rainfall is approximately 14.6 inches per year, with 40.2 inches of snow per year.

