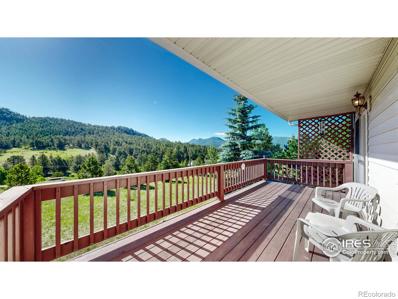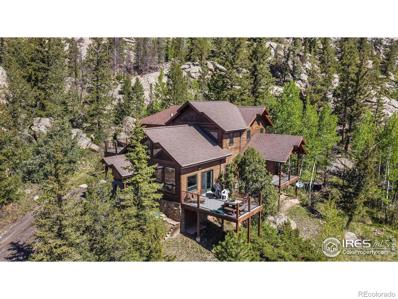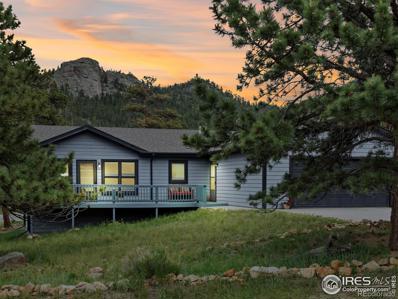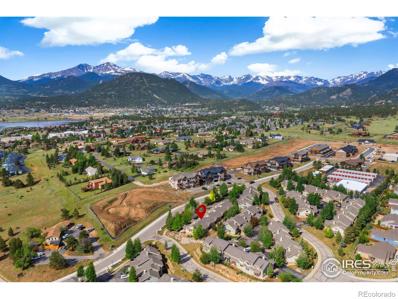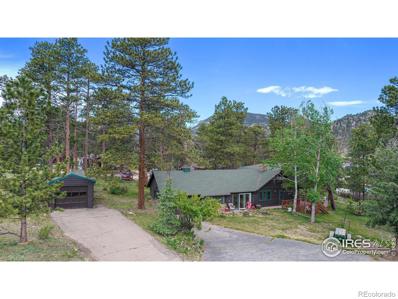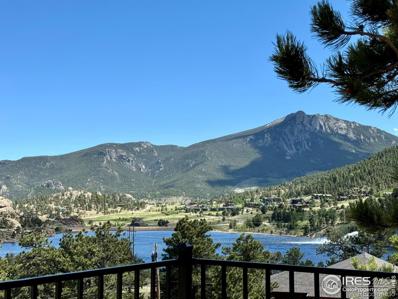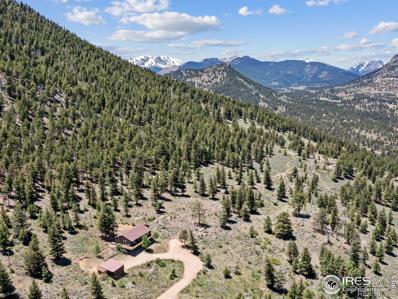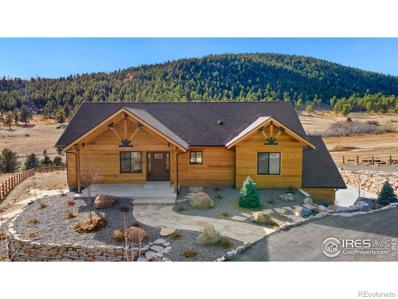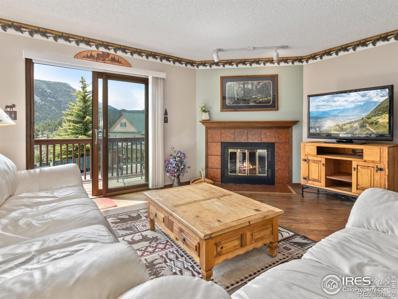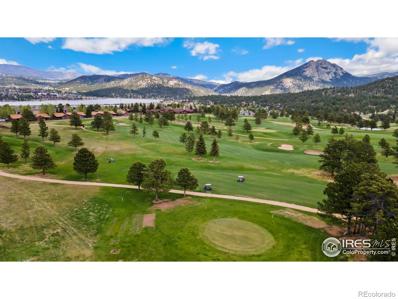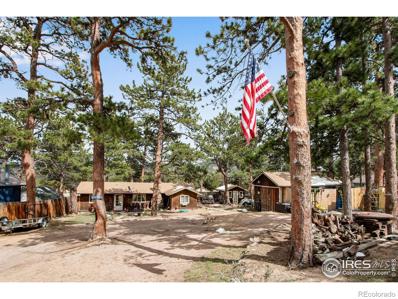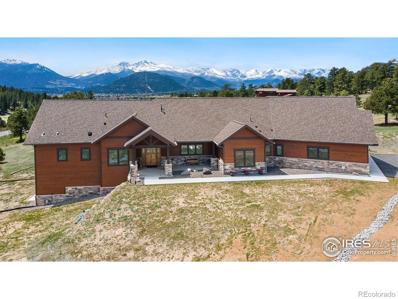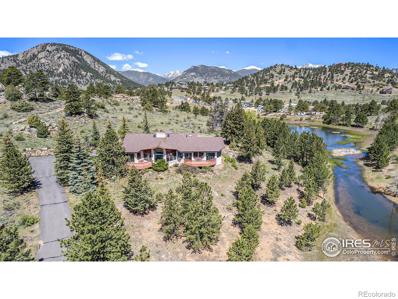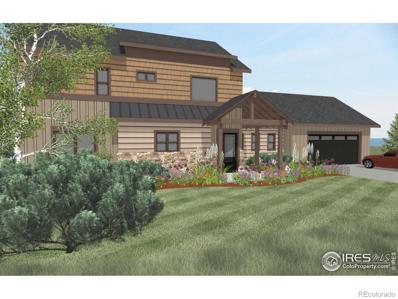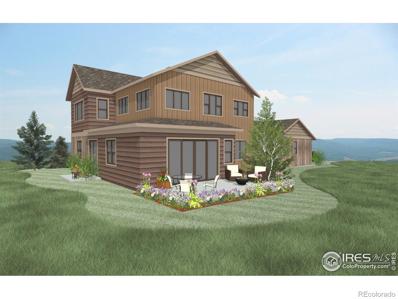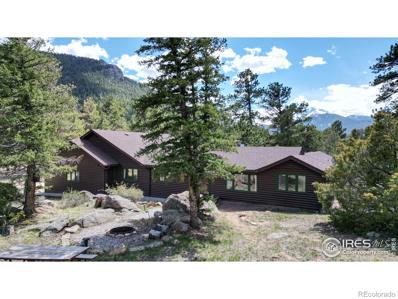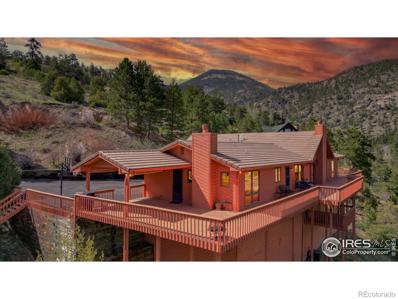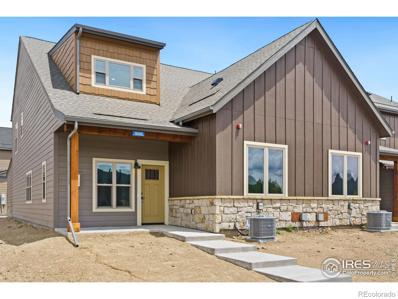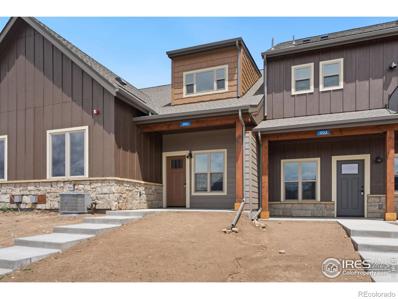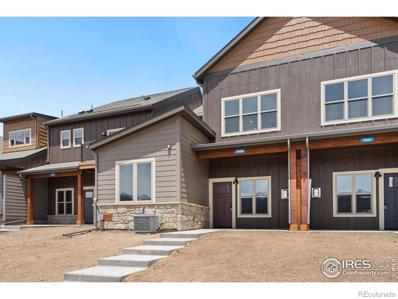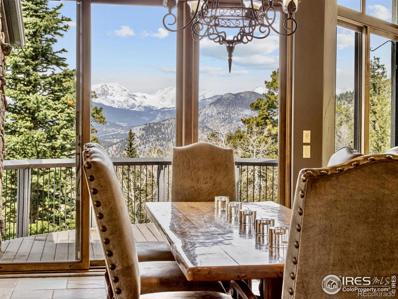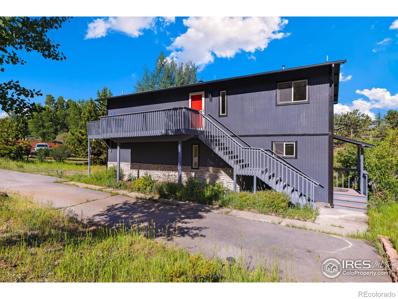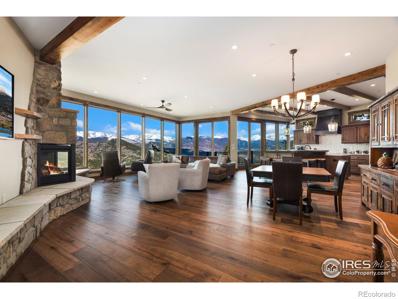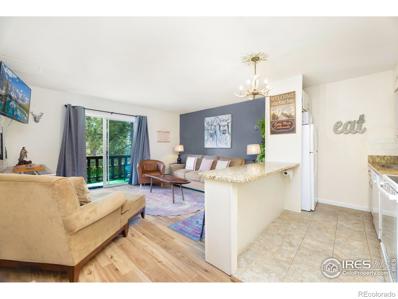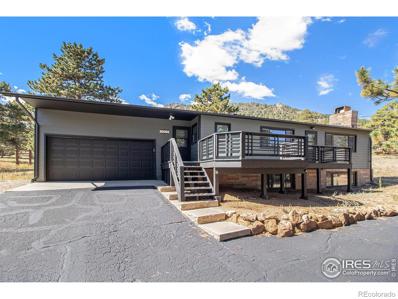Estes Park CO Homes for Sale
Open House:
Sunday, 11/24 2:00-4:00PM
- Type:
- Single Family
- Sq.Ft.:
- 2,146
- Status:
- Active
- Beds:
- 3
- Lot size:
- 0.79 Acres
- Year built:
- 1995
- Baths:
- 3.00
- MLS#:
- IR1012980
- Subdivision:
- Lone Pine Acres
ADDITIONAL INFORMATION
Make your home in the mountains with this 3 bedroom 3 bath home! Vaulted ceilings in the living room. East facing deck with views of the rising sun and passing horses from the Sombrero Stables horse trail. .79 acre lot with possibility to construct an ADU. 2 car oversize garage with room for work bench and drain for melting snow. Fenced area in backyard for dogs. No Hoa. Walkout basement has its own living area, bath and bedroom. 2X6 construction for strength and energy efficiency. Located less than a mile to the Lake Estes Marina, and 1.3 miles to the Mustang Mountain Coaster.
$1,099,000
1269 Chasm Drive Estes Park, CO 80517
- Type:
- Single Family
- Sq.Ft.:
- 3,242
- Status:
- Active
- Beds:
- 4
- Lot size:
- 1.51 Acres
- Year built:
- 2001
- Baths:
- 3.00
- MLS#:
- IR1012739
- Subdivision:
- Mccreery
ADDITIONAL INFORMATION
This custom home in the North End of Estes, borders the Rocky Mountain National Park. The soaring vaulted wood beam ceiling creates a sense of spaciousness. Enjoy main-level living, concrete flooring warmed by radiant floor heating, and a spacious open floor plan that leads seamlessly to the main deck. Retreat to the master suite spa-like bathroom and private deck, and the versatile second bedroom on the main level offers the opportunity to create your own media room or a spacious office area. On the upper level, find two more bedrooms, a family room, and a dedicated office space. The walk-out deck area presents breathtaking rock formations and serene surroundings. The basement features a convenient workshop and ample storage. Nestled in a tranquil neighborhood, yet close to downtown Estes Park's amenities. Schedule a viewing today! (Note: Some photos are virtually staged).
- Type:
- Single Family
- Sq.Ft.:
- 1,512
- Status:
- Active
- Beds:
- 3
- Lot size:
- 0.42 Acres
- Year built:
- 1996
- Baths:
- 2.00
- MLS#:
- IR1012472
- Subdivision:
- Hayden Resub Amd Lot 18 & Por Lot 19 & Lots 2 Thru
ADDITIONAL INFORMATION
Welcome to your mountain lifestyle with this 3-bedroom, 2-bathroom home in Estes Park. 1316 Kinnikinnic Court offers an immaculate, move-in ready home surrounded by Colorado's natural beauty and abundant wildlife. The open-plan living area features vaulted ceilings and luxury plank flooring, lots of windows and natural light and a kitchen with lots of storage and prep areas. Fantastic front and back decks to follow the sun & shade throughout the day. Three bedrooms and two baths, including primary with walk-in closet and nicely-appointed bath. The additional bedrooms are perfect for family, guests, or a home office. 2-bay attached garage is roomy enough for a workshop area and perfect for hobbies or extra storage. Enjoy a vibrant mountain lifestyle in Estes Park and the majestic Rocky Mountain National Park, both just moments away... Let's explore today!
- Type:
- Condo
- Sq.Ft.:
- 1,459
- Status:
- Active
- Beds:
- 2
- Lot size:
- 0.03 Acres
- Year built:
- 2005
- Baths:
- 3.00
- MLS#:
- IR1011942
- Subdivision:
- Vista Ridge Condos
ADDITIONAL INFORMATION
Embrace the charm of mountain life at Vista Ridge Condos in stunning Estes Park! This charming condo offers a perfect blend of comfort and convenience, ideal for an active outdoor lifestyle or a tranquil getaway. The spacious, open-concept living area is perfect for entertaining or relaxing. The primary bedroom offers comfort and privacy, while the second bedroom would make an excellent office or guest room. With 2.5 bathrooms, convenience is ensured for all residents. The 2-car garage provides ample space for vehicles and additional storage. Located close to Estes Lake Trail and marina, and just a short drive from Rocky Mountain National Park, you'll have easy access to world-class hiking and outdoor activities. Plentiful parking spaces for residents and guests, as well as expansive storage options throughout the condo and garage, add to the convenience of this wonderful property. Don't miss out on this fantastic opportunity to own a piece of paradise in Estes Park. Contact us today to schedule a viewing!
- Type:
- Single Family
- Sq.Ft.:
- 1,980
- Status:
- Active
- Beds:
- 3
- Lot size:
- 1.41 Acres
- Year built:
- 1935
- Baths:
- 2.00
- MLS#:
- IR1011715
- Subdivision:
- Ferguson
ADDITIONAL INFORMATION
Discover a rare opportunity to own a unique property comprising two separate, buildable parcels. On your own private drive. This offering includes Lot 2, measuring 0.48 acres, and Lot 5, spanning 0.28 acres. After selling and building on these parcels, the home itself will remain on a spacious 0.65-acre lot, providing a serene and private setting.The residence seamlessly blends historic charm with modern updates, featuring a spacious open floor plan perfect for main-level living. The home boasts 3 bedrooms, 2 bathrooms, an attached garage, and an additional detached garage.Enjoy stunning views and a peaceful environment, making this property a true gem. Don't miss out on this exceptional investment opportunity!
- Type:
- Single Family
- Sq.Ft.:
- 2,802
- Status:
- Active
- Beds:
- 4
- Lot size:
- 0.5 Acres
- Year built:
- 1998
- Baths:
- 2.00
- MLS#:
- IR1011490
- Subdivision:
- /020473 - S2 T04 R73
ADDITIONAL INFORMATION
Imagine sitting in your new house on your new 1000 sq ft $60K deck overlooking Mary's Lake and the Rocky Mountain Continental Divide. This 4 bedroom home has been well cared for with many thoughtful investments such as the concrete drive, oversized garage, professional landscaping and fully fenced yard. Lower level offers potential to be a separate living area for caregivers, nanny, employee housing, or multi-generational situations - many possibilities here. Open Kitchen and Dining areas allow for comfortable prep and gathering space. Upper main level is spacious and opens to the upper deck outdoor living space while the lower level has it's own outdoor living space as well. Full privacy fencing encloses the yard and was thoughtfully created in a way to provide an area to keep dogs away from guests if needed or for separate living areas to each have their own privacy, while also keeping dogs in / elk out. Landscaped with Mountain Xeriscaping, so there is no maintenance needed here.
- Type:
- Single Family
- Sq.Ft.:
- 2,354
- Status:
- Active
- Beds:
- 3
- Lot size:
- 1.2 Acres
- Year built:
- 1980
- Baths:
- 2.00
- MLS#:
- IR1011486
- Subdivision:
- S35 T05 R73
ADDITIONAL INFORMATION
Tranquility awaits at the end of this private lane to 1263 Giant Track... Situated on a 1.2-acre site, with grand views to snow-capped peaks and the northern range. Abundant wildlife and private hiking into the National Forest. Comfortable floorplan of 2354sf, featuring a vaulted greatroom with huge-view windows, warm woodburner, hardwood flooring and knotty pine walls. Creative and welcoming kitchen with lots of storage, travertine tile, copper farm sink and stainless appliances. Three bedrooms and two custom baths complete the main level. An aspen-twig railing invites you downstairs to a huge family/rec/theatre/playroom plus large laundry room and storage. Fantastic outdoor spaces include the wrap-around deck, lower patio and fenced garden areas. Attached garage plus huge shed/shop complete this special mountain home, offered at $749,000.
$1,075,000
544 Meadowview Drive Estes Park, CO 80517
- Type:
- Single Family
- Sq.Ft.:
- 2,376
- Status:
- Active
- Beds:
- 3
- Lot size:
- 1.04 Acres
- Year built:
- 2023
- Baths:
- 4.00
- MLS#:
- IR1011325
- Subdivision:
- Meadowdale Hills
ADDITIONAL INFORMATION
Priced under current appraised value! Thoughtfully set on 1.04 acres, this custom residence embodies modern mountain living. Situated with effortless access to Estes Park and Lyons, this home presents an exceptional retreat in the Rocky Mountains. You'll be greeted by the captivating charm of the home's exterior, and beautiful bronze elk - a harmonious blend of nature and architecture. The expansive south-facing deck serves as an outdoor haven, perfect for savoring your morning coffee or hosting gatherings against the backdrop of valley and mountain views. The landscaping, enhanced with rock and boulder features, integrates with the surroundings, evidence of the thoughtful design of this residence. Step inside to discover the indoors and outdoors converging seamlessly. Main level living and open-concept layout manifests warmth and sophistication. The heart of the home is the inviting kitchen, with gorgeous granite counters and hickory cabinets. Beyond the spacious bedrooms, the walk-out lower level surprises with bonus spaces - a versatile office and a recreational room that offer additional opportunities for work, play, or relaxation. The circle drive was designed with RV parking in mind, and has electric and water ready to hook up. Don't miss the finished and heated oversized garage! This custom home is a testament to the meticulous craftsmanship, attention to detail, and a commitment to embracing the natural beauty that surrounds it. Let's schedule a tour today!
- Type:
- Townhouse
- Sq.Ft.:
- 1,056
- Status:
- Active
- Beds:
- 3
- Lot size:
- 0.05 Acres
- Year built:
- 1980
- Baths:
- 2.00
- MLS#:
- IR1011065
- Subdivision:
- Lewiston Townhouse Condo
ADDITIONAL INFORMATION
Discover serenity in this charming 3-bedroom, 2-bathroom condo nestled in the vibrant heart of Estes Park. Revel in breathtaking vistas from the deck, offering unparalleled views. Cozy up by the wood-burning fireplace, adding warmth and ambiance to your evenings. This thoughtfully designed condo features 2 bedrooms upstairs, with an additional bonus room in the basement, ideal for various uses. With a convenient 1-car garage and easy maintenance, this home offers both comfort & practicality. Embrace the convenience of this prime location, where downtown shopping and restaurants are just a leisurely stroll away. Enjoy the ease of access to Safeway and Rocky Mountain National Park's north entrance. HOA does not allow STRs. HOA covers sewer but not water. Condo being sold fully furnished.
- Type:
- Condo
- Sq.Ft.:
- 744
- Status:
- Active
- Beds:
- 2
- Lot size:
- 0.01 Acres
- Year built:
- 1984
- Baths:
- 1.00
- MLS#:
- IR1010974
- Subdivision:
- Eagles Landing
ADDITIONAL INFORMATION
Turn-key Estes Park condo at an affordable price point! Perfect for a primary residence, vacation home, or investment property. Convenient main level living with no stairs and right next to the dedicated private parking spaces for you and your guests. 2 bed/1 bath layout with a spacious living room and open concept kitchen. Lots of room for entertaining! Cozy up to the high-efficiency living room pellet stove and save on utility bills. Relax on the private patio and mountain views. Eagle Condos property is adjoined to the world-class Estes Park Golf Course. So much recreation right out your front door! Just 5 mins to downtown Estes Park and to Rocky Mountain National Park and miles of trails. Only 40 minutes drive to Loveland and an easy 1.5 hr drive to Denver International Airport. Life is short! Live in the heart of the Rocky Mountains and hike, bike, fish, paddle, boat, snowshoe, golf and watch wildlife every day. HOA covers trash, snow removal, lawn care, management, common utilities, water/sewer and exterior maintenance.
$476,000
820 Bailey Lane Estes Park, CO 80517
- Type:
- Single Family
- Sq.Ft.:
- 893
- Status:
- Active
- Beds:
- 2
- Lot size:
- 0.25 Acres
- Year built:
- 1932
- Baths:
- 2.00
- MLS#:
- IR1010631
- Subdivision:
- Bonnie Brae Add
ADDITIONAL INFORMATION
This charming private bungalow offers a peaceful retreat while being just a short walk from the town's amenities. Whether you're looking for a full-time residence, a weekend getaway, or a summer vacation spot, this home has it all. Features include Two Bedrooms; One and a 1/2 bathrooms; Spacious Living Room with exposed trusses accented by the natural light from the east and west. Patio overlooking the large lot with ample parking; Bunk house (124 sqft) with electricity/heat; Additional Garage/ work Area (324 sqft) for storage or projects. Utilities include Estes Park Water, Xcel Natural Gas and Estes Park Sanitation District for wastewater. Updated Roof and washer/dryer hookups for added convenience. No HOA.
$2,490,000
2005 Kendall Drive Estes Park, CO 80517
- Type:
- Single Family
- Sq.Ft.:
- 3,579
- Status:
- Active
- Beds:
- 4
- Lot size:
- 7 Acres
- Year built:
- 2023
- Baths:
- 4.00
- MLS#:
- IR1010586
- Subdivision:
- Kendall Canyon Ranch Estates Minor Sub
ADDITIONAL INFORMATION
Nestled on 7 acres and framed by the majestic Rocky Mountains, this gorgeous Estes Park home been meticulously crafted to deliver an unmatched blend of comfort and sophistication. The heart of this home lies in its gourmet kitchen equipped with Earthwoods custom cabinetry, River Bordeaux Granite, stainless appliances, walk-in pantry, beverage cooler, and expansive center island ensure culinary endeavors are effortless & enjoyable. Double sliding floor to ceiling doors open to a covered patio with the best views in Estes and a wood-burning fireplace, a perfect setting for al fresco gatherings in any weather. Retreat to the primary bedroom suite for ultimate relaxation, featuring large windows framing breathtaking panoramas and a luxurious ensuite bathroom with oversized soaking tub, glass-enclosed shower and spacious custom walk-in closet. The west wing offers 2 bedrooms, full bathroom and powder room providing comfort for family & guests. Lower level offers a haven of relaxation & rejuvenation, with a spacious, walkout family room, south-facing bedroom, office or studio bathed in natural light, and an Almost Heaven Sauna benefiting both body & soul. Auto enthusiasts will appreciate the oversized 3 car attached garage, seamlessly integrated with lower-level storage & bonus room. Detached 2 car garage offers ample space for recreational toys, with amenities including heat & water for hobbies. Embrace the extraordinary and make this magnificent mountain home your own.
$1,025,000
301 Ute Lane Estes Park, CO 80517
- Type:
- Single Family
- Sq.Ft.:
- 2,805
- Status:
- Active
- Beds:
- 4
- Lot size:
- 0.93 Acres
- Year built:
- 1996
- Baths:
- 2.00
- MLS#:
- IR1010499
- Subdivision:
- Arapaho Meadows Phase 1
ADDITIONAL INFORMATION
Introducing your peaceful mountain sanctuary adorned with picturesque rock formations. Nestled against private open space, it offers unparalleled tranquility and privacy. Inside, vaulted ceilings and a cozy fireplace create an inviting ambiance. Enjoy main-level living including a spacious primary bedroom and bath. Need extra space? There are additional rooms perfect for an office, a media room, conversion to an additional garage or even another primary bedroom-the choice is yours! Step onto one of the two decks and gaze over the serene pond on the property. Welcome home!
- Type:
- Single Family
- Sq.Ft.:
- 2,555
- Status:
- Active
- Beds:
- 3
- Lot size:
- 0.43 Acres
- Year built:
- 2024
- Baths:
- 3.00
- MLS#:
- IR1014311
- Subdivision:
- Wildfire Homes Sub
ADDITIONAL INFORMATION
**Dream Home Opportunity in Estes Park** Welcome to your future mountain retreat, perfectly located in the serene north end of Estes Park in the Wildfire Homes Subdivision. This exclusive opportunity allows you to design your dream home using our customizable plans and work with the designer to select finishes to your liking. Located in a tranquil setting, this property promises the best of mountain living with the convenience of modern amenities. Imagine waking up to breathtaking mountain views, enjoying the peace and quiet of nature, yet being just moments away from local shops, restaurants, and outdoor adventures. Our plans include stunning finish options to create a luxurious and comfortable home. Choose from high-end materials such as quartz countertops, rich hardwood floors, and elegant soft-close cabinetry. With top-quality construction, your new home will offer both beauty and durability. Pricing will vary depending on your preferences, selections and square footage. Don't miss this chance to craft a home that perfectly fits your lifestyle in one of Colorado's most desirable locations. Contact us today to start planning your dream home in Estes Park! Fences are allowed with HOA approval. Stunning new construction with main level living, wood flooring, primary bathroom, continental divide and lumpy ridge views. Buyer has the opportunity to select finishes and layout with the design team. Great opportunity to own a brand new home in Estes Park in a desirable location with stunning views at Wildfire Subdivision! Financing Info: Buyer may purchase the lot separate from the construction, and/or obtain a construction loan for both the lot and build.
- Type:
- Single Family
- Sq.Ft.:
- 2,715
- Status:
- Active
- Beds:
- 3
- Lot size:
- 0.22 Acres
- Year built:
- 2024
- Baths:
- 3.00
- MLS#:
- IR1014317
- Subdivision:
- Wildfire Homes Subdivision
ADDITIONAL INFORMATION
**Dream Home Opportunity in Estes Park** Welcome to your future mountain retreat, perfectly located in the serene north end of Estes Park in the Wildfire Homes Subdivision. This exclusive opportunity allows you to design your dream home using our customizable plans and work with the designer to select finishes to your liking. Located in a tranquil setting, this property promises the best of mountain living with the convenience of modern amenities. Imagine waking up to breathtaking mountain views, enjoying the peace and quiet of nature, yet being just moments away from local shops, restaurants, and outdoor adventures. Our plans include stunning finish options to create a luxurious and comfortable home. Choose from high-end materials such as quartz countertops, rich hardwood floors, and elegant soft-close cabinetry. With top-quality construction, your new home will offer both beauty and durability. Pricing will vary depending on your preferences, selections and square footage. Don't miss this chance to craft a home that perfectly fits your lifestyle in one of Colorado's most desirable locations. Fences allowed with HOA approval. Contact us today to start planning your dream home in Estes Park! Stunning new construction with desirable two story style floor plan for easy living, wood flooring, 5 piece luxury primary bathroom, and lumpy ridge views. This home is not yet under construction and finishes have not been selected. This is one of 14 available lots and home plans to choose from. Reach out to get started designing your own home! Prices vary based on lot selection and finishes. Great opportunity to own a brand new home in Estes Park in a desirable location at Wildfire Subdivision!
- Type:
- Single Family
- Sq.Ft.:
- 1,740
- Status:
- Active
- Beds:
- 3
- Lot size:
- 2.36 Acres
- Year built:
- 1946
- Baths:
- 2.00
- MLS#:
- IR1010298
- Subdivision:
- Dunraven Heights
ADDITIONAL INFORMATION
Your mountain sanctuary awaits! Located in the coveted Dunraven Heights neighborhood ,where properties rarely come on the market, this property has been in the same family for generations. The home sits on an idyllic 2.36 acres and is surrounded by pine trees and unique rock out-croppings. The home has all the charm of the original cabin, including a moss rock fireplace, while the expansion and remodel provide all the modern conveniences. Take a look around or sit on any of the deck areas where you can enjoy beautiful mountain views which include views of Lumpy Ridge, the golf course, the Stanley Hotel, the Thumb and Longs Peak! There are two additional original cabins located on the property which make for great added spaces - think workshop, art studio or ...? This is truly a one-of kind remarkable property. You must schedule a tour to experience all that it has to offer.
$1,100,000
1089 Fall River Court Estes Park, CO 80517
- Type:
- Single Family
- Sq.Ft.:
- 4,263
- Status:
- Active
- Beds:
- 4
- Lot size:
- 0.64 Acres
- Year built:
- 1990
- Baths:
- 4.00
- MLS#:
- IR1010093
- Subdivision:
- Fall River Estates
ADDITIONAL INFORMATION
*Priced to sell at less than $240/sq ft! Beautiful sprawling mountain home overlooking Fall River and the Estes Valley with impressive floor to ceiling windows to enjoy the surrounding vistas. Well maintained and ready for your visions Nearly 4700 finished living space offers room for all your loved ones to gather. Main level living with a Master Wing includes bedroom, spacious Ensuite and a BONUS ROOM extending out to private hot tub for dips under the stars! The master bonus room serves as an office now, and affords a great place for extending to a nursery, place for pets, library, and a workout or creative studio. Dining and Living rooms are large enough to entertain all your people where they can walk out to enjoy the deck offering more than 2000 sq ft of outdoor living space. Imagine cozy winter scenes and warming by the 2 gas fireplaces in the home, one in the great room and another in the additional family study area off the kitchen. Generous lower level bedrooms and recreation area. Level entrance, attached garage and large courtyard provides plenty of space for young ones to play or parking for all the parties you'll want to host here. Tons of storage space and attached 2 car garage - this one has it all!
Open House:
Friday, 11/22 11:00-3:00PM
- Type:
- Multi-Family
- Sq.Ft.:
- 1,700
- Status:
- Active
- Beds:
- 3
- Lot size:
- 0.07 Acres
- Year built:
- 2024
- Baths:
- 3.00
- MLS#:
- IR1010026
- Subdivision:
- Wildfire Homes Sub
ADDITIONAL INFORMATION
Experience low maintenance, mountain luxury living at its finest in this stunning 3- bedroom, 3-bathroom end unit townhome at 1699 Continental Peaks Circle, Estes Park, CO. Your luxurious mountain retreat as a second home or full time residence awaits! Enjoy the convenience of main floor living, enhanced by air conditioning, a gas fireplace, and 2 car, finished and heated attached garage. Bathed in natural light through cathedral vaulted ceilings and ample windows, this functional floor plan has the luxurious primary suite on the main floor for easy living, with the additional two bedrooms upstairs. From the quartz countertops throughout, to the soft close cabinetry and solid core doors and trim, the top-tier construction and finishes throughout showcase uncompromising quality. Enjoy mountain views and miles of trails that take you to town or around Lake Estes. Discover a myriad of outdoor activities, from hiking in Rocky Mountain National Park to exploring charming downtown Estes Park. The HOA maintains the landscaping and exterior maintenance and exterior insurance for peace of mind and convenience. Amazing loan incentives available from the builder and Bank of Estes Park covering origination fees, lender's title policy and appraisal fee saving the buyer thousands on closing costs. This is one of 26 townhomes to be built with two floor plans to choose from. Let's make your mountain living dream a reality! *No short term rentals allowed. 26 luxury townhomes with two floor plans to choose from. These townhomes do not have any deed restrictions or limitations on who can purchase.
Open House:
Friday, 11/22 11:00-3:00PM
- Type:
- Multi-Family
- Sq.Ft.:
- 1,700
- Status:
- Active
- Beds:
- 3
- Lot size:
- 0.07 Acres
- Year built:
- 2024
- Baths:
- 3.00
- MLS#:
- IR1010027
- Subdivision:
- Wildfire Homes Sub
ADDITIONAL INFORMATION
Experience low maintenance, mountain luxury living at its finest in this stunning 3- bedroom, 3-bathroom townhome at 1701 Continental Peaks Circle, Estes Park, CO. Your luxurious mountain retreat as a second home or full time residence awaits! Enjoy the convenience of main floor living, enhanced by air conditioning, a gas fireplace, and 2 car, finished and heated attached garage. Bathed in natural light through cathedral vaulted ceilings and ample windows, this functional floor plan has the luxurious primary suite on the main floor for easy living, with the additional two bedrooms upstairs. From the quartz countertops throughout, to the soft close cabinetry and solid core doors and trim, the top-tier construction and finishes throughout showcase uncompromising quality. Enjoy mountain views and miles of trails that take you to town or around Lake Estes. Discover a myriad of outdoor activities, from hiking in Rocky Mountain National Park to exploring charming downtown Estes Park. The HOA maintains the landscaping and exterior maintenance and exterior insurance for peace of mind and convenience. Amazing loan incentives available from the builder and Bank of Estes Park covering origination fees, lender's title policy and appraisal fee saving the buyer thousands on closing costs. This is one of 26 townhomes to be built with two floor plans to choose from. Let's make your mountain living dream a reality! *No short term rentals allowed. 26 luxury townhomes with two floorplans to choose from. These townhomes do not have any deed restrictions or limitations on who can purchase.
Open House:
Friday, 11/22 11:00-3:00PM
- Type:
- Multi-Family
- Sq.Ft.:
- 1,700
- Status:
- Active
- Beds:
- 3
- Year built:
- 2024
- Baths:
- 3.00
- MLS#:
- IR1010011
- Subdivision:
- Wildfire Homes Sub
ADDITIONAL INFORMATION
Model townhome open 11:00AM - 3:00 PM Fridays and Saturdays through the summer! Experience mountain luxury living at its finest in this brand new 3- bedroom, 3-bathroom home at 1705 Continental Peaks Circle, Estes Park, CO. Enjoy the convenience of main floor living, enhanced by air conditioning, gas fireplace, and 2 car attached garage. Bathed in natural light through cathedral vaulted ceilings, the top-tier construction and finishes throughout showcase uncompromising quality. Enjoy mountain views from every angle and miles of trails that take you to town or around Lake Estes. This residence offers more than just a home; it provides a gateway to a vibrant mountain lifestyle. Discover a myriad of outdoor activities, from hiking in Rocky Mountain National Park to exploring charming downtown Estes Park. Embrace the tranquility and beauty of the surroundings while relishing the convenience of modern amenities. Don't miss this opportunity to indulge in a perfect blend of sophistication and mountain charm. Your luxurious mountain retreat as a second home or full time residence awaits at 1705 Continental Peaks Circle. Landscaping coming soon! Amazing loan incentives available from the builder and Bank of Estes Park covering origination fees, lender's title policy and appraisal fee saving the buyer thousands. Inquire for more information. This is one of 26 townhomes to be built with two floor plans to choose from. Let's make your mountain living dream a reality! *No short term rentals allowed. Please do not enter the construction site without your Realtor first making an appointment. 26 luxury townhomes with two floorplans to choose from are estimated to be complete by summer of 2024. These townhomes do not have any deed restrictions or limitations on who can purchase.
- Type:
- Single Family
- Sq.Ft.:
- 5,200
- Status:
- Active
- Beds:
- 4
- Lot size:
- 0.5 Acres
- Year built:
- 2000
- Baths:
- 5.00
- MLS#:
- IR1008810
- Subdivision:
- Windcliff Estates
ADDITIONAL INFORMATION
Words fail to sufficiently describe the panoramic mountain views of this incredible custom luxury mountain home. From the moment you drive up to when you walk through the majestic custom hardwood front door, your soul will be drawn to views the likes of which are unrivaled in all of North America! Floor-to-ceiling windows draw you to the seemingly endless views of snow-capped mountains spanning from Hallets to the West to Mummy Mountain to the North. This is Front Range living with endless snow-capped Back Range views of the Continental Divide. High-end finishes & materials and innovative, timeless design, engineering and luxury amenities abound throughout this Jim VanderVorste designed 5,200 square feet, 4 bed (all with ensuite baths), 5 bath, 2 car home just 4.7 miles from the picturesque postcard mountain town of Estes Park, Colorado. Just 5.6 miles to the Beaver Meadows Entrance to Rocky Mountain National Park by car & 60 yards away by foot in the highly coveted private residential enclave of Windcliff Estate. A private trailhead to RMNP Aspenbrook Trail is just another 120 yards away! The nearly flat, level, stained and stamped concrete driveway is a truly rare luxury in the steep mountain community of Windcliff. Heated garage with oversized door. Floor-to-ceiling windows. William Ohs designed Tuscan themed kitchen with separate butlers pantry Meile, Subzero, Bosch and Wolf appliances. Large glass sliders. Maintenance free Trex decking, brass balusters and copper rail caps. Soaring ceilings and stone gas fireplace. Home features redundant heat systems: in-floor radiant heat, forced air heat, as well as air conditioning with whole-home humidifier and filtration. Whole home LP generator. Private wine cellar and tasting room provide display and optimum storage conditions for 732 bottles. Too many details to list. Contact agent for more. Bordering lot (3434 C) to be included with sale of home to preserve unbuildable bordering buffer separation.
- Type:
- Single Family
- Sq.Ft.:
- 2,112
- Status:
- Active
- Beds:
- 3
- Lot size:
- 0.55 Acres
- Year built:
- 1977
- Baths:
- 2.00
- MLS#:
- IR1008575
- Subdivision:
- Carriage Hills
ADDITIONAL INFORMATION
PRICE ADJUSTMENT AND BACK ON MARKET due to buyer's property not selling! Carriage Hills home set within wildlife lovers' mountain paradise near quaint downtown Estes Park. This charming 2112 sf, 2-story, 3 bedroom, 2 bath, single-family home is situated on a large .55-acre lot. This property has 3 decks including 2 that overlook Fish Creek and Twin Sisters. The 2nd floor has its own front deck and entry. The expansive backyard is a large blank canvas for creative designs as well as a storage shed. The interior of the home includes a master bedroom on the upper level with adjacent bathroom conveniently accessible to guests. Also, on the upper level, you will find a beautiful kitchen and an open dining/living room with wood burning fireplace. Step out onto the rear deck to view the backyard where you will often find wildlife grazing. The first floor has its own entry into a large utility/mud room as well as 2 bedrooms, full bathroom & family room with a fireplace & rear deck access. Recent improvements to the home include new exterior invisible screens, fresh interior and exterior paint and carpet, new vinyl plank tile in 1st floor bathroom. The carpeted staircase has a gentle incline and generous storage underneath for skis, snowshoes, bicycles, golf clubs, etc. This property is located minutes away from downtown and main street with an array of destination shops and restaurants as well as a riverwalk for evening strolls. Recreational choices abound for all ages. Plenty of bike/pedestrian friendly trail systems including Fish Creek Trail interconnecting with 4-mile Lake Estes loop trail. The lake offers boating, fishing and picnic areas. Community center has pools, jacuzzi, weight training & indoor track. Lake Estes 9-hole & historic Estes Park 18-hole golf course. Quick drive to RMNP and Roosevelt National Forest. DIA is a 90-minute drive or less. Small town living at its best with easy access to big city amenities.
$2,900,000
1475 St Moritz Trail Estes Park, CO 80517
- Type:
- Townhouse
- Sq.Ft.:
- 4,930
- Status:
- Active
- Beds:
- 5
- Lot size:
- 0.14 Acres
- Year built:
- 2024
- Baths:
- 6.00
- MLS#:
- IR1008390
- Subdivision:
- Mountain Sunset
ADDITIONAL INFORMATION
This "to-be-built" luxury 4 story custom built home sits at the top of Windcliff and is positioned perfectly to capture the stunning views of the Continental Divide and the valley below. Indulge in outdoor living at its finest on the multiple decks as you entertain or relax among the panoramic vistas that stretch as far as the eye can see. As you step inside, the great room, with its elegant mountain design, sets the tone with its soaring ceilings and expansive windows that frame awe-inspiring views. The chef's kitchen is complete with high-end appliances, custom cabinetry, ample counter space, and a large kitchen island with seating for 6. The elevator ensures convenience and accessibility for all, eliminating the need to navigate stairs to get to any of the 4 levels. With 2 primary bedrooms, 3 guest bedrooms, 6 bathrooms, a media room, rec room, family room, and wine cellar there is plenty of room for friends and family to gather. Purchase the land today and Darling Enterprise will build your dream home. The floor plan is set but you get to choose your finishes to make it a custom home. Don't miss out on this unique opportunity. Two homes have already been sold! Call today for a personal tour with the builder and be prepared to be captivated by the allure of this exclusive mountain retreat. Builders Contract for new construction will be signed at closing
- Type:
- Condo
- Sq.Ft.:
- 656
- Status:
- Active
- Beds:
- 1
- Year built:
- 1967
- Baths:
- 2.00
- MLS#:
- IR1008387
- Subdivision:
- Fawn Valley Inn
ADDITIONAL INFORMATION
Nestled in the heart of the Rocky Mountains and just a mile from the Fall River entrance to Rocky Mountain National Park, this vacation condo lies along Fall River with 1200 feet of fishable riverfront. Relax on your private deck while listening to the sounds of the river or use the walking path that takes you down to the river. This condo has been beautifully updated and lovingly maintained. The living room is spacious with sliding doors to the deck and the kitchen has everything you need for your private getaway. With 1 bedroom and 2 bathrooms, there is plenty of room for up to 4 people. During the summer months guests have use of the Fawn Valley Inn built-in pool. This condo comes fully furnished and turnkey for maximum income or use it as your private retreat. Don't miss seeing this special property.
- Type:
- Single Family
- Sq.Ft.:
- 2,771
- Status:
- Active
- Beds:
- 4
- Lot size:
- 0.68 Acres
- Year built:
- 1962
- Baths:
- 2.00
- MLS#:
- IR1006553
- Subdivision:
- Village Acres
ADDITIONAL INFORMATION
Over 40k in recent updates including new roof, new carpet, new exterior and interior paint, new garage door. 1043 Lexington is a spacious home nestled in a serene neighborhood, surrounded by towering pines and natural rock formations. This charming property offers excellent value for its price! Inside, generous living spaces complement an open kitchen, ideal for entertaining guests. The main floor features two bedrooms and a bathroom, while downstairs boasts two more bedrooms, another bathroom, and a sizable recreational room. Enjoy the warmth of two fireplaces throughout the home. Conveniently located near a golf course, town amenities, and schools, with a fully fenced backyard that's perfect for pets. This home has been pre-inspected for your peace of mind.
Andrea Conner, Colorado License # ER.100067447, Xome Inc., License #EC100044283, [email protected], 844-400-9663, 750 State Highway 121 Bypass, Suite 100, Lewisville, TX 75067

Listings courtesy of REcolorado as distributed by MLS GRID. Based on information submitted to the MLS GRID as of {{last updated}}. All data is obtained from various sources and may not have been verified by broker or MLS GRID. Supplied Open House Information is subject to change without notice. All information should be independently reviewed and verified for accuracy. Properties may or may not be listed by the office/agent presenting the information. Properties displayed may be listed or sold by various participants in the MLS. The content relating to real estate for sale in this Web site comes in part from the Internet Data eXchange (“IDX”) program of METROLIST, INC., DBA RECOLORADO® Real estate listings held by brokers other than this broker are marked with the IDX Logo. This information is being provided for the consumers’ personal, non-commercial use and may not be used for any other purpose. All information subject to change and should be independently verified. © 2024 METROLIST, INC., DBA RECOLORADO® – All Rights Reserved Click Here to view Full REcolorado Disclaimer
Estes Park Real Estate
The median home value in Estes Park, CO is $685,000. This is higher than the county median home value of $531,700. The national median home value is $338,100. The average price of homes sold in Estes Park, CO is $685,000. Approximately 42.24% of Estes Park homes are owned, compared to 26.22% rented, while 31.54% are vacant. Estes Park real estate listings include condos, townhomes, and single family homes for sale. Commercial properties are also available. If you see a property you’re interested in, contact a Estes Park real estate agent to arrange a tour today!
Estes Park, Colorado has a population of 5,942. Estes Park is less family-centric than the surrounding county with 12.28% of the households containing married families with children. The county average for households married with children is 31.78%.
The median household income in Estes Park, Colorado is $56,166. The median household income for the surrounding county is $80,664 compared to the national median of $69,021. The median age of people living in Estes Park is 60.1 years.
Estes Park Weather
The average high temperature in July is 77.6 degrees, with an average low temperature in January of 16.6 degrees. The average rainfall is approximately 18.3 inches per year, with 82.1 inches of snow per year.
