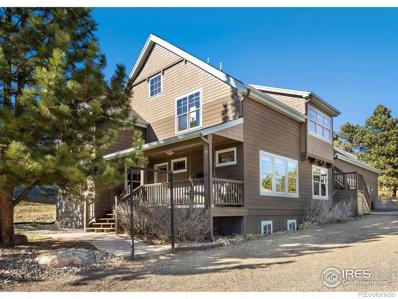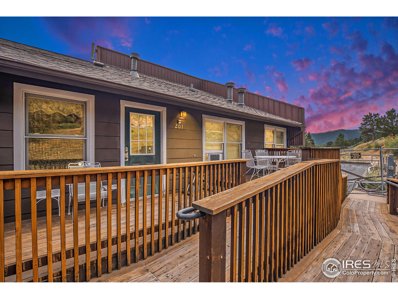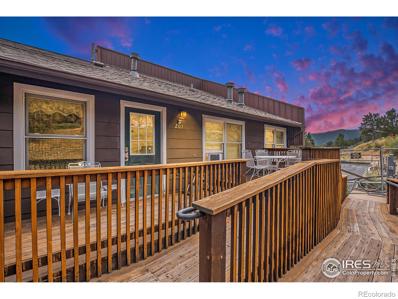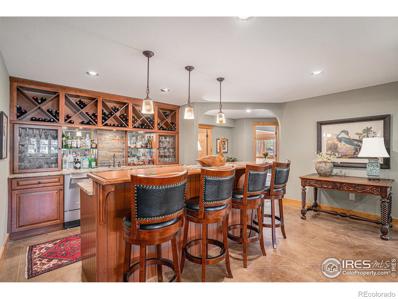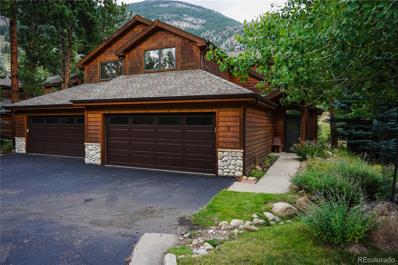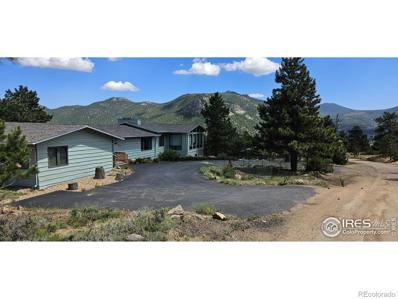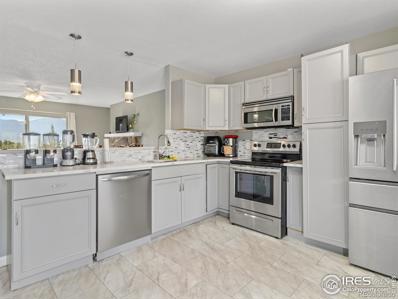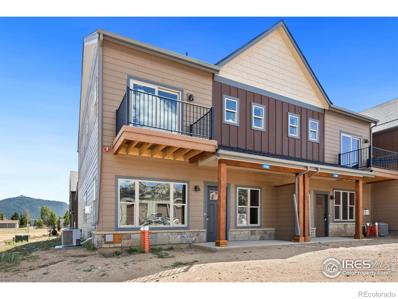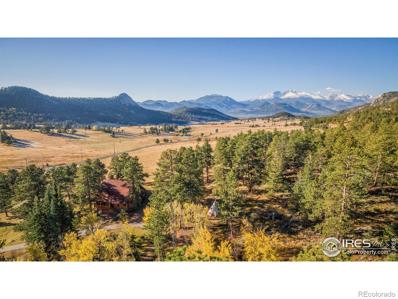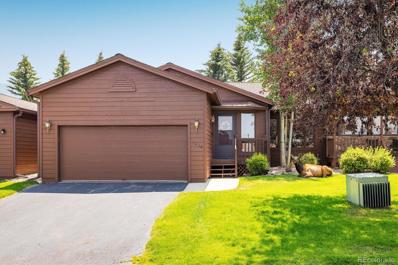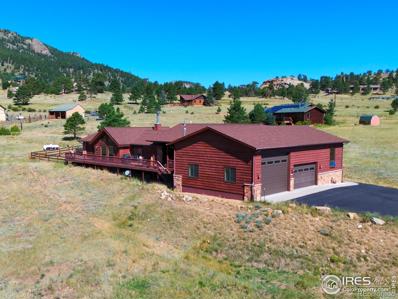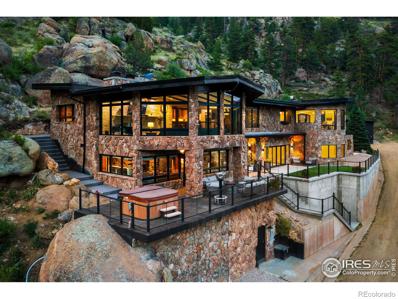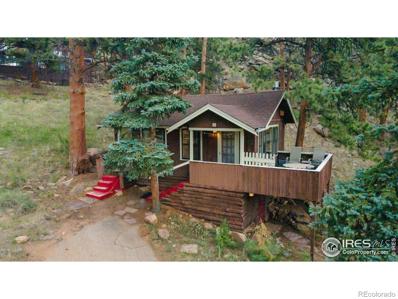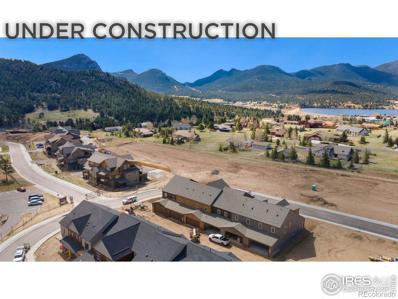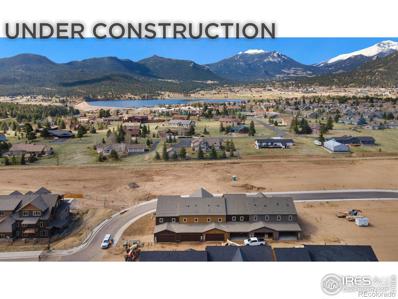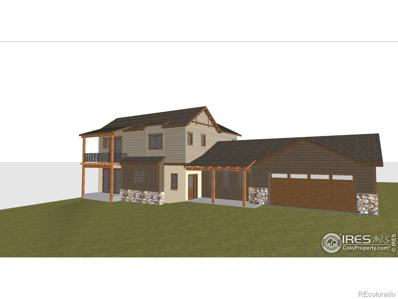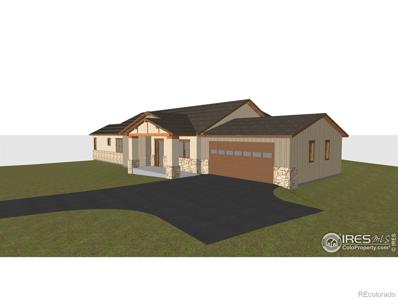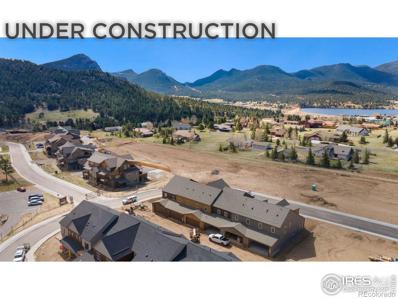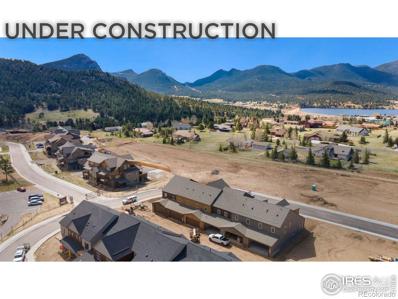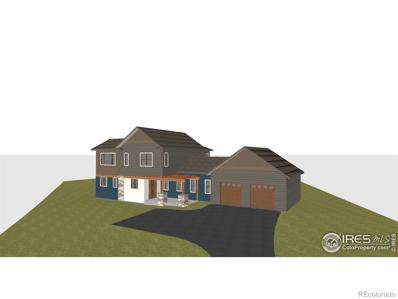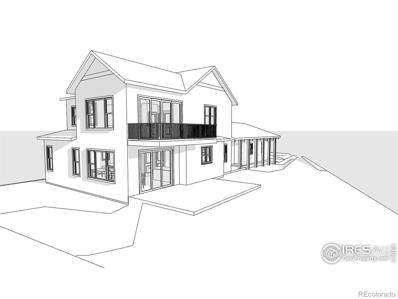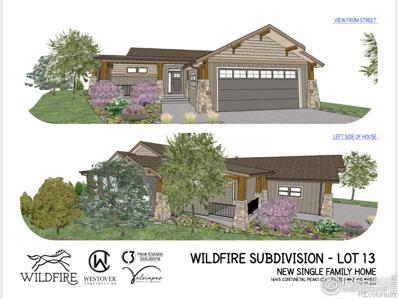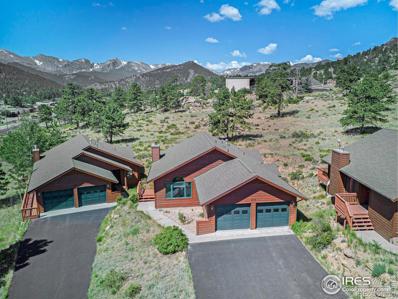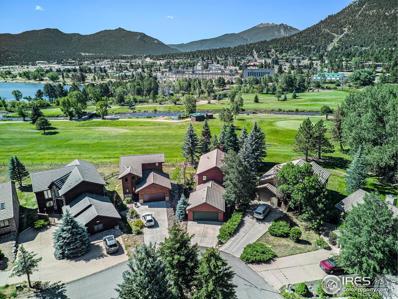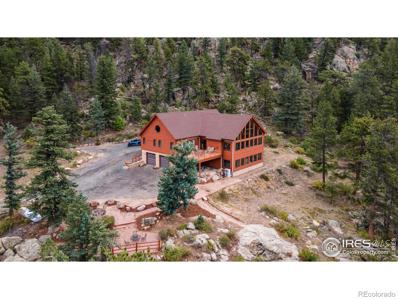Estes Park CO Homes for Sale
- Type:
- Single Family
- Sq.Ft.:
- 3,255
- Status:
- Active
- Beds:
- 5
- Lot size:
- 0.48 Acres
- Year built:
- 2000
- Baths:
- 4.00
- MLS#:
- IR1016299
- Subdivision:
- Munsinger
ADDITIONAL INFORMATION
Impeccable Modern Craftsman-style home located in the heart of Downtown Estes Park. Quality finishes and craftsmanship details shine through on this home filled with natural light. Upon entry you will find a sun filled living & dining room with gorgeous cherry hardwood floors, newer gas fireplace with wood & stone surround, functional & beautiful wood beams, stained glass accent windows, and gorgeous cherry wood floors. A connected, open floor plan is perfect for entertaining, personal enjoyment and building memories. Adjacent to the dining room is an entertainer's kitchen with many thoughtful features like the spacious quartz countertops, glass tile backsplash, cherry cabinetry, stainless appliances, double oven with warming drawer, under mount farmhouse sink, and large pantry. Main floor bedroom and 3/4 bathroom add to the comfort and consideration of the floor plan. Upstairs you will find a spacious primary suite oasis with vaulted ceilings, walk in closet, ensuite bathroom including soaking tub and separate shower. Two additional bedrooms, study nook, and full bathroom complete the space. The basement features a large recreation & family room, additional bedroom, laundry room and loads of storage space. The two-car garage has a bonus bay that could be used as a studio or workshop, half bath included, and a bonus space above that is ready for your imagination. Located in the back of the property is a hot tub deck built with composite wood, wired and ready to go, along with a 10'x12' Bunkhouse or Guest Cottage. Every room in this house is meticulously designed with attention to detail, creating a truly exceptional living experience. One visit is not going to be enough!
- Type:
- Other
- Sq.Ft.:
- 746
- Status:
- Active
- Beds:
- 2
- Year built:
- 2001
- Baths:
- 2.00
- MLS#:
- 1016272
- Subdivision:
- Marys Lake Condominiums
ADDITIONAL INFORMATION
This Estes Park condo is priced to SELL! Situated in the historic Mary's Lake Lodge area, this condo is suitable for varied uses. It's short-term rental-ready. Zoned as A/accommodations, a license may be obtained (inquire with appropriate authorities). Or use it as an income-generating long-term rental. Perhaps you'd prefer your own residence or vacation getaway? Regardless, the condo has amenities to spare including a community pool and hot tub. Enjoy the scenery and access that all Estes Park and Rocky Mountain National Park have to offer. Situated near Mary's Lake and close to RMNP attractions such as Lily Lake, Twin Sisters and more, the location is sure to please the outdoor enthusiast!
- Type:
- Condo
- Sq.Ft.:
- 746
- Status:
- Active
- Beds:
- 2
- Year built:
- 2001
- Baths:
- 2.00
- MLS#:
- IR1016272
- Subdivision:
- Marys Lake Condominiums
ADDITIONAL INFORMATION
This Estes Park condo is priced to SELL! Situated in the historic Mary's Lake Lodge area, this condo is suitable for varied uses. It's short-term rental-ready. Zoned as A/accommodations, a license may be obtained (inquire with appropriate authorities). Or use it as an income-generating long-term rental. Perhaps you'd prefer your own residence or vacation getaway? Regardless, the condo has amenities to spare including a community pool and hot tub. Enjoy the scenery and access that all Estes Park and Rocky Mountain National Park have to offer. Situated near Mary's Lake and close to RMNP attractions such as Lily Lake, Twin Sisters and more, the location is sure to please the outdoor enthusiast!
$1,899,000
450 Prospector Lane Estes Park, CO 80517
Open House:
Saturday, 11/23 12:00-2:00PM
- Type:
- Single Family
- Sq.Ft.:
- 4,576
- Status:
- Active
- Beds:
- 5
- Lot size:
- 0.99 Acres
- Year built:
- 2004
- Baths:
- 3.00
- MLS#:
- IR1017069
- Subdivision:
- Black Canyon Hills
ADDITIONAL INFORMATION
New Price for this" Pristine Mountain Retreat" in Estes Park, Colorado. This home is in mint condition, so well taken care of and is move-in ready. It's more than a home-it's a lifestyle, combining luxury with the rugged beauty of Estes Park. Don't miss the chance to own this rare mountain paradise.This exquisite 5-bedroom, 3-bathroom ranch home offers over 4,500 square feet of luxurious living space with breathtaking views of the Rocky Mountains. Immaculately maintained and updated, the home sits on nearly an acre of professionally landscaped terrain, making it a true entertainers dream. Inside, the open living area is highlighted by random-width plank oak floors and Craft Made vintage maple cabinets, exuding elegance and warmth. At the heart of the home, the living room features a stunning faux stone fireplace, perfect for cozy evenings. Step outside onto the expansive deck, complete with custom log railing, where you can relax and take in the fresh mountain air amidst the towering pine trees and aspen. The gourmet kitchen boasts top-of-the-line Kitchen-Aid appliances, including a six-burner gas stove, complemented by a rustic copper sink, Craft Made vintage maple cabinets, soft-closing drawers, and granite countertops, an ideal setting for culinary adventures. The primary bedroom offers a serene retreat with stunning views of Longs Peak. Downstairs, the entertainment continues with a fully custom wet bar, vintage maple cabinetry, and an ice maker. A pool table, game area, and large TV create a fun space for gatherings, while the fully furnished home theater, complete with stadium seating, offers the ultimate cinematic experience.
$1,040,000
1605 Ziola Court Unit 8 Estes Park, CO 80517
- Type:
- Townhouse
- Sq.Ft.:
- 1,762
- Status:
- Active
- Beds:
- 3
- Year built:
- 2005
- Baths:
- 3.00
- MLS#:
- 9024451
- Subdivision:
- River Edge Conds
ADDITIONAL INFORMATION
COMES FULLY FURNISHED!! Escape to serenity in this stunning mountain home, perfectly positioned to soak up the tranquility of the surrounding landscape. With its back to the gentle river, this 3 bedroom, 3 bathroom haven is the ultimate retreat for those seeking a peaceful escape from the hustle and bustle of everyday life. As you step inside, you'll be enveloped in the warm, inviting ambiance of mountain-inspired decor and furniture, carefully curated to reflect the natural beauty of the surroundings. The interior design is a masterful blend of rustic charm and modern comforts, creating a cozy and welcoming atmosphere that's perfect for relaxing and unwinding. The serene setting is the true showstopper, however. Imagine waking up each morning to the soothing sounds of the river, and spending your evenings watching wildlife stroll by on your own deck,. The surrounding landscape is a nature lover's paradise, with plenty of opportunities for hiking, fishing, and exploring the great outdoors, minutes from Rocky Mountain National Park and downtown Estes.
- Type:
- Single Family
- Sq.Ft.:
- 3,288
- Status:
- Active
- Beds:
- 4
- Lot size:
- 0.98 Acres
- Year built:
- 1968
- Baths:
- 3.00
- MLS#:
- IR1016111
- Subdivision:
- Koral Heights
ADDITIONAL INFORMATION
This home has 3,228 sqft. Come take a look. Lots of space. 4 bedrooms, 3 bathrooms, 3-car heated garage, and nice places to work and play. Many upgrades over the last ten years with new paint, lighting, surround-sound home theater, kitchen counters, cabinets, refrigerator, 6 ceiling fans, and lots of love and care. There is an 8-zone hot water baseboard/in-floor heating system, a great sun room, and a gas fireplace in the primary bedroom which is 32'x13' with a 5-piece bath and walk-in closet.One of the unique features of this property is the 9'x 26" sunroom just off the primary bedroom suite. This comfortable room has two walls of windows featuring the mountain views. This is a great "plant room" with lots of light and stone flooring. A great place to relax and enjoy the views on a year-round basis. The rear deck provides a comfortable space to enjoy the outdoors and there is also a sitting area outside the walk-out lower level adjacent to the family room/office which has one of the three fireplaces. The oversized, heated garage has lots of shelving and work areas along with a 60-gallon hot water heater and the heating system boiler. RV hook ups for water and electric are located on the eastern side of the home. Estes Park is completing work on a new public water system to replace the bankrupt and substandard Prospect Mountain Water System. This project installed new water lines, connected homes, and added numerous fire hydrants. Once the construction work is complete and final costs are determined, there will be a monthly special assessment added to the water bill to help repay the federal loan that helped fund the work. Estimates for this assessment range between $100 to $250 per household per month - similar to an HOA fee. Now property owners will have an enhanced water system which can be relied on and fire protection capabilities that did not exist with the old system which may help with home owner's insurance.
- Type:
- Condo
- Sq.Ft.:
- 840
- Status:
- Active
- Beds:
- 2
- Lot size:
- 0.01 Acres
- Year built:
- 1973
- Baths:
- 1.00
- MLS#:
- IR1015776
- Subdivision:
- Aspen Leaf Condos
ADDITIONAL INFORMATION
Check out this recently renovated, cozy and meticulously cared-for 2-bed, 1-bath condo situated in a multi-unit building. 1 year old flooring through out, new bathroom and kitchen with SS appliances. Enjoy the breathtaking views of twin sisters, prospect mountian and the majestic Continental Divide from the balcony. The HOA conveniently covers all utilities, excluding electric, internet & cable. Additional amenities include shared laundry facilities and extra storage in the basement. Perfectly positioned within walking distance to restaurants, Safeway, and downtown. A scenic path conveniently crosses right in front of the building, providing easy access to the 9-hole golf course and lake Estes. Plus, the strategic location ensures a quick less-than-10-minute drive to Rocky Mountain National Park. No short term rentals allowed by the HOA
Open House:
Friday, 11/22 11:00-3:00PM
- Type:
- Multi-Family
- Sq.Ft.:
- 1,815
- Status:
- Active
- Beds:
- 3
- Lot size:
- 0.06 Acres
- Year built:
- 2024
- Baths:
- 3.00
- MLS#:
- IR1015756
- Subdivision:
- Wildfire Homes Subdivision
ADDITIONAL INFORMATION
Welcome to 1728 Continental Peaks Circle in scenic Estes Park, CO! This brand-new construction end unit townhome offers the epitome of mountain living with luxurious upgrades throughout including quartz countertops, solid wood trim and doors, and central air conditioning. Ideal for your next primary residence or second home, this stunning property boasts modern amenities and meticulous attention to detail, showcasing the finest in upscale living. The open concept floor plan on the main level create an inviting environment for both relaxation and entertaining. All three bedrooms and laundry room are conveniently located upstairs, providing a private and cozy retreat. The spacious primary suite offers a balcony for enjoying the stunning Estes Park surroundings, along with a luxurious bathroom and oversized closet. Residents will appreciate the convenience of the location, providing easy access to the charming town and its array of shops, restaurants, and recreational opportunities. Additionally, the residence features a heated and finished attached two-car garage, ensuring both convenience and security for your vehicles. Easily lock and leave- the HOA takes care of the grounds and exterior maintenance. This is one of 26 townhomes to be built with two floor plans to choose from. Don't miss the chance to call this exquisite property your home, where quality craftsmanship meets the unparalleled beauty of the Colorado Rockies! *No short term rentals allowed. Builder and Bank of Estes Park are offering buyers an incentive to cover select closing costs, saving thousands! 26 luxury townhomes with two floorplans to choose from. These townhomes do not have any deed restrictions or limitations on who can purchase.
$2,350,000
3501 Devils Gulch Road Estes Park, CO 80517
- Type:
- Single Family
- Sq.Ft.:
- 4,361
- Status:
- Active
- Beds:
- 7
- Lot size:
- 11.21 Acres
- Year built:
- 1940
- Baths:
- 5.00
- MLS#:
- IR1015501
- Subdivision:
- S4 T05 R72
ADDITIONAL INFORMATION
~Legendary Rocky Mountain Estate~ History abounds at The Overlook Ranch, offering a beautiful ranch-style compound and the ultimate Estes Park Experience. The full-log main residence features 3 native stone fireplaces, hardwood floors throughout, granite kitchen, 4 bedrooms/3baths, 40' enclosed porch and truly amazing views to The Continental Divide. 2-guest cabins offer room for company, caretakers, and owners; a 2-bedroom/1bath at the back of the property and a 1br/loft style down in front. Attached and detached garages, sweet barn and lots of room to live & play. Ideal equestrian property with 11-acres bordering National Forest...horseback/mountain bike/ATV riding/hunt/hike/play right out the back door! An amazing north-end ranch in highly desirable Estes Park, offered at $2,350,000.
- Type:
- Condo
- Sq.Ft.:
- 1,476
- Status:
- Active
- Beds:
- 3
- Year built:
- 1992
- Baths:
- 2.00
- MLS#:
- 4645890
- Subdivision:
- Mountain Fairways Condos
ADDITIONAL INFORMATION
Discover your dream mountain retreat in the highly sought-after Mountain Fairway Subdivision. This inviting ranch-style condo offers the convenience of one-level living, perfect for soaking in the serene mountain atmosphere. With newer carpet and paint, and an updated kitchen featuring new appliances, this home is move-in ready. Featuring 3 spacious bedrooms, 2 bathrooms, and beautiful hardwood floors in the kitchen and dining room, the condo also boasts a cozy fireplace in the living room for those chilly winter nights. Nestled in a quiet neighborhood, you'll enjoy the abundance of local wildlife and the convenience of being close to schools, downtown, and Lake Estes. Outdoor enthusiasts will appreciate the nearby lake, walking trails and the proximity to the local Recreation Center. Don't miss this opportunity to own a piece of mountain paradise.
$1,225,000
340 Saddleback Lane Estes Park, CO 80517
- Type:
- Single Family
- Sq.Ft.:
- 2,586
- Status:
- Active
- Beds:
- 4
- Lot size:
- 2.51 Acres
- Year built:
- 1992
- Baths:
- 3.00
- MLS#:
- IR1015598
- Subdivision:
- Carriage Hills
ADDITIONAL INFORMATION
Nestled in the tranquil south end of the Estes Valley, this property offers stunning views and a perfect blend of rustic charm and modern amenities. Enjoy a glimpse of Mount Meeker from the comfort of your home, which combines classic mountain aesthetics with contemporary design. Inside, rich wood floors and a tongue-and-groove interior create a warm, sophisticated atmosphere. The galley kitchen features custom cabinetry, a pantry, appliance garage, and breakfast bar, ideal for casual meals and entertaining. The great room flows seamlessly onto an expansive deck with breathtaking views of Fish Creek Ranch and The Crags. A wood-burning stove adds cozy ambiance for chilly evenings. The home offers three spacious bedrooms and a flexible fourth room for various uses. The primary suite includes a luxurious five-piece bath with a two-person jetted tub and dual vanities. The south-facing deck, perfect for relaxing or entertaining, includes a covered area for all-weather enjoyment. The fenced yard ensures safety for children and pets, and the horse-friendly property is ideal for equestrian enthusiasts. The oversized four-car garage provides ample storage and space for an RV. The asphalt driveway provides ample parking and easy access to this serene mountain retreat. Experience the natural beauty of the area, from observing wildlife to stargazing, all from this exceptional mountain retreat. Our sellers are willing to offer concessions to help you buy down your interest rate even further with an acceptable offer. This is a golden opportunity to lock in a great deal. Contact Agent for more information!
$4,100,000
2701 Fall River Road Estes Park, CO 80517
- Type:
- Single Family
- Sq.Ft.:
- 7,886
- Status:
- Active
- Beds:
- 4
- Lot size:
- 12 Acres
- Year built:
- 1992
- Baths:
- 4.00
- MLS#:
- IR1015197
- Subdivision:
- Estes Park
ADDITIONAL INFORMATION
Extensive panoramic mountain views permeate all windows of this expansive, 12-acre hillside estate with highly coveted A-1 zoning bordering RMNP to the north and just a mile from Rocky Mountain National Park. Built on the sunny south-facing slopes of McGregor Mountain, this generational home has recently undergone an extensive remodel adding generous space and incredible amenities ready for your finishing touches. High-quality features, design and construction, remarkable views and top-of-the-line amenities include sauna, multiple steam showers, motorized blinds, bespoke fixtures, Hartley Botanicals greenhouse and more. Upper level offers generous living spaces, multiple dining areas, well-appointed kitchen featuring massive commercial Wolf gas range and sweeping views into RMNP and the Estes Valley from an extensive roof-top deck ready for your furnishings and finishes. Lower-level addition sets the stage for a home theater, family room, massive 31' x 42' 3-car attached garage, additional bedroom and bath, as well as storage all ready for your final finish selections. With A-1 zoning, the possibilities for development abound. Ask Larimer County about permissibility of adding cottages, glamping sites or cabins. Use existing plans to build-out the huge 28 x 50 detached barn/garage/workshop as a separate full living space/barndominium for guests or as a separate rental or simply use for RV/storage/garage/workshop/carriage house, offering room for all your toys or develop the remaining acreage for condos, cabins, town homes or other permitted income generating uses. Conveniently located just 80 minutes from DIA; 70 minutes from KFNL; 60 minutes from Pearl Street Mall in Boulder; 65 minutes from Eldora Ski Resort; 70 minutes from Old Town Fort Collins; 55 minutes from Loveland; and far, FAR away from I-70! Convenient luxury mountain living in a charming mountain community with two grocery stores, great dining and shopping and a loving welcoming, approachable vibe.
- Type:
- Single Family
- Sq.Ft.:
- 384
- Status:
- Active
- Beds:
- 1
- Lot size:
- 0.36 Acres
- Year built:
- 1929
- Baths:
- 1.00
- MLS#:
- IR1014398
- Subdivision:
- Outside City Limits
ADDITIONAL INFORMATION
Escape to your dream mountain retreat with this enchanting cabin, boasting fantastic and unobstructed views of Longs Peak and Mount Meeker. Situated in a serene location, this fully furnished getaway offers not just solitude and breathtaking scenery but also a close communion with nature, featuring abundant wildlife interactions right at your doorstep. Inside, the quaint living area is a cozy haven featuring vaulted ceilings, exposed wood beams, and beautiful wood floors. The storm windows ensure year-round comfort while allowing you to enjoy the stunning surroundings, while a potbellied stove adds a touch of rustic charm and warmth to the space, making it the perfect spot to relax after a day of outdoor adventures. Beneath the house, you'll find additional storage space and a convenient shower, ensuring that every inch of space is utilized efficiently. The wraparound deck is the ideal spot to soak in the breathtaking views and fresh mountain air, as you revel in the wildlife that surrounds, with frequent visits from deer, elk, squirrels, chipmunks, and a variety of birds. The outdoor stone fireplace is the perfect spot to stargaze and roast marshmallows on a cool Colorado evening. Parking for multiple cars is also available as an added benefit for you and your guests. This home is one of only six in the area equipped with year-round water, adding a rare convenience to mountain cabin living and enhancing its appeal as both a seasonal retreat and a potential full-time residence. Less than 3 miles from the entrance to Rocky Mountain National Park, nature's playground is minutes away. Drive or bike the 2.5 miles to the charming City of Estes Park, where you can stroll through the cute shops, get a bite to eat at one of the many restaurants, visit the historic Stanley Hotel, and enjoy a market or festival at Bond Park.
- Type:
- Single Family
- Sq.Ft.:
- 1,710
- Status:
- Active
- Beds:
- 3
- Lot size:
- 0.21 Acres
- Year built:
- 2024
- Baths:
- 2.00
- MLS#:
- IR1014345
- Subdivision:
- Wildfire Homes Sub
ADDITIONAL INFORMATION
**Dream Home Opportunity in Estes Park** Welcome to your future mountain retreat on Lot 2, perfectly located in the serene north end of Estes Park in the Wildfire Homes Subdivision. This exclusive opportunity allows you to design your dream home using our customizable plans and work with the designer to select finishes to your liking. Located in a tranquil setting, this property promises the best of mountain living with the convenience of modern amenities. Imagine waking up to breathtaking mountain views, enjoying the peace and quiet of nature, yet being just moments away from local shops, restaurants, and outdoor adventures. Our plans include stunning finish options to create a luxurious and comfortable home. Choose from high-end materials such as quartz countertops, rich hardwood floors, and elegant soft-close cabinetry. With top-quality construction, your new home will offer both beauty and durability. Pricing will vary depending on your preferences, selections and square footage. Fences are allowed with HOA approval. Don't miss this chance to craft a home that perfectly fits your lifestyle in one of Colorado's most desirable locations. Contact us today to start planning your dream home in Estes Park! Stunning new construction with desirable ranch style floor plan. Wood flooring, 5 piece luxury primary bathroom, and beautiful views. This home is not yet under construction and finishes have not been selected. This is one of 14 available lots and home plans to choose from. Reach out to get started designing your own home! Prices vary based on lot selection and finishes. Great opportunity to own a brand new home in Estes Park in a desirable location at Wildfire Subdivision!
- Type:
- Single Family
- Sq.Ft.:
- 2,085
- Status:
- Active
- Beds:
- 4
- Lot size:
- 0.24 Acres
- Year built:
- 2024
- Baths:
- 2.00
- MLS#:
- IR1014342
- Subdivision:
- Wildfire Homes Sub
ADDITIONAL INFORMATION
*Dream Home Opportunity in Estes Park** Welcome to your future mountain retreat on Lot 5, perfectly located in the serene north end of Estes Park in the Wildfire Homes Subdivision. This exclusive opportunity allows you to design your dream home using our customizable plans and work with the designer to select finishes to your liking. Located in a tranquil setting, this property promises the best of mountain living with the convenience of modern amenities. Imagine waking up to breathtaking mountain views, enjoying the peace and quiet of nature, yet being just moments away from local shops, restaurants, and outdoor adventures. Our plans include stunning finish options to create a luxurious and comfortable home. Choose from high-end materials such as quartz countertops, rich hardwood floors, and elegant soft-close cabinetry. With top-quality construction, your new home will offer both beauty and durability. Pricing will vary depending on your preferences, selections and square footage. Don't miss this chance to craft a home that perfectly fits your lifestyle in one of Colorado's most desirable locations. Contact us today to start planning your dream home in Estes Park! Fences are allowed with HOA approval. Stunning new construction with desirable two story style floor plan for easy living, wood flooring, 5 piece luxury primary bathroom, and lumpy ridge views. This home is not yet under construction and finishes have not been selected. This is one of 14 available lots and home plans to choose from. Reach out to get started designing your own home! Prices vary based on lot selection and finishes. Great opportunity to own a brand new home in Estes Park in a desirable location at Wildfire Subdivision!
- Type:
- Single Family
- Sq.Ft.:
- 2,555
- Status:
- Active
- Beds:
- 3
- Lot size:
- 0.43 Acres
- Year built:
- 2024
- Baths:
- 4.00
- MLS#:
- IR1014340
- Subdivision:
- Wildfire Homes Sub
ADDITIONAL INFORMATION
**Dream Home Opportunity in Estes Park** Welcome to your future mountain retreat on Lot 8, perfectly located in the serene north end of Estes Park in the Wildfire Homes Subdivision. This exclusive opportunity allows you to design your dream home using our customizable plans and work with the designer to select finishes to your liking. Located in a tranquil setting, this property promises the best of mountain living with the convenience of modern amenities. Imagine waking up to breathtaking mountain views, enjoying the peace and quiet of nature, yet being just moments away from local shops, restaurants, and outdoor adventures. Our plans include stunning finish options to create a luxurious and comfortable home. Choose from high-end materials such as quartz countertops, rich hardwood floors, and elegant soft-close cabinetry. With top-quality construction, your new home will offer both beauty and durability. Pricing will vary depending on your preferences, selections and square footage. Don't miss this chance to craft a home that perfectly fits your lifestyle in one of Colorado's most desirable locations. Contact us today to start planning your dream home in Estes Park! Fences are allowed with HOA approval. Stunning new construction with desirable floor plan with main level living. Ranch style options also available. Wood flooring, 5 piece luxury primary bathroom, and top notch construction. This home is not yet under construction and finishes have not been selected. This is one of 14 available lots and home plans to choose from. Reach out to get started designing your own home! Prices vary based on lot selection and finishes. Great opportunity to own a brand new home in Estes Park in a desirable location at Wildfire Subdivision!
- Type:
- Single Family
- Sq.Ft.:
- 2,610
- Status:
- Active
- Beds:
- 3
- Lot size:
- 0.43 Acres
- Year built:
- 2024
- Baths:
- 3.00
- MLS#:
- IR1014337
- Subdivision:
- Wildfire Homes Sub
ADDITIONAL INFORMATION
**Dream Home Opportunity in Estes Park** Welcome to your future mountain retreat on Lot 11, perfectly located in the serene north end of Estes Park in the Wildfire Homes Subdivision. This exclusive opportunity allows you to design your dream home using our customizable plans and work with the designer to select finishes to your liking. Located on a prime lot with panoramic views of the Continental Divide, this property promises the best of mountain living with the convenience of modern amenities. Imagine waking up to breathtaking mountain views, enjoying the peace and quiet of nature, yet being just moments away from local shops, restaurants, and outdoor adventures. Our plans include stunning finish options to create a luxurious and comfortable home. Choose from high-end materials such as quartz countertops, rich hardwood floors, and elegant soft-close cabinetry. With top-quality construction, your new home will offer both beauty and durability. Pricing will vary depending on your preferences, selections and square footage. Don't miss this chance to craft a home that perfectly fits your lifestyle in one of Colorado's most desirable locations. Contact us today to start planning your dream home in Estes Park! Fences are allowed with HOA approval. Stunning new construction with desirable floor plan with main level living and stunning panoramic views of the continental divide. Wood flooring, 5 piece luxury primary bathroom, and top notch construction. This home is not yet under construction and finishes have not been selected. This is one of 14 available lots and home plans to choose from. Reach out to get started designing your own home! Prices vary based on lot selection and finishes. Great opportunity to own a brand new home in Estes Park in a desirable location at Wildfire Subdivision!
- Type:
- Single Family
- Sq.Ft.:
- 2,085
- Status:
- Active
- Beds:
- 4
- Lot size:
- 0.21 Acres
- Year built:
- 2024
- Baths:
- 2.00
- MLS#:
- IR1014343
- Subdivision:
- Wildfire Homes Subdivision
ADDITIONAL INFORMATION
*Dream Home Opportunity in Estes Park** Welcome to your future mountain retreat on Lot 4, perfectly located in the serene north end of Estes Park in the Wildfire Homes Subdivision. This exclusive opportunity allows you to design your dream home using our customizable plans and work with the designer to select finishes to your liking. Located in a tranquil setting, this property promises the best of mountain living with the convenience of modern amenities. Imagine waking up to breathtaking mountain views, enjoying the peace and quiet of nature, yet being just moments away from local shops, restaurants, and outdoor adventures. Our plans include stunning finish options to create a luxurious and comfortable home. Choose from high-end materials such as quartz countertops, rich hardwood floors, and elegant soft-close cabinetry. With top-quality construction, your new home will offer both beauty and durability. Pricing will vary depending on your preferences, selections and square footage. Don't miss this chance to craft a home that perfectly fits your lifestyle in one of Colorado's most desirable locations. Fences allowed with HOA approval. Contact us today to start planning your dream home in Estes Park! Stunning new construction with desirable two story floor plan with four bedrooms and main floor primary suite. Wood flooring, soft close cabinetry and quartz countertops. This home is not yet under construction and finishes have not been selected. This is one of 14 available lots and home plans to choose from. Reach out to get started designing your own home! Prices vary based on lot selection and finishes. Great opportunity to own a brand new home in Estes Park in a desirable location at Wildfire Subdivision!
- Type:
- Single Family
- Sq.Ft.:
- 2,500
- Status:
- Active
- Beds:
- 3
- Lot size:
- 0.43 Acres
- Year built:
- 2024
- Baths:
- 3.00
- MLS#:
- IR1014341
- Subdivision:
- Wildfire Homes Subdivision
ADDITIONAL INFORMATION
*Dream Home Opportunity in Estes Park** Welcome to your future mountain retreat on Lot 7, perfectly located in the serene north end of Estes Park in the Wildfire Homes Subdivision. This exclusive opportunity allows you to design your dream home using our customizable plans and work with the designer to select finishes to your liking. Located in a tranquil setting, this property promises the best of mountain living with the convenience of modern amenities. Imagine waking up to breathtaking mountain views, enjoying the peace and quiet of nature, yet being just moments away from local shops, restaurants, and outdoor adventures. Our plans include stunning finish options to create a luxurious and comfortable home. Choose from high-end materials such as quartz countertops, rich hardwood floors, and elegant soft-close cabinetry. With top-quality construction, your new home will offer both beauty and durability. Pricing will vary depending on your preferences, selections and square footage. Don't miss this chance to craft a home that perfectly fits your lifestyle in one of Colorado's most desirable locations. Fences allowed with HOA approval. Contact us today to start planning your dream home in Estes Park! Stunning new construction with desirable ranch style floor plan with a split floor plan. Wood flooring, 5 piece luxury primary bathroom, and Continental Divide views. This home is not yet under construction and finishes have not been selected. This is one of 14 available lots and home plans to choose from. Reach out to get started designing your own home! Prices vary based on lot selection and finishes. Great opportunity to own a brand new home in Estes Park in a desirable location at Wildfire Subdivision!
$1,422,900
1670 Continental Peaks Estes Park, CO 80517
- Type:
- Single Family
- Sq.Ft.:
- 2,790
- Status:
- Active
- Beds:
- 3
- Lot size:
- 0.43 Acres
- Year built:
- 2024
- Baths:
- 4.00
- MLS#:
- IR1014338
- Subdivision:
- Wildfire Homes Subdivision
ADDITIONAL INFORMATION
**Dream Home Opportunity in Estes Park** Welcome to your future mountain retreat on Lot 10, perfectly located in the serene north end of Estes Park in the Wildfire Homes Subdivision. Stunning views of the Continental Divide from this lot. This exclusive opportunity allows you to design your dream home using our customizable plans and work with the designer to select finishes to your liking. Located in a tranquil setting, this property promises the best of mountain living with the convenience of modern amenities. Imagine waking up to breathtaking mountain views, enjoying the peace and quiet of nature, yet being just moments away from local shops, restaurants, and outdoor adventures. Our plans include stunning finish options to create a luxurious and comfortable home. Choose from high-end materials such as quartz countertops, rich hardwood floors, and elegant soft-close cabinetry. With top-quality construction, your new home will offer both beauty and durability. Pricing will vary depending on your preferences, selections and square footage. Don't miss this chance to craft a home that perfectly fits your lifestyle in one of Colorado's most desirable locations. Fences allowed with HOA approval. Contact us today to start planning your dream home in Estes Park! Stunning new construction with desirable floor plan with two primary suites, one on main level and one on upper level, and a large loft upstairs. Wood flooring, 5 piece luxury primary bathroom, and Continental Divide views. This home is not yet under construction and finishes have not been selected. This is one of 14 available lots and home plans to choose from. Reach out to get started designing your own home! Prices vary based on lot selection and finishes. Great opportunity to own a brand new home in Estes Park in a desirable location at Wildfire Subdivision!
- Type:
- Single Family
- Sq.Ft.:
- 2,555
- Status:
- Active
- Beds:
- 3
- Lot size:
- 0.22 Acres
- Year built:
- 2024
- Baths:
- 3.00
- MLS#:
- IR1014332
- Subdivision:
- Wildfire Homes Subdivision
ADDITIONAL INFORMATION
**Dream Home Opportunity in Estes Park** Welcome to your future mountain retreat on Lot 15, perfectly located in the serene north end of Estes Park in the Wildfire Homes Subdivision. This exclusive opportunity allows you to design your dream home using our customizable plans and work with the designer to select finishes to your liking. Located in a tranquil setting, this property promises the best of mountain living with the convenience of modern amenities. Imagine waking up to breathtaking mountain views, enjoying the peace and quiet of nature, yet being just moments away from local shops, restaurants, and outdoor adventures. Our plans include stunning finish options to create a luxurious and comfortable home. Choose from high-end materials such as quartz countertops, rich hardwood floors, and elegant soft-close cabinetry. With top-quality construction, your new home will offer both beauty and durability. Pricing will vary depending on your preferences, selections and square footage. Don't miss this chance to craft a home that perfectly fits your lifestyle in one of Colorado's most desirable locations. Fences allowed with HOA approval. Contact us today to start planning your dream home in Estes Park! Stunning new construction with desirable floor plan with main floor primary suite, and two additional bedrooms and large loft upstairs. Wood flooring, 5 piece luxury primary bathroom, and lumpy ridge views. This home is not yet under construction and finishes have not been selected. This is one of 14 available lots and home plans to choose from. Reach out to get started designing your own home! Prices vary based on lot selection and finishes. Great opportunity to own a brand new home in Estes Park in a desirable location at Wildfire Subdivision!
- Type:
- Single Family
- Sq.Ft.:
- 2,140
- Status:
- Active
- Beds:
- 3
- Lot size:
- 0.21 Acres
- Year built:
- 2024
- Baths:
- 3.00
- MLS#:
- IR1014329
- Subdivision:
- Wildfire Homes Subdivision
ADDITIONAL INFORMATION
**Dream Home Opportunity in Estes Park** Welcome to your future mountain retreat on Lot 13, perfectly located in the serene north end of Estes Park in the Wildfire Homes Subdivision. This exclusive opportunity allows you to design your dream home using our customizable plans and work with the designer to select finishes to your liking. Located in a tranquil setting, this property promises the best of mountain living with the convenience of modern amenities. Imagine waking up to breathtaking mountain views, enjoying the peace and quiet of nature, yet being just moments away from local shops, restaurants, and outdoor adventures. Our plans include stunning finish options to create a luxurious and comfortable home. Choose from high-end materials such as quartz countertops, rich hardwood floors, and elegant soft-close cabinetry. With top-quality construction, your new home will offer both beauty and durability. Pricing will vary depending on your preferences, selections and square footage. Don't miss this chance to craft a home that perfectly fits your lifestyle in one of Colorado's most desirable locations. Fences allowed with HOA approval. Contact us today to start planning your dream home in Estes Park! Stunning new construction with desirable floor plan and thoughtful design. Wood flooring, 5 piece luxury primary bathroom, and lumpy ridge views. This home is not yet under construction and finishes have not been selected. This is one of 14 available lots and home plans to choose from. Reach out to get started designing your own home! Prices vary based on lot selection and finishes. Great opportunity to own a brand new home in Estes Park in a desirable location at Wildfire Subdivision!
- Type:
- Condo
- Sq.Ft.:
- 1,550
- Status:
- Active
- Beds:
- 2
- Lot size:
- 0.1 Acres
- Year built:
- 1998
- Baths:
- 2.00
- MLS#:
- IR1013977
- Subdivision:
- Cedar Ridge Condos
ADDITIONAL INFORMATION
Experience a wonderful detached condo offering stunning views of Rocky Mountain National Park. Enjoy convenient main-level living with no stairs. This move-in ready home features new carpet and refinished hardwood floors. The large living room boasts a cozy fireplace and a wet bar, seamlessly opening to a private, spacious deck. The dining area and kitchen, with a cozy breakfast nook, are perfect for gatherings. An oversized garage and ample storage complete this exceptional home. the exterior is scheduled for painting soon. Deck has been freshly stained.
- Type:
- Single Family
- Sq.Ft.:
- 2,580
- Status:
- Active
- Beds:
- 4
- Lot size:
- 0.14 Acres
- Year built:
- 1994
- Baths:
- 3.00
- MLS#:
- IR1013752
- Subdivision:
- Village Greens
ADDITIONAL INFORMATION
Welcome to 456 Skyline Dr, a stunning home located on the #2 tee of the golf course, with easy access to Fall River and Lake Estes just steps away. Nestled in a quiet cul-de-sac, this home has been remodeled throughout over the last 4 years.The main floor features a spacious kitchen with an open floor plan that flows seamlessly into the dining area and large living room, complete with a cozy fireplace. Step out onto the expansive 459 sq ft deck that overlooks the golf course-perfect for entertaining or simply enjoying the serene views. Additionally, there is a versatile bedroom/office with a beautifully updated bathroom on this level.Upstairs, you'll find a luxurious primary master suite retreat with a magnificent, updated bathroom and a private deck. Two more spacious bedrooms, a full bath, and a convenient laundry area complete the upper floor.This home offers the perfect blend of tranquility and convenience, with an easy walk to downtown Estes.
$2,495,000
6399 Us Highway 36 E Estes Park, CO 80517
- Type:
- Single Family
- Sq.Ft.:
- 5,072
- Status:
- Active
- Beds:
- 6
- Lot size:
- 18 Acres
- Year built:
- 2006
- Baths:
- 5.00
- MLS#:
- IR1017068
- Subdivision:
- /020472 - S2 T04 R72
ADDITIONAL INFORMATION
This beautiful 5,000 square foot plus treasure is located on 18 acres in the Heart of the Rocky Mountains - surrounded by Roosevelt National Forest with Majestic Views from every direction. Located within a few miles from the Spectacular Town of Estes Park home of the Rocky Mountain National Park. There are hiking trails, side by side trails, a legit 9-hole frisbee golf course and abundant wildlife throughout the property. Also there is a permitted office/condo with indoor parking in the pole barn at the lower level of the property. This estate could be your family compound, vacation home or an excellent income property. Comes with the coveted short-term rental license that IS transferable to the new owner. **Separate bill of sale for furniture, 2-1000, razor side x sides and artwork. PICTURES DON'T DO THIS PROPERTY JUSTICE - MUST SEE!
Andrea Conner, Colorado License # ER.100067447, Xome Inc., License #EC100044283, [email protected], 844-400-9663, 750 State Highway 121 Bypass, Suite 100, Lewisville, TX 75067

Listings courtesy of REcolorado as distributed by MLS GRID. Based on information submitted to the MLS GRID as of {{last updated}}. All data is obtained from various sources and may not have been verified by broker or MLS GRID. Supplied Open House Information is subject to change without notice. All information should be independently reviewed and verified for accuracy. Properties may or may not be listed by the office/agent presenting the information. Properties displayed may be listed or sold by various participants in the MLS. The content relating to real estate for sale in this Web site comes in part from the Internet Data eXchange (“IDX”) program of METROLIST, INC., DBA RECOLORADO® Real estate listings held by brokers other than this broker are marked with the IDX Logo. This information is being provided for the consumers’ personal, non-commercial use and may not be used for any other purpose. All information subject to change and should be independently verified. © 2024 METROLIST, INC., DBA RECOLORADO® – All Rights Reserved Click Here to view Full REcolorado Disclaimer
| Listing information is provided exclusively for consumers' personal, non-commercial use and may not be used for any purpose other than to identify prospective properties consumers may be interested in purchasing. Information source: Information and Real Estate Services, LLC. Provided for limited non-commercial use only under IRES Rules. © Copyright IRES |
Estes Park Real Estate
The median home value in Estes Park, CO is $685,000. This is higher than the county median home value of $531,700. The national median home value is $338,100. The average price of homes sold in Estes Park, CO is $685,000. Approximately 42.24% of Estes Park homes are owned, compared to 26.22% rented, while 31.54% are vacant. Estes Park real estate listings include condos, townhomes, and single family homes for sale. Commercial properties are also available. If you see a property you’re interested in, contact a Estes Park real estate agent to arrange a tour today!
Estes Park, Colorado has a population of 5,942. Estes Park is less family-centric than the surrounding county with 12.28% of the households containing married families with children. The county average for households married with children is 31.78%.
The median household income in Estes Park, Colorado is $56,166. The median household income for the surrounding county is $80,664 compared to the national median of $69,021. The median age of people living in Estes Park is 60.1 years.
Estes Park Weather
The average high temperature in July is 77.6 degrees, with an average low temperature in January of 16.6 degrees. The average rainfall is approximately 18.3 inches per year, with 82.1 inches of snow per year.
