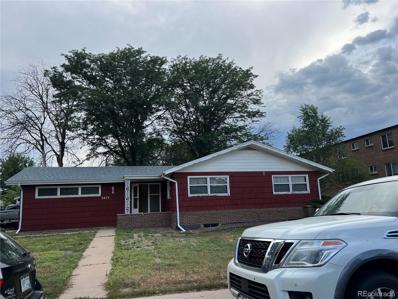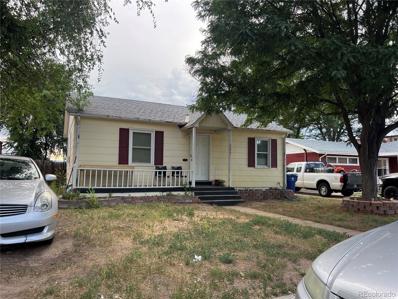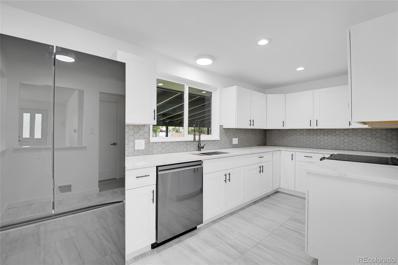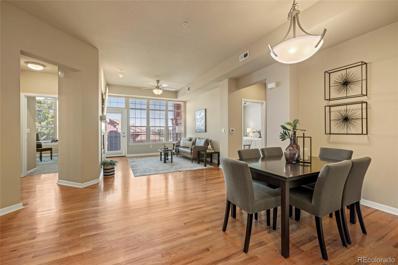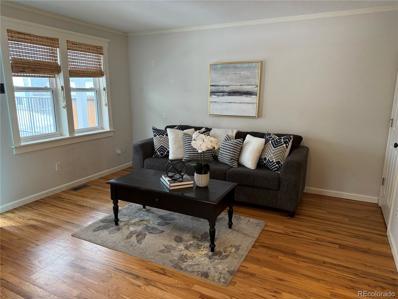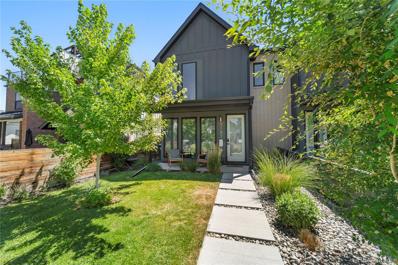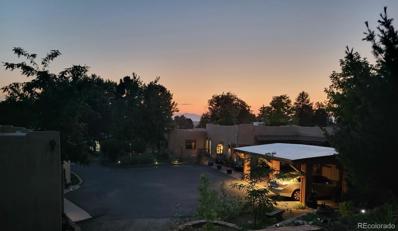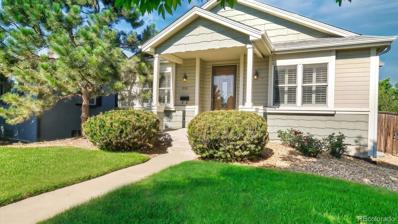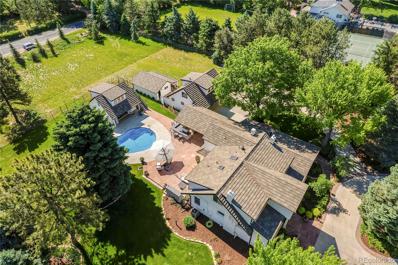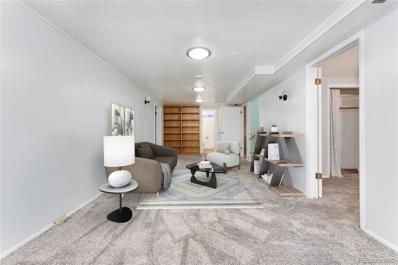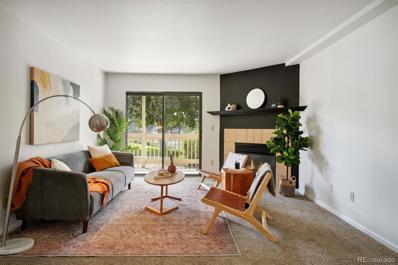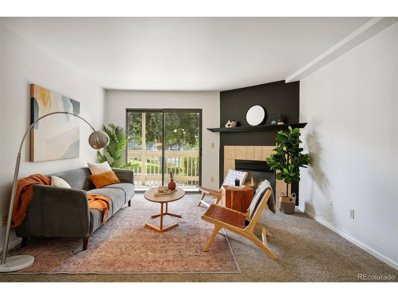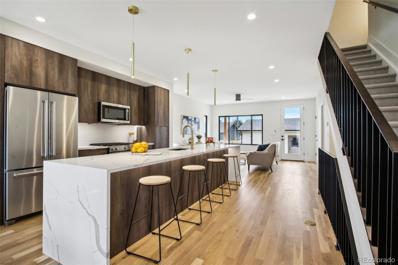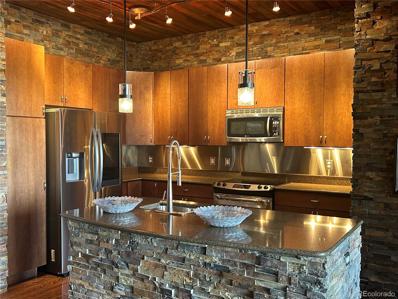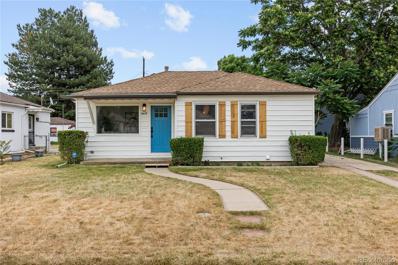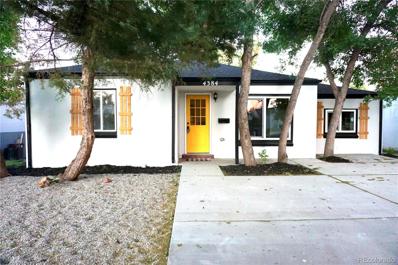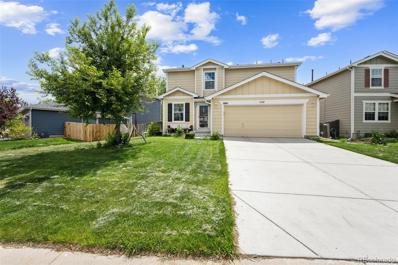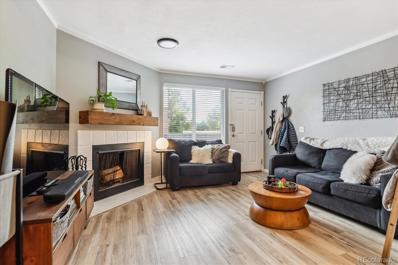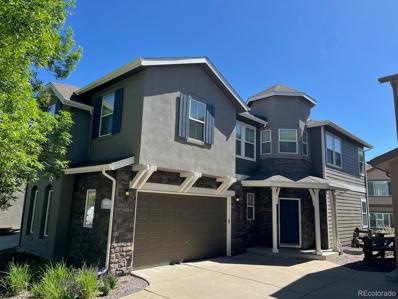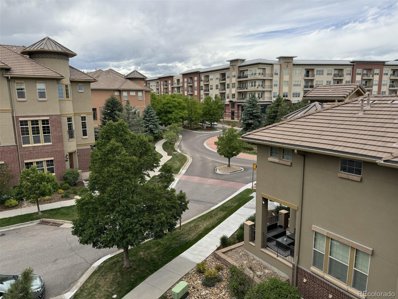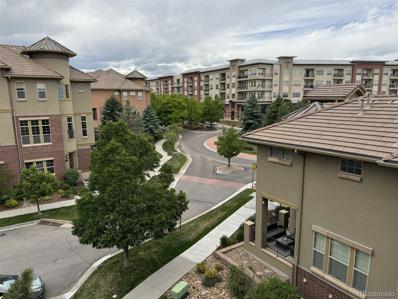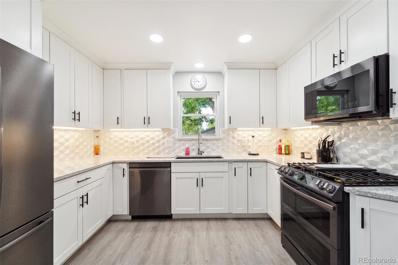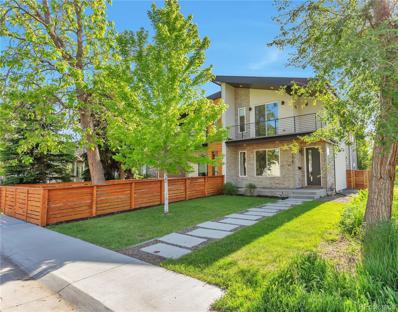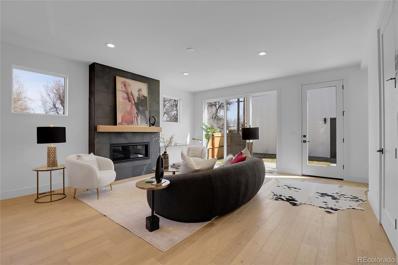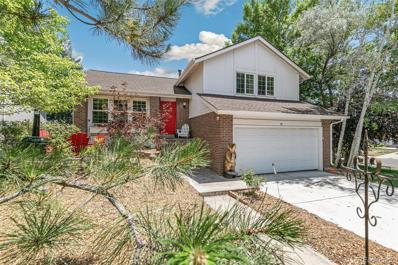Englewood CO Homes for Sale
- Type:
- Single Family
- Sq.Ft.:
- 2,177
- Status:
- Active
- Beds:
- 3
- Lot size:
- 0.21 Acres
- Year built:
- 1960
- Baths:
- 2.00
- MLS#:
- 9541054
- Subdivision:
- Evanston Bdwy Add
ADDITIONAL INFORMATION
This property can be sold individually or in conjunction with the property directly south, 3477 S Marion (MLS ID: 8063141). Combined 15,333 Sq Foot lot. Able to build 60 foot high building. Rendering for 35 unit with 60 car garage. Lots of possibilities. Great opportunity for condos or apartments. Close to Swedish Medical Center. Currently there sits a home on property that is currently rented with a 30 day move out clause. Please do not disturb tenants and call directly for all showing requests.
- Type:
- Single Family
- Sq.Ft.:
- 841
- Status:
- Active
- Beds:
- 2
- Lot size:
- 0.14 Acres
- Year built:
- 1950
- Baths:
- 2.00
- MLS#:
- 8063141
- Subdivision:
- Evanston Bdwy Add
ADDITIONAL INFORMATION
This property can be sold individually or in conjunction with the property directly North, 3475 S Marion (MLS ID: 9541054) Combined 15,333 Sq Foot lot. Buyer is able to build a 60 foot high building. Rendering for 35 unit with 60 car garage. Lots of possibilities. Great opportunity for condos or apartments. Close to Swedish Medical Center. There is currently a home on property that is being rented with a 30 day move out clause. Please do not disturb tenants, and call ahead for all showings.
- Type:
- Single Family
- Sq.Ft.:
- 2,252
- Status:
- Active
- Beds:
- 4
- Lot size:
- 0.23 Acres
- Year built:
- 1958
- Baths:
- 3.00
- MLS#:
- 7705912
- Subdivision:
- Goodwin Heights
ADDITIONAL INFORMATION
Welcome to your dream home in Englewood. This incredible property has it all—4 bedrooms, 3 bathrooms, and a spacious 2,352 square feet of living space. Get ready to fall in love with this tastefully updated ranch-style home. Step inside and be captivated by the stunning hardwood floors throughout the main level and an abundance of natural light. The open layout seamlessly connects the dining room, living room, & kitchen, making it perfect for entertaining. The kitchen is a chef’s paradise, featuring new stainless steel appliances, white cabinetry, designer tile backsplash, granite countertops, & sleek black finishes. The main floor primary bedroom is a true retreat with a fully updated en-suite bathroom, featuring a white vanity, designer tile shower with rain head, & glass shower door. The main level also offers two additional bedrooms and an updated bathroom. The basement is fully finished with luxury vinyl plank flooring throughout, a bedroom with a walk-in closet & egress window, an updated bathroom, laundry room, & family room with a wood-burning fireplace. Step outside and discover your own private paradise. The covered patio is perfect for hosting a summer barbecue. The yard is spacious and well-maintained, offering plenty of room for outdoor activities. The detached garage is a great space for keeping your car out of the elements, storage, or turning into your own personal workshop, complete with a subpanel suitable for an EV car charger system. This property offers easy access to Bellview Park, Progress Park, restaurants, shops, & more. Some of the many upgrades include new sod, new exterior & interior paint, new lighting throughout, new fence on the south side, new windows, new interior doors & handles, new furnace & AC, new 200-amp electrical panel, new electrical throughout the entire basement, the kitchen & all three bathrooms, & new ¾-inch PEX plumbing for the entire home. Don't wait—this is the home you've been dreaming of. Come see it for yourself!
- Type:
- Condo
- Sq.Ft.:
- 1,381
- Status:
- Active
- Beds:
- 2
- Year built:
- 2008
- Baths:
- 2.00
- MLS#:
- 8671496
- Subdivision:
- Vallagio
ADDITIONAL INFORMATION
Seller is open to all Reasonable offers! Welcome to the Vallagio! This stunning condo combines modern convenience with comfortable living in the charming Inverness community. Impeccably maintained, it offers the perfect blend of luxury and low-maintenance living. An elevator whisks you to the 3rd floor, where gorgeous natural light floods through expansive windows. The spacious living area, enhanced by a charming fireplace, is perfect for cozy evenings. The ideal kitchen boasts stainless steel appliances, granite countertops, beautiful cabinetry, and a large peninsula. The primary bedroom is a retreat with carpeting, a full ensuite bathroom, featuring dual sinks, an oversized walk-in shower, and a large walk-in closet. On the opposite side of the living area, you'll find the second spacious bedroom and bathroom. Step outside to the east-facing private balcony with peek-a-boo views of the golf course, which is equipped with a gas line hook-up and a Weber gas grill, ideal for the indoor/outdoor Colorado lifestyle. This condo also features a built-in desk nook with shelving for your home office, an in-unit laundry room with a full-size washer and dryer, and two dedicated parking spots in a climate-controlled garage with room to add storage! Additionally, a spacious storage unit is conveniently located on the 3rd floor, right across from the unit. Highlights include ceiling fans, high ceilings, and beautiful hardwood floors throughout. Close to restaurants, coffee shops, Denver Tech Center, and with easy access to I-25, this condo is the perfect place to call home.
- Type:
- Townhouse
- Sq.Ft.:
- 1,176
- Status:
- Active
- Beds:
- 2
- Lot size:
- 0.04 Acres
- Year built:
- 1999
- Baths:
- 3.00
- MLS#:
- 8902629
- Subdivision:
- Old Englewood
ADDITIONAL INFORMATION
Lovely 2-bed, 2.5-bath townhome nestled in the Heart of Old Town Englewood! Enjoy the convenience of being within walking distance to charming local restaurants and boutique shops. This home features an updated kitchen with stainless steel appliances, granite countertops, newer cabinets, and large windows that bathe the space in natural light, complemented by real hardwood floors throughout the main level. The upper level features the expansive Primary suite with an attached bathroom and two generous walk-in closets—a second bedroom, an additional bathroom, and a convenient laundry room round out the second floor. The unfinished basement provides ample storage and the potential to expand the living space. This home also comes with an in-unit washer/dryer for added convenience.
- Type:
- Single Family
- Sq.Ft.:
- 2,822
- Status:
- Active
- Beds:
- 4
- Lot size:
- 0.07 Acres
- Year built:
- 2019
- Baths:
- 4.00
- MLS#:
- 3680113
- Subdivision:
- Englewood
ADDITIONAL INFORMATION
Ask about how to get an interest rate in the 5's if you use our preferred lender. Welcome to this exceptional South Broadway residence that epitomizes contemporary elegance and city living convenience. Upon arrival, the meticulously maintained landscaping signal a truly distinctive home. Enter through the frosted glass front door onto beautiful light wood flooring, setting the stage for a captivating interior experience. The entryway sets the tone with a stunning floating staircase and a floor-to-ceiling wall of iron balusters. The open, breezy layout flows seamlessly from the large dining area through the updated kitchen, which boasts a massive waterfall island, European-style cabinetry, tile backsplash, a convenient pot filler over the gas stove, and a striking vent hood. Ultramodern lighting guides you through to the backyard oasis, ideal for both entertaining and relaxing. Upstairs, the grand primary suite awaits with a vaulted ceiling, abundant sunlight with mountain views, and an elegant ¾ ensuite featuring a dual vanity and a spectacular frameless glass shower. A large walk-in closet provides ample storage space. Two additional bedrooms connect to a dual-entry full ensuite bath adorned with exquisite tile work and double sinks, offering privacy and convenience. The fully finished basement offers a sprawling recreation room complete with a wet bar, wine fridge, and a ¾ bath. Alongside an ample bedroom with an egress window, ensuring comfort for guests or family. This knockout home is enhanced with new interior paint, refinished floors, electric fireplace, a built-in interior & exterior sound system, Google smart home system, and tinted East-facing windows to preserve privacy and prevent light intrusion. Located within walking distance to Kaladi Coffee Roasters, Trompeau Bakery, and a variety of dining options, plus a short drive to Porter Adventist Hospital and Harvard Gulch Park, this home combines luxury living with unbeatable convenience.
$1,499,000
4920 S Inca Drive Englewood, CO 80110
- Type:
- Single Family
- Sq.Ft.:
- 3,036
- Status:
- Active
- Beds:
- 4
- Lot size:
- 0.75 Acres
- Year built:
- 1952
- Baths:
- 3.00
- MLS#:
- 5082732
- Subdivision:
- Whitaker Acres
ADDITIONAL INFORMATION
**Brand new appraisal/assessment available upon request** Welcome to a hidden gem at 4920 S Inca Dr, a captivating Santa Fe style home that embodies charm and elegance in the heart of Englewood, CO. This exceptional property features country living in the city with an abundance of open space designed for effortless entertaining. A versatile detached two car garage includes an extra bedroom/office and bathroom as well as a music studio offering the perfect opportunity for supplemental income or a private workspace. This ranch style, open floor plan with large kitchen flows out to large, uncovered and covered patio area. Enjoy Colorado sunrises or sunsets while relaxing in the hot tub or embrace the outdoors of the beautifully maintained pollinator habitat that provides a tranquil retreat right in your own backyard. Positioned directly across from Belleview Park, this home offers unparalleled access to picturesque parks, endless bike trails and recreational amenities alike. The vibrant dining scene of South Broadway or Main Street Littleton is just a short distance away, placing a variety of culinary delights and entertainment options at your fingertips. Plenty of opportunities exist for an ADU and/or redevelopment on this nearly an acre west-sloping, mountain view lot. Discover the perfect blend of serenity and convenience, along with recently rezoned development potential at 4920 S Inca Dr. This is more than just a home—it's your personal retreat.
- Type:
- Single Family
- Sq.Ft.:
- 3,026
- Status:
- Active
- Beds:
- 3
- Lot size:
- 0.15 Acres
- Year built:
- 2008
- Baths:
- 4.00
- MLS#:
- 9802880
- Subdivision:
- Englewood
ADDITIONAL INFORMATION
Beautiful large immaculately kept custom-built ranch home in Englewood truly a unique open and bright must-see property. When you enter the home, you're greeted with a large dining room to your left with an attached Butler's pantry that connects to a gourmet kitchen with cherry granite countertops. To your right is a den/office with beautiful glass French doors. The kitchen connects to a living area with fireplace and a sliding glass door to the Trex deck at the back of the house with a beautiful pergola awning. Wrapping up the main floor is the primary bedroom with a 5-piece primary bathroom with jetted tub and a large walk-in closet. When you walk down the stairs it opens up to a very large family room with a beautiful wet bar to your right and enough room to create whatever kind of space you're in to. Located downstairs are 2 more bedrooms connected by a jack and jill bath there are a total of 4 bathrooms in the house. On both floors all of the windows boast custom fitted colonial shutters this is a truly unique property that you do not want to miss it will not last long.
$3,375,000
3500 S Franklin Street Englewood, CO 80113
- Type:
- Single Family
- Sq.Ft.:
- 4,918
- Status:
- Active
- Beds:
- 6
- Lot size:
- 1.38 Acres
- Year built:
- 1975
- Baths:
- 7.00
- MLS#:
- 7907599
- Subdivision:
- Cherry Hills Village
ADDITIONAL INFORMATION
Beautifully remodeled, expanded & updated Cherry Hills farmhouse, including fabulous flagstone patio surrounding pool, two-story pool house w/ guest quarters, guest apartment above 3 car garage, and functional barn – all on 1.38 acres with mountain views ** Pride of ownership abounds with amazing attention to detail – these owners did everything right ** Main house features spacious rooms with high and/or vaulted ceilings and beautiful finishes ** Designer kitchen with high-end appliances: Viking, Wolf, Bosch, large center island, walk-in pantry and a delightful breakfast area opening out via fold-away glass doors to gorgeous pool area with fireplace ** Outdoor kitchen/bar on covered patio with surround sound & accent lighting is an entertainer's delight ** Main floor guest bedroom with adjoining bath could double as primary bedroom ** Main floor office boasts built-in file cabinets and shelving ** Vaulted family room features dramatic stone fireplace and opens onto a charming covered south patio ** A welcoming foyer, a luxurious living room w/ fireplace and expansive dining area, as well as powder room & large laundry room, complete the first level ** Upstairs you will discover a lovely vaulted primary suite complete with fully updated bath featuring heated floors, steam shower & custom walk-in closet ** Additional vaulted bedrooms with custom walk-in closets and beautiful full bath with heated floors complete the second level ** Pool house boasts fold-away glass doors opening onto patio, 2 baths, kitchenette, family room w/ both interior & exterior stairs to upper level guest quarters ** Guest apartment above 3 car garage includes full kitchen & bath, sitting area and separate bedroom with built-in storage ** Barn includes two stalls, tack room & access to partially fenced pasture area ** Numerous smart-home security features ** FLOCK neighborhood security system monitors all traffic in neighborhood, identifying suspicious vehicles & alerts Cherry Hills police.
Open House:
Saturday, 11/16 10:00-12:00PM
- Type:
- Single Family
- Sq.Ft.:
- 888
- Status:
- Active
- Beds:
- 3
- Lot size:
- 0.14 Acres
- Year built:
- 1962
- Baths:
- 2.00
- MLS#:
- 4216947
- Subdivision:
- So Bdwy Heights Blk 62
ADDITIONAL INFORMATION
New price drop! Mid-century modern home located in a wonderful neighborhood. MASSIVE oversized and insulated 3 car garage with tons of creative capabilities! Look at the photo footprint in the drone footage. The third bay has its own private drive & entrance. As you approach, you'll be greeted by a well-manicured lawn and a beautiful brick façade, with newer windows and a newer roof adding to its charm and durability. Step inside to find original hardwood floors and two cozy bedrooms on the main level. The updated kitchen, featuring all essential appliances and charming original lead glass cabinet windows, opens to an inviting breakfast nook with stylish tile flooring. A brand-new updated bathroom completes this level. The fully finished basement offers additional living space, including one full bedroom, a full bathroom, a versatile flex space that can serve as an office, and a full laundry room with ample storage. Outside, the fenced backyard with its gorgeous green lawn is perfect for relaxation and play. In the backyard, there is also a huge covered patio! This unique home is situated in an up-and-coming neighborhood and is close to Denver, making it a fantastic investment. Don’t miss out on the chance to make it yours. Schedule a visit today! **Exterior Features:** - Well-maintained green lawn - Beautiful brick facade - Newer windows - Newer roof **Interior Features:** - Original hardwood floors - Two spacious bedrooms - Updated kitchen with all essential appliances - Breakfast nook with tile flooring - Original lead glass cabinet windows integrated into the modernized kitchen - Brand new updated bathroom **Basement:** - Fully finished - One full bedroom - One full bathroom - Flex space perfect for an office or additional living area - Full laundry room - Ample storage space **Backyard:** - Fenced yard with lush green lawn **Garage:** - Huge garage with two main parking spaces - Hidden third bay in the back with its own driveway
- Type:
- Condo
- Sq.Ft.:
- 765
- Status:
- Active
- Beds:
- 1
- Year built:
- 1984
- Baths:
- 1.00
- MLS#:
- 2202842
- Subdivision:
- Peakview Pointe
ADDITIONAL INFORMATION
**Seller's preferred lender is offering a complimentary 1% rate buy down for the first 12 months as well as covering the cost of the appraisal making homeownership now more affordable than ever! For more details please contact the listing agent!** Welcome to your new home at 10293 E Peakview Ave unit F101! This charming end unit offers a perfect blend of comfort and convenience. Step inside to discover a spacious one bedroom, one bathroom retreat featuring an open floor plan, private balcony and gas fireplace. The unit has been tastefully updated providing the ideal setting for relaxation and entertaining. With its prime location, residents can enjoy easy access to restaurants and shopping. This summer cool down at the pool steps from your home. Prior to listing the home has been painted, new lights installed, new modern door knobs and more. This home is truly turn key and ready for its next owner. Incredible opportunity to have access to Cherry Creek School District at an affordable price! Don't miss the opportunity to make this wonderful unit your own. Schedule a showing today and experience the best of low maintenance DTC living!
- Type:
- Other
- Sq.Ft.:
- 765
- Status:
- Active
- Beds:
- 1
- Year built:
- 1984
- Baths:
- 1.00
- MLS#:
- 2202842
- Subdivision:
- Peakview Pointe
ADDITIONAL INFORMATION
**Seller's preferred lender is offering a complimentary 1% rate buy down for the first 12 months as well as covering the cost of the appraisal making homeownership now more affordable than ever! For more details please contact the listing agent!** Welcome to your new home at 10293 E Peakview Ave unit F101! This charming end unit offers a perfect blend of comfort and convenience. Step inside to discover a spacious one bedroom, one bathroom retreat featuring an open floor plan, private balcony and gas fireplace. The unit has been tastefully updated providing the ideal setting for relaxation and entertaining. With its prime location, residents can enjoy easy access to restaurants and shopping. This summer cool down at the pool steps from your home. Prior to listing the home has been painted, new lights installed, new modern door knobs and more. This home is truly turn key and ready for its next owner. Incredible opportunity to have access to Cherry Creek School District at an affordable price! Don't miss the opportunity to make this wonderful unit your own. Schedule a showing today and experience the best of low maintenance DTC living!
- Type:
- Single Family
- Sq.Ft.:
- 1,681
- Status:
- Active
- Beds:
- 3
- Lot size:
- 0.07 Acres
- Year built:
- 2024
- Baths:
- 3.00
- MLS#:
- 6900081
- Subdivision:
- Old Engewood
ADDITIONAL INFORMATION
FREE 1% interest buy down with builder's lender. Stunning contemporary NEW construction 1/2 duplex completed in super hot South Broadway. Luxury kitchen w/ contemporary cabinetry, huge 11' eat-in island with stunning movement in the quartz countertops, closet style pantry, undercabinet & under-island lights & Kitchen Aid appliances. An upgraded contemporary handrail opens the floor plan. Solid white oak hardwoods on the main floor. Custom seating area for storage & coats just inside the front door. Beautifully upgraded main floor half bath with custom woodwork and stylish black accents. 2 bedrooms upstairs w/vaulted ceilings. The primary bedroom has a massive beautifully lit walk-in closet. Ensuite primary bath w/ huge walk-in shower, floor-to-ceiling custom tile & more. Contemporary black Anderson windows. Detached 2 car garage w/ wifi/smart opener, insulated garage door & wiring for electric vehicle charger. 2 bedrooms w/ vaulted ceilings. Full unfinished basement for storage and designed for 1 bedroom and full bathroom. Various rooms are prewired for TV locations. No HOA. Party wall agreement in place. Buyer to verify taxes as they have not yet been assessed. https://media.showingtimeplus.com/sites/zexkxqr/unbranded
- Type:
- Condo
- Sq.Ft.:
- 1,498
- Status:
- Active
- Beds:
- 3
- Year built:
- 2008
- Baths:
- 3.00
- MLS#:
- 6431308
- Subdivision:
- Vallagio
ADDITIONAL INFORMATION
**COVETED, PRESTIGIOUS VALLAGIO AT INVERNESS** RARE 3 BEDROOM, 3 BATH, LOCK AND LEAVE!** Winner of Work-Live-Play People's Choice Awards * All on one level, No Stairs! Secure Elevator Access! Slab Granite Kitchen Island, Stainless Kitchen Appliances, Smart Refrigerator, Washer, Dryer all included! Rustic Urban Contemporary Work of Art feels like a Grand Colorado Staycation! East horizon views, tree-lined walking paths. Yoga, nail salon, coffee shop, lunch, dinner restaurants, Eddie Merlot’s, more! Covered balcony with storage and gas line for grill. Two reserved parking stalls in secured garage plus 4 storage bins. BMW Golf Tournament Championship attendees and golf enthusiasts: Inverness offers residents discounted golf memberships to Inverness J. Press Maxwell championship semi-private golf course, see: https://theclubatinverness.com/memberships/social/#cost for more info / availability. Walk to Dry Creek RTD Light Rail Station. Quick access to Denver Tech Center (DTC), DEN and Centennial Airport, Downtown Denver, Greenwood Village, Fiddler’s Green, Lone Tree, Park Meadows Mall! Top rated Cherry Creek Schools. Urgent Health Care on-site. UC Health Steadman Hawkins Clinic Denver, CU Sports Medicine, TopGolf, I-25, 5-mins away. Truly an Award-Winning All-In-One Maintenance Free, Worry-Free, Work-Live-Play Community – See It Today!
- Type:
- Single Family
- Sq.Ft.:
- 1,580
- Status:
- Active
- Beds:
- 4
- Lot size:
- 0.15 Acres
- Year built:
- 1951
- Baths:
- 2.00
- MLS#:
- 8329077
- Subdivision:
- Broadway Heights
ADDITIONAL INFORMATION
Don't Miss This STUNNING & Completely Remodeled Top to Bottom 4bd/2ba Ranch w/a 2-Car Detached Garage In The Broadway Heights Community! Refinished Hardwood Floors & Brand New Carpets Throughout * All New Lighting Throughout * Brand New Kitchen Including Cabinets & Quartz Countertops w/Tile Backsplash * All Brand New Stainless Appliances Included * Fresh Interior & Exterior Paint Throughout * Main Level Includes Two Spacious Bedroom & A Full Bathroom * In The Basement You'll Find Two Additional Bedrooms & A Full Bathroom, A Spacious Rec Room, Plus A Washer & Dryer Hookup * Detached 2-Car Garage * Spacious Back Yard * Brand New A/C Unit & Brand New Furnace * All Brand New Electrical * Short Walk To Park & Trails * Easy Access To Downtown, Hwy 285, And So Much More!
- Type:
- Single Family
- Sq.Ft.:
- 1,133
- Status:
- Active
- Beds:
- 3
- Lot size:
- 0.16 Acres
- Year built:
- 1947
- Baths:
- 2.00
- MLS#:
- 5656075
- Subdivision:
- South Broadway Heights
ADDITIONAL INFORMATION
IMPROVED PRICE! **Charming Fully Remodeled Home with Modern Upgrades and Spacious Zeroscaped Backyard** Discover your dream home where modern elegance meets country living within city limits! This stunning 3-bedroom, 2-bathroom home has been completely remodeled from top to bottom with top-of-the-line finishes and meticulous attention to detail. Step inside to be greeted by the warmth of new luxury vinyl flooring in the living room and kitchen, complemented by a sleek remodeled kitchen featuring quartz countertops. The bathrooms are a true showstopper with stylish wavy 3D tiles, floating sinks, and chic gray floor tiles that add a touch of sophistication to your daily routine. Every inch of this home has been thoughtfully upgraded, including brand new drywall, electrical wiring, and an updated electrical box for your peace of mind. The brand-new HVAC, AC, ductwork, and water heater ensure your comfort year-round, while the brand-new roof, gutters, and recessed lighting system provide the ultimate in modern convenience. Step outside to your zeroscaped backyard, a blank canvas with endless possibilities for building your dream garden, or just enjoying the serene beauty of the space. There's also plenty of room to add an oversized 2-car garage if desired. The newly installed wooden fence offers privacy, while the beautiful trees surrounding the property provide plenty of shade, keeping your home cool during those hot summer days. The home boasts all-new doors and windows, including an imported high-end German-made facade window that adds both convenience and functionality. The exterior of the home has been freshly painted, and the brand-new driveway comfortably fits 2+ cars, with ample off-street parking available as well. The bedrooms feature high-quality carpet for added comfort, and the laundry room is adorned with beautiful mosaic flooring, making even your chores feel like a luxury experience. Recently appraised value of $550,000!
- Type:
- Single Family
- Sq.Ft.:
- 2,972
- Status:
- Active
- Beds:
- 4
- Lot size:
- 0.13 Acres
- Year built:
- 2001
- Baths:
- 3.00
- MLS#:
- 1774862
- Subdivision:
- Southcreek
ADDITIONAL INFORMATION
Welcome to this sensational single-family residence, meticulously maintained and nestled in the esteemed Cherry Creek School District. Boasting 4 bedrooms and 2.5 bathrooms, this home is a testament to refined living. The main level greets you with a sun-drenched formal living room, a cozy family room adorned with a fireplace, and an inviting eat-in kitchen. The kitchen is a culinary haven, featuring stainless-steel appliances (gas stove), quartz counters, marble floors, and sliding doors that seamlessly transition to the picturesque backyard oasis, complete with an expansive open back deck. Notably, the finished basement offers versatility, with roughed-in plumbing ready for your personalized touches – the perfect canvas to create your dream space! Revel in the peace of mind offered by the brand-new roof, windows, and exterior paint, ensuring both beauty and durability for years to come. Step outside and indulge in the ultimate indoor-outdoor living experience on the sprawling back deck, ideal for entertaining or simply unwinding amidst nature's beauty. Positioned across the street from the scenic 21-mile Cherry Creek hiking and biking trail, replete with water features, this home offers an unparalleled connection to nature. Conveniently located just 10 minutes from Parker downtown and the DTC, 20 minutes from the Aurora Food Hub, and a mere 30-minute drive from downtown Denver, this property harmonizes suburban tranquility with urban accessibility, making it a truly exceptional find.
- Type:
- Condo
- Sq.Ft.:
- 702
- Status:
- Active
- Beds:
- 1
- Lot size:
- 0.01 Acres
- Year built:
- 1982
- Baths:
- 1.00
- MLS#:
- 9035778
- Subdivision:
- South Slope
ADDITIONAL INFORMATION
Charming 1-Bedroom Condo in Prime Location Welcome to your new home! This delightful 1-bedroom condo offers a perfect blend of comfort, style, and convenience. Thoughtfully appointed to make the most of every inch, this cozy retreat is ideal for anyone looking to enjoy a low-maintenance lifestyle in a fantastic location. Key Features: Inviting Living Space: The living room features a warm wood-burning fireplace, creating a cozy atmosphere perfect for relaxing after a long day. Functional Dining Area: The adjacent dining space boasts a versatile Ikea system that opens up to serve as a convenient office area, ideal for working from home. Ample Storage: With a coat closet, linen closet, and efficient closet organization systems, you’ll find plenty of room to keep your belongings neatly stored. In-Unit Laundry: Enjoy the convenience of an included washer and dryer, making laundry day a breeze. Well-Appointed Kitchen: The kitchen is equipped with everything you need to prepare your favorite meals, complemented by a functional layout. HOA Benefits: The Homeowners Association fee includes water, adding to the worry-free lifestyle this condo offers. Prime Location: Situated in a great location, this condo offers easy access to local amenities, shopping, dining, and public transportation. Whether you’re commuting to work or exploring the neighborhood, you’ll appreciate the convenience this home provides. Why You’ll Love It: Every detail of this condo has been thoughtfully designed to maximize comfort and functionality. From the cozy fireplace to the versatile office space, this home is ready to meet all your needs. The included washer and dryer, ample storage, and covered utilities through the HOA make it an excellent choice for those seeking both convenience and style. Don’t miss out on this opportunity to own a charming, well-appointed condo in a desirable location. Schedule your showing today and discover all the wonderful features this home has to offer!
- Type:
- Townhouse
- Sq.Ft.:
- 2,061
- Status:
- Active
- Beds:
- 3
- Lot size:
- 0.08 Acres
- Year built:
- 2006
- Baths:
- 3.00
- MLS#:
- 6347632
- Subdivision:
- Cherry Creek Vistas
ADDITIONAL INFORMATION
Beautiful Three Bedroom Luxury Townhome located inside a gated community in Greenwood Village! Direct walking path from the community to Cherry Creek State Park provides access to 4,200 acres of open space including an 850-acre reservoir, miles of hiking and biking trails, campgrounds, horseback riding, an amazing location! As you enter this end unit townhome you will be greeted with South facing natural light, stunning hardwood floors and glorious 9ft ceilings. A Gorgeous Kitchen with slab granite countertops including a counter eating area, stainless appliances, and a large pantry overlooks the Family and Dining rooms to create the "Great room" feel that provides an ideal space for entertaining, watch TV while doing dishes? Dining room walks out to the HOA maintained backyard that includes a patio suited for an evening dining under the stars. 9ft ceilings continue onto the Second floor with a spectacular master suite, loft area, 2 additional bedrooms, and an additional full bathroom. The master suite stands out with a large walk-in closet, 5-piece bath, and a unique attached area that could be used for a cozy reading nook or a private workspace. The large unfinished basement provides room for storage as well as room for an additional bedroom, roughed in bathroom, or rec room. 3 large legal fire escape windows. The perfect opportunity to customize your new home to your liking! The neighborhood is in a desirable location within the Cherry Creek School District, close to shopping, restaurants, the Denver Tech Center, and I – 25. The private pool, tennis courts, and clubhouse are within a 5-minute walk from the front door with a children’s playground adjacent to the West end of the community.
- Type:
- Other
- Sq.Ft.:
- 1,597
- Status:
- Active
- Beds:
- 2
- Year built:
- 2008
- Baths:
- 2.00
- MLS#:
- 2767861
- Subdivision:
- Vallagio
ADDITIONAL INFORMATION
Don't miss this luxurious minimum maintenance living at south metro Denver's sought after community, Vallagio. High ceilings and large corner windows in the living area fill this home with sunlight. Enjoy wood floors in the living areas with a gas fireplace to warm winter evenings and a spacious balcony to enjoy relaxing outdoors. A convenient built-in desk/office area is perfect for the work at home professional. The kitchen is open to the dining and living areas and features plenty of cabinet and counter space, a center island, stainless appliances and slab granite counters and the dining area is spacious enough for all of your entertaining needs. The primary bedroom includes a spacious bath with a large walk-in closet. The split floor plan with bedrooms on either side of the living areas allows for privacy for everyone. This home is in move-in condition! Enjoy the Vallagio lifestyle and walk to restaurants and shops within the community. Light rail access is only a short walk away too, and you have easy access to I-25 and C-470 allowing you to get anywhere in the Denver area. The Inverness golf course along with pool and spa access at the Hilton Inverness Hotel is available via separate membership.
- Type:
- Condo
- Sq.Ft.:
- 1,597
- Status:
- Active
- Beds:
- 2
- Year built:
- 2008
- Baths:
- 2.00
- MLS#:
- 2767861
- Subdivision:
- Vallagio
ADDITIONAL INFORMATION
Don't miss this luxurious minimum maintenance living at south metro Denver's sought after community, Vallagio. High ceilings and large corner windows in the living area fill this home with sunlight. Enjoy wood floors in the living areas with a gas fireplace to warm winter evenings and a spacious balcony to enjoy relaxing outdoors. A convenient built-in desk/office area is perfect for the work at home professional. The kitchen is open to the dining and living areas and features plenty of cabinet and counter space, a center island, stainless appliances and slab granite counters and the dining area is spacious enough for all of your entertaining needs. The primary bedroom includes a spacious bath with a large walk-in closet. The split floor plan with bedrooms on either side of the living areas allows for privacy for everyone. This home is in move-in condition! Enjoy the Vallagio lifestyle and walk to restaurants and shops within the community. Light rail access is only a short walk away too, and you have easy access to I-25 and C-470 allowing you to get anywhere in the Denver area. The Inverness golf course along with pool and spa access at the Hilton Inverness Hotel is available via separate membership.
- Type:
- Single Family
- Sq.Ft.:
- 1,887
- Status:
- Active
- Beds:
- 4
- Lot size:
- 0.22 Acres
- Year built:
- 1963
- Baths:
- 2.00
- MLS#:
- 9049859
- Subdivision:
- Bobay Heights
ADDITIONAL INFORMATION
Seller has lowered the listing price by $20,000 WOW same owners for 56 years, why is that important not only is this home updated, whenever there was a problem the Seller addressed it, pride of ownership and it shows! Updated kitchen in 2021 with new countertops, backsplash, custom cabinets, new appliances. New furnace and air conditioner in 2022, Sewer line replaced in 2019, Hardwood floors and carpet on main level, double pane windows, on the exterior, lifetime vinyl siding and soffits, 14'x25' trek deck, 9'x18' covered patio, two storage sheds, oversized 25'x30' detached two car garage with wood stove and 220w power, fence, front yard sprinklers, newer main electrical panel. View sunsets every night from your living room, or maybe fireworks on the 4th of July, or you can enjoy the quiet feel of the backyard oasis. This home is truly one of a kind and deserves your attention. Preview this wonderful home using the 2D Zillow tour or the 3D Matterport virtual tour....then make your appointment to see it in person!
- Type:
- Single Family
- Sq.Ft.:
- 2,959
- Status:
- Active
- Beds:
- 4
- Lot size:
- 0.07 Acres
- Year built:
- 2018
- Baths:
- 4.00
- MLS#:
- 8123928
- Subdivision:
- Idlewild
ADDITIONAL INFORMATION
Beautiful 4 bed/4 bath 6 year old duplex unit. A spectacular, entertainers kitchen and expensive quartz island. Tastefully decorated, soft-close maple cabinets with under cabinet lighting. Accordion style sliding 'windoor' expands the living room outside essentially serving as a “Glass Wall!”. Master bedroom includes vaulted ceilings, large walk-out balcony w/composite decking, magnificent mountain views, Double walk-in closets & 5 piece bathroom. Linear gas fireplace w/tile surround. Finished basement w/ bedroom an large walk in closet, wet bar, large rec room, 3/4 bath & home office. Various rooms pre-wired for audio & networking. 2 car detached garage w/wifi/smart opener. Great new residence and serious potential as a rental property!
- Type:
- Single Family
- Sq.Ft.:
- 3,039
- Status:
- Active
- Beds:
- 4
- Lot size:
- 0.07 Acres
- Year built:
- 2023
- Baths:
- 4.00
- MLS#:
- 4722395
- Subdivision:
- Idlewild
ADDITIONAL INFORMATION
Welcome to 2802 S Delaware Street, a stunning modern duplex (south unit) on a prime corner lot. This newly constructed home in the desirable SoBo neighborhood offers a functional, open-concept floor plan. Large windows flood natural light, and the main floor boasts high ceilings, solid wood floors throughout, ample storage, and high end finishes. The great room features a mood setting rectangular fireplace. Contemporary kitchen finishes include white quartz counters, LG stainless appliances and ceiling-mounted vent hood. Upstairs the primary suite is truly an oasis with a spa-like master bath (custom tiles and glass block door), a large walk-in closet, and an adjacent balcony that shows off beautiful mountain views. The fully finished lower level is complete with an expansive great room including a wet bar and beverage center area, an additional spacious bedroom, a bathroom, and additional storage. The fenced in backyard provides room for a fire pit and grass for pets. A detached two car garage features extra high ceilings where additional storage can be added. Don't miss this exceptional home. Please note photos are of staged north unit, which is the mirror image of the south unit floor plan
- Type:
- Single Family
- Sq.Ft.:
- 1,826
- Status:
- Active
- Beds:
- 4
- Lot size:
- 0.12 Acres
- Year built:
- 1977
- Baths:
- 4.00
- MLS#:
- 5184373
- Subdivision:
- Cherry Creek Farm
ADDITIONAL INFORMATION
Beautiful modern renovated and updated in 2024, 4 bedrm, 4 bath home. Being sold completely furnished as a gift incentive from sellers at no charge. This home is for the young, and the young at heart with kids. Real cherry hardwood floors, new windows, newer roof, freshly painted interior, sprinkler system. Sunny garden-level finished basement with newer bath. Tile in bathrooms. Stainless steel upgraded appliances. A small park within Emporia Circle. Near Cherry Creek State Park and Reservoir. Sought-after community of Cherry Creek Farm, Cherry Creek Schools. Corner lot. The finished basement with a garden window might be a game room, apartment or another master bedroom. The cozy family room with a wood burning fireplace opens to a patio in a fenced yard. Waterproof patio curtains create extra privacy. A recently replaced roof, updated bathrooms with tile and updated 6 panel doors beautify this wonderful home in the DTC.
Andrea Conner, Colorado License # ER.100067447, Xome Inc., License #EC100044283, [email protected], 844-400-9663, 750 State Highway 121 Bypass, Suite 100, Lewisville, TX 75067

The content relating to real estate for sale in this Web site comes in part from the Internet Data eXchange (“IDX”) program of METROLIST, INC., DBA RECOLORADO® Real estate listings held by brokers other than this broker are marked with the IDX Logo. This information is being provided for the consumers’ personal, non-commercial use and may not be used for any other purpose. All information subject to change and should be independently verified. © 2024 METROLIST, INC., DBA RECOLORADO® – All Rights Reserved Click Here to view Full REcolorado Disclaimer
| Listing information is provided exclusively for consumers' personal, non-commercial use and may not be used for any purpose other than to identify prospective properties consumers may be interested in purchasing. Information source: Information and Real Estate Services, LLC. Provided for limited non-commercial use only under IRES Rules. © Copyright IRES |
Englewood Real Estate
The median home value in Englewood, CO is $543,500. This is higher than the county median home value of $500,800. The national median home value is $338,100. The average price of homes sold in Englewood, CO is $543,500. Approximately 46.14% of Englewood homes are owned, compared to 47.64% rented, while 6.23% are vacant. Englewood real estate listings include condos, townhomes, and single family homes for sale. Commercial properties are also available. If you see a property you’re interested in, contact a Englewood real estate agent to arrange a tour today!
Englewood, Colorado has a population of 33,500. Englewood is less family-centric than the surrounding county with 26.83% of the households containing married families with children. The county average for households married with children is 34.29%.
The median household income in Englewood, Colorado is $72,193. The median household income for the surrounding county is $84,947 compared to the national median of $69,021. The median age of people living in Englewood is 36.1 years.
Englewood Weather
The average high temperature in July is 88.5 degrees, with an average low temperature in January of 18.1 degrees. The average rainfall is approximately 17 inches per year, with 61.5 inches of snow per year.
