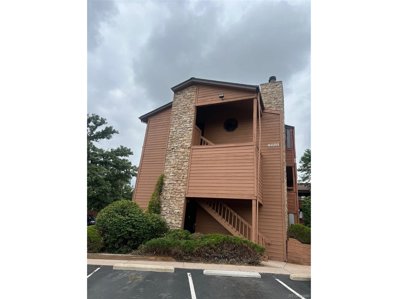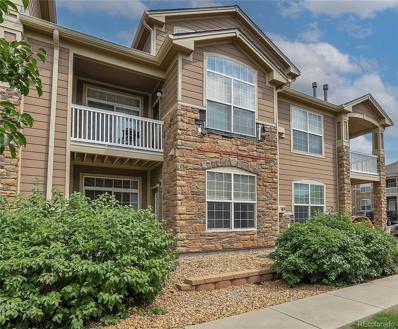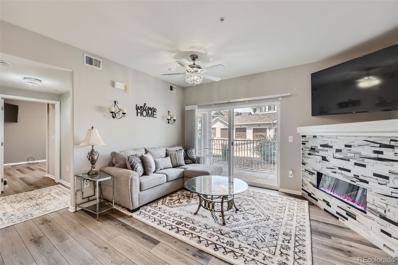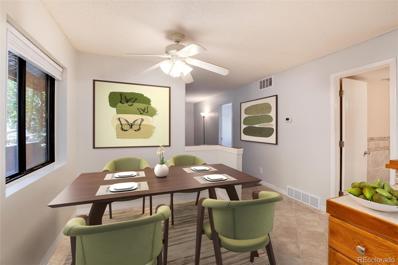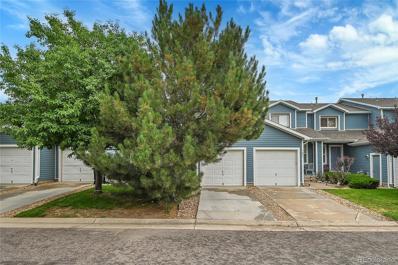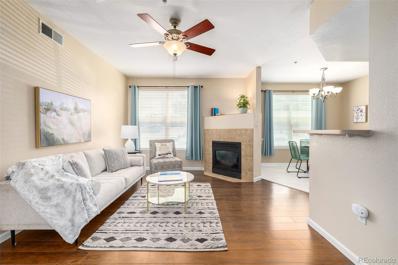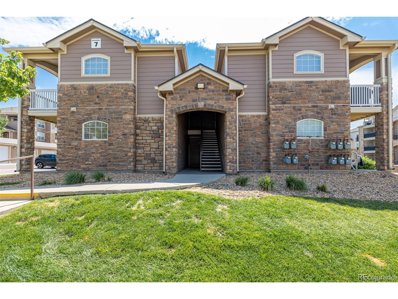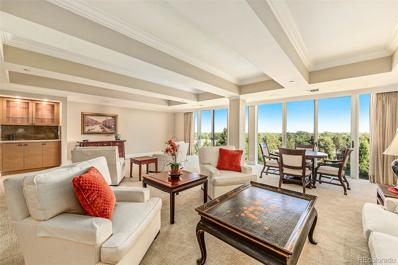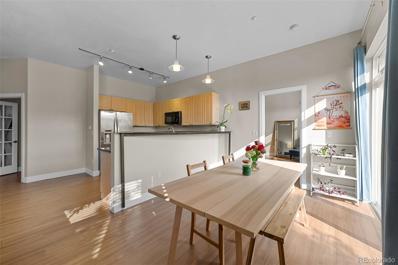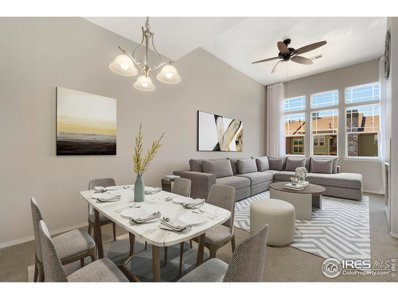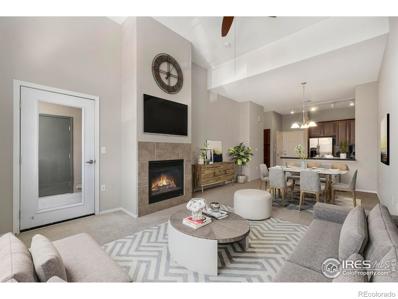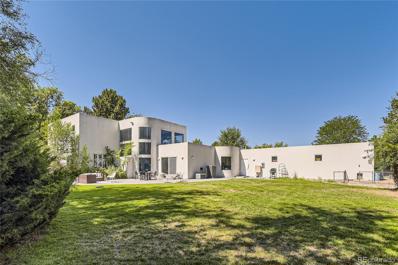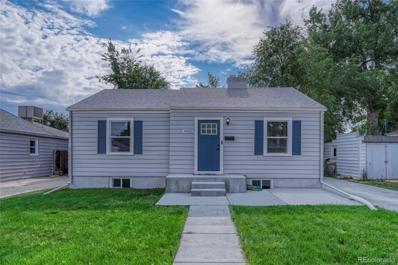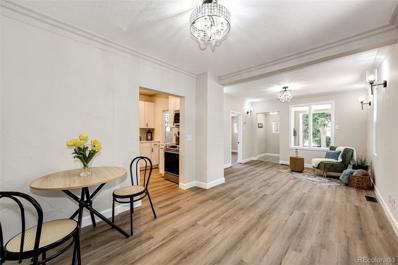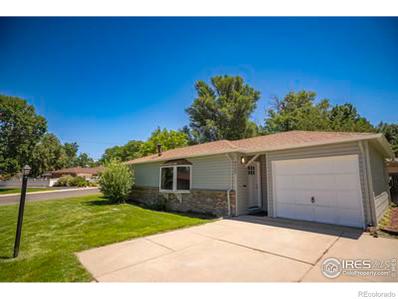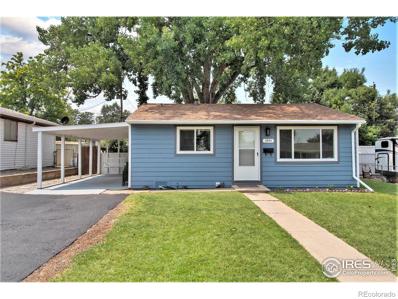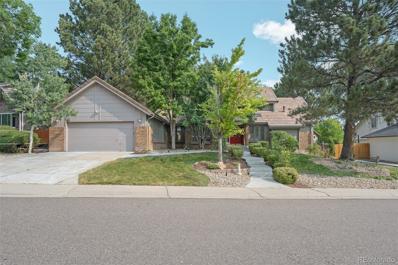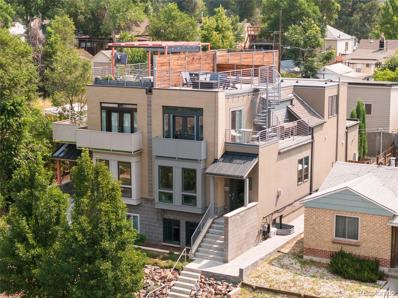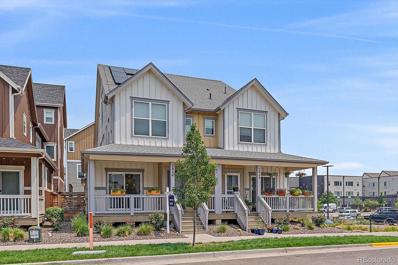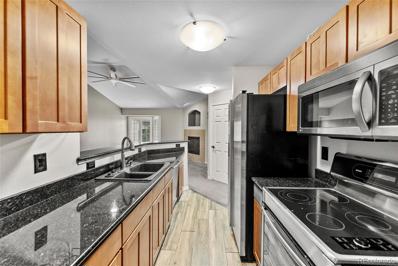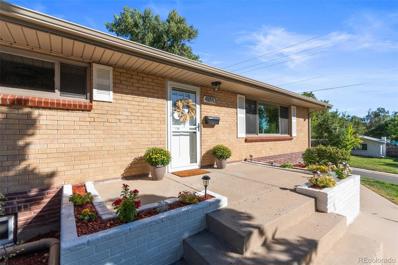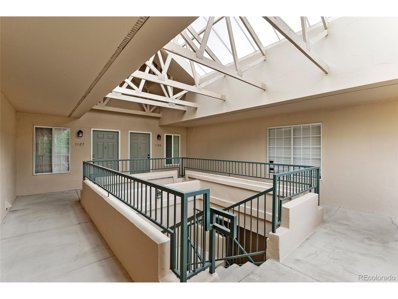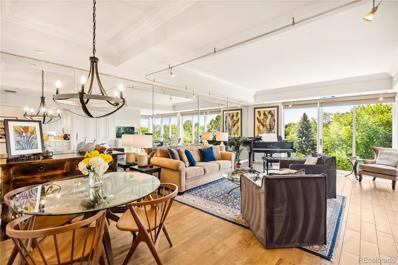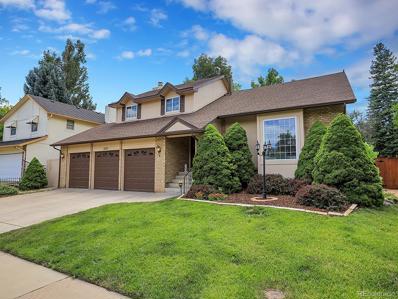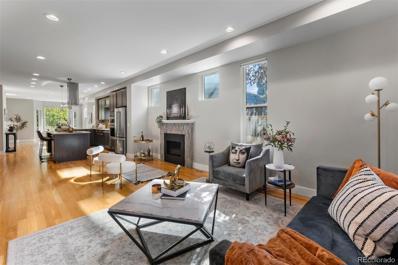Englewood CO Homes for Sale
- Type:
- Other
- Sq.Ft.:
- 648
- Status:
- Active
- Beds:
- 1
- Year built:
- 1984
- Baths:
- 1.00
- MLS#:
- 1853334
- Subdivision:
- Centennial
ADDITIONAL INFORMATION
This beautiful 1 bedroom,1 bathroom condo is ready for you to move in! With its amazing views, spacious family room and wood burning fireplace. The condo is located in the highly desirable Centennial Crossings Community in Englewood. It is ideally located opposite Centennial Park. The location is truly amazing, with easy access to public transportation, shopping, restaurants and recreational activities. Centennial park, a hidden gem is directly across the street, featuring a scenic lake for fishing, a covered picnic area, a spacious playground, and a baseball field. This condo has an assigned parking space in lot but boast ample street parking, additional off street parking in a nearby lot. With its low taxes and HOA fees, it also presents a fantastic rental opportunity.
- Type:
- Condo
- Sq.Ft.:
- 1,170
- Status:
- Active
- Beds:
- 2
- Year built:
- 2002
- Baths:
- 2.00
- MLS#:
- 9339864
- Subdivision:
- Windmill Creek
ADDITIONAL INFORMATION
Windmill Creek Welcomes you with this fantastic, ground floor condo, offering over 1150sf of comfortable living. Inviting and spacious layout, greets you with abundant natural light, high ceilings, new paint, and new blinds throughout. Living room boasts gleaming wood-like floors and a fireplace to cozy up on those cold nights, then flows seamlessly into the dining nook and fully equipped kitchen, with stainless steel appliances, including brand new microwave and stove, plus ample cupboard and counter space. Enjoy TWO primary suites, both with brand new carpet, huge walk-in closets, and each opening up to separate, covered patios. Bathrooms are sizeable, one with dual sink vanity and large, garden tub. Laundry room with washer/dryer included, offers shelving and folding area. Central air keeps you nice and cool on the hot days. Top it off with storage closet on patio, plenty of parking out your front door, and a community that has it all--pool/hot tub, fitness center, clubhouse, playground, green space, and trails. Located in the excellent Cherry Creek school district with easy access to DTC, I-25, E-470/C-470, and amenities galore! Additionally, Arapahoe County has some exciting plans in the works for Dove Valley Regional Park. This sanctuary awaits you to call it Home! Check out 360 views and more pics at: https://v1tours.com/listing/52950
- Type:
- Condo
- Sq.Ft.:
- 1,037
- Status:
- Active
- Beds:
- 2
- Lot size:
- 0.01 Acres
- Year built:
- 2004
- Baths:
- 2.00
- MLS#:
- 9244882
- Subdivision:
- Savannah
ADDITIONAL INFORMATION
This beautifully maintained 2-bedroom, 2-bathroom condo nestled within the gated community of Savannah, offers the perfect blend of modern elegance and comfortable living. Step inside to an open-concept floor plan with soft natural light. Luxurious plank flooring and designer touches create a sophisticated ambiance throughout. The gourmet kitchen features sleek stainless steel appliances and ample cabinet space. The dedicated dining area is perfect for hosting family and friends. The large primary suite is a true retreat, boasting an en-suite with a double vanity, soaking tub, and a spacious walk-in closet. The secondary bedroom or office offers flexibility and convenient patio access. Outside, the covered patio invites you to relax and entertain. The well-managed HOA has recently completed exterior improvements, including new roofs, gutters, and paint, ensuring a beautifully maintained community. Located within the coveted Cherry Creek School District, this home offers easy access to shopping, dining, and entertainment. Enjoy a quick commute to the Tech Center, Arapahoe Road, Parker Road, and C-470. Don't miss this opportunity to make this exceptional home your own. Schedule a showing today!
- Type:
- Condo
- Sq.Ft.:
- 900
- Status:
- Active
- Beds:
- 2
- Lot size:
- 0.01 Acres
- Year built:
- 1984
- Baths:
- 2.00
- MLS#:
- 1598895
- Subdivision:
- Centennial Crossing
ADDITIONAL INFORMATION
NEW PRICE!!! Check the comps, we are the lowest Price/Sqft in the Community! Welcome to this beautiful 2 bedroom, 2 bathroom condo in Centennial Crossing. With brand new carpet, a newer water heater, a newer furnace and exquisite tile in the kitchen and bathrooms you won't have to worry about a thing. Just move in and put your feet up. The washer and dryer, that stay with the home, will allow you to have everything you need right at your fingertips. You can make a fancy meal in your ample kitchen and then dine in your designated eating area. If you want to get around Denver, you are only moments from Santa Fe that can lead you anywhere! When you are done with your showing walk across the street and check out Centennial Park. It is a true hidden gem! Information provided herein is from sources deemed reliable but not guaranteed and is provided without the intention that any buyer rely upon it. Listing Broker takes no responsibility for its accuracy and all information must be independently verified by buyers.
- Type:
- Townhouse
- Sq.Ft.:
- 1,228
- Status:
- Active
- Beds:
- 2
- Lot size:
- 0.04 Acres
- Year built:
- 2001
- Baths:
- 2.00
- MLS#:
- 3146022
- Subdivision:
- Southcreek
ADDITIONAL INFORMATION
Welcome home to this two bedroom, two bathroom townhome located in Southcreek! Upon entering, you will be greeted by a bright and airy floorplan with fresh paint throughout. The living room offers beautifully finished hardwood flooring, ample amounts of natural lighting and a ceiling fan. The gourmet kitchen is perfect for cooking homemade meals and offers tile flooring, spacious countertops and ample amounts of cabinetry for any additional storage needs you may have. Enjoy the easy access to anywhere in the home, the perfect layout for entertaining! Plus, all kitchen appliances are included with the home... talk about move in ready! You will also find in-unit laundry right off of the kitchen, conveniently located and ready to tackle any mess that may come your way. Head upstairs where you will be greeted by the primary bedroom. This space features plush carpet flooring, fresh paint, a large window allowing light to shine in and a ceiling fan. Plenty of space for any furniture design layout you can imagine and easy access to the private en-suite bathroom and spacious closet. A second bedroom and a full bathroom complete the main level, how perfect! Bask in the warm Colorado weather on your front patio or back porch, both allowing easy access to anywhere in the home, great for hosting gatherings with friends and family! Enjoy the amenities Southcreek has to offer including a playground and trails, all within walking distance! Residents of Southcreek have access to the award winning Cherry Creek School District to include Grandview High School. You will love the easy access to just about anywhere including I-25, E-470, Denver Technology Center, Downtown Denver and Denver International Airport! Cornerstar Shopping Center is just a quick drive away and offers ample amounts of shopping, dining and entertainment options including Cheddar's Scratch Kitchen, Real De Minas Mexican, Target, AMC Arapahoe Crossing and Celebrity Lanes Bowling. You don't want to miss out on this!
- Type:
- Condo
- Sq.Ft.:
- 1,170
- Status:
- Active
- Beds:
- 2
- Lot size:
- 0.01 Acres
- Year built:
- 2002
- Baths:
- 2.00
- MLS#:
- 9715750
- Subdivision:
- Windmill Creek
ADDITIONAL INFORMATION
Amazing opportunity to own a ground-level unit in the highly sought-after Windmill Creek in a highly acclaimed Cherry Creek School district! This condo offers 2 primary bedrooms with full bathrooms & walk-in closets. As you come in, you’ll find a sizable living room with wood-look laminate flooring, a ceiling fan, and a gas fireplace that will keep you toasty warm during the winter. The formal dining room is filled with natural light & has access to the exterior. The impeccable kitchen features track lighting, ample oak cabinetry, BRAND NEW stainless steel appliances, and plenty of counter space for food prepping. The spacious bedrooms have plush carpet, exterior access, and cozy patios for added convenience. The primary bathroom has a dual sink and an oversized soaking tub/shower combo. The second bathroom also features a tub/shower combo. This wonderful community includes a pool, a fitness facility, a clubhouse with a business center, lush play areas, and walking trails. It is an unbeatable location close to restaurants, shopping, the Centennial Center Park, and Cherry Creek State Park. Easy access to freeways. What are you waiting for? Inquire today!
- Type:
- Other
- Sq.Ft.:
- 1,170
- Status:
- Active
- Beds:
- 2
- Lot size:
- 0.01 Acres
- Year built:
- 2002
- Baths:
- 2.00
- MLS#:
- 9715750
- Subdivision:
- Windmill Creek
ADDITIONAL INFORMATION
Amazing opportunity to own a ground-level unit in the highly sought-after Windmill Creek in a highly acclaimed Cherry Creek School district! This condo offers 2 primary bedrooms with full bathrooms & walk-in closets. As you come in, you'll find a sizable living room with wood-look laminate flooring, a ceiling fan, and a gas fireplace that will keep you toasty warm during the winter. The formal dining room is filled with natural light & has access to the exterior. The impeccable kitchen features track lighting, ample oak cabinetry, BRAND NEW stainless steel appliances, and plenty of counter space for food prepping. The spacious bedrooms have plush carpet, exterior access, and cozy patios for added convenience. The primary bathroom has a dual sink and an oversized soaking tub/shower combo. The second bathroom also features a tub/shower combo. This wonderful community includes a pool, a fitness facility, a clubhouse with a business center, lush play areas, and walking trails. It is an unbeatable location close to restaurants, shopping, the Centennial Center Park, and Cherry Creek State Park. Easy access to freeways. What are you waiting for? Inquire today!
- Type:
- Condo
- Sq.Ft.:
- 2,390
- Status:
- Active
- Beds:
- 2
- Year built:
- 1982
- Baths:
- 2.00
- MLS#:
- 4737774
- Subdivision:
- Waterford
ADDITIONAL INFORMATION
The Waterford is a superior location, offering a rare blend of urban contemporary living surrounded by peaceful natural beauty. Panoramic views from the floor to ceiling windows allow for endless gazing across the gorgeous grounds and ponds and beyond to see the cityscape, night lights and the coveted Colorado mountains in the distance. This friendly community is perfectly tucked within a 7 acre site, boasting a resort-like lifestyle that includes amenities such as: 24 hour security, excellent professional staff and maintenance, hot tub, firepit, waterfall, two fitness centers, clubhouse, indoor and outdoor pools, pickleball courts, racquetball, as well as several community and gathering areas. As a bonus feature, residents have an option to rent the main level guest suite for approx. $75/night. Located in the heart of Cherry Hills, you are minutes to shopping, dining and top rated medical facilities. This home with a free-flowing floor plan is a wonderful balance of modern design and classic elegance. Step inside to be taken away to a quiet retreat flooded in stunning natural light and finishes, with expansive living areas, this nearly 2400 sq. ft. home is perfect for entertaining and relaxing. Some notable upgraded features include: Conrad motorized shades, silk draperies, high end carpet, De Wils custom cabinetry, Thermador and Sub-Zero appliances, granite and marble counter tops and showers, solid core doors, extensive custom closet, Hubbardton Forge light fixtures, custom crown molding, Everpure water filter, Armstrong flooring. Buyer will receive a one year home warranty. This sophisticated unit has the benefit of 3 deeded garage spaces, and 2 storage units. This home is the ideal destination for those who seek the perfect balance between the ease of city living and luxury while maintaining the comfortable feel of an inviting and welcoming community that is offered at The Waterford. Please visit the property website.
- Type:
- Condo
- Sq.Ft.:
- 1,206
- Status:
- Active
- Beds:
- 2
- Year built:
- 2004
- Baths:
- 2.00
- MLS#:
- 4515030
- Subdivision:
- Dtc
ADDITIONAL INFORMATION
Modern DTC Oasis One-Level Living Walk to Everything Discover the epitome of loft style living in the heart of the Denver Tech Center. This bright, one-level condo offers the perfect blend of style, comfort, and convenience. With two bedrooms and two bathrooms, this open planned condo provides ample room for relaxation and entertaining. Enjoy the ease of elevator access and the luxury of one-floor living. Sleek finishes and contemporary design create a sophisticated atmosphere. There are new engineered hardwood floors throughout, stainless steel appliances, granite countertops, high ceilings, and a primary bedroom and bathroom suite with a walk-in closet, the benefits go on and on. Enjoy watching the sunset on your balcony overlooking the pool area. There is a designated parking space in the heated garage with a coveted storage locker in front. If you have a second car or friends over you will appreciate the ample open parking above ground in front of this end unit condo. Not only will you love the condo you will love the building amenities as well. The building boasts secured entry, club house, pool, BBQ area, and a work out facility. Step outside to explore the vibrant DTC neighborhood, where dining, shopping, and trails are just moments away. Don't miss this opportunity to experience the best of Denver Tech Center living.
- Type:
- Other
- Sq.Ft.:
- 762
- Status:
- Active
- Beds:
- 1
- Year built:
- 2006
- Baths:
- 1.00
- MLS#:
- 1015940
- Subdivision:
- Canyon Creek Condos
ADDITIONAL INFORMATION
Only the 3rd floor gets the tall ceilings and larger windows! Step in and instantly feel the spaciousness of 10-12' ceilings. Recharge with abundant natural light streaming in from tall windows and a balcony. Brand new paint throughout! The granite tile kitchen countertops provide elegance and durability. Experience luxury and warmth with the rich cherry cabinets and elegant stainless steel appliances. Cozy up in front of the gas fireplace during those cold Colorado nights! Classy and comfortable finishes throughout with tile flooring, carpeting, central air, window treatments and upgraded lighting fixtures, as well as in-unit laundry. This location is extremely desirable with easy access to E-470, I-25, and the Denver Tech Center, the surrounding open space, and nearby walking and biking trails. Douglas County Housing Partnership, with the support of Proposition 123 funding, can provide down payment assistance for each individual or family who meets the basic requirements of the Home Buyer Program. See detailed flyer in the Documents.
- Type:
- Condo
- Sq.Ft.:
- 762
- Status:
- Active
- Beds:
- 1
- Year built:
- 2006
- Baths:
- 1.00
- MLS#:
- IR1015940
- Subdivision:
- Canyon Creek Condos
ADDITIONAL INFORMATION
Only the 3rd floor gets the tall ceilings and larger windows! Step in and instantly feel the spaciousness of 10-12' ceilings. Recharge with abundant natural light streaming in from tall windows and a balcony. Brand new paint throughout! The granite tile kitchen countertops provide elegance and durability. Experience luxury and warmth with the rich cherry cabinets and elegant stainless steel appliances. Cozy up in front of the gas fireplace during those cold Colorado nights! Classy and comfortable finishes throughout with tile flooring, carpeting, central air, window treatments and upgraded lighting fixtures, as well as in-unit laundry. This location is extremely desirable with easy access to E-470, I-25, and the Denver Tech Center, the surrounding open space, and nearby walking and biking trails. Douglas County Housing Partnership, with the support of Proposition 123 funding, can provide down payment assistance for each individual or family who meets the basic requirements of the Home Buyer Program. See detailed flyer in the Documents.
$2,650,000
801 E Radcliff Avenue Englewood, CO 80113
- Type:
- Single Family
- Sq.Ft.:
- 4,875
- Status:
- Active
- Beds:
- 7
- Lot size:
- 0.69 Acres
- Year built:
- 1996
- Baths:
- 4.00
- MLS#:
- 7349707
- Subdivision:
- Cherry Hills Village
ADDITIONAL INFORMATION
Ever wanted to live among the stars? Welcome to SERENITY, the spaceship house of Cherry Hills Village. This unique Bauhaus-style residence is the only one of its kind in the neighborhood, offering unmatched privacy with a lush canopy of trees. Spanning over 5,000 sq ft, this stunning home features 7 bedrooms and 4 bathrooms. The living room is a true highlight with its tall ceilings, nearly floor-to-ceiling windows, and abundant natural light that accentuates the open layout. The dining room offers seamless access to the backyard, perfect for entertaining. The kitchen is a chef’s dream with blue pearl slab granite countertops, convection oven, roppe rubber floors, and a separate laundry room with a utility sink and ample storage space. Direct access to the 4-car attached garage adds to the convenience. The master bedroom is a spacious retreat with plenty of natural light, a skylight, a massive walk-in closet, and an attached 5-piece master bathroom featuring a see through fireplace, jet tub, and white marble vanities. Additional bedrooms are generously sized and filled with natural light. The second level houses an enormous second master bedroom with numerous windows, an attached 5-piece master bathroom, see through fireplace, beautiful white marble vanities and a huge walk-in closet. This master suite also boasts direct access to the roof. The unfinished basement is partially framed and ready for your imagination to transform it into additional living space, a home theater, or a gym. Located next to Mockingbird Lane, one of the most expensive neighborhoods in Colorado, and with access to the Quincy Bike Trail, the location is unparalleled. Don’t miss this extraordinary opportunity—come quick as this house will not last long!
- Type:
- Single Family
- Sq.Ft.:
- 1,250
- Status:
- Active
- Beds:
- 2
- Lot size:
- 0.15 Acres
- Year built:
- 1936
- Baths:
- 1.00
- MLS#:
- 1767078
- Subdivision:
- Broadway Heights
ADDITIONAL INFORMATION
Charming, updated 2 bedroom 1 bath ranch in the heart of Englewood with 1250 finished square feet. It has new paint inside and out. There is a partially, nicely finished basement. Both the front porch and 47 foot single driveway have new concrete. The large back patio has new concrete as well that looks out onto a lovely, very private, fenced back yard that also includes a shed. The kitchen has stainless steel appliances with a gas range. There are brand new windows and doors plus a newer hot water heater.
- Type:
- Single Family
- Sq.Ft.:
- 1,034
- Status:
- Active
- Beds:
- 3
- Lot size:
- 0.14 Acres
- Year built:
- 1917
- Baths:
- 1.00
- MLS#:
- 8441795
- Subdivision:
- Idlewild
ADDITIONAL INFORMATION
This Englewood gem is a rare find, it’s a beautifully renovated home with a fully professionally landscaped yard including sprinkler system. Inside the home you’ll find new flooring, paint, lighting and fixtures throughout. Kitchen has beautiful quartz countertops and stainless steel appliances. Brand new central air conditioning, updated electrical throughout and custom closets by The Container Store. New exterior paint and large detached garage. Everything has been done for you, it’s move in ready!
- Type:
- Single Family
- Sq.Ft.:
- 1,643
- Status:
- Active
- Beds:
- 3
- Lot size:
- 0.23 Acres
- Year built:
- 1955
- Baths:
- 3.00
- MLS#:
- IR1015466
- Subdivision:
- Bobay Heights
ADDITIONAL INFORMATION
Fully permitted and inspected remodel in a quiet neighborhood. Large, fenced, corner lot. Sprinkler system, storage shed in the back yard, one car attached garage plus off street parking on the driveway and behind the shed. Upgrades include refinished hardwood floor, new carpet, and new vinyl. The kitchen has new floor, new cabinets, new countertops, and new stainless appliances. All three bathrooms have been renovated with new fixtures and floors. Quick closing and possession possible !
- Type:
- Single Family
- Sq.Ft.:
- 720
- Status:
- Active
- Beds:
- 3
- Lot size:
- 0.13 Acres
- Year built:
- 1955
- Baths:
- 1.00
- MLS#:
- IR1015279
- Subdivision:
- Sheridan Hills
ADDITIONAL INFORMATION
Discover the perfect blend of classic charm and modern luxury in this fully renovated 1955 ranch home. Nestled in the heart of Englewood, this gem boasts a fresh, open floor plan highlighted by exquisite refinished hardwood floors. Enjoy effortless indoor-outdoor living with a new oversized carport offering convenient, direct access to the newly renovated kitchen under a pristine new roof. The home's allure is further enhanced by new windows, siding, flooring, and a fresh coat of paint throughout. Unwind in the private fenced backyard, complete with a relaxing patio and the shade of mature trees. This sunny and bright 3-bedroom, 1-bathroom abode offers the ideal canvas for modern living while preserving its mid-century modern heritage. Don't miss this opportunity to own a meticulously updated classic. Move-in Ready! Finance this house using preferred lender and get a discount off of your interest rate and pay no loan fees on a future refinance (terms apply). Buyer can also apply for financing with a lender credit to Buyer (terms apply).
$1,330,000
10953 E Crestline Avenue Englewood, CO 80111
- Type:
- Single Family
- Sq.Ft.:
- 4,593
- Status:
- Active
- Beds:
- 4
- Lot size:
- 0.24 Acres
- Year built:
- 1980
- Baths:
- 4.00
- MLS#:
- 8976895
- Subdivision:
- The Hills At Cherry Creek
ADDITIONAL INFORMATION
Alluring elegance extends throughout this home nestled within The Hills at Cherry Creek. Poised on a .24-acre lot, this property is enveloped in the privacy of mature trees and lush greenery. The entry crafts an inviting first impression with an open staircase. Abundant natural light streams in through large windows with classic shutters and vast skylights. Glass French doors open into a main-floor office offering a designated home workspace. Vaulted ceilings draw the eyes upward in a great room grounded by a brick floor-to-ceiling fireplace. The home chef delights in a large eat-in kitchen with modern appliances. Escape to a main-floor primary suite complemented by a serene bath. Downstairs, a finished basement provides flexible living space with a spacious living area, a second kitchen and a bathroom. Enjoy relaxing outdoors in a backyard haven featuring a sprawling deck. An ideal location within the Cherry Creek 5 School District offers close proximity to the Cherry Creek Reservoir.
- Type:
- Townhouse
- Sq.Ft.:
- 2,978
- Status:
- Active
- Beds:
- 4
- Lot size:
- 0.07 Acres
- Year built:
- 2016
- Baths:
- 4.00
- MLS#:
- 2534872
- Subdivision:
- Killies
ADDITIONAL INFORMATION
Last chance! Will be removed as of November 1st 2024. Experience this luxury stand-out townhouse featuring a new stunning rooftop and dual patios all with true mountain views! Located in a prestigious neighborhood, this home is enhanced by state-of-the-art solar technology ($30k + paid-off upgrade!) ensuring eco-friendly living and massive energy savings. You can't go wrong with an insulated finished two car garage and private yard. Step inside to discover a meticulously designed interior with high-end finishes, spacious living areas, and four bedrooms and four bathrooms tailored for comfort and style. The gourmet kitchen is a chef's dream, equipped with modern appliances and sleek countertops. Upstairs, the rooftop terrace offers a private oasis to unwind or entertain, showcasing breathtaking views of the surrounding mountains. This residence not only exemplifies contemporary elegance but also offers convenient access to nearby amenities, parks, and recreational facilities. Don't miss the chance to own this exceptional townhouse that combines luxury, sustainability, and spectacular views in one prestigious package.
- Type:
- Townhouse
- Sq.Ft.:
- 2,369
- Status:
- Active
- Beds:
- 4
- Lot size:
- 0.04 Acres
- Year built:
- 2018
- Baths:
- 4.00
- MLS#:
- 2989349
- Subdivision:
- Iron Works Village
ADDITIONAL INFORMATION
Newer Construction Three Story with 4 Beds, 4 Baths, Loft and Finished Basement. Original Owner and One of Six Townhomes in Community with Only One Attached Neighbor. Open Concept Main Level with Living, Dining and Kitchen Spaces Seamlessly Integrating. Voluminous Natural Light and Wide Plank Luxury Vinyl Flooring Throughout Main. Granite Counters, Double Pantry, Gas Range, Island, Soft Closing Drawers and Cabinets. Two Story Ceiling Height in Dining Room, Sliding Doors to Private Deck and Covered Front Porch. Attached Two Car Garage, Powder Room and Coat Closet Complete the Main Level. Second Level Offers Loft Space, Full Bath, Laundry Closet, Two Large Bedrooms Featuring Vaulted Ceilings and Walk-In Closets. Versatile Loft Area for Office, Lounge or Gaming Space. Primary Retreat on Third Story Providing Walk-In Closet, Vaulted Ceiling and Five Piece En Suite Bath. Professionally Finished Basement Includes Tall Ceilings, LVT Flooring, Bedroom, Family Room with Shiplap Accent Wall, Bath with Frameless Glass Enclosure, Stylish Tile and Dual Shower Heads. Conforming Basement Bedroom has Legal Egress and Closet Barn Door. Solar Panels Installed in 2021 Yield Impressive Savings. Humidifier, Tankless Water Heater, Dual Furnaces and AC Units for Optimal Temperature Control. Whole House Water Filtration System. Light Rail, Myriad of Restaurants, Parks and Retail in Close Proximity. Affordable Price for Move-In Ready Newer Build with Immediate Availability.
- Type:
- Condo
- Sq.Ft.:
- 962
- Status:
- Active
- Beds:
- 2
- Year built:
- 1994
- Baths:
- 2.00
- MLS#:
- 8673704
- Subdivision:
- Saddle Ridge
ADDITIONAL INFORMATION
Step into this stunning penthouse condo located in the peaceful and welcoming neighborhood of Saddle Ridge Condominiums. This beautifully designed home offers not only a warm and welcoming living, but also convenience and accessibility to all that the area has to offer. Situated just moments away from Park Meadows Mall, DTC area, and the Dry Creek light rail station. With tons of great restaurant options near by. This home offers an attached 1 car garage with a direct entry to the unit, perfect for the cold Colorado weather! Beautiful floor plan with high vaulted ceilings, open kitchen and living room space with stainless steel appliances, slab granite counter tops and laminate flooring. Primary bedroom offers a spacious walk-in closet and an updated en-suite bathroom. Amazing community pool and clubhouse for you to relax and unwind. Don't miss your chance to own this amazing opportunity!
- Type:
- Single Family
- Sq.Ft.:
- 2,000
- Status:
- Active
- Beds:
- 4
- Lot size:
- 0.24 Acres
- Year built:
- 1952
- Baths:
- 2.00
- MLS#:
- 6591247
- Subdivision:
- Belleview Park
ADDITIONAL INFORMATION
This beautiful brick home located in the Belleview Park neighborhood sits high on a corner lot with amazing views! Imagine seeing the snow fall and watching the sunset over the mountains from your front porch or in your cozy living room on cooler evenings. This home is tastefully updated throughout with some charming features such as the coved ceiling. You will find large newer windows allowing for plenty of natural light, fresh paint and gleaming wood floors throughout the main level. In your beautiful new kitchen you will find a locking tile floor, quartz countertops, beautiful cabinetry and stainless steel appliances including a Gas Stove. Enjoy your finished basement that has 2 additional bedrooms, a full updated bathroom, family room and newer garden level windows. The large backyard will become your oasis complete with a covered patio area and TV. Need to practice your short game? Or maybe you prefer cornhole, either way you will love the raised Astroturf area designed for endless fun! A new Roof and new Gutters were just installed as well as a newer 6ft privacy fence with a double door gate leading to parking for your RV, Boat or any other weekend toys. This home has it all including being a short walk to Belleview Park or ride your bike through 20 miles of bike paths that connect to the regional trail systems. There are restaurants, Brewery's, Coffee Shops, Sprouts and a Chuze fitness nearby, all you need to do is turn the key on this one!
- Type:
- Other
- Sq.Ft.:
- 962
- Status:
- Active
- Beds:
- 2
- Year built:
- 1994
- Baths:
- 2.00
- MLS#:
- 8673704
- Subdivision:
- Saddle Ridge
ADDITIONAL INFORMATION
Step into this stunning penthouse condo located in the peaceful and welcoming neighborhood of Saddle Ridge Condominiums. This beautifully designed home offers not only a warm and welcoming living, but also convenience and accessibility to all that the area has to offer. Situated just moments away from Park Meadows Mall, DTC area, and the Dry Creek light rail station. With tons of great restaurant options near by. This home offers an attached 1 car garage with a direct entry to the unit, perfect for the cold Colorado weather! Beautiful floor plan with high vaulted ceilings, open kitchen and living room space with stainless steel appliances, slab granite counter tops and laminate flooring. Primary bedroom offers a spacious walk-in closet and an updated en-suite bathroom. Amazing community pool and clubhouse for you to relax and unwind. Don't miss your chance to own this amazing opportunity!
- Type:
- Condo
- Sq.Ft.:
- 1,634
- Status:
- Active
- Beds:
- 2
- Year built:
- 1982
- Baths:
- 2.00
- MLS#:
- 5330678
- Subdivision:
- Waterford
ADDITIONAL INFORMATION
Majestic Mountain Views of the Front Range from this Southwest Corner Unit with floor-to-ceiling windows, all graced by motorized shades, plus upgrades galore! The Waterford sits on 7.5 acres of manicured lawns with an abundance of mature trees along with waterfalls and ponds. Entering the Living Room with built-ins, a serving bar, and adjacent dining area, is a wall of floor-to-ceiling mirrors reflecting the mountain vistas....It seems there are mountains all around! Gorgeous new wood-style, plank tile floors with new paint and upgraded lighting throughout. The kitchen opens to the views, too, via its pass-through window and sports 42-inch wood cabinets, a side-by-side refrigerator with paneled fronts, Bosch dishwasher, newer electric stove/oven/hood with artisan-created countertops. Spacious primary bedroom with corner floor-to-ceiling windows with motorized shades and stunning mountain views....Large walk-in closet with built-ins. The upgraded, primary bathroom has a brand-new shower, new quartz countertops, and new tile with a Jacuzzi tub and large window. Secondary bedroom and another full bath. One-year-old, full-sized washer and dryer and cabinets in the unit's private laundry room. Two parking spaces 38 and 53 and large storage unit B-49. Fitness center with indoor/outdoor pool, sunbathing area, grills and entertaining area with fire pit and lovely gardens. Whirlpool spa. Steam rooms. Lit Tennis/Pickleball courts. Three overnight guest suites and party rooms--the Grand Salon or the Fitness Center w/fireplace, both with kitchens. Come home to The Waterford at Cherry Hills, an executive lifestyle in a park-like setting. You will love it here!
- Type:
- Single Family
- Sq.Ft.:
- 3,000
- Status:
- Active
- Beds:
- 3
- Lot size:
- 0.2 Acres
- Year built:
- 1978
- Baths:
- 4.00
- MLS#:
- 7664800
- Subdivision:
- Cherry Creek Vista
ADDITIONAL INFORMATION
Welcome to this exceptional Cherry Creek Vista estate, a rare find lovingly maintained by the same family since 1978. Set in a prime neighborhood with top-rated schools just minutes away and just a short walk to the community pool, this home will combine timeless elegance with a touch of your own when you finish it. Inside, you'll find three spacious bedrooms, each with its own private FULL bathroom. The formal dining room is perfect for memorable gatherings, while the grand living room, with its vaulted ceilings, creates an inviting space for relaxation and entertainment. Multiple family rooms offer versatile spaces for any activity, ensuring room for everyone. A dedicated office makes working from home a breeze. This property also boasts a three-car garage with ample room for parking and storage. The flat lot features an expansive backyard and is an oasis for outdoor living, featuring a sunroom, garden area, and plenty of space for pets to roam. Discover the unique charm and thoughtful design of this cherished generational home—an opportunity you won’t want to miss!
Open House:
Saturday, 11/16 12:00-2:00PM
- Type:
- Single Family
- Sq.Ft.:
- 3,069
- Status:
- Active
- Beds:
- 3
- Lot size:
- 0.07 Acres
- Year built:
- 2015
- Baths:
- 4.00
- MLS#:
- 8001564
- Subdivision:
- Harvard Gulch
ADDITIONAL INFORMATION
Discover this beautifully updated Duplex in the desirable Harvard Gulch neighborhood. This 3-bedroom, 4-bathroom home offers 3,000+ sq. ft. of stylish and spacious living space. Enjoy the rare opportunity to own a duplex with the spaces of a single family home with a wide layout and high ceilings. The main floor features a modern kitchen with ample cabinets, granite countertops, and a large island. The formal dining area and an open-concept great room complete the space with a cozy fireplace, ideal for entertaining. A spacious mudroom adds extra storage. Upstairs, you'll find two large bedrooms, each with its own bathroom. The oversized master bedroom includes a private balcony and a luxurious master suite. A convenient laundry room is also located on this floor. The finished basement expands your living space with a third bedroom, a full bathroom, and a versatile family room with enough space that can be turned into a fourth bedroom, plus having still the space for an entertaining room. Outside, enjoy a detached two-car garage, a patio, and your large private yard. Located just steps from Kunming Park and the Harvard Gulch Golf Course and Rec Center, this home offers easy access to some of the best outdoor activities in town. The prime location also puts you close to South Broadway and South Pearl Street, where you can enjoy the Pearl Street Farmers Market, Maria Empanadas, Sushi Den, and more.
| Listing information is provided exclusively for consumers' personal, non-commercial use and may not be used for any purpose other than to identify prospective properties consumers may be interested in purchasing. Information source: Information and Real Estate Services, LLC. Provided for limited non-commercial use only under IRES Rules. © Copyright IRES |
Andrea Conner, Colorado License # ER.100067447, Xome Inc., License #EC100044283, [email protected], 844-400-9663, 750 State Highway 121 Bypass, Suite 100, Lewisville, TX 75067

The content relating to real estate for sale in this Web site comes in part from the Internet Data eXchange (“IDX”) program of METROLIST, INC., DBA RECOLORADO® Real estate listings held by brokers other than this broker are marked with the IDX Logo. This information is being provided for the consumers’ personal, non-commercial use and may not be used for any other purpose. All information subject to change and should be independently verified. © 2024 METROLIST, INC., DBA RECOLORADO® – All Rights Reserved Click Here to view Full REcolorado Disclaimer
Englewood Real Estate
The median home value in Englewood, CO is $543,500. This is higher than the county median home value of $500,800. The national median home value is $338,100. The average price of homes sold in Englewood, CO is $543,500. Approximately 46.14% of Englewood homes are owned, compared to 47.64% rented, while 6.23% are vacant. Englewood real estate listings include condos, townhomes, and single family homes for sale. Commercial properties are also available. If you see a property you’re interested in, contact a Englewood real estate agent to arrange a tour today!
Englewood, Colorado has a population of 33,500. Englewood is less family-centric than the surrounding county with 26.83% of the households containing married families with children. The county average for households married with children is 34.29%.
The median household income in Englewood, Colorado is $72,193. The median household income for the surrounding county is $84,947 compared to the national median of $69,021. The median age of people living in Englewood is 36.1 years.
Englewood Weather
The average high temperature in July is 88.5 degrees, with an average low temperature in January of 18.1 degrees. The average rainfall is approximately 17 inches per year, with 61.5 inches of snow per year.
