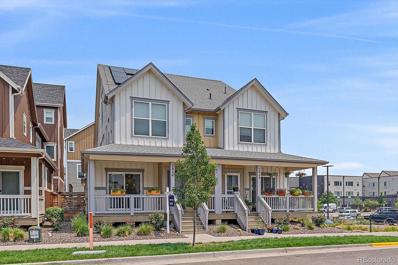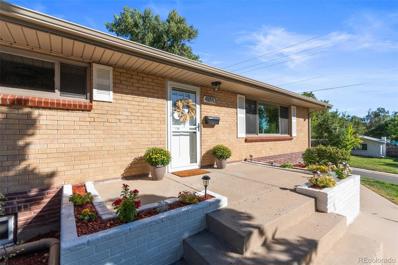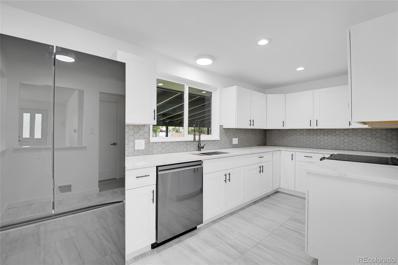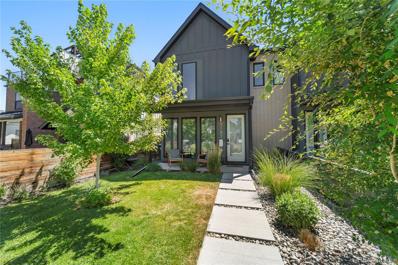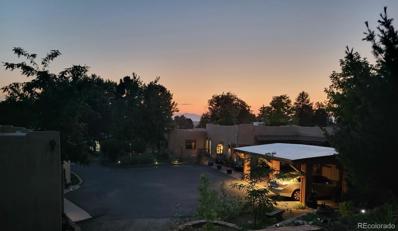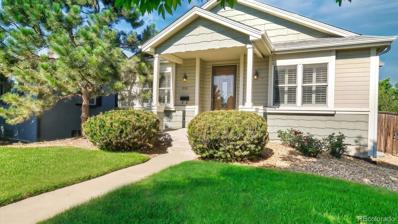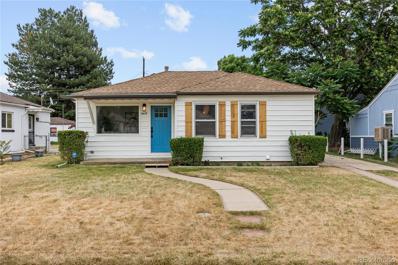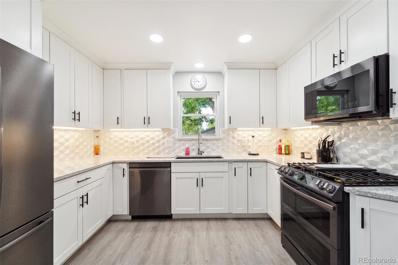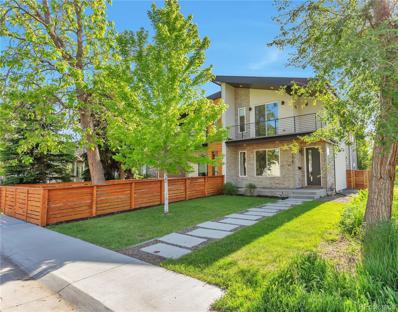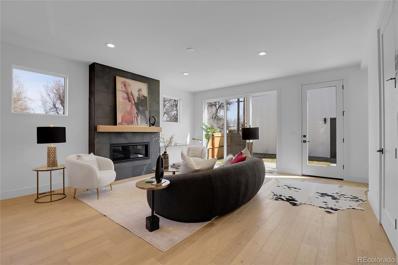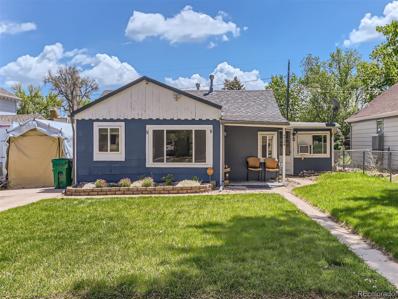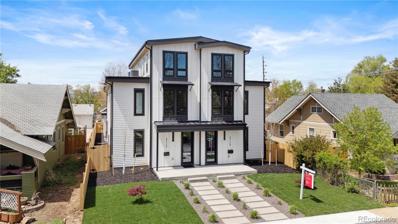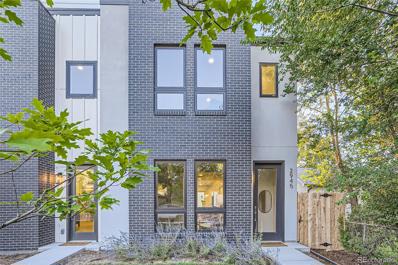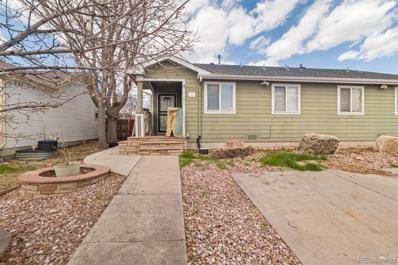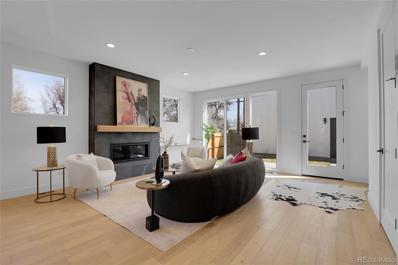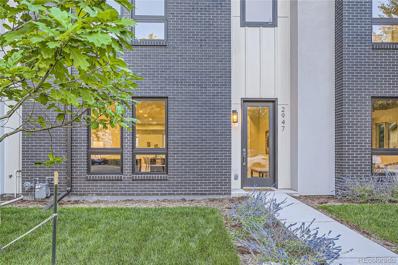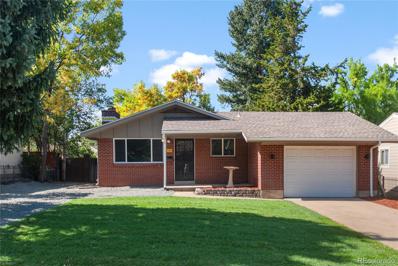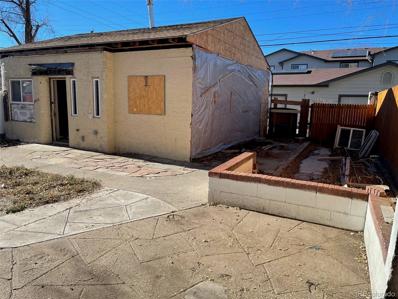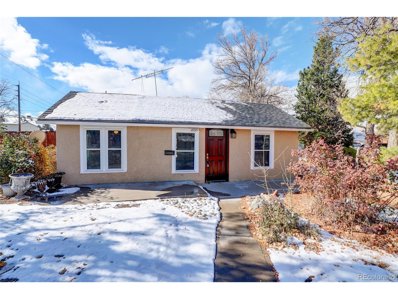Englewood CO Homes for Sale
- Type:
- Townhouse
- Sq.Ft.:
- 2,369
- Status:
- Active
- Beds:
- 4
- Lot size:
- 0.04 Acres
- Year built:
- 2018
- Baths:
- 4.00
- MLS#:
- 2989349
- Subdivision:
- Iron Works Village
ADDITIONAL INFORMATION
Newer Construction Three Story with 4 Beds, 4 Baths, Loft and Finished Basement. Original Owner and One of Six Townhomes in Community with Only One Attached Neighbor. Open Concept Main Level with Living, Dining and Kitchen Spaces Seamlessly Integrating. Voluminous Natural Light and Wide Plank Luxury Vinyl Flooring Throughout Main. Granite Counters, Double Pantry, Gas Range, Island, Soft Closing Drawers and Cabinets. Two Story Ceiling Height in Dining Room, Sliding Doors to Private Deck and Covered Front Porch. Attached Two Car Garage, Powder Room and Coat Closet Complete the Main Level. Second Level Offers Loft Space, Full Bath, Laundry Closet, Two Large Bedrooms Featuring Vaulted Ceilings and Walk-In Closets. Versatile Loft Area for Office, Lounge or Gaming Space. Primary Retreat on Third Story Providing Walk-In Closet, Vaulted Ceiling and Five Piece En Suite Bath. Professionally Finished Basement Includes Tall Ceilings, LVT Flooring, Bedroom, Family Room with Shiplap Accent Wall, Bath with Frameless Glass Enclosure, Stylish Tile and Dual Shower Heads. Conforming Basement Bedroom has Legal Egress and Closet Barn Door. Solar Panels Installed in 2021 Yield Impressive Savings. Humidifier, Tankless Water Heater, Dual Furnaces and AC Units for Optimal Temperature Control. Whole House Water Filtration System. Light Rail, Myriad of Restaurants, Parks and Retail in Close Proximity. Affordable Price for Move-In Ready Newer Build with Immediate Availability.
- Type:
- Single Family
- Sq.Ft.:
- 2,000
- Status:
- Active
- Beds:
- 4
- Lot size:
- 0.24 Acres
- Year built:
- 1952
- Baths:
- 2.00
- MLS#:
- 6591247
- Subdivision:
- Belleview Park
ADDITIONAL INFORMATION
This beautiful brick home located in the Belleview Park neighborhood sits high on a corner lot with amazing views! Imagine seeing the snow fall and watching the sunset over the mountains from your front porch or in your cozy living room on cooler evenings. This home is tastefully updated throughout with some charming features such as the coved ceiling. You will find large newer windows allowing for plenty of natural light, fresh paint and gleaming wood floors throughout the main level. In your beautiful new kitchen you will find a locking tile floor, quartz countertops, beautiful cabinetry and stainless steel appliances including a Gas Stove. Enjoy your finished basement that has 2 additional bedrooms, a full updated bathroom, family room and newer garden level windows. The large backyard will become your oasis complete with a covered patio area and TV. Need to practice your short game? Or maybe you prefer cornhole, either way you will love the raised Astroturf area designed for endless fun! A new Roof and new Gutters were just installed as well as a newer 6ft privacy fence with a double door gate leading to parking for your RV, Boat or any other weekend toys. This home has it all including being a short walk to Belleview Park or ride your bike through 20 miles of bike paths that connect to the regional trail systems. There are restaurants, Brewery's, Coffee Shops, Sprouts and a Chuze fitness nearby, all you need to do is turn the key on this one!
- Type:
- Single Family
- Sq.Ft.:
- 2,252
- Status:
- Active
- Beds:
- 4
- Lot size:
- 0.23 Acres
- Year built:
- 1958
- Baths:
- 3.00
- MLS#:
- 7705912
- Subdivision:
- Goodwin Heights
ADDITIONAL INFORMATION
Welcome to your dream home in Englewood. This incredible property has it all—4 bedrooms, 3 bathrooms, and a spacious 2,352 square feet of living space. Get ready to fall in love with this tastefully updated ranch-style home. Step inside and be captivated by the stunning hardwood floors throughout the main level and an abundance of natural light. The open layout seamlessly connects the dining room, living room, & kitchen, making it perfect for entertaining. The kitchen is a chef’s paradise, featuring new stainless steel appliances, white cabinetry, designer tile backsplash, granite countertops, & sleek black finishes. The main floor primary bedroom is a true retreat with a fully updated en-suite bathroom, featuring a white vanity, designer tile shower with rain head, & glass shower door. The main level also offers two additional bedrooms and an updated bathroom. The basement is fully finished with luxury vinyl plank flooring throughout, a bedroom with a walk-in closet & egress window, an updated bathroom, laundry room, & family room with a wood-burning fireplace. Step outside and discover your own private paradise. The covered patio is perfect for hosting a summer barbecue. The yard is spacious and well-maintained, offering plenty of room for outdoor activities. The detached garage is a great space for keeping your car out of the elements, storage, or turning into your own personal workshop, complete with a subpanel suitable for an EV car charger system. This property offers easy access to Bellview Park, Progress Park, restaurants, shops, & more. Some of the many upgrades include new sod, new exterior & interior paint, new lighting throughout, new fence on the south side, new windows, new interior doors & handles, new furnace & AC, new 200-amp electrical panel, new electrical throughout the entire basement, the kitchen & all three bathrooms, & new ¾-inch PEX plumbing for the entire home. Don't wait—this is the home you've been dreaming of. Come see it for yourself!
- Type:
- Single Family
- Sq.Ft.:
- 2,822
- Status:
- Active
- Beds:
- 4
- Lot size:
- 0.07 Acres
- Year built:
- 2019
- Baths:
- 4.00
- MLS#:
- 3680113
- Subdivision:
- Englewood
ADDITIONAL INFORMATION
Ask about how to get an interest rate in the 5's if you use our preferred lender. Welcome to this exceptional South Broadway residence that epitomizes contemporary elegance and city living convenience. Upon arrival, the meticulously maintained landscaping signal a truly distinctive home. Enter through the frosted glass front door onto beautiful light wood flooring, setting the stage for a captivating interior experience. The entryway sets the tone with a stunning floating staircase and a floor-to-ceiling wall of iron balusters. The open, breezy layout flows seamlessly from the large dining area through the updated kitchen, which boasts a massive waterfall island, European-style cabinetry, tile backsplash, a convenient pot filler over the gas stove, and a striking vent hood. Ultramodern lighting guides you through to the backyard oasis, ideal for both entertaining and relaxing. Upstairs, the grand primary suite awaits with a vaulted ceiling, abundant sunlight with mountain views, and an elegant ¾ ensuite featuring a dual vanity and a spectacular frameless glass shower. A large walk-in closet provides ample storage space. Two additional bedrooms connect to a dual-entry full ensuite bath adorned with exquisite tile work and double sinks, offering privacy and convenience. The fully finished basement offers a sprawling recreation room complete with a wet bar, wine fridge, and a ¾ bath. Alongside an ample bedroom with an egress window, ensuring comfort for guests or family. This knockout home is enhanced with new interior paint, refinished floors, electric fireplace, a built-in interior & exterior sound system, Google smart home system, and tinted East-facing windows to preserve privacy and prevent light intrusion. Located within walking distance to Kaladi Coffee Roasters, Trompeau Bakery, and a variety of dining options, plus a short drive to Porter Adventist Hospital and Harvard Gulch Park, this home combines luxury living with unbeatable convenience.
$1,499,000
4920 S Inca Drive Englewood, CO 80110
- Type:
- Single Family
- Sq.Ft.:
- 3,036
- Status:
- Active
- Beds:
- 4
- Lot size:
- 0.75 Acres
- Year built:
- 1952
- Baths:
- 3.00
- MLS#:
- 5082732
- Subdivision:
- Whitaker Acres
ADDITIONAL INFORMATION
**Brand new appraisal/assessment available upon request** Welcome to a hidden gem at 4920 S Inca Dr, a captivating Santa Fe style home that embodies charm and elegance in the heart of Englewood, CO. This exceptional property features country living in the city with an abundance of open space designed for effortless entertaining. A versatile detached two car garage includes an extra bedroom/office and bathroom as well as a music studio offering the perfect opportunity for supplemental income or a private workspace. This ranch style, open floor plan with large kitchen flows out to large, uncovered and covered patio area. Enjoy Colorado sunrises or sunsets while relaxing in the hot tub or embrace the outdoors of the beautifully maintained pollinator habitat that provides a tranquil retreat right in your own backyard. Positioned directly across from Belleview Park, this home offers unparalleled access to picturesque parks, endless bike trails and recreational amenities alike. The vibrant dining scene of South Broadway or Main Street Littleton is just a short distance away, placing a variety of culinary delights and entertainment options at your fingertips. Plenty of opportunities exist for an ADU and/or redevelopment on this nearly an acre west-sloping, mountain view lot. Discover the perfect blend of serenity and convenience, along with recently rezoned development potential at 4920 S Inca Dr. This is more than just a home—it's your personal retreat.
- Type:
- Single Family
- Sq.Ft.:
- 3,026
- Status:
- Active
- Beds:
- 3
- Lot size:
- 0.15 Acres
- Year built:
- 2008
- Baths:
- 4.00
- MLS#:
- 9802880
- Subdivision:
- Englewood
ADDITIONAL INFORMATION
Beautiful large immaculately kept custom-built ranch home in Englewood truly a unique open and bright must-see property. When you enter the home, you're greeted with a large dining room to your left with an attached Butler's pantry that connects to a gourmet kitchen with cherry granite countertops. To your right is a den/office with beautiful glass French doors. The kitchen connects to a living area with fireplace and a sliding glass door to the Trex deck at the back of the house with a beautiful pergola awning. Wrapping up the main floor is the primary bedroom with a 5-piece primary bathroom with jetted tub and a large walk-in closet. When you walk down the stairs it opens up to a very large family room with a beautiful wet bar to your right and enough room to create whatever kind of space you're in to. Located downstairs are 2 more bedrooms connected by a jack and jill bath there are a total of 4 bathrooms in the house. On both floors all of the windows boast custom fitted colonial shutters this is a truly unique property that you do not want to miss it will not last long.
- Type:
- Single Family
- Sq.Ft.:
- 1,580
- Status:
- Active
- Beds:
- 4
- Lot size:
- 0.15 Acres
- Year built:
- 1951
- Baths:
- 2.00
- MLS#:
- 8329077
- Subdivision:
- Broadway Heights
ADDITIONAL INFORMATION
Don't Miss This STUNNING & Completely Remodeled Top to Bottom 4bd/2ba Ranch w/a 2-Car Detached Garage In The Broadway Heights Community! Refinished Hardwood Floors & Brand New Carpets Throughout * All New Lighting Throughout * Brand New Kitchen Including Cabinets & Quartz Countertops w/Tile Backsplash * All Brand New Stainless Appliances Included * Fresh Interior & Exterior Paint Throughout * Main Level Includes Two Spacious Bedroom & A Full Bathroom * In The Basement You'll Find Two Additional Bedrooms & A Full Bathroom, A Spacious Rec Room, Plus A Washer & Dryer Hookup * Detached 2-Car Garage * Spacious Back Yard * Brand New A/C Unit & Brand New Furnace * All Brand New Electrical * Short Walk To Park & Trails * Easy Access To Downtown, Hwy 285, And So Much More!
- Type:
- Single Family
- Sq.Ft.:
- 1,887
- Status:
- Active
- Beds:
- 4
- Lot size:
- 0.22 Acres
- Year built:
- 1963
- Baths:
- 2.00
- MLS#:
- 9049859
- Subdivision:
- Bobay Heights
ADDITIONAL INFORMATION
Seller has lowered the listing price by $20,000 WOW same owners for 56 years, why is that important not only is this home updated, whenever there was a problem the Seller addressed it, pride of ownership and it shows! Updated kitchen in 2021 with new countertops, backsplash, custom cabinets, new appliances. New furnace and air conditioner in 2022, Sewer line replaced in 2019, Hardwood floors and carpet on main level, double pane windows, on the exterior, lifetime vinyl siding and soffits, 14'x25' trek deck, 9'x18' covered patio, two storage sheds, oversized 25'x30' detached two car garage with wood stove and 220w power, fence, front yard sprinklers, newer main electrical panel. View sunsets every night from your living room, or maybe fireworks on the 4th of July, or you can enjoy the quiet feel of the backyard oasis. This home is truly one of a kind and deserves your attention. Preview this wonderful home using the 2D Zillow tour or the 3D Matterport virtual tour....then make your appointment to see it in person!
- Type:
- Single Family
- Sq.Ft.:
- 2,959
- Status:
- Active
- Beds:
- 4
- Lot size:
- 0.07 Acres
- Year built:
- 2018
- Baths:
- 4.00
- MLS#:
- 8123928
- Subdivision:
- Idlewild
ADDITIONAL INFORMATION
Beautiful 4 bed/4 bath 6 year old duplex unit. A spectacular, entertainers kitchen and expensive quartz island. Tastefully decorated, soft-close maple cabinets with under cabinet lighting. Accordion style sliding 'windoor' expands the living room outside essentially serving as a “Glass Wall!”. Master bedroom includes vaulted ceilings, large walk-out balcony w/composite decking, magnificent mountain views, Double walk-in closets & 5 piece bathroom. Linear gas fireplace w/tile surround. Finished basement w/ bedroom an large walk in closet, wet bar, large rec room, 3/4 bath & home office. Various rooms pre-wired for audio & networking. 2 car detached garage w/wifi/smart opener. Great new residence and serious potential as a rental property!
- Type:
- Single Family
- Sq.Ft.:
- 3,039
- Status:
- Active
- Beds:
- 4
- Lot size:
- 0.07 Acres
- Year built:
- 2023
- Baths:
- 4.00
- MLS#:
- 4722395
- Subdivision:
- Idlewild
ADDITIONAL INFORMATION
Welcome to 2802 S Delaware Street, a stunning modern duplex (south unit) on a prime corner lot. This newly constructed home in the desirable SoBo neighborhood offers a functional, open-concept floor plan. Large windows flood natural light, and the main floor boasts high ceilings, solid wood floors throughout, ample storage, and high end finishes. The great room features a mood setting rectangular fireplace. Contemporary kitchen finishes include white quartz counters, LG stainless appliances and ceiling-mounted vent hood. Upstairs the primary suite is truly an oasis with a spa-like master bath (custom tiles and glass block door), a large walk-in closet, and an adjacent balcony that shows off beautiful mountain views. The fully finished lower level is complete with an expansive great room including a wet bar and beverage center area, an additional spacious bedroom, a bathroom, and additional storage. The fenced in backyard provides room for a fire pit and grass for pets. A detached two car garage features extra high ceilings where additional storage can be added. Don't miss this exceptional home. Please note photos are of staged north unit, which is the mirror image of the south unit floor plan
- Type:
- Single Family
- Sq.Ft.:
- 1,086
- Status:
- Active
- Beds:
- 3
- Lot size:
- 0.14 Acres
- Year built:
- 1940
- Baths:
- 1.00
- MLS#:
- 7913624
- Subdivision:
- Leeland Heights
ADDITIONAL INFORMATION
Welcome Home to the well maintained home located in Leeland Hills a short walking distance (1/2 block) to Clayton Elementary School.. This three bedroom 1 bath home is situated on a large 6142 square foot lot that allows for space for growth. Long driveway and private yard allow for RV parking Recent updates include a new furnace 2021, new roof w impact resistant shingles, new paint, LVP flooring....Please see all information in supplements provided. -Use Showing Time for Scheduling
- Type:
- Single Family
- Sq.Ft.:
- 2,750
- Status:
- Active
- Beds:
- 4
- Lot size:
- 0.14 Acres
- Year built:
- 2024
- Baths:
- 4.00
- MLS#:
- 6198773
- Subdivision:
- Hees Add
ADDITIONAL INFORMATION
Welcome to this exquisite new construction duplex in Englewood presented by Tuck Development. This thoughtfully designed 2023 home boasts 4 bedrooms, 3.5 bathrooms, and a 2-car detached garage with all design finishes custom picked by O'Neal Interiors. As you enter, the open-concept main floor welcomes you with the warmth of hardwood flooring and a dedicated office space, providing an ideal environment. The kitchen, a focal point of the main floor, features a stylish island and top-of-the-line stainless steel appliances, creating a perfect setting for culinary enthusiasts and entertaining guests. The open floor plan continues through the inviting living room with a cozy fireplace. This room leads to your backyard space where you will also find your 2-car detached garage. The mudroom connecting these rooms makes for the perfect space for indoor and outdoor connectivity. Venture upstairs to discover the expansive primary bedroom, complete with a luxurious ensuite bathroom featuring a separate tub and shower. The massive walk-in closet offers ample storage. Additionally, the convenience of a laundry area near the bedrooms, equipped with a sink, adds a practical touch to daily living. Another bedroom with an ensuite bathroom on this level provides privacy and comfort. The third floor unveils a third bedroom with a full bath and a flexible space boasting a wet bar, ideal for entertaining friends and family. Step outside to the rooftop terrace and immerse yourself in views of the mountains, creating a perfect backdrop for relaxation or social gatherings. This Englewood duplex is not just a home; it's a harmonious blend of functionality and style in a highly desirable neighborhood.*Special Financing Available with American Liberty Mortgage at 5.99% for a 30 year fixed loan - plus an option for second mortgage if Buyer wants to put down as little as 10%.*
- Type:
- Single Family
- Sq.Ft.:
- 2,349
- Status:
- Active
- Beds:
- 3
- Lot size:
- 0.07 Acres
- Year built:
- 2024
- Baths:
- 5.00
- MLS#:
- 6786132
- Subdivision:
- S G Hamlins Add
ADDITIONAL INFORMATION
2-1 Interest Rate Buy Down options available with lender paid closing costs! Welcome to 2945 Elati, SOBO's best new townhome. Enjoy 3 stories of functional living space with a west facing rooftop balcony and mountain views! This well imagined 3 bed 5 bath end unit features open living spaces, solid white oak floors, chefs kitchen, gourmet stainless steel appliances, modern soft close cabinets, walk in pantry, durable white quartz counters and panoramic doors opening to your private patio and backyard. Unwind in your second level primary suite with luxurious bath, double vanity and walk in closet. An ideal layout with two additional bedrooms on the second level with en suite baths and convenient laundry. The third level offers a flex/bonus room with wet bar and west facing balcony ideal for entertainment. Additional amenities include 10' ceilings on the main level, Anderson windows (white inside, anodized bronze exterior), cedar privacy fence, professional landscaping, dual A/C, high efficiency furnace & water heater and detached two car garage. See why many consider this location to be the best value in central Denver with nearby access to DU, Platt Park/Wash Park, .7 miles to light rail, and just a short stroll to the heart of Englewood offering countless entertainment and dining options.
- Type:
- Single Family
- Sq.Ft.:
- 1,109
- Status:
- Active
- Beds:
- 3
- Lot size:
- 0.08 Acres
- Year built:
- 2001
- Baths:
- 2.00
- MLS#:
- 9035872
- Subdivision:
- Hillside Subdivision
ADDITIONAL INFORMATION
BOTH SIDES(2073 and 2075) OF DUPLEX ARE FOR SALE!!! You can buy separate or together. 425,000 PER SIDE. Located in Englewood this half-duplex offers a peaceful residential retreat, featuring three bedrooms, two bathrooms, and a cozy backyard. Access to Harvard Gulch Trail is steps away, providing miles of outdoor recreation. Additionally, Ruby Hill Park, just 1 mile away, offers expansive green spaces, sports facilities, and concerts all spring and summer long! !!!INVESTMENT OPPORTUNITY!!! While this property serves as a residential home, it also presents an attractive investment opportunity for those seeking rental income. With reliable tenants currently in place, the option to live in one half and rent out the other offers potential financial benefits. Don't miss your chance to own this home while enjoying the comforts of Englewood and the potential for financial growth. Schedule your showing today! This property qualifies for A Community Reinvestment Act program which offers 1.75% of loan amount lender credit towards Closing Costs, Pre-paids or Buy-down with no income limit .
- Type:
- Single Family
- Sq.Ft.:
- 3,039
- Status:
- Active
- Beds:
- 4
- Lot size:
- 0.07 Acres
- Year built:
- 2023
- Baths:
- 4.00
- MLS#:
- 7803973
- Subdivision:
- Idlewild
ADDITIONAL INFORMATION
Welcome to 2800 S Delaware Street, a stunning modern duplex (north unit) on a prime corner lot. This newly constructed home in the desirable SoBo neighborhood offers a functional, open-concept floor plan. Large windows flood natural light, and the main floor boasts high ceilings, solid wood floors throughout, ample storage, and high end finishes. The great room features a mood setting rectangular fireplace. Contemporary kitchen finishes include white quartz counters, LG stainless appliances and ceiling-mounted vent hood. Upstairs the primary suite is truly an oasis with a spa-like master bath (custom tiles and glass block door), a large walk-in closet, and an adjacent balcony that shows off beautiful mountain views. The fully finished lower level is complete with an expansive great room including a wet bar and beverage center area, an additional spacious bedroom, a bathroom, and additional storage. The fenced in backyard provides room for a fire pit and grass for pets. A detached two car garage features extra high ceilings where additional storage can be added. Don't miss this exceptional home.
$1,035,000
2947 S Elati Street Englewood, CO 80110
- Type:
- Single Family
- Sq.Ft.:
- 3,109
- Status:
- Active
- Beds:
- 3
- Lot size:
- 0.07 Acres
- Year built:
- 2024
- Baths:
- 4.00
- MLS#:
- 7867733
- Subdivision:
- S G Hamlins Add
ADDITIONAL INFORMATION
2-1 Interest Rate Buy Down options available with lender paid closing costs! Welcome to 2947 Elati, SOBO's best new townhome. Enjoy 3 stories of functional living space with a west facing rooftop balcony and mountain views! This well imagined 3 bed 4 bath center unit features solid white oak floors, KitchenAid stainless steel appliances, modern soft close cabinets, walk-in pantry, durable waterfall quartz counters and panoramic doors opening to your private backyard. Unwind in your spacious second level primary suite with luxurious 5 piece bath and walk-in closet. Another oversized bedroom with ensuite bath and convenient laundry round out the second level. Three well positioned skylights invite you to the impressive third level where you'll find additional living space, wet bar, balcony, a third bedroom, bath and office. Additional amenities include 10' ceilings on the main level, Anderson Windows (white inside, anodized bronze exterior), cedar privacy fence, professional landscaping, detached two car garage, dual A/C, high efficiency furnace & water heater, and heat recovery ventilator. See why many consider this location to be the best value in central Denver with nearby access to DU, Platt Park/Wash Park, .7 miles to light rail, and just a short stroll to the heart of Englewood offering countless entertainment and dining options.
- Type:
- Single Family
- Sq.Ft.:
- 1,948
- Status:
- Active
- Beds:
- 4
- Lot size:
- 0.17 Acres
- Year built:
- 1961
- Baths:
- 2.00
- MLS#:
- 3042800
- Subdivision:
- Jernberg
ADDITIONAL INFORMATION
**Buy this home and We'll Buy Yours** NEW LANDSCAPING**Welcome to this inviting ranch-style home with modern amenities. Located in a pleasant neighborhood, this residence offers a comfortable and stylish living space, featuring recent renovations throughout. Recently renovated bathrooms showcasing contemporary design and new tiling. Newly renovated kitchen boasting modern finishes and functionality. All kitchen appliances are included. Step into a home adorned with new carpeting and flooring, providing a fresh and cozy ambiance throughout the living spaces. Experience the warmth and charm of two fireplaces creating another cozy space, perfect for gatherings or quiet moments. Enjoy the convenience of single-level living, providing easy accessibility and a seamless flow between rooms. Generous front and back yards. This home is move in ready!
$495,000
2891 S Cherokee Englewood, CO 80110
- Type:
- Single Family
- Sq.Ft.:
- 694
- Status:
- Active
- Beds:
- 1
- Lot size:
- 0.13 Acres
- Year built:
- 1925
- Baths:
- 1.00
- MLS#:
- 9540389
- Subdivision:
- Idlewild
ADDITIONAL INFORMATION
Corner lot in Idlewild sub division of City of Englewood. Perfect scrape opportunity or fixer upper. Close to South Broadway shopping, restaurants and general transportation. Close to Swedish Hospital. Oversized detached one car garage currently used for storage and a work shop. Sold "As Is" with a lot of work required to make it habitable. Permits have all been pulled, but will require confirmation of status with City of Englewood. Already has a brand new HVAC system installed. This could be a terrific opportunity for someone with the vision, imagination and skills willing to put in the work to make this a very nice bungalow in a wonderful part of Denver metro. Check it out.
- Type:
- Other
- Sq.Ft.:
- 754
- Status:
- Active
- Beds:
- 3
- Lot size:
- 0.14 Acres
- Year built:
- 1942
- Baths:
- 2.00
- MLS#:
- 3659078
- Subdivision:
- Leeland Heights
ADDITIONAL INFORMATION
Located in a great area, this newly renovated ranch-style home awaits many marvelous features. On a quiet, low-traffic street, the home is in a range of various activities and places for you to go to and enjoy. Minutes away from Downtown Englewood and Main Street Littleton, Light Rail. Very easy access to DTC, Downtown Denver, Santa Fe, and Broadway. You walk into a bright yet comforting living area with a chimney for those cold winter days. The spacious kitchen features marvelous counter space and beautiful countertops in an attractive layout alongside the stainless steel appliances. As your personal refuge to relax at night and recharge, the 3 bedrooms will do that for you. The back patio is perfect for a barbecue or grill. This house also includes a 2-car detached garage, storage shed, new laminate floor, new baseboards, and recently painted interiors. What are you waiting for? Call now!
Andrea Conner, Colorado License # ER.100067447, Xome Inc., License #EC100044283, [email protected], 844-400-9663, 750 State Highway 121 Bypass, Suite 100, Lewisville, TX 75067

Listings courtesy of REcolorado as distributed by MLS GRID. Based on information submitted to the MLS GRID as of {{last updated}}. All data is obtained from various sources and may not have been verified by broker or MLS GRID. Supplied Open House Information is subject to change without notice. All information should be independently reviewed and verified for accuracy. Properties may or may not be listed by the office/agent presenting the information. Properties displayed may be listed or sold by various participants in the MLS. The content relating to real estate for sale in this Web site comes in part from the Internet Data eXchange (“IDX”) program of METROLIST, INC., DBA RECOLORADO® Real estate listings held by brokers other than this broker are marked with the IDX Logo. This information is being provided for the consumers’ personal, non-commercial use and may not be used for any other purpose. All information subject to change and should be independently verified. © 2024 METROLIST, INC., DBA RECOLORADO® – All Rights Reserved Click Here to view Full REcolorado Disclaimer
| Listing information is provided exclusively for consumers' personal, non-commercial use and may not be used for any purpose other than to identify prospective properties consumers may be interested in purchasing. Information source: Information and Real Estate Services, LLC. Provided for limited non-commercial use only under IRES Rules. © Copyright IRES |
Englewood Real Estate
The median home value in Englewood, CO is $501,900. This is higher than the county median home value of $500,800. The national median home value is $338,100. The average price of homes sold in Englewood, CO is $501,900. Approximately 46.14% of Englewood homes are owned, compared to 47.64% rented, while 6.23% are vacant. Englewood real estate listings include condos, townhomes, and single family homes for sale. Commercial properties are also available. If you see a property you’re interested in, contact a Englewood real estate agent to arrange a tour today!
Englewood, Colorado 80110 has a population of 33,500. Englewood 80110 is less family-centric than the surrounding county with 29.71% of the households containing married families with children. The county average for households married with children is 34.29%.
The median household income in Englewood, Colorado 80110 is $72,193. The median household income for the surrounding county is $84,947 compared to the national median of $69,021. The median age of people living in Englewood 80110 is 36.1 years.
Englewood Weather
The average high temperature in July is 88.5 degrees, with an average low temperature in January of 18.1 degrees. The average rainfall is approximately 17 inches per year, with 61.5 inches of snow per year.
