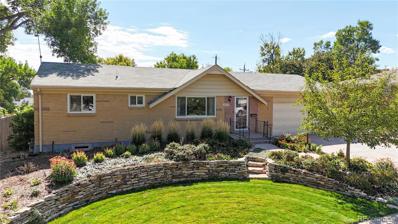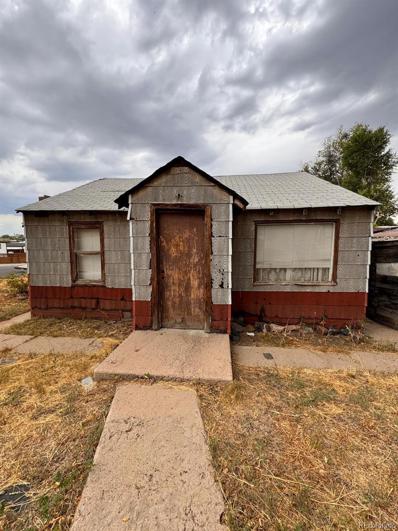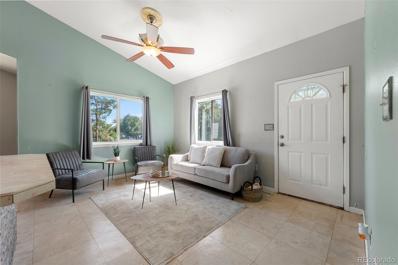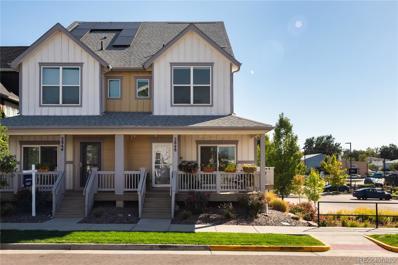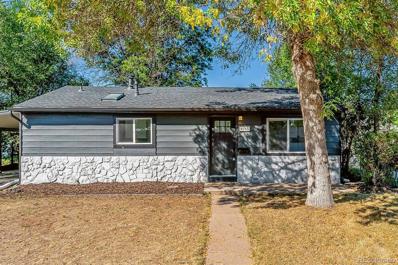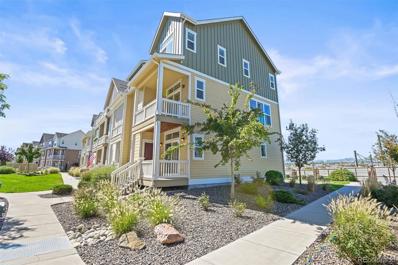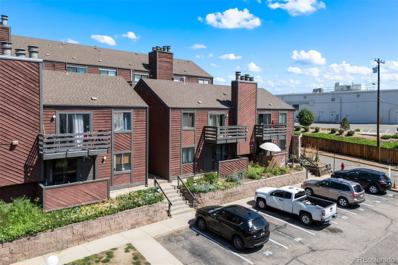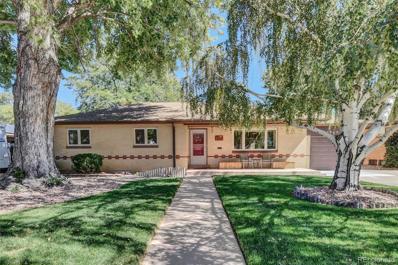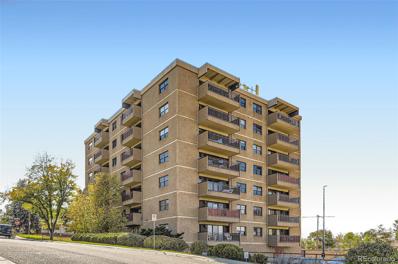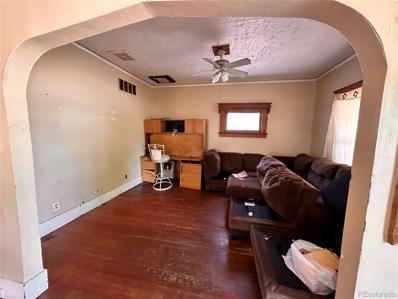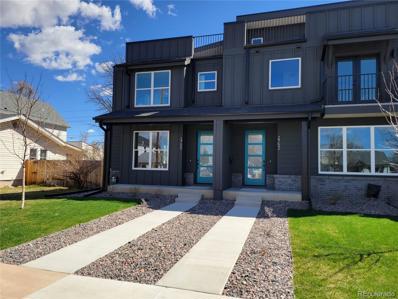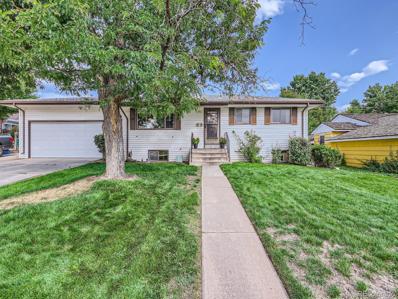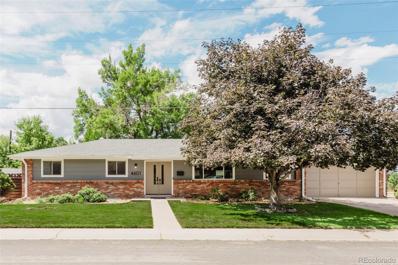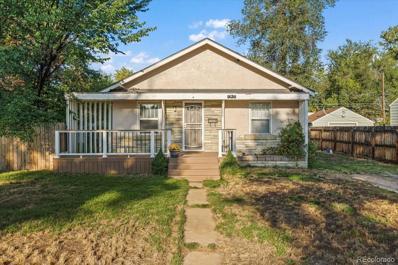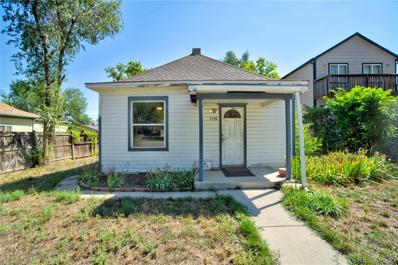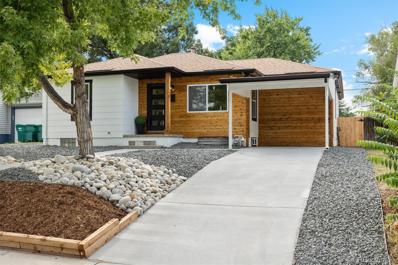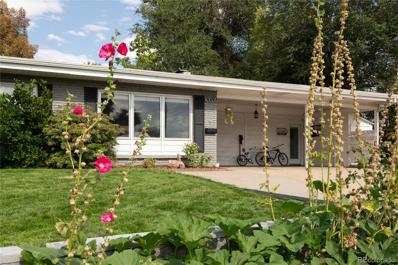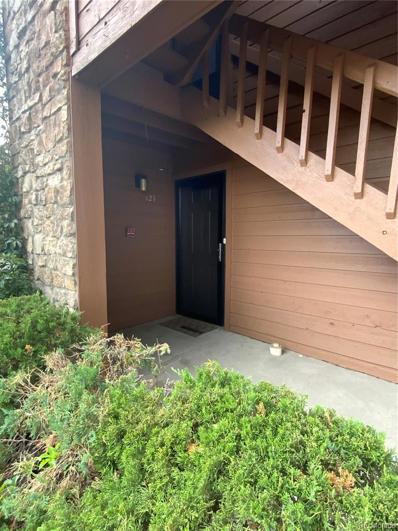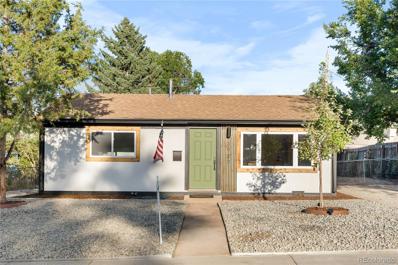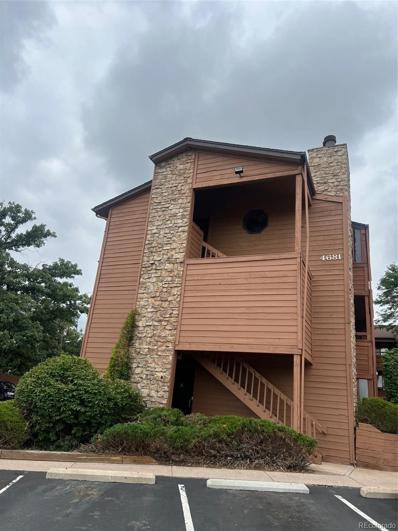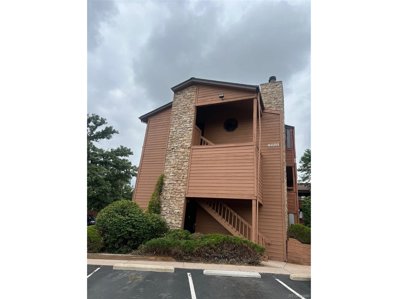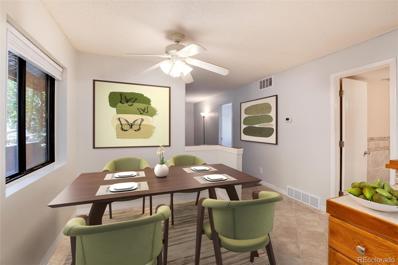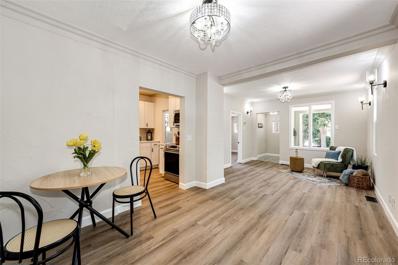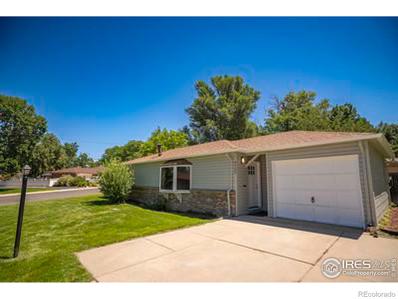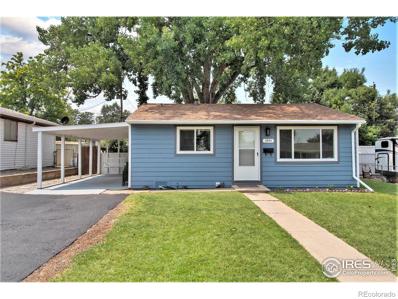Englewood CO Homes for Sale
- Type:
- Single Family
- Sq.Ft.:
- 1,905
- Status:
- Active
- Beds:
- 4
- Lot size:
- 0.24 Acres
- Year built:
- 1960
- Baths:
- 3.00
- MLS#:
- 8214956
- Subdivision:
- Englewood
ADDITIONAL INFORMATION
Beautiful ranch-style living in Englewood! Spacious indoor floorplan perfectly complemented by manicured front yard with stacked stone retaining wall and private back yard with covered patio. Step inside to a tastefully appointed main floor with hardwood floors, soft color palette and plenty of overhead lighting. The kitchen boasts stainless appliances, eat-in capabilities, and hidden pantry. Three bedrooms on the main level feature one currently being used as an office and another with jack 'n jill powder room. Nicely updated full bathroom perfect for guests. Downstairs offers a versatile combination of living areas, complete with custom bar and warm wood paneling ideal for entertaining. The downstairs bedroom is currently being used as a primary suite, but can easily shift into a workout, craft, or another guest bedroom. Conveniently located near Hampden Ave, Santa Fe Drive, retail, restaurants, and more. Welcome Home!!
- Type:
- Single Family
- Sq.Ft.:
- 710
- Status:
- Active
- Beds:
- 2
- Lot size:
- 0.22 Acres
- Year built:
- 1946
- Baths:
- 1.00
- MLS#:
- 9926353
- Subdivision:
- Sheridan Heights
ADDITIONAL INFORMATION
Discover 2195 W. Warren Avenue Englewood, CO. Unlock the potential of this charming non-habitable home, situated on a prime 9540 square foot lot that offers endless possibilities. This is a fantastic opportunity for builders, investors, or visionaries looking to create something remarkable.
- Type:
- Single Family
- Sq.Ft.:
- 1,186
- Status:
- Active
- Beds:
- 6
- Lot size:
- 0.11 Acres
- Year built:
- 2000
- Baths:
- 2.00
- MLS#:
- 2076903
- Subdivision:
- Tri Sub
ADDITIONAL INFORMATION
WOW! Incredible find over 2000 sf! 6 Bedrooms and 2 Bathrooms ! 2 stories plus a finished basement! Big yard! Welcome to this beautiful, newer and spacious half of duplex located in Englewood! The abundance of natural light and open floor plan make this home very spacious! Perfectly organized, the moment you enter you will find the living room, kitchen and dining space perfectly located with open space for your convenience. The master bedroom is located upstairs for more privacy separated from the other bedrooms with the bathroom inside for added convenience. Two secondary bedrooms are located on the main floor next to the guest bathroom. To make this house more amazing there's three extra non-conforming located in the basement, the possibilities are endless! Plenty of parking space easily 6 cars fit on the driveway plus a super large yard where you can easily fit several cars or an RV with a separate entrance from the alley. Not to mention the property is located minutes away from schools, water parks, amphitheaters, parks, Levitt Pavilion, museums, shopping, great restaurants, public transportation and close to main highways.
- Type:
- Single Family
- Sq.Ft.:
- 1,800
- Status:
- Active
- Beds:
- 3
- Lot size:
- 0.06 Acres
- Year built:
- 2017
- Baths:
- 3.00
- MLS#:
- 3426613
- Subdivision:
- Iron Works Village
ADDITIONAL INFORMATION
Welcome to 2848 South Fox Street, a beautifully updated duplex that offers an abundance of natural light, is both south and west facing with stunning mountain views, and breathtaking sunsets. This move-in-ready home boasts 3 bedrooms and 3 bathrooms with an open floor plan perfect for modern living. Enjoy cooking and entertaining in the updated kitchen, complete with new appliances replaced in the last year, and take in the views from either of the two private decks. Each bedroom features spacious walk-in closets, while the unfinished basement presents untapped potential—ready for a new bedroom, bathroom, or additional living space. An attached 2-car garage and guest parking in front of the unit make this home as practical as it is inviting. Perfect for those seeking a blend of comfort, convenience, and opportunity, this property is ready to welcome you home.
- Type:
- Single Family
- Sq.Ft.:
- 1,254
- Status:
- Active
- Beds:
- 3
- Lot size:
- 0.19 Acres
- Year built:
- 1957
- Baths:
- 2.00
- MLS#:
- 2716940
- Subdivision:
- Englewood
ADDITIONAL INFORMATION
This is not your typical REO property! This beautifully updated Englewood ranch is move-in ready. As you walk-in the front door you will be wowed by the quality remodel and open concept. Immediately off to the left you will be greeted by the stunning kitchen highlighted with quartz counter tops, tiled backsplash, and SS appliances. (Ample cabinets and countertop space including an overhang for bar stools) The primary suite has a private 3/4 bath with double sinks, walk-in shower with quality tile craftsmanship. To complete the space, there is a private gas fireplace and a side door for access to the newer patio and pergola area to enjoy your outdoor space. There are 2 additional bedrooms and a full updated bathroom. Remodel included new doors, trim, hardware, light fixtures (over 15 recessed can lights). refinished hardwood floors throughout, updated furnace, AC, electrical panel and a tankless Rinnai hot water heater. Maintenance free steel siding. Newer 10x10 storage shed, huge 8494 sqft lot! This one is a must see.
$585,000
2829 S Fox Court Englewood, CO 80110
- Type:
- Townhouse
- Sq.Ft.:
- 1,650
- Status:
- Active
- Beds:
- 3
- Lot size:
- 0.03 Acres
- Year built:
- 2019
- Baths:
- 3.00
- MLS#:
- 6905824
- Subdivision:
- General Iron Works
ADDITIONAL INFORMATION
Experience elevated living in this stunning 1,650 sq. ft., three-level end unit townhome, where modern design meets functionality. Built in 2019, this 3-bedroom, 3-bathroom home features an open-concept layout that seamlessly integrates the living, dining, and kitchen areas, all drenched in natural light. The gourmet kitchen is a standout with sleek granite countertops, upgraded cabinets, stainless steel appliances, and Luxury Vinyl Plank (LVP) flooring, offering both style and durability. The primary suite is your private retreat, boasting double sinks, a luxurious soaking tub, and a spa-like atmosphere in the en-suite bath + large walk-in closet. Additional perks include an attached two-car garage for convenience, tankless water heater, upgraded window coverings, AC, large closets throughout providing ample storage space, and a washer/ dryer are included for effortless laundry days. Enjoy early mornings with a cup of coffee on the patio or deck or stay inside and enjoy the stunning mountain views + downtown Denver from nearly every window! This home is ideally located near public transit and major thoroughfares offering the perfect blend of city convenience and mountain serenity you expect from beautiful Colorado. Walking distance to many dining, entertainment, parks and shopping options- this location is everything you could ask for and more!
- Type:
- Condo
- Sq.Ft.:
- 702
- Status:
- Active
- Beds:
- 1
- Lot size:
- 0.01 Acres
- Year built:
- 1982
- Baths:
- 1.00
- MLS#:
- 1981493
- Subdivision:
- South Slope Condos
ADDITIONAL INFORMATION
This stylish condo offers quick access to the vibrant heart of Downtown Englewood, with coffee shops, restaurants, breweries, and shopping just minutes away. Modernized and move-in ready, the condo features newly replaced windows that fill the space with natural light. The living room's cozy focal point is a tiled fireplace, while the kitchen stands out with chic navy cabinetry, brass hardware, granite countertops, and stainless-steel appliances. A spacious bedroom and an updated bathroom with an oversized vanity and trendy tile work provide a private retreat. In-unit laundry adds convenience, with a stacked washer and dryer included. Enjoy a reserved parking spot, ample guest parking, and a community pool just steps from your door. Chuze Fitness, offering a lap pool, spa, steam room, and sauna, is around the corner. For healthcare professionals, this location is unbeatable—Swedish Medical Center and Craig Hospital are 5 minutes away, and Littleton Adventist Hospital is less than 10 minutes away. With easy commuting via Santa Fe, Hampden/285, and I-25, this condo truly offers the best of urban living.
- Type:
- Single Family
- Sq.Ft.:
- 2,564
- Status:
- Active
- Beds:
- 4
- Lot size:
- 0.22 Acres
- Year built:
- 1963
- Baths:
- 2.00
- MLS#:
- 3079288
- Subdivision:
- Sunset Acres
ADDITIONAL INFORMATION
Welcome to this meticulously maintained four-bedroom home, offering over 2,500 square feet of finished living space. As you enter, you’ll immediately notice the open and spacious design of the main living area, perfect for creating a warm and inviting atmosphere. The large living room (hardwood floors under the carpet) and the dining room with gleaming hardwood floors, are ideal for hosting gatherings. Just off the kitchen, the cozy family room awaits, with its vaulted ceilings, bay window, and unique wood accents like the aspen and fir shelving, wood beams, and wainscoting. Relax by the gas fireplace, which is adorned with exquisite stonework and a yew wood mantel, adding a touch of elegance and charm to the space. The kitchen itself boasts maple cabinets, breakfast bar, a pantry, and an eat-in area for casual dining. The main level also features three spacious bedrooms, all with hardwood floors and overhead lighting. Descend to the spacious finished basement, with endless possibilities, complete with a bedroom, lots of storage closets, laundry and utility sink. The outdoor covered stamped concrete patio provides you with the ideal space for outdoor dining, relaxation and entertaining. This home also comes with several upgrades, including a newer furnace-water heater-central air conditioning as well as newer windows, french doors, pre-wired for speakers, front and back sprinkler system, and gutter guards. Plus, the sewer has been updated within the last "eightish" years. Centrally located, this home provides easy access to Denver, the Tech Center, Highlands Ranch, parks, trails and a variety of dining options, making it an excellent choice for convenience and comfort.
- Type:
- Condo
- Sq.Ft.:
- 1,378
- Status:
- Active
- Beds:
- 3
- Year built:
- 1979
- Baths:
- 2.00
- MLS#:
- 2405767
- Subdivision:
- Cherokee Kivas
ADDITIONAL INFORMATION
RARE 3 BEDROOM CONDO * CENTRAL LOCATION NEAR DENVER CLOSE TO HAMPDEN AND SOUTH BROADWAY * 6TH FLOOR UNIT WITH VIEWS OF DOWNTOWN DENVER * BALCONY OFF OF LIVING ROOM AND PRIMARY BEDROOM * FULL SIZE WASHER AND DRYER INCLUDED IN UNIT * CENTRAL AIR * SECURED UNDERGROUND, RESERVED PARKING SPACE * UPPER DECK FOR VISITOR PARKING AND OWNERS ADDITIONAL CARS * KITCHEN HAS CHERRY CABINETS WITH GRANITE COUNTER TOPS, STAINLESS STEEL APPLIANCES , RECESSED LIGHTING * THIS COMPLEX IS SELF MANAGED AND WELL MAINTAINED * 7 STORY BUILDING WITH 6 UNITS PER FLOOR * AMENITIES INCLUDE OUTDOOR POOL, SAUNA, WORK OUT ROOM, WORK SHOP AND ASSIGNED STORAGE UNITS * QUIET NEIGHBORHOOD NEAR SHOPPING AND RESTAURANTS * TRANSPORTATION IS CLOSE BY * THIS IS A 55 AND OLDER BUILDING, ONLY ONE PARTY NEEDS TO BE 55 " OPEN HOUSE SATURDAY 11/23 1:00 TO 2:30 "
- Type:
- Single Family
- Sq.Ft.:
- 984
- Status:
- Active
- Beds:
- 3
- Lot size:
- 0.14 Acres
- Year built:
- 1910
- Baths:
- 2.00
- MLS#:
- 4017516
- Subdivision:
- Hamilton & Killies Bdwy Heights
ADDITIONAL INFORMATION
Fixer upper close to shopping, downtown, highway access
- Type:
- Single Family
- Sq.Ft.:
- 2,239
- Status:
- Active
- Beds:
- 2
- Lot size:
- 0.07 Acres
- Year built:
- 2024
- Baths:
- 4.00
- MLS#:
- 2926634
- Subdivision:
- Sobo, Harvard Gulch, Platt Park, Idlewild
ADDITIONAL INFORMATION
PRICED TO SELL!!! This stunning home was Built for Colorado Living in the hot SOBO community and features a modern open main floor!! The Livingroom has a gas fireplace with old world craft Italian Venetian Berlina Plaster. The flooring is beautiful solid oak wood, real wood, with 4” planks. The designer kitchen has high-end stainless-steel appliances with lovely and stylish Juniper backsplash. The countertops are Bianco Venatino from Bedrosian Tile & Stone’s Revera Collection. The cabinets are Elk finished Diamond Cabinets and the island is topped by the high-grade Gray Sorano stone. The Wellmet chandelier and Elyona Dome pendants pull it all together. Retreat to the private primary suite complete with a walk-in closet and a 5 piece large primary bath. The guest bedroom is a second primary with a private bath and walk-in closet. The deck level bonus room is perfect for entertaining, a workspace or home workout! The top level has a powder room, a wet bar, built-in wine cooler and access to the rooftop deck that will KNOCK YOUR SOCKS OFF with the MOUNTAIN VIEWS!!! This home's price has been adjusted to sell!! This is a must see!!!
- Type:
- Single Family
- Sq.Ft.:
- 2,370
- Status:
- Active
- Beds:
- 4
- Lot size:
- 0.21 Acres
- Year built:
- 1963
- Baths:
- 3.00
- MLS#:
- 9034287
- Subdivision:
- Bobay Heights
ADDITIONAL INFORMATION
Special and unique one owner home in the heart of Englewood. This ranch style home sits on a big lot and features a unique large 2 car attached garage with access inside the house as well as a detached oversized garage/workshop with convenient access to the alley out back. A perfect place for your recreational vehicles or workshop. BRAND NEW ROOF - House and detached garage roof just replaced. Spacious private backyard equipped with a sprinkler system in the front and back. Inside you will find a four bedroom, three bath ranch style home with the opportunity and plenty of space to update and make your own. Great location near Belleview park, Cornerstone park, dog park, trails, Pirates Cove, Light Rail, shops, restaurants, and a quick drive to DownTown Denver.
- Type:
- Single Family
- Sq.Ft.:
- 3,136
- Status:
- Active
- Beds:
- 5
- Lot size:
- 0.21 Acres
- Year built:
- 1971
- Baths:
- 3.00
- MLS#:
- 7412659
- Subdivision:
- Belleview Park
ADDITIONAL INFORMATION
Completely remodeled, this ranch-style home showcases designer touches throughout. Nestled near Belleview Park on a large corner lot with custom fencing, a welcoming exterior crafts a charming first impression. An open-concept layout unfolds with abundant natural light from mostly new windows. The spacious living area extends into an elegant dining area for seamless entertaining. An open gourmet kitchen features a large island, new cabinetry and modern appliances. Situated off the kitchen, a tiled fireplace warms a cozy seating area. One of three main-level bedrooms, the primary suite boasts an updated bath with a vast shower and heated floors. Downstairs, the finished lower level hosts a large rec room plus two bedrooms, a ¾ bath, laundry and storage. Enjoy outdoor relaxation in a private backyard with a covered patio. Upgrades include new electrical wiring and new plumbing. This home affords easy access to the Foothills and mountains, Pirates Cove Water Park and shopping and dining.
- Type:
- Single Family
- Sq.Ft.:
- 792
- Status:
- Active
- Beds:
- 2
- Lot size:
- 0.21 Acres
- Year built:
- 1916
- Baths:
- 1.00
- MLS#:
- 6473654
- Subdivision:
- Jacksons Broadway Heights
ADDITIONAL INFORMATION
Charming 1916 Ranch-Style Home in Jackson Broadway Heights, Englewood. This beautifully updated 1,584 SF home offers 2 bedrooms and 1 bathroom, blending classic charm with modern amenities. The property boasts a gourmet kitchen with stainless steel appliances and a gas stove, along with a convenient main floor laundry room and central air conditioning. The open floor plan is perfect for entertaining, and the home features a new roof, a newer sewer line, and a detached 1-car garage. Sitting on a spacious 9,278 SF lot with alley access, there's potential for RV parking. The home is located just minutes from downtown Littleton and only blocks from 285/Hampden and Santa Fe, making it an ideal location for easy access to major roads. Set your Showing today as this one won't last long.
- Type:
- Single Family
- Sq.Ft.:
- 528
- Status:
- Active
- Beds:
- 2
- Lot size:
- 0.14 Acres
- Year built:
- 1908
- Baths:
- 1.00
- MLS#:
- 9094561
- Subdivision:
- Jacksons Broadway Heights
ADDITIONAL INFORMATION
Attention investors and experienced renovators! There's great possibilities with this historic 1908 home at 4130 S Acoma St. Located in an up-and-coming neighborhood, this 2-bedroom, 1-bath property presents a unique opportunity as either a fixer-upper or a prime scrape for a new build. The neighborhood is undergoing a transformation, with properties being revitalized through scrapes and remodels. This home retains its original character, providing a solid foundation for renovation enthusiasts. The spacious lot and alley access also offer potential for new construction, including the addition of a garage or other improvements. This property is best suited for investors or buyers with experience in renovations or rehabs, eager to bring their vision to life. It’s easy to view and brimming with potential!
- Type:
- Single Family
- Sq.Ft.:
- 2,468
- Status:
- Active
- Beds:
- 5
- Lot size:
- 0.15 Acres
- Year built:
- 1959
- Baths:
- 3.00
- MLS#:
- 5300012
- Subdivision:
- Englewood
ADDITIONAL INFORMATION
Welcome to this beautifully remodeled raised ranch, tucked away on a quiet street with convenient alley access. Featuring 5 spacious bedrooms and 3 elegant bathrooms, this home’s open-concept design is flooded with natural light through new windows, creating a bright and inviting ambiance. The main floor boasts 3 sizable bedrooms and 2 stylishly upgraded bathrooms, including a serene master suite for a restful retreat. Every aspect has been thoughtfully updated, from the luxurious new flooring to the contemporary kitchen, chic bathrooms, and fresh interior and exterior paint. With a cozy fireplace, new furnace, and AC, comfort is assured all year round, while basement egress windows enhance safety and light. Outside, an oversized detached garage, ample parking front and back, and xeriscaped landscaping provide low-maintenance appeal. The fully fenced yard and rear deck make it ideal for outdoor enjoyment. This home is essentially brand new, meticulously upgraded, and ready for its next owner!
- Type:
- Single Family
- Sq.Ft.:
- 1,653
- Status:
- Active
- Beds:
- 3
- Lot size:
- 0.29 Acres
- Year built:
- 1956
- Baths:
- 2.00
- MLS#:
- 8403312
- Subdivision:
- Whitaker Acres
ADDITIONAL INFORMATION
Step into the timeless charm of this mid-century modern treasure, perfectly situated on Belleview Park. Wake up to the vibrant energy of this neighborhood, where life unfolds with activities just beyond your doorstep—playgrounds filled with laughter, the nostalgic chug of a kids’ train ride, pickleball matches in full swing, and summer fun at Pirates Cove Water Park. A serene creek winds along the bike path, perfect for peaceful walks or energetic rides. For outdoor lovers, the fishing pond and neighborhood festivals offer year-round fun, with downtown Denver and the DTC just minutes away, and downtown Littleton a short walk from home. On over a quarter-acre, this expansive backyard is an oasis where relaxation meets adventure. Picture evenings gathered around the custom fire pit under the stars, afternoons spent perfecting your swing on the putting green, or watching kids delight in their very own Pirates Cove water slide and sandbox. Surround yourself with nature’s beauty in the meticulously maintained flower and vegetable gardens, enhanced by a charming greenhouse. As the seasons change, the mountain views transform—fall's vibrant colors giving way to snow-dusted peaks on the horizon. Inside, this 3-bedroom, 2-bath home offers over 1,600 sq ft of open living space, all above grade, blending mid-century style with modern comforts. The additional 200 sq ft home office, featuring luxury vinyl plank flooring and shiplap walls, provides a perfect workspace and brings the total finished square footage closer to 1,800 sqft. The mudroom, with its striking herringbone brick floors, caters to an active Colorado lifestyle, while the white wood-burning fireplace beckons for cozy nights spent fireside as the temperatures drop. Additionally, there's a 220v outlet in the carport, ready for your electric vehicle and save on your insurance with a Class 4 hail resistant roof! New top of the line water heater too!! There's 1,600+ sqft of dry storage under the house!!
- Type:
- Condo
- Sq.Ft.:
- 648
- Status:
- Active
- Beds:
- 1
- Year built:
- 1984
- Baths:
- 1.00
- MLS#:
- 7272730
- Subdivision:
- Centennial Crossing Condos
ADDITIONAL INFORMATION
*****Great price reduction!! Prices are great now, Come take a look.*****Great ground floor unit in wonderful condition, move in ready. All appliances included and in great shape. This condo is in a great centrally located area, a very nice park across the street. The kitchen is a nice size for your entertaining needs with a wonderful connection with the family room, enjoy your seasonal get togethers. A spacious bedroom for this unit and a nice full bathroom. Enjoy this beautiful clean and turn key home. Call for a showing..
- Type:
- Single Family
- Sq.Ft.:
- 704
- Status:
- Active
- Beds:
- 2
- Lot size:
- 0.14 Acres
- Year built:
- 1955
- Baths:
- 1.00
- MLS#:
- 5092711
- Subdivision:
- Sheridan Hills
ADDITIONAL INFORMATION
Welcome to this beautifully updated ranch! This remodeled home seamlessly combines cozy charm with modern conveniences, featuring an open floor plan filled with natural light. Inside, you'll find freshly painted walls and new LVP flooring. The kitchen is the centerpiece of the home, boasting brand-new quartz countertops, stainless steel appliances, and new cabinetry. Two generously sized bedrooms offer tranquil spaces for relaxation, while the renovated bathroom showcases contemporary fixtures. Additional upgrades include updated windows, new water heater, certified HVAC, electrical panel and a freshly painted exterior. Outside, a spacious backyard invites endless outdoor enjoyment. Ideally located near shopping spots like Costco and Target, along with a variety of restaurants, this home provides the perfect balance of convenience and comfortable living.
- Type:
- Condo
- Sq.Ft.:
- 648
- Status:
- Active
- Beds:
- 1
- Year built:
- 1984
- Baths:
- 1.00
- MLS#:
- 1853334
- Subdivision:
- Centennial
ADDITIONAL INFORMATION
This beautiful 1 bedroom,1 bathroom condo is ready for you to move in! With its amazing views, spacious family room and wood burning fireplace. The condo is located in the highly desirable Centennial Crossings Community in Englewood. It is ideally located opposite Centennial Park. The location is truly amazing, with easy access to public transportation, shopping, restaurants and recreational activities. Centennial park, a hidden gem is directly across the street, featuring a scenic lake for fishing, a covered picnic area, a spacious playground, and a baseball field. This condo has an assigned parking space in lot but boast ample street parking, additional off street parking in a nearby lot. With its low taxes and HOA fees, it also presents a fantastic rental opportunity.
- Type:
- Other
- Sq.Ft.:
- 648
- Status:
- Active
- Beds:
- 1
- Year built:
- 1984
- Baths:
- 1.00
- MLS#:
- 1853334
- Subdivision:
- Centennial
ADDITIONAL INFORMATION
This beautiful 1 bedroom,1 bathroom condo is ready for you to move in! With its amazing views, spacious family room and wood burning fireplace. The condo is located in the highly desirable Centennial Crossings Community in Englewood. It is ideally located opposite Centennial Park. The location is truly amazing, with easy access to public transportation, shopping, restaurants and recreational activities. Centennial park, a hidden gem is directly across the street, featuring a scenic lake for fishing, a covered picnic area, a spacious playground, and a baseball field. This condo has an assigned parking space in lot but boast ample street parking, additional off street parking in a nearby lot. With its low taxes and HOA fees, it also presents a fantastic rental opportunity.
- Type:
- Condo
- Sq.Ft.:
- 900
- Status:
- Active
- Beds:
- 2
- Lot size:
- 0.01 Acres
- Year built:
- 1984
- Baths:
- 2.00
- MLS#:
- 1598895
- Subdivision:
- Centennial Crossing
ADDITIONAL INFORMATION
NEW PRICE!!! Check the comps, we are the lowest Price/Sqft in the Community! Welcome to this beautiful 2 bedroom, 2 bathroom condo in Centennial Crossing. With brand new carpet, a newer water heater, a newer furnace and exquisite tile in the kitchen and bathrooms you won't have to worry about a thing. Just move in and put your feet up. The washer and dryer, that stay with the home, will allow you to have everything you need right at your fingertips. You can make a fancy meal in your ample kitchen and then dine in your designated eating area. If you want to get around Denver, you are only moments from Santa Fe that can lead you anywhere! When you are done with your showing walk across the street and check out Centennial Park. It is a true hidden gem! Information provided herein is from sources deemed reliable but not guaranteed and is provided without the intention that any buyer rely upon it. Listing Broker takes no responsibility for its accuracy and all information must be independently verified by buyers.
- Type:
- Single Family
- Sq.Ft.:
- 1,034
- Status:
- Active
- Beds:
- 3
- Lot size:
- 0.14 Acres
- Year built:
- 1917
- Baths:
- 1.00
- MLS#:
- 8441795
- Subdivision:
- Idlewild
ADDITIONAL INFORMATION
This Englewood gem is a rare find, it’s a beautifully renovated home with a fully professionally landscaped yard including sprinkler system. Inside the home you’ll find new flooring, paint, lighting and fixtures throughout. Kitchen has beautiful quartz countertops and stainless steel appliances. Brand new central air conditioning, updated electrical throughout and custom closets by The Container Store. New exterior paint and large detached garage. Everything has been done for you, it’s move in ready!
- Type:
- Single Family
- Sq.Ft.:
- 1,643
- Status:
- Active
- Beds:
- 3
- Lot size:
- 0.23 Acres
- Year built:
- 1955
- Baths:
- 3.00
- MLS#:
- IR1015466
- Subdivision:
- Bobay Heights
ADDITIONAL INFORMATION
Fully permitted and inspected remodel in a quiet neighborhood. Large, fenced, corner lot. Sprinkler system, storage shed in the back yard, one car attached garage plus off street parking on the driveway and behind the shed. Upgrades include refinished hardwood floor, new carpet, and new vinyl. The kitchen has new floor, new cabinets, new countertops, and new stainless appliances. All three bathrooms have been renovated with new fixtures and floors. Quick closing and possession possible !
- Type:
- Single Family
- Sq.Ft.:
- 720
- Status:
- Active
- Beds:
- 3
- Lot size:
- 0.13 Acres
- Year built:
- 1955
- Baths:
- 1.00
- MLS#:
- IR1015279
- Subdivision:
- Sheridan Hills
ADDITIONAL INFORMATION
Discover the perfect blend of classic charm and modern luxury in this fully renovated 1955 ranch home. Nestled in the heart of Englewood, this gem boasts a fresh, open floor plan highlighted by exquisite refinished hardwood floors. Enjoy effortless indoor-outdoor living with a new oversized carport offering convenient, direct access to the newly renovated kitchen under a pristine new roof. The home's allure is further enhanced by new windows, siding, flooring, and a fresh coat of paint throughout. Unwind in the private fenced backyard, complete with a relaxing patio and the shade of mature trees. This sunny and bright 3-bedroom, 1-bathroom abode offers the ideal canvas for modern living while preserving its mid-century modern heritage. Don't miss this opportunity to own a meticulously updated classic. Move-in Ready! Finance this house using preferred lender and get a discount off of your interest rate and pay no loan fees on a future refinance (terms apply). Buyer can also apply for financing with a lender credit to Buyer (terms apply).
Andrea Conner, Colorado License # ER.100067447, Xome Inc., License #EC100044283, [email protected], 844-400-9663, 750 State Highway 121 Bypass, Suite 100, Lewisville, TX 75067

Listings courtesy of REcolorado as distributed by MLS GRID. Based on information submitted to the MLS GRID as of {{last updated}}. All data is obtained from various sources and may not have been verified by broker or MLS GRID. Supplied Open House Information is subject to change without notice. All information should be independently reviewed and verified for accuracy. Properties may or may not be listed by the office/agent presenting the information. Properties displayed may be listed or sold by various participants in the MLS. The content relating to real estate for sale in this Web site comes in part from the Internet Data eXchange (“IDX”) program of METROLIST, INC., DBA RECOLORADO® Real estate listings held by brokers other than this broker are marked with the IDX Logo. This information is being provided for the consumers’ personal, non-commercial use and may not be used for any other purpose. All information subject to change and should be independently verified. © 2024 METROLIST, INC., DBA RECOLORADO® – All Rights Reserved Click Here to view Full REcolorado Disclaimer
| Listing information is provided exclusively for consumers' personal, non-commercial use and may not be used for any purpose other than to identify prospective properties consumers may be interested in purchasing. Information source: Information and Real Estate Services, LLC. Provided for limited non-commercial use only under IRES Rules. © Copyright IRES |
Englewood Real Estate
The median home value in Englewood, CO is $501,900. This is higher than the county median home value of $500,800. The national median home value is $338,100. The average price of homes sold in Englewood, CO is $501,900. Approximately 46.14% of Englewood homes are owned, compared to 47.64% rented, while 6.23% are vacant. Englewood real estate listings include condos, townhomes, and single family homes for sale. Commercial properties are also available. If you see a property you’re interested in, contact a Englewood real estate agent to arrange a tour today!
Englewood, Colorado 80110 has a population of 33,500. Englewood 80110 is less family-centric than the surrounding county with 29.71% of the households containing married families with children. The county average for households married with children is 34.29%.
The median household income in Englewood, Colorado 80110 is $72,193. The median household income for the surrounding county is $84,947 compared to the national median of $69,021. The median age of people living in Englewood 80110 is 36.1 years.
Englewood Weather
The average high temperature in July is 88.5 degrees, with an average low temperature in January of 18.1 degrees. The average rainfall is approximately 17 inches per year, with 61.5 inches of snow per year.
