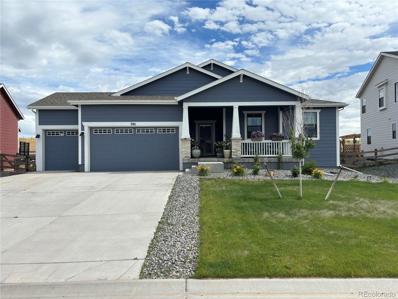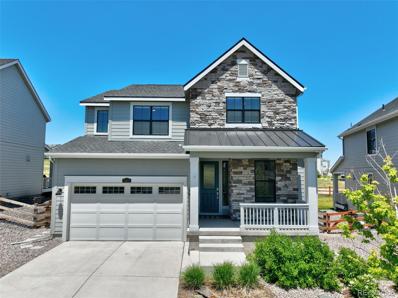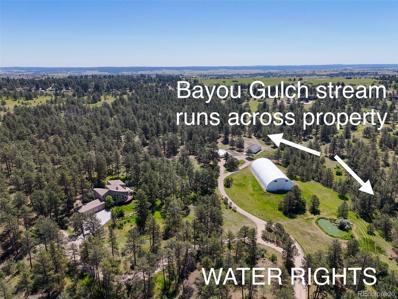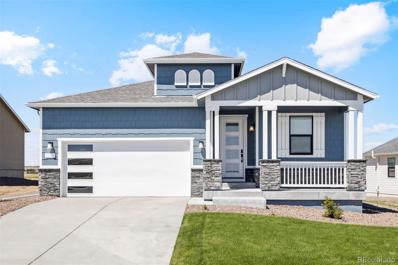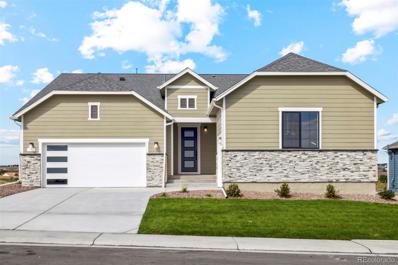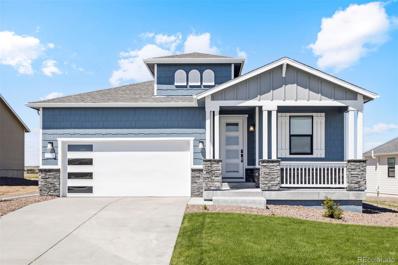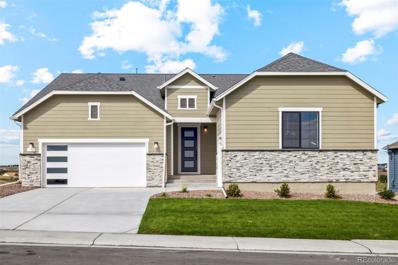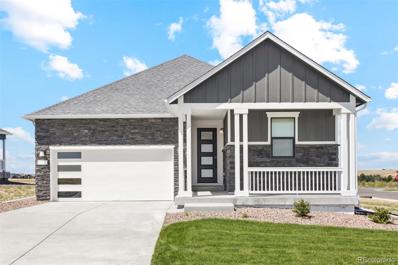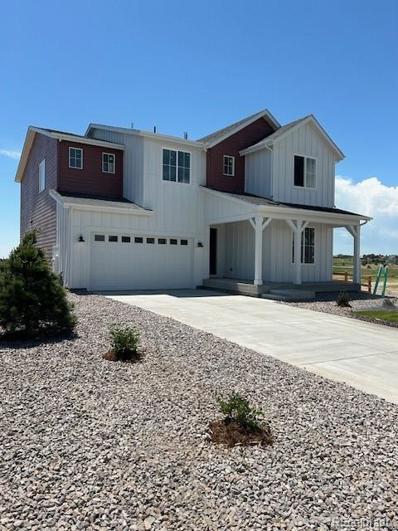Elizabeth CO Homes for Sale
- Type:
- Single Family
- Sq.Ft.:
- 2,238
- Status:
- Active
- Beds:
- 3
- Lot size:
- 0.2 Acres
- Year built:
- 2022
- Baths:
- 2.00
- MLS#:
- 2689684
- Subdivision:
- Independence
ADDITIONAL INFORMATION
SELLER WILL PROVIDE $20,000 SELLER CONTRIBUTION TO ASSIST BUYERS WITH INTEREST RATE BUYDOWN, CLOSING COSTS AND PREPAID EXPENSES!! Amazing 2,238 square foot Fleming model ranch home backing to open space. Gourmet entertainers kitchen features upgraded white shaker cabinets with brushed nickel pulls, stainless steel appliances with double oven stainless vent hood, 13 foot long kitchen island with kitchen sink, custom pendant lighting, pantry, eating space and gorgeous granite countertops. Home features upgraded vinyl plank flooring throughout, light and bright paint, open floor plan and lots of natural light. Study can be turned into a fourth bedroom with addition of closet. Master bedroom suite has large bedroom, five peice bath, white tile and enormous walk-in closet. Large covered front with plenty of room for tables and chairs Back porch is also covered and a great place to watch sunsets and entertain guests. Basement is unfinished and has 9 foot ceilings and has plumbing stubbed in for two bathrooms for expansion down the road. This home backs to open space and homeowner invested over $25,000+ in back yard landscaping including an oversized custom paver patio, much, plantings and grass. The community of Independent is located between The Pinery and the town of Elizabeth. Spring Valley Golf Club is open to the public and features an 18 hole golf course, pro shop, restaurant, bar and is located minutes away. The town of Elizabeth with grocery stores, restaurants and boutique shopping is a short 8 minute drive and Parker with abundant restaurants, grocery stores, Home Depot and other stores is only 9 minutes away. New community swimming pool is under construction and will open this summer! Lots of walking trails nearby. An incredible value for this move in ready home great for the home buyer who wants to get away from it all yet still be close in. Homeowners Association fees are incorporated into the mill levy tax and therefore tax deductable.
- Type:
- Single Family
- Sq.Ft.:
- 4,554
- Status:
- Active
- Beds:
- 6
- Lot size:
- 0.31 Acres
- Year built:
- 2009
- Baths:
- 4.00
- MLS#:
- 8674943
- Subdivision:
- Spring Valley Ranch
ADDITIONAL INFORMATION
Seller is offering $10,000 incentives to be used at buyers discretion with a full priced offer. Your home is your sanctuary, especially after a busy day. This lovely home offers 1/3 acre of space and tranquil surroundings. Located just 20 minutes from both Parker, CO and Elizabeth, CO, and 35 minutes from Lone Tree and Centennial, CO, it’s also a convenient 40-minute drive to DIA. Nestled in a quiet neighborhood, on a cul-de-sac, within a golf course community, this home features a recently finished basement and a newer roof, both updated in 2021. It includes an office space ideal for working from home and a fantastic entertainment area in the spacious basement, complete with a wet bar, fridge, and pool table. With 6 bedrooms and 4 bathrooms, this home boasts ample living space, and can easily work for multigenerational living with second laundry area and kitchenette in the basement. The lush landscaped front yard, equipped with automatic sprinklers, contrasts beautifully with the low-maintenance, xeriscaped backyard, allowing you more leisure time to enjoy golf or simply relax. If backyard grass is preferred a quote for adding grass is in the MLS documents. Schedule your showing today and see what country life sounds and feels like.
- Type:
- Single Family
- Sq.Ft.:
- 2,421
- Status:
- Active
- Beds:
- 4
- Lot size:
- 0.13 Acres
- Year built:
- 2020
- Baths:
- 3.00
- MLS#:
- 6951569
- Subdivision:
- Independence
ADDITIONAL INFORMATION
Why wait on new construction? This is BETTER than new!! Your landscaping and fencing are already taken care of! In fact, there's brand new sod in the backyard! Upgrades throughout this Pinnacle model of Lennar's Pioneer Collection. Upgrades include the extended covered deck in the backyard. Make sure to check out the open space behind your new home! Luxury Vinyl Plank flooring throughout the main floor will make clean up a breeze and is ready for heavy traffic! Main floor office could be used as a guest room, if needed. The open floor plan allows you to seamlessly flow from living room, to kitchen and dining. This layout is an entertainers dream! The kitchen is equipped with gas range, stainless appliances, granite counters, and subway tile backsplash. Tons of storage in the many cabinets and pantry! Need somewhere to get away? There's an unfinished basement that's currently being used as a playroom and storage area, but the possibilities are endless! The spacious Primary Bedroom offers a view overlooking the open space, a bathroom with double vanities, water closet, large shower and a walk-in closet. The Primary Bedroom offers a bit of privacy as it's located down the hall from the other guest rooms. Three guest rooms, a full bath with double sinks, and a laundry room round out the upstairs floor plan. There's so much to do in this community! Parks, trails, fitness center and pool are just a partial list of why you'll love living in Independence! Located in a metro district in lieu of an HOA. Instead of throwing money away on a HOA, your metro district payments are tax deductible!! Trash & Recycling is currently $185.40 annually. Check out your new neighborhood here: https://independencedenver.com/
$2,500,000
300 Ponderosa Lane Elizabeth, CO 80107
- Type:
- Single Family
- Sq.Ft.:
- 4,531
- Status:
- Active
- Beds:
- 3
- Lot size:
- 40 Acres
- Year built:
- 1994
- Baths:
- 4.00
- MLS#:
- 8833373
- Subdivision:
- Zoned A
ADDITIONAL INFORMATION
Spectacular hidden oasis on 40 acres in Ponderosa Park with opportunity to buy adjacent 40 acres to the north to keep as your own private forest or subdivide and develop all 80 acres. Recent sales show value up to $47,500 per acre. Includes stream, pond and water rights. Spend your days trail riding on what feels like your own private national park, then stop to feed the fish in the pond or spot wildlife including crane that is a regular visitor. Gaze at the stars from the hot tub or make s'mores around the fire pit. This equestrian paradise is located within forested property and is just off paved roads with one-of-a-kind home in a beautiful secluded setting encompassing a catfish pond, Bayou Gulch stream, 5 stall barn, workshop & indoor arena. Soaring ceilings, structural steel beams, stunning architecture, 4 sided fireplace with rock surround that extends to the ceiling and other unique spaces like you've never seen before. Move-in-ready with brand new high-end carpeting. Circular wraparound deck overlooks the stamped concrete patio with hot tub (including electric-powered pergola style hard cover), fire pit, automatic lighting and upper waterfall. 5 stall barn with automatic/heated waterers & turnouts. Oversized loafing shed, goat/chicken run with fencing buried 4 feet deep to keep out unwanted animals. 11,200 SF indoor arena with newer cover, 2,016 SF shop with concrete floor. Enjoy the pond with another waterfall, hiking along the stream or riding the property then retreat inside and bask in this extravagant home while enjoying views of the peaceful property form every room. 2 driveway easements from north and south included. Now is your chance to own acreage that is hard to find this close to Parker, Ponderosa & Flintwood Hills. No HOA, low taxes, water rights, resilient cement shingle roof, natural gas & minutes from Parker. West property line borders Douglas County. See agent's website for more info and make sure to check out indoor/outdoor drone video!
$1,344,000
1660 Prominence Circle Elizabeth, CO 80107
- Type:
- Single Family
- Sq.Ft.:
- 4,132
- Status:
- Active
- Beds:
- 4
- Lot size:
- 5.02 Acres
- Year built:
- 2006
- Baths:
- 4.00
- MLS#:
- 6044757
- Subdivision:
- Wild Pointe
ADDITIONAL INFORMATION
An Exceptional Home in a serene setting yet an easy commute to Denver and the Tech Center areas. *5+ acres in highly sought after community * Public water and county maintained roads* High quality construction throughout * Extra insulation * Class 4 shingles * CAT 5 wiring* Tankless hot water * LEED Green certified *2x6 framing * Cable high speed Internet *New exterior paint * Horse community w/ miles of trails *Expansive walk out basement w/ 9 ' ceilings * Main floor primary suite * Abundant storage * Enormous upper great room/ office* Unobstructed views* Gorgeous natural light * Peaceful country living with an easy commute to the city and minutes to shopping * Dream kitchen, high end appliances * A Sterling Custom Home with Craftsman trim **Auto enthusiasts and artisans, this is it! Don’t miss the 3,700 sq ft detached garage & workshop. Collect, or build anything to your hearts content, can house 16+ cars if desired or imagine your perfect art studio, office, workshop, barn... the options are endless! The 60'x20' RV bay is fully equipped. An attached 3 car is a mechanics dream with heat, storage & fridge. ** An unfinished 960 sq ft apartment w/ private deck in the outbuilding, ready to finish, framed & plumbed w/septic and propane, is the perfect guest house or office. Could also make a nice ADU, subject to HOA approval. More than a house, it’s an invitation to create lasting memories! * SPECIAL FINANCING AVAILABLE. *PLEASE BE SURE TO CLICK ON THE LINK TO THE PROPERTY WEBSITE!
- Type:
- Single Family
- Sq.Ft.:
- 3,043
- Status:
- Active
- Beds:
- 5
- Lot size:
- 0.22 Acres
- Year built:
- 2024
- Baths:
- 3.00
- MLS#:
- 2032785
- Subdivision:
- Spring Valley Ranch
ADDITIONAL INFORMATION
The beautiful two-story Monte Vista floor plan features five bedrooms, three bathrooms and an open-concept layout. The state-of-the-art kitchen flows effortlessly into the expansive family room, creating a perfect space for gatherings and daily activities. The formal dining room, enhanced by a butler's pantry, provides space for special occasions with seamless access to the kitchen for added convenience. The master suite boasts an oversized bedroom, two walk-in closets and a spa-like bathroom featuring separate vanities. The versatile upstairs loft adapts to your needs, serving as a home office, play area or reading nook, complete with a large storage closet for added convenience. The covered back patio extends the living space outdoors, providing a serene retreat for relaxation and entertainment, rain or shine. With ample space and thoughtful design, the Monte Vista is the perfect home for any family.
- Type:
- Single Family
- Sq.Ft.:
- 2,408
- Status:
- Active
- Beds:
- 4
- Lot size:
- 0.22 Acres
- Year built:
- 2024
- Baths:
- 3.00
- MLS#:
- 9419543
- Subdivision:
- Spring Valley Ranch
ADDITIONAL INFORMATION
The two-story Glenwood floor plan features four bedrooms and two and a half bathrooms. With an open-concept layout, the inviting dining room is nestled between the state-of-the-art kitchen and family room, creating a seamless flow for entertaining and everyday living. The kitchen boasts designer white wood cabinetry, expansive quartz countertops and high-end appliances, including a single wall oven, microwave drawer, and gas stove top, ensuring both style and efficiency. The expansive pantry adds convenience for storing food and additional appliances. Perfect for hosting, the Glenwood offers ample space with a seamless flow between indoor and outdoor areas, extending entertaining space to the covered back patio. The large loft provides endless possibilities, from a game room to an at-home workout studio, office or craft room. Prioritizing storage, the Glenwood includes closets in every room, linen closets spread throughout the home and ample bathroom cabinet space.
- Type:
- Single Family
- Sq.Ft.:
- 1,608
- Status:
- Active
- Beds:
- 3
- Lot size:
- 0.27 Acres
- Year built:
- 2024
- Baths:
- 2.00
- MLS#:
- 4978419
- Subdivision:
- Spring Valley Ranch
ADDITIONAL INFORMATION
The beautiful three-bedroom, two-bathroom Aspen floor plan has a charming exterior and inviting front porch, welcoming in both residents and guests. Stepping through the front door, the foyer seamlessly transitions into open living spaces, creating immediate comfort and openness. The formal dining room, adjacent to the state-of-the-art kitchen, makes meal preparation and serving effortless, ideal for special family dinners and hosting guests. The open family room is perfect for relaxing or spending quality time with loved ones, whether for a cozy movie night or a lively football watch party, with ample space for everyone. The Aspen boasts upgrades like stainless-steel Whirlpool appliances, quartz countertops, and white wood cabinetry. Gold hardware accents the kitchen, while matte black hardware and Moen faucets add a modern touch throughout. With designer fixtures and features included, customers can move in faster, enjoying luxurious upgrades from day one.
- Type:
- Single Family
- Sq.Ft.:
- 1,882
- Status:
- Active
- Beds:
- 3
- Lot size:
- 0.27 Acres
- Year built:
- 2024
- Baths:
- 2.00
- MLS#:
- 4671459
- Subdivision:
- Spring Valley Ranch
ADDITIONAL INFORMATION
The three-bedroom, two-bathroom Breckenridge floor plan impresses with its functional, open-concept design that seamlessly integrates a chef-inspired kitchen, inviting family room and cozy dining area. This thoughtful layout encourages effortless flow and connectivity, fostering a sense of togetherness and ease. The state-of-the-art kitchen features a sizable island, quartz countertops, double stacked ovens, a microwave drawer, a gas stove, gold hardware and designer white wood cabinetry, offering ample storage and a clutter-free environment. The pantry ensures all culinary essentials are neatly organized and easily accessible. Generously sized bedrooms provide a harmonious balance of comfort and functionality, enhancing the home's livability. Black fixtures, luxury vinyl plank flooring, and more complete this gorgeous home, ready for you to move in and enjoy.
- Type:
- Single Family
- Sq.Ft.:
- 1,882
- Status:
- Active
- Beds:
- 3
- Lot size:
- 0.22 Acres
- Year built:
- 2024
- Baths:
- 2.00
- MLS#:
- 2496032
- Subdivision:
- Spring Valley Ranch
ADDITIONAL INFORMATION
The three-bedroom, two-bathroom Breckenridge floor plan impresses with its functional, open-concept design that seamlessly integrates a chef-inspired kitchen, inviting family room and cozy dining area. This thoughtful layout encourages effortless flow and connectivity, fostering a sense of togetherness and ease. The state-of-the-art kitchen features a sizable island, quartz countertops, double stacked ovens, a microwave drawer, a gas stove, gold hardware and designer white wood cabinetry, offering ample storage and a clutter-free environment. The pantry ensures all culinary essentials are neatly organized and easily accessible. Generously sized bedrooms provide a harmonious balance of comfort and functionality, enhancing the home's livability. Black fixtures, luxury vinyl plank flooring, and more complete this gorgeous home, ready for you to move in and enjoy.
- Type:
- Single Family
- Sq.Ft.:
- 2,408
- Status:
- Active
- Beds:
- 4
- Lot size:
- 0.27 Acres
- Year built:
- 2024
- Baths:
- 3.00
- MLS#:
- 2315907
- Subdivision:
- Spring Valley Ranch
ADDITIONAL INFORMATION
The two-story Glenwood floor plan features four bedrooms and two and a half bathrooms. With an open-concept layout, the inviting dining room is nestled between the state-of-the-art kitchen and family room, creating a seamless flow for entertaining and everyday living. The kitchen boasts designer white wood cabinetry, expansive quartz countertops and high-end appliances, including a single wall oven, microwave drawer, and gas stove top, ensuring both style and efficiency. The expansive pantry adds convenience for storing food and additional appliances. Perfect for hosting, the Glenwood offers ample space with a seamless flow between indoor and outdoor areas, extending entertaining space to the covered back patio. The large loft provides endless possibilities, from a game room to an at-home workout studio, office or craft room. Prioritizing storage, the Glenwood includes closets in every room, linen closets spread throughout the home and ample bathroom cabinet space.
- Type:
- Single Family
- Sq.Ft.:
- 2,146
- Status:
- Active
- Beds:
- 4
- Lot size:
- 0.27 Acres
- Year built:
- 2023
- Baths:
- 2.00
- MLS#:
- 7157641
- Subdivision:
- Spring Valley Ranch
ADDITIONAL INFORMATION
The gorgeous single-story Estes floor plan features four bedrooms and two bathrooms, showcasing open living spaces designed for connection and comfort. The inviting front porch leads to a warm foyer that seamlessly transitions into expansive living areas. The state-of-the-art kitchen, spacious family room and large dining room provide the perfect backdrop for gatherings and everyday living, ensuring a versatile home environment. The airy family room invites residents to unwind and connect, offering ample space for quality family time or hosting lively gatherings. The master suite is a luxurious retreat with a spacious bedroom and spa-like bathroom featuring a dual-sink vanity, super soaker tub, glass walk-in shower and a large walk-in closet. The covered back patio extends the living space outdoors, perfect for entertainment and creating unforgettable memories with friends and family.
- Type:
- Single Family
- Sq.Ft.:
- 1,608
- Status:
- Active
- Beds:
- 3
- Lot size:
- 0.2 Acres
- Year built:
- 2024
- Baths:
- 2.00
- MLS#:
- 9928388
- Subdivision:
- Spring Valley Ranch
ADDITIONAL INFORMATION
The beautiful three-bedroom, two-bathroom Aspen floor plan has a charming exterior and inviting front porch, welcoming in both residents and guests. Stepping through the front door, the foyer seamlessly transitions into open living spaces, creating immediate comfort and openness. The formal dining room, adjacent to the state-of-the-art kitchen, makes meal preparation and serving effortless, ideal for special family dinners and hosting guests. The open family room is perfect for relaxing or spending quality time with loved ones, whether for a cozy movie night or a lively football watch party, with ample space for everyone. The Aspen boasts upgrades like stainless-steel Whirlpool appliances, quartz countertops, and white wood cabinetry. Gold hardware accents the kitchen, while matte black hardware and Moen faucets add a modern touch throughout. With designer fixtures and features included, customers can move in faster, enjoying luxurious upgrades from day one.
- Type:
- Single Family
- Sq.Ft.:
- 2,146
- Status:
- Active
- Beds:
- 4
- Lot size:
- 0.22 Acres
- Year built:
- 2024
- Baths:
- 2.00
- MLS#:
- 8982740
- Subdivision:
- Spring Valley Ranch
ADDITIONAL INFORMATION
The gorgeous single-story Estes floor plan features four bedrooms and two bathrooms, showcasing open living spaces designed for connection and comfort. The inviting front porch leads to a warm foyer that seamlessly transitions into expansive living areas. The state-of-the-art kitchen, spacious family room and large dining room provide the perfect backdrop for gatherings and everyday living, ensuring a versatile home environment. The airy family room invites residents to unwind and connect, offering ample space for quality family time or hosting lively gatherings. The master suite is a luxurious retreat with a spacious bedroom and spa-like bathroom featuring a dual-sink vanity, super soaker tub, glass walk-in shower and a large walk-in closet. The covered back patio extends the living space outdoors, perfect for entertainment and creating unforgettable memories with friends and family.
- Type:
- Single Family
- Sq.Ft.:
- 2,146
- Status:
- Active
- Beds:
- 4
- Lot size:
- 0.22 Acres
- Year built:
- 2024
- Baths:
- 2.00
- MLS#:
- 6640523
- Subdivision:
- Spring Valley Ranch
ADDITIONAL INFORMATION
The gorgeous single-story Estes floor plan features four bedrooms and two bathrooms, showcasing open living spaces designed for connection and comfort. The inviting front porch leads to a warm foyer that seamlessly transitions into expansive living areas. The state-of-the-art kitchen, spacious family room and large dining room provide the perfect backdrop for gatherings and everyday living, ensuring a versatile home environment. The airy family room invites residents to unwind and connect, offering ample space for quality family time or hosting lively gatherings. The master suite is a luxurious retreat with a spacious bedroom and spa-like bathroom featuring a dual-sink vanity, super soaker tub, glass walk-in shower and a large walk-in closet. The covered back patio extends the living space outdoors, perfect for entertainment and creating unforgettable memories with friends and family.
- Type:
- Single Family
- Sq.Ft.:
- 2,408
- Status:
- Active
- Beds:
- 4
- Lot size:
- 0.27 Acres
- Year built:
- 2024
- Baths:
- 3.00
- MLS#:
- 6549437
- Subdivision:
- Spring Valley Ranch
ADDITIONAL INFORMATION
The two-story Glenwood floor plan features four bedrooms and two and a half bathrooms. With an open-concept layout, the inviting dining room is nestled between the state-of-the-art kitchen and family room, creating a seamless flow for entertaining and everyday living. The kitchen boasts designer white wood cabinetry, expansive quartz countertops and high-end appliances, including a single wall oven, microwave drawer, and gas stove top, ensuring both style and efficiency. The expansive pantry adds convenience for storing food and additional appliances. Perfect for hosting, the Glenwood offers ample space with a seamless flow between indoor and outdoor areas, extending entertaining space to the covered back patio. The large loft provides endless possibilities, from a game room to an at-home workout studio, office or craft room. Prioritizing storage, the Glenwood includes closets in every room, linen closets spread throughout the home and ample bathroom cabinet space.
- Type:
- Single Family
- Sq.Ft.:
- 3,043
- Status:
- Active
- Beds:
- 5
- Lot size:
- 0.26 Acres
- Year built:
- 2024
- Baths:
- 3.00
- MLS#:
- 5240224
- Subdivision:
- Spring Valley Ranch
ADDITIONAL INFORMATION
The beautiful two-story Monte Vista floor plan features five bedrooms, three bathrooms and an open-concept layout. The state-of-the-art kitchen flows effortlessly into the expansive family room, creating a perfect space for gatherings and daily activities. The formal dining room, enhanced by a butler's pantry, provides space for special occasions with seamless access to the kitchen for added convenience. The master suite boasts an oversized bedroom, two walk-in closets and a spa-like bathroom featuring separate vanities. The versatile upstairs loft adapts to your needs, serving as a home office, play area or reading nook, complete with a large storage closet for added convenience. The covered back patio extends the living space outdoors, providing a serene retreat for relaxation and entertainment, rain or shine. With ample space and thoughtful design, the Monte Vista is the perfect home for any family.
- Type:
- Single Family
- Sq.Ft.:
- 1,882
- Status:
- Active
- Beds:
- 3
- Lot size:
- 0.2 Acres
- Year built:
- 2024
- Baths:
- 2.00
- MLS#:
- 4758524
- Subdivision:
- Spring Valley Ranch
ADDITIONAL INFORMATION
The three-bedroom, two-bathroom Breckenridge floor plan impresses with its functional, open-concept design that seamlessly integrates a chef-inspired kitchen, inviting family room and cozy dining area. This thoughtful layout encourages effortless flow and connectivity, fostering a sense of togetherness and ease. The state-of-the-art kitchen features a sizable island, quartz countertops, double stacked ovens, a microwave drawer, a gas stove, gold hardware and designer white wood cabinetry, offering ample storage and a clutter-free environment. The pantry ensures all culinary essentials are neatly organized and easily accessible. Generously sized bedrooms provide a harmonious balance of comfort and functionality, enhancing the home's livability. Black fixtures, luxury vinyl plank flooring, and more complete this gorgeous home, ready for you to move in and enjoy.
- Type:
- Single Family
- Sq.Ft.:
- 1,882
- Status:
- Active
- Beds:
- 3
- Lot size:
- 0.27 Acres
- Year built:
- 2024
- Baths:
- 2.00
- MLS#:
- 3727590
- Subdivision:
- Spring Valley Ranch
ADDITIONAL INFORMATION
The three-bedroom, two-bathroom Breckenridge floor plan impresses with its functional, open-concept design that seamlessly integrates a chef-inspired kitchen, inviting family room and cozy dining area. This thoughtful layout encourages effortless flow and connectivity, fostering a sense of togetherness and ease. The state-of-the-art kitchen features a sizable island, quartz countertops, double stacked ovens, a microwave drawer, a gas stove, gold hardware and designer white wood cabinetry, offering ample storage and a clutter-free environment. The pantry ensures all culinary essentials are neatly organized and easily accessible. Generously sized bedrooms provide a harmonious balance of comfort and functionality, enhancing the home's livability. Black fixtures, luxury vinyl plank flooring, and more complete this gorgeous home, ready for you to move in and enjoy.
$704,900
514 Penn Road Elizabeth, CO 80107
- Type:
- Single Family
- Sq.Ft.:
- 3,985
- Status:
- Active
- Beds:
- 5
- Lot size:
- 0.21 Acres
- Year built:
- 2024
- Baths:
- 5.00
- MLS#:
- 2571625
- Subdivision:
- Independence
ADDITIONAL INFORMATION
**Contact Lennar today about Special Financing for this home - terms and conditions apply**Ready now! Ask about special financing and below-market rates! Popular Superhome floor plan with multigenerational concept throughout! Beautiful home backing to open space with South-facing driveway and separate Next-Gen living space, this includes a private entrance, living room, kitchenette, bedroom, and bathroom. The first floor features massive kitchen and entertainer’s island overlooking the living and dining area. The rear covered deck has a wow factor and connects the main home with the next-gen living space! Other features include four bedrooms on the upper level, spacious loft, laundry, and storage space throughout! The unique Superhome floor plan is ideal for multi-generational families or as a versatile live/work environment. Lennar’s Everything’s Included® package ensures that beautiful finishes and features are standard, including quartz countertops throughout, vinyl plank flooring, stainless steel appliances, and more. Please note, photos and walkthrough tours depict a model home and are subject to change.
- Type:
- Single Family
- Sq.Ft.:
- 1,608
- Status:
- Active
- Beds:
- 3
- Lot size:
- 0.23 Acres
- Year built:
- 2024
- Baths:
- 2.00
- MLS#:
- 2195136
- Subdivision:
- Spring Valley Ranch
ADDITIONAL INFORMATION
The beautiful three-bedroom, two-bathroom Aspen floor plan has a charming exterior and inviting front porch, welcoming in both residents and guests. Stepping through the front door, the foyer seamlessly transitions into open living spaces, creating immediate comfort and openness. The formal dining room, adjacent to the state-of-the-art kitchen, makes meal preparation and serving effortless, ideal for special family dinners and hosting guests. The open family room is perfect for relaxing or spending quality time with loved ones, whether for a cozy movie night or a lively football watch party, with ample space for everyone. The Aspen boasts upgrades like stainless-steel Whirlpool appliances, quartz countertops, and white wood cabinetry. Gold hardware accents the kitchen, while matte black hardware and Moen faucets add a modern touch throughout. With designer fixtures and features included, customers can move in faster, enjoying luxurious upgrades from day one.
$1,250,000
270 High Meadows Loop Elizabeth, CO 80107
- Type:
- Single Family
- Sq.Ft.:
- 2,404
- Status:
- Active
- Beds:
- 3
- Lot size:
- 5 Acres
- Year built:
- 2024
- Baths:
- 3.00
- MLS#:
- 6238933
- Subdivision:
- Wild Pointe
ADDITIONAL INFORMATION
NEW CONSTRUCTION IN PROGRESS on a 5 acre lot in the Wild Pointe Subdivision. Well maintained neighborhood with over 18 miles of trails. The great room, kitchen, and breakfast nook all have the open concept design. Great room has vaulted ceilings and overlooks the kitchen and has amazing views. The spacious great room, complete with a stone-surrounded fireplace - perfect for relaxation or gathering with family and friends. The gourmet eat-in kitchen includes a breakfast nook, center island, 42 upper cabinets, quartz countertops and stainless-steel appliances. The dining area adjacent to the kitchen offers a perfect view of the surrounding scenery and can easily become a home office. The luxurious primary suite features dual walk-in closets, dual vanities, free standing tub, and a uro-shower. Two additional bedrooms on the opposite side of the main level share a Jack and Jill bathroom. You feel the serenity of what this home has to offer with the abundance of natural light throughout the home. The mudroom and the laundry room are conveniently located upon entering the home from the 4-car garage. Room to build your barn for horses, recreational vehicles, or a shop for your own unique hobbies. The unfinished walkout basement has rough-in plumbing for a future wet bar/kitchen and bathroom. The property’s location ensures privacy without isolation, with neighbors at a comfortable distance and community streets quiet enough to enjoy leisurely walks. This property is perfect for those who cherish privacy and the beauty of nature. Please call the listing agent for more info and interior pictures are of a previously built home. This home is UNDER CONSTRUCTION. Please call the listing agent for all showings. The listing agent or her representative will be present at all showings while home is under construction. **Pictures are of previous built homes by builder, for references only Floor plans and topo are in Docs
$744,990
720 Tubman Drive Elizabeth, CO 80107
- Type:
- Single Family
- Sq.Ft.:
- 2,840
- Status:
- Active
- Beds:
- 4
- Lot size:
- 0.25 Acres
- Year built:
- 2024
- Baths:
- 3.00
- MLS#:
- 8184757
- Subdivision:
- Independence
ADDITIONAL INFORMATION
Discover Tranquility: Your Dream Home Awaits with a Walkout Basement and Breathtaking Views! This stunning two-story Quincy floorplan, available in June, offers a perfect blend of elegance and comfort. With 4 bedrooms, a loft, and a main floor office, there's room for everyone to thrive in this 2840 finished square feet home. Step inside to find a large kitchen and generous gathering room, perfect for entertaining friends and family. Luxurious LVP floors set the stage for modern living, complemented by sleek shaker cabinets, quartz countertops, and stainless steel appliances. A main floor office adds convenience, while a Pulte Planning Center off the kitchen provides additional versatility. Yet, the real magic lies in the panoramic views of Independence's rolling hills and open space. Whether you're entertaining in the spacious living area or snuggled up by the fireplace, every moment here is blissful. Don't let this opportunity slip away – make the Quincy your forever home today! Enjoy ample space and convenience in one, schedule your showing now!
$1,575,000
1065 Rising Sun Avenue Elizabeth, CO 80107
- Type:
- Single Family
- Sq.Ft.:
- 4,471
- Status:
- Active
- Beds:
- 6
- Lot size:
- 52 Acres
- Year built:
- 2022
- Baths:
- 4.00
- MLS#:
- 5346474
- Subdivision:
- Coombs
ADDITIONAL INFORMATION
INSTANT EQUITY! This home appraised well over list! A truly spectacular home like this is about as rare as they come, & this one situated on 52 incredible acres is ready for you to make your own! This home is an architectural masterpiece in every aspect, from the 8' depth of the wrap around porch with composite decking, to the perfectly scaled to size windows which flank the front of this striking home, to the professionally chosen paint colors, the incredibly well thought out kitchen and absolutely everything about this home...You simply can't find another to compare, it's in a league of it's own. Hard to know where to begin on this home, but head up the front walkway through your brand new custom landscaping and up the steps to your grand front door entryway. Once you step foot in the door, you're immersed in simple, elegant country charm from the custom wood (or gas log) fireplace to the gourmet chefs kitchen or the dining room of your dreams...this home has it all. The primary bedroom is located on the main floor away from the hustle and bustle of everyday life and the en-suite bath if straight out of a magazine. Upstairs you'll find 2 more guest bedrooms, a 3/4 bath, walk in closets and a media room which could also be a second primary bed, or anything you can imagine! The basement is massive and has its own kitchen, office/den, 2 bedrooms, Jack/Jill bath and heated floors! Adjacent to the home is your 60x40 outbuilding which is fully finished, insulated and heated and gives access to the separate guest house! There's also another 3/4 bath in the garage, laundry room and office! Full RV hookups are at your disposal in the garage and you'll have room for it all! Every last detail was thought out with this amazing home & sprawling property, you simply will not find another that comes close! Schedule your showing today!
- Type:
- Single Family
- Sq.Ft.:
- 2,823
- Status:
- Active
- Beds:
- 3
- Lot size:
- 0.17 Acres
- Year built:
- 2024
- Baths:
- 3.00
- MLS#:
- 6724481
- Subdivision:
- The Town Collection At Independence
ADDITIONAL INFORMATION
MLS#6724481 REPRESENTATIVE PHOTOS ADDED! Ready Now - Welcome to our best-selling Ridgway at The Town Collection at Independence. A contemporary family-inspired design makes the Ridgway a standout. The kitchen overlooks the everyday dining space and features an eat-in island, quartz countertops, gas stainless steel appliances, and expansive walk-in pantry. A convenient flex space at the front of the home provides the perfect place for a study, kid's playroom, or multi-purpose room! Airy two-story volume ceilings in the great room invite time with loved ones and entertaining. The second story offers a private primary suite, a spacious loft and two additional bedrooms. A two-car garage, large laundry room and unfinished basement are perfect for growing households. Structural options include: extended cover patio, built in appliance package 1, oversized center meet sliding glass door, owner's bath configuration 4, 14 seer Air Conditioning, and 8' interior doors, open stair railings, gas stub at patio, and plumbing rough-in at basement.
Andrea Conner, Colorado License # ER.100067447, Xome Inc., License #EC100044283, [email protected], 844-400-9663, 750 State Highway 121 Bypass, Suite 100, Lewisville, TX 75067

Listings courtesy of REcolorado as distributed by MLS GRID. Based on information submitted to the MLS GRID as of {{last updated}}. All data is obtained from various sources and may not have been verified by broker or MLS GRID. Supplied Open House Information is subject to change without notice. All information should be independently reviewed and verified for accuracy. Properties may or may not be listed by the office/agent presenting the information. Properties displayed may be listed or sold by various participants in the MLS. The content relating to real estate for sale in this Web site comes in part from the Internet Data eXchange (“IDX”) program of METROLIST, INC., DBA RECOLORADO® Real estate listings held by brokers other than this broker are marked with the IDX Logo. This information is being provided for the consumers’ personal, non-commercial use and may not be used for any other purpose. All information subject to change and should be independently verified. © 2024 METROLIST, INC., DBA RECOLORADO® – All Rights Reserved Click Here to view Full REcolorado Disclaimer
Elizabeth Real Estate
The median home value in Elizabeth, CO is $594,400. This is lower than the county median home value of $643,500. The national median home value is $338,100. The average price of homes sold in Elizabeth, CO is $594,400. Approximately 74.72% of Elizabeth homes are owned, compared to 19.18% rented, while 6.11% are vacant. Elizabeth real estate listings include condos, townhomes, and single family homes for sale. Commercial properties are also available. If you see a property you’re interested in, contact a Elizabeth real estate agent to arrange a tour today!
Elizabeth, Colorado has a population of 1,792. Elizabeth is more family-centric than the surrounding county with 28.57% of the households containing married families with children. The county average for households married with children is 28.44%.
The median household income in Elizabeth, Colorado is $91,344. The median household income for the surrounding county is $114,904 compared to the national median of $69,021. The median age of people living in Elizabeth is 34.1 years.
Elizabeth Weather
The average high temperature in July is 85.3 degrees, with an average low temperature in January of 18.5 degrees. The average rainfall is approximately 18.1 inches per year, with 76.2 inches of snow per year.
