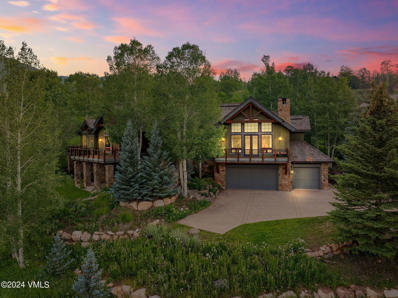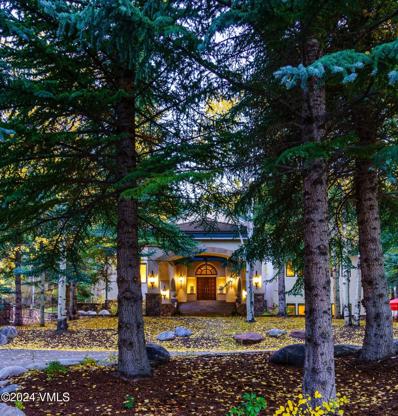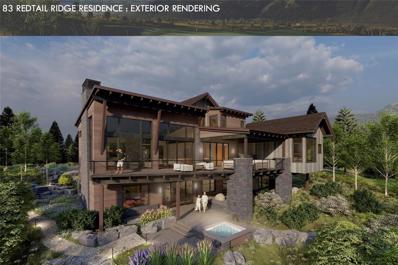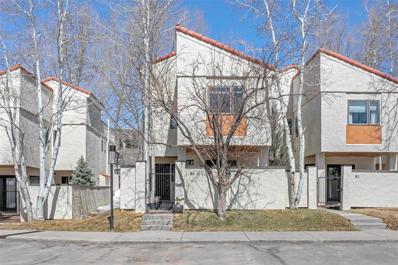Edwards CO Homes for Sale
$6,595,000
140 Elk Woods Road Edwards, CO 81632
Open House:
Saturday, 12/28 1:00-4:00PM
- Type:
- Single Family
- Sq.Ft.:
- 7,161
- Status:
- Active
- Beds:
- 5
- Lot size:
- 3.01 Acres
- Year built:
- 2003
- Baths:
- 7.00
- MLS#:
- 1009657
- Subdivision:
- Cordillera F24 - Elk Rdg-bearden Mdws
ADDITIONAL INFORMATION
This elegant residence located just inside the Ranch gate, boasts 3.01 acres and backs up to a wildlife preserve. Drive into this lamp post lit driveway where you await total privacy with a perfectly placed focal point of the Gore Range. A secondary residence may be added on the parcel if one so chooses, and it includes a fenced in area for pets. This home was designed by the talented team of an Interior Designer and her architect father. The home is well-thought out, well-built and no details were spared. The home features 5 very-large bedrooms/5 ½ baths which includes two master suites, an office, a family room, wine cellar, a hearth room and a fabulous covered deck for indoor/outdoor living. It has 5 fireplaces, 1 firepit, two hot tubs, 3 car heated garage with storage galore. Wood covered steel trusses, warm oak and stone in-floor heating, integrated plaster walls, invisi-screens, and wrought-iron railing throughout. The open kitchen with its round breakfast nook in the double-story turret and dining with full wet bar behind. Kitchen is a dream with large pantry, high-end GE Monogram appliances, built-in refrigeration drawers, filtered water. There is also a soft-water system, hot and cold water in the garage with drains, two 300-gallon recirculation hot water heaters, an outdoor sprinkler system in the yard with a drip system to the flowers. The primary suite on the main level is complimented with a large walk-in closet, plumbed for an additional washer/dryer, an -over-sized bath with Terrazzo tile flooring doting two sinks, large-plunging-jacuzzi, steam shower and make-up station. Just off the master, enjoy an outdoor jacuzzi with firepit. This beautifully designed home comes fully furnished minus exclusions such as art, bronzes, personal effects, etc. This home is a must see. Cordillera Membership available.
$5,600,000
264 Arrowhead Drive Edwards, CO 81632
- Type:
- Duplex
- Sq.Ft.:
- 5,058
- Status:
- Active
- Beds:
- 5
- Lot size:
- 0.71 Acres
- Year built:
- 1997
- Baths:
- 6.00
- MLS#:
- 1009636
- Subdivision:
- Arrowhead At Vail 21
ADDITIONAL INFORMATION
From the moment you enter this beautiful and serene Arrowhead home, you will understand the allure of this coveted neighborhood. The peace and quiet will instantly make this house feel like a home. Upon entering, you will find a beautiful great room with a private back patio nestled in the aspens. The flowing floor plan then moves to a recently fully remodeled kitchen, perfect for entertaining. Outfitted with top of the line appliances, this is a dream kitchen for anyone that loves to cook. In addition, there is a private bar/ caterers kitchen for additional prep and storage space. A comfortable family room adjacent to the kitchen provides amazing views to go along with your first cup of coffee to start your day off just right! This home would be ideal for anyone needing the flexibility of one or two office spaces, as it currently has an office just off the kitchen, as well as a convertible bedroom/office space with access to a 3/4 bath. The primary suite will take your breath away, with incredible privacy and elegance. Boasting its own fireplace, sitting area and outdoor patio with hot tub access, this will quickly become your favorite room in the home. The beautifully appointed bathroom holds your attention with a perfectly situated tub and large shower. Additional guest rooms, lower level family room and bar provide plenty of room for visitors. Each guest room features an en suite bath for privacy. Community amenities are top of the line in Arrowhead with Dial a Ride access to Arrowhead Ski Mountain and Beaver Creek Resort, tennis and pickle ball courts, hiking trails and the pools and hot tubs. Private clubs include the Alpine Club and Country Club of the Rockies. Don't miss the opportunity to own this one of a kind home inside the private gated Arrowhead community.
$5,995,000
45 Stag Gulch Court Edwards, CO 81632
- Type:
- Single Family
- Sq.Ft.:
- 6,627
- Status:
- Active
- Beds:
- 5
- Lot size:
- 1 Acres
- Year built:
- 2002
- Baths:
- 7.00
- MLS#:
- 1004438
- Subdivision:
- Cordillera F6 - Founders Preserve
ADDITIONAL INFORMATION
Privately tucked along the 8th & 9th fairways is the stunning 45 Stag Gulch residence. Exclusive and serene setting at the end of a cul-de-sac with unobstructed valley, mountain and golf course views. Designer finishes with a gracious touch of contemporary. Marvelous and expansive kitchen opening to a grand great room. Tranquil master suite with its own separate sitting area. Stunning master bath with a fabulous walk-in closet. The walk out lower level has an imposing yet cozy family room with an exceptional bar and wine cellar. Each guest bedroom has its own fantastic charm. Wonderful outdoor living with luxurious patios and decks to enjoy the sunny Colorado weather. Near the Ranch gate and just a short walk to the spectacular Mountain Golf Course and the TimberHearth Grille. Enjoy one of the best settings in Cordillera.
$12,999,000
77 Hillside Court Edwards, CO 81632
- Type:
- Single Family
- Sq.Ft.:
- 9,403
- Status:
- Active
- Beds:
- 7
- Lot size:
- 1.03 Acres
- Year built:
- 1991
- Baths:
- 8.00
- MLS#:
- 1009504
- Subdivision:
- Arrowhead At Vail 15
ADDITIONAL INFORMATION
Beautifully exclusive 9,403 sqft estate nestled on a picturesque 1.03-acre lot backing up to serene open space. As the first lot sold in Arrowhead, this 7-bedroom, 7.5-bath estate is distinguished by its elegance and uniqueness. A forested lane leads to the stately limestone entry, guarded by sculpted lions. Inside, a 3-story marble foyer opens into the great room through striking 12-inch curved wooden archways, offering three seating areas, a grand piano, and a rare wood-burning fireplace. Adjacent to the great room is the formal dining area, framed by two antique cabinets that surround a table for twelve. The expansive gourmet kitchen is a chef's dream, featuring a 10-foot slab granite island, two dishwashers, two sinks, and abundant cabinetry. For casual dining, the breakfast room's coffered wood ceiling and warm paneling create a cozy atmosphere. The main level also houses three spacious bedroom suites with ensuite baths, providing guests direct access to the indoor spa, hot tub, and multiple outdoor patios. The entire upper level is devoted to the luxurious master wing, accessible via an elegant staircase or elevator. The primary bedroom is a sanctuary, with vaulted ceilings, a marble fireplace, and an adjoining tea and television room for unwinding. The primary suite includes His and Hers bathrooms with marble vanities, separate commodes, a marble steam shower, and a 450 sqft closet. A sophisticated wood-paneled study with a wet bar completes the suite. On the lower level, discover a unique 3-bedroom, 3-bathroom apartment with a living room, full kitchen, and separate entrance, originally designed for the owners' pilots. An exercise room and library add approximately 650 sqft of finished space. The gated cobblestone courtyard leads to the oversized, heated 3-car garage with extra storage. Elegant, private, and versatile, this estate is the ultimate legacy home for generations, adaptable to your changing needs.
$5,800,000
83 Red Tail Ridge Edwards, CO 81632
- Type:
- Single Family
- Sq.Ft.:
- 5,203
- Status:
- Active
- Beds:
- 5
- Lot size:
- 1.06 Acres
- Year built:
- 2022
- Baths:
- 7.00
- MLS#:
- S1035230
- Subdivision:
- Other
ADDITIONAL INFORMATION
A rare opportunity to own new construction within the gates of The Ranch at Cordillera. Range Design Co. partnered with Salt Box Custom Homes and BKW Architects offering the finest in Mountain Modern design and living. A kitchen that was thoughtfully created with top-of-the line appliances, custom cabinetry and Italian marble counter tops. Encompassing 5,203 SF of well thought out, efficient living space that was designed to take advantage of passive solar.
$1,095,000
260 Buckboard Road Unit B1 Edwards, CO 81632
- Type:
- Townhouse
- Sq.Ft.:
- 1,690
- Status:
- Active
- Beds:
- 3
- Year built:
- 1989
- Baths:
- 2.00
- MLS#:
- S1033682
- Subdivision:
- Other
ADDITIONAL INFORMATION
Located directly on Singletree Golf Course, 3 bed, 2 bath end unit townhome. Extensive outdoor space. 2 areas totaling 350 sq ft. Oversized storage space of 200+ sq.ft. for skis, bikes, etc. 1st level includes 2 beds, 1 w/ exterior door leading to the front courtyard; the shared bath, entry closet, storage space. 2nd level leads to an outdoor back patio along the golf course; vaulted ceilings, living area, wood burning fireplace, dining room, kitchen, pantry, laundry room, storage, bed & bath.
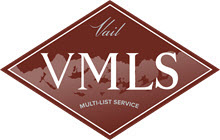

Edwards Real Estate
The median home value in Edwards, CO is $2,358,000. This is higher than the county median home value of $1,135,500. The national median home value is $338,100. The average price of homes sold in Edwards, CO is $2,358,000. Approximately 47.63% of Edwards homes are owned, compared to 18.62% rented, while 33.74% are vacant. Edwards real estate listings include condos, townhomes, and single family homes for sale. Commercial properties are also available. If you see a property you’re interested in, contact a Edwards real estate agent to arrange a tour today!
Edwards, Colorado has a population of 10,436. Edwards is less family-centric than the surrounding county with 38.32% of the households containing married families with children. The county average for households married with children is 38.43%.
The median household income in Edwards, Colorado is $80,035. The median household income for the surrounding county is $91,338 compared to the national median of $69,021. The median age of people living in Edwards is 37.4 years.
Edwards Weather
The average high temperature in July is 79.5 degrees, with an average low temperature in January of 1.5 degrees. The average rainfall is approximately 14.5 inches per year, with 62.2 inches of snow per year.


