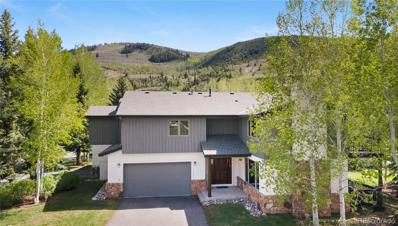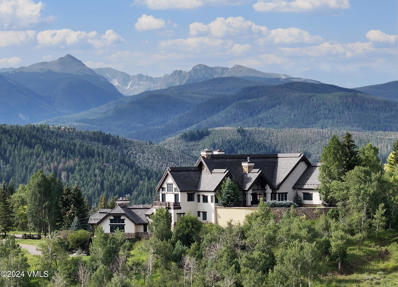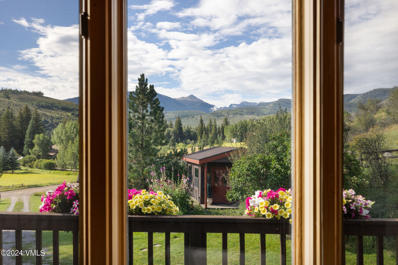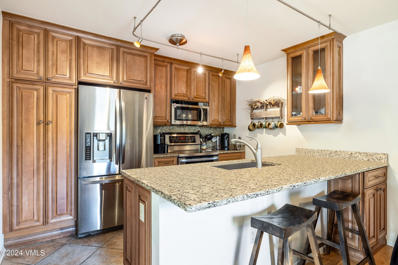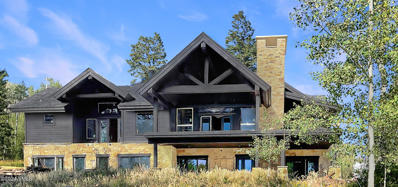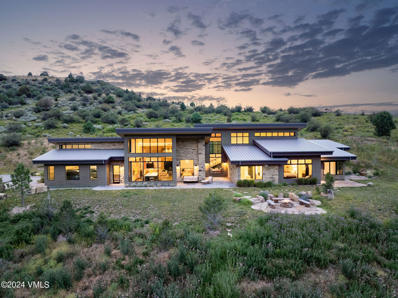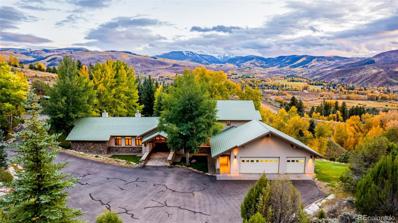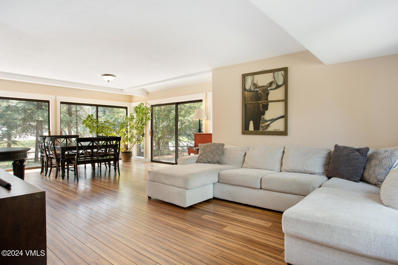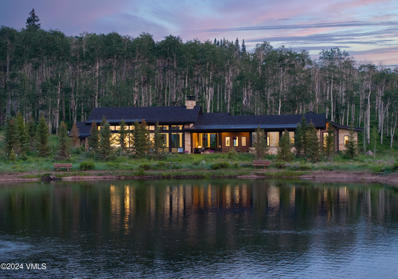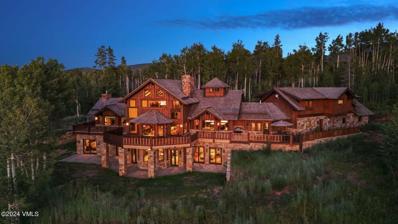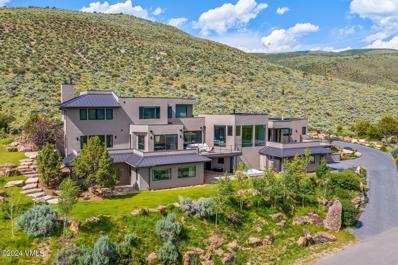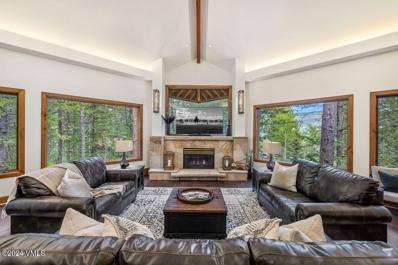Edwards CO Homes for Sale
- Type:
- Other
- Sq.Ft.:
- 1,259
- Status:
- Active
- Beds:
- 3
- Year built:
- 1984
- Baths:
- 2.00
- MLS#:
- 8056390
- Subdivision:
- Homestead Meadows
ADDITIONAL INFORMATION
Elevate your lifestyle with this fantastic opportunity to own a coveted 3-bedroom in Homestead Meadows. This stylish townhome offers polish, comfort, and unparalleled access to mountain living. An impressive list of capital improvements include new windows, a new roof, and extensive interior upgrades. A refurbished wood burning fireplace anchors the open-concept living space, and the redesigned kitchen features solid cherry cabinetry, granite countertops, and stainless appliances. Three spacious bedrooms, renovated bathrooms, an outdoor gear closet, and plentiful storage round out the functional floor plan. Enjoy the convenience and amenities of one of Vail Valley's most sought-after neighborhoods, with miles of hiking and biking trails, community parks, and open space right out your front door. Situated just steps away from the facilities of Homestead Court Club, including tennis courts, pool, playgrounds, fitness studios, weight room, sauna/steam, and more. Surrounded by world-class skiing, outdoor recreation, and culture, Homestead Meadows is only minutes from the Arrow Bahn ski lift at Beaver Creek, and 15 mi to Vail. Walkable to the restaurants and shops of downtown Edwards. Set up a private viewing today, and discover all this welcoming and well-appointed home has to offer!
- Type:
- Condo
- Sq.Ft.:
- 1,259
- Status:
- Active
- Beds:
- 3
- Year built:
- 1984
- Baths:
- 2.00
- MLS#:
- 8056390
- Subdivision:
- Homestead Meadows
ADDITIONAL INFORMATION
Elevate your lifestyle with this fantastic opportunity to own a coveted 3-bedroom in Homestead Meadows. This stylish townhome offers polish, comfort, and unparalleled access to mountain living. An impressive list of capital improvements include new windows, a new roof, and extensive interior upgrades. A refurbished wood burning fireplace anchors the open-concept living space, and the redesigned kitchen features solid cherry cabinetry, granite countertops, and stainless appliances. Three spacious bedrooms, renovated bathrooms, an outdoor gear closet, and plentiful storage round out the functional floor plan. Enjoy the convenience and amenities of one of Vail Valley’s most sought-after neighborhoods, with miles of hiking and biking trails, community parks, and open space right out your front door. Situated just steps away from the facilities of Homestead Court Club, including tennis courts, pool, playgrounds, fitness studios, weight room, sauna/steam, and more. Surrounded by world-class skiing, outdoor recreation, and culture, Homestead Meadows is only minutes from the Arrow Bahn ski lift at Beaver Creek, and 15 mi to Vail. Walkable to the restaurants and shops of downtown Edwards. Set up a private viewing today, and discover all this welcoming and well-appointed home has to offer!
$1,675,000
13 Millers Circle Road Edwards, CO 81632
- Type:
- Single Family
- Sq.Ft.:
- 2,293
- Status:
- Active
- Beds:
- 4
- Lot size:
- 0.09 Acres
- Year built:
- 2000
- Baths:
- 4.00
- MLS#:
- 4769745
- Subdivision:
- Millers Creek Subdivision
ADDITIONAL INFORMATION
Welcome home to the Millers Creek Subdivision, nestled in the beautiful town of Edwards, Co. 13 Millers Circle Rd., is a remarkable retreat that offers the perfect blend of space & comfort where every day feels like a vacation. Imagine waking up each morning in this magnificent home and having your own private fishing haven just minutes away, where you can cast your line and lose yourself in the serenity of the Eagle River reeling in your own catch and creating unforgettable memories with loved ones! For those who have a passion for skiing, this home is a dream come true. With world-class ski resorts such as Vail, Beaver Creek, and Arrowhead just minutes away, you'll have direct access to some of the most renowned slopes in the world. Embrace the thrill of carving through fresh powder, surrounded by the awe-inspiring beauty of the mountains. Convenience and accessibility are at your fingertips explore the local amenities with ease, as everything you desire is just a short walk, bike ride, or drive away. Immerse yourself in the vibrant community as you visit the Mountain Rec Sports Complex, soccer fields, or Edwards skatepark. Take a leisurely stroll to the renowned Riverwalk, and enjoy fantastic dining options and delightful libations in a unique urban inspired setting amidst the backdrop of idyllic mountains with friends and family. As you step inside this amazing home and you'll find you're welcomed by an abundance of natural light that bathes the open floor plan, creating an inviting and warm atmosphere. With 4 spacious bedrooms and 4 well-appointed bathrooms, there is ample room for the entire family to relax and unwind. This home has been thoughtfully designed to embrace the beauty of its surroundings while providing a sanctuary for comfortable living. Don't let this incredible opportunity to experience Colorado at its finest slip away! (Upgrades include: New Roof, Int./Ext. Paint, Electric car charger & new carpets.)
$3,950,000
141 Corral Road Unit A Edwards, CO 81632
- Type:
- Duplex
- Sq.Ft.:
- 6,103
- Status:
- Active
- Beds:
- 6
- Lot size:
- 1.02 Acres
- Year built:
- 1984
- Baths:
- 7.00
- MLS#:
- 1010165
- Subdivision:
- Berry Creek Ranch Filing #4
ADDITIONAL INFORMATION
Nestled at the end of a quiet cul-de-sac in upper Singletree, this exquisite home offers unmatched views from every room, allowing you to enjoy the beauty of the surrounding landscape fully. Step into a grand entryway that leads to a sleek, modern kitchen, thoughtfully designed with top-of-the-line stainless steel appliances. The spacious living area boasts a custom wet bar and a striking oversized gas fireplace, framed by floor-to-ceiling ledge stone. Multiple south-facing decks present sweeping vistas of the Sawatch Range, Lake Creek, Arrowhead, and the picturesque landscapes extending westward beyond Cordillera. The primary suite on the top floor is a true private retreat. It features three separate entrances to a stunning deck, offering unobstructed views to the south and west. Expansive windows bring the mountain scenery indoors, while a gas fireplace adds warmth and ambiance to the sanctuary. The primary bath includes an oversized jetted tub, a steam shower, an office nook, and a generous walk-in closet, delivering luxury at every turn. Each additional bedroom has an en-suite bathroom, soaring ceilings, and walk-in closets, ensuring both comfort and privacy for all. The home's seven bathrooms have been tastefully remodeled with a sophisticated contemporary flair. On the lower level, entertain effortlessly in the billiards room, complete with a wet bar and entertainment center. Set on a prime vantage point, this exceptional property provides breathtaking sunsets and serene, year-round beauty. Beyond your doorstep, enjoy the community amenities including the Sonnenalp Club, a premier 18-hole golf course, scenic hiking trails, and a vibrant community atmosphere. Embrace the best of mountain living in this stunning Singletree home.
$6,700,000
141 Mesquite Drive Edwards, CO 81632
- Type:
- Single Family
- Sq.Ft.:
- 6,890
- Status:
- Active
- Beds:
- 6
- Lot size:
- 0.58 Acres
- Year built:
- 2001
- Baths:
- 8.00
- MLS#:
- 1010265
- Subdivision:
- Berry Creek Ranch Filing #4
ADDITIONAL INFORMATION
This exquisite 6-bedroom single family home in Singletree, perched on a coveted quiet street with expansive views of Arrowhead ski slopes, could now be your Colorado dream home. An elegant fusion of traditional and modern styles that blend perfectly, this residence is quite unique. At 6,890 square feet, this home has more than enough space for entertaining and also has peaceful cozy rooms for relaxing with a good book. As you walk into the great room you will be engulfed in the powerful mountain views through the large windows that let in an abundance of light. The completely remodeled kitchen is light and bright with a Sub-Zero refrigerator, Wolf appliances and also includes a butler's pantry. New enlarged kitchen windows look out to the back yard spacious patio, beautifully landscaped, with an outdoor fireplace. Stroll along the outdoor walkways where you can again experience the dramatic mountain views. Enjoy movie nights in the media room that has been recently equipped with all new mechanical components. There is enough space for your mountain gear in the 3-car garage. Recent improvements include: New DaVinci roof, new boiler, new water heaters, water purification system in the kitchen and wet bar among others. This is truly a one-of-a-kind residence in the heart of Singletree.
$1,995,000
2035 Cordillera Way Unit 3 Edwards, CO 81632
- Type:
- Townhouse
- Sq.Ft.:
- 3,813
- Status:
- Active
- Beds:
- 4
- Lot size:
- 0.21 Acres
- Year built:
- 1988
- Baths:
- 5.00
- MLS#:
- 1009873
- Subdivision:
- Cordillera - Les Pyrenees Th
ADDITIONAL INFORMATION
Now priced at $1,995,000, get into Cordillera for under $2M! Bright and spacious 4 bedroom home with Central Air conditioning, Air purifying system, new carpet, hardwood floors, interior and exterior paint, new stainless kitchen appliances, window coverings, all decks just refinished, and more. Three levels that include finished top floor with large 4th bedroom and bath, plus huge space to accommodate large bunk room or family room. Expansive Primary suite with additional sitting area, fireplace and en suite bath, and junior primary suite. This home has 3 fireplaces, multiple decks and outdoor living areas, several family rooms, new heating system installed within the last few years. Massive Gore Range views, short walk to Cordillera's Par 3 Short Course and The Grouse. Fabulous primary home opportunity or long term rental, lives like a single family home with only garage side shared wall. New updated Inspection completed in October 2024. Les Pyrenees is a small Owner's Association with only 6 homes, with expansive yard, open space and top of Cordillera Divide. Vacant and move-in ready! Easy to show.
$6,995,000
200 Casteel Ridge Edwards, CO 81632
- Type:
- Single Family
- Sq.Ft.:
- 10,600
- Status:
- Active
- Beds:
- 7
- Lot size:
- 3.6 Acres
- Year built:
- 1991
- Baths:
- 11.00
- MLS#:
- 1010229
- Subdivision:
- Cordillera F1 & 2 - Divide Lodge
ADDITIONAL INFORMATION
Introducing 200 Casteel Ridge. This estate is perfectly situated on one of Cordillera's premier homesites. 360-degree views of the Gore Range, Sawatch Range and the Flattops. The flowing floorplan is perfect for entertaining. An impressive entry opens to the voluminous living area below enjoying magnificent views of New York Mountain. Adjacent to the living area is the most charming saloon with bar and game table for endless hours of fun. Past this adorable room is a grand, yet cozy, family room with a postcard view up valley to the Gore Range. This legacy home has two fabulous primary suites, each occupy their own wing. Extra living spaces with overflow for family and friends. The inviting kitchen feels like you just arrived in the countryside of England. The outdoor living is absolutely phenomenal, providing an expansive deck and patio. A one-of-a-kind pool setting with outdoor hot tub, large pool, and fireplace. From here take in the gorgeous landscape and top of the world views in Colorado's perfect summer season. Newer roof. Totally secluded setting. Private gated community with security and many amenities plus availability to join one of the best golf clubs that the Vail Valley has to offer.
$4,500,000
407 Meadow Road Edwards, CO 81632
- Type:
- Single Family
- Sq.Ft.:
- 2,012
- Status:
- Active
- Beds:
- 3
- Lot size:
- 4.77 Acres
- Year built:
- 1987
- Baths:
- 3.00
- MLS#:
- 1010227
- Subdivision:
- Lake Creek Meadows
ADDITIONAL INFORMATION
Enjoy magnificent views of the Sawatch Range from this charming mountain retreat nestled in the coveted Lake Creek Valley. Situated on 4.77 acres on Meadow Road, a serene and quiet location, this unique property offers a light filled living area and primary bedroom and bath with panoramic views, along with 2 guest bedrooms and 2 baths. The outbuildings include an art studio providing a tranquil space for creative inspiration and artistic endeavors and a generous barn for storage of all your toys. Up to two (2) horses are permitted on this property. More than just a home, this property is a haven where you can immerse yourself in the splendor of mountain living, all within minutes of Edwards. This property is within the Lake Creek Meadows HOA and the Lake Creek Metro District.
- Type:
- Townhouse
- Sq.Ft.:
- 1,229
- Status:
- Active
- Beds:
- 2
- Lot size:
- 0.07 Acres
- Year built:
- 1984
- Baths:
- 3.00
- MLS#:
- 1009573
- Subdivision:
- Homestead Court Club
ADDITIONAL INFORMATION
This 2 bedroom, 2.5 bathroom end-unit townhome is ideally located in the highly desirable Homestead community in Edwards, Colorado and offers a perfect blend of comfort, convenience, and community. As you step inside, you'll find a cozy living area featuring a wood-burning fireplace, ideal for those chilly Colorado evenings, vaulted ceilings ,the open floor plan connects the living room, dining area, and kitchen, creating a welcoming space for both everyday living and entertaining. Both bedrooms are on the second level of the home. This Home has a prime Edwards location . As an end unit, it offers additional privacy and quiet and no road impact. Attached one car garage. Just steps from your front door is the newly renovated Homestead Court Club, where you can enjoy state-of-the-art indoor and outdoor tennis courts, a fully equipped gym, fitness classes, an indoor pool, hot tub and brand new tennis courts. Not to mention the proximity to hiking trails, playgrounds , shops, restaurants and everything Edwards has to offer. Welcome Home!
$6,980,000
35 Red Draw Edwards, CO 81632
- Type:
- Single Family
- Sq.Ft.:
- 6,735
- Status:
- Active
- Beds:
- 6
- Lot size:
- 1.07 Acres
- Year built:
- 2024
- Baths:
- 8.00
- MLS#:
- 1010215
- Subdivision:
- Cordillera F10 - Red Draw 1 Red Tail Rid
ADDITIONAL INFORMATION
NEW CONSTRUCTION. ESTIMATED COMPLETION BY END OF 2024. From the moment you enter, sweeping views of the majestic Gore Range captivate your senses, immersing you in a world of natural beauty. Designed with a focus on main-level living, this home seamlessly blends convenience and elegance. The primary suite, complete with a walk-in closet and private deck, offers a sanctuary of relaxation. Entertain and unwind on the covered oversized deck, accessible from the living room and kitchen, creating an inviting space to appreciate the awe-inspiring surroundings. A well-appointed kitchen boasts a walk-in pantry, while two gas fireplaces provide warmth and ambiance. Sunlight fills the office, and the convenience of laundry facilities and a spacious 3-car garage enhances daily living. Ascending a flight of stairs above the kitchen, a secondary primary suite awaits, providing guests with a truly luxurious experience. For additional privacy or accommodating visitors, the lower level reveals four additional bedrooms, each equipped with en-suite bathrooms. This level also offers an additional laundry room, a media room, and an additional living space, catering to various lifestyle needs. Ample outdoor spaces beckon, allowing you to revel in the beauty of the Gore Range. A gas fireplace along with a fire-pit sets the stage for cozy gatherings, while a custom in-ground hot tub invites relaxation, all against the backdrop of breathtaking vistas. This remarkable home boasts numerous luxurious features, including electric radiant heat in all bathrooms and kitchen, a steam unit, and a heated garage. Quality fixtures and meticulous construction throughout exemplify timeless appeal and unparalleled craftsmanship. Discover the pinnacle of Cordillera living in this extraordinary residence. Schedule your private tour today and experience a harmonious blend of elegance, comfort, and captivating mountain views that define the essence of Colorado living.
$3,699,000
715 Andorra Road Edwards, CO 81632
- Type:
- Single Family
- Sq.Ft.:
- 4,253
- Status:
- Active
- Beds:
- 4
- Lot size:
- 4.08 Acres
- Year built:
- 1999
- Baths:
- 5.00
- MLS#:
- 1010194
- Subdivision:
- Cordillera F3 - Divide Glen
ADDITIONAL INFORMATION
Situated at the end of a cul de sac on 4+ acres and surrounded by incredible scenery, this 4-bedroom plus office home is an stunning mountain retreat. Located in the gated community of The Divide at Cordillera, this is a perfect getaway oasis. The traditional charm of the home welcomes you immediately. The living room offers huge windows filling the home with natural light and scenic vistas. Beautifully appointed kitchen with commercial grade stove, full size wine fridge and new Sub Zero refrigerator. New hot tub accentuates a lovely backyard and the wrap around deck has new decking, making the outdoor living as pleasant as possible. Relax around the fire pit and then enjoy a steam shower to let your stress go. Come find what you have been looking for.
$9,850,000
1125 Pilgrim Drive Edwards, CO 81632
- Type:
- Single Family
- Sq.Ft.:
- 4,893
- Status:
- Active
- Beds:
- 4
- Lot size:
- 12.48 Acres
- Year built:
- 2016
- Baths:
- 5.00
- MLS#:
- 1010164
- Subdivision:
- Pilgrim Downs
ADDITIONAL INFORMATION
Nestled amidst the breathtaking beauty of the Sawatch Mountain Range, this newer mountain contemporary home offers a rare blend of modern luxury and natural splendor. With expansive windows framing spectacular, unobstructed views, you'll enjoy the serenity and grandeur of the mountains from nearly every room. The main floor features a spacious and open layout, highlighted by three beautifully appointed bedrooms that provide comfort and privacy for family and guests. The master suite is a true sanctuary, featuring a luxurious see-through fireplace that connects the bedroom to the spa-like bathroom, adding warmth and ambiance to both spaces. A fantastic bunk room offers additional space, perfect for hosting larger gatherings or creating a fun retreat for kids. The kitchen and living areas are designed with both entertaining and relaxation in mind, boasting high-end finishes and seamless transitions to the outdoor spaces. A large, three-car garage provides ample storage for vehicles and outdoor gear, catering to the mountain lifestyle. For those looking to personalize their space further, there is excellent potential for expansion, allowing you to tailor the home to your specific needs or add more living space. This home is in close proximity to both Vail and Beaver Creek ski mountains. The town of Edwards has a vibrant shopping and dining scene. This home is a true mountain retreat, combining contemporary elegance with the rugged beauty of the Sawatch Range—a perfect opportunity to embrace mountain living at its finest.
- Type:
- Duplex
- Sq.Ft.:
- 3,059
- Status:
- Active
- Beds:
- 4
- Lot size:
- 0.23 Acres
- Year built:
- 1998
- Baths:
- 5.00
- MLS#:
- 1010127
- Subdivision:
- Arrowhead At Vail 11
ADDITIONAL INFORMATION
Nestled in the picturesque Arrowhead community, this serene 4-bedroom, 4.5-bath home offers the perfect blend of luxury, comfort, and convenience. Spanning 3,059 square feet, this residence is an ideal retreat for those seeking a comfortable and sophisticated lifestyle. Step into a spacious and inviting living area with high ceilings, large windows, and a cozy fireplace, creating an atmosphere of warmth and relaxation with the bonus of central air conditioning. The primary suite features a private balcony, a walk-in closet, and a spa-like en-suite bathroom. Each of the three additional bedrooms is generously sized and includes its own en-suite bathroom, providing comfort and privacy for family members and guests. Whether you're a hiker, skier, or simply someone who enjoys the finer things in life, living in Arrowhead means being part of a close-knit community that values luxury living and outdoor recreation. Enjoy the year-round pool and hot tub, door to door service to Arrowhead base, and shuttle to Beaver Creek. The ambiance at Vistas in Arrowhead restaurant is second to none. No matter your interests, this community provides a mix of outdoor adventure, relaxation, and social and cultural experiences.
$4,395,000
90 Riverbend Court Unit E Edwards, CO 81632
- Type:
- Duplex
- Sq.Ft.:
- 3,903
- Status:
- Active
- Beds:
- 4
- Lot size:
- 0.41 Acres
- Year built:
- 1998
- Baths:
- 5.00
- MLS#:
- 1010096
- Subdivision:
- Arrowhead At Vail 10
ADDITIONAL INFORMATION
Discover the epitome of luxurious living in this exquisite riverside 4-bedroom duplex, ideally situated in the highly sought-after neighborhood of Arrowhead, Colorado. Nestled right on the 15th fairway of the prestigious Country Club of the Rockies golf course, this home offers an unparalleled blend of elegance, comfort, and recreational convenience. Step inside to find a beautifully designed interior with spacious living areas that are perfect for both relaxation and entertaining. With vaulted ceilings, abundant natural light and an open-concept floor plan, this home seamlessly connects living spaces, creating an inviting atmosphere for family gatherings and social events. The spacious bedrooms all have en-suite bathrooms and with an attached 2-car garage, there is ample storage for all of your mountain toys. For those looking to stay active, the exclusive gated community of Arrowhead is the perfect place! It's a community focused on family, fitness, fun and making the most of the mountain in every season. Arrowhead offers an appealing alpine environment in a private gated community with convenient access to Beaver Creek and the nearby town of Edwards. The Arrowhead Alpine Club is ideally located at the base of the Arrowbahn Chairlift. The Clubhouse features superior amenities including an expansive, state-of-the-art fitness center and spa, ski valet services, concierge, exclusive year-round activities and a lively social calendar.
$13,900,000
983 Beard Creek Road Edwards, CO 81632
- Type:
- Single Family
- Sq.Ft.:
- 5,930
- Status:
- Active
- Beds:
- 5
- Lot size:
- 114 Acres
- Year built:
- 2001
- Baths:
- 7.00
- MLS#:
- 1735956
- Subdivision:
- South Scottsville
ADDITIONAL INFORMATION
Welcome to the epitome of Colorado living at 983 Beard Creek in Edwards. This extraordinary property offers a rare opportunity to own a breathtaking expanse of land, with a total of 7 developable parcels spanning over 114 acres. The Best of Both Worlds: Nestled in the heart of the Rockies, this property offers the best of both worlds: the tranquility of vast, open spaces and the potential for development. Whether you're looking for a private mountain escape or envision a legacy investment, this unique piece of Colorado is ready to fulfill your vision. Unlimited Potential: With seven developable parcels, your imagination is the only limit to what you can create on this remarkable property. The potential for residential or commercial development, or even a personal mountain retreat, is at your fingertips. This is your canvas to craft a legacy property for generations to come. Natural Beauty and Adventure: Beyond the development potential, this property is a haven for outdoor enthusiasts. Explore hiking trails, take in panoramic mountain views, or simply savor the serenity of Colorado's natural wonders. This land is an invitation to immerse yourself in the beauty of the Rocky Mountains. A Legacy in the Making: 983 Beard Creek in Edwards, Colorado, is not just a property; it's a legacy in the making. It's a canvas for your vision, an escape from the ordinary, and an opportunity to own a piece of Colorado's untamed beauty. The main house spans over over 6400 sq ft and is surrounded by beautiful landscaping with lush Aspen Trees and breathtaking views. Don't miss the chance to make this one-of-a-kind property your own. Whether for development or a personal retreat, it's an investment in the Colorado dream. Explore the endless possibilities that await at 983 Beard Creek.
- Type:
- Duplex
- Sq.Ft.:
- 5,463
- Status:
- Active
- Beds:
- 7
- Lot size:
- 0.23 Acres
- Year built:
- 1999
- Baths:
- 6.00
- MLS#:
- 1010055
- Subdivision:
- Arrowhead At Vail 26
ADDITIONAL INFORMATION
On the market for the first time ever! Welcome to your dream home in the prestigious gated community of Arrowhead! This beautifully maintained 6-bedroom, 5.5-bathroom residence is perfectly located mere minutes from Beaver Creek Mountain, Beaver Creek Village and the shops at Edwards Riverwalk and Avon. Step inside to discover the grandeur of double-level living and dining rooms, bathed in natural light, featuring vaulted ceilings and a grand stone fireplace, plus a glass elevator. The spacious and custom kitchen is a chef's delight, with a cozy dining nook and direct access to the deck, perfect for al fresco grilling and dining. The kitchen boasts double ovens and 2 dishwashers. The expansive 1,100 + square-foot deck boats a private hot tub, 48 inch fire pit that overlooks a serene pond with a waterfall. There is forced air conditioning and heat throughout every room in the house. The home is equipped with a unique glass elevator, adding a touch of modern elegance. The primary bedroom is a true sanctuary, complete with a gas fireplace, private balcony, and ample seating area. The en suite bathroom features a split double vanity, steam shower, soaking tub, and a sizeable walk-in closet. The lower level offers versatile space for a gym, recreation room, or additional living room, catering to all your lifestyle needs. This thoughtfully constructed home offers the perfect blend of luxury, a convenient location and a serene setting.
$1,975,000
28 Castle Peak Lane Edwards, CO 81632
- Type:
- Single Family
- Sq.Ft.:
- 2,926
- Status:
- Active
- Beds:
- 4
- Lot size:
- 0.22 Acres
- Year built:
- 1984
- Baths:
- 3.00
- MLS#:
- 1010005
- Subdivision:
- Homestead 1
ADDITIONAL INFORMATION
Discover the perfect blend of charm and convenience in this 4-bedroom, 3-bathroom single-family home, ideally positioned on a desirable corner lot next to the Homestead Court Club. This home's inviting floorplan offers multiple living areas and private decks off three of the bedrooms, providing serene outdoor escapes. Enjoy summer evenings on the expansive back deck or the flagstone patio, perfect for entertaining. The property boasts a 2-car garage and a generously sized driveway, ensuring ample parking for family and guests. An additional office area or separate living space adds versatility to suit your needs. Just a short walk across the street, the Homestead Court Club offers an array of amenities, including a fitness facility, indoor pool, hot tub, steam room, as well as indoor and outdoor tennis courts, and a pickleball court. Embrace the ease of access to nearby hiking trails, open spaces, restaurants, shopping, and world-class skiing within minutes.
- Type:
- Condo
- Sq.Ft.:
- 830
- Status:
- Active
- Beds:
- 2
- Year built:
- 1996
- Baths:
- 2.00
- MLS#:
- 1009920
- Subdivision:
- Riverwalk Crystal Building
ADDITIONAL INFORMATION
Located in one of the most desirable neighborhood in Edwards - Riverwalk. Bright, sunny 2 bedroom 1 1/2 bath end unit conveniently located in the Crystal Building. Well-maintained, all new windows installed 2020. New Bosch dishwasher, new combo washer/dryer in unit. Crystal building has a large glass atrium the length of the roof, which provides a welcoming entry to your condo and shelter from weather. Main bedroom and bath on upper level, with convenient powder room on main level. Parking for 2 vehicles in underground garage, plus guest pass for overnight visitors. Elevator from garage makes for easy living. Private storage unit in garage. Riverwalk offers abundant amenities and it's so convenient! Stroll to the grocery store, retail shops, restaurants, coffees shop, fitness facilities, movie theater and much morel Beautiful paved walking/bike path along the river that goes for miles - easy stroll to Freedom Park. Inquire about Riverwalk Deed Restriction details. Seller/Owner is Licensed Colorado Real Estate Broker.
$6,495,000
31 Taylor Creek Court Edwards, CO 81632
- Type:
- Single Family
- Sq.Ft.:
- 8,202
- Status:
- Active
- Beds:
- 5
- Lot size:
- 2.5 Acres
- Year built:
- 2020
- Baths:
- 7.00
- MLS#:
- 1007634
- Subdivision:
- Cordillera F34 - Sum Jacksons Pt G Dust
ADDITIONAL INFORMATION
Own waterfront property in Cordillera, one of the few opportunities to fish out your backdoor in a fabulous gated, golf community. This newly constructed dynamo is a very unique offering for the Vail Valley. A mountain contemporary estate with the ease of clean lines and high quality finishes throughout. Lavish one-level, ranch style living at its best. A wall of windows along the entire living area and primary suite provide vast amounts of natural light and alpine scenery throughout this distinctive residence. The jaw dropping theater and bunk room will dazzle any age. The lower level provides all sorts of fun with a TV room with fireplace, billiard/ping pong table and work out area. The most relaxing attirbute in the lower level is the gratto. Fabulous outdoor living with multiple heated patios, built-in grill and private dining area, and cozy covered seating with gas fire pit. Admire captivating sunsets and top of the world views from this magnificent mountain setting while overlooking the tranquil fishing pond. Enjoy Cordillera's new fitness facility with state of the art equipment, new pickle-ball and tennis courts or the new outdoor Trailhead pool facility, all with an impressive Gore Range views. One-of-a-kind Rocky Mountain retreat.
$7,795,000
1182 Beard Creek Road Edwards, CO 81632
- Type:
- Single Family
- Sq.Ft.:
- 10,380
- Status:
- Active
- Beds:
- 7
- Lot size:
- 3.2 Acres
- Year built:
- 2002
- Baths:
- 8.00
- MLS#:
- 1009796
- Subdivision:
- Cordillera Valley Club F1
ADDITIONAL INFORMATION
Conveniently located right outside the gates of the Cordillera Valley Club, this luxurious 7-bedroom, 8-bathroom single-family home in Beard Creek offers the perfect blend of comfort and elegance. Spanning 3.2 acres, this property provides ample space for both relaxation and adventure. Upon entering the great room, enjoy breathtaking views of the New York Range and a picturesque pond with waterfall, enhancing the serene atmosphere. Designed to accommodate family and guests comfortably, the home features a spacious living area, a custom bunk room for kids or extra guests, and a lock-off unit perfect for caretakers, guests, or rental opportunities. There are two flex spaces in the home, the first is a loft above the great room, perfect for a game room or den. The second, a private space in the primary bedroom, is ideal for a home office or gym. Additional storage space is available with room for a golf simulator or all your toys, including bikes, a snowmobile, and/or golf cart. Enjoy easy access to the Cordillera Valley Club right next door, where members can take their golf cart over for a round of golf, tennis, pickleball, pool day, or social activities. Wine enthusiasts will appreciate the dedicated wine cellar, while four fireplaces, including two in bedrooms, create a cozy ambiance throughout the home. Recent upgrades include a new roof in 2022, a fresh new floor added to the four-car garage in 2024, new carpet in the lower level in 2023, a new hot water heater in 2023, and a new water softener system in 2024, ensuring modern comfort and convenience. Experience the best of Colorado living in this exceptional Beard Creek property, perfect for a full-time residence or a luxurious getaway.
$8,900,000
2325 Colorow Road Edwards, CO 81632
- Type:
- Single Family
- Sq.Ft.:
- 8,256
- Status:
- Active
- Beds:
- 6
- Lot size:
- 20.27 Acres
- Year built:
- 2001
- Baths:
- 7.00
- MLS#:
- 1009758
- Subdivision:
- Colorow At Squaw Creek
ADDITIONAL INFORMATION
Seclusion and serenity on acreage with deep engaging views! A stunning mountain residence beautifully remodeled and exuding an elegance befitting the environment. Access to US Forest Service land off of your property and frequent sightings of nature's many inhabitants; you'll stare in awe as the herds of impressive Colorado Elk graze nearby. The sense of connection with the incredible nature is as impressive as the home with its striking under-lit Cristallo Quartzite counters and backsplashes along with many distinguished details.. The rooms are large, generous in volume and the views engage you as you walk the home. A huge 3-car garage with a separate 2-bedroom apartment is perfect for guests and family. The 4-bedrooms in the main home boasts two primaries and two guest rooms. You are greeted upon entry of a view that seems to never end and then find wonderful discoveries of classy and elegant touches throughout. Come see this special mountain retreat for yourself!
$8,295,000
966 Webb Peak Edwards, CO 81632
- Type:
- Single Family
- Sq.Ft.:
- 8,052
- Status:
- Active
- Beds:
- 5
- Lot size:
- 9.08 Acres
- Year built:
- 2024
- Baths:
- 6.00
- MLS#:
- 1009774
- Subdivision:
- Cordillera F35 - Webb Peak
ADDITIONAL INFORMATION
Welcome to the pinnacle of luxury living at the top of Webb Peak in the exclusive Summit of Cordillera. This newly constructed, 8,052 square foot masterpiece is a testament to modern mountain elegance, designed with meticulous attention to detail and breathtaking views of the legendary Sawatch Range and Seven Hermits. Approaching the property, you are drawn into a classic porte-cochère receiving area which creates a phenomenal sense of entry and sets the tone for the beauty within. Five luxurious bedroom suites and 5.5 opulent bathrooms provide privacy and comfort which will exceed your expectations. The kitchen, the true heartbeat of the home, adjoins the Great Room and showcases a true luxury appliance package, stunning views, Taj Mahal quartz counter tops and custom walnut cabinetry. Off the living room is the main-level covered deck, offering three-season living with an outdoor gas grill and fireplace showcasing the spectacular views. Stairs lead to the lower level stone patio providing access to the hot tub and a meandering stone pathway leading to the fire pit. The home is fully equipped with a 3-car garage, dog wash, multiple laundry stations, media room, air conditioning units in select locations, 2 offices, white oak hardwood floors and very special custom fixtures and finishes. Additionally, the home has a few custom surprises that you will enjoy on your tour. The home is scheduled to be fully completed October 1st 2024.
$7,500,000
261 Foal Drive Edwards, CO 81632
- Type:
- Single Family
- Sq.Ft.:
- 7,353
- Status:
- Active
- Beds:
- 5
- Lot size:
- 0.53 Acres
- Year built:
- 1992
- Baths:
- 8.00
- MLS#:
- 1009767
- Subdivision:
- Berry Creek Ranch Filing #4
ADDITIONAL INFORMATION
Experience luxury living in this newly renovated 5-bedroom, 8-bathroom home spanning 7400 sq ft in the serene Singletree neighborhood. Every detail of this property has been carefully transformed from the structural elements to the finest finishes by Colman Construction Homes. This Mountain Contemporary home presents stunning views and a sense of exclusivity. Each bedroom offers access to outdoor spaces, ensuring tranquility and connection with nature. Positioned on the premier lot expanding over a ½ acre lot backing onto open space, the property boasts of premium offering, including high end appliances, air conditioning, a 2-car garage with a convenient dog wash, an additional 1-car garage with storage, a heated driveway, a lower-level family room, and a versatile gym/ski room. With new everything, this home embodies modern luxury and comfort.
$5,500,000
352 Cresta Road Edwards, CO 81632
- Type:
- Townhouse
- Sq.Ft.:
- 3,021
- Status:
- Active
- Beds:
- 5
- Lot size:
- 0.07 Acres
- Year built:
- 2000
- Baths:
- 6.00
- MLS#:
- 1009701
- Subdivision:
- Cresta
ADDITIONAL INFORMATION
Welcome to your dream mountain retreat in Arrowhead Ski and Golf Resort. This exceptional 5-bedroom, 6-bathroom residence offers unparalleled ski-in/ski-out access, ensuring you're just steps away from world-class slopes and all the Arrowhead community offers. From having your own dial a ride access both Arrowhead and Beaver Creek, tennis and pickleball courts, hiking and biking trails and a beautiful pool with hot tubs. The home went through an extensive remodel, where every inch of this home is being meticulously transformed to blend luxurious modern amenities with timeless alpine charm. Beautiful new furniture compliments the luxurious finishes throughout the home. The remodel, scheduled for completion end of December 2024, will feature a state-of-the-art kitchen, spa-like bathrooms, and an open-concept living area with soaring ceilings and expansive windows that frame stunning mountain vistas. Each bedroom will provide a private sanctuary with thoughtful details and high-end finishes throughout. Embrace the ultimate mountain lifestyle with this exquisite property, where convenience, elegance, and adventure converge. Don't miss the opportunity to own a slice of paradise in Arrowhead - perfect for year-round enjoyment or as a premier vacation rental.
$2,850,000
2666 Fenno Drive Edwards, CO 81632
- Type:
- Single Family
- Sq.Ft.:
- 4,455
- Status:
- Active
- Beds:
- 4
- Lot size:
- 1.01 Acres
- Year built:
- 1995
- Baths:
- 5.00
- MLS#:
- 1009667
- Subdivision:
- Cordillera F9 - Whittaker Ponds & Pines
ADDITIONAL INFORMATION
Escape to tranquility among the towering pines in The Ranch at Cordillera and discover this charming residence with a seamless floor plan ideal for hosting intimate gatherings or larger soirées. The main-floor living with kitchen, hearth room, dining, living and primary bedroom ensures effortless living, while ample guest accommodations downstairs provide space for all. Thoughtful design grants each bedroom direct access to the outdoors and the opportunity to enjoy a relaxing soak in the hot tub. Embrace the enchanting summer ambiance from the expansive outdoor deck. Experience the perfect blend of privacy and convenience in the heart of Cordillera. Cordillera offers an abundance of recreational amenities, including three world-class golf courses, a short course, hiking trails, fitness centers, pools, an equestrian center and miles of groomed trails for hiking and snowshoeing. Experience the true essence of Colorado living, where nature's splendor meets refined luxury.
| Listing information is provided exclusively for consumers' personal, non-commercial use and may not be used for any purpose other than to identify prospective properties consumers may be interested in purchasing. Information source: Information and Real Estate Services, LLC. Provided for limited non-commercial use only under IRES Rules. © Copyright IRES |
Andrea Conner, Colorado License # ER.100067447, Xome Inc., License #EC100044283, [email protected], 844-400-9663, 750 State Highway 121 Bypass, Suite 100, Lewisville, TX 75067

Listings courtesy of REcolorado as distributed by MLS GRID. Based on information submitted to the MLS GRID as of {{last updated}}. All data is obtained from various sources and may not have been verified by broker or MLS GRID. Supplied Open House Information is subject to change without notice. All information should be independently reviewed and verified for accuracy. Properties may or may not be listed by the office/agent presenting the information. Properties displayed may be listed or sold by various participants in the MLS. The content relating to real estate for sale in this Web site comes in part from the Internet Data eXchange (“IDX”) program of METROLIST, INC., DBA RECOLORADO® Real estate listings held by brokers other than this broker are marked with the IDX Logo. This information is being provided for the consumers’ personal, non-commercial use and may not be used for any other purpose. All information subject to change and should be independently verified. © 2024 METROLIST, INC., DBA RECOLORADO® – All Rights Reserved Click Here to view Full REcolorado Disclaimer
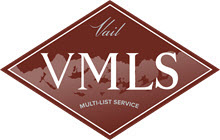
Edwards Real Estate
The median home value in Edwards, CO is $2,358,000. This is higher than the county median home value of $1,135,500. The national median home value is $338,100. The average price of homes sold in Edwards, CO is $2,358,000. Approximately 47.63% of Edwards homes are owned, compared to 18.62% rented, while 33.74% are vacant. Edwards real estate listings include condos, townhomes, and single family homes for sale. Commercial properties are also available. If you see a property you’re interested in, contact a Edwards real estate agent to arrange a tour today!
Edwards, Colorado has a population of 10,436. Edwards is less family-centric than the surrounding county with 38.32% of the households containing married families with children. The county average for households married with children is 38.43%.
The median household income in Edwards, Colorado is $80,035. The median household income for the surrounding county is $91,338 compared to the national median of $69,021. The median age of people living in Edwards is 37.4 years.
Edwards Weather
The average high temperature in July is 79.5 degrees, with an average low temperature in January of 1.5 degrees. The average rainfall is approximately 14.5 inches per year, with 62.2 inches of snow per year.


