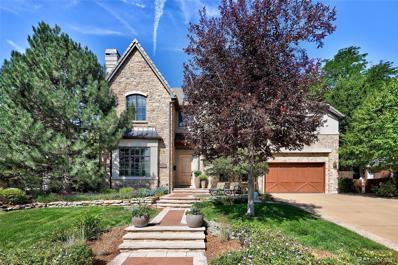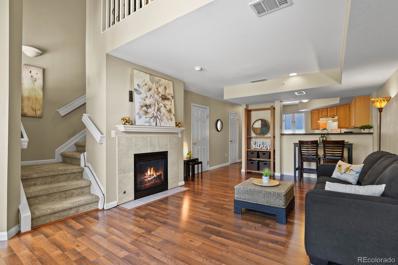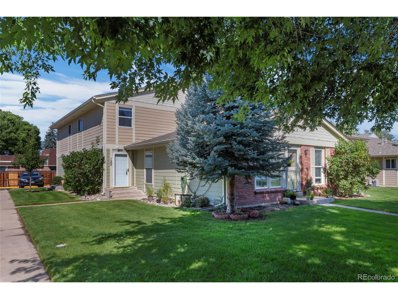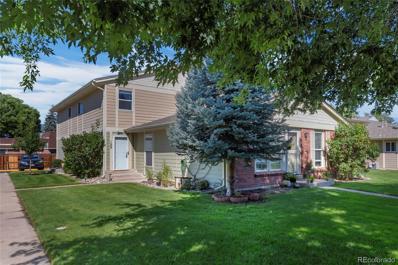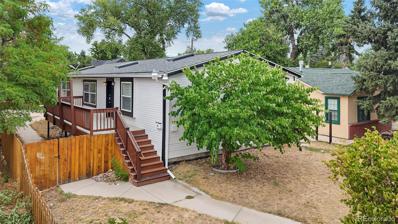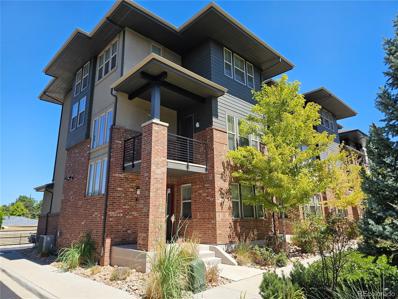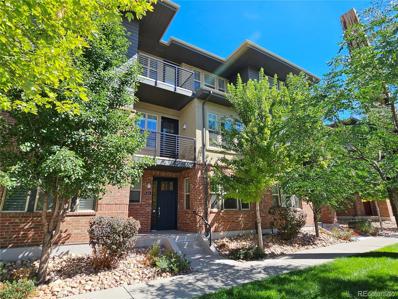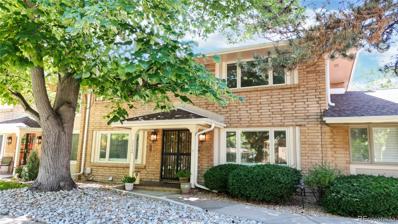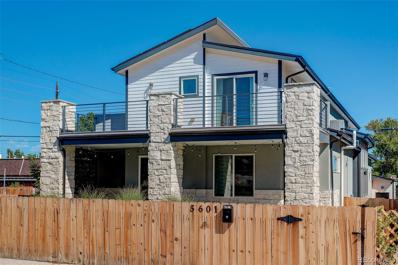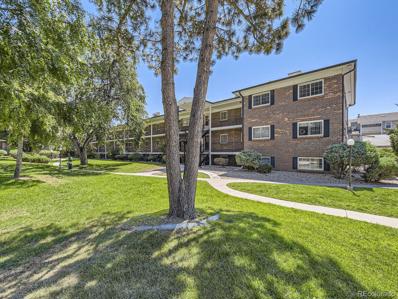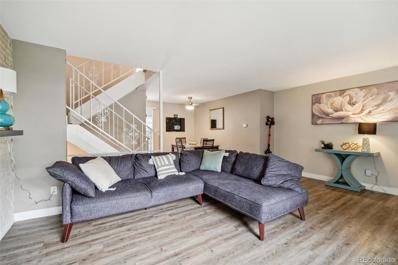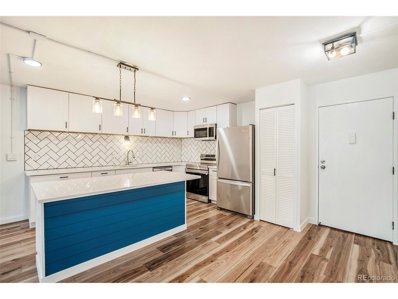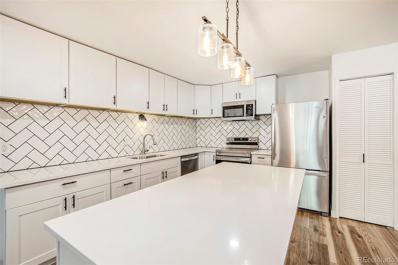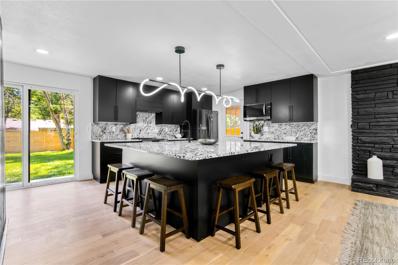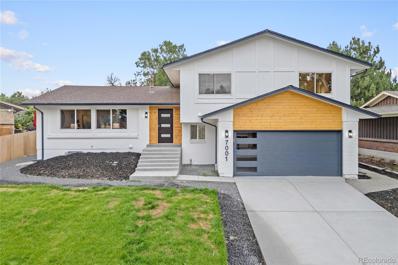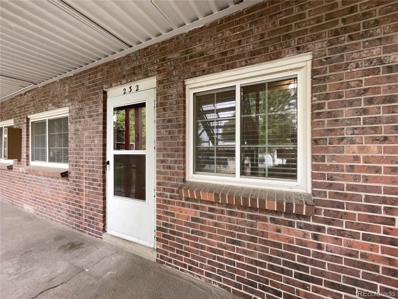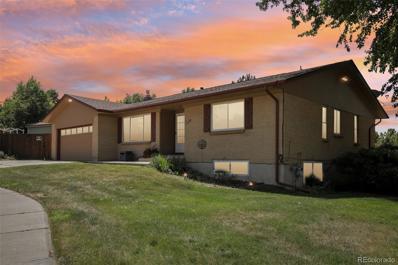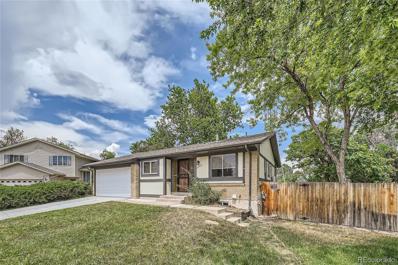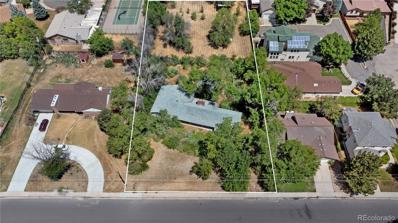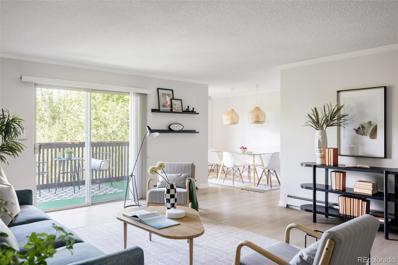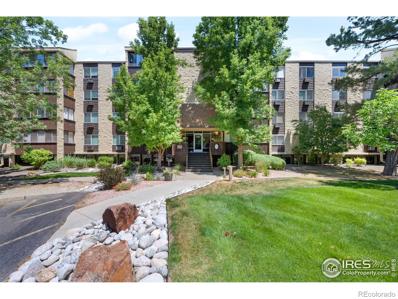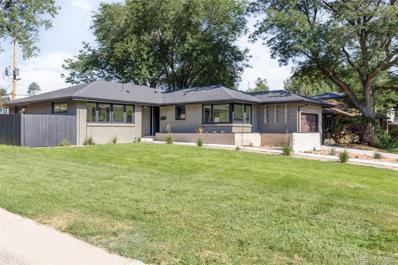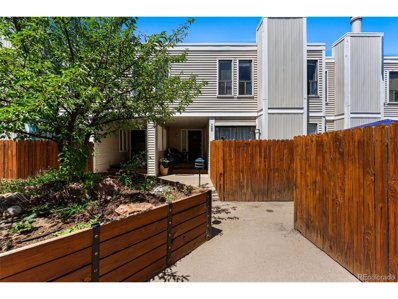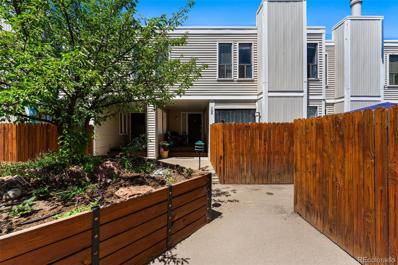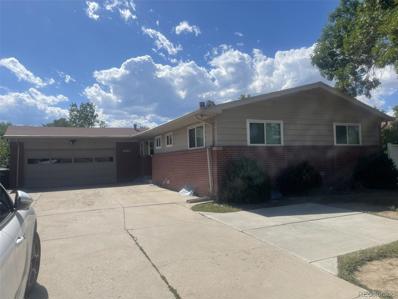Denver CO Homes for Sale
$3,225,000
35 S Ivy Street Denver, CO 80224
- Type:
- Single Family
- Sq.Ft.:
- 6,835
- Status:
- Active
- Beds:
- 6
- Lot size:
- 0.25 Acres
- Year built:
- 2005
- Baths:
- 8.00
- MLS#:
- 9375037
- Subdivision:
- Crestmoor Park, Hilltop
ADDITIONAL INFORMATION
If you are looking for a signature house in a desirable location, look no further than 35 S. Ivy. This beautiful home is a dream property and is ideally situated in the highly coveted Crestmoor neighborhood. The main floor has a large foyer with an elegant, grand curved staircase. The spacious living room is anchored by a gas fireplace and adjoined to an elegant dining room w/a coffered ceiling and adjacent butler's pantry. As you enter further, the open layout flows easily from the refined yet comfortable great room with an alluring fireplace to the stunning eat-in chef's kitchen w/ a large center island. Walk outside to the huge backyard which is an entertainer's dream and kids paradise! The stone and brickwork exterior boasts an amazing and functional layout. Wait until you see the built in BBQ island, fire pit, water feature, sports court and professional landscaping. Also, accessible to one of the back patios is a stately office etched with timeless knotty alder wood. Retreat upstairs to the tranquil romantic primary suite w/ a cozy fireplace, sitting area and a spa-like bathroom boasting a jetted tub, steam shower, double vanities and expansive walk in closet. Upstairs, find 3 more large bedrooms ensuites + a laundry room. The large basement offers additional living space w/ entertainment and recreation spaces, built in wet bar, fireplace, bedroom, 1.5 bathrooms and tons of storage. Don't miss seeing the mud room and attached 3 car tandem garage. With tall ceilings and a thoughtful design throughout, this home epitomizes a harmonious blend of sophistication, comfort and natural beauty. Ideally located and a neighborhood perk is gaining preferential access to the waiting list for the renowned Crestmoor Swim and Tennis Club.
- Type:
- Condo
- Sq.Ft.:
- 953
- Status:
- Active
- Beds:
- 1
- Year built:
- 1997
- Baths:
- 2.00
- MLS#:
- 8681385
- Subdivision:
- Ashley Court Ii
ADDITIONAL INFORMATION
THIS PROPERTY HAS BEEN FHA SPOT APPROVED-CONTACT LISTING AGENT FOR MORE INFORMATION. Welcome to your new home that offers both privacy and peace of mind. Upon entering, you are greeted by the serene atmosphere of the interior courtyard, setting the tone for the tranquility found within this lovely condo. Featuring impressive vaulted ceilings and large windows, this space is bathed in natural light, creating a warm and inviting ambiance. On chilly Colorado evenings, cozy up by the fireplace, adding a touch of comfort to your living experience. The charming nook area is perfect for curling up with a good book, meditating, or reflecting in quiet solitude. Ascend to the upper level, where a spacious loft awaits—ideal as a home office or craft space tailored to your creative pursuits. The private bedroom upstairs boasts its own ensuite bath and a generous walk-in closet, providing convenience and privacy. Centrally located directly across from Garland Park and just moments from Cook Park, residents can enjoy easy access to the Cherry Creek Trail, and the Highline Canal also close by. A variety of shops, restaurants, services, and public transportation options are nearby, making this location immensely convenient. You're just minutes away from the Glendale/Cityset Entertainment District and the Cherry Creek Shopping District. This property not only offers a secured building entrance but also includes a private underground parking garage. Don’t miss the chance to make this beautiful condo your new home!
- Type:
- Other
- Sq.Ft.:
- 944
- Status:
- Active
- Beds:
- 2
- Year built:
- 1972
- Baths:
- 2.00
- MLS#:
- 6513914
- Subdivision:
- Raintree
ADDITIONAL INFORMATION
Welcome to this delightful two-story home nestled in the sought-after RainTree community. Enjoy an array of community amenities, including a beautifully maintained pool and impeccably landscaped grounds. Upon entry, you'll be greeted by a light-filled living room that invites you in. The main floor also features a convenient half bath, a laundry closet, a well-appointed kitchen, and a dining area perfect for entertaining. Upstairs, you'll find two generously sized bedrooms and a full bath. The home offers the convenience of a designated spot in a shared garage with direct access to the unit, an additional parking space, along with ample parking for guests. With its proximity to Cherry Creek Trail, Garland Park, tennis courts, Lollipop Lake, and public transportation, this property combines comfort with convenience. Don't miss the opportunity to make RainTree your home-schedule a showing today!
- Type:
- Townhouse
- Sq.Ft.:
- 944
- Status:
- Active
- Beds:
- 2
- Year built:
- 1972
- Baths:
- 2.00
- MLS#:
- 6513914
- Subdivision:
- Raintree
ADDITIONAL INFORMATION
Welcome to this delightful two-story home nestled in the sought-after RainTree community. Enjoy an array of community amenities, including a beautifully maintained pool and impeccably landscaped grounds. Upon entry, you'll be greeted by a light-filled living room that invites you in. The main floor also features a convenient half bath, a laundry closet, a well-appointed kitchen, and a dining area perfect for entertaining. Upstairs, you'll find two generously sized bedrooms and a full bath. The home offers the convenience of a designated spot in a shared garage with direct access to the unit, an additional parking space, along with ample parking for guests. With its proximity to Cherry Creek Trail, Garland Park, tennis courts, Lollipop Lake, and public transportation, this property combines comfort with convenience. Don't miss the opportunity to make RainTree your home—schedule a showing today!
- Type:
- Single Family
- Sq.Ft.:
- 2,979
- Status:
- Active
- Beds:
- 4
- Lot size:
- 0.14 Acres
- Year built:
- 2001
- Baths:
- 3.00
- MLS#:
- 3288291
- Subdivision:
- South Hilltop
ADDITIONAL INFORMATION
Discover a slice of Denver luxury in this charming ranch-style home nestled in the prestigious Hilltop neighborhood. Located just east of Cherry Creek and moments from George Washington High School, this property offers the perfect blend of comfort and style. Step inside to find gleaming hardwood floors throughout the main level, bathed in natural light from strategically placed skylights. The open concept floor plan, adorned with elegant plantation shutters, creates a seamless flow perfect for modern living. The main floor boasts three spacious bedrooms, each featuring its own skylight and walk-in closet, along with two well-appointed bathrooms. At the heart of this home is a gourmet kitchen designed to delight any culinary enthusiast. Ample cabinet space and a convenient pantry provide abundant storage, while dual sinks, two cooktops, and two dishwashers make meal preparation and cleanup a breeze, even when entertaining large gatherings. The lower level of this home is a haven of comfort and versatility. Plush carpeting underfoot leads you through generously sized rooms, including a cozy den, a dedicated office space, and an expansive great room ideal for entertaining. An additional bedroom with an adjacent bathroom on this level ensures privacy and convenience for guests or family members. Step outside to enjoy the Colorado sunshine on the wrap-around deck, perfect for outdoor living and entertaining. The property also features a detached oversized two-car garage with convenient alley access, complemented by a large concrete pad for additional parking. This thoughtfully designed 4-bedroom, 3-bathroom home in Hilltop offers the best of Denver living. Don't miss your chance to make this gem your own and experience the perfect balance of luxury, comfort, and location.
Open House:
Friday, 11/29 3:00-6:00PM
- Type:
- Townhouse
- Sq.Ft.:
- 2,221
- Status:
- Active
- Beds:
- 3
- Year built:
- 2016
- Baths:
- 4.00
- MLS#:
- 6291758
- Subdivision:
- Crestmoor Park
ADDITIONAL INFORMATION
Newer corner townhome just steps to Crestmoor Park and within walking distance of Lowry shopping and amenities! Gorgeous home with modern, airy and open floorplan! • 9 and 10 ft ceilings throughout • Large private balcony overlooking flower garden/greenbelt • Gourmet kitchen with slab granite counters and high-end appliances! • Modern gas horizontal fireplace • Primary Suite w/ 5 piece bath & walk-in closet • Secondary bedroom is a junior suite w/ private bath • Ground level bedroom (ideal guest room/office) with private bath • Custom Hardwood and Tile floors • Attached TWO CAR garage, spacious laundry room w/ new front-loader W/D, custom lighting, partial basement for storage, and many more features! Highly upgraded and ready to move into! Don't miss the opportunity to own a modern, high-end townhome just steps to one of the best parks in the city!!
$835,000
6435 E Cedar Avenue Denver, CO 80224
- Type:
- Townhouse
- Sq.Ft.:
- 2,128
- Status:
- Active
- Beds:
- 3
- Year built:
- 2016
- Baths:
- 4.00
- MLS#:
- 8960389
- Subdivision:
- Crestmoor Park
ADDITIONAL INFORMATION
Gorgeous townhome just steps to Crestmoor Park and within walking distance of Lowry shopping and amenities! Beautiful home with modern, airy and open floorplan! • 9 and 10 ft ceilings throughout • THREE private balconies • Gourmet kitchen with slab granite counters and high-end appliances! • Modern gas horizontal fireplace • Primary Suite w/ 5 piece bath & walk-in closet • Secondary bedroom is a junior suite w/ private bath • Ground level bedroom (ideal guest room/office) with private bath • Custom Hardwood and Tile floors • Attached TWO CAR garage, spacious laundry room w/ new front-loader W/D, custom lighting, partial basement for storage, and many more features! Highly upgraded and ready to move into! Don't miss the opportunity to own a modern, high-end townhome just steps to one of the best parks in the city!!
$525,000
3354 S Oneida Way Denver, CO 80224
- Type:
- Condo
- Sq.Ft.:
- 2,174
- Status:
- Active
- Beds:
- 4
- Year built:
- 1968
- Baths:
- 3.00
- MLS#:
- 8951964
- Subdivision:
- Three Fountains
ADDITIONAL INFORMATION
This lovely remodeled home is located in the well maintained Three Fountains community. It features 4 bedroom, 2.5 baths, Pella windows & doors, private patio and attached 2-car garage. The main level has hickory hardwood floors and crown molding. The large living room features a gas fireplace and built-in shelves/storage. The dining room opens to the enclosed patio with a plumbed gas grill. The updated kitchen is a chef’s delight with granite counters, custom cabinets with pull-out shelves, stainless appliances & attached breakfast table. There is a bonus space off the kitchen that could be a family or craft room. The main level is completed with a bedroom/den & updated half bath. Upstairs is the large primary suite with updated bath including heated floors, walk-in closet with washer & dryer! There are 2 other generously sized bedrooms (one with office nook, the other with balcony) and remodeled full bath. The unfinished basement provides tons of storage with the 2nd laundry. All appliances included (kitchen, 2 laundry sets & garage fridge). The community include beautiful grounds, 2 pools, clubhouse with fitness center & library. There are wonderful parks & the Highline Canal nearby, shopping, groceries, restaurants close by. Centrally located between downtown and DTC - 2 blocks to bus, 1 mile to light rail & highway.
$865,000
5601 E Iowa Avenue Denver, CO 80224
- Type:
- Single Family
- Sq.Ft.:
- 2,919
- Status:
- Active
- Beds:
- 3
- Lot size:
- 0.08 Acres
- Year built:
- 2020
- Baths:
- 4.00
- MLS#:
- 5199309
- Subdivision:
- Virginia Village
ADDITIONAL INFORMATION
SCHEDULE YOU'RE SHOWING TODAY!! NO HOA FEES! SOLAR INSTALLED AND FREE TO BUYER!! You have to see this one in person!! Welcome to this beautifully designed, ALMOST NEW (built in 2020) home, offering over 2,900 sq.ft. of exquisitely finished living space with designer touches throughout. The gourmet kitchen is a chef’s dream, featuring stainless steel appliances, a gas range with vent hood, a French-door refrigerator, soft-close shaker cabinets, quartz countertops, a tile backsplash, and a large island that opens to the spacious family room. You’ll love the gleaming hardwood floors, high-end designer window coverings, modern gas fireplace, 9-ft ceilings, and the sliding door that leads to a covered porch and private fenced yard. The main floor also includes a study with French doors and a powder room. Upstairs, you’ll find a laundry room and two en suite bedrooms, each with vaulted ceilings, walk-in closets, and luxurious bathrooms. The master suite is a true retreat, featuring dual vanities, two walk-in closets, and a large private balcony. The fully finished basement, with its 10-ft ceilings, offers a third bedroom, a full bath, a wet bar, ample storage, and a versatile rec room. Detached 2 car garage. NO HOA FEES, this home has a party wall agreement. Conveniently located near Cherry Creek, DTC, and Downtown Denver. This home has left no detail undone, its ready for you to call home. Plus, the buyer will benefit from a FULLY PAID OFF SOLAR system, with the seller covering the cost at closing.
- Type:
- Condo
- Sq.Ft.:
- 672
- Status:
- Active
- Beds:
- 1
- Year built:
- 1973
- Baths:
- 1.00
- MLS#:
- 8535593
- Subdivision:
- Bowling Green
ADDITIONAL INFORMATION
FHA Spot Financing Available! Don't miss this newly updated condo in Bowling Green offering the perfect blend of style & function! You will love the brand new kitchen with two-toned cabinetry, stainless steel appliances, and clean white counters. The open feel from the kitchen into the living & dining room makes for great entertaining. The wood stove in the living room is a great focal point as well as a cozy source of warmth in the coming winter months. New engineered hardwood flooring and paint throughout make this third-floor home move-in ready. The convenient location in Virginia Vale offers ideal walkability to shopping, restaurants and parks; options for public transportation abound if you're living the car-free life (location, location, location!), but the community also boasts easy access to major roads if needed. The unit comes with one carport space (number C-3) and one other open space in the lot.
- Type:
- Condo
- Sq.Ft.:
- 1,794
- Status:
- Active
- Beds:
- 3
- Year built:
- 1969
- Baths:
- 3.00
- MLS#:
- 8857720
- Subdivision:
- French Quarter
ADDITIONAL INFORMATION
This updated 3-bedroom, 3-bathroom townhome in the French Quarter is an exceptional find, featuring new cabinets, flooring, and an open floor plan that seamlessly connects the living and dining areas. The main level includes a cozy gas fireplace and a kitchen with stainless steel appliances, a built-in pantry, and access to a private, fenced patio. Upstairs, you will find a spacious primary bedroom with an updated private bathroom. The basement offers extra living space with a wood-burning fireplace, laundry area, and ample storage. Enjoy community amenities like the pool and clubhouse, with Garland Park, Cherry Creek Trail, and easy access to downtown, I-25, and the DTC nearby.
- Type:
- Other
- Sq.Ft.:
- 1,100
- Status:
- Active
- Beds:
- 2
- Year built:
- 1978
- Baths:
- 2.00
- MLS#:
- 4652618
- Subdivision:
- Morning Side Codominiums
ADDITIONAL INFORMATION
Welcome to your cozy haven in Denver's DTC! This inviting 2-bedroom, 2-bathroom end unit on the second floor features a beautifully designed open-concept living area, perfect for both relaxation and entertaining. The modern kitchen, equipped with sleek appliances and ample counter space, is a chef's delight. Enjoy peace of mind with secure entry and covered parking in this well-maintained six-story building. The homeowners association covers most of the bills, and you'll love the fantastic amenities, including indoor and outdoor pools, and a spacious clubhouse for entertaining. This unit also boasts the rare convenience of in-unit laundry, a feature not commonly found in other units.
- Type:
- Condo
- Sq.Ft.:
- 1,100
- Status:
- Active
- Beds:
- 2
- Year built:
- 1978
- Baths:
- 2.00
- MLS#:
- 4652618
- Subdivision:
- Morning Side Codominiums
ADDITIONAL INFORMATION
Welcome to your cozy haven in Denver’s DTC! This inviting 2-bedroom, 2-bathroom end unit on the second floor features a beautifully designed open-concept living area, perfect for both relaxation and entertaining. The modern kitchen, equipped with sleek appliances and ample counter space, is a chef’s delight. Enjoy peace of mind with secure entry and covered parking in this well-maintained six-story building. The homeowners association covers most of the bills, and you'll love the fantastic amenities, including indoor and outdoor pools, and a spacious clubhouse for entertaining. This unit also boasts the rare convenience of in-unit laundry, a feature not commonly found in other units.
$1,130,000
394 S Oneida Way Denver, CO 80224
- Type:
- Single Family
- Sq.Ft.:
- 2,572
- Status:
- Active
- Beds:
- 6
- Lot size:
- 0.24 Acres
- Year built:
- 1958
- Baths:
- 3.00
- MLS#:
- 4749436
- Subdivision:
- Winston Downs
ADDITIONAL INFORMATION
This fully renovated Virginia Vale home is bathed in gorgeous natural light and sits on a spacious 10,400-square-foot lot. The stylish kitchen features sleek cabinetry and an impressive 8ft x 7ft island. The upper level includes three bedrooms, highlighted by a magnificently sized master bedroom with a luxurious en-suite bathroom, dual sink vanity, enlarged shower, bathtub, bidet, and a roomy walk-in closet. Two additional bedrooms and a full bathroom complete the upper level. The fully finished lower level offers three more bedrooms with full egress, a full bath, laundry room and an additional wet bar, perfect for entertaining. Recent updates include a brand new AC and furnace, a new water heater, new flooring, new appliances, a new roof with a permit, and an upgraded electrical panel with a permit, ensuring peace of mind in this move-in-ready home. The exceptional finishes throughout and the prime, convenient location make this property a must-see!
- Type:
- Single Family
- Sq.Ft.:
- 2,750
- Status:
- Active
- Beds:
- 5
- Lot size:
- 0.16 Acres
- Year built:
- 1972
- Baths:
- 4.00
- MLS#:
- 9418204
- Subdivision:
- Hutchinson Hills Filing 8
ADDITIONAL INFORMATION
Welcome to your dream home! This exquisitely renovated residence in the heart of Denver offers modern elegance and exceptional comfort. With an expansive floor plan, a gourmet kitchen featuring brand new, top-of-the-line appliances, and beautifully designed bathrooms including a 5-piece master suite, this home is perfect for both relaxation and entertaining. Enjoy the contemporary electric fireplace, new air conditioning system, stylish new flooring, and a lush lawn maintained by a new sprinkler system and a fenced in private back yard. The spacious two-car garage adds convenience and security. Don’t miss the opportunity to own this stunning, move-in ready home that combines luxury, style, and functionality. Schedule a viewing today and experience the finest in Denver living. * SELLER WILLING TO GIVE $5,000.00 Concessions to landscape a new back yard!
Open House:
Tuesday, 11/26 8:00-7:00PM
- Type:
- Condo
- Sq.Ft.:
- 778
- Status:
- Active
- Beds:
- 2
- Lot size:
- 0.04 Acres
- Year built:
- 1973
- Baths:
- 1.00
- MLS#:
- 4862468
- Subdivision:
- Bowling Green Condos
ADDITIONAL INFORMATION
Seller may consider buyer concessions if made in an offer. Welcome to a stunning property that offers style and modern amenities. This residence has been meticulously maintained and updated with a neutral color paint scheme that gives an undeniable charm and warmth to every nook and corner. The fresh interior paint is crisp, adding a delightfully airy response to the intense daylight that washes over the entire home. One of the standout features is the high-end kitchen that is equipped with all stainless steel appliances, from the glass-front refrigerator to the duel-fuel range. On every level, this property has been given a fresh and modern makeover, making it an idyllic retreat. Make this beautiful property your cherished abode as it promises nothing but splendid living conditions. This is a fantastic opportunity to own a piece of paradise that is ready for immediate occupancy. Come and see the flawless execution of modern elegance that this home radiates in abundance.
- Type:
- Single Family
- Sq.Ft.:
- 2,506
- Status:
- Active
- Beds:
- 4
- Lot size:
- 0.22 Acres
- Year built:
- 1968
- Baths:
- 3.00
- MLS#:
- 3890327
- Subdivision:
- Goldsmith, Bible Park, Hutchinson Hills
ADDITIONAL INFORMATION
Want a solid, brick home with a great, private patio and yard? Welcome this quiet, midcentury Hutchinson home updated with curated creature comforts. The sunny living room is a gathering place featuring pocket doors. Classic touches: built-ins, long closets, original woodwork, warp-around brick exterior on a roomy, 0.22 acre lot on a cul-de-sac. The remodeled kitchen has thoughtful storage. Appreciate kitchen's tile floor, soft close alder cabinets, glass tiles, magnetic wall plates, under cabinet lighting, unique hood & gourmet appliances. The primary bedroom has a newer oak floor, easy access long closet and tiled ensuite 3/4 bath. If you prefer a relaxing soak, enjoy the full bath's new cast iron tub. Imagine entertaining in the cozy family room with the engineered acacia wood floor, gas fireplace and insulating double pane windows. The basement game room features a big area with new carpet, fresh paint, a wet bar and cabinets for projects and more fun. Possible house hack property. Consider the large, sunny basement bedrooms with their garden level windows and long closets. Fresh flooring and paint throughout make this home move-in ready. Extra storage is found in the basement pantry, shed, and garage attic. Relax, the homeowner has replaced the roof, water heater, furnace, AC, & flooring. A 1-yr home warranty is included for the buyer! Gardeners delight in two connected, sunny back yards with perennials, lilacs, grapes, a shady screened porch, and a shed. Appreciate the year 'round changing colors on this corner lot. Check out nearby Bible Park, the Highline Canal trail, and other nearby parks. Great southeast Denver location, close to bus, light rail, I-25, shopping, restaurants, and DTC. With Castle & Cooke Mortgage, Buyer can have a one year rate buy down for the mortgage and a complimentary refi within a year-great savings for the Buyer.
$550,000
2203 S Olive Street Denver, CO 80224
- Type:
- Single Family
- Sq.Ft.:
- 2,178
- Status:
- Active
- Beds:
- 3
- Lot size:
- 0.31 Acres
- Year built:
- 1973
- Baths:
- 2.00
- MLS#:
- 5053478
- Subdivision:
- Hutchinson Hills
ADDITIONAL INFORMATION
Back on the market! Buyer's cold feet is your opportunity!! Your chance to own this spacious ranch home with separate mother-in-law suite, backing to the Highline Canal! As you enter, there is a spacious eat in kitchen with a new fridge, full appliance package, pantry, and ceiling fan. Access to a large 2 car garage with plenty of storage space, is just off the kitchen. There is also a washer and dryer closet dedicated to the upper level, just opposite the eating area. To the right, 2 good sized bedrooms with closets and a full bath. To the left, A huge living room with wood flooring, and an entrance to covered deck overlooking yard! Downstairs you'll find a full separate mother-in-law suite with its own separate entrance, full kitchen and laundry! Spacious bedroom, bath with shower, and a large family room with fireplace! A large utility room with a tankless hot water heater, newer furnace, utility sink, workspace, and washer/dryer, round out the basement. Outside is a massive yard backing to the Highline Canal trail system. Plenty of room for gardening, as well a gated RV parking on the South side of property. Truly a rare find....see it today! As an extra incentive, **FREE 1-YEAR RATE BUY DOWN & FREE APPRAISAL WITH SELLER PREFERRED LENDER**
$1,199,000
6685 E Exposition Avenue Denver, CO 80224
- Type:
- Single Family
- Sq.Ft.:
- 1,537
- Status:
- Active
- Beds:
- 4
- Lot size:
- 1 Acres
- Year built:
- 1954
- Baths:
- 1.00
- MLS#:
- 3698319
- Subdivision:
- Washington
ADDITIONAL INFORMATION
Custom 1953 ranch home with many custom features adorns this 1+ acre lot! This home offers 3 bedrooms on the main floor, plus a bonus bedroom in the attic. The covered front porch and indoor/outdoor flagstone fireplace are just two of the many great features of this home. There are mature apple and peach trees on the lot and two one car garages offer plenty of space for parking or storage. Top of the line antique Tapan deluxe gas range, hardwood floors throughout and lots of great natural light round out the features of this special home. There is TONS of possibility for it's buyer with potential to subdivide and redevelop, or build the custom home of their dreams. Just minutes from Lowry, Hilltop, Windsor Lake and more this property is centrally located with easy access to Denver, the tech center and DIA. For the developer, there is potential for further subdivision and custom builds in this highly desirable area of Denver where houses regularly exceed $1M. The current home has great structure and bones, and was a beautiful 1950s custom home whose charm still remains. There is opportunity to renovate the current unit while building another structure on the land. The opportunities are endless with this amazing piece of land! Preliminary inquiries have been made to the city of Denver for subdivision of this property. A subdivision to lots zoned S-SU-D or S-SU-F is possible, dividing this lot into 4-6 residential lots.
- Type:
- Condo
- Sq.Ft.:
- 1,323
- Status:
- Active
- Beds:
- 2
- Year built:
- 1975
- Baths:
- 2.00
- MLS#:
- 7650370
- Subdivision:
- Hampden
ADDITIONAL INFORMATION
Modern finishes surface throughout this completely renovated Hampden escape, replete with amenities -- indoor/outdoor pools, saunas, gym, library, community rec room. This spacious flat's floor-plan delights with a chic interior renovation. Beautiful, diffuse light streams in through large windows keeping spaces airy. Open-concept kitchen features stainless steel appliances, quartz countertops, open shelving and a glossy, white tiled backsplash anchored by rich evergreen cabinetry. A formal dining room offers a copious entertaining spot, whether hosting a summer BBQ or Friendsgiving. Living room sliding glass doors open to a shady porch with views of lush apple trees and calm, residential surroundings. The spacious primary bedroom hosts a large walk-in closet, en-suite bath. A versatile secondary bedroom with closet is across the hall from an additional renovated bath. Enjoy a separate storage unit down the hall for seldom used items, and in-unit there is a generous walk-in storage closet for extra pantry, deco, camping storage, too. Communal laundry is on the second floor, and a smart laundry system is controlled by phone app. Residents have the convenience + security of underground parking, elevator access, and lots of street parking for visitors, too. HOA includes many expenses to offset monthly bills. A stone’s throw from Whole Foods, King Soopers, Tiffany/Tamarac retail, Southmoor Station light rail, I-25, 285. Wonderful proximity to some of Denver's most classic green spaces -- Bible Park, Hutchinson and Southmoor have playgrounds, tennis courts, shade-filled paths. Hop on the Highline Canal trail to bike further afield. Enjoy the fall colors in this low-maintenance community. Video shows the vibe: https://raescott.pixieset.com/6930egirard305/v/MTkyODk2Mw==-P9CzWg1oWkQovVmMtPjswa4YJZltyiFbStRuZ5UYQlQ/
- Type:
- Condo
- Sq.Ft.:
- 1,200
- Status:
- Active
- Beds:
- 2
- Year built:
- 1976
- Baths:
- 2.00
- MLS#:
- IR1014074
- Subdivision:
- Morningside
ADDITIONAL INFORMATION
Cascades of natural light illuminate this Morningside residence that is a great starter home or investment! New flooring extends throughout a spacious layout complemented by crisp white wall color. An open-concept kitchen and living area offer a seamless flow for easy living. The kitchen is complete with tiled flooring, gleaming countertops and all-white cabinetry. Sliding glass doors open to an enclosed, south-facing balcony equipped with A/C. This versatile space presents the potential for a sitting area or a bright art studio. The primary suite offers ample space for relaxation, boasting a walk-in closet. A secondary bedroom with ample closet space is complemented by an additional bath. This building offers the convenience of a secured entry, laundry facilities and underground parking. Coveted amenities include a community clubhouse and indoor/outdoor swimming pools. Situated within a quiet neighborhood, a central location offers easy access to Hutchinson and James A. Bible parks, I-25, Target, Whole Foods and more.
$1,250,000
199 S Ivy Street Denver, CO 80224
- Type:
- Single Family
- Sq.Ft.:
- 1,539
- Status:
- Active
- Beds:
- 4
- Lot size:
- 0.18 Acres
- Year built:
- 1955
- Baths:
- 3.00
- MLS#:
- 2903232
- Subdivision:
- Crestmoor Park
ADDITIONAL INFORMATION
**Full appraisal report reflecting a valuation of $1,350,000 available in listing supplements** 199 South Ivy Street epitomizes the harmonious convergence of mid-century nostalgia and the seamless functionality of state-of-the-art systems, creating an idyllic environment of purpose and repose for its future owner. Upon entering, visitors are enveloped by a sophisticated palette of earth tones and organic elements, with walnut details gracefully extending throughout the residence. Every corner of this home showcases meticulous craftsmanship, from the tongue-and-groove ceiling and integrated vents to the solid core doors, pristine new hardwood floors, new Andersen windows, and entirely new roof, sewer line, and HVAC systems. At the heart of this exquisite abode lies a kitchen that delights in both form and function, featuring a Wolf natural gas range and a Jenn-Air 42” paneled refrigerator. The butler's pantry, replete with extra storage and an integrated microwave, enhances both daily living and the art of entertaining. Blonde brick accents are featured both inside and outside the home, including the front patio and the custom natural gas fireplace in the living room, creating cohesive and inviting spaces. The expansive south-facing corner lot has been thoughtfully landscaped with new vegetation, a privacy fence, and an irrigation system, while the west-facing covered rear patio offers a perfect retreat for enjoying the serene surroundings of the neighborhood throughout the year. Located just steps away from Crestmoor Park, Pete’s Market and Liquor, Park Burger, Call Your Mother, and High Point Creamery, the home provides unparalleled opportunities for a joyful and convenient lifestyle in one of Denver's most prestigious neighborhoods. For those requiring additional storage and parking, 199 South Ivy Street is poised for future expansion, with plans available for a new detached two-car garage to ensure this fabulous residence meets every need of its future owner.
- Type:
- Other
- Sq.Ft.:
- 2,079
- Status:
- Active
- Beds:
- 4
- Year built:
- 1974
- Baths:
- 3.00
- MLS#:
- 7547164
- Subdivision:
- Thousand South Monaco
ADDITIONAL INFORMATION
Welcome! Exceptionally quiet area, spacious 4 bedroom, 3 baths in three level dwelling! Properly properly prepared for todays demanding market:New paint, New carpet, New furnace, New air-condition, New electrical panel! ***As you park in your 2 garage spaces, you'll walk right in to the unit at the ground level where you find one bedroom with walk in closet and utility room. Head up to the main level with specious living room, kitchen, dining, laundry room & 1/2 bath. Ones you are at the upper level, here is a master suite with its private full bath and additional 2 bedrooms and one full bathroom. Stairs are finished with durable vinyl plank, so it is easy to keep them clean. Unit is updated and ready to move right in to enjoy practical layout with cozy outdoor fenced patio and specious balcony. Most important the unparalleled location with walking distance to public transportation and so many shops, stores, restaurants and entertainment! Complex offers many amenities such as Club house with exercise room, sauna, seasonal swimming pool and more. HOA passed a special assessment of 25K for the renovation of the roof, upgrade of the landscaping and replacement of the railroad ties in front of the unit, this chunk of money will be paid by seller at closing. Buyer to verify all information.
- Type:
- Condo
- Sq.Ft.:
- 2,079
- Status:
- Active
- Beds:
- 4
- Year built:
- 1974
- Baths:
- 3.00
- MLS#:
- 7547164
- Subdivision:
- Thousand South Monaco
ADDITIONAL INFORMATION
Welcome! Exceptionally quiet area, spacious 4 bedroom, 3 baths in three level dwelling! Properly properly prepared for todays demanding market:New paint, New carpet, New furnace, New air-condition, New electrical panel! ***As you park in your 2 garage spaces, you'll walk right in to the unit at the ground level where you find one bedroom with walk in closet and utility room. Head up to the main level with specious living room, kitchen, dining, laundry room & 1/2 bath. Ones you are at the upper level, here is a master suite with its private full bath and additional 2 bedrooms and one full bathroom. Stairs are finished with durable vinyl plank, so it is easy to keep them clean. Unit is updated and ready to move right in to enjoy practical layout with cozy outdoor fenced patio and specious balcony. Most important the unparalleled location with walking distance to public transportation and so many shops, stores, restaurants and entertainment! Complex offers many amenities such as Club house with exercise room, sauna, seasonal swimming pool and more. HOA passed a special assessment of 25K for the renovation of the roof, upgrade of the landscaping and replacement of the railroad ties in front of the unit, this chunk of money will be paid by seller at closing. Buyer to verify all information.
- Type:
- Single Family
- Sq.Ft.:
- 2,967
- Status:
- Active
- Beds:
- 4
- Lot size:
- 0.16 Acres
- Year built:
- 1961
- Baths:
- 3.00
- MLS#:
- 9950045
- Subdivision:
- Virginia Village
ADDITIONAL INFORMATION
THE PRICE has been SLASHED $50888 !! Let’s goooo. ***. ACROSS from JUDGE COOK PARK, a wide open GREEN SPACE with BEAUTIFUL TREES. * LARGE SOLID BRICK RANCH STYLE HOME with fully FINISHED BASEMENT with 2 EGRESS WINDOWS * BARGAIN PRICE with maybe the MOST SQUARE FEET of LIVING SPACE per SQUARE FOOT in all of SOUTHEAST DENVER * WONDERFUL for a LARGE FAMILY or As the PERFECT RENTAL … this is THE RIGHT PROPERTY for YOU !! * SPACIOUS ROOMS * TWO FIREPLACES. * HUGE DRIVEWAY offers A TON OF AVAILABLE OFF STREET PARKING. * REAL HARDWOOD FLOORS throughout the entire MAIN LEVEL. *. VINYL PLANKING throughout the entire BASEMENT. * LARGE KITCHEN with HIGH END CABINETS and GRANITE COUNTER TOPS and STAINLESS STEEL APPLIANCES. * A wall was removed creating a KING - SIZED MASTER BEDROOM. * SKIP TROWEL TEXTURING generally only found in the HIGHEST END HOMES. *** EXTREMELY PRIVATE BACK YARD surrounded by very HIGH BUSHES and TREES. **** Please VIEW THIS PROPERTY - YOU’LL BE PLEASANTLY SURPRISED !!! **** ATTENTION AGENTS and BUYERS —- This property has been a rental. You may see flaws or needed repairs. Don’t be concerned. The seller will correct issues per your reasonable PUNCHLIST. Have your agent call the listing agent with questions and for clarification.
Andrea Conner, Colorado License # ER.100067447, Xome Inc., License #EC100044283, [email protected], 844-400-9663, 750 State Highway 121 Bypass, Suite 100, Lewisville, TX 75067

Listings courtesy of REcolorado as distributed by MLS GRID. Based on information submitted to the MLS GRID as of {{last updated}}. All data is obtained from various sources and may not have been verified by broker or MLS GRID. Supplied Open House Information is subject to change without notice. All information should be independently reviewed and verified for accuracy. Properties may or may not be listed by the office/agent presenting the information. Properties displayed may be listed or sold by various participants in the MLS. The content relating to real estate for sale in this Web site comes in part from the Internet Data eXchange (“IDX”) program of METROLIST, INC., DBA RECOLORADO® Real estate listings held by brokers other than this broker are marked with the IDX Logo. This information is being provided for the consumers’ personal, non-commercial use and may not be used for any other purpose. All information subject to change and should be independently verified. © 2024 METROLIST, INC., DBA RECOLORADO® – All Rights Reserved Click Here to view Full REcolorado Disclaimer
| Listing information is provided exclusively for consumers' personal, non-commercial use and may not be used for any purpose other than to identify prospective properties consumers may be interested in purchasing. Information source: Information and Real Estate Services, LLC. Provided for limited non-commercial use only under IRES Rules. © Copyright IRES |
Denver Real Estate
The median home value in Denver, CO is $576,000. This is higher than the county median home value of $531,900. The national median home value is $338,100. The average price of homes sold in Denver, CO is $576,000. Approximately 46.44% of Denver homes are owned, compared to 47.24% rented, while 6.33% are vacant. Denver real estate listings include condos, townhomes, and single family homes for sale. Commercial properties are also available. If you see a property you’re interested in, contact a Denver real estate agent to arrange a tour today!
Denver, Colorado 80224 has a population of 706,799. Denver 80224 is less family-centric than the surrounding county with 28.55% of the households containing married families with children. The county average for households married with children is 32.72%.
The median household income in Denver, Colorado 80224 is $78,177. The median household income for the surrounding county is $78,177 compared to the national median of $69,021. The median age of people living in Denver 80224 is 34.8 years.
Denver Weather
The average high temperature in July is 88.9 degrees, with an average low temperature in January of 17.9 degrees. The average rainfall is approximately 16.7 inches per year, with 60.2 inches of snow per year.
