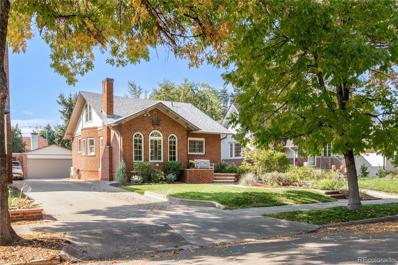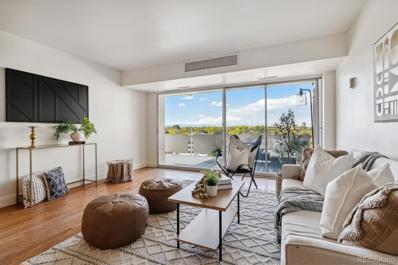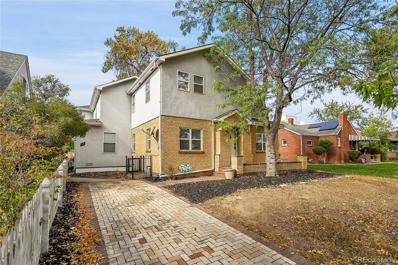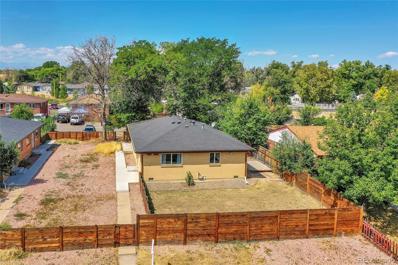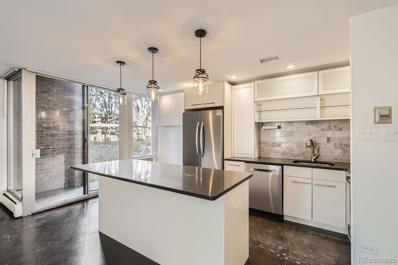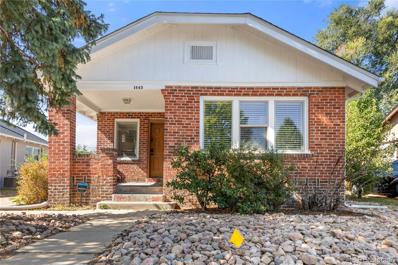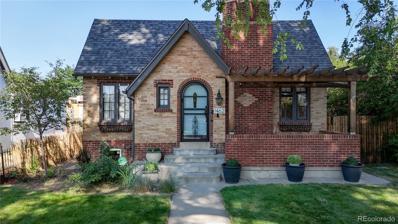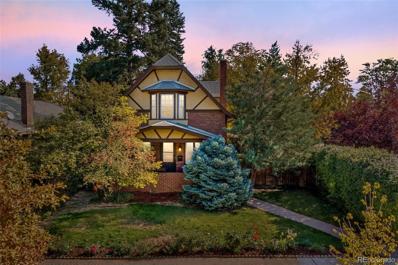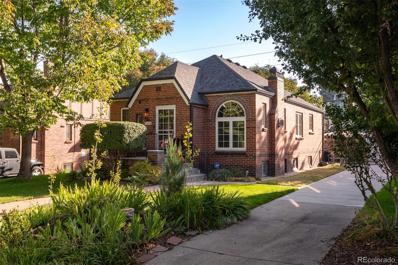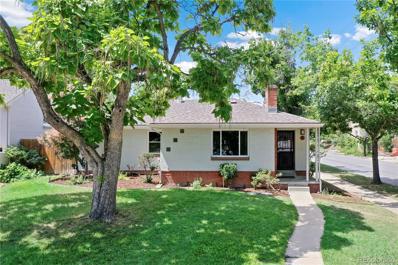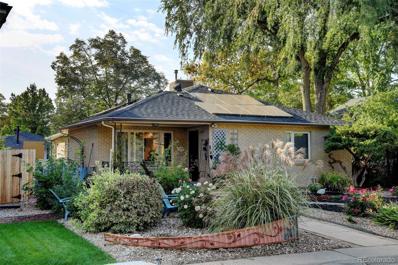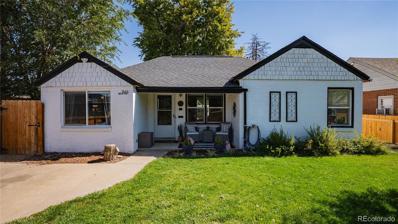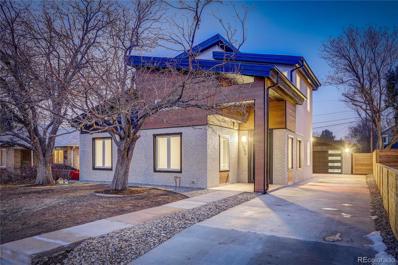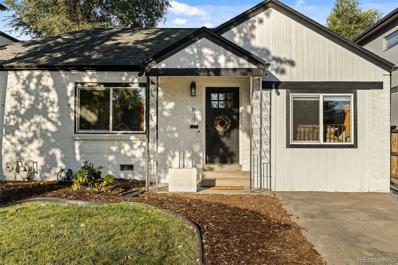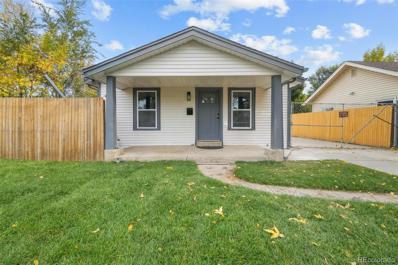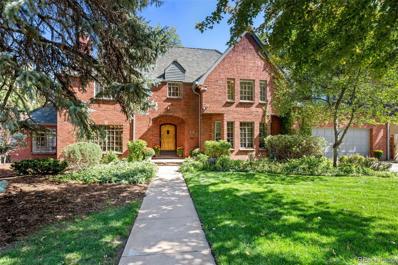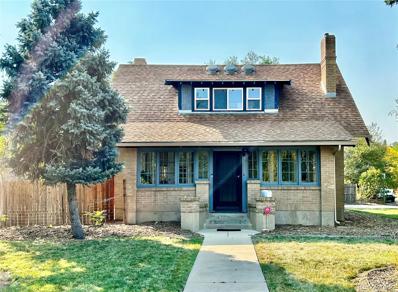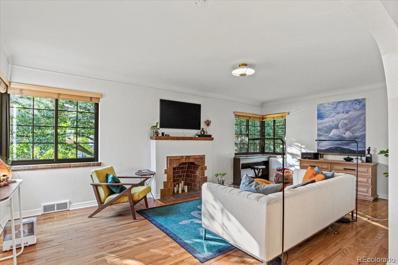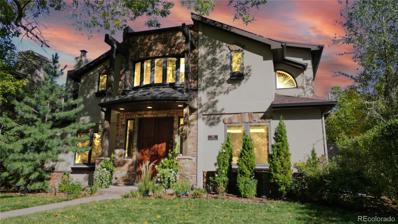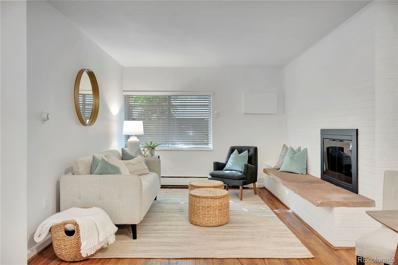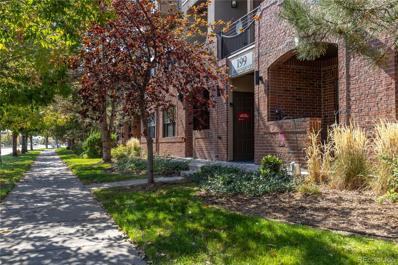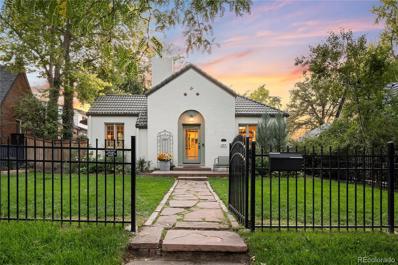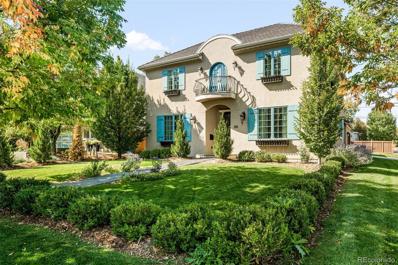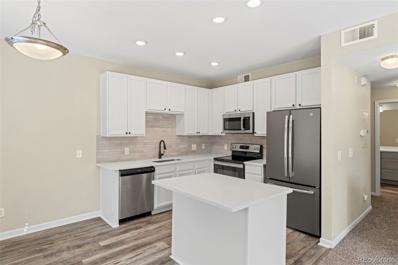Denver CO Homes for Sale
$975,000
1349 Birch Street Denver, CO 80220
- Type:
- Single Family
- Sq.Ft.:
- 1,493
- Status:
- Active
- Beds:
- 3
- Lot size:
- 0.11 Acres
- Year built:
- 1925
- Baths:
- 2.00
- MLS#:
- 5732236
- Subdivision:
- Mayfair
ADDITIONAL INFORMATION
Welcome to this stunning, fully remodeled Tudor-style gem perfectly located on a tree-lined street in the heart of Mayfair! Step inside this red brick beauty and discover a graceful floorplan with a perfect blend of modern luxury with timeless charm. The kitchen is truly a chef's dream and the heart of the home, featuring exquisite Brazilian Quartzite countertops, a luxury Waterstone faucet, and custom cabinetry with soft-close drawers and doors. An arched wall of windows floods the space with natural light, adding charm and character. With ample storage and a spacious island with barstool seating, it’s perfect for dining and entertaining for any occasion. The cozy and welcoming living room is highlighted by expansive arched windows that offer views of the beautifully manicured front yard, adorned with perennial flowers and lush bushes. Also on the main level are two spacious bedrooms and a stylishly appointed full bathroom. The main level also features gorgeous hardwood floors throughout, complemented by shiplap accent walls, built-in cabinetry, and beautifully updated lighting that enhances the home's charm and character. Escape to the upper level, where the entire floor is dedicated to a serene primary suite. This private retreat boasts cork flooring and a spa-like ensuite bathroom featuring heated floors, sleek quartz countertops, dual vanity sinks, and a spacious walk-in shower with a classic gray subway tile surround. Relax and unwind in the beautifully landscaped, private backyard, designed for easy outdoor living. The flagstone patio, paired with a charming pergola and tasteful exterior lighting, creates the perfect atmosphere for entertaining or quiet moments of retreat. This unbeatable location offers the ultimate in convenience, just a short walk to restaurants, coffee shops, movie theater, and Trader Joe's. Also enjoy easy access to City Park, Cherry Creek and Downtown.
- Type:
- Condo
- Sq.Ft.:
- 928
- Status:
- Active
- Beds:
- 2
- Year built:
- 1959
- Baths:
- 2.00
- MLS#:
- 4735137
- Subdivision:
- 9 + Colorado
ADDITIONAL INFORMATION
Come see this end-unit, west-facing 8th floor condo! Rarely for sale, this is an updated 2 bedroom, 2 bath unit with fabulous mountain views. The unit features hardwood and concrete floors, 2-full baths, spacious living, dining and kitchen areas and large balcony. This unit has lots to offer for the price but let's really consider it's strongest feature which is location and opportunity--immediately adjacent to the 9th and Colorado development, there are so many dining, fitness, and entertainment perks just steps from the front door, including Blanco, Culinary Dropout, Cava, Le French, AMC theater, Postino, Trader Joe's...and the list goes on! Also keep in mind that there are lots of new or upgraded systems in the condominium building itself including heat, central air, new laundry machines. There is 1 deeded parking space in the covered garage but, if you don't have a car, public transit is right around the corner, and HOA includes everything except Xcel. Storage unit in the garage is #31. The rooftop deck has amazing panoramic views for Denver skyline and mountains from all angles. The clubhouse, slated for remodel, is located on the 10th floor. Remember, you can't change location and views, and luckily no need to do so here! Values in this building could very well increase once the very last touch of paint is applied, so take advantage of all it's upside potential and be the early bird that catches the worm on this one! Just a heads up: The remnants of construction are ongoing and there is fencing around the parking area as a result. This is temporary.
$340,000
1431 Tamarac Street Denver, CO 80220
- Type:
- Townhouse
- Sq.Ft.:
- 1,727
- Status:
- Active
- Beds:
- 4
- Year built:
- 1986
- Baths:
- 2.00
- MLS#:
- 6370037
- Subdivision:
- Kensington
ADDITIONAL INFORMATION
****This home is part of an AFFORDABLE HOMEOWNERSHIP PROGRAM through Elevation Community Land Trust (ECLT)*****Come see this beautifully updated home which includes 4 bedrooms, 2 updated full bathrooms and a stylish kitchen. Great Opportunity for first time homebuyers, move in ready! ****PLEASE CONTACT LISTING AGENT IF YOU HAVE ANY QUESTIONS******
$233,599
1123 Xenia Street Denver, CO 80220
- Type:
- Single Family
- Sq.Ft.:
- 732
- Status:
- Active
- Beds:
- 2
- Lot size:
- 0.1 Acres
- Year built:
- 1959
- Baths:
- 1.00
- MLS#:
- 3943298
- Subdivision:
- Burns Montclair
ADDITIONAL INFORMATION
***Only ECLT-qualified homebuyers whose letters of qualification indicate they are under both the FMR and MTSP income limits are eligible to purchase this home. See our income qualification sheets for these limits.***This is an income-restricted home ownership opportunity that is NOT for investors or cash buyers. Elevation Community Land Trust (ECLT) is asking interested parties to first review their Homeownership program at their website https://www.elevationclt.org/buy a home/ Brokers to save you time please know that your client will need to go through the application process with ECLT! Your client will need to get a LETTER OF FULL QUALIFICATION from ECLT which includes ECLT Program Acceptance AND Approval from a participating Lender that clients have qualified for a Conventional Mortgage, prior to be eligible to make an offer. In addition to the mortgage there is a fee of $100 monthly for the land lease. --- Buyer to verify all information. Did you know that East Colfax is currently undergoing a massive revitalization process? Now is the time to invest in a home in an area where your equity will skyrocket in the years to come. If you're interested in living in a multicultural area in Denver, then this home is perfect for you! ** Don't miss the chance to see this beautifully updated and open-concept unit in a duplex building!**This unit features two spacious bedrooms, a stylish bathroom, and has been fully updated with new flooring and contemporary lighting. The kitchen is equipped with plenty of cabinets and brand new stainless steel appliances. Plus, there's a fully fenced patio. Don't miss this great opportunity for first-time homebuyers!** Esta unidad cuenta con dos dormitorios espaciosos, un baño elegante y ha sido completamente actualizada con pisos nuevos e iluminación contemporánea. La cocina está equipada con muchos gabinetes y electrodomésticos nuevos de acero inoxidable. Además, hay un patio completamente vallado. Llame 303-915-0350 Luz
Open House:
Friday, 11/15 11:00-2:00PM
- Type:
- Condo
- Sq.Ft.:
- 748
- Status:
- Active
- Beds:
- 1
- Year built:
- 1966
- Baths:
- 1.00
- MLS#:
- 8006108
- Subdivision:
- Hale
ADDITIONAL INFORMATION
Updated move-in ready condo. A 1 bed/1 full bath offering an open floor plan on bottom unit (no stairs). Notice the updated kitchen and bathroom with new stainless steel appliances and fixtures. A spacious area you can call home with a covered patio for outdoor living too! This unit and location offers a mixture of urban living and convenience for individual, traveling nurse or doctor or could be used as a rental income as well. Conveniently located 1 block to Rose Medical & public transportation near by as well as 2 blocks to Lindsley Park. Plenty of shopping within walking distance ie:Trader Joes and many restaurants. For more shopping and city culture the Cherry Creek Shopping District, Denver Zoo, Denver Museum, Cheesman Park, and Denver City Park are within 2 miles. Additional Features include: Amenities: Outdoor & Indoor Pools, Game Room, Work Out Room, Sauna, Pool Table, Community Room. On site laundry facilities and deeded storage.
- Type:
- Single Family
- Sq.Ft.:
- 889
- Status:
- Active
- Beds:
- 3
- Lot size:
- 0.14 Acres
- Year built:
- 1925
- Baths:
- 2.00
- MLS#:
- 5265184
- Subdivision:
- Kensington
ADDITIONAL INFORMATION
Discover this delightful bungalow, conveniently located near City Park, Downtown, Cherry Creek, vibrant coffee shops, public transit, and trendy restaurants, breweries, and shopping. This three-bedroom, two-bathroom home offers a spacious open floor plan with abundant natural light. The primary bedroom on the main level features a generously sized walk-in closet. Updates include remodeled interior with five-panel doors, new front and back door, some new windows, all new blinds, new induction cooktop and electric oven, new fridge, new washer and dryer (included with the home), heat pump (heating+central air) installed in 2022, and solar panels that help tremendously with energy bills. The exposed brick in the basement adds perfect charm to the home. Additional storage can be found under the stairs and near the washer and dryer. The sizable backyard has a new privacy fence, and raised beds ready for gardening. Landscaping and a sprinkler system were added and the yard comes complete with a large storage shed/additional garage space, and the entire space provides a private outdoor oasis ready for entertaining or relaxing. The detached 2 car garage was updated with a 240v outlet in garage for EV charging. Roof has been inspected and it was deemed in good condition and a 5 year cert is available. Don't miss this opportunity to own this charming and well-maintained home in a prime location!
$815,000
1462 Grape Street Denver, CO 80220
- Type:
- Single Family
- Sq.Ft.:
- 1,936
- Status:
- Active
- Beds:
- 3
- Lot size:
- 0.12 Acres
- Year built:
- 1932
- Baths:
- 2.00
- MLS#:
- 7659748
- Subdivision:
- Hale/mayfair
ADDITIONAL INFORMATION
Step into timeless elegance with this enchanting Tudor home, nestled in one of Denver's most sought-after neighborhoods. This 3-bedroom, 2-bath residence blends classic charm with modern comforts, offering a perfect haven for discerning homeowners. Delight in the distinct Tudor architecture, characterized by its steeply pitched gable roofs and leaded glass windows. The inviting living room features a cozy gas fireplace, hardwood floors, and picture rail moulding; creating a warm and welcoming atmosphere. The updated kitchen offers up modern appliances, ample counter space, and charming cabinetry while overlooking the cozy living room and dining room with a custom built beetle kill dining table and bench. Three generously sized bedrooms provide a peaceful retreat, each offering unique architectural details and ample natural light. Two beautifully maintained bathrooms, with the main level bath offering vintage fixtures and tile work, add to the home's historic allure. Enjoy the additional living room or recreational space in the large basement living room with decorative fireplace and large walk-in closet. The private backyard is perfect for entertaining or simply enjoying the serene surroundings, complete with mature landscaping and a patio area. Situated in a picturesque neighborhood known for its friendly community and conveniently located near parks, shopping, and dining. Embrace the opportunity to own a piece of Denver's history with this exquisite Tudor home. Its original charm and character, coupled with modern updates, make it a truly unique find in today's market. Don't miss out on making this your dream home!
$925,000
1300 Oneida Street Denver, CO 80220
- Type:
- Single Family
- Sq.Ft.:
- 2,206
- Status:
- Active
- Beds:
- 3
- Lot size:
- 0.15 Acres
- Year built:
- 1922
- Baths:
- 3.00
- MLS#:
- 6144160
- Subdivision:
- Montclair
ADDITIONAL INFORMATION
Welcome to this stunning historic home on a coveted corner lot in Denver’s highly desirable Montclair neighborhood! Nestled among mature trees and meticulously maintained landscaping, the front porch invites you to sit back and enjoy the tranquil surroundings. Step inside to a bright and welcoming living room, complete with a cozy gas fireplace, plantation shutters, and beautiful hardwood floors that lend warmth and sophistication throughout. The spacious dining room accommodates a large table for gatherings and opens directly to the gourmet kitchen, featuring stainless steel appliances, a charming farmhouse sink, marble countertops, and cabinetry that blends elegance with functionality. Just off the kitchen, a versatile bonus space adapts to suit your needs. A convenient half bath completes the main floor. On the upper level, the serene primary bedroom includes an additional den or flex space with a large second bedroom and a stylishly appointed full bath with dual sinks. The finished basement adds even more to the home’s appeal, with a family room featuring a wet bar. This level also includes an additional bedroom, a flex room that can serve as a home gym or hobby space, a 3/4 bath, and a laundry room, all thoughtfully designed for convenience and comfort. Outside, the backyard is a true oasis for entertaining and relaxation. The pergola-covered patio provides a shaded area for lounging, while the sunny side patio is ideal for enjoying the Colorado sunshine. The fully fenced backyard features a lush lawn, mature trees, and plenty of space to relax. Access the carport and detached garage via the backyard, providing ample parking and storage options. Located just one block from the scenic Montclair Park, this home is moments away from a variety of local shopping, dining, and entertainment options, blending historic charm with modern conveniences. This Montclair gem truly captures the essence of Denver living at its finest!
$739,000
1454 Birch Street Denver, CO 80220
- Type:
- Single Family
- Sq.Ft.:
- 1,850
- Status:
- Active
- Beds:
- 3
- Lot size:
- 0.14 Acres
- Year built:
- 1939
- Baths:
- 1.00
- MLS#:
- 8988527
- Subdivision:
- Mayfair/ Montclair
ADDITIONAL INFORMATION
Welcome home to your own, personal Architectural Digest worthy home. This all brick ranch in the ever popular Mayfair/ Montclair neighborhood brings you bygone craftsmanship charm, and modern conveniences. As the home draws you in up to the front porch, you enter into the foyer/vestibule (perfect to catch those muddy shoes and paws before entering the stunning home. Stepping into the main living area, you immediately envision cozying by the fire the upcoming crisp, fall evenings; in a space filled with old world charm, and endless instagrmmable corners. Stepping into the dining area, you are surrounded by light with windows all around, and a sense of volume with the high, coved ceilings. But your attention is then drawn to the perfectly updated Kitchen. With an eat in bar, quartz counters, new cabinets, stainless appliances (including a gas range, dual oven, and under counter microwave), this kitchen will be the envy of all your guests, and the highlight of your daily routine in the space! Also on this floor is a personal favorite of mine- the original and chic vintage yellow and black tile bathroom. The original tile has stood the test of time and trend as it shows a perfect patina, and lives like it was just installed yesterday. The two main level bedrooms on this floor are huge, and light drenched rooms, with ample closet space; truly both uncommon features of homes of this era! In the basement, there is the third bedroom (non-conforming), an oversized playroom/media space/hang out room (also full of immense natural light), and the mechanical/ storage/laundry room. The basement has professionally drawn plans, available with the home, to make this pace your dream basement, with full primary suite! Out back of this stunner, the home continues to impress. A built in fire pit, chicken-coop, fenced yard, and 2-car garage (roofing structure rebuilt, and alleyway garage door, AND front driveway garage door!) make the perfect place for spending time year round outside!
$850,000
1295 Elm Street Denver, CO 80220
- Type:
- Single Family
- Sq.Ft.:
- 3,044
- Status:
- Active
- Beds:
- 4
- Lot size:
- 0.14 Acres
- Year built:
- 1951
- Baths:
- 3.00
- MLS#:
- 3828773
- Subdivision:
- Mayfair
ADDITIONAL INFORMATION
Welcome to 1295 Elm Street! This home seamlessly blends original mid-century character with modern upgrades. The main floor features a well-designed layout with 3 bedrooms, 2.5 bathrooms, a spacious Kitchen, and a Living Room highlighted by a wood burning fireplace. Downstairs, you'll find a generous living area, a versatile non-conforming bedroom, and a bonus/flex room ideal for a, home gym, craft room, or workshop, alongside ample storage space. Updates include new windows, water heater, sewer line, and HVAC system. Outside, an oversized garage provides room for two cars and extra storage, while the cement pad behind is perfect for RV or toy storage. The large corner lot boasts fresh landscaping and mature trees. The backyard is beautifully landscaped, offering a tranquil retreat from the city's hustle and bustle. As for location. This property is located in the sought-after Mayfair neighborhood and offers convenient access to Cherry Creek, Downtown, and a wealth of amenities including shopping, dining, a movie theater, Rose Medical Center, City Park Golf Course, Denver Zoo, Denver Museum of Nature and Science, Denver Botanic Gardens, and more! Don't miss out on the opportunity to make this exceptional property your new home!
$845,000
1275 Fairfax Street Denver, CO 80220
- Type:
- Single Family
- Sq.Ft.:
- 2,007
- Status:
- Active
- Beds:
- 3
- Lot size:
- 0.14 Acres
- Year built:
- 1956
- Baths:
- 3.00
- MLS#:
- 8253451
- Subdivision:
- Hale
ADDITIONAL INFORMATION
SELLER CONCESSION. Reach out for more info. Welcome to this one of a kind home in Denver’s Hale neighborhood. 3 bedrooms, 3 bathrooms, and 2007 sq ft all on one level; this home is truly unique. This home has a large, spacious open feel. The addition to the home in 2004 added square footage, a large primary suite, and new plumbing and electrical throughout the entire home. The living room with gas fireplace can easily accommodate your large gatherings. The oversized kitchen & dining area has stainless steel appliances and plenty of cabinets and counter space. Bedrooms 2 & 3 share a Jack and Jill bathroom with pocket doors at either end to maximize space. Bedroom 2 has its own large walk in closet, an uncommon feature in homes from this era. The hallway from bedroom 2 provides private access to the half bathroom and walk in laundry room with utility sink and overhead cabinets. The large primary suite has vaulted ceilings, a 5 piece ensuite with radiant heated floors, jetted tub, steam shower, a 13 foot long walk in closet, and French doors to the private backyard. Outside, the xeriscaped yard is maintained by sprinkler drip lines in front and back. The private backyard has more space to entertain and provides the perfect balance of sun and shade. The 2 car garage has alley access and workspace. The furnace was replaced in 2022 and the roof was replaced in 2023. The solar panels are also paid off and provide a nice monthly refund. A short walk to Lindsley Park and Rose Medical Center, you are only minutes away from City Park, the Denver Zoo, Botanic Gardens, Cherry Creek shopping, Downtown Denver and much more.
$425,000
1444 Willow Street Denver, CO 80220
- Type:
- Single Family
- Sq.Ft.:
- 1,100
- Status:
- Active
- Beds:
- 3
- Lot size:
- 0.14 Acres
- Year built:
- 1941
- Baths:
- 2.00
- MLS#:
- 8234713
- Subdivision:
- Stouts Colfax Add
ADDITIONAL INFORMATION
Updated 3-Bedroom, 2-Bath Home with Investment Potential and Prime Location! This beautifully updated home offers both comfort and opportunity in the heart of Denver. With its unique E-TU-B zoning, the property allows for a second unit to be built, perfect for adding a mother-in-law suite or capitalizing on an investor's dream project. Rental value has remained strong at $2,900/month over the past year, making this an attractive investment. Step inside to find stunning hardwood floors throughout, a spacious master bedroom with an en suite bathroom. The large yard, enclosed by a 6-foot privacy fence, offers plenty of outdoor space for relaxation or entertainment. A detached 1-car garage provides storage space in addition to parking. Nestled between Lowry and Stapleton, you're minutes away from vibrant coffee shops, restaurants, and Children’s & University Hospitals. This home is the perfect balance of convenience, style, and long-term potential. Don’t miss out on this rare opportunity!
$925,000
755 Monaco Parkway Denver, CO 80220
- Type:
- Single Family
- Sq.Ft.:
- 2,970
- Status:
- Active
- Beds:
- 4
- Lot size:
- 0.13 Acres
- Year built:
- 1938
- Baths:
- 2.00
- MLS#:
- 2576386
- Subdivision:
- Crestmoor
ADDITIONAL INFORMATION
Welcome Home to 755 Monaco Parkway - A rare and charming brick Tudor in the heart of Denver. With 4 spacious bedrooms, 2 bathrooms, and an array of elegant features, this home perfectly melds its timeless exterior with its spacious interior. Situated on a sprawling corner lot, this 3,110 square foot Tudor home features details such as gleaming hardwood floors, arched doorways, and large sun drenched rooms with newer windows. The main floor is comprised of a large living room, formal dining room, gourmet kitchen, eat in nook, bathroom, 3 bedrooms, and numerous closets, built-ins, and storage spaces. One of the main floor bedrooms is currently set up as a private library complete with built in shelves making it ideal for a home office or reading nook. The lower level features an expansive family room, bathroom, bedroom, laundry room, storage room, utility room, and 2 car garage. The back yard is private and tranquil with a full privacy fence, flagstone patio, and Wind River Spas hot tub; it really is the ultimate place to relax, unwind, and even entertain. This home truly has all the space and character for you and your guests. Take advantage of this rare opportunity to own a Tudor in the heart of Denver. Don’t miss out and schedule your showing today! Open Houses on 10/18 from 4-6 PM and 10/19 from 11 AM - 2 PM.
$1,650,000
1080 Ivy Street Denver, CO 80220
- Type:
- Single Family
- Sq.Ft.:
- 2,934
- Status:
- Active
- Beds:
- 5
- Lot size:
- 0.14 Acres
- Year built:
- 1948
- Baths:
- 4.00
- MLS#:
- 8906909
- Subdivision:
- Mayfair
ADDITIONAL INFORMATION
Remarkable sophistication and elegance blend in this meticulously newer construction home. Located in the hot Mayfair neighborhood and sitting on cul-de-sac bordering beautiful Mayfair Park. The open floor plan boasts a fireside great room, dining room, wet bar and chef's kitchen. 5 bedrooms 4 baths with 2 car garage. When you enter through the front door the breathtaking chefs' kitchen welcomes you in with an oversized quartz island, gas range and floating shelves. Open and bright main level living perfect for entertaining, fire up the glass stone fireplace and relax with built in wet bar. Two large main level bedrooms and a full bath with stunning modern tile and lighting. Second level has oversized primary suite with gas fireplace, coffee bar and spa like en-suite bathroom. Dual vanities, oversized shower, gorgeous free-standing tub and beautiful custom tile decor. 2 more additional upper-level bedrooms with modern ceiling fans for cool nights and sweet dreams. Private covered back patio and ultimate privacy fence with a cozy yard perfect for pets. with The 9th & Colorado redevelopment provides a fantastic destination for dining, retail and entertainment with an AMC Theater, Trader Joe’s and Postino Wine Bar. Just a block from the home is a quaint shopping strip with an amazing bakery, Italian restaurant, pizza, Chinese food, sports bistro, posh barber shop, yoga and Jersey liquors. Homes on this block don't come up for sale very often and sell quickly. Don't miss this chance to own this amazing home.
$650,000
817 Eudora Street Denver, CO 80220
- Type:
- Single Family
- Sq.Ft.:
- 991
- Status:
- Active
- Beds:
- 3
- Lot size:
- 0.15 Acres
- Year built:
- 1942
- Baths:
- 2.00
- MLS#:
- 9958803
- Subdivision:
- Hale
ADDITIONAL INFORMATION
Step into the vibrant heart of Denver’s historic Hale Neighborhood with this stunningly remodeled 1940s ranch-style gem! This home offers a perfect blend of classic charm and contemporary flair, featuring 3 spacious bedrooms and 2 beautifully updated baths, including a fabulous master suite. Prepare to be wowed by the gourmet kitchen, designed for culinary enthusiasts and seamlessly connected to the open-concept living space—ideal for entertaining friends and family! Enjoy year-round comfort with a Nest thermostat that adds a modern touch to your living experience. Every inch of this home has been revitalized, showcasing brand-new central air, insulation, windows, and a roof. Step outside to your custom-stamped patio and walkway, plus the convenience of a spacious new 2-car garage. Location couldn’t be better! You’re just a short walk from Rose Medical Center, the delightful Postino wine café, and the exciting array of restaurants and entertainment at 9th+CO. With the vibrant Cherry Creek shopping scene nearby, this home truly offers a lifestyle of convenience and excitement! Don’t wait—make it yours today!
$499,999
1354 Uinta Street Denver, CO 80220
- Type:
- Single Family
- Sq.Ft.:
- 1,105
- Status:
- Active
- Beds:
- 3
- Lot size:
- 0.14 Acres
- Year built:
- 1927
- Baths:
- 2.00
- MLS#:
- 8820225
- Subdivision:
- East Denver
ADDITIONAL INFORMATION
Welcome to your dream home! This beautifully maintained ranch-style residence boasts a welcoming covered porch, perfect for enjoying morning coffee or relaxing evenings. Inside, you'll find a bright and open layout featuring a spacious living area that flows seamlessly into the dining and kitchen spaces. The highlight of the home is the generously sized master bedroom, complete with an ensuite bathroom for your comfort and privacy. Additional bedrooms offer ample space for family or guests. Outside, the large garage provides plenty of storage and workspace for all your projects and hobbies. Plus, there's extra parking available, making it easy to accommodate guests or store recreational vehicles. This property combines comfort and functionality, making it ideal for modern living. Don’t miss out on this gem—schedule your tour today!
$2,595,000
180 Dahlia Street Denver, CO 80220
- Type:
- Single Family
- Sq.Ft.:
- 5,136
- Status:
- Active
- Beds:
- 5
- Lot size:
- 0.3 Acres
- Year built:
- 1942
- Baths:
- 5.00
- MLS#:
- 7787698
- Subdivision:
- Hilltop
ADDITIONAL INFORMATION
Nestled on a sprawling 13,000 sq ft corner lot on the best block in Hilltop, this stately brick Tudor is an architectural marvel. Perfectly located, it's just steps from Cranmer and Robinson Parks, five schools (including Graland Day School), and a short distance to Cherry Creek North's fine restaurants and shops. This distinguished home features a Ludowici Georgian overlapping terra cotta tile roof and copper flashings. Upon entry, warmth, character, and fine detail resonate throughout. Highlights of this exceptional home include a grand entry, a 27 x 14 ft living room with patio access, an expansive formal dining room, and a spacious chef’s kitchen equipped with Wolf and Sub-Zero appliances. Additional features comprise dedicated home offices, ample storage, a workout space, and a thoughtfully designed layout with five generous bedrooms. The backyard is one of Hilltop’s finest, secluded by mature trees with a great patio perfect for relaxing summer nights. Should the new owner desire, the backyard is primed for installation of a large pool, sport court or pickleball court. This unique residence exemplifies outstanding craftsmanship and gorgeous architecture.
$685,000
7500 E 17th Avenue Denver, CO 80220
- Type:
- Single Family
- Sq.Ft.:
- 2,319
- Status:
- Active
- Beds:
- 5
- Lot size:
- 0.19 Acres
- Year built:
- 1925
- Baths:
- 3.00
- MLS#:
- 1673948
- Subdivision:
- East Colfax
ADDITIONAL INFORMATION
Incredibly charming 1925 Brick Home with Modern Amenities and Income Potential! Welcome to this stunning five-bedroom, three-bathroom brick home, a timeless classic built in 1925 that perfectly blends historic charm with modern convenience. Nestled on a beautifully maintained, mature landscaped lot, this property offers a serene retreat in a desirable neighborhood. As you step inside, you’ll be greeted by the warmth of stunning hardwood floors that flow throughout the home, enhancing its bright and airy feel are an abundance of beautiful windows throughout the home. The open kitchen is a chef’s delight, featuring ample counter space and natural light, making it the perfect spot for family gatherings or entertaining friends. The spacious living areas are adorned with exquisite French doors and elegant glass knob hardware, reflecting the home's rich character and craftsmanship. With five generous bedrooms, there is plenty of space for family and guests, ensuring everyone feels at home. The basement features an income-producing unit with its own separate entrance, ideal for rental opportunities or as an in-law suite. This versatile space is a great house hack opportunity. Step outside to enjoy the large enclosed front porch, a perfect spot for sipping morning coffee or relaxing in the evening breeze. The beautifully landscaped yard is a gardener's dream, offering peaceful outdoor spaces for play, relaxation, and entertaining. Conveniently located to McNichols Park, Denver School of the Arts, UCH, City Park and The Museum of Nature and Science! Don’t miss your chance to own this exquisite property that combines vintage elegance with income potential in a fantastic location. Schedule your private showing today and experience the charm of this remarkable home!
$510,000
1424 Locust Street Denver, CO 80220
- Type:
- Townhouse
- Sq.Ft.:
- 1,745
- Status:
- Active
- Beds:
- 3
- Year built:
- 1940
- Baths:
- 2.00
- MLS#:
- 7291298
- Subdivision:
- Montclair
ADDITIONAL INFORMATION
Charming, character-filled, updated 1940s home exudes warmth! Feels like home! Move in ready! Corner unit with amazing light! Lives like a house. Vintage tile window sills frame the updated Anderson windows, lovely coved ceilings, picture rails, arched doorways, original hardwoods and beautiful doors and windows! All the reasons people are drawn to the warmth of this period. The rooms are large, amazing corner windows allow lots of natural light. The private backyard is perfect for gardening (the current bounty is for the buyer to savor!) and enjoying the shady afternoons. Fully finished basement has a great guest suite, tons of storage and a huge family room! Detached single car garage as a bonus! A perfect place to call home in a reasonable price point! Updates: Hot water heater - May '23; Upstairs bathroom vanity and flooring, July '23; New microwave and kitchen painted, July 2023; Main house roof and gutters,Nov 2023; Garage roof, Feb 2024; Foundation repair with lifetime warranty, March 2024; New dishwasher, April 2024; New downstairs bathroom vanity, July 2024; All the big things have been taken care of! Neighborhood is very walkable to grocery stores, restaurants, shops and parks. Mature trees, 1 block off of Monaco, low maintenance property!
$1,675,000
718 Locust Street Denver, CO 80220
- Type:
- Single Family
- Sq.Ft.:
- 3,924
- Status:
- Active
- Beds:
- 4
- Lot size:
- 0.13 Acres
- Year built:
- 1949
- Baths:
- 5.00
- MLS#:
- 4233944
- Subdivision:
- Porter & Raymonds Montclair
ADDITIONAL INFORMATION
This stunning property located near Cherry Creek and downtown Denver offers luxury and comfort in one exquisite package. The recent high end renovation is sure to captivate. This home features a beautifully designed kitchen with custom oversized solid oak cabinets, sleek white paint, and granite countertops. You'll appreciate the high-end Bosch steam/convection/electric ovens, a Subzero fridge, and a Water Glove filtration system. The main level is perfect for entertaining with a spacious dining room and a cozy family room with a fireplace. Enjoy seamless access to the incredible outdoor flagstone patio, enhanced by bistro lighting and built-in grill, ideal for gatherings. A timed light-scaping system and WiFi-controlled front lights add to the convenience. The study features French doors and custom bookcase shelving, with a secret safe room, and an ensuite bathroom. Upstairs, the loft area includes a wet bar with a dual-zone wine fridge and a custom-built entertainment system. The luxurious master suite is a true retreat, featuring vaulted ceilings, a private balcony, a 2-way fireplace, and an expansive ensuite bathroom with dual vanities, a makeup station, and a walk-in shower with dual heads. The walk-in closet is a true dream with custom organization system and washer/dryer. Two additional guest suites each with private ensuite bathrooms complete the upper level. This home is equipped with over 10K in light fixtures, Hunter Douglas Silhouette blinds, and Cat 5 wiring throughout. Additional features include fireplaces, radiant floor heating with individual thermostats, and a security system. The heated 2-car garage and driveway, along with a 220-volt outlet for EV charging, enhance the amenities of this property. The finished basement offers a large flex space and a wine room, along with ample unfinished storage. Plus, 2 newer 50-gallon hot water tanks with a 10-year warranty provide peace of mind. Don’t miss your chance to experience this luxurious Denver home!
- Type:
- Condo
- Sq.Ft.:
- 597
- Status:
- Active
- Beds:
- 1
- Year built:
- 1972
- Baths:
- 1.00
- MLS#:
- 8667985
- Subdivision:
- Hale
ADDITIONAL INFORMATION
LOCATION! LOCATION! LOCATION! $500 SELLER CONCESSION being offered! LOW HOA FEE! Welcome HOME to your UPDATED condo in one of Denver's hottest areas! Kitchen features built in shelving and laminate countertops. Living room boasts a BRAND NEW light fixture, NEW laminate flooring, and NEW paint throughout. Retreat to the large bedroom featuring a NEW light fixture, and NEW paint. Enter the bathroom and your met with NEW paint and NEW shower fixtures. Enjoy living just ONE BLOCK from restaurants & Trader Joe's, or just a short walk/drive to City Park. Welcome HOME! This unit is PRICED TO SELL. Get in before it's gone!
- Type:
- Condo
- Sq.Ft.:
- 1,278
- Status:
- Active
- Beds:
- 2
- Year built:
- 2003
- Baths:
- 2.00
- MLS#:
- 8246241
- Subdivision:
- Lowry
ADDITIONAL INFORMATION
This fantastic penthouse-level condo is located in the highly sought-after Lowry community and offers a bright, open layout perfect for modern living. The sparkling kitchen features updated shaker-style cabinetry, expansive countertops, and a center island with custom pendant lighting, all overlooking the elegant living and dining area—ideal for entertaining. Appliances are included, ensuring a move-in-ready experience. The master bedroom boasts a luxurious en-suite 4-piece bath and a huge walk-in closet, while an additional bedroom and full bath complete the well-designed floorplan. The condo is packed with desirable features, including central A/C, full-size washer and dryer, a cozy gas fireplace, and premium lighting throughout, highlighted by a custom ceiling fan in the living room. High, loft-like ceilings and large windows with quality coverings flood the space with natural light. Step out onto the covered balcony, which offers a private, treehouse-like atmosphere—perfect for summer barbecues or peaceful Colorado evenings. Reserved parking and additional storage space add to the convenience of this exceptional unit. Located in the heart of the Lowry community, this home is within walking distance to Lowry Town Center and the new Boulevard One amenities. It’s also close to popular spots like Crestmoor Park, Great Lawn Park, Montclair Rec Center, Lowry Beer Garden, and the trendy Hangar 2 dining district. The Denver Language School is within its preferred address zone, adding to the appeal of this diverse, walkable, and quiet neighborhood. With low-maintenance, affordable living in an unbeatable location, this condo offers the perfect combination of comfort and convenience.
$1,700,000
377 Albion Street Denver, CO 80220
- Type:
- Single Family
- Sq.Ft.:
- 3,009
- Status:
- Active
- Beds:
- 4
- Lot size:
- 0.17 Acres
- Year built:
- 1935
- Baths:
- 3.00
- MLS#:
- 3603499
- Subdivision:
- Hilltop
ADDITIONAL INFORMATION
Welcome to 377 Albion Street, an elegantly remodeled bungalow in the coveted Hilltop neighborhood. This charming 4-bedroom, 3-bathroom residence spans 3,138 square feet on a 7,320 square foot fully fenced lot. Nestled on a picturesque tree-lined street, it’s just 3 blocks from Cranmer Park and near Cherry Creek North. With recent renovations, this home radiates character and sophistication at every turn. Step inside to discover delightful details, including exposed brick, designer lighting fixtures, and skylights that illuminate the space with natural light. The inviting living room features a cozy fireplace, creating the perfect ambiance for relaxation. The kitchen is a chef’s dream, boasting marble counters, Thermador appliances, double ovens, and a pantry. Enjoy meals in the elegant formal dining room, enhanced by French doors that lead to a lovely patio space, perfect for entertaining. The main-floor primary wing is a true retreat, showcasing an incredible remodel with a luxurious five-piece bath, dual custom closets, and a stunning standalone tub situated in front of a second fireplace—an oasis of tranquility and charm. The finished basement offers even more living space, featuring two additional bedrooms and an updated bathroom, ideal for guests or family. Outdoors, a serene landscaped yard awaits with an updated irrigation system that is Wi-Fi enabled for your convenience. Multiple patios invite you to unwind, including a charming cobblestone patio, a tranquil water feature, and a deck complete with a hot tub. The front yard is lush with grass and fully fenced, while the backyard offers a sense of seclusion with its high privacy fence, surrounded by verdant trees and plantings. Since ownership the seller has replaced the boiler and upgraded to a tankless water and much more ensuring comfort and efficiency. Experience the charm and luxury of this Hilltop gem—schedule your private tour today!
$2,950,000
285 Elm Street Denver, CO 80220
- Type:
- Single Family
- Sq.Ft.:
- 5,045
- Status:
- Active
- Beds:
- 5
- Lot size:
- 0.14 Acres
- Year built:
- 2015
- Baths:
- 5.00
- MLS#:
- 8148052
- Subdivision:
- Hilltop
ADDITIONAL INFORMATION
Welcome to this stunning home built in 2015 by Brown Development Group. Ideally located on a corner lot in the heart of Hilltop, the stately exterior reveals a beautiful interior that meets the demands of both entertaining and laid-back living. Upon entering the home you’re greeted by an inviting neutral palette, soaring ceilings, timeless architectural detailing, and abundant, yet private, natural light. The expansive kitchen boasts generous storage, marble countertops, Thermador appliances incl. full size wine cooler and built-in coffee maker. The oversized island features a custom appliance garage revealed at the touch of a button. Flanking the kitchen is the butler’s pantry with wet bar, second dishwasher, and beverage cooler. The main level flows seamlessly between open and cozy spaces with attention to detail at every turn. You'll love entertaining in the intimate dining room. A formal living room with limestone fireplace flows effortlessly into the adjacent family room with its beamed ceiling and French doors to a tranquil backyard. Tucked away on the main level is a home office and mudroom making organization for all ages a breeze. Upstairs, the luxurious primary suite boasts a marble bathroom with custom double vanity, glass-enclosed steam shower, and soaking tub. A large walk-through closet adds to the convenience. Two additional spacious bedrooms with separate ensuite baths and a conveniently located laundry room complete the second floor. The finished lower level offers a versatile rec room with a 16’ wet bar, fourth bedroom, 3/4 bath, and flex room (ofc., gym, 5th bedroom, etc.). You’ll also find ample storage for year-round gear. Not to be overlooked is the backyard that offers year-round outdoor living with its stone fireplace for chilly evenings and built-in misting machine for summer nights. Fantastic location nestled between Robinson and Cranmer Parks.
- Type:
- Condo
- Sq.Ft.:
- 1,097
- Status:
- Active
- Beds:
- 2
- Year built:
- 2003
- Baths:
- 2.00
- MLS#:
- 9071810
- Subdivision:
- Lowry
ADDITIONAL INFORMATION
Welcome to this beautifully updated condo in the highly sought-after Lowry neighborhood! This immaculate home features 2 spacious bedrooms, 2 full baths, and a range of modern amenities, making it a perfect retreat. The primary suite offers ultimate comfort with an en-suite bath and a large walk-in closet, ideal for your storage needs. The heart of the home is an open-concept living area that seamlessly combines the living room, dining room, and kitchen, featuring a spacious kitchen island, perfect for meal prep and casual dining. This versatile space is perfect for everyday living and entertaining alike. Ample storage throughout ensures everything has its place, and the private balcony with a large storage unit adds a serene outdoor area to relax or host guests. Recent updates include new flooring, fresh paint throughout, upgraded bathroom vanities, stylish tilework in the showers, refreshed kitchen countertops and backsplash, as well as new blinds and plush carpet. A detached one-car garage offers secure parking, with additional parking available in the lot. Enjoy the best of Lowry living, with easy access to shopping, parks, downtown, and a welcoming community. Don’t miss the chance to make this stunning condo your own!
Andrea Conner, Colorado License # ER.100067447, Xome Inc., License #EC100044283, [email protected], 844-400-9663, 750 State Highway 121 Bypass, Suite 100, Lewisville, TX 75067

The content relating to real estate for sale in this Web site comes in part from the Internet Data eXchange (“IDX”) program of METROLIST, INC., DBA RECOLORADO® Real estate listings held by brokers other than this broker are marked with the IDX Logo. This information is being provided for the consumers’ personal, non-commercial use and may not be used for any other purpose. All information subject to change and should be independently verified. © 2024 METROLIST, INC., DBA RECOLORADO® – All Rights Reserved Click Here to view Full REcolorado Disclaimer
Denver Real Estate
The median home value in Denver, CO is $576,000. This is higher than the county median home value of $531,900. The national median home value is $338,100. The average price of homes sold in Denver, CO is $576,000. Approximately 46.44% of Denver homes are owned, compared to 47.24% rented, while 6.33% are vacant. Denver real estate listings include condos, townhomes, and single family homes for sale. Commercial properties are also available. If you see a property you’re interested in, contact a Denver real estate agent to arrange a tour today!
Denver, Colorado 80220 has a population of 706,799. Denver 80220 is less family-centric than the surrounding county with 28.55% of the households containing married families with children. The county average for households married with children is 32.72%.
The median household income in Denver, Colorado 80220 is $78,177. The median household income for the surrounding county is $78,177 compared to the national median of $69,021. The median age of people living in Denver 80220 is 34.8 years.
Denver Weather
The average high temperature in July is 88.9 degrees, with an average low temperature in January of 17.9 degrees. The average rainfall is approximately 16.7 inches per year, with 60.2 inches of snow per year.
