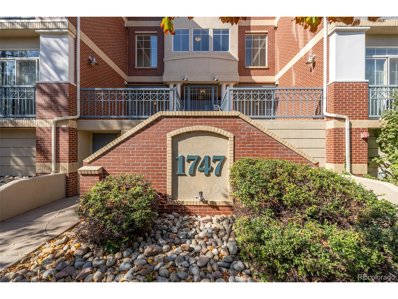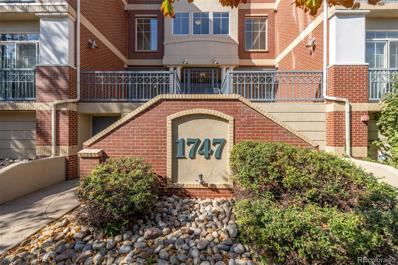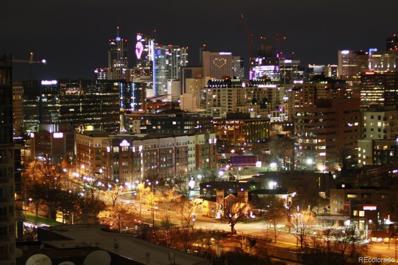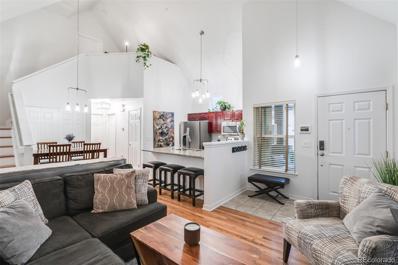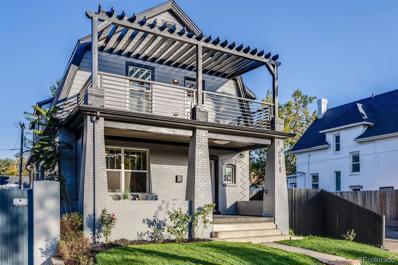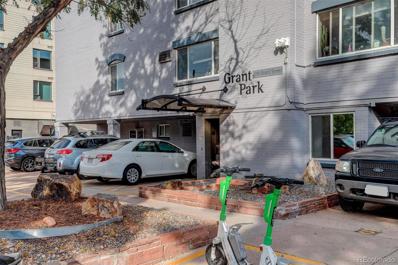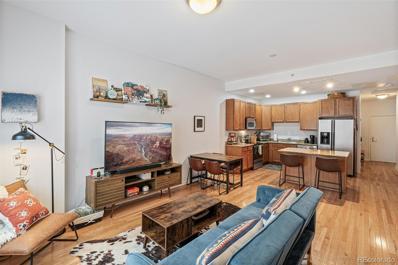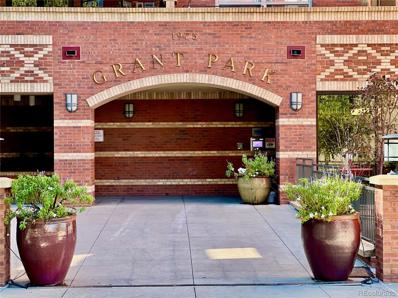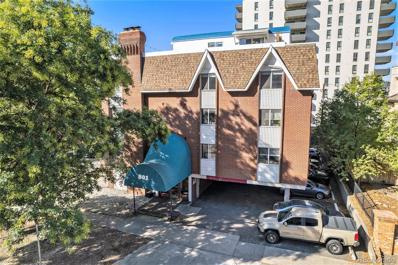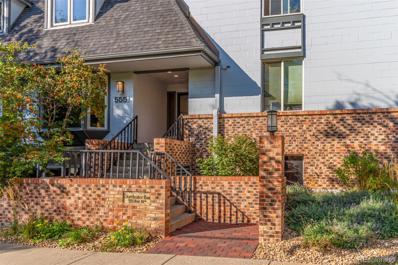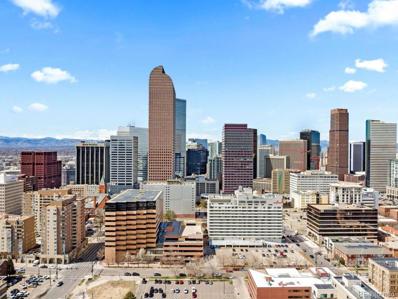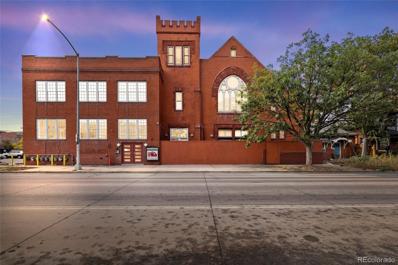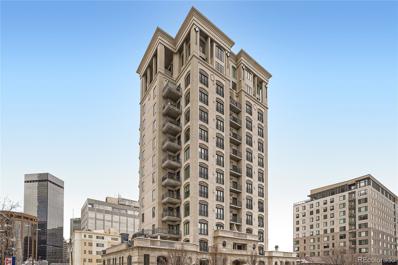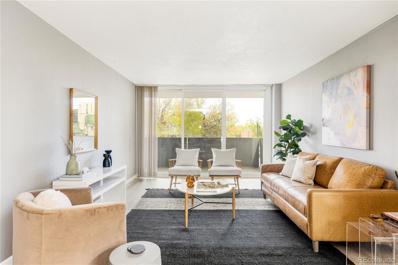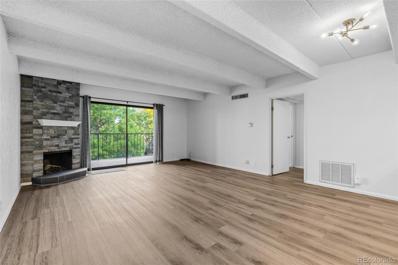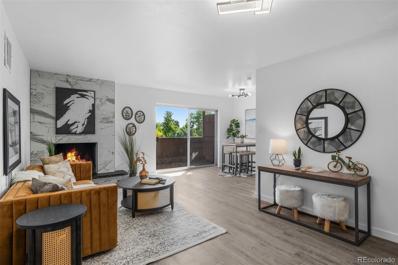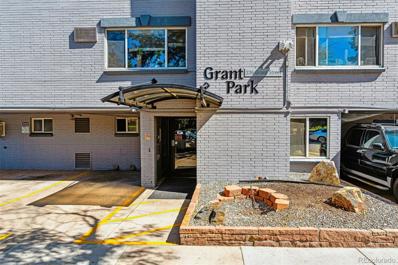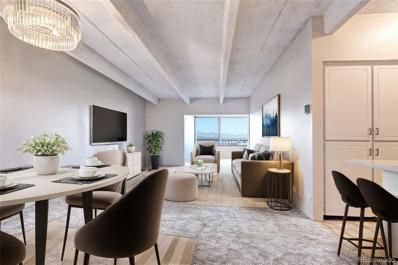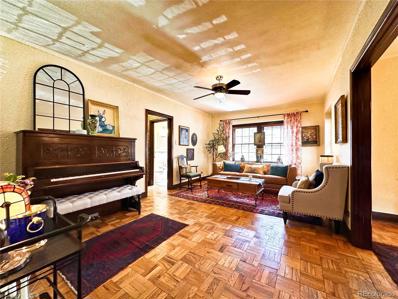Denver CO Homes for Sale
- Type:
- Other
- Sq.Ft.:
- 1,184
- Status:
- Active
- Beds:
- 2
- Year built:
- 1998
- Baths:
- 2.00
- MLS#:
- 3429995
- Subdivision:
- Clements
ADDITIONAL INFORMATION
City living at its finest! This top floor, corner condo has a Denver skyline view, plenty of light, and an open and spacious floor plan. The unit is located in a secure building with key-coded entry and includes a relaxing outdoor patio with city and mountain views as well as a reserved underground parking space with a personal storage unit. The inviting interior features a neutral palette, graceful archways, and a mix of soft carpet & tile flooring in all the right places. For added safety, the unit includes fire sprinklers. You'll love the semi-open layout, which perfectly balances privacy and connectivity! With a fireplace & a media niche as the focal points, the welcoming living area offers a warm and perfect space for relaxation and entertainment. The cozy dining area is ideal for casual meals. The impressive kitchen has built-in appliances, ample wood cabinetry, a center island, and a sleek tile backsplash. The pass-through window with a breakfast bar adds convenience and charm. The master bedroom includes a spacious walk-in closet, dual sinks and also has a skyline view to enjoy. In terms of location, it's unbeatable! Located in the heart of the Uptown neighborhood, it's just a short stroll away from restaurants & markets and easy access to parks, entertainment, highways, & public transit. Don't miss this fantastic opportunity!
- Type:
- Condo
- Sq.Ft.:
- 1,184
- Status:
- Active
- Beds:
- 2
- Year built:
- 1998
- Baths:
- 2.00
- MLS#:
- 3429995
- Subdivision:
- Clements
ADDITIONAL INFORMATION
City living at its finest! This top floor, corner condo has a Denver skyline view, plenty of light, and an open and spacious floor plan. The unit is located in a secure building with key-coded entry and includes a relaxing outdoor patio with city and mountain views as well as a reserved underground parking space with a personal storage unit. The inviting interior features a neutral palette, graceful archways, and a mix of soft carpet & tile flooring in all the right places. For added safety, the unit includes fire sprinklers. You'll love the semi-open layout, which perfectly balances privacy and connectivity! With a fireplace & a media niche as the focal points, the welcoming living area offers a warm and perfect space for relaxation and entertainment. The cozy dining area is ideal for casual meals. The impressive kitchen has built-in appliances, ample wood cabinetry, a center island, and a sleek tile backsplash. The pass-through window with a breakfast bar adds convenience and charm. The master bedroom includes a spacious walk-in closet, dual sinks and also has a skyline view to enjoy. In terms of location, it's unbeatable! Located in the heart of the Uptown neighborhood, it’s just a short stroll away from restaurants & markets and easy access to parks, entertainment, highways, & public transit. Don't miss this fantastic opportunity!
- Type:
- Other
- Sq.Ft.:
- 1,288
- Status:
- Active
- Beds:
- 2
- Year built:
- 1969
- Baths:
- 2.00
- MLS#:
- 6709590
- Subdivision:
- Washington Park
ADDITIONAL INFORMATION
Views, Views, Views!! Spectacular Views of Downtown Denver and the Rocky Mountains from Pikes Peak to Longs Peak. Rare WS Corner unit on the 18th floor of a beautifully updated and centralized building near Cherry Creek and Wash Park. Spacious and updated 2 bedrooms, 2 baths unit, features open concept of living and dining area with wood floors, wood burning fireplace, updated kitchen with newer appliances, granite countertops, and underground parking. Primary bedroom has its own private full bath and walk in closets. Nice and Bright unit. Laundry & trash chute are on same floor. Amenities include secured building with onsite manager from M-F, swimming pool, hot tub, steam sauna, fitness room, private park and tennis courts. The clubhouse was recently renovated with a new kitchen and appliances and it includes a library, grand piano, and pool table. You will not be disappointed
- Type:
- Condo
- Sq.Ft.:
- 1,288
- Status:
- Active
- Beds:
- 2
- Year built:
- 1969
- Baths:
- 2.00
- MLS#:
- 6709590
- Subdivision:
- Washington Park
ADDITIONAL INFORMATION
Views, Views, Views!! Spectacular Views of Downtown Denver and the Rocky Mountains from Pikes Peak to Longs Peak. Rare WS Corner unit on the 18th floor of a beautifully updated and centralized building near Cherry Creek and Wash Park. Spacious and updated 2 bedrooms, 2 baths unit, features open concept of living and dining area with wood floors, wood burning fireplace, updated kitchen with newer appliances, granite countertops, and underground parking. Primary bedroom has its own private full bath and walk in closets. Nice and Bright unit. Laundry & trash chute are on same floor. Amenities include secured building with onsite manager from M-F, swimming pool, hot tub, steam sauna, fitness room, private park and tennis courts. The clubhouse was recently renovated with a new kitchen and appliances and it includes a library, grand piano, and pool table. You will not be disappointed
- Type:
- Condo
- Sq.Ft.:
- 1,039
- Status:
- Active
- Beds:
- 2
- Year built:
- 1997
- Baths:
- 2.00
- MLS#:
- 5926924
- Subdivision:
- Uptown
ADDITIONAL INFORMATION
UPTOWN Condo has light from 4 directions on 1st & 2nd floors, vaulted ceilings & is the only unit in the building. This rare 2-story condo townhome has a separate exterior entrance. Livingroom, dining room, kitchen, pantry, laundry, primary bedroom, full bath & private balcony are on main floor. Living room & dining room open to the kitchen & have vaulted ceiling, wood floors, new paint & ceiling fan. The kitchen includes pantry, vaulted ceiling, stainless steel appliances, tile floors, wood cabinets & granite island with seating for 3. Primary bedroom has been remodeled with large walk-in closet with closet organizing system, new paint & wood floors. Primary full bath has new paint, tile floor, single sink vanity, open storage shelves & tub. Laundry closet on main floor has shelving, washer & dryer. 2nd floor has been remodeled. Office loft is the perfect size for a home office perched above the main floor living space. Bedroom 2 has large walk-in closet, new paint & wood floors. Full bath 2 has frame-less glass shower enclosure, custom open storage shelves, single sink vanity, tile floor, soaking tub with large white subway tile. Private balcony opens to the courtyard & doubles your entertaining space. Enjoy even more outdoor space in the condo complex courtyard. The one-car attached garage is located below the unit. More extras: wood flooring on 1st & 2nd floors & stairs, new paint throughout, new light fixtures, custom window coverings, ceiling fan & storage shelves in the garage. HVAC system: 4-year-old furnace, AC compressor & hot water heater. Exterior styling features stucco & traditional brick. The condominium complex has secure human gate off Washington St, a secure car gate off the alley & has a water sprinkler suppression system. The condo is just steps from 17th Avenue’s Restaurant Row. Enjoy living in this low-maintenance turn-key metropolitan home. ***For a limited time, Seller is offering a Seller Credit of $7,500 to the Buyer.***
$1,150,000
544 N Logan Street Denver, CO 80203
Open House:
Saturday, 11/23 2:00-4:00PM
- Type:
- Single Family
- Sq.Ft.:
- 3,220
- Status:
- Active
- Beds:
- 4
- Lot size:
- 0.09 Acres
- Year built:
- 1901
- Baths:
- 5.00
- MLS#:
- 1947636
- Subdivision:
- Alamo Placita
ADDITIONAL INFORMATION
Looking for your ultimate urban oasis in one of Denver’s most vibrant neighborhoods? Get ready to fall in love with 544 N Logan Street—a renovated 4-bedroom, 5-bathroom retreat in Alamo Placita/Capitol Hill that blends modern comfort with historic charm. This home’s main level features an open living and dining area, a versatile home office (or potential 5th bedroom) with a 3/4 bath, and a beautifully updated kitchen ideal for culinary creations. Step into the cozy family room, which opens through French doors to a private, fenced-in backyard and deck, perfect for outdoor gatherings. Plus, the detached 3-car garage provides ample storage and parking. Upstairs, the primary suite is a true retreat, with a gas fireplace, exposed brick, original hardwood floors, a walk-in closet, and an en-suite bathroom with a soaking tub. Another bedroom with an en-suite and balcony, along with a third bedroom and bath, complete the upper level. The finished basement adds even more living space, including a large family room, built-in dry bar, a conforming bedroom, and a 3/4 bath. Save on energy bills with seller-owned solar panels that will transfer at closing. Recent updates, including fresh exterior paint (with a transferable warranty), new landscaping, and updated interior paint, make this home move-in ready. In the heart of Denver, you’re just steps away from Trader Joe's, trendy restaurants, cafes, and all the energy of the neighborhood. Experience city living at its finest—you will love living here!
- Type:
- Condo
- Sq.Ft.:
- 588
- Status:
- Active
- Beds:
- 2
- Year built:
- 1969
- Baths:
- 1.00
- MLS#:
- 3691301
- Subdivision:
- Speer
ADDITIONAL INFORMATION
Welcome to this beautifully updated 2-bedroom, 1-bathroom condo nestled in the heart of Denver! Situated on the 2nd floor, this well-maintained unit offers a modern and comfortable living space with recent upgrades throughout. Enjoy the benefits of low HOA fees, that include bike storage, a fitness room, a stunning rooftop deck, and a serene courtyard. Convenience is key with elevator access and a prime location near Denver's best shops, dining, and entertainment. Perfect for both investors and homeowners alike, this unit is currently rented month-to-month at $2,200/month, offering immediate rental income or the flexibility to make it your own. Don't miss out on this fantastic opportunity to own in one of Denver's most desirable communities! The unit is equipped with 2 A/C units, and has a deeded parking spot.
- Type:
- Condo
- Sq.Ft.:
- 829
- Status:
- Active
- Beds:
- 2
- Year built:
- 2003
- Baths:
- 1.00
- MLS#:
- 4540027
- Subdivision:
- Uptown
ADDITIONAL INFORMATION
Awesome location in Uptown! Close proximity to so much of what Denver has to offer including great restaurants, bars, coffee shops, parks and more! This nicely updated, ready to move in, two-bedroom condo features an open floor plan and nine-foot ceilings that make the space feel open and bright. The kitchen is perfect for both cooking and entertaining and features granite countertops, stainless steel appliances, and plenty of cabinets. The Primary Bedroom is spacious and features a private deck while the second room is great for a bedroom, home office, home gym... etc. The building has a secure lobby, plus your own parking spot and storage locker. Additionally the building features amenities like a fitness center, bike storage, and a secure area for packages. Experience city living at its best—make it yours today!
- Type:
- Condo
- Sq.Ft.:
- 594
- Status:
- Active
- Beds:
- 1
- Year built:
- 2006
- Baths:
- 2.00
- MLS#:
- 4076754
- Subdivision:
- Uptown
ADDITIONAL INFORMATION
WHY RENT WHEN YOU COULD OWN this stunning Denver condominium that offers an unbeatable lifestyle with breathtaking views of downtown Denver and an enviable location adjacent to Benedict Fountain Park and near Coors Field, City Park, the Denver Botanic Gardens, the Denver Zoo, the Denver Museum of Nature and Science. Nestled in the heart of downtown, you'll enjoy easy access to Denver's best shops, dining, and entertainment—perfect for anyone seeking a vibrant urban lifestyle. Step inside and be welcomed by a beautifully bright, open floor plan that instantly feels like home. The gourmet kitchen is a chef’s dream, featuring expansive brand new dine-in slab quartz countertops, brand new upgraded cabinets, newer appliances, and plenty of space for cooking and entertaining. The adjoining great room offers the perfect space to relax, with easy access to your private balcony, where you can take in those incredible city views. Hosting friends or enjoying a quiet evening has never been easier with this ideal layout. The spacious primary suite is your personal retreat, featuring an en-suite full bathroom with brand new upgraded dual vanity cabinets and quartz counters, adding a touch of luxury to your everyday routine. Convenience is key, and this unit includes an in-unit laundry with washer and dryer, making day-to-day tasks a breeze. As a bonus, you’ll have a deeded parking space in the secure underground parking garage for just $39 per month and a storage unit—an incredible perk in the city! Take this opportunity to own a beautifully updated condo in one of Denver's most desirable neighborhoods. Why keep renting when you could enjoy the financial benefits and lifestyle of homeownership? Make this condo your new home today!
- Type:
- Other
- Sq.Ft.:
- 702
- Status:
- Active
- Beds:
- 2
- Lot size:
- 0.01 Acres
- Year built:
- 1966
- Baths:
- 1.00
- MLS#:
- 8575395
- Subdivision:
- Governor's Park
ADDITIONAL INFORMATION
Welcome to 801 N Pennsylvania St, Apt 405, a charming 2-bedroom, 1-bathroom condo located in the heart of Governor's Park, Denver. This cozy condo features a warm and inviting living room with a fireplace, perfect for relaxing on chilly evenings. The spacious bedrooms offer plenty of room for comfort and versatility. Enjoy breathtaking views from the rooftop deck, a perfect spot for entertaining or unwinding. This condo is ideally situated in a vibrant neighborhood, just minutes away from grocery stores, popular restaurants, and beautiful parks. Don't miss out on this amazing opportunity to own in one of Denver's most desirable locations! This home is ready for a new owner. Click the Virtual Tour link to view the 3D walkthrough. Discounted rate options and no lender fee future refinancing may be available for qualified buyers of this home.
- Type:
- Condo
- Sq.Ft.:
- 702
- Status:
- Active
- Beds:
- 2
- Lot size:
- 0.01 Acres
- Year built:
- 1966
- Baths:
- 1.00
- MLS#:
- 8575395
- Subdivision:
- Governor's Park
ADDITIONAL INFORMATION
Welcome to 801 N Pennsylvania St, Apt 405, a charming 2-bedroom, 1-bathroom condo located in the heart of Governor's Park, Denver. This cozy condo features a warm and inviting living room with a fireplace, perfect for relaxing on chilly evenings. The spacious bedrooms offer plenty of room for comfort and versatility. Enjoy breathtaking views from the rooftop deck, a perfect spot for entertaining or unwinding. This condo is ideally situated in a vibrant neighborhood, just minutes away from grocery stores, popular restaurants, and beautiful parks. Don’t miss out on this amazing opportunity to own in one of Denver’s most desirable locations! This home is ready for a new owner. Click the Virtual Tour link to view the 3D walkthrough. Discounted rate options and no lender fee future refinancing may be available for qualified buyers of this home.
- Type:
- Condo
- Sq.Ft.:
- 695
- Status:
- Active
- Beds:
- 1
- Year built:
- 1968
- Baths:
- 1.00
- MLS#:
- 5362346
- Subdivision:
- Capitol Hill
ADDITIONAL INFORMATION
*New Price Alert!* This stunning condo has just been reduced to offer even more value. Located in the prime Capitol Hill area, it’s been waiting for the right buyer—could it be you? Come see this unit that provides a perfect balance of coziness and spaciousness, ideal for those seeking a peaceful setting tucked away from the busier streets while in walking distance from grocery stores, parks, restaurants, and more. Discover an open living area boasting large windows that fill the space with natural light, low-maintenance HVAC, extra storage for all your belongings, and a dedicated parking space. The bedroom is spacious, with plenty of natural light, and the bathroom is well-appointed and designed with comfort in mind. Security features include sturdy window grates and locks, providing peace of mind. Outside, you'll have the convenience of your own dedicated outdoor parking space and storage unit. The building is Energy Star certified, offering both energy efficiency and luxury with amenities that include a gym, an indoor swimming pool, a sauna, a game room, and a library. The common areas also highlight a large party/meeting room where residents frequently host events and gatherings, fostering a strong sense of community. Don't let this excellent condominium slip by!
- Type:
- Condo
- Sq.Ft.:
- 1,197
- Status:
- Active
- Beds:
- 2
- Year built:
- 1999
- Baths:
- 2.00
- MLS#:
- 5900270
- Subdivision:
- North Capitol Hill
ADDITIONAL INFORMATION
The perfect Urban oasis. You'll love this updated 2 bedroom, 2 bathroom updated and spacious condo located in the heart of downtown Denver. This end unit condo has 1,197 square feet of living space, a rare size for the price in this area. The floor plan features a spacious, open concept dining room and living room with a cozy fireplace. The private back balcony has unobstructed city views and the parking lot to the west ensures no future buildings will block the views anytime soon. The primary bedroom is spacious with an en-suite bathroom and a large walk in closet. The second bedroom is perfect for a bedroom or a home office. All appliances are included, even the washer and dryer units that provide in unit laundry! This condo also comes with the added convenience of a gated, underground parking spot and bike storage. Located just steps from many of the best restaurants in Denver, roughly a half mile from the heart of downtown and 1.5 miles to the middle of City Park giving this unit a truly walkable, urban experience.
$425,000
1727 N Pearl 105 St Denver, CO 80203
- Type:
- Other
- Sq.Ft.:
- 1,197
- Status:
- Active
- Beds:
- 2
- Year built:
- 1999
- Baths:
- 2.00
- MLS#:
- 5900270
- Subdivision:
- North Capitol Hill
ADDITIONAL INFORMATION
The perfect Urban oasis. You'll love this updated 2 bedroom, 2 bathroom updated and spacious condo located in the heart of downtown Denver. This end unit condo has 1,197 square feet of living space, a rare size for the price in this area. The floor plan features a spacious, open concept dining room and living room with a cozy fireplace. The private back balcony has unobstructed city views and the parking lot to the west ensures no future buildings will block the views anytime soon. The primary bedroom is spacious with an en-suite bathroom and a large walk in closet. The second bedroom is perfect for a bedroom or a home office. All appliances are included, even the washer and dryer units that provide in unit laundry! This condo also comes with the added convenience of a gated, underground parking spot and bike storage. Located just steps from many of the best restaurants in Denver, roughly a half mile from the heart of downtown and 1.5 miles to the middle of City Park giving this unit a truly walkable, urban experience.
- Type:
- Condo
- Sq.Ft.:
- 1,526
- Status:
- Active
- Beds:
- 2
- Year built:
- 1893
- Baths:
- 2.00
- MLS#:
- 7258713
- Subdivision:
- Baker
ADDITIONAL INFORMATION
Historic Charm Meets Modern Comfort at 225 N Lincoln St. Step into this stunning two-bedroom, two bath condo, uniquely housed in a beautifully converted historic church. With soaring cathedral ceilings and abundant windows, this home is drenched in natural light, creating a warm and inviting atmosphere. The open floor plan, complemented by original architectural details and stylish modern upgrades, is perfect for both relaxation and entertaining. The sleek kitchen boasts matte granite countertops, stainless steel appliances, a downdraft ventilation system, and an expansive kitchen island with a gas cooktop and breakfast bar. A cozy gas fireplace in the dining area adds a contemporary touch, while chic floating shelves bring a touch of elegance to the living space. The master primary bedroom is a true retreat, featuring exposed brick walls and a traditional gas fireplace that exudes character. The luxurious 5-piece bathroom features a custom concrete double-sink vanity and a jetted tub for ultimate relaxation. The building itself offers an inviting common outdoor area, perfect for BBQs or soaking up the Colorado sun. Additional perks include a deeded parking space in the secure underground garage and a dedicated storage unit. Conveniently located in one of Denver’s most coveted neighborhoods, you'll enjoy easy access to shopping, dining, entertainment, and public transportation. Neighborhood highlights include Postino, The L, The Irish Rover, Huckleberry and Rosebud Cafe. With easy access to I-25, US6 and Downtown Denver, you can be in the mountains or at a Nuggets game in no time. You won’t want to miss this stunning Bell Tower Lofts condo!
- Type:
- Condo
- Sq.Ft.:
- 1,141
- Status:
- Active
- Beds:
- 1
- Year built:
- 2003
- Baths:
- 2.00
- MLS#:
- 2270223
- Subdivision:
- Uptown / North Capitol Hill
ADDITIONAL INFORMATION
Beautiful 1br 1.5ba at Uptown's Prestigious Portofino Tower! New manufactured hardwood floors, 9 foot floor-to-ceiling windows with solar shades + blackouts, stainless steel appliances, granite countertops, restored marble tile. New electric oven, cooktop, microwave, breaker, backsplash & flooring in 2021. Murphy bed located inside breakfast nook / office. In-unit stackable laundry. 1 garage parking (#15), storage cage (#7) & wine locker (#44) in the chilled wine room. Amenities include concierge-style front desk & security, fitness center, guest suite ($100/night), conference room, steam room & sauna. Building has high-speed Google Webpass fiber ($60/mo). Walk to Downtown & Uptown's shopping & restaurants and light station @ 20th & Welton.
- Type:
- Condo
- Sq.Ft.:
- 1,015
- Status:
- Active
- Beds:
- 2
- Year built:
- 1965
- Baths:
- 2.00
- MLS#:
- 2775927
- Subdivision:
- Capitol Hill
ADDITIONAL INFORMATION
Nestled on a tree-lined street within vibrant Capitol Hill + engulfed in Denver’s rich history, this 2-bed, 2-bath condo boasts over 1000 sq ft + includes a covered 222 sq ft terrace overlooking historic homes on Logan (Enjoy your morning cup-of-joe, marvel at our beautiful Colorado sunrises, dine al-fresco, host friends before hitting the pavement for an evening of fun OR—hone your container gardening skills!. The light-filled, open-concept living area is spacious + has floor to ceiling sliding doors + access to the balcony. The adjoining dining area features a south facing window + counter seating. The kitchen comes equipped w/stainless steel appliances, granite countertops & plenty of storage for maximum efficiency. The primary bedroom consists of an en-suite bath, walk-in closet, + floor to ceiling doors w/patio access. A secondary bedroom + hall bath round out the space. New luxury vinyl flooring + baseboards have just been installed. Steps from the hippest bars, food markets, shoppes + restaurants in town!—Have coffee @ Thump, brekky @ Jelly, lunch @ Steuben’s, dinner @ City o’ City, drinks @ Hudson Hill—do your grocery shopping @ Trader Joes. A+++ area—walk or pedal to Cheesman Park, the Denver Art Museum, the Clifford Still Museum, the Denver Public Library, History Colorado Center, Cherry Creek bike path, Governor’s Park + the Capitol. Take your fur babies to Quality Hill dog park—just a block away. EZ highway access to skiing + hiking. 909 Logan is the perfect pied-à-terre or primary residence for first time buyers + individuals down-sizing but still wanting the hustle + bustle of city life. The Barrington features an on-site manager, workout facility, west facing pool, party room, saunas + a reserved parking space. Assumable-3.250% + $266K mortgage balance/payment is $2008.03 OR take advantage of lender incentives which could include a 1-year temporary rate buy-down or permanent rate buy-down and a no cost refinance. Call Christine Atkinson@ 303-725-4687.
$650,000
474 N Logan Street Denver, CO 80203
- Type:
- Single Family
- Sq.Ft.:
- 1,600
- Status:
- Active
- Beds:
- 3
- Lot size:
- 0.1 Acres
- Year built:
- 1910
- Baths:
- 1.00
- MLS#:
- 6722453
- Subdivision:
- Alamo Placita
ADDITIONAL INFORMATION
Welcome to a classic brick Victorian 2-story nestled in the heart of Denver! This Turn of the Century home exudes character and is located in one of the most vibrant and coveted neighborhoods in the city. The interior craftsmanship reveals timeless finishes--original solid wood millwork & built-ins, leaded glass windows, original brass hardware & floor grates, antique copper fireplace. Grounded by the cozy wood fireplace, the spacious living room opens to the dining area with a beautiful built-in leaded glass buffet. The kitchen is updated with stainless appliances and has a huge pantry (could be converted to a bath if desired). From here step out to the mud room, formerly used as a "service porch." The composite wood deck leads to the fenced yard where you have the option to plant a garden. Upstairs are three sizable bedrooms including the Primary with skylight & balcony. Roof replaced in 2022, AC 3 yrs, furnace 6-7 yrs, water heater 10 yrs. New HVAC ductwork. Laundry hookups & plenty of storage in the basement. Don't miss this opportunity to revive this historic beauty! It's awaiting your renovation expertise and personal touch. The location can't be beat with quick access to the bustling downtown Denver scene, 6th Avenue district, Cherry Creek Nort, and Governor's Park. Walk to Trader Joe's around the block! You are close to everything! Set a showing now!
- Type:
- Condo
- Sq.Ft.:
- 1,067
- Status:
- Active
- Beds:
- 2
- Year built:
- 1974
- Baths:
- 2.00
- MLS#:
- 6365367
- Subdivision:
- Governors Park
ADDITIONAL INFORMATION
New Updates finished and now Unit 408 is ready for you to call home! Welcome in to this spacious and bright 4th floor 2 Bed/2 Bath Condo in Capitol Hill where you will now enjoy New Sleek Quartz Counters in the Kitchen with an extended bar area, New Contemporary Vanities and Mirrors in both Bathrooms, Freshly Painted Great Room, Kitchen & Entry New Flooring Throughout, New Lighting in Dining Area and a New Disposal too. This well designed floor plan is spacious and open which allows you to enjoy cooking in the updated kitchen with New White Quartz Counters, Stainless appliances, loads of cabinetry, while enjoying guests sitting at the breakfast bar or gathering in the Great Room by the Fireplace. The Great Room opens up to the Balcony which is an extension of your living space which allows the beautiful Colorado weather in. If you prefer a more formal Dining space, then the New lighting will provide great ambience for those formal dining experiences. The spacious Primary Suite opens up onto the balcony as well and offers dual closets, private full bath with New Contemporary Vanity New Mirror and Medicine Cabinet for additional storage. The secondary, generous sized bedroom is perfect for guests, roommate or can double as an office. The second Full bath also has been adorned with a New Vanity, Mirror and Medicine Cabinet for additional Storage. This condo also offers a dedicated car space in the attached garage, on-site storage and guest parking. Building amenities feature security entry doors, outdoor patio space, pool, hot tub, fitness area and community laundry. Conveniently located to restaurants provides a variety of dining options. Additionally, you have access to Trader Joe's, Whole Foods, King Soopers just to name a few for your grocery needs. Centrally located allows for easy access to downtown, Cherry Creek and the Tech Center. Come and enjoy
- Type:
- Condo
- Sq.Ft.:
- 916
- Status:
- Active
- Beds:
- 2
- Lot size:
- 0.72 Acres
- Year built:
- 1971
- Baths:
- 1.00
- MLS#:
- 3807222
- Subdivision:
- Speer
ADDITIONAL INFORMATION
Step into this top-floor stunner, where every inch has been remodeled with sleek, modern finishes that’ll impress from the moment you walk in. Featuring 2 spacious bedrooms perfect for comfort and relaxation, this condo offers more than just living space—it’s a lifestyle. Picture yourself unwinding or hosting on your massive deck with mountain views, offering a perfect retreat above the city hustle. Enjoy the peace of being on the top floor—no noisy neighbors overhead. Plus, you’re just a block away from Wash Park, one of Denver’s most coveted green spaces, and a short walk to the vibrant Downtown Denver scene. This building boasts luxurious amenities, including a gorgeous swimming pool, gym space, pool table, and a chic common entertainment area—ideal for gathering with friends and neighbors. Don't miss this chance to claim your slice of modern Denver living!
$218,900
336 N Grant 409 St Denver, CO 80203
- Type:
- Other
- Sq.Ft.:
- 468
- Status:
- Active
- Beds:
- 1
- Year built:
- 1969
- Baths:
- 1.00
- MLS#:
- 7782492
- Subdivision:
- Speer
ADDITIONAL INFORMATION
Charming One Bedroom Condo in a Spectacular Location * Secure Building with an Inviting Courtyard Entrance * Light, Bright and Open * Fresh Paint, Hardwood Floors, New Carpet in the Bedroom * Cozy Wood Burning Fireplace * Spacious Community Rooftop Deck w/ Mountain Views * Main Floor Fitness Center, Laundry and Bike Storage * Deeded Parking Space (#24) * HOA Includes Heat, Water and Sewer * Pet Friendly Building * Incredible Walkability - Cherry Creek Trail, Historic Mayan Theatre, Mizuna, Punch Bowl Social, Trader Joe's, Sweet Action Ice Cream, Voodoo Doughnuts *
- Type:
- Condo
- Sq.Ft.:
- 468
- Status:
- Active
- Beds:
- 1
- Year built:
- 1969
- Baths:
- 1.00
- MLS#:
- 7782492
- Subdivision:
- Speer
ADDITIONAL INFORMATION
Charming One Bedroom Condo in a Spectacular Location * Secure Building with an Inviting Courtyard Entrance * Light, Bright and Open * Fresh Paint, Hardwood Floors, New Carpet in the Bedroom * Cozy Wood Burning Fireplace * Spacious Community Rooftop Deck w/ Mountain Views * Main Floor Fitness Center, Laundry and Bike Storage * Deeded Parking Space (#24) * HOA Includes Heat, Water and Sewer * Pet Friendly Building * Incredible Walkability - Cherry Creek Trail, Historic Mayan Theatre, Mizuna, Punch Bowl Social, Trader Joe's, Sweet Action Ice Cream, Voodoo Doughnuts *
- Type:
- Condo
- Sq.Ft.:
- 918
- Status:
- Active
- Beds:
- 1
- Year built:
- 1969
- Baths:
- 1.00
- MLS#:
- 3543989
- Subdivision:
- Speer
ADDITIONAL INFORMATION
**VIEWS, VIEWS, VIEWS!** Rarely do units like this come on the market! This is a fantastic opportunity to own a west-facing unit on the 16th floor of the Ambassador East Building. Nestled between Washington Park and Cherry Creek, this 1 bed, 1 bath unit features an enclosed balcony with a stunning wall of windows, perfect for a home office with breathtaking mountain and city views. The unit has been beautifully updated with new carpet and fresh paint throughout, along with brand-new quartz countertops, kitchen and bathroom tile flooring, and modern appliances. It comes with 1 deeded off-street parking spot and a dedicated storage locker. This secure and well-maintained building offers a stress-free lifestyle with recently remodeled common areas perfect for entertaining. Enjoy top-notch amenities, including an indoor pool, hot tub, fitness center with all-new equipment, library, billiard room, and a party room with a kitchen. Plus, there's a private park for residents to enjoy. HOA dues cover heat and water, with owners only responsible for electricity. Major recent updates include a new roof, resurfaced garage, and parking lot. Located just one block from the Cherry Creek Bike Path and minutes away from shopping, dining, and Washington Park—this is a must-see!
- Type:
- Condo
- Sq.Ft.:
- 675
- Status:
- Active
- Beds:
- 1
- Year built:
- 1908
- Baths:
- 1.00
- MLS#:
- 5021317
- Subdivision:
- Capitol Hill
ADDITIONAL INFORMATION
Historic charm meets modern luxury in this artist's haven 1 bed/1 bath Capitol Hill condo. Inside this light-filled colorful condo are stunning wood floors and modern fixtures throughout. You will love seamless flow of the open floorplan that features an inviting living room with a gas fireplace, spacious separate dining area and a bonus bay-window sunroom that’s perfect for unwinding in with a book or a glass of wine after a long workday. The sleek kitchen is equipped with modern appliances, ample counter space, and stylish cabinetry—ideal for both casual meals and entertaining. The bedroom is a good size with large walk-in closet and an ensuite fully tile bathroom with a cool clawfoot tub. Residents will enjoy easy access to the city’s top cultural attractions, including the Denver Art Museum, Civic Center Park, and the historic Molly Brown House. With nearby restaurants, cafes, and shops, along with the convenience of public transportation, this condo provides the best of urban living in one of Denver’s most sought-after locations. Such a Charming Urban Condo, in the Heart of Capitol Hill!
- Type:
- Condo
- Sq.Ft.:
- 1,215
- Status:
- Active
- Beds:
- 2
- Year built:
- 1929
- Baths:
- 2.00
- MLS#:
- 9048027
- Subdivision:
- Emerys Capitol Hill
ADDITIONAL INFORMATION
It is rare to find a historical and spacious condo in the heart of Capitol Hill. This two-bedroom, two-bathroom condo – with charm coming out of its ears – is that rare find. This corner unit has over 1,200 square feet encompassing: two bedrooms, two bathroom, a dining area, a separate living room, a recently renovated kitchen (cherry wood cabinets and stainless steel appliances). On top of all that, it has excellent natural light, original woodwork (including a parquet floor), and numerous architectural flourishes. With its proximity to Trader Joes, Governors Park, Charlie Brown’s, and public transit lines, this condo provides great rental opportunities. The condo comes with a dedicated storage unit, and the building has laundry facilities. Don’t miss out on this rare, spacious Capitol Hill condo.
| Listing information is provided exclusively for consumers' personal, non-commercial use and may not be used for any purpose other than to identify prospective properties consumers may be interested in purchasing. Information source: Information and Real Estate Services, LLC. Provided for limited non-commercial use only under IRES Rules. © Copyright IRES |
Andrea Conner, Colorado License # ER.100067447, Xome Inc., License #EC100044283, [email protected], 844-400-9663, 750 State Highway 121 Bypass, Suite 100, Lewisville, TX 75067

Listings courtesy of REcolorado as distributed by MLS GRID. Based on information submitted to the MLS GRID as of {{last updated}}. All data is obtained from various sources and may not have been verified by broker or MLS GRID. Supplied Open House Information is subject to change without notice. All information should be independently reviewed and verified for accuracy. Properties may or may not be listed by the office/agent presenting the information. Properties displayed may be listed or sold by various participants in the MLS. The content relating to real estate for sale in this Web site comes in part from the Internet Data eXchange (“IDX”) program of METROLIST, INC., DBA RECOLORADO® Real estate listings held by brokers other than this broker are marked with the IDX Logo. This information is being provided for the consumers’ personal, non-commercial use and may not be used for any other purpose. All information subject to change and should be independently verified. © 2024 METROLIST, INC., DBA RECOLORADO® – All Rights Reserved Click Here to view Full REcolorado Disclaimer
Denver Real Estate
The median home value in Denver, CO is $576,000. This is higher than the county median home value of $531,900. The national median home value is $338,100. The average price of homes sold in Denver, CO is $576,000. Approximately 46.44% of Denver homes are owned, compared to 47.24% rented, while 6.33% are vacant. Denver real estate listings include condos, townhomes, and single family homes for sale. Commercial properties are also available. If you see a property you’re interested in, contact a Denver real estate agent to arrange a tour today!
Denver, Colorado 80203 has a population of 706,799. Denver 80203 is less family-centric than the surrounding county with 28.55% of the households containing married families with children. The county average for households married with children is 32.72%.
The median household income in Denver, Colorado 80203 is $78,177. The median household income for the surrounding county is $78,177 compared to the national median of $69,021. The median age of people living in Denver 80203 is 34.8 years.
Denver Weather
The average high temperature in July is 88.9 degrees, with an average low temperature in January of 17.9 degrees. The average rainfall is approximately 16.7 inches per year, with 60.2 inches of snow per year.
