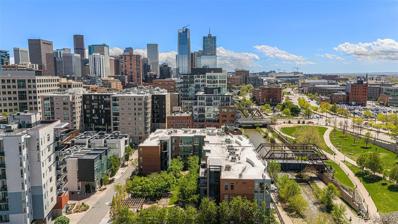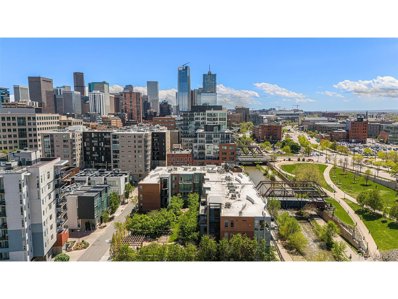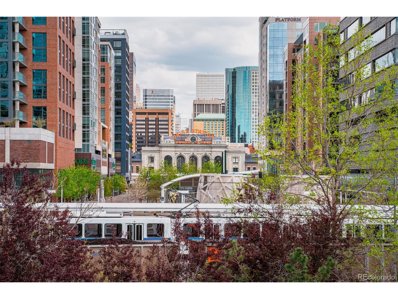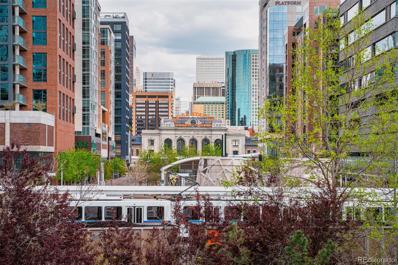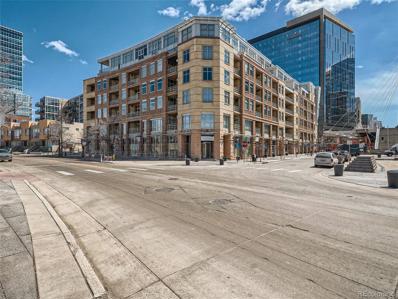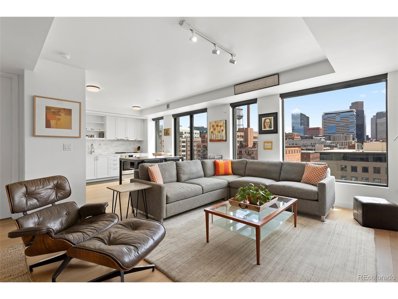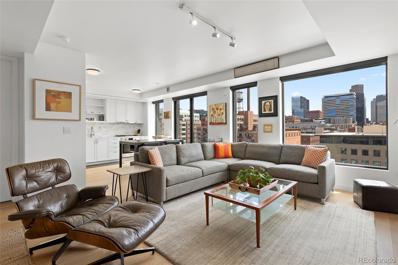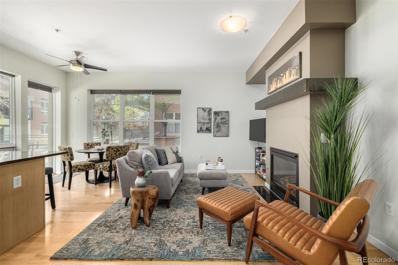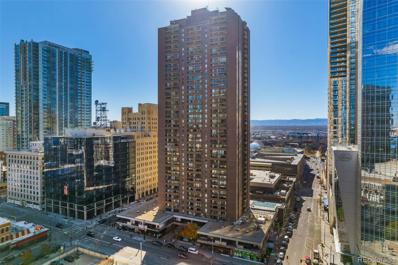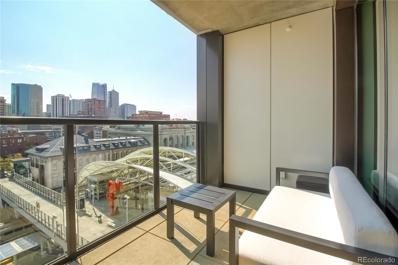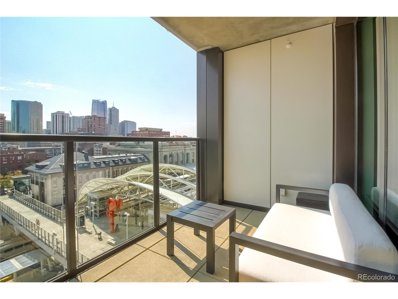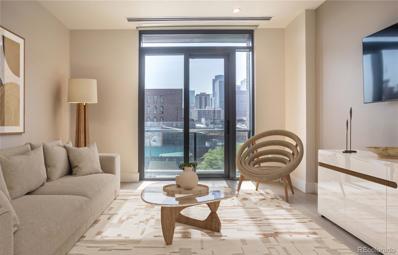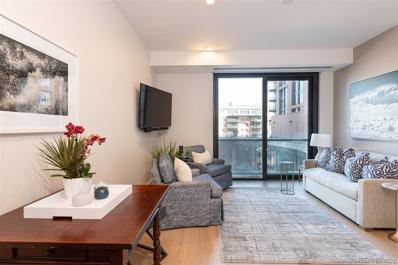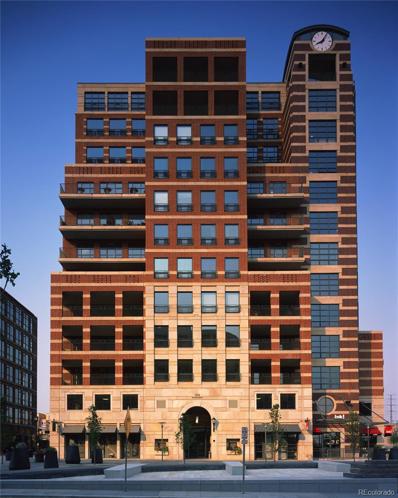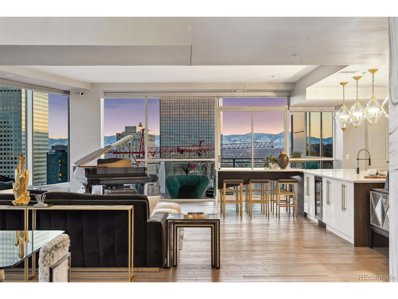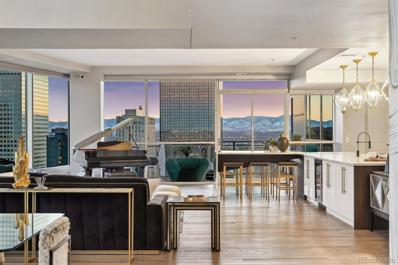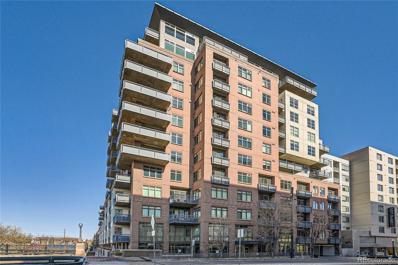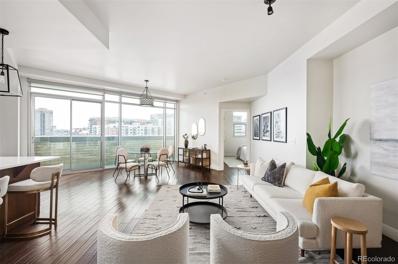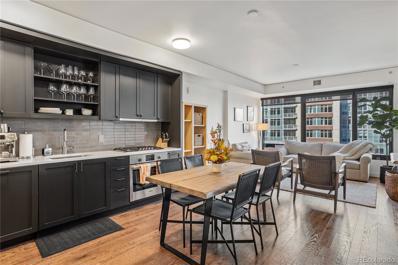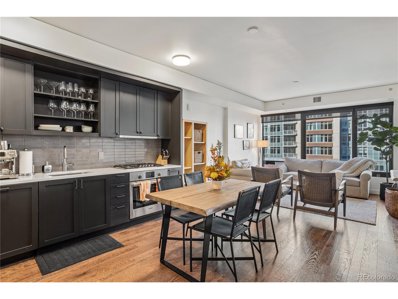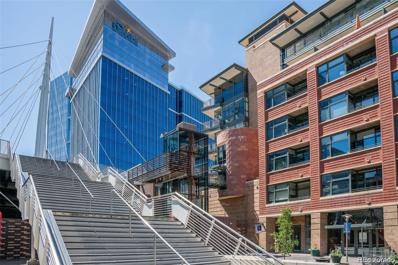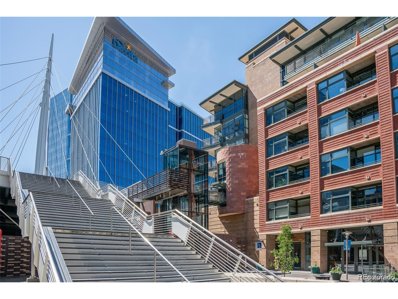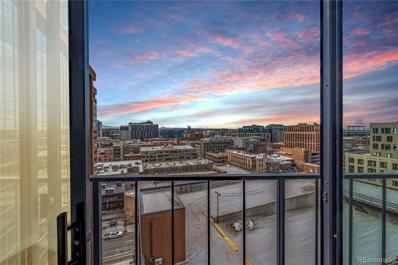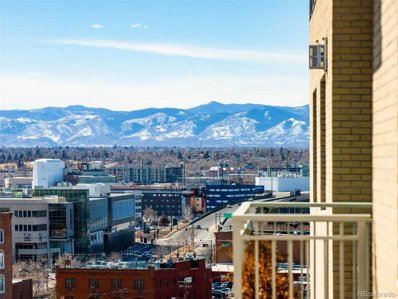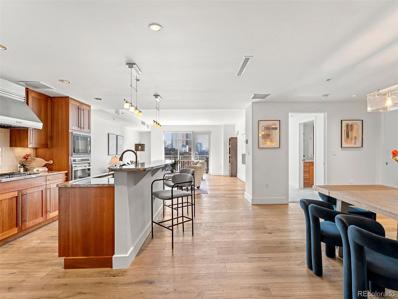Denver CO Homes for Sale
- Type:
- Condo
- Sq.Ft.:
- 1,887
- Status:
- Active
- Beds:
- 3
- Year built:
- 2005
- Baths:
- 3.00
- MLS#:
- 3212354
- Subdivision:
- Riverfront
ADDITIONAL INFORMATION
The Delgany Lofts - A boutique 42-unit, 4-story building nestled in the heart of LoDo on one of the most desirable blocks, a cul-de-sac on the pedestrian side of the Cherry Creek Trail, steps away from the Confluence Park, Ball Arena, restaurants galore and 3 blocks from Union Station. Walk your dog or take a run, it's in your backyard! This 3 bed, 3 bath is a slice of fabulous city space with a deck to BBQ and have a drink. 1887 square feet comes with a fireplace, blinds throughout and a large storage unit. The unit also has 2 secured, side by side parking spaces with a 7-4” height clearance. The primary suite has more than enough room with a huge walk-in closet and a 5 piece bath. The guest room has an en suite bath with another walk-in closet. This place has space and convenience. This building can feel like it’s a single family home with a hallway. If location and luxury is your thing…this is your condo. Spacious, bright and cozy. Entertain your friends in the hidden community courtyard/garden with seating and outdoor grill. Another outstanding quality of this building is that the management company is well run. It offers all kinds of services, easy to use annual and monthly maintenance, dry cleaning drop-off/pickup and so much more with the office just a few blocks away. There are so many other amazing qualities to this, unit, building and location….you have to see it for yourself ! HOA is $1170.61/month and includes gas for heat, water, sewer, trash, recycling, common area maintenance and insurance. The building has a new roof. The storage unit is in a locked room in the garage. Buyer to pay .5% Riverfront transfer fee at closing. Minimum 90 day rental rule for tenants. Average cost for Xcel $60-$70 per month and Google Web Pass $70 per month via seller. VIRTUAL 3D TOUR https://app.cloudpano.com/tours/NAOpyp1Pg
$949,000
1401 Delgany 308 St Denver, CO 80202
- Type:
- Other
- Sq.Ft.:
- 1,887
- Status:
- Active
- Beds:
- 3
- Year built:
- 2005
- Baths:
- 3.00
- MLS#:
- 3212354
- Subdivision:
- Riverfront
ADDITIONAL INFORMATION
The Delgany Lofts - A boutique 42-unit, 4-story building nestled in the heart of LoDo on one of the most desirable blocks, a cul-de-sac on the pedestrian side of the Cherry Creek Trail, steps away from the Confluence Park, Ball Arena, restaurants galore and 3 blocks from Union Station. Walk your dog or take a run, it's in your backyard! This 3 bed, 3 bath is a slice of fabulous city space with a deck to BBQ and have a drink. 1887 square feet comes with a fireplace, blinds throughout and a large storage unit. The unit also has 2 secured, side by side parking spaces with a 7-4" height clearance. The primary suite has more than enough room with a huge walk-in closet and a 5 piece bath. The guest room has an en suite bath with another walk-in closet. This place has space and convenience. This building can feel like it's a single family home with a hallway. If location and luxury is your thing...this is your condo. Spacious, bright and cozy. Entertain your friends in the hidden community courtyard/garden with seating and outdoor grill. Another outstanding quality of this building is that the management company is well run. It offers all kinds of services, easy to use annual and monthly maintenance, dry cleaning drop-off/pickup and so much more with the office just a few blocks away. There are so many other amazing qualities to this, unit, building and location....you have to see it for yourself ! HOA is $1170.61/month and includes gas for heat, water, sewer, trash, recycling, common area maintenance and insurance. The building has a new roof. The storage unit is in a locked room in the garage. Buyer to pay .5% Riverfront transfer fee at closing. Minimum 90 day rental rule for tenants. Average cost for Xcel $60-$70 per month and Google Web Pass $70 per month via seller. VIRTUAL 3D TOUR https://app.cloudpano.com/tours/NAOpyp1Pg
$3,600,000
1690 Bassett 13 St Denver, CO 80202
- Type:
- Other
- Sq.Ft.:
- 3,218
- Status:
- Active
- Beds:
- 3
- Year built:
- 2007
- Baths:
- 4.00
- MLS#:
- 7833140
- Subdivision:
- Riverfront Park
ADDITIONAL INFORMATION
This is the one you've been waiting for - the only protected unobstructed view of Union Station! Welcome to urban living at its finest in this gorgeous penthouse residence. Step inside the sophisticated entry to find sunlight streaming through floor to ceiling windows, illuminating the open floor plan over 3200 square feet of luxurious space. The meticulously designed interior features high-end finishes with modern touches throughout, creating an inviting atmosphere for both entertaining and relaxation. The home can be controlled remotely and utilizes an updated Savant/Lutron system for audio, visual and window coverings. A true chef's kitchen with commercial grade appliances, granite countertops and butlers pantry is perfect for hosting guests. The large dining room flows seamlessly to the living area - large enough for a grand piano and an ideal setting for gatherings and intimate dinners alike. 2 glassed terraces accessed through the living room or primary overlook the private park. A serenely lavish primary suite, with dual vanities, free standing Victoria and Albert tub and huge walk-in steam shower plus custom closets provide a peaceful retreat. 2 additional bedrooms with en-suite bathrooms offer plenty of room for guests! A rare find with 3 garage parking spaces, and 2 extra personal storage units. An intimate building with only 16 residences, nestled within the coveted Riverfront Park community, Park At One Riverfront offers a rare opportunity to experience luxury and convenience in one of Denver's most desirable locations. Riverfront Park Athletic Club is right next door and is exclusive to Riverfront Park residents. Concierge services available through East West Urban Management.
$3,600,000
1690 Bassett Street Unit 13 Denver, CO 80202
- Type:
- Condo
- Sq.Ft.:
- 3,218
- Status:
- Active
- Beds:
- 3
- Year built:
- 2007
- Baths:
- 4.00
- MLS#:
- 7833140
- Subdivision:
- Riverfront Park
ADDITIONAL INFORMATION
This is the one you've been waiting for - the only protected unobstructed view of Union Station! Welcome to urban living at its finest in this gorgeous penthouse residence. Step inside the sophisticated entry to find sunlight streaming through floor to ceiling windows, illuminating the open floor plan over 3200 square feet of luxurious space. The meticulously designed interior features high-end finishes with modern touches throughout, creating an inviting atmosphere for both entertaining and relaxation. The home can be controlled remotely and utilizes an updated Savant/Lutron system for audio, visual and window coverings. A true chef's kitchen with commercial grade appliances, granite countertops and butlers pantry is perfect for hosting guests. The large dining room flows seamlessly to the living area - large enough for a grand piano and an ideal setting for gatherings and intimate dinners alike. 2 glassed terraces accessed through the living room or primary overlook the private park. A serenely lavish primary suite, with dual vanities, free standing Victoria and Albert tub and huge walk-in steam shower plus custom closets provide a peaceful retreat. 2 additional bedrooms with en-suite bathrooms offer plenty of room for guests! A rare find with 3 garage parking spaces, and 2 extra personal storage units. An intimate building with only 16 residences, nestled within the coveted Riverfront Park community, Park At One Riverfront offers a rare opportunity to experience luxury and convenience in one of Denver's most desirable locations. Riverfront Park Athletic Club is right next door and is exclusive to Riverfront Park residents. Concierge services available through East West Urban Management.
- Type:
- Condo
- Sq.Ft.:
- 1,737
- Status:
- Active
- Beds:
- 1
- Year built:
- 2000
- Baths:
- 2.00
- MLS#:
- 5022830
- Subdivision:
- Riverfront Park
ADDITIONAL INFORMATION
This downtown modern living gem is located in one of Denver's most highly coveted LoDo neighborhoods, Riverfront Park. This end-unit features natural sunlight, eat-in kitchen island, stainless steel appliances, brand new kitchen sink, granite countertops, polished concrete floors, a spacious master bedroom with a large walk-in closet and private balcony, and an adjacent large storage unit. The office portion could be walled for 2nd bedroom as it has a closet. This property also includes a secure underground heated garage with a convenient parking stall right in front of the elevators. This superior location overlooking Commons Park and the Millennium Bridge is within walking distance to Larimer Square, 16th Street Mall, entertainment and all the fine dining that downtown Denver has to offer. You are steps away from major sports venues, theatre and concert arenas along with a major transportation hub, Union Station, where you can catch a ride to the airport in a breeze. You will be situated in the heart of it all! Furniture negotiable, washer/ dryer included.
$743,000
1750 Wewatta 738 St Denver, CO 80202
- Type:
- Other
- Sq.Ft.:
- 1,070
- Status:
- Active
- Beds:
- 1
- Year built:
- 2019
- Baths:
- 2.00
- MLS#:
- 2597356
- Subdivision:
- Downtown
ADDITIONAL INFORMATION
Contract on or before 11/15/24 and close before end of year to receive credits of 1 YEAR OF HOA DUES ($10,271 value) AND AN ADDITIONAL $5000 FOR AIRFARE & HOTEL! Ask for details. This desirable downtown condominium at The Coloradan enjoys an enviable location with stunning views of Union Station and the city skyline. It showcases a sought-after floor plan that includes a large bedroom with a generously sized walk-in closet featuring a customized California Closets system and a large primary bathroom that converts to a powder bath for guests. Upgraded Lutek electric blinds adorn the expansive windows, and an oversized in-residence storage closet adds convenience. Additionally, the primary closet houses a full-sized washer/dryer (new washer!). The kitchen is tastefully designed with plenty of counter space and premium Bosch appliances. Most furnishings in the home are available for sale, allowing for a seamless transition into this stylish urban residence. Amenities at The Coloradan include a large party room, outdoor pool and hot tub, fire pit, barbecue grills, fitness center, 24-hour security, and a library. Ground-floor retail includes Union Hall Arts & Culture Center, Kaffe Landskap Coffee Shop, Blo Blow Dry Bar, Sweetgreen, and Ghost Donkey Mezcaleria. Located in downtown's Union Station neighborhood, The Coloradan offers walkability to Denver's finest restaurants, including Tavernetta and Mercantile Dining & Provision. From historic Union Station, take the Train to the Plane, Amtrak to Winter Park, or visit the weekly farmer's market. Conveniently across from Denver's largest Whole Foods and walking distance to Coors Field, Ball Arena, Empower Stadium, Larimer Square, and Theater District.
- Type:
- Condo
- Sq.Ft.:
- 1,070
- Status:
- Active
- Beds:
- 1
- Year built:
- 2019
- Baths:
- 2.00
- MLS#:
- 2597356
- Subdivision:
- Downtown
ADDITIONAL INFORMATION
Contract on or before 11/15/24 and close before end of year to receive credits of 1 YEAR OF HOA DUES ($10,271 value) AND AN ADDITIONAL $5000 FOR AIRFARE & HOTEL! Ask for details. This desirable downtown condominium at The Coloradan enjoys an enviable location with stunning views of Union Station and the city skyline. It showcases a sought-after floor plan that includes a large bedroom with a generously sized walk-in closet featuring a customized California Closets system and a large primary bathroom that converts to a powder bath for guests. Upgraded Lutek electric blinds adorn the expansive windows, and an oversized in-residence storage closet adds convenience. Additionally, the primary closet houses a full-sized washer/dryer (new washer!). The kitchen is tastefully designed with plenty of counter space and premium Bosch appliances. Most furnishings in the home are available for sale, allowing for a seamless transition into this stylish urban residence. Amenities at The Coloradan include a large party room, outdoor pool and hot tub, fire pit, barbecue grills, fitness center, 24-hour security, and a library. Ground-floor retail includes Union Hall Arts & Culture Center, Kaffe Landskap Coffee Shop, Blo Blow Dry Bar, Sweetgreen, and Ghost Donkey Mezcaleria. Located in downtown's Union Station neighborhood, The Coloradan offers walkability to Denver's finest restaurants, including Tavernetta and Mercantile Dining & Provision. From historic Union Station, take the Train to the Plane, Amtrak to Winter Park, or visit the weekly farmer's market. Conveniently across from Denver's largest Whole Foods and walking distance to Coors Field, Ball Arena, Empower Stadium, Larimer Square, and Theater District.
- Type:
- Condo
- Sq.Ft.:
- 1,027
- Status:
- Active
- Beds:
- 2
- Year built:
- 2005
- Baths:
- 2.00
- MLS#:
- 9562056
- Subdivision:
- Riverfront Park
ADDITIONAL INFORMATION
Fantastic main floor residence at Creekside Lofts! Situated above street level with a private exterior entrance and large terrace with gas line- perfect for dining al fresco or enjoying the Colorado sunshine! Corner residence with 2 sides of windows and an open floorplan with a spacious eat-in kitchen with granite countertops and a living/dining area with gas fireplace. Two true bedrooms including a primary suite with a walk-in closet and luxurious 5-piece bath. The second bedroom includes a built-in Murphy bed that is perfect for a home office or guest bedroom and the 3/4 guest bathroom is also very spacious. A formal entry has walls that are perfect for art and the wood floors look brand new! Newer refrigerator, washer, dryer and hot water heater. A rare fine with TWO PARKING SPACES and a personal storage unit are also included. Stellar location on a quiet dead end street just blocks to Union Station, Riverfront Park, Ball Arena, Elitches, DCPA and more. The building is located next to the Cherry Creek with easy access to miles of bike paths.
- Type:
- Condo
- Sq.Ft.:
- 632
- Status:
- Active
- Beds:
- 1
- Year built:
- 1967
- Baths:
- 1.00
- MLS#:
- 7820467
- Subdivision:
- Downtown
ADDITIONAL INFORMATION
Don’t miss the best 1-bedroom layout in Brooks Towers! This south-facing unit has a tastefully updated kitchen with brand-new appliances, new carpet and fresh paint throughout, and a large balcony accessible from both the bedroom and living room. Conveniently located to LoDo, Auraria Campus, Larimer Square, the performing arts complex, Union Station, and all the restaurants and shopping, Brooks Towers offers easy access to the best of downtown living. The building is well-maintained and secure, with a 24/7 front desk and parking attendant. The popular amenities of the building include a rooftop pool, fitness center, and a lounge area. This one won’t last - see it today! Also, see parking space 171, in the secure underground parking garage, being sold separately or can be combined with this unit for the right price!
- Type:
- Condo
- Sq.Ft.:
- 1,518
- Status:
- Active
- Beds:
- 2
- Year built:
- 2019
- Baths:
- 2.00
- MLS#:
- 4076062
- Subdivision:
- Union Station
ADDITIONAL INFORMATION
Contract on or before 11/15/24 and close before end of year to receive credits of $5000 from seller and an additional $5000 CREDIT FOR AIRFARE & HOTEL + RH OUTDOOR FURNITURE. This is the one you've been waiting for: Union Station views, private balcony, two spacious bedrooms, and a desk for your work-from-home needs. As you enter Residence 834, you are greeted by a welcoming foyer featuring an urban mudroom, large storage room with full-size side-by-side washer and dryer and an entry closet. Your eyes are immediately drawn to the expansive windows that flood the space with natural light and provides breathtaking vistas of the city skyline, Union Station, and Rocky Mountains beyond - the quintessential Denver view. The large built-in desk with ample storage is conveniently near the living area that is spacious in its own right and opens to the dining area, kitchen and private balcony. Enjoy a glass of wine on the spacious balcony that is ideal for indoor-outdoor gatherings. Bosch stainless steel appliances, quartz countertops, a chef's kitchen with a gas cooktop are kitchen highlights. Top-tier finishes include sleek hardwood flooring, solid maple, soft-close cabinets, smooth finish walls and solid-core doors. The owner has thoughtfully upgraded with designer lighting, fully automated blinds, custom closets, and pull-out kitchen cabinet drawers. Amenities at The Coloradan include a large party room, outdoor pool and hot tub, fire pit, barbecue grills, fitness center, 24-hour security, and a library. Ground-floor retail includes Union Hall Arts, Kaffe Landskap Coffee Shop, Blo Blow Dry Bar, Sweetgreen, and Ghost Donkey Mezcaleria. Located in Union Station neighborhood, The Coloradan offers walkability to Denver's finest restaurants, including Tavernetta and Mercantile Dining & Provision. From historic Union Station, take the Train to the Plane, Amtrak to Winter Park, or visit the weekly farmer's market. Conveniently across from Denver's largest Whole Foods.
$997,500
1750 Wewatta 834 St Denver, CO 80202
- Type:
- Other
- Sq.Ft.:
- 1,518
- Status:
- Active
- Beds:
- 2
- Year built:
- 2019
- Baths:
- 2.00
- MLS#:
- 4076062
- Subdivision:
- Union Station
ADDITIONAL INFORMATION
Contract on or before 11/15/24 and close before end of year to receive credits of $5000 from seller and an additional $5000 CREDIT FOR AIRFARE & HOTEL + RH OUTDOOR FURNITURE. This is the one you've been waiting for: Union Station views, private balcony, two spacious bedrooms, and a desk for your work-from-home needs. As you enter Residence 834, you are greeted by a welcoming foyer featuring an urban mudroom, large storage room with full-size side-by-side washer and dryer and an entry closet. Your eyes are immediately drawn to the expansive windows that flood the space with natural light and provides breathtaking vistas of the city skyline, Union Station, and Rocky Mountains beyond - the quintessential Denver view. The large built-in desk with ample storage is conveniently near the living area that is spacious in its own right and opens to the dining area, kitchen and private balcony. Enjoy a glass of wine on the spacious balcony that is ideal for indoor-outdoor gatherings. Bosch stainless steel appliances, quartz countertops, a chef's kitchen with a gas cooktop are kitchen highlights. Top-tier finishes include sleek hardwood flooring, solid maple, soft-close cabinets, smooth finish walls and solid-core doors. The owner has thoughtfully upgraded with designer lighting, fully automated blinds, custom closets, and pull-out kitchen cabinet drawers. Amenities at The Coloradan include a large party room, outdoor pool and hot tub, fire pit, barbecue grills, fitness center, 24-hour security, and a library. Ground-floor retail includes Union Hall Arts, Kaffe Landskap Coffee Shop, Blo Blow Dry Bar, Sweetgreen, and Ghost Donkey Mezcaleria. Located in Union Station neighborhood, The Coloradan offers walkability to Denver's finest restaurants, including Tavernetta and Mercantile Dining & Provision. From historic Union Station, take the Train to the Plane, Amtrak to Winter Park, or visit the weekly farmer's market. Conveniently across from Denver's largest Whole Foods.
- Type:
- Condo
- Sq.Ft.:
- 531
- Status:
- Active
- Beds:
- 1
- Year built:
- 2019
- Baths:
- 1.00
- MLS#:
- 3111596
- Subdivision:
- Lodo
ADDITIONAL INFORMATION
Welcome to McGregor Square, Denver's Premier Downtown Address. Located adjacent to Coors Field. You will enjoy refined living with designer finishes including Italkraft cabinetry, Wolf, Sub-Zero and Asko appliances, in-unit laundry, a custom Murphy Bed, and electric blinds and blackout shades. The low HOA includes security, concierge, fitness center, car share, sauna, clubhouse & a rooftop pool & pool deck with city and mountain views. You will enjoy the convenience of being close to the vibrancy of the Mile High City & close proximity to trails, parks, public transportation, Union Station, Coors Field, Larimer Square, RiNo & dozens of restaurants and shops, including McGregor Square's own courtyard restaurants! The Seller will consider Seller financing at 1% below prevailing interest rates with 20-25% downpayment. The Seller will sell a parking space to the Buyer for $75,000. A rental parking space may be available for $165/month. Contact the Listing Agent for more details.
- Type:
- Condo
- Sq.Ft.:
- 495
- Status:
- Active
- Beds:
- n/a
- Year built:
- 2021
- Baths:
- 1.00
- MLS#:
- 4835235
- Subdivision:
- Lodo
ADDITIONAL INFORMATION
This is one of the Rare west facing studio units overlooking the plaza with a peek-a-boo mountain views and the jumbotron TV that can be watched from the comfort of the unit or mingle with the energy of activities in the plaza. Perfect Pied de Terre in Denver's newest and hottest McGregor Square. This studio has all the top of the line finishes that the larger units have: Italkraft cabinets, quartz countertops, Sub Zero and Wolf appliances, Kohler fixtures, porcelain tile and wood floors. The studios also come with a built-in murphy bed, full size washer and dryer, and large walk-in closet which is great for storage. This Rare studio west facing unit overlooking the plaza with a peek-a-boo mountain views and the jumbotron TV that can be watched from the comfort of the unit or mingle with the energy of activities in the plaza. One parking space and a personal storage unit are included. Some of the best building amenities in Denver including a fitness center, roof top pool with hot tub, BBQ and bar area, steam and infrared saunas, party room, dog relief area and dog washing station, Legacy Club membership- semi-private club on the 2nd level, front desk attendant, 24-hour security, and more! Walk right out the front door to the best of restaurants, shops and businesses. One block to the A Line at Union Station connecting right to Denver International Airport. McGregor Square is the new downtown activity mecca.
- Type:
- Condo
- Sq.Ft.:
- 2,874
- Status:
- Active
- Beds:
- 3
- Year built:
- 2000
- Baths:
- 4.00
- MLS#:
- 5199812
- Subdivision:
- Riverfront Park
ADDITIONAL INFORMATION
Enjoy breathtaking views of the mountains and the city through floor-to-ceiling windows in this stunning corner unit. The spacious floor plan offers privacy, with the primary bedroom and bath located on one side of the condo, while two large guest bedrooms with full baths are situated on the opposite side. Step into an inviting entrance hall leading to a powder room, expansive living room, gourmet kitchen, and separate dining room, creating an ideal space for entertaining. This residence includes two parking spaces and a storage unit. Situated in Riverfront Park and nestled at the base of the Millennium Bridge, this location boasts its own array of parks, biking and walking paths, shops, and restaurants. Just a few blocks away, you'll find Whole Foods, Union Station, the A-Line train to the airport, and venues hosting sporting events. Access to LoHi is a short stroll across Commons Park. With an abundance of amazing shops, restaurants, bars, and entertainment options, this home offers the very best of downtown Denver living. Don't miss this rare opportunity to own a 3-bedroom, 3 1/2-bath condo in Riverfront Tower.
$3,595,000
2001 Lincoln 2923 St Denver, CO 80202
- Type:
- Other
- Sq.Ft.:
- 4,185
- Status:
- Active
- Beds:
- 4
- Year built:
- 2006
- Baths:
- 4.00
- MLS#:
- 5210474
- Subdivision:
- One Lincoln Park
ADDITIONAL INFORMATION
Ultra-lux penthouse, spanning 4,182 square feet of sophisticated living space. Facing southwest, this exquisite home offers 180-degree breathtaking views of the mountains and city. Designed in 2017, every detail reflects contemporary elegance. The chef's kitchen is a culinary dream, featuring a quartz waterfall island, Subzero/Wolf appliances, a beverage center, walk-in pantry, and exotic leathered granite countertops. The open, spacious living and dining areas are framed by floor-to-ceiling windows, ensuring unobstructed views, complemented by two outdoor terraces and ample storage. The master suite redefines luxury with double doors, a built-in projector TV, beverage center, and a lavish 5-piece Carrera marble master bath with dual walk-in closets. Three additional en-suite bedrooms, a mud/laundry room, and two in-unit storage closets fulfill all your space and storage needs. The residence boasts dual-zone HVAC with NEST thermostats for ultimate comfort. Ownership includes premier, three side-by-side parking spaces, each outfitted with an electric car charger, and an additional outdoor storage unit. Experience cutting-edge convenience with the condo's smart systems, including automated window treatments, high-end speaker systems, AV, and projector TV installations, all integrated into a Lutron system. Residents enjoy an array of luxury building amenities, including an all-year outdoor pool, Jacuzzi, comprehensive fitness center, 24-hour concierge service, and an owners' lounge. This downtown Denver penthouse offers an unrivaled luxury living experience, where every detail caters to a lifestyle of sophistication and comfort.
- Type:
- Condo
- Sq.Ft.:
- 4,185
- Status:
- Active
- Beds:
- 4
- Year built:
- 2006
- Baths:
- 4.00
- MLS#:
- 5210474
- Subdivision:
- One Lincoln Park
ADDITIONAL INFORMATION
Ultra-lux penthouse, spanning 4,182 square feet of sophisticated living space. Facing southwest, this exquisite home offers 180-degree breathtaking views of the mountains and city. Designed in 2017, every detail reflects contemporary elegance. The chef's kitchen is a culinary dream, featuring a quartz waterfall island, Subzero/Wolf appliances, a beverage center, walk-in pantry, and exotic leathered granite countertops. The open, spacious living and dining areas are framed by floor-to-ceiling windows, ensuring unobstructed views, complemented by two outdoor terraces and ample storage. The master suite redefines luxury with double doors, a built-in projector TV, beverage center, and a lavish 5-piece Carrera marble master bath with dual walk-in closets. Three additional en-suite bedrooms, a mud/laundry room, and two in-unit storage closets fulfill all your space and storage needs. The residence boasts dual-zone HVAC with NEST thermostats for ultimate comfort. Ownership includes premier, three side-by-side parking spaces, each outfitted with an electric car charger, and an additional outdoor storage unit. Experience cutting-edge convenience with the condo's smart systems, including automated window treatments, high-end speaker systems, AV, and projector TV installations, all integrated into a Lutron system. Residents enjoy an array of luxury building amenities, including an all-year outdoor pool, Jacuzzi, comprehensive fitness center, 24-hour concierge service, and an owners' lounge. This downtown Denver penthouse offers an unrivaled luxury living experience, where every detail caters to a lifestyle of sophistication and comfort.
- Type:
- Condo
- Sq.Ft.:
- 591
- Status:
- Active
- Beds:
- 1
- Year built:
- 2002
- Baths:
- 1.00
- MLS#:
- 4450143
- Subdivision:
- Lodo - Waterside Lofts
ADDITIONAL INFORMATION
Affordable Studio Loft in LODO. Perfect for College Students and Crash Pads and Income Property. Located in the Highly Desired Waterside Lofts on the corner of Speer Blvd and Wewatta, this Concierge development has so much to offer. Walking distance to sporting and cultural venues. This Studio unit comes with All appliances; Gas Oven/Stove, Dishwasher, Refrigerator and countertop microwave. In Unit Stackable Washer and Dryer. Great Murphy Bed Wall Unit. Floor to ceiling windows, sliding door to private balcony. Bathroom is large enough for the mobility challenged with a walk-in shower. State of the Art Fitness Center, Business Center and Community room on first floor is available to residents for many uses, bike maintenance area with air compressor for low air in tires. MSU and UC Denver Campus is just across the street. Easy access to Cherry Creek Bike Path and access to River Front Park and Union Station.
- Type:
- Condo
- Sq.Ft.:
- 1,583
- Status:
- Active
- Beds:
- 2
- Year built:
- 2006
- Baths:
- 3.00
- MLS#:
- 7400644
- Subdivision:
- Downtown
ADDITIONAL INFORMATION
Just Reduced. TWO DEEDED PARKING SPACES!!!! Fabulous and sunny condo at One Lincoln Park- one of Downtown Denver's most luxurious buildings! As one of the largest layouts this 7th floor residence features two bedrooms, two and a half bathrooms, plus an office! Work from home life couldn't be easier. Enjoy entertaining in the large kitchen complete with quartz countertops, solid wood cabinetry, subway tile backsplash, farmhouse sink, stemware racks, stainless steel appliances and designer pendant lighting! There is plenty of room at the eat up bar and a large dining area to host guests. Two spacious bedrooms- both with en-suite bathrooms and large walk-in closets. Master bathroom suite features dual vanity, soaking tub, tile floors, granite countertops and oversized shower. Dark wide-planked hardwood floors throughout entire condo and ample storage in the laundry room and entryway closet. You'll love the East facing floor to ceiling windows in living area and wrap-around terrace! The office has custom french doors. Additional powder bath with gorgeous penny tile flooring, custom wallpaper, custom lighting and plumbing fixtures. One Lincoln Park offers its residents an unmatched lifestyle with amenities galore including owners club lounge with wifi, infinity pool and hot tub, grilling area, fitness center, club room and 24 hour lobby attendant. Two premium deeded parking spaces and additional storage also included.
- Type:
- Condo
- Sq.Ft.:
- 1,077
- Status:
- Active
- Beds:
- 1
- Year built:
- 2019
- Baths:
- 2.00
- MLS#:
- 7700124
- Subdivision:
- Union Station
ADDITIONAL INFORMATION
Contract on or before 11/15/24 and close before end of year to receive credits of 1 YEAR OF HOA DUES + PARKING ($13,149 value) AND AN ADDITIONAL $5000 FOR AIRFARE & HOTEL! Furniture is negotiable. Ask for details. Experience the luxury of living in the one of the largest available one-bedroom, one-and-a-half bathroom residence at The Coloradan, offering a turnkey lifestyle. As you enter, appreciate the built-in shelving and bench, ideal for storing snowy boots and winter coats. This well-designed floor plan creates an inviting environment for both living and entertaining. The additional powder room is perfect for visiting guests. Indulge in the high-end features, including top-of-the-line Bosch stainless steel appliances, quartz countertops, a stylish tile backsplash, and soft-close cabinetry in the kitchen. The living area provides ample space for a well-sized comfortable sofa, a perfect retreat to unwind with a glass of wine after a busy day. Enter the spacious bedroom and imagine the luxury of waking up refreshed in a room that comfortably fits a king-sized bed, nightstands and dresser. Featuring one of the largest walk-in closets in the community, it is designed to store all your personal belongings efficiently and offers a locked owners' storage area should one decide to lease the property. The spa-like bathroom offers a sanctuary for relaxation, featuring double vanity sinks, and a wet room with a shower and soaking tub. Have it all with an in-unit washer/dryer and ample storage space. The Coloradan provides a host of amenities for residents, including a pool, hot tub, fitness center, front desk staff, and easy access to shops and restaurants. Ideally located at 17th and Wewatta, just behind Denver’s Union Station and across from flagship Whole Foods, you'll have everything within walking distance: fine dining, shopping, coffee shops, fitness studios, trails, Commons Park, and the Confluence of Cherry Creek and South Platte River.
$665,000
1750 Wewatta 525 St Denver, CO 80202
- Type:
- Other
- Sq.Ft.:
- 1,077
- Status:
- Active
- Beds:
- 1
- Year built:
- 2019
- Baths:
- 2.00
- MLS#:
- 7700124
- Subdivision:
- Union Station
ADDITIONAL INFORMATION
Contract on or before 11/15/24 and close before end of year to receive credits of 1 YEAR OF HOA DUES + PARKING ($13,149 value) AND AN ADDITIONAL $5000 FOR AIRFARE & HOTEL! Furniture is negotiable. Ask for details. Experience the luxury of living in the one of the largest available one-bedroom, one-and-a-half bathroom residence at The Coloradan, offering a turnkey lifestyle. As you enter, appreciate the built-in shelving and bench, ideal for storing snowy boots and winter coats. This well-designed floor plan creates an inviting environment for both living and entertaining. The additional powder room is perfect for visiting guests. Indulge in the high-end features, including top-of-the-line Bosch stainless steel appliances, quartz countertops, a stylish tile backsplash, and soft-close cabinetry in the kitchen. The living area provides ample space for a well-sized comfortable sofa, a perfect retreat to unwind with a glass of wine after a busy day. Enter the spacious bedroom and imagine the luxury of waking up refreshed in a room that comfortably fits a king-sized bed, nightstands and dresser. Featuring one of the largest walk-in closets in the community, it is designed to store all your personal belongings efficiently and offers a locked owners' storage area should one decide to lease the property. The spa-like bathroom offers a sanctuary for relaxation, featuring double vanity sinks, and a wet room with a shower and soaking tub. Have it all with an in-unit washer/dryer and ample storage space. The Coloradan provides a host of amenities for residents, including a pool, hot tub, fitness center, front desk staff, and easy access to shops and restaurants. Ideally located at 17th and Wewatta, just behind Denver's Union Station and across from flagship Whole Foods, you'll have everything within walking distance: fine dining, shopping, coffee shops, fitness studios, trails, Commons Park, and the Confluence of Cherry Creek and South Platte River.
- Type:
- Condo
- Sq.Ft.:
- 1,532
- Status:
- Active
- Beds:
- 2
- Year built:
- 2000
- Baths:
- 2.00
- MLS#:
- 3972984
- Subdivision:
- Promenade
ADDITIONAL INFORMATION
GREAT OPPORTUNITY! SELLER IS OFFERING A $20,000 CONCESSION TOWARDS A RATE BUY DOWN OR 2/1 BUY DOWN! Welcome to your elegant loft in Riverfront Park! This unit offers a blend of modern luxury and urban convenience. Discover a spacious living area with great natural lighting from floor-to-ceiling heated windows, polished concrete floors, and city views. The open-concept layout connects the living, dining, and kitchen areas seamlessly. The kitchen features stainless steel appliances, granite countertops, and large windows. Retreat to the spacious primary suite with a walk-in closet and a spa-like 5 piece bathroom that includes a jetted jacuzzi tub. The secondary bedroom features a custom Murphy bed, maximizing space and functionality. Enjoy the private balcony with great views. As a resident, you'll love the convenience of a parking space in a secure building, ensuring peace of mind for your vehicle. Additionally, a storage unit is included, providing ample space for your belongings. One of the highlights of this location is its proximity to Commons Park, just steps away. The prime location also offers easy access to Union Station, Whole Foods, sports venues, museums, and scenic trails.
$835,000
2100 16th 408 St Denver, CO 80202
- Type:
- Other
- Sq.Ft.:
- 1,532
- Status:
- Active
- Beds:
- 2
- Year built:
- 2000
- Baths:
- 2.00
- MLS#:
- 3972984
- Subdivision:
- Promenade
ADDITIONAL INFORMATION
GREAT OPPORTUNITY! SELLER IS OFFERING A $20,000 CONCESSION TOWARDS A RATE BUY DOWN OR 2/1 BUY DOWN! Welcome to your elegant loft in Riverfront Park! This unit offers a blend of modern luxury and urban convenience. Discover a spacious living area with great natural lighting from floor-to-ceiling heated windows, polished concrete floors, and city views. The open-concept layout connects the living, dining, and kitchen areas seamlessly. The kitchen features stainless steel appliances, granite countertops, and large windows. Retreat to the spacious primary suite with a walk-in closet and a spa-like 5 piece bathroom that includes a jetted jacuzzi tub. The secondary bedroom features a custom Murphy bed, maximizing space and functionality. Enjoy the private balcony with great views. As a resident, you'll love the convenience of a parking space in a secure building, ensuring peace of mind for your vehicle. Additionally, a storage unit is included, providing ample space for your belongings. One of the highlights of this location is its proximity to Commons Park, just steps away. The prime location also offers easy access to Union Station, Whole Foods, sports venues, museums, and scenic trails.
- Type:
- Condo
- Sq.Ft.:
- 1,909
- Status:
- Active
- Beds:
- 3
- Year built:
- 1981
- Baths:
- 2.00
- MLS#:
- 3728284
- Subdivision:
- Downtown
ADDITIONAL INFORMATION
Welcome to your dream urban haven in the heart of Downtown Denver! Featuring 3 beds & 2 baths (including a built in Murphy bed), this beautiful condo unit provides a blend of luxury, comfort, and convenience that is truly unmatched. Discover a fabulous interior showcasing floor-to-ceiling windows for abundant natural light! The inviting living area, with a cozy fireplace, is the perfect spot for those chilly evenings. The impressive kitchen boasts SS appliances, quartz counters, pantry, breakfast bar, and maple cabinetry with see-through cupboards. The primary bedroom is a true retreat, offering an ensuite with dual sinks, and dual head shower. You'll LOVE the Juliet balcony, where you can soak in the breathtaking city views and the vibrant energy of Downtown Denver! Let's not forget the two valuable assigned parking spaces. Living in The Windsor is like living in a five-star resort with many fantastic amenities! On the 5th floor, enjoy a game of racquetball at the indoor court or head outside for basketball, tennis or pickleball at the courts! The 5th floor deck not only offers a fire pit & BBQ grill but also includes a jogging track and a seating area for relaxation. The second-floor patio boasts of a total of 9 BBQ grills 5 of which are covered, a fire pit and Herb Garden. Benefit from a fully equipped gym and concierge service, enhancing your luxurious lifestyle. Excellent location close to shopping, dining, entertainment, highways, and all the excitement of LoDo living. Don't miss this amazing opportunity! Short term rentals are allowed. The monthly HOA fee of $1817.00 includes normal HOA dues, reserves, as well as cable and monthly parking garage maintenance fee. The HOA fees will remain the same in 2025 -- no increase! The only other bill is electricity averaging $85/month. The Rueth Team is Offering a $5,000 Lender Credit! Seller is offering a $4000 credit with a full price offer. The board is currently reviewing the rules to permit dogs in the building.
$1,098,000
1411 Wynkoop 904 St Denver, CO 80202
- Type:
- Other
- Sq.Ft.:
- 1,868
- Status:
- Active
- Beds:
- 2
- Year built:
- 2008
- Baths:
- 3.00
- MLS#:
- 8877196
- Subdivision:
- LoDo
ADDITIONAL INFORMATION
Experience exceptional city living in this incredible urban oasis in the heart of Downtown. The bright and inviting open floor plan welcomes you with picturesque city views and boasts fabulous indoor-outdoor connectivity. High-end designer finishes fill the space, from hardwood flooring to sleek kitchen appliances, custom cabinetry, and high-end light fixtures. Ideal for gatherings, the living space transforms into the perfect entertaining space with an eat-in kitchen, sprawling living room, and convenient powder bath, all surrounded by views of downtown and the Cherry Creek pedestrian trail and open space. The primary bedroom is a relaxing retreat, complete with two spacious walk-in closets and a 5-piece bath saturated with rich stonework. An additional sizable bedroom, with a built-in desk that could be converted back into a closet and en-suite bath, ensures plenty of additional space for guests. A walk-in laundry room, two deeded parking spaces within the covered, secure garage, and a reserved storage unit continue this unit's list of conveniences. Building amenities include a state-of-the-art gym, elevator, and numerous high-end safety features. Ideally located on a private cul-de-sac just steps from the city's most popular restaurants, bars, sporting venues, and abundant transportation, this condo represents a unique opportunity within the city!
- Type:
- Condo
- Sq.Ft.:
- 1,868
- Status:
- Active
- Beds:
- 2
- Year built:
- 2008
- Baths:
- 3.00
- MLS#:
- 8877196
- Subdivision:
- Lodo
ADDITIONAL INFORMATION
Experience exceptional city living in this incredible urban oasis in the heart of Downtown. The bright and inviting open floor plan welcomes you with picturesque city views and boasts fabulous indoor-outdoor connectivity. High-end designer finishes fill the space, from hardwood flooring to sleek kitchen appliances, custom cabinetry, and high-end light fixtures. Ideal for gatherings, the living space transforms into the perfect entertaining space with an eat-in kitchen, sprawling living room, and convenient powder bath, all surrounded by views of downtown and the Cherry Creek pedestrian trail and open space. The primary bedroom is a relaxing retreat, complete with two spacious walk-in closets and a 5-piece bath saturated with rich stonework. An additional sizable bedroom, with a built-in desk that could be converted back into a closet and en-suite bath, ensures plenty of additional space for guests. A walk-in laundry room, two deeded parking spaces within the covered, secure garage, and a reserved storage unit continue this unit’s list of conveniences. Building amenities include a state-of-the-art gym, elevator, and numerous high-end safety features. Ideally located on a private cul-de-sac just steps from the city's most popular restaurants, bars, sporting venues, and abundant transportation, this condo represents a unique opportunity within the city!
Andrea Conner, Colorado License # ER.100067447, Xome Inc., License #EC100044283, [email protected], 844-400-9663, 750 State Highway 121 Bypass, Suite 100, Lewisville, TX 75067

Listings courtesy of REcolorado as distributed by MLS GRID. Based on information submitted to the MLS GRID as of {{last updated}}. All data is obtained from various sources and may not have been verified by broker or MLS GRID. Supplied Open House Information is subject to change without notice. All information should be independently reviewed and verified for accuracy. Properties may or may not be listed by the office/agent presenting the information. Properties displayed may be listed or sold by various participants in the MLS. The content relating to real estate for sale in this Web site comes in part from the Internet Data eXchange (“IDX”) program of METROLIST, INC., DBA RECOLORADO® Real estate listings held by brokers other than this broker are marked with the IDX Logo. This information is being provided for the consumers’ personal, non-commercial use and may not be used for any other purpose. All information subject to change and should be independently verified. © 2024 METROLIST, INC., DBA RECOLORADO® – All Rights Reserved Click Here to view Full REcolorado Disclaimer
| Listing information is provided exclusively for consumers' personal, non-commercial use and may not be used for any purpose other than to identify prospective properties consumers may be interested in purchasing. Information source: Information and Real Estate Services, LLC. Provided for limited non-commercial use only under IRES Rules. © Copyright IRES |
Denver Real Estate
The median home value in Denver, CO is $576,000. This is higher than the county median home value of $531,900. The national median home value is $338,100. The average price of homes sold in Denver, CO is $576,000. Approximately 46.44% of Denver homes are owned, compared to 47.24% rented, while 6.33% are vacant. Denver real estate listings include condos, townhomes, and single family homes for sale. Commercial properties are also available. If you see a property you’re interested in, contact a Denver real estate agent to arrange a tour today!
Denver, Colorado 80202 has a population of 706,799. Denver 80202 is less family-centric than the surrounding county with 28.55% of the households containing married families with children. The county average for households married with children is 32.72%.
The median household income in Denver, Colorado 80202 is $78,177. The median household income for the surrounding county is $78,177 compared to the national median of $69,021. The median age of people living in Denver 80202 is 34.8 years.
Denver Weather
The average high temperature in July is 88.9 degrees, with an average low temperature in January of 17.9 degrees. The average rainfall is approximately 16.7 inches per year, with 60.2 inches of snow per year.
