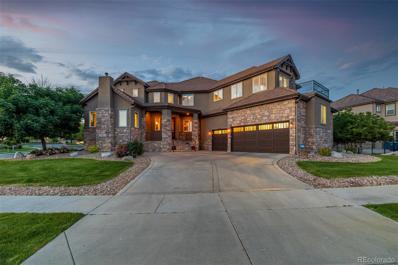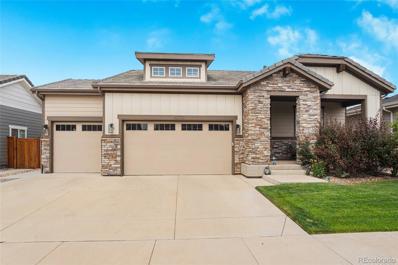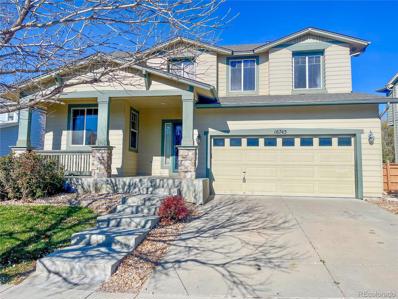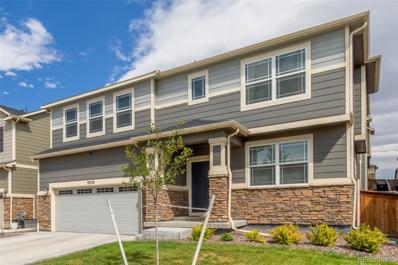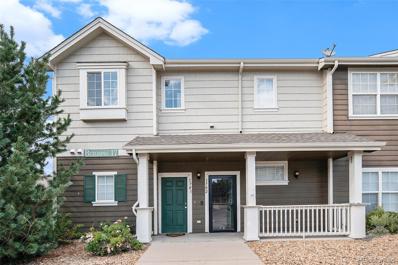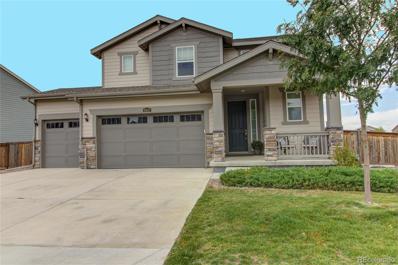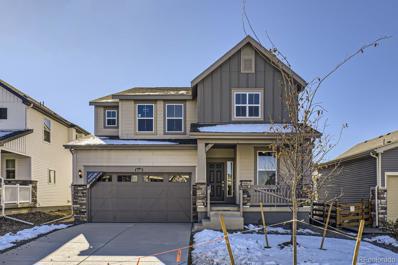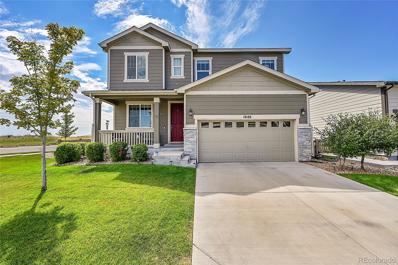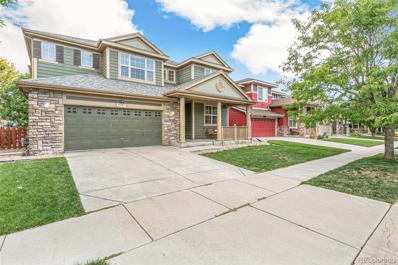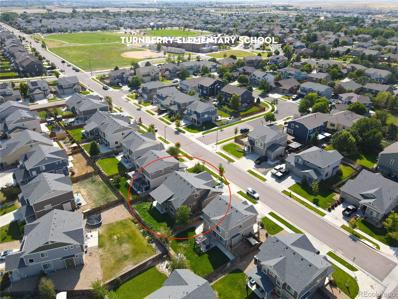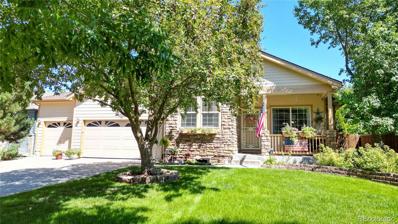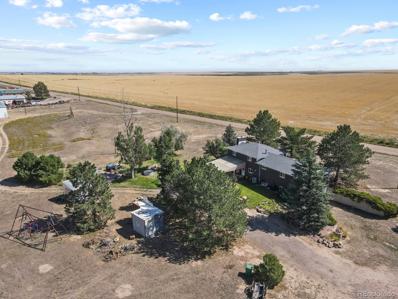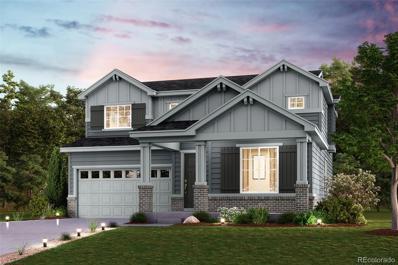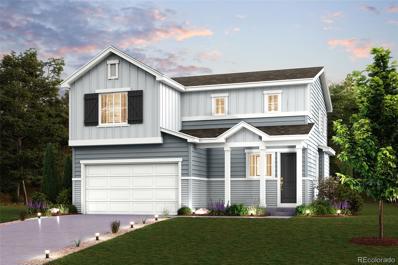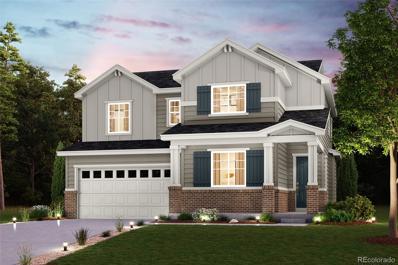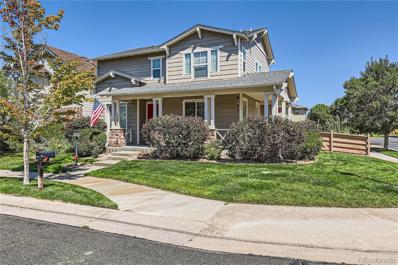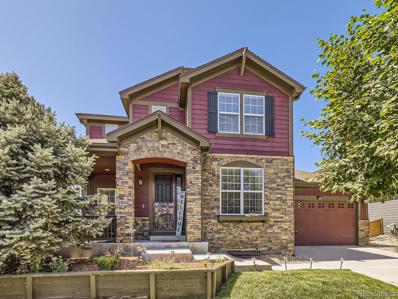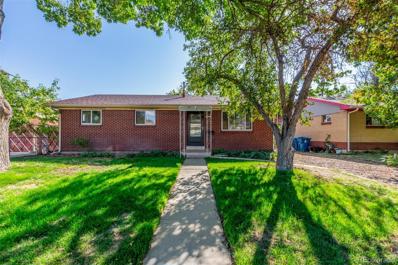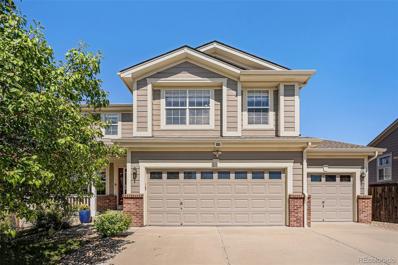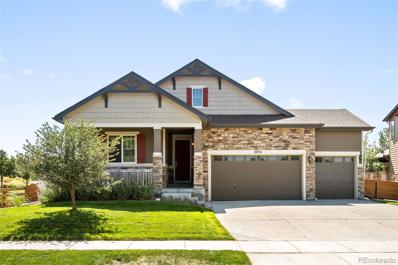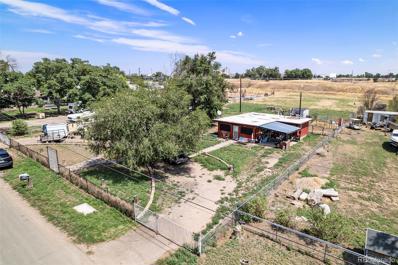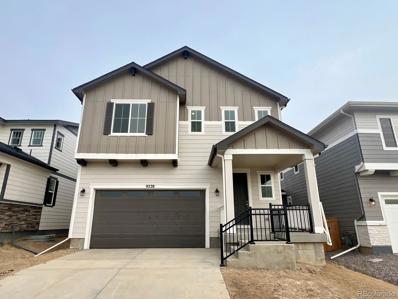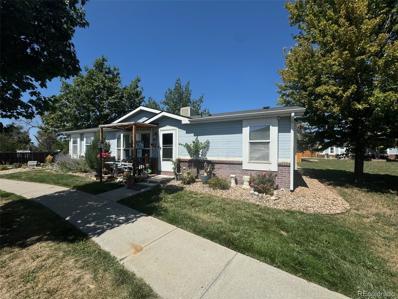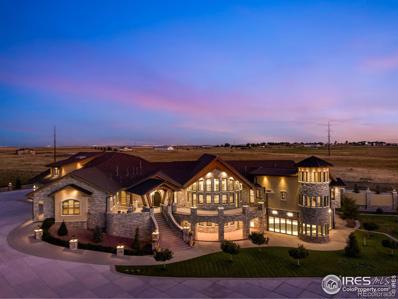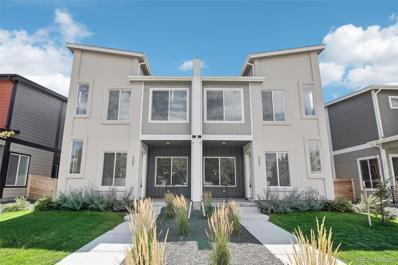Commerce City CO Homes for Sale
$1,279,000
15501 Fairway Drive Commerce City, CO 80022
- Type:
- Single Family
- Sq.Ft.:
- 6,560
- Status:
- Active
- Beds:
- 6
- Lot size:
- 0.36 Acres
- Year built:
- 2007
- Baths:
- 7.00
- MLS#:
- 7942659
- Subdivision:
- Reunion
ADDITIONAL INFORMATION
PRICE IMPROVEMENT!!! Elegant, luxurious living awaits at 15501 Fairway Dr, a participating residence in the 2007 Parade of Homes. This architectural masterpiece offers an unsurpassed level of style and sophistication to the discerning Buyer. Over 6,500 sf of custom-designed living space exudes bespoke elegance on all levels. Grand foyer and relaxing flex room with fireplace. French doors lead into a home office, while the dining room offers generous space for more formal gatherings. Spectacular great room complete with vaulted ceiling, stone accent wall and one of three individual sound systems throughout the home. The chef’s kitchen blends color and material beautifully as granite counters bookend the quartz counter on the spacious island. The Monogram oven, cooktop and stacked stone backsplash, pot filler, and hand troweled hood. Walk-in pantry with soft-close cabinetry. Many rooms are connected by angular, functional spaces such as the tech room and butler’s pantry. Upstairs, enjoy 4 ensuite bedrooms and elegant architectural details throughout. Primary suite with dual walk-in closets, a gracious 5-piece bathroom boasting a jacuzzi tub, steam shower, and heated floors. A pair of guest bedrooms are joined by a common flex room ideal for toys and games!! The impressive third guest bedroom boasts a vaulted ceiling and golf course views. The basement is an entertainer’s dream! A stacked-stone wall with accent lighting offers symmetry to built-in shelving and TV, while the adjacent room creates options as a workout room, craft room or dining area. A pair of guest bedrooms share a 4-piece bath with heated floors. The lower powder room continues the theme of quartz countertops and heated flooring for your comfort. Well-appointed 3-car garage includes built-in shelving, epoxy flooring, dog washing station and multiple EV charging stations. Convenient access to the Reunion Coffee House, Buffalo Run Golf Course, DIA, Downtown Denver & other local amenities.
- Type:
- Single Family
- Sq.Ft.:
- 3,200
- Status:
- Active
- Beds:
- 3
- Lot size:
- 0.14 Acres
- Year built:
- 2017
- Baths:
- 3.00
- MLS#:
- 5203993
- Subdivision:
- The Villages At Buffalo Run East
ADDITIONAL INFORMATION
This ranch style home shows like a new home! Manicured front and back yard. Custom built Patio in back yard and covered front porch. Slab granite counter tops in kitchen along with stainless steel appliances. Wood floor and carpet on main level. Franch doors into main level study. High ceilings throughout the home. The luxurious primary suite features a 5 piece bath with 2 closets and solid surface countertops. Basement is approximately 1,400 sq. ft. finished and includes a very large 3/4 bath, large bedroom and family rec. room.
- Type:
- Single Family
- Sq.Ft.:
- 2,004
- Status:
- Active
- Beds:
- 3
- Lot size:
- 0.13 Acres
- Year built:
- 2003
- Baths:
- 3.00
- MLS#:
- 8338672
- Subdivision:
- Reunion
ADDITIONAL INFORMATION
Welcome home in popular Reunion** Move-in ready home with many Brand new items on home summer 2024** Brand New Roof on Home & Shed** Brand New Gutters & Downspouts** Brand New Window Screens**Brand New Side Door to Garage** Brand New Toilet in Main Floor Powder Room** Brand New Paint Outside 3 bedrooms** 3 bathrooms**, basement ready for your custom design ** Add theater room** Add another bathroom** Add bedrooms** Make it your own** Open family room/living room to dining room for entertaining friends and family** Kitchen has lots of cabinets for storage, with a large pantry** space by the window for a table in the kitchen**All kitchen appliances included**Gas fireplace in the family room/living room to warm up on those cold winter nights** while watching your favorite shows on your large screen TV** Large Primary Bedroom**Primary bathroom has a walk-in tub for ones needing easy access to tub**, plus separate shower** oversized walk-in closet in Primary bedroom ** family room is wired for surround sound.** Large windows throughout allow for lots of natural light** Fence repaired** Sprinkler system repaired **Great flagstone backyard patio for those times to entertain your family & friends outside ** Seize the opportunity to make this home yours** Bring all offers seller is very motivated ** Price repositioned Bring all offers** There is not a sign in the yard at this time **
- Type:
- Single Family
- Sq.Ft.:
- 2,745
- Status:
- Active
- Beds:
- 4
- Lot size:
- 0.12 Acres
- Year built:
- 2020
- Baths:
- 3.00
- MLS#:
- 4545116
- Subdivision:
- Buffalo Highlands
ADDITIONAL INFORMATION
Welcome to this stunning 4-bedroom Meritage Home in Buffalo Highlands! You're greeted by an excellent curb appeal with a 2-car garage, extended driveway, and charming stone accents. Discover a welcoming living room and a spacious great room featuring high ceilings, a soothing palette, and contemporary wood-look flooring. The delightful kitchen showcases quartz countertops, upgraded shaker cabinetry with crown molding, LED lighting, a tile backsplash, stainless steel appliances w/ gas stove and double oven, a handy pantry, and an island with a breakfast bar for casual dining. The cozy loft provides a versatile space, ideal for an entertainment room or playroom. The Primary bedroom offers plush carpeting, an ensuite with dual sinks, and a convenient walk-in closet. Spacious, unfinished basement presents a canvas for your imagination; transform it into a cozy family room, a state-of-the-art media center, or whatever suits your lifestyle needs. This home has an APRILAIR Fresh Air system which addresses all aspects of your indoor air quality in one so you and your family can breathe healthy air and reap the benefits of added virus protection, improved health, increased productivity, and better sleep. Outside, the serene backyard is your private escape from the hustle and bustle of daily life. It's the perfect spot to unwind after a busy day, offering peace and quiet amidst the beauty of its natural surroundings with a large concrete patio, impeccably maintained natural turf and plenty of space for hosting gatherings and outdoor activities. Situated in a friendly neighborhood close to parks and local amenities. Don't miss the opportunity to make this gem your own!
- Type:
- Condo
- Sq.Ft.:
- 1,332
- Status:
- Active
- Beds:
- 2
- Lot size:
- 0.08 Acres
- Year built:
- 2004
- Baths:
- 3.00
- MLS#:
- 9636468
- Subdivision:
- Aspen Hills Condominiums
ADDITIONAL INFORMATION
Welcome home to one level living! This end-unit condominium has everything you need for easy living. The living room has brand new carpet and Gas Fireplace. You can walk out from there through the sliding glass door to the fenced back yard. The Dining area has a nice brushed nickel chandelier. There are 2 En-Suite bedrooms, each with their own walk- in closet and attached bathrooms. The primary bathroom has a double vanity and shower. The second bedroom has one vanity and a tub/shower.The kitchen is well lighted with overhead track lighting and includes a Double sink, Refrigerator, Dishwasher, Oven/range, and Built-in Microwave. There is a 3rd bath with a laundry closet. You have the extra bonus of a your own 1 car garage plus one reserved parking space.This home is close to stores and dining. It is located, also, near Buffalo Run Golf Club, Schools and DIA. The HOA takes care of the snow removal and trash removal. Just come home and relax in front of the fire after a busy day.
- Type:
- Single Family
- Sq.Ft.:
- 1,999
- Status:
- Active
- Beds:
- 3
- Lot size:
- 0.22 Acres
- Year built:
- 2019
- Baths:
- 3.00
- MLS#:
- 4242331
- Subdivision:
- Buffalo Highlands
ADDITIONAL INFORMATION
What a wonderful two-story home on a HUGE CORNER LOT. The large (>4500sf), backyard has tons of room for kids or pets to play, or for your favorite outdoor hobby. You can sit out on the custom stamped-concrete patio and enjoy the partial mountain views (instead of looking into a neighbor’s backyard). On the north corner of the home is a beautifully landscaped greenbelt. Yard, and patio are ALREADY INSTALLED. The home is Lennar’s Columbia floor plan, featuring a large, open, main floor with a great room, dinning, kitchen, and pocket office. Luxury plank vinyl flooring throughout the main floor. Kitchen with granite countertops, SS appliances, gas stove/oven, and walk-in pantry. LARGE PRIMARY BEDROOM features a private bath, walk-in closet, and MOUNTAIN AND SUNSET VIEWS. Upstairs has 2 additional bedrooms, a full bath, and a large laundry room. The 915sq unfinished basement with egress windows allows you room to expand. The huge 9,437sf lot includes that sought- after 3-car garage. Great location – a quick drive to Denver, close to the airport, E-470, and a Costco. A short walk to the Second Creek Open Space and the Rocky Mountain Arsenal Nature Preserve. Wonderful first home for the sellers and now it’s waiting for you!
- Type:
- Single Family
- Sq.Ft.:
- 2,378
- Status:
- Active
- Beds:
- 4
- Lot size:
- 0.12 Acres
- Year built:
- 2024
- Baths:
- 3.00
- MLS#:
- 9221653
- Subdivision:
- Reunion Ridge
ADDITIONAL INFORMATION
This home will be available for sale starting 12.1.24. Please call the welcome home center to be Pre-qualified and be on the waiting list. Anticipated completion January 2025! This stunning features 4 beds, 2.5 baths, great room, kitchen, study, 2-car garage and unfinished basement for your future expansion. Beautiful upgrades and finishes throughout including luxury vinyl plank flooring, stainless steel appliances and more. Lennar provides the latest in energy efficiency and state of the art technology with several fabulous floor plans to choose from. Energy efficiency & technology/connectivity seamlessly blended with luxury to make your new house a home. What some builders consider high-end upgrades, Lennar makes a standard inclusion. This community offers single family homes for every lifestyle. Close to dining, shopping, entertainment and other amenities. Come see what you have been missing today! Welcome home! Photos and walkthrough tour are a model only and subject to change.
- Type:
- Single Family
- Sq.Ft.:
- 2,347
- Status:
- Active
- Beds:
- 4
- Lot size:
- 0.13 Acres
- Year built:
- 2019
- Baths:
- 3.00
- MLS#:
- 1815103
- Subdivision:
- East Point
ADDITIONAL INFORMATION
VA ASSUMABLE LOAN AT 2.375% Call and ask for more information. Welcome to this beautifully finished home in the tranquil EAST POINT neighborhood of Commerce City! A lovely covered front porch with cozy sitting invites you into this meticulously maintained home. This gorgeous 2,347 sq. ft., 2 story home has many upgrades and it is very tastefully decorated, located on a large corner lot! The main level has an open-concept kitchen, living area, dining room, mudroom with beautiful wood floors and 10 ft. ceilings. The gorgeous kitchen has quartz countertops, large bar counter center island, 5x5 walk-in pantry. The living room boasts large sliding glass doors that bring in abundant natural light that open onto a private deck for your morning coffee or evening get away from the hustle and bustle of daily life. Location could not be better with quick access to E-470, Tower, 104th, Shopping, entertainment, restaurants, just a few steps away from park and less than 5 minutes from Reunion Recreation Center. Approximately 14 minutes from DIA and 27 minutes to Downtown Denver. Make this home a great investment, or your families next home! Homes in the area are renting for $350-390/night through Airbnb.
Open House:
Sunday, 12/1 12:00-3:00PM
- Type:
- Single Family
- Sq.Ft.:
- 2,601
- Status:
- Active
- Beds:
- 4
- Lot size:
- 0.13 Acres
- Year built:
- 2004
- Baths:
- 4.00
- MLS#:
- 9469757
- Subdivision:
- Buffalo Run
ADDITIONAL INFORMATION
A charming blend of stone and a welcoming covered porch greets you, setting the tone for comfort and warmth. Inside, high ceilings draw the eye, creating an inviting atmosphere. This bright space is filled with natural light through large glass windows and sliding doors that open to a patio with a private garden, where you can unwind and enjoy peaceful moments. The front living room invites you in, leading to a cozy family room with a fireplace and a kitchen equipped with plenty of cabinets and stainless steel appliances—ideal for gatherings and shared meals. The main level also includes an office, a half bath, and a non-conforming bedroom on the south side of the home, providing convenience and comfort. A polished staircase leads to the loft, where you'll find a primary suite with a 5-piece bath and a huge walk-in closet, along with two additional bedrooms and a bathroom—spaces designed for relaxation and personal retreat. The basement is ready for finishing touches, complete with drywall, paint, a three-quarter bath, one room, and a theater/great room—just add flooring to create a vibrant living space filled with laughter and joy. Ample storage is thoughtfully integrated throughout, ensuring a tidy and organized home that feels just right. The backyard is perfect for gatherings or tranquil relaxation. The green lawn enhances this inviting retreat, backing onto open space, offering a serene escape. Conveniently located just minutes from I-76, E-470, Barr Lake State Park, Buffalo Run Golf Course, neighborhood greenbelt, and a short drive to the airport, with easy access to downtown Denver, this home truly embraces the essence of joyful living.
- Type:
- Single Family
- Sq.Ft.:
- 2,044
- Status:
- Active
- Beds:
- 3
- Lot size:
- 0.12 Acres
- Year built:
- 2016
- Baths:
- 3.00
- MLS#:
- 9256614
- Subdivision:
- Turnberry
ADDITIONAL INFORMATION
2-1 Buy-Down available! Welcome to your dream home in the highly sought-after Turnberry neighborhood with parks, community pool and playgrounds! This charming 2-story residence boasts 3 spacious bedrooms and 3 bathrooms, offering a perfect blend of comfort and style. Step inside to discover a beautifully designed main level featuring a luxurious primary suite, ensuring privacy and convenience. The open and airy living spaces are enhanced by brand-new carpet throughout, providing a fresh and inviting atmosphere. The heart of the home is the well-appointed kitchen, complete with elegant granite countertops that are both functional and stylish. Whether you're whipping up a gourmet meal or enjoying a casual breakfast, this kitchen is sure to impress. The second level of the home offers additional bedrooms and bathrooms, providing ample space for family and guests. Plus, an unfinished basement awaits your creative touch, offering endless possibilities for future expansion, whether you envision a home theater, gym, or extra living space. Situated in the desirable Turnberry neighborhood, this home combines modern amenities with a welcoming community atmosphere. Don’t miss out on the opportunity to make this your forever home—schedule a tour today and experience all that it has to offer!
- Type:
- Single Family
- Sq.Ft.:
- 3,012
- Status:
- Active
- Beds:
- 4
- Lot size:
- 0.2 Acres
- Year built:
- 2002
- Baths:
- 4.00
- MLS#:
- 8625049
- Subdivision:
- Potomac Farms
ADDITIONAL INFORMATION
ranch-style home with 4 beds, 4 baths, a rare 3-car garage and a fantastic floor plan with a sunroom! The covered front porch overlooks a beautifully manicured front yard on a quiet street. At the front of the home, you'll find a living room with a bay window, a workspace or niche, and a bedroom with its own 3/4 bath—perfect for guests, live-in parents, or kids! Past the first archway, the sun-soaked dining area sits to the right, and the large kitchen to the left. The kitchen features granite counters, stainless appliances, plenty of cabinets, a pantry, a breakfast bar peninsula, and an arched passthrough to the family room—keeping you connected while preparing meals or snacks. The impressive architectural design continues as you pass under another archway into the breathtaking family room with vaulted ceilings and a ceiling fan. Despite its large size, the family room maintains a cozy feel with a fireplace and custom built-in shelving. The heated and cooled sunroom provides additional space for year-round relaxation, entertaining, or a separate living area. The large primary suite includes vaulted ceilings, a 5-piece bath with a soaking tub, and a walk-in closet. A good-sized third bedroom, another full bath, and the laundry area complete the main floor. The basement offers endless possibilities. The large recreation room includes a wet bar and a 65" TV. This flexible space is finished and ready to meet your needs as a media room, game room, family room, exercise area, crafting room, or a combination of uses. The basement also offers a fourth bedroom, another full bath, and a utility room with storage and shelving. A major feature of this home, the 3-car garage, is insulated and heated, making it ready for year-round tinkering. It also comes with overhead storage and 220 electrical service! Additional features include a large shed, seven cameras, and radon mitigation. A walking trail is just three houses away, and the recreation center and parks are also close by!
- Type:
- Single Family
- Sq.Ft.:
- 2,658
- Status:
- Active
- Beds:
- 4
- Lot size:
- 4.97 Acres
- Year built:
- 1957
- Baths:
- 2.00
- MLS#:
- 6586257
- Subdivision:
- Sect,twn,rng
ADDITIONAL INFORMATION
Welcome to your forever home! Nestled on nearly 5 acres, this exceptional property offers panoramic western and southern views of the Front Range, blending the serenity of country living with the convenience of city life just minutes away. With versatile A3 zoning, the possibilities are endless—whether you're dreaming of a live-work space, raising horses and small animals, or starting a farm, this property is your canvas to create the life you've always envisioned. The expansive flat corner lot features a 60x40 shop, complete with concrete floors, oversized drive-through doors, a hydraulic lift, air compressor, and workbench—perfect for any project or hobby. The tractor shed is easily convertible into horse stables, overlooking a spacious area ideal for a paddock and water shed. Additionally, three more sheds, including one with a drive-through for your riding lawnmower, offer abundant storage. The lush grounds are adorned with gardens and play areas, and three hydrants are strategically placed, with one conveniently near the shop. Inside, this beautifully designed 4-bedroom, 2-bath home welcomes you with a large covered porch. The living and dining room combo is centered around an upgraded high-efficiency no-smoke fireplace, perfect for cozy evenings. The spacious kitchen boasts hickory cabinets, a large pantry, and a separate eating area. The enormous great room showcases breathtaking Front Range views, making it the ultimate space for entertaining. All four bedrooms are conveniently located on the upper level, while a garden-level bonus room with a closet offers flexibility as a fifth bedroom, office, or craft room. Schedule your showing today and make ample time to explore!
- Type:
- Single Family
- Sq.Ft.:
- 2,435
- Status:
- Active
- Beds:
- 4
- Lot size:
- 0.16 Acres
- Year built:
- 2024
- Baths:
- 3.00
- MLS#:
- 1895289
- Subdivision:
- Turnberry
ADDITIONAL INFORMATION
Ready December 2024! The Vail at Turnberry Crossing features two stories of inspired space, designed to suit your daily living and entertaining needs. Oversized 2.5 bay garage provides great additional storage space. As you enter the home, you’ll find a secluded study, and secondary bedroom with full bathroom—perfect for privacy and relaxation. The long foyer leads to a well-appointed kitchen—boasting a generous center island, a charming dining area and direct access to the backyard. You’ll also fall in love with the open-concept great room. Upstairs, there are two secondary bedrooms, a full bathroom, a spacious loft and a convenient laundry room. Completing the upper level is a stunning primary suite—showcasing a sizable walk-in closet and a deluxe bathroom with dual vanities and a walk-in shower. Photos are not of this exact property. They are for representational purposes only. Please contact builder for specifics on this property. Don’t miss out on the new reduced pricing good through 11/30/2024. Prices and incentives are contingent upon buyer closing a loan with builders affiliated lender and are subject to change at any time.
- Type:
- Single Family
- Sq.Ft.:
- 1,944
- Status:
- Active
- Beds:
- 3
- Lot size:
- 0.17 Acres
- Year built:
- 2024
- Baths:
- 3.00
- MLS#:
- 8928810
- Subdivision:
- Turnberry
ADDITIONAL INFORMATION
Ready January 2025! Beautiful two story home on large corner lot! Full unfinished basement provides potential for future expansion. Kitchen features White 42" cabinetry, eat in island with quartz counters, and large walk in pantry for extra storage! Luxury plank flooring throughout the great room, kitchen, dining, laundry room, and bathrooms. Spacious upstairs loft creates additional living space. Primary suite features a four piece bath with huge closet! Convenient upstairs laundry! Photos are not of this exact property. They are for representational purposes only. Please contact builder for specifics on this property.
- Type:
- Single Family
- Sq.Ft.:
- 2,378
- Status:
- Active
- Beds:
- 4
- Lot size:
- 0.16 Acres
- Year built:
- 2024
- Baths:
- 3.00
- MLS#:
- 8029124
- Subdivision:
- Turnberry
ADDITIONAL INFORMATION
Ready January 2025! Main level bedroom with full bathroom, perfect for guests! Oversized 2.5 bay garage provides additional storage space! Open kitchen features a center island with quartz counters, 42" gray cabinets, and large walk in pantry for additional storage! Luxury plank flooring will lead you throughout the main level. Primary suite features a four piece bath with huge walk in closet! Spacious upstairs loft for additional living space. Convenient upstairs laundry! Smart home technology included. Photos are not of this exact property. They are for representational purposes only. Please contact builder for specifics on this property. Don’t miss out on the new reduced pricing good through 11/30/2024. Prices and incentives are contingent upon buyer closing a loan with builders affiliated lender and are subject to change at any time.
- Type:
- Single Family
- Sq.Ft.:
- 2,374
- Status:
- Active
- Beds:
- 4
- Lot size:
- 0.13 Acres
- Year built:
- 2003
- Baths:
- 3.00
- MLS#:
- 6188584
- Subdivision:
- Reunion
ADDITIONAL INFORMATION
PRICE ADJUSTMENT! This charming 4-bedroom, 3-bathroom home offers 2,413 finished square feet of living space above grade. As you enter, you'll be greeted by the warmth of hardwood floors that flow seamlessly throughout the main level. The open floor plan extends from the front door through the living area, where a cozy fireplace and custom entertainment shelves create a welcoming atmosphere. The main level also features a versatile bedroom, perfect for guests or a home office. The dedicated dining area leads into a well-appointed kitchen, boasting granite countertops, an island for extra prep space, upgraded cabinets, and all standard appliances. Adjacent to the kitchen, you'll find a convenient laundry and mud room, ensuring functionality and ease of living. Upstairs, the home continues to impress with a spacious loft area that can serve as a secondary living space or a home office. The primary bedroom is a true retreat, offering a luxurious five-piece bathroom with a double vanity and a walk-in closet. Two additional bedrooms upstairs provide ample space for family or guests. **New Carpet is on the way! (previously a carpet allowance - but being replaced early!)** Outside, the home features a walk-around patio on the side, perfect for outdoor gatherings. The property sits on a large corner lot with alleyway access to a fully insulated two-car garage, ensuring both privacy and convenience. Located near the Reunion Barn, a popular coffee shop, and a recreational center, this home is also in close proximity to top-rated schools and premier shopping centers. With a full unfinished basement offering endless possibilities, this home is a perfect blend of comfort, style, and convenience. * *If your a veteran or in the service, you can secure this home's VA benefit of 3.125% assumable mortgage, save thousands annually, and close in 45 days when you work with Roam. Inquire with the listing agent for more details. * *
- Type:
- Single Family
- Sq.Ft.:
- 4,157
- Status:
- Active
- Beds:
- 5
- Lot size:
- 0.17 Acres
- Year built:
- 2005
- Baths:
- 5.00
- MLS#:
- 4794320
- Subdivision:
- Reunion
ADDITIONAL INFORMATION
Welcome to this stunning 5 bedroom, 5 bath home in Reunion! Reunion is a quiet, peaceful neighborhood with beautiful views! The open floor plan is so welcoming as you have the dining room and formal living room off the entrance. The open, spacious kitchen features granite counters, ample cabinets and stainless steel appliances. The family room is perfect for entertaining or relaxing! Upstairs you will find 4 bedrooms including the primary bedroom with luxurious bath. The finished basement features an excellent rec area, full bathroom and additional bedroom. The large back yard has amazing views of the front range, great entertaining space and a pergola. Don't miss out on this opportunity to view this fantastic home & make it yours!
- Type:
- Single Family
- Sq.Ft.:
- 2,120
- Status:
- Active
- Beds:
- 5
- Lot size:
- 0.15 Acres
- Year built:
- 1957
- Baths:
- 3.00
- MLS#:
- 8761142
- Subdivision:
- Holly Heights
ADDITIONAL INFORMATION
HUGE PRICE change so save money on this beautifully updated home originally at $525,000 no a $25,000 savings. Enjoy the many great features of this beautifully remodeled home with all new kitchen appliances, cabinets and quartz countertops. Enjoy the open floor plan with a sitting room and a dining room just in time for the Holidays. The home features a rare combination of 3 bathrooms and a primary bedroom with a 3/4 shower. There are a total of 3 bathrooms all with showers and there are 5 bedrooms in this beautifully updated home. Potentially rent out the basement, for there is a back door entry. Enjoy all the new kitchen appliances. The washer and dryer are included as well. There is lots of storage. The backyard features a patio and nice walking path to 2 good sized sheds and the potential to build your own big dream garage off the rare back road access. This can be great for your toys and/or tools of your trade or enjoy the wonderful garden area. This feels like a new home without HOA's. Even a new sewer line as of July 2024. There is a roof gutter leaf system and added insulation in the exterior walls and the attic to save money on utility bills! The furnace and A/C are only a few years old as well as the roof(2018). This home qualifies for a Chase Home Lending $5000 credit! This solid brick updated ranch style home is ready for you to just move in.
- Type:
- Single Family
- Sq.Ft.:
- 2,418
- Status:
- Active
- Beds:
- 4
- Lot size:
- 0.15 Acres
- Year built:
- 2006
- Baths:
- 3.00
- MLS#:
- 5383258
- Subdivision:
- Buffalo Mesa
ADDITIONAL INFORMATION
Open and bright floor plan in the desirable Buffalo Mesa community. As you enter, you are welcomed by a generous formal living and dining area, ideal for entertaining. The heart of the home features a large kitchen with an open view to the cozy breakfast nook and family room, complete with a gas fireplace. Upstairs, offers four well-sized bedrooms, a versatile large loft, and two full bathrooms, ensuring ample space for everyone. The expansive primary suite is a private retreat, featuring a luxurious five-piece bathroom and mountain views, providing a peaceful escape after a busy day. The home also includes a full, unfinished basement so you have room to grow. Step outside to a new deck overlooking a private backyard with a majestic weeping willow, adjacent to a greenbelt with a walking trail—ideal for leisurely strolls and outdoor fun. Residents of Buffalo Mesa enjoy top-notch community amenities including a fabulous pool, park, and volleyball courts, as well as neighborhood events such as movie nights in the park and pool parties. Located with convenient access to DIA and E-470, as well as dining, shopping and restaurants. Make this welcoming community your new home!
- Type:
- Single Family
- Sq.Ft.:
- 4,320
- Status:
- Active
- Beds:
- 4
- Lot size:
- 0.33 Acres
- Year built:
- 2016
- Baths:
- 3.00
- MLS#:
- 8589949
- Subdivision:
- Reunion
ADDITIONAL INFORMATION
Positioned in the back nine of Buffalo Run Golf course, this ranch home sits on a spacious .33-acre corner lot. Picturesque landscaping surrounds the exterior as a covered front porch invites outdoor relaxation. Across from Reunion Park, offering convenient access to the community pool and recreation center, making it easy to enjoy these popular amenities. Well-suited for entertaining, an open floorplan flows with beautiful hardwood flooring throughout. A fireplace anchors the living area as natural light streams in through wide windows. The home chef is treated to a modern kitchen featuring stainless steel appliances, all-white cabinetry and a center island with seating. A convenient main floor laundry room features a washer and dryer set. A vaulted ceiling expands the scale of a dining area with outdoor connectivity to a covered patio and an expansive backyard with a firepit and an enclosed dog run. Two additional main-level bedrooms provide space for a home office or guests. Downstairs, a fully finished basement hosts a large rec room, a versatile bedroom and a bath. Additional storage space is found in a 3-car attached garage.
- Type:
- Single Family
- Sq.Ft.:
- 856
- Status:
- Active
- Beds:
- 2
- Lot size:
- 0.99 Acres
- Year built:
- 1953
- Baths:
- 1.00
- MLS#:
- 3919502
- Subdivision:
- Irondale Gardens
ADDITIONAL INFORMATION
ATTENTION INVESTORS!!! Welcome to 8730 Laurel Dr, Commerce City, CO 80022! This ranch-style home sits on nearly an acre of land, offering a spacious and private setting with endless potential. Featuring two bedrooms, one bathroom, a living room, a kitchen, and a laundry room, this home is perfect for those looking to add their personal touch. This property also includes separate living quarters in a studio configuration with its own water and sewer. Although both structures require renovation, they can also be razed to provide a blank slate for your own plans. Use your creativity to transform this property into a profitable and useful space — whether it's crafting your dream home, a charming retreat, or something entirely unique. Click the Virtual Tour link to view the 3D walkthrough.
- Type:
- Single Family
- Sq.Ft.:
- 3,232
- Status:
- Active
- Beds:
- 4
- Lot size:
- 0.1 Acres
- Year built:
- 2024
- Baths:
- 4.00
- MLS#:
- 4099454
- Subdivision:
- Crossway At Second Creek
ADDITIONAL INFORMATION
**!!AVAILABLE NOW/MOVE IN READY!!**SPECIAL FINANCING AVAILABLE**This Laurel comes ready to impress with two stories of smartly inspired living spaces and designer finishes throughout. The main floor is ideal for entertaining with its open layout. The great room welcomes you to relax and flows into the dining room and gourmet kitchen which features a quartz center island, walk-in pantry and stainless steel appliances. Retreat upstairs to find a cozy loft, two generous bedrooms and shared bath that provide ideal accommodations for family or guests. The primary suite boasts a private bath and a spacious walk-in closet. A finished basement completes this home with a versatile rec room and an additional bedroom and shared bath.
- Type:
- Single Family
- Sq.Ft.:
- 1,248
- Status:
- Active
- Beds:
- 4
- Lot size:
- 0.05 Acres
- Year built:
- 2001
- Baths:
- 2.00
- MLS#:
- 6361507
- Subdivision:
- Monaco Manor
ADDITIONAL INFORMATION
Welcome HOME to this adorable & affordable single family home with Four Bedrooms & Two Baths on one level! This home features great split layout with nice privacy master suite on one side and three added bedrooms and secondary full bathroom on the alternate side. The central living space is a perfect place to rest and relax in the comfort of your very own home. The dining room connects to the living space and is beside the beautiful kitchen with hardwood cabinets with all of the appliances included (refrigerator, gas stove, dishwasher, garbage disposal) with everything you need to prepare a home cooked meal for those you love the most! This lovely home is in the heart of the city with great access to restaurants, entertainment, great schools, art & culture. This home has incredible potential and is an amazing deal for a FOUR bedroom at this ultra LOW price. Welcome Home!
$11,500,000
12565 Picadilly Road Commerce City, CO 80022
- Type:
- Single Family
- Sq.Ft.:
- 15,872
- Status:
- Active
- Beds:
- 6
- Lot size:
- 35.85 Acres
- Year built:
- 2022
- Baths:
- 13.00
- MLS#:
- IR1017304
- Subdivision:
- Barr Lake
ADDITIONAL INFORMATION
Welcome to one of Colorado's most prestigious estates, a masterpiece of luxury living nestled on 35.85 acres. Adjacent 35 acres available for purchase, expanding your estate to an impressive 70.85 acres. Conveniently located just 15 miles from DIA & short 30-min drive to Denver, this property offers unparalleled privacy & convenience. Total SF: 16,964 (13,982 of luxury living + 2,982 finished & heated attached garage). Custom Built starting in 2018 & near completion after years of meticulous construction. No Metro Tax & No HOA. The primary residence, spanning 14,000 SF, boasts the highest end finishes throughout. Immerse yourself in the epitome of comfort & style with custom details that elevate every corner of this estate. This home has it all & includes an indoor swimming pool & hot tub, theater, gym, sauna, steam room, safe room, wine room, billiard area, en-suite, gourmet kitchen, elevator & more. Covered porches span 3,786 SF. Exceptional Garage & Workshop Spaces: Attached RV/Boat/Vehicle Heated Garage: Spacious 2,982 SF featuring 4 traditional bays & dedicated RV section with 12' X 15' overhead door. Detached Luxury Garage & Workshop: 2,401 SF converted barn includes half ba, enclosed storage, & multiple overhead doors, offering the perfect space for your vehicles and hobbies. Apartment Above Detached Garage: 1,226 SF living space provides versatility & comfort. Per Adams County the apartment can be rented as a VRBO, Short Term or Long-Term Rental. Buyer to verify. Outdoor amenities: Numerous patios, outdoor kitchen, 78,000 SF of concrete sidewalks & driveways, sprinkler, & drip, retaining walls. Bring your horses or farm animals: 72' round pen, 212' X 89' outdoor Riding Arena, four animal shelters, plus a storage shed for additional storage needs. Located minutes from BARR Lake State Park which offers nearly 3,000 acres of open space, a Nature Center, Wildlife Refuge, boating, archery, parks, fishing, and trails for hiking, biking, and horseback riding.
- Type:
- Single Family
- Sq.Ft.:
- 1,711
- Status:
- Active
- Beds:
- 3
- Lot size:
- 0.08 Acres
- Year built:
- 2022
- Baths:
- 3.00
- MLS#:
- 7130298
- Subdivision:
- Mile High Greyhound Park
ADDITIONAL INFORMATION
Welcome to the vibrant and bustling Mile High Greyhound Park development, where convenience meets urban renewal. Nestled on the outskirts of Denver, this up-and-coming area is undergoing a dramatic transformation, poised to become a hub of activity and modern living. Mile High Greyhound Park boasts a beautiful, centrally located park complete with a stone ping-pong table, basketball and volleyball courts. It is walking distance to grocery, coffee, restaurants, retail, schools and transit. Don't miss this opportunity to purchase a 1700+ square foot, nearly new, 3-bedroom duplex with an oversized 2-car garage in a new development with NO METRO TAX. Completed in 2022. A quaint patio welcomes anyone entering the front door! The bright and sunny kitchen - living - dining space is open and inviting. The dining area easily fits a table and credenza. The kitchen has an island with a sink and seating for 4 and has a *gas* stove. A main floor office could be used as a pantry or playroom too! A sliding glass door opens to the easy-to-maintain outdoor living space that is surrounded by a privacy fence and has a patch of turf, providing maintenance-free living at it's best. As you walk into the home from the attached, oversized, 2-car garage, a large closet is just inside; the perfect space for coats, gear and storage. Across the hall is a conveniently located 1/2 bath. A loft is situated at the top of the stairs and could be used as an additional family room or a study. The options are endless. A full bathroom is located between 2 bedrooms. The primary bedroom is spacious with a large, walk-in closet and 3/4 bath. The bathroom boasts double sinks, a linen closet and water closet. A laundry room is on the upper floor. This home has the ideal layout, a minimal HOA fee and NO metro-tax just minutes from downtown and DEN. *The home on the other side of the common wall is also for sale providing an amazing opportunity to own a duplex in Denver!*
Andrea Conner, Colorado License # ER.100067447, Xome Inc., License #EC100044283, [email protected], 844-400-9663, 750 State Highway 121 Bypass, Suite 100, Lewisville, TX 75067

Listings courtesy of REcolorado as distributed by MLS GRID. Based on information submitted to the MLS GRID as of {{last updated}}. All data is obtained from various sources and may not have been verified by broker or MLS GRID. Supplied Open House Information is subject to change without notice. All information should be independently reviewed and verified for accuracy. Properties may or may not be listed by the office/agent presenting the information. Properties displayed may be listed or sold by various participants in the MLS. The content relating to real estate for sale in this Web site comes in part from the Internet Data eXchange (“IDX”) program of METROLIST, INC., DBA RECOLORADO® Real estate listings held by brokers other than this broker are marked with the IDX Logo. This information is being provided for the consumers’ personal, non-commercial use and may not be used for any other purpose. All information subject to change and should be independently verified. © 2024 METROLIST, INC., DBA RECOLORADO® – All Rights Reserved Click Here to view Full REcolorado Disclaimer
Commerce City Real Estate
The median home value in Commerce City, CO is $506,000. This is higher than the county median home value of $476,700. The national median home value is $338,100. The average price of homes sold in Commerce City, CO is $506,000. Approximately 72.61% of Commerce City homes are owned, compared to 24.02% rented, while 3.37% are vacant. Commerce City real estate listings include condos, townhomes, and single family homes for sale. Commercial properties are also available. If you see a property you’re interested in, contact a Commerce City real estate agent to arrange a tour today!
Commerce City, Colorado 80022 has a population of 61,516. Commerce City 80022 is more family-centric than the surrounding county with 42.79% of the households containing married families with children. The county average for households married with children is 36.8%.
The median household income in Commerce City, Colorado 80022 is $87,354. The median household income for the surrounding county is $78,304 compared to the national median of $69,021. The median age of people living in Commerce City 80022 is 32.9 years.
Commerce City Weather
The average high temperature in July is 89.7 degrees, with an average low temperature in January of 17 degrees. The average rainfall is approximately 15.7 inches per year, with 44.3 inches of snow per year.
