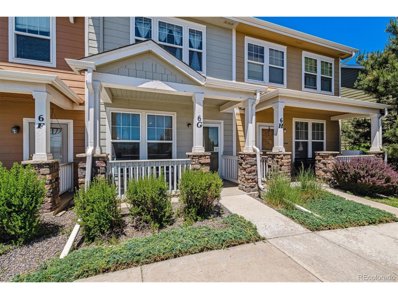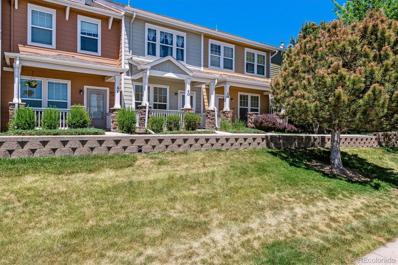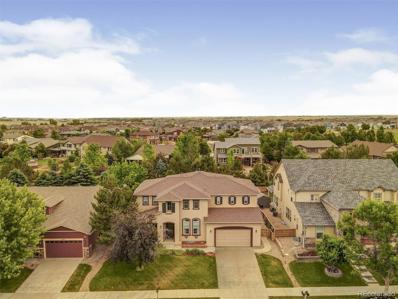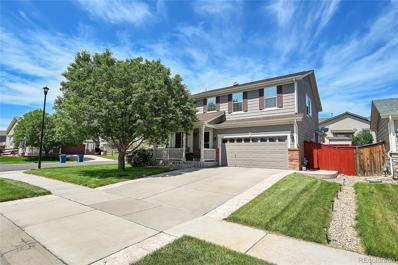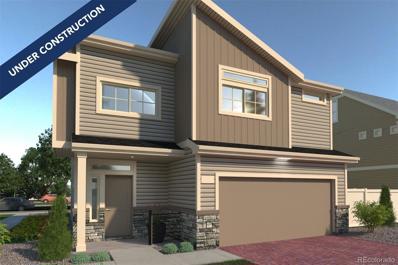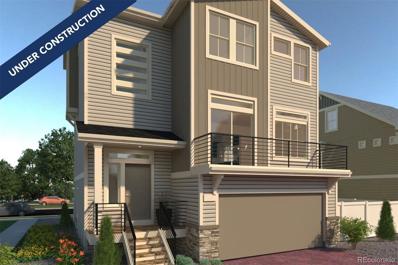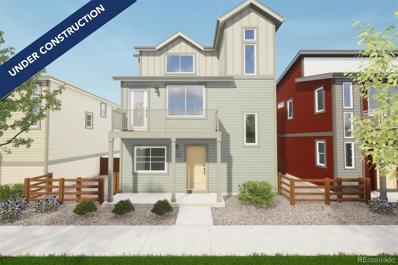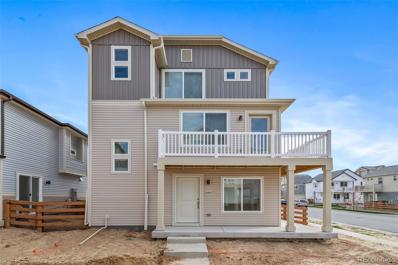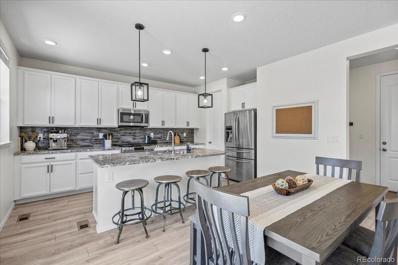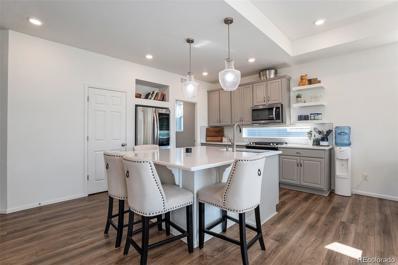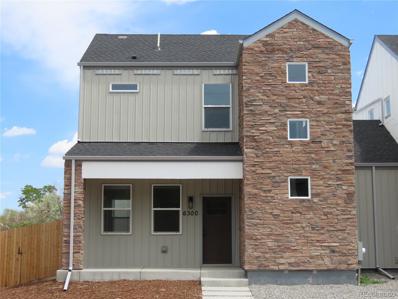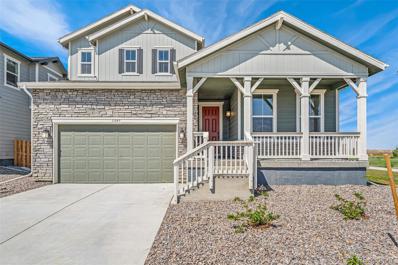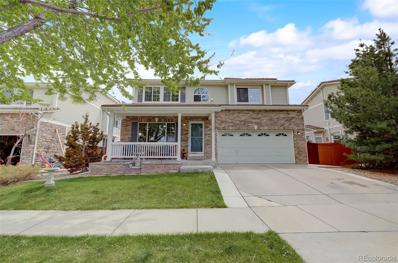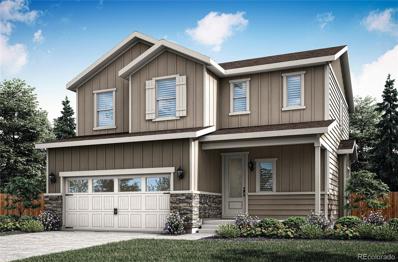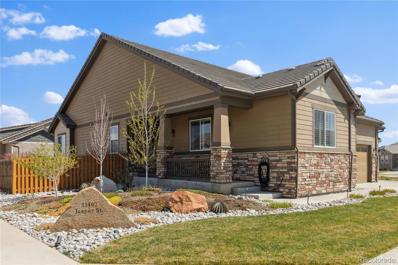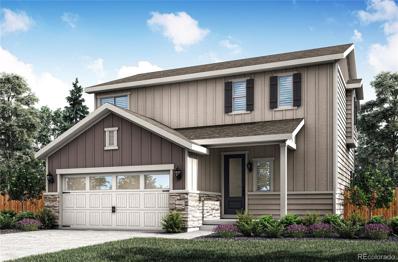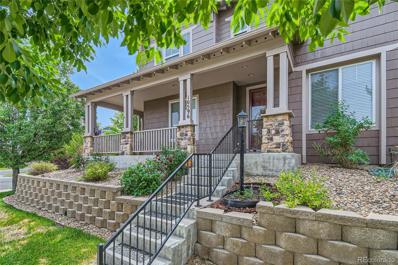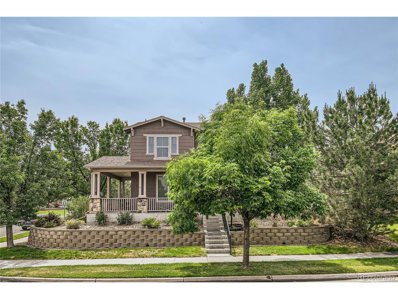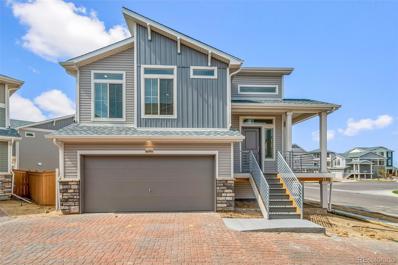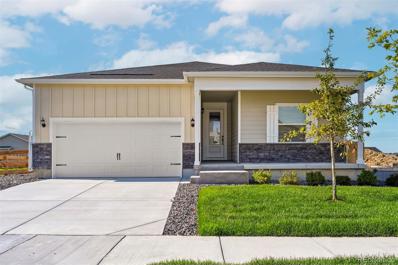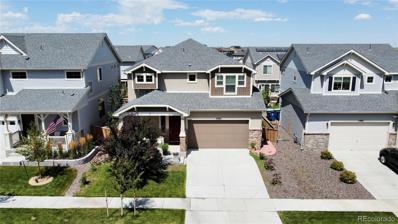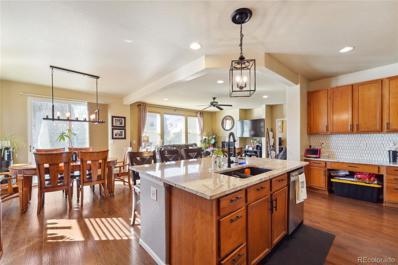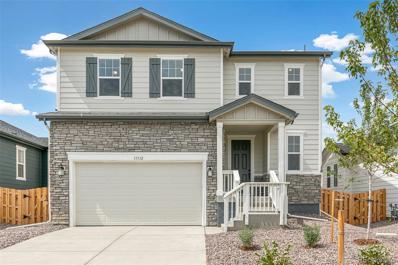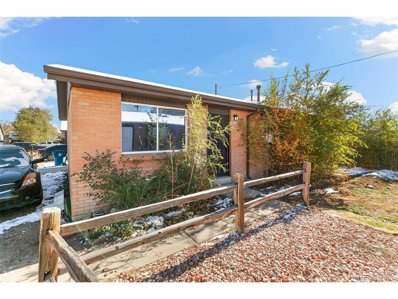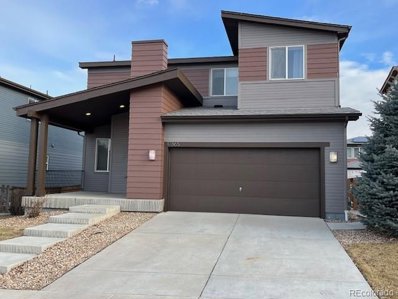Commerce City CO Homes for Sale
- Type:
- Other
- Sq.Ft.:
- 1,216
- Status:
- Active
- Beds:
- 2
- Lot size:
- 0.06 Acres
- Year built:
- 2007
- Baths:
- 3.00
- MLS#:
- 7055567
- Subdivision:
- Fronterra Village
ADDITIONAL INFORMATION
Envision yourself on your porch, gazing at the Rocky Mountain Arsenal Wildlife Preserve across the street, spotting deer in the morning as you enjoy your coffee. You can even view the July 4th fireworks from the western suburbs. This home boasts one of the finest locations in the complex. Upon entering, the meticulous maintenance by the owners is immediately apparent. With fresh carpeting and neutral paint colors, it's ready for you to move in. The living room is an ideal spot to relax and watch the big game or have a movie night. The dining room accommodates a sizable table and offers additional bar-height seating for guest entertainment. The kitchen features stainless steel appliances, double sinks, and a spacious pantry. A large powder room with built-in storage completes the first floor. Upstairs, two suites are divided by a full-size washer and dryer closet. The primary suite includes a walk-in closet, ceiling fan, and expansive ensuite with double sinks, a soaking tub, and tiled floor. The secondary suite also has its own ensuite. Outside, the back patio is perfect for summer gatherings, complemented by an oversized garage. All kitchen appliances are under five years old, and the water heater is five years old. The sellers are providing a home warranty through 2-10. This opportunity is not to be missed! Walk to parks, school and trails. You don't want to miss this one.
- Type:
- Condo
- Sq.Ft.:
- 1,216
- Status:
- Active
- Beds:
- 2
- Lot size:
- 0.06 Acres
- Year built:
- 2007
- Baths:
- 3.00
- MLS#:
- 7055567
- Subdivision:
- Fronterra Village
ADDITIONAL INFORMATION
Envision yourself on your porch, gazing at the Rocky Mountain Arsenal Wildlife Preserve across the street, spotting deer in the morning as you enjoy your coffee. You can even view the July 4th fireworks from the western suburbs. This home boasts one of the finest locations in the complex. Upon entering, the meticulous maintenance by the owners is immediately apparent. With fresh carpeting and neutral paint colors, it's ready for you to move in. The living room is an ideal spot to relax and watch the big game or have a movie night. The dining room accommodates a sizable table and offers additional bar-height seating for guest entertainment. The kitchen features stainless steel appliances, double sinks, and a spacious pantry. A large powder room with built-in storage completes the first floor. Upstairs, two suites are divided by a full-size washer and dryer closet. The primary suite includes a walk-in closet, ceiling fan, and expansive ensuite with double sinks, a soaking tub, and tiled floor. The secondary suite also has its own ensuite. Outside, the back patio is perfect for summer gatherings, complemented by an oversized garage. All kitchen appliances are under five years old, and the water heater is five years old. The sellers are providing a home warranty through 2-10. This opportunity is not to be missed! Walk to parks, school and trails. You don't want to miss this one.
- Type:
- Single Family
- Sq.Ft.:
- 3,470
- Status:
- Active
- Beds:
- 5
- Lot size:
- 0.21 Acres
- Year built:
- 2003
- Baths:
- 4.00
- MLS#:
- 7748262
- Subdivision:
- Reunion
ADDITIONAL INFORMATION
**MOTIVATED SELLER SAYS BRING ALL REASONABLE OFFERS** This stunning single-family home located in coveted Reunion was built in 2003 and offers a comfortable as well as luxury living space. Featuring 5 bedrooms and 4 bathrooms, this 2-story home provides ample room for a growing family or for entertaining guests. The property sits on a generous lot size, allowing for plenty of outdoor space to enjoy. Inside, the home boasts a modern and open floor plan with high ceilings and large windows that flood the space with natural light. The kitchen is open concept, equipped with stainless steel appliances, granite countertops, and plenty of cabinet space for storage. The living room features a cozy fireplace, making it the perfect spot to relax and unwind. Upstairs, you'll find the spacious bedrooms, including the master suite with a luxurious en-suite bathroom, and two separate walk-in closets. The backyard is a private oasis with a patio area and lush landscaping, ideal for hosting summer BBQs or enjoying a quiet morning coffee. A section of the basement remains unfinished, presenting a blank canvas for your imagination. Whether you envision a workshop, craft room, or additional living quarters, this space invites creativity and customization. Located in the desirable Reunion neighborhood, this home is close to schools, parks, shopping, and dining options. Located close to the buffalo run golf course, Don't miss your chance to own this beautiful property in Commerce City, CO
Open House:
Sunday, 11/17 10:00-12:00PM
- Type:
- Single Family
- Sq.Ft.:
- 2,101
- Status:
- Active
- Beds:
- 3
- Lot size:
- 0.15 Acres
- Year built:
- 2005
- Baths:
- 3.00
- MLS#:
- 3004198
- Subdivision:
- Buffalo Run
ADDITIONAL INFORMATION
Welcome to this beautiful home situated on a corner lot in the highly sought-after Buffalo Run Mesa community. Inside, you'll find a cozy family room that seamlessly connects to an open kitchen. The kitchen features stunning Cherry cabinets and elegant granite countertops, offering both style and functionality. Updated lighting throughout the home adds a modern touch. This home also includes a formal dining space, perfect for entertaining. The upper level is designed with convenience in mind, featuring a laundry room that makes chores a breeze. Additionally, the versatile loft space is perfect for a home office or an extra living area to suit your needs. The primary suite boasts a beautifully remodeled bathroom, providing a luxurious retreat. The unfinished basement provides a blank canvas, ready for your personal touch to create the space of your dreams. This property boasts a spacious covered patio with beautiful stamped concrete. Just down the street you have grocery stores, shopping centers, the community pool, open space, and trails, ensuring you have everything you need within reach. Don't miss out on this fantastic opportunity to own a charming, well-maintained home in Buffalo Run Mesa!
- Type:
- Single Family
- Sq.Ft.:
- 1,505
- Status:
- Active
- Beds:
- 3
- Lot size:
- 0.07 Acres
- Year built:
- 2024
- Baths:
- 2.00
- MLS#:
- 5986602
- Subdivision:
- Reunion Ridge
ADDITIONAL INFORMATION
Welcome to the Marlo! This home offers a spacious, yet efficient layout that features 3 nicely sized bedrooms, 2 full bathrooms, and a convenient powder room. The heart-of-the-home kitchen features an enlarged eat-in island, perfect for entertaining or enjoying breakfast as a family. Ambient down-lighting provides the perfect atmosphere in the great room. The enlarged concrete patio is ideal for relaxing, grilling, and hosting gatherings with family and friends. This home is set on a private cul-de-sac with plenty of curb appeal. Actual home may differ from the artist’s rendering or photography shown. 4.99% fixed rate *Restrictions apply - see sales counselor for details*
- Type:
- Single Family
- Sq.Ft.:
- 2,202
- Status:
- Active
- Beds:
- 3
- Lot size:
- 0.11 Acres
- Year built:
- 2024
- Baths:
- 3.00
- MLS#:
- 7619863
- Subdivision:
- Reunion Ridge
ADDITIONAL INFORMATION
The Reagan, Modern Living in Reunion: Take advantage of a 4.99% fixed interest rate *Restrictions apply. See sales counselor for details* Step inside your dream home! This spacious, modern, contemporary, WOW home has 3 beds, 2.5 baths, front outdoor balcony, elevated deck off kitchen, large kitchen island, dual sinks in the primary bathroom, laundry conveniently located upstairs near the bedrooms, and a flex room which is perfect for your game room and lives like a walk out basement, The open floor plan is ideal for entertaining or family fun time. This home is close to the amazing Buffalo Run Golf Course, Award Winning Coffee House, Pool, Water Slide and Rec. Center. If you prefer spending the day outdoors, the yard is large, and this home is built in an extraordinary community at Reunion. Call us today to make this home yours. Actual home may differ from the artist’s rendering or photography shown.
- Type:
- Single Family
- Sq.Ft.:
- 1,311
- Status:
- Active
- Beds:
- 3
- Lot size:
- 0.07 Acres
- Year built:
- 2024
- Baths:
- 2.00
- MLS#:
- 8225072
- Subdivision:
- Reunion-american Dream
ADDITIONAL INFORMATION
The Albright, Modern Living in Reunion: Take advantage of a 4.99% FHA 30-year fixed interest rate or up to $20,000 Cash Your Way. *Restrictions apply see sales counselor for details* Welcome home! This beautiful new home located at Reunion Ridge offers 1,311 total square feet featuring 3 bedrooms, 2 bathrooms, and a 2-car garage. The open kitchen provides plenty of storage space to unleash your culinary creativity. The open floor plan seamlessly connects the living room and kitchen, making it ideal for entertaining guests or enjoying quality time with loved ones. The door off the great room goes to a spacious balcony for endless outdoor entertainment. The main floor features a spacious flex room hallway closet. Spend your morning enjoying a cup of coffee on the balcony. Contact us today and make this house your new home! Actual home may differ from the artist’s rendering or photography shown. This home will be ready to move into September or October 2024.
- Type:
- Single Family
- Sq.Ft.:
- 1,643
- Status:
- Active
- Beds:
- 3
- Lot size:
- 0.07 Acres
- Year built:
- 2024
- Baths:
- 2.00
- MLS#:
- 2065702
- Subdivision:
- Reunion- American Dream
ADDITIONAL INFORMATION
Discover the Rand floorplan where style meets innovation in a home designed for flexibility, affordability, and efficiency. This single-family, 3-story layout spans 1,643 sq. ft. and offers 3 beds, 2.5 baths, and an oversized 2-car garage. Experience low-maintenance living in an open-concept floorplan that provides versatility for your lifestyle. This home has plenty of curb appeal with a multi-dimensional exterior, maintained front landscaping, charming front porch, balcony, and privacy fencing. The interior is bright with strategically placed windows to maximize natural light while maintaining privacy. Enjoy designer LVP flooring, Shaw carpeting, and Sherwin-Williams paint. Actual home may differ from the artist’s rendering or photography shown. This home will be ready to move into September or October 2024.
- Type:
- Single Family
- Sq.Ft.:
- 2,012
- Status:
- Active
- Beds:
- 3
- Lot size:
- 0.13 Acres
- Year built:
- 2019
- Baths:
- 3.00
- MLS#:
- 8976452
- Subdivision:
- Turnberry
ADDITIONAL INFORMATION
Step Inside With This Virtual Tour https://app.cloudpano.com/tours/09NquFOz- Ask about our lender rates that are on average 1% or more lower than everyone else! Experience a home that has the Best Upgrades to it. From custom light fixtures and luxury plush carpet, to Solar Panels that Pay For almost your whole Utility Bill, this is where comfort meets convenience in this charming single-family home. Nestled in the heart of the serene and family-friendly community of Commerce City, this beautiful property is an ideal choice for those seeking a perfect blend of modern living and suburban tranquility. Step inside to discover an inviting open floor plan that seamlessly connects the spacious living room, dining area, and kitchen, creating a perfect space for entertaining guests or enjoying quality family time. The kitchen boasts high-end stainless steel appliances, granite countertops, and a large island, making it a chef's dream. Large windows throughout the home flood each room with natural light, highlighting the elegant finishes and attention to detail. The additional bedrooms offer versatile space that can used for a playroom, guest room, or office. Outside, the backyard is an oasis of relaxation with a well-maintained lawn, perfect for summer barbecues and outdoor activities. The attached two-car garage offers plenty of storage space and convenience. Located in the highly sought-after community of Turnberry in Commerce City, this home is just minutes away from excellent schools, parks, and recreational facilities. Easy access to shopping centers, dining options, and entertainment venues. The neighborhood is known for its friendly atmosphere and beautiful surroundings, making it the ideal place. For those who commute, the location provides quick access to major highways and public transportation, ensuring a smooth journey to downtown Denver and other surrounding areas.
- Type:
- Single Family
- Sq.Ft.:
- 2,683
- Status:
- Active
- Beds:
- 3
- Lot size:
- 0.12 Acres
- Year built:
- 2020
- Baths:
- 3.00
- MLS#:
- 8925262
- Subdivision:
- Reunion
ADDITIONAL INFORMATION
Welcome to your dream home in the heart of the charming Community of Reunion! This stunning ranch-style gem offers the perfect blend of modern elegance and comfortable living. With 4 bedrooms, 3 bathrooms, and a finished basement, there's ample space for anyone to thrive. Step inside and be greeted by the warm embrace of natural light flooding through the thoughtfully designed window placement. The 8-foot front door opens up to reveal a world of possibilities, inviting you to experience the beauty within. The heart of the home is the spacious and inviting eat-in kitchen, complete with a convenient island that's perfect for casual meals and entertaining. Create culinary masterpieces with top-of-the-line Whirlpool stainless steel appliances, including a slide-in range, dishwasher, and microwave. The gas line and 110V outlet at the range offer added convenience for all your cooking adventures. After a day of exploration or work, retreat to the suite that boasts California-style walk-in closets, providing ample space for your wardrobe and treasures. Pamper yourself in the spa-like shower, a haven of relaxation. The main floor study offers a private nook for productivity or quiet reading. Step outside to your own oasis – a covered patio beckons you to unwind with a cup of coffee or host a barbecue, extending your living space to the great outdoors. The well-maintained front yard landscaping adds to the charming curb appeal of your new home and the backyard is waiting for your special touch! Additional features that enhance your living experience include a 2-car insulated garage with a 4' extension for your storage needs. This home is not just a place; it's a lifestyle upgrade. The thoughtfully designed layout, modern amenities, and welcoming atmosphere make it the perfect canvas to paint your memories upon. Don't miss the chance to call this beautiful ranch-style abode your own. Come and experience the magic of Reunion living!
- Type:
- Single Family
- Sq.Ft.:
- 2,801
- Status:
- Active
- Beds:
- 3
- Lot size:
- 0.16 Acres
- Year built:
- 2023
- Baths:
- 3.00
- MLS#:
- 5431165
- Subdivision:
- Rose Hill
ADDITIONAL INFORMATION
Discover the perfect blend of comfort and modern elegance in this brand-new duplex, built in 2024, located in the sought-after area of Commerce City. This impressive property offers a generous 1800 sq ft of living space, plus an additional 900 sq ft unfinished basement offering endless potential for customization. Featuring 3 bedrooms and 2.5 bathrooms, this home is designed for both relaxation and entertainment. The open floor plan seamlessly connects the living spaces, highlighted by contemporary finishes and ample natural light. The kitchen is equipped with modern appliances and plenty of counter space, making it a chef’s delight. Upstairs, the bedrooms provide private retreats with the primary suite including a beautifully designed en-suite bathroom. Additional conveniences include a 2-car attached garage, no HOA fees, and low taxes, ensuring a hassle-free lifestyle. This home is not just a residence but a statement of style and functionality. Don’t miss out on this exceptional opportunity to own a piece of modern tranquility in a prime location.
- Type:
- Single Family
- Sq.Ft.:
- 2,425
- Status:
- Active
- Beds:
- 3
- Lot size:
- 0.11 Acres
- Year built:
- 2024
- Baths:
- 1.00
- MLS#:
- 8854175
- Subdivision:
- Turnberry
ADDITIONAL INFORMATION
Welcome to your mountain-view sanctuary, where contemporary elegance meets comfortable living. This captivating 2-story home boasts 3 bedrooms, an office, and a loft. From the moment you step inside, you're greeted by breathtaking views of the mountains, visible through the expansive windows in the living room and primary bedroom. The heart of the home, the kitchen, showcases stunning white granite countertops and rich truffle cabinets, offering both style and ample storage. It's the perfect space for culinary adventures or gathering with loved ones. Step onto the durable vinyl plank flooring that spans the first floor and bathrooms, providing both practicality and a touch of luxury. Meanwhile, plush carpeting in the bedrooms creates cozy retreats. Unwind in the primary bedroom, where large windows frame sweeping mountain vistas. With its walk-in shower and serene ambiance, it's a true sanctuary. This home offers versatility with its office space, loft, and three bedrooms, each designed for comfort and functionality. And with every detail inviting you to live your best life, welcome to a home where the beauty of nature and modern living converge seamlessly. The Listing Team represents seller/builder as a Transaction Broker.
- Type:
- Single Family
- Sq.Ft.:
- 3,220
- Status:
- Active
- Beds:
- 5
- Lot size:
- 0.07 Acres
- Year built:
- 2003
- Baths:
- 3.00
- MLS#:
- 3175649
- Subdivision:
- Fronterra Village
ADDITIONAL INFORMATION
Welcome to this charming home nestled in the sought-after Fronterra Village community of Commerce City! With beautiful front landscaping and a west-facing covered front porch, this home offers the perfect spot for enjoying your morning cup of coffee while soaking in the serene surroundings. The west-facing driveway is also a practical touch, helping to melt away snow during the winter months. As you step inside, you're greeted by a sunny living room adorned with bay windows, leading seamlessly into the formal dining space—an ideal setting for hosting gatherings or everyday living. Continuing down the hall, discover the open living space, where the family room and kitchen flow together effortlessly. Sliding glass doors from the kitchen open onto the patio, providing an inviting space for indoor-outdoor living and entertaining. Upstairs, a flexible loft space awaits, offering versatility to suit your needs. The primary bedroom suite provides a tranquil retreat with a large closet/dressing room while three additional bedrooms, a full bath, and a laundry room offer convenience and comfort for all. The 900 sq ft unfinished basement presents ample storage or expansion potential, catering to your future needs. Outside, the backyard features a patio, lawn area, landscaping, and large mature trees, offering ample afternoon shade and creating a peaceful oasis perfect for enjoying outdoor activities and relaxation. The back patio is east-facing, offering shade in the afternoon for added comfort. With a set-and-forget sprinkler system , automated watering of 2 porch planters, and a professional inspection completed in January 2024, this home offers peace of mind and convenience. Don't miss your opportunity to make this your dream home!
- Type:
- Single Family
- Sq.Ft.:
- 1,786
- Status:
- Active
- Beds:
- 3
- Lot size:
- 0.2 Acres
- Year built:
- 2024
- Baths:
- 3.00
- MLS#:
- 3043741
- Subdivision:
- Second Creek Farm
ADDITIONAL INFORMATION
Located on a spacious oversized lot, wait until you see the backyard! The Oak floor plan is a stunning two-story home that has three bedrooms and two and a half bathrooms. Located in the wonderful community of Second Creek Farm, this home is an incredible space with highly sought-after upgrades at no extra cost to you. Inside this new-construction home, homeowners will enjoy the chef-ready kitchen, spacious family room, extra storage space, and loft. The kitchen comes standard with beautiful quartz countertops, energy-efficient appliances, and recessed lighting. Upstairs in the Oak floor plan, you will find a highly coveted loft. This space extra space is a great place for a game room, a home office, a secondary living room, or just a place to enjoy your hobbies. Home pictured is representative of the property that is being built.
- Type:
- Single Family
- Sq.Ft.:
- 4,810
- Status:
- Active
- Beds:
- 4
- Lot size:
- 0.22 Acres
- Year built:
- 2016
- Baths:
- 5.00
- MLS#:
- 9864197
- Subdivision:
- The Villages At Buffalo Run
ADDITIONAL INFORMATION
Like two homes in one! This stunning property features two expansive primary suites, two chef-inspired kitchens, two home offices, and two laundry rooms, all spread across two beautifully finished levels that are move-in ready! The main floor features a total of 3 bedrooms, and 3 bathrooms with an open concept great room that lets in lots of natural light. Enjoy entertaining in your beautiful patio area, with a professionally landscaped yard. Skip trowel texture, quartz counter tops, double ovens, hardwood floors and more features than we can list. The fully finished basement had no expense spared and has an additional gourmet kitchen with a dual-fuel range, copper hood & sink, coffee bar, massive pantry and large island. The 600 sq ft primary suite offers a cozy ambiance with its built-in fireplace, with an over-sized dressing room/ walk-in closet that was handcrafted with knotty alder cabinets and a luxury bathroom that features a steam shower and heated floors! Don't forget the 2nd office, private gym & family room and another well thought-out bathroom, there was even sound-dampening installed! This home has been meticulously customized to create a true retreat—there's nothing else like it in the area! Schedule a visit to see it in person!
- Type:
- Single Family
- Sq.Ft.:
- 1,656
- Status:
- Active
- Beds:
- 3
- Lot size:
- 0.17 Acres
- Year built:
- 2024
- Baths:
- 3.00
- MLS#:
- 6914217
- Subdivision:
- Second Creek Farm
ADDITIONAL INFORMATION
The Magnolia floor is a beautiful, two-story floor plan in the community of Second Creek Farm. On a slightly oversized lot in this beautiful quiet community, this home is a short walk to the centralized community park. This three-bedroom home is equipped with a host of designer features at no additional cost to you. The beautiful kitchen has energy-efficient appliances, the two-car garage has a Wi-Fi-enabled remote and the whole house is filled with designer hardware. The large back yard of the Magnolia is fully fenced and ready for outdoor fun! With a large, covered patio that sits right off the kitchen, it is a great space for patio furniture and even a grill for hosting friends and family. Inside the owner's suite, homeowners will find a large room, a private bathroom and a spacious walk-in closet. The spa-like bathroom has a wonderful garden tub, a walk-in, glass shower and plenty of counter space. Home pictured is representative of the property that is being built.
- Type:
- Single Family
- Sq.Ft.:
- 2,272
- Status:
- Active
- Beds:
- 3
- Lot size:
- 0.16 Acres
- Year built:
- 2004
- Baths:
- 3.00
- MLS#:
- 8553847
- Subdivision:
- Reunion
ADDITIONAL INFORMATION
INTEREST RATES JUST REDUCED!! Seller's preferred lender is offer a .5% rate buydown, and no fee refinancing for the life of the loan! Incredible opportunity to get this home at 5.50%!! RUN. DON'T WALK!Back on the Market with new carpet on the main floor and stairs. New Pictures! This charming residence nestled in the heart of Commerce City, CO. This meticulously maintained property offers a perfect blend of comfort and convenience, three bedrooms, two and a half bathrooms, and a host of desirable features.As you step inside, you're greeted by an inviting living space illuminated by natural light and an office on the main floor accented with french doors. The focal point of the living room is a cozy fireplace, promising snug evenings during colder months and creating a welcoming ambiance for gatherings with loved ones. The kitchen is equipped with stainless steel appliances, ample cabinetry, and generous countertop space, making meal preparation a breeze. Adjacent to the kitchen, a dining area provides the ideal setting for enjoying home-cooked meals and entertaining guests. Kitchen is right off of the back patio and yard for easy access. Upstairs, you'll find three comfortably sized bedrooms. The primary suite features a 5-piece en-suite bathroom and walk-in closet. Upstairs also has an open loft space. A two-car attached garage and a large partially finished basement offers endless possibilities. Tankless Water Heater and a 5 year Roof Cert included. Located in a desirable neighborhood, close to schools, parks, shopping, and dining options.
- Type:
- Other
- Sq.Ft.:
- 2,272
- Status:
- Active
- Beds:
- 3
- Lot size:
- 0.16 Acres
- Year built:
- 2004
- Baths:
- 3.00
- MLS#:
- 8553847
- Subdivision:
- Reunion
ADDITIONAL INFORMATION
INTEREST RATES JUST REDUCED!! Seller's preferred lender is offer a .5% rate buydown, and no fee refinancing for the life of the loan! Incredible opportunity to get this home at 5.50%!! RUN. DON'T WALK!Back on the Market with new carpet on the main floor and stairs. New Pictures! This charming residence nestled in the heart of Commerce City, CO. This meticulously maintained property offers a perfect blend of comfort and convenience, three bedrooms, two and a half bathrooms, and a host of desirable features.As you step inside, you're greeted by an inviting living space illuminated by natural light and an office on the main floor accented with french doors.The focal point of the living room is a cozy fireplace, promising snug evenings during colder months and creating a welcoming ambiance for gatherings with loved ones. The kitchen is equipped with stainless steel appliances, ample cabinetry, and generous countertop space, making meal preparation a breeze. Adjacent to the kitchen, a dining area provides the ideal setting for enjoying home-cooked meals and entertaining guests. Kitchen is rightoff of the back patio and yard for easy access. Upstairs, you'll find three comfortably sized bedrooms. The primary suite features a 5-piece en-suite bathroom and walk-in closet. Upstairs also has an open loft space. A two-car attached garage and a large partially finished basement offers endless possibilities.Tankless Water Heater and a 5 year Roof Cert included. Located in a desirable neighborhood, close to schools, parks, shopping, and dining options.
- Type:
- Single Family
- Sq.Ft.:
- 1,334
- Status:
- Active
- Beds:
- 2
- Lot size:
- 0.08 Acres
- Year built:
- 2023
- Baths:
- 2.00
- MLS#:
- 2982384
- Subdivision:
- Reunion Ridge
ADDITIONAL INFORMATION
The Tyler, Modern Living in Reunion: Take advantage of a low 30-year FHA fixed rate of a 5.49% *Restrictions apply. See sales counselor for details* The Tyler boasts a roomy yet efficient design, offering two generously sized bedrooms and bathrooms, plus a versatile flex room that's perfect as a home office, playroom, or for any purpose you desire. At the heart of this home is the kitchen, featuring Stain Smoke cabinets, complete with a walk-in pantry, an island that invites eating in, and direct access to the deck. Its open floor plan ensures an effortless transition from indoor living areas to outdoor spaces. The enlarged deck and concrete patio serve as the perfect spots for relaxation, barbecues, and entertaining guests. Enjoy leisurely weekends breathing in the outdoor air from the deck with a morning coffee in hand or throw a festive summer barbecue on the patio. With a fenced yard, pets have a secure place to roam, and children have ample space to play. This home will be ready to move into Summer 2024.
- Type:
- Single Family
- Sq.Ft.:
- 1,965
- Status:
- Active
- Beds:
- 3
- Lot size:
- 0.13 Acres
- Year built:
- 2024
- Baths:
- 2.00
- MLS#:
- 8325556
- Subdivision:
- Second Creek Farm
ADDITIONAL INFORMATION
Boasting with charm, this stunning new-construction home is now available at Second Creek Farm in Commerce City where homeowners enjoy a beautiful setting and charming amenities. This one-story, three-bedroom, two-bath home provides 1,965 square feet of living space in a desirable layout with designer finishes including gorgeous 42-inch upper cabinets, quartz countertops and stainless steel kitchen appliances. The chef-ready kitchen, which opens to the dining and family rooms, makes food prep a breeze. The highly coveted flex room can be used as an office, playroom or media room – the choice is yours! Other incredible features of this home is the covered patio and master bedroom suite with a soaking tub, enclosed shower, double-sink vanity and walk-in closet. The home pictured is representative of the property that is being built.
- Type:
- Single Family
- Sq.Ft.:
- 2,296
- Status:
- Active
- Beds:
- 3
- Lot size:
- 0.1 Acres
- Year built:
- 2018
- Baths:
- 3.00
- MLS#:
- 6402705
- Subdivision:
- Reunion D
ADDITIONAL INFORMATION
Welcome home to this beautiful & elegant two story home in the highly desirable Reunion Subdivision. This gorgeous home features 3 bedrooms, 2 1/2 bathrooms, an open floor concept living/family room, formal dinning room with plenty of natural light. Spacious & very functioning kitchen finished with expanded cabinets, stainless steel appliances & elegant backsplash. Beautiful wood flooring on the main floor. Elegant light fixtures & beautifully upgraded fireplace. Upstairs you will find primary suite, two bedrooms with the bathroom & spacious loft. Laundry room conveniently located on the upper floor. Unfinished basement is great for storage or finish to your liking. Step outside and enjoy private backyard with patio & trees, offers plenty of space for making memories. This home has everything you need. Don't miss out on the opportunity to make this home your own. Great schools! Awesome Location!!! Easy access to DIA, highways & all major conveniences. Walking distance to STEAD School, Reunion Coffee Shop & REC Center.
- Type:
- Single Family
- Sq.Ft.:
- 3,557
- Status:
- Active
- Beds:
- 5
- Lot size:
- 0.16 Acres
- Year built:
- 2007
- Baths:
- 4.00
- MLS#:
- 1856046
- Subdivision:
- Turnberry
ADDITIONAL INFORMATION
Welcome to this stunning corner lot in the highly sought after Turnberry community located within walking distance to both the Turnberry Trail and the Turnberry Community Pool! Take a walk inside and find a bright open floor plan with family room, formal living space, office, and upgraded kitchen equipped with lots of counter space, cabinets galore, and beautiful stainless appliances. Upstairs you will find a large primary suite equipped with a 5 piece bathroom and a large walk in closet. Take a walk down the hall and you will find 3 additional bedrooms, a bathroom, upstairs laundry room and a spacious loft. When you are ready to unwind, step down into the fully finished basement where you will find a spacious non-conforming bedroom, a bathroom equipped with a jetted tub, and a theatre area ready for you to enjoy. As if that wasn't enough you'll find upgrades throughout including dimmer switches for better control of your lighting, prewire for surround sound in family room and basement media room, and a basement tech center for in-house networking. Not to mention you'll find ample storage with two crawl spaces and a 3 car garage. This home not only offers a great living space but is also conveniently located near lots of amenities, schools, parks, and rec centers, don't miss the opportunity to make this your new home sweet home!!!! Property comes with a transferable roof warranty (expires 9/2027) and newer water heater.
- Type:
- Single Family
- Sq.Ft.:
- 1,923
- Status:
- Active
- Beds:
- 3
- Lot size:
- 0.12 Acres
- Year built:
- 2023
- Baths:
- 3.00
- MLS#:
- 4826172
- Subdivision:
- Turnberry
ADDITIONAL INFORMATION
This beautiful 3 bedroom, 2 1/2 bath home features a modern aesthetic with gray cabinets, complemented by crisp white countertops. Light-colored floors on the 1st floor create an airy ambiance, enhancing the open floor plan and providing a bright, welcoming atmosphere. The primary suite stands out with a luxurious touch, offering a walk-in shower with a convenient bench. Additionally, a loft adds versatility to the layout, providing a functional and stylist living space. Nestled in the Turnberry neighborhood, this home offers not only a sophisticated living space but also a prime location. Enjoy the convenience of nearby amenities, parks, and excellent schools, making it an ideal choice for families and professionals alike. The Listing Team represents seller/builder as a Transaction Broker.
- Type:
- Other
- Sq.Ft.:
- 936
- Status:
- Active
- Beds:
- n/a
- Lot size:
- 0.29 Acres
- Year built:
- 1982
- Baths:
- MLS#:
- 4936045
- Subdivision:
- Monac Park
ADDITIONAL INFORMATION
Presenting a portfolio investment opportunity featuring three single-family homes located in the heart of Commerce City, Colorado. Each 3 bed/2 bath property offers ideal family home configurations and is individually metered for Electric and gas utilities eliminating the burden of fluctuating utility costs. Notably, these homes are less than a 10-minute walk from Dick's Sporting Goods Park, making them a prime choice for sports and live music enthusiasts. Additionally, their proximity to Pioneer Park and Rose Hill Elementary School ensures access to quality education and recreation, making them highly appealing to families in the area. This investment opportunity is located just 15 minutes from Downtown Denver and offers the ideal blend of industrial hub convenience and accessible work-home balance. Commerce City's proximity to local employers ensures strong tenant demand. With these advantages, this portfolio of single-family homes presents a unique and promising prospect for investors looking to capitalize in Commerce City, Colorado. County: Adams Year Built: 1982-1983 # Buildings: 3 # Stories: 1 Construction: Frame/Masonry Roof Type: Gable Gross Building SF: 2,856 Lot Size: 12,643 SF Parking: Garage/Open Heating: Forced Air, Natural Gas Air Conditioning: Window Water/Sewer: Master Electric/Gas: Individual * Portfolio of Three Single-Family Homes * 10-minute walk to Dick's Sporting Goods Park * Individually metered for Electric & Gas Utilities * 15 minutes from Downtown Denver
- Type:
- Other
- Sq.Ft.:
- 2,254
- Status:
- Active
- Beds:
- 3
- Lot size:
- 0.1 Acres
- Year built:
- 2012
- Baths:
- 4.00
- MLS#:
- 3145576
- Subdivision:
- Reunion
ADDITIONAL INFORMATION
New Price, Seller Motivated. Great home with a great Open Floor plan! This home features a main floor open concept. The main floor features a living room that can either be a Formal Dining or Living Room. The Kitchen flows into the Family room to create a great flowing Open Concept. There is also a 1/2 Bath on the main level. The upper level features a Loft, 2 secondary bedrooms and Large generous Primary bedroom with Primary bath and walk in closet. The basement is fully finished and is currently a Media room and has a 3/4 bath on this level. This could easily be converted into a 4th bedroom. This home is in a great location close to Reunion Park. It has a great south facing driveway, fenced backyard, sprinkler system and great patio. This is a great Buying opportunity in a great location with excellent upside potential, don't miss a great opportunity!
| Listing information is provided exclusively for consumers' personal, non-commercial use and may not be used for any purpose other than to identify prospective properties consumers may be interested in purchasing. Information source: Information and Real Estate Services, LLC. Provided for limited non-commercial use only under IRES Rules. © Copyright IRES |
Andrea Conner, Colorado License # ER.100067447, Xome Inc., License #EC100044283, [email protected], 844-400-9663, 750 State Highway 121 Bypass, Suite 100, Lewisville, TX 75067

The content relating to real estate for sale in this Web site comes in part from the Internet Data eXchange (“IDX”) program of METROLIST, INC., DBA RECOLORADO® Real estate listings held by brokers other than this broker are marked with the IDX Logo. This information is being provided for the consumers’ personal, non-commercial use and may not be used for any other purpose. All information subject to change and should be independently verified. © 2024 METROLIST, INC., DBA RECOLORADO® – All Rights Reserved Click Here to view Full REcolorado Disclaimer
Commerce City Real Estate
The median home value in Commerce City, CO is $506,000. This is higher than the county median home value of $476,700. The national median home value is $338,100. The average price of homes sold in Commerce City, CO is $506,000. Approximately 72.61% of Commerce City homes are owned, compared to 24.02% rented, while 3.37% are vacant. Commerce City real estate listings include condos, townhomes, and single family homes for sale. Commercial properties are also available. If you see a property you’re interested in, contact a Commerce City real estate agent to arrange a tour today!
Commerce City, Colorado 80022 has a population of 61,516. Commerce City 80022 is more family-centric than the surrounding county with 42.79% of the households containing married families with children. The county average for households married with children is 36.8%.
The median household income in Commerce City, Colorado 80022 is $87,354. The median household income for the surrounding county is $78,304 compared to the national median of $69,021. The median age of people living in Commerce City 80022 is 32.9 years.
Commerce City Weather
The average high temperature in July is 89.7 degrees, with an average low temperature in January of 17 degrees. The average rainfall is approximately 15.7 inches per year, with 44.3 inches of snow per year.
