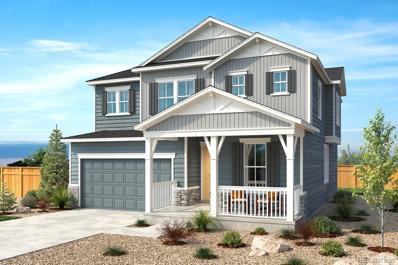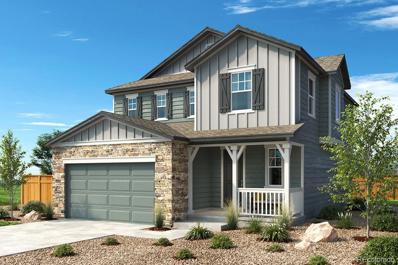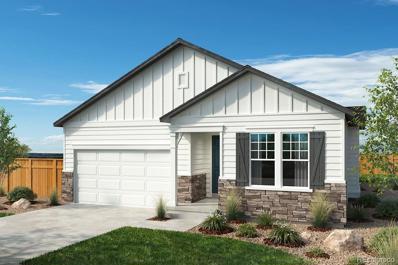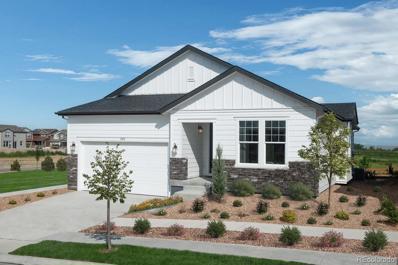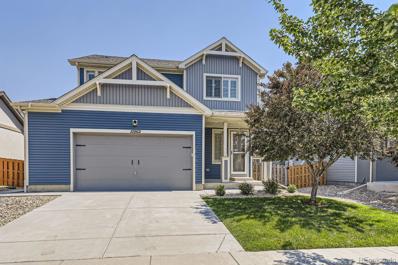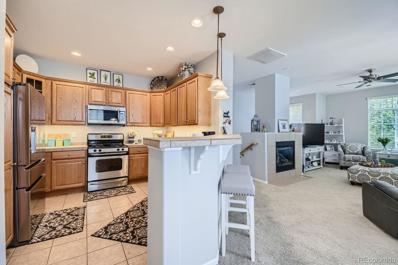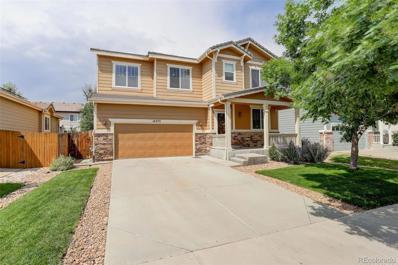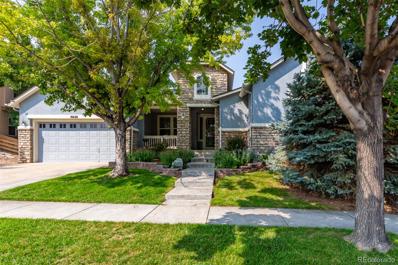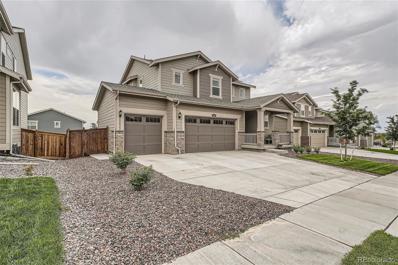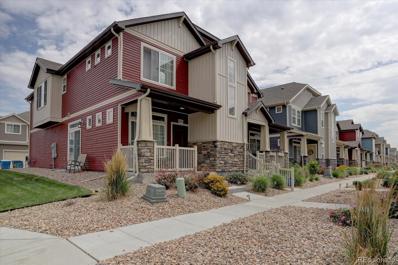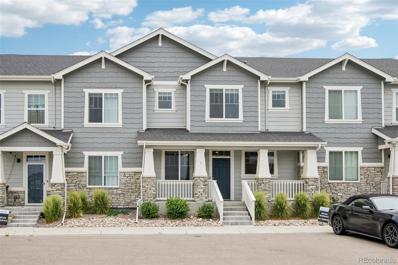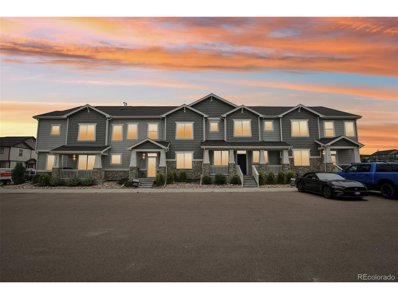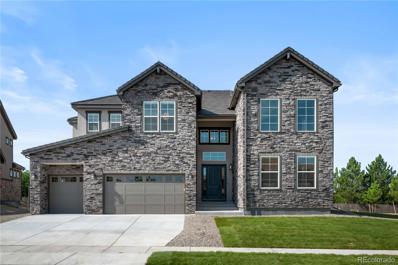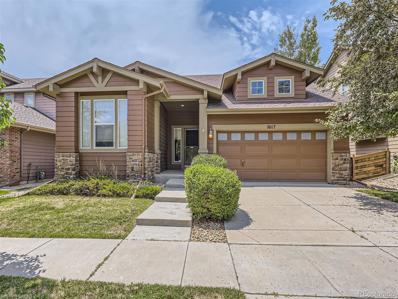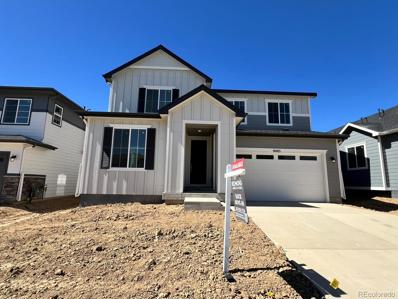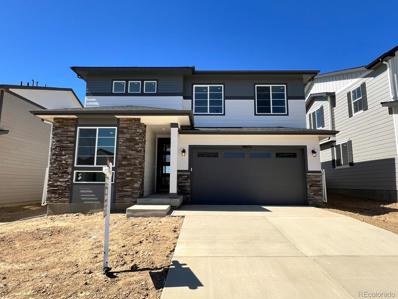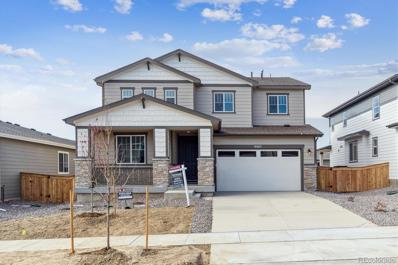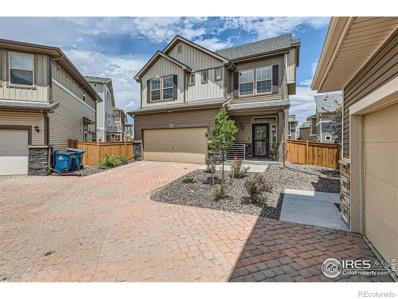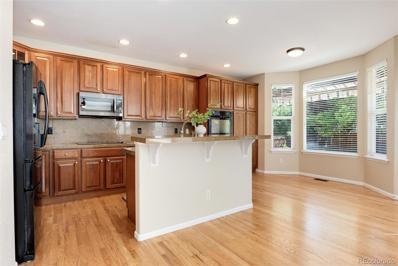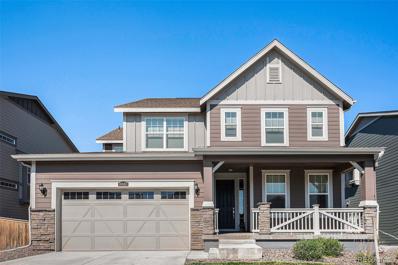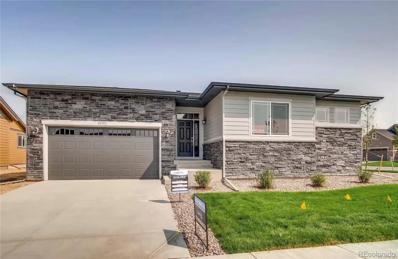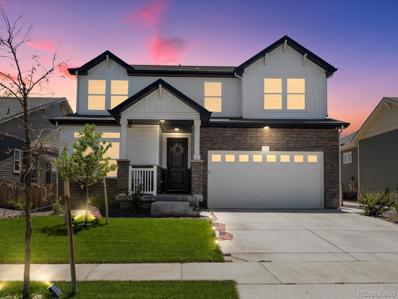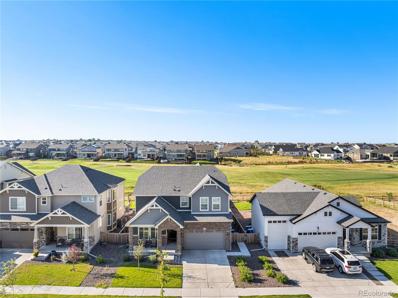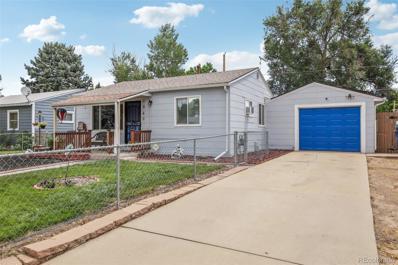Commerce City CO Homes for Sale
- Type:
- Single Family
- Sq.Ft.:
- 2,695
- Status:
- Active
- Beds:
- 4
- Lot size:
- 0.12 Acres
- Year built:
- 2024
- Baths:
- 3.00
- MLS#:
- 8325233
- Subdivision:
- Turnberry
ADDITIONAL INFORMATION
Welcome to your dream home! Grey cabinets and white quartz throughout the Kitchen and Bathrooms. Enjoy the lovey open area downstairs as well as a spacious loft and den. Extended garage for all of your toys- tour today! The Listing Team represents seller/builder as a Transaction Broker.
- Type:
- Single Family
- Sq.Ft.:
- 2,231
- Status:
- Active
- Beds:
- 3
- Lot size:
- 0.12 Acres
- Year built:
- 2024
- Baths:
- 3.00
- MLS#:
- 5206886
- Subdivision:
- Turnberry
ADDITIONAL INFORMATION
Brand new energy efficient home boasting grey quartz countertops in the kitchen and bathrooms. Light vinyl plank flooring throughout the main and in the wet areas as well as white cabinetry throughout! Completion date October 2024.The Listing Team represents seller/builder as a Transaction Broker.
- Type:
- Single Family
- Sq.Ft.:
- 1,750
- Status:
- Active
- Beds:
- 3
- Lot size:
- 0.12 Acres
- Year built:
- 2024
- Baths:
- 2.00
- MLS#:
- 2931266
- Subdivision:
- Turnberry
ADDITIONAL INFORMATION
Welcome to your dream ranch home! This spacious 3-bedroom, 2-bathroom residence is the epitome of modern comfort and style. As you step through the front door, you're greeted by the warmth of luxury vinyl plank flooring that flows seamlessly throughout the entire home. The open-concept layout of the living spaces creates an inviting atmosphere, perfect for entertaining guests or enjoying quality family time. The heart of this home lies in the well-appointed kitchen featuring elegant espresso cabinets and pristine white quartz countertops. The Listing Team represents seller/builder as a Transaction Broker.
- Type:
- Single Family
- Sq.Ft.:
- 1,617
- Status:
- Active
- Beds:
- 3
- Lot size:
- 0.12 Acres
- Year built:
- 2024
- Baths:
- 2.00
- MLS#:
- 2068147
- Subdivision:
- Turnberry
ADDITIONAL INFORMATION
Welcome to your dream ranch home! This spacious 3-bedroom, 2-bathroom residence is the epitome of modern comfort and style. As you step through the front door, you're greeted by the warmth of luxury vinyl plank flooring that flows seamlessly throughout the entire home. The open-concept layout of the living spaces creates an inviting atmosphere, perfect for entertaining guests or enjoying quality family time. The heart of this home lies in the well-appointed kitchen featuring elegant espresso cabinets and pristine white quartz countertops. The Listing Team represents seller/builder as a Transaction Broker.
- Type:
- Single Family
- Sq.Ft.:
- 1,673
- Status:
- Active
- Beds:
- 3
- Lot size:
- 0.1 Acres
- Year built:
- 2017
- Baths:
- 3.00
- MLS#:
- 4337084
- Subdivision:
- Turnberry
ADDITIONAL INFORMATION
This meticulously maintained home is move-in-ready and offers quick possession. The open floor plan floods the space with natural light, and the great room seamlessly flows to the kitchen featuring granite countertops and stainless steel appliances (all included). Plantation shutters adorn most every room, and the convenience of an upstairs laundry means no more lugging clothes up and down stairs, washer and dryer also included! The beautiful primary ensuite contains double sinks with a custom-tiled glass-enclosed shower and huge walk-in closet. Entertain family and friends in your fully fenced private backyard with a large concrete patio, or fulfill your dreams in the unfinished basement. Close to shopping and various dining options, easy highway access and close to Denver International Airport. Welcome home!
- Type:
- Condo
- Sq.Ft.:
- 1,348
- Status:
- Active
- Beds:
- 2
- Lot size:
- 0.07 Acres
- Year built:
- 2005
- Baths:
- 2.00
- MLS#:
- 7669611
- Subdivision:
- Parkside At Reunion Condo
ADDITIONAL INFORMATION
Located in popular Reunion area, this charming 2-bedroom, 2-bath condo offers a perfect blend of comfort and style. Upon entering, you'll be greeted by a welcoming open floor plan that seamlessly connects the living room, dining area, and kitchen. The living room features a cozy fireplace, creating a warm and inviting atmosphere for relaxing or entertaining. The modern kitchen is equipped with stainless steel appliances and includes thoughtful details like pull-out shelves in the pantry for easy organization. Adjacent to the kitchen, the dining area provides a great space for enjoying meals with family and friends. The primary bedroom is a serene retreat, complete with its own private deck and a luxurious 5-piece bath, offering a spa-like experience right at home. The second bedroom is well-sized and conveniently located near the second bathroom. Step outside onto the large covered deck, perfect for outdoor dining or simply unwinding with a view. For added convenience, the condo includes an attached 2-car garage, providing ample storage and secure parking. Residents also have access to a community pool, fitness center, park and playground, as well as being just steps away from coffee shop and walking trails! This condo combines modern amenities with thoughtful design, making it an ideal choice for comfortable living.
- Type:
- Single Family
- Sq.Ft.:
- 2,648
- Status:
- Active
- Beds:
- 4
- Lot size:
- 0.12 Acres
- Year built:
- 2012
- Baths:
- 3.00
- MLS#:
- 4757299
- Subdivision:
- Fronterra Village
ADDITIONAL INFORMATION
Check out the upgrades and updates in this extremely well maintained 2 story home located in desirable Fronterra Village. Beautiful wood looking tile floors on the main level for easy maintenance and longevity. Nine-foot-high ceilings with an open floor plan and abundance of natural light! An incredible kitchen with stainless steel appliances, granite countertops, nice island for food prep, and extensive storage with a walk-in pantry. On the main level you will find a study with French doors, dining area, and large family room with gas log fireplace. Upstairs are 4 bedrooms and huge loft, all with new carpet. Upper-level laundry with tile floors, storage shelves, and included washer/dryer. Amazing primary suite includes 5-piece bath, ceiling fan, and walk-in closet. Basement has extensive space with rough-in plumbing ready for finishing! Great location, 1 block from elementary school. Walking distance to 3 parks, open space and trails. Close to Rec Center which features water park with slides! Shopping centers, restaurants and other retail are nearby including a national wildlife refuge and state park! Easy access to light rail, downtown, DTC and DIA. Call today for a private showing!
- Type:
- Single Family
- Sq.Ft.:
- 4,268
- Status:
- Active
- Beds:
- 4
- Lot size:
- 0.23 Acres
- Year built:
- 2004
- Baths:
- 3.00
- MLS#:
- 6317381
- Subdivision:
- Reunion
ADDITIONAL INFORMATION
New Price! Now available at a reduced price! Schedule a viewing today and see the potential savings on this spacious family home This beautiful Ranch home offers an open spacious floor plan. Upon entering, you’ll be greeted by tall ceilings, plenty of natural light, and stunning cherry wood floors. The main level features a Home Office/Non-Conforming Bedroom. Versatile space perfect for work or additional guest room. Mother-In-Law Suite Includes two bedrooms and one full bathroom, providing comfort and privacy for guests or family members. Living Room is Large, naturally lit space with big windows and a cozy fireplace, ideal for relaxation and gatherings. Master Suite is spacious with plenty of room, featuring large oversized windows that flood the room with natural light. The suite includes a luxurious 5-piece master bathroom with a jetted tub, walk-in shower, and a massive walk-in closet. Gourmet Kitchen is equipped with an oversized center island with granite countertops, stainless steel appliances, Maple wood cabinets, a spacious pantry, and a generous eat-in dining area that overlooks a covered Trex deck raised patio. The lower level has a huge open floor plan with beautiful wood window coverings, custom wood cabinetry and shelving. Plenty of space to add a recreational or theater room to suit your needs. Additional Features 3-Car Tandem Garage Includes a workspace, providing ample room for vehicles, storage, and projects. This home combines luxury with functionality, making it perfect for family living and entertainment. Don't miss the opportunity to make this exceptional property your new home! Conveniently located near shopping/dining and DIA. Reunion Community Park community park is your neighbor with hiking trails, two ponds, a Coffee House, Recreational Sports Center... what's not to love?
- Type:
- Single Family
- Sq.Ft.:
- 1,943
- Status:
- Active
- Beds:
- 3
- Lot size:
- 0.15 Acres
- Year built:
- 2021
- Baths:
- 3.00
- MLS#:
- 8612797
- Subdivision:
- Buffalo Highlands
ADDITIONAL INFORMATION
YES, a perfect GREAT ROOM concept, open and bright, LIKE NEW HOME, save a lot over new build, HAS a $30k raised STAMPED CONCRETE PATIO and GAZEBO. Even put in a $10K fence. They all add up for great savings. The PRIMARY SUITE is large and has a great attached bath leading to a huge WALK IN CLOSET. And REMEMBER that amazing 3CAR ATTACHED GARAGE side by each. GREAT LOCATION with quick access to DIA and major HIGHWAYS.
- Type:
- Single Family
- Sq.Ft.:
- 1,714
- Status:
- Active
- Beds:
- 3
- Lot size:
- 0.05 Acres
- Year built:
- 2022
- Baths:
- 3.00
- MLS#:
- 7217344
- Subdivision:
- Reunion
ADDITIONAL INFORMATION
Check out this "like-new" Townhome in the heart of Reunion. This well maintained two story duplex unit has modern finishes and an expansive great room on the main floor with LVT flooring, and an attached 2 car garage wired with 220V for your electric vehicle charging needs! The second floor has a primary suite with an attached bathroom and large walk in closet. Across the second floor are two bedrooms separated from the primary suite via a large open loft/den area. There is a full bathroom and laurndry room on the second floor as well. This home is move in ready!
- Type:
- Townhouse
- Sq.Ft.:
- 1,369
- Status:
- Active
- Beds:
- 2
- Year built:
- 2021
- Baths:
- 3.00
- MLS#:
- 3253630
- Subdivision:
- The Villages At Buffalo Run East
ADDITIONAL INFORMATION
Step into modern elegance with this pristine 2-bedroom, 3-bathroom townhome, built in 2021 and practically brand new. This home seamlessly combines contemporary design with luxurious upgrades, creating a perfect oasis for comfortable living. Experience the allure of high-end finishes throughout, including sleek quartz countertops, soft-close drawers, and premium fixtures. Enjoy the energy efficiency of a tankless water heater and the ease of dual closets in the master suite. Located directly across from a park, you can soak in stunning mountain views right from the covered front porch. Benefit from additional parking space directly in front of the townhome, making it easy for guests and family to visit. The property also includes a spacious 2-car garage, offering ample storage and convenience. This townhome is not just a place to live but a lifestyle upgrade. With its modern features, prime location, and breathtaking views, it truly has it all. Don’t miss out on the opportunity to call this remarkable property your new home. Schedule a tour today and discover the perfect blend of luxury and comfort!
- Type:
- Other
- Sq.Ft.:
- 1,369
- Status:
- Active
- Beds:
- 2
- Year built:
- 2021
- Baths:
- 3.00
- MLS#:
- 3253630
- Subdivision:
- The Villages at Buffalo Run East
ADDITIONAL INFORMATION
Step into modern elegance with this pristine 2-bedroom, 3-bathroom townhome, built in 2021 and practically brand new. This home seamlessly combines contemporary design with luxurious upgrades, creating a perfect oasis for comfortable living. Experience the allure of high-end finishes throughout, including sleek quartz countertops, soft-close drawers, and premium fixtures. Enjoy the energy efficiency of a tankless water heater and the ease of dual closets in the master suite. Located directly across from a park, you can soak in stunning mountain views right from the covered front porch. Benefit from additional parking space directly in front of the townhome, making it easy for guests and family to visit. The property also includes a spacious 2-car garage, offering ample storage and convenience. This townhome is not just a place to live but a lifestyle upgrade. With its modern features, prime location, and breathtaking views, it truly has it all. Don't miss out on the opportunity to call this remarkable property your new home. Schedule a tour today and discover the perfect blend of luxury and comfort!
$1,399,900
15720 Fairway Drive Commerce City, CO 80022
- Type:
- Single Family
- Sq.Ft.:
- 6,927
- Status:
- Active
- Beds:
- 6
- Lot size:
- 0.36 Acres
- Year built:
- 2023
- Baths:
- 6.00
- MLS#:
- 5630103
- Subdivision:
- Reunion
ADDITIONAL INFORMATION
AMAING NEW PRICE! Sophistication and Elegance inside of Reunions Back 9. For Buyers with an appreciation of interior design, this spaciously designed home is a MUST-SEE. Adjacent to Buffalo Run Golf Course, and walking paths, this home beckons its new owners through the Front Door. Offering exsquisit indoor/outdoor living, with vaulted ceilings, custom fireplaces, and detailed Milled Ceilings. The main floor offers a spacious bedroom with attached bathroom for those looking for main floor living options. Great Room with vaulted ceilings and fireplace, allow ones entertainment needs to be accomplished. Library off of the main foyer gives the option for a quiet sitting area to read, or for an office with natural light and built in's. Hosting formal dinners will be a breeze as this home offers a large dining area for 10 or more, with access to the Kitchen via the Butlers Kitchen and Pantry. A stunning and luxurious kitchen awaits as one walks through the home. With custom counters, large island, Hearing Bone Backsplash and Gourmet Cooking Appliances, the center piece to this home is perfect in every respect. The Second Floor does not disappoint. As you walk up the stairs to the landing, take a closer look at the custom milled ceiling and views to the South. The Primary Bedroom gives luxury a new point of basis. With built in Coffee Bar, Sitting Area and double facing Fireplace, it will be a joy to walk into everyday. The Primary Bathroom you would see on the cover of a magazine; offers a large soaking tub, custom shower, oversized closet, custom floors and separate vanities. Three large bedrooms with walk in closets and bathroom accompany the Primary Suite upstairs. The Basement is not to be forgotten. With a media room, full kitchenette with Island, seating area galore, Basement Bedroom with walk in closet, and true natural light throughout; this Basement could be considered another home. A true MUST SEE HOME. Solar shall be paid at closing.
- Type:
- Single Family
- Sq.Ft.:
- 1,572
- Status:
- Active
- Beds:
- 3
- Lot size:
- 0.11 Acres
- Year built:
- 2006
- Baths:
- 2.00
- MLS#:
- 9589657
- Subdivision:
- Reunion
ADDITIONAL INFORMATION
Step into this stunning ranch home, where the kitchen dazzles with hardwood flooring, stainless steel appliances (including a refrigerator, dishwasher, and double oven range), a center island with bar seating, full-extension drawers in a large cabinet, and abundant counter space and cabinetry. The large dining area flows seamlessly into the family room, which boasts expansive windows, a cozy gas fireplace, and a built-in entertainment niche with surround sound. The spacious master bedroom features a luxurious 5-piece master bath and a walk-in closet. The second bedroom is generously sized and filled with natural light. The third bedroom, though non-conforming (no closet), is charming with French doors. Outside, enjoy the private fenced yard with a deck, perfect for relaxing or entertaining. The home also includes a full unfinished basement and a UV light in the A/C unit for enhanced air quality. Reunion is a master-planned community with fantastic amenities, including nearby parks, ponds, and trails. The Buffalo Run Golf Course is close by, and Southlawn Elementary is just a short walk across the street. This home offers the perfect blend of comfort, convenience, and style! **VA loan can be assumed, rate is currently at 2.25% interest!
- Type:
- Single Family
- Sq.Ft.:
- 3,041
- Status:
- Active
- Beds:
- 5
- Lot size:
- 0.13 Acres
- Year built:
- 2024
- Baths:
- 4.00
- MLS#:
- 8937012
- Subdivision:
- Crossway At Second Creek
ADDITIONAL INFORMATION
**!!AVAILABLE NOW/MOVE IN READY!!**SPECIAL FINANCING AVAILABLE**This Ammolite is waiting to fulfill every one of your needs with two stories of smartly inspired living spaces and designer finishes throughout. Just off the entryway you'll find the stunning guest suite that showcases a generous bedroom, full bath and living area. Beyond, the expansive great room welcomes you to relax and flows into the dining room. The well-appointed kitchen features a quartz center island, stainless steel appliances and a pantry. Retreat upstairs to find a cozy loft, convenient laundry and three secondary bedrooms with a shared bath. The sprawling primary suite features a private bath and a spacious walk-in closet.
- Type:
- Single Family
- Sq.Ft.:
- 2,427
- Status:
- Active
- Beds:
- 3
- Lot size:
- 0.13 Acres
- Year built:
- 2024
- Baths:
- 3.00
- MLS#:
- 8916610
- Subdivision:
- Crossway At Second Creek
ADDITIONAL INFORMATION
**!!AVAILABLE NOW/MOVE IN READY!!**SPECIAL FINANCING AVAILABLE**This Pearl is waiting to fulfill every one of your needs with two stories of smartly inspired living spaces and designer finishes throughout. Just off the entryway you'll find a generous study and powder room. Nearby an open dining room flows into the well-appointed kitchen that showcases a quartz center island, stainless steel appliances and access to the covered patio. Relax in the expansive great room. Retreat upstairs to find a cozy loft, convenient laundry and two secondary bedrooms with a shared bath. The sprawling primary suite features a private bath and a spacious walk-in closet.
- Type:
- Single Family
- Sq.Ft.:
- 3,041
- Status:
- Active
- Beds:
- 5
- Lot size:
- 0.13 Acres
- Year built:
- 2024
- Baths:
- 3.00
- MLS#:
- 5721361
- Subdivision:
- Crossway At Second Creek
ADDITIONAL INFORMATION
**!!AVAILABLE NOW/MOVE IN READY!!**SPECIAL FINANCING AVAILABLE**This Ammolite is waiting to fulfill every one of your needs with two stories of smartly inspired living spaces and designer finishes throughout. Just off the entryway you'll find a flex room and bedroom with a shared bath. Beyond, the expansive great room welcomes you to relax by fireplace and flows into the dining room. The well-appointed kitchen features a quartz center island, stainless steel appliances and a pantry. Retreat upstairs to find a cozy loft, convenient laundry and three secondary bedrooms with a shared bath. The sprawling primary suite features a private bath and a spacious walk-in closet.
- Type:
- Single Family
- Sq.Ft.:
- 1,982
- Status:
- Active
- Beds:
- 3
- Lot size:
- 0.07 Acres
- Year built:
- 2020
- Baths:
- 3.00
- MLS#:
- IR1021127
- Subdivision:
- Reunion E
ADDITIONAL INFORMATION
Don't miss out on this move-in ready 3-bedroom, 3-bath home in the popular Reunion neighborhood. This beautiful home features upgrades such as quartz counters, stainless steel appliances, engineered flooring throughout, central A/C, a large loft, and a rare rooftop deck with phenomenal views. Located near shopping, entertainment, and a short drive to DIA, priced in the below $500k's, this home won't last long!
- Type:
- Single Family
- Sq.Ft.:
- 3,164
- Status:
- Active
- Beds:
- 4
- Lot size:
- 0.13 Acres
- Year built:
- 2005
- Baths:
- 4.00
- MLS#:
- 4907637
- Subdivision:
- The Villages At Buffalo Run
ADDITIONAL INFORMATION
** MOTIVATED SELLER*** FULLY FINISHED BASEMENT ideal for an in-law suite or college student. ***Special amenities include an oversized 2-car garage, a NEWER RADON MITIGATION SYSTEM, recently installed washer and dryer, and a NEW ROOF (2021). Conveniently located in Commerce City, just minutes away from C470 and DIA, this spacious 4-bedroom, 4-bathroom home boasts an ideal floor plan. Situated on a lot with mature trees and a fully fenced yard, it offers both comfort and privacy. Upon entering, the foyer welcomes you into a dining area, perfect for entertaining guests. The well-appointed kitchen features a built-in pantry, catering to all cooking styles. Upstairs, three bedrooms provide ample space, complemented by a game room for additional flexibility. One of the home's standout features is the fully finished basement suite, complete with a wet bar, luxurious 5-piece bathroom, living area, and an additional bedroom. Other notable highlights include window coverings, well-maintained carpeting, a sound system, and even a pre-installed plug for a sauna upstairs. This property offers a blend of practicality and luxury, perfect for those seeking a comfortable and stylish living environment.
Open House:
Sunday, 12/1 12:00-4:00PM
- Type:
- Single Family
- Sq.Ft.:
- 3,455
- Status:
- Active
- Beds:
- 6
- Lot size:
- 0.15 Acres
- Year built:
- 2021
- Baths:
- 5.00
- MLS#:
- 9143801
- Subdivision:
- Reunion
ADDITIONAL INFORMATION
Welcome home to this impressive home with it's open layout perfect for gatherings. Located in the highly sought after Reunion community. An impressive kitchen features an oversized granite island with ample counter and sitting space, stainless steel gas range and appliances. The relaxed dining effortlessly flows out to your extended covered patio, dine al fresco with company while overlooking your beautiful garden. Luxury engineered vinyl plank throughout the main floor. The primary suite boasts mountain views, en-suite bathroom, dual vanities, large walk-in closet, and coffered ceiling. An additional three bedrooms on the upper level feature a Jack and Jill bathroom, and private bathroom. The finished basement featuring two additional bedrooms/flex space, office and custom bathroom. Enjoy the luxury of your own home theater, featuring surround sound and convenient wet bar. Energy-efficient systems throughout the home ensuring comfort and cost-effectiveness. This home boasts green features such as a solar system, upgraded tankless water heater, HERS rating, double pane low E windows to name a few. Easy access to community amenities including the Reunion Coffee House, the "Red Barn" recreation center, community pool, trails, lakes and playgrounds. Highly rated Brighton 27J School District. This charming community strikes the perfect balance between suburban serenity and modern convenience. Buffalo Run Golf Course neighbors this fantastic community making it easy to get in a round of afternoon golf. A short drive to DIA, ease of access to major freeways. Experience the charm, quality, and natural beauty of this exceptional Reunion home. Call today for your private showing! Jennifer Conti 720-629-5022
- Type:
- Single Family
- Sq.Ft.:
- 2,186
- Status:
- Active
- Beds:
- 3
- Lot size:
- 0.21 Acres
- Year built:
- 2018
- Baths:
- 3.00
- MLS#:
- 4508811
- Subdivision:
- The Villages At Buffalo Run
ADDITIONAL INFORMATION
Amazing open ranch walking distance the popular Buffako Run Golf course Anna restaurant. This home has been designed with excellent color schemes, thoughtful layout and an excellent location where a lot of wonderful business are still coming.
- Type:
- Single Family
- Sq.Ft.:
- 3,826
- Status:
- Active
- Beds:
- 4
- Lot size:
- 0.16 Acres
- Year built:
- 2022
- Baths:
- 3.00
- MLS#:
- 8529326
- Subdivision:
- Reunion
ADDITIONAL INFORMATION
* Remarkable Opportunity HIGH END FINISHES, Stunning SHOW HOME Quality, Extensive Upgrades, Costly Plantation Shutters throughout. Located on PREMIER GOLF COURSE LOT - Backing onto Buffalo Run Golf Course, it reflects owner pride and is designed for luxurious living, providing a serene ambiance and panoramic views of the rolling greens and distant mountains. The covered front porch leads into entryway with a main floor flex room, perfect for an office/den. The open dining room and gourmet kitchen feature top-notch finishes. The kitchen is equipped with a large quartz island, gas cooktop, built-in microwave, dishwasher, and side-by-side SS refrigerator. The upgraded Recipe Window Package adds extra natural light, creating a bright and airy cooking space. Ample cabinet space and a formal butler's pantry provide plenty of storage. Contemporary lighting and plantation shutters throughout the home enhance the interior. The dining room features an upgraded Clerestory Window Package, adding to the bright and open feel. The inviting family room, open to the kitchen, boasts a cozy fireplace and large windows that bring in natural light—perfect for family gatherings & relaxation. Upstairs, be AMAZED by the master suite, a true retreat. It offers phenomenal luxury, with breathtaking mountain views, a large shower, double sinks, a walk-in closet, and a luxurious master bath featuring a free-standing tub, elegant tile work, and dual vanities. This master suite provides a serene and private escape within the home. The finished basement offers additional living space with room to grow, providing flexibility for future expansion or customization. The backyard is professionally landscaped, a low-maintenance outdoor oasis perfect for entertaining. Master-planned community of Reunion, enjoy access to fantastic amenities (coffee house, pool, gym, trails, clubhouse, and lakes). Minutes from E-470 and 20 minutes from DIA.
- Type:
- Single Family
- Sq.Ft.:
- 3,826
- Status:
- Active
- Beds:
- 4
- Lot size:
- 0.16 Acres
- Year built:
- 2022
- Baths:
- 3.00
- MLS#:
- 2215322
- Subdivision:
- Reunion F
ADDITIONAL INFORMATION
Welcome to this exquisite 4-bedroom, 3-bathroom home nestled on an expansive lot overlooking the green fairways of Buffalo Run golf course. This luxurious residence offers an unparalleled living experience, combining elegance, comfort, and modern conveniences. As you step inside the grand entrance, you're greeted by the light-filled foyer that sets the tone for the rest of this magnificent home. There are 4 Generously Sized Bedrooms with walk in closest and 3 Bathrooms, while the primary bathroom is tastefully designed, featuring high-end fixtures and finishes, providing a spa-like experience. The kitchen is A chef's paradise with high-end appliances, sleek countertops, custom cabinetry, and a large island perfect for entertaining and meal prep. The living room has an open layout that flows seamlessly into the kitchen and dining areas with a fireplace nestled on the end to cozy up to during the winter months. Located in the basement is a media room, this dedicated space is ideal for movie nights and entertainment - Wet bar for refreshments while watching movies and entertaining and a game room or additional lounge area. Enjoy endless possibilities with this expansive upgraded lot, perfect for outdoor activities, gardening, or simply relaxing in your private sanctuary. A huge bonus is the picturesque backdrop of the golf course form your backyard. Throughout the home, you'll find high-quality finishes and attention to detail that reflect a true sense of luxury. A convenient location near shopping, dining, and recreational activities. This is a GREAT home with a lot of upgrades including the golf course lot premium upgrade - located where the back nine starts! Driving range is across the street and the Golf Club is nearby! This home does have an assumable FHA mortgage at 5.75%! Lender offering a credit on this home, reach out to listing agent for terms and details.
- Type:
- Single Family
- Sq.Ft.:
- 996
- Status:
- Active
- Beds:
- 3
- Lot size:
- 0.14 Acres
- Year built:
- 1958
- Baths:
- 1.00
- MLS#:
- 5288455
- Subdivision:
- Black Hawk Derby
ADDITIONAL INFORMATION
Here's your opportunity to get a great home in Black Hawk Derby*Kitchen appliances included*New Roof and gutters 3-9-2021* New sprinkler system * New vinly windows in all 3 bedrooms and bathroom*Fireplace in living room* Spray in insulation in ceiling and walls * New paint exterior *Pergo flooring*Newer stackable washer & dryer* New paint inside 2024* Ceiling fan in living Room*Top of the line Breezair swamp cooler *Swing Set included * All measurement approx. or per county records! Show and sell this wonderful home! Buyer Got cold feet...
- Type:
- Single Family
- Sq.Ft.:
- 696
- Status:
- Active
- Beds:
- 2
- Lot size:
- 0.14 Acres
- Year built:
- 1954
- Baths:
- 1.00
- MLS#:
- 2657240
- Subdivision:
- Calahan
ADDITIONAL INFORMATION
Freshly painted inside and out, this charming 1950s bungalow at 7940 Pontiac Street in Commerce City, CO, comes with fully paid-off SOLAR PANELS. Featuring 2 bedrooms, 1 remodeled bath with a walk-in shower, and an oversized attached garage, this cozy home is filled with natural light through Anderson windows. Granite countertops and updated appliances add modern touches. The spacious backyard includes a greenhouse, garden beds, and two sheds, offering plenty of outdoor possibilities. With new lighting, electric blinds, and easy highway access, it's move-in ready!
Andrea Conner, Colorado License # ER.100067447, Xome Inc., License #EC100044283, [email protected], 844-400-9663, 750 State Highway 121 Bypass, Suite 100, Lewisville, TX 75067

Listings courtesy of REcolorado as distributed by MLS GRID. Based on information submitted to the MLS GRID as of {{last updated}}. All data is obtained from various sources and may not have been verified by broker or MLS GRID. Supplied Open House Information is subject to change without notice. All information should be independently reviewed and verified for accuracy. Properties may or may not be listed by the office/agent presenting the information. Properties displayed may be listed or sold by various participants in the MLS. The content relating to real estate for sale in this Web site comes in part from the Internet Data eXchange (“IDX”) program of METROLIST, INC., DBA RECOLORADO® Real estate listings held by brokers other than this broker are marked with the IDX Logo. This information is being provided for the consumers’ personal, non-commercial use and may not be used for any other purpose. All information subject to change and should be independently verified. © 2024 METROLIST, INC., DBA RECOLORADO® – All Rights Reserved Click Here to view Full REcolorado Disclaimer
| Listing information is provided exclusively for consumers' personal, non-commercial use and may not be used for any purpose other than to identify prospective properties consumers may be interested in purchasing. Information source: Information and Real Estate Services, LLC. Provided for limited non-commercial use only under IRES Rules. © Copyright IRES |
Commerce City Real Estate
The median home value in Commerce City, CO is $506,000. This is higher than the county median home value of $476,700. The national median home value is $338,100. The average price of homes sold in Commerce City, CO is $506,000. Approximately 72.61% of Commerce City homes are owned, compared to 24.02% rented, while 3.37% are vacant. Commerce City real estate listings include condos, townhomes, and single family homes for sale. Commercial properties are also available. If you see a property you’re interested in, contact a Commerce City real estate agent to arrange a tour today!
Commerce City, Colorado 80022 has a population of 61,516. Commerce City 80022 is more family-centric than the surrounding county with 42.79% of the households containing married families with children. The county average for households married with children is 36.8%.
The median household income in Commerce City, Colorado 80022 is $87,354. The median household income for the surrounding county is $78,304 compared to the national median of $69,021. The median age of people living in Commerce City 80022 is 32.9 years.
Commerce City Weather
The average high temperature in July is 89.7 degrees, with an average low temperature in January of 17 degrees. The average rainfall is approximately 15.7 inches per year, with 44.3 inches of snow per year.
