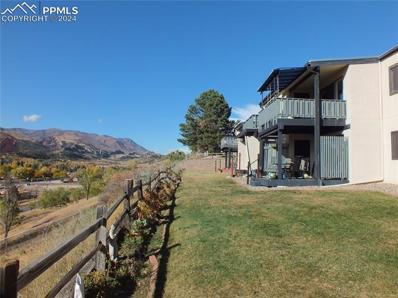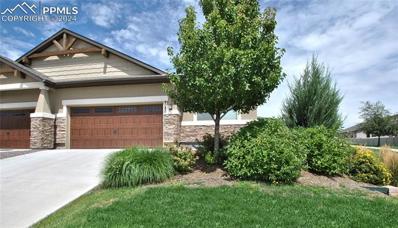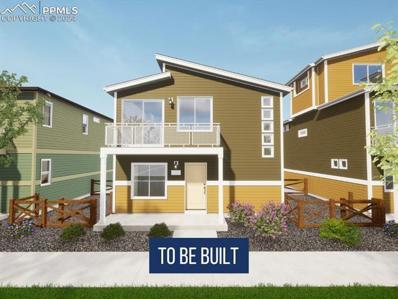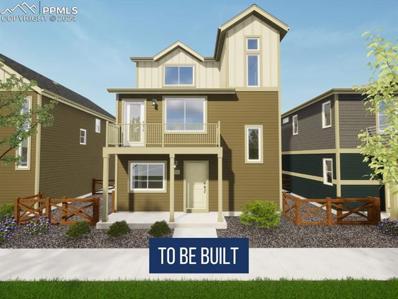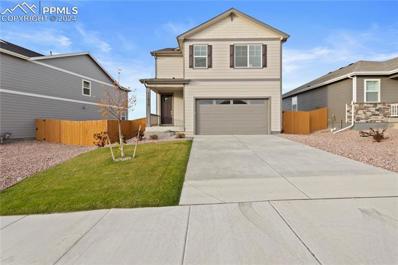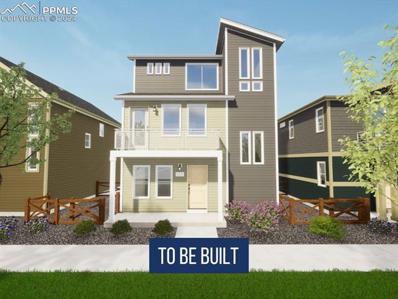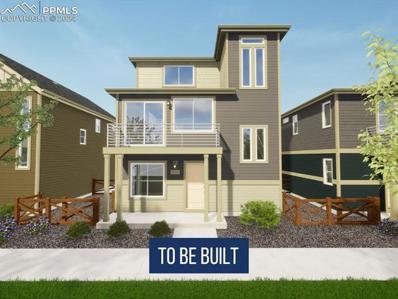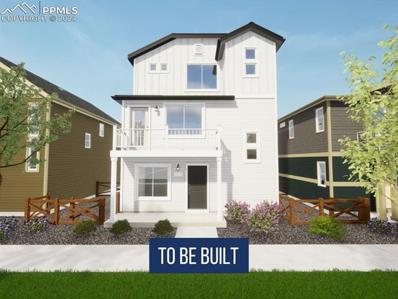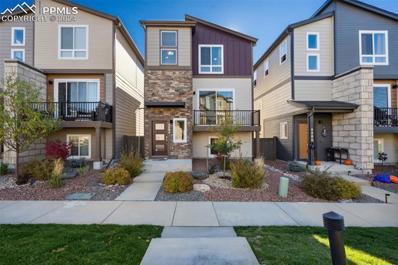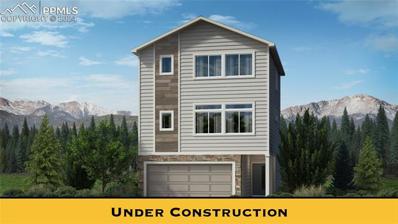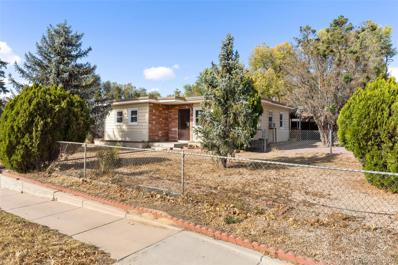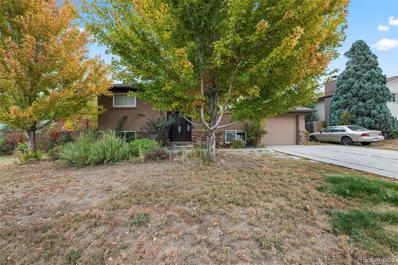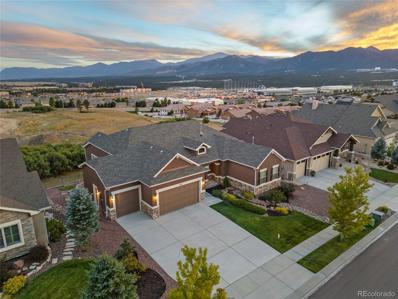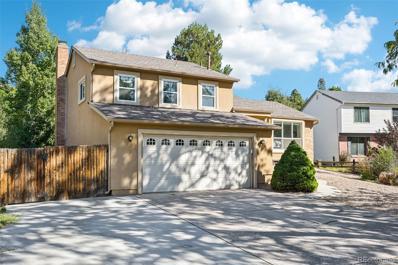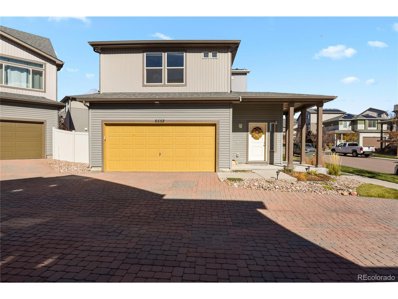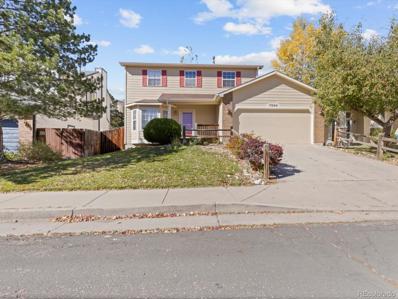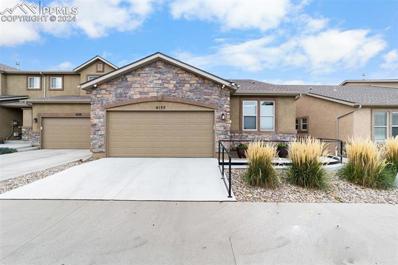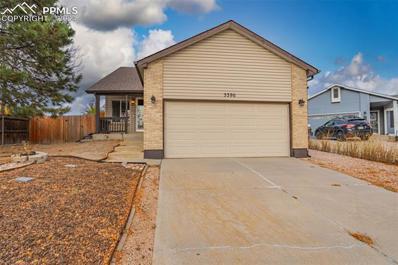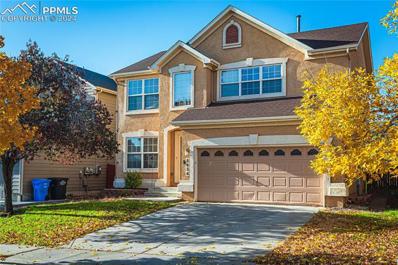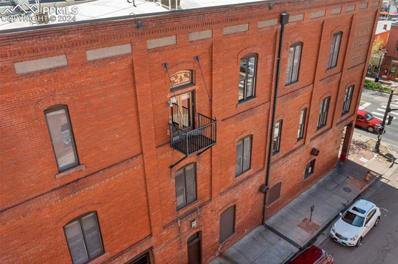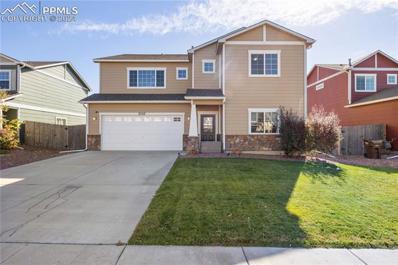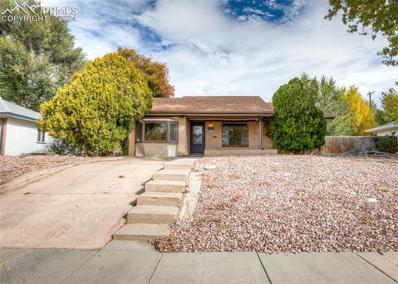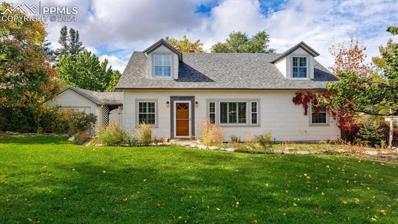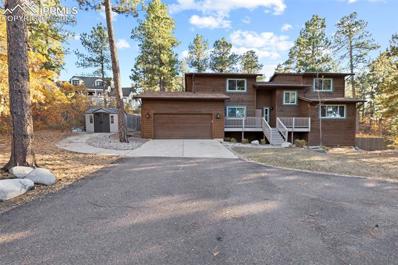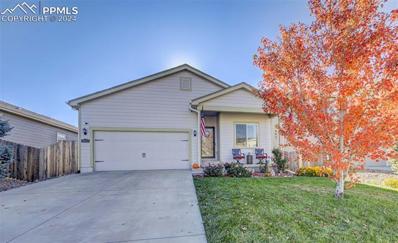Colorado Springs CO Homes for Sale
- Type:
- Condo
- Sq.Ft.:
- 1,509
- Status:
- Active
- Beds:
- 3
- Year built:
- 1981
- Baths:
- 2.00
- MLS#:
- 6312445
ADDITIONAL INFORMATION
Enjoy the 180 degree, west facing views from this meticulously maintained condo! Situated on the west rim in the prestigious Villa Sierra Community, the view from the elevated Trex deck is nothing short of stunning. Move-in quality. The kitchen has newer appliances, a counter bar for entertaining, wood floors and plenty of natural light. Five-piece bath with a stand alone shower and double vanity adjoins the primary bedroom. Two other guest bedrooms and a nice guest bathroom. Enjoy the gas fireplace in the cozy living room. Additional amenities: Amana high efficiency furnace, central air conditioning, vinyl windows, solid wood doors, newer water heater, Honeywell humidifier, deck awning, storage room off the deck and a one-car detached garage. Resort-style living includes swimming pool, tennis/pickle ball courts, and clubhouse. Conveniently located near shopping, dining, parks, trails and entertainment. Manned entrance with on-site 24/7 security.
- Type:
- Townhouse
- Sq.Ft.:
- 2,340
- Status:
- Active
- Beds:
- 3
- Lot size:
- 0.08 Acres
- Year built:
- 2019
- Baths:
- 3.00
- MLS#:
- 8441624
ADDITIONAL INFORMATION
Maintenance Free, Main Level Living! This stunning ranch style home offers an open floor plan with a great room with a gas fireplace. The inviting kitchen boasts abundant cabinet space, granite counters, gas range, pantry, and adjoining dining nook. Ideal for entertaining, the kitchen is adjacent to the dining area and overlooks the living room. Unwind in the master retreat with adjoining bathroom and walk-in closet. The office is perfectly situated as a quiet workspace. The powder room and laundry complete the main level. The beautifully finished basement opens to a sprawling family room with a wet bar. There are two spacious secondary bedrooms with walk-in closets that are just steps from the full bathroom. With a large storage room and generous closets throughout, this home provides abundant storage. Enjoy summer evenings in the private fenced back yard with patio. Conveniently located to parks, shopping, and dining with easy access to the Powers Corridor. Come and experience the amazing amenities this home offers!
- Type:
- Single Family
- Sq.Ft.:
- 1,011
- Status:
- Active
- Beds:
- 2
- Lot size:
- 0.06 Acres
- Year built:
- 2024
- Baths:
- 2.00
- MLS#:
- 4855258
ADDITIONAL INFORMATION
This 1,011-square-foot, two-story home is efficiently designed to balance private and shared spaces. The main level features bedroom 2 and a second bathroom, offering privacy for guests or family members, and includes direct access to a two-car garage. The second story is the main living space, thoughtfully laid out with a primary suite that includes an in-room retreat, a spacious walk-in closet, and a luxurious master bathroom. This floor also houses the kitchen, living room, and laundry for convenience. A balcony off the living area provides an inviting outdoor space, ideal for relaxing and entertaining.
- Type:
- Single Family
- Sq.Ft.:
- 1,311
- Status:
- Active
- Beds:
- 3
- Lot size:
- 0.05 Acres
- Year built:
- 2024
- Baths:
- 2.00
- MLS#:
- 2518315
ADDITIONAL INFORMATION
This 3-story home offers a practical and spacious layout. The ground floor includes a versatile flex room, perfect for an office or guest space, along with a 2-car garage for secure parking. The second floor features two bedrooms, a shared bathroom, a modern kitchen, and a balcony for outdoor enjoyment. The top level is dedicated to the primary bedroom, which includes an ensuite bathroom and a walk-in closet for ample storage. This home design provides comfort and flexibility across three levels.
Open House:
Saturday, 11/16 10:00-1:00PM
- Type:
- Single Family
- Sq.Ft.:
- 2,156
- Status:
- Active
- Beds:
- 4
- Lot size:
- 0.11 Acres
- Year built:
- 2024
- Baths:
- 3.00
- MLS#:
- 3615444
ADDITIONAL INFORMATION
Why settle for a resale home when you can move into a brand-new home? This stunning four-bedroom property is move-in ready with fantastic curb appeal, a fully landscaped yard with front and rear fencing, lush green grass, and a complete sprinkler system. Upon entering, youâ??re welcomed by a spacious main level featuring a large living room with durable LVP flooring and an open kitchen with a pantry. All appliances, including the washer and dryer, are installed and ready for you! The open layout offers plenty of furniture arrangement options. Upstairs, enjoy a generous primary suite with an attached 3/4 bath and walk-in closet. Three additional bedrooms, a full bathroom, and a versatile loftâ??perfect as an office or play areaâ??complete the upper level. The home is equipped with a tankless water heater in the laundry room for on-demand hot water, and the convenient upstairs laundry includes both a washer and dryer. This DR Horton home is truly move-in ready, with all appliances and window coverings installed, and a fully landscaped yard. With the peace of mind from a builderâ??s warranty, you can skip the hassle of resale properties and step right into your new home, where everything is done and ready for you to enjoy.
- Type:
- Single Family
- Sq.Ft.:
- 1,643
- Status:
- Active
- Beds:
- 3
- Lot size:
- 0.05 Acres
- Year built:
- 2024
- Baths:
- 2.00
- MLS#:
- 1562468
ADDITIONAL INFORMATION
This modern, three-story home spans 1,643 square feet and is designed for versatile living. The main level includes a flex room, ideal as a home office or gym, and provides easy access to a two-car garage. On the second level, you'll find the heart of the home: a spacious kitchen, bedrooms 2 and 3, a shared bathroom, and a cozy living room. This level also features a balcony, offering a perfect spot for morning coffee or evening relaxation. The third level combines functionality with luxury. Here, a bonus room sits adjacent to the laundry area, while a rooftop deck provides a private outdoor retreat with views. The primary suite on this level boasts an attached bathroom and a generous walk-in closet, completing this floor with a perfect blend of comfort and convenience.
- Type:
- Single Family
- Sq.Ft.:
- 1,311
- Status:
- Active
- Beds:
- 3
- Lot size:
- 0.06 Acres
- Year built:
- 2024
- Baths:
- 2.00
- MLS#:
- 2466620
ADDITIONAL INFORMATION
This 3-story home offers a practical and spacious layout. The ground floor includes a versatile flex room, perfect for an office or guest space, along with a 2-car garage for secure parking. The second floor features two bedrooms, a shared bathroom, a modern kitchen, and a balcony for outdoor enjoyment. The top level is dedicated to the primary bedroom, which includes an ensuite bathroom and a walk-in closet for ample storage. This home design provides comfort and flexibility across three levels.
- Type:
- Single Family
- Sq.Ft.:
- 1,643
- Status:
- Active
- Beds:
- 3
- Lot size:
- 0.08 Acres
- Year built:
- 2024
- Baths:
- 2.00
- MLS#:
- 2855194
ADDITIONAL INFORMATION
This modern, three-story home spans 1,643 square feet and is designed for versatile living. The main level includes a flex room, ideal as a home office or gym, and provides easy access to a two-car garage. On the second level, you'll find the heart of the home: a spacious kitchen, bedrooms 2 and 3, a shared bathroom, and a cozy living room. This level also features a balcony, offering a perfect spot for morning coffee or evening relaxation. The third level combines functionality with luxury. Here, a bonus room sits adjacent to the laundry area, while a rooftop deck provides a private outdoor retreat with views. The primary suite on this level boasts an attached bathroom and a generous walk-in closet, completing this floor with a perfect blend of comfort and convenience.
- Type:
- Single Family
- Sq.Ft.:
- 1,780
- Status:
- Active
- Beds:
- 3
- Lot size:
- 0.05 Acres
- Year built:
- 2019
- Baths:
- 3.00
- MLS#:
- 5310717
ADDITIONAL INFORMATION
Another gem located in the Midtown Collection in Cottonwood Creek, This home is just awaiting it's new owner. Offering 3 bedrooms, 3 bathrooms and a 2 car garage, this model boosts several great mountain views including one from the primary bedroom. The main floor features LVP floors and a dining room near a deck which oversees a community green space, a spacious granite countertop and island, and a relaxed family room. The primary bedroom and attached bath features a dual vanity, custom mirror, a large standing shower as well as a walk in closet. If you enjoy a walk, This one is close to Cottownwood Creek trail for a quick evening stroll, or a slightly longer walk to Cottonwood Creek Park. Located near woodmen, you'll have easy access to the shopping, the bases, I-25 and more. Come visit today!
- Type:
- Single Family
- Sq.Ft.:
- 1,727
- Status:
- Active
- Beds:
- 3
- Lot size:
- 0.05 Acres
- Year built:
- 2024
- Baths:
- 3.00
- MLS#:
- 3102742
ADDITIONAL INFORMATION
**Brand new community** **Photos are of previously built floor plan** Spread out across three floors, the Crestone floor plan has plenty of thoughtfully designed living space. The first floor boasts a 2-car garage, covered patio, and dedicated entry space. The second floor is where family and guests will enjoy gathering in a spacious family room, large dining room, and open kitchen. A powder room and laundry room are also conveniently located on this floor. Upstairs, on the third floor, is where all three bedrooms are found, including the master suite with attached bathroom and walk-in closet. Experience the active and convenient lifestyle that can be yours at Ascent at Woodmen Heights. You can enjoy amenities like a pool, playground, and basketball court, all set against the stunning backdrop of Colorado Springs. Located near Peterson Space Force Base and Fort Carson, and just minutes from top-rated schools like Banning Lewis Ranch Academy and Sand Creek High School, this community is perfectly positioned for easy access to everything you need. Nearby, you can explore the expansive Sand Creek Trail or relax at Cottonwood Creek Park. Choose from thoughtfully designed homes such as the Belford with its open-concept living area, the Crestone featuring a spacious master bedroom, the Elbert with an oversized two-car garage, or the Gladstone offering the convenience of a main-level bedroom. Live comfortably and enjoy everything this vibrant community has to offer.
- Type:
- Single Family
- Sq.Ft.:
- 1,211
- Status:
- Active
- Beds:
- 3
- Lot size:
- 0.12 Acres
- Year built:
- 1951
- Baths:
- 1.00
- MLS#:
- 4100335
- Subdivision:
- Cheyenne Add Colo Springs
ADDITIONAL INFORMATION
Charming and cozy- light and airy! This fantastic three-bedroom, one-bathroom home with 1,200 sq. ft. of beautifully maintained living space could be yours! Located directly across from a lovely park, and the Hillside Gardens venue, this home is perfect for those who love the outdoors with the convenience of living right in the heart of Colorado Springs! Step inside to find fresh new paint throughout and gorgeous hardwood floors that add warmth and character to each room. The spacious living area and dining area are filled with natural light, and is ideal for relaxing or entertaining. Each bedroom offers comfort and style, while the updated bathroom is sleek and functional. Don’t miss this adorable home in a fantastic location – it’s move-in ready and waiting for you!
- Type:
- Single Family
- Sq.Ft.:
- 1,764
- Status:
- Active
- Beds:
- 4
- Lot size:
- 0.2 Acres
- Year built:
- 1970
- Baths:
- 2.00
- MLS#:
- 5814458
- Subdivision:
- Garden Ranch
ADDITIONAL INFORMATION
4 bedroom, 2 bath bi-level home centrally located in the Garden Ranch area of Colorado Springs. Spacious eat-in kitchen with walk out access to the huge rear deck, patio and yard. Living room plus a family room, both bathrooms updated with tile floors and showers. Auxiliary/RV parking, stucco siding, vinyl windows and much more. Close to UCCS, shopping, schools and everything in between.
- Type:
- Single Family
- Sq.Ft.:
- 4,556
- Status:
- Active
- Beds:
- 5
- Lot size:
- 0.22 Acres
- Year built:
- 2014
- Baths:
- 4.00
- MLS#:
- 5282702
- Subdivision:
- Northgate Estates
ADDITIONAL INFORMATION
This striking stucco ranch home in the desirable Northgate Estates community offers breathtaking, unobstructed views of Pikes Peak, the Air Force Academy, and the entire Front Range, from Cheyenne Mountain to Northgate. This ideal location provides easy access to shopping, trendy new restaurants and go-to entertainment like Top Golf and Overdrive Raceway, the Air Force Academy, and I-25. A soothing water feature in the front yard cordially invites you to the freshly painted entry door. Inside, beautiful wood floors span most of the main level, which features high ceilings, a gas fireplace, and desirable open floor plan. The gourmet kitchen boasts granite slab countertops, a spacious dining area, new gas 5 burner cooktop, double oven, large island with seating space, and plenty of maple cabinetry. The luxurious master suite includes a five-piece bath, a spacious walk-in closet, and more stunning views. The walkout basement, with 9-foot ceilings, offers ample storage, a pre-wired media room, two additional bedrooms, a Jack-and-Jill bath, a wet bar, and a bonus rec/game room, ideal for a guest suite. The outdoor space includes a composite deck with metal railings, perfect for relaxing and enjoying the spectacular views. Additional features include plantation shutters, central A/C, a humidifier, an oversized three-car garage, and custom blinds. Recent updates in summer 2024 include new paint throughout the interior, trim, and front door, upgraded light fixtures, and enhanced bathroom accessories. This move-in-ready home is minutes from the Air Force Academy and quick commute to Denver via I-25. Welcome home!
- Type:
- Single Family
- Sq.Ft.:
- 1,911
- Status:
- Active
- Beds:
- 3
- Lot size:
- 0.18 Acres
- Year built:
- 1979
- Baths:
- 3.00
- MLS#:
- 6354923
- Subdivision:
- Old Farm
ADDITIONAL INFORMATION
Charming Tri-Level Home in Desirable Old Farm – This inviting residence offers a perfect blend of comfort, versatility, and outdoor potential. Step into the light and bright front living room with plush carpeting and adjustable window coverings, allowing you to tailor natural light and privacy to your liking. The open flow leads to a versatile dining area, seamlessly connecting to the well-appointed kitchen with stunning granite countertops, stainless steel appliances, and plenty of cabinet space for all your cooking needs. The lower level features a spacious family room with a cozy fireplace and a convenient half bath, creating a welcoming space for relaxation and entertainment. Upstairs, you'll find the generously sized primary bedroom with fresh paint, a new modern closet door, and an ensuite bathroom. Two additional bedrooms share a full bathroom, providing ample space for guests or personal use. The spacious basement offers a finished bonus room, ideal for a home office, playroom, or extra living space, with room to grow. For added convenience, the home is equipped with a radon system, smart thermostat, and smart lock. Outside, the large deck provides a perfect spot for entertaining and enjoying the private backyard. The backyard offers potential to create even more privacy from neighbors, whether through landscaping, a pergola, or trellis with climbing plants. With a generous lawn area, there’s plenty of room for outdoor enjoyment and creating your own retreat. Don’t miss the opportunity to make this charming home your own—schedule your showing today!
- Type:
- Other
- Sq.Ft.:
- 1,184
- Status:
- Active
- Beds:
- 2
- Lot size:
- 0.07 Acres
- Year built:
- 2017
- Baths:
- 3.00
- MLS#:
- 2472685
- Subdivision:
- Banning Lewis
ADDITIONAL INFORMATION
Welcome to a delightful blend of comfort and style in this enchanting 2-bedroom home, where each bedroom boasts its own private bathroom-a rare find for modern living. As you step inside, you're greeted by a spacious entryway that leads to a cozy living room on the main floor, wired for surround sound, making it perfect for movie nights and gatherings. The open-concept layout flows effortlessly into a large eat-in kitchen, ideal for culinary adventures and sharing meals with loved ones. Step outside to your beautifully landscaped 675 sq. ft. backyard, an idyllic haven for morning coffees, evening soirees, or simply unwinding under the stars. On the upper floor, discover two generous main bedrooms, each a tranquil retreat. The first features a full en-suite bathroom, while the second offers a stylish 3/4 bathroom. Conveniently located on this floor, the laundry/utility room makes everyday living a breeze. Situated in the vibrant Banning Lewis neighborhood, this home provides access to a wealth of amenities: dive into the junior Olympic pool, work out in the high-tech fitness room, or enjoy playful days at the dog park and pickleball court. With parks, trails, and concert spaces nearby, adventure is always at your doorstep. Embrace a lifestyle rich in creativity and connection. This is more than just a house; it's a canvas for your next chapter.
- Type:
- Single Family
- Sq.Ft.:
- 2,154
- Status:
- Active
- Beds:
- 4
- Lot size:
- 0.15 Acres
- Year built:
- 1996
- Baths:
- 4.00
- MLS#:
- 6549559
- Subdivision:
- Oak Valley
ADDITIONAL INFORMATION
Welcome to your West End Oasis! Tucked away in a quiet cul-de-sac against the Northwest foothills of Colorado Springs, this spacious 4 bedrooms, 4 bath 2,263 sqft home offers serenity that you can make your own. As you drive up you will enjoy the fully landscaped front yard & porch ready for you to relax. As you enter the home through the front porch you are welcomed by natural hardwood floors, 9-foot ceilings, and a spacious formal living and dining room with newly painted rooms throughout. Walking further you see the large kitchen with custom tile and butcher block island with abundance of storage including a pantry. Off the kitchen is the inviting living room where you can sip hot chocolate by the gas fireplace. Upstairs you will discover 3 bedrooms including your large master bedroom sanctuary, a large walk-in closet, and 5 piece bathroom with shower and soaking tub. In the fully finished basement you will find a cozy den, bathroom, and 4th bedroom with a custom climbing wall. The backyard oasis has been lovingly maintained with a European paver stone patio, hot tub hookups for cozy nights as the snow is falling, sprinkler system, prolific plum, apple and cherry trees, blackberry and raspberry bushes, and raised garden beds that have maintained year round veggie harvests for years. Large mature trees provide shade while still allowing the grass to grow. This home has a newer roof, water heater, AC, and HVAC. Now, its just waiting for you to make it your own.
- Type:
- Townhouse
- Sq.Ft.:
- 2,250
- Status:
- Active
- Beds:
- 3
- Lot size:
- 0.05 Acres
- Year built:
- 2017
- Baths:
- 3.00
- MLS#:
- 1517880
ADDITIONAL INFORMATION
LOCATION, LOCATION, LOCATION! This MOVE-IN READY Home is near trails, parks, shopping, restaurants and everything you could need. Original Owner selected beautifully appointed UPGRADES throughout this home. MAIN-LEVEL LIVING at its finest as well as thoughtful touches like Upgraded Railing along the entry way, reinforced Grab Bars in Bathrooms and at Garage entry to home. Both Full Baths feature oversized Walk-In Showers with built-in Seating and Mud-set Shower Pans. Gourmet Kitchen with Granite Countertops, Double-Basin Undermount Stainless Steel Sink, Breakfast Bar and wait until you see the Pantry! ELFA shelving system makes organizing your pantry a breeze! Upgraded Stainless Steel French Door Refrigerator with Pull-out Freezer Drawer. Enjoy gleaming Wood Laminate Floors on the Main Level. Cozy Gas Fireplace in Living Area for enjoying our Colorado Winters. Light-filled Primary Bedroom has spacious attached Bathroom with Dual Vanities and Walk-in Closet. Both the Primary Closet and the Basement Bedroom Closet have been upgraded with ELFA Shelving systems. Custom Bottom-Up, Top-Down Blinds ensure you'll have plenty of light as well as privacy throughout the home! Huge Basement Family Room includes IKEA Storage Shelving and Surround Sound System. 2 large Bedrooms in Basement both boast Walk-in Closets. Concerned about storage? There is an 11'x15' unfinished Storage Room as well. 50 Gallon Water Heater, Dual Thermostats and Radon System. Upgraded Basement Window Wells. Fully-fenced Back Yard features extended back patio and has been wired for a hot tub. Custom remote-controlled retractable Awning ensures you can enjoy your secluded Back Yard all year round! Low Maintenance living as HOA maintains exterior of the home and takes care of Trash and Snow Removal! Come tour this fabulous home today!
- Type:
- Single Family
- Sq.Ft.:
- 1,346
- Status:
- Active
- Beds:
- 3
- Lot size:
- 0.12 Acres
- Year built:
- 1992
- Baths:
- 2.00
- MLS#:
- 1417672
ADDITIONAL INFORMATION
Welcome to Your Ideal Home in the Heart of Colorado Springs(With an AMAZING assumable loan opportunity!) Discover this beautifully crafted home in central Colorado Springs, ideally situated near shopping, top-rated schools, dining, and both military bases. As you approach, the thoughtfully designed, low-maintenance front landscaping greets you, setting the tone for this welcoming residence. Step inside to an expansive entry and gathering space with soaring vaulted ceilings, creating an impressive sense of openness. Large windows showcase breathtaking views of Pikes Peak, inviting the beauty of Colorado right into your main living area. Adjacent, a formal dining space flows seamlessly into a modern kitchen, complete with stainless steel appliances and abundant storage, ready to meet all your culinary needs. The cozy living room, located off the kitchen, features a walkout to a new, oversized Trex deck and a warm fireplace, making it a perfect spot for hosting or unwinding. With a main-floor bedroom and full bathroom just steps away, guests will feel right at home. Upstairs, the master suite awaits with a spacious walk-in closet and direct access to the upstairs bathroom, designed with Jack-and-Jill access to the hallway. A secondary bedroom completes this level, creating an ideal layout for families or those who love to host. This home offers an inviting layout with ample space for both family life and entertaining. Make it yours todayâ??your dream home awaits!
- Type:
- Single Family
- Sq.Ft.:
- 2,449
- Status:
- Active
- Beds:
- 4
- Lot size:
- 0.09 Acres
- Year built:
- 2002
- Baths:
- 4.00
- MLS#:
- 1073043
ADDITIONAL INFORMATION
"Welcome to this beautiful, four-bedroom stucco home in Wagon Trails, a serene community in Northeast Colorado Springs. Enjoy carded access to the neighborhood pool, tennis and basketball courts, and the nearby Villa Sports Athletic Club and Spa. This home offers direct, gated access to a scenic walking trail system and is close to the North Powers corridor shopping, walking distance to Freedom Elementary School and Mc Cleary Park. Inside, find a updated kitchen, comfortable living spaces with screen and recoated hardwood flooring in the living and dining rooms, and new carpet on the upper level. The 2nd floor features a spacious loft, ideal for an office, playroom, or additional flex room, equipped with in-ceiling speakers for enhanced sound. The professionally finished basement includes a private bedroom, bathroom, and family room. The fully landscaped exterior includes low-maintenance xeriscaping in the backyard, a fenced area with a cozy fire pit, and private, gated trail access. The front yard has auto sprinkler system the services the grass in 3 zones and the plum tree. This home has been nicely maintained by its second owner and is truly move-in ready. Escape to Wagon Trails and enjoy the peaceful lifestyle it offers."
- Type:
- Condo
- Sq.Ft.:
- 1,110
- Status:
- Active
- Beds:
- 1
- Lot size:
- 0.01 Acres
- Year built:
- 2004
- Baths:
- 2.00
- MLS#:
- 5330944
ADDITIONAL INFORMATION
Take a look at this wondrous, loft style condominium in the heart of Old Colorado City. Located on the 3rd floor of one of OCC's most iconic buildings, this home is truly a work of art. As you walk in you're greeted with magnificently high ceilings which highlight the exposed duct work, interior brick wall and beautiful stained glass window. Other features include hardwood floors, stainless steel appliances, granite tile countertops, a gas fireplace, 5-piece bathroom and a sizable walk-in closet. From your private balcony you are fully immersed in the breathtaking Rocky Mountain views while simultaneously enjoying the enthusiasm of Colorado Avenue. Walk-out your front door to endless dining, nightlife, local shopping and more. People travel from all across the country to experience the charm that is Old Colorado City and this is your chance to own a beautiful piece of it! Quick and easy access to Downtown Colorado Springs, historic Manitou Springs and Highway 24. If all that isn't enough, this property comes fully furnished! The extraordinary artwork, furniture, decor...everything you see, stays. Don't miss your chance at this incredibly unique property!
- Type:
- Single Family
- Sq.Ft.:
- 3,056
- Status:
- Active
- Beds:
- 4
- Lot size:
- 0.14 Acres
- Year built:
- 2013
- Baths:
- 3.00
- MLS#:
- 4839814
ADDITIONAL INFORMATION
Welcome to this beautifully updated 4-bedroom home in desirable Cuchares Ranch! This stunning 2 story home offers 4 spacious bedrooms, 3 bathrooms and a versatile large loft, perfect for work or play. With over 3,000 square feet this flexible floorplan is waiting for you to make it your own! (Check out the virtually staged rooms in the photo gallery for ideas.) Enjoy the modern look of brand-new luxury vinyl plank flooring on the main level and new carpet on the upper level. Freshly painted interior walls and ceilings enhance the light and open design throughout. The huge main level family/living room can be transformed into a home office or game room - the options are endless! Cabinets and counter space are plentiful in the open concept kitchen featuring a breakfast bar, dining area, and reverse osmosis drinking water system. With the formal dining room and additional front room, entertainment options abound! Chores are a breeze in the upper-level laundry area with included washer and dryer. French doors open to the expansive primary bedroom with an attached bath hosting a luxurious soaking tub, walk-in shower and cavernous walk-in closet with adjustable shelving. Storage shelves are also included in the attached two car garage. A whole house water softener, new Pella sliding patio door, and an automatic sprinkler system are just some of the additional features offered in this home! Relax on the back yard patio on pleasant Colorado days and cozy up in the worry-free warmth of the brand-new furnace on chilly winter evenings. With an easy commute to shopping, entertainment, Peterson AFB, Shriever AFB and Fort Carson, this amazing move-in ready home has it all! Don't miss this chance to own your dream home!
- Type:
- Single Family
- Sq.Ft.:
- 1,505
- Status:
- Active
- Beds:
- 3
- Lot size:
- 0.22 Acres
- Year built:
- 1952
- Baths:
- 2.00
- MLS#:
- 8916658
ADDITIONAL INFORMATION
Conveniently located ranch home near Patty Jewett Golf Course, schools, parks, shopping, public transportation AND steps away from the Rock Island Trail... perfect for walking and bike riding. You'll enjoy main level living! Step inside to a sunny living room with a large picture window with mountain views, cove ceiling and hardwood floors (underneath the carpet). The eat-in kitchen has original cabinets and walks out to the large fenced in backyard. The master bedroom has a vaulted ceiling, TWO large closets PLUS an attached master bathroom. The other two bedroom have hardwood floors and large closets. You'll enjoy a nice sized laundry room with a deep sink and lots of storage. The nice sized backyard has a concrete/flagstone patio for outdoor Colorado living and a shed for more storage. There is off-street parking in the front PLUS a detached two car garage with more off-street parking. Come take a peek at your new home!
- Type:
- Single Family
- Sq.Ft.:
- 2,152
- Status:
- Active
- Beds:
- 3
- Lot size:
- 0.28 Acres
- Year built:
- 1948
- Baths:
- 2.00
- MLS#:
- 6012301
ADDITIONAL INFORMATION
Step into the warmth and charm of this meticulously maintained 1948 Cape Cod home located in Ivywild, one of Old Colorado Springsâ?? most sought-after neighborhoods. This home offers 3 bedrooms and 2 remodeled baths, with an updated kitchen that perfectly balances modern functionality with classic appeal. The original hardwood floors have been beautifully refinished, adding character to the open living spaces. The fully finished basement offers bright, airy spaces for additional living or entertainment. The upper level is full of possibilities! The basement could be easily converted to a rental! Outside, this home shines with one of the largest corner lots in the area, featuring lush, manicured landscaping in both the front and back yards, as well as two plum trees and a massive apricot tree. Enjoy the beautiful mountain views from the expansive park-like backyard. The new Creekwalk is only three blocks away and offers shopping, restaurants, exercise studios, a salon, and live summer concerts. Within a short two mile radius you can be hiking and mountain biking in Cheyenne Canon and Stratton Open Space, enjoying the world famous Broadmoor restaurants and shops, or be downtown. Enjoy the serenity of your private oasis in the heart of the city. This home is truly a treasure waiting to be discovered. *Note: The single car garage opens to the back yard, where there is no longer a pathway from the front of the house. This could be added again to make the garage usable for parking.
- Type:
- Single Family
- Sq.Ft.:
- 4,058
- Status:
- Active
- Beds:
- 5
- Lot size:
- 0.48 Acres
- Year built:
- 1987
- Baths:
- 4.00
- MLS#:
- 4902759
ADDITIONAL INFORMATION
This spacious two-story home in Pleasant View Estates sits on a generously treed lot, tucked back from the street for added privacy. Upon entry, youâ??re welcomed by 1,348 square feet of main-level living space, featuring a large living room with a cozy fireplace and a walkout to the deck. The open kitchen overlooks the living area, and the dining room offers ample space for entertaining. A main-level laundry room includes a wet sink and shelving, with an updated bathroom nearby. Upstairs, the primary suite impresses with an attached 5-piece bathroom. The upper level also includes three additional bedrooms and a full hallway bath. The walkout basement extends your living space with a recreation room, a second fireplace, and an extra 9x9 room ideal for a home office. This home, totaling over 4,000 square feet, has fresh interior paint and new carpet. Note: The roof requires replacement.
- Type:
- Single Family
- Sq.Ft.:
- 2,938
- Status:
- Active
- Beds:
- 4
- Lot size:
- 0.14 Acres
- Year built:
- 2015
- Baths:
- 3.00
- MLS#:
- 2842768
ADDITIONAL INFORMATION
Welcome home to this stunning 4-bedroom, 3-bath ranch-style home, perfectly located in the Lorsen Ranch Subdivision. As you step inside, youâ??ll be greeted by a spacious living area, perfect for relaxing evenings with family and friends. The bedrooms are carpeted for cozy warmth, while the rest of the home boasts stylish and durable vinyl plank flooring. The kitchen includes modern appliances, ample counter space, and built in pantry. Step outside to discover a great backyard with a custom deck, perfect for entertaining guests or enjoying quiet moments of solitude. The yard offers plenty of space for gardening, play, or simply soaking up the sun. The full finished basement provides plenty of additional living space, ideal for a home theater, game room, or guest suite. Large windows throughout the home flood each room with natural light, creating a warm and inviting atmosphere. This home combines comfort, style, and a prime location, making it a must-see for anyone looking to settle in a vibrant planned community with parks and trails close by, easy commute to military bases, and a 1/2 mile away from Bluestem Prairie Open space and for easy travel... just a short drive away from the expanding Colorado Springs Airport. Donâ??t miss the opportunity to make this beautiful house your new home!
Andrea Conner, Colorado License # ER.100067447, Xome Inc., License #EC100044283, [email protected], 844-400-9663, 750 State Highway 121 Bypass, Suite 100, Lewisville, TX 75067

Listing information Copyright 2024 Pikes Peak REALTOR® Services Corp. The real estate listing information and related content displayed on this site is provided exclusively for consumers' personal, non-commercial use and may not be used for any purpose other than to identify prospective properties consumers may be interested in purchasing. This information and related content is deemed reliable but is not guaranteed accurate by the Pikes Peak REALTOR® Services Corp.
Andrea Conner, Colorado License # ER.100067447, Xome Inc., License #EC100044283, [email protected], 844-400-9663, 750 State Highway 121 Bypass, Suite 100, Lewisville, TX 75067

The content relating to real estate for sale in this Web site comes in part from the Internet Data eXchange (“IDX”) program of METROLIST, INC., DBA RECOLORADO® Real estate listings held by brokers other than this broker are marked with the IDX Logo. This information is being provided for the consumers’ personal, non-commercial use and may not be used for any other purpose. All information subject to change and should be independently verified. © 2024 METROLIST, INC., DBA RECOLORADO® – All Rights Reserved Click Here to view Full REcolorado Disclaimer
| Listing information is provided exclusively for consumers' personal, non-commercial use and may not be used for any purpose other than to identify prospective properties consumers may be interested in purchasing. Information source: Information and Real Estate Services, LLC. Provided for limited non-commercial use only under IRES Rules. © Copyright IRES |
Colorado Springs Real Estate
The median home value in Colorado Springs, CO is $449,000. This is lower than the county median home value of $456,200. The national median home value is $338,100. The average price of homes sold in Colorado Springs, CO is $449,000. Approximately 58.22% of Colorado Springs homes are owned, compared to 37.29% rented, while 4.49% are vacant. Colorado Springs real estate listings include condos, townhomes, and single family homes for sale. Commercial properties are also available. If you see a property you’re interested in, contact a Colorado Springs real estate agent to arrange a tour today!
Colorado Springs, Colorado has a population of 475,282. Colorado Springs is less family-centric than the surrounding county with 31.75% of the households containing married families with children. The county average for households married with children is 34.68%.
The median household income in Colorado Springs, Colorado is $71,957. The median household income for the surrounding county is $75,909 compared to the national median of $69,021. The median age of people living in Colorado Springs is 34.9 years.
Colorado Springs Weather
The average high temperature in July is 84.2 degrees, with an average low temperature in January of 17 degrees. The average rainfall is approximately 18.4 inches per year, with 57.3 inches of snow per year.
