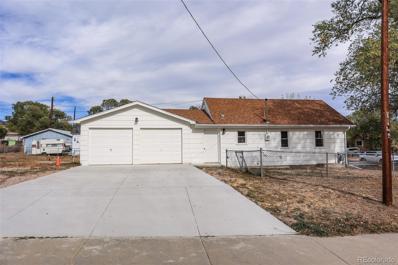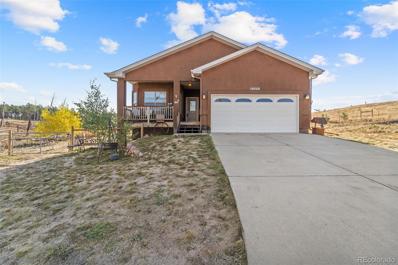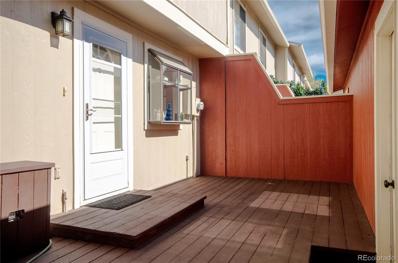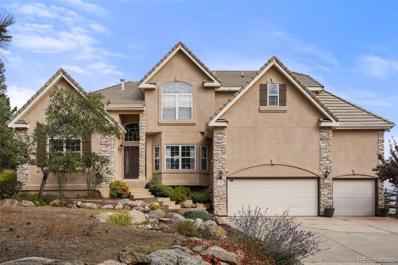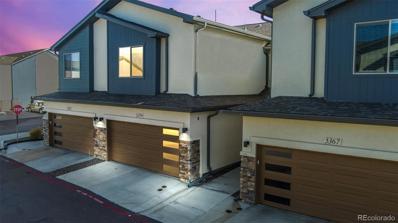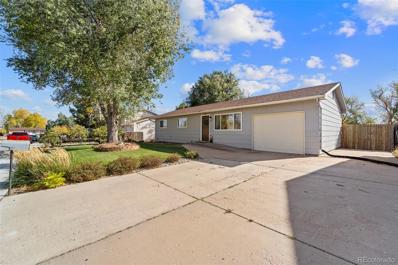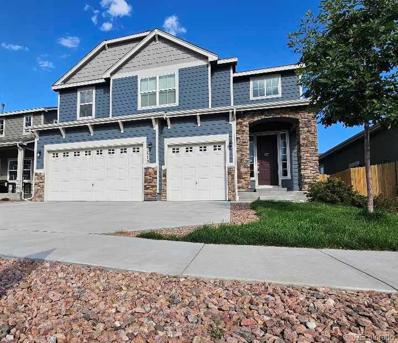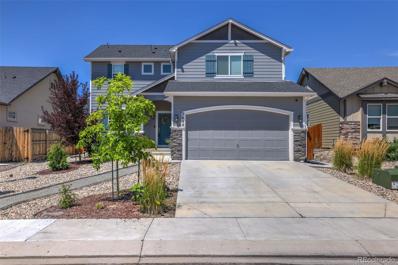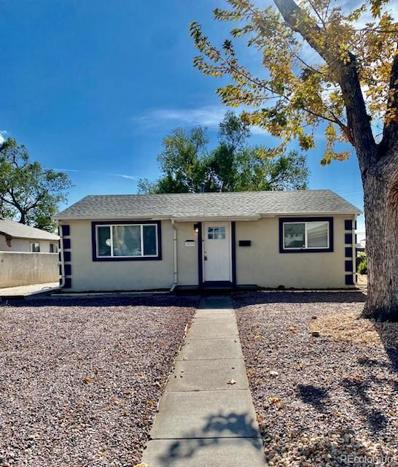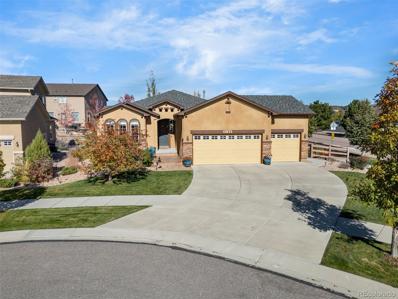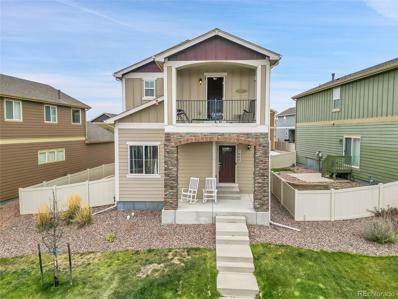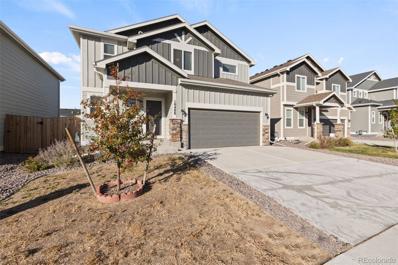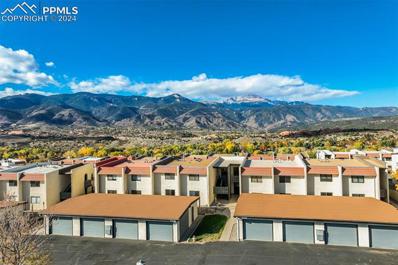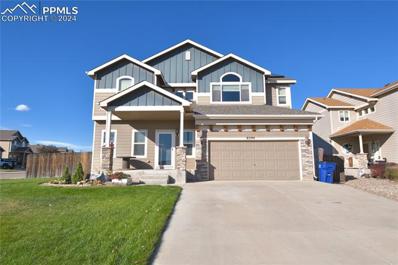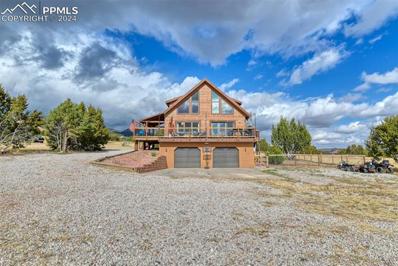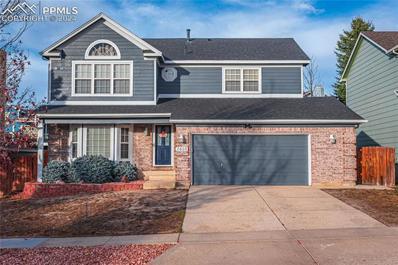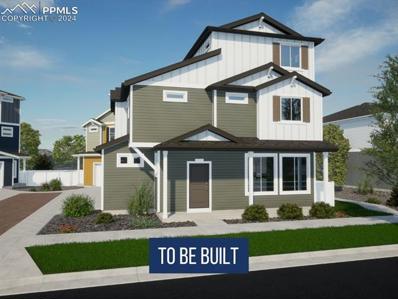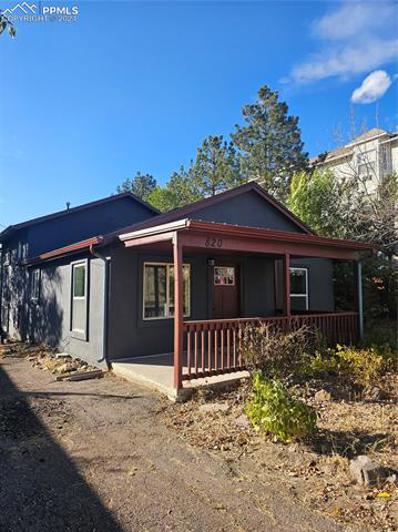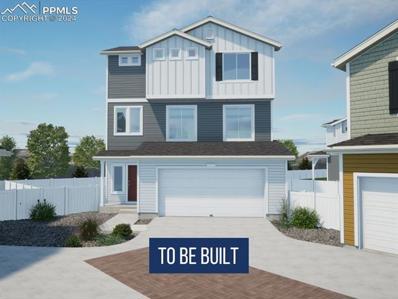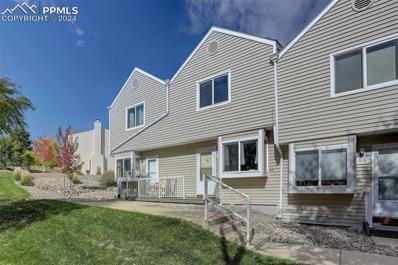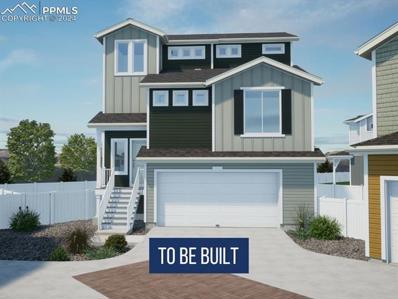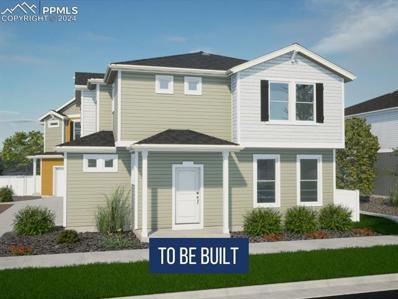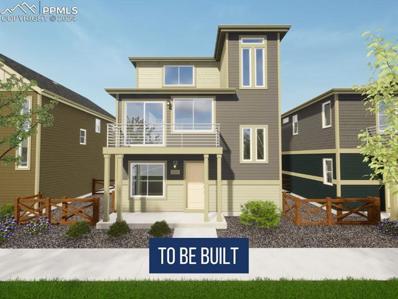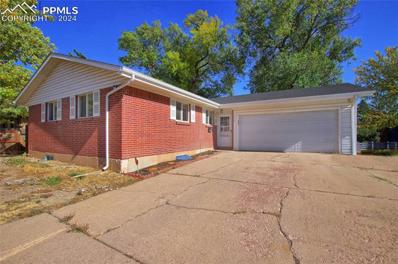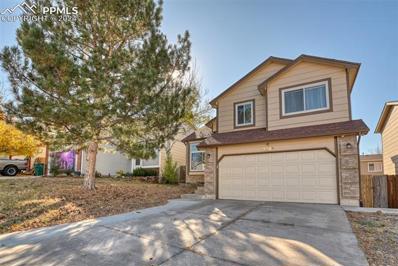Colorado Springs CO Homes for Sale
- Type:
- Single Family
- Sq.Ft.:
- 655
- Status:
- Active
- Beds:
- 2
- Lot size:
- 0.24 Acres
- Year built:
- 1936
- Baths:
- 1.00
- MLS#:
- 8782114
- Subdivision:
- Anthony Bott
ADDITIONAL INFORMATION
Zoned R2 - a great opportunity to build an additional home! Completely remodeled! All new paint, flooring, appliances and fixtures! Charming find close to Bear Creek Park, Old Colorado City, and Red Rock Canyon Open Space. Great mountain views and a large corner lot! Living room and kitchen are open concept. Kitchen features stainless steel appliances and beautiful countertops. Amazing bathroom includes a walk-in shower. Spacious laundry room with exterior door. Attached 2-car garage with interior wall allows for space to also be used as a workshop or storage depending on the need. Overall this home provides so many opportunities plus you get to enjoy the mountain views and well-done updates! Come check it out today.
- Type:
- Single Family
- Sq.Ft.:
- 2,207
- Status:
- Active
- Beds:
- 3
- Lot size:
- 4.55 Acres
- Year built:
- 2014
- Baths:
- 3.00
- MLS#:
- 5749257
ADDITIONAL INFORMATION
This slice of heaven is located in the heart of Black Forest on 4.55 Acres. The property has a beautiful ranch style home with beautiful stucco siding that welcomes you in through the covered front porch. Through the front door the home opens into an incredible open floor plan with large picturesque windows for that stunning 360 degree view. An office space with natural light steaming in is to the left of the front door and is perfect for the at home worker. The main floor features a spacious living area with cozy fireplace that flows seamlessly into the eat-in kitchen. The kitchen has a large center island with partial barstool height center island, ample counter and cabinet space, pantry, and walk out access to the back patio. The perfect opportunity to have coffee each morning on the covered back patio and enjoy the Colorado fresh air. The main floor master bedroom is a peaceful space with large bathroom including a standing shower, double vanity, and walk in closet. The basement level features a wonderful family room, bedrooms two and three, and full bath. This home has it all and is located just minutes away from all the entertainment and incredible eats on Northgate Boulevard, Interquest Parkway, and Voyager Parkway.
- Type:
- Condo
- Sq.Ft.:
- 1,827
- Status:
- Active
- Beds:
- 3
- Lot size:
- 0.01 Acres
- Year built:
- 1979
- Baths:
- 3.00
- MLS#:
- 2798415
- Subdivision:
- The Townhomes At Rockrimmon
ADDITIONAL INFORMATION
Welcome to this spacious 3-bedroom, 3-bathroom home in the heart of The Springs! With 1,827 sq ft of living space spread over two stories plus a full basement, this home is designed for both comfort and convenience. The main level features beautiful luxury vinyl plank (LVP) flooring, a cozy wood-burning fireplace in the living room, and direct access to a private patio—perfect for relaxing or entertaining. A convenient half bath is located just off the foyer. Two large windows, floor to ceiling in the family room allow for natural light to flow easily. Upstairs, you'll find the master bedroom with great views, and a second bedroom flexible space that can easily be opened up to be a loft. The basement offers even more versatility, featuring a large bedroom, spacious utility room, separate storage room, and a 3/4 bath. Situated in an ideal location, you're just minutes from I-25, making commuting and travel a breeze. This condo offers a blend of comfort, space, and accessibility—don’t miss out on this gem! This community offers great amenities. Enjoy the pool, hot tub or sauna or hang out in the recreation room. Need to shower after going for a swim? No problem, there are 2 shower rooms!
- Type:
- Single Family
- Sq.Ft.:
- 5,074
- Status:
- Active
- Beds:
- 5
- Lot size:
- 1.21 Acres
- Year built:
- 1997
- Baths:
- 5.00
- MLS#:
- 9979937
- Subdivision:
- Broadmoor Bluffs Park
ADDITIONAL INFORMATION
Private and tranquil setting on a 1.21 acre treed property atop Broadmoor Bluffs with stunning city and mountain views. Naturally, landscaped grounds with scrub oak and pines trees. A sense of space, and custom interior design incorporates both casual and formal elements. This two-story home is designed for minimal maintenance with its stone and stucco exterior and tiled roof. The main level features a semi-open concept with separate dining, living room with stacked stone fireplace, and vaulted cathedral wood ceiling office. The primary bedroom suite has a soaker tub, walk-in shower, fireplace, large walk-in closet and walks out to a private deck. The open kitchen features an eat in area, large island, granite counters, gas stove and walks out to a large deck space with panoramic views ideal for entertaining. The upper-level features two bedrooms connected by a double sink bathroom and a third ensuite bedroom. All bedrooms have large walk-in closets. The lower-level walkout has a theater room, large family room with a side game room area, a fully equipped bar/kitchen, a 300-gallon fresh water low maintenance fish tank, gym, bedroom, bathroom and storage area. The garage has an upper-level semi-finished area perfect for an additional office, hobby room or storage. The home has three garage spaces and a detached fourth car garage. The home is located close to schools, downtown, hospitals, Fort Carson, and I-25. The Buyer has the option to join the Broadmoor Golf Club.
- Type:
- Townhouse
- Sq.Ft.:
- 1,795
- Status:
- Active
- Beds:
- 3
- Lot size:
- 0.04 Acres
- Year built:
- 2020
- Baths:
- 3.00
- MLS#:
- 7076359
- Subdivision:
- Eastside Landing
ADDITIONAL INFORMATION
Welcome to this spacious and move-in-ready 3-bedroom, 3-bath townhome, offering over 1,700 sq ft of modern living. This home features a beautifully designed kitchen with stainless steel appliances, quartz countertops, and an open layout perfect for entertaining. Enjoy the convenience of upstairs laundry and an attached 2-car garage, adding to the ease of daily living. Located just minutes from schools, shopping, and parks, this townhome combines style, space, and a prime location. Don’t miss your chance to own this fantastic property—schedule your showing today!
- Type:
- Single Family
- Sq.Ft.:
- 972
- Status:
- Active
- Beds:
- 3
- Lot size:
- 0.17 Acres
- Year built:
- 1972
- Baths:
- 1.00
- MLS#:
- 7926047
- Subdivision:
- Cimarron Eastridge
ADDITIONAL INFORMATION
Welcome to this charming bungalow, thoughtfully updated with a one-car garage! The inviting exterior features a beautifully landscaped front yard with a lush green lawn. Additional parking is available on the right side of the home. Step inside to find a cozy living room with updated laminate flooring that extends into the kitchen and down the hall. The kitchen boasts white cabinets and attractive tile backsplash accents. Adjacent to the kitchen, you'll find a dining nook with backyard access through large sliding glass doors, leading to a spacious deck and expansive backyard—ideal for grilling or entertaining! As you explore further, you'll discover charming features like built-in shelving in the hall. The interior is completed by three carpeted bedrooms and an updated full bathroom, which showcases stylish tile accents and a new vanity. Other notable features include a newer furnace (2021) and water heater (2020). Enjoy the convenience of being just 11 minutes from shopping, dining, and entertainment at Citadel Crossing Shopping Center, 7 minutes from groceries, proximity to military bases and easy access to Powers Blvd. This amazing home has so much to offer—don't miss your chance to make it yours!
- Type:
- Single Family
- Sq.Ft.:
- 2,382
- Status:
- Active
- Beds:
- 4
- Lot size:
- 0.13 Acres
- Year built:
- 2020
- Baths:
- 3.00
- MLS#:
- 6002865
- Subdivision:
- The Sands
ADDITIONAL INFORMATION
- Type:
- Single Family
- Sq.Ft.:
- 2,806
- Status:
- Active
- Beds:
- 5
- Lot size:
- 0.12 Acres
- Year built:
- 2019
- Baths:
- 3.00
- MLS#:
- 5258429
- Subdivision:
- Hannah Ridge At Feathergrass
ADDITIONAL INFORMATION
Welcome to this spacious 5-bedroom, 3.5-bath, 2-story home, ideally situated just minutes from Peterson & Schriever Space Force bases. Perfect for anyone seeking the convenience of the powers corridor and surrounding amenities. This property offers an open-concept living space with abundant natural light and a modern design. The main floor features a gourmet kitchen with stainless steel appliances, granite countertops, beautiful custom backsplash, flowing seamlessly into the dining and family room, making it perfect for entertaining. Upstairs, the expansive master suite boasts 2 walk-in closets, a luxurious en-suite bathroom with a large spa shower, and dual vanities. 2 additional generously sized bedrooms share a full bathroom and laundry room, offering comfort and privacy for family and guests alike. The fully finished basement features 2 more bedrooms, full bathroom and a large rec. room perfect for entertaining. Enjoy outdoor living in the fully fenced backyard, complete with a patio, ideal for barbecues and relaxation. The home also includes a 2-car garage, ample storage, and is located in a neighborhood with top-rated schools, parks, and shopping nearby. This home combines modern living with unbeatable convenience to military installations—schedule your showing today!
- Type:
- Single Family
- Sq.Ft.:
- 759
- Status:
- Active
- Beds:
- 2
- Lot size:
- 0.21 Acres
- Year built:
- 1955
- Baths:
- 1.00
- MLS#:
- 3480826
- Subdivision:
- Eastlake
ADDITIONAL INFORMATION
Modern, and Completely updated home on a spacious lot! Cozy home with a large 29X30 (728sf) Oversized Garage/Shop and 8X20 shed. Backyard offers tons of parking and space to spread out. Perfect property for storing all your toys, vehicles or equipment! Home Backs to an alley then John Adams Elementary School and Park which provides some addl privacy. Home offers all kitchen appliances including full size stackable washer and dryer. Some of the updates include, complete HVAC system including new ductwork and water heater. New roofs on all buildings. Stucco and vinyl windows. All new 6 panel interior doors and exterior doors. Electrical updates and plumbing throughout. Original hardwood have been refinished to even better than its original glory. Ceiling fans in bedrooms and living room. Plumbed for AC. Stainless kitchen appliances, Refrigerator, Stove, Microwave and dishwasher. Granite Countertops with 36" Cabinets and Pantry. This home is move in ready.
- Type:
- Single Family
- Sq.Ft.:
- 3,725
- Status:
- Active
- Beds:
- 5
- Lot size:
- 0.21 Acres
- Year built:
- 2016
- Baths:
- 4.00
- MLS#:
- 4617347
- Subdivision:
- Villages At Wolf Ranch
ADDITIONAL INFORMATION
Welcome to this stunning ranch-style retreat, nestled on a serene cul-de-sac. This thoughtfully designed home boasts an open, spacious layout with soaring 9 and 10-foot ceilings, filling each room with natural light and an airy ambiance. The heart of the home is its luxury kitchen, featuring double ovens, a sleek range hood, an abundance of cabinetry, gleaming granite countertops, and a walk-in pantry—offering both elegance and functionality for the modern homeowner. The main-floor master suite is a true sanctuary, complete with a spa-like 5-piece bath, perfect for unwinding in ultimate comfort. Venture downstairs to discover a fully finished basement that expands your living space, ideal for a home theater, fitness area, or additional office space. Located in a vibrant community that caters to an active lifestyle, enjoy access to amenities like a sparkling pool, dog park, playground, and scenic walking trails. This home is also within walking distance to award-winning D-20 schools, adding to its exceptional appeal. Experience one-level living with every convenience at your fingertips, all within a sought-after neighborhood. This exceptional property won’t last long—make it yours today!
- Type:
- Single Family
- Sq.Ft.:
- 1,732
- Status:
- Active
- Beds:
- 3
- Lot size:
- 0.11 Acres
- Year built:
- 2016
- Baths:
- 3.00
- MLS#:
- 4683249
- Subdivision:
- Forest Meadows Fil 4
ADDITIONAL INFORMATION
Welcome to your dream home! This beautifully updated 3-bedroom, 3-bathroom residence is perfect for both relaxation and entertainment. As you step inside, you’ll be greeted by an inviting layout featuring new carpet in the main floor living room and new flooring throughout the upper level. The spacious living area flows seamlessly into the gourmet kitchen, complete with stunning granite countertops, ideal for cooking and gatherings. The primary suite offers a luxurious retreat with a double vanity in the en-suite bathroom, ensuring comfort and convenience. Enjoy the added convenience of an upper-level laundry room, making chores a breeze. This home boasts an oversized 2-car garage with a new motor for added ease. The basement features a rough-in for an additional bathroom, presenting an excellent opportunity for customization or extra living space. Recent upgrades include a new air conditioner, dishwasher, and garbage disposal, ensuring peace of mind and modern efficiency. Plus, a Blink security system is included, with a membership available for enhanced protection. Don’t miss out on this fantastic opportunity—schedule your tour today and experience all this home has to offer!
- Type:
- Single Family
- Sq.Ft.:
- 2,378
- Status:
- Active
- Beds:
- 4
- Lot size:
- 0.11 Acres
- Year built:
- 2022
- Baths:
- 3.00
- MLS#:
- 3518263
- Subdivision:
- Creekside At Lorson Ranch
ADDITIONAL INFORMATION
This beautifully designed 2-story home offers 4 bedrooms and 3 bathrooms, providing plenty of space for comfortable family living. The kitchen boasts expansive granite countertops, ample cabinet space, and a large pantry—perfect for daily meal prep or entertaining. The main level features a welcoming living area and a convenient half bath. Upstairs, the primary suite includes an en-suite bathroom and a spacious walk-in closet, along with three additional bedrooms and a laundry room with built-in storage. A generous deck overlooks the large backyard, ideal for outdoor relaxation. With an attached 2-car garage and a location close to top-rated schools and amenities, this home blends comfort and convenience in a desirable neighborhood.
- Type:
- Condo
- Sq.Ft.:
- 1,509
- Status:
- Active
- Beds:
- 2
- Lot size:
- 0.02 Acres
- Year built:
- 1980
- Baths:
- 2.00
- MLS#:
- 9198928
ADDITIONAL INFORMATION
Imagine Waking Up to Incredible Mountain Vistas and the Beauty of Pikes Peak Every Morning! Well, YOUR DREAM JUST CAME TRUE! Welcome home to this rare opportunity on the Colorado Springs coveted Westside. Nestled under the shadow of Cheyenne Mountain, Pikes Peak and Garden of the Gods enjoy gated maintenance-free living in True Colorado Style! This amazing home offers Authentic One-Level Living and is move-in ready! Walk-in to a wide open floor plan showcasing panoramic views through the large walkout sliding doors. There are new floors and newer touches throughout... and the rooms are spacious and more than comfortable. The master suite is huge and boasts a beautifully updated bathroom. Enjoy outdoor living at its finest with a new composite deck and retractible sunscreen to soak in these amazing views year round! The upgraded energy-efficient appliances are already here along with a new energy-efficient HVAC system (2023), and wood-burning fireplace! No worries about the weather... You have your own nearby one-car garage with a new garage door opener, keypad/car remotes, and tons of shelving. Rest easy with a 24 hour on-duty security guard. Take advantage of the community pool, Tennis/Pickleball court, outdoor barbecue, gathering area near the pool house, and more. Escape the bustle of the city and relish in the best Colorado Springs has to offer. Beautifully located in the "Gateway to the Mountains", Villa Sierra sits minutes from Manitou Springs, Garden of the Gods, Old Colorado City, Red Rocks Open Space, Pikes Peak and a short drive to Woodland Park and Cripple Creek. Hiking Trails, Rich History and so much more awaits. This is the One!
- Type:
- Single Family
- Sq.Ft.:
- 2,188
- Status:
- Active
- Beds:
- 4
- Lot size:
- 0.23 Acres
- Year built:
- 2011
- Baths:
- 3.00
- MLS#:
- 7043019
ADDITIONAL INFORMATION
Located in The Meadows at Lorson Ranch, this beautifully maintained two story home sits on a large corner lot. Inside you will find brand new luxury vinyl plank floors throughout the home. As you walk into the spacious foyer you will find an office/formal dining area to your left and an open staircase to your right. Journey through the foyer to the open spacious living area and large kitchen complete with an adjoining dining area and a pantry. Continue through the dining area to the outside patio and enjoy a beautiful landscaped back yard big enough for entertaining and enjoy your own fresh fruit from the fruit trees. Upstairs you will find a large open landing leading to the master bedroom complete with its own sitting area and ensuite bathroom with a soaking tub, walk in shower, walk in closet and additional closet. The upstairs also has three more large bedrooms and another full bath. You don't have to worry about carrying those dirty clothes downstairs to wash as this home has the laundry room conveniently lcoated upstairs. The unfinished basement offers TONS of room for creating your own personal space such as a family room, additional bedrooms, movie room or whatever your heart desires. The basement also has a rough in for an additional bathroom. Also enjoy the luxury of lower utility bills since this home comes with PAID OFF SOLAR PANELS.
- Type:
- Single Family
- Sq.Ft.:
- 3,080
- Status:
- Active
- Beds:
- 5
- Lot size:
- 5 Acres
- Year built:
- 2001
- Baths:
- 4.00
- MLS#:
- 3958451
ADDITIONAL INFORMATION
The Piñons at Turkey Canon Ranch is a peaceful, upscale rural community located just 15 minutes southwest of Colorado Springs on Highway 115. Itâ??s close to Fort Carson, Florence, Penrose, and Canon City. The area offers colorful and breathtaking views of the Sangre de Cristo, Spanish Peaks, and Green Horn mountain ranges. This home sits on a mostly level, 5-acre lot with amazing 360-degree views. From every window, you can enjoy beautiful scenery. The home is equipped with a powerful ground mounted, 35 panel, 14.4KW solar panel system, providing ample energy. Other features include new exterior stucco and wood stain, a wrap-around deck, a new A/C condenser, a pellet stove for extra warmth downstairs, remote-controlled ceiling fans with dimmable lights, in-floor outlets, and LED lights throughout. And for the homeowners who enjoy travel, RV parking. At night, the Milky Way is visible thanks to the low light pollution, and wildlife sightings, from hummingbirds to deer, are common. The community borders BLM land, the Aiken Canyon Nature Conservancy, and the Fort Carson Military Reservation. HOA dues cover access to BLM land and include two paved walking trails in the neighborhood.
Open House:
Sunday, 11/17 1:00-4:00PM
- Type:
- Single Family
- Sq.Ft.:
- 3,452
- Status:
- Active
- Beds:
- 5
- Lot size:
- 0.17 Acres
- Year built:
- 1994
- Baths:
- 4.00
- MLS#:
- 1386927
ADDITIONAL INFORMATION
Located in the highly desirable District 20 neighborhood of Briargate, this impeccably maintained 2-story home is conveniently situated within walking distance to schools, located minutes from restaurants, shopping,parks,trails. Enjoy ease of commute to Denver with quick access to I-25 north. This beautiful 2 story Briargate home features 5 spacious bedrooms, 2 w/large walk-in closets,3 have generous closets, 4 bedrooms on 2nd level, 4 w/vaulted ceilings, Large basement bedroom is decked out in outer space decor a perfect teen room or guestroom, great for privacy and studying, room has easy access to a private basement bathroom. The basement is already plumbed for a sink/wet bar, or just enjoy the tremendous amount of space right outside the basement bedroom door is the beautifully finished basement great room, currently set up as a theater room, includes built-in surround sound speakers. Basement boasts lots of large windows bringing in the plenty of natural light. This kitchen boasts a new refrigerator and microwave in 2024, large pantry, granite countertops, full backsplash, double oven,coffee station, kitchen has easy access to the backyard, backyard provides a gigantic concrete patio, fenced backyard, beautiful mature trees, exquisite landscaping, wrap-around sidewalk. The upstairs primary bedroom suite is an expansive retreat with Peak views, 5 piece bathroom is open, bright w/ granite counter tops, The open living room greets you as you walk through the front door and the room flows to the dining or whatever you want to create with this great space at the entry featuring a charming bay window. The garage is highly versatile, featuring highly desired epoxy floors, visible overhead loft storage, and garage has a bonus workspace area for the handyperson. Additional features include a water heater replaced in 2022, new exterior paint, and a new roof in 2023. The garage is finished, loft storage, bike racks, a workbench,new garage door opener & hardware 2024.
- Type:
- Single Family
- Sq.Ft.:
- 1,930
- Status:
- Active
- Beds:
- 3
- Lot size:
- 0.07 Acres
- Year built:
- 2024
- Baths:
- 3.00
- MLS#:
- 8732434
ADDITIONAL INFORMATION
Charming 3-story home featuring a spacious main floor with a 2-car garage and convenient powder room. Second level boasts a primary bedroom suite alongside two additional bedrooms. Third floor offers a versatile smart space for modern living needs.
- Type:
- Single Family
- Sq.Ft.:
- 1,467
- Status:
- Active
- Beds:
- 3
- Lot size:
- 0.16 Acres
- Year built:
- 1937
- Baths:
- 2.00
- MLS#:
- 1942358
ADDITIONAL INFORMATION
**"Step into this graciously updated 3-bedroom, 2-bath , home where the olde makes way for the charming new! With an AMAZING oversized 2-car garage with a BONUS workshop space, this home is ready for those who appreciate both style and functionality. The open-concept living and kitchen great room flows seamlessly, making it ideal for gatherings or quiet nights in. Youâ??ll love the fresh, stylish touches throughoutâ??from the brand-new flooring and classy granite countertops to the sleek new cupboards and striking tile backsplash that make the kitchen area a true centerpiece. A spacious, granite-topped island invites everyone to gather around, whether for meals or casual chats. This great room boasts classy kitchen, dining area and living room with fireplace Plus, the home shines with all-new vinyl windows that bring in that natural light and updated light fixtures. And thereâ??s more! Fresh paint graces both the interior and exterior, extending to the detached garage , so everything feels brand new. This home is packed with upgrades and ready for you to enjoy!"** I would be totally remiss if I did not mention the covered front porch for your relaxing enjoyment! All this to say, "READY SET GLOW" to your potential new HOME SWEET HOME!
- Type:
- Single Family
- Sq.Ft.:
- 1,747
- Status:
- Active
- Beds:
- 3
- Lot size:
- 0.07 Acres
- Year built:
- 2024
- Baths:
- 3.00
- MLS#:
- 8685807
ADDITIONAL INFORMATION
This 1,747-square-foot, three-story home is designed for both versatility and style. The main floor features a flexible space that can serve as a home office, gym, or recreation room, with direct access to an inviting patio for outdoor enjoyment. A spacious three-car tandem garage provides ample room for vehicles, storage, or a workshop area. The second floor serves as the main living area, where a generous great room connects seamlessly to the dining area and modern kitchen, creating an ideal space for gatherings and daily living. A powder bathroom and access to a deck on this level provide convenience and an additional outdoor retreat. On the third floor, youâ??ll find bedrooms 2 and 3, which share a well-placed second bathroom. The laundry room is also located on this floor for added ease. The primary suite completes this level with a private bathroom and a spacious walk-in closet, creating a serene personal retreat within the home.
- Type:
- Townhouse
- Sq.Ft.:
- 992
- Status:
- Active
- Beds:
- 2
- Lot size:
- 0.02 Acres
- Year built:
- 1983
- Baths:
- 2.00
- MLS#:
- 9282556
ADDITIONAL INFORMATION
Welcome to your new sanctuary! Nestled in the heart of the vibrant city of Colorado Springs, this charming townhouse offers a perfect blend of comfort and convenience. With two cozy bedrooms and one and a half bathrooms, this home spreads across 992 square feet, providing an intimate yet functional space for your lifestyle needs. Picture yourself relaxing in the inviting living room, which features a delightful fireplace that promises warmth on those chilly evenings. Imagine the ease of stepping right outside to explore the open space and playground just outside your door, or spending weekends picnicking at Rudy Park, just a stoneâ??s throw away. For day-to-day needs, Safeway is conveniently located nearby, ensuring your pantry is always stocked up and you're located just off of the Powers Corridor which features many shopping and dining options. The primary bedroom is an inviting space, ensuring you start and end your day in peace and comfort. Whether you're sipping your morning coffee on the outdoor patio or entertaining guests in the light and bright living area, this townhouse encapsulates the essence of a home you'd love returning to everyday. Don't miss the chance to make it yours and create memories that last a lifetime!
- Type:
- Single Family
- Sq.Ft.:
- 1,953
- Status:
- Active
- Beds:
- 4
- Lot size:
- 0.07 Acres
- Year built:
- 2024
- Baths:
- 4.00
- MLS#:
- 1677332
ADDITIONAL INFORMATION
This spacious 1,953-square-foot, three-story home offers versatile living across well-planned levels. The main level features a flex room, ideal as an office or gym, as well as a private fourth bedroom with a third bathroom, perfect for guests or family. This floor includes access to the two-car garage and opens onto a patio for outdoor relaxation or entertainment. The second floor is the heart of the home, combining practicality with luxury. Here, the primary suite provides a private retreat with an en-suite bathroom and a walk-in closet. The open-concept design links the dining area, kitchen, and great room, creating an inviting flow. A powder bathroom and deck round out this level, offering both convenience and space for outdoor enjoyment. On the third floor, bedrooms 2 and 3 share a second full bathroom. The floor also includes a laundry room for added convenience and a loft area, offering a cozy nook for study or relaxation.
- Type:
- Single Family
- Sq.Ft.:
- 1,464
- Status:
- Active
- Beds:
- 3
- Lot size:
- 0.07 Acres
- Year built:
- 2024
- Baths:
- 3.00
- MLS#:
- 4296657
ADDITIONAL INFORMATION
This 1,464-square-foot, two-story home is nestled in a cul-de-sac and accessed via a shared driveway, offering both privacy and community appeal. The main floor welcomes you with an open-concept great room, perfect for entertaining or relaxing, which flows seamlessly into a modern kitchen. A convenient powder bathroom and direct access to the two-car garage enhance functionality. Sliding doors open to a patio, ideal for outdoor dining or relaxation. Upstairs on the second floor, you'll find bedrooms 2 and 3, connected by a Jack and Jill bathroom for easy access. The laundry area is also on this floor for added convenience. The primary suite offers a spacious bedroom, an en-suite bathroom, and a walk-in closet, providing a private, luxurious retreat.
- Type:
- Single Family
- Sq.Ft.:
- 1,311
- Status:
- Active
- Beds:
- 3
- Lot size:
- 0.06 Acres
- Year built:
- 2024
- Baths:
- 2.00
- MLS#:
- 3012062
ADDITIONAL INFORMATION
This 1,311-square-foot, three-story home offers a well-organized layout with functional spaces across each level. The main floor includes a private study, ideal for a home office or quiet retreat, and provides convenient access to a two-car garage. On the second floor, the central living area features a modern kitchen, a cozy living room, and a laundry area. Bedrooms 2 and 3 are also located here, along with a second bathroom for easy access. This level opens to a balcony, perfect for outdoor lounging or entertaining. The third floor is dedicated to the primary suite, featuring a spacious bedroom, a primary bathroom, and a generous walk-in closet for ample storage. This level offers a serene, private retreat separate from the rest of the home.
- Type:
- Single Family
- Sq.Ft.:
- 2,062
- Status:
- Active
- Beds:
- 5
- Lot size:
- 0.17 Acres
- Year built:
- 1961
- Baths:
- 3.00
- MLS#:
- 3756018
ADDITIONAL INFORMATION
This stucco and brick home features an upgraded kitchen with solid granite counters, newer cabinets, LVP and all stainless appliances included. The master includes a 3/4 private bath. Newer roof with newer gutters and leafless gutter guard, AC, electrical panel and radon mitigation system. 3 bedrooms on the main with an additional full bath for the kids. Large rec room in the basement with 2 additional bedrooms, a 3/4 bath and large laundry room with plenty of storage, washer and dryer are included. The refrigerator in the garage is included and last used worked, not being used currently so sold "AS IS". Great set up if you need home offices. The fenced back yard is large enough for the kids or dog and room for a garden space. there is a sprinkler valve box ready for your sprinkler system to be attached. This oversized 2 car garage is a rarity for this area. Close to bus line, shopping, hiking trails, fire station, schools and parks.
- Type:
- Single Family
- Sq.Ft.:
- 1,530
- Status:
- Active
- Beds:
- 3
- Lot size:
- 0.09 Acres
- Year built:
- 1995
- Baths:
- 3.00
- MLS#:
- 9845984
ADDITIONAL INFORMATION
This move in ready home located in the desirable D-49 Constitution Hills neighborhood is ready for itâ??s next owner and is available for a quick close! This charming 3 bed, 3 bath, 2 car garage, four level home features a freshly painted interior, brand new carpet, newer radon mitigation system (2019), garage door and garage door opener (2020), water heater (2024) and stainless steel stove, microwave and dishwasher (2024). Prior to closing, the roof and gutters will be replaced and and the exterior of the home will be freshly painted! The main level features a spacious living room, vaulted ceilings, engineered hardwood floors and large windows to provide plenty of natural light. The thoughtfully laid out upper level features a master suite with vaulted ceilings and attached 5 piece master bathroom as well as 2 additional bedrooms and an additional full bathroom. The lower level features a large family room with a beautiful gas fireplace, a half bathroom, access to the garage, as well as sliding glass doors that walk-out to a fully fenced back yard with a 12x10 shed. The unfinished basement has tons of potential and would be perfect for a workshop, craft room, or a great opportunity to add a fourth bedroom and bathroom utilizing the existing rough-in. This home is in a great location and conveniently located within walking distance to a neighborhood park, close to shopping and dining opportunities along the Powers corridor, and is also an easy drive to Peterson AFB, Schriever AFB and provides a convenient commute to Ft. Carson.
Andrea Conner, Colorado License # ER.100067447, Xome Inc., License #EC100044283, [email protected], 844-400-9663, 750 State Highway 121 Bypass, Suite 100, Lewisville, TX 75067

The content relating to real estate for sale in this Web site comes in part from the Internet Data eXchange (“IDX”) program of METROLIST, INC., DBA RECOLORADO® Real estate listings held by brokers other than this broker are marked with the IDX Logo. This information is being provided for the consumers’ personal, non-commercial use and may not be used for any other purpose. All information subject to change and should be independently verified. © 2024 METROLIST, INC., DBA RECOLORADO® – All Rights Reserved Click Here to view Full REcolorado Disclaimer
Andrea Conner, Colorado License # ER.100067447, Xome Inc., License #EC100044283, [email protected], 844-400-9663, 750 State Highway 121 Bypass, Suite 100, Lewisville, TX 75067

Listing information Copyright 2024 Pikes Peak REALTOR® Services Corp. The real estate listing information and related content displayed on this site is provided exclusively for consumers' personal, non-commercial use and may not be used for any purpose other than to identify prospective properties consumers may be interested in purchasing. This information and related content is deemed reliable but is not guaranteed accurate by the Pikes Peak REALTOR® Services Corp.
Colorado Springs Real Estate
The median home value in Colorado Springs, CO is $449,000. This is lower than the county median home value of $456,200. The national median home value is $338,100. The average price of homes sold in Colorado Springs, CO is $449,000. Approximately 58.22% of Colorado Springs homes are owned, compared to 37.29% rented, while 4.49% are vacant. Colorado Springs real estate listings include condos, townhomes, and single family homes for sale. Commercial properties are also available. If you see a property you’re interested in, contact a Colorado Springs real estate agent to arrange a tour today!
Colorado Springs, Colorado has a population of 475,282. Colorado Springs is less family-centric than the surrounding county with 31.75% of the households containing married families with children. The county average for households married with children is 34.68%.
The median household income in Colorado Springs, Colorado is $71,957. The median household income for the surrounding county is $75,909 compared to the national median of $69,021. The median age of people living in Colorado Springs is 34.9 years.
Colorado Springs Weather
The average high temperature in July is 84.2 degrees, with an average low temperature in January of 17 degrees. The average rainfall is approximately 18.4 inches per year, with 57.3 inches of snow per year.
