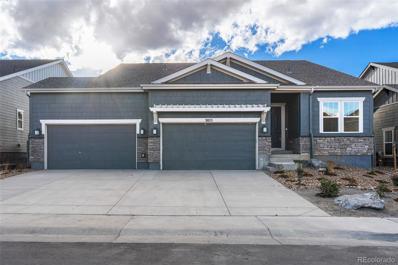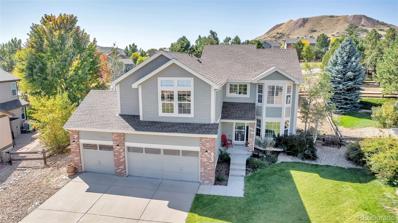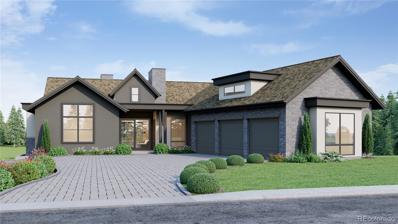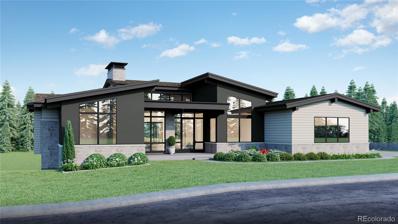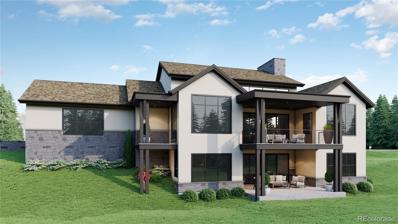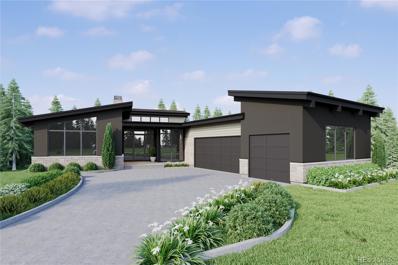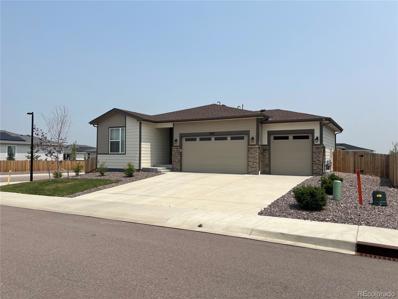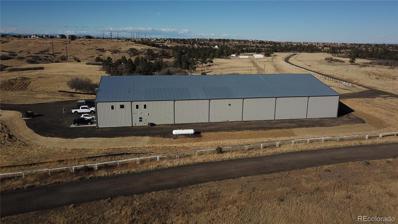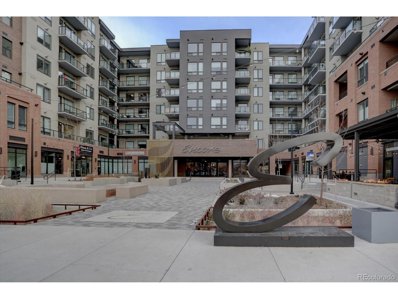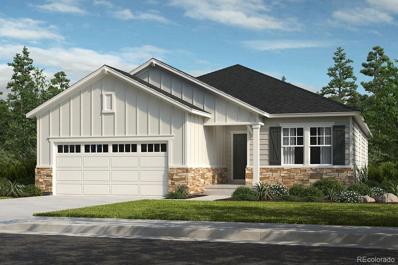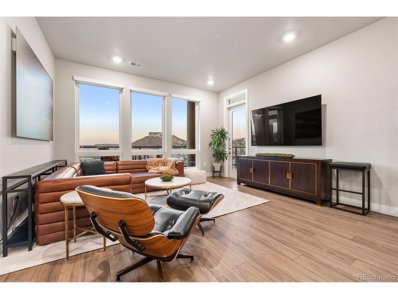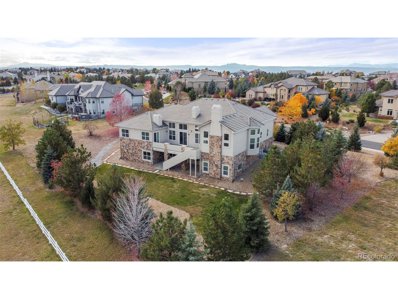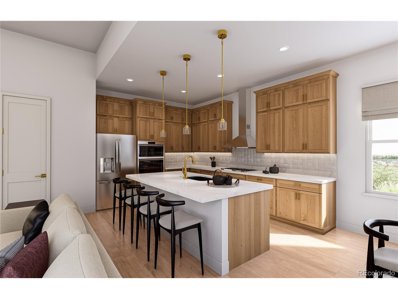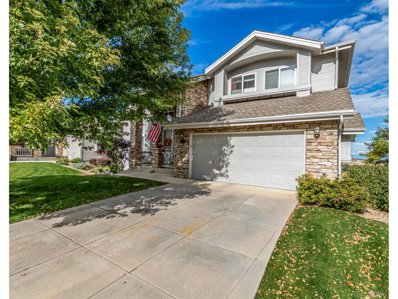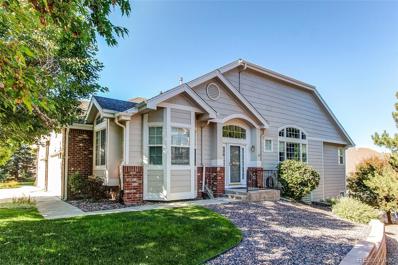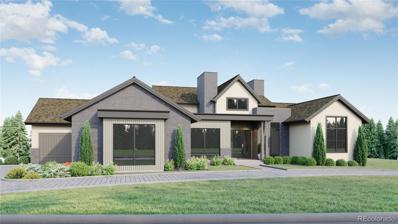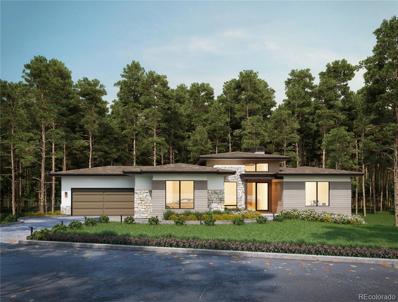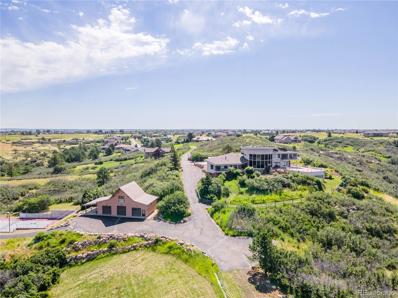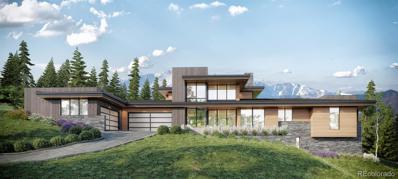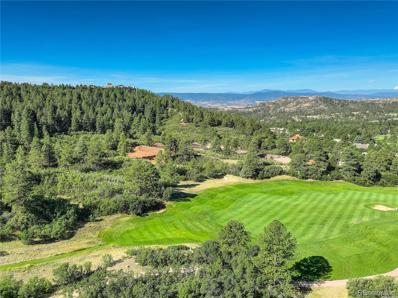Castle Rock CO Homes for Sale
- Type:
- Single Family
- Sq.Ft.:
- 2,292
- Status:
- Active
- Beds:
- 3
- Lot size:
- 0.2 Acres
- Year built:
- 2024
- Baths:
- 3.00
- MLS#:
- 5316091
- Subdivision:
- Macanta
ADDITIONAL INFORMATION
MLS#5316091 Built by Taylor Morrison, Ready Now! Introducing the Mesa, a stunning single-story ranch home boasting 3 bedrooms, 2.5 baths, and 2,383 square feet of living space, highlighted by 13’ ceilings in the main area. Revel in the exquisite kitchen featuring a walk-in pantry and a spacious island with seating. Luxurious hardwood flooring graces the main living areas, complemented by lavish tile work and accents throughout. Step outside through the oversized sliding glass door to your rear outdoor patio, overlooking preserved open space. Fulfill all your storage needs with the Full unfinished basement. Structural options include: 13' ceilings, traditional fireplace, 14 seer A/C, 8' exterior doors, gas line rough in, utility sink rough in and full unfinished basement.
- Type:
- Single Family
- Sq.Ft.:
- 3,654
- Status:
- Active
- Beds:
- 5
- Lot size:
- 0.21 Acres
- Year built:
- 1999
- Baths:
- 4.00
- MLS#:
- 3724730
- Subdivision:
- Red Hawk
ADDITIONAL INFORMATION
THIS RED HAWK STUNNER IS NEW, NEW, NEW!! This gorgeous expansive floorplan has all that Red Hawk offers, and more! Enjoy coffee on your private back deck with the deer who wander through this area, then take the walking path past a handful of houses to golf on one of the best courses in Castle Rock. This gorgeous turn key home sits in a quiet, established neighborhood, with a large yard and backyard kitchen for entertaining. Inside, a beautiful cook's kitchen, vaulted ceilings, new paint, new carpet, new furnace, and new roof! Not a flip, this home shows pride of ownership and attention to detail. This elegant move-in ready 5 bedroom home has a floor plan that's fantastic for entertaining, including a finished basement with complete guest or rental space, vaulted ceilings, cozy gas fireplace, and a dedicated office space on the main floor. Upstairs, everyone has their own space with four bedrooms with large closets and two bathrooms, including an expansive primary suite with walk in closet and newly remodeled five piece bathroom (views of famous Castle Rock from the tub!). The finished basement can be used as an entirely separate unit for generational living or rental purposes, with a separate kitchen, full bath, living room and bedroom. Golf, playgrounds, hiking, outlet and retail shopping, restaurants, and the adorable downtown Castle Rock area are just a few minutes away, and this home is an easy commute to both Denver and Colorado Springs.
$3,015,620
6186 Oxford Peak Lane Castle Rock, CO 80108
- Type:
- Single Family
- Sq.Ft.:
- 4,604
- Status:
- Active
- Beds:
- 4
- Lot size:
- 0.49 Acres
- Year built:
- 2024
- Baths:
- 6.00
- MLS#:
- 8300013
- Subdivision:
- Castle Pines Village
ADDITIONAL INFORMATION
Designed by Godden Sudik Architects and Curated by Grace Simmering Interior Design. So many upgrades that are STANDARD….hardwood floors throughout main level including stairs and study. 2nd bedroom with en-suite bath, smooth dry wall textured walls, 8 ft solid core doors, prewired for low voltage. Interior Design Package preselected by Grace Simmering Design to complement the exterior style: Decorative lighting package, quartz counter tops, tile backsplash, fixtures, hardware & sinks. Cabinets are from Kitchen Showcase and include undermount lighting in Kitchen and wet bar. The standard appliance package is Thermador: Double oven, gas stove top, 2 dishwashers, microwave + Zephyr Beverage Cooler. Kitchen w/nook and large island offers Flex Space (think of a Butler’s Pantry) & walk-in pantry. Main level great room w/ fireplace and built in shelves opens to covered deck with wide sliding doors, tongue & groove ceiling and “dry below” feature for the patio, optional outdoor kitchen and/or linier fireplace. Laundry access from foyer or primary bedroom. Owner’s Retreat/ Spa w/freestanding tub, oversized shower, shared walk-in closet with built-ins, optional fireplace. Lower-level walkout w/sliders includes 2 bedrooms with en-suite baths, family room and workout space. Three car garage plus cart bay w/ 220 outlet. Landscape package (front and back) including in-ground sprinkler system. MOUNTAIN TRANSITIONAL PLAN 3: 6,406 Finished Square Ft. Soon to break ground at The BACK TEES CASTLE PINES VILLAGE
$2,738,555
6188 Oxford Peak Lane Castle Rock, CO 80108
- Type:
- Single Family
- Sq.Ft.:
- 4,181
- Status:
- Active
- Beds:
- 4
- Lot size:
- 0.49 Acres
- Year built:
- 2024
- Baths:
- 5.00
- MLS#:
- 8155679
- Subdivision:
- Castle Pines Village
ADDITIONAL INFORMATION
Designed by Godden Sudik Architects and Curated by Grace Simmering Interior Design. So many upgrades that are STANDARD!….hardwood floors throughout main level including stairs and study. 2nd bedroom with en-suite bath, smooth level 5 dry wall textured walls, 8 ft solid core doors, prewired for low voltage. Interior Design Package preselected by Grace Simmering Design to complement the exterior style: Decorative lighting package, quartz counter tops, tile backsplash, fixtures, hardware & sinks. Cabinets are from Kitchen Showcase and include undermount lighting in Kitchen and wet bar. The standard appliance package is Thermador: Double oven, gas stove top, 2 dishwashers, microwave + Zephyr Beverage Cooler. Kitchen w/nook and large island offers Flex Space (think of a Butler’s Pantry) & walk-in pantry. Main level great room w/ fireplace and built in shelves opens to covered deck with wide sliding doors, tongue & groove ceiling and “dry below” feature for the patio, optional outdoor kitchen and/or linier fireplace. Laundry access from foyer or primary bedroom. Owner’s Retreat/ Spa w/freestanding tub, oversized shower, shared walk-in closet with built-ins, optional fireplace. Lower-level walkout w/sliders includes 2 bedrooms w/en-suite baths, family room and workout space. Three car garage plus cart bay w/ 220 outlet. Landscape package (front and back) including in-ground sprinkler system. MOUNTAIN CONTEMPORARY PLAN 2 with 4,181 finished square feet: Soon to break ground at The BACK TEES CASTLE PINES VILLAGE
$2,738,555
6192 Oxford Peak Lane Castle Rock, CO 80108
- Type:
- Single Family
- Sq.Ft.:
- 4,181
- Status:
- Active
- Beds:
- 4
- Lot size:
- 0.43 Acres
- Year built:
- 2024
- Baths:
- 5.00
- MLS#:
- 7693182
- Subdivision:
- Castle Pines Village
ADDITIONAL INFORMATION
Designed by Godden Sudik Architects and Curated by Grace Simmering Interior Design. So many upgrades that are STANDARD!….hardwood floors throughout main level including stairs and study. 2nd bedroom with en-suite bath, smooth level 5 dry wall textured walls, 8 ft solid core doors, prewired for low voltage. Interior Design Package preselected by Grace Simmering Design to complement the exterior style: Decorative lighting package, quartz counter tops, tile backsplash, fixtures, hardware & sinks. Cabinets are from Kitchen Showcase and include undermount lighting in Kitchen and wet bar. The standard appliance package is Thermador: Double oven, gas stove top, 2 dishwashers, microwave + Zephyr Beverage Cooler. Kitchen w/nook and large island offers Flex Space (think of a Butler’s Pantry) & walk-in pantry. Main level great room w/ fireplace and built in shelves opens to covered deck with wide sliding doors, tongue & groove ceiling and “dry below” feature for the patio, optional outdoor kitchen and/or linier fireplace. Laundry access from foyer or primary bedroom. Owner’s Retreat/ Spa w/freestanding tub, oversized shower, shared walk-in closet with built-ins, optional fireplace. Lower-level walkout w/sliders includes 2 bedrooms w/en-suite baths, family room and workout space. Three car garage plus cart bay w/ 220 outlet. Landscape package (front and back) including in-ground sprinkler system. MOUNTAIN TRANSITIONAL PLAN 2, 4,181 Finished Square Feet: Soon to break ground at The BACK TEES CASTLE PINES VILLAGE
$2,992,600
6194 Oxford Peak Lane Castle Rock, CO 80108
- Type:
- Single Family
- Sq.Ft.:
- 4,604
- Status:
- Active
- Beds:
- 4
- Lot size:
- 0.44 Acres
- Year built:
- 2024
- Baths:
- 6.00
- MLS#:
- 8165370
- Subdivision:
- Castle Pines Village
ADDITIONAL INFORMATION
• Designed by Godden Sudik Architects and Curated by Grace Simmering Interior Design. So many upgrades that are STANDARD!….hardwood floors throughout main level including stairs and study. 2nd bedroom with en-suite bath, smooth dry wall textured walls, 8 ft solid core doors, prewired for low voltage. Interior Design Package preselected by Grace Simmering Design to complement the exterior style: Decorative lighting package, quartz counter tops, tile backsplash, fixtures, hardware & sinks. Cabinets are from Kitchen Showcase and include undermount lighting in Kitchen and wet bar. The standard appliance package is Thermador: Double oven, gas stove top, 2 dishwashers, microwave + Zephyr Beverage Cooler. Kitchen w/nook and large island offers Flex Space (think of a Butler’s Pantry) & walk-in pantry. Main level great room w/ fireplace and built in shelves opens to covered deck with wide sliding doors, tongue & groove ceiling and “dry below” feature for the patio, optional outdoor kitchen and/or linier fireplace. Laundry access from foyer or primary bedroom. Owner’s Retreat/ Spa w/freestanding tub, oversized shower, shared walk-in closet with built-ins, optional fireplace. Lower-level walkout w/sliders includes 2 bedrooms w/en-suite baths, family room and workout space. Three car garage plus cart bay w/ 220 outlet. Landscape package (front and back) including in-ground sprinkler system. Mountain Contemporary Plan 3 with 4,604 finished square ft. Soon to break ground at The BACK TEES CASTLE PINES VILLAGE
- Type:
- Single Family
- Sq.Ft.:
- 1,420
- Status:
- Active
- Beds:
- 2
- Lot size:
- 0.18 Acres
- Year built:
- 2022
- Baths:
- 2.00
- MLS#:
- 2466042
- Subdivision:
- The Oaks
ADDITIONAL INFORMATION
Welcome to this beautiful, brand-new ranch home in Castle Rock, Colorado! Completed by Richmond Homes just two years ago, this home is in a quiet and new community that is guaranteed to grow in no time. Around the corner from local grocery stores, schools, and downtown Castle Rock, this is the perfect home to get away from all of the business of town while, yet it's so close! Walk into the home and you'll notice the exceptionally high ceilings and doors. Additionally, plenty of windows guarantee loads of natural lighting to come in and brighten things up!
$2,895,000
5695 Willow Creek Road Castle Rock, CO 80104
- Type:
- Single Family
- Sq.Ft.:
- 2,411
- Status:
- Active
- Beds:
- 2
- Lot size:
- 47.38 Acres
- Year built:
- 2023
- Baths:
- 3.00
- MLS#:
- 3395306
- Subdivision:
- Willow Creek
ADDITIONAL INFORMATION
47 acres and a 21568 square foot insulated, heated, steel barn with caretakers quarters makes this a one of a kind property in Douglas County with no HOA. There is nothing else like this anywhere around here. This will amaze you! The tranquility of this country property with no covenants AND only minutes from downtown Castle Rock just add to the appeal and unique qualities of this property. Not to mention everything is NEW! This build is just having the final touches put on it and it will be ready for your dreams to come true. The barn main area is 20000 square feet (minus the area for the ground level and 2 car garage of the caretakers quarters) with a solid concrete floor. It is completely insulated and has 2 overhead heaters to keep it warm all winter long. LED lighting is throughout to make it daytime anytime. There is water in the barn, a 1/2 bath that is for the main barn area, a storage room for the main barn area and large bay doors to drive in almost any vehicle. 20 foot tall side walls make this an expansive space. There is also a rear area on the property that is finished out for parking. There are multiple sites that you can build your dream custom home here and live in the caretakers quarters while the build happens. We do have a custom home builder that you can speak with about your future plans. The caretakers quarters are luxurious and well designed. 2 wonderful bedrooms with bathrooms connected to each, a laundry room, 2 car garage, open family room area and a kitchen that most custom homes would love to have. Not to mention 47 acres of land with many possibilities. For what you can and can't do here you will need to contact Douglas County and speak with them directly. We are not able to answer questions about property uses. This property is on propane, has electricity in the building and at the mid point rear of the lot, Starlink internet that is transferable, a new well, a new septic system with an RV dump, fenced and more!
- Type:
- Other
- Sq.Ft.:
- 1,298
- Status:
- Active
- Beds:
- 2
- Year built:
- 2021
- Baths:
- 2.00
- MLS#:
- 7265698
- Subdivision:
- Encore
ADDITIONAL INFORMATION
Resort-style Living in the heart of Castle Rock's vibrant and eclectic downtown district. INSIDE: Gourmet kitchen with stainless appliances, quartz countertops, modern cabinets, upgraded lighting. 10 ft ceilings and 8 ft doors There is a perfect mix of Industrial and warm loft treatments. Upscaled urban lighting and luxury vinyl plank flooring throughout. Oversized light-filled floor to ceiling windows with remote-controlled Hunter-Douglas shades. The primary bedroom has great views, an ensuite bathroom with dual vanity, shower, and walk-in closet. Fully equipped laundry room with storage in the unit. Deeded parking on the 5th floor for easy parking and access. AMENITIES IN ENCORE: Owners clubhouse on the 2nd floor with large TVs, lots of seating, pool table, 2 booths, beautiful kitchen with quartz countertops and stainless appliances, Large deck with a hot tub, views, BBQ, 2 gas fire pits, and plenty of seating. This is a perfect place for entertaining. Golf Simulator with a private room and lots of seating. Outdoor dog run and pet wash for your furry friend. Enjoy the health club-quality fitness center equipped with all the workout equipment and Peloton. EV charger available. COMMUNITY: You will love the Main Street location in Downtown Castle Rock, adjacent to town hall, live concerts, activities and farmer's markets at the new $7M Festival Park and amphitheater. Easy access to the Castle Rock trail system. 5 mins from the state-of-the-art Miller Activity Center. Perfectly positioned between Denver (30 mins) and Colorado Springs (30 mins). 5-star amenities, delicious dining, boutique retail, and resident-exclusive activity areas on-site! ON SITE: 24-hour Controlled Access building with resident-exclusive fob system. Includes 2 deeded parking spots, R138 and R139, right out the door in the parking garage.
- Type:
- Single Family
- Sq.Ft.:
- 1,822
- Status:
- Active
- Beds:
- 3
- Lot size:
- 0.14 Acres
- Year built:
- 2023
- Baths:
- 2.00
- MLS#:
- 4882496
- Subdivision:
- Terrain
ADDITIONAL INFORMATION
This home in Terrain Oak Valley is everything you will love about living in Castle Rock. This beautiful one story full unfinished basement walk-out ranch is surrounded by nature. You will relax on your covered deck while enjoying the amazing views of the entire Terrain Oak Valley. Inside, discover an open floor plan with 9ft ceilings and a traditional gas fireplace. They stylish kitchen boasts a large island, 42in Timberlake Linen Duraform upper cabinets. Frost White quartz counter tops accented with linear mosaic backsplash and stainless steel General Electric appliances, including a gas range. On the main floor the primary suite showcases a walk-in closet, a connecting spacious primary bathroom with two linen closets, dual sink counter and a sit down shower. For family and/or guests down the hall are two additional bedrooms and an office. Front landscaping is included. This home brings the best of both worlds together with nature and city, work and play, adventure and leisure. Nature is right out your door. you can enjoy walking and hiking trails that wind through the entire community. If you just want to sit and relax, within walking distance is the Swim Club/pool. The Swim Club (Clubhouse) is a warm gathering space, big screen TV, and fireplace. Terrain also offers the Dog Bone Park where you can unleash your 4-legged family members and let them run free. Also enjoy Wrangler Park with tennis courts, a picnic pavilion, playgrounds, and playfields. Centrally located on the plateau is Ravenwood Park with spectacular views, playground, and a long in-ground slide. The Listing Team represents builder/seller as a Transaction Broker
$1,399,000
20 Wilcox St Unit 712 Castle Rock, CO 80104
- Type:
- Other
- Sq.Ft.:
- 1,601
- Status:
- Active
- Beds:
- 3
- Year built:
- 2021
- Baths:
- 2.00
- MLS#:
- 8230238
- Subdivision:
- Encore
ADDITIONAL INFORMATION
Immerse yourself in the epitome of luxury within this extraordinary 3-bedroom, 2-bath Penthouse Condo, perched on the 7th floor of the prestigious ENCORE building in downtown Castle Rock. Beyond its alluring facade, this residence invites you into a realm of sophistication, featuring a designer kitchen, a generously proportioned living room, and a spacious Primary Suite. A private balcony offers front-row seats to the Iconic "Castle Rock Star" and panoramic Colorado views, complemented by the added convenience of two deeded parking spaces. Elevating the experience further, this Penthouse surpasses expectations with on-site amenities, including a state-of-the-art fitness center, a 25-person hot tub, clubhouse, golf simulator room, and a dedicated pet washing facility. It epitomizes Colorado luxury living, seamlessly combining opulence with the ease of low-maintenance living - just lock up and go!The prime downtown location ensures effortless access to dining, shopping, entertainment, as well as nearby biking and walking trails. Revel in the natural beauty that surrounds you and savor the seamless commute to Denver, Lone Tree, DTC, and beyond. This presents a rare opportunity to claim ownership of this exceptional Penthouse. Welcome to a lifestyle defined by elegance and comfort!
$1,800,000
6425 Tremolite Dr Castle Rock, CO 80108
- Type:
- Other
- Sq.Ft.:
- 7,718
- Status:
- Active
- Beds:
- 6
- Lot size:
- 1 Acres
- Year built:
- 2007
- Baths:
- 5.00
- MLS#:
- 8589588
- Subdivision:
- Puma Ridge
ADDITIONAL INFORMATION
Welcome Home! This stunningly remodeled home is situated on a beautifully scenic 0.91 acre lot. Nestled inside the exclusive development within Sapphire Point called Puma Ridge. Pull up to this circle driveway, enter through the eye catching double front doors, into the open layout with gorgeous natural lighting, vaulted ceilings, beautiful wood floors and stylishly modern light fixtures that are sure to make you feel right at home! Or you can pull up to the spacious 4-car garage to enter through the mudroom, into the main level or head straight to the huge master suite with it's own balcony access, 5-piece master bath and huge walk-in closet. Get cozy next to any of the 4 gas fireplaces, whether you are in the dining room with the built-in wet bar, the spacious family room or enjoying some time in the master bedroom. Make your way over to the exquisite kitchen with a spacious walk-in pantry, GE appliances, remodeled cabinets & beautiful counters. Enjoy cooking in the double ovens or cooktop placed perfectly within the massive island with a separate sink. The office/study is perfectly placed in the center in the main level. The second bedroom on the main level is a wonderful option for a nursery or could even be great for a guest room, with it's own full bathroom. Make your way to the newly finished basement, featuring another open layout great room that's perfect for a second living room, game room area or even build out your own wet bar! You will also find 4 more bedrooms, 1 of which is currently built out as a full professional weight room. The cozy sauna room can easily be converted into the weight room if preferred. The walk-out basement, leading to the huge backyard, is perfect for family fun or entertaining. As you can see there is way too much to list and this home is a must see! Don't miss the impressive interactive 3D tour to capture the full house experience. Pool community with tennis courts and trails. HURRY!
- Type:
- Other
- Sq.Ft.:
- 2,113
- Status:
- Active
- Beds:
- 3
- Lot size:
- 0.12 Acres
- Year built:
- 2023
- Baths:
- 3.00
- MLS#:
- 9046154
- Subdivision:
- Hillside At Castle Rock
ADDITIONAL INFORMATION
Castle Rock's newest 55+ Active Adult Community is Now Selling! This Crestone patio home offers 1,930 finished square feet of living space featuring a distinctive exterior with black framed windows, and full unfinished lower level. The main level features 10' ceilings with 8' doors, office, and large covered patio. The expansive lower level can be finished to include up to 2 additional bedrooms, bathroom, media, and game rooms. Design finishes include 42" Maple cabinetry throughout with soft close & dove tail drawers, tiled kitchen backsplash, KitchenAid appliances with a gas range & French-door refrigerator, quartz countertops with undermount sinks throughout, 12x24 bath tile, beautiful wood flooring, and many more included features. Embrace a lock and leave lifestyle perfectly nestled on the west side of I-25 located minutes from downtown Castle Rock, shopping, restaurants, recreation, medical and everyday conveniences. Enjoy our exclusive Daybreak Park including covered pavilion, pickleball & cornhole courts, green space sports field and access to regional walking and biking trails at the Ridgeline Open Space. Explore BLVD Builders, your boutique new homebuilder in the Denver Area offering high quality features and Best-In-Class warranties. Visit BLVDbuilders.com Email or call our Sales Team today at [email protected] 720-926-1917.
- Type:
- Other
- Sq.Ft.:
- 3,000
- Status:
- Active
- Beds:
- 4
- Lot size:
- 0.07 Acres
- Year built:
- 1997
- Baths:
- 4.00
- MLS#:
- 6029935
- Subdivision:
- Plum Creek
ADDITIONAL INFORMATION
** OPEN HOUSE SUNDAY, 10/22 FROM 10:00 am to 1:00 pm ** If you are looking for luxury living in a prime location that backs to the 10th tee of the Plum Creek Golf Club with scenic mountain views, then you've found the one! Welcome to the Fairway Vista at Plum Creek! The kitchen features a new refrigerator, gas stove, Bosch dishwasher and microwave, hardwood floors, granite countertops, a kitchen island, and plenty of windows inviting natural light. The inviting Great Room is a perfect place to enjoy a cozy evening by the fireplace. The 2nd floor consists of 3 bedrooms, two full bathrooms, and a laundry closet. The finished walk-out basement features surround sound speakers, a wet bar, two large storage rooms, a utility room with additional storage space, a 3/4 bathroom, a bedroom, and a covered patio facing the trail. A radon mitigation system has been installed as well! The backyard features a retractable awning, composite deck, and natural gas line for a fire pit and/or grill. All mowing and watering is maintained by the HOA. The exterior of the home was painted in 2018. The roof will be replaced within the next two weeks. This is one of the few homes that truly has privacy with incredible views! Walking distance to the bar and restaurant at the clubhouse. The entire golf course was upgraded and re-seeded, all sprinkler systems, a new cart path, and a new driving range. Close to downtown Castle Rock with restaurants, shops, breweries & coffee shops! Close to the Outlet Mall, Miller Activity Center, and just minutes from Plum Creek Golf Club. Call for a showing today!
- Type:
- Condo
- Sq.Ft.:
- 2,481
- Status:
- Active
- Beds:
- 3
- Lot size:
- 0.04 Acres
- Year built:
- 1999
- Baths:
- 3.00
- MLS#:
- 1876794
- Subdivision:
- Plum Creek
ADDITIONAL INFORMATION
Welcome to this wonderful ranch home offering 3 beds, 3 baths, a finished walk-out basement & an attached southeast facing 2 car garage. Situated in the attractive & sought after Plum Creek golf community, this townhome has lovely street appeal, is nicely landscaped & has very low exterior maintenance. Showcases a great floorplan & the convenience of a main level primary bed & office. Vaulted foyer invites you in to a stunning & bright vaulted living room drenched with sunlight from floor to ceiling windows. It's open & spacious with a gas fireplace to cozy up next to on those chilly evenings. Informal dining area is open to the kitchen & living room. The kitchen is a delight offering new & newer SS appliances, plenty of storage space & enjoys breakfast bar seating. The office has abundant light from large bay windows. Step through the French doors into the gorgeous primary retreat with its high vaulted ceilings, boasts a glass slider leading out to a composite balcony. Suite includes a large walk-in closet, 5-piece bath with soaking tub, double sinks & a water closet. Step downstairs to equally impressive living spaces in the walk-out featuring a spacious family/rec room finished with an alcove. A glass slider accesses a large partially covered enclosed private deck. Walk-out includes 2 more bedrooms, 1 overlooks the deck & the other has a walk-in closet. There's a full bath, a laundry room with extra storage space, a storage room & a utility room that has a built-in work bench & utility sink. Additional amenities includes a main level powder room, central A/C, ceiling fans, arched doorways, art niches. Enjoy very low exterior maintenance. HOA fees include exterior building maintenance, landscaping, mowing, snow removal, community pool & hot-tub maintenance, water bill & parking areas. Minutes to shopping, dining, parks, trails, open space & downtown Castle Rock. Appliances are included.
$2,772,000
6178 Oxford Peak Lane Castle Rock, CO 80108
- Type:
- Single Family
- Sq.Ft.:
- 4,181
- Status:
- Active
- Beds:
- 4
- Lot size:
- 0.68 Acres
- Year built:
- 2024
- Baths:
- 5.00
- MLS#:
- 4115640
- Subdivision:
- Castle Pines Village
ADDITIONAL INFORMATION
Framing & exterior complete: Mtn Transitional Plan 2 home at the BACK TEES CASTLE PINES VILLAGE 4,181 Fin SqFt: LOT SIZE IS .68 Acres. Designed by Godden Sudik Architects and Curated by Grace Simmering Interior Design. So many upgrades that are STANDARD!….hardwood floors throughout main level including stairs and study. 2nd bedroom with en-suite bath, smooth dry wall textured walls, 8 ft solid core doors, prewired for low voltage. Interior Design Package preselected by Grace Simmering Design to complement the exterior style: Decorative lighting package, quartz counter tops, tile backsplash, fixtures, hardware & sinks. Cabinets are from Kitchen Showcase and include undermount lighting in Kitchen and wet bar. The standard appliance package is Thermador: Double oven, gas stove top, 2 dishwashers, microwave + Zephyr Beverage Cooler. Kitchen w/nook and large island offers Flex Space (think of a Butler’s Pantry) & walk-in pantry. Main level great room w/ fireplace and built in shelves opens to covered deck with wide sliding doors, tongue & groove ceiling and “dry below” feature for the patio, optional outdoor kitchen and/or linier fireplace. Laundry access from foyer or primary bedroom. Owner’s Retreat/ Spa w/freestanding tub, oversized shower, shared walk-in closet with built-ins, optional fireplace. Lower-level walkout w/sliders includes 2 bedrooms w/en-suite baths, family room and workout space. Three car garage plus cart bay w/ 220 outlet. Landscape package (front and back) including in-ground sprinkler system. Construction is under way and the foundation is in on this Mtn Transitional Plan 2 home at the BACK TEES CASTLE PINES VILLAGE 4,181 finished square feet: LOT SIZE IS .68 Acres
$3,052,452
6176 Oxford Peak Lane Castle Rock, CO 80108
- Type:
- Single Family
- Sq.Ft.:
- 4,604
- Status:
- Active
- Beds:
- 4
- Lot size:
- 0.7 Acres
- Year built:
- 2024
- Baths:
- 6.00
- MLS#:
- 7311570
- Subdivision:
- Castle Pines Village
ADDITIONAL INFORMATION
Construction is underway, completion in Q1 2025! in The BACK TEES CASTLE PINES VILLAGE. LARGE LOT SIZE: .70 Acres and 6,406 Finished Sq Ft. Modern Prairie Plan 3, Designed by GODDEN SUDIK Architects and Curated by Grace Simmering Interior Design. So many upgrades that are STANDARD!….hardwood floors throughout main level including stairs and study. 2nd bedroom with en-suite bath, smooth dry wall textured walls, 8 ft solid core doors, prewired for low voltage. Interior Design Package preselected by Grace Simmering Design to complement the exterior style: Decorative lighting package, quartz counter tops, tile backsplash, fixtures, hardware & sinks. Cabinets are from Kitchen Showcase and include undermount lighting in Kitchen and wet bar. The standard appliance package is Thermador: Double oven, gas stove top, 2 dishwashers, microwave + Zephyr Beverage Cooler. Kitchen w/nook and large island offers Flex Space (think of a Butler’s Pantry) & walk-in pantry. Main level great room w/ fireplace and built in shelves opens to covered deck with wide sliding doors, tongue & groove ceiling and “dry below” feature for the patio, optional outdoor kitchen and/or linier fireplace. Laundry access from foyer or primary bedroom. Owner’s Retreat/ Spa w/freestanding tub, oversized shower, shared walk-in closet with built-ins, optional fireplace. Lower-level walkout w/sliders includes 2 bedrooms w/en-suite baths, family room and workout space. Three car garage plus cart bay w/ 220 outlet. Landscape package (front and back) including in-ground sprinkler system.
$2,999,888
1175 Ridge Oaks Drive Castle Rock, CO 80104
- Type:
- Single Family
- Sq.Ft.:
- 8,505
- Status:
- Active
- Beds:
- 5
- Lot size:
- 34.33 Acres
- Year built:
- 2004
- Baths:
- 7.00
- MLS#:
- 3400466
- Subdivision:
- Metes And Bounds
ADDITIONAL INFORMATION
No HOA! This Iconic property offers the rare opportunity to own a piece of paradise amidst the breathtaking Rocky Mountains while still enjoying modern comforts and luxurious amenities. This is the only home for sale in Douglas County with an elevator and an indoor pool! The awe-inspiring mountain views will take your breath away, stretching 180 degrees from the Longs Peak to the majestic Pikes Peak. The sheer expanse of land surrounding the home provides an unparalleled sense of privacy and tranquility, making it an ideal retreat for those seeking a respite from the hustle and bustle of city life. Step inside the newly updated residence with new carpet, fresh paint, quartz countertops, updated cabinetry, radiant heated floors and central air. The gourmet kitchen, equipped with top-of-the-line appliances including Sub Zero and Wolf, custom cabinetry, and a TWO generous center islands that are perfect for culinary enthusiasts and entertaining guests. The luxurious primary suite is a true sanctuary, featuring a spa-like ensuite bathroom, its own laundry room, amazing closet with thoughtful built-ins, a coffee bar with refrigerator, and two balconies that capture the magnificent mountain vistas. Wake up to the sun rising in the east and setting over the Rocky Mountains. This home offers an array of private bedroom areas that make it ideal for caretaker or multigenerational living. This residence provides both the space and privacy needed for extended family members to coexist comfortably. The property boasts a wealth of extraordinary amenities, including an elevator, a lighted tennis court, an indoor pool, a Control4 home automation system; the huge detached garage/barn with full loft provides ample space for vehicles & equipment, and is setup for 2 paddocks plus a tack room! This magnificent estate with 34.33 acres of natural beauty offers an unparalleled lifestyle. Embark on a new chapter of inspired living!
- Type:
- Single Family
- Sq.Ft.:
- 6,499
- Status:
- Active
- Beds:
- 4
- Lot size:
- 0.87 Acres
- Year built:
- 2024
- Baths:
- 6.00
- MLS#:
- 2766544
- Subdivision:
- Castle Pines Village
ADDITIONAL INFORMATION
Welcome to the epitome of luxury living in the prestigious gated neighborhood of The Village at Castle Pines! Presenting an exceptional opportunity to own an exquisite home crafted by award-winning Signature Builders in a brand new exclusive cul-de-sac of the first 10 to-be-built luxury custom homes. The cul-de-sac is newly created along the 4th hole of the private Country Club at Castle Pines and nestled amidst the scenic beauty of 100-year-old Ponderosa Pines and Gambel oak. These stunning residences will showcase the perfect fusion of modern design and the majestic charm of mountain living. With gorgeous mountain modern architecture, these homes will exude an unparalleled level of craftsmanship and design, blending seamlessly into the breathtaking natural surroundings. Residents of The Village at Castle Pines have access to a range of exclusive amenities, including community events, three pools, tennis, pickleball, a fitness center, and walking trails, providing an active and vibrant lifestyle. Don't miss this unparalleled opportunity to build your custom dream home on the last remaining cul-de-sac in The Village at Castle Pines. Indulge in the ultimate blend of elegance, privacy, and natural beauty. For more information on the Country Club at Castle Pines visit https://ccatcastlepines.com The new $21M transformation provides an unparalleled luxury country club lifestyle with a spectacular new clubhouse with views at 7000 feet, cliffside pool, and fitness center as well as racquet sports. The iconic Jack Niklaus Signature course offers the only private mountain course experience in Denver. The Country Club at Castle Pines is with approved membership. Contact us today to schedule your private tour!
ADDITIONAL INFORMATION
10 custom luxury homes in The Village at Castle Pines gated community. This plot is set within the Ponderosa Pines just West of the Country Club at Castle Pines 4th Hole. Each home on this exclusive brand new cul-de-sac will be perfectly placed to enhance the setting and views. Some lots will have elevated views over the golf course, some private with cliffside settings, and many with mountain views to enjoy. Take this opportunity to build your dream home by collaborating with an experienced high-end luxury builder with a proven track record of delivering exceptional quality, creativity and craftsmanship. The gated community of The Village at Castle Pines offers a true Colorado setting surrounded by mountain views. Amenities include security, trails, swimming pools, tennis and pickle ball courts, playgrounds, fitness center, and many events. Visit www.TheVillageCastlePines.com for more community information. The newly remodeled Country Club at Castle Pines offers an incredible Country Club resort experience. Visit www.CCatCastlePines.com. Reservations are now being accepted for these homes, don't miss out on your opportunity to live in one of Colorado's most prestigious communities, in a brand new luxury home surrounded by some of the best settings in The Village. Call Us Today for your private tour of the site or to learn more about this exciting opportunity!
Andrea Conner, Colorado License # ER.100067447, Xome Inc., License #EC100044283, [email protected], 844-400-9663, 750 State Highway 121 Bypass, Suite 100, Lewisville, TX 75067

The content relating to real estate for sale in this Web site comes in part from the Internet Data eXchange (“IDX”) program of METROLIST, INC., DBA RECOLORADO® Real estate listings held by brokers other than this broker are marked with the IDX Logo. This information is being provided for the consumers’ personal, non-commercial use and may not be used for any other purpose. All information subject to change and should be independently verified. © 2024 METROLIST, INC., DBA RECOLORADO® – All Rights Reserved Click Here to view Full REcolorado Disclaimer
| Listing information is provided exclusively for consumers' personal, non-commercial use and may not be used for any purpose other than to identify prospective properties consumers may be interested in purchasing. Information source: Information and Real Estate Services, LLC. Provided for limited non-commercial use only under IRES Rules. © Copyright IRES |
Castle Rock Real Estate
The median home value in Castle Rock, CO is $670,000. This is lower than the county median home value of $722,400. The national median home value is $338,100. The average price of homes sold in Castle Rock, CO is $670,000. Approximately 76.03% of Castle Rock homes are owned, compared to 21.09% rented, while 2.89% are vacant. Castle Rock real estate listings include condos, townhomes, and single family homes for sale. Commercial properties are also available. If you see a property you’re interested in, contact a Castle Rock real estate agent to arrange a tour today!
Castle Rock, Colorado has a population of 71,037. Castle Rock is more family-centric than the surrounding county with 48.88% of the households containing married families with children. The county average for households married with children is 42.97%.
The median household income in Castle Rock, Colorado is $121,388. The median household income for the surrounding county is $127,443 compared to the national median of $69,021. The median age of people living in Castle Rock is 35.7 years.
Castle Rock Weather
The average high temperature in July is 85.5 degrees, with an average low temperature in January of 18.6 degrees. The average rainfall is approximately 18.6 inches per year, with 78.3 inches of snow per year.
