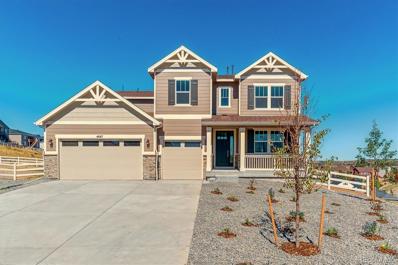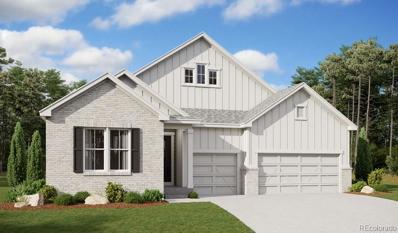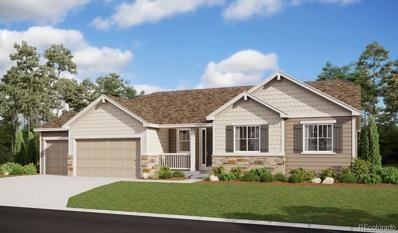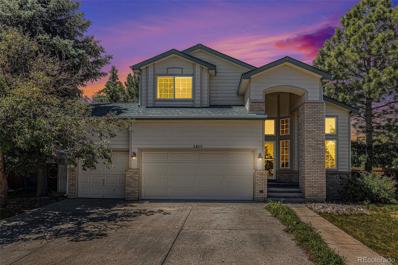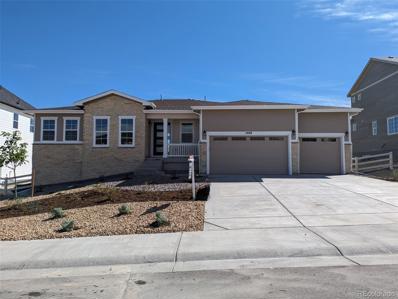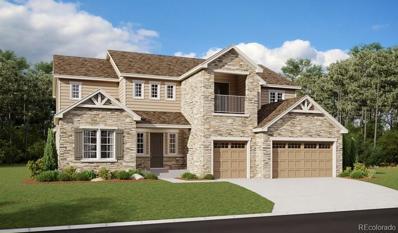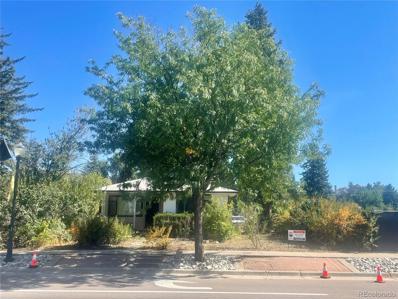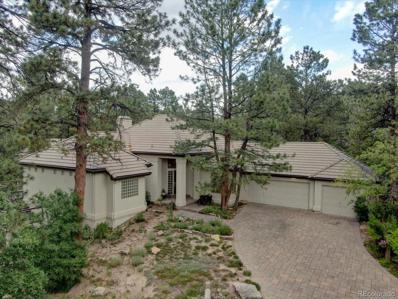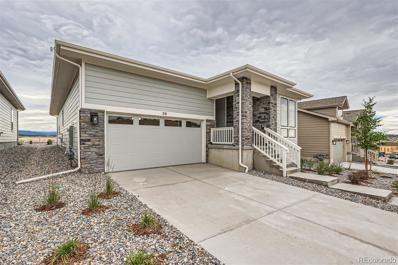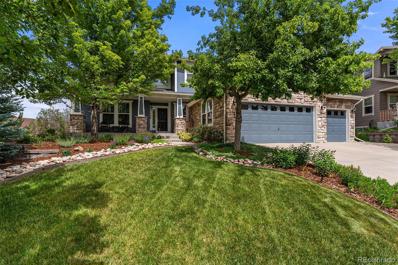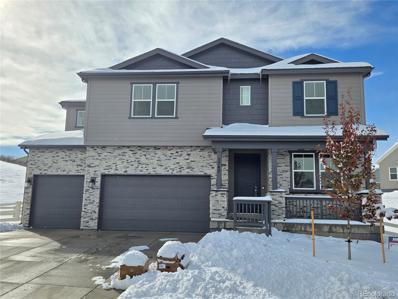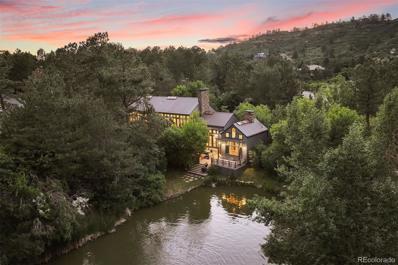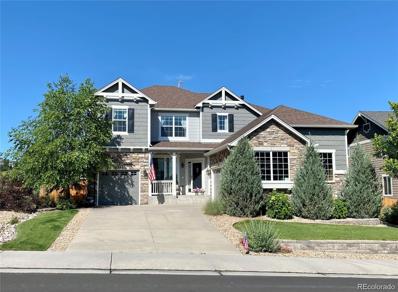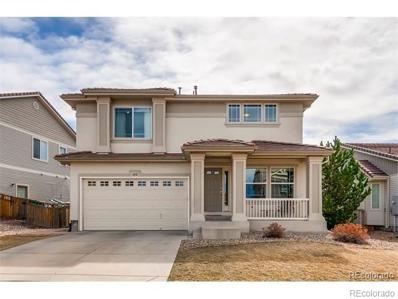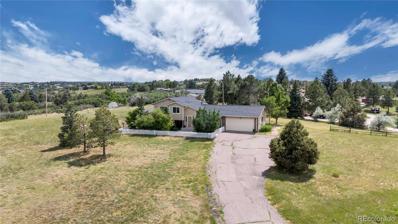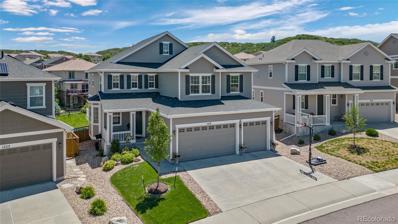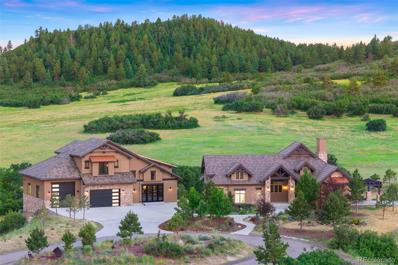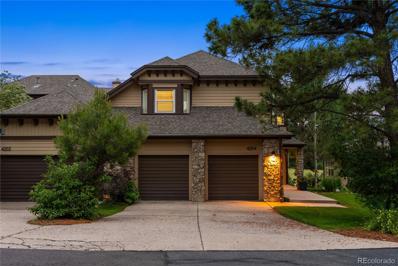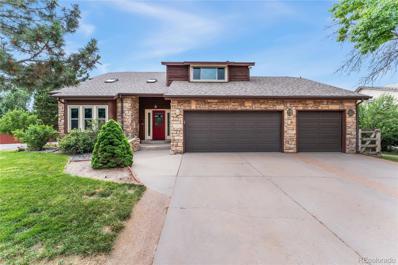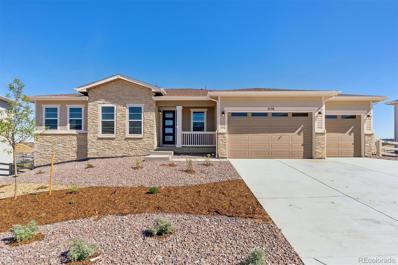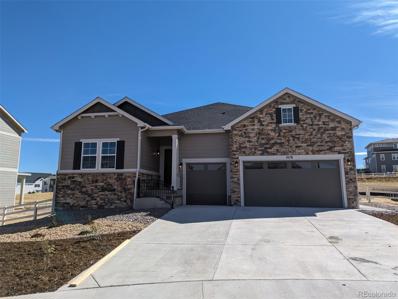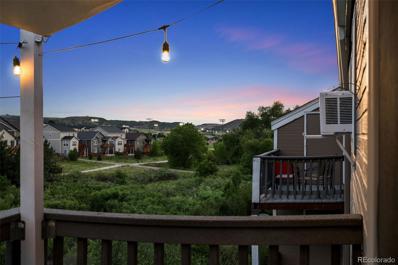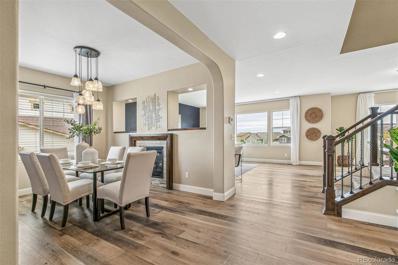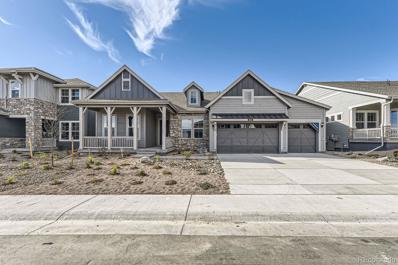Castle Rock CO Homes for Sale
- Type:
- Single Family
- Sq.Ft.:
- 4,816
- Status:
- Active
- Beds:
- 6
- Lot size:
- 0.31 Acres
- Year built:
- 2024
- Baths:
- 5.00
- MLS#:
- 3417087
- Subdivision:
- Oak Ridge At Crystal Valley
ADDITIONAL INFORMATION
**!!AVAILABLE NOW/MOVE IN READY!!**SPECIAL FINANCING AVAILABLE**BACKS TO OPEN SPACE** This, cul-de-sac lot, Dillon II offers breathtaking views and features a dramatic two-story entry. It includes exquisite finishes and thoughtfully designed upgrades throughout. A formal dining room rests at the front of the home and offers a more formal space for meals and conversation. An expansive great room welcomes you to relax with a fireplace. Beyond, the gourmet kitchen features a quartz center island, walk-in pantry and stainless-steel appliances. A main floor bedroom with shared bath and the mudroom leading to the 3-car garage complete the main floor. Retreat upstairs to find views to the first floor, along with three secondary bedrooms, one with a private bath and a shared bath that make perfect accommodations for family or guests. The primary suite is nearby and showcases a private, 5-piece bath and a walk-in closet. If that wasn’t enough, this home includes a finished basement that boasts a wide-open rec room and versatile flex room. A basement bedroom and shared bath completes this home.
- Type:
- Single Family
- Sq.Ft.:
- 5,127
- Status:
- Active
- Beds:
- 4
- Lot size:
- 0.27 Acres
- Year built:
- 2024
- Baths:
- 5.00
- MLS#:
- 4245057
- Subdivision:
- Oak Ridge At Crystal Valley
ADDITIONAL INFORMATION
**!!AVAILABLE NOW/MOVE IN READY!!**SPECIAL FINANCING AVAILABLE**This Darius ranch plan by Richmond American is an entertainer's dream, with thoughtfully designed spaces and stunning finishes. The main floor provides ample space for entertaining and relaxing, offering a formal dining room, two generous bedrooms, one with a private bath and the other with a shared bath. The soaring entry welcomes with views all the way past the formal dining to the great room at the back of the house, with fireplace and leads to the covered patio backing to beautiful open space. The gourmet kitchen impresses any level of chef with its quartz center island, stainless steel appliances, walk-in pantry, and spacious breakfast nook. The primary suite showcases a private bath and walk-in closet. The finished basement is immense! Endless fun available in the rec room with a stunning wet bar, along with a flex room and basement bedroom with shared bath.
- Type:
- Single Family
- Sq.Ft.:
- 3,809
- Status:
- Active
- Beds:
- 4
- Lot size:
- 0.26 Acres
- Year built:
- 2024
- Baths:
- 4.00
- MLS#:
- 6785554
- Subdivision:
- Oak Ridge At Crystal Valley
ADDITIONAL INFORMATION
***!!AVAILABLE NOW/MOVE IN READY!!**SPECIAL FINANCING AVAILABLE** This Melody is waiting to impress with the convenience of its ranch-style layout along with designer finishes throughout. The main floor offers two generous secondary bedroom with a shared bath. The open layout leads you to the back of the home where a beautiful gourmet kitchen awaits and features a quartz center island, walk-in pantry and stainless steel appliances. Beyond, the open dining room flows into the welcoming great room with a fireplace and opens into the large covered patio. The nearby primary suite showcases a spacious walk-in closet and a private bath. A convenient laundry and mud room complete the main level. If that wasn’t enough, this exceptional home includes a finished basement that boasts a wide-open, versatile rec room along with a basement bedrooms that has a walk-in closet and a shared bath.
- Type:
- Single Family
- Sq.Ft.:
- 2,859
- Status:
- Active
- Beds:
- 4
- Lot size:
- 0.16 Acres
- Year built:
- 1997
- Baths:
- 4.00
- MLS#:
- 3835221
- Subdivision:
- Founders Village
ADDITIONAL INFORMATION
**ASSUMABLE FHA LOAN AT 3.125%** Secure this homes 3.125% assumable mortgage, save thousands annually, and close in 45 days when you work with ROAM. Inquire with the listing agent for more details. Brand new roof with Class 4 shingles to be installed on 8/29/2024. Homeowner is also offering a whole home warranty that will cover every major system in the home as well as appliances and door lock hardware* Welcome to your cozy corner in Founders Village, a friendly and vibrant community just a stone's throw from Downtown Castle Rock. Imagine kicking off your shoes in a home that greets you with sky-high vaulted ceilings and floods of natural light. The heart of the home, a spacious kitchen, is perfect for whipping up meals and mingling with friends and family. It flows effortlessly into a comfy family room anchored by a striking brick fireplace, rich hardwood floors, and eye-catching wood paneling that draws your eyes up to the impressive ceilings. Your main floor primary bedroom is your private retreat, nicely separated from the hustle and bustle of the upstairs living spaces. It comes complete with a roomy five-piece bath that includes dual vanities and ample counter space—morning routines made easy! Step outside to enjoy your own large patio and pergola, nestled on a corner lot for that extra bit of privacy and peace. Head upstairs to discover a spacious loft, two more bedrooms, and another full bathroom, not to mention a conveniently located upstairs laundry room to save your knees from those trips up and down the stairs. Downstairs, the finished basement features another bedroom, a bathroom, and a bonus room—all ready for you to add your personal flair. Whether you’re looking for a space to create, play, or relax, this home is a canvas waiting for your brushstrokes. Founders Village isn’t just a place to live—it’s a place to live well, surrounded by parks, trails, and friendly faces. Come see why life here is just a little bit sweeter!
- Type:
- Single Family
- Sq.Ft.:
- 4,036
- Status:
- Active
- Beds:
- 4
- Lot size:
- 0.25 Acres
- Year built:
- 2024
- Baths:
- 4.00
- MLS#:
- 2691211
- Subdivision:
- Vista Pines At Crystal Valley
ADDITIONAL INFORMATION
**!!AVAILABLE NOW/MOVE IN READY!!**SPECIAL FINANCING AVAILABLE**LARGE LOT WITH OPEN SPACE** This Melody is waiting to impress with the convenience of its ranch-style layout along with designer finishes throughout. The main floor offers a study and a generous secondary bedroom with a shared bath. The open layout leads you to the back of the home where a beautiful gourmet kitchen awaits and features a quartz center island, walk-in pantry and stainless steel appliances. Beyond, the open dining room flows into the welcoming great room with a fireplace and doors that open into the large covered patio. The nearby primary suite showcases a spacious walk-in closet and a private deluxe bath. A convenient laundry and mud room complete the main level. If that wasn’t enough, this exceptional home includes a finished basement that boasts a wide-open, versatile rec room with a stunning wet bar along with two basement bedrooms that have walk-in closets and a shared bath.
- Type:
- Single Family
- Sq.Ft.:
- 6,173
- Status:
- Active
- Beds:
- 5
- Lot size:
- 0.28 Acres
- Year built:
- 2024
- Baths:
- 5.00
- MLS#:
- 9259272
- Subdivision:
- Vista Pines At Crystal Valley
ADDITIONAL INFORMATION
**!!AVAILABLE NOW/MOVE IN READY!!**SPECIAL FINANCING AVAILABLE**LOT WITH OPEN SPACE BEHIND** The Harmon embodies elegance and sophistication, this remarkable two-story home showcases brilliantly designed living spaces and impeccable designer finishes. As you step into the beautiful grand entry, you are greeted by a large living room and dining room. Continuing through the home, you'll find a private study providing a tranquil space for work or relaxation. Close by, a private bath and a conveniently located laundry room offer added convenience and functionality. However, the true centerpiece of this home is the gourmet kitchen featuring a stunning quartz center island, a walk-in pantry, a butler's pantry, and stainless steel appliances. It seamlessly opens up to the great room and breakfast nook. Retreat upstairs to discover three generous bedrooms, each offering their own unique features. Two bedrooms boast walk-in closets and share a Jack & Jill bathroom, while the third bedroom provides the luxury of an en-suite bath. The primary bedroom showcases a spacious retreat area, a lavish five-piece bath, and a walk-in closet. The basement boasts a flex room that can adapt to your needs, as well as a wide-open rec room perfect for hosting gatherings and creating lasting memories. Additionally, there is another bedroom with a walk-in closet and a shared bathroom.
- Type:
- Single Family
- Sq.Ft.:
- 1,092
- Status:
- Active
- Beds:
- n/a
- Lot size:
- 0.13 Acres
- Year built:
- 1957
- Baths:
- MLS#:
- 6179209
- Subdivision:
- Town Of Castle Rock
ADDITIONAL INFORMATION
Prime location in downtown Castle Rock! House could be renovated or scraped. Use may be limited per the Town of Castle Rock. Property is to be Sold "as is". Great investment potential!
$1,240,000
474 Silbrico Way Castle Rock, CO 80108
Open House:
Sunday, 11/17 1:00-3:00PM
- Type:
- Single Family
- Sq.Ft.:
- 2,896
- Status:
- Active
- Beds:
- 2
- Lot size:
- 0.36 Acres
- Year built:
- 1992
- Baths:
- 3.00
- MLS#:
- 4680736
- Subdivision:
- Castle Pines Village
ADDITIONAL INFORMATION
Nestled in the pines on a quiet cul-de-sac street, this beautiful custom ranch home in the prestigious, gated community of The Village at Castle Pines is the sanctuary you have been looking for! Your executive lifestyle begins as you enter this spacious home into a beautiful foyer w/ an office/dining room to your right and the entrance to your primary suite on your left. You'll find hardwood floors throughout. The primary offers tranquility and comfort with a private entrance to a deck with mountain views, a large walk-in closet, and the en-suite w/ spa tub, double vanity and separate shower. Outside the primary flows into an elegant great room with large fireplace, built-ins for entertainment and an entrance to the upper patio. Adjacent to the great room is a bright eat-in kitchen with center island, updated appliances, pantry, and access to the powder and laundry/mud rooms as well as the lower level. Access to the oversized 3 car garage is through the laundry/mud room. As you descend the stairs to the lower level walk-out, you enter a large family room, currently used as an office, also a perfect space for entertainment, games. On this level you'll also find a large bedroom, full bathroom, and sliding door access to the lower patio and backyard. There is a huge storage and mechanicals room as well as a partially finished bonus room that can easily be converted to an additional bedroom. The Village at Castle Pines is home to two world-class Jack Nicklaus Signature private golf courses, The Castle Pines Golf Club (home of the 2024 PGA/BMW Championship), and The Country Club at Castle Pines. These are available to join outside of the HOA. Other Village amenities include 3 pools, fitness center, 4 pickleball and 5 tennis courts, volleyball court, pocket parks and playgrounds, and 14 miles of walking & biking trails throughout. Schedule your private showing today and experience why this amazing neighborhood is deemed one of Denver's best gated communities!
- Type:
- Single Family
- Sq.Ft.:
- 1,871
- Status:
- Active
- Beds:
- 2
- Lot size:
- 0.13 Acres
- Year built:
- 2024
- Baths:
- 2.00
- MLS#:
- 7637471
- Subdivision:
- Montaine
ADDITIONAL INFORMATION
**Brand New Toll Brothers Home - Ready Now!** Welcome to modern elegance in this newly constructed home, nestled in a serene setting. Enjoy exquisite features like an oversized primary bathroom shower, updated appliances, and modern finishes. As part of our exclusive 55+ active adult community, enjoy our beautiful clubhouse! You'll have access to a fitness center, community pool, and numerous social activities. **Limited time financing incentives available!** Contact our sales representative for details. Don’t miss the chance to own a beautiful home in our vibrant, welcoming community.
- Type:
- Single Family
- Sq.Ft.:
- 3,424
- Status:
- Active
- Beds:
- 5
- Lot size:
- 0.24 Acres
- Year built:
- 2003
- Baths:
- 4.00
- MLS#:
- 8861771
- Subdivision:
- Escavera
ADDITIONAL INFORMATION
Exceptional in Escavera! Incredible price AND low taxes! This meticulously maintained home showcases a true pride of ownership. Nestled on a quiet cul-de-sac, you’re welcomed by a beautifully landscaped yard and a charming front porch. Step inside to timeless hardwood floors that guide you through the space. The sophisticated tasting room flows seamlessly into the formal dining area, which seats eight and features a convenient butler's door. The family room captivates with soaring ceilings and a cozy gas fireplace, perfect for gatherings. The remodeled kitchen is a chef’s dream, boasting a spacious island with seating for four, clever pull-out storage, and a modern induction stove—gas is also available for those who prefer it. Outside, the covered deck invites you to relax and enjoy serene views of the expansive open space—one of the most desirable backyard retreats in the neighborhood. Working from home is a delight in the generously sized main floor office with elegant double doors. The main floor bathroom with a shower offers convenience for guests. A thoughtfully designed mudroom enhances daily convenience, and the finished three-car garage features epoxy floors for ample storage. Upstairs, the airy primary bedroom includes a luxurious ensuite bathroom with a jetted tub, dual vanities, dual closets, and picturesque mountain views. Additional highlights include a junior master bedroom with an ensuite bath and two more bedrooms sharing a full bathroom. Recent upgrades—a new roof, newer furnace, two hot water heaters, and a new sprinkler manifold—ensure peace of mind and total move-in readiness! Check out the virtual tour with an interactive floor plan!
- Type:
- Single Family
- Sq.Ft.:
- 3,503
- Status:
- Active
- Beds:
- 4
- Lot size:
- 0.32 Acres
- Year built:
- 2024
- Baths:
- 4.00
- MLS#:
- 6044415
- Subdivision:
- Hillside At Crystal Valley
ADDITIONAL INFORMATION
MLS#6044415 REPRESENTATIVE PHOTOS ADDED. November Completion! The extensive enhancements to the Vail at Crystal Valley make this best-selling floor plan truly spectacular. Designed for maximum livability, this home features bonus rooms and options to fit your needs. Enter through the foyer and pass the study to reach the dramatic two-story great room with a fireplace. Adjacent to the dining area is a hearth room with a double-sided fireplace. The entry and pantry offer ample storage space, and the large kitchen island makes entertaining a dream. Upstairs, you'll find three secondary bedrooms, two full baths, and a convenient laundry room. Additionally, there's an oversized storage closet and a luxurious primary suite with dual closets and sinks, plus an optional tray ceiling to complete this luxe space. Structural options include: hearth room, 14 seer A/C unit, shower in lieu of tub in secondary bath, 8' x 12' sliding glass door, 8' interior doors on secondary, owner's bath configuration 5, covered deck, modern fireplace, and unfinished basement.
$1,975,000
36 Castle Pines Drive Castle Rock, CO 80108
- Type:
- Single Family
- Sq.Ft.:
- 5,722
- Status:
- Active
- Beds:
- 3
- Lot size:
- 0.81 Acres
- Year built:
- 1984
- Baths:
- 6.00
- MLS#:
- 6162578
- Subdivision:
- Castle Pines Village
ADDITIONAL INFORMATION
Welcome to the iconic “Lake House” in The Village at Castle Pines, a masterpiece of unique architecture. Located close to the main gate and overlooking the community pond maintained by the Metro District, this home offers an unparalleled living experience with walls of windows providing stunning water views. The expansive great room features soaring ceilings with exposed beams, a floor-to-ceiling stone fireplace, and panoramic views of the lake. Entertain in style in the formal dining room or the cozy kitchen eating space. Both spaces flow seamlessly to the deck to take full advantage of the waterfront. The gourmet kitchen is a chef's dream, boasting a large slab granite island, a 6-burner gas range, double ovens, a Sub-Zero refrigerator, a walk-in pantry, and a wet bar. The guest suite on the main level is a private retreat with its own kitchenette, fireplace, loft, and bath, with direct access to the lake. Upstairs, two luxurious primary suites await. The first suite features a floor-to-ceiling stone fireplace, a private deck, a lavish bath with skylights, a jetted tub, a dual shower, and mirrored wardrobes. The second suite, consisting of a bedroom and office connected by a glass-walled catwalk above the trees and includes a full 5-piece ensuite bath. The versatile basement offers a huge overflow closet with built-ins, an additional cedar-lined walk-in closet, a large flex space currently used as an additional bedroom, and ample built-in storage. A collector's dream, this home is adorned with endless bookshelves throughout, providing the perfect space for showcasing a treasured library or displaying prized collections. The outdoor space of the Lake House is truly one-of-a-kind, offering serene and picturesque views that are unmatched in The Village. Don’t miss the opportunity to own this spectacular home that combines style, comfort, and a prime location.
- Type:
- Single Family
- Sq.Ft.:
- 3,682
- Status:
- Active
- Beds:
- 4
- Lot size:
- 0.23 Acres
- Year built:
- 2010
- Baths:
- 4.00
- MLS#:
- 5913220
- Subdivision:
- Red Hawk
ADDITIONAL INFORMATION
Beautiful one owner, well-maintained, Meritage built, cottage style home on the golf course in the desirable Red Hawk community! This property boasts incredible views of multiple fairways and greens and the golf clubhouse, a lovely view of the mountains, and incredible sunsets year-round. It has professional landscaping including tiered retaining walls and irrigation front and back, a fully fenced back yard, a large custom deck with accent lighting, and a quaint front porch. Interior features of this 4 bedroom, 4 bathroom home include vaulted and tray ceilings, ceiling fans, a great room with a gas log fireplace, ample kitchen cabinets, stainless steel KitchenAid appliances, a large kitchen island, a spacious office, an open mid-level study, hickory flooring, main floor laundry room, new quartz countertops and sinks throughout, new kitchen backsplash, new tile floors in upstairs bathrooms and laundry room, and a finished walkout basement with a large covered patio. The 2-1 split garages can accommodate 4 vehicles as the 1 car bay includes a car lift. Enjoy the peace and tranquility of this lovely home and setting and all of the amenities Red Hawk has to offer!
- Type:
- Single Family
- Sq.Ft.:
- 2,634
- Status:
- Active
- Beds:
- 4
- Lot size:
- 0.14 Acres
- Year built:
- 2005
- Baths:
- 3.00
- MLS#:
- 7938710
- Subdivision:
- The Meadows
ADDITIONAL INFORMATION
Don’t miss out on this stunning remodeled 4 BD/3 BA with an open floor plan, in the highly sought after Meadows Neighborhood in Castle Rock, CO. Main Floor has all new flooring, paint and updated lighting. The redesigned kitchen includes new 36” cabinets, solid surface countertops, large eat-in island, new stainless steel appliances (fridge, stove, vent hood, microwave), wine fridge, dishwasher and walk-in pantry not found in similar models. Family room has new built-in with 70” electric fireplace and opening large enough for 70 - 75" television. Coming off the garage you will find a large mud room/laundry room with all new flooring. Upstairs both bathrooms have new flooring, vanities, lighting, faucets and mirrors and don’t overlook the large loft / study that provides extra living space and flexibility. The private back yard includes a large patio with a roll out covering. The garage offers additional cabinets/storage and an extra full size refrigerator. Newer water heater. In and around the neighborhood there is a Clubhouse, Bison Park, The Miller Activity Complex, Butterfield Park, with a recent and extensive 30 acre playground renovation including baseball, basketball, pickleball, tennis courts, fitness stairs/courts, walking trails, & more to enjoy and take advantage of. Located near The Outlets at Castle Rock and the Promenade offering great dining and shopping options. Close access to I-25 and downtown Castlerock.
- Type:
- Single Family
- Sq.Ft.:
- 4,667
- Status:
- Active
- Beds:
- 5
- Lot size:
- 0.26 Acres
- Year built:
- 2024
- Baths:
- 5.00
- MLS#:
- 1768738
- Subdivision:
- Oak Ridge At Crystal Valley
ADDITIONAL INFORMATION
**!!AVAILABLE NOW/MOVE IN READY!!**SPECIAL FINANCING AVAILABLE**This Dillon II features a dramatic two-story entry with beautiful finishes and smartly designed upgrades throughout. A formal dining room rests at the front of the home and offers a more formal space for meals and conversation. An expansive great room welcomes you to relax with a fireplace. Beyond, the gourmet kitchen features a quartz center island, walk-in pantry and stainless-steel appliances. A convenient powder room rests outside a spacious study and the mudroom leading to the 3-car garage. Retreat upstairs to find views to the first floor, along with three secondary bedrooms, one with a private bath and a shared bath that make perfect accommodations for family or guests. The primary suite is nearby and showcases a private, 5-piece bath and a walk-in closet. If that wasn’t enough, this home includes a finished basement that boasts a wide-open rec room and versatile flex room. A basement bedroom and shared bath completes this home.
- Type:
- Single Family
- Sq.Ft.:
- 1,879
- Status:
- Active
- Beds:
- 4
- Lot size:
- 1.44 Acres
- Year built:
- 1972
- Baths:
- 3.00
- MLS#:
- 6651993
- Subdivision:
- Surrey Ridge
ADDITIONAL INFORMATION
Discover this delightful home nestled between Lone Tree and Castle Pines on a wonderful, flat and usable 1.44-acre lot. Experience the perfect blend of country living and modern convenience in a community of large lot customs homes with fabulous accessibility. Just minutes from shopping, schools, and dining, this property is ideally situated for easy living. Step inside to find a welcoming open floor plan featuring gorgeous wood floors, granite countertops, and stainless steel appliances. The central island is perfect for casual seating, with an adjacent dining area and comfortable living space. Sliding doors lead to a covered back patio, ideal for outdoor dining and relaxation. Upstairs, the primary bedroom features an updated en-suite bathroom and a private deck for enjoying cool evenings or your morning coffee. Two additional bedrooms and a full bathroom are conveniently located nearby. The lower level includes a spacious family room with a vintage 70s brick gas fireplace, a fourth bedroom or bonus room, and a nearby bath and laundry area. An unfinished basement provides ample storage or the opportunity to create additional living space. There is room for an outbuilding too. Recent updates include a brand new roof, newer interior paint, and carpet. Outside, a pergola and covered back patio offer wonderful spaces for entertaining. A garden shed adds extra storage. Enjoy access to neighborhood trails, parks, and the East/West Trail for biking, hiking, and more. Located about 10 minutes from schools, Park Meadows Mall, Castle Rock Outlets, light rail, Sky Ridge Hospital, Schwab, dining, and shopping. Easy commute location. This home is Move In Ready, yet offers a great opportunity to make it your own with many larger homes in this custom home subdivision. 2 horses allowed. Schedule your tour today and experience all it has to offer!
- Type:
- Single Family
- Sq.Ft.:
- 4,238
- Status:
- Active
- Beds:
- 6
- Lot size:
- 0.13 Acres
- Year built:
- 2014
- Baths:
- 5.00
- MLS#:
- 3942667
- Subdivision:
- The Meadows
ADDITIONAL INFORMATION
Nestled on a prime lot in The Meadows, this stunning Richmond Seth model showcases unparalleled craftsmanship and design. Backing to open space with scenic trails, it offers a perfect blend of privacy and natural beauty, making it a true retreat. Step inside to discover a gourmet kitchen, where a striking island, granite countertops, a large pantry, and elegant cabinetry create a chef's paradise. The adjacent great room, filled with natural light and anchored by a cozy fireplace, offers breathtaking views of the open space beyond. Throughout the main level, gleaming wide plank wood floors, brand new carpet, and built-in speakers enhance the ambiance, creating a warm and inviting atmosphere. The formal dining room provides a gracious setting for gatherings, while a main floor study/bedroom adds versatility to the layout. Upstairs, the luxurious primary suite beckons with indulgent amenities, including a spacious ensuite bath with a double vanity, soaking tub, and dual closets. Three additional guest bedrooms—one with its own ensuite—plus a full bathroom with double sinks, an upper-level laundry room, and a versatile loft complete the second floor. The finished basement offers an impressive retreat with an ensuite guest bedroom, a full rec room, workout space, media room, and ample storage. Outside, the custom deck is perfect for summer BBQs, offering stunning views and a peaceful setting for relaxation. Additional features include brand new carpet, a radon system, a gas line, dual furnaces, AC, and a large 3-car garage. This home is meticulously maintained and move-in ready. Residents of The Meadows enjoy access to parks, over 25 miles of trails, a clubhouse, and a community pool (The Grange). Conveniently located near I-25, hospitals, DTC, light rail, dining, shopping, rec centers, Mac Incline, and The Rock, this home offers an unparalleled lifestyle. Don't miss the chance to experience luxury living in one of Colorado's most sought-after communities.
- Type:
- Single Family
- Sq.Ft.:
- 7,223
- Status:
- Active
- Beds:
- 7
- Lot size:
- 35.1 Acres
- Year built:
- 2013
- Baths:
- 7.00
- MLS#:
- 8113554
- Subdivision:
- Keene Ranch
ADDITIONAL INFORMATION
The most MAGNIFICENT lot in Keene Ranch! Welcome to 35 acres of pristine property, backing to the historical Dawson Butte protected wildlife sanctuary. Enjoy the fully expansive landscape with a close in commute to downtown Castle Rock. This unique property features 2 custom homes. The main house is built to stand the test of time embodying floor to ceiling wood and stone elements, windows framing 360 degree picturesque views, a kitchen and living area meant for large gatherings, a main floor primary suite and extensive deck/patio space. The walk out lower level has 3 bedrooms, a large ¾ bath, + one non-conforming bedroom with 4 built-in bunk beds, plus a family room. The upper level suite above the main house garage features a private entrance, stunning front range views and a ¾ bath. Connected by flowing landscaped lined walkways, the large neighboring "guest house" is grand enough for multi-generational living with a soaring main floor gathering room, covered walk-out deck large to host a concert, cozy fireplace, upper & lower en-suites, 2 separate kitchens, walk-out lower, plus 2 attached garages (including 1 RV/equipment bay). Farm-sourced barn wood and corrugated metal give this space an urban feel in a serene hill-side side setting. Although extremely tucked away from human interaction, frequent visitors will undoubtedly include elk herds, deer crossings, wild turkey gatherings, soaring hawks, and the occasional bear sightings.
- Type:
- Townhouse
- Sq.Ft.:
- 4,182
- Status:
- Active
- Beds:
- 4
- Year built:
- 1985
- Baths:
- 4.00
- MLS#:
- 8382165
- Subdivision:
- Castle Pines Village
ADDITIONAL INFORMATION
Nestled in the coveted Village Castle Pines, home of the 2024 PGA BMW Championship, this impeccable turn-key low-maintenance Morningstar residence affords an unbeatable lifestyle. The Village boasts community amenities you rarely find in one place: multi-surface trails, several parks and pools, a fantastic fitness facility, tennis and pickleball courts, gated access with 24-Hour Emergency Services, and two Jack Nicklaus designed golf courses. New driveway and updated main floor powder bath underway! New flooring in the walkout basement completes this amazing space, and the rest of the home has been updated extensively: refinished wood floors, new carpet, baseboards, windows, kitchen in the basement, and many new light fixtures. Spacious decks, one off the main floor and a second off the primary suite, both face a community open space and trailhead placing you moments from the Village Lake fitness center and pond, and minutes from the Village Shops. Glass in secondary upstairs bathroom to be added. The vaulted primary suite is spacious and features a sitting/reading room and spa-like, and fully updated bathroom with his and hers closets. Flex space, perfect for an office, den, reading area, or art space is situated off the kitchen eating area and opens to south-facing outdoor living. Ample room for a large dining room table, perfect for entertaining. The finished walk-out basement features a second kitchen, large living room, and a second master bedroom with an updated, colorful bathroom with heated floors. This property is not just a home, it is a lifestyle.
- Type:
- Single Family
- Sq.Ft.:
- 3,504
- Status:
- Active
- Beds:
- 4
- Lot size:
- 0.25 Acres
- Year built:
- 1988
- Baths:
- 4.00
- MLS#:
- 1641387
- Subdivision:
- The Meadows
ADDITIONAL INFORMATION
Expansive two-story home nestled in The Meadows! Situated on a large corner lot, this property offers a unique opportunity as it is being sold "as is," allowing you to enhance it according to your personal vision. The home impresses with its spacious layout, highlighted by vaulted ceilings and a grand banister. The front family room boasts natural light streaming through a skylight, complemented by an adjacent flex space ideal for a formal dining room or home office. The kitchen is designed for functionality with ample cabinet space, complemented by black appliances and an inviting eat-in table area that seamlessly flows into the living room where a cozy fireplace and a convenient wet bar await. On the main level, you'll find the convenience of a laundry room with shelving and a half bathroom. Upstairs, a versatile loft provides additional living space, while the primary suite beckons with double doors leading to a private balcony, a fireplace, and a five-piece ensuite bathroom. Two additional bedrooms on this level share a full bathroom. The finished basement adds to the appeal with a spacious recreation area, an additional bedroom, and another bathroom. Outside, a 3-car attached garage provides ample parking and storage. A large wrap-around deck, partially covered, overlooks the backyard complete with three fruit trees and frequented by local wildlife, creating a serene outdoor retreat. Conveniently located near schools, parks, and the outlets at Castle Rock, with quick access to I-25, this home combines tranquility with accessibility. Don't miss the chance to make this distinctive property your own!
- Type:
- Single Family
- Sq.Ft.:
- 4,036
- Status:
- Active
- Beds:
- 4
- Lot size:
- 0.3 Acres
- Year built:
- 2024
- Baths:
- 4.00
- MLS#:
- 8594470
- Subdivision:
- Vista Pines At Crystal Valley
ADDITIONAL INFORMATION
**!!AVAILABLE NOW/MOVE IN READY!!**SPECIAL FINANCING AVAILABLE**BACKS TO OPEN SPACE WITH STUNNING VIEWS**This Melody is waiting to impress with the convenience of its ranch-style layout along with designer finishes throughout. The main floor offers a study and a generous secondary bedroom with a shared bath. The open layout leads you to the back of the home where a beautiful gourmet kitchen awaits and features a quartz center island, walk-in pantry and stainless steel appliances. Beyond, the open dining room flows into the welcoming great room with a fireplace and doors that open into the large covered patio. The nearby primary suite showcases a spacious walk-in closet and a private deluxe bath. A convenient laundry and mud room complete the main level. If that wasn’t enough, this exceptional home includes a finished walk-out basement that boasts a wide-open, versatile rec room with a stunning wet bar along with two basement bedrooms that have walk-in closets and a shared bath.
- Type:
- Single Family
- Sq.Ft.:
- 5,127
- Status:
- Active
- Beds:
- 5
- Lot size:
- 0.31 Acres
- Year built:
- 2024
- Baths:
- 6.00
- MLS#:
- 3444889
- Subdivision:
- Vista Pines At Crystal Valley
ADDITIONAL INFORMATION
**!!AVAILABLE NOW/MOVE IN READY!!**SPECIAL FINANCING AVAILABLE**CUL-DE-SAC LOT**This Darius ranch plan by Richmond American is an entertainer's dream, with thoughtfully designed spaces and stunning finishes. The main floor provides ample space for entertaining and relaxing, offering a formal dining room, two generous bedrooms both with private baths. The soaring entry welcomes with views all the way past the study to the great room at the back of the house, with fireplace and multi-slide doors that lead to the covered patio. The gourmet kitchen impresses any level of chef with its quartz center island, stainless steel appliances, walk-in pantry, and spacious dining nook. The primary suite showcases a private bath and walk-in closet. The finished basement is immense! Endless fun available in the rec room with a stunning wet bar. Two basement bedrooms, one with a private bath and other with a shared bath completes this incredible home.
- Type:
- Condo
- Sq.Ft.:
- 885
- Status:
- Active
- Beds:
- 2
- Year built:
- 1984
- Baths:
- 2.00
- MLS#:
- 9867941
- Subdivision:
- Sellers Landing
ADDITIONAL INFORMATION
Discover this stunning 2-bedroom, 2-bathroom condo in Castle Rock, offering an exceptional living experience. This home is situated on the upper level and boasts breathtaking views from the deck and back windows. Move-in ready with numerous upgrades, including newer flooring, a modern kitchen with slab countertops, sleek new cabinets, and top-of-the-line appliances. Fresh carpet, paint, and fixtures enhance the contemporary ambiance. Both bathrooms have been beautifully remodeled and updated. This meticulously finished property is ready for you to call home.
- Type:
- Single Family
- Sq.Ft.:
- 3,904
- Status:
- Active
- Beds:
- 4
- Lot size:
- 0.17 Acres
- Year built:
- 2012
- Baths:
- 4.00
- MLS#:
- 8219056
- Subdivision:
- Crystal Valley
ADDITIONAL INFORMATION
This light, bright, spacious home with four beautifully designed bedrooms and four bathrooms, is ready for you! t the heart of this home is a beautiful kitchen equipped with stainless steel appliances, granite countertops, and a walk-in pantry! The property also features a finished garage with epoxy flooring, an electric vehicle (EV) charging station, and a large 35-foot middle bay, perfect for extra storage or additional vehicle parking. Enjoy the benefits of the energy-saving attic fans , a versatile large loft area that could easily be converted to a 5th bedroom, and a conveniently located upstairs laundry room. The spacious primary bedroom suite and luxurious 5-piece ensuite bathroom and a spacious walk-in closet offers gorgeous views. The upper deck and a spacious lower patio are ideal for hosting gatherings or simply unwinding. The stunning views of picturesque sunsets and majestic mountain landscapes can be viewed from every west facing window or outdoor space. The exterior has recently been painted, ensuring the home is as pristine on the outside as it is on the inside. Conveniently located with easy access to I-25, downtown Castle Rock, grocery stores, schools, parks, trails, and Plum Creek Country Club, this move-in-ready home is just waiting for you to call it "home.”
$1,119,900
3832 Treadway Point Castle Rock, CO 80108
- Type:
- Single Family
- Sq.Ft.:
- 3,450
- Status:
- Active
- Beds:
- 3
- Lot size:
- 0.2 Acres
- Year built:
- 2024
- Baths:
- 4.00
- MLS#:
- 8571514
- Subdivision:
- Macanta
ADDITIONAL INFORMATION
**Contact Lennar today about Special Financing for this home - terms and conditions apply** Anticipated completion November 2024. Beautiful Trevino Ranch plan by Lennar in Macanta features 3 beds, 3.5 baths, great room, kitchen, study & unfinished basement for future expansion, 3 car garage. Experience breathtaking vistas from your covered back deck, a serene retreat for away. The walkout basement offers easy access to the outdoors and is perfect for entertaining or additional living space. Beautiful upgrades and finishes throughout including luxury vinyl plank flooring, stainless steel appliances, covered deck and more. The best of Colorado living the latest technology. Lennar provides the latest in energy efficiency and state of the art technology with several fabulous floorplans to choose from. Energy efficiency, and technology/connectivity seamlessly blended with luxury to make your new house a home. What some builders consider high-end upgrades, Lennar makes a standard inclusion. You will not be disappointed. This community offers single family homes for every lifestyle. Minutes from Castlewood Canyon State Park and a short drive to Denver for dining, shopping, entertainment and other amenities. So much to see and do in this charming community – something for everyone. Photos are model only and subject to change.
Andrea Conner, Colorado License # ER.100067447, Xome Inc., License #EC100044283, [email protected], 844-400-9663, 750 State Highway 121 Bypass, Suite 100, Lewisville, TX 75067

The content relating to real estate for sale in this Web site comes in part from the Internet Data eXchange (“IDX”) program of METROLIST, INC., DBA RECOLORADO® Real estate listings held by brokers other than this broker are marked with the IDX Logo. This information is being provided for the consumers’ personal, non-commercial use and may not be used for any other purpose. All information subject to change and should be independently verified. © 2024 METROLIST, INC., DBA RECOLORADO® – All Rights Reserved Click Here to view Full REcolorado Disclaimer
Castle Rock Real Estate
The median home value in Castle Rock, CO is $670,000. This is lower than the county median home value of $722,400. The national median home value is $338,100. The average price of homes sold in Castle Rock, CO is $670,000. Approximately 76.03% of Castle Rock homes are owned, compared to 21.09% rented, while 2.89% are vacant. Castle Rock real estate listings include condos, townhomes, and single family homes for sale. Commercial properties are also available. If you see a property you’re interested in, contact a Castle Rock real estate agent to arrange a tour today!
Castle Rock, Colorado has a population of 71,037. Castle Rock is more family-centric than the surrounding county with 48.88% of the households containing married families with children. The county average for households married with children is 42.97%.
The median household income in Castle Rock, Colorado is $121,388. The median household income for the surrounding county is $127,443 compared to the national median of $69,021. The median age of people living in Castle Rock is 35.7 years.
Castle Rock Weather
The average high temperature in July is 85.5 degrees, with an average low temperature in January of 18.6 degrees. The average rainfall is approximately 18.6 inches per year, with 78.3 inches of snow per year.
