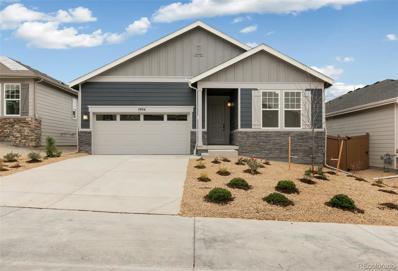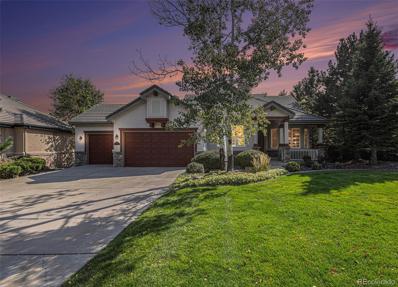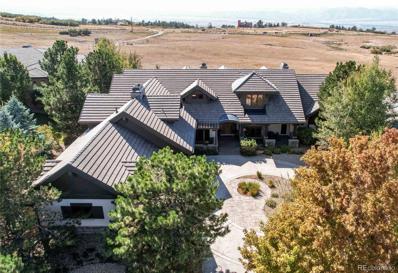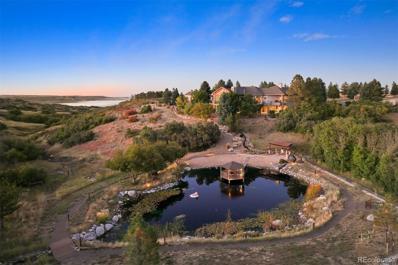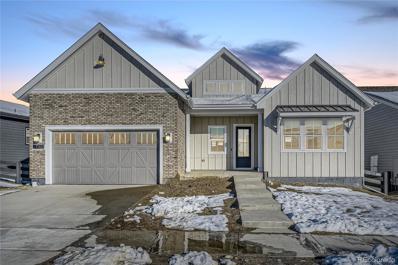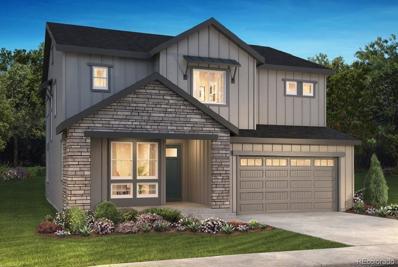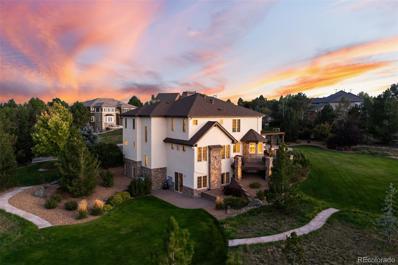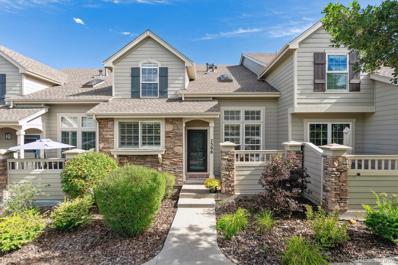Castle Rock CO Homes for Sale
- Type:
- Single Family
- Sq.Ft.:
- 1,719
- Status:
- Active
- Beds:
- 2
- Lot size:
- 0.13 Acres
- Year built:
- 2024
- Baths:
- 2.00
- MLS#:
- 3122611
- Subdivision:
- Terrian
ADDITIONAL INFORMATION
This spacious great room for friends and family gatherings as you are able to walk directly out to the oversized covered deck which is an extension of living space. The stylish kitchen boasts of a large island, 42-in. Fairfield overlay recessed panel Rye-stained upper cabinets, Frost White Quartz counter tops and stainless-steel GE appliances, including a gas range, dishwasher, microwave and refrigerator. On the main floor the primary suite showcases large walk-in closet, and a connecting spacious primary bathroom with a large linen closet, dual sink counter, and a sit-down shower. From the primary bedroom there is privacy with the covered deck near and views of the open space. Front landscaping is included. Welcome home as it is both nature and city, work and play, adventure, and leisure. Nature is right out your door. You can enjoy walking and hiking trails that wind through the entire community. If you just want to sit and relax, within walking distance is the Swim Club/pool. The Swim Club (Clubhouse ) is a warm gathering space, big screen TV, and fireplace. Terrain also offers the Dog Bone Park where you can unleash your 4-legged family members and let them run free. Also enjoy Wrangler Park with tennis courts, a picnic pavilion, playgrounds, and play fields. Centrally located on the plateau is Ravenwood Park with spectacular views, playground, and a long in-ground slide. The Listing Team represents builder/seller as a Transaction Broker.
- Type:
- Single Family
- Sq.Ft.:
- 4,005
- Status:
- Active
- Beds:
- 6
- Lot size:
- 0.2 Acres
- Year built:
- 2003
- Baths:
- 5.00
- MLS#:
- 7032503
- Subdivision:
- Castle Pines
ADDITIONAL INFORMATION
Stunning Castle Pines home in the Green Briar neighborhood has 6 bedrooms and 5 bathrooms and a daylight basement. You could make this your next home! The main floor features a formal dining room, 2 story living room with custom woodwork and 2-sided gas fireplace that leads to the family room with built-ins. The kitchen has been updated with quartz counters, tile backsplash, a larger, custom island with trash and recycling, central vacuum with kitchen sweep. The tech zone and laundry room are just off the kitchen. Enjoy the backyard and outdoor entertaining on the updated Trex deck, flagstone patio, and plenty of mature trees. There is also a main floor bedroom with a 3/4 bathroom, it is currently used as an office. Upstairs you will find 4 bedrooms and 3 bathrooms. There is a spacious primary bedroom with mountain views, large 5-piece primary bathroom, walk-in closet. One bedroom has a full ensuite bathroom, the other 2 bedrooms have private vanities and a full Jack and Jill bathroom. The garden level basement fully finished with a home theatre room, wet bar with refrigerator, bedroom, 3/4 bathroom, storage rooms, and locking secure area. This updated home is the perfect blend of comfort, style, and functionality. 2 new furnaces and A/Cs, new exterior paint, new driveway, new carpet, many updates throughout the home. Walk to the community pool. Castle Pines has so much to offer – shopping, restaurants, community food truck events, summer concerts, parks, and trails. Easy access to I-25, DTC, downtown Denver. Enjoy top ranked schools – Rock Canyon High School. Make this home your next home!
- Type:
- Single Family
- Sq.Ft.:
- 4,426
- Status:
- Active
- Beds:
- 6
- Lot size:
- 0.12 Acres
- Year built:
- 2015
- Baths:
- 5.00
- MLS#:
- 9746142
- Subdivision:
- Terrain
ADDITIONAL INFORMATION
Stunning Multigeneration 6-Bedroom Home with Walkout Basement and Breathtaking Views! Welcome to this spacious 6-bedroom, 5-bathroom gem, perfectly situated in a highly sought-after location. Backing to scenic trail systems and walking distance to the community pool, this home offers unparalleled access to nature and outdoor activities right from your backyard. The walkout basement provides additional living and entertainment space, with great potential for a gym, or guest quarters. Enjoy the abundance of natural light that fills the home, enhancing the open floor plan. The main level features a dedicated office, ideal for working from home, while the upstairs loft offers a versatile space perfect for relaxation or a play area. Centrally located between Parker, Castle Rock, and the Tech Center, this home provides convenience and easy access to shopping, dining, and top-rated schools. Plus, you’re just 8 minutes from the I-25 corridor, making your commute a breeze. Check out the virtual tour with interactive floorplans! Don’t miss this opportunity to own a home that combines modern luxury, functional space, and a prime location!
$1,175,000
598 Crossing Circle Castle Pines, CO 80108
- Type:
- Single Family
- Sq.Ft.:
- 4,586
- Status:
- Active
- Beds:
- 5
- Lot size:
- 0.26 Acres
- Year built:
- 2001
- Baths:
- 5.00
- MLS#:
- 7042506
- Subdivision:
- Hidden Pointe
ADDITIONAL INFORMATION
Welcome to your next home in beautiful Castle Pines! This stunning 5-bedroom, 5-bathroom residence spans 4,856 square feet and offers luxurious living in a serene setting. The open floor plan effortlessly connects the main living areas, creating an inviting space for both entertaining and everyday life. The gourmet kitchen flows seamlessly into the spacious family room, perfect for gatherings. Work from home in style with a dedicated office space on the main floor or could easily be converted to another bedroom. The finished basement is an entertainer's paradise, complete with a wet bar, bedroom and bonus room. Step outside to your private backyard oasis, ideal for relaxation and outdoor fun. Located within an excellent school district and just steps away from parks, trails, basketball court and pickleball courts, this home combines luxury living with community convenience. Don't miss the opportunity to make this exceptional property your forever home!
$1,250,000
6760 Vista Lodge Loop Castle Pines, CO 80108
- Type:
- Single Family
- Sq.Ft.:
- 4,146
- Status:
- Active
- Beds:
- 4
- Lot size:
- 0.28 Acres
- Year built:
- 2003
- Baths:
- 4.00
- MLS#:
- 2600995
- Subdivision:
- Castle Pines North
ADDITIONAL INFORMATION
New interior paint, new carpet throughout and brand new backyard deck! Maintenance free lifestyle - perfect for "Snowbirds"! Welcome to this spectacular ranch style home in the highly desirable and prestigious Castle Pines North gated community. As you enter the foyer, you will be greeted by gleaming hardwood floors and high ceilings. You'll notice the plantation shutters, 8 foot doors and new carpet throughout the main floor. The family room features a 15 foot vaulted ceiling, gas fireplace, ceiling speakers and a built-in shelving system. The southern wall of windows is perfectly designed to take in the gorgeous views of the adjacent rolling golf fairways and Colorado foothills! The kitchen includes granite counter tops, plenty of beautiful cabinetry, pantry, eating area and a stainless steel double oven, dishwasher, new microwave and new a Bosch gas stovetop with downdraft ventilation. Adjacent is the formal dining rom with large bay windows and recessed ceiling. Down the hall is the spacious master bedroom featuring a vaulted ceiling, walk in closets and an en-suite 5 piece bath with extra large tub. Across is another bedroom and en-suite full bath. The office is separated by French doors and includes a built in bookshelf. You will love having the laundry on the main floor! The basement has 9 foot ceilings and offers a massive great room with kitchen sized wet-bar, two more over sized bedrooms and full bath. There is also plenty of storage available. Step outside with your friends and family on the brand new 400 sq ft composite wood-style deck, which overlooks the Castle Pines fairway, and bring in all of the gorgeous views of the Rocky Mountains and Pikes Peak. This house is definite luxury and is perfect for entertaining! Don't forget to see the three car garage and the shelving units. HOA includes pool and clubhouse use, 5 min drive, Swim Club at Daniels Gate. This amazing home has it all...you'll love it! Video and virtual walkthrough available
- Type:
- Townhouse
- Sq.Ft.:
- 1,991
- Status:
- Active
- Beds:
- 2
- Lot size:
- 0.06 Acres
- Year built:
- 2006
- Baths:
- 3.00
- MLS#:
- 2782461
- Subdivision:
- Metzler Ranch
ADDITIONAL INFORMATION
Located on a lovely tree-lined street in the sought-after Metzler Ranch neighborhood, this professionally designed and remodeled ranch-style townhome is a gem. Step inside to find impeccably chosen modern upgrades, from chic light fixtures to high-end finishes. The open-concept living room with it's custom designed fireplace flows seamlessly into a gourmet kitchen featuring quartz countertops and stainless steel appliances. The large primary suite has a luxuriously appointed bathroom with a gorgeous tile shower and quartz countertops. The secondary bedroom is located on the opposite side of the property, offering privacy and convenience to another full bathroom. The spacious and beautifully finished basement boasts a wonderful wet bar, custom wood slatted accent wall, an elegant three-quarter bathroom, separate office area and additional storage. Could be used as a guest area or teen space. This home also has an attached two-car garage and a serene patio perfect for unwinding. You'll frequently have deer come relax under the nearby trees. This home offers a perfect blend of style, comfort, and convenience. Don’t miss out on this rare opportunity to own a meticulously crafted home where every detail has been thoughtfully considered. Your dream home awaits! This home can be sold with all furnishings as an option!
- Type:
- Townhouse
- Sq.Ft.:
- 1,874
- Status:
- Active
- Beds:
- 3
- Lot size:
- 0.06 Acres
- Year built:
- 2019
- Baths:
- 3.00
- MLS#:
- 5334766
- Subdivision:
- Castle Valley
ADDITIONAL INFORMATION
Great Townhouse located in Castle Pines. Professionally cleaned. Convenient to highway access, parks, trails, shopping. Engineered hardwood flooring, tankless hot water heater, accent walls, open floorpan and electric vehicle charging outlet in garage. Yard includes a wood deck and a dog run with artificial turf. Interior freshly painted and brand new carpet! Excellent condition and ready for quick move-in.
- Type:
- Single Family
- Sq.Ft.:
- 10,149
- Status:
- Active
- Beds:
- 6
- Lot size:
- 0.53 Acres
- Year built:
- 2005
- Baths:
- 9.00
- MLS#:
- 3163190
- Subdivision:
- Daniels Gate
ADDITIONAL INFORMATION
Step inside this extraordinary luxury residence that blends elegance, comfort, and breathtaking views. Through the grand entrance, you’ll be captivated by the expansive great room featuring stunning mountain and open space views. Adjacent to the great room is a refined office/library, perfect for work or relaxation. The gourmet kitchen flows seamlessly into the family room, bar area, and dining room, making it ideal for entertaining. The main level is home to a lavish primary suite, boasting its own private wine and coffee bar, a spacious walk-in closet, a spa-like bathroom, a cozy fireplace, and a balcony that overlooks serene open space and a cascading waterfall in the backyard. Upstairs, you’ll find four generously sized bedrooms, each with its own en-suite bathroom and walk-in closet. Two staircases provide easy access between levels, ensuring convenience and privacy. The walk-out basement is a sanctuary of its own, featuring a home theater, wet bar, wine cellar, and a versatile room currently used as a workout space, with full hookups for conversion into a second kitchen. There is an additional bedroom in the basement as well as access to one of the four patios. This stunning residence boasts seven fireplaces and a 4-car attached garage. Set on a half-acre lot backing up to open space, the property offers mesmerizing views of the mountains, and during certain seasons, a nearby buffalo farm provides a unique experience. The outdoor living spaces are just as impressive, with a beautifully designed backyard featuring an outdoor kitchen, pool, hot tub, fire pit, and multiple seating areas. Enjoy the city skyline and sunsets from the upper patio, while the lower patio offers a peaceful pond, fireplace, and even more space to unwind. This is luxury living at its finest!
$4,495,000
662 Yankakee Castle Rock, CO 80108
- Type:
- Single Family
- Sq.Ft.:
- 10,620
- Status:
- Active
- Beds:
- 6
- Lot size:
- 1.49 Acres
- Year built:
- 2006
- Baths:
- 9.00
- MLS#:
- 2308192
- Subdivision:
- Castle Pines Village
ADDITIONAL INFORMATION
Uncompromising craftsmanship, Iconic Amenities & Finishes Prevail Throughout this Palatial Executive Residence. This Home is a Stunning Example of When Unsurpassed Quality Blends with Unrivaled Location; a 1.49-acre heavily wooded lot inside the prestigious gated community of Castle Pines. Extensive Use of Stone, Granite Slab, Rich Walnut Flooring & Neutral Designer Decor Harmonize Beautifully in the Brilliantly Designed Floor Plan, Conducive to Both Intimate & large Gatherings. A spectacular 24' foyer greets you with curved staircase beneath a dazzling chandelier and coffered ceiling. The chef’s kitchen dazzles with high-end appliances, copper farmhouse sink, and an enormous island with prep-sink. Adjacent to the dining room is a roomy pantry and wet bar. The mammoth vaulted great room boasts a wall of windows with mountain views, automated blinds, a magnificent fireplace, and it opens to a colossal deck with a built-in grill. There are 6 bedroom suites, and 3 of them anchor the southern wing along with a delightful family room over the garage that offers enticing spaces for kids. The 2nd-floor primary suite is pure indulgence, with private deck, fireplace, massive walk-in closet, and opulent bath with large soaking tub and heated floors. The main floor suite is impressive and the huge basement suite (shown as a workout room) features a steam shower, its own laundry, plus loads of windows with drop-down blackout shades. The lower level boasts an open home theater, timeless wood bar with Viking Appliances, climate-controlled wine cellar, and beamed rec room. The resort-rich amenities of the backyard include a new heated salt-water pool and hot tub, fire pit, and serene outdoor fireplace at the bottom of a large cascading waterfall. Other amenities: all new lighting and paint, Crestron smart home system w/IPad control, tile roof, 4-car garage with motorized storage shelving. Floorplans at https://revlmedia.com/662-Yankakee-Dr
$2,100,000
8006 Trinity Peak Lane Castle Rock, CO 80108
- Type:
- Single Family
- Sq.Ft.:
- 4,797
- Status:
- Active
- Beds:
- 4
- Lot size:
- 0.29 Acres
- Baths:
- 6.00
- MLS#:
- 9336497
- Subdivision:
- Castle Pines Village
ADDITIONAL INFORMATION
ABSOLUTE GAME CHANGER - BRAND NEW TRUMARK EXTERIOR ELEVATION FOR THIS RESIDENCE LOCATED AT THE SUMMIT IN THE VILLAGE AT CASTLE PINES! Be one of the first to virtually step into this stunning 4 BR 6 BA to-be-built home, with a brand new exterior facade, where every detail has been thoughtfully designed to blend style, function, and comfort. As you pass through the striking 8-foot front door, the foyer reveals 10-foot ceilings, drawing you into a space bathed in natural light. The open concept main level, where you’ll find a seamless flow from the elegant living and dining areas to the kitchen, boasts engineered hardwood floors and custom cabinets. The sizable kitchen is a focal point for gatherings, while the Jenn-Air RISE appliances promise effortless cooking. Quartz countertops, a large island, and full-height tile backsplash provide both beauty and durability, and a spacious pantry and back kitchen keep everything organized. The great room features a 42-inch gas fireplace framed by a sleek tile surround, while vaulted ceilings and expansive windows create an airy, inviting feel. Optional stackable sliding patio doors open to a covered outdoor living area, complete with kitchen and fire pit. The primary suite, with vaulted ceilings and a spa-like en suite bath features a freestanding soaking tub, glass shower, dual vanities, and quartz counters. Another bedroom with en suite bath and walk-in closet, study, laundry room, and powder room complete the main level. The finished basement offers 2 more guest suites, both with en suite bathrooms, a sizable rec gaming area, bonus room, and a powder room. Outside, the home’s NEW architectural design is matched by its practical features—a 3-car garage with Wi-Fi-enabled openers, extended covered front patio, and sleek exterior accents. Every element of this home has been carefully curated to create a space where luxury meets everyday living, ready to be the backdrop for the indoor outdoor Colorado lifestyle you crave!
- Type:
- Single Family
- Sq.Ft.:
- 4,424
- Status:
- Active
- Beds:
- 6
- Lot size:
- 0.2 Acres
- Year built:
- 2024
- Baths:
- 4.00
- MLS#:
- 8266022
- Subdivision:
- Macanta
ADDITIONAL INFORMATION
MLS#8266022 Ready Now! FINISHED BASEMENT, 4-CAR GARAGE AND 13' CEILINGS. The Ridge at Macanta home design offers luxurious ranch-style living for the entire household. This stunning home boasts grand ceilings, spacious bedrooms, and an open-concept layout perfect for modern living. With four generously sized bedrooms on the main floor, everyone can enjoy their own space. A fully finished basement provides two additional bedrooms and a versatile extra living area. The light-filled gathering room, located next to the covered patio, invites relaxation and offers the perfect spot to soak in the sunlight. Structural options added include: finished basement, 13' ceilings on main floor, tray ceilings, modern fireplace, tub and shower in owner's bath.
- Type:
- Single Family
- Sq.Ft.:
- 5,119
- Status:
- Active
- Beds:
- 5
- Lot size:
- 0.15 Acres
- Year built:
- 2018
- Baths:
- 4.00
- MLS#:
- IR1019958
- Subdivision:
- Terrain
ADDITIONAL INFORMATION
This beautiful RANCH style home sits on a premier lot backing to open space with amazing views from the large covered patio as well as the primary bedroom, and the open main floor living area, The gourmet kitchen with large attached eating area boasts granite countertops, dark espresso cabinets, crown molding, oversized island with ample seating, double oven, gas cook range with hood, built in microwave and large walk-in pantry. Open to the kitchen you have a large family room with a gas fireplace and - remember those views! You'll love the luxurious owners suite complete with vaulted ceiling and 5 piece master bath with very large walk-in closet. On the other side of the home you'll find 2 more bedrooms. One of the bedrooms enjoys a private full bath and the other at the front of the home could be used as an office with a full bath just outside the door. When you walk down the impressive open stairway you'll enter an oversized living area with plenty of room for a pool table, exercise area, AND large rec room. 2 more bedrooms and a full bath complete the basement living area. You'll still have room for storage in the unfinished area. Separate from the storage room there is a furnace room with tankless hot water heater. Virtual Staging photos are watermarked as Virtual Staging and intended to show the homes possibilities.
$1,450,000
4507 Silver Wing Court Castle Rock, CO 80108
- Type:
- Single Family
- Sq.Ft.:
- 4,989
- Status:
- Active
- Beds:
- 5
- Lot size:
- 0.3 Acres
- Year built:
- 1997
- Baths:
- 4.00
- MLS#:
- 8308859
- Subdivision:
- Castle Pines Village
ADDITIONAL INFORMATION
Welcome to this 5 bedroom 4 bathroom mountain contemporary, true multi-generational residence located in the coveted, gated Village at Castle Pines community. Backing to a lush greenbelt, Colorado’s natural beauty shines through, giving this home the feeling of a mountain retreat. On entering, you’ll find a 2-story foyer which opens to a great room featuring vaulted ceilings and a dual-sided gas fireplace. Ideal for entertaining, the dining room offers seating for 10+ and designer lighting. The kitchen + breakfast nook boasts cabinetry with decorative hardware and updated, high-end appliances, and sits adjacent to a family room with gas fireplace and sliding door access to the back patio. Also on the main level, the primary suite is bathed in natural light and offers 2 fully organized closets. Heated floors, dual granite vanities, a freestanding tub with pebble honed mosaic tile floor, and a glass-faced shower highlight the tranquility of the fully pdated en suite primary bathroom. Finishing off the main level are a sizable office, powder room with designer wallpaper, laundry room, and enormous, oversized 3-car garage with expanded storage space. As you climb the staircase to the upper level, you’ll find 2 spacious bedrooms with a shared full bathroom. The expansive lower level is both ready to entertain and perfect for your family, including a FULL 2nd kitchen, cabin-themed recreation and game rooms, bedroom currently used as a workout room, additional bedroom with walk-in closet, full bathroom, den, and finished bonus space: ideal for a wine room. Located on a quiet cul-de-sac, the peaceful lot is framed by mature pine trees and features a stamped concrete patio, gas firepit, and a striking rock retaining wall. As part of the Village at Castle Pines community, you’ll enjoy an array of premier amenities including pools, tennis pickleball courts, fitness center, scenic trails, and 24/7 security + gates, all set against a backdrop of breathtaking natural beauty.
- Type:
- Single Family
- Sq.Ft.:
- 2,718
- Status:
- Active
- Beds:
- 4
- Lot size:
- 0.15 Acres
- Year built:
- 2006
- Baths:
- 3.00
- MLS#:
- 2667067
- Subdivision:
- Terrain
ADDITIONAL INFORMATION
Come see this great home! $3,000 Seller Credit, if preferred Lender, is utilized with accepted offer. Welcome Home to this exquisite one-story home nestled in the highly sought-after community of Castle Rock, Colorado. This stunning residence offers an unmatched combination of luxury, comfort, and convenience. Featuring 4 bedrooms, 2.5 baths, and over 4,500 square feet of meticulously designed living space, this home is the epitome of modern elegance. The main level also includes a formal dining room, a private home office, and a luxurious primary suite. The primary suite is a true retreat, offering a spa-like bathroom with dual vanities, a soaking tub, a walk-in shower, and a generously sized walk-in closet. Off of the dining room is a butler's pantry that leads to the kitchen. Where you will find a gourmet kitchen is a chef's dream, boasting high-end Thermador stainless-steel cooktop and open concept which is perfect for entertaining or family gatherings. Adjacent to the kitchen, you'll find a cozy breakfast area and a spacious family room with a fireplace, creating the ideal setting for relaxation. Outside, you will find open space with a natural grass setting, with no home directly behind. The home is also situated on a quiet cul-de-sac, offering privacy and tranquility while being just minutes away from top-rated schools, shopping, dining, and outdoor recreation, including world-class golf courses and hiking trails. Don’t miss the opportunity to make 3447 Dove Valley Place your dream home—schedule a private tour today!
- Type:
- Single Family
- Sq.Ft.:
- 2,880
- Status:
- Active
- Beds:
- 4
- Lot size:
- 2.01 Acres
- Year built:
- 1975
- Baths:
- 3.00
- MLS#:
- 5394248
- Subdivision:
- Happy Canyon
ADDITIONAL INFORMATION
A Hillside Haven! Nestled amidst the serene beauty of Happy Canyon, this hillside home offers a lifestyle that's as breathtaking as the surrounding mesas. Imagine waking up each morning to the crisp air, the scent of pine trees, and the gentle chirping of birds. Step outside onto your wrap-around deck and be greeted by panoramic views that will take your breath away. This is more than just a house; it's a sanctuary where you can truly unwind and connect with nature. Whether you're seeking a peaceful escape after a long day or a place to entertain friends and family, this home has something to offer everyone. The main level boasts an open, flowing floor plan filled with picturesque views from every angle. The spacious kitchen has handsome stone and ancient wood countertops with a copper farmhouse sink, perfect as the central gathering point of loved ones at the holidays. The finished walkout basement provides a versatile space for relaxation or recreation, with its billiards room and additional bedrooms. Living in Happy Canyon means enjoying the peace and tranquility of small-town living with NO HOA or restrictive covenants, while still having easy access to all the amenities of nearby Castle Rock. Explore the scenic trails, visit the local farmers' market, or simply enjoy the quiet beauty of your surroundings. This is a place where you can truly escape the hustle and bustle of everyday life and find your own sense of peace and tranquility. As the sun sets over the peaks, gather your loved ones on the deck and watch as the sky is painted with hues of orange, pink, and purple. The mountains seem to come alive, casting long shadows across the valley. It's a moment of pure magic that will stay with you forever. This is more than just a home; it's a lifestyle. It's a place where you can create lasting memories, find your inner peace, and truly appreciate the beauty of the world around you.
$4,850,000
7165 Lemon Gulch Way Castle Rock, CO 80108
- Type:
- Single Family
- Sq.Ft.:
- 7,332
- Status:
- Active
- Beds:
- 5
- Lot size:
- 35 Acres
- Year built:
- 2000
- Baths:
- 6.00
- MLS#:
- 6666833
- Subdivision:
- Castle Park Ranch
ADDITIONAL INFORMATION
Surrounded by spectacular natural beauty and offering ultimate privacy, this expansive estate caters to the beauty of the outdoors year-round. The 180-degree views of the Rocky Mountains, including Pikes Peak, Mt. Evans, and Longs Peak, serve as a majestic backdrop, creating a sense of awe from every window. Enjoy endless recreational options, from a fish-stocked pond with a sandy beach and cabana-style dock, surrounded by walking trails, to a spacious barn and separate workshop perfect for hobbies or storage. A private, gated entry winds down a tree-lined paver drive, partially heated for snowmelt during winter. This exceptional property is offered with most furnishings and equipment included, making it a turnkey opportunity to enjoy its incredible lifestyle. Blending warmth and rustic luxury, expansive spaces are designed for both relaxation and entertaining. Quality construction and bespoke finishes are evident throughout. The great room features vaulted tongue-and-groove ceilings, a stunning stone fireplace with historic mantel, and floor-to-ceiling windows framing the incredible views. The gourmet kitchen showcases top-of-the-line appliances, a large center island, and custom Knotty Alder cabinetry. You'll never leave the cozy all-seasons room, which offers panoramic views of the property’s surroundings. With a soaring 20-foot vaulted ceiling, floor-to-ceiling glass, an oversized fireplace, and built-in heaters, this space allows you to enjoy the outdoors no matter the season. The primary suite is a serene retreat, featuring a two-sided fireplace and a spa-like ensuite bath with floor-to-ceiling marble and custom finishes. A private outdoor sitting area, complete with a dramatic fire feature, overlooks the pond—an ideal setting for evenings under the stars. The fully finished basement adds further entertainment options with a large saloon-inspired bar, recreation room, and media area. Every moment here is designed for enjoyment to the fullest.
$1,412,000
7322 Canyon Sky Trail Castle Pines, CO 80108
- Type:
- Single Family
- Sq.Ft.:
- 4,286
- Status:
- Active
- Beds:
- 4
- Lot size:
- 0.17 Acres
- Year built:
- 2024
- Baths:
- 4.00
- MLS#:
- 2441778
- Subdivision:
- The Canyons
ADDITIONAL INFORMATION
Gorgeous one story walk out home in the Canyons backing to open space with 4 bedrooms and 3.5 bathrooms, study, finished basement, fireplace, covered deck and and 2-bay garage with storage. Design finishes include luxury plank Shaw Polaris Plus Soft Beige wood-style flooring and stairs, tile floors at the bath and laundry rooms, MSI Carrara Breve quartz kitchen counters with full backsplash, 12x24 Emser Sterlina White Polished full height tile fireplace surround, Aristokraft Brellin Purestyle White cabinets, and Aristokraft Winstead Birch Burlap cabinets. The Canyons Metropolitan Districts provide various services to the property and in addition to the estimated taxes, a $30 per month operations fee is imposed.
- Type:
- Single Family
- Sq.Ft.:
- 2,931
- Status:
- Active
- Beds:
- 4
- Lot size:
- 0.13 Acres
- Year built:
- 2024
- Baths:
- 3.00
- MLS#:
- 1908009
- Subdivision:
- The Canyons
ADDITIONAL INFORMATION
Gorgeous two story home in The Canyons. This home has 4 bedrooms, 3 bathrooms, loft, study, fireplace, covered patio and 3-bay tandem garage. Design finishes include Portercraft Rivervail Collection European White Oak Castledale engineered wood flooring, tile floors at the bath and laundry rooms, MSI Calacutta Laza engineered stone kitchen counter tops with a full tile back splash, and Yorktowne Henning cabinets in Macchiato and Frappe. Please contact community representative for complete details. The Canyons Metropolitan Districts provide various services to the property and in addition to the estimated taxes, a $30 per month operations fee is imposed.
$1,725,000
8519 High Ridge Court Castle Pines, CO 80108
- Type:
- Single Family
- Sq.Ft.:
- 4,126
- Status:
- Active
- Beds:
- 4
- Lot size:
- 1.27 Acres
- Year built:
- 2006
- Baths:
- 4.00
- MLS#:
- 3470767
- Subdivision:
- Hidden Pointe
ADDITIONAL INFORMATION
Mountain modern meets Colorado chic in this 4 bedroom 4 bathroom residence located on a rare 1.27 acre lot in Castle Pines. This stunning home showcases thoughtful design throughout, highlighted by solid core doors, custom, updated finishes, 5” hardwood floors, striking woodwork, and hand-troweled walls. Outside, the enormous lot features 2 connecting, large flat yards, 1 ideal for family fun, the other perfect for adding a pool or wellness retreat. A flagstone path winds through lush landscaping, while a stamped concrete patio with gas fireplace and additional deck offer ample space to relax. Inside, take in the warm ambiance and step through the 2-story stone to find the impressive living room, complete with hand-hewn wood beams and gas fireplace. The 8+ seating dining room passes through to an updated kitchen with new quartz counters, double ovens, and custom cabinets. The adjacent open concept family room and eat-in breakfast nook provide immediate access to both patio and deck spaces, offering a seamless flow for entertaining. A large office, mudroom, powder room, and oversized 3-car garage complete the main level. Upstairs, you'll find the thoughtfully designed 4 bedroom 3 bathroom loft layout. The impressively sized owner's suite is a welcome retreat, and the en suite bath includes a rainforest shower, large tub, and new counters cabinetry. The primary closet is ideally configured to connect directly to the laundry room, complete with updated counters and generous storage. With room for all, 3 more bedrooms, 1 en suite bathroom, a shared bathroom, and a huge loft, easily convertible to a 5th bedroom, round out the upper level. The unfinished walk-out basement offers a perfect palette for expansion, and the new roof checks an extra box. Located 5 minutes from Valor, RCHS, parks, dining, and trails, this singular property perfectly balances luxury, functionality, and comfort, creating an idyllic sanctuary for the Colorado lifestyle you crave!
- Type:
- Single Family
- Sq.Ft.:
- 1,925
- Status:
- Active
- Beds:
- 3
- Lot size:
- 0.23 Acres
- Year built:
- 2020
- Baths:
- 3.00
- MLS#:
- 9791610
- Subdivision:
- Macanta
ADDITIONAL INFORMATION
Welcome to the Alamosa in beautiful Macanta City Collection! Previously the Taylor Morrison model home, this stunning single-story walkout ranch has upgrades galore. You will fall in love with this open home design located on a premium lot that backs to protected open space with MOUNTAIN VIEWS! An inviting foyer leads to the open concept gathering room with fireplace, casual dining area, kitchen with quartz countertops and 42" cabinets, and covered trex deck. The study near the owner’s entry off the 2-car garage is perfect for working from home. Relax in the owner’s suite tucked in the back corner of the home with the natural lighting, soaking tub, separate shower, and large walk-in closet. Take in your mountain view's from the primary suite and soak in your own little slice of paradise. Two secondary bedrooms with shared bath are near the entry making it ideal for family or any overnight guests. Upgrades included in this model home are: custom window treatments throughout, custom accent walls from floor to ceiling, flat-screen TV, GE appliances--including washer and dryer, covered outdoor living with Trex deck, modern fireplace and upgraded lighting, tankless water heater, just to name a few! Truly what doesn't this home have?! Beyond the confines of home, The Spoke at Macanta serves as a thriving gathering place complemented by a pool, park, and fitness center. Outdoor enthusiasts will delight in the 450-acre Macanta Regional Park and 13 miles of mountain bike trails, inviting endless adventures and exploration. Welcome to your dream retreat!
$1,300,000
6465 Barnstead Drive Castle Pines, CO 80108
- Type:
- Single Family
- Sq.Ft.:
- 4,665
- Status:
- Active
- Beds:
- 5
- Lot size:
- 0.16 Acres
- Year built:
- 2020
- Baths:
- 6.00
- MLS#:
- 8307297
- Subdivision:
- The Canyons
ADDITIONAL INFORMATION
Welcome to this stunning two-story residence in the highly sought-after area “The Canyons” in the Castle Pines community. Boasting five bedrooms and six bathrooms, this home is designed for both comfort and elegance, perfect for families and entertaining alike. As you step inside, you will see the expansive family room featuring a cozy natural gas fireplace.The gourmet kitchen is the heart of the home, which showcases a large, extended island, stainless steel appliances including a gas cooktop, dual ovens, and a convection microwave. The large pantry sits off the mudroom adjacent to the kitchen. The main floor also includes a versatile office space, perfect for remote work, as well as a guest bedroom with an ensuite bath and a generous walk-in closet for your visitors' comfort. Step outside to your private outdoor oasis, featuring a spacious balcony with a gas fireplace. On the upper level, you'll find a luxurious primary bedroom complete with a large walk-in closet and an exquisite 5-piece ensuite bathroom, featuring a soaking tub, a spacious shower with dual heads. The primary bedroom has a private balcony with a mounted TV for relaxing. Two additional secondary bedrooms, ensuite bath, along with a full hallway bath. A large loft area offers endless possibilities such as an additional workspace. The fully finished basement features a wet bar and a large recreational space with an additional guest bedroom and a three-quarter hallway bath. The sizable storage area comes with laundry hookups making this property a great choice for multi-generational living. Completing this incredible home is a three-car garage with extra storage space, ensuring room for all your gear. The professionally landscaped backyard is a true sanctuary, featuring a putting green, pet-friendly turf, two peach trees, and a vibrant array of plants and flowers. Three patio areas are great for entertaining. Don’t miss this opportunity to own a remarkable home. Schedule your private tour today.
- Type:
- Single Family
- Sq.Ft.:
- 1,944
- Status:
- Active
- Beds:
- 2
- Lot size:
- 0.13 Acres
- Year built:
- 2016
- Baths:
- 2.00
- MLS#:
- 9800012
- Subdivision:
- Terrain
ADDITIONAL INFORMATION
1% of the loan amount applied to buyer’s interest rate buydown or closing costs if using sellers preferred lender. Ask list agent for more details. This inviting Ranch style 2-bedroom, 2 full bathroom home is located in the heart of Castle Rock, CO within the highly desirable Terrain Neighborhood. This home offers a contemporary blend of comfort and convenience combined with a neighborly feel, and excellent community amenities. Upon entry you will discover model home finishes in an open floor plan featuring high ceilings and a mix of hardwood and carpet floors with lots of natural light, controlled via the main floor Plantation shutters. The spacious main living area includes a cozy fireplace, perfect for relaxing evenings, and an open flow to the kitchen area. Off the kitchen is an elegant formal dining space that could also be used as a den or flex room. The kitchen is a chef’s dream, complete with a quartz island, large pantry, gas cooktop, breakfast nook, countertop dining, and stainless steel GE appliances. The large primary bedroom includes luxurious walk-in closet and an en-suite 5-piece bathroom including a soaking tub. The guest bedroom is equally spacious and well-appointed with easy access to a full guest bathroom. A main floor laundry room is accessible via the primary bedroom and hallway. An oversized 2 car garage includes built in storage, shelves, and a fridge. The HVAC, central air, and full house humidifier system ensure year-round comfort. Large, 10' ceilings in the unfinished basement, with sump pump and rough in plumbing, perfect option for finishing to add value. Community-focused lifestyle with access to two communal pools, tennis courts, clubhouse, and playgrounds. Located close to downtown Castle Rock, Outlet Shopping Mall, Groceries, and highway access. Whether you’re looking to relax at home or explore the vibrant local area, 4391 McMurdo Court offers the perfect blend of convenience and modern living. Be sure to check out the 3D tour!
- Type:
- Single Family
- Sq.Ft.:
- 3,010
- Status:
- Active
- Beds:
- 5
- Lot size:
- 0.16 Acres
- Year built:
- 2024
- Baths:
- 4.00
- MLS#:
- 8033467
- Subdivision:
- Macanta
ADDITIONAL INFORMATION
Ready Now!! **Special Financing Available, Including below market rates** Gorgeous Aspen Model featuring a covered deck ideal for entertaining and sweeping views! This 2-story home boasts 20 ft. ceilings in the great room, a massive island ideal for entertaining, and a gourmet kitchen to inspire the inner chef! This home epitomizes contemporary design trends with a modern gas fireplace, a flexible main-level bedroom, and an open concept design. Head upstairs to find the luxurious primary suite with a spa-style bathroom, complemented by a spacious loft and three additional bedrooms. Backing to a greenbelt and featuring a walk out basement , this stunning home will not last long! Nestled in the amenity-rich Macanta community, this home offers access to a clubhouse, pool, and scenic walking trails, showcasing the best of Colorado's topography. With proximity to Castlewood Canyon State Park and a short drive to Denver's shopping, dining, and entertainment options, this is an opportunity to embrace comfort and convenience. Contact Lennar today and envision breathtaking views from your new home.
- Type:
- Townhouse
- Sq.Ft.:
- 1,714
- Status:
- Active
- Beds:
- 2
- Year built:
- 2001
- Baths:
- 3.00
- MLS#:
- 6411613
- Subdivision:
- Canterbury Park
ADDITIONAL INFORMATION
Welcome to this Stunning Luxury Townhome located in the Heart of Castle Pines*With 2 bedrooms and 2.5 bathrooms, this home Offers both Style and Comfort*The Open Floor plan is Enhanced with High Ceilings & Plantation Shutters Creating an Airy and Expansive Living Space*The Gourmet Kitchen Boasts Stainless Steel Appliances, Ample Counter Space & Beautiful Quartz Counter Tops*The Adjacent Family & Dining Room Flow Seamlessly Together Creating an Inviting Space for Family Gatherings* Upstairs, the Primary Suite has been Tastefully Updated & Serves as a Spa-Like Retreat Featuring a Dramatic Double Door Entry, Ensuite Bath w/ Soaking Tub, Walk-In Shower, Gorgeous Tile and Abundant Closet Space*The Second Bedroom is Generously Sized w/ a Walk-In Closet Next to Its Own Updated 3/4 Bath* The Large Loft w/ Bright Skylight could be used as a Workout Room, Home Office or Converted to a 3rd Bedroom*Additional Highlights Include a Powder Room on the Main Floor as well as a Separate Laundry Room, Designer Lighting & a Charming Front Porch to Enjoy the Colorado Weather*Unfinished Basement Allows for your additional Storage or Your Own Vision for Future Finishes*Also included- a 2-car Oversized Attached Garage with Extra Storage Space*HOA Includes Water, Landscaping, Snow Removal, Pool, Park, Pickle Ball & Tennis Courts, Trash & Recycling*Lock and Leave*Nestled in the Serene and Scenic Castle Pines Community, this Townhome is Surrounded by Parks, Golf Courses, and Trails, Offering an Active yet Tranquil Lifestyle just minutes from Shops, Dining, and Top-Rated Schools*2 Year Choice Home Warranty Included
- Type:
- Single Family
- Sq.Ft.:
- 2,396
- Status:
- Active
- Beds:
- 4
- Lot size:
- 0.14 Acres
- Baths:
- 3.00
- MLS#:
- 9014354
- Subdivision:
- Macanta
ADDITIONAL INFORMATION
MLS# 9014354 REPRESENTATIVE PHOTOS ADDED. June Completion! Welcome to The Sedalia, where modern living meets elegance in this stunning two-story home. The main floor features a cozy bedroom and a full bathroom. Just down the hall, you’ll find an expansive great room bathed in natural light, seamlessly connecting to the dining room and an eat-in kitchen island. Step outside from the dining room to enjoy Colorado's sunshine on the outdoor living spaces. Upstairs, discover two comfortable bedrooms, a full bath, and a spacious loft. Indulge in the luxurious primary suite, complete with a 4-piece bath and a large walk-in closet, along with a convenient laundry room. Plus, the included basement offers additional storage or the perfect space for a home gym. Structural options include: extended covered deck, traditional fireplace, bedroom 4 with bath, walkout basement.
Andrea Conner, Colorado License # ER.100067447, Xome Inc., License #EC100044283, [email protected], 844-400-9663, 750 State Highway 121 Bypass, Suite 100, Lewisville, TX 75067

Listings courtesy of REcolorado as distributed by MLS GRID. Based on information submitted to the MLS GRID as of {{last updated}}. All data is obtained from various sources and may not have been verified by broker or MLS GRID. Supplied Open House Information is subject to change without notice. All information should be independently reviewed and verified for accuracy. Properties may or may not be listed by the office/agent presenting the information. Properties displayed may be listed or sold by various participants in the MLS. The content relating to real estate for sale in this Web site comes in part from the Internet Data eXchange (“IDX”) program of METROLIST, INC., DBA RECOLORADO® Real estate listings held by brokers other than this broker are marked with the IDX Logo. This information is being provided for the consumers’ personal, non-commercial use and may not be used for any other purpose. All information subject to change and should be independently verified. © 2024 METROLIST, INC., DBA RECOLORADO® – All Rights Reserved Click Here to view Full REcolorado Disclaimer
Castle Rock Real Estate
The median home value in Castle Rock, CO is $807,600. This is higher than the county median home value of $722,400. The national median home value is $338,100. The average price of homes sold in Castle Rock, CO is $807,600. Approximately 80.46% of Castle Rock homes are owned, compared to 13.74% rented, while 5.8% are vacant. Castle Rock real estate listings include condos, townhomes, and single family homes for sale. Commercial properties are also available. If you see a property you’re interested in, contact a Castle Rock real estate agent to arrange a tour today!
Castle Rock, Colorado 80108 has a population of 25,700. Castle Rock 80108 is more family-centric than the surrounding county with 44.29% of the households containing married families with children. The county average for households married with children is 42.97%.
The median household income in Castle Rock, Colorado 80108 is $163,333. The median household income for the surrounding county is $127,443 compared to the national median of $69,021. The median age of people living in Castle Rock 80108 is 41.1 years.
Castle Rock Weather
The average high temperature in July is 85.4 degrees, with an average low temperature in January of 18.5 degrees. The average rainfall is approximately 18.1 inches per year, with 75.5 inches of snow per year.
