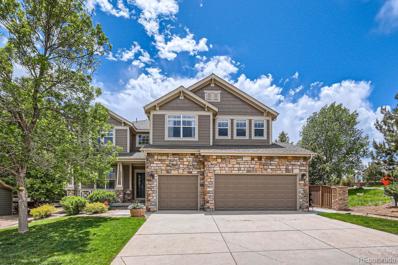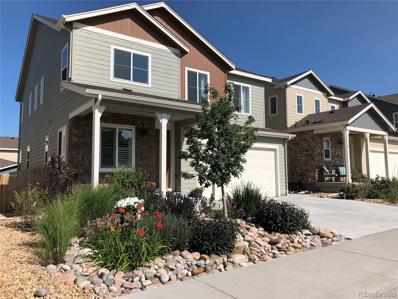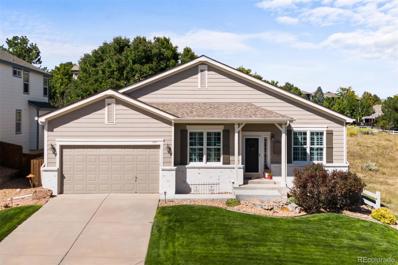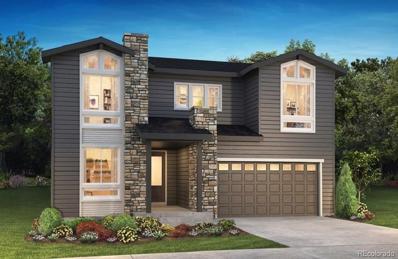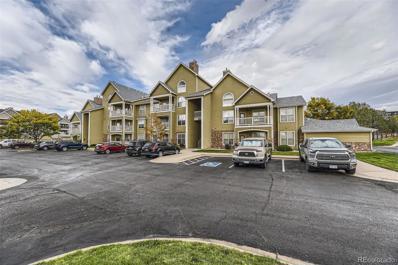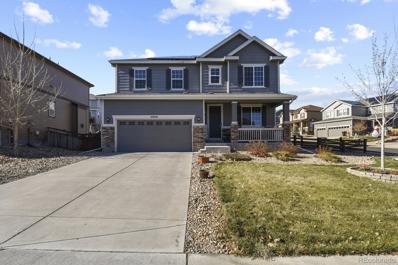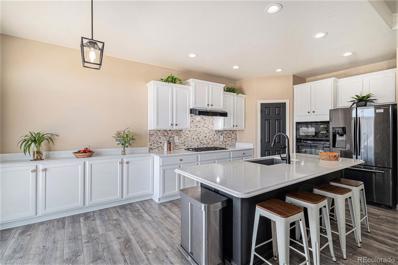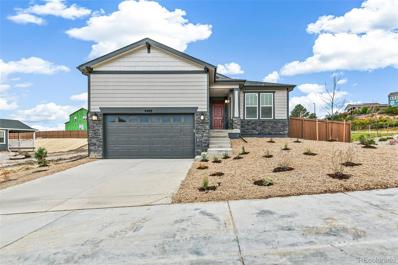Castle Rock CO Homes for Sale
$4,500,000
989 Preston Court Castle Rock, CO 80108
- Type:
- Single Family
- Sq.Ft.:
- 9,483
- Status:
- Active
- Beds:
- 6
- Lot size:
- 1.04 Acres
- Year built:
- 2010
- Baths:
- 8.00
- MLS#:
- 6384686
- Subdivision:
- Castle Pines Village
ADDITIONAL INFORMATION
Standing on more than an acre of exquisitely maintained grounds, this magnificent Castle Pines Village estate redefines sophistication. Enviably set in The Village at Castle Pines gated community, this extraordinary haven blends the grandeur of a storybook facade with modern luxury, enveloped by impeccable landscaping that harmonizes with the natural beauty of its surroundings. A long, paved driveway leads to the stunning stone-clad porch, a prelude to the captivating foyer and grand, winding staircase. Vaulted ceilings, designer light fixtures, and brand-new hardwood flooring grace the generous interior, offering an impressive 6 bedrooms, 8 baths, and multiple gathering areas devised for the avid entertainer. Spend time in the brilliantly illuminated living room where an inviting fireplace crackles cheerfully. Serve cocktails in the custom wet bar before sitting down to a lavish feast under the dining alcove’s stylish chandelier. The spectacular open kitchen beckons you with premium Thermador, Sub-Zero, and Perlick appliances, finely crafted cabinetry, and leathered granite countertops. An oversized island, multiple ovens, and a sunlit breakfast nook complete this amazing culinary space. Upstairs, the primary suite showcases soaring ceilings, a sleek hearth, a built-in entertainment center, a copious wardrobe, and direct access to a deck with sweeping views. Pamper yourself in its spa-like ensuite with dual vanities and an opulent Roman tub. On the lower level, the amenities continue with a whiskey or wine-tasting room, recreational areas, and a theater room. Step outside to find a sunken hot tub, a professional grill, and a personal putting green. Notables include a home office and an attached 4-car garage. The Village at Castle Pines offers numerous tennis courts, pools, clubhouses, nature trails, and 2 private Jack Nicklaus golf courses. Let your real estate dreams come true by taking a tour today!
$4,995,000
6438 Holy Cross Court Castle Rock, CO 80108
- Type:
- Single Family
- Sq.Ft.:
- 7,753
- Status:
- Active
- Beds:
- 7
- Lot size:
- 0.6 Acres
- Year built:
- 2023
- Baths:
- 9.00
- MLS#:
- 6859561
- Subdivision:
- Castle Pines Village
ADDITIONAL INFORMATION
Stunning custom home built in 2023, situated on a cul-de-sac, and backing to a golf course. This move in ready home features a beautifully designed exterior that exudes timeless curb appeal. Designer finishes throughout including oak flooring, automated window treatments, beautiful lighting, custom wood accents, and meticulous craftsmanship embody the ultimate dream home. The two story great room with floor to ceiling fireplace and wall to wall nano doors opening to the views of the pool and outdoor oasis creating the perfect indoor/outdoor space. The chef’s kitchen showcases marble countertops, top of the line appliances, wet bar, walk-in pantry, and a dedicated prep kitchen – ideal for both everyday living and entertaining. The luxurious primary suite offers pool views, a spa-inspired bathroom with heated floors, and a custom walk-in closet. The main includes a large office with built-in cabinetry and a guest room designed for comfort and privacy. The main level also includes a mudroom with cubbies, a dedicated dog station, and a water bottle filler – practical touches for modern living. Upstairs, you'll find three spacious bedrooms, each with its own en suite bathroom. A large loft offers flexible space for a playroom or a second living area. The lower level is an entertainer’s dream with a bar and a media room with surround sound – perfect for movie nights or game day. An exercise room, and two additional en-suite bedrooms offer ample space for relaxation and recreation. Step outside to your own private retreat, where the beautifully landscaped backyard includes a pool and spa, fire pit, large artificial turf area, built-in grill, and a covered courtyard with heaters, ideal for year-round enjoyment. *This home includes convenient laundry rooms on every level, top of the line smart home, an invisible fence around the property, EV charger (60 amp circuit), heated driveway, and heated steps to front porch. Don’t miss the opportunity to make it yours!
- Type:
- Single Family
- Sq.Ft.:
- 2,429
- Status:
- Active
- Beds:
- 4
- Lot size:
- 0.13 Acres
- Year built:
- 2016
- Baths:
- 4.00
- MLS#:
- 3164848
ADDITIONAL INFORMATION
**ASK ABOUT SELLER INCENTIVES** Stunning former Model home for Taylor Morrison, boasts Upgrades throughout & is ideally located in a Cul-de-Sac. Offering 4 Beds, 4 Baths, a Full Walk-out Basement & an Attached Oversized 2 Car Garage. The Living Room is enhanced with ceiling Beams, a cozy Gas Fireplace, a Shiplap accent wall & 5" Hardwood Flooring that flows through the main level. Gourmet Kitchen is sure to please, finished with Slab Granite Counters, Stainless Steel appliances, an Island with Breakfast Bar seating, tons of Storage in the Cabinetry & Walk-in Pantry. The Sunlit informal Dining area has a Slider access to the Covered Back Deck. Main Level includes an Office with French Doors, built-in Shelves & Cabinetry, a Guest Suite with an en Suite Full Bath, a Mud Room with Built-in Bench & Cubbies, & a Powder Room. Step upstairs to the Elegant Primary Retreat graced with a Coffer ceiling & a sliding Barn door leading into the Luxurious 5-piece Bath with a Soaking Tub, Double Granite Vanity & Beautifully Tiled Floor. You'll love the large Walk-in Closet with all the Built-ins. Upper level includes a Spacious Loft with Built-in Desk, 2 more Beds that share a 3/4 Bath with Double Vanities and a Convenient Laundry Room with a Utility Sink. Additional highlights include A/C, 5" Hardwood Flooring and 8' Doors on the Main level. Garage has an Extended Bay for additional Storage. Take advantage of the Huge 1,311 SqFt Walk-out unfinished Basement with a Slider access to the covered Patio and relax in the Hot Tub on the Covered Patio while enjoying your Professionally Landscaped Yard with Low Maintenance astro turf and Privacy fencing.. Convenient location! Walk to Parks, Playground, Pool, Trails and Open Space. Just a mile to Shopping, Dining, the Elementary School and Tennis court. Quick, easy access to downtown Castle Rock. See Virtual 3-D Tour.
- Type:
- Other
- Sq.Ft.:
- 2,409
- Status:
- Active
- Beds:
- 3
- Lot size:
- 0.13 Acres
- Year built:
- 2024
- Baths:
- 3.00
- MLS#:
- 3949730
- Subdivision:
- Terrain
ADDITIONAL INFORMATION
This beautiful two story home has everything you will love about Terrain Oak Valley in Castle Rock. This two story full unfinished basement home is surrounded by nature which backs to open space. Inside, discover an open floor plan with 9ft ceilings. This spacious great room for friends and family gatherings as you are able to walk directly out to the oversized covered deck which is an extension of living space. Cozy up to the traditional gas log fireplace surrounded by Emser 12 by 24 horizontal white matte tile with mantle. The stylish kitchen boasts of a large island and 42-in. Timberlake Barnett standard overlay Linen Durafoam. Kitchen countertops are Soapstone Mist quartz accented with Gray Gloss 2 by 8 backsplash and stainless-steel GE appliances, including a gas range. On the second floor the primary suite showcases large walk-in closet, and a connecting spacious primary bathroom with a large linen closet, dual sink counter, and a super master tub/shower combo. From the primary bedroom there is a conveniently located laundry room on the second floor. Front landscaping is included. Welcome home as it is both nature and city, work and play, adventure, and leisure. Nature is right out your door. You can enjoy walking and hiking trails that wind through the entire community. If you just want to sit and relax, within walking distance is the Swim Club/pool. The Swim Club (Clubhouse ) is a warm gathering space, big screen TV, and fireplace. Terrain also offers the Dog Bone Park where you can unleash your 4-legged family members and let them run free. Also enjoy Wrangler Park with tennis courts, a picnic pavilion, playgrounds, and playfields. Centrally located on the plateau is Ravenwood Park with spectacular views, playground, and a long in-ground slide. The Listing Team represents builder/seller as a Transaction Broker.
Open House:
Sunday, 12/22 12:00-3:00PM
- Type:
- Single Family
- Sq.Ft.:
- 1,945
- Status:
- Active
- Beds:
- 3
- Lot size:
- 0.13 Acres
- Year built:
- 2014
- Baths:
- 2.00
- MLS#:
- 6943636
- Subdivision:
- Villages At Castle Rock
ADDITIONAL INFORMATION
Welcome to this meticulously maintained ranch style home in Cobblestone Ranch! This home has been thoughtfully updated and you can sense the pride in ownership when you walk through the door. As you enter, you're greeted by new engineered hardwood floors and natural light. The updated kitchen features professionally refinished cabinets, updated hardware, a beautiful quartz island and Ruvati sink with workspace. There are also Samsung Bespoke Smart kitchen appliances and Bespoke front loading washer and dryer in the laundry room. Enjoy entertaining guests in the living room which has a gas log fireplace and surround sound speakers. The main level primary suite is very convenient and has a large walk in closet and primary bathroom with professionally refinished cabinets, new lighting and granite countertops. Two additional bedrooms share a bathroom with new lighting, granite countertops, professionally updated cabinets and hardware. There is also an office on the main level that has endless possibilities! The bedrooms and office have high quality Karastan carpet. Some other upgrades include New interior and exterior paint, door handles, coach lights, keyless entry and a ring doorbell. Updated LED lighting, ceiling fans, faucets throughout and a Smart thermostat. The large unfinished basement is ready for the new owners touch! Kick back, relax and enjoy the low maintenance back yard which offers a separate stamped concrete patio, outdoor solar lighting, Beehive sprinkler timer, Broyhill Gazebo, steel window well covers, and a French drain! It's the perfect place for your morning coffee or to entertain guests at a Summer BBQ! Don't miss out on this great opportunity to live in Cobblestone Ranch!
- Type:
- Single Family
- Sq.Ft.:
- 2,547
- Status:
- Active
- Beds:
- 3
- Lot size:
- 0.14 Acres
- Year built:
- 2018
- Baths:
- 3.00
- MLS#:
- 9311445
- Subdivision:
- Terrain
ADDITIONAL INFORMATION
Be sure to check out the 3D tour at: https://www.zillow.com/view-imx/a7996c4a-9948-4c3e-b4cc-16c878eb7560?initialViewType=pano&utm_source=dashboardWelcome to this stunning 3-bedroom, 3-bath home nestled in the beautiful hills of Castle Rock's coveted Terrain community! Designed with modern elegance, the heart of this home is its gourmet kitchen, featuring an enormous granite island perfect for gatherings, fingerprint-resistant stainless steel appliances, double ovens, a gas stove, a touch faucet, and soft-close drawers. Adjacent to the kitchen is a bright, sunlit room ideal for dining or relaxing with a view. Step outside to a large, covered patio with serene, uninterrupted views—no neighboring houses in front or back, offering extra privacy and tranquility. The upstairs layout is designed for ease and comfort, with the laundry room conveniently located near all bedrooms. The primary bedroom boasts a spa-like en-suite, complete with a huge walk-in shower, creating a perfect retreat at the end of the day. Located only five minutes from downtown Castle Rock, this home combines peaceful living with access to all the charm of downtown, as well as nearby grocery stores, dining, gas, and shopping options. Enjoy the natural beauty surrounding you with nearby trails, open space, and Castlewood Canyon State Park. This is luxury living in an ideal location! Be sure to check out the 3D tour at: https://www.zillow.com/view-imx/a7996c4a-9948-4c3e-b4cc-16c878eb7560?initialViewType=pano&utm_source=dashboard
$2,500,000
337 Tamasoa Place Castle Rock, CO 80108
- Type:
- Single Family
- Sq.Ft.:
- 8,162
- Status:
- Active
- Beds:
- 5
- Lot size:
- 1.41 Acres
- Year built:
- 1994
- Baths:
- 8.00
- MLS#:
- 7424466
- Subdivision:
- Castle Pines Village
ADDITIONAL INFORMATION
On a serene 1.4-acre lot in The Village at Castle Pines, this French Country-inspired estate offers unparalleled privacy and timeless elegance. Enter through an inviting foyer graced by a crystal chandelier and water feature, setting the stage for the refined spaces ahead. Formal living and dining rooms feature a gas fireplace, leaded windows, crown molding, and built-in shelving, creating an ideal ambiance for gatherings. The kitchen is a culinary dream, with a La Cornue CornuFe range, custom paneled Sub-Zero refrigerator, and Miele built-in coffee system. The space seamlessly connects to a butler's pantry and breakfast nook with a custom wood ceiling and great room that is flooded with natural light, featuring floor-to-ceiling windows, a grand brick fireplace, and access to a new composite deck with retractable awning. The main-floor primary suite is a sophisticated oasis with a newly remodeled bath featuring double sinks, dual shower heads, and two walk-in closets. An elegant wood-paneled study with a double-sided fireplace and well appointed laundry complete the main level. Upstairs, three spacious ensuite bedrooms with walk-in closets and a loft add space and comfort, while the walk-out lower level has all the extras: rec room, wet bar, home theater, home gym wine room, and an additional ensuite bedroom with private entrance. Outdoors, enjoy a gazebo, water feature, and flagstone patios. A heated driveway and floors in the entry and primary suite further enhance this estate which blends luxury with the beauty of Colorado’s landscape.
$1,799,000
4788 Silver Pine Drive Castle Rock, CO 80108
- Type:
- Single Family
- Sq.Ft.:
- 5,936
- Status:
- Active
- Beds:
- 4
- Lot size:
- 0.5 Acres
- Year built:
- 2006
- Baths:
- 5.00
- MLS#:
- 5574821
- Subdivision:
- Metzler Ranch
ADDITIONAL INFORMATION
Welcome to Timber Canyon's private Colorado retreat. A custom-built ranch located on a ½ acre lot at the end of a cul-de-sac and nestled among native pine and oak. This stunning residence with mountain views offers four 4 en-suite bedrooms and 5 bathrooms. An elevator provides access to the entire home. The heart of this home is the gourmet kitchen with high end appliances, slab granite counters and bar. This culinary delight is a place where creations come to life and family gatherings are centered. The open floor plan also includes a breakfast room and dining room. The great room with vaulted ceilings accommodates large gatherings and is perfect for movie night with surround sound, built-in entertainment center, fireplace and bar. The master suite boasts vaulted ceilings, mountain views, fireplace and walk-in closet. The 5-piece master bath, with slab granite and travertine tile is a retreat with an oversized soaking tub and 2 head shower. The en-suite bedrooms 2 and 3 allow for everyone’s personal space. The office features a built-in custom desk inspiring you to be your professional best. The family room has room for your favorite games and is primed for lively competitions or leisurely evenings, while the wine room caters to the connoisseur. The 4th en-suite bedroom includes a private covered patio. The bonus room is a blank slate for your vision whether a theater, workout room or… Your kids will love the “secret” fort behind the bookcase. 4 Patios provide for a range of uses whether west facing dining with mountain sunsets, morning coffee or an evening at the fire pit. The oversized garage, closets and basement area give you all the space you need for storage. Nestled in the tranquil Timber Canyon neighborhood, you're surrounded by nature's beauty and serene vistas yet have the convenience of amenities and parks are just down the street. This custom home, with its perfect blend of accessibility, privacy and luxurious living, beckons you to make it your own.
$1,125,000
6664 Serena Avenue Castle Pines, CO 80108
- Type:
- Single Family
- Sq.Ft.:
- 4,633
- Status:
- Active
- Beds:
- 6
- Lot size:
- 0.21 Acres
- Year built:
- 2005
- Baths:
- 5.00
- MLS#:
- 5402044
- Subdivision:
- Castle Pines North
ADDITIONAL INFORMATION
Discover Your Dream Home: A Harmonious Blend of Modern Elegance and Timeless Comfort.... Welcome to an extraordinary residence where meticulous updates and thoughtful remodeling converge to create nearly 5,000 square feet of sophisticated living space. This home has gracefully hosted countless cherished family moments, seamlessly integrating comfort with modern elegance. Grand Entrance & Living Spaces: Step into the expansive living area and instantly feel enveloped in warmth and style. The spacious master suite serves as a tranquil retreat, featuring a luxurious five-piece bathroom remodeled in 2024, offering a serene, spa-like experience with fireplace. Gourmet Kitchen: At the heart of the home lies a gourmet kitchen, adorned with a stunning marble backsplash and sleek quartz countertops. This culinary haven is perfect for both everyday meals and sophisticated entertaining, ensuring every gathering is memorable double oven and stainless steel appliances. Outdoor Oasis: Embrace the art of outdoor living on the large, covered patio, ideal for hosting gatherings or enjoying quiet evenings. The patio overlooks a professionally landscaped yard, embellished with mature trees and lush greenery, providing a picturesque backdrop for relaxation and entertainment. Professional designed and french drainage system. Spacious Accommodations: With six bedrooms, five bathrooms, and a spacious office, this home offers ample room for family, guests, and work-from-home needs. The main floor boasts beautiful hardwood flooring, enhancing the home’s timeless appeal and ensuring durability for years to come. Additional Living Space: The fully finished basement, completed in 2021, extends the living space, offering versatile areas for relaxation, recreation, or additional storage. Whether you envision a home theater, gym, or playroom, this space adapts to your lifestyle. Home Warranty 2-10. Call for your private showing
- Type:
- Single Family
- Sq.Ft.:
- 2,448
- Status:
- Active
- Beds:
- 3
- Lot size:
- 0.24 Acres
- Year built:
- 2019
- Baths:
- 2.00
- MLS#:
- 1962426
- Subdivision:
- Cobblestone Ranch
ADDITIONAL INFORMATION
Stunning residence nestled in Cobblestone Ranch. This beautifully designed home offers a perfect blend of modern comfort and classic charm. With an open-concept floor plan, this home boasts ample natural light, expanded ceiling height, luxury vinyl plank flooring and a warm, inviting atmosphere. The main living area seamlessly flows into the dining space, perfect for gatherings. The heart of the home features stainless steel appliances, granite countertops, and an expansive island, making it a chef's dream. Enjoy casual meals at the breakfast bar. Retreat to the generously sized bedrooms, including a luxurious primary suite complete with a 5-piece bathroom, soaking tub and walk-in closet. Additional bedrooms offer plenty of space for family or guests. Step outside to your backyard paradise, featuring a spacious patio and well-maintained landscaping and oversized concrete walkway. The private backyard backs up to Castle Rock open space. The heated, epoxy flooring, 4 car garage with an RV size door allows for numerous vehicles and toys. Located in a friendly neighborhood, this home is just minutes away from parks, top-rated schools, and local shops. This property offers not just a house, but a place to create lasting memories.
- Type:
- Single Family
- Sq.Ft.:
- 3,276
- Status:
- Active
- Beds:
- 5
- Lot size:
- 0.1 Acres
- Year built:
- 2015
- Baths:
- 4.00
- MLS#:
- 1950136
- Subdivision:
- Terrain
ADDITIONAL INFORMATION
Like new home with multiple custom features including: custom steel and cable stair rail; solid natural maple floors covering the entire main level, upper and lower stairs, and workout area (newly refinished); new interior paint, contemporary shutters; tile in all baths, mudroom and laundry; quartz counters and under mount sinks. Light filled great room with large windows and dramatic two story ceilings. Great room flows to open and spacious kitchen with oversized island, stainless steel double ovens, gas cook top, oversize steel sink maple cabinets and stainless back splash. Kitchen and dining open up to a Trex deck and lower patio, with low maintenance landscape. Other special features include two laundry facilities (upper and lower levels); 5 1/4" baseboard trim; primary bedroom with en suite bath, walk-in closet and built-in cabinets; fully finished garden level with rec room, bedroom with en suite bathroom and private laundry; workout area and beverage center. Built in bookshelves and desk in the study and built-in storage cubbies in the mudroom maximize storage. Over-sized two car garage with built-in storage; and oversize driveway, with sidewalk leading to back yard. This home is located on a cul-de-sac and is designed to be low maintenance, with artificial turf, perennials, grasses, shrubs and trees that require very little time and effort to maintain. Gas line is run for option to add great room fireplace and outdoor grill. New roof in 2020. Neighborhood access to the Cherry Creek Regional Trail. elementary school, parks, tennis court, two pools, and dog park, in neighborhood.
- Type:
- Single Family
- Sq.Ft.:
- 4,138
- Status:
- Active
- Beds:
- 4
- Lot size:
- 0.16 Acres
- Year built:
- 2001
- Baths:
- 3.00
- MLS#:
- 6247972
- Subdivision:
- Castle Pines North
ADDITIONAL INFORMATION
Come home to a peaceful retreat where the ease of main-floor living meets the beauty of Colorado’s landscape. Nestled beside serene, park-like open space, this home offers a sense of privacy and tranquility. Whether you're unwinding in the great room, with its expansive windows that bring the outdoors in, or enjoying the shady flagstone patio, the backdrop is quiet and calming. Lovingly cared for and upgraded with new windows, a new roof, plantation shutters, a new water heater, and other improvements, this home is move-in ready. Inside, you’re greeted by a bright, open floor plan, where natural light pours in through large, upgraded windows, showcasing views of the open space. The artisan-made staircase banister is a special custom feature, designed to resemble branches with delicate leaves, adding a personal touch to the home’s craftsmanship. The kitchen, with its granite and quartz countertops, large island, and dual ovens, flows seamlessly into the great room, where wood beams and a cozy gas fireplace create a warm and inviting atmosphere. The thoughtful layout includes a spacious primary bedroom, two additional bedrooms, and an office, offering the perfect blend of comfort and functionality. The fully finished basement provides ample space for entertainment, featuring a generously sized wet bar, pool table, and multiple sitting areas, making it the ideal spot for fun gatherings. This beautifully crafted home offers not just a place to live, but a setting to truly enjoy the Colorado lifestyle.
$1,200,000
3093 Belay Point Castle Rock, CO 80108
- Type:
- Single Family
- Sq.Ft.:
- 5,004
- Status:
- Active
- Beds:
- 5
- Lot size:
- 0.17 Acres
- Year built:
- 2022
- Baths:
- 5.00
- MLS#:
- 9155203
- Subdivision:
- Macanta
ADDITIONAL INFORMATION
CUSTOM MULTI-GEN FINISHED BASEMENT**Welcome Home to this better than new, loaded with tasteful finishes, highly sought after floor plan situated in the Canyons South subdivision of Macanta! Walking in you are greeted by wood flooring throughout, amazing natural light and those views! Backing to a dedicated greenbelt, this home affords both privacy and views of the beautiful Colorado landscape. The main floor is complete with a dedicated office, large great room open to the kitchen and dining areas, and a flex space currently utilized as a reading room. Be wowed by the cathedral ceilings in the great room, cozy up to one of two main floor gas fireplaces, spend time with friends and family gathered around the large kitchen island, or simply relax in the peaceful setting on your covered back deck. Speaking of the kitchen, the upgraded cabinetry with newer hardware, upgraded lighting fixtures, quartz counters, stainless appliances, ample storage and large pantry with built-in wood shelving will not disappoint. On the upper level you will find the spacious Primary suite, en suite bathroom, a large tub and separate shower, and huge walk-in closet! 3 additional secondary bedrooms, one with a full en suite bath, another shared bathroom and large laundry room with included hanging rack and shelving completes the space. The fully finished and custom designed basement is an entertainer's dream! Enjoy the built-in wet bar with wine fridge, large great room with plenty of space for games and lounging, custom shelving and storage cabinetry, a large bedroom with walk-in closet plus storage, and gorgeous 3/4 bath with custom tile and walk-in shower. This space could easily be converted to multi-generational living or lock-off rental with income potential! Don't miss the basement level covered patio and the expansive, custom back patio providing additional outdoor living space! Tasteful landscaping and a fully fenced yard complete your experience! This home is not to be missed!
$2,050,000
3437 Vamoose Court Castle Rock, CO 80108
- Type:
- Single Family
- Sq.Ft.:
- 4,389
- Status:
- Active
- Beds:
- 5
- Lot size:
- 0.36 Acres
- Year built:
- 2023
- Baths:
- 5.00
- MLS#:
- 4040593
- Subdivision:
- Macanta
ADDITIONAL INFORMATION
Come see this stunning luxury home with unmatched VIEWS & UPGRADES! Welcome to this breathtaking Toll Brothers layout, located on one of the most premium lots in the neighborhood, offering unrivaled views of peaceful meadows and rolling hills! Situated at the end of a cul-de-sac with only one neighbor, privacy and serenity abound. The $400,000 LOT PREMIUM speaks to the exclusivity of this location. Inside, the sellers spared no expense and INVESTED OVER $288,000 in designer builder upgrades, elevating this home to a new level of sophistication. Gorgeous $45,000 hardwood floors flow throughout, complemented by level-nine upgraded cabinetry, quartz countertops in every bathroom/laundry, and elegant EXTENSIVE custom tile work just to name a few. The gourmet kitchen, featuring high-end JennAir appliances and a large center island, opens seamlessly to the outdoor patio through collapsible doors, creating an indoor-outdoor living experience like you have never experienced! Built in 2023, this home is brand new and truly one-of-a-kind. After closing, the sellers have invested an additional $33,000 in custom lighting, under-cabinet lighting in all bathrooms and the kitchen, and $30,000 in plantation shutters and automatic screens. The backyard is an entertainer’s dream with $178,000 worth of finishes featuring an outdoor kitchen area, complete with a built-in grill, gas fire pit for stunning sunset views. It does not end here, with over 2,000 square feet of unfinished basement space, its ready for your vision and finishing touches. PLUS a four-car garage! This has an impeccable design throughout, this home offers luxury living at its very finest. Why wait to build? This is your opportunity to move right into this perfect, upgraded, stunning retreat today without the headache or wait! YOU HAVE NOT SEEN VIEWS LIKE THIS BEFORE, ITS TRULY TAKES YOUR BREATH AWAY! A MUST SEE TO BELIEVE! THESE PREMIER LOTS ARE VERY RARE. ITS SHEER SERENITY & PRIVACY WILL BE HARD TO BEAT ANYWHERE
- Type:
- Single Family
- Sq.Ft.:
- 2,692
- Status:
- Active
- Beds:
- 4
- Lot size:
- 0.14 Acres
- Year built:
- 2024
- Baths:
- 4.00
- MLS#:
- 3358555
- Subdivision:
- The Canyons
ADDITIONAL INFORMATION
Gorgeous two story home in The Canyons. This home has 4 bedrooms, 3.5 bathrooms, loft, study, fireplace, covered patio and 3-bay tandem garage. Design finishes include COREtec Enterprise 9" luxury plank flooring in Berkshire Elm, AZT DT New Venatino engineered stone counter tops, full height stacked stone fireplace surround, and Yorktowne Brockton Maple Dockside cabinets. Please contact community representative for complete details. The Canyons Metropolitan Districts provide various services to the property and in addition to the estimated taxes, a $30 per month operations fee is imposed.
- Type:
- Condo
- Sq.Ft.:
- 972
- Status:
- Active
- Beds:
- 2
- Year built:
- 1999
- Baths:
- 2.00
- MLS#:
- 8804674
- Subdivision:
- Castle Villas
ADDITIONAL INFORMATION
This inviting two-bedroom, 2 bath residence offering 970 sqft of comfortable living space. Enjoy a beverage while sitting on your private covered porch with a view of the mountains while watching the sunset. In the cooler months enjoy the coziness of your gas log fireplace. Recent upgrades include: new carpet in bedrooms, new furnace (July 2023) new Central Air Conditioner (July 2023), whole unit professionally cleaned and painted, ready for immediate move in. The location of your new home is less than one mile from the Castle Rock Outlet Stores and easy access to I-25. The washer and dryer are in place and ready for your use. Your one car garage #106 is conveniently steps away from your residence entry way. With your HOA feel comforted that Ground Maintenance, Maintains Building Structure, Road Maintenance, Sewer, Snow Removal, Trash and Water are included in the fee.
- Type:
- Other
- Sq.Ft.:
- 972
- Status:
- Active
- Beds:
- 2
- Year built:
- 1999
- Baths:
- 2.00
- MLS#:
- 8804674
- Subdivision:
- Castle Villas
ADDITIONAL INFORMATION
This inviting two-bedroom, 2 bath residence offering 970 sqft of comfortable living space. Enjoy a beverage while sitting on your private covered porch with a view of the mountains while watching the sunset. In the cooler months enjoy the coziness of your gas log fireplace. Recent upgrades include: new carpet in bedrooms, new furnace (July 2023) new Central Air Conditioner (July 2023), whole unit professionally cleaned and painted, ready for immediate move in. The location of your new home is less than one mile from the Castle Rock Outlet Stores and easy access to I-25. The washer and dryer are in place and ready for your use. Your one car garage #106 is conveniently steps away from your residence entry way. With your HOA feel comforted that Ground Maintenance, Maintains Building Structure, Road Maintenance, Sewer, Snow Removal, Trash and Water are included in the fee.
- Type:
- Single Family
- Sq.Ft.:
- 2,793
- Status:
- Active
- Beds:
- 4
- Lot size:
- 0.19 Acres
- Year built:
- 2016
- Baths:
- 3.00
- MLS#:
- 9329517
- Subdivision:
- Cobblestone Villages
ADDITIONAL INFORMATION
**VA Eligible Assumable Loan @ 2.75%** Elegance and Functionality Combined: Stunning Corner Lot Home in the Heart of Cobblestone Village. Welcome to your dream home in the highly sought-after Cobblestone Village! This beautiful Hemingway Model sits on a corner lot, just two blocks from the community pool, tennis courts, and recreation area, offering a perfect blend of luxury and convenience. The floor plan is elevated with a vaulted sunroom, creating a bright and inviting space that seamlessly connects with the outdoors. Immerse yourself in sophistication with high-end contemporary finishes throughout the home. The heart of the home, the gourmet kitchen boasts 42” cabinets, slab granite countertops, an over-sized island, and slate appliances. A paradise for those who love to cook and entertain. Fall in love with the custom pantry—thoughtfully designed for optimal space and organization. Wood shelves, drawers, and two pull-out baskets make it a kitchen enthusiast's delight. Enjoy the warmth and beauty of engineered wood floors that grace the main level, enhancing the home's charm and durability. The color palette and appointments are straight out of Pottery Barn, creating a stylish and cohesive aesthetic throughout. A dedicated main level study provides a quiet and productive space for work or study. The loft area upstairs is wired for surround sound, presenting a perfect flex space for movie nights or entertainment. The large primary bedroom features a coffered ceiling, an ensuite master bath, and an expansive customized walk-in closet with his and hers design, adjustable shelves, built in lighting vanity mirror —a haven for those with a passion for fashion. Convenient upper level laundry. The full unfinished basement offers both incredible storage space and a blank canvas for your creative finishing touches. This meticulously maintained and thoughtfully designed home is a rare find in Cobblestone Village, conveniently nestled between Castle Rock and Parker!
- Type:
- Condo
- Sq.Ft.:
- 2,309
- Status:
- Active
- Beds:
- 2
- Year built:
- 1984
- Baths:
- 2.00
- MLS#:
- 5202212
- Subdivision:
- Castle Pines Village
ADDITIONAL INFORMATION
This lovely Castle Pines Golf Club Cottage in The Village at Castle Pines could not be in a more ideal location! The top-floor unit overlooks the #1 fairway of the Golf Club with front range views in the distance. Appointed with vaulted ceilings, hardwood floors, a floor to ceiling stone fireplace, wet bar with bar frig, recently rebuilt covered patio and more, it is the perfect fit for those seeking a serene, low-maintenance lifestyle. The home is equipped with an ELEVATOR to provide easy access from ground/garage level. An open floor plan flows from kitchen to dining room to great room with windows everywhere. The great room has new Pella French doors (2024) to the patio that are framed with floor to ceiling windows. Primary Bedroom w/new (2024) Pella windows. Kitchen has granite countertops, white cabinets, hardwood floors, stainless appliances and space for bar stools make entertaining easy. The laundry and extra storage space are on the top level as well. Completely new HVAC installed in 2023. Castle Pines Village amenities include 3 pools (1 adult lap pool), tennis and pickleball courts, workout facilities and miles of walking trails. The community has two private Jack Nicholas golf courses that weave throughout the neighborhood. The Castle Pines Golf Club Clubhouse is a 5-minute walk for members.
$1,225,000
1004 Hummingbird C Dr Castle Rock, CO 80108
- Type:
- Other
- Sq.Ft.:
- 2,309
- Status:
- Active
- Beds:
- 2
- Year built:
- 1984
- Baths:
- 2.00
- MLS#:
- 5202212
- Subdivision:
- Castle Pines Village
ADDITIONAL INFORMATION
This lovely Castle Pines Golf Club Cottage in The Village at Castle Pines could not be in a more ideal location! The top-floor unit overlooks the #1 fairway of the Golf Club with front range views in the distance. Appointed with vaulted ceilings, hardwood floors, a floor to ceiling stone fireplace, wet bar with bar frig, recently rebuilt covered patio and more, it is the perfect fit for those seeking a serene, low-maintenance lifestyle. The home is equipped with an ELEVATOR to provide easy access from ground/garage level. An open floor plan flows from kitchen to dining room to great room with windows everywhere. The great room has new Pella French doors (2024) to the patio that are framed with floor to ceiling windows. Primary Bedroom w/new (2024) Pella windows. Kitchen has granite countertops, white cabinets, hardwood floors, stainless appliances and space for bar stools make entertaining easy. The laundry and extra storage space are on the top level as well. Completely new HVAC installed in 2023. Castle Pines Village amenities include 3 pools (1 adult lap pool), tennis and pickleball courts, workout facilities and miles of walking trails. The community has two private Jack Nicholas golf courses that weave throughout the neighborhood. The Castle Pines Golf Club Clubhouse is a 5-minute walk for members.
- Type:
- Single Family
- Sq.Ft.:
- 4,223
- Status:
- Active
- Beds:
- 5
- Lot size:
- 0.23 Acres
- Year built:
- 2012
- Baths:
- 5.00
- MLS#:
- 9828365
- Subdivision:
- Terrain
ADDITIONAL INFORMATION
Welcome home to Terrain! This ideal ranch on a corner lot of a cul-de-sac is ready for it's new owners! Walk in and fall in love with how light, bright, and airy this home is. Recently updated kitchen will be sure to delight the chef in the home with a large island, upgraded appliances, gas range, and a pantry! The living room flows seamlessly between the kitchen, breakfast nook, and patio creating an ideal entertaining space. Snuggle up on the couch with your gas fireplace on for movie night! Oversized dining room provides ample space for large gatherings. Primary suite is private and serene providing a place to truly unwind and relax. En-suite bathroom with glass shower, large soaking tub, dual sinks, and an oversized walk in closet. Three additional main floor bedrooms with ample storage space make this floorplan ideal! In your fully finished, walk out basement you'll find a massive great room that can be used for virtually ANYTHING you can dream up. It even has a wet bar to make entertaining even easier. The basement bedroom can be used as a home office. One of the best surprises this house offers is a steam room in the basement bathroom. Relax at the end of a long day or climb in after a work out to soothe sore muscles. Additional space in the basement can be used for a home gym, craft room, playroom; the options are endless. This home is on almost a quarter acre - your new backyard is perfectly sized and has tons of space for corn hole tournaments, fire pit nights in the fall, and BBQs in the summer. Located in the Terrain community that has 2 pools, a dog park, and miles of trails this home is truly exceptional. Within walking distance to the local elementary school and nestled just east of downtown Castle Rock where there are tons of community events, shopping, and dining you'll be sure to fall in love! Come see this beauty today!
- Type:
- Single Family
- Sq.Ft.:
- 1,822
- Status:
- Active
- Beds:
- 3
- Lot size:
- 0.19 Acres
- Year built:
- 2024
- Baths:
- 2.00
- MLS#:
- 8066378
- Subdivision:
- Terrain
ADDITIONAL INFORMATION
This spacious great room for friends and family gatherings as you are able to walk directly out to the oversized covered deck which is an extension of living space. Walk to the lower level where you have a partial unfinished basement with blank canvas to use as you wish. The stylish kitchen boasts of a large island, 42-in. Timberlake Barnett Latte-stained maple upper cabinets, Callcatta Idillio Quartz counter tops and stainless-steel GE appliances, including a Gourmet Kitchen. This beautiful kitchen is accented with Daltile 4 by 4 Zellige Neo backsplash. On the main floor the primary suite showcases large walk-in closet, and a connecting spacious primary bathroom with a large linen closet, oversized dual sink and a sit-down shower. Welcome home as it is both nature and city, work and play, adventure, and leisure. Nature is right out your door. You can enjoy walking and hiking trails that wind through the entire community. If you just want to sit and relax, within walking distance is the Swim Club/pool. The Swim Club (Clubhouse ) is a warm gathering space, big screen TV, and fireplace. Terrain also offers the Dog Bone Park where you can unleash your 4-legged family members and let them run free. Also enjoy Wrangler Park with tennis courts, a picnic pavilion, playgrounds, and play fields. Centrally located on the plateau is Ravenwood Park with spectacular views, playground, and a long in-ground slide. The Listing Team represents builder/seller as a Transaction Broker.
- Type:
- Single Family
- Sq.Ft.:
- 2,762
- Status:
- Active
- Beds:
- 4
- Lot size:
- 0.16 Acres
- Year built:
- 2024
- Baths:
- 4.00
- MLS#:
- 6449575
- Subdivision:
- Macanta
ADDITIONAL INFORMATION
**Ready Now!!**Back Covered Deck with sweeping views over 9’ Walkout Basement ! This beautiful 4 bedroom 4 bathroom home features an open layout where the great room, kitchen and nook seamlessly blend on main level. Convenient bedroom near the foyer is perfect for an office or overnight guests. The second floor offers ample room for the entire family with a loft, and additional bedrooms including the owner’s suite which boasts dual walk-in closets. The walk-out basement is unfinished waiting for your personalization. Blinds, washer and dryer included! Store all of your toys in the 4-Car Garage and includes window blinds and landscaping!!!! Macanta is an amenity rich community with a clubhouse, pool, miles of walking trails and some of the best topography Colorado has to offer! The location puts homeowners close to Castlewood Canyon State Park for great outdoor recreation, while Denver is a short drive away for a plethora of shopping and restaurants. **Special financing available, including below market rates**
$1,229,000
6506 Barnstead Drive Castle Pines, CO 80108
- Type:
- Single Family
- Sq.Ft.:
- 4,046
- Status:
- Active
- Beds:
- 4
- Lot size:
- 0.14 Acres
- Year built:
- 2021
- Baths:
- 5.00
- MLS#:
- 6351708
- Subdivision:
- Castle Pines
ADDITIONAL INFORMATION
Experience unparalleled elegance and comfort in this stunning luxury home by Tri Pointe, located in the prestigious Canyons of Castle Pines. Perfectly situated to offer both privacy and breathtaking natural beauty. This residence boasts a gourmet kitchen with high-end appliances, oversized kitchen island with granite countertops and a large walk-in pantry. Off the 3 car garage. Luxury and spacious 4 bedroom and 4 bathroom house loaded with upgrades: Hardwood floor, granite countertops, custom white cabinets with black handles, double digital oven, refrigerator,. stainless steel hood. 2 air conditioner, cozy fireplace. 1 bedroom on main level. Solar panel, 2 relaxing cover patio . Extra spacious master bedroom with retreat and upgraded bathroom. spacious cozy loft. Vaulted ceiling. Specious dinning area. library on main floor. Laundry upstairs with countertop and sink .Conveniently located near parks and 15 miles of scenic walking trails, residents can also enjoy upscale community amenities including a pool, The Exchange Coffee House, and a range of social events including outdoor concerts on The Green. Exciting new additions are coming soon to the neighborhood, including a restaurant, bar, fitness center, and pickleball courts. Additionally, the home falls within the highly-regarded Douglas County Schools district. This property offers luxury, convenience, and a vibrant community lifestyle, making it a truly extraordinary place to call home. Show and Sell!!!
- Type:
- Single Family
- Sq.Ft.:
- 2,907
- Status:
- Active
- Beds:
- 4
- Lot size:
- 0.13 Acres
- Baths:
- 4.00
- MLS#:
- 8159491
- Subdivision:
- Macanta
ADDITIONAL INFORMATION
MLS#8159491 REPRESENTATIVE PHOTOS ADDED. June Completion! The Windsor at Macanta! This spacious home design is perfect for growing families and provides unique spaces for the whole household to enjoy. Enjoy this highly livable layout with a large foyer welcoming you into the "wow-worthy" two-story great room, expansive kitchen with extensive cabinetry, walk-in pantry, and dining area. The main floor also features dual studies,great room, and large kitchen. Upon entry from the garage, you'll find a large owner's entry with plenty of storage and a perfect drop-zone area. Upstairs you’ll find 3 bedrooms and 2 full bathrooms, a cozy loft, and a generously sized primary suite with a large walk-in closet and dual vanities in the primary bath.
Andrea Conner, Colorado License # ER.100067447, Xome Inc., License #EC100044283, [email protected], 844-400-9663, 750 State Highway 121 Bypass, Suite 100, Lewisville, TX 75067

Listings courtesy of REcolorado as distributed by MLS GRID. Based on information submitted to the MLS GRID as of {{last updated}}. All data is obtained from various sources and may not have been verified by broker or MLS GRID. Supplied Open House Information is subject to change without notice. All information should be independently reviewed and verified for accuracy. Properties may or may not be listed by the office/agent presenting the information. Properties displayed may be listed or sold by various participants in the MLS. The content relating to real estate for sale in this Web site comes in part from the Internet Data eXchange (“IDX”) program of METROLIST, INC., DBA RECOLORADO® Real estate listings held by brokers other than this broker are marked with the IDX Logo. This information is being provided for the consumers’ personal, non-commercial use and may not be used for any other purpose. All information subject to change and should be independently verified. © 2024 METROLIST, INC., DBA RECOLORADO® – All Rights Reserved Click Here to view Full REcolorado Disclaimer
Andrea Conner, Colorado License # ER.100067447, Xome Inc., License #EC100044283, [email protected], 844-400-9663, 750 State Highway 121 Bypass, Suite 100, Lewisville, TX 75067

Listing information Copyright 2024 Pikes Peak REALTOR® Services Corp. The real estate listing information and related content displayed on this site is provided exclusively for consumers' personal, non-commercial use and may not be used for any purpose other than to identify prospective properties consumers may be interested in purchasing. This information and related content is deemed reliable but is not guaranteed accurate by the Pikes Peak REALTOR® Services Corp.
| Listing information is provided exclusively for consumers' personal, non-commercial use and may not be used for any purpose other than to identify prospective properties consumers may be interested in purchasing. Information source: Information and Real Estate Services, LLC. Provided for limited non-commercial use only under IRES Rules. © Copyright IRES |
Castle Rock Real Estate
The median home value in Castle Rock, CO is $807,600. This is higher than the county median home value of $722,400. The national median home value is $338,100. The average price of homes sold in Castle Rock, CO is $807,600. Approximately 80.46% of Castle Rock homes are owned, compared to 13.74% rented, while 5.8% are vacant. Castle Rock real estate listings include condos, townhomes, and single family homes for sale. Commercial properties are also available. If you see a property you’re interested in, contact a Castle Rock real estate agent to arrange a tour today!
Castle Rock, Colorado 80108 has a population of 25,700. Castle Rock 80108 is more family-centric than the surrounding county with 44.29% of the households containing married families with children. The county average for households married with children is 42.97%.
The median household income in Castle Rock, Colorado 80108 is $163,333. The median household income for the surrounding county is $127,443 compared to the national median of $69,021. The median age of people living in Castle Rock 80108 is 41.1 years.
Castle Rock Weather
The average high temperature in July is 85.4 degrees, with an average low temperature in January of 18.5 degrees. The average rainfall is approximately 18.1 inches per year, with 75.5 inches of snow per year.








