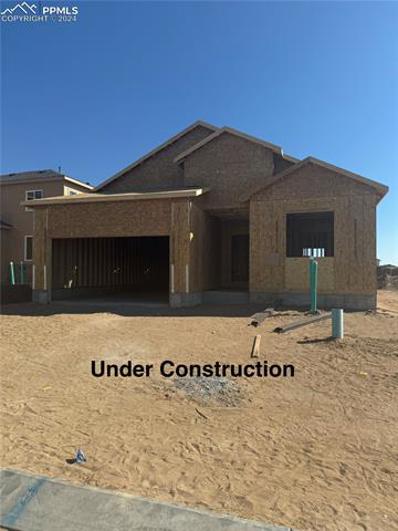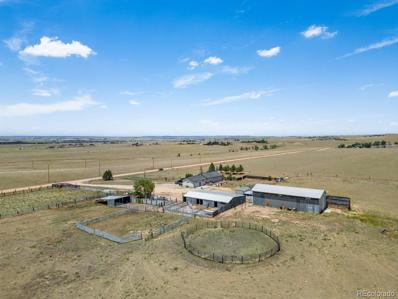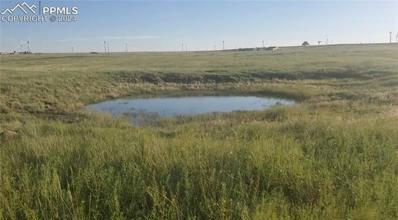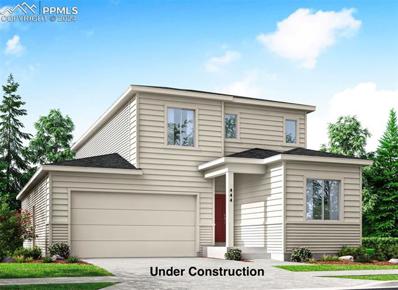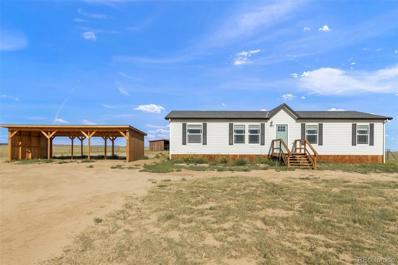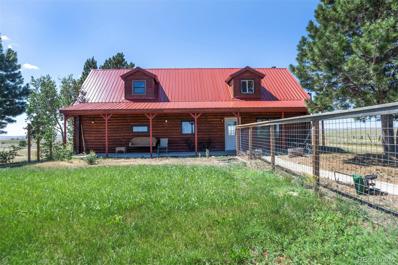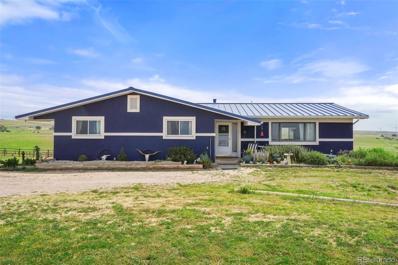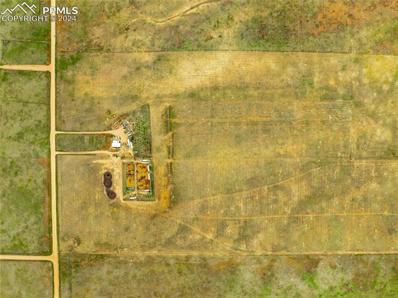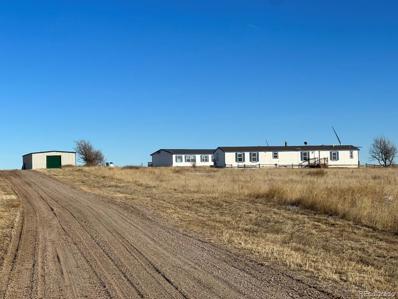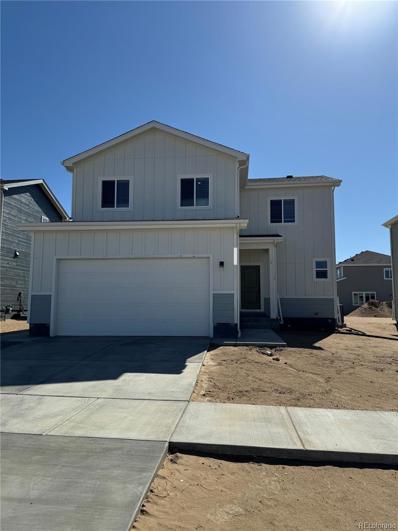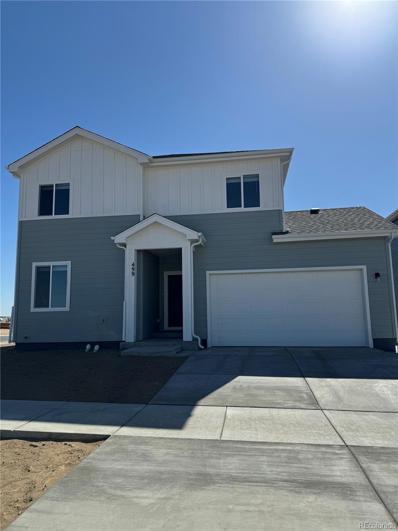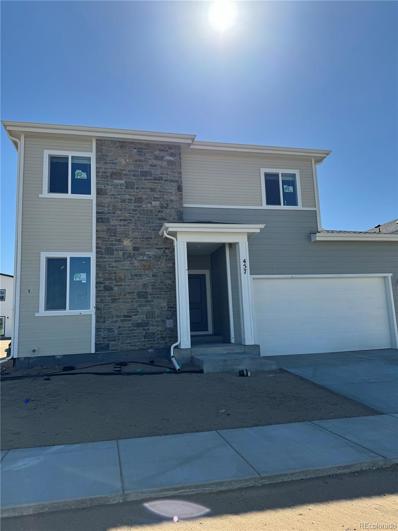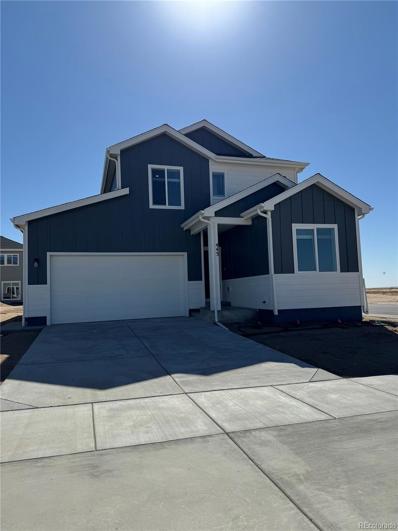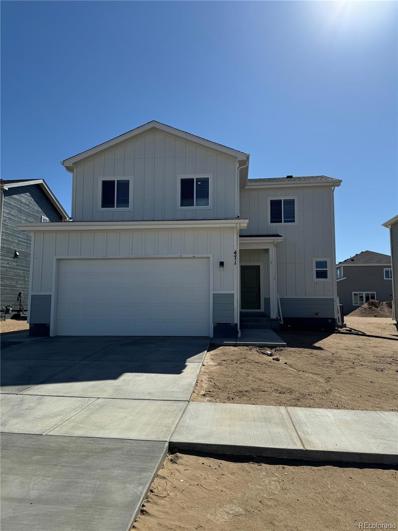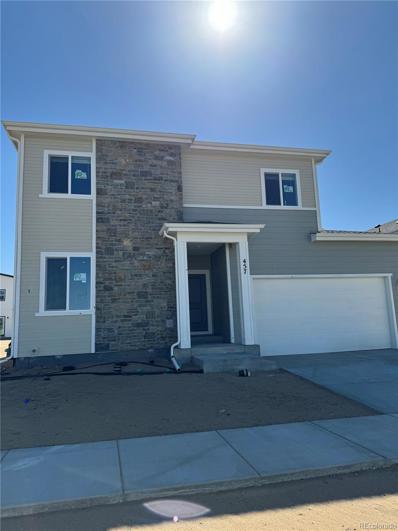Calhan CO Homes for Sale
$445,909
447 Atchison Way Calhan, CO 80808
- Type:
- Single Family
- Sq.Ft.:
- 1,710
- Status:
- Active
- Beds:
- 3
- Lot size:
- 0.14 Acres
- Year built:
- 2024
- Baths:
- 2.00
- MLS#:
- 3194768
ADDITIONAL INFORMATION
Welcome to the welcoming community of Mayberry! Embrace the allure of this BRAND NEW Ranch-style home, showcasing 3 bedrooms, 2 bathrooms, a spacious 3-car tandem garage, and a generous 1,710 square feet of living space. Expansive windows infuse the open-concept main living area with abundant natural light. The kitchen is a culinary delight, adorned with elegant quartz countertops, a gas range, a suite of stainless steel kitchen appliances (including a fridge!), and a profusion of extra-height cabinets, complemented by a convenient pantry. The primary bedroom suite on the main level is a retreat of sophistication, offering a fabulous walk-in closet, quartz countertop, dual sinks, ample cabinetry, and an inviting walk-in shower enclosed in glass. Also on the main level, you'll discover the secondary bedrooms, a hallway bath featuring an oversized tub with a quartz countertop, and a separate laundry room for added convenience.
$562,900
7975 S Calhan Road Calhan, CO 80808
- Type:
- Single Family
- Sq.Ft.:
- 1,617
- Status:
- Active
- Beds:
- 3
- Lot size:
- 35.04 Acres
- Year built:
- 2024
- Baths:
- 2.00
- MLS#:
- 2974165
ADDITIONAL INFORMATION
The Atticus Prairie Home floor plan is both versatile and functional. The main floor offers a spacious en suite with double sinks, stone countertop, and spacious walk-in closet. The two secondary bedrooms share a full bath and are positioned to afford the master bedroom privacy. The open floor plan for the kitchen and the expansive great room features a vaulted ceiling and a bank of windows to take advantage of the prairie, mountain and sunset views and has the added bonus of abundant, natural lighting. The kitchen sports a pantry, an 8 foot long island/bar with stone countertops, stainless steel appliances and a large mudroom positioned nearby. In addition, there is a full walk out basement with sliders, egress windows and plumbing roughed in for an additional bathroom for future expansion. This home is under construction. Seller to convey through closing to buyer, via bargain and sale deed, 1.25 annual acre-feet in both the Denver and Arapahoe aquifers.
$695,000
6945 N Baggett Road Calhan, CO 80808
- Type:
- Single Family
- Sq.Ft.:
- 2,800
- Status:
- Active
- Beds:
- 4
- Lot size:
- 40 Acres
- Year built:
- 1905
- Baths:
- 2.00
- MLS#:
- 2046326
- Subdivision:
- Unknown
ADDITIONAL INFORMATION
RECENTLY UPDATED 4 BEDROOM HORSE PROPERTY/RANCH. Don't miss this rare opportunity to own this amazing ranch home with breathtaking Front Range/Pikes Peak views stretching from Castle Rock to Spanish Peaks. This cozy retreat features a main-level master suite with a private bath, a spacious living room with a wood-burning fireplace/insert, and an extra-large chef's kitchen with bar seating and an adjoining dining area. The lower level offers potential for separate living quarters, including a family room, game/rec room, kitchenette, and two large bedrooms. Equestrian enthusiasts will be delighted by the superb facilities, including a 70 x 30-20 car garage/shop with a 70 x 16 shop/storage addition, a 60 x 40 barn with 4-8 stalls, water, electricity, and a tack room, as well as a 285 x 125 arena with roping chutes, a 24 x 10 cow shed, and a 3/8-mile warming track. With so much to offer, this property is a must-see for horse lovers, anyone wanting livestock or those just seeking a picturesque, comfortable lifestyle!
$533,017
459 Atchison Way Calhan, CO 80808
- Type:
- Single Family
- Sq.Ft.:
- 2,864
- Status:
- Active
- Beds:
- 5
- Lot size:
- 0.13 Acres
- Year built:
- 2024
- Baths:
- 4.00
- MLS#:
- 9666682
ADDITIONAL INFORMATION
Welcome to Mayberry! Presenting our Plan 4, which features 5 bedrooms, 4 bathrooms, Big 3 car tandem garage, and 3825 Square feet. Large windows bring lots of natural light into the open concept main living area, the kitchen features quartz countertops, gas range, stainless kitchen appliances (Fridge is included!), plenty of extra height cabinets, and a spacious pantry. The primary bedroom suite features a fabulous walk in closet, quartz countertop, dual sinks, ample cabinetry, and a walk in shower with glass enclosure. Upstairs you'll also find 3 more bedrooms, hallway bath with oversize tub, a bonus room, and a generously sized laundry room. A 5th bedroom with en-suite 3/4 bath and an additional 1/2 bath are on the main level. This home features a 1000 Sq Foot unfinished basement, ready for your final touches, with plumbing drains already in place. Home is To-Be-Built, many options are available, you can add a 5 car garage or even a multi-gen living suite with separate entrance! Pictures are of a similar home that was recently completed. Colors may vary.
$509,690
471 Atchison Way Calhan, CO 80808
- Type:
- Single Family
- Sq.Ft.:
- 2,354
- Status:
- Active
- Beds:
- 5
- Lot size:
- 0.13 Acres
- Year built:
- 2024
- Baths:
- 3.00
- MLS#:
- 9004065
ADDITIONAL INFORMATION
Welcome to Mayberry! Discover this exquisite BRAND NEW home nestled on a spacious corner lot, boasting 5 bedrooms, 3 bathrooms, an expansive 3-car tandem garage, and a generous 2354 square feet of living space. Sunlight streams through the large windows, illuminating the open-concept main living area. The kitchen is a culinary dream, adorned with quartz countertops, a gas range, stainless steel kitchen appliances (including a fridge), and an abundance of extra-tall cabinets, complemented by a roomy pantry. The primary bedroom & bathroom suite is a sanctuary of luxury, offering a fabulous walk-in closet, quartz countertop, dual sinks, ample cabinetry, and an inviting walk-in shower enclosed in glass. Upstairs, you'll discover three more well-appointed bedrooms, a hallway bath featuring an oversized tub, and a generously sized laundry room for added convenience. A fifth bedroom and a 3/4 bath are conveniently located on the main level. Welcome to your dream home in Mayberry!
- Type:
- Single Family
- Sq.Ft.:
- 1,945
- Status:
- Active
- Beds:
- 4
- Lot size:
- 35.33 Acres
- Year built:
- 2024
- Baths:
- 2.00
- MLS#:
- 8812073
ADDITIONAL INFORMATION
Brand new home, never lived in. This house is gorgeous! a 35 acres sanctuary situated only 2 miles from restaurants, convinence stores, and 22 minutes to Colorado Springs, 16 minutes to Falcon Walmart, Kingsoopers, restaurants and shopping. With 1,945 square feet this ample and comfortable home offers 4 bedrooms and 2 full bathrooms, extra-large family room, ownerâ??s suite with a huge walking closet. No covenants, no restrictions. Horses and other animals are allowed. Inspiring views of the local mountain ranges. Ideal for horses, cattle and people in need of lots of space for equipment, cars, hobbies, etcetera. Paved roads all the way to your state.
$598,900
23555 Murphy Road Calhan, CO 80808
- Type:
- Single Family
- Sq.Ft.:
- 2,360
- Status:
- Active
- Beds:
- 3
- Lot size:
- 5 Acres
- Year built:
- 1984
- Baths:
- 3.00
- MLS#:
- 1768880
ADDITIONAL INFORMATION
This Home is as Well Built and Solid as You Can Get!! Custom Design Home Originally Built by a Master Mason for His Own Family!! 2nd Owners Now! Good Location on this 'One Level' Berm Home Nestled in the Hillside w/Great Southern and Mountain View!! Open Airy Floor Plan w/Inviting Living/Sitting Room!! Sprawling Great Room w/Beamed Ceilings and Wood Burning Fireplace!! Open Dining in 2 Areas! Nice Cozy Kitchen w/All Appliances Staying!! Great Master w/Adjoining Bath and Walk-Out to Great Room!! Large 2nd Bedroom/2nd Master w/Private Bath!! Awesome 38x28 4 Car Garage/Shop/Barn!! Home is Built w/Block, Brick and Steal Beam Structure, Low Maintenance and Utilities. Home is Sold 'As-Is' A Must See!!!
$475,000
20490 Lemesany Road Calhan, CO 80808
- Type:
- Single Family
- Sq.Ft.:
- 1,200
- Status:
- Active
- Beds:
- 1
- Lot size:
- 40 Acres
- Year built:
- 1914
- Baths:
- 1.00
- MLS#:
- 4718163
ADDITIONAL INFORMATION
Looking to get out of the city and enjoy the peace and serenity of country life? Want to build your dream home on acreage but need to start with something a little more attainable first? Look no further! This farmhouse has so much charm and is move in ready or a canvas for your own touches and updates! A cozy 1.5 story with mainlevel living, huge windows that bring in tons of natural light, and a bonus upstairs area that could be used for anything more you need! The kitchen cabinetry is gorgeous and there's lots of it, not to mention all of the countertop and dining space! Newer appliances, new carpet and paint and we haven't even gotten to the outside yet! Mature deciduous and pine trees and bushes surround the home making for an oasis in the prairie. Beyond that the land opens up into rolling hills with terracing and views for miles. Adjacent acreage is also available for sale. Don't miss the opportunity to seize something that isn't being made--beautiful land!
$465,000
10115 Ramah Highway Calhan, CO 80808
- Type:
- Single Family
- Sq.Ft.:
- 2,030
- Status:
- Active
- Beds:
- 3
- Lot size:
- 40 Acres
- Year built:
- 2000
- Baths:
- 2.00
- MLS#:
- 9308755
- Subdivision:
- Calhan
ADDITIONAL INFORMATION
Enjoy time away from the hustle and bustle of city life in your new country living home, with wide open views of Pikes Peak. You'll enter this stick built home to an open concept floorplan with soaring vaulted ceilings. The spacious living room leads to the large kitchen with an abundance of cabinetry and counter space, featuring a breakfast bar. The wood burning stove accents the dining area with a walk-out to those beautiful mountain views. The primary bedroom has 2 closets and a dressing area that leads to the attached full bath. Two other very spacious bedrooms also having large closet space, an additional full bath and a separate laundry room round out this home. The oversized, detached 4 car garage is fully foam insulated with concrete flooring. This fully fenced property is zoned for horses and offers endless opportunities! Come check out this newly renovated home. Great property with incredible potential.
- Type:
- Single Family
- Sq.Ft.:
- 2,052
- Status:
- Active
- Beds:
- 4
- Lot size:
- 7.6 Acres
- Year built:
- 1996
- Baths:
- 3.00
- MLS#:
- 6045399
ADDITIONAL INFORMATION
Nice 4-bedroom, 3-bathroom manufactured home on 7.6 acres. This property is zoned for horses and has multiple outbuildings including a detached 2-car garage, a workshop, a loafing shed, a storage shed, and stables and stalls. The main house features wood laminate flooring throughout the living room, family room, kitchen, dining area and one of the bedrooms. The kitchen is bright and open to the dining area and features ample counter and cabinet space and includes an island and stainless-steel appliances. There is a free-standing stove in the living room. The large master suite has a nice-sized walk-in closet and an attached 5-piece bath with a jetted tub.
$210,000
9545 N Yoder Road Calhan, CO 80808
- Type:
- Farm
- Sq.Ft.:
- n/a
- Status:
- Active
- Beds:
- n/a
- Lot size:
- 80 Acres
- Baths:
- MLS#:
- 6201643
ADDITIONAL INFORMATION
Get away from the city to this quiet, peaceful, gorgeous 80 acre lot with an active windmill and well. Its ready for you to build your dream home. There is a seasonal pond that is the icing on the cake for this gorgeous piece of paradise hidden within the rolling meadows. Perc/soil test is complete for septic system installment. This property has good grass for grazing and is a perfect spot for your horses, cattle, alpacas, llamas or for a motocross /side x side track with no covenants restricting you. Located just a very short distance off of paved and county maintained road. It is just over 20 minutes to Falcon 15 minutes to Calhan and 35 minutes to Colorado Springs.
- Type:
- Single Family
- Sq.Ft.:
- 2,226
- Status:
- Active
- Beds:
- 3
- Lot size:
- 39.75 Acres
- Year built:
- 2002
- Baths:
- 2.00
- MLS#:
- 9668335
ADDITIONAL INFORMATION
Just Imagine... Living in this Beautiful Adobe Style Home nestled in the Colorado Countryside! 360-degree views of Pikes Peak and the Front Range by day and brilliant stars scattered across the open sky by night! Such True Quiet Country Living all around you... You'd never know you're Just Minutes away from City Conveniences! Plus, Real One-Level Living!!! Step into this pristine "bright and beautiful" floor plan flooded with natural light, and discover anything but the "ordinary." Southwest influenced arches and curves, including the unique corner fireplace, wood ceilings and massive log ceiling beams... All while maximizing living space. What a wonderful place to call "home." The updated kitchen includes a gas cooktop, large double oven, plenty of cabinets and brand new backsplash. There's plenty of room for everyone with the generous living room and large family room. The massive master suite occupies one end of the home and is more like a private retreat! The huge bedroom opens to the 5-piece bath featuring a jetted tub, free-standing shower and double vanities. There's also two more bedrooms that enjoy a 3/4 bath. Relax outside on your private patio or play on the nearly 40 acres that's all yours!!! Imagine the gardens, animals, and toys you could enjoy as part of country living! The giant barn is just waiting to accommodate what you enjoy most. A rare opportunity where Style Meets Function, and Country Meets Convenience! Just 5-Minutes to Hwy 24 and Two More Minutes to Woodmen Road! You won't find another one like this! Check out the 3D Virtual Tour!
- Type:
- Single Family
- Sq.Ft.:
- 2,001
- Status:
- Active
- Beds:
- 4
- Lot size:
- 0.12 Acres
- Year built:
- 2024
- Baths:
- 3.00
- MLS#:
- 9056524
ADDITIONAL INFORMATION
Welcome to Mayberry! Discover this exquisite BRAND NEW home nestled on a spacious corner lot, boasting 4 bedrooms, 3 bathrooms, an expansive 3-car tandem garage, and a generous 2001 square feet of living space. Sunlight streams through the large windows, illuminating the open-concept main living area. The kitchen is a culinary dream, adorned with quartz countertops, a gas range, stainless steel kitchen appliances (including a fridge), and an abundance of extra-tall cabinets, complemented by a roomy pantry. The primary bedroom & bathroom suite is a sanctuary of luxury, offering a fabulous walk-in closet, quartz countertop, dual sinks, ample cabinetry, and an inviting walk-in shower enclosed in glass. Upstairs, you'll discover two more well-appointed bedrooms, a hallway bath featuring an oversized tub, and a generously sized laundry room for added convenience. Home features a main level bedroom and full bathroom for additional convenience and options. Front yard landscaping will be included as well as a rear privacy fence! Welcome to your dream home in Mayberry!
$509,900
3825 S Calhan Road Calhan, CO 80808
- Type:
- Single Family
- Sq.Ft.:
- 1,404
- Status:
- Active
- Beds:
- 4
- Lot size:
- 40 Acres
- Year built:
- 2018
- Baths:
- 2.00
- MLS#:
- 8664432
- Subdivision:
- Calhan
ADDITIONAL INFORMATION
Home on the Range! This well-kept, Gated and Fenced, 40 acre Horse Property exudes Pikes Peak and Mountain Vista Views. With New Carpet throughout the open-space concept, the living room, kitchen and dining nook greet you with a light and bright feel. The kitchen features Newer Samsung Appliances, 220V, ample countertop and cabinet space with room for a kitchen island, and flows into the dining nook. Offering 4 bedrooms and 2 full bathrooms; the Primary bedroom has an en-suite bathroom and walk-in closet, the three additional bedrooms on the other end of the home share a well appointed full bathroom in the hall. While taking in the wide open spaces: the property boats an oversized workshop measuring 30 x 40 feet with a 10 x 10 foot door, RV parking, 3 Car Carport, Horse Stable and stall, and a separate fenced in dog run in the back of the home. The property is zoned A-35 and there are no covenants. The well is a domestic well with a newer pump and pressure tank installed in 2018. The septic system is oversized with two tanks: 1000 gallon and 1500 gallons. Additional inclusions are the Solar Driveway Sensor/Gate Doorbell, Fencing Maintenance Materials and Paint. Find your rest and relaxation on the range. Schedule today for a private showing!
$600,000
19350 Lemesany Road Calhan, CO 80808
- Type:
- Single Family
- Sq.Ft.:
- 2,096
- Status:
- Active
- Beds:
- 3
- Lot size:
- 40 Acres
- Year built:
- 1995
- Baths:
- 2.00
- MLS#:
- 4413330
- Subdivision:
- Calhan
ADDITIONAL INFORMATION
Nestled on 40 acres of serene countryside, this charming log home is the perfect blend of rustic elegance and modern convenience. With stunning views of the mountains and mature trees, the property offers both tranquility and functionality. The inviting living room features a cozy wood-burning fireplace, perfect for chilly evenings. The dining room is equipped with a pellet stove, adding to the home's warmth and charm. The spacious kitchen boasts ample cabinet space, open shelving, and a dedicated coffee bar, ideal for the home chef and coffee enthusiast alike. This home includes three comfortable bedrooms and two full bathrooms. The master bedroom is a true retreat with a walk-in closet, a private balcony, and an en-suite bathroom featuring a tiled shower and a stylish vanity. A versatile loft area overlooks the living space, providing additional room for relaxation or entertainment. A fourth room with French doors offers flexibility for use as an office, extra storage, or a guest bedroom. The detached 24' x 22' oversized 2-car garage doubles as a workshop, perfect for hobbyists or additional storage. A 36' x 24' barn is ideal for livestock or additional storage, while the small greenhouse is perfect for gardening enthusiasts. Enjoy the scenic beauty from the covered porch, complete with a swing – the perfect spot for morning coffee or evening relaxation. The expansive property is fenced and cross-fenced, making it ideal for various agricultural activities or simply enjoying the great outdoors. Whether you're looking for a peaceful retreat or a functional homestead, this log home offers a unique opportunity to enjoy the best of country living. Don't miss your chance to make this idyllic property your own!
$850,000
8155 Soapweed Road Calhan, CO 80808
- Type:
- Single Family
- Sq.Ft.:
- 3,626
- Status:
- Active
- Beds:
- n/a
- Lot size:
- 40 Acres
- Year built:
- 1956
- Baths:
- MLS#:
- 2288542
ADDITIONAL INFORMATION
A quiet Colorado ranch property just east of Colorado Springs, Colorado. Practice riding or roping in this Oversized 300' x 250' arena. The barn is equipped with electric, a 12x18 tack room, utility sink and 5 gallon on demand water heater. 2 - 12x18 foaling stalls with cameras and 3 - 12x12 stalls with Dutch doors and a hay loft that can accommodate 300 small bales. This property has 4 outside water hydrants, 5 separate fenced areas for horses or livestock and fenced back 30 acres with a pond. New stucco wraps this stick built, over 3,600 sq ft home with 5 bedrooms and 3 full bathrooms. A second kitchen in the walk out basement is ideal for in-laws, multi-family or entertainment. The 90x30 terraced garden is fenced on 3 sides with room to plant your heart's desire. A 1500 sq foot garage with electric doors with room for 4+ vehicles and a shop area for toys and tools. The "she-shed" is a roomy 18x24, with a chicken coop on the north side. This property has it all to include all new roofing on every building, gutters, water heater, septic system and interior paint. A dream acreage sure to impress!
$517,000
34580 Hanisch Road Calhan, CO 80808
- Type:
- Single Family
- Sq.Ft.:
- 1,250
- Status:
- Active
- Beds:
- 2
- Lot size:
- 80 Acres
- Year built:
- 1999
- Baths:
- 1.00
- MLS#:
- 2914245
ADDITIONAL INFORMATION
Welcome to this charming main-level ranch home set on 80 acres of countryside. Featuring an open floor plan, this cozy residence boasts beautiful laminate wood floors and newer windows, ensuring a bright and inviting atmosphere. Enjoy the warmth of a wood-burning stove in the welcoming entry. Recent updates include a newer hot water heater, adding to the homeâ??s comfort and efficiency. This lot consist of one 40 acre lot and one 40 acre lot with home being sold together.
$789,000
5485 N Yoder Road Calhan, CO 80808
- Type:
- Single Family
- Sq.Ft.:
- 4,062
- Status:
- Active
- Beds:
- 4
- Lot size:
- 40 Acres
- Year built:
- 2005
- Baths:
- 4.00
- MLS#:
- 4491088
ADDITIONAL INFORMATION
A custom built stucco mansion on the prairie 2 story house on 40 acres with incredible views of Pikes Peak . This 4 beds, 4 baths, includes office, finished basement that could be used as an additional living area and top floor loft style bedrooms. The home features Hardwood floors in the office and carpeted bedrooms. The primary bedroom with 2 walk-in closets and check out the views from the bay windows. All stainless steel appliances including double oven, cook top, and dishwasher. Walk out kitchen on to a deck with a pergola for entertaining and next to deck there is all the connections to bring your hot tub! The basement is finished with a wet bar and living area 2 bedrooms one with built In Murphyâ??s bed . An oversized 2 car garage and a large detached building with a cement floor and connected to power. This amazing home is ready for you to bring your family and all your critters. Back part of 40 acres also features a shooting range The pole barn is a spacious 30â?? x 50â?? enclosed barn with a concrete floor, electrical outlets, lighting and shelving throughout. The gun range is on the back 40 has a 200 yard range with multiple targets and a bench set up at 50 yards. Included in the attached garage there is a 30 amp outlet for charging an electric vehicle or to connect a camper/RV. The basement electrical panel has all the connections set up for a hot tub right outside the back balcony. All major appliances have been replaced in the last three years: High Efficiency Furnace Water Heater Bluetooth connected washer and dryer with extra steam settings Refrigerator Dishwasher Electric fireplace components have been replaced along with a battery back-up in the event of a power outage Roof replaced with Class 4 shingles in January 2025.
- Type:
- Single Family
- Sq.Ft.:
- 5,564
- Status:
- Active
- Beds:
- 4
- Lot size:
- 40 Acres
- Year built:
- 1996
- Baths:
- 2.00
- MLS#:
- 8671459
- Subdivision:
- Calhan
ADDITIONAL INFORMATION
LIVING AND TOTAL SQUARE FOOTAGE IS COMBINING BOTH HOUSES. Here is a great opportunity for generational living, or one main home with additional space for a separate workshop or onsite separate Work-from-home building all on your very own (40) acre piece of land. The subject land boasts two homes with two separate addresses; an especially generous 30 X 60 barn divided into two large, doored bays, an equipment closet, and large entryway allowing for completely separate storage and workshop spaces. There are two separate addresses for each of the main living structures; the larger home at the back of the lot is a 4200 SF featuring 4-bedrooms and 2 bathrooms; the kitchen has updated countertops, an eat-in area, with a granite island and sink in the middle of the room; newer Samsung refrigerator, and a gas stove. The laundry room provides overhead cabinetry--accessible with a simple stool step or a taller family member--for storing household chemicals, extra linens, and mudroom items; laundry room has a newer matching red Samsung washer and dryer. The primary bedroom is across the living area at the other end of the home, for maximum privacy; primary bathroom has a window, stand-alone shower, two sinks with surrounding counter space, and a jetted bath tub. At the other side of the home is where you will find three additional bedrooms, with good, natural light, and the 2nd bathroom with a tub/shower combination. Enormous, unfinished, basement runs the entire length of the home with 9ft.+ ceilings and tons of potential! Back deck perfect for relaxing, grilling. The smaller modular home is located at front of property and is on a shared well with the main building. Front modular consists of 3-bdrms., 2 baths, a kitchen and living space with a heating stove; convert this structure to suit your needs--this home has a used washer and dryer as you enter from the back door. May or may not work. Property sold in its present condition.
$437,882
22301 Cattlemen Run Calhan, CO 80808
- Type:
- Single Family
- Sq.Ft.:
- 1,620
- Status:
- Active
- Beds:
- 4
- Lot size:
- 0.11 Acres
- Year built:
- 2024
- Baths:
- 3.00
- MLS#:
- 7629850
- Subdivision:
- Mayberry
ADDITIONAL INFORMATION
Great rent to own opportunity! Welcome to the INCREDIBLE and thriving community of Mayberry! Step inside this pristine, brand home situated on a spacious lot. This remarkable residence offers 4 bedrooms, 3 bathrooms, and an expansive 2-car garage. As you enter, you'll be greeted by an abundance of natural light streaming through the generous windows, enhancing the open-concept layout of the main living area. The kitchen is a culinary masterpiece, graced with exquisite quartz countertops, a gas range, and top-of-the-line stainless steel appliances (including a refrigerator!). Plentiful cabinetry with extra height and a generously sized pantry ensure ample storage space. Retreat to the primary bedroom suite, which features an enviable walk-in closet, quartz countertops, dual sinks, and ample cabinetry. Relax in the luxurious walk-in shower, enclosed in a sleek glass enclosure. You'll also discover 3 additional bedrooms, a well-appointed hallway bath with an oversized tub, and the convenience of a second-story laundry room.
$494,203
22325 Cattlemen Run Calhan, CO 80808
- Type:
- Single Family
- Sq.Ft.:
- 2,208
- Status:
- Active
- Beds:
- 4
- Lot size:
- 0.13 Acres
- Year built:
- 2024
- Baths:
- 3.00
- MLS#:
- 6583318
- Subdivision:
- Mayberry
ADDITIONAL INFORMATION
Great rent to own opportunity! Welcome to the INCREDIBLE and thriving community of Mayberry! Step inside this pristine, brand home situated on a spacious lot. This remarkable residence offers 4 bedrooms, 3 bathrooms, and an expansive 2-car garage. As you enter, you'll be greeted by an abundance of natural light streaming through the generous windows, enhancing the open-concept layout of the main living area. The kitchen is a culinary masterpiece, graced with exquisite quartz countertops, a gas range, and top-of-the-line stainless steel appliances (including a refrigerator!). Plentiful cabinetry with extra height and a generously sized pantry ensure ample storage space. Retreat to the primary bedroom suite, which features an enviable walk-in closet, quartz countertops, dual sinks, and ample cabinetry. Relax in the luxurious walk-in shower, enclosed in a sleek glass enclosure. You'll also discover three additional bedrooms, a well-appointed hallway bath with an oversized tub, and the convenience of a second-story laundry room.
$499,791
457 Galveston Trace Calhan, CO 80808
- Type:
- Single Family
- Sq.Ft.:
- 2,208
- Status:
- Active
- Beds:
- 4
- Lot size:
- 0.13 Acres
- Year built:
- 2024
- Baths:
- 3.00
- MLS#:
- 6354045
- Subdivision:
- Mayberry
ADDITIONAL INFORMATION
Great rent to own opportunity! Welcome to the INCREDIBLE and thriving community of Mayberry! Step inside this pristine, brand home situated on a spacious lot. This remarkable residence offers 4 bedrooms, 3 bathrooms, and an expansive 3-car garage. As you enter, you'll be greeted by an abundance of natural light streaming through the generous windows, enhancing the open-concept layout of the main living area. The kitchen is a culinary masterpiece, graced with exquisite quartz countertops, a gas range, and top-of-the-line stainless steel appliances (including a refrigerator!). Plentiful cabinetry with extra height and a generously sized pantry ensure ample storage space. Retreat to the primary bedroom suite, which features an enviable walk-in closet, quartz countertops, dual sinks, and ample cabinetry. Relax in the luxurious walk-in shower, enclosed in a sleek glass enclosure. You'll also discover three additional bedrooms, a well-appointed hallway bath with an oversized tub, and the convenience of a second-story laundry room.
$542,775
443 Galveston Trace Calhan, CO 80808
- Type:
- Single Family
- Sq.Ft.:
- 2,001
- Status:
- Active
- Beds:
- 4
- Lot size:
- 0.13 Acres
- Year built:
- 2024
- Baths:
- 3.00
- MLS#:
- 3524582
- Subdivision:
- Mayberry
ADDITIONAL INFORMATION
Great Rent to Own Opportunity! Welcome to the INCREDIBLE and thriving community of Mayberry! Step inside this pristine, brand home situated on a spacious lot. This remarkable residence offers 4 bedrooms, 3 bathrooms, and an expansive 3-car garage. As you enter, you'll be greeted by an abundance of natural light streaming through the generous windows, enhancing the open-concept layout of the main living area. The kitchen is a culinary masterpiece, graced with exquisite quartz countertops, a gas range, and top-of-the-line stainless steel appliances (including a refrigerator!). Plentiful cabinetry with extra height and a generously sized pantry ensure ample storage space. Retreat to the primary bedroom suite, which features an enviable walk-in closet, quartz countertops, dual sinks, and ample cabinetry. Relax in the luxurious walk-in shower, enclosed in a sleek glass enclosure. You'll also discover three additional bedrooms, a well-appointed hallway bath with an oversized tub, and the convenience of a second-story laundry room.
$436,112
471 Galveston Trace Calhan, CO 80808
- Type:
- Single Family
- Sq.Ft.:
- 1,620
- Status:
- Active
- Beds:
- 4
- Lot size:
- 0.13 Acres
- Year built:
- 2024
- Baths:
- 3.00
- MLS#:
- 9691679
- Subdivision:
- Mayberry
ADDITIONAL INFORMATION
Great Rent to Own Opportunity! Welcome to the INCREDIBLE and thriving community of Mayberry! Step inside this pristine, brand home situated on a spacious lot. This remarkable residence offers 4 bedrooms, 3 bathrooms, and an expansive 2-car garage. As you enter, you'll be greeted by an abundance of natural light streaming through the generous windows, enhancing the open-concept layout of the main living area. The kitchen is a culinary masterpiece, graced with exquisite quartz countertops, a gas range, and top-of-the-line stainless steel appliances (including a refrigerator!). Plentiful cabinetry with extra height and a generously sized pantry ensure ample storage space. Retreat to the primary bedroom suite, which features an enviable walk-in closet, quartz countertops, dual sinks, and ample cabinetry. Relax in the luxurious walk-in shower, enclosed in a sleek glass enclosure. You'll also discover three additional bedrooms, a well-appointed hallway bath with an oversized tub, and the convenience of a second-story laundry room.
$532,192
22337 Cattlemen Run Calhan, CO 80808
- Type:
- Single Family
- Sq.Ft.:
- 2,208
- Status:
- Active
- Beds:
- 4
- Lot size:
- 0.13 Acres
- Year built:
- 2024
- Baths:
- 3.00
- MLS#:
- 8742260
- Subdivision:
- Mayberry
ADDITIONAL INFORMATION
Great rent to own opportunity! Welcome to the INCREDIBLE and thriving community of Mayberry! Step inside this pristine, brand home situated on a spacious lot. This remarkable residence offers 4 bedrooms, 3 bathrooms, and an expansive 3-car garage. As you enter, you'll be greeted by an abundance of natural light streaming through the generous windows, enhancing the open-concept layout of the main living area. The kitchen is a culinary masterpiece, graced with exquisite quartz countertops, a gas range, and top-of-the-line stainless steel appliances (including a refrigerator!). Plentiful cabinetry with extra height and a generously sized pantry ensure ample storage space. Retreat to the primary bedroom suite, which features an enviable walk-in closet, quartz countertops, dual sinks, and ample cabinetry. Relax in the luxurious walk-in shower, enclosed in a sleek glass enclosure. You'll also discover three additional bedrooms, a well-appointed hallway bath with an oversized tub, and the convenience of a second-story laundry room.
Andrea Conner, Colorado License # ER.100067447, Xome Inc., License #EC100044283, [email protected], 844-400-9663, 750 State Highway 121 Bypass, Suite 100, Lewisville, TX 75067

Listing information Copyright 2025 Pikes Peak REALTOR® Services Corp. The real estate listing information and related content displayed on this site is provided exclusively for consumers' personal, non-commercial use and may not be used for any purpose other than to identify prospective properties consumers may be interested in purchasing. This information and related content is deemed reliable but is not guaranteed accurate by the Pikes Peak REALTOR® Services Corp.
Andrea Conner, Colorado License # ER.100067447, Xome Inc., License #EC100044283, [email protected], 844-400-9663, 750 State Highway 121 Bypass, Suite 100, Lewisville, TX 75067

Listings courtesy of REcolorado as distributed by MLS GRID. Based on information submitted to the MLS GRID as of {{last updated}}. All data is obtained from various sources and may not have been verified by broker or MLS GRID. Supplied Open House Information is subject to change without notice. All information should be independently reviewed and verified for accuracy. Properties may or may not be listed by the office/agent presenting the information. Properties displayed may be listed or sold by various participants in the MLS. The content relating to real estate for sale in this Web site comes in part from the Internet Data eXchange (“IDX”) program of METROLIST, INC., DBA RECOLORADO® Real estate listings held by brokers other than this broker are marked with the IDX Logo. This information is being provided for the consumers’ personal, non-commercial use and may not be used for any other purpose. All information subject to change and should be independently verified. © 2025 METROLIST, INC., DBA RECOLORADO® – All Rights Reserved Click Here to view Full REcolorado Disclaimer
Calhan Real Estate
The median home value in Calhan, CO is $477,500. This is higher than the county median home value of $456,200. The national median home value is $338,100. The average price of homes sold in Calhan, CO is $477,500. Approximately 57.03% of Calhan homes are owned, compared to 23.55% rented, while 19.42% are vacant. Calhan real estate listings include condos, townhomes, and single family homes for sale. Commercial properties are also available. If you see a property you’re interested in, contact a Calhan real estate agent to arrange a tour today!
Calhan, Colorado has a population of 394. Calhan is less family-centric than the surrounding county with 24.3% of the households containing married families with children. The county average for households married with children is 34.68%.
The median household income in Calhan, Colorado is $41,250. The median household income for the surrounding county is $75,909 compared to the national median of $69,021. The median age of people living in Calhan is 46.8 years.
Calhan Weather
The average high temperature in July is 84.8 degrees, with an average low temperature in January of 16.8 degrees. The average rainfall is approximately 16.8 inches per year, with 48.4 inches of snow per year.
