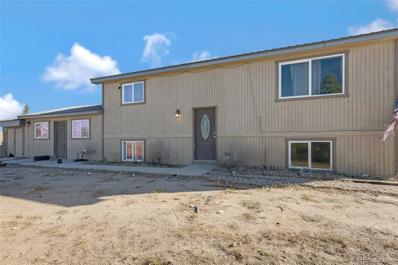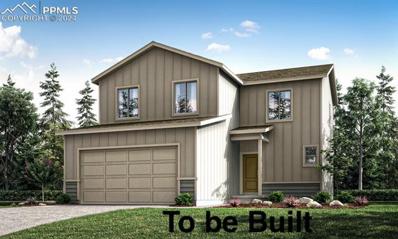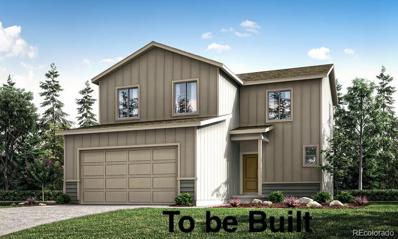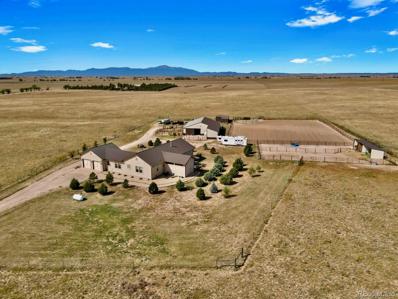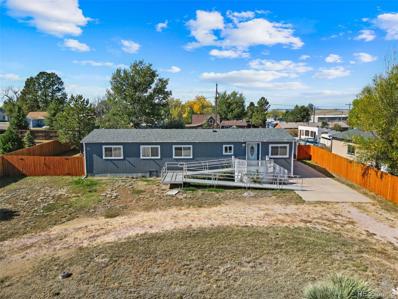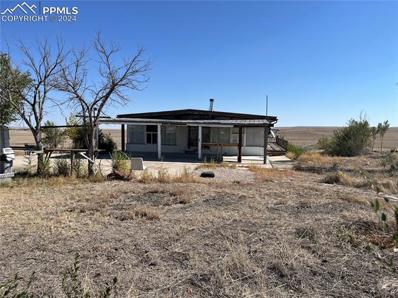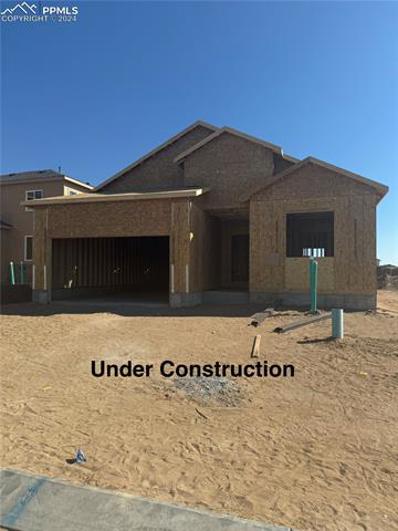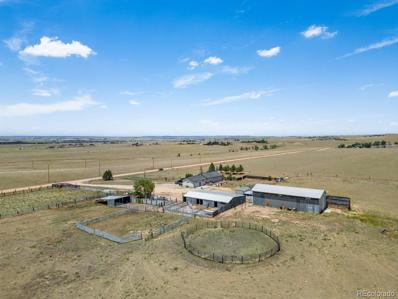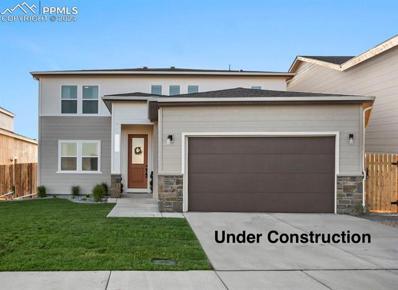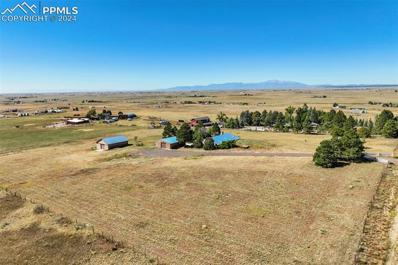Calhan CO Homes for Sale
$539,900
9990 Hahn Road Calhan, CO 80808
- Type:
- Single Family
- Sq.Ft.:
- 1,876
- Status:
- NEW LISTING
- Beds:
- 3
- Lot size:
- 35 Acres
- Year built:
- 1993
- Baths:
- 2.00
- MLS#:
- 5129235
ADDITIONAL INFORMATION
Nestled on the edge of a picturesque plateau, this stunning ranch-style home offers an unparalleled view of the Colorado Front Range and the majestic Rocky Mountains. Situated on 35 acres of fenced, and cross-fenced pasture land, this property is a haven for animal lovers and those seeking wide open spaces. The beautifully remodeled 3-bedroom, 2-bath ranch home is the epitome of modern comfort and style. From the moment you step inside, you'll be greeted by a total interior transformation that combines contemporary finishes with timeless charm. Large windows flood the home with natural light, perfectly framing the sweeping views of the surrounding landscape. The property boasts not one but two barns, thoughtfully designed to meet your every need. The primary barn, measuring an impressive 40x60, includes horse stalls, a tack room, ample storage, power and two built-in chicken coops. A large loafing shed adds even more versatility for your animals. The second barn provides additional horse stalls and a spacious workshopâ??perfect for tackling projects or storing equipment. Imagine waking up to the serene beauty of open spaces, enjoying your morning coffee on the porch while basking in the warmth of the sun and the tranquility of this private oasis. Whether you're tending to animals, enjoying the workshop, or simply taking in the breathtaking vistas, this property offers a lifestyle of peace, privacy, and endless possibilities. Don't miss your chance to own this extraordinary slice of Colorado! A must-see for anyone seeking a perfect blend of functionality, beauty, and serenity!
$299,900
895 7th Street Calhan, CO 80808
- Type:
- Single Family
- Sq.Ft.:
- 988
- Status:
- NEW LISTING
- Beds:
- 3
- Lot size:
- 1.56 Acres
- Year built:
- 1909
- Baths:
- 1.00
- MLS#:
- 9017350
ADDITIONAL INFORMATION
Great Investment opportunity on 1.56 Acres!
- Type:
- Single Family
- Sq.Ft.:
- 1,604
- Status:
- NEW LISTING
- Beds:
- 3
- Lot size:
- 5.82 Acres
- Year built:
- 1979
- Baths:
- 2.00
- MLS#:
- 3740779
ADDITIONAL INFORMATION
Beautiful home on 5 acres with sunroom. Fenced for horses. Needs to be remodeled or repaired.
- Type:
- Single Family
- Sq.Ft.:
- 1,440
- Status:
- NEW LISTING
- Beds:
- 3
- Lot size:
- 39.97 Acres
- Year built:
- 1982
- Baths:
- 2.00
- MLS#:
- 3071815
ADDITIONAL INFORMATION
Looking for peace and tranquility? Look no further. This beautiful 3 bedrooms, 2 full baths home sits on almost 40 fully fenced acres with the most incredible views including Pikes Peak views. With the open layout and cozy fireplace, you will realize just how wonderful it is to escape the city. Beautiful new flooring and tile surround on the fireplace. The home sits at the top of the property with a paved driveway. It includes an insulated 20x20 well-house with a water filtering system, electricity and heat. "Well House" has the possibility to become a Tiny House. The insulated chicken coop is ready for your chickens. Property is ready for your horses, cattle, goats, etc. Only 20 minutes from Falcon, 40 minutes to Colorado Springs, 15 minutes to Calhan.
$798,000
Peyton Highway Calhan, CO 80808
- Type:
- Farm
- Sq.Ft.:
- n/a
- Status:
- Active
- Beds:
- n/a
- Lot size:
- 240 Acres
- Baths:
- MLS#:
- 6909472
ADDITIONAL INFORMATION
The N Peyton Hwy 240 land holding is offered as a perfect short term, medium term, or long-term investment. This turnkey package of 6 recorded and deeded 40-acre parcels is well suited for the savvy home builder looking for multiple buildable lots. Do you have a dream of building your own Prairie This location is in the path of progress for both Colorado Springs and Falcon. Growth in the area is fueled by dense job growth at Shriever, and a growing community of track homes already to the East. This location is anchored by a robust county maintained paved road system with secured funding for Highway 94 expansion, and newly paved asphalt for N Peyton Highway. The Super Walmart in Falcon is an easy 17-minute drive. Starbucks at the Peterson Air Force Base entrance is also an easy 17-minute drive. Shriever Visitor Center is a simple 10-minute commute. All 6 lots have breath taking views of the Front Range, and all have multiple options for beautiful building envelopes with 360 deg views. Roads: 1 mile of private driveway or road will be constructed to access all lots. Mid December construction start. As an eco-friendly community, we are using recycled crushed asphalt for our design Electric: Mountain View Electric Association will provide each lot with electric power via above ground poles. Application has been accepted and is at Engineering phase, with anticipated construction beginning mid-January Water: Each lot will qualify for a residential exempt well permit through the Colorado Division of Water, Well permit application form GWS-44 residential water well permit. This allows for home water use, 4 domestic animals, and 1 acre of lawn/crops. Sewer: septic tanks Fuel: Propane. Fiber will soon be to the area, facilitated by Mountain View Electric once available at N Peyton Highway. Individual lots for sale as well. May purchase 40, 80, or 120 acres as well.
$525,000
7114 Otoole Drive Calhan, CO 80808
- Type:
- Single Family
- Sq.Ft.:
- 2,074
- Status:
- Active
- Beds:
- 3
- Lot size:
- 5.02 Acres
- Year built:
- 2020
- Baths:
- 2.00
- MLS#:
- 3628732
ADDITIONAL INFORMATION
COME AND SEE this charming 3-bedroom, 2 bathroom home on 5 acres of fenced property. The ranch-style floor plan means everything is conveniently located on the main level, offering easy access and comfortable living spaces. The beautiful kitchen features stainless steel appliances, custom Shaker cabinets (with soft close doors), and an oversized island with a breakfast bar. The master suite features a large bedroom, attached 5-piece bathroom, and both a walk-in closet and walk-out to the backyard. The laundry room boasts a window for more natural light as well as a sink for other cleaning needs. Central air and ceiling fans provide cool when needed during warm summer months. The detached 3-car garage is oversized and provides plenty of space for your vehicles and toys. The lot also includes a gravel driveway adjacent to the garage, perfect for RV storage or extra parking. The owner is allowed up to four mature animals, not including domestic household pets. With so much to love you'll want to schedule your visit quickly.
- Type:
- Single Family
- Sq.Ft.:
- 4,303
- Status:
- Active
- Beds:
- 5
- Lot size:
- 0.38 Acres
- Year built:
- 2000
- Baths:
- 4.00
- MLS#:
- 1127894
ADDITIONAL INFORMATION
Beautiful custom built stucco home, with a unique floor plan and main level living. From the moment you step into the beautiful entry way, you're going to feel right at home! 10 Ft. tall ceilings. 5 bedrooms and 4 baths with an oversized 3 car Tandem garage. The kitchen is a chef's dream with a large island, granite counters, double oven and an adjacent formal dining area with a bay window. There are gorgeous wood floors on most of the main level and new carpet in the primary bedroom. The primary bedroom is a special retreat, with a huge attached bathroom, jetted tub, separate shower, and his & her sinks. The attached walk-in closet is massive! The 2nd bath on the main level is a private oasis with a new soaking tub and peaceful color palate. There are two laundry areas in this home so you'll never have to lug laundry up and down the stairs. In the basement, you'll find 3 very roomy bedrooms. 2 of the basement bedrooms connect to a Jack & Jill full bath with an additional 1/2 bath on this level. Prepare to be wowed by the massive wet bar, complete with a refrigerator, dishwasher and microwave. Make yourself some popcorn, grab a beverage and relax in the cozy basement family room. There's a wood burning fireplace that has a nearby wood stacking access window, making it easy to keep that fire going. This home is situated on .38 Acres on a grassy corner lot that backs to open space, with a main level oversized Trex Deck overlooking the large backyard, another smaller deck overlooking the patio, and a 10 x 12 Stucco Storage Shed for all your toys. There's a large storage area in the basement & a sprinkler system with main controls in the garage. The boiler Has 3 Zones, and boiler in garage adds some extra heat. New roof in 2021, new garage doors and openers in 2021. Don't let this home slip past you! Easy Access To Schools and Highway 24. Only 40 Minutes To Colorado Springs, so you can enjoy the peace of country living without the hustle and bustle of the City!
- Type:
- Single Family
- Sq.Ft.:
- 2,280
- Status:
- Active
- Beds:
- 4
- Lot size:
- 4.75 Acres
- Year built:
- 2020
- Baths:
- 2.00
- MLS#:
- 9652167
- Subdivision:
- Western Horizons
ADDITIONAL INFORMATION
Experience the best of country living with this beautiful 4-bedroom, 2-bathroom manufactured home, set on a private 4.75 acre lot with stunning mountain views. Built in 2020, this home features an open-concept layout perfect for modern living. The updated kitchen flows into a spacious living area complete with a cozy gas fireplace. The large primary suite offers a luxurious 5-piece bath and a generous walk-in closet. With central air conditioning, you'll enjoy year round comfort and the 3 car detached garage provides ample storage space. The house offers a fourth bedroom that is currently being used for storage that was not photographed. This beautiful property offers a private retreat with breathtaking views - ideal for this, seeking both comfort and space.
- Type:
- Single Family
- Sq.Ft.:
- 1,792
- Status:
- Active
- Beds:
- 4
- Lot size:
- 6.46 Acres
- Year built:
- 1996
- Baths:
- 2.00
- MLS#:
- 3379762
- Subdivision:
- Range View Estates
ADDITIONAL INFORMATION
Tucked away from the hustle and bustle of the city sits this 4-bedroom home nestled on 6.5 acres of peaceful countryside, located on a quiet street where you can enjoy the freedom of country living. Perfect for animal lovers, this property is ideal for horses, pigs, chickens, or any other livestock you may have in mind. The home offers an open layout with generously sized bedrooms, providing a comfortable space to relax and unwind. While it could use some TLC, this property presents a fantastic opportunity to personalize and make it your own. In addition to the house, the property features a loafing shed and a detached garage, providing ample storage for tools and equipment. The breathtaking views of the Front Range and Pikes Peak add an incredible backdrop to your daily life, making this the perfect setting for anyone looking to escape the noise of city living while still being close enough to all the amenities you need.
$474,900
432 7th Street Calhan, CO 80808
- Type:
- Single Family
- Sq.Ft.:
- 2,787
- Status:
- Active
- Beds:
- 4
- Lot size:
- 0.29 Acres
- Year built:
- 1964
- Baths:
- 2.00
- MLS#:
- 4512883
- Subdivision:
- Woodrings
ADDITIONAL INFORMATION
SELLER SAYS SELL!!! Write us a reasonable offer! Beautiful Rancher with Finished Basement. The following are New in 2023 - Roof with Ridge Vents, Sewer Line, Radon System, 85% of the Windows, Hardwood Floors were Refinished on the Main Level. There's an Entire Home Attic Fan. Enjoy How Open & Spacious, Bright & Sunny the Living Room, Kitchen, Dining & Sunroom are. Beautiful Kitchen with White Cabinets, Black Appliances & Open to the Living Room. The Breakfast Bar Seats Eight. The Dining Area Can Seat at Least Eight More Guests. Cook on Your Vented 5 Burner Jenn-Air Stove or in the Oven or Two Microwaves. All Appliances Stay. The Living Room has Two Large Picture Windows. Enter into the Sunroom from the French Doors in the Dining Area or 2nd Bedroom. Sunroom has Vaulted Ceiling and Many Windows. Step un Into Your Cozy Hot Tub. Sunroom Has a Door to the Back Yard. Primary Bedroom & Bathroom are on the Main Level. Finished Basement Has a Large Open Area for Entertaining or Relaxing, 2 Bedrooms, 3/4 Bathroom & a Storage Room. There is Also a Wood Burning Fireplace in the Basement & a New Radon System. Two Car Garage with Workbench, Mudroom/Laundry Room with Sink and Door to the Back Yard. Eight Foot Security Fence, Great Yard & Large Covered Dog Kennel and Dog House.
- Type:
- Single Family
- Sq.Ft.:
- 1,480
- Status:
- Active
- Beds:
- 3
- Lot size:
- 36.36 Acres
- Year built:
- 2020
- Baths:
- 2.00
- MLS#:
- 8270653
ADDITIONAL INFORMATION
SELLER WILL OFFER POSSIBLE CONCESSIONS UP TO $5,000 TO GO TOWARDS CLOSING COST, PREPAIDS, DOWN PAYMENT, OR RATE BUYDOWN AT THE TIME OF CLOSING. Welcome to your stunning stick-built home on 36 acres outside the charming town of Calhan. Let's go inside. As you enter the home you will take notice of the natural lighting that fills the home. The spacious and inviting living room will be the first room to greet you whether entertaining or enjoying time this room has it covered. and do not forget to look up. This home boasts custom 9-foot ceilings. The kitchen features stainless steel appliances (with an extended warranty) beautiful granite countertops, a deep sink, plenty of cabinet space, a granite top island, a kitchen pantry, and more. The sizable master suite is a paradise, featuring, a considerable walk-in closet and an ensuite bathroom, showcasing a custom oversized walk-in overhead rainfall shower, jack, and jill sinks, designer faucets, and tile flooring. The ample-sized 2nd bedroom features a ceiling fan and spacious closet. The 3rd spacious bedroom features a ceiling fan and a walk-out sliding door. The full 2nd bathroom highlights the sink in a separate room and designer faucets. Other particulars of this home include a tankless hot water heater, radiant heating, 2-zone temperature control, ring security camera, blue tooth-enabled oven, blue tooth-enabled/music bathroom lights USB/C wireless charging station, double-pane windows, a shed with electricity and cement floor, seamless gutters, insulated concrete forms in the foundation, and a 1500-gallon septic. Schedule a showing today and see for yourself.
$390,000
36865 Funk Road Calhan, CO 80808
- Type:
- Single Family
- Sq.Ft.:
- 1,728
- Status:
- Active
- Beds:
- 3
- Lot size:
- 35.89 Acres
- Year built:
- 1986
- Baths:
- 2.00
- MLS#:
- 4705415
- Subdivision:
- Calhan
ADDITIONAL INFORMATION
Situated on 35+ acres, this quiet homestead features 3 bedrooms, 2 baths, ample square footage and tons of potential! Great bi-level floor plan with tons of light, large kitchen with breakfast bar, tons of storage and a 20x19 workshop area. Room for all your animals and toys and located in the beautiful Calhan area.
$401,834
435 Atchison Way Calhan, CO 80808
- Type:
- Single Family
- Sq.Ft.:
- 1,608
- Status:
- Active
- Beds:
- 4
- Lot size:
- 0.22 Acres
- Year built:
- 2024
- Baths:
- 3.00
- MLS#:
- 3981908
ADDITIONAL INFORMATION
Mayberry's newest and most affordable new build single family home!
$401,834
435 Atchison Way Calhan, CO 80808
- Type:
- Single Family
- Sq.Ft.:
- 1,608
- Status:
- Active
- Beds:
- 4
- Lot size:
- 0.22 Acres
- Year built:
- 2024
- Baths:
- 3.00
- MLS#:
- 7429085
- Subdivision:
- Mayberry
ADDITIONAL INFORMATION
Mayberry's newest and most affordable new build single family home!
- Type:
- Single Family
- Sq.Ft.:
- 2,001
- Status:
- Active
- Beds:
- 4
- Lot size:
- 0.13 Acres
- Year built:
- 2024
- Baths:
- 3.00
- MLS#:
- 1616986
- Subdivision:
- Mayberry
ADDITIONAL INFORMATION
Welcome to Mayberry! Discover this exquisite BRAND NEW home nestled on a spacious corner lot, boasting 4 bedrooms, 3 bathrooms, an expansive 3-car tandem garage, and a generous 2001 square feet of living space. Sunlight streams through the large windows, illuminating the open-concept main living area. The kitchen is a culinary dream, adorned with quartz countertops, a gas range, stainless steel kitchen appliances (including a fridge), and an abundance of extra-tall cabinets, complemented by a roomy pantry. The primary bedroom & bathroom suite is a sanctuary of luxury, offering a fabulous walk-in closet, quartz countertop, dual sinks, ample cabinetry, and an inviting walk-in shower enclosed in glass. Upstairs, you'll discover two more well-appointed bedrooms, a hallway bath featuring an oversized tub, and a generously sized laundry room for added convenience. Home features a main level bedroom and full bathroom for additional convenience and options. Front yard landscaping will be included as well as a rear privacy fence! Welcome to your dream home in Mayberry!
$1,100,000
9690 N Log Road Calhan, CO 80808
- Type:
- Single Family
- Sq.Ft.:
- 2,350
- Status:
- Active
- Beds:
- 3
- Lot size:
- 40 Acres
- Year built:
- 2014
- Baths:
- 3.00
- MLS#:
- 8989696
- Subdivision:
- Colorado Springs
ADDITIONAL INFORMATION
Enter this Spanish inspired Ranch Style Home through a landscaped Courtyard. True main level living which of features custom upgrades throughout; granite counters, wood & travertine flooring, travertine & stone in bathrooms, high end lighting & plumbing fixtures throughout, Custom Kemper Hickory Cabinets, Hand Troweled Walls, 10'+ Ceilings throughout, 2 Fireplaces, Formal Dining Room w/12’+ ceiling (with Fireplace), Arched Alcoves, Barreled Ceilings, Antique Glass Block, Landscaped Courtyard, & Landscaped Patio w/Pergola. The 5 Stall Custom Barn features European Stalls with heated automatic waterers, heated Tack Room (tackroom could also be turned into a bunkhouse), Hay storage, full Bathroom with washer/dryer hook-up, Wash Rack with hot & cold water, & large Shop. The exterior amenities feature; a large Pipe Arena, 2 Loafing Sheds with automatic heated waterers & large Pipe Pens, additional hay & equipment storage, & cross fenced Pastures. Offering all of this with sweeping views of Colorado's majestic Mountains; Pikes Peak, the Spanish Peaks, the Sangre De Cristo Mountain Range, & Peyton Pines. This property is truly a "lifestyle" property for those that enjoy outdoor living, and was designed by Axial Arts Architecture, an architectural design group that specializes in Equestrian based architectural design. Short drive to Falcon & Colorado Springs.
- Type:
- Single Family
- Sq.Ft.:
- 784
- Status:
- Active
- Beds:
- 2
- Lot size:
- 7.09 Acres
- Year built:
- 1980
- Baths:
- 1.00
- MLS#:
- 1205132
ADDITIONAL INFORMATION
Come and see this single wide mobile home. This property does need some work but is located in an established neighborhood. Bring your horses, goats and chickens. This property is As-Is. This 7.09 fenced and crossed fence property is ready to be flipped or even removed and you bring in a new floor plane. This house could be a great fixer upper. The well has an electrically short. The roof needs work. The 2 car garage has insulation in it just needs to be dry walled to finish. There is an enclosed dog run, and the barn is ready to go.
$318,999
315 Cheyenne Street Calhan, CO 80808
- Type:
- Single Family
- Sq.Ft.:
- 1,440
- Status:
- Active
- Beds:
- 3
- Lot size:
- 0.3 Acres
- Year built:
- 1977
- Baths:
- 2.00
- MLS#:
- 2122707
- Subdivision:
- Mitchell Minor Rep Woodrings First Add
ADDITIONAL INFORMATION
Discover this beautifully transformed 1997-built home that feels like it was crafted for 2024! With over 1,440 sq ft of thoughtfully upgraded living space, this 3-bedroom, 2-bathroom property sits on more than a quarter-acre and is move-in ready. Every corner has been updated, creating a modern, stylish, and comfortable living environment. The open floor plan flows seamlessly from the spacious living room into the sunroom and on to the kitchen, designed for both everyday living and entertaining. The kitchen features a two-tier island with a breakfast bar, ample cabinetry, and a cozy dining area. Enjoy top-of-the-line stainless steel appliances, including a 5-burner gas stove with convection and air fryer capabilities, a microwave, refrigerator, and dishwasher. Natural light floods the home through newer double-pane windows, and the sunroom, with its own dedicated air conditioner, provides extra space to relax or entertain year-round. The primary bedroom offers a private en-suite with a beautifully tiled shower, while the second bathroom is equipped with safety features like grab bars and modern tile finishes. Step outside to a large, fully fenced backyard with a recently installed 6-foot privacy cedar fence and two storage sheds. Updates include a new furnace, central air conditioning system, hot water heater, roof, ductwork, premium insulation, and stylish wood siding—all completed to make this home energy-efficient and low-maintenance for years to come. With a partial concrete driveway and room to build a garage, this property offers both immediate comfort and long-term potential. The ADA-compliant ramp at the front can be easily removed at the buyer's request. This home has all the benefits of 2024 living, wrapped in the charm of its 1997 foundation, offering you the best of both worlds.
$225,000
16785 N Yoder Road Calhan, CO 80808
- Type:
- Single Family
- Sq.Ft.:
- 1,254
- Status:
- Active
- Beds:
- 3
- Lot size:
- 36.99 Acres
- Year built:
- 1960
- Baths:
- 1.00
- MLS#:
- 2754586
ADDITIONAL INFORMATION
A home for a rural Colorado life! A fixer-upper in need of some quality TLC. 2508 sq. ft. home on 37 acres suitable for livestock with a well and septic tank, recently inspected. Beautiful rolling hills and mountain view. 738 sq ft wooden decks with 495 sq ft covered porch. There are two detached storage sheds and a full RV Parking on a cement pad.
$445,909
447 Atchison Way Calhan, CO 80808
- Type:
- Single Family
- Sq.Ft.:
- 1,710
- Status:
- Active
- Beds:
- 3
- Lot size:
- 0.14 Acres
- Year built:
- 2024
- Baths:
- 2.00
- MLS#:
- 3194768
ADDITIONAL INFORMATION
Welcome to the welcoming community of Mayberry! Embrace the allure of this BRAND NEW Ranch-style home, showcasing 3 bedrooms, 2 bathrooms, a spacious 3-car tandem garage, and a generous 1,710 square feet of living space. Expansive windows infuse the open-concept main living area with abundant natural light. The kitchen is a culinary delight, adorned with elegant quartz countertops, a gas range, a suite of stainless steel kitchen appliances (including a fridge!), and a profusion of extra-height cabinets, complemented by a convenient pantry. The primary bedroom suite on the main level is a retreat of sophistication, offering a fabulous walk-in closet, quartz countertop, dual sinks, ample cabinetry, and an inviting walk-in shower enclosed in glass. Also on the main level, you'll discover the secondary bedrooms, a hallway bath featuring an oversized tub with a quartz countertop, and a separate laundry room for added convenience.
$562,900
7975 S Calhan Road Calhan, CO 80808
- Type:
- Single Family
- Sq.Ft.:
- 1,617
- Status:
- Active
- Beds:
- 3
- Lot size:
- 35.04 Acres
- Year built:
- 2024
- Baths:
- 2.00
- MLS#:
- 2974165
ADDITIONAL INFORMATION
The Atticus Prairie Home floor plan is both versatile and functional. The main floor offers a spacious en suite with double sinks, stone countertop, and spacious walk-in closet. The two secondary bedrooms share a full bath and are positioned to afford the master bedroom privacy. The open floor plan for the kitchen and the expansive great room features a vaulted ceiling and a bank of windows to take advantage of the prairie, mountain and sunset views and has the added bonus of abundant, natural lighting. The kitchen sports a pantry, an 8 foot long island/bar with stone countertops, stainless steel appliances and a large mudroom positioned nearby. In addition, there is a full walk out basement with sliders, egress windows and plumbing roughed in for an additional bathroom for future expansion. This home is under construction. Seller to convey through closing to buyer, via bargain and sale deed, 1.25 annual acre-feet in both the Denver and Arapahoe aquifers.
$695,000
6945 N Baggett Road Calhan, CO 80808
- Type:
- Single Family
- Sq.Ft.:
- 2,800
- Status:
- Active
- Beds:
- 4
- Lot size:
- 40 Acres
- Year built:
- 1905
- Baths:
- 2.00
- MLS#:
- 2046326
- Subdivision:
- Unknown
ADDITIONAL INFORMATION
RECENTLY UPDATED 4 BEDROOM HORSE PROPERTY/RANCH. Don't miss this rare opportunity to own this amazing ranch home with breathtaking Front Range/Pikes Peak views stretching from Castle Rock to Spanish Peaks. This cozy retreat features a main-level master suite with a private bath, a spacious living room with a wood-burning fireplace/insert, and an extra-large chef's kitchen with bar seating and an adjoining dining area. The lower level offers potential for separate living quarters, including a family room, game/rec room, kitchenette, and two large bedrooms. Equestrian enthusiasts will be delighted by the superb facilities, including a 70 x 30-20 car garage/shop with a 70 x 16 shop/storage addition, a 60 x 40 barn with 4-8 stalls, water, electricity, and a tack room, as well as a 285 x 125 arena with roping chutes, a 24 x 10 cow shed, and a 3/8-mile warming track. With so much to offer, this property is a must-see for horse lovers, anyone wanting livestock or those just seeking a picturesque, comfortable lifestyle!
$533,017
459 Atchison Way Calhan, CO 80808
- Type:
- Single Family
- Sq.Ft.:
- 2,864
- Status:
- Active
- Beds:
- 5
- Lot size:
- 0.13 Acres
- Year built:
- 2024
- Baths:
- 4.00
- MLS#:
- 9666682
ADDITIONAL INFORMATION
Welcome to Mayberry! Presenting our Plan 4, which features 5 bedrooms, 4 bathrooms, Big 3 car tandem garage, and 3825 Square feet. Large windows bring lots of natural light into the open concept main living area, the kitchen features quartz countertops, gas range, stainless kitchen appliances (Fridge is included!), plenty of extra height cabinets, and a spacious pantry. The primary bedroom suite features a fabulous walk in closet, quartz countertop, dual sinks, ample cabinetry, and a walk in shower with glass enclosure. Upstairs you'll also find 3 more bedrooms, hallway bath with oversize tub, a bonus room, and a generously sized laundry room. A 5th bedroom with en-suite 3/4 bath and an additional 1/2 bath are on the main level. This home features a 1000 Sq Foot unfinished basement, ready for your final touches, with plumbing drains already in place. Home is To-Be-Built, many options are available, you can add a 5 car garage or even a multi-gen living suite with separate entrance! Pictures are of a similar home that was recently completed. Colors may vary.
$509,690
471 Atchison Way Calhan, CO 80808
- Type:
- Single Family
- Sq.Ft.:
- 2,354
- Status:
- Active
- Beds:
- 5
- Lot size:
- 0.13 Acres
- Year built:
- 2024
- Baths:
- 3.00
- MLS#:
- 9004065
ADDITIONAL INFORMATION
Welcome to Mayberry! Discover this exquisite BRAND NEW home nestled on a spacious corner lot, boasting 5 bedrooms, 3 bathrooms, an expansive 3-car tandem garage, and a generous 2354 square feet of living space. Sunlight streams through the large windows, illuminating the open-concept main living area. The kitchen is a culinary dream, adorned with quartz countertops, a gas range, stainless steel kitchen appliances (including a fridge), and an abundance of extra-tall cabinets, complemented by a roomy pantry. The primary bedroom & bathroom suite is a sanctuary of luxury, offering a fabulous walk-in closet, quartz countertop, dual sinks, ample cabinetry, and an inviting walk-in shower enclosed in glass. Upstairs, you'll discover three more well-appointed bedrooms, a hallway bath featuring an oversized tub, and a generously sized laundry room for added convenience. A fifth bedroom and a 3/4 bath are conveniently located on the main level. Welcome to your dream home in Mayberry!
$614,900
23555 Murphy Road Calhan, CO 80808
- Type:
- Single Family
- Sq.Ft.:
- 2,360
- Status:
- Active
- Beds:
- 3
- Lot size:
- 5 Acres
- Year built:
- 1984
- Baths:
- 3.00
- MLS#:
- 1768880
ADDITIONAL INFORMATION
This Home is as Well Built and Solid as You Can Get!! Custom Design Home Originally Built by a Master Mason for His Own Family!! 2nd Owners Now! Good Location on this 'One Level' Berm Home Nestled in the Hillside w/Great Southern and Mountain View!! Open Airy Floor Plan w/Inviting Living/Sitting Room!! Sprawling Great Room w/Beamed Ceilings and Wood Burning Fireplace!! Open Dining in 2 Areas! Nice Cozy Kitchen w/All Appliances Staying!! Great Master w/Adjoining Bath and Walk-Out to Great Room!! Large 2nd Bedroom/2nd Master w/Private Bath!! Awesome 38x28 4 Car Garage/Shop/Barn!! Home is Built w/Block, Brick and Steal Beam Structure, Low Maintenance and Utilities. Home is Sold 'As-Is' A Must See!!!
Andrea Conner, Colorado License # ER.100067447, Xome Inc., License #EC100044283, [email protected], 844-400-9663, 750 State Highway 121 Bypass, Suite 100, Lewisville, TX 75067

Listing information Copyright 2024 Pikes Peak REALTOR® Services Corp. The real estate listing information and related content displayed on this site is provided exclusively for consumers' personal, non-commercial use and may not be used for any purpose other than to identify prospective properties consumers may be interested in purchasing. This information and related content is deemed reliable but is not guaranteed accurate by the Pikes Peak REALTOR® Services Corp.
Andrea Conner, Colorado License # ER.100067447, Xome Inc., License #EC100044283, [email protected], 844-400-9663, 750 State Highway 121 Bypass, Suite 100, Lewisville, TX 75067

Listings courtesy of REcolorado as distributed by MLS GRID. Based on information submitted to the MLS GRID as of {{last updated}}. All data is obtained from various sources and may not have been verified by broker or MLS GRID. Supplied Open House Information is subject to change without notice. All information should be independently reviewed and verified for accuracy. Properties may or may not be listed by the office/agent presenting the information. Properties displayed may be listed or sold by various participants in the MLS. The content relating to real estate for sale in this Web site comes in part from the Internet Data eXchange (“IDX”) program of METROLIST, INC., DBA RECOLORADO® Real estate listings held by brokers other than this broker are marked with the IDX Logo. This information is being provided for the consumers’ personal, non-commercial use and may not be used for any other purpose. All information subject to change and should be independently verified. © 2024 METROLIST, INC., DBA RECOLORADO® – All Rights Reserved Click Here to view Full REcolorado Disclaimer
Calhan Real Estate
The median home value in Calhan, CO is $412,700. This is lower than the county median home value of $456,200. The national median home value is $338,100. The average price of homes sold in Calhan, CO is $412,700. Approximately 57.03% of Calhan homes are owned, compared to 23.55% rented, while 19.42% are vacant. Calhan real estate listings include condos, townhomes, and single family homes for sale. Commercial properties are also available. If you see a property you’re interested in, contact a Calhan real estate agent to arrange a tour today!
Calhan, Colorado 80808 has a population of 394. Calhan 80808 is more family-centric than the surrounding county with 37.05% of the households containing married families with children. The county average for households married with children is 34.68%.
The median household income in Calhan, Colorado 80808 is $41,250. The median household income for the surrounding county is $75,909 compared to the national median of $69,021. The median age of people living in Calhan 80808 is 46.8 years.
Calhan Weather
The average high temperature in July is 84.8 degrees, with an average low temperature in January of 16.8 degrees. The average rainfall is approximately 16.8 inches per year, with 48.4 inches of snow per year.











