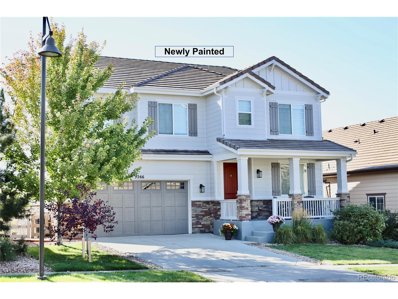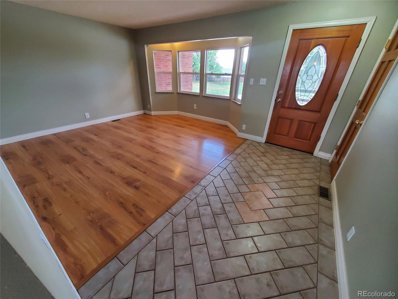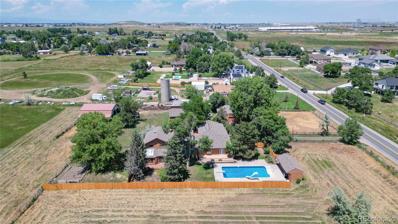Broomfield CO Homes for Sale
$945,000
3266 Yale Dr Broomfield, CO 80023
- Type:
- Other
- Sq.Ft.:
- 4,102
- Status:
- Active
- Beds:
- 4
- Lot size:
- 0.14 Acres
- Year built:
- 2013
- Baths:
- 4.00
- MLS#:
- 9526326
- Subdivision:
- Anthem
ADDITIONAL INFORMATION
Absolutely Stunning Luxury Home in the Prestigious Anthem Community of Broomfield, Colorado. Here you will find world-class amenities surrounded by breathtaking Mountain views from the Deck. This spectacular home looks like a true model and has beautiful style with custom finishes and a main floor office. The gourmet kitchen has a complement of stainless steel appliances, a double oven, a gas cooktop, gorgeous slab granite, a huge center island and custom lighting with a beautiful sunroom/dining room. The family room features a tiled gas fireplace. There are large windows that are perfectly framed for outdoor living space. Enjoy the beautiful deck as well. The second level will dazzle you with the luxurious master suite which has a five-piece master bath with a relaxing soaking tub. The large walk-in closet can be converted into a fifth bedroom. This home also has a beautiful loft area that is perfect for gaming. There are two additional bedrooms with mountain views. The professionally finished walkout basement is an entertainer's dream. The basement has plenty of storage and entertainment space along with a kitchenette. The basement also has a guest bedroom and bathroom. The outdoor living area is ready for your summer entertaining with an extended patio. Enjoy the private backyard free from neighbors and roads as well as trails that back up to tree-filled open space maintained by Broomfield. New Exterior Paint .Enjoy the community pool, workout facility and miles of trails. Close to I-25 and Boulder! Pure luxury awaits you! This is a must-see! Showings Starts Friday.
$1,150,000
1081 W 156th Ave Broomfield, CO 80023
- Type:
- Other
- Sq.Ft.:
- 3,432
- Status:
- Active
- Beds:
- 3
- Lot size:
- 4 Acres
- Year built:
- 1979
- Baths:
- 2.00
- MLS#:
- 4376493
- Subdivision:
- Mustang Acres
ADDITIONAL INFORMATION
Ranch home with 4.34 acres for horse property, including Mineral right. New septic tank in 10/2021. New Roofs for both house and outbuilding in 2022. Just minutes from I25, E470 and all major cities. It's a dream location for developer in millions dollar value homes neighborhood. Beautiful mountain views, front range, and peaceful sunsets. Kitchen with oak cabinet, granite countertop. Family room with fireplace. Laminate wood floors. Large outbuilding with oversized garage spaces, heating and plumbing with loft as liveable for work/live home.
$1,490,000
15201 Huron Street Broomfield, CO 80023
- Type:
- Single Family
- Sq.Ft.:
- 5,279
- Status:
- Active
- Beds:
- 5
- Lot size:
- 2.23 Acres
- Year built:
- 1977
- Baths:
- 5.00
- MLS#:
- 3390519
- Subdivision:
- Lay Subdivision
ADDITIONAL INFORMATION
PRICE IMPROVEMENT! Seller Will Contribute Up to $60,000 Towards Closing Costs, Pre-Paids, and Rate Buy Down!!! Welcome to Your Dream Home in Mustang Acres! Nestled on 2.3 acres of scenic beauty on a corner lot, this one-of-a-kind horse property retreat seamlessly blends historic charm with modern amenities. With 5-bed,5-bath, it’s the perfect fusion of country living and urban convenience. Just minutes from shopping and entertainment, yet a gateway to Denver, Boulder, and easy access to Fort Collins and mountain adventures. INDOOR FEATURES: *Upgraded Kitchen: Enjoy an open-concept kitchen with brand-new appliances. *Greenhouse Retreat: Find serenity amidst lush greenery. *Luxurious Amenities: Relax in the hot tub, sauna, and steam shower. *Entertainer’s Paradise: Host gatherings in the wet bar area and game room with a pool table. OUTDOOR DELIGHTS: *Stunning Private Mountain Views: Take in the breathtaking scenery from the new two-story deck. *Heated Pool: Dive into the 24 x 40 ft pool with a diving board and pool slide, conveniently located to the newly rebuilt pool house, all surrounded by a brand-new 6-ft privacy fence. *Creative Workshop: A 1500 sq ft workshop/garage, heated and cooled with 240v power. PROPERTY HIGHLIGHTS: *Quality Roofing: New asphalt class 5 shingles cover 4 buildings, with the horse barn having a metal roof. *Privacy and Security: The double-fenced property features an inviting wood deck, a brick patio, and frequent visits from owls, hawks, and blue jays. *Equestrian Enthusiast’s Haven: A spacious 4-stall horse barn awaits. *Valuable Ownership: You’ll have 4 shares of irrigation water and mineral rights with oil/gas royalties. This home is more than a residence; it’s your sanctuary - place where history, luxury, and nature converge. Don’t miss the rare opportunity to immerse yourself in the enchantment of Mustang Acres. Schedule a viewing today!
| Listing information is provided exclusively for consumers' personal, non-commercial use and may not be used for any purpose other than to identify prospective properties consumers may be interested in purchasing. Information source: Information and Real Estate Services, LLC. Provided for limited non-commercial use only under IRES Rules. © Copyright IRES |
Andrea Conner, Colorado License # ER.100067447, Xome Inc., License #EC100044283, [email protected], 844-400-9663, 750 State Highway 121 Bypass, Suite 100, Lewisville, TX 75067

Listings courtesy of REcolorado as distributed by MLS GRID. Based on information submitted to the MLS GRID as of {{last updated}}. All data is obtained from various sources and may not have been verified by broker or MLS GRID. Supplied Open House Information is subject to change without notice. All information should be independently reviewed and verified for accuracy. Properties may or may not be listed by the office/agent presenting the information. Properties displayed may be listed or sold by various participants in the MLS. The content relating to real estate for sale in this Web site comes in part from the Internet Data eXchange (“IDX”) program of METROLIST, INC., DBA RECOLORADO® Real estate listings held by brokers other than this broker are marked with the IDX Logo. This information is being provided for the consumers’ personal, non-commercial use and may not be used for any other purpose. All information subject to change and should be independently verified. © 2024 METROLIST, INC., DBA RECOLORADO® – All Rights Reserved Click Here to view Full REcolorado Disclaimer
Broomfield Real Estate
The median home value in Broomfield, CO is $607,600. This is lower than the county median home value of $626,000. The national median home value is $338,100. The average price of homes sold in Broomfield, CO is $607,600. Approximately 63.01% of Broomfield homes are owned, compared to 33.46% rented, while 3.53% are vacant. Broomfield real estate listings include condos, townhomes, and single family homes for sale. Commercial properties are also available. If you see a property you’re interested in, contact a Broomfield real estate agent to arrange a tour today!
Broomfield, Colorado 80023 has a population of 72,697. Broomfield 80023 is more family-centric than the surrounding county with 39.85% of the households containing married families with children. The county average for households married with children is 36.85%.
The median household income in Broomfield, Colorado 80023 is $107,570. The median household income for the surrounding county is $107,570 compared to the national median of $69,021. The median age of people living in Broomfield 80023 is 38.4 years.
Broomfield Weather
The average high temperature in July is 89.6 degrees, with an average low temperature in January of 17.7 degrees. The average rainfall is approximately 16.1 inches per year, with 58.6 inches of snow per year.


