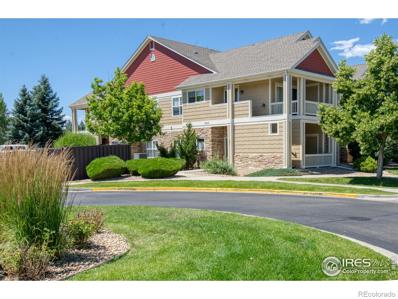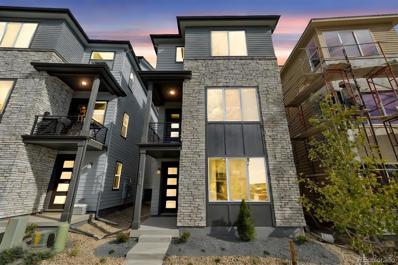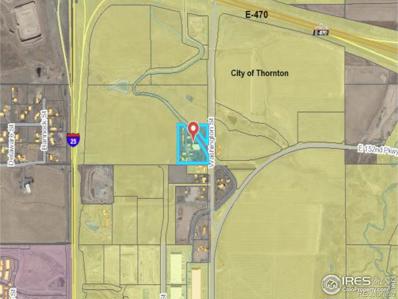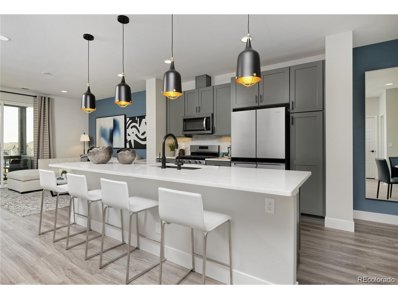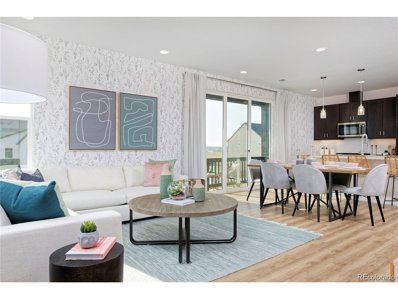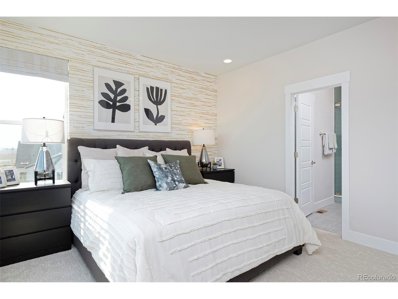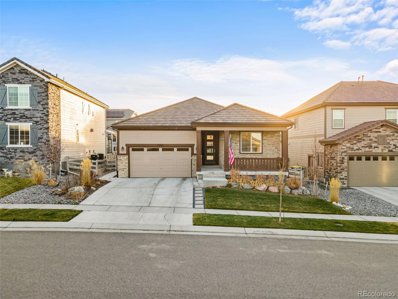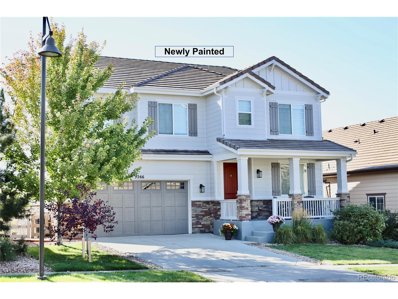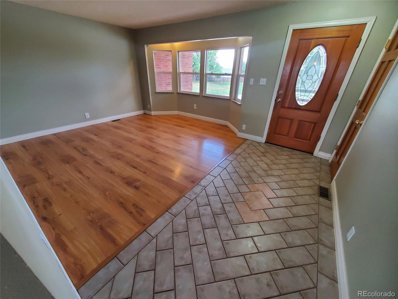Broomfield CO Homes for Sale
- Type:
- Condo
- Sq.Ft.:
- 1,048
- Status:
- Active
- Beds:
- 2
- Year built:
- 2002
- Baths:
- 2.00
- MLS#:
- IR1013360
- Subdivision:
- Broadlands
ADDITIONAL INFORMATION
Situated in the Broadlands Golf Course community, this ground level home is perfect. Enjoy single level living in this spacious 2 bedroom, 2 bath condo with LVP in all rooms but the baths. The 9 ft. ceilings throughout make this end unit light & bright. The large living room features a gas fireplace and opens to your private, covered patio that includes additional storage. The garage is right across from your front door. Throw away your gym membership; the Club House has a fitness center, indoor pool & hot tub available year-round. The 2nd outdoor pool & clubhouse is just around the corner. Prime location, 20 min. to Denver, Boulder and 30 minutes to DIA. Walking paths, Plaster Res., golf, rec center, shopping & schools all within walking distance.
$1,900,000
3081 W 151st Court Broomfield, CO 80023
- Type:
- Single Family
- Sq.Ft.:
- 7,140
- Status:
- Active
- Beds:
- 5
- Lot size:
- 2.14 Acres
- Year built:
- 1985
- Baths:
- 6.00
- MLS#:
- 8523965
- Subdivision:
- Schultz Estates
ADDITIONAL INFORMATION
7140 sq ft total! Main house has 3 beds/4 baths. Apartment has 2 beds/2 baths. Main house: Experience the ultimate blend of luxury and accessibility in this amazing home! Nestled on a serene 2.14-acre lot within a tranquil cul-de-sac, this stunning home perfectly balances convenience and Colorado charm, & is situated midway between Denver and Boulder. Step into the heart of the home, where culinary dreams come true in the chef's kitchen that will leave you breathless. Smartly designed with custom cabinets adorning every corner, this culinary haven boasts not one, but two dishwashers & 2 heated sinks, along with an additional sink in the separate prep kitchen. Entertain with ease using top-of-the-line appliances, including double Blue Star ovens & gas range top with char broiler & custom hood, a 48” Monogram refrigerator, & 2 warming drawers. An expansive island provides ample space for mingling and meal preparation. Indulge in relaxation and wellness with the indoor heated salt swimming pool, inviting Jacuzzi spa, and rejuvenating steam room, offering a haven for you and your esteemed guests. APARTMENT: A thoughtfully crafted wheelchair accessible 2 bedroom/2 bathroom In-law apartment/Next Gen/casita beckons with its own elevator, kitchen, and laundry room. Whether accommodating family or providing a luxurious guest retreat or even an Airbnb, this space ensures comfort and accessibility for all. For the car enthusiast, the garage space is truly marvelous, accommodating up to 15 cars. A 14’ door stands ready to welcome your RV, while the inclusion of heating and a winch adds convenience and functionality to this automotive oasis. With a myriad of other features awaiting discovery, this home represents the pinnacle of Colorado living, where every detail has been curated to exceed even the loftiest of expectations. Prepare to embark on a journey of endless possibilities – your dream home awaits!
- Type:
- Single Family
- Sq.Ft.:
- 2,363
- Status:
- Active
- Beds:
- 3
- Lot size:
- 0.04 Acres
- Year built:
- 2024
- Baths:
- 4.00
- MLS#:
- 8119427
- Subdivision:
- Baseline
ADDITIONAL INFORMATION
Ready for move in! Spend the New Year in your new Berkeley Home! Berkeley Homes is also offering $20K in financing incentive with preferred lenders! Low Maintenance lifestyle living at it’s finest by an award winning architectural firm. Abundant windows and 9-10’ ceilings allow for natural light and expansive living. Three story living includes a ground level bedroom/office/study, second level open concept living, dining and kitchen plus a separate office/flex space. The third floor includes the primary bedroom, loft space and an additional bedroom. Did I mention the ROOFTOP PATIO? Energy saving and environmentally conscious, SOLAR PANELS, included under Sonnova lease with purchase option on each new Berkeley Home at Baseline. More than a collection of new homes, Baseline’s Parkside West are a gathering of people who value sustainability and active outdoor living all located with abundant natural and recreational green space and conveniently connected by trails and bike lanes. Check out the Berkeley Homes models in the Baseline community and ask about other available homes. *Photos may be virtually staged.
$2,600,000
14621 Zuni Street Westminster, CO 80023
- Type:
- Single Family
- Sq.Ft.:
- 6,879
- Status:
- Active
- Beds:
- 5
- Lot size:
- 1.02 Acres
- Year built:
- 2012
- Baths:
- 6.00
- MLS#:
- 2705003
- Subdivision:
- Green Family Farm Estates
ADDITIONAL INFORMATION
Step into your dream home! Embrace the allure of this ranch-style abode featuring a spacious 5 bedrooms, 6 bathrooms, a 3-car garage & a fully finished basement, now on the market! Adorned with stone accents, it sits amidst a verdant landscape, inviting you in through a charming front porch. Captivating interior highlights a bright living room boasting a stone gas fireplace & vaulted ceilings. Surround sound speakers, French Doors, ceiling fans, & recessed lighting throughout! The gourmet kitchen offers custom cabinets, Thermador appliances including gas burners & a built-in refrigerator, a walk-in pantry, gorgeous granite counters, a copper farm sink, a pass-through window w/breakfast bar, & a center island w/prep sink. The luxurious main retreat showcases a sitting room, a fireplace, private back access, a walk-in closet, & a spa-like ensuite. Oversized steam shower, soaking tub, & L-shaped vanity w/dual sinks & makeup area complete the main bathroom! Sizable bedrooms with walk-in closets, lavish bathrooms, & delightful den for an office. Each room is a work of art! The finished basement has over 11-foot ceilings and includes a theatre room, entertaining area, game area, dining area, and an amazing must-see bar! There's still more! Large laundry room featuring a mudroom, L-shaped counter, & utility sink. Unwind in the tranquility of relaxing afternoons or host lively BBQs in the sprawling backyard, complete with a covered patio, open-air space, water feature, fire pit, a meticulously maintained lawn, and mountain views. With its lavish amenities and picturesque setting, this home epitomizes luxury living. Experience the grandeur that awaits in every corner of this remarkable residence!
- Type:
- Single Family
- Sq.Ft.:
- 7,275
- Status:
- Active
- Beds:
- 5
- Lot size:
- 1.43 Acres
- Year built:
- 2015
- Baths:
- 7.00
- MLS#:
- 7259496
- Subdivision:
- Spruce Meadows
ADDITIONAL INFORMATION
Luxury living on a sprawling 1.49 acres in the Spruce Meadows estate community. Inviting front porch leads to stunning grand entry foyer. Expansive living area features dramatic two story ceiling, walnut hardwood floors, linear fireplace accent wall, hidden pop-up under floor tv lift, Lutron automated blinds lighting system, full home Sonos audio system, freshly painted interior. Wall of glass doors flows out to extensive covered deck with drop down tv hookup, creating a seamless indoor-outdoor experience. Showstopping chef's kitchen has huge center island, Thermador range with handy pot-filler, double dishwashers, icemaker. Private study, secluded guest suite, large laundry-mudroom with built-in storage cubbies, dog shower, and guest half bath round out the main level. Upper level offers a luxurious primary suite with spa-bath featuring free-standing soaking tub, multi-head steam shower, heated floors, huge walk-in closet, and private deck, two additional bedrooms suites, second laundry, large loft could also be built out as another bed/bath. Walk-out lower level has spacious entertainment and game room areas, full wet bar, built-in wine feature wall, linear fireplace, sliding doors to private backyard patio retreat with gas firepit, water feature, hot tub, plus exercise room with adjacent spa bath featuring sauna, heated floors, walk-in steam shower. Guest room, guest powder bath, storage room complete the lower level. Oversize 5 car garage has high ceilings, EV charging, epoxy floor, built in cabinets, counters, shelving and overhead storage. Large, fenced backyard features new half court basketball-pickleball court. Room to expand outdoor living-entertaining spaces, add an accessory building-detached garage, pool-hot tub (Sellers have plans-specs for inground pool, hot tub shortening build process for Buyers), outdoor kitchen-bbq, pergola, artificial turf field, or so much more. Backyard abuts the neighborhood trail providing additional space and breathing room.
- Type:
- Single Family
- Sq.Ft.:
- 1,016
- Status:
- Active
- Beds:
- 2
- Lot size:
- 8.75 Acres
- Year built:
- 1909
- Baths:
- 1.00
- MLS#:
- IR1004787
- Subdivision:
- Wilcox Subdivision
ADDITIONAL INFORMATION
8.75 acre+- parcel located in the path of development surrounded by recent and ongoing development near the recently improved intersection of Washington St and E. 152nd Parkway (high traffic and signaled intersection), south of E470, east of I-25. Still zoned Adams County, surrounded by City of Thornton. Great potential for various uses (Retail, Commercial, Industrial and or other investment opportunities), supported by City of Thornton. Recent road and other infrastructure improvements surround this property. Surrounding parcels in process of going through final development entitlements for an Employment Center Zoning, which would abut subject property with streets and other infrastructure improvements. Subject property has 3 approved living units, multiple outbuildings/storage, horse/livestock facilities, indoor riding arena, horse runs, hay shed, multiple water taps, one livestock well --- all providing multiple income producing potential while building equity for acquisition or future gains.
- Type:
- Other
- Sq.Ft.:
- 1,669
- Status:
- Active
- Beds:
- 2
- Lot size:
- 0.05 Acres
- Year built:
- 2023
- Baths:
- 4.00
- MLS#:
- 9029739
- Subdivision:
- West Village
ADDITIONAL INFORMATION
Lovely end unit overlooking landscaped courtyard. Modern with loads of window and a gorgeous patio off the living area. This solar-powered home offers a modern open floor plan with 9-foot ceilings on the main Living Level, a large kitchen with sleek stainless appliances and a built-in pantry. The main floor additionally includes a dining area, great room for gathering with friends and family. Upstairs, this two bedroom plan features a private bathroom for each bedroom along with convenient upper level laundry room and linen closet. The entry level DoMore space is an evolutionary space that can be transformed into whatever your imagination creates. Whether you are looking for the perfect space for a home gym, bike & board shop, home office, with a powder room and a closet for extra storage. Additional plan features include air conditioning, tankless water heater, active radon system and an oversized single car attached garage with WIFI garage door opener. Hurry, because you can still make decisions on your interior design selections.
- Type:
- Other
- Sq.Ft.:
- 1,851
- Status:
- Active
- Beds:
- 3
- Year built:
- 2023
- Baths:
- 4.00
- MLS#:
- 3030384
- Subdivision:
- West Village
ADDITIONAL INFORMATION
Gorgeous end unit with huge windows to let the Colorado sunshine in! Overlooks a green space courtyard. The main floor includes a dining area, great room for gathering with friends and family. Upstairs, this three bedroom plan features bright inviting rooms. The entry level DoMore space (flex space on main entry) is a evolutionary space that can be transformed into whatever your imagination creates. Whether you are looking for the perfect space for a home gym, bike & board shop, home office. Additional plan features include air conditioning, tankless water heater and active radon system & an oversized two-car attached garage with WIFI garage door opener. Some interior design selections have been made. Cabinets, countertops, flooring and tile selections you can still design! All cutting edge efficiency and sustainability features come standard in Thrive homes! Not only is Solar included, but this home is also certified Zero Energy Ready by the U.S. Department of Energy. In addition to the top-of-the-line efficiency features, this home also has superior health features! It's both EPA Indoor airPLUS Qualified and LEED certified, meaning it was built from the ground up with health in mind. Perfectly situated between Denver and Boulder in the growing Baseline community. Schedule your showing today!
$579,900
2443 W 167th Ln Broomfield, CO 80023
- Type:
- Other
- Sq.Ft.:
- 1,851
- Status:
- Active
- Beds:
- 3
- Lot size:
- 0.04 Acres
- Year built:
- 2024
- Baths:
- 4.00
- MLS#:
- 5184032
- Subdivision:
- West Village
ADDITIONAL INFORMATION
Gorgeous, courtyard facing end unit with huge windows to let the Colorado sunshine in! As you enter this home, you are welcomed by a flex space that can be used as an office, workout room or can be transformed into whatever your imagination creates. This home features stunning finishes including matte black fixtures, handsome gray cabinetry, sleek quartz counter tops and wide plank flooring throughout. The great room and dining area are perfect for gathering with friends and family or having a cozy night in. Upstairs, you'll find a light-filled, spacious primary bedroom featuring a roomy walk-in closet and bathroom with dual vanities as well as two secondary bedrooms. In addition to the top-of-the-line efficiency features, this home also has superior health features! It's both EPA Indoor airPLUS Qualified and LEED certified, meaning it was built from the ground up with health in mind. Additional plan features include air conditioning, a tankless water heater, an active radon system, and an oversized single car attached garage with a WIFI garage door opener. Perfectly situated between Denver and Boulder in the growing Baseline community.
- Type:
- Other
- Sq.Ft.:
- 1,951
- Status:
- Active
- Beds:
- 3
- Lot size:
- 0.15 Acres
- Year built:
- 2021
- Baths:
- 2.00
- MLS#:
- 9273783
- Subdivision:
- Anthem Highlands
ADDITIONAL INFORMATION
This single-story, with basement home, welcomes you to the highly desirable community of Anthem Highlands. The home contains fantastic structural and design upgrades, including the beautifully landscaped property. You can sit on the front porch or patio and enjoy views of the mountains. You will first notice the gorgeous hickory oak hardwood floors as you enter the home. The upgraded gourmet kitchen has upgraded appliances and a gas stove. The house has a beautiful large countertop for entertaining that leads you to the open floor plan. The family room invites guests to relax before the marble surround tile fireplace or open the multi-panel sliding door and enjoy the mountain view from your back patio. The family room and kitchen are pre-wired for a sound system. The large back patio provides ample space for entertaining, with a gas line for your grill. The front and back yards have an irrigation system to the yard and gardens for minimal maintenance. The oversized primary bedroom invites you to indulge in a sanctuary with a large primary bath and walk-in shower. Each bedroom is also pre-wired for a ceiling fan. Anthem Highlands is a highly desirable area of Broomfield, Colorado. The association includes trash and access to the Parkside community center at Anthem Highlands. Fitness center, indoor/outdoor basketball courts, volleyball courts, social and community events, and more. Seller credit incentive expires Sunday, 1/28.
$945,000
3266 Yale Dr Broomfield, CO 80023
- Type:
- Other
- Sq.Ft.:
- 4,102
- Status:
- Active
- Beds:
- 4
- Lot size:
- 0.14 Acres
- Year built:
- 2013
- Baths:
- 4.00
- MLS#:
- 9526326
- Subdivision:
- Anthem
ADDITIONAL INFORMATION
Absolutely Stunning Luxury Home in the Prestigious Anthem Community of Broomfield, Colorado. Here you will find world-class amenities surrounded by breathtaking Mountain views from the Deck. This spectacular home looks like a true model and has beautiful style with custom finishes and a main floor office. The gourmet kitchen has a complement of stainless steel appliances, a double oven, a gas cooktop, gorgeous slab granite, a huge center island and custom lighting with a beautiful sunroom/dining room. The family room features a tiled gas fireplace. There are large windows that are perfectly framed for outdoor living space. Enjoy the beautiful deck as well. The second level will dazzle you with the luxurious master suite which has a five-piece master bath with a relaxing soaking tub. The large walk-in closet can be converted into a fifth bedroom. This home also has a beautiful loft area that is perfect for gaming. There are two additional bedrooms with mountain views. The professionally finished walkout basement is an entertainer's dream. The basement has plenty of storage and entertainment space along with a kitchenette. The basement also has a guest bedroom and bathroom. The outdoor living area is ready for your summer entertaining with an extended patio. Enjoy the private backyard free from neighbors and roads as well as trails that back up to tree-filled open space maintained by Broomfield. New Exterior Paint .Enjoy the community pool, workout facility and miles of trails. Close to I-25 and Boulder! Pure luxury awaits you! This is a must-see! Showings Starts Friday.
$1,150,000
1081 W 156th Ave Broomfield, CO 80023
- Type:
- Other
- Sq.Ft.:
- 3,432
- Status:
- Active
- Beds:
- 3
- Lot size:
- 4 Acres
- Year built:
- 1979
- Baths:
- 2.00
- MLS#:
- 4376493
- Subdivision:
- Mustang Acres
ADDITIONAL INFORMATION
Ranch home with 4.34 acres for horse property, including Mineral right. New septic tank in 10/2021. New Roofs for both house and outbuilding in 2022. Just minutes from I25, E470 and all major cities. It's a dream location for developer in millions dollar value homes neighborhood. Beautiful mountain views, front range, and peaceful sunsets. Kitchen with oak cabinet, granite countertop. Family room with fireplace. Laminate wood floors. Large outbuilding with oversized garage spaces, heating and plumbing with loft as liveable for work/live home.
Andrea Conner, Colorado License # ER.100067447, Xome Inc., License #EC100044283, [email protected], 844-400-9663, 750 State Highway 121 Bypass, Suite 100, Lewisville, TX 75067

Listings courtesy of REcolorado as distributed by MLS GRID. Based on information submitted to the MLS GRID as of {{last updated}}. All data is obtained from various sources and may not have been verified by broker or MLS GRID. Supplied Open House Information is subject to change without notice. All information should be independently reviewed and verified for accuracy. Properties may or may not be listed by the office/agent presenting the information. Properties displayed may be listed or sold by various participants in the MLS. The content relating to real estate for sale in this Web site comes in part from the Internet Data eXchange (“IDX”) program of METROLIST, INC., DBA RECOLORADO® Real estate listings held by brokers other than this broker are marked with the IDX Logo. This information is being provided for the consumers’ personal, non-commercial use and may not be used for any other purpose. All information subject to change and should be independently verified. © 2025 METROLIST, INC., DBA RECOLORADO® – All Rights Reserved Click Here to view Full REcolorado Disclaimer
| Listing information is provided exclusively for consumers' personal, non-commercial use and may not be used for any purpose other than to identify prospective properties consumers may be interested in purchasing. Information source: Information and Real Estate Services, LLC. Provided for limited non-commercial use only under IRES Rules. © Copyright IRES |
Broomfield Real Estate
The median home value in Broomfield, CO is $607,600. This is lower than the county median home value of $626,000. The national median home value is $338,100. The average price of homes sold in Broomfield, CO is $607,600. Approximately 63.01% of Broomfield homes are owned, compared to 33.46% rented, while 3.53% are vacant. Broomfield real estate listings include condos, townhomes, and single family homes for sale. Commercial properties are also available. If you see a property you’re interested in, contact a Broomfield real estate agent to arrange a tour today!
Broomfield, Colorado 80023 has a population of 72,697. Broomfield 80023 is more family-centric than the surrounding county with 39.85% of the households containing married families with children. The county average for households married with children is 36.85%.
The median household income in Broomfield, Colorado 80023 is $107,570. The median household income for the surrounding county is $107,570 compared to the national median of $69,021. The median age of people living in Broomfield 80023 is 38.4 years.
Broomfield Weather
The average high temperature in July is 89.6 degrees, with an average low temperature in January of 17.7 degrees. The average rainfall is approximately 16.1 inches per year, with 58.6 inches of snow per year.
