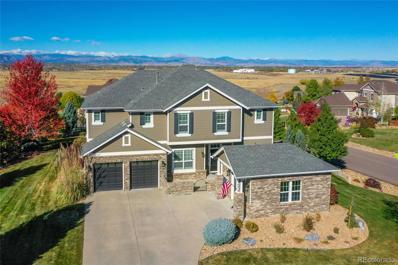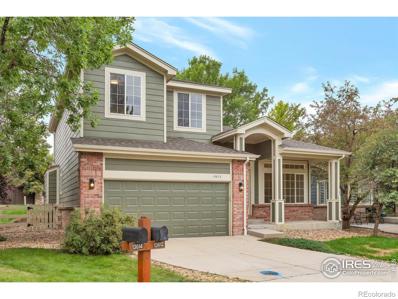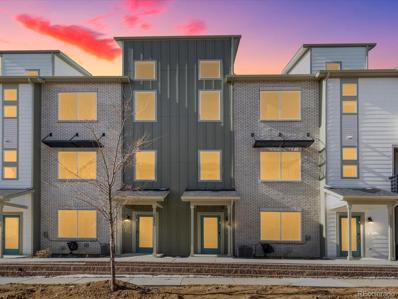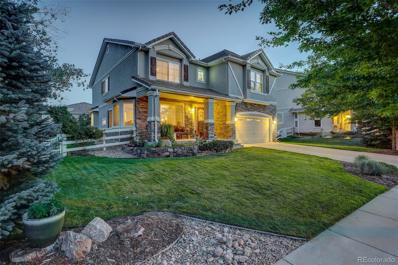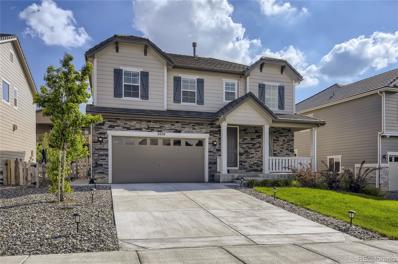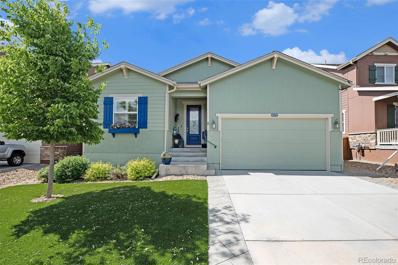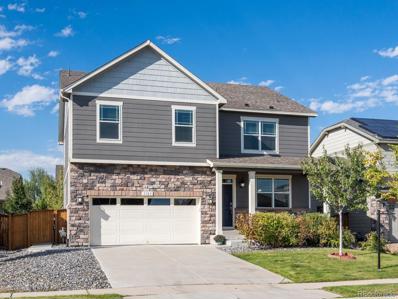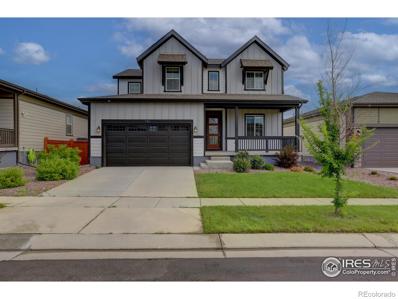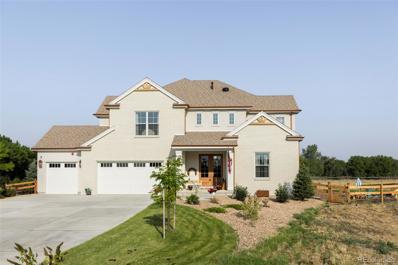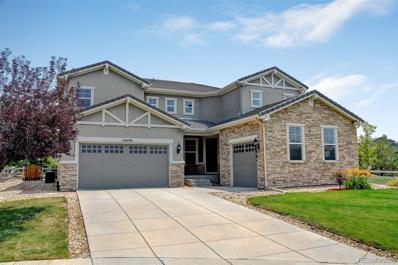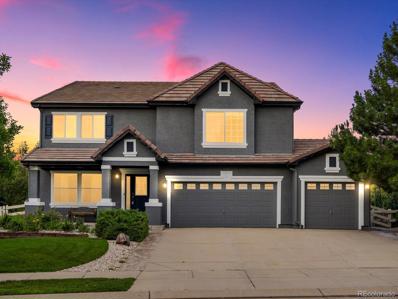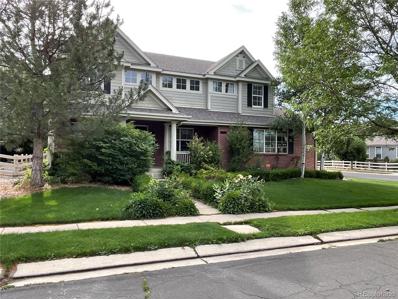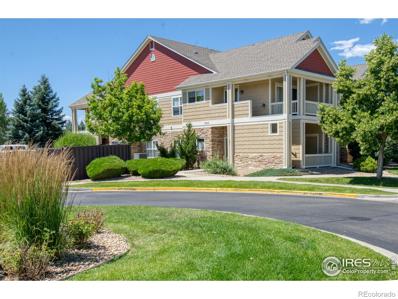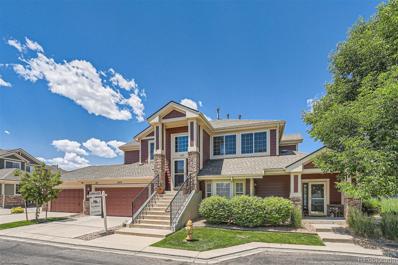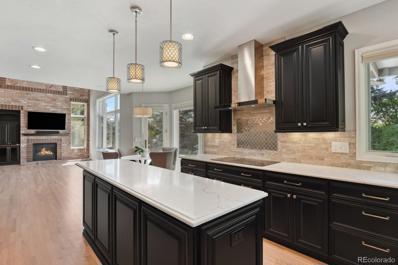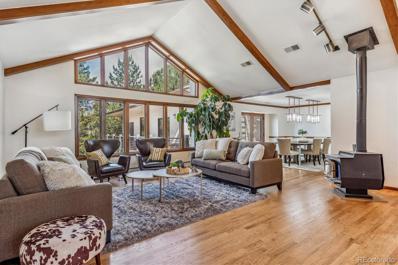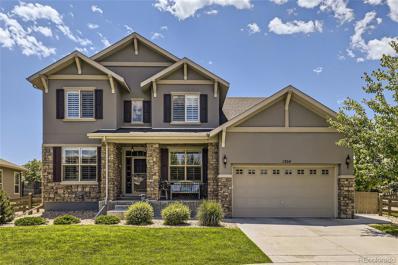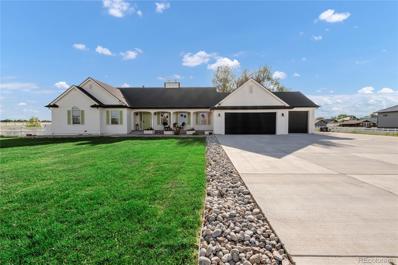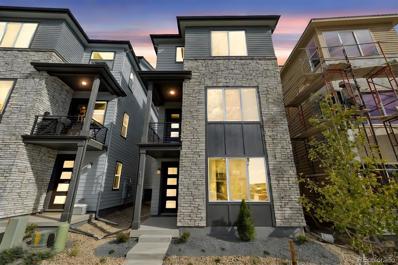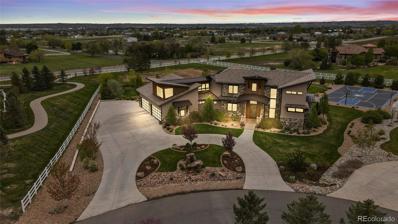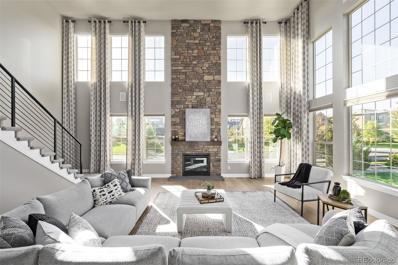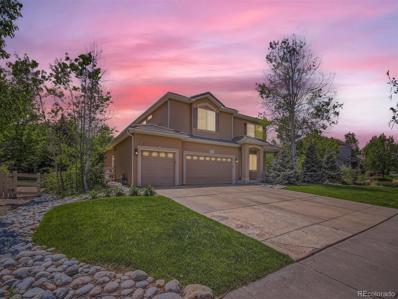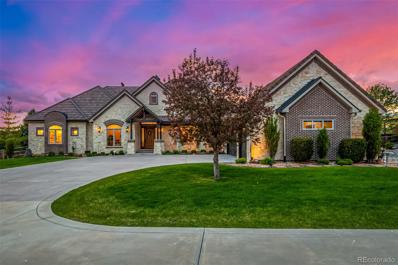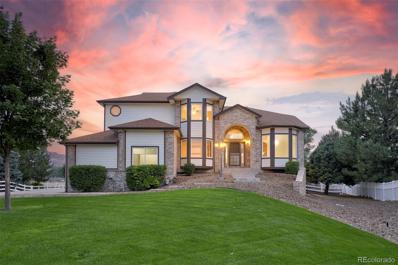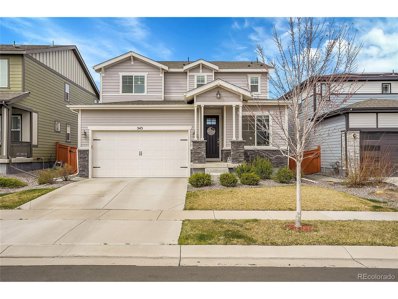Broomfield CO Homes for Sale
$1,850,000
14959 Wistera Way Broomfield, CO 80023
- Type:
- Single Family
- Sq.Ft.:
- 5,200
- Status:
- Active
- Beds:
- 5
- Lot size:
- 0.51 Acres
- Year built:
- 2006
- Baths:
- 5.00
- MLS#:
- 2702363
- Subdivision:
- Wildgrass
ADDITIONAL INFORMATION
Exquisite Home with Breathtaking Mountain Views in Wildgrass – A Must-See! Located on a spacious .51-acre lot in the sought-after Wildgrass neighborhood, this impeccably maintained home offers luxury, comfort, and convenience in Broomfield. Situated on a peaceful cul-de-sac, the property is close to scenic trails and open spaces, with stunning mountain views. Outdoor Living at Its Best: The landscaped yard offers ideal spaces for entertaining and relaxation. Enjoy the expansive patio with a built-in grill, outdoor fireplace, and hot tub, all framed by panoramic mountain views. The in-ground dog fence is perfect for pet owners. High-End Interior: Step inside to an open floor plan with a fully remodeled kitchen featuring top-tier appliances, quartz countertops, an oversized island, and new cabinets. The great room’s seamless flow makes entertaining easy, while additional rooms include a private office, living room, and dining room. Luxurious Master Suite: The upstairs primary suite features dual walk-in closets, a five-piece bath with radiant floor heating, a fireplace, and a private balcony with mountain views, offering a tranquil retreat. Additional Upper-Level Features: Three more bedrooms, two with a Jack-and-Jill bath and one with a private en suite, provide ample space. A loft and laundry room complete this level. Entertainer’s Basement: The finished basement includes a media room, full wet bar, fifth bedroom, bathroom, and extra storage. Garage & Community: The three-car garage includes a Tesla charger. Wildgrass offers amenities like a park, pool, and scenic trails—this home offers more than just living, it’s a lifestyle!
- Type:
- Single Family
- Sq.Ft.:
- 1,704
- Status:
- Active
- Beds:
- 3
- Lot size:
- 0.12 Acres
- Year built:
- 2001
- Baths:
- 3.00
- MLS#:
- IR1017246
- Subdivision:
- The Broadlands Filing No 5
ADDITIONAL INFORMATION
Beautiful 2 story home with 3 beds and 3 baths located in the desirable Broadlands. New roof, New stainless steel appliances, vanity cabinets and gorgeous quarts countertops. New luxury vinyl planks floor, New installed light fixtures and New paint in all rooms. The kitchen adjacent dining and great room area serve as a gathering spot for family and friends. An abundance of natural light throughout. The upper level hosts large primary bedroom with completely remodeled primary bathroom and two additional bedrooms with completely remodeled full bathroom. A large front porch, fenced backyard. Neighborhood park is right across the street. Great community pool, golf course and walk distance to school. Move-in ready. Schedule showing today!
- Type:
- Townhouse
- Sq.Ft.:
- 1,930
- Status:
- Active
- Beds:
- 3
- Lot size:
- 0.04 Acres
- Year built:
- 2023
- Baths:
- 4.00
- MLS#:
- 9691611
- Subdivision:
- Baseline
ADDITIONAL INFORMATION
Indulge in urban living with this chic 3-bed, 3.5-bath, 1788 sq ft Belford townhome by Meritage Homes. Elevate your lifestyle with a rooftop deck and revel in energy efficiency with superior construction featuring spray foam insulation. Located in the vibrant Baseline community in Broomfield, this three-story gem puts you close to it all. Unleash the perfect blend of style and sustainability in your new home! This home is move in ready. Schedule your showing now! Photos are representative only and are not of the actual home. Actual finishes, elevation, and features may vary.
- Type:
- Single Family
- Sq.Ft.:
- 3,228
- Status:
- Active
- Beds:
- 4
- Lot size:
- 0.22 Acres
- Year built:
- 2004
- Baths:
- 3.00
- MLS#:
- 5004491
- Subdivision:
- Broadlands
ADDITIONAL INFORMATION
Stunning luxury and natural light abound in this four-bedroom, two and a half-bathroom home. Located in the sought-after Broadlands neighborhood, this two-story Oakwood Home features large bedrooms with plenty of light and an oversized primary suite for maximum comfort. In the kitchen, find black stainless steel appliances, dual-tone cabinets, and a KitchenAid cooktop with a vent. The living room boasts a stained glass accent, 3/4" hardwood floors throughout, and a cozy gas fireplace. Find huge windows in every room to let the Colorado sunshine in, and soak in the fresh air in the private backyard with mature landscaping and a composite deck. There’s plenty of space for seating outside, and the built-in outdoor speakers make it easy to entertain anytime! Bask on the gorgeous front porch to enjoy the sense of community that the Broadlands has to offer. Convenience abounds in this beautiful 2004 home with 2017 updates. Enjoy plenty of storage and room to expand in the unfinished basement with crawl space. Stay comfortable all year thanks to central air conditioning with a dual AC compressor, as well as a dual high-efficiency furnace for the colder months. With a sump pump, a manifold plumbing system, an updated 2019 HE water heater, a radon mitigation system, and beautiful window coverings already installed, this home is fully move-in ready. Anyone looking for the perfect location has met their ideal match. Walk or bike to the Paul Derda Rec Center, Broomfield Commons, or The Bay, and discover numerous grocery stores and renowned Adams 12 Five Star Schools nearby. Within the Broadlands Community, access the golf course, well-maintained parks, hiking & biking trails, and an Olympic sized pool, included in your HOA fees along with trash, recycling, and common grounds maintenance. Easily access Boulder, Denver, or Fort Collins from this central Broomfield location! Find luxury and convenience in the heart of Colorado. Book your showing today!
- Type:
- Single Family
- Sq.Ft.:
- 3,431
- Status:
- Active
- Beds:
- 4
- Lot size:
- 0.15 Acres
- Year built:
- 2018
- Baths:
- 4.00
- MLS#:
- 7995963
- Subdivision:
- Anthem Highlands
ADDITIONAL INFORMATION
Nestled in the highly sought-after Anthem Highlands neighborhood, this stunning home captures your attention from the moment you arrive. The meticulously curated exterior invites you to explore further. Step inside and discover a space that fulfills every dream: an open-concept floor plan bathed in natural light streaming through expansive windows. The kitchen is a chef’s delight, featuring stainless steel appliances, abundant cabinetry, granite countertops, and a spacious island with a welcoming breakfast bar. Seamlessly connected to a formal dining area, it’s perfect for hosting dinner parties or enjoying intimate family meals. The bright living room, anchored by a striking stone fireplace, is an ideal gathering spot. As you ascend to the second floor, a generous loft area offers endless possibilities for fun and relaxation. The Primary Bedroom is a true retreat, complete with a luxurious en-suite 5-piece bath and an expansive walk-in closet. Two additional well-sized bedrooms share a beautifully appointed full bathroom with granite countertops. Conveniently located near the bedrooms is a laundry room, making everyday chores a breeze. The newly finished basement adds even more versatility to this home, featuring a top-notch entertainment zone perfect for parties, movie nights, or gaming. It also includes a fourth bedroom with a large closet and a private full bath, making it an ideal guest suite. Step outside into the beautifully landscaped backyard, perfect for summer BBQs, outdoor games, or simply relaxing. It’s a paradise for both two and four-legged family members. The Anthem Highlands neighborhood offers an array of amenities: breathtaking mountain views, walking and biking trails, two swimming pools, a workout center, and courts for basketball, volleyball, and tennis. With easy access to shopping, entertainment, restaurants, I-25, and the NW Parkway, this area truly has it all. You will absolutely love calling this place home!
$630,000
670 W 172 Place Broomfield, CO 80023
- Type:
- Single Family
- Sq.Ft.:
- 1,844
- Status:
- Active
- Beds:
- 3
- Lot size:
- 0.13 Acres
- Year built:
- 2016
- Baths:
- 2.00
- MLS#:
- 4212670
- Subdivision:
- Palisade Park Filing 3
ADDITIONAL INFORMATION
We have done a price improvement on this nice home! This is the low maintenance home that you have been looking for! Welcome to this beautiful 3 bedroom/2-bathroom ranch home with an unfinished basement that is ready for you to put your personal touches on. Did I mention the HEATED driveway, stamped concrete back patio and the artificial turf? The only thing left to do is move in. The home has recently been painted on the interior and exterior plus a brand, new roof. Upgraded tile has been installed throughout the home and it has a radon mitigation system in place. The primary bedroom is spacious with its own 5-piece en-suite, double sinks and walk in closet with built-ins. There are two additional bedrooms and an additional full bathroom on the main level. You will actually enjoy doing laundry in the laundry room (take a look at the picture) with all of the storage space, utility sink, clothes hanger and backsplash. The kitchen includes granite countertops and a large island, stainless steel appliances, gas stove, pantry and pull-out shelving. This home also comes with smart lighting inside and year-round smart lighting outside that you can change the colors depending on the season. The basement has multiple egress windows so planning the finishes should be a breeze. All of the windows have shutters on them to add a touch of class and keep the home cool. The backyard is an oasis with the covered patio, extended stamped concrete patio and low maintenance yard. Come take a look at this home, you will not be disappointed!!!
Open House:
Sunday, 11/17 11:00-1:00PM
- Type:
- Single Family
- Sq.Ft.:
- 2,593
- Status:
- Active
- Beds:
- 4
- Lot size:
- 0.15 Acres
- Year built:
- 2017
- Baths:
- 3.00
- MLS#:
- 2589169
- Subdivision:
- Highlands
ADDITIONAL INFORMATION
*Take advantage of our preferred lender’s incentive. Lender is offering a no cost 1/0 temporary buydown, this means the interest rate will be 1% lower for the first year at no cost for the buyer.* This is the home you've been hoping for! Nestled in a vibrant community, this beautifully maintained 4 bedroom + loft and main floor office space with NEW ROOF and NEW EXTERIOR PAINT offers all the space you currently need plus additional room for you to grow and customize with the unfinished basement. The beautifully landscaped backyard is an oasis of tranquility, complete with trees, shrubs, a two patios, wood deck and fireplace - the perfect space for entertaining or relaxing in your own private retreat. The garage is a standout feature, fully finished with heavy-duty garage floor tiles, paint, and heavy-duty shelves, providing ample storage and a clean, organized space. The development off Baseline will complete the triangle between Boulder and Denver, ensuring massive value appreciation, this home is a fantastic investment. Easy access to I-25 and 470, just 25 min to Denver or Boulder. Minutes to several grocery stores, Costco, Orchard Outdoor Mall, Top Golf, Colorado National Golf Course, local restaurants and more! Don’t miss the opportunity to make this exceptional property your new home. Contact us today to schedule a viewing and experience all the wonderful features this home has to offer!
- Type:
- Single Family
- Sq.Ft.:
- 2,996
- Status:
- Active
- Beds:
- 4
- Lot size:
- 0.13 Acres
- Year built:
- 2018
- Baths:
- 3.00
- MLS#:
- IR1015500
- Subdivision:
- Palisade Park
ADDITIONAL INFORMATION
Welcome to one of the largest models by Taylor Morrison in Palisade Park neighborhood. This stunning home is located in a cul-de-sac, and features numerous upgrades throughout. Starting with 4 bedrooms, 3 baths, an office, two vast dining spaces; one for an extended table for large gatherings and another that can serve as a breakfast nook or extra living space. A generous 3 car tandem garage. The main floor features engineered wood floors, and office, into your oversized kitchen/family area you will find more upgrades, granite countertops, SS appliances, oversized island with seating, walk-in pantry. Great for entertaining your guests. The second floor greets you with a generous loft area, Primary bedroom with ensuite bath with oversized tub, shower, separate vanities. Included upstairs are 3 additional bedrooms, all with walk-in closets and an upstairs laundry. Close to shopping, restaurants and easy access to I-25.
$1,799,000
1221 W 144th Court Westminster, CO 80023
- Type:
- Single Family
- Sq.Ft.:
- 4,470
- Status:
- Active
- Beds:
- 6
- Lot size:
- 0.35 Acres
- Year built:
- 2022
- Baths:
- 5.00
- MLS#:
- 5311969
- Subdivision:
- Carr Estates
ADDITIONAL INFORMATION
Welcome to this exquisite home nestled in Carr Estates; a new, custom home development. You have the opportunity to buy the first re-sale in this nearly sold-out luxury community and settle into a home that's only two years old. The Sellers bought the best lot in the neighborhood with sweeping views and no homes backing to it. You will have the feel of country living with the conveniences of modern amenities. Every detail in this home was impeccably chosen, from the gorgeous Tharp Euro style cabinets to the quartz double waterfall island and the designer finishes throughout. While the beauty has no end, the homes layout and functionality are perfect. There are four spacious bedrooms upstairs including the luxe primary suite with huge windows and an expansive mountain view to wake up to every morning. The main floor has an office, dining room and extensive chefs’ kitchen with high end Café appliances. Descent to the finished basement with two additional bedrooms, a bathroom, wet bar, gym and another large living area perfect for a pool table. There is room for everyone to spread out in this house. The truly private backyard oasis is complete with extensive outdoor living for your entertaining and relaxation. You will be optimally located just minutes to shopping, dining, St. Anthony North Hospital campus, McKay Lake, Broomfield / Rocky Mountain Airport and the esteemed Adams County 12 School District.
$999,900
16698 Canby Way Broomfield, CO 80023
- Type:
- Single Family
- Sq.Ft.:
- 3,691
- Status:
- Active
- Beds:
- 6
- Lot size:
- 0.25 Acres
- Year built:
- 2007
- Baths:
- 4.00
- MLS#:
- 5505909
- Subdivision:
- Anthem Highlands
ADDITIONAL INFORMATION
PRICE REDUCED $50,000!! FRESHLY PAINTED INTERIOR!! This one has it all! Location, Views, Privacy, Size, Condition! Located at the very end of a cul-de-sac, this house is bordered on the back and side by a green belt with trees! The mountain views are present from the loft as well as from the back patio that is set towards the back corner of the property with no nearby neighbors! This is the perfect location for entertaining guests or just relaxing with family, watching the sun set over the picturesque mountains with your fire pit adding ambiance. In a neighborhood where private back yards are difficult to find, this one has superior privacy. Inside, new 3/4" hardwood floors have been installed on the main floor and upstairs levels! The living room and formal dining have a 2-story ceiling, while the spacious family room is open to the kitchen and back yard. The kitchen has beautiful slab granite, tile backsplash, an abundance of cabinets and a pantry. A main floor bedroom and full bathroom is a wonderful guest room for this house. Upstairs, the primary suite has coffered ceilings, looks out onto the back yard and green belt, and the 5-piece private bathroom is luxurious, with tile Corian counters. The walk-in closet completes this owner's suite. Also upstairs are two more sizable secondary bedrooms, and a loft (can be easily converted to 4th upstairs bedroom) that takes full advantage of the beautiful mountain views! The professionally finished basement adds a 2nd family rm and workout area, a wall-mounted tv, a wet bar w/ wine refrigerator, and a 5th bedrm with a beautiful 3/4 bathrm. Excellent basement storage! All appliances including the washer and dryer stay, as does the patio table and chairs in back! The 3-car garage spaces provide additional storage. In addition to the cul-de-sac and green belt location, this house is just a short walk or bike ride to the amazing Anthem community center! Enjoy miles of walking trails through the subdivision!
- Type:
- Single Family
- Sq.Ft.:
- 3,537
- Status:
- Active
- Beds:
- 4
- Lot size:
- 0.23 Acres
- Year built:
- 2005
- Baths:
- 3.00
- MLS#:
- 5025451
- Subdivision:
- The Broadlands
ADDITIONAL INFORMATION
MOTIVATED SELLER! PREFERRED LENDERS ARE OFFERING UP TO $9500 IN CREDITS SUBJECT TO LOAN APPLICATION AND APPROVAL. HOUSE COMES WITH A FULL 1 YEAR SUPREME HOME WARRANTY COVERED BY 210. After going under contract in the first weekend of showings, this unique home is back on the market after Buyer got cold feet on the day of closing. Welcome to serene luxury in The Broadlands of Broomfield, CO. Nestled in a picturesque master planned community, this traditional family home with a modern flare offers an idyllic retreat. Enter through a spacious dining room/living room combination, perfect for entertaining guests. The large open concept family room flows seamlessly into a breakfast nook and Italian tiled floor kitchen, boasting ample tall cabinetry, granite counters, stainless appliances, and a chef's kitchen with easy access to the backyard patio. Upstairs, discover a versatile loft space ideal for work or play, complemented by a fully updated 5-piece master bathroom and a tranquil bedroom featuring a peaceful reading nook. Natural light floods through large windows, creating an airy and expansive ambiance throughout. Outside, enjoy thoughtfully designed front landscaping and a private backyard patio, perfect for relaxing and outdoor gatherings. This home is ideally situated near parks, outdoor shopping malls, recreational amenities, trails, top-rated schools, a shopping center, and an 18-hole championship golf course, offering both convenience and luxury living.
- Type:
- Single Family
- Sq.Ft.:
- 2,654
- Status:
- Active
- Beds:
- 4
- Lot size:
- 0.2 Acres
- Year built:
- 2004
- Baths:
- 4.00
- MLS#:
- 1930006
- Subdivision:
- The Broadlands
ADDITIONAL INFORMATION
Fantastic opportunity to own this 4-bedroom, 4-bathroom home in the Broadlands. Enjoy the spacious primary bedroom with attached 5-piece bath, walk-in closet and 2-sided fireplace. There are 3 additional bedrooms upstairs along with 2 full baths. The main floor has a formal dining room, sitting room, family room, office/den along with a large kitchen and eating space. There is also a main floor laundry room that leads to the garage. Plenty of extra space in the garage for toys, tools, etc. Approximately 1100 square foot basement that has been framed/drywalled. Enjoy all of the amenities that the Broadlands has to offer!
- Type:
- Condo
- Sq.Ft.:
- 1,048
- Status:
- Active
- Beds:
- 2
- Year built:
- 2002
- Baths:
- 2.00
- MLS#:
- IR1013360
- Subdivision:
- Broadlands
ADDITIONAL INFORMATION
Situated in the Broadlands Golf Course community, this ground level home is perfect. Enjoy single level living in this spacious 2 bedroom, 2 bath condo with LVP in all rooms but the baths. The 9 ft. ceilings throughout make this end unit light & bright. The large living room features a gas fireplace and opens to your private, covered patio that includes additional storage. The garage is right across from your front door. Throw away your gym membership; the Club House has a fitness center, indoor pool & hot tub available year-round. The 2nd outdoor pool & clubhouse is just around the corner. Prime location, 20 min. to Denver, Boulder and 30 minutes to DIA. Walking paths, Plaster Res., golf, rec center, shopping & schools all within walking distance.
- Type:
- Townhouse
- Sq.Ft.:
- 1,683
- Status:
- Active
- Beds:
- 2
- Year built:
- 2003
- Baths:
- 2.00
- MLS#:
- 8916654
- Subdivision:
- The Broadlands
ADDITIONAL INFORMATION
Price Improvement!!! Presenting a rare gem in the coveted The Falls at Legend Trail community, this spacious one-level townhouse offers 1683 square feet of luxury living. Situated in Broomfield's prestigious Broadlands golfing community, this property enjoys a prime location. Nestled amidst fairways, reservoirs, greenbelts and panoramic mountain views, this home provides a serene retreat from city life while offering easy access to local conveniences. The Broadlands community, featuring a master clubhouse, outdoor pool, parks and miles of walking trails ensures residents have access to top-notch amenities. The Falls at Legend Trail boasts a nearby indoor activity center with clubhouse, an indoor lap pool and gym, just a short stroll from the unit. The home itself impresses with an open layout, showcasing a chef's kitchen with maple cabinets, granite countertops and stainless kitchen aid appliances. The adjacent dining area opens to a private balcony, perfect for al fresco dining or grilling. The spacious living area, flooded with natural light and cozy gas fireplace offers ample space for relaxation and entertainment. The oversized primary suite features a luxurious five-piece bathroom and a huge walk-in closet. A secondary bedroom with its own bathroom provides comfort for guests. Completing this exceptional residence is a private office space, ideal for remote work. With a two-car attached garage located below the unit, this home offers convenience and luxury in equal measure. Notable owner performed upgrades include: New Renewal by Andersen windows and sliding door, window treatments, new HVAC + AC system, interior paint, engineered flooring and tile, primary bathroom frameless glass shower door, fully finished garage with epoxy flooring and new dishwasher. These countless upgrades bring added value to this lovely townhome. HOA maintains exterior of the building. Don't miss the opportunity to move to the Broadlands!
$1,250,000
13827 Lexington Place Westminster, CO 80023
- Type:
- Single Family
- Sq.Ft.:
- 4,643
- Status:
- Active
- Beds:
- 6
- Lot size:
- 0.57 Acres
- Year built:
- 1995
- Baths:
- 4.00
- MLS#:
- 6142422
- Subdivision:
- Lexington
ADDITIONAL INFORMATION
Welcome to this luxurious custom home in the prestigious Lexington Place neighborhood, built by Hickory Custom Homes. This residence exemplifies fine living, offering an unparalleled blend of elegance, comfort, and modern amenities. The original owners' commitment to excellence is evident throughout, as they meticulously maintained this home, ensuring it remains in pristine condition. Notably, the home has never housed pets, contributing to its immaculate state. As you step through the front door, you'll be struck by the recently redone hardwood floors, setting a tone of sophistication and warmth. The heart of the home is the remodeled kitchen, a chef's dream featuring top-of-the-line Wolf and Sub-Zero appliances. Every detail has been thoughtfully considered to provide both functionality and style, making it ideal for meals and entertaining guests. This expansive 4,800 square foot home boasts six spacious bedrooms and four well-appointed bathrooms, offering plenty of room for family and guests. The primary bedroom is a luxurious retreat, featuring a generous layout, an updated bath suite, and a private deck. Each additional bedroom provides ample space and comfort, ensuring everyone in the household feels at home. The basement is an entertainer's paradise, complete with a gym, bar, theater area, and a guest room with an updated bathroom. Situated on over half an acre, the professionally landscaped yard is a serene oasis perfect for enjoying Colorado's outdoor living. From the lush greenery to the well-maintained garden beds, every aspect of the landscape has been designed for beauty and relaxation. Step outside your backyard and you'll find endless walking trails, providing a natural escape. This home is move-in ready, with fresh paint throughout and no detail left unattended. It's truly a masterpiece, offering an exceptional lifestyle in a coveted location. Don't miss your chance to own this exquisite home, where every detail has been crafted to perfection.
$1,900,000
3081 W 151st Court Broomfield, CO 80023
- Type:
- Single Family
- Sq.Ft.:
- 7,140
- Status:
- Active
- Beds:
- 5
- Lot size:
- 2.14 Acres
- Year built:
- 1985
- Baths:
- 6.00
- MLS#:
- 8523965
- Subdivision:
- Schultz Estates
ADDITIONAL INFORMATION
2 houses: Main house: Experience the ultimate blend of luxury and accessibility in this breathtaking dream home! Nestled on a serene 2.14-acre lot within a tranquil cul-de-sac, this stunning home perfectly balances convenience and Colorado charm, & is situated midway between Denver and Boulder. Step into the heart of the home, where culinary dreams come true in the chef's kitchen that will leave you breathless. Impeccably designed with custom cabinets adorning every corner, this culinary haven boasts not one, but two dishwashers & 2 heated sinks, along with an additional sink in the separate prep kitchen. Entertain with ease using top-of-the-line appliances, including double Blue Star commercial ovens & gas range top with char broiler & custom hood, a 48” Monogram refrigerator, warming drawers, & wine cellar. With an expansive island providing ample space for mingling and meal preparation, every gathering is destined to be unforgettable. Indulge in relaxation and wellness with the indoor heated salt swimming pool, inviting Jacuzzi spa, and rejuvenating steam room, offering a haven for you and your esteemed guests. 2ND HOUSE: A thoughtfully crafted wheelchair accessible 2 bedroom/2 bathroom Accessory Dwelling Unit (ADU)/Mother-In-law apartment/Next Gen/casita beckons with its own elevator, kitchen, and laundry room. Whether accommodating family or providing a luxurious guest retreat or even an Airbnb, this space ensures comfort and accessibility for all. For the car enthusiast, the garage space is truly marvelous, accommodating up to 15 cars. A 14’ door stands ready to welcome your RV, while the inclusion of heating and a winch adds convenience and functionality to this automotive oasis. With a myriad of other incomparable features awaiting discovery, this home represents the pinnacle of Colorado living, where every detail has been curated to exceed even the loftiest of expectations. Prepare to embark on a journey of endless possibilities – your dream home awaits!
Open House:
Saturday, 11/16 12:00-3:00PM
- Type:
- Single Family
- Sq.Ft.:
- 3,013
- Status:
- Active
- Beds:
- 4
- Lot size:
- 0.22 Acres
- Year built:
- 2017
- Baths:
- 3.00
- MLS#:
- 2111849
- Subdivision:
- Lambertson Farms
ADDITIONAL INFORMATION
Stunning four bedroom home with a separate spacious office! Looking for privacy with no neighbors peering down into your backyard? Enjoy gazing out onto the Colorado blue skies, green trees, and a peek-a-boo mountain view OR retreat to your private backyard where you’ll enjoy the quiet Broomfield evenings with luscious trees, covered back porch, and professional landscaping. The inside is just as spectacular from the romantic Juliet balcony to the sophisticated great room with its stacked stone fireplace and coffered wood beamed ceiling. The grand entrance with the two-story foyer and turned staircase adds a sense of grandeur alongside the spacious private office. The kitchen is a chef's dream with its gourmet KitchenAid stainless steel appliances, butler's pantry, walk-in pantry, and spacious island. The main-floor primary bedroom suite is complete with a luxurious bath featuring a freestanding tub, spacious shower, dual sinks, and large walk-in closet with new custom shelving by Closets By Design. NEW interior paint, NEW cabinets in laundry room, NEW mudroom bench, NEW exterior stucco, and NEW white shutters! Upstairs you'll find three additional bedrooms and a Jack-and-Jill bathroom with two private vanities. 3 car garage that's insulated and drywalled, featuring high ceilings and room for a lift, it's not just functional but also designed with convenience and luxury in mind with the included electrical hookup for your own EV charging station that is THE FASTEST HOME CHARGER AVAILABLE ON THE MARKET TODAY. Overall, this home is a meticulously designed Toll Brother's home, and it is exquisite! Feels like new inside and out and ready for its new lucky owners. This community is conveniently located near I-25, Denver Premium Outlets, Top Golf, and more! Don't miss out on this gorgeous property!
$1,185,000
15211 Delaware Street Broomfield, CO 80023
- Type:
- Single Family
- Sq.Ft.:
- 3,122
- Status:
- Active
- Beds:
- 4
- Lot size:
- 2.1 Acres
- Year built:
- 1995
- Baths:
- 4.00
- MLS#:
- 3937223
- Subdivision:
- Valley Vista Estates
ADDITIONAL INFORMATION
MOTIVATED SELLER! Tranquil Ranch Living Just Minutes from the City! Escape the hustle and bustle of urban life without sacrificing convenience in this charming ranch-style home Situated on a sprawling 2-acre lot The open-floor design of the ranch home boasts 4 bedrooms and 3.5 bathrooms, providing ample space for comfortable living. Step inside, and you'll be greeted by a warm and inviting interior characterized by an open floor plan, flooded with natural light from expansive windows that frame tranquil views of the surrounding landscape. The spacious living area features vaulted ceilings, hardwood floors, and 2 cozy fireplaces creating the perfect space for gatherings with family and friends. The well-appointed kitchen is a cook’s dream equipped with ample counter space, and a breakfast bar for casual dining. Adjacent to the kitchen, is the dining area with scenic views! Retreat to the primary bedroom, where you'll find a peaceful sanctuary complete with an en suite bathroom and walk-in closet 2 Additional bedrooms on the main level floor provide flexibility for guests, a home office, or hobbies. Main floor laundry area right off the garage entrance for easy convenience and additional storage Minutes from Orchard shopping center, an array of dining, shopping, entertainment with easy access to I-25 and E-470 Don't miss your chance to make this dream home yours!
- Type:
- Single Family
- Sq.Ft.:
- 2,363
- Status:
- Active
- Beds:
- 3
- Lot size:
- 0.04 Acres
- Year built:
- 2024
- Baths:
- 4.00
- MLS#:
- 8119427
- Subdivision:
- Baseline
ADDITIONAL INFORMATION
Ready for move in! Spend the holidays in your new Berkeley Home! Builder is offering $5,000 credit towards window coverings, refrigerator, or washer and dryer! LIMITED-TIME 3.25% INTEREST RATE OFFER Take advantage of a $30,000 financing incentive towards interest rate 2-1 buy-down that gives you a 1st year rate of 3.25%, 2nd year rate of 4.25% and the remainder of the loan at 5.25% (6.26% APR). Offer good thru 11/28/2024. Low Maintenance lifestyle living at it’s finest by an award winning architectural firm. Abundant windows and 9-10’ ceilings allow for natural light and expansive living. Three story living includes a ground level bedroom/office/study, second level open concept living, dining and kitchen plus a separate office/flex space. The third floor includes the primary bedroom, loft space and an additional bedroom. Did I mention the ROOFTOP PATIO? Energy saving and environmentally conscious, SOLAR PANELS, included under Sonnova lease with purchase option on each new Berkeley Home at Baseline. More than a collection of new homes, Baseline’s Parkside West are a gathering of people who value sustainability and active outdoor living all located with abundant natural and recreational green space and conveniently connected by trails and bike lanes. Check out the Berkeley Homes models in the Baseline community and ask about other available homes. Disclaimer: Pricing and features subject to change. Rate buy-down that includes use of $30,000 financing credit is only valid when using a Berkeley Homes preferred lender and is only valid on these homes. Berkeley Homes and BH Baseline, LLC reserves the right to change or withdraw any offer, and funds are limited and may no longer be available without notice. Rate shown valid on FHA loan, with 3.5% down. Primary residences only. Additional costs apply for credit scores under 740. Not all buyers may qualify. *Photos are of model home located at 1793 W 166th Avenue. Actual finishes will vary.
- Type:
- Single Family
- Sq.Ft.:
- 7,059
- Status:
- Active
- Beds:
- 5
- Lot size:
- 1.24 Acres
- Year built:
- 2016
- Baths:
- 7.00
- MLS#:
- 1837064
- Subdivision:
- Spruce Meadows
ADDITIONAL INFORMATION
Welcome to your luxurious retreat in the highly sought after Spruce Meadows neighborhood. This contemporary mountain style residence exudes elegance and sophistication. With unparalleled craftsmanship you will notice meticulous attention to detail throughout the home. Upon entering, vaulted ceilings create an atmosphere of grandeur and spaciousness. Wood floors throughout the main living area exude warmth leading you to discover the epitome of culinary excellence in the gourmet kitchen. Designed for the discerning chef, the kitchen features Jenn-air appliances, granite countertops, and not one, but two sinks, dishwashers, and islands. The kitchen also includes wine fridge, ice machine and an induction stove. Retreat to the main floor primary bedroom, complete with a cozy seating area and fireplace for intimate moments of relaxation. The lavish primary bathroom boasts radiant heated floors, a steam shower, a luxurious freestanding tub and dual sinks.For the car enthusiast, the 4-car garage offers 2 charging EV stations as well as plenty of storage space.As you venture downstairs, the finished walk-out basement includes a full kitchen, home gym, a bedroom and a full bathroom. Upstairs, three additional bedrooms each boast en suite bathrooms and walk-in closets, while a loft space with built-in desk and shelving offers a tranquil retreat. The dedicated home office is a sanctuary of productivity, with built-in shelving and cabinets and its own half-bath.The backyard is an entertainer's paradise, featuring a lighted full basketball sport court with pickleball lines, an expansive timbertech deck as well as a huge sunken patio. Natural gas hookups for the grill and fire pit allow for seamless outdoor gatherings, while the rounded driveway welcomes guests with elegance. Immerse yourself in luxury living at its finest, where every detail has been thoughtfully curated for the most discerning homeowner. Don't miss the opportunity to make this exceptional property your own.
$1,499,000
1795 Bingham Court Broomfield, CO 80023
- Type:
- Single Family
- Sq.Ft.:
- 5,927
- Status:
- Active
- Beds:
- 5
- Lot size:
- 0.36 Acres
- Year built:
- 2015
- Baths:
- 5.00
- MLS#:
- 9904581
- Subdivision:
- Lambertson Farms
ADDITIONAL INFORMATION
This home boasts a wealth of recent updates, offering an incredible opportunity at a price well below its appraised value. Explore the unparalleled opportunity and experience the sophistication and opulence of this stunning corner lot home in McKay Shores, surrounded by immaculate landscaping. With over $90k in upgrades, this property is truly remarkable. The newly painted exterior, charming stone accents, a convenient 3-car garage, and extended driveway welcome you home. Inside, you'll be captivated by the pristine white oak flooring, intricately layered crown molding, and an expansive living area that promises comfort and style. The generous den creates an ideal workspace/home office. Entertain or unwind in the family room, accentuated by soaring 20' ceilings, custom drapes, all-new window treatments, and a captivating stone-accented fireplace. The chef's dream kitchen boasts all new re-finished cabinetry, new hardware, faucets, sinks, gleaming new quartz countertops & tile backsplash, stainless steel appliances including double ovens, a spacious walk-in pantry, and a grand center island that doubles as a breakfast bar. Two staircases with new railings and carpet lead to the upper level. The primary bedroom offers a cozy two-way fireplace overlooking a charming sitting area. The chic bathroom features heated floors, dual sinks, a soaking tub, and an expansive walk-in closet with new flooring and Elfa system. For everyday practicality, there is plenty of storage throughout. The basement provides ample room for entertainment, including a wet bar, an additional bedroom, and a bathroom for guests. The backyard is a serene retreat, featuring a new deck ideal for BBQs and lush grass perfect for leisure activities. This property embodies class and comfort in every corner and is just 1 block from open space trails, panoramic views, McKay Lake Park, and the community pool. Make your move seamless by taking advantage of the brand new furniture available with the purchase.
- Type:
- Single Family
- Sq.Ft.:
- 4,887
- Status:
- Active
- Beds:
- 5
- Lot size:
- 0.27 Acres
- Year built:
- 2005
- Baths:
- 5.00
- MLS#:
- 3015627
- Subdivision:
- Broadlands
ADDITIONAL INFORMATION
HUGE PRICE FOR THE SQ FT. One of the largest models in Broadlands! This lovely house offers a perfect blend of elegance, comfort, & functionality. In a great Broadlands golf course community, on a great corner lot boasting such charm & curb appeal! Notice the NEW & inviting paint in this spacious interior. Large windows & great open-concept layout seamlessly connects the living, dining, office, family & kitchen areas providing an ideal space for entertaining & quality family time and the office is prime for those working from home! Chef's delight kitchen with, ample Cherry Wood cabinets & newly refinished floors, great Silestone Quartz countertops & high-end SS appliances. Great conversations to have while cooking! Retreat & relax in the lovely Primary Suite. It's generous size with plush, clean carpeting is a perfect retreat after a long day. Primary Spa-like bathroom offers a soaking tub, shower, Silestone counters & 2 walk-in closets. 4 more well-appointed bedrooms provide great space for the family or guests, each with their own unique charm. The versatile loft area upstairs & expansive & nicely FINISHED BASEMENT offer great possibilities as recreational room/gaming areas, work out, & or hobby space. The Wine Cellar w/separate tasting area/card room is an unparalleled bonus! Step outside into the backyard & you'll discover your own private oasis! The expansive pergola & patio are perfect for outdoor dining, sipping something from your wine cellar & entertaining. The lovely landscaped yard presents an ideal space for barbecues, celebrating special occasions, or simply enjoying the peace & serenity this backyard provides! Located near top-rated schools, parks, shopping, & dining, this house truly offers the best of both worlds. With an impeccable design, lovely features and prime location, it presents an extraordinary opportunity to make this house a forever home. Don't miss your chance to own this exceptional property. Prepare to fall in love with your new home!
$2,850,000
14621 Zuni Street Westminster, CO 80023
- Type:
- Single Family
- Sq.Ft.:
- 6,879
- Status:
- Active
- Beds:
- 5
- Lot size:
- 1.02 Acres
- Year built:
- 2012
- Baths:
- 6.00
- MLS#:
- 2705003
- Subdivision:
- Green Family Farm Estates
ADDITIONAL INFORMATION
Step into your dream home! Embrace the allure of this ranch-style abode featuring a spacious 5 bedrooms, 6 bathrooms, a 3-car garage & a fully finished basement, now on the market! Adorned with stone accents, it sits amidst a verdant landscape, inviting you in through a charming front porch. Captivating interior highlights a bright living room boasting a stone gas fireplace & vaulted ceilings. Surround sound speakers, French Doors, ceiling fans, & recessed lighting throughout! The gourmet kitchen offers custom cabinets, Thermador appliances including gas burners & a built-in refrigerator, a walk-in pantry, gorgeous granite counters, a copper farm sink, a pass-through window w/breakfast bar, & a center island w/prep sink. The luxurious main retreat showcases a sitting room, a fireplace, private back access, a walk-in closet, & a spa-like ensuite. Oversized steam shower, soaking tub, & L-shaped vanity w/dual sinks & makeup area complete the main bathroom! Sizable bedrooms with walk-in closets, lavish bathrooms, & delightful den for an office. Each room is a work of art! The finished basement has over 11-foot ceilings and includes a theatre room, entertaining area, game area, dining area, and an amazing must-see bar! There's still more! Large laundry room featuring a mudroom, L-shaped counter, & utility sink. Unwind in the tranquility of relaxing afternoons or host lively BBQs in the sprawling backyard, complete with a covered patio, open-air space, water feature, fire pit, a meticulously maintained lawn, and mountain views. With its lavish amenities and picturesque setting, this home epitomizes luxury living. Experience the grandeur that awaits in every corner of this remarkable residence!
$1,199,000
14635 Pecos Street Westminster, CO 80023
- Type:
- Single Family
- Sq.Ft.:
- 3,948
- Status:
- Active
- Beds:
- 5
- Lot size:
- 0.97 Acres
- Year built:
- 1998
- Baths:
- 5.00
- MLS#:
- 8600636
- Subdivision:
- Silver Oaks
ADDITIONAL INFORMATION
Discover your dream home in the serene Silver Oaks neighborhood. This exceptional property, nestled on the western side with mountain views, features a spacious layout with 5 bedrooms, including a primary suite on the main floor with an en-suite bathroom. Each room offers breathtaking views of the mountains, perfect for enjoying with a morning coffee in bed or a relaxing evening drink on the expansive back deck. The gourmet kitchen is equipped with a Wolf cooktop and range, ideal for culinary enthusiasts, and opens to the deck, maximizing the stunning mountainous backdrop. Spanning 4,238 square feet, the home includes three upper-level bedrooms—two sharing a Jack and Jill bathroom and another with a private, recently updated 3/4 bath. The fifth bedroom, situated on the garden-level lower floor, boasts easy access a full kitchenette and large bathroom, providing ample flexibility to tailor this space to your needs. Positioned on a quiet cul-de-sac, the property covers a level .97-acre lot. It features a newly constructed pristine pickleball court, a well-maintained bocce court, horseshoe pits, and a cozy fire pit, creating an entertainer’s paradise. The extensive yard is perfect for outdoor activities, and gardening enthusiasts will appreciate the manicured flower beds and dedicated vegetable garden. The property also includes a freshly painted, oversized three-car garage for automotive aficionados. This home is truly a turnkey solution, offering main floor living and numerous recent upgrades, including fresh paint inside and out (2024), new flooring in parts of the main level (2024), a new furnace and air conditioning (2023), and modern light fixtures (2024). Experience the ultimate Colorado lifestyle in this exquisite Silver Oaks home.
$638,000
545 W 174th Pl Broomfield, CO 80023
- Type:
- Other
- Sq.Ft.:
- 2,129
- Status:
- Active
- Beds:
- 3
- Lot size:
- 0.11 Acres
- Year built:
- 2019
- Baths:
- 3.00
- MLS#:
- 3759426
- Subdivision:
- Hearthstone
ADDITIONAL INFORMATION
This beautiful single-family home offers 2145 sqft of living space. It features a spacious layout and is perfect for a growing family. The property is located at 545 West 174th Place in Broomfield, CO 80023. Situated in a desirable community, this home offers a comfortable and convenient lifestyle. Inside, you will find a variety of rooms that cater to your needs. The bathrooms are well-appointed, with full bathrooms featuring tile flooring, shower/tub combos, and large vanities. The primary bathroom boasts dual sinks, an enclosed shower, and extensive cabinet space. The bedrooms are cozy and inviting, with light-colored carpet and ample natural light. The kitchen is a chef's dream, with stainless steel appliances, stone countertops, and a kitchen island. The dining area is perfect for entertaining, with hardwood floors and a notable chandelier. The living room is a great space for relaxation, with dark hardwood floors, a ceiling fan, and plenty of natural light. The laundry room is conveniently located inside the home and features light tile floors and a washer and dryer. The backyard offers a patio and yard, perfect for outdoor activities and gatherings. The front of the house features a craftsman-style design and a garage for parking. Home recently got a brand new roof!
Andrea Conner, Colorado License # ER.100067447, Xome Inc., License #EC100044283, [email protected], 844-400-9663, 750 State Highway 121 Bypass, Suite 100, Lewisville, TX 75067

The content relating to real estate for sale in this Web site comes in part from the Internet Data eXchange (“IDX”) program of METROLIST, INC., DBA RECOLORADO® Real estate listings held by brokers other than this broker are marked with the IDX Logo. This information is being provided for the consumers’ personal, non-commercial use and may not be used for any other purpose. All information subject to change and should be independently verified. © 2024 METROLIST, INC., DBA RECOLORADO® – All Rights Reserved Click Here to view Full REcolorado Disclaimer
| Listing information is provided exclusively for consumers' personal, non-commercial use and may not be used for any purpose other than to identify prospective properties consumers may be interested in purchasing. Information source: Information and Real Estate Services, LLC. Provided for limited non-commercial use only under IRES Rules. © Copyright IRES |
Broomfield Real Estate
The median home value in Broomfield, CO is $607,600. This is lower than the county median home value of $626,000. The national median home value is $338,100. The average price of homes sold in Broomfield, CO is $607,600. Approximately 63.01% of Broomfield homes are owned, compared to 33.46% rented, while 3.53% are vacant. Broomfield real estate listings include condos, townhomes, and single family homes for sale. Commercial properties are also available. If you see a property you’re interested in, contact a Broomfield real estate agent to arrange a tour today!
Broomfield, Colorado 80023 has a population of 72,697. Broomfield 80023 is more family-centric than the surrounding county with 39.85% of the households containing married families with children. The county average for households married with children is 36.85%.
The median household income in Broomfield, Colorado 80023 is $107,570. The median household income for the surrounding county is $107,570 compared to the national median of $69,021. The median age of people living in Broomfield 80023 is 38.4 years.
Broomfield Weather
The average high temperature in July is 89.6 degrees, with an average low temperature in January of 17.7 degrees. The average rainfall is approximately 16.1 inches per year, with 58.6 inches of snow per year.
