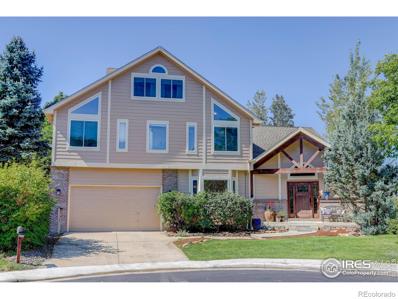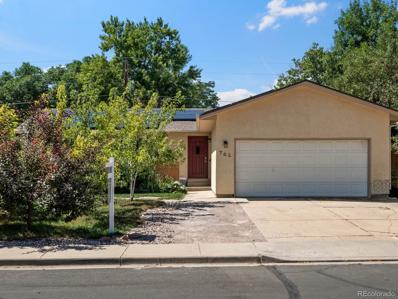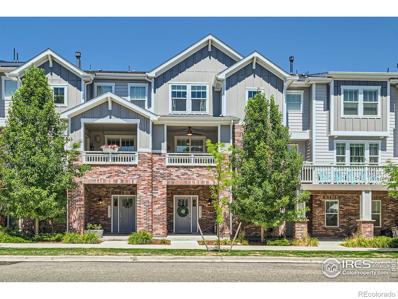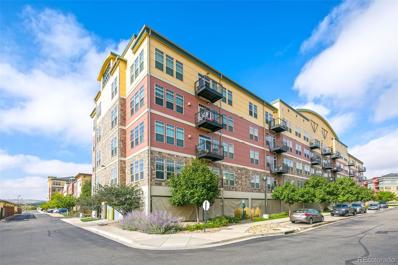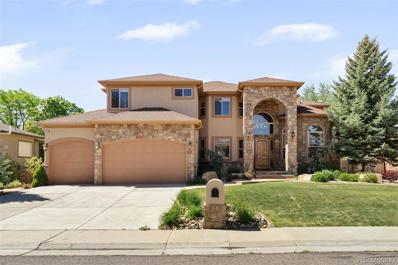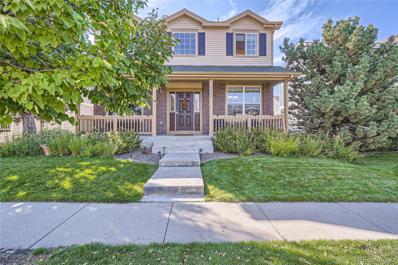Broomfield CO Homes for Sale
$1,043,000
114 E 14th Court Broomfield, CO 80020
- Type:
- Single Family
- Sq.Ft.:
- 4,890
- Status:
- Active
- Beds:
- 6
- Lot size:
- 0.13 Acres
- Year built:
- 1998
- Baths:
- 5.00
- MLS#:
- IR1017769
- Subdivision:
- Broomfield Country Club
ADDITIONAL INFORMATION
Custom built in authentic Colorado-style, this updated home features five above-grade bedrooms plus architectural accents not found in production homes. Nestled in a cul de sac siding to the golf course, it is in the Boulder County school district. The wall of windows in the impressive great room overlooks the Eagle Trace golf course. It has fresh paint, new carpet and refinished hardwood floors. The chef-inspired kitchen features gorgeous cherry cabinets, new Quartz countertops/sink, newer Kitchen Aid stainless appliances and a new gas range in the island. A graceful curving staircase ascends to the upper floor with a spacious primary suite featuring an updated bathroom, two additional bedrooms, a full bathroom and laundry room. The third level provides two more charming bedrooms and a full bathroom. There is abundant space in the finished basement for recreation, hobbies and storage. A handicapped-designed bathroom, non-conforming bedroom and a stair chair lift that offers direct access to the garage make this level accessible for those using a wheelchair. Exterior upgrades include newer paint, shatter-resistant windows facing the golf course, new smoke/CO detectors and a new roof with Class 4 shingles. It includes two newer air conditioning units, newer furnaces, ceiling fans, and a pellet stove capable of heating the above grade space. Located in the lowest property tax rate district in Broomfield and within a voluntary HOA, this home is affordable. Constructed for the builder's own family using quality materials and lovingly updated by the current owner, this move-in ready home will capture your heart.
- Type:
- Single Family
- Sq.Ft.:
- 2,684
- Status:
- Active
- Beds:
- 5
- Lot size:
- 0.16 Acres
- Year built:
- 1979
- Baths:
- 3.00
- MLS#:
- 6609193
- Subdivision:
- Northmoor Estates
ADDITIONAL INFORMATION
Welcome to this gorgeous ranch style home, COMPLETLEY UPDATED INSIDE AND OUT, located on the west side of Broomfield with amazing mountain views. The upstairs boats new ceramic wood tile throughout, updated kitchen with new backsplash and countertops, 3 bedrooms, 2 full bathrooms that were recently remodeled, a large owners suite with a dreamy expanded and renovated walk-in closet and on-suite full bathroom. In the basement there is a brand-new kitchenette, new carpet and flooring, two additional bedrooms and a beautiful, oversized bathroom coupling as the laundry room. The backyard features a new fence, paved patio, pergola with built-in seating and a gas line for your grill. There's MORE! New SOLAR panels PAID OFF at close, NEW windows including egress in the basement, NEW roof, gutters and gutter guards, NEW evaporative cooler, NEW stucco and a EV charging station in the two car garage. With all major items replaced and the whole home remodeled, this is not one to miss out on!
$580,000
150 Beryl Way Broomfield, CO 80020
- Type:
- Single Family
- Sq.Ft.:
- 2,440
- Status:
- Active
- Beds:
- 5
- Lot size:
- 0.16 Acres
- Year built:
- 1957
- Baths:
- 3.00
- MLS#:
- 7874047
- Subdivision:
- Broomfield Heights
ADDITIONAL INFORMATION
Charming Mid-Century Ranch in Broomfield Heights – 150 Beryl Way Discover this beautifully maintained 5-bedroom, 3-bathroom home nestled in the sought-after Broomfield Heights neighborhood. With over 2,400 square feet of finished living space, this 1957-built ranch combines the charm of mid-century design with thoughtful updates to suit modern living. As you step inside, you’re welcomed into a bright and spacious living room featuring large windows that let in plenty of natural light. The open concept layout effortlessly connects the living room, dining area, and kitchen, creating a perfect flow for both daily living and entertaining. The kitchen has been updated with stainless steel appliances, quartz countertops, and abundant cabinet space, making meal prep a breeze. The main level boasts three generously sized bedrooms, including a primary suite with its own private bath. The lower level offers two additional bedrooms, a large family room, and ample storage space – perfect for guests, a home office, or a gym. Outside, enjoy a covered patio and a spacious backyard on a 7,187-square-foot lot, providing plenty of room for outdoor entertaining, gardening, or simply relaxing. The home also features an attached garage and sits on a quiet street in a welcoming community. With its prime location just minutes from parks, shopping, and top-rated schools, and easy access to Boulder and Denver, this home offers both comfort and convenience. Don’t miss your chance to own this gem in the heart of Broomfield!
- Type:
- Single Family
- Sq.Ft.:
- 2,534
- Status:
- Active
- Beds:
- 4
- Lot size:
- 0.1 Acres
- Year built:
- 2016
- Baths:
- 3.00
- MLS#:
- 3566498
- Subdivision:
- Willow Park West
ADDITIONAL INFORMATION
Welcome to this stunning home located at 12621 Zenobia Street, Broomfield, CO 80020. This beautifully designed single-family residence boasts 2,534 square feet of living space, featuring 4 spacious bedrooms and 2.5 bathrooms and a huge bonus/family room upstairs. Built in 2016, this modern home is perfect for families and entertaining. The open-concept layout seamlessly connects the living, dining, and kitchen areas, providing a bright and inviting atmosphere. The kitchen is equipped with all necessary appliances, ample cabinetry, and a large island, ideal for both cooking and hosting. The master suite offers a private retreat with an en-suite bathroom, complete with dual sinks and a luxurious soaking tub. The additional bedrooms are generously sized, providing comfort and versatility for guests or a home office. Step outside to enjoy the backyard, perfect for outdoor gatherings and relaxation. Located in a desirable neighborhood, this property is conveniently situated near parks (outside your front door), schools, shopping, and dining options. Don’t miss the opportunity to make this beautiful house your new home!
- Type:
- Single Family
- Sq.Ft.:
- 1,588
- Status:
- Active
- Beds:
- 4
- Lot size:
- 0.2 Acres
- Year built:
- 1976
- Baths:
- 2.00
- MLS#:
- IR1015859
- Subdivision:
- Westlake
ADDITIONAL INFORMATION
Situated in Broomfield's Westlake Village, this 4 bedroom, 2 bath home is priced to sell! Featuring hardwoods on the main level, newer windows, and an open floorplan that makes this home warm and welcoming. The kitchen is open to the dining area that opens to the deck. The main floor also has 2 bedrooms with hardwoods and a recently renovated full bath. The lower level of this home features 2 very large bedrooms, the master has an en-suite 3/4 bath The 2nd lower level bedroom could easily be that could easily be converted to a smaller bedroom PLUS a flex space. Wonderful location...Walk to Centennial Elementary School, Alex & Michaels Pond, Trails Park South, Paul Derda Rec & Plaster Res Bird Sanctuary!
- Type:
- Single Family
- Sq.Ft.:
- 3,380
- Status:
- Active
- Beds:
- 4
- Lot size:
- 0.13 Acres
- Year built:
- 1993
- Baths:
- 3.00
- MLS#:
- 2228980
- Subdivision:
- Broomfield Country Club
ADDITIONAL INFORMATION
This beautifully updated ranch home is located in Broomfield's Country Club neighborhood just steps away from Eagle Trace Golf course and backs to an open grassy park. The HOA fee includes trash, snow removal of your private drive and walkways; they mow your grass and maintain your sprinkler systems around the home. The home was updated in 2022, and boasts 4 bedrooms, 3 full baths, 2 living room spaces, an office/ bonus space, and an extra bonus room/game room in the basement. The updates include: luxury vinyl flooring, upgraded carpet throughout, interior and exterior paint, and new lighting. All 3 full bathrooms have been fully remodeled as well. As you enter the home it feels bright, open and spacious with the vaulted ceilings on the whole main level, from the entry to your living room and kitchen the open floor plan is such a delight when entertaining. The kitchen has been beautifully updated to include white kitchen cabinets; a huge island wrapped in marble, marble back splash, and all appliances included. The Master bedroom is bright and inviting with the large windows you could be taking in that park view when you awake. The master bath with deep soaking tub is the perfect place to unwind after a long day. 2nd main level bedroom adjoins the main bathroom, 2 additional large bedrooms in the fully finished basement which offers a huge rec or living space, and a convenient remodeled bathroom with marble tiled shower. You have two decks to access outside, the larger back deck overlooks the park behind the home and a community playground is just steps away. You must come see this home in person and I know you will love this peaceful quiet friendly neighborhood! All furniture and the hot tub are negotiable, please list in the offer if you'd like anything.
- Type:
- Multi-Family
- Sq.Ft.:
- 1,983
- Status:
- Active
- Beds:
- 2
- Year built:
- 2020
- Baths:
- 3.00
- MLS#:
- IR1015517
- Subdivision:
- Hyland Village
ADDITIONAL INFORMATION
Coveted Zeke floor plan in Hyland Village of Westminster. This LIGHT and BRIGHT townhouse features many upgrades including soft-close cabinetry, LVP flooring on entire main living area and custom stacked stone fireplace. The kitchen OPENS to the large living area and is equipped with STAINLESS STEEL appliances, gas range, large kitchen island and granite countertops. The pantry space keeps everything organized and accessible and the flexible nook allows an additional office set-up or at-home-bar area too. This wonderful home offers a spacious, primary bedroom with a LUXURIOUS bathroom including double sinks, a European frameless shower and a large walk-in closet. The upstairs 2nd bedroom is spacious and has its very own full bathroom and walk-in closet. You'll love the convenience of the upstairs laundry too. The lower level has a welcoming entry with a custom painted bedroom/office with French doors. The balcony is COVERED and wired with a ceiling fan - and don't forget about the two-car garage with high clearance for overhead storage and plenty of on street parking. The home's prime location is situated amongst other single family homes and is just steps from the popular weekend Farmers Market. The neighborhood includes a secured access POOL for residents. Just walk out your front door to enjoy the open space and trail system to the Bald Eagle Sanctuary. Play a round of golf across the street at Hyland Hills Golf Course or miniature golf at Adventure Golf. Enjoy nearby shopping, dining, entertainment and easy access to Hwy 36. Don't wait to schedule to see this like-new home.
- Type:
- Townhouse
- Sq.Ft.:
- 1,254
- Status:
- Active
- Beds:
- 4
- Year built:
- 1975
- Baths:
- 2.00
- MLS#:
- 8422578
- Subdivision:
- Foxborough
ADDITIONAL INFORMATION
Updated 4 bedroom and 2 baths townhome in the heart of Broomfield. Walk to the Elementary school. Kitchen has new cabinets with soft close doors, granite countertops, wood floors and a walk in pantry. The main floor is open and the living room is spacious. The large basement family room has exposed brick and a closet which could make the room double a bedroom/teen retreat/office. Central air, double pane windows, mirrored closet doors. The complex has a park that measures almost an acre in size. Laundry room has washer and dryer. There is a carport and 1 reserved parking site in front of the property. Walk to the Broomfield Commons Park, Paul Derda Rec Center, soccer fields, city fireworks display and a dog park.
- Type:
- Condo
- Sq.Ft.:
- 1,277
- Status:
- Active
- Beds:
- 2
- Year built:
- 2007
- Baths:
- 2.00
- MLS#:
- 8259775
- Subdivision:
- Vantage Pointe
ADDITIONAL INFORMATION
**NEW PRICE** Welcome to this spacious first-level condo in a prime location! This well-designed 2-bedroom, 2-bathroom floorplan is perfect for roommates, featuring two primary suites with two separate full bathrooms for added privacy. Step inside to find brand new carpet and luxury vinyl flooring throughout, as well as new light fixtures that add a modern touch. Please note this floorplan has adequate space for a full size dining table. The condo includes a covered parking garage with an assigned parking spot conveniently close to the unit for easy access. Enjoy the convenience of being able to walk to Starbucks and other nearby amenities! With just a 5-minute drive to Flatirons Mall and 15 minutes to Boulder, you'll have quick access to shopping, dining, and entertainment. Plus, commuting in any direction is a breeze with easy access to both the toll road and Hwy 36. This condo combines comfort, convenience, and modern updates, making it an ideal place to call home. Don't miss out on this fantastic opportunity!
Open House:
Monday, 12/23 8:00-7:00PM
- Type:
- Single Family
- Sq.Ft.:
- 2,289
- Status:
- Active
- Beds:
- 6
- Lot size:
- 0.17 Acres
- Year built:
- 1957
- Baths:
- 2.00
- MLS#:
- 4888004
- Subdivision:
- Broomfield Heights Filing No 1 & Amended
ADDITIONAL INFORMATION
Seller may consider buyer concessions if made in an offer. Welcome to this inviting abode, presented with an elegant touch of a neutral color paint scheme, bringing in an aura of serenity. The heart of this home - the kitchen - boasts all stainless steel appliances and is enhanced by an accent backsplash, adding to its stylish appeal.Fresh interior paint adds to the pristine feel throughout the home, inviting you to envision your new life in this serene space. Outside, the backyard gracefully hosts a covered patio - a perfect retreat to relish quiet afternoons or enjoy alfresco entertaining. The entire yard is completely fenced in, promising privacy while you savor those sunny days or starry nights.This property is a brilliant blend of aesthetics and functionality, wrapped in a welcoming ambiance. With its thoughtful features, it is ready to meet the lifestyle needs of those who appreciate the finer details in a home.
- Type:
- Single Family
- Sq.Ft.:
- 1,608
- Status:
- Active
- Beds:
- 4
- Lot size:
- 0.19 Acres
- Year built:
- 1959
- Baths:
- 3.00
- MLS#:
- 6126259
- Subdivision:
- Broomfield Heights
ADDITIONAL INFORMATION
On the market for the first time since 1964. This well-cared-for and sought after Broomfield Heights ranch home sits in the heart of Broomfield. With original hardwood floors, a spacious floor plan, and a large tree-lined lot, this home has tremendous opportunity and potential. Step inside, where a room divider with a stained-glass effect creates a welcoming entry to the roomy living room/dining room. Notice the beautiful hardwood floors. To your right is a walk-through kitchen with plenty of counter and cabinet space to make cooking fun. Deep-shelved closets for all your linens, etc., line the hallway to the bedrooms. The family room, off the kitchen, has a compact but efficient top-loading, wood-burning stove for cozy winter evenings. Another wood-burning stove on the enclosed patio is perfect for enjoying the big backyard, with its mature apple tree and room for a garden or play, no matter the weather. In the full basement, you'll find a pool table (included), and more storage for holiday decorations to luggage. Plus a bedroom with a bath and shower. This home has a newer roof and recently serviced HVAC System, Water Heater and Sump Pump. The property is part of an Estate Sale and is offered strictly "As-Is."
- Type:
- Single Family
- Sq.Ft.:
- 3,604
- Status:
- Active
- Beds:
- 4
- Lot size:
- 0.19 Acres
- Year built:
- 2003
- Baths:
- 4.00
- MLS#:
- 8850938
- Subdivision:
- Aspen Creek
ADDITIONAL INFORMATION
Love where you live. Stunning Aspen Creek Home with Exciting Updates! This beautiful home in the heart of Broomfield boasts stylish quartz countertops in the updated luxury executive kitchen and owner’s retreat. Owner retreat boasts his and her walk in closets. Bedrooms have walk-in closets. Main floor full bathroom. New carpet, flooring and paint. Step inside this nearly 4000 sq ft home and be captivated by elegant details and thoughtful upgrades that make this home truly exceptional value. The open-concept living area features 11-foot vaulted ceilings in the family room, enhanced by triple crown molding that enhances the open concept of the home. With 400 sq ft of storage in the basement the home is 3989 total sq ft. Easily build a 5th bedroom or enjoy the loft as a second office or play room. Stop driving your kids to school! Enjoy the ultimate convenience and time savings every day of not driving the kids to school. Located in the Boulder Valley PreK-8 school district, West of Sheridan Blvd. Imagine watching your children get to school from your morning conference call—no more daily commutes. This home offers ultimate convenience to every amenity. Expansive backyard & deck to enjoy the morning sun and evening BBQs. Enjoy meeting neighbors at the tennis courts, open fields, community pool, children's garden, hiking/biking trails and easy access to all the Rock Mountain ski resorts, hiking trails and ultimate Colorado lifestyle. This one is move-in-ready! Don’t miss out! Easy commute to Boulder and Denver.
$1,465,000
250 Himalaya Avenue Broomfield, CO 80020
- Type:
- Single Family
- Sq.Ft.:
- 4,872
- Status:
- Active
- Beds:
- 5
- Lot size:
- 0.26 Acres
- Year built:
- 2006
- Baths:
- 5.00
- MLS#:
- 7927197
- Subdivision:
- Country Estates
ADDITIONAL INFORMATION
Welcome to your dream residence in Country Estates, Broomfield! This exquisite custom home seamlessly combines luxury, comfort, & modern elegance. From the moment you step inside, you'll be greeted by the pristine beauty of freshly painted interiors & new carpeting that extends throughout the entire home, creating a warm & welcoming atmosphere. The main level is thoughtfully designed w/ a formal office, perfect for remote work or managing household affairs. The spacious living area, adorned w/ large windows, invites natural light to fill the space, creating a bright & airy ambiance. Adjacent to the living area, you'll find a gourmet kitchen equipped with high-end appliances, ample cabinetry, & a generous island, making it a chef's delight & an ideal spot for entertaining guests. Venture upstairs to discover the luxurious primary bedroom, a true retreat featuring a spacious layout & an en-suite bathroom that exudes tranquility. Three additional well-appointed bedrooms provide ample space for family and guests, ensuring everyone has their own private sanctuary .One of the standout features of this home is the amazing spa retreat area in the backyard. Imagine unwinding after a long day in this serene oasis, surrounded by lush landscaping & the soothing sounds of nature. Whether you're soaking in the hot tub or lounging in the comfortable seating areas, this backyard retreat promises relaxation & rejuvenation. The fully finished basement is another highlight, offering a versatile space that includes a second kitchen and a cozy bedroom. This area is perfect for movie nights, accommodating guests, or simply providing a quiet escape for relaxation. The basement's thoughtful design ensures it can be tailored to meet your lifestyle needs. With a spacious 3+ car garage, there's ample room for vehicles, storage, & hobbies. This home is truly turn-key ready, offering a harmonious blend of elegance & functionality both inside & out.
- Type:
- Townhouse
- Sq.Ft.:
- 2,324
- Status:
- Active
- Beds:
- 3
- Lot size:
- 0.03 Acres
- Year built:
- 2019
- Baths:
- 4.00
- MLS#:
- 9579377
- Subdivision:
- Hyland Village
ADDITIONAL INFORMATION
SELLERS OFFERING A $10K CONCESSION TO USE TOWARDS A BUY DOWN! ASK US ABOUT LENDER INCENTIVES THROUGH ORCHARD MORTGAGE!!!! Discover the epitome of modern living at 5355 W 97th Ave! This exquisite 3-bedroom, 4-bathroom townhouse offers a perfect blend of comfort and sophistication. Step inside to find a spacious kitchen with an island, an inviting living room, and a convenient powder room on the main level, complemented by a sprawling deck for outdoor enjoyment. Ascend to the upper floor to find the primary bedroom retreat boasting an en-suite bathroom and dual walk-in closets, along with two more bedrooms and a full bathroom conveniently adjacent to the laundry area. With a non-conforming bedroom and half bath on the lower level, this home offers flexibility and convenience. Park effortlessly in the attached two-car garage. Experience the allure of this meticulously designed townhouse and make it yours today! Click the Virtual Tour link to view the 3D walkthrough. Discounted rate options may be available for qualified buyers of this home.
$6,492,000
1880 Mallard Drive Broomfield, CO 80020
- Type:
- Single Family
- Sq.Ft.:
- 10,406
- Status:
- Active
- Beds:
- 6
- Lot size:
- 1.01 Acres
- Year built:
- 2010
- Baths:
- 7.00
- MLS#:
- 4067223
- Subdivision:
- Whistlepig
ADDITIONAL INFORMATION
One of the most incredible properties to ever come on the market in Colorado. This sprawling 11,393 square foot home was custom built with every attention to detail imaginable. Every facet and building material of this home are absolutely top-of-the-line luxurious. No expense was spared on the construction for this spectacular location. With unobstructed priceless views of the entire Front Range & Flatirons to the West, and a private lake with massive trees to the East, the lot borders the private lake, an old growth forest, and a conservation easement located at the end of a private street in one of the most exclusive gated communities around. There are 6 total bedrooms all with their own en-suite full bathroom, 3 additional 1/2 bath powder rooms, 2 levels accessed with a hydraulic drive elevator, a 12 person movie theater, climate controlled wine cellar, full bar with billiard, shuffleboard, and poker tables, a gym, 4 laundry centers, indoor-outdoor atrium with a full wall of sliding pocketed doors hermetically sealed from the rest of the home, all surrounded by multiple decks and patios constructed of natural Colorado Buff Sandstone to enjoy the striking views. The home includes a lock-off cottage with 2 bedrooms and 2 baths, living room, gourmet kitchen, and laundry perfect for long term guests or family. The winding circle brick paver driveway includes snow sensors, and the drive and decks are all entirely heated with a glycol circulation snow melt system. The stunning stucco and stone exterior features dramatic roof lines with a concrete tile roof and custom copper cutters and caps. There is a 1758 square foot heated 4-car garage, plus an additional 1 car garage for the cottage. Immediately upon entering it is obvious this is not the typical type of property with all solid core 8’+ doors, radiant floor heating, gleaming hand-scraped Palo Duro Walnut hard wood floors, 6 Limestone fireplaces and columns, Artisan plaster walls, and German style wood windows.
- Type:
- Single Family
- Sq.Ft.:
- 2,969
- Status:
- Active
- Beds:
- 5
- Lot size:
- 0.17 Acres
- Year built:
- 1991
- Baths:
- 4.00
- MLS#:
- 2943582
- Subdivision:
- Arrowhead
ADDITIONAL INFORMATION
*SHOWINGS BY APPOINTMENTS ONLY 24 hours advance notice minimum: The sale and the possession is subject to the existing lease: Current rent $ 3175; lease expires 03/31/2025 Welcome to this south-facing corner lot home, nestled in the highly desirable Westminster neighborhood, offering ample space for a larger family. As you step inside, the foyer unfolds into a bright and cheerful formal living and dining area bathed in natural light. The kitchen is a chef's delight with its laminated countertops, plentiful oak cabinetry, a convenient pantry, and an inviting eat-in space framed by a bay window. Adjacent is the expansive family room, the perfect setting for entertainment or relaxation, featuring a cozy fireplace. The primary bedroom is a secluded retreat situated on its own level, complete with an en-suite bath and a walk-in closet. Three additional spacious bedrooms share a full bath upstairs, ensuring room for everyone. Descend to the finished basement to discover a versatile bonus room, ideal for a home gym, playroom, entertainment hub, or office. A fifth bedroom adds to the expansive living space. While the home requires some cosmetic upgrades, it's an excellent opportunity for those looking to invest in sweat equity and personalize their space. Outside, the large backyard is an oasis with a beautiful wooden deck, perfect for outdoor gatherings, alongside a handy shed for all your storage needs. This home's prime location offers an easy commute to both Denver and Boulder, with a neighborhood park, elementary school, shopping, and restaurants conveniently close. Embrace the opportunity to transform this substantial house into your dream home with a bit of TLC!
- Type:
- Single Family
- Sq.Ft.:
- 3,000
- Status:
- Active
- Beds:
- 4
- Lot size:
- 0.08 Acres
- Year built:
- 2003
- Baths:
- 4.00
- MLS#:
- 3009966
- Subdivision:
- Crofton Park
ADDITIONAL INFORMATION
It has been managed very well owned by one owner since it was built in 2003. It is a very quite and friendly neighborhood greeting each other while taking a walk or walking dogs anytime during the day. Especially the open space next to the community makes people keep healthy in a way. This convenient contemporary modern style house ls located in just across from the open space and you can go to walk directly from your home whenever you want close or far to dry creek trail. You will enjoy the spacious home with many storages and all drawer style cabinets in the kitchen. The island is a real charm of the house having family gathering into a place for cooking, working, chatting, and kids doing homework. It could hold a nice party with friends and families perfectly too. The spaces in the basement could be anything depending on your imagination. The wall paintings on window well walls would make your face smile giving peaceful mind. It is a small yard but cute garden; there are Tulips; Mexican Sunflowers; Sweet William; Vinca crawling here and there; graceful Clematis; fragrant Hydrangea; Creeping Jenny, etc. you will enjoy many. New glass door in the 2nd bathroom; new exterior painting in 2023 July; new cordless window treatments - safe and convenient. A/C, furnace, hot water heater, interior painting, kitchen appliances are all only a few years old. If you are looking for a new like house this is IT! Or if you have allergy this carpet free house is a must have! The solar panels were installed in 2021. HOA takes care of front yard. No mowing at all.
- Type:
- Single Family
- Sq.Ft.:
- 2,185
- Status:
- Active
- Beds:
- 4
- Lot size:
- 0.18 Acres
- Year built:
- 1975
- Baths:
- 2.00
- MLS#:
- 7883373
- Subdivision:
- Westlake Village
ADDITIONAL INFORMATION
SHOWINGS BY APPOINTMENTS ONLY 24 hours advance notice minimum: The sale and the possession is subject to the existing lease: Current rent $3000 lease expires 01/31/2025 Investment property, a rental, no SPD. Great 4 bedroom house in Westlake Village
Andrea Conner, Colorado License # ER.100067447, Xome Inc., License #EC100044283, [email protected], 844-400-9663, 750 State Highway 121 Bypass, Suite 100, Lewisville, TX 75067

Listings courtesy of REcolorado as distributed by MLS GRID. Based on information submitted to the MLS GRID as of {{last updated}}. All data is obtained from various sources and may not have been verified by broker or MLS GRID. Supplied Open House Information is subject to change without notice. All information should be independently reviewed and verified for accuracy. Properties may or may not be listed by the office/agent presenting the information. Properties displayed may be listed or sold by various participants in the MLS. The content relating to real estate for sale in this Web site comes in part from the Internet Data eXchange (“IDX”) program of METROLIST, INC., DBA RECOLORADO® Real estate listings held by brokers other than this broker are marked with the IDX Logo. This information is being provided for the consumers’ personal, non-commercial use and may not be used for any other purpose. All information subject to change and should be independently verified. © 2024 METROLIST, INC., DBA RECOLORADO® – All Rights Reserved Click Here to view Full REcolorado Disclaimer
Broomfield Real Estate
The median home value in Broomfield, CO is $607,600. This is lower than the county median home value of $626,000. The national median home value is $338,100. The average price of homes sold in Broomfield, CO is $607,600. Approximately 63.01% of Broomfield homes are owned, compared to 33.46% rented, while 3.53% are vacant. Broomfield real estate listings include condos, townhomes, and single family homes for sale. Commercial properties are also available. If you see a property you’re interested in, contact a Broomfield real estate agent to arrange a tour today!
Broomfield, Colorado 80020 has a population of 72,697. Broomfield 80020 is more family-centric than the surrounding county with 39.85% of the households containing married families with children. The county average for households married with children is 36.85%.
The median household income in Broomfield, Colorado 80020 is $107,570. The median household income for the surrounding county is $107,570 compared to the national median of $69,021. The median age of people living in Broomfield 80020 is 38.4 years.
Broomfield Weather
The average high temperature in July is 89.6 degrees, with an average low temperature in January of 17.7 degrees. The average rainfall is approximately 16.1 inches per year, with 58.6 inches of snow per year.
