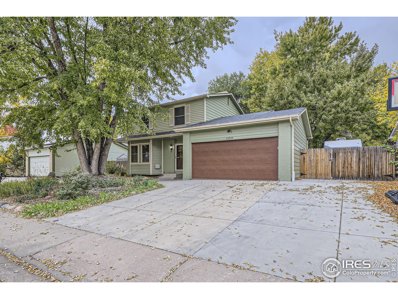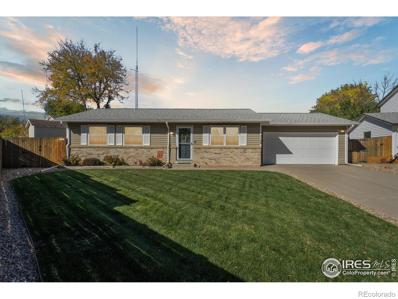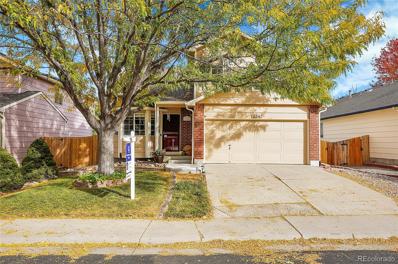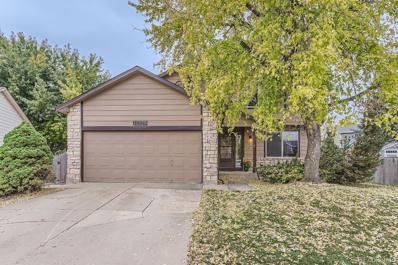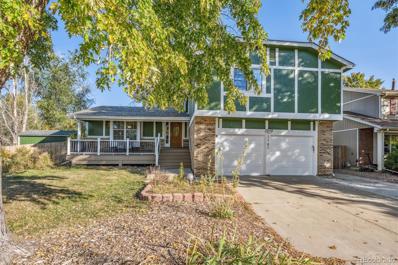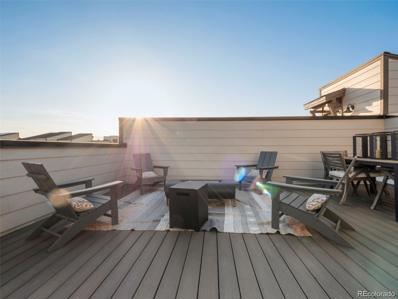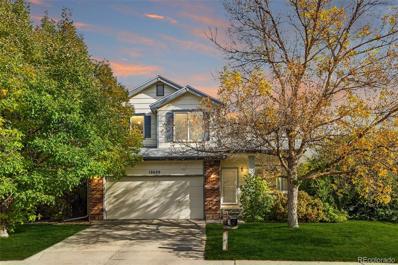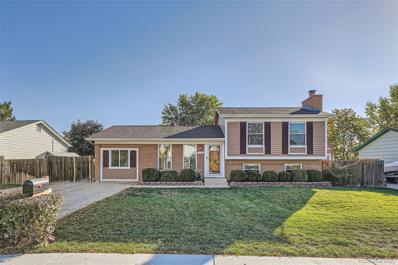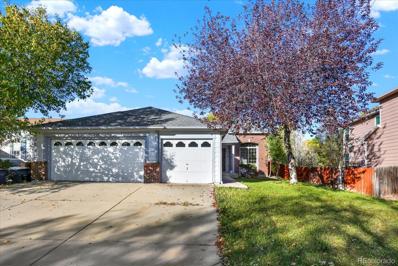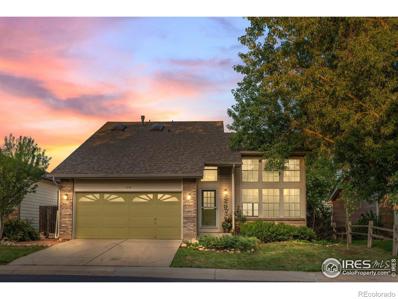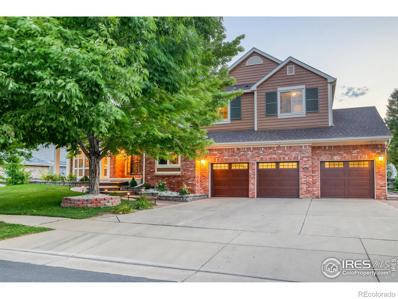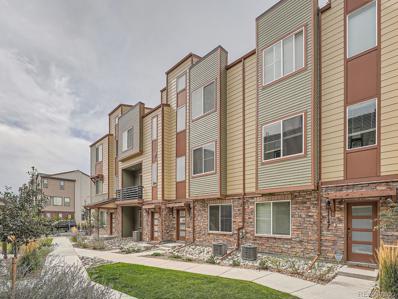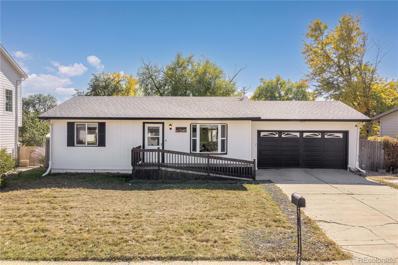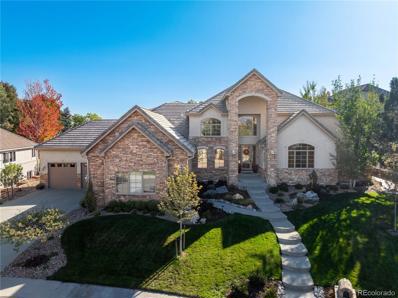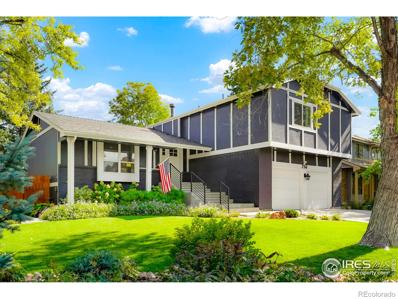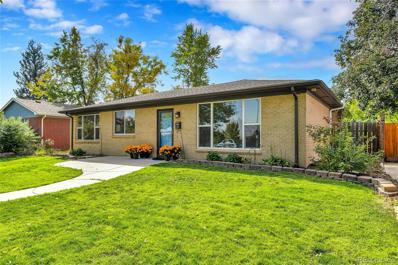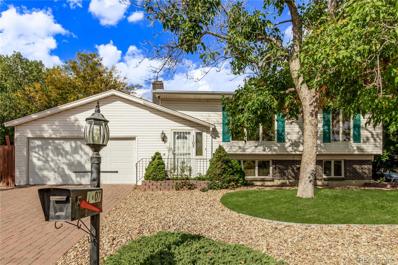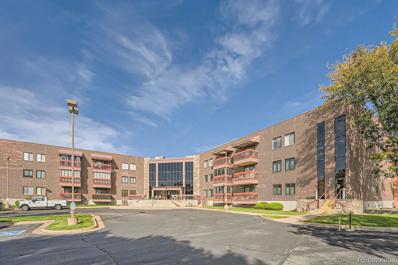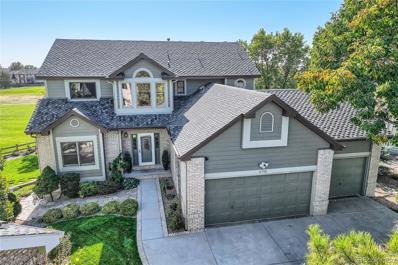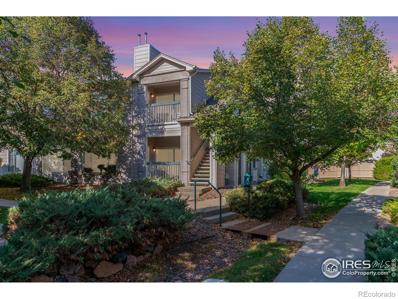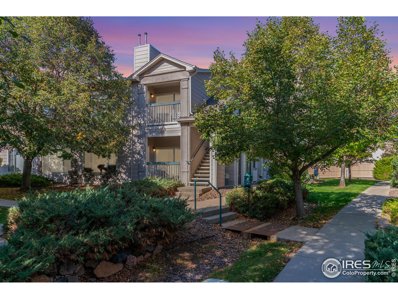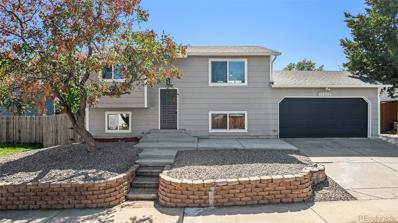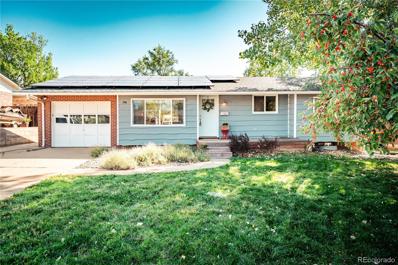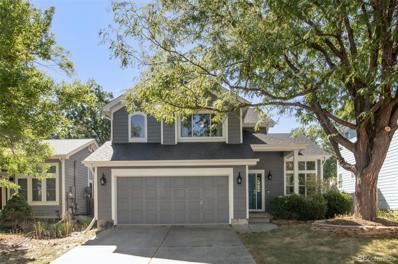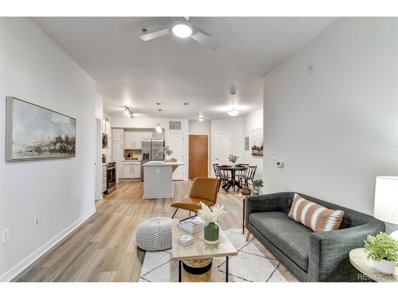Broomfield CO Homes for Sale
$600,000
12519 Maria Cir Broomfield, CO 80020
- Type:
- Other
- Sq.Ft.:
- 2,044
- Status:
- Active
- Beds:
- 3
- Lot size:
- 0.19 Acres
- Year built:
- 1980
- Baths:
- 4.00
- MLS#:
- 1020943
- Subdivision:
- Brandywine
ADDITIONAL INFORMATION
Located in the highly desirable Brandywine neighborhood, this charming 3-bedroom, 4-bath home offers unbeatable convenience and value! Just a short walk to Mountain View Elementary, both neighborhood parks, and situated in the top-rated Adams 12 School District, this home is in the perfect location! Inside, the updated kitchen shines with granite countertops and a sleek Bosch dishwasher, while real hardwood floors elevate the family and dining rooms. Upstairs, both full bathrooms have been beautifully updated, and the finished basement adds extra living space with a three-quarter bath-perfect for guests or a rec room. Step outside to enjoy one of the largest yards in the neighborhood, complete with a spacious Trex deck, mature trees, and RV parking with a newer concrete pad. Plus, newer AC, furnace, and water heater make this home move-in ready! This home offers quick access to top local dining spots. Grab fresh seafood at Big Mac & Little Lu's, sushi at Hana Matsuri, or enjoy Ana's Mexican Grill . North Side Tavern is just five minutes away and is perfect for a laid-back evening out. With so many delicious options, you'll never run out of places to dine! For shopping, you're a short drive to several retail hubs, giving you access to everything you need. Plus, easy access to Highway 36 and I-25 makes commuting to Denver or Boulder a breeze. This turn-key home truly has it all, and it's the best deal in Brandywine! Don't wait-schedule your tour today and experience all this incredible home has to offer.
Open House:
Saturday, 11/16 1:00-3:00PM
- Type:
- Single Family
- Sq.Ft.:
- 1,976
- Status:
- Active
- Beds:
- 3
- Lot size:
- 0.2 Acres
- Year built:
- 1974
- Baths:
- 2.00
- MLS#:
- IR1021026
- Subdivision:
- Westlake Village Filing 2
ADDITIONAL INFORMATION
This move-in ready ranch home with main level living has several positive features & likely won't last long - Terrific location at end of a cul-de-sac in a quiet neighborhood & in the highly rated Adams 5 star school district with Centennial Elementary school, Westlake Middle school & Legacy High School all within a 5 minute drive. The large fenced back yard with a beautiful lawn accentuated with lovely gardens is ideal for gatherings & entertainment. This must see 3 bedroom ranch home has been well cared for by the owners and comes with newer features including an 14 year old roof with a 30 yr useful life, new Champion windows installed in 2010, cellular window shades that help keep the home cool and the main floor bathroom is tastefully updated with a walk-in shower. You'll appreciate the newer wood floors - red oak in the kitchen installed in 2014 & engineered flooring in the living room installed in 2022. Granite counters grace the kitchen that has plenty of cabinets - all kitchen appliances are included in the sale. Also on the main level is a dining area that opens to the living room providing ample space for coffee & relaxation. The lower level provides a rec room, office nook, the utility room with washer/dryer and a separate storage area - lots of storage space! An oversized attached 2 car garage allows for storage of your toys & tools. Come see why so many folks like living in Westlake - a lovely community with multiple green belts & walking paths. Nearby popular amenities include the Paul Derda Rec Center, 2 shopping malls, a large King Soopers, Costco, Target & Top Golf. Near C-470 & I-25. Centrally located between Denver & Boulder. ** Professional photos coming & Listing will be Active on Wednesday, Oct 23 **
- Type:
- Single Family
- Sq.Ft.:
- 1,219
- Status:
- Active
- Beds:
- 2
- Lot size:
- 0.11 Acres
- Year built:
- 1998
- Baths:
- 3.00
- MLS#:
- 7906200
- Subdivision:
- Willow Run
ADDITIONAL INFORMATION
Beautiful 2story in Willow Run, no HOA! This stunning little gem has to many beautiful features to list!! This home has been meticulously maintained and loved by its owner for the last 18 years. Rarely do homes like this come on the market that offers so many nice features. This home offers 1219 s/f, unfinished basement, wonderful vaulted ceilings, open and bright floor plan, loft, 2 bedrooms, 3 baths and a 2-car garage! Freshly painted inside/out, nice updates throughout the home. Radon system and the Furnace, central air, hot water heater replaced in recent years. Loft area could be easily converted to a 3rd bedroom or just finish the basement. Lots of natural light throughout the home. The landscaping is absolutely park like, stunning actually comes to mind in describing the professionally landscaped yard. Sprinkler front and rear, concrete lawn edging, blooming seasonal flowers throughout the year, great chicken coop area, flower beds, garden boxes and an attached storage shed. The amazing custom back deck is perfect for those wonderful Colorado days entertaining friends and family, so peaceful and beautiful. Just 1 block to Columbine Meadows Park, trail system and open space! Close to Paul Derda Rec center, shopping and restaurants! Don't let this one get away, includes all the appliances and the washer/dryer. Just move in and enjoy.
- Type:
- Single Family
- Sq.Ft.:
- 3,078
- Status:
- Active
- Beds:
- 5
- Lot size:
- 0.16 Acres
- Year built:
- 1993
- Baths:
- 4.00
- MLS#:
- 5027408
- Subdivision:
- Arrowhead
ADDITIONAL INFORMATION
Discover the perfect blend of mountain charm and modern upgrades in this stunning home, nestled on a peaceful street. Step inside to a spacious living room with gleaming hardwood floors that warmly greet you as you enter. The open-concept dining area seamlessly flows into the living space, making it ideal for hosting gatherings with friends and family. For the culinary enthusiast, the kitchen is a dream come true—featuring striking granite countertops, top-of-the-line stainless steel appliances, and a welcoming breakfast bar. Just steps away, the inviting family room captivates with soaring ceilings and a cozy fireplace, offering the perfect setting for relaxation and intimate moments. On the main level, you'll also find a thoughtfully designed bathroom and a generously sized laundry room, adding convenience and practicality to the home. Upstairs, the open hallway guides you to three sun-drenched bedrooms, each with abundant closet space. The primary suite is a private retreat, complete with a vaulted ceiling, a 5-piece en-suite bath, and a spacious walk-in closet for all your storage needs. The finished basement provides a versatile space for recreation and entertainment, offering two additional bedrooms, a large bathroom, and plenty of room for leisure activities. Step outside to the backyard, where a large patio invites you to enjoy Colorado’s great outdoors. A sizable shed ensures all your outdoor gear is neatly stored. Perfectly situated near top-notch grocery stores, restaurants, parks, and trails, with easy access to both Denver and Boulder, this home offers the ultimate balance of comfort, convenience, and elegance—an ideal retreat for modern living.
- Type:
- Single Family
- Sq.Ft.:
- 2,623
- Status:
- Active
- Beds:
- 5
- Lot size:
- 0.21 Acres
- Year built:
- 1979
- Baths:
- 4.00
- MLS#:
- 9348885
- Subdivision:
- Northmoor Estates
ADDITIONAL INFORMATION
Welcome to this wonderful multi-level home on a quiet, tree-lined street in Northmoor Estates. Start your day by greeting your neighbors as you relax on your beautiful south-facing front porch. The home’s layout provides an abundance of natural sunlight throughout with large windows and generously sized living spaces which allow everyone to spread out and provides the back drop for those special gatherings with family and friends. The home offers a great floor plan with three bedrooms upstairs including a primary suite and loft area, perfect as a playroom, bonus room or study. There are two more bedrooms and a bath in the garden level basement. The family room is inviting with a wood burning stove and access to the fully fenced private backyard with another covered deck for dining al fresco or for enjoying those wonderful Colorado evenings. Broomfield is a highly desirable community due to its outdoor amenities such as the nearby Broomfield County Commons Park, Trail and Dog Park with Le Gault Reservoir, as well as the availability of great retail shopping and dining. Did we mention the schools are in the highly sought after Boulder Valley School system? Additional Updates and Improvements include: Roof (2016)*Exterior Painted (May 2024)*Interior Painted (within past 3 years)*A/C (Serviced 2024)*Sewer Line Replaced with Cleanouts (2009)*Sewer Line Scoped (2024)*Front Porch New Composite Decking (2021)*New Fence (3 sections replaced since 2020)*New Utility Shed (2020)*Extended Concrete Driveway (within past 3 years). This property offers alot of upside with a little bit of effort! There is a house in this neighborhood with the same original floor plan, 756 Dover St, that has a sale pending with a list price of $745,000. Don't miss this opportunity!
$599,990
13808 Via Varra Broomfield, CO 80020
- Type:
- Townhouse
- Sq.Ft.:
- 2,117
- Status:
- Active
- Beds:
- 3
- Lot size:
- 0.03 Acres
- Year built:
- 2024
- Baths:
- 4.00
- MLS#:
- 8414067
- Subdivision:
- Vive On Via Varra
ADDITIONAL INFORMATION
**Huge Price Drop & $15,000 in seller credits!** Enjoy a mountain sunset every evening from your private balcony in this brand-new, energy-efficient home! Located in one of the last available spots in a popular community, it offers a bright, open layout that invites you to explore every corner. The main level features a flexible office space with its own ensuite, perfect for hosting guests or setting up a private workspace. Upstairs, the spacious primary suite is paired with two additional bedrooms, keeping everything conveniently close. Take in the stunning mountain views from the front balcony, or unwind on the rooftop deck for even more scenic enjoyment. With a low HOA and easy access to Louisville, Lafayette, and both Denver and Boulder just 20 minutes away, this home brings together modern living and a great location!
- Type:
- Single Family
- Sq.Ft.:
- 2,195
- Status:
- Active
- Beds:
- 4
- Lot size:
- 0.17 Acres
- Year built:
- 1997
- Baths:
- 4.00
- MLS#:
- 4565423
- Subdivision:
- Willow Park
ADDITIONAL INFORMATION
Amazing opportunity to be surrounded by open space in this stunning 4 bedroom, 4 bathroom Broomfield home. So many fantastic features make this home exactly what you’ve been searching for! All windows have been replaced, and some were significantly expanded providing a true abundance of gorgeous natural light throughout the home. The hardwood floors, high ceilings, newer carpets, and lighter paint give this home a crisp & clean modern feeling you’re certain to love. The kitchen has been updated with white cabinets, granite counters, and stainless appliances. The spacious family room with cozy gas fireplace overlooks your expansive backyard greenery. Upstairs you’ll find 3 beds & 2 full baths. The primary suite is so unique and impressive with a 5-pc primary bathroom, TWO huge walk-in closets, and a bonus room extension that is perfect for a nursery, home office, or private library! This is a very rare luxury feature that you won’t see often. The finished partial basement is also considered the 4th bedroom. It has a large flexible space with two Egress windows, huge storage closet, and ¾ bathroom w/shower - ideal area for media room or playroom, teen or guest quarters, or even a MIL suite. Possibly the most coveted feature of this home is the dreamy lot it was built on, backing to an extensive neighborhood greenspace making your backyard feel 10x larger. With no neighbors behind or beside you you’ll revel in the space & privacy and enjoy countless hours of outdoor enjoyment in your serene oasis. It’s truly a gardener’s dream with existing gardening beds and unlimited sunlight – plant whatever you’d like and see it thrive! Ample space here to throw a ball to your kids or a frisbee to your furry friends. Central location is super convenient and less than 10 min from Whole Foods, Starbucks, restaurants, and more. Quick access to I-25 or Hwy 36 to easily head to Denver, Boulder, or DIA. Highly desirable Adams 12 schools. This home has it all, so don’t delay!
- Type:
- Single Family
- Sq.Ft.:
- 1,787
- Status:
- Active
- Beds:
- 4
- Lot size:
- 0.16 Acres
- Year built:
- 1972
- Baths:
- 2.00
- MLS#:
- 3628266
- Subdivision:
- Northmoor Estates
ADDITIONAL INFORMATION
** Back on the Market and Very Motivated! ** Beautifully Updated 4-Bedroom Home with improvements coming. ** This stunning home offers 4 bedrooms and 2 bathrooms, perfect for growing families or anyone seeking extra space. The updated kitchen is a chef's dream, featuring elegant butcher block countertops and sleek stainless steel appliances. Enjoy meals in the formal dining room or the cozy breakfast nook. The upper level boasts three spacious bedrooms, providing ample space for rest and relaxation. The main level offers an additional office or extra bedroom. Downstairs, you'll find a convenient laundry and utility room, making household tasks a breeze, along with the fourth bedroom and a large family room complete with a wood-burning fireplace, perfect for cozy nights in. The extended driveway provides RV parking, and the fully landscaped front and back yards include an expansive patio—ideal for entertaining or unwinding. The expansive backyard also has an oversized shed tools and gardening equipment. Located close to Broomfield Commons Park, this home is near 300 acres of amenities such as soccer fields, playgrounds, open spaces, sports fields, picnic areas, and a dog park. Don't miss the chance to make this incredible property your new home!
- Type:
- Single Family
- Sq.Ft.:
- 1,430
- Status:
- Active
- Beds:
- 3
- Lot size:
- 0.19 Acres
- Year built:
- 1994
- Baths:
- 2.00
- MLS#:
- 9587404
- Subdivision:
- Country Vista
ADDITIONAL INFORMATION
Welcome to this beautiful ranch-style home! The inviting layout allows for flexibility, with a formal entrance to the living room or the option to create the space that fits your needs. The spacious kitchen offers ample storage, plenty of counter space, and a large island perfect for breakfast or holiday baking. There’s also room for a kitchen table, and the open concept flows seamlessly into the family room, ideal for gatherings. Cozy up to the gas fireplace for a movie night! - The primary bedroom is generously sized, easily accommodating all your furniture, and features an ensuite bathroom with dual sinks, a full bath and a private toilet area. The large guest bathroom serves two additional bedrooms, making it easy to share. - Convenience is key, with a laundry room on the way to the oversized 3-car garage. Outside, a spacious deck, nearly wrapping around the house, offers plenty of room for entertaining. - While the home has been a rental and may need some cosmetic updates (priced accordingly), it’s located in a highly sought-after neighborhood where homes rarely go on the market. Don't miss the opportunity to make this home yours!
- Type:
- Single Family
- Sq.Ft.:
- 2,556
- Status:
- Active
- Beds:
- 3
- Lot size:
- 0.12 Acres
- Year built:
- 1993
- Baths:
- 3.00
- MLS#:
- IR1020596
- Subdivision:
- Brandywine
ADDITIONAL INFORMATION
Nicely maintained Brandywine 2-story home with Main Floor Primary bedroom & bath. The kitchen and bathrooms were recently updated. Bright open entry and living room with high vaulted ceilings and gas fireplace. Deck off the dining room overlooking the fenced backyard. Walk-out lower level rec.room and bonus office/study/exercise room. Newer siding and AC. All appliances included. This is a great home ready for you! Priced for a quick sale.
- Type:
- Single Family
- Sq.Ft.:
- 4,486
- Status:
- Active
- Beds:
- 5
- Lot size:
- 0.25 Acres
- Year built:
- 1999
- Baths:
- 5.00
- MLS#:
- IR1020582
- Subdivision:
- Broomfield Country Club
ADDITIONAL INFORMATION
Welcome to one of Broomfield's treasured neighborhoods. This meticulously maintained residence is centrally located near the Eagle Trace golf course, walking trails & offers quick access to Denver & Boulder alike. With over 4,600 sq-ft this home offers a blend of timeless elegance & comfort. There is ample living space w/ 5 bedrooms & 5 baths. Upon entering the grand foyer you'll be greeted by beautiful hardwood floors & a gorgeous staircase. This well designed floor plan seamlessly integrates the living & dining rooms as well as a dedicated office space. Each room offering high end finishes & custom details. The heart of the first floor includes a gourmet kitchen w/ top of the line appliances, a butlers pantry, & large island. The kitchen connects to a large step down family room w/ stunning coffered ceiling, gas fireplace, large windows & plantation shutters. Direct access to backyard extends your living space w/ the large covered deck, custom sun & wind screens, & private hot tub spa. The main floor also has a 3/4-bathroom & dedicated laundry room with utility sink. Upstairs, the primary suite is a private oasis. Complete w/ a spa-like en-suite bath; includes two sinks, large shower, tub, private toilet & contemporary finishes. The private sitting area & large walk-in closet make this space a true retreat. Additionally there are two spacious front bedrooms that share a Jack-and-Jill bathroom and a third bedroom w/ a private en-suite bath. Downstairs, the finished basement has a roomy bedroom ideal for guests, as well as a bonus space great for an in-home gym, music studio, or flex space. Additionally there's a spacious 3/4-bathroom & workshop. Home has new roof & leaf-filter gutters too. This property is a rare find and a must-see for anyone seeking a well-appointed home in a prime location w/ mature trees & in the BVSD school district. Come take a look!
- Type:
- Townhouse
- Sq.Ft.:
- 1,962
- Status:
- Active
- Beds:
- 3
- Lot size:
- 0.03 Acres
- Year built:
- 2023
- Baths:
- 4.00
- MLS#:
- 9371658
- Subdivision:
- Vive On Via Varra
ADDITIONAL INFORMATION
Welcome to energy-efficient, low-maintenance 3 bed, 3.5 bath home located in coveted Boulder Valley School District. This home offers private main floor with a bedroom and a full bathroom that can be offered to guests or used as an office/study. Second floor includes bright and open space with a huge pantry for tons of storage. Seller will offer $1000 credit for a refrigerator of your choice! Enjoy the mountain view from your own private rooftop for entertaining or for relaxation. Proximity to US-36 makes easy commute to Denver or Boulder, explore nearby dining, entertainment and Flatirons shopping center. Solar panels are freshly installed to save tons of money on utility bills. Come tour this eco-friendly, luxurious home today!
- Type:
- Single Family
- Sq.Ft.:
- 1,694
- Status:
- Active
- Beds:
- 3
- Lot size:
- 0.15 Acres
- Year built:
- 1977
- Baths:
- 2.00
- MLS#:
- 7577407
- Subdivision:
- Westlake Village
ADDITIONAL INFORMATION
Lovely ranch home in Westlake Village! This charming and light-filled property has been beautifully updated, offering a warm and inviting atmosphere. Step inside to discover an open floor plan adorned with stylish laminate flooring and recessed lighting, perfectly blending the living and dining areas for effortless entertaining. The modern kitchen is a true delight, featuring brand new quartz countertops, a spacious island, and sleek black appliances—ideal for cooking and gathering with loved ones. On the main level, you’ll find two cozy bedrooms and an updated full bathroom, while the primary suite boasts a generous walk-in closet. Additional comfort is provided by a whole-home humidifier, enhancing your living experience throughout the seasons. The finished basement adds even more living space, complete with a versatile flex area perfect for a home office, a third non-conforming bedroom, and a large bonus room that can be transformed into a workshop or extra storage. The fully fenced backyard invites you to relax under the shade of mature trees. Enjoy leisurely afternoons on the covered patio, gather around the fire pit area for cozy evenings, or take advantage of the ample storage shed. With a two-car attached garage, a new roof (2020), and a new electrical panel (2024), this home is ready for you to move right in. You’ll love the convenience of being just a stroll away from grocery stores and restaurants in a great neighborhood filled with walking trails, plus a short drive to shopping. Don’t miss your chance to make this inviting home your own!
$2,150,000
282 Berthoud Trail Broomfield, CO 80020
- Type:
- Single Family
- Sq.Ft.:
- 7,005
- Status:
- Active
- Beds:
- 5
- Lot size:
- 0.42 Acres
- Year built:
- 2006
- Baths:
- 5.00
- MLS#:
- 3753731
- Subdivision:
- Crystal Pines
ADDITIONAL INFORMATION
**Last Chance! Showings Accepted through Nov 22** Welcome to your dream home! This spacious and inviting residence is ideal for both entertaining and comfortable family living. Brazilian hardwood floors welcome you into this stunning home. Straight from a magazine, you will find designer touches throughout. The great room is flooded with natural light, vaulted ceilings, stunning built-ins, and a double-sided gas fireplace complement this open concept floor plan. The one-of-a-kind finished walk-out basement features a game room, diner, theater, workout room, studio, two bedrooms with remodeled ensuite bathrooms. With ample space to host friends and family, you'll find that gatherings here are a joy. Well-constructed architecture & ample privacy, this home feels like a private retreat, secluded by mature trees and professionally designed landscaping, an expansive patio with an outdoor kitchen including a built-in grill, smoker, & gas fire pit. Enjoy family pizza nights or relax by the fire with friends, there is space for everyone. The heart of the home is the fabulous chef's kitchen, which seamlessly flows into the cozy living area, making it ideal for both casual family meals and more formal gatherings. All bathrooms have their own en-suite, great for multi-generational families and growing families. The impressive 4 car garage exceeds 1,400 SF ready for the car enthusiast or to store all your toys! A rare opportunity to own in the coveted Crystal Pines community, with minimal turnover - these custom homes rarely go on the market. A few steps across Berthoud Trail to access Ruth Roberts Open Space, the link to Rock Creek Trail and the Lake Link Trail. Take your pick from Top Rated Colorado Schools - Zoned for BVSD and just minutes to dining, shopping, parks & recreation all in the heart of Broomfield. Easy access to Downtown Denver, Highway 36 to Boulder, E-470 and I-25. MUST SEE!!!
- Type:
- Single Family
- Sq.Ft.:
- 2,623
- Status:
- Active
- Beds:
- 4
- Lot size:
- 0.18 Acres
- Year built:
- 1979
- Baths:
- 4.00
- MLS#:
- IR1020429
- Subdivision:
- Northmoor Estates Flg 6
ADDITIONAL INFORMATION
This modernized multi-level house is nestled in a quiet, tree-lined neighborhood. It features 4 spacious bedrooms, 4 bathrooms, and a sunlit open concept living area. The modern kitchen comes equipped with stainless steel appliances, wood on the island that is perfect for casual dining, and quartz countertops. Hardwood floors run throughout the main and lower levels, with large windows that offer plenty of natural sunlight. The primary suite boasts an incredible walk-in closet and a luxurious en-suite bathroom. The backyard is an oasis with a large patio for entertaining, beautiful landscaping, and a privacy fence. Located close to excellent schools and parks. The listing agent is related to the Sellers.
$585,000
235 Main Street Broomfield, CO 80020
- Type:
- Single Family
- Sq.Ft.:
- 2,047
- Status:
- Active
- Beds:
- 4
- Lot size:
- 0.17 Acres
- Year built:
- 1959
- Baths:
- 3.00
- MLS#:
- 9988439
- Subdivision:
- Broomfield Heights
ADDITIONAL INFORMATION
This open concept home is move in ready. Perfect for entertaining or just enjoying a quiet evening in. Let's start with the beautiful front yard with a welcoming concrete patio. There are so many upgrades, where to begin... The cabinetry in the kitchen extends all the way to the ceiling. Two bedrooms are located on the main level and two located in the basement with Egress windows and built in ladders. One of the bedrooms on the main level is the Primary bedroom and primary bath with a large walk-in closet beautiful as well as ample linen closets throughout. There is hard wood currently under the carpet in the primary bedroom if you prefer that instead of carpet. The windows in the home are amazing at sealing out weather and noise. The plumbing has been upgraded with PEX installed. A gas line has been added for dryer and forced air eliminating the need for expensive baseboard electric heat. The current dryer is gas, with the option to use gas or electric. Radon mitigation system has been installed for air quality and safety. The house has been rewired electrically which includes 110 outlets in the soffits for Christmas lights. The back yard has an additional large patio and yard with plenty of space. Also, A rare find for the area, an over wide and over deep 2 car garage with 220V installed, access in the alley behind with walk through door in the back yard. Both and front and back yards include a sprinkler system and drip lines. The electrical runs off the pole to the garage and then is buried from garage to house. All of this is located directly across the street from a park designated as permanent. It is within walking distance to 2 additional parks, Broomfield Bay Water Park, the library and the proposed Broomfield Town Center. The park is an outstanding and peaceful view from front porch or from the large Livingroom window! The City maintains the two gorgeous trees out front!
- Type:
- Single Family
- Sq.Ft.:
- 1,726
- Status:
- Active
- Beds:
- 4
- Lot size:
- 0.19 Acres
- Year built:
- 1973
- Baths:
- 2.00
- MLS#:
- 7246759
- Subdivision:
- Northmoor Estates
ADDITIONAL INFORMATION
Fantastic opportunity to own this charming, spacious home nestled on a prime corner lot! The great curb appeal is highlighted by mature landscape with shade trees & natural grass, complemented by an oversized 2-car garage with a paver driveway. Inside, the upper level offers an ideal layout for entertaining, with a seamless flow between the living and dining areas. The kitchen has built-in appliances, mosaic tile backsplash, solid-surface counters, and plenty of cabinet space. Completing this level are the two bedrooms along with a full bathroom. The lower level adds significant living space! With a fireplace as the focal point, the inviting family room becomes the perfect spot for cozy relaxation. The versatile den can be an office or a reading nook. This level also includes a 3rd bedroom and a bathroom. Transitioning outdoors, tranquility awaits in the lush backyard! Unwind in your elevated deck and have a fun BBQ in the open space. Enjoy fresh fruits right from your private yard! The attached storage shed is a plus, ensuring tools are organized. Located just half a block from Northmoor Park! Conveniently minutes from schools, dining options, shopping, parks, and highways. Great bones but does need a little TLC.
- Type:
- Condo
- Sq.Ft.:
- 1,421
- Status:
- Active
- Beds:
- 2
- Year built:
- 1985
- Baths:
- 2.00
- MLS#:
- 4519159
- Subdivision:
- Corbin Manor
ADDITIONAL INFORMATION
Experience the pinnacle of relaxed, sophisticated living in this vibrant 55+ community located in the heart of Broomfield, where comfort meets convenience in a serene environment. This thoughtfully designed residence features the added convenience of an elevator, providing easy access to this charming second-floor unit. Enjoy a plethora of engaging activities within the community, including a welcoming community room, a fully equipped workout area, a soothing sauna, a delightful puzzle room, community party room and workshop,and a bright sunny atrium that invites natural light. Get creative in the woodworking room, which is complete with a pool table, perfect for socializing and making new friends. When you are ready to unwind and get cozy at home, enjoy this lovely two-bedroom, two-bathroom condo showcasing newer wide plank laminate floors that add a touch of elegance to the living space. The kitchen has been thoughtfully upgraded with added lower drawer pullouts for convenience, a brand-new breakfast shelf, and a newer washer and dryer for all your laundry needs. The updated kitchen also features modern white painted cabinets, a newer sink and faucet, updated lighting that creates a warm ambiance, and solid surface counters that offer both style and durability. Gorgeous custom wide shutters in each room provide easy access to open and close without the hassle of cords, ensuring a tidy appearance. The dining room is adjacent to the kitchen, making entertaining a breeze, and the large open living room boasts dual ceiling fans for added comfort and airflow. The walk-in closet has been beautifully rebuilt, offering a double rack, shoe rack & enhanced lighting to keep your belongings organized& easily accessible.included is a programmable thermostat for energy efficiency, new windows that enhance insulation, & an enclosed patio for additional outdoor enjoyment. The basement-level garage provides an underground assigned parking space along w/ a dedicated storage closet.
$1,050,000
370 Golden Eagle Drive Broomfield, CO 80020
- Type:
- Single Family
- Sq.Ft.:
- 2,994
- Status:
- Active
- Beds:
- 5
- Lot size:
- 0.23 Acres
- Year built:
- 1992
- Baths:
- 4.00
- MLS#:
- 4655470
- Subdivision:
- Broomfield Country Club
ADDITIONAL INFORMATION
Lovely, Custom, 5 Bedroom, 3.5 Bath Home on Eagle Trace Golf Course, with Premier Lot on Cul-de-sac and Hole 14! Home Boasts Spacious Living Room Full of Natural Light, with Fireplace that Opens to a Beautifully, Updated, Bright, Eat-in Kitchen (2022) with Island and Features Quartz Countertops, a Plethora of Dun-Rite Custom Built Maple Cabinets, an Upgraded Sharp Built-In Drawer Microwave and a Bosch Gas Range and Range Hood (All Newer Stainless Appliances Included)! On the Main Floor Discover Gorgeous, Recently Refinished, Harwood Floors and a Primary Suite with a 2nd Fireplace, a 5 Piece Primary Bathroom, a Large Walk-In Closet and Private Access to a Redwood Deck Overlooking the Golf Course! Upstairs Discover a Full Bath with Double Sinks and 3 Additional Bedrooms, 1 Bedroom Larger and Separate with Double Closets Perfect for Office Space if Desired. A Generous, Walkout Lower Level is Accessible to Patio, Backyard and Golf Course Through Charming Wood French Doors and Includes a Family/ Game Room (Pool Table Included) with a 3rd Fireplace, a Wet Bar with Mini-Fridge (Bar Stools Included), a Home Theater (Screen, Projector, Speakers & Equipment All Included), More Flex Space with Large Closets for Storage (Built-In Safe Included), a Large, Bright 5th Bedroom and 3rd Full Bathroom! Further Enjoy Worry-Free Living with a Newer Furnace (2016), Newer AC (2016), an Upgraded Class 4 Composition Roof (2012), and a Security System with a Monitored Central Station Fire & Burglary Alarm and RING Security Camera(s). A Partially Fenced Backyard (Easily Enclosed) is Full of Mature Landscaping, a Fire Pit Area, Wrap Around Redwood Deck and Patio Perfect for Entertaining! MAGNIFICENT VIEWS EVERYWHERE! **OPEN HOUSE SUNDAY, 10/6/24, 1:00am-3:00pm.**
- Type:
- Condo
- Sq.Ft.:
- 1,126
- Status:
- Active
- Beds:
- 2
- Year built:
- 1999
- Baths:
- 2.00
- MLS#:
- IR1020073
- Subdivision:
- Miramonte Ranch
ADDITIONAL INFORMATION
Step into this beautifully updated ground-level condo, offering a bright and open layout with plenty of natural light and views of trees and community green space. Recent upgrades include fresh paint, new carpet and new flooring throughout, giving the home a modern and inviting feel. The kitchen is equipped with new appliances and granite counters, ready to meet your needs. This home features two spacious bedrooms and two full bathrooms, providing both comfort and functionality. Furnace and A/C replaced in 2021. The detached one car garage is close by and the HOA will provide a parking permit for an additional vehicle. There's a community outdoor pool to enjoy in the warmer months plus an exercise room and clubhouse. With groceries, shops, trails and other amenities conveniently nearby, this location offers an excellent balance of convenience and serenity.
- Type:
- Other
- Sq.Ft.:
- 1,126
- Status:
- Active
- Beds:
- 2
- Year built:
- 1999
- Baths:
- 2.00
- MLS#:
- 1020073
- Subdivision:
- Miramonte Ranch
ADDITIONAL INFORMATION
Step into this beautifully updated ground-level condo, offering a bright and open layout with plenty of natural light and views of trees and community green space. Recent upgrades include fresh paint, new carpet and new flooring throughout, giving the home a modern and inviting feel. The kitchen is equipped with new appliances and granite counters, ready to meet your needs. This home features two spacious bedrooms and two full bathrooms, providing both comfort and functionality. Furnace and A/C replaced in 2021. The detached one car garage is close by and the HOA will provide a parking permit for an additional vehicle. There's a community outdoor pool to enjoy in the warmer months plus an exercise room and clubhouse. With groceries, shops, trails and other amenities conveniently nearby, this location offers an excellent balance of convenience and serenity.
- Type:
- Single Family
- Sq.Ft.:
- 1,521
- Status:
- Active
- Beds:
- 4
- Lot size:
- 0.17 Acres
- Year built:
- 1977
- Baths:
- 2.00
- MLS#:
- 1569567
- Subdivision:
- Sheridan Green
ADDITIONAL INFORMATION
Move in ready updated home in an awesome Westminster location! Easy access to highways to get to Broomfield, Boulder and Downtown Denver. Huge backyard, many updated features in the home! Open layout great room, dining room and kitchen. White cabinetry, stainless steel appliances, gray laminate flooring, updated lighting.. and more. 2 car garage wit extra parking spaces. Two bedrooms on the upper level including an updated full bathroom with tub, large window, tile surround up to the ceiling. Find two more bedrooms on the lower level (one bedroom non-conforming), plus an open bonus room great for another entertaining or living area. The lower level features an updated full bathroom. Enjoy lots of space in the flat yard to make an incredible space for everyone, room for a playset or garden beds, room for pets to play! 30 minutes to Denver International Airport, 25 minutes to Downtown Denver, 20 minutes to Boulder, Easy access to the mountains for the upcoming ski/snowboarding season!
- Type:
- Single Family
- Sq.Ft.:
- 1,901
- Status:
- Active
- Beds:
- 5
- Lot size:
- 0.18 Acres
- Year built:
- 1964
- Baths:
- 2.00
- MLS#:
- 8354799
- Subdivision:
- Broomfield Heights Filing 2 & Rep
ADDITIONAL INFORMATION
Discover the charm of this delightful ranch-style single-family home in Broomfield Heights! This residence features a welcoming open layout, filled with natural light and warmth. Enjoy a cozy living room, an updated kitchen with modern appliances and three spacious bedrooms on the first floor. Step outside to a serene backyard oasis, perfect for outdoor gatherings and relaxation. The basement offers extra space for hanging out with friends or hosting guests. With easy access to nearby parks, shopping, and schools, this home offers both comfort and convenience. Don’t miss the chance to make this lovely property your own!
- Type:
- Single Family
- Sq.Ft.:
- 2,570
- Status:
- Active
- Beds:
- 4
- Lot size:
- 0.1 Acres
- Year built:
- 1993
- Baths:
- 4.00
- MLS#:
- 9304825
- Subdivision:
- Brandywine
ADDITIONAL INFORMATION
Illuminated in natural light, this remodeled Brandywine home showcases beautiful design. Enjoy quiet moments relaxing on the charming front porch with a swing. A thoughtfully designed layout cascades with lofty vaulted ceilings, handsome hardwood flooring and brilliant brightness. Adjoined for effortless entertaining, a front room easily meanders into a sunny dining area. An updated kitchen boasts stainless steel appliances, dark wood cabinetry and tile flooring. Sliding glass doors in a spacious living area open to a large, private backyard with a patio — the perfect setting to enjoy outdoor dining with guests. One of three upper-level bedrooms, the primary is complemented by an en-suite bathroom. Downstairs, a fully finished basement hosts a flex space, a sizable bedroom with an egress window and a full bathroom. Additional storage space is found in a two-car attached garage. A central Broomfield location offers seamless access to shopping, restaurants and public transportation.
- Type:
- Other
- Sq.Ft.:
- 943
- Status:
- Active
- Beds:
- 2
- Year built:
- 2007
- Baths:
- 2.00
- MLS#:
- 7524155
- Subdivision:
- Vantage Pointe Lofts
ADDITIONAL INFORMATION
Welcome to this stunning 2 bed, 2 bath condo which has been completely renovated and is turn-key ready for its next lucky owner! This home has been thoughtfully upgraded with modern touches and high-end finishes. Step into the bright and airy living space, where new luxury vinyl plank flooring flows seamlessly throughout, offering durability and a sleek, contemporary look. The open-concept kitchen with newly finished cabinetry is a true showstopper, featuring brand new stainless steel appliances, gleaming quartz countertops, and plenty of cabinet space for all your culinary needs. The spacious primary suite offers a tranquil retreat with an updated en-suite 5-piece bath, while the second bedroom is perfect for guests or a home office. Both bathrooms have been stylishly upgraded, boasting modern fixtures and beautiful finishes that enhance the home's overall aesthetic. Enjoy the convenience of the newly installed tankless water heater and new window coverings, ensuring comfort and privacy throughout the year. This condo also offers access to fantastic community amenities including a clubhouse perfect for gatherings or social events, an on-site gym, and a refreshing outdoor pool for those warm summer days. Whether you're lounging by the pool, getting in a quick workout or hosting friends in the clubhouse, this community offers a welcoming atmosphere and a resort-like lifestyle. With easy access to nearby shops, restaurants, and parks, and just minutes from major commuting routes, this condo combines convenience, luxury, and comfort in one perfect package. Don't miss the opportunity to make this stunning, move-in ready home yours! **NEW PRICE**AND SELLER TO OFFER UP TO $10,000 TOWARDS CLOSING COSTS AND PREPAIDS**
| Listing information is provided exclusively for consumers' personal, non-commercial use and may not be used for any purpose other than to identify prospective properties consumers may be interested in purchasing. Information source: Information and Real Estate Services, LLC. Provided for limited non-commercial use only under IRES Rules. © Copyright IRES |
Andrea Conner, Colorado License # ER.100067447, Xome Inc., License #EC100044283, [email protected], 844-400-9663, 750 State Highway 121 Bypass, Suite 100, Lewisville, TX 75067

The content relating to real estate for sale in this Web site comes in part from the Internet Data eXchange (“IDX”) program of METROLIST, INC., DBA RECOLORADO® Real estate listings held by brokers other than this broker are marked with the IDX Logo. This information is being provided for the consumers’ personal, non-commercial use and may not be used for any other purpose. All information subject to change and should be independently verified. © 2024 METROLIST, INC., DBA RECOLORADO® – All Rights Reserved Click Here to view Full REcolorado Disclaimer
Broomfield Real Estate
The median home value in Broomfield, CO is $607,600. This is lower than the county median home value of $626,000. The national median home value is $338,100. The average price of homes sold in Broomfield, CO is $607,600. Approximately 63.01% of Broomfield homes are owned, compared to 33.46% rented, while 3.53% are vacant. Broomfield real estate listings include condos, townhomes, and single family homes for sale. Commercial properties are also available. If you see a property you’re interested in, contact a Broomfield real estate agent to arrange a tour today!
Broomfield, Colorado 80020 has a population of 72,697. Broomfield 80020 is more family-centric than the surrounding county with 39.85% of the households containing married families with children. The county average for households married with children is 36.85%.
The median household income in Broomfield, Colorado 80020 is $107,570. The median household income for the surrounding county is $107,570 compared to the national median of $69,021. The median age of people living in Broomfield 80020 is 38.4 years.
Broomfield Weather
The average high temperature in July is 89.6 degrees, with an average low temperature in January of 17.7 degrees. The average rainfall is approximately 16.1 inches per year, with 58.6 inches of snow per year.
