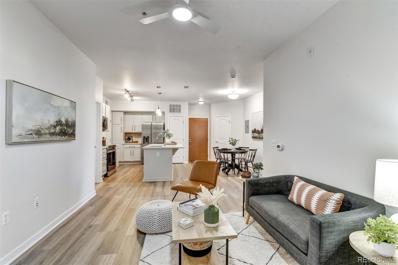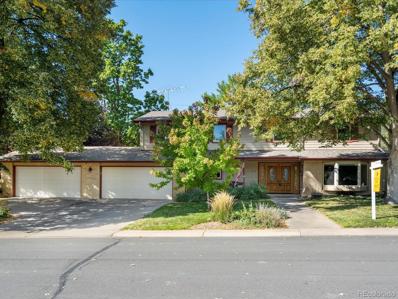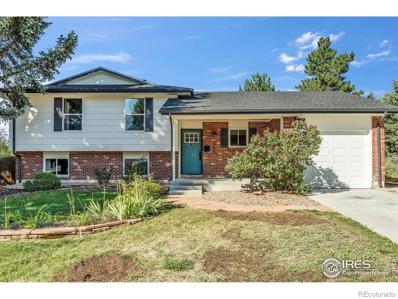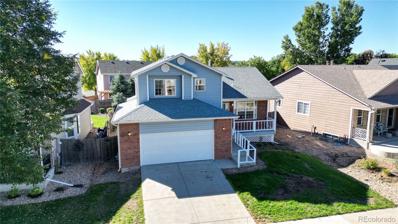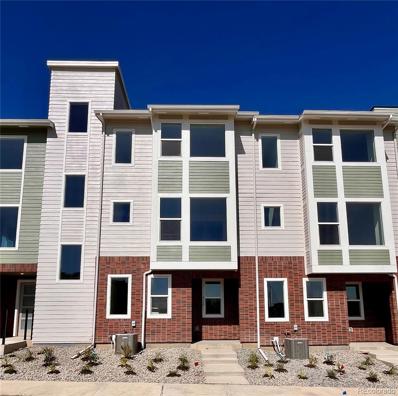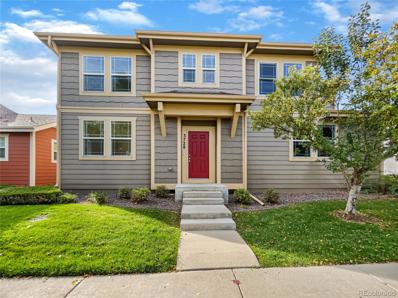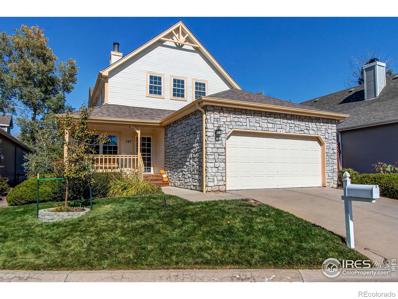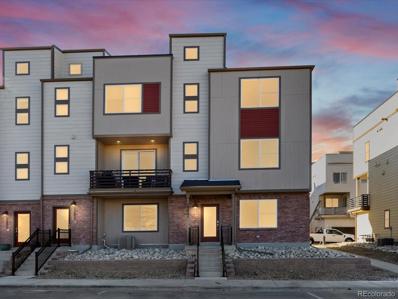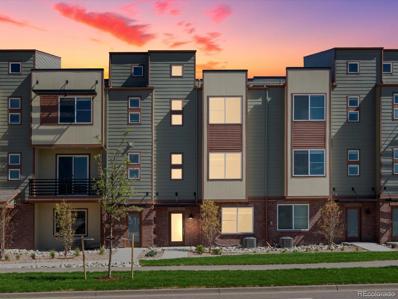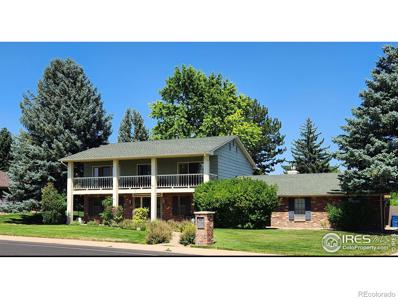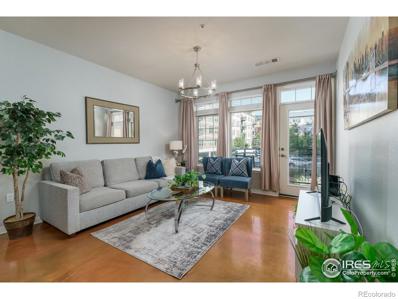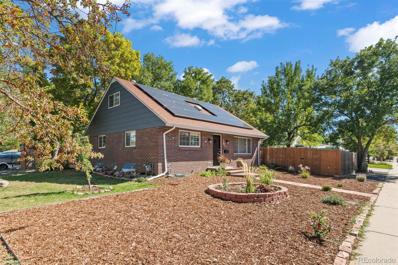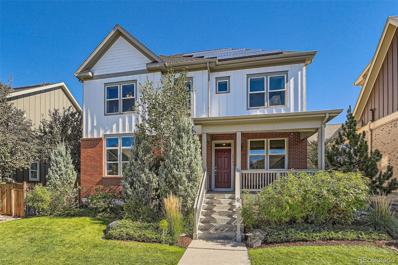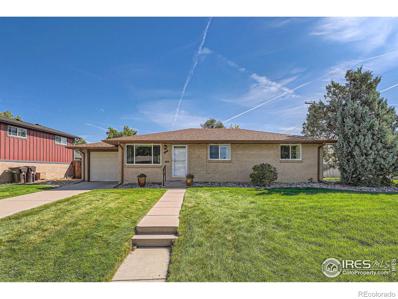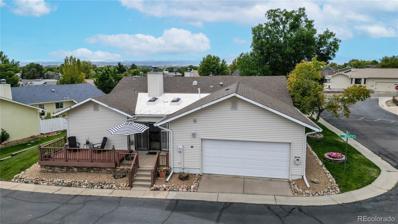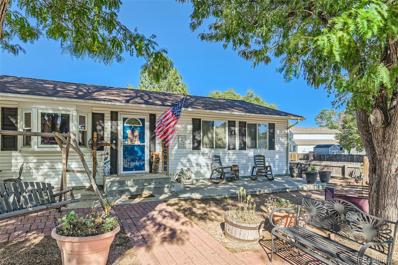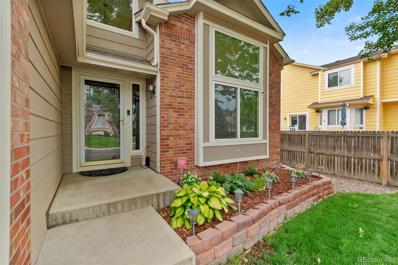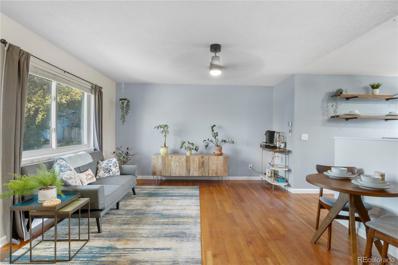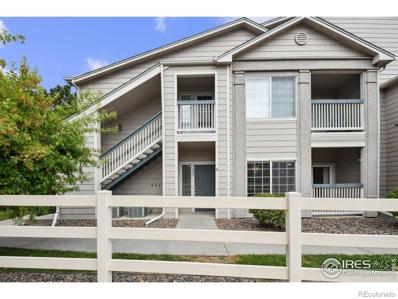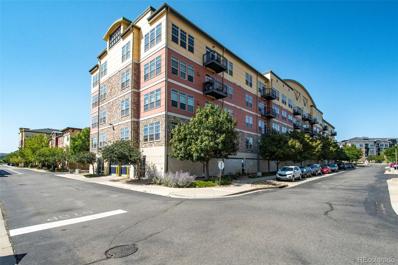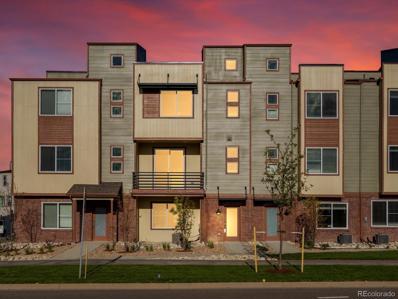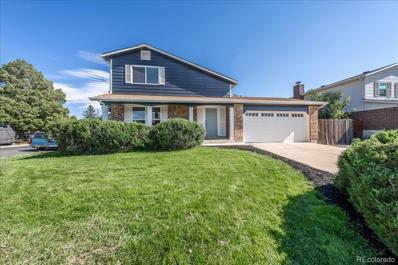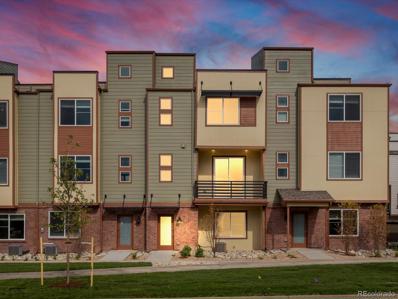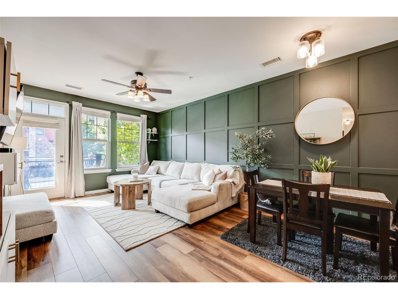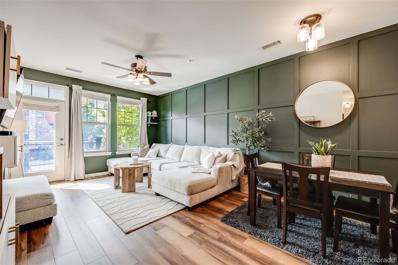Broomfield CO Homes for Sale
- Type:
- Condo
- Sq.Ft.:
- 943
- Status:
- Active
- Beds:
- 2
- Year built:
- 2007
- Baths:
- 2.00
- MLS#:
- 7524155
- Subdivision:
- Vantage Pointe Lofts
ADDITIONAL INFORMATION
Welcome to this stunning 2 bed, 2 bath condo which has been completely renovated and is turn-key ready for its next lucky owner! This home has been thoughtfully upgraded with modern touches and high-end finishes. Step into the bright and airy living space, where new luxury vinyl plank flooring flows seamlessly throughout, offering durability and a sleek, contemporary look. The open-concept kitchen with newly finished cabinetry is a true showstopper, featuring brand new stainless steel appliances, gleaming quartz countertops, and plenty of cabinet space for all your culinary needs. The spacious primary suite offers a tranquil retreat with an updated en-suite 5-piece bath, while the second bedroom is perfect for guests or a home office. Both bathrooms have been stylishly upgraded, boasting modern fixtures and beautiful finishes that enhance the home's overall aesthetic. Enjoy the convenience of the newly installed tankless water heater and new window coverings, ensuring comfort and privacy throughout the year. This condo also offers access to fantastic community amenities including a clubhouse perfect for gatherings or social events, an on-site gym, and a refreshing outdoor pool for those warm summer days. Whether you're lounging by the pool, getting in a quick workout or hosting friends in the clubhouse, this community offers a welcoming atmosphere and a resort-like lifestyle. With easy access to nearby shops, restaurants, and parks, and just minutes from major commuting routes, this condo combines convenience, luxury, and comfort in one perfect package. Don't miss the opportunity to make this stunning, move-in ready home yours! **NEW PRICE**AND SELLER TO OFFER UP TO $10,000 TOWARDS CLOSING COSTS AND PREPAIDS**
- Type:
- Single Family
- Sq.Ft.:
- 3,862
- Status:
- Active
- Beds:
- 6
- Lot size:
- 0.22 Acres
- Year built:
- 1967
- Baths:
- 3.00
- MLS#:
- 9505441
- Subdivision:
- Northmoor Estates
ADDITIONAL INFORMATION
Discover your dream home in a mature Northmoor neighborhood with stunning tree-lined streets! This immaculate 6-bedroom, 3-bathroom home features a modern kitchen complete with granite countertops and stainless steel appliances including a wall oven, warming drawer, gas range, down draft vent hood, 42" cabinets and a convenient walk-in pantry. The kitchen seamlessly opens to a cozy family room, showcasing a gas fireplace and custom built-ins, perfect for family gatherings. A large mud room off of the garage with main floor laundry and laundry chute. Enjoy the warmth of extended hardwood floors throughout the main and upper levels. Newer Pella windows throughout with built in window blinds. Durable concrete-based siding on the entire exterior of the home. Finished basement with game room plus an amazing sun room off of the kitchen both offering additional living space and unique character. Unheard of 4-car garage with a pull through garage door that opens to a large concrete slab perfect for your large toys/trailers or backyard parties. Oversized, private and fully fenced back yard has a large garden, flat grass area, multiple patios and mature trees. This home truly has it all. Don’t miss the opportunity to make this exquisite property yours! Truly a one of a kind custom home with upper level and garage addition. This is the one you have been waiting for. Boulder Valley Schools including walkable Birch Elementary, Aspen Creek Middle and walkable Broomfield High School. Also right around the corner from highly regarded Bal-Swan pre-school, trails, Eagle Trace Golf Course, Northmoor park and so much more.
- Type:
- Single Family
- Sq.Ft.:
- 1,781
- Status:
- Active
- Beds:
- 4
- Lot size:
- 0.16 Acres
- Year built:
- 1969
- Baths:
- 3.00
- MLS#:
- IR1019881
- Subdivision:
- Broomfield Heights
ADDITIONAL INFORMATION
This updated tri-level home in the heart of Broomfield Heights offers a spacious and stylish layout perfect for families or those who love to entertain. Recently modernized, this 4-bed, 3-bath home is move-in ready and sits on a generous 7,100 square foot lot with excellent outdoor amenities. Main Level: Enjoy a brand-new kitchen adjacent to a cozy dining area and a living room featuring a wood-burning fireplace, with large windows overlooking the backyard. Upper Level: The redesigned master suite includes a 3/4 bath and a walk-in closet. The upper level also includes a second bedroom and a full bath. Garden Level: A secondary family room is perfect for watching the game or a children's play space, with two additional bedrooms and another full bath. Backyard: A standout feature is the oversized covered patio along with an in-ground pool complete with a diving board, ideal for entertaining and summer BBQs. Location: Situated half a block from Kohl Elementary School, with several parks nearby, and just half a mile from local shops. Conveniently located with easy access to US-36 for an effortless commute. Don't miss out on this beautiful, modern home in a desirable neighborhood-schedule your tour today!
- Type:
- Single Family
- Sq.Ft.:
- 1,921
- Status:
- Active
- Beds:
- 4
- Lot size:
- 0.11 Acres
- Year built:
- 1999
- Baths:
- 4.00
- MLS#:
- 4878710
- Subdivision:
- Willow Run
ADDITIONAL INFORMATION
Open House, November 2nd, 11-2pm. Don’t miss this beautifully maintained gem, cherished by its original owner, nestled in the welcoming Willow Run neighborhood! This versatile floor plan provides ample space for everyone, featuring 4 bedrooms and 4 bathrooms, along with a cozy living room, a spacious family room, and a generous kitchen perfect for gatherings. The partially finished basement adds valuable utility, offering a workshop, an extra bedroom, a bathroom, and a dedicated office area – ideal for work or relaxation. Throughout the home, 3-speed ceiling fans provide comfort in every season.Step outside to the expansive deck in the backyard, perfect for grilling and entertaining, with plenty of space for outdoor furniture. The yard, surrounded by mature trees and lush landscaping, creates a serene retreat for you to unwind. You’ll appreciate the roomy two-car garage, providing ample storage options. The low-maintenance vinyl siding keeps exterior upkeep simple and affordable. Enjoy the convenience of nearby trails, parks, and open spaces, with shopping, restaurants, and breweries just minutes away. Plus, benefit from a quick commute to Denver, Boulder, and Denver International Airport. Don’t forget to check out the virtual tour! This home is ready to welcome its next loving owner.
- Type:
- Single Family
- Sq.Ft.:
- 1,922
- Status:
- Active
- Beds:
- 2
- Lot size:
- 0.03 Acres
- Year built:
- 2024
- Baths:
- 4.00
- MLS#:
- 6205036
- Subdivision:
- Dillon Pointe
ADDITIONAL INFORMATION
Welcome to your exquisite new home, where luxury meets style in perfect harmony. This stunning property features a dedicated study, replacing the flex room, elegant white cabinetry, and top-tier KitchenAid chef's kitchen appliances, along with a curated selection of premium design finishes. As you enter, you’ll be greeted by a refined study just off the foyer—a versatile space perfect for a home office, library, or peaceful reading nook. The kitchen is truly a chef's paradise, equipped with high-end KitchenAid appliances that combine functionality with sleek design. The white cabinets provide generous storage while adding a touch of sophistication throughout the home. The finishes chosen for this home are nothing short of exceptional, with attention to detail evident in every corner. From striking light fixtures to meticulously selected materials, each element has been carefully designed to create a timeless, chic aesthetic that balances beauty with practicality. On the third level, you’ll find two spacious bedrooms, each with its own full bathroom, offering privacy and comfort. The rooftop patio provides panoramic 360-degree views, making it the perfect spot to unwind or entertain. With its distinctive features and elegant touches, this home is a rare find. Whether you're looking for a serene space to relax or a functional area to work, this property offers the best of both worlds. Schedule a viewing today and step into the luxurious lifestyle that awaits you.
Open House:
Thursday, 11/14 8:00-7:00PM
- Type:
- Condo
- Sq.Ft.:
- 1,614
- Status:
- Active
- Beds:
- 4
- Lot size:
- 0.02 Acres
- Year built:
- 2006
- Baths:
- 3.00
- MLS#:
- 8442988
- Subdivision:
- Courtyard Homes At Redleaf
ADDITIONAL INFORMATION
Seller may consider buyer concessions if made in an offer. Welcome to this elegant property that impresses with its tasteful design. Fresh interior paint adds a clean, modern feel, while the neutral color palette creates a calming atmosphere—perfect for your personal touches. This home offers a harmonious blend of comfort and style. Don’t miss the chance to make this charming property your own!
- Type:
- Single Family
- Sq.Ft.:
- 3,100
- Status:
- Active
- Beds:
- 4
- Lot size:
- 0.12 Acres
- Year built:
- 1988
- Baths:
- 4.00
- MLS#:
- IR1019816
- Subdivision:
- Outlook Filing 2
ADDITIONAL INFORMATION
Sweeping staircase overlooks this wonderful huge great room w/wood floors & see through gas fireplace. Eat-in kitchen has updated cabinets, stainless appliances & washer/dryer closet; completely open floor plan. Main level primary bedroom has expansive walk-in closet & luxury 5 piece bath. Jack & Jill bedrooms upstairs with full bath. The basement is tastefully finished with pool table negotiable. Unfinished space could accommodate two more bedrooms w/2 conforming windows in place. Deck is situated to west side for peaceful enjoyment of weather & fully fenced back yard.
$634,990
11105 Via Lata Broomfield, CO 80020
- Type:
- Townhouse
- Sq.Ft.:
- 2,183
- Status:
- Active
- Beds:
- 4
- Lot size:
- 0.03 Acres
- Year built:
- 2024
- Baths:
- 4.00
- MLS#:
- 6318894
- Subdivision:
- Vive On Via Varra
ADDITIONAL INFORMATION
Introducing the Crestone floorplan at Via Varra by Meritage Homes! Enjoy the Flatirons from the expansive rooftop deck of this 4-bedroom, 3.5-bathroom home spanning 2183 square feet. The kitchen boasts harbor-colored cabinets, a white brick set subway tile backsplash, and jasmine white quartz countertops. Luxurious sage woodlands vinyl flooring complements the main living area. Via Varra's prime location offers quick access to downtown Louisville in minutes and Boulder in just about 10 minutes. Your dream home awaits! Home ready for move-in now! Photos are representative only and are not of the actual home. Actual finishes, elevation, and features may vary.
$554,990
13840 Via Varra Broomfield, CO 80020
- Type:
- Townhouse
- Sq.Ft.:
- 1,788
- Status:
- Active
- Beds:
- 3
- Lot size:
- 0.03 Acres
- Year built:
- 2024
- Baths:
- 4.00
- MLS#:
- 4285588
- Subdivision:
- Vive On Via Varra
ADDITIONAL INFORMATION
Introducing the Belford floorplan at Vive at the Via Varra by Meritage Homes! This sophisticated 3-bedroom, 3.5-bathroom home offers a luxurious living experience. Revel in mountain views from the private rooftop deck, a perfect retreat. Inside, discover a seamless blend of style and functionality. The kitchen dazzles. Experience the epitome of comfort and design in the Belford floorplan – your oasis with a view. Meritage Homes goes beyond the basics by incorporating energy efficiency features like advanced framing and spray foam insulation. Experience a home that not only surrounds you with comfort but also contributes to a sustainable and eco-friendly lifestyle. With transparent, all-inclusive pricing, you can trust you're getting exceptional value.
- Type:
- Single Family
- Sq.Ft.:
- 4,100
- Status:
- Active
- Beds:
- 7
- Lot size:
- 0.37 Acres
- Year built:
- 1974
- Baths:
- 5.00
- MLS#:
- IR1019615
- Subdivision:
- Northmoor Estates
ADDITIONAL INFORMATION
One of a kind large home on over 1/3 acre, with unique features and classic decor. Master bedroom with large sitting room. Full length upper west facing Trex deck with views of Nissen Rez clear thru to Eagle Trace Golf Club. Formal 13 x 11 parlor and large LR. In-law or teen suite on main level with separate entry and bath. Family room with fireplace (insert) and more with easy access to Jenn-Air kitchen and breakfast nook. Fully finished oversize rec room with 2 adjacent non-conforming bedrooms, office, or craft room, also with full bath. Beautiful yard and patio for entertaining. Some furnishings available. Buyers to verify all dimensions including square footage and measurements.
- Type:
- Multi-Family
- Sq.Ft.:
- 798
- Status:
- Active
- Beds:
- 1
- Year built:
- 2007
- Baths:
- 1.00
- MLS#:
- IR1019591
- Subdivision:
- Vantage Pointe Lofts
ADDITIONAL INFORMATION
Welcome Home to the Vantage Pointe Lofts at Via Varra! This renovated first floor unit is the perfect combination of modern move-in-ready comfort and an amazing location. Just minutes to numerous restaurants and shops in Downtown Louisville, Superior, Broomfield, or the Flatiron Mall...Plus it's an easy commute on HWY 36 into Boulder or Denver. This light and bright floor plan offers an open living room, dining room, and kitchen - with new modern cabinets, white quartz countertops, stainless appliances, and a large island. The generously sized bedroom has a wall of windows and a walk in closet, and a bathroom with separate shower, soaking tub, and a convenient stackable washer/dryer. You will appreciate the lofty ceilings, easy care stained concrete flooring, updated lighting, and an outdoor balcony for grillin' and chillin'. Unit has a brand new hot water heater, furnace and A/C, plus a rare underground parking spot with storage locker right next to the elevator/stairs. You'll feel like you are living at a resort with all the amenities! HOA includes a Community Clubhouse, Pool, Hot Tub, Gym, Billiards and Event/Party Room, along with covering water, sewer, and trash. This is truly easy living at its best! Want it furnished? That is a possibility, too. So whether you are a first time home buyer or a savvy investor, don't miss this turn key opportunity!
$645,000
896 Ash Street Broomfield, CO 80020
- Type:
- Single Family
- Sq.Ft.:
- 1,834
- Status:
- Active
- Beds:
- 5
- Lot size:
- 0.18 Acres
- Year built:
- 1962
- Baths:
- 3.00
- MLS#:
- 7083930
- Subdivision:
- Northmoor Estates
ADDITIONAL INFORMATION
Many extra perks you won't see in other homes (read through to the end of remarks)! This beautiful, cozy two story home has a classic yet modern charm. The professionally renovated kitchen boasts beautiful finishes and a unique island table which serves as a centerpiece that grounds the style and charm of the home. The open concept great-room area is spacious yet wonderfully cozy and comfy, with warm bamboo flooring flowing throughout. Plenty of natural light floods the home with a skylight in the kitchen and a huge sunroom that runs along the backside of the house! The sunroom leads to a fenced quaint courtyard area attached to a separately fenced gorgeous backyard. The backyard includes a brand new patio/deck area with pergola and sunshades, a built-in fire-pit and sitting area, perfect sized grassy lawn, beautiful landscaping with a garden bed, and even a space to park your recreational vehicle! (The custom rebuilt airstream is not included but can be sold for a separate price!). The front yard is nicely xeriscaped for low maintenance while adding beauty to the curb appeal. The finished basement expands the living space adding a bedroom, bathroom, extra flex space and a large utility room with plenty of storage. There is an extensive whole house water filtration system including RO, remineralization, and softening- best tasting water you will find in town! Whole house central HVAC and also two mini splits upstairs, one for each room. These allow for better temperature control for each room individually! One block away from a beautiful sprawling open space with walking paths, ponds/lakes and views of the whole mountain range! Kitchen and upper bath were renovated this year and backyard decking/pergola installed this summer. Solar panels bring your electric bill down to zero or a credit most months (even when charging an electric vehicle every night as Seller's have been doing!). Many wonderful extras in this beautiful home, don't miss out on this unique gem!
- Type:
- Single Family
- Sq.Ft.:
- 3,275
- Status:
- Active
- Beds:
- 5
- Lot size:
- 0.12 Acres
- Year built:
- 2016
- Baths:
- 4.00
- MLS#:
- 9591084
- Subdivision:
- Hyland Village
ADDITIONAL INFORMATION
Welcome to this stunning former model home that blends luxury, functionality, and modern conveniences. Offering an open floor plan perfect for both entertaining and everyday family living. The gourmet kitchen is a dream, featuring high-end stainless-steel appliances, upgraded cabinets with under-cabinet lighting and an extra-large island. Adjacent to the kitchen is a spacious pantry and a mudroom with a built-in desk and ample storage space. The living room showcases a floor-to-ceiling tiled fireplace, while soaring 10-foot ceilings and large windows flood the space with natural light. A powder room and a versatile study/guest room with a walk-in closet complete the main floor. Upstairs, the master suite offers a lavish 5-piece bathroom with a frameless walk-in shower. The walk-in closet comes with upgraded built-ins. The laundry room features a sink and additional cabinetry, and a whole house fan for added comfort. Two additional sun-filled bedrooms share a Jack-and-Jill bathroom, rounding out the second floor. The finished basement offers a private bedroom, full bathroom, a spacious recreation room, and a large well-lit storage area perfect for a workshop or game room. This home includes solar panels, 9.5-inch double-thickness walls, and a high-efficiency HVAC system with a heat pump. Sonos-connected in-ceiling speakers on all three floors, a wired security system, and a whole-home steam humidifier enhances indoor comfort year-round. The oversized two-car garage includes built-in cabinets, an attached shed, and a 50-amp outlet for electric vehicle charging. The backyard is beautifully landscaped, and a side yard is ideal for pets or raised garden beds. Relax on the peaceful covered porch surrounded by rose bushes and a lush lawn. Enjoy access to a private pool, clubhouse, playground, and grassy areas right outside the back. Nearby highway access, just 20 minutes to Boulder or Denver. Don’t miss this exceptional home — schedule a tour today!
- Type:
- Single Family
- Sq.Ft.:
- 2,220
- Status:
- Active
- Beds:
- 4
- Lot size:
- 0.26 Acres
- Year built:
- 1959
- Baths:
- 3.00
- MLS#:
- IR1019416
- Subdivision:
- Broomfield Heights
ADDITIONAL INFORMATION
Well maintained 4 bedroom 3 bath Brick Ranch home in desired Broomfield Heights neighborhood. Large living room as you walk in with refinished hardwood floors on the main level. All new interior paint on the main floor and exterior paint as well. New roof installed in 2024. Finished Basement has large rec room, bathroom, bedroom with LVP flooring and large laundry room with storage space. Large beautiful backyard with shed. Ready to move in. Home has a radon mitigation system. There is no HOA!
$512,000
62 Ruth Road E Broomfield, CO 80020
- Type:
- Single Family
- Sq.Ft.:
- 1,936
- Status:
- Active
- Beds:
- 2
- Lot size:
- 0.13 Acres
- Year built:
- 1978
- Baths:
- 2.00
- MLS#:
- 9938715
- Subdivision:
- Gate N Green
ADDITIONAL INFORMATION
Welcome to Broomfield's friendly 55+ active adult community, Gate N' Green! This is the only home available at this price point, nestled on a serene corner lot surrounded by lush landscaping. Step inside to discover a light-filled, open floor plan featuring a spacious kitchen complete w/ all appliances included. Cozy up next to the wood-burning fireplace on cooler evenings. The quiet primary bedroom suite offers ample closet space & an ensuite bathroom, ensuring your own private retreat. A small home office provides an ideal workspace, while a second bedroom & bathroom are perfect for overnight guests. Ceiling fans in both bedrooms enhance comfort year-round, and the spacious living & formal dining rooms add to the inviting atmosphere. You'll appreciate the charming library feel, enriched by the homeowner’s beloved book collection—a nod to their background as a retired professor. Plus, enjoy built-in stereo and Bose speakers for your entertainment. Step into the bright sunroom, a welcoming oasis perfect for enjoying morning coffee, creating an art studio, yoga studio or nurturing indoor plants & a herb garden. The sunroom is equipped with a gas stove for warmth during the winter months. The back deck extends the living space providing a peaceful setting for gatherings with friends & neighbors. The finished two-car garage features a utility sink, workshop, & plenty of built-in storage. Tour the fantastic amenities at the friendly clubhouse & heated indoor pool, all with low HOA fees! Enjoy a hot tub, sauna, fitness center, & game room. This quaint neighborhood of just 292 residences fosters a relaxing community spirit w/ numerous planned events & social groups. Relish the beautiful gardens, community ponds with seating, picnic areas and grassy parks. Plus, ample guest parking & an onsite RV lot for residents! Quick commute to Denver, Boulder, & Denver International Airport. Don’t wait—schedule your tour today! Click "Virtual Tour" for a sneak peek!
- Type:
- Single Family
- Sq.Ft.:
- 2,376
- Status:
- Active
- Beds:
- 4
- Lot size:
- 0.2 Acres
- Year built:
- 1973
- Baths:
- 3.00
- MLS#:
- 9102894
- Subdivision:
- Westlake Village Filing 2
ADDITIONAL INFORMATION
**$5,000 Seller Concession** Nestled in the heart of Westlake Village, this beautifully updated 4-bedroom, 3-bathroom home offers an unparalleled blend of comfort, style, and location. Situated on a peaceful corner lot in a quiet cul-de-sac, this home boasts incredible curb appeal and a setting that is hard to beat. As you approach, you'll be greeted by a fully fenced yard, surrounded by lush garden vegetation and featuring a low-maintenance landscape—perfect for enjoying your time outdoors without the hassle of upkeep. The inviting front porch sets the stage for relaxation and welcoming guests. Step inside to discover a recently renovated kitchen and dining area, thoughtfully designed with modern finishes and an open layout ideal for entertaining. The spacious primary suite is a true retreat, complete with vaulted ceilings, private access to the backyard, and stunning custom barn doors that conceal generous closet space. On the opposite side of the home, two additional bedrooms and a guest bathroom provide privacy and comfort, perfect for family or guests. Head downstairs to the finished basement, where a large entertainment area awaits, along with a bonus room, fourth bedroom, and a convenient half-bathroom, with potential to add a shower. This one-of-a-kind beauty is just a short walk from Centennial Elementary, Westlake Middle, and Legacy High School. Don’t miss your chance to make this stunning home yours—schedule a showing today!
- Type:
- Single Family
- Sq.Ft.:
- 2,463
- Status:
- Active
- Beds:
- 4
- Lot size:
- 0.14 Acres
- Year built:
- 1995
- Baths:
- 3.00
- MLS#:
- 6154252
- Subdivision:
- The Trails At Westlake
ADDITIONAL INFORMATION
Welcome to 13422 Antlers Street in Broomfield, Colorado: Bright, Spacious, and Full of Potential Are you looking for a home filled with natural light and plenty of space? Look no further! This inviting residence offers a bright, open layout, new windows (13 installed in 2023), and updated core systems, including a brand-new air conditioner (2024) and hot water heater and furnace. The roof was replaced in 2010. As you enter, the vaulted ceilings in the living room greet you, creating an open, airy feel. The main floor flows seamlessly into a kitchen with newer appliances, a cozy eat-in nook, and a formal dining room—perfect for gatherings. A brick gas fireplace adds warmth to the adjacent family room, making it the ideal place to relax. The laundry room and powder bathroom on the main level add convenience. Upstairs, you'll find four spacious bedrooms. The oversized primary suite includes a 5-piece ensuite bath and a walk-in closet, providing the perfect retreat. The additional bedrooms share a hall bathroom, offering ample space for family or guests. This home also features an unfinished basement, a blank canvas ready for you to create whatever space you envision—whether it's a home theater, gym, or extra storage. The backyard offers privacy and peace with beautiful landscaping, raised garden beds, and nearby walking trails. The home is close to Trails at Westlake Park, pond and playground, for outdoor lovers. The 3-car garage provides plenty of space for vehicles and equipment. While this home may need some cosmetic updates, it has excellent potential for those ready to make it their own. Situated in a desirable Broomfield neighborhood with great schools and easy access to Denver and Boulder, this home is a rare opportunity. Schedule your showing today and envision the possibilities at 13422 Antlers Street!
- Type:
- Single Family
- Sq.Ft.:
- 1,668
- Status:
- Active
- Beds:
- 4
- Lot size:
- 0.14 Acres
- Year built:
- 1977
- Baths:
- 2.00
- MLS#:
- 9464779
- Subdivision:
- Westlake
ADDITIONAL INFORMATION
Welcome to your dream home at 2721 W 134th Circle in beautiful Broomfield! Nestled in the charming Westlake Village neighborhood, this inviting ranch-style home is sure to steal your heart. Featuring 4 spacious bedrooms and 2 beautifully updated bathrooms, this property shines with modern touches and boasts Tesla solar panels for energy efficiency. The expansive living space, including a finished basement, offers the perfect setting for entertaining or relaxing family nights. The tastefully remodeled bathrooms and the added peace of mind from a radon mitigation system make this home even more appealing. Step outside to your large, private backyard with no rear neighbors, offering a peaceful retreat and plenty of room for outdoor gatherings. With no HOA fees and located in one of Broomfield's most walkable areas, you’ll enjoy easy access to scenic trails and be just 0.7 miles from great dining and shopping along 136th Ave. You’re also conveniently close to Legacy High, Westlake Middle, and Centennial Elementary Schools, plus nearby McKay Lake and the Paul Derda Recreation Center. This meticulously maintained home is waiting for you—schedule a showing today and start living a life of comfort and convenience!
- Type:
- Condo
- Sq.Ft.:
- 1,306
- Status:
- Active
- Beds:
- 3
- Year built:
- 1999
- Baths:
- 2.00
- MLS#:
- IR1018940
- Subdivision:
- Miramonte Ranch
ADDITIONAL INFORMATION
Rarely available ACCESSIBLE unit. Sun-filled open concept floor plan that is easy to navigate and ready for move in! 3 large bedrooms, ample storage and cute patio areas. Tidy and low maintenance. Post Inspection this unit got NEW FURNACE, electrical work and more. Conveniently located 1 car garage. Multi-use path close by - short distance to trails, commuter routes and Broomfield Marketplace (food, groceries, coffee, pet care, car care and health care!) Miramonte Ranch features community pool, hot tub, clubhouse, water, trash and snow removal. Uncommonly reasonable HOA fee. Breathe easy... Seller is reasonable and lovely!
- Type:
- Condo
- Sq.Ft.:
- 752
- Status:
- Active
- Beds:
- 1
- Year built:
- 2007
- Baths:
- 1.00
- MLS#:
- 2582451
- Subdivision:
- Vantage Pointe
ADDITIONAL INFORMATION
This second floor condo offers modern living with comfort and convenience. The kitchen features beautiful granite countertops, a spacious island, and stainless steel appliances, including a brand-new Bosch dishwasher. Newer laminate flooring runs throughout the entry, kitchen, and living room, creating a cohesive flow. Step out onto the sunny balcony, the perfect space for morning coffee or relaxing in the afternoon sun. The bright and airy bedroom features a wall of windows that fill the room with natural light and a generous walk-in closet that provides ample storage. The bathroom is designed for relaxation, with a separate soaking tub, tile floor, and plenty of counter space and storage. A full-sized washer and dryer are included, adding convenience to your everyday routine. The community offers a pool and hot tub, with outdoor fireplace and grill, a fitness center, and clubhouse with its own kitchen, pool table and fireplace. You are just minutes from Rock Creek Regional Trail, Rock Creek Farm & Open Space, Flatirons Mall, and easy access to Highway 36 and the Northwest Parkway for commuting to Denver or Boulder. RTD express bus to the airport is one block away! Both the building and garage are access controlled. Parking is in the community garage with reserved space, additional storage, and shared level 2 electric vehicle chargers. The elevator provides an easy way to get from the garage to your door. This condo combines modern amenities with a fantastic location, making it a wonderful place to call home!
$599,990
13844 Via Varra Broomfield, CO 80020
- Type:
- Townhouse
- Sq.Ft.:
- 1,982
- Status:
- Active
- Beds:
- 3
- Lot size:
- 0.03 Acres
- Year built:
- 2024
- Baths:
- 4.00
- MLS#:
- 2372825
- Subdivision:
- Vive On Via Varra
ADDITIONAL INFORMATION
Presenting the Cameron floorplan at Vive at the Via Varra by Meritage Homes! This stylish 3-bedroom, 3.5-bathroom home features an open layout, a sleek kitchen with stainless steel appliances, and a spacious master suite. What sets it apart? A private rooftop deck offering the perfect setting to relax or entertain while taking in the flatirons. With energy-efficient features and a prime location just minutes from Boulder and an easy commute to downtown Denver, this Cameron home at Via Varra seamlessly blends modern living with scenic beauty. Via Varra is a vibrant community with open space, walking trails, and convenient access to nearby amenities. Your dream home awaits! Home ready for move-in now!
- Type:
- Single Family
- Sq.Ft.:
- 3,002
- Status:
- Active
- Beds:
- 5
- Lot size:
- 0.18 Acres
- Year built:
- 1979
- Baths:
- 4.00
- MLS#:
- 9813127
- Subdivision:
- Sheridan Green
ADDITIONAL INFORMATION
Welcome to this beautifully remodeled home in Westminster! Every detail of this stunning property has been thoughtfully updated. Upon entering, you'll be greeted by a light-filled living room with high ceilings and new luxury vinyl plank flooring that extends throughout the main level. The property includes all new energy efficient windows. Enjoy the warmth of the cozy wood-burning fireplace in the living room, preserving all of its original charm. The spacious living area flows seamlessly into the dining space with a brand-new kitchen, featuring white shaker cabinets, quartz countertops, and all-new smart stainless steel appliances, along with a cozy breakfast nook. The main floor also includes a bonus room, ideal for an office or guest room, half bath, a large laundry room, and a secondary living room near the entrance with excellent natural light. Step outside to enjoy the newly finished large covered patio, perfect for grilling and entertaining. The beautifully landscaped front and backyards feature mature trees and a fully fenced yard. Upstairs, you'll find three bedrooms, including a primary suite with a full bathroom and a large walk in closet, plus an additional full bathroom on the same floor. The LVP flooring continues throughout the second level. As you walk downstairs, you will find a newly finished basement that offers additional living space, featuring a non-conforming bedroom, an oversized bathroom, and a versatile flex area perfect for a playroom, gym, or whatever suits your needs. The property includes an oversized two-car garage providing ample storage, and the driveway includes a third parking spot with extra space ideal for recreational vehicles. This home is conveniently located near shopping at 120th & Sheridan, with easy access to Natural Grocers, Whole Foods, Home Depot, and more. You'll also be close to parks, fitness centers, golf courses, and major highways, making it a prime location. This incredible home is a must-see!
$604,990
13832 Via Varra Broomfield, CO 80020
- Type:
- Townhouse
- Sq.Ft.:
- 1,982
- Status:
- Active
- Beds:
- 3
- Lot size:
- 0.03 Acres
- Year built:
- 2024
- Baths:
- 4.00
- MLS#:
- 3935371
- Subdivision:
- Vive On Via Varra
ADDITIONAL INFORMATION
Presenting the Cameron floorplan at Vive at the Via Varra by Meritage Homes! This stylish 3-bedroom, 3.5-bathroom home features an open layout, a sleek kitchen with stainless steel appliances, and a spacious master suite. What sets it apart? A private rooftop deck offering the perfect setting to relax or entertain while taking in the flatirons. With energy-efficient features and a prime location just minutes from Boulder and an easy commute to downtown Denver, this Cameron home at Via Varra seamlessly blends modern living with scenic beauty. Via Varra is a vibrant community with open space, walking trails, and convenient access to nearby amenities. Your dream home awaits! Home ready for move-in now!
- Type:
- Other
- Sq.Ft.:
- 1,071
- Status:
- Active
- Beds:
- 2
- Year built:
- 2013
- Baths:
- 2.00
- MLS#:
- 2720923
- Subdivision:
- East Village Flats At Vantage Pointe Condo
ADDITIONAL INFORMATION
This stunning main-level unit offers an open, inviting floor plan with soaring ceilings and abundant windows that fill the space with natural light. The condo features luxury vinyl plank flooring throughout the main living areas and newer carpet in the bedrooms. You'll find the kitchen is equipped with stainless steel appliances, 42" cabinets, a large island, and slab granite countertops. The cozy living room opens to a private balcony, perfect for enjoying your favorite morning beverage. Down the hall, you'll find a laundry closet with a full-size washer and dryer for convenience, a full bathroom and a second bedroom. The primary bedroom provides a walk-in closet and en-suite bathroom. The well-maintained East Village Flats community offers a range of amenities, including elevators, secured entry, two hot tubs, a swimming pool, fitness center, BBQ area, clubhouse, guest rental suite, and underground parking. The condo provides convenient access to the shopping and entertainment options that Broomfield has to offer. Don't miss the opportunity to make this home yours!
- Type:
- Condo
- Sq.Ft.:
- 1,071
- Status:
- Active
- Beds:
- 2
- Year built:
- 2013
- Baths:
- 2.00
- MLS#:
- 2720923
- Subdivision:
- East Village Flats At Vantage Pointe Condo
ADDITIONAL INFORMATION
This stunning main-level unit offers an open, inviting floor plan with soaring ceilings and abundant windows that fill the space with natural light. The condo features luxury vinyl plank flooring throughout the main living areas and newer carpet in the bedrooms. You'll find the kitchen is equipped with stainless steel appliances, 42" cabinets, a large island, and slab granite countertops. The cozy living room opens to a private balcony, perfect for enjoying your favorite morning beverage. Down the hall, you'll find a laundry closet with a full-size washer and dryer for convenience, a full bathroom and a second bedroom. The primary bedroom provides a walk-in closet and en-suite bathroom. The well-maintained East Village Flats community offers a range of amenities, including elevators, secured entry, two hot tubs, a swimming pool, fitness center, BBQ area, clubhouse, guest rental suite, and underground parking. The condo provides convenient access to the shopping and entertainment options that Broomfield has to offer. Don't miss the opportunity to make this home yours!
Andrea Conner, Colorado License # ER.100067447, Xome Inc., License #EC100044283, [email protected], 844-400-9663, 750 State Highway 121 Bypass, Suite 100, Lewisville, TX 75067

The content relating to real estate for sale in this Web site comes in part from the Internet Data eXchange (“IDX”) program of METROLIST, INC., DBA RECOLORADO® Real estate listings held by brokers other than this broker are marked with the IDX Logo. This information is being provided for the consumers’ personal, non-commercial use and may not be used for any other purpose. All information subject to change and should be independently verified. © 2024 METROLIST, INC., DBA RECOLORADO® – All Rights Reserved Click Here to view Full REcolorado Disclaimer
| Listing information is provided exclusively for consumers' personal, non-commercial use and may not be used for any purpose other than to identify prospective properties consumers may be interested in purchasing. Information source: Information and Real Estate Services, LLC. Provided for limited non-commercial use only under IRES Rules. © Copyright IRES |
Broomfield Real Estate
The median home value in Broomfield, CO is $607,600. This is lower than the county median home value of $626,000. The national median home value is $338,100. The average price of homes sold in Broomfield, CO is $607,600. Approximately 63.01% of Broomfield homes are owned, compared to 33.46% rented, while 3.53% are vacant. Broomfield real estate listings include condos, townhomes, and single family homes for sale. Commercial properties are also available. If you see a property you’re interested in, contact a Broomfield real estate agent to arrange a tour today!
Broomfield, Colorado 80020 has a population of 72,697. Broomfield 80020 is more family-centric than the surrounding county with 39.85% of the households containing married families with children. The county average for households married with children is 36.85%.
The median household income in Broomfield, Colorado 80020 is $107,570. The median household income for the surrounding county is $107,570 compared to the national median of $69,021. The median age of people living in Broomfield 80020 is 38.4 years.
Broomfield Weather
The average high temperature in July is 89.6 degrees, with an average low temperature in January of 17.7 degrees. The average rainfall is approximately 16.1 inches per year, with 58.6 inches of snow per year.
