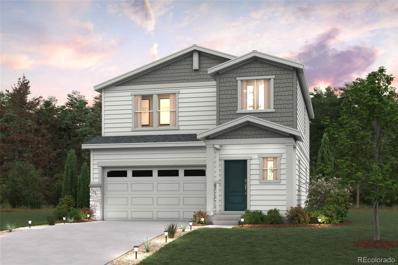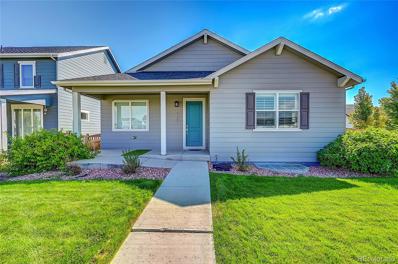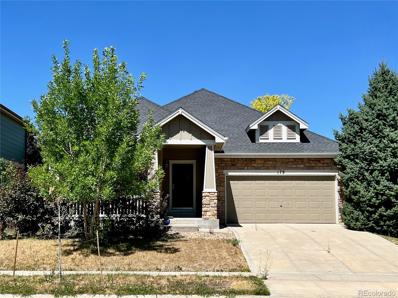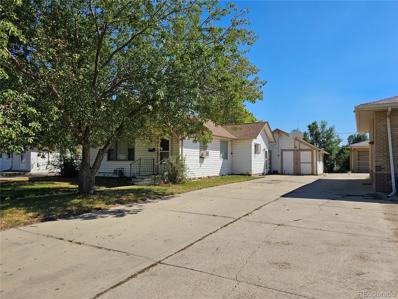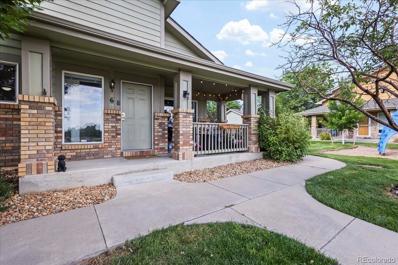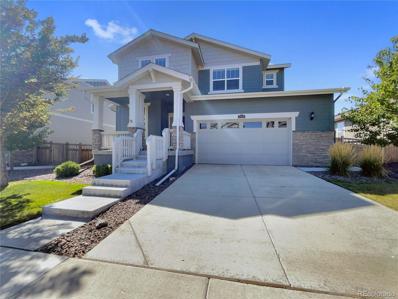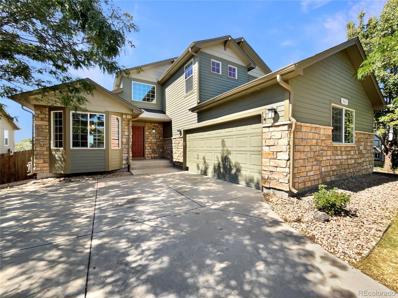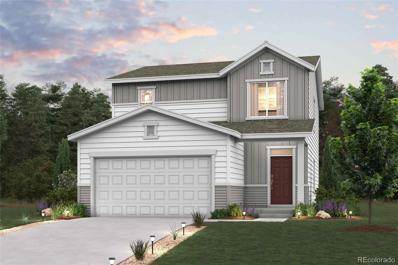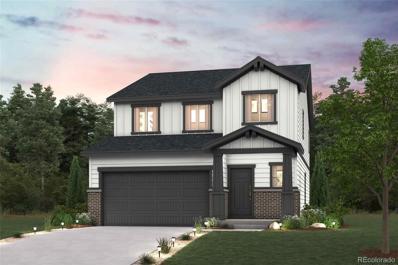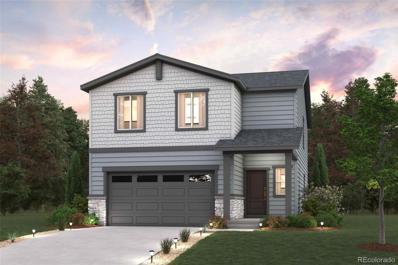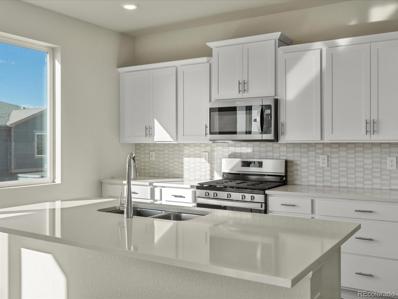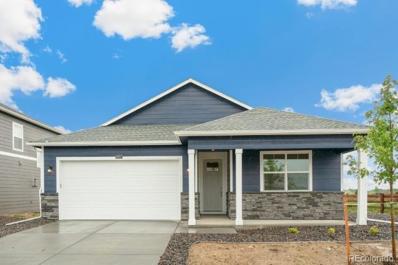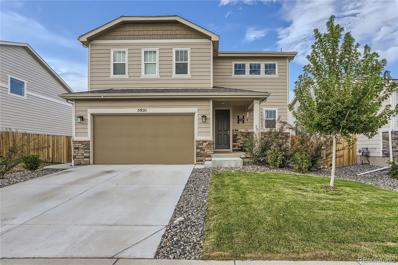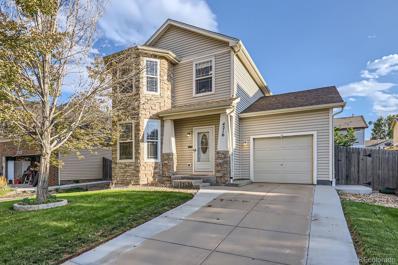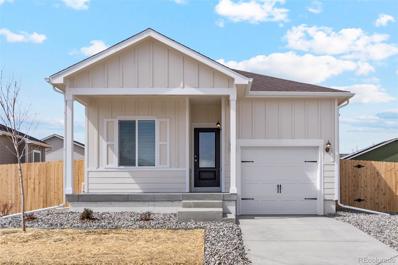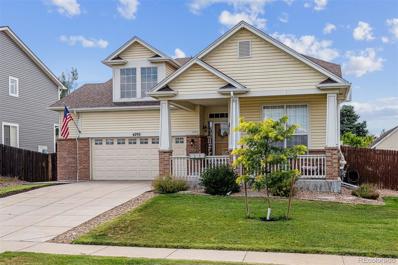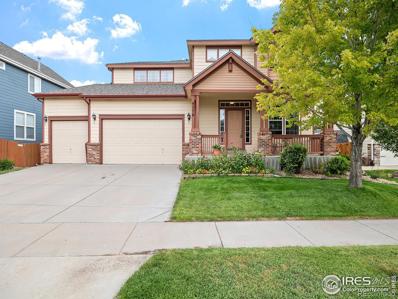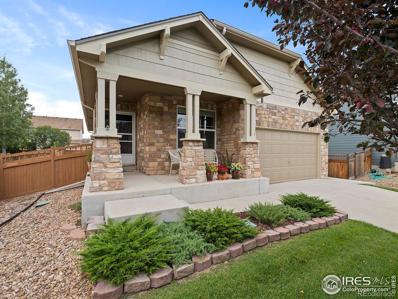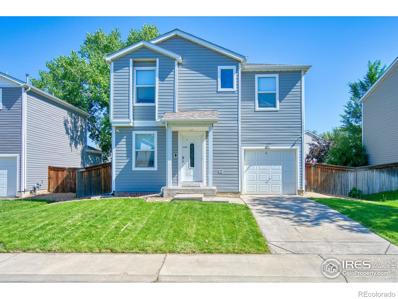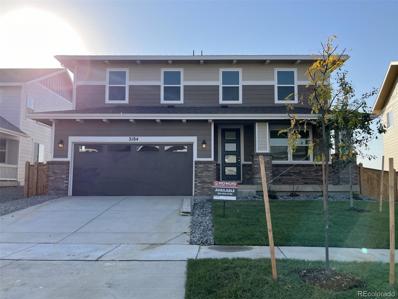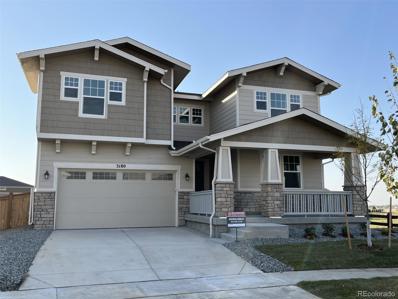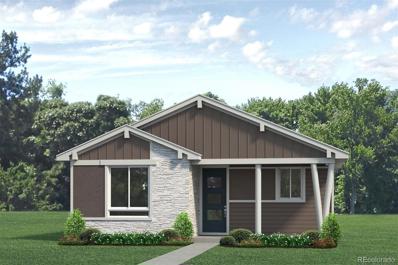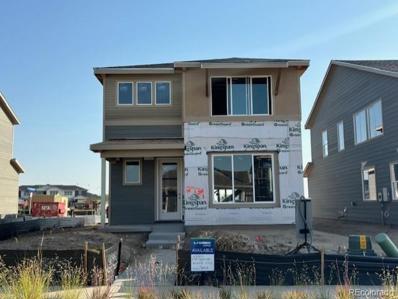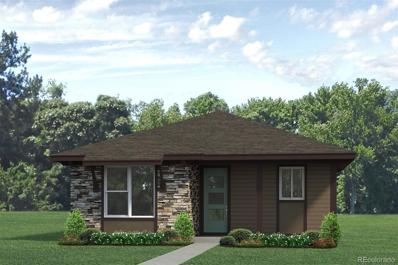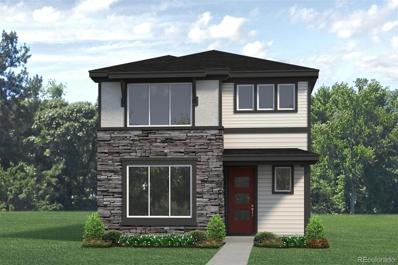Brighton CO Homes for Sale
- Type:
- Single Family
- Sq.Ft.:
- 1,887
- Status:
- Active
- Beds:
- 3
- Lot size:
- 0.1 Acres
- Year built:
- 2024
- Baths:
- 3.00
- MLS#:
- 3251111
- Subdivision:
- Farmlore
ADDITIONAL INFORMATION
Ready January 2025! Beautiful two story with 3 spacious bedrooms and 2.5 bathrooms! Upgraded designer finishes throughout the home! Kitchen features modern cabinetry, eat in island with granite counters, and large walk in pantry for extra storage! Luxury plank flooring throughout the great room, kitchen, dining, laundry room, and secondary bathrooms. Primary suite huge walk in closet! Large convenient laundry! Elevation A, east facing lot, with white cabinets. Photos are not of this exact property. They are for representational purposes only. Please contact builder for specifics on this property.
- Type:
- Single Family
- Sq.Ft.:
- 1,218
- Status:
- Active
- Beds:
- 2
- Lot size:
- 0.15 Acres
- Year built:
- 2018
- Baths:
- 3.00
- MLS#:
- 2414963
- Subdivision:
- Brighton Crossing
ADDITIONAL INFORMATION
This must-see home offers endless possibilities and a competitive new price! Don't let the "two bedrooms" fool you. You genuinely need to see this home to appreciate the space that it provides! Like new and move-in ready with low HOA, pool, and community center with workout facility, it sits on a large corner lot and faces a greenbelt, allowing for added privacy. The upper and lower levels have high ceilings and plenty of natural light. The large, open kitchen has stainless appliances, a self-cleaning stove, a farmers-style sink, and quartz countertops. The open floor plan is perfect for both entertaining and relaxation. The large primary suite is the ideal escape and flows nicely into the primary bathroom and walk-in closet. A second bedroom, full bathroom, and laundry area complete the main level. The full unfinished basement has high ceilings and a new 3/4 bathroom. It is ready to be the tapestry of your imagination. Your outside oasis has a large Trex deck with a retractable awning and a beautifully landscaped backyard. The oversized three-car detached garage with a 12' ceiling is just steps away and offers added privacy and room for your toys, workshop, craft creations, or whatever your heart desires. Just two blocks away is the community center with a workout facility, pool, park, and dog park. The wall-mounted TV in the living room and complete security system with indoor and outdoor cameras will transfer with the home's sale. Take advantage of the opportunity to call this property home! No lender? No problem! Call me today for lender information and receive up to $5,000 in lender credit toward purchasing this home!
- Type:
- Single Family
- Sq.Ft.:
- 1,332
- Status:
- Active
- Beds:
- 4
- Lot size:
- 0.16 Acres
- Year built:
- 2006
- Baths:
- 3.00
- MLS#:
- 2799574
- Subdivision:
- Brighton Crossing
ADDITIONAL INFORMATION
Welcome to this highly sought-after 4-bedroom, 3-bathroom ranch home, offering 2,664 total square feet of well-designed living space in Brighton Crossing. Ideally situated near Barr Lake State Park, shopping, dining, and with easy access to Highway 85 and I-76, this home offers seamless connectivity to DIA and the entire Front Range. From the moment you arrive, the charming curb appeal with beautiful stone accents and an oversized covered front porch sets the tone. Inside, an inviting open floor plan greets you, featuring a powder bathroom, spacious great room that flows effortlessly into the kitchen, complete with a dine-in island and cozy kitchen nook. The main level features a generously sized primary suite, complete with a five-piece en-suite bathroom and large walk-in closet. Downstairs, the finished basement offers a huge great room with natural light, perfect for additional entertaining, a fourth bedroom, a 3/4 bathroom, laundry room, and a large unfinished space that could be customized as a fifth bedroom, game room, in-home gym, or home theater—your options are endless! Step outside to enjoy the covered concrete patio and perfectly sized lawn, ideal for barbecuing or simply relaxing and savoring Colorado’s stunning seasons. This home truly offers a blend of comfort, style, and convenience in one of Brighton's most desirable neighborhoods.
$350,000
182 Denver Street Brighton, CO 80601
- Type:
- Single Family
- Sq.Ft.:
- 1,268
- Status:
- Active
- Beds:
- 3
- Lot size:
- 0.16 Acres
- Year built:
- 1917
- Baths:
- 1.00
- MLS#:
- 4036171
- Subdivision:
- Montview Subdivision
ADDITIONAL INFORMATION
Back on the Market with No Fault to the Seller! Step into this classic ranch-style home, built in 1917, located in one of Brighton’s established neighborhoods with instant equity as we have the previous appraisal in hand. The main floor features two cozy bedrooms, a full bathroom, and an inviting living room that flows into a dedicated dining area that is open to the kitchen. The kitchen is compact but efficient, offering easy access for meals and gatherings. The basement offers extra versatility with a spacious bonus room, a laundry area, and a non-conforming bedroom—perfect for guests or a home office. A separate entry to the basement adds convenience and potential for added privacy and separate entry. Situated on a large lot this property boasts plenty of off-street parking, garage/workshop, including space for an RV with alley access. The expansive yard offers room for outdoor activities, gardening, or future expansions. This home is perfect for those looking to enjoy the character of an older neighborhood while still having ample space and potential to make it their own. Seller owns the mineral rights and would like to keep them, however will consider transferring with the right offer.
- Type:
- Condo
- Sq.Ft.:
- 1,178
- Status:
- Active
- Beds:
- 2
- Year built:
- 2004
- Baths:
- 3.00
- MLS#:
- 2939961
- Subdivision:
- The Ridge At Bromley Lane
ADDITIONAL INFORMATION
Welcome to your delightful 2-bedroom, 2.5-bathroom condominium perfectly situated in Brighton, Colorado. This home offers a unique blend of comfort and modern living northeast of Denver. Positioned facing an open space, it offers privacy and tranquil views that are hard to find. Added conveniences include a dedicated garage space and additional parking, ensuring ease of access and security. Step into a beautifully maintained space featuring new flooring throughout that complements the freshly remodeled master bathroom, designed with sophistication and convenience in mind. Residents of this community enjoy premium amenities such as a park and a pool, perfect for relaxation and recreation without ever leaving the neighborhood. All the shops you need are a five minute drive and the condo is located only 15 minutes to Denver International Airport. Experience the blend of comfort and convenience, all within the vibrant Brighton community. Your ideal home awaits. Veterans have the option to assume the existing loan at a 3.75% interest rate.
Open House:
Thursday, 11/14 8:00-7:00PM
- Type:
- Single Family
- Sq.Ft.:
- 2,349
- Status:
- Active
- Beds:
- 4
- Lot size:
- 0.16 Acres
- Year built:
- 2020
- Baths:
- 3.00
- MLS#:
- 9151216
- Subdivision:
- Brighton Crossing
ADDITIONAL INFORMATION
Seller may consider buyer concessions if made in an offer. Welcome to this beautiful property with an elegant neutral color palette. The kitchen is a chef’s delight, featuring a functional island and stainless steel appliances that create a modern yet timeless feel. The primary bedroom includes a generous walk-in closet for ample storage. The primary bathroom is a luxury retreat with double sinks for added convenience. Outside, enjoy a private patio ideal for relaxing and entertaining, and a fenced-in backyard that offers both security and privacy. This property could be your dream home—don’t let this opportunity pass you by!
Open House:
Thursday, 11/14 8:00-7:00PM
- Type:
- Single Family
- Sq.Ft.:
- 2,059
- Status:
- Active
- Beds:
- 4
- Lot size:
- 0.14 Acres
- Year built:
- 2007
- Baths:
- 3.00
- MLS#:
- 5418858
- Subdivision:
- Sugar Creek Filing No 1 Amendment No 1
ADDITIONAL INFORMATION
Seller may consider buyer concessions if made in an offer. Welcome to this striking property, where attention to detail and style is evident throughout. The home features a neutral color paint scheme that beautifully complements the fresh interior paint. The living room is made cozy with a fireplace, while the kitchen boasts a functional island and all stainless steel appliances. The primary bedroom offers a spacious walk-in closet and an attached bathroom with a separate tub and shower, as well as double sinks for convenience. Outside, enjoy the deck and patio, perfect for relaxation or entertaining. This property is a true testament to tasteful design and comfort.
$474,990
1305 Bloom Street Brighton, CO 80601
- Type:
- Single Family
- Sq.Ft.:
- 1,679
- Status:
- Active
- Beds:
- 3
- Lot size:
- 0.11 Acres
- Year built:
- 2024
- Baths:
- 3.00
- MLS#:
- 5570156
- Subdivision:
- Farmlore
ADDITIONAL INFORMATION
Ready December 2024! Beautiful two story with 3 spacious bedrooms and 2.5 bathrooms! Upgraded designer finishes throughout the home! Kitchen features modern cabinetry, eat in island with granite counters, and large walk in pantry for extra storage! Luxury plank flooring throughout the great room, kitchen, dining, laundry room, and secondary bathrooms. Primary suite huge walk in closet! Large convenient laundry! Front covered patio, elevation A, south facing, with white cabinets. Photos are not of this exact property. They are for representational purposes only. Please contact builder for specifics on this property. Don’t miss out on the new reduced pricing good through 11/30/2024. Prices and incentives are contingent upon buyer closing a loan with builders affiliated lender and are subject to change at any time.
$549,990
1273 Bloom Street Brighton, CO 80601
- Type:
- Single Family
- Sq.Ft.:
- 2,239
- Status:
- Active
- Beds:
- 3
- Lot size:
- 0.13 Acres
- Year built:
- 2024
- Baths:
- 3.00
- MLS#:
- 7764301
- Subdivision:
- Farmlore
ADDITIONAL INFORMATION
Ready December 2024! Beautiful two story with 3 spacious bedrooms and 2.5 bathrooms! Upgraded designer finishes throughout the home! Kitchen features modern cabinetry, eat in island with granite counters, and large walk in pantry for extra storage! Luxury plank flooring throughout the great room, kitchen, dining, laundry room, and secondary bathrooms. Primary suite huge walk in closet! Large convenient laundry! Front and back covered patio, elevation C, corner lot, with white cabinets. Photos are not of this exact property. They are for representational purposes only. Please contact builder for specifics on this property. Don’t miss out on the new reduced pricing good through 11/30/2024. Prices and incentives are contingent upon buyer closing a loan with builders affiliated lender and are subject to change at any time.
$509,990
1289 Bloom Street Brighton, CO 80601
- Type:
- Single Family
- Sq.Ft.:
- 2,090
- Status:
- Active
- Beds:
- 4
- Lot size:
- 0.11 Acres
- Year built:
- 2024
- Baths:
- 3.00
- MLS#:
- 4070326
- Subdivision:
- Farmlore
ADDITIONAL INFORMATION
Ready December 2024! Beautiful two story with 3 spacious bedrooms and 2.5 bathrooms! Upgraded designer finishes throughout the home! Kitchen features modern cabinetry, eat in island with granite counters, and large walk in pantry for extra storage! Luxury plank flooring throughout the great room, kitchen, dining, laundry room, and secondary bathrooms. Primary suite huge walk in closet! Large convenient laundry! Front covered patio, elevation B, with white cabinets. Photos are not of this exact property. They are for representational purposes only. Please contact builder for specifics on this property. Don’t miss out on the new reduced pricing good through 11/30/2024. Prices and incentives are contingent upon buyer closing a loan with builders affiliated lender and are subject to change at any time.
- Type:
- Single Family
- Sq.Ft.:
- 2,645
- Status:
- Active
- Beds:
- 4
- Lot size:
- 0.13 Acres
- Year built:
- 2024
- Baths:
- 3.00
- MLS#:
- 8751800
- Subdivision:
- Ridgeline Vista
ADDITIONAL INFORMATION
Welcome to The Waterton, a charming two-story home nestled in the quaint surroundings of Brighton, CO. Boasting the renowned Meritage Homes difference in building, this residence exemplifies quality craftsmanship and modern conveniences. As you step inside, you're greeted by an open-concept layout that sets the stage for gatherings and everyday living alike. The upstairs loft provides a versatile space, ideal for homework sessions or winding down with a movie before bedtime. With the added convenience of an upstairs laundry room, completing chores becomes a seamless task. Beyond its inviting interior, this home encompasses energy efficiency features such as spray foam insulation and smart home automation, ensuring comfort and sustainability for its occupants. With four bedrooms, two full bathrooms, and one half bathroom, there's ample space for everyone to thrive. The Waterton promises both functionality and style. Experience the epitome of modern living in this thoughtfully designed Meritage home, where comfort meets sophistication. Photos are representative only and are not of the actual home. Actual finishes, elevation, and features may vary.
- Type:
- Single Family
- Sq.Ft.:
- 1,635
- Status:
- Active
- Beds:
- 3
- Lot size:
- 0.15 Acres
- Year built:
- 2024
- Baths:
- 2.00
- MLS#:
- 2333402
- Subdivision:
- Brighton Crossing
ADDITIONAL INFORMATION
Check out 4678 Windmill Dr., in Brighton, CO a new home in the Brighton Crossings community. This ranch style home features 3 bedrooms, 2 baths, a 2-car garage and 1,635 sq. ft. of living space and front landscaping. As you walk through the hallway you will pass the stairs and enter the open-concept living area. The kitchen provides plenty of space with a walk-in pantry, stainless steel appliances, quartz countertops, grey cabinets, and an expansive kitchen island. Flowing from the kitchen is the dining nook, with access to the backyard and the great room. The walk-in closets, walk-in laundry room, linen closets, and spacious hallways can be found on the main level as well. The primary bedroom includes an attached bathroom, with a double vanity sink, countertops, a toilet, and an expansive walk-in closet with added storage space. Added features of this new home include a laminate flooring, 9' ceilings, tankless water heater as well as energy-efficient appliance, and Smart Home technology. Residents in this new home community have access to the 7,000 sq.ft. Venture community amenity center that provides an award-winning fitness facility complete with state-of-the-art equipment, flex rooms, plenty of gathering space, a catering kitchen and even two pools! ***Photos are representative and not of actual property***
- Type:
- Single Family
- Sq.Ft.:
- 1,912
- Status:
- Active
- Beds:
- 3
- Lot size:
- 0.13 Acres
- Year built:
- 2022
- Baths:
- 3.00
- MLS#:
- 2362717
- Subdivision:
- Brighton East Farms
ADDITIONAL INFORMATION
Welcome to this stunning, one-of-a-kind home that seamlessly blends modern luxury with premium upgrades, all in a prime location. With over $75,000 in enhancements, both inside and out, this home is unmatched in the neighborhood. Finished in 2023, it offers 3 spacious bedrooms as well as a wonderful upstairs loft, plus 2 full baths in addition to a powder room downstairs. With a strategically landscaped and thoughtfully designed layout, the backyard is perfect for entertaining with newly installed high end Vista Premier turf by Lush Lawn, ensuring green grass all year long and no mowing! A custom stamped patio off of the double sliding doors creates an inviting outdoor retreat for Colorado living at its best. Throughout the home, natural light floods the open floor plan, highlighting premium luxury vinyl plank flooring throughout the kitchen and dining areas. The gourmet kitchen is a chef’s dream, featuring Corian quartz countertops on a huge island, new appliances, a fresh backsplash, and sleek black finishes and surround sound in the great room. Everything is better than new with Bali motorized blinds for the back doors, professionally installed faux wood blinds by A Better Blind, and a Ring Doorbell already installed for you. It's truly move in ready! Upstairs, the spacious primary bedroom is a true retreat, off of the sunny loft with an upgraded walk in shower and Corian quartz double vanity. The two additional bedrooms provide perfect spaces for guests or a home office and the upstairs laundry is a huge bonus, especially since the new washer and dryer stay with the house! Nestled in a peaceful community with easy access to I-76, scenic trails, and just minutes from downtown Brighton, this home offers a perfect balance of tranquility and convenience. Whether enjoying the custom-designed outdoor spaces or relaxing in the beautifully upgraded interior, this home is truly exceptional. Don’t miss this rare opportunity—schedule your showing today!
$464,000
4216 Clover Lane Brighton, CO 80601
- Type:
- Single Family
- Sq.Ft.:
- 1,532
- Status:
- Active
- Beds:
- 3
- Lot size:
- 0.14 Acres
- Year built:
- 2004
- Baths:
- 3.00
- MLS#:
- 4999202
- Subdivision:
- Brighton East Farms
ADDITIONAL INFORMATION
NEW IMPROVED PRICE, AND $4,000 IN CONCESSIONS! Concessions can be applied towards closing costs, to buy down mortgage interest rates either temporarily or permanently (ask lender), or to lower the overall selling price. Schedule your showing today and come see this charming one-of-a-kind Victorian front façade 3-bedroom, 2.5-bath home. Enjoy the natural light spread throughout the home through two beautiful bay windows one on each level and a cozy one-car garage, perfect for families or first-time buyers. This well-maintained property features a spacious living area, modern kitchen, and a master suite with a private bath. The additional bedrooms are generously sized, providing ample space for relaxation or work-from-home needs. The backyard is ideal for outdoor entertaining, and the one-car garage offers convenient storage options. Located in a friendly neighborhood, this home is close to schools, parks, and shopping.
$447,900
857 Sawdust Drive Brighton, CO 80601
- Type:
- Single Family
- Sq.Ft.:
- 966
- Status:
- Active
- Beds:
- 2
- Lot size:
- 0.13 Acres
- Year built:
- 2024
- Baths:
- 2.00
- MLS#:
- 6875187
- Subdivision:
- Pierson Park
ADDITIONAL INFORMATION
The Alpine floor plan is a beautiful one-story home that features two bedrooms, two bathrooms and a one car garage. From the covered front porch to the fully fenced-in back yard, this house makes you and your guests feel right at home. The open-concept layout makes this home the perfect space for family living and hosting. homeowners will love the chef-ready kitchen that comes stocked with energy-efficient appliances, designer wood cabinetry and sprawling granite countertops. The master suite provides homeowners an at-home getaway equipped with a spacious bedroom, spa-like bathroom and large walk-in closet. One of the most exciting features of this home is the CompleteHome package that comes standard. With the package, a list of upgrades including wood-style flooring, recessed lighting, designer wood cabinetry and granite countertops elevate the look and feel of this gorgeous home. The home pictured is representative of the property that is being built.
$599,900
4293 Clover Lane Brighton, CO 80601
- Type:
- Single Family
- Sq.Ft.:
- 1,852
- Status:
- Active
- Beds:
- 3
- Lot size:
- 0.25 Acres
- Year built:
- 2003
- Baths:
- 3.00
- MLS#:
- 7230037
- Subdivision:
- Brighton East Farms
ADDITIONAL INFORMATION
DEAL FELL!! PRICE REDUCED!!! Buyer couldn't qualify! This is a Fabulous Brighton Farms Home!! The home has been upgraded and updated throughout. As you enter you will be wowed by the new hardwood laminate flooring on the main level and the wall of windows in the living room. Open & bright with vaulted ceilings. The kitchen has new granite counter tops, a huge new granite island with new farmhouse sink and new plumbing fixture. New tile backsplash. Newly painted cabinets throughout the home with all new hardware! Walk-in pantry with custom door. All new stainless steel appliances included. See through gas fireplace is a beautiful focal point in the living room & dining room. The primary suite has a 5-piece bath with all new countertops, hardware and newly painted cabinets. Spacious walk-in closet. Two additional bedrooms are on the main level. All bathrooms updated. The partially finished basement is an entertainers delight. Set up as a game room, media room with lounge area and dance floor. Pool table is included. Ask about other game tables & portable sauna. New three quarter bath with shower designed for a dog wash as well! Media room is partially finished and could easily be a 4th bedroom. Newer tankless water heater. We've left the best for last. The backyard... It is an outdoor oasis. This rare, 1/4 acre corner lot is awesome. Multiple seating areas, gazebo, grilling cabanas, garden areas-all with drip system, tiled checker board game and a huge shed. Amazing fruit trees. This is a great location in a great neighborhood. Close to everything. DO NOT MISS THIS AMAZING HOME!!!!
- Type:
- Single Family
- Sq.Ft.:
- 3,061
- Status:
- Active
- Beds:
- 3
- Lot size:
- 0.16 Acres
- Year built:
- 2006
- Baths:
- 3.00
- MLS#:
- IR1017518
- Subdivision:
- The Village
ADDITIONAL INFORMATION
Welcome to 4379 Mt. Princeton, a stunning home in the desirable Brighton community! This beautifully designed property offers an open layout with vaulted ceilings in the living room, creating a spacious and inviting atmosphere filled with natural light. The cozy fireplace and built-in shelving add warmth and charm to the main living area.The kitchen layout is functional, featuring an island, a built-in desk, and easy access to the formal dining room, perfect for hosting dinners. The main level also includes a versatile office space, ideal for working from home. Upstairs, you'll find three bedrooms plus a large bonus room and a loft that provides additional space for entertainment or play. The primary bedroom is a true retreat with vaulted ceilings, a 5-piece bathroom with dual vanities, and a walk-in closet. Step outside to enjoy the beautifully landscaped yard with mature trees, offering a serene outdoor space. The covered front porch is perfect for relaxing and enjoying the neighborhood, while the 3-car garage provides plenty of storage and parking. With an unfinished basement, this home offers room for growth and customization.
- Type:
- Single Family
- Sq.Ft.:
- 1,495
- Status:
- Active
- Beds:
- 2
- Lot size:
- 0.18 Acres
- Year built:
- 2011
- Baths:
- 2.00
- MLS#:
- IR1017519
- Subdivision:
- Brighton Crossing
ADDITIONAL INFORMATION
Welcome to 5280 Tall Spruce Street, a charming ranch-style home in the lovely Brighton Crossing community! This inviting residence features two spacious bedrooms plus an office, offering flexibility for your lifestyle. The open floor plan is highlighted by vaulted ceilings in the living room and kitchen, creating a bright and airy feel throughout. The kitchen is laid out well, with a central island perfect for food prep and gathering. The primary bedroom boasts a walk-in closet, providing ample storage space. Laundry room is conveniently located and washer/dryer is included. Step outside to the fully fenced yard, complete with garden boxes that are ready to make your own, and enjoy the peaceful covered front porch. The home also offers a 2-car garage, equipped with a removable ramp for accessibility, and a full unfinished basement with rough-in plumbing, ready for storage or future expansion. Close proximity to schools and neighborhood pool, this home offers both convenience and community amenities!
$415,000
1483 Swan Avenue Brighton, CO 80601
- Type:
- Single Family
- Sq.Ft.:
- 1,192
- Status:
- Active
- Beds:
- 3
- Lot size:
- 0.1 Acres
- Year built:
- 2001
- Baths:
- 2.00
- MLS#:
- IR1017471
- Subdivision:
- Platte River Ranch
ADDITIONAL INFORMATION
This beautiful home is located close to walking trails, secluded lakes and open space. Move in ready with newer flooring and open floor plan. Primary bedroom has a full bathroom and a walk in closet. Laundry area is close to the 3 upstairs bedrooms. Garage is over sized with extra storage in the back. Minutes to highway 85 to conveniently head into Denver or DIA. Close to Restaurants, shopping and entertainment.
- Type:
- Single Family
- Sq.Ft.:
- 3,733
- Status:
- Active
- Beds:
- 5
- Lot size:
- 0.14 Acres
- Year built:
- 2024
- Baths:
- 4.00
- MLS#:
- 4799308
- Subdivision:
- Villages At Prairie Center
ADDITIONAL INFORMATION
**!!AVAILABLE NOW/MOVE IN READY!!**SPECIAL FINANCING AVAILABLE**BACKS TO GREENSPACE** This Hemingway comes ready to impress with two stories of smartly inspired living spaces and designer finishes throughout. The main floor is ideal for entertaining with its open layout. The great room welcomes you to relax and offers views of the covered patio. The gourmet kitchen impresses any level of chef with its large quartz center island, walk-in pantry and stainless steel appliances and flows into a beautiful sunroom. A flex room, powder bath and mudroom complete the main floor. Retreat upstairs to find three generous bedrooms with a shared bath that provide ideal accommodations for family or guests. A comfortable loft and the laundry room rests near the primary suite which showcases a private bath and spacious walk-in closet. If that wasn't enough, this home includes a, garden level, finished basement that boasts a wide-open rec room, an additional bedroom and a shared bath.
- Type:
- Single Family
- Sq.Ft.:
- 4,124
- Status:
- Active
- Beds:
- 4
- Lot size:
- 0.14 Acres
- Year built:
- 2024
- Baths:
- 5.00
- MLS#:
- 2755970
- Subdivision:
- Villages At Prairie Center
ADDITIONAL INFORMATION
**!!AVAILABLE NOW/MOVE IN READY!!**SPECIAL FINANCING AVAILABLE**CORNER LOT THAT BACKS TO GREENSPACE**This Coronado is waiting to impress with two stories of smartly inspired living spaces and designer finishes throughout. The main floor provides ample room for dining and entertaining while offering a generous study and powder room off the entry. The great room welcomes you to relax and flows into the gourmet kitchen that features a quartz center island, a spacious walk-in pantry and stainless steel appliances. A connected sunroom offers additional seating space and offers access to the covered patio. Retreat upstairs to find two secondary bedrooms, one with a private bath and the other with a shared bath, that make perfect accommodations for family or guests. The laundry room and a comfortable loft rest outside the primary suite that showcases a private bath and spacious walk-in closet. If that wasn't enough, this home includes a, garden level, finished basement that boasts a wide-open rec room, an additional bedroom and a shared bath.
- Type:
- Single Family
- Sq.Ft.:
- 1,136
- Status:
- Active
- Beds:
- 2
- Lot size:
- 0.07 Acres
- Year built:
- 2024
- Baths:
- 2.00
- MLS#:
- 1860891
- Subdivision:
- Inspirada
ADDITIONAL INFORMATION
Estimated to complete November 2024. This is a single family home that is a ranch plan that offers 1136 SqFt of living space. It comes with 2 Bedrooms, 2 Baths, and 2 Car Garage. This is a High-Performance Home which means it’s designed to respect the planet with money-saving innovation to stay healthier and more comfortable, along with home automation technology so it’s easier to take on every day. This home is located in a Metro Tax District. Photos and rendering are model photos and are subject to change.
- Type:
- Single Family
- Sq.Ft.:
- 1,552
- Status:
- Active
- Beds:
- 3
- Lot size:
- 0.07 Acres
- Year built:
- 2024
- Baths:
- 3.00
- MLS#:
- 9473992
- Subdivision:
- Inspirada
ADDITIONAL INFORMATION
Estimated to complete November 2024. This is a single family home that is a 2 story and offers 1552 Sq Ft of living space. It comes with 2 Bedrooms, 2.5 Baths, a Loft and 2 Car Garage. This is a High-Performance Home which means it’s designed to respect the planet with money-saving innovation to stay healthier and more comfortable, along with home automation technology so it’s easier to take on every day. This home is located in a Metro Tax District. Photos and rendering are model photos and are subject to change.
- Type:
- Single Family
- Sq.Ft.:
- 1,136
- Status:
- Active
- Beds:
- 2
- Lot size:
- 0.07 Acres
- Year built:
- 2024
- Baths:
- 2.00
- MLS#:
- 4625486
- Subdivision:
- Inspirada
ADDITIONAL INFORMATION
Estimated to complete November 2024. This is a single family home that is a ranch plan that offers 1136 SqFt of living space. It comes with 2 Bedrooms, 2 Baths, and 2 Car Garage. This is a High-Performance Home which means it’s designed to respect the planet with money-saving innovation to stay healthier and more comfortable, along with home automation technology so it’s easier to take on every day. This home is located in a Metro Tax District. Photos and rendering are model photos and are subject to change.
- Type:
- Single Family
- Sq.Ft.:
- 1,552
- Status:
- Active
- Beds:
- 2
- Lot size:
- 0.07 Acres
- Year built:
- 2024
- Baths:
- 3.00
- MLS#:
- 1939292
- Subdivision:
- Inspirada
ADDITIONAL INFORMATION
Estimated to complete November 2024. This is a single family home that is a 2 story and offers1552 Sq Ft of living space. It comes with 2 Bedrooms, 2.5 Baths, a Loft and 2 Car Garage. This is a High-Performance Home which means it’s designed to respect the planet with money-saving innovation to stay healthier and more comfortable, along with home automation technology so it’s easier to take on every day. This home is located in a Metro Tax District. Photos and rendering are model photos and are subject to change.
Andrea Conner, Colorado License # ER.100067447, Xome Inc., License #EC100044283, [email protected], 844-400-9663, 750 State Highway 121 Bypass, Suite 100, Lewisville, TX 75067

The content relating to real estate for sale in this Web site comes in part from the Internet Data eXchange (“IDX”) program of METROLIST, INC., DBA RECOLORADO® Real estate listings held by brokers other than this broker are marked with the IDX Logo. This information is being provided for the consumers’ personal, non-commercial use and may not be used for any other purpose. All information subject to change and should be independently verified. © 2024 METROLIST, INC., DBA RECOLORADO® – All Rights Reserved Click Here to view Full REcolorado Disclaimer
Brighton Real Estate
The median home value in Brighton, CO is $497,300. This is higher than the county median home value of $476,700. The national median home value is $338,100. The average price of homes sold in Brighton, CO is $497,300. Approximately 67.12% of Brighton homes are owned, compared to 30.3% rented, while 2.58% are vacant. Brighton real estate listings include condos, townhomes, and single family homes for sale. Commercial properties are also available. If you see a property you’re interested in, contact a Brighton real estate agent to arrange a tour today!
Brighton, Colorado 80601 has a population of 39,895. Brighton 80601 is more family-centric than the surrounding county with 40.01% of the households containing married families with children. The county average for households married with children is 36.8%.
The median household income in Brighton, Colorado 80601 is $79,280. The median household income for the surrounding county is $78,304 compared to the national median of $69,021. The median age of people living in Brighton 80601 is 34.5 years.
Brighton Weather
The average high temperature in July is 89.4 degrees, with an average low temperature in January of 14.2 degrees. The average rainfall is approximately 14.8 inches per year, with 40.5 inches of snow per year.
