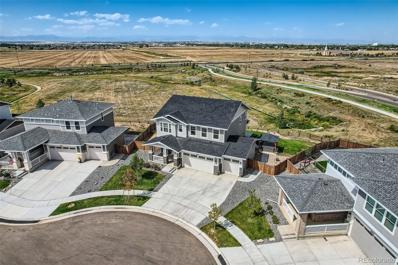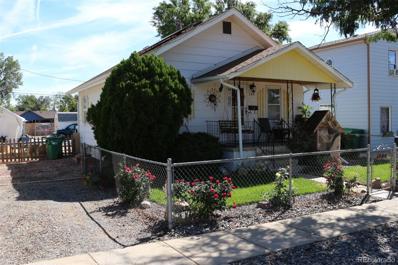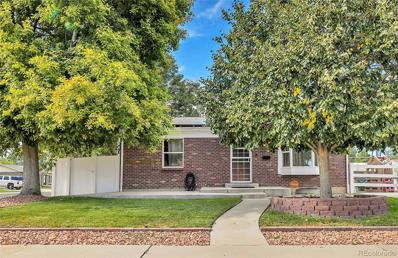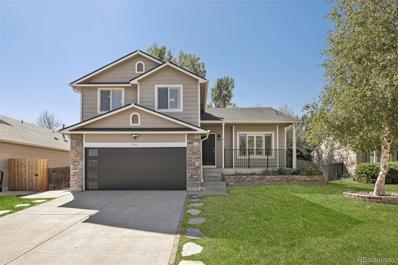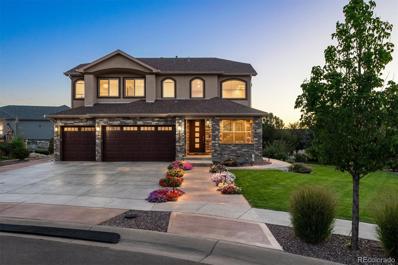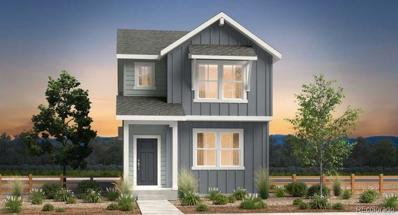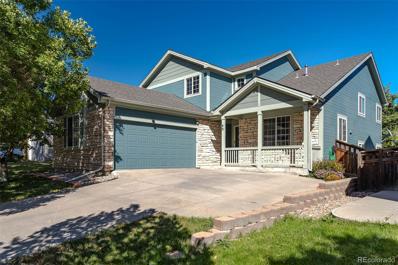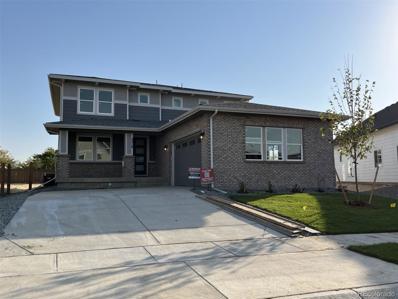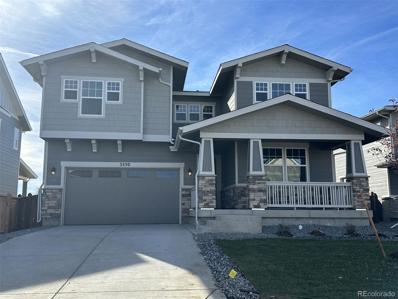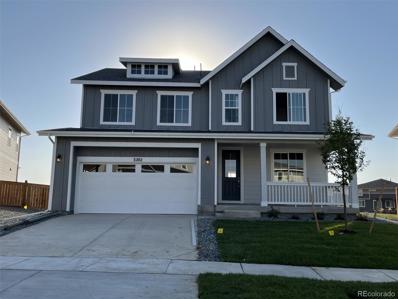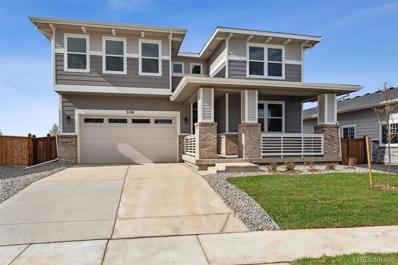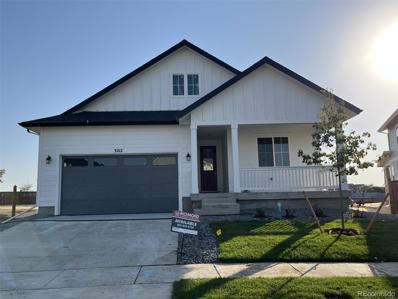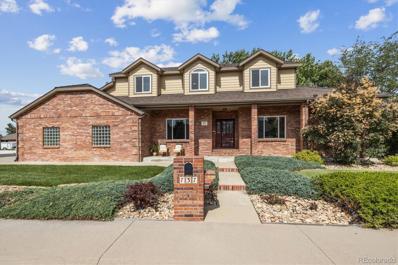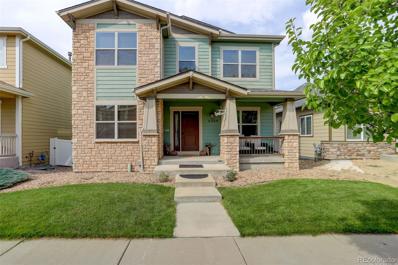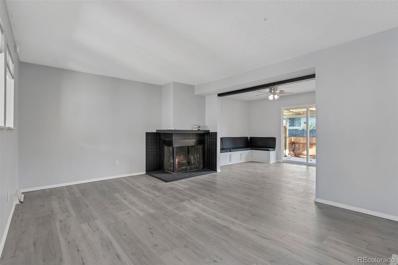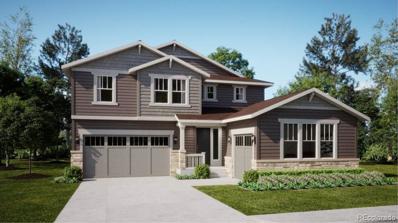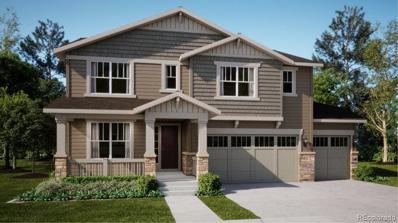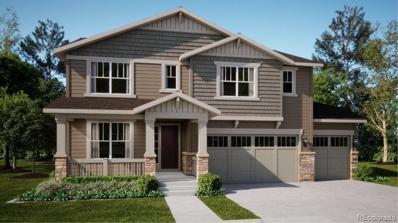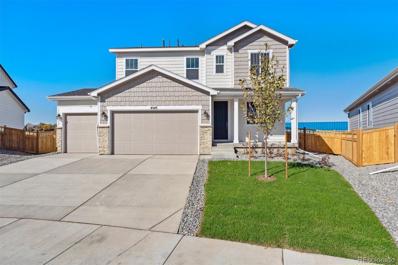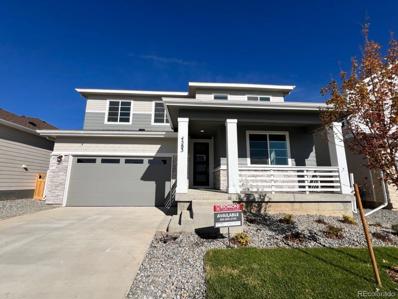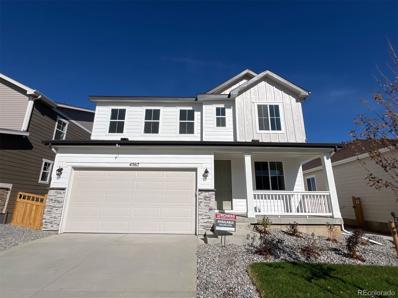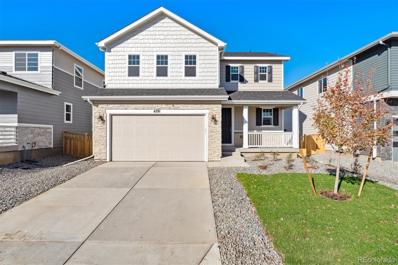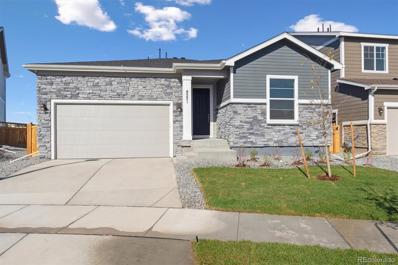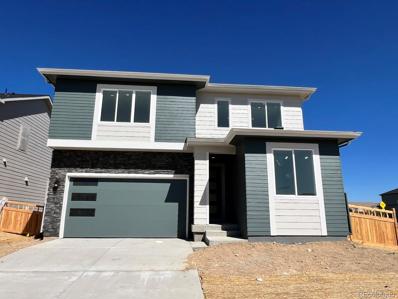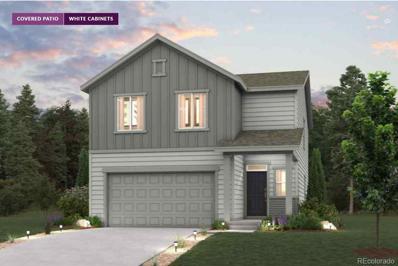Brighton CO Homes for Sale
- Type:
- Single Family
- Sq.Ft.:
- 2,347
- Status:
- Active
- Beds:
- 3
- Lot size:
- 0.24 Acres
- Year built:
- 2022
- Baths:
- 3.00
- MLS#:
- 6225188
- Subdivision:
- Villages At Prairie Center
ADDITIONAL INFORMATION
Welcome to your Colorado dream home, where beautiful mountain views and open space create a relaxing oasis. The gourmet kitchen is equipped with quartz countertops, large center island....perfect for entertaining, stainless steel appliances a huge walk-in pantry! Gorgeous kitchen opens to the family room with a modern fireplace with mantel and stunning mountain and open space views!! Enjoy unobstructed views from every level. Step through the stylish double sliding glass door onto your HUGE roof covered patio! The primary suite is a large, serene retreat with spectacular ensuite bath featuring gorgeous flooring, a euro-shower and an enormous walk-in closet! Imagine waking up to views of Longs Peak before you even get out of bed! There is also a versatile loft, perfect for an exercise space or home office, taking in - you guessed it... mountain views! Luxurious touches include 8-foot doors throughout the main maximize your enjoyment of the views and stunning sunsets. The premium garage offers 3 spaces. Why buy a new home? Everything has already been done for you here. This stunning property boasts over $100,000 in upgrades including $35,000 in professional landscaping, the builder option for the two roof covered rear patios, an additional patio with hot tub and pergola... all will ensure your 1/4 ACRE outdoor space is as beautiful as the surrounding scenery. Wake up each morning to breathtaking views and enjoy every evening with a sunset drink on your covered patio. This home is the perfect blend of luxury and comfort, offering everything you need for the perfect, Colorado lifestyle.
$399,000
284 N 8th Avenue Brighton, CO 80601
- Type:
- Single Family
- Sq.Ft.:
- 1,248
- Status:
- Active
- Beds:
- 3
- Lot size:
- 0.17 Acres
- Year built:
- 1967
- Baths:
- 1.00
- MLS#:
- 8133813
- Subdivision:
- Central Addition To Brighton
ADDITIONAL INFORMATION
MOVE IN READY WITH PLENTY ROOM! Upon entering you'll be greeted by a welcoming covered front porch 3 bedrooms, 1 full bathroom, with finished basement. Cozy eat-in kitchen with white cabinets, Air conditioner, natural window lighting, includes refrigerator and stove. SPACIOUS BACKYARD includes storage shed. Conveniently located near shops and restaurants. Solar panels will need to be assumed by buyers. All information is deemed reliable but not guaranteed, buyer and buyer's agent to verify taxes, schools, and square footage etc.
$480,000
393 Ash Avenue Brighton, CO 80601
- Type:
- Single Family
- Sq.Ft.:
- 1,664
- Status:
- Active
- Beds:
- 4
- Lot size:
- 0.17 Acres
- Year built:
- 1971
- Baths:
- 2.00
- MLS#:
- 8692159
- Subdivision:
- Brighton Terrace
ADDITIONAL INFORMATION
Welcome to this charming single-family home, featuring a spacious living space. Designed for comfort and functionality, this property is perfect for families or individuals seeking a cozy atmosphere. The layout includes multiple bedrooms and inviting living areas, providing plenty of room for relaxation and entertainment. The primary bedroom, along with three additional bedrooms, offers a peaceful retreat for rest. Each room is thoughtfully designed to maximize comfort and space. The living room serves as a central gathering place, ideal for family activities or quiet evenings. The kitchen and dining areas are perfectly situated for easy meal preparation and enjoyable dining experiences. Step outside to the backyard patio, a serene spot for unwinding or hosting gatherings. This home also features a water filtration system and eco-friendly solar panels, promoting sustainability and reducing your utility costs. While specific community features aren't listed, the surrounding area of Brighton is known for its welcoming atmosphere and local amenities. This home is a blank canvas for you to personalize and truly make your own.
$509,900
543 S 24th Avenue Brighton, CO 80601
- Type:
- Single Family
- Sq.Ft.:
- 1,845
- Status:
- Active
- Beds:
- 4
- Lot size:
- 0.15 Acres
- Year built:
- 1997
- Baths:
- 3.00
- MLS#:
- 3252692
- Subdivision:
- Bromley Creek
ADDITIONAL INFORMATION
Look no further; upon entry, you'll be welcomed by a breathtaking 9-foot quartz kitchen island, a coffee bar, double ovens, a 36" gas stove, and a Kitchen Aid refrigerator. Custom interior window shutters adorn the home, adding charm to every room. With three beautiful bathrooms, two master suites (one on the main level and one in the basement), and two additional bedrooms upstairs, plus a guest bathroom, this home offers comfort and style for everyone. The spacious backyard features a two-tiered deck, perfect for enjoying the outdoors—if you can bear to leave this amazing interior. Call today for a private showing—you won’t be disappointed!
- Type:
- Single Family
- Sq.Ft.:
- 3,556
- Status:
- Active
- Beds:
- 5
- Lot size:
- 0.27 Acres
- Year built:
- 2020
- Baths:
- 4.00
- MLS#:
- 5249247
- Subdivision:
- Chapel Hill
ADDITIONAL INFORMATION
Exquisite and Immaculate don't even come close the describing this gorgeous custom-built home in the enclave of Chapel Hills. Upon entering, you will be enveloped by beautiful modern/European detail, from the gorgeous engineered wood flooring throughout, to the iron staircase railing. The living room is a quiet respite, and separate from the fantastic and spacious family room, which is open to the dining area and the gourmet kitchen. The thoughtful design lends perfectly to entertaining, and the dining area, along with seating at the very large kitchen island means no one misses the fun! There are a plethora of high-end cabinets for amazing storage, beautiful Stainless appliances to include convection wall oven and dual microwave, gas cook-top, and ample, gleaming quartz counter-tops. The spacious pantry is sectioned off by a modern barn door for added detail and style. Retreat to the Primary bedroom and enjoy the gas linear fireplace, and spa-like en suite bath. The basement is another fantastic gathering place for either a media room, home gym, or whatever you can create, complete with wet bar, and another bedroom and bath. The outdoor living spaces are completely custom, making you feel like you are in a resort, with outdoor fireplace & fire pit, custom stone work wall and covered patio. The front porch has also been enclosed with custom stonework, and the grounds/landscaping is absolutely meticulous! Add to this an oversized 3-car garage with epoxy floors, trail, Barr Lake close by, and amenities at you fingertips, and you have found your perfect oasis!
- Type:
- Single Family
- Sq.Ft.:
- 1,803
- Status:
- Active
- Beds:
- 4
- Lot size:
- 0.07 Acres
- Year built:
- 2024
- Baths:
- 3.00
- MLS#:
- 6458951
- Subdivision:
- Farmlore
ADDITIONAL INFORMATION
MLS#6458951 REPRESENTATIVE PHOTOS ADDED. December Completion! Welcome to The Aurora, a popular floorplan that greets you with an inviting open-concept living space, dining area, and a spacious kitchen featuring a large island and gathering room. Upstairs, you'll find a private primary suite, laundry room, and three additional bedrooms with ample closet space, along with a second full bath. Structural options added include: Built in kitchen appliance package 1, outdoor patio and additional sink in bath 2.
- Type:
- Single Family
- Sq.Ft.:
- 1,852
- Status:
- Active
- Beds:
- 3
- Lot size:
- 0.12 Acres
- Year built:
- 2001
- Baths:
- 3.00
- MLS#:
- 1550388
- Subdivision:
- Bromley Park
ADDITIONAL INFORMATION
This split-level home opens with an entryway near the large office with French doors and the main level includes a formal dining room, eat-in kitchen with an island, dining area, living room, half bath and laundry room. From there, retreat to the garden-level large family room or upstairs to one of the three bedrooms and two full baths. This home was painted in 2022, has a new deck, large trees, a hail-storm rated roof (replaced in 2017) and a newer central air conditioning unit to name a few. This home is just a few doors down from one of the neighborhood parks. You'll enjoy easy access to shopping, dining and I-76. This is one of the few homes available with the front office! Don't miss your opportunity to see this home! There is room for you to create the space you'd like or move right in!
- Type:
- Single Family
- Sq.Ft.:
- 3,271
- Status:
- Active
- Beds:
- 5
- Lot size:
- 0.19 Acres
- Year built:
- 2024
- Baths:
- 4.00
- MLS#:
- 7650773
- Subdivision:
- Villages At Prairie Center
ADDITIONAL INFORMATION
**!!AVAILABLE NOW/MOVE IN READY!!**SPECIAL FINANCING AVAILABLE** This Skylar comes ready to impress with two stories of smartly inspired living spaces and designer finishes throughout. The main floor is ideal for entertaining with its open layout. A generous study and powder room welcome you off the entry. Beyond, the great room flows into the stunning gourmet kitchen that features a quartz center island, stainless steel appliances and walk-in pantry. A mudroom and laundry room off the garage completes the main floor. Retreat upstairs to find three secondary bedrooms with a shared bath and a second laundry room that make perfect accommodations for family and guests. The primary suite that showcases a private deluxe bath and spacious walk-in closet. If that's not enough, this home includes a finished basement that boasts a wide-open rec room, an additional bedroom and a shared bath.
- Type:
- Single Family
- Sq.Ft.:
- 4,107
- Status:
- Active
- Beds:
- 5
- Lot size:
- 0.15 Acres
- Year built:
- 2024
- Baths:
- 4.00
- MLS#:
- 7049694
- Subdivision:
- Villages At Prairie Center
ADDITIONAL INFORMATION
**!!AVAILABLE NOW/MOVE IN READY!!**SPECIAL FINANCING AVAILABLE** This Coronado is waiting to impress with two stories of smartly inspired living spaces and designer finishes throughout. The main floor provides ample room for dining and entertaining while offering a bedroom and shared bath off the entry. The great room welcomes you to relax and flows into the gourmet kitchen that features a quartz center island, a spacious walk-in pantry and stainless steel appliances. A connected sunroom offers additional seating space and offers access to the covered patio. Retreat upstairs to find two secondary bedrooms with a shared bath that make perfect accommodations for family or guests. The laundry room and a comfortable loft rest outside the primary suite that showcases a private bath and spacious walk-in closet. If that wasn't enough, this home includes a finished basement that boasts a wide-open rec room, an additional bedroom and a shared bath.
- Type:
- Single Family
- Sq.Ft.:
- 3,764
- Status:
- Active
- Beds:
- 6
- Lot size:
- 0.17 Acres
- Year built:
- 2024
- Baths:
- 5.00
- MLS#:
- 7386565
- Subdivision:
- Villages At Prairie Center
ADDITIONAL INFORMATION
**!!AVAILABLE NOW/MOVE IN READY!!**SPECIAL FINANCING AVAILABLE** This Hemingway comes ready to impress with two stories of smartly inspired living spaces and designer finishes throughout. The main floor is ideal for entertaining with its open layout. The great room welcomes you to relax near the corner fireplace and offers views of the covered patio. The gourmet kitchen impresses any level of chef with its large quartz center island, walk-in pantry and stainless steel appliances and flows into a beautiful sunroom. A flex room, powder bath and mudroom complete the main floor. Retreat upstairs to find four generous bedrooms, one with a private bath and the other with a shared bath, that provide ideal accommodations for family or guests. The laundry room rests near the primary suite which showcases a private deluxe bath and spacious walk-in closet. If that wasn't enough, this home includes a finished basement that boasts a wide-open rec room, an additional bedroom and a shared bath.
- Type:
- Single Family
- Sq.Ft.:
- 4,129
- Status:
- Active
- Beds:
- 5
- Lot size:
- 0.14 Acres
- Year built:
- 2024
- Baths:
- 5.00
- MLS#:
- 5848258
- Subdivision:
- Villages At Prairie Center
ADDITIONAL INFORMATION
**!!AVAILABLE NOW/MOVE IN READY!!**SPECIAL FINANCING AVAILABLE**This Coronado is waiting to impress with two stories of smartly inspired living spaces and designer finishes throughout. The main floor provides ample room for dining and entertaining while offering a main floor bedroom and shared bath off the entry. The great room welcomes you to relax and flows into the gourmet kitchen that features a quartz center island, a spacious walk-in pantry and stainless steel appliances. A connected sunroom offers additional seating space and offers access to the covered patio. Retreat upstairs to find two secondary bedrooms, one with a private bath and other with a shared bath, that make perfect accommodations for family or guests. The laundry room and a comfortable loft rest outside the primary suite that showcases a private bath and spacious walk-in closet. If that wasn't enough, this home includes a finished basement that boasts a wide-open rec room, an additional bedroom and a shared bath.
- Type:
- Single Family
- Sq.Ft.:
- 3,491
- Status:
- Active
- Beds:
- 5
- Lot size:
- 0.2 Acres
- Year built:
- 2024
- Baths:
- 3.00
- MLS#:
- 3708833
- Subdivision:
- Villages At Prairie Center
ADDITIONAL INFORMATION
**!!AVAILABLE NOW/MOVE IN READY!!**SPECIAL FINANCING AVAILABLE** Arlington is waiting to impress with the convenience of its ranch-style layout along with designer finishes throughout. The main floor offers two generous bedrooms flanking a shared bath offering ideal accommodations for family or guests. The open layout leads you to the back of the home where a beautiful gourmet kitchen awaits and features a quartz center island, roomy pantry and stainless steel appliances. Beyond, the open dining room flows into the welcoming great with a fireplace. Enjoy meals and conversation on the large covered patio. The nearby primary suite showcases a spacious walk-in closet and a private bath. A convenient laundry and mud room complete the main level. If that wasn’t enough, this exceptional home includes a finished basement that boasts a wide-open rec room along with a shared bath and two large basement bedrooms with walk-in closets.
$645,000
737 S 15th Avenue Brighton, CO 80601
- Type:
- Single Family
- Sq.Ft.:
- 2,912
- Status:
- Active
- Beds:
- 5
- Lot size:
- 0.24 Acres
- Year built:
- 1997
- Baths:
- 3.00
- MLS#:
- 6059534
- Subdivision:
- Shenandoah
ADDITIONAL INFORMATION
Welcome to this rare gem in the prestigious Shenandoah neighborhood of Brighton, where you'll find solid, well-built homes on spacious lots – and best of all, NO HOA fees! This contemporary brick home sits on a generous 10,631 sq. ft. corner lot and features 5 bedrooms, 3 baths, and stunning architectural features like cathedral ceilings and a private deck off the main-floor primary suite. The open and well-designed floor plan offers vast space for all your needs, while the low-maintenance backyard is perfect for hosting gatherings with ease. The landscaping has been carefully planned to provide both beauty and simplicity, allowing you more time to enjoy your home. On the main floor, you’ll find the expansive 14x20 primary suite complete with dual closets, a luxurious 5-piece bath, and a cozy fireplace. The living room features vaulted 18-foot ceilings, creating an impressive sense of space. A solid oak staircase leads you to the plushly carpeted upper level, where 3 generously sized bedrooms and a full bath await. The kitchen, equipped with solid oak cabinetry, stainless steel appliances, and a gas stove, makes meal preparation a breeze. Conveniently located nearby, the main-floor laundry room includes a large utility sink. Step outside from the kitchen onto the lush, fully covered patio, perfect for outdoor dining and relaxation. The backyard wraps around the home, leading to a private deck off the primary suite and a durable storage shed. This home comes equipped with a top-tier DECRA metal roof, providing hail resistance and winds up to 120 mph. This exceptional material comes with an extensive warranty and can help lower insurance costs. Roof, siding and paint were all new in 2018. Additionally, majority of the windows were upgraded to premium Andersen brand windows in 2022. The unfinished basement has limitless options This move-in ready home won’t last, Schedule your showing today! Copy and paste for video https://www.youtube.com/embed/z9yG2fMEdok
- Type:
- Single Family
- Sq.Ft.:
- 3,032
- Status:
- Active
- Beds:
- 5
- Lot size:
- 0.12 Acres
- Year built:
- 2014
- Baths:
- 4.00
- MLS#:
- 8446507
- Subdivision:
- Brighton Crossing
ADDITIONAL INFORMATION
Gain instant equity with this house priced below market value! Welcome to this beautiful and bright home in Brighton Crossing. The abundance of space offers an open floor plan, eat-in kitchen, formal dining room, high ceilings and a mudroom. With three bedrooms upstairs, one bedroom on the main floor, one bedroom in the basement and three and a half bathrooms including one with a jetted tub, the floor plan is ideal. You'll find granite countertops in the kitchen, newer appliances and ample storage. There is plenty of outdoor space to thrive and to entertain guests with a covered patio, low maintenance yard and upper deck. The community offers two fantastic fitness centers, a pool, beautiful club house, multiple parks and a designated dog park. The property is conveniently located near shopping, restaurants, DIA and main corridors. Schedule a private tour today!
$395,000
280 S 22nd Avenue Brighton, CO 80601
- Type:
- Townhouse
- Sq.Ft.:
- 1,344
- Status:
- Active
- Beds:
- 3
- Year built:
- 1974
- Baths:
- 3.00
- MLS#:
- 8132760
- Subdivision:
- Cootonwood Country Houses 3rd Resbd
ADDITIONAL INFORMATION
Welcome home to this Beautifully remodeled three bedroom, three bath townhome! Features include an enclosed sun room at entrance, three remodeled bathrooms, two car detached garage, two living areas, stainless steel appliances, brand new microwave installed, storage in dining area seating, cozy fireplace, Quartz backsplash, quartz countertops, new laminate flooring on main level and basement, newer water heater, newer roof, new baseboards, fresh interior paint, and last but not least you can relax out back on the covered outdoor entertainment space with a brand new installed fence for privacy. This home also includes a beautiful clubhouse with large meeting room, swimming pool and workout equipment. Water, trash & snow removal are all included in HOA.
- Type:
- Single Family
- Sq.Ft.:
- 3,010
- Status:
- Active
- Beds:
- 5
- Lot size:
- 0.17 Acres
- Year built:
- 2024
- Baths:
- 4.00
- MLS#:
- 9094014
- Subdivision:
- Brighton Crossing
ADDITIONAL INFORMATION
Gorgeous Aspen Floor plan built by Lennar! The main level boasts lots of natural light with it's 2-story great room! The main level has EVP flooring, main level bedroom, full guest bathroom, a beautiful Chef's kitchen with quartz countertops, double ovens, gas cooktop, eat in kitchen island and breakfast nook leading to the covered rear deck. Upstairs has your primary suite with en-suite spa style bathroom, a large loft area, Jack N Jill bathroom for bedrooms' 3 and 4 and bedroom # 2 with it's own full bathroom. The basement is unfinished waiting for your personalization. Residents can enjoy impressive family-friendly amenities such as a 7,000-square-foot recreation center with a fitness center and swimming pool as well as a huge park and dog park! Estimated completion is January 2025
- Type:
- Single Family
- Sq.Ft.:
- 2,762
- Status:
- Active
- Beds:
- 4
- Lot size:
- 0.15 Acres
- Year built:
- 2024
- Baths:
- 4.00
- MLS#:
- 8270332
- Subdivision:
- Brighton Crossing
ADDITIONAL INFORMATION
Welcome home to the Stonehaven Floorplan! The main level has lots of natural light, a versatile bedroom that can be used as an office, full guest bathroom, EVP flooring, gorgeous kitchen with a large eat in kitchen island, quartz countertop and a 2-story great room. Open railing leading to the upstairs which has an owner's suite with spa style en-suite bathroom, conveniently located laundry room, 2 additional guest bedrooms, loft, Jack n Jill full bathroom and a guest full bathroom. The basement is unfinished waiting for your personalization. Other features include a Large 4-car tandem garage, solar and an enlarged rear covered patio. Residents can enjoy impressive family-friendly amenities such as a 7,000-square-foot recreation center with a fitness center and swimming pool as well as a huge park and dog park! Estimated completion is January 2025.
- Type:
- Single Family
- Sq.Ft.:
- 2,762
- Status:
- Active
- Beds:
- 5
- Lot size:
- 0.17 Acres
- Year built:
- 2024
- Baths:
- 4.00
- MLS#:
- 7780983
- Subdivision:
- Brighton Crossing
ADDITIONAL INFORMATION
Welcome home to the Stonehaven Floorplan situated on a corner lot! The main level has lots of natural light, a versatile bedroom that can be used as an office, full guest bathroom, EVP flooring, gorgeous kitchen with a large eat in kitchen island, quartz countertop and a 2-story great room. Open railing leading to the upstairs which has an owner's suite with spa style en-suite bathroom, conveniently located laundry room, 3 additional guest bedrooms, Jack n Jill full bathroom and a guest full bathroom. The basement is unfinished waiting for your personalization. Other features include a Large 4-car tandem garage, solar and an enlarged rear covered patio. Residents can enjoy impressive family-friendly amenities such as a 7,000-square-foot recreation center with a fitness center and swimming pool as well as a huge park and dog park! Estimated completion is January 2025.
$574,950
4543 Boone Circle Brighton, CO 80601
- Type:
- Single Family
- Sq.Ft.:
- 2,243
- Status:
- Active
- Beds:
- 3
- Lot size:
- 0.22 Acres
- Year built:
- 2024
- Baths:
- 3.00
- MLS#:
- 7958827
- Subdivision:
- Seasons At Brighton Crossing
ADDITIONAL INFORMATION
**!!AVAILABLE NOW/MOVE IN READY!!**SPECIAL FINANCING AVAILABLE**This Lapis comes ready to impress with two stories of smartly inspired living spaces and designer finishes throughout. The main floor is ideal for entertaining with its open layout. The great room welcomes you to relax and flows into the dining room and well-appointed kitchen which features a quartz center island, walk-in pantry and stainless steel appliances. A convenient study, powder and mud room that is off the garage completes the main floor. Retreat upstairs to find a cozy loft, two secondary bedrooms and a shared bath that provide ideal accommodations for family or guests. The primary suite boasts a private bath and a spacious walk-in closet.
$624,950
4583 Boone Circle Brighton, CO 80601
- Type:
- Single Family
- Sq.Ft.:
- 3,109
- Status:
- Active
- Beds:
- 5
- Lot size:
- 0.13 Acres
- Year built:
- 2024
- Baths:
- 3.00
- MLS#:
- 3091989
- Subdivision:
- Seasons At Brighton Crossing
ADDITIONAL INFORMATION
**!!AVAILABLE NOW/MOVE IN READY!!**SPECIAL FINANCING AVAILABLE**This Ammolite is waiting to fulfill every one of your needs with two stories of smartly inspired living spaces and designer finishes throughout. Just off the entryway you'll find a main floor bedroom and shared bath. Beyond, the expansive great room welcomes you to relax with a fireplace and flows into the dining room. The well-appointed kitchen features a quartz center island, stainless steel appliances and a pantry. Retreat upstairs to find a cozy loft, convenient laundry and three secondary bedrooms with a shared bath. The sprawling primary suite features a private bath and a spacious walk-in closet.
$554,950
4567 Boone Circle Brighton, CO 80601
- Type:
- Single Family
- Sq.Ft.:
- 2,243
- Status:
- Active
- Beds:
- 4
- Lot size:
- 0.13 Acres
- Year built:
- 2024
- Baths:
- 3.00
- MLS#:
- 7463474
- Subdivision:
- Seasons At Brighton Crossing
ADDITIONAL INFORMATION
**!!AVAILABLE NOW/MOVE IN READY!!**SPECIAL FINANCING AVAILABLE**This Lapis comes ready to impress with two stories of smartly inspired living spaces and designer finishes throughout. The main floor is ideal for entertaining with its open layout. The great room welcomes you to relax and flows into the dining room and well-appointed kitchen which features a quartz center island, walk-in pantry and stainless steel appliances. A flex room, powder and mud room that is off the garage completes the main floor. Retreat upstairs to find three secondary bedrooms and a shared bath that provide ideal accommodations for family or guests. The primary suite boasts a private bath and a spacious walk-in closet.
$524,950
4591 Boone Circle Brighton, CO 80601
- Type:
- Single Family
- Sq.Ft.:
- 1,831
- Status:
- Active
- Beds:
- 3
- Lot size:
- 0.13 Acres
- Year built:
- 2024
- Baths:
- 3.00
- MLS#:
- 6443725
- Subdivision:
- Seasons At Brighton Crossing
ADDITIONAL INFORMATION
**!!AVAILABLE NOW/MOVE IN READY!!**SPECIAL FINANCING AVAILABLE**This Coral is waiting to impress its residents with two stories of smartly inspired living spaces and designer finishes throughout. The main floor offers a large, uninterrupted space for relaxing, entertaining and dining. The well-appointed kitchen features stainless steel appliances and a quartz center island that opens to the dining and great room. Upstairs, you'll find a large loft, a full bath tucked between two secondary bedrooms that make perfect accommodations for family or guests. The convenient laundry rests near the primary suite showcasing a spacious walk-in closet and private bath.
$534,950
4551 Boone Circle Brighton, CO 80601
- Type:
- Single Family
- Sq.Ft.:
- 1,748
- Status:
- Active
- Beds:
- 4
- Lot size:
- 0.13 Acres
- Year built:
- 2024
- Baths:
- 2.00
- MLS#:
- 4837694
- Subdivision:
- Seasons At Brighton Crossing
ADDITIONAL INFORMATION
**!!AVAILABLE NOW/MOVE IN READY!!**SPECIAL FINANCING AVAILABLE**This Alexandrite is waiting to fulfill every one of your needs with the convenience of its ranch-style layout and designer finishes throughout! A covered entry leads past a generous bedroom and laundry. Beyond, an inviting kitchen with a quartz island, stainless steel appliances and a pantry flows into the dining room. The adjacent expansive great room welcomes you to relax near the fireplace. Two additional secondary bedrooms and a shared bath make perfect accommodations for family and guests. The primary suite showcases a private bath and a spacious walk-in closet.
$589,950
4599 Boone Circle Brighton, CO 80601
- Type:
- Single Family
- Sq.Ft.:
- 2,688
- Status:
- Active
- Beds:
- 4
- Lot size:
- 0.19 Acres
- Year built:
- 2024
- Baths:
- 3.00
- MLS#:
- 5354800
- Subdivision:
- Seasons At Brighton Crossing
ADDITIONAL INFORMATION
**!!AVAILABLE NOW/MOVE IN READY!!**SPECIAL FINANCING AVAILABLE**CORNER LOT** The open-concept Moonstone is waiting to impress with two stories of smartly inspired living spaces and designer finishes throughout. Just off the entryway you'll find a spacious study and powder room. Toward the back of the home, a great room flows into an well-appointed kitchen featuring a quartz center island and stainless steel appliances and an adjacent dining room. Upstairs, find a cozy loft, convenient laundry and three secondary bedrooms with a shared bath. The sprawling primary suite features a private bath and an expansive walk-in closet.
$530,660
1337 Bloom Street Brighton, CO 80601
- Type:
- Single Family
- Sq.Ft.:
- 2,090
- Status:
- Active
- Beds:
- 4
- Lot size:
- 0.13 Acres
- Year built:
- 2024
- Baths:
- 3.00
- MLS#:
- 4229003
- Subdivision:
- Farmlore
ADDITIONAL INFORMATION
Ready December 2024! Beautiful two story with 4 spacious bedrooms and 2.5 bathrooms! Upgraded designer finishes throughout the home! Kitchen features modern cabinetry, eat in island with granite counters, and large walk in pantry for extra storage! Luxury plank flooring throughout the great room, kitchen, dining, laundry room, and secondary bathrooms. Primary suite huge walk in closet! Large convenient laundry! Front and back covered patio, elevation A, corner lot, south facing, with stained cabinets. Photos are not of this exact property. They are for representational purposes only. Please contact builder for specifics on this property.
Andrea Conner, Colorado License # ER.100067447, Xome Inc., License #EC100044283, [email protected], 844-400-9663, 750 State Highway 121 Bypass, Suite 100, Lewisville, TX 75067

The content relating to real estate for sale in this Web site comes in part from the Internet Data eXchange (“IDX”) program of METROLIST, INC., DBA RECOLORADO® Real estate listings held by brokers other than this broker are marked with the IDX Logo. This information is being provided for the consumers’ personal, non-commercial use and may not be used for any other purpose. All information subject to change and should be independently verified. © 2024 METROLIST, INC., DBA RECOLORADO® – All Rights Reserved Click Here to view Full REcolorado Disclaimer
Brighton Real Estate
The median home value in Brighton, CO is $497,300. This is higher than the county median home value of $476,700. The national median home value is $338,100. The average price of homes sold in Brighton, CO is $497,300. Approximately 67.12% of Brighton homes are owned, compared to 30.3% rented, while 2.58% are vacant. Brighton real estate listings include condos, townhomes, and single family homes for sale. Commercial properties are also available. If you see a property you’re interested in, contact a Brighton real estate agent to arrange a tour today!
Brighton, Colorado 80601 has a population of 39,895. Brighton 80601 is more family-centric than the surrounding county with 40.01% of the households containing married families with children. The county average for households married with children is 36.8%.
The median household income in Brighton, Colorado 80601 is $79,280. The median household income for the surrounding county is $78,304 compared to the national median of $69,021. The median age of people living in Brighton 80601 is 34.5 years.
Brighton Weather
The average high temperature in July is 89.4 degrees, with an average low temperature in January of 14.2 degrees. The average rainfall is approximately 14.8 inches per year, with 40.5 inches of snow per year.
