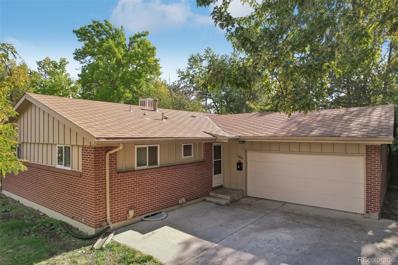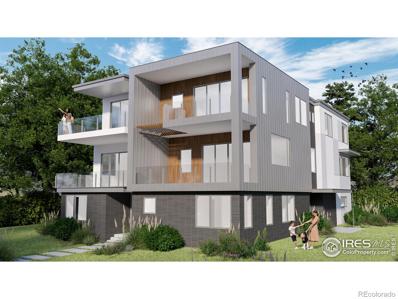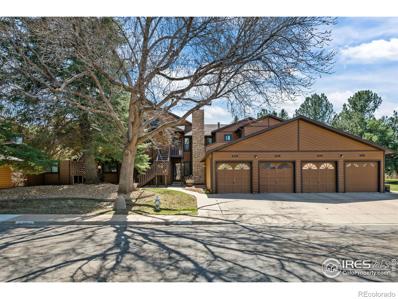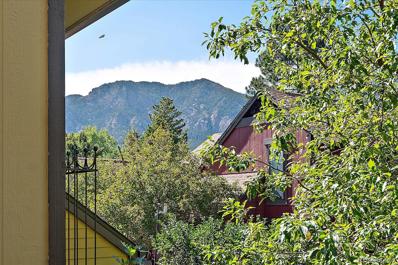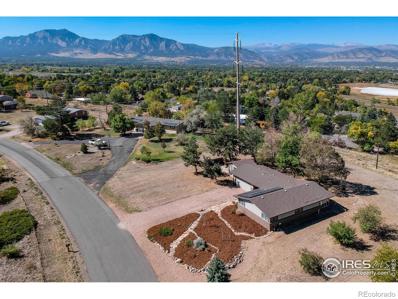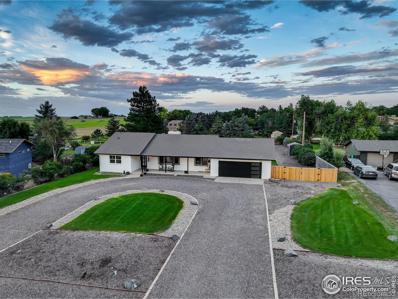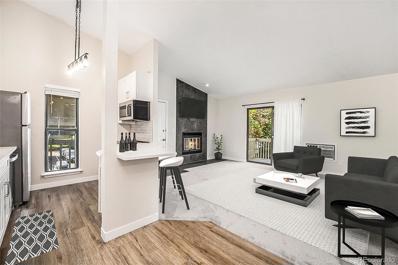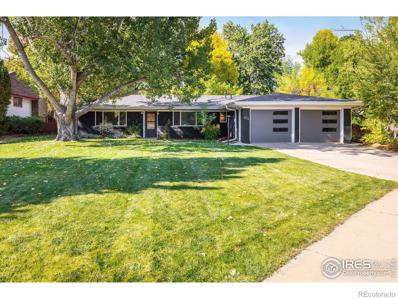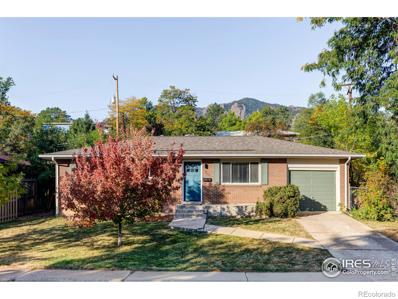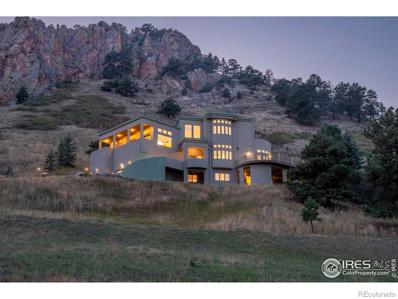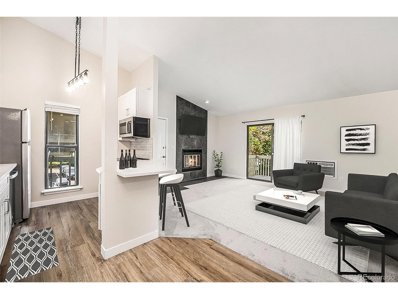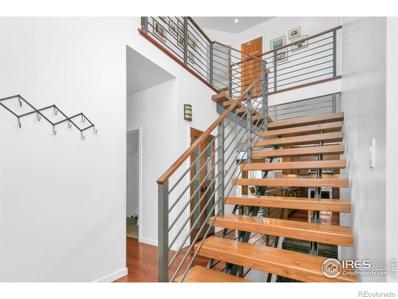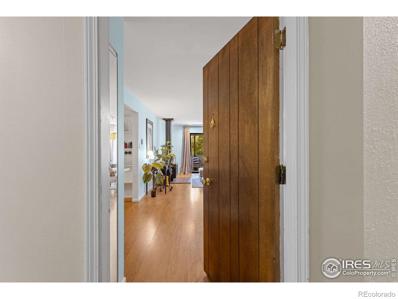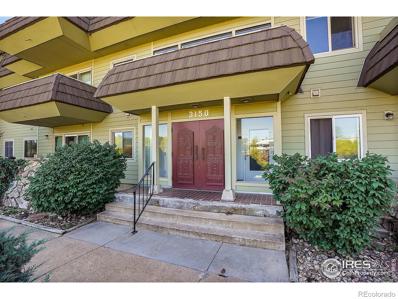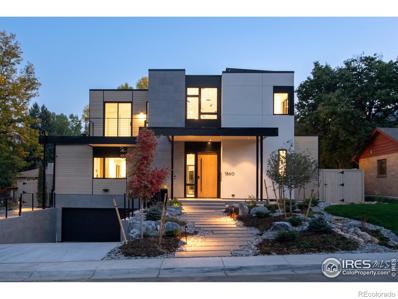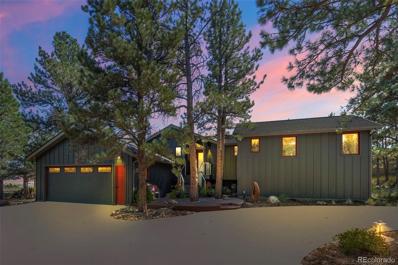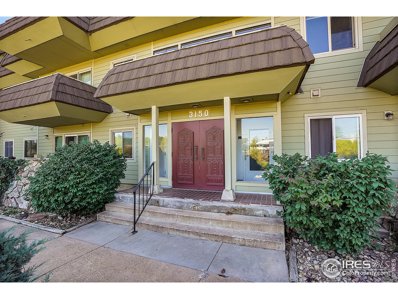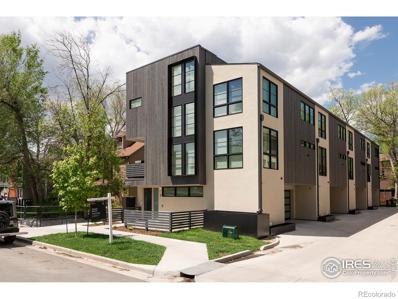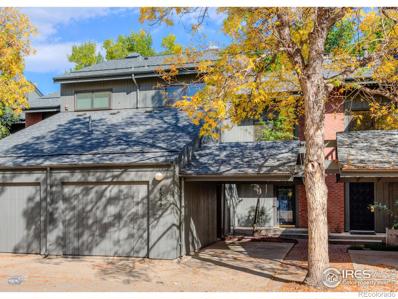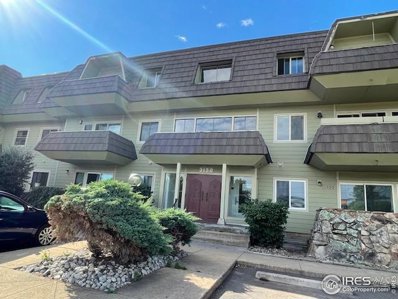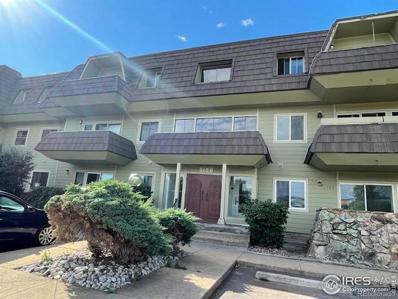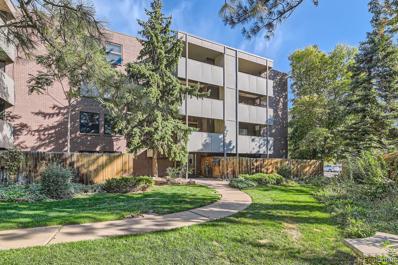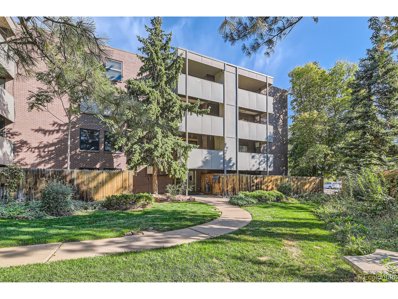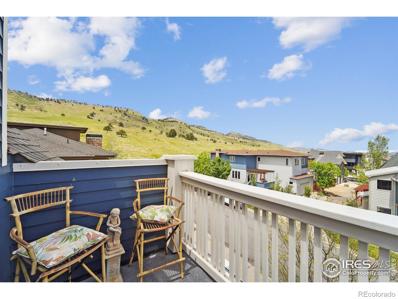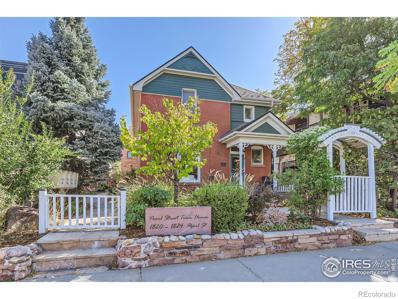Boulder CO Homes for Sale
$950,000
3410 Ash Avenue Boulder, CO 80305
- Type:
- Single Family
- Sq.Ft.:
- 2,180
- Status:
- Active
- Beds:
- 5
- Lot size:
- 0.25 Acres
- Year built:
- 1962
- Baths:
- 3.00
- MLS#:
- 3345608
- Subdivision:
- William Martin Homestead
ADDITIONAL INFORMATION
Discover an exceptional opportunity in a prime Boulder location with this spacious 5-bedroom, 3-bathroom home on a generously sized lot in the William Martin Homestead. Located just blocks from the CU Boulder campus, this home has been a successful rental property. It's minutes away from the Chautauqua Trail and within walking distance to Baseline, where you'll find plenty of shopping and dining options. Upon entering, you're greeted by a welcoming living room complete with a cozy fireplace, perfect for relaxation. The kitchen is a cook's dream, offering ample cabinetry and a large pantry for all your storage needs. The main level features a primary bedroom with an en-suite ¾ bathroom, along with two additional bedrooms and a full bathroom. The finished basement expands the living space with a second kitchen, another living area, two more bedrooms, and a full bathroom, providing flexible options for guests or extended family. Step outside to a large backyard filled with mature trees for shade and privacy, and garden boxes for the inspiring garden. Recent updates include a new water heater, new flooring and cabinets (October 2022), and a refrigerator (2020).
$3,405,400
1267 Balsam Avenue Boulder, CO 80304
- Type:
- Multi-Family
- Sq.Ft.:
- 3,772
- Status:
- Active
- Beds:
- 3
- Lot size:
- 0.21 Acres
- Baths:
- 5.00
- MLS#:
- IR1020405
- Subdivision:
- Lot 13 Carlsons
ADDITIONAL INFORMATION
Discover luxury living in this modern three-story south-facing unit, set on a prominent corner lot in the heart of Boulder. Take advantage of this to-be-built opportunity and personalize your living space by selecting finishes, color schemes, and other custom options, ensuring a home tailored to your unique style. Positioned for optimum sunlight and capturing south-facing views, this home will create a bright and inviting atmosphere. Boasting high-end finishes and sustainable features, this spacious three-bedroom, four-bathroom townhome will offer an open kitchen, private outdoor balconies on every level, and the option to install an elevator for added convenience. Nestled in a vibrant neighborhood, the location offers a close proximity to downtown, parks, shopping, and dining, enhancing the overall urban and natural living experience. Elevate your lifestyle with this customizable, sustainable, and sophisticated half-duplex in the heart of Boulder.
$469,000
6148 Willow Lane Boulder, CO 80301
- Type:
- Condo
- Sq.Ft.:
- 1,030
- Status:
- Active
- Beds:
- 2
- Year built:
- 1983
- Baths:
- 2.00
- MLS#:
- IR1020368
- Subdivision:
- Willowbrook Condos
ADDITIONAL INFORMATION
This charming Boulder residence is a serene retreat, surrounded by tree-lined streets and the stunning backdrop of the Flatirons. The freshly painted interior space is filled with natural light, warm organic bamboo floors throughout, a spacious Primary suite & garden for outdoor living. Enjoy morning coffee on the patio while soaking in the peaceful ambiance. Just a short walk away, you'll find local parks and trails perfect for outdoor adventures, and lots of amenities. With excellent schools and easy access to both nature & surrounding areas, this location provides the ideal blend of community & convenience. Experience the best of Boulder living. Welcome home!
- Type:
- Townhouse
- Sq.Ft.:
- 1,728
- Status:
- Active
- Beds:
- 2
- Year built:
- 1978
- Baths:
- 3.00
- MLS#:
- 3718429
- Subdivision:
- Shanahan Ridge
ADDITIONAL INFORMATION
Mountain Views! Look no further than this glorious townhouse now available in Shanahan Ridge. This unit has a fenced and private deck surrounded by wonderfully maintained grounds and mature trees. Fabulous quality built-ins give this space boundless character. Drink your cup of joe or hot tea on the amazing deck looking over the greenbelt and melt into the views of the Colorado mountains. Quality and thoughtful upgrades by the sellers make this home unique. The whole unit has a built-in 5.1 Paradigm Surround Sound system complete with Yamaha receiver and a TV in the living room. The Pella windows provide quiet and efficiency along with the split heating/cooling system. The remodeled kitchen is truly amazing with Wedgewood cabinets, soft close drawers and a large island. It includes an induction cooktop; stainless steel appliances, newer Bosch quiet dishwasher - all of this as you gaze out of the kitchen window into the great outdoors. The flow-through eat-in kitchen area has Italian pendant lights over the dining table and more built-ins. The primary suite includes a library with built-in bookshelves and a sliding glass door to a Juliet balcony. The custom Shoji screens are beautiful and add a special touch to the space. The primary suite has two closets and a beautifully updated bathroom. Just a few of the stunning details of this home include Hunter Douglass Van Goh window coverings, a huge storage room in basement with shelves. There's also a ladder storage in the garage above the car. Don't miss the garden level office that includes custom under counter lights and plenty of space for hobbies or work. The library can easily be returned to a second bedroom upstairs.
$1,075,000
1147 Crestmoor Drive Boulder, CO 80303
- Type:
- Single Family
- Sq.Ft.:
- 1,480
- Status:
- Active
- Beds:
- 3
- Lot size:
- 0.69 Acres
- Year built:
- 1963
- Baths:
- 2.00
- MLS#:
- IR1020334
- Subdivision:
- Crestmoor
ADDITIONAL INFORMATION
HUGE PRICE REDUCTION on this hilltop property near Baseline Lake that has AMAZING VIEWS!! Come see the view of downtown Boulder during the day and the breathtaking view of all the lights of Boulder at night!! This classic 3 BR ranch style house is on a large irrigated .63 acre lot on a very quiet street that offers many options. The home has a great back yard that opens up to the vista views of the foothills and the City of Boulder. Mature trees offer a lot of shade but don't block the amazing mountain views that extend from the Flatirons up to as far north as you can see. The house itself is very well built and is move-in ready or can be the base for expansion to create a very unique estate. The solar system is OWNED and provides 3.71 KW of power to the home. Bamboo flooring throughout the home adds warmth and beauty. The outbuilding can be used for storage or as additional workspace. The house is located near trails and open space and near Platt Middle school which is known and respected for its high educational standards. Baseline Lake membership an option. Seller is very motivated, all offers will be considered. Must see to appreciate.
$1,449,000
2260 Placid Drive Boulder, CO 80301
- Type:
- Single Family
- Sq.Ft.:
- 2,586
- Status:
- Active
- Beds:
- 4
- Lot size:
- 0.72 Acres
- Year built:
- 1971
- Baths:
- 4.00
- MLS#:
- IR1020263
- Subdivision:
- Park Lake
ADDITIONAL INFORMATION
Discover refined elegance at this rare gem nestled in the prestigious enclave of Park Lake. Traditional property with all the modern updates the discerning buyer would expect. Supreme first impression as you arrive at this home situated on a generous lot with huge front yard and circular drive. A welcoming front porch greets your arrival. Your eyes will be drawn to the wood burning fireplace & wood flooring as you enter the home. Sophisticated updates in the kitchen include eye catching countertops & tile backsplash. You will love the huge window looking out to the backyard. A butcher block has been added to create a eat-in space & breakfast bar. The primary bedroom features a full ensuite bath. Two main level secondary bedrooms are spacious and filled with light. Outside, a screened patio area and leads to a huge meticulously manicured backyard. These spaces would make both a peaceful retreat or an impressive space to entertain guests. The rec room on the lower level is another excellent entertainment space. A non-conforming bedroom on this level could be used as a home office or guest quarters. Convenient access to the trail system and fishing and paddleboarding at the lake is why residents love this community. With adjacent open space, the property feels rural, yet convenient to all that Boulder has to offer.
- Type:
- Condo
- Sq.Ft.:
- 880
- Status:
- Active
- Beds:
- 2
- Year built:
- 1984
- Baths:
- 2.00
- MLS#:
- 9437210
- Subdivision:
- Aspen Grove Condos 4 Supp
ADDITIONAL INFORMATION
Modern and Move-In Ready! Step into this beautifully updated 2 bedroom, 2 bath Boulder condo, full remodel just completed! Upon entering, you'll be greeted by a spacious, sunlit living, kitchen and dining area with vaulted ceilings, skylight and beautiful floor to celling tiled fireplace. The modern kitchen features new white shaker cabinets, quartz countertops, and stainless steel appliances, blending style and function with today’s design trends. Both bedrooms are generously sized with ample closet space. The primary bedroom includes an en-suite bathroom, while the second full bath, located off the hallway, offers convenient access for guests and the second bedroom. Both bathrooms showcase fresh plumbing fixtures, sleek tile work, updated vanities, and stylish lighting. A laundry closet is included in the unit, along with brand-new luxury vinyl plank flooring, carpet, doors, and shaker-style baseboards and trim throughout. With designated parking space, clubhouse, pool, dog park, prime location near Foothills Parkway, CU, shopping, and popular Boulder trails, this condo is move-in ready and perfectly suited for a modern, comfortable Colorado lifestyle. Welcome home!
$1,100,000
4731 Mckinley Drive Boulder, CO 80303
- Type:
- Single Family
- Sq.Ft.:
- 1,948
- Status:
- Active
- Beds:
- 4
- Lot size:
- 0.22 Acres
- Year built:
- 1968
- Baths:
- 3.00
- MLS#:
- IR1020278
- Subdivision:
- Arapahoe Ridge - Bo
ADDITIONAL INFORMATION
Welcome to this charming ranch-style home located in the highly sought-after Arapahoe Ridge neighborhood of Boulder. This home offers an inviting and open floor plan, ideal for comfortable living in a quiet and welcoming neighborhood. The updated kitchen features granite countertops, Hickory cabinetry, and wood flooring that flows throughout the main living spaces. Spacious walk-in closets provide ample storage, while large windows in the living area allow natural light to flood in, offering serene views of the private, fenced backyard. Step outside to enjoy the covered patio, ideal for entertaining or relaxing in your nicely landscaped outdoor space. This home is just down the street from Eisenhower Elementary and Arapahoe Ridge Park. The nearby bus route and bike paths offer great access to local amenities, trails, and more. Don't miss the chance to live in this wonderful neighborhood!
$1,235,000
2685 Kohler Drive Boulder, CO 80305
Open House:
Saturday, 11/23 11:00-1:00PM
- Type:
- Single Family
- Sq.Ft.:
- 2,072
- Status:
- Active
- Beds:
- 4
- Lot size:
- 0.17 Acres
- Year built:
- 1958
- Baths:
- 2.00
- MLS#:
- IR1020353
- Subdivision:
- Highland Park
ADDITIONAL INFORMATION
You'll want to move right into this meticulously renovated four-bedroom, two-bathroom home featuring lovely finishes, ample outdoor space and a desirable location in Boulder, Colorado's Highland Park neighborhood. Inside the 2,072-square-foot home, refinished hardwood floors and new carpeting are paired with fresh neutral paint, new doors, and new systems for a turnkey experience. The layout maximizes sunlight while creating a wonderful, seamless flow from the spacious living room to the inviting dining area. Cooking is a dream in the windowed kitchen, where custom cabinetry, solid countertops and designer tile backsplashes surround new stainless steel appliances, including a glass-top range, French door refrigerator, dishwasher and built-in microwave. On the main level, three spacious and bright bedrooms with roomy closets share a beautiful windowed bathroom featuring a large tub/shower and contemporary fixtures. Head to the carpeted lower level to discover another extra-large bedroom and a full bathroom with a glass rain shower and a wide vanity with generous storage. A large rec room on this floor is perfect for a family room, media room or home gym, while a second bonus room could easily serve as a private home office or guest space. Laundry day is easy, thanks to the huge utility room that can double as a basement workshop. Head outside for al fresco dining and lounging on the patio, and enjoy the 7,232-square-foot property's oversized fenced yard. This home's extensive upgrades include a new roof, a tankless water heater, and updated electrical and HVAC systems. An attached garage and long driveway add abundant parking to this Boulder beauty. This fantastic Highland Park location is surrounded by world-class trailheads and beautiful open space. Enjoy easy access to top-rated schools and Table Mesa Shopping Center amenities, including Whole Foods and Sweet Cow, with Pearl Street and Downtown attractions just minutes away.
$2,795,000
230 S Cedar Brook Road Boulder, CO 80304
- Type:
- Single Family
- Sq.Ft.:
- 5,153
- Status:
- Active
- Beds:
- 4
- Lot size:
- 1.9 Acres
- Year built:
- 1991
- Baths:
- 4.00
- MLS#:
- IR1020312
- Subdivision:
- Pine Brook Hills
ADDITIONAL INFORMATION
Stunning custom home in lower Pine Brook Hills - so close to all that Boulder has to offer, yet a world away. Less than a 3 minute drive to Broadway and 7 minutes to Pearl St, or hike to downtown via the Mt Sanitas valley trail at the end of the street. Enjoy sun and jaw dropping views out every window and a dramatic Dakota Ridge rock outcropping as the backdrop. The spacious and thoughtful design is ideal for entertaining with an open floor plan, cathedral ceilings, seamless indoor/outdoor connectivity, multiple decks and inspiring spaces for creating as well as displaying art & music. The main living area is centered around a remodeled Chef's kitchen, with gas range, double ovens, 2 refrigerators, a wine refrigerator, walk-in pantry and a pass through window to the patio. The primary suite is a private retreat with it's own fireplace, sitting area, deck with beautiful views and luxury bathroom. The lower level is a full walkout with it's own entrance - perfect for a rec room, nanny's quarters or a potential ADU. 2 furnaces, 2 AC units, 2 water heaters and garage doors are all new or newer. An oversized 3 car heated garage with extra high ceilings provides so many options for car enthusiasts, projects, etc. Come experience the best of all worlds!
- Type:
- Other
- Sq.Ft.:
- 880
- Status:
- Active
- Beds:
- 2
- Year built:
- 1984
- Baths:
- 2.00
- MLS#:
- 9437210
- Subdivision:
- Aspen Grove Condos 4 Supp
ADDITIONAL INFORMATION
Modern and Move-In Ready! Step into this beautifully updated 2 bedroom, 2 bath Boulder condo, full remodel just completed! Upon entering, you'll be greeted by a spacious, sunlit living, kitchen and dining area with vaulted ceilings, skylight and beautiful floor to celling tiled fireplace. The modern kitchen features new white shaker cabinets, quartz countertops, and stainless steel appliances, blending style and function with today's design trends. Both bedrooms are generously sized with ample closet space. The primary bedroom includes an en-suite bathroom, while the second full bath, located off the hallway, offers convenient access for guests and the second bedroom. Both bathrooms showcase fresh plumbing fixtures, sleek tile work, updated vanities, and stylish lighting. A laundry closet is included in the unit, along with brand-new luxury vinyl plank flooring, carpet, doors, and shaker-style baseboards and trim throughout. With designated parking space, clubhouse, pool, dog park, prime location near Foothills Parkway, CU, shopping, and popular Boulder trails, this condo is move-in ready and perfectly suited for a modern, comfortable Colorado lifestyle. Welcome home!
$1,500,000
4664 S Hampton Circle Boulder, CO 80301
- Type:
- Single Family
- Sq.Ft.:
- 2,536
- Status:
- Active
- Beds:
- 4
- Lot size:
- 0.18 Acres
- Year built:
- 1997
- Baths:
- 3.00
- MLS#:
- IR1020248
- Subdivision:
- Four Mile Creek
ADDITIONAL INFORMATION
Updated with modern, high-end finishes throughout make this a highly desirable home in Four Mile Creek! Starting with the floating staircase upon entry, it's really like a piece of art. You'll love the warm, custom designed chef's kitchen complete with gas range, all ss appliances and pantry. Enjoy cozy evenings in the great room with the updated sleek and modern fireplace. The main floor, covered in gorgeous Brazilian hardwood, has a beautifully updated shower and bathroom, adjacent to the 4th bedroom or perfect home office. Upstairs, enjoy the mountain and prairie views from each bedroom as well as the primary bath. The updated primary bath is spacious and modern yet warm with high-end marble touches throughout. Primary suite has a huge walk-in closet and 2 other bedrooms upstairs share a Jack & Jill bathroom. Basement is unfinished and huge! So much potential! Think...home gym, kids hangout space, game room, videos, ping pong, pool etc. Plus 3 car garage perfect for your toys and vehicles. With an east facing deck, perfect for morning coffees and evening BBQs, you'll appreciate the unobstructed views to the east. Four Mile has parks, playground, tennis courts, access to trails, bike/walk to Elks Pool in the summer, easy to get to Boulder Res and all over town. Great schools, welcoming community - you will LOVE living in Four Mile Creek! Open Sat 11-1:00
- Type:
- Condo
- Sq.Ft.:
- 702
- Status:
- Active
- Beds:
- 1
- Year built:
- 1967
- Baths:
- 1.00
- MLS#:
- IR1020589
- Subdivision:
- Shady Creek Condos
ADDITIONAL INFORMATION
Besides the great location, close to all the amazing things Boulder has to offer, this top floor unit has the best orientation to the south. Bask in the glorious winter sun with Flatiron views and in Summer you are in the cool shade of a huge lush tree just off the large covered deck. The living space has room for a large dining table and ample entertainment spaces for the indoor/outdoor experience. Also special is the retro freestanding wood burning fireplace featured in only the top floor units with a convenient ash trash shoot just down the hallway. You will find a modern kitchen with granite countertops and large pantry, Updated bath as well with large counters and separate linen closet. Good size bedroom with bright light from the south facing window. Carport parking space couldn't be better, first one with easy access, 2 storage spaces, one off deck and one in the common storage area. Don't miss the indoor pool, hot tub, common areas, workout room etc..
- Type:
- Condo
- Sq.Ft.:
- 994
- Status:
- Active
- Beds:
- 2
- Year built:
- 1969
- Baths:
- 2.00
- MLS#:
- IR1020219
- Subdivision:
- Remington Post
ADDITIONAL INFORMATION
PRICE IMPROVEMENT! Welcome home! This rare top-floor unit in the Remington Post offers great privacy, abundant natural light, and a community with an indoor year round saltwater pool, fitness center, clubhouse, basketball court, tennis/pickleball courts community garden and tons of common area grass. Located on the top floor you have no neighbors above you and lovely views from your private balcony. Open the door to a turn key, ready to move in property. Recently updated kitchen featuring wood cabinets to the ceiling, counter tops, updated lighting and S/S appliances. Bar area offers great seating for enjoying your breakfast or entertaining while cooking. Open floor plan offers dining room and living room hat opens to private balcony. Enjoy your Colorado winters with wood burning fireplace. Large primary suite has some updates with new vanity/sink and built in shelving in the HUGE walk in closet. 2nd bedroom features a large closet. Great storage space and 3/4 bath. This unit has a heated underground parking space, extra storage and community laundry. Great park just two blocks away and easy access to the bike/walking paths. Located just minutes from Downtown Boulder and easy access to HWY 119.
$6,750,000
1860 Bluebell Avenue Boulder, CO 80302
- Type:
- Single Family
- Sq.Ft.:
- 5,110
- Status:
- Active
- Beds:
- 6
- Lot size:
- 0.24 Acres
- Year built:
- 2024
- Baths:
- 8.00
- MLS#:
- IR1020214
- Subdivision:
- Interurban Park
ADDITIONAL INFORMATION
This new-construction, net-zero showplace in Boulder's coveted Chautauqua neighborhood features ultra-high-end finishes, five en suite bedrooms, a four-car garage, an elevator, and exceptional mountain views from the primary suite to the stunning roof deck. Inside the 5,348 SF magazine-worthy residence, tall ceilings soar above engineered white oak floors, Level 5 finish walls and massive Alpen high-performance windows. A gracious entry hall flanked by a powder room and coat closet ushers you into the impressive great room featuring a gas fireplace and a seamless indoor-outdoor flow to the expansive rear patio and landscaped yard. Chefs will adore the opulent open kitchen's custom cabinetry, quartz counters and top-of-the-line Wolf and Sub-Zero appliances. Pocket doors reveal a butler's pantry with access to a grilling patio. A home office with a private powder room is the ideal work-from-home destination, and the convenient main-level suite is perfect for guests. Ascend the oak and steel staircase or board your elevator to explore the second floor's luxurious accommodations. Sleep soundly in the sprawling owner's retreat, featuring a walk-in closet and spa bath. A laundry room joins three more secondary suites, and a wraparound deck on this level leads up to the home's crowning glory - a massive roof deck with panoramic Flatirons views. On the lower level, discover a large home theater with wet bar, a second laundry area, a dog grooming station, mudroom and access to the EV charger-ready, four-car garage. Extensive upgrades include Lutron RadioRa3 master control lighting system, A/V prewiring, high-efficiency Mitsubishi mini-split heating and cooling, a 75-gallon water heater, a snowmelt driveway and solar panels. In this outstanding location, acres of open space and trails unfold at your door. Chautauqua Park offers the wonderful Chautauqua Dining Hall, coffee shop and cultural events. Enjoy easy access to top-rated schools, Pearl St, CU campus and more.
$1,988,800
2888 S Lakeridge Trail Boulder, CO 80302
- Type:
- Single Family
- Sq.Ft.:
- 3,692
- Status:
- Active
- Beds:
- 3
- Lot size:
- 1.15 Acres
- Year built:
- 1974
- Baths:
- 3.00
- MLS#:
- 7604166
- Subdivision:
- Lake Of The Pines
ADDITIONAL INFORMATION
Situated in the sought-after Lake of the Pines neighborhood, this stunning 3-br/3-ba home offers peaceful living on 1.15 serene acres, just 7 minutes from Boulder. With sweeping views of the Flatirons & Front Range, this property perfectly balances tranquility & convenience. Completely renovated in 2016, the home boasts extensive exterior upgrades, including a brand-new roof, newer electrical system, a durable cementitious finish, & wool-wrapped insulation for enhanced energy efficiency. The fully renovated kitchen features unique, high-end concrete countertops & private S facing covered porch to appreciate Colorado sunrises & sunsets with an additional flagstone patio an pergola. The main-level also features a luxurious primary bedroom ensuite w/ private deck and hot tub, complete with a spacious walk-in closet & fully updated spa-like bath complete with a rain shower. As you walk through the home, you'll discover tasteful accents such as beetle kill wood, that infuse a touch of rustic Colorado charm into the modern design. Venture downstairs to find two bedrooms, a spacious great room, perfect for relaxing or entertaining, a sophisticated home office, storage with workbench. The lower level has been excavated to include a garden-level walk-out that opens to a beautiful stone patio and raised garden bed. A newly installed drip system supports the surrounding landscape. Inside, the open-plan main level is bathed in natural light, w/vaulted, beamed 12 ft ceilings and enclosed in triple-pane Alpen windows offering stunning views. Lake of the Pines is a prestigious gated community offering exceptional recreational amenities, including hiking trails & kayaking on the serene Lake , all within the neighborhood. With breathtaking views, luxurious upgrades, and exquisite finishes throughout, this home is truly a gem nestled in Boulder's foothills.
$389,000
3150 Iris 303 Ave Boulder, CO 80301
- Type:
- Other
- Sq.Ft.:
- 994
- Status:
- Active
- Beds:
- 2
- Year built:
- 1969
- Baths:
- 2.00
- MLS#:
- 1020219
- Subdivision:
- Remington Post
ADDITIONAL INFORMATION
PRICE IMPROVEMENT! Welcome home! This rare top-floor unit in the Remington Post offers great privacy, abundant natural light, and a community with an indoor year round saltwater pool, fitness center, clubhouse, basketball court, tennis/pickleball courts community garden and tons of common area grass. Located on the top floor you have no neighbors above you and lovely views from your private balcony. Open the door to a turn key, ready to move in property. Recently updated kitchen featuring wood cabinets to the ceiling, counter tops, updated lighting and S/S appliances. Bar area offers great seating for enjoying your breakfast or entertaining while cooking. Open floor plan offers dining room and living room hat opens to private balcony. Enjoy your Colorado winters with wood burning fireplace. Large primary suite has some updates with new vanity/sink and built in shelving in the HUGE walk in closet. 2nd bedroom features a large closet. Great storage space and 3/4 bath. This unit has a heated underground parking space, extra storage and community laundry. Great park just two blocks away and easy access to the bike/walking paths. Located just minutes from Downtown Boulder and easy access to HWY 119.
$2,099,000
1831 22nd Street Unit 2 Boulder, CO 80302
- Type:
- Multi-Family
- Sq.Ft.:
- 1,980
- Status:
- Active
- Beds:
- 3
- Lot size:
- 0.19 Acres
- Year built:
- 2022
- Baths:
- 3.00
- MLS#:
- IR1020180
- Subdivision:
- Boulder O T East & West & North
ADDITIONAL INFORMATION
Owner financing available!!!! Welcome to Whittier House, a boutique collection of four new townhomes in Boulder. Perfectly located within walking distance of downtown, these exquisite townhomes are nestled on a serenely quiet street. Along with the captivating rooftop vistas, the soothing sound of the nearby creek adds to the tranquil ambiance. These premium residences offer high-end finishes typically found in more expensive homes. With 3 bedrooms, 3 baths, and ample storage, this naturally lit home also boasts a large private roof deck and spacious two-car garage/carport. Located in the desirable Whittier neighborhood, you'll be just minutes away from world-class shopping, dining, and trailheads. Step inside the contemporary 1,980 SF showplace and be greeted by an oversized foyer and enclosed private parking for 2 cars. The second floor features a sunlit space with tall ceilings, quarter-sawn white oak flooring, and walls of windows. Enjoy the soothing view of the lush creek from the living room, which can be opened to the outdoors. The open kitchen is a chef's dream, featuring Vonmod cabinetry, upscale Sub-Zero and Wolf appliances, and ample countertop space. The main floor also includes a dining area, powder room, and closets with high-quality fixtures. Upstairs, you'll find a naturally lit foyer leading to the Owner's Bedroom with an en suite bathroom and walk-in closet. Two secondary bedrooms with closets and a large hall bathroom complete this level. The rooftop terrace offers breathtaking Flatirons views, and the home is equipped with a Mitsubishi mini-split system for year-round comfort. With a 54 HERS Index, this energy-efficient home features a stucco and cedar facade. The Whittier neighborhood offers easy access to Pearl Street amenities, Whole Foods, Trader Joe's, and more. Don't miss the opportunity to own this brand-new Boulder home near major attractions like Google offices, CU Boulder, and outdoor trails.
$700,000
1585 48th Street Boulder, CO 80303
- Type:
- Multi-Family
- Sq.Ft.:
- 2,172
- Status:
- Active
- Beds:
- 3
- Year built:
- 1989
- Baths:
- 4.00
- MLS#:
- IR1020153
- Subdivision:
- Latitude Forty Degrees
ADDITIONAL INFORMATION
FABULOUS PRICE AND MOVE IN READY CONDO IN A GREAT LOCATION! Don't miss this 3 bedroom/4 bathroom condo across the street from the hospital and great access to everything you need in Boulder! Beautifully updated kitchen with new cabinets, new quartz countertop and new GE electric stove and microwave. New vinyl flooring on main level and new carpet on upper level! Primary bedroom has own primary bathroom and a huge walk-in closet with built ins! Second bedroom has loft area for more storage! Lower level bedroom has large walk in closet too with wonderful patio area. Laundry room is sizable with utility sink and cabinets for even more storage! Plenty of parking with one car attached garage and covered carport. Conveniently located in Boulder so easy access to Foothills Parkway, hospital, CU, bike path and shopping. Seller paid HOA roof assessment.
$250,000
3150 Iris 211F Ave Boulder, CO 80301
- Type:
- Other
- Sq.Ft.:
- 958
- Status:
- Active
- Beds:
- 2
- Year built:
- 1969
- Baths:
- 2.00
- MLS#:
- 1020095
- Subdivision:
- Remington Post
ADDITIONAL INFORMATION
City of Boulder Permanently Affordable (middle-income), buyer must qualify. Welcome home to this lovely 2-bed, 1.5 bath in a secure building close to all Boulder has to offer. The kitchen includes newer appliances, freshly painted cabinets, and buyer's choice of new countertop color. The spacious living room boasts new floors and a new wall unit AC. Both bedrooms are spacious with double closets, making it hard to decide which is the primary. Enjoy a private balcony with mountain views. The community amenities include lots of green space, a clubhouse with indoor pool, and tennis court. With a designated parking space in the underground parking garage, and a personal storage area, this place is hard to beat. Easy to show with a flexible closing!
- Type:
- Condo
- Sq.Ft.:
- 958
- Status:
- Active
- Beds:
- 2
- Year built:
- 1969
- Baths:
- 2.00
- MLS#:
- IR1020095
- Subdivision:
- Remington Post
ADDITIONAL INFORMATION
City of Boulder Permanently Affordable (middle-income), buyer must qualify. Welcome home to this lovely 2-bed, 1.5 bath in a secure building close to all Boulder has to offer. The kitchen includes newer appliances, freshly painted cabinets, and buyer's choice of new countertop color. The spacious living room boasts new floors and a new wall unit AC. Both bedrooms are spacious with double closets, making it hard to decide which is the primary. Enjoy a private balcony with mountain views. The community amenities include lots of green space, a clubhouse with indoor pool, and tennis court. With a designated parking space in the underground parking garage, and a personal storage area, this place is hard to beat. Easy to show with a flexible closing!
- Type:
- Condo
- Sq.Ft.:
- 702
- Status:
- Active
- Beds:
- 1
- Year built:
- 1967
- Baths:
- 1.00
- MLS#:
- 9024533
- Subdivision:
- Shady Creek Condominium
ADDITIONAL INFORMATION
PRICE IMPROVED! SELLER IS ALSO OFFERING A CREDIT OF 3400.00 TO COVER 6 MONTHS OF HOA DUES OR TO HELP WITH A BUY DOWN!!!! Your spacious 1 bedroom unit with beautiful finishes and effortless access to CU campus, Pearl Street, and all things Boulder, has hit the market and is ready for your Buyers! This low-maintenance property on the 2nd floor has a beautifully updated kitchen and bath, including stainless appliances and granite countertops. Loads of natural light and its own roomy private deck off the living room make this sunny, east-facing unit an outstanding retreat in central Boulder. While you’ll find ample storage in the kitchen, a private closet on the deck and an assigned storage locker mean plenty of room for all of your gear. You’ll find an assigned carport (253) and conveniently located in house laundry facilities. HOA fees include hot water heat, A/C, trash, water, and sewer, covering most additional costs. Check out the generous amenities from secure building access, an indoor pool, and an indoor hot tub, to an exercise facility, sauna, and a rec room with a pool table. Community grills and outdoor spaces combine to make perfect use of those sunny summer days while staying close to home. Whether privately owned or an investment property, this quiet and convenient property is a great place to call home! community grills provided and cookout areas
- Type:
- Other
- Sq.Ft.:
- 702
- Status:
- Active
- Beds:
- 1
- Year built:
- 1967
- Baths:
- 1.00
- MLS#:
- 9024533
- Subdivision:
- Shady Creek Condominium
ADDITIONAL INFORMATION
PRICE IMPROVED! SELLER IS ALSO OFFERING A CREDIT OF 3400.00 TO COVER 6 MONTHS OF HOA DUES OR TO HELP WITH A BUY DOWN!!!! Your spacious 1 bedroom unit with beautiful finishes and effortless access to CU campus, Pearl Street, and all things Boulder, has hit the market and is ready for your Buyers! This low-maintenance property on the 2nd floor has a beautifully updated kitchen and bath, including stainless appliances and granite countertops. Loads of natural light and its own roomy private deck off the living room make this sunny, east-facing unit an outstanding retreat in central Boulder. While you'll find ample storage in the kitchen, a private closet on the deck and an assigned storage locker mean plenty of room for all of your gear. You'll find an assigned carport (253) and conveniently located in house laundry facilities. HOA fees include hot water heat, A/C, trash, water, and sewer, covering most additional costs. Check out the generous amenities from secure building access, an indoor pool, and an indoor hot tub, to an exercise facility, sauna, and a rec room with a pool table. Community grills and outdoor spaces combine to make perfect use of those sunny summer days while staying close to home. Whether privately owned or an investment property, this quiet and convenient property is a great place to call home! community grills provided and cookout areas
$1,190,000
250 Laramie Boulevard Boulder, CO 80304
- Type:
- Multi-Family
- Sq.Ft.:
- 2,050
- Status:
- Active
- Beds:
- 3
- Lot size:
- 0.05 Acres
- Year built:
- 2005
- Baths:
- 5.00
- MLS#:
- IR1020006
- Subdivision:
- Dakota Ridge Village Ph 2
ADDITIONAL INFORMATION
Recent Updates include New Carpet throughout, Refinished Wood Floor on the main level, New Paint and New Countertops for the Kitchen are ordered and will be installed in early Dec.Great Views from Multiple Decks! The view gets better as you go up to the higher decks (4 altogether)! End Unit located on the far west side of the neighborhood just a stone's throw away from the hiking/cycling trails. Great layout featuring 3 Bedrooms, 5 Bathrooms, a separate Studio space, and 2 car attached garage. Lower level can be an entertainment area or office space with great light and a huge window letting in natural light and a garden and an automatic water system in the well. There is a half bath conveniently located on this level. Upper most level is a Bedroom with full Bath but also makes a terrific office or studio space with an attached deck featuring fantastic mountain views. Large primary Bedroom features its own private deck, 2 walk-in closets and an updated bath that has a beachy stone flooring, shower and large soaking tub. Third Bedroom faces south and has great light with its own private deck, a gas connection on the south facing deck and room for dining and lounge chairs and full bath. The main floor is an open floor plan featuring a very functional kitchen, dining and living area with a cozy fireplace and since it is an end unit it has great light.
$1,225,000
1824 Pearl Street Unit B Boulder, CO 80302
- Type:
- Multi-Family
- Sq.Ft.:
- 1,504
- Status:
- Active
- Beds:
- 2
- Lot size:
- 0.16 Acres
- Year built:
- 2009
- Baths:
- 3.00
- MLS#:
- IR1019996
- Subdivision:
- Pearl Street Townhomes
ADDITIONAL INFORMATION
This stunning residence boasts high-end finishes throughout, featuring a chef's kitchen equipped with Viking appliances and a spacious deck area that showcases breathtaking views. The elegant interiors are enhanced by French doors and rich wood flooring, while a convenient dumbwaiter adds to the home's functionality. The luxurious primary suite includes a cozy gas fireplace and an opulent bath with a steam shower, perfect for relaxation. Located just moments from vibrant dining, shops, and recreational options on Pearl Street, this home offers the ideal blend of comfort and convenience for a refined lifestyle.
Andrea Conner, Colorado License # ER.100067447, Xome Inc., License #EC100044283, [email protected], 844-400-9663, 750 State Highway 121 Bypass, Suite 100, Lewisville, TX 75067

The content relating to real estate for sale in this Web site comes in part from the Internet Data eXchange (“IDX”) program of METROLIST, INC., DBA RECOLORADO® Real estate listings held by brokers other than this broker are marked with the IDX Logo. This information is being provided for the consumers’ personal, non-commercial use and may not be used for any other purpose. All information subject to change and should be independently verified. © 2024 METROLIST, INC., DBA RECOLORADO® – All Rights Reserved Click Here to view Full REcolorado Disclaimer
| Listing information is provided exclusively for consumers' personal, non-commercial use and may not be used for any purpose other than to identify prospective properties consumers may be interested in purchasing. Information source: Information and Real Estate Services, LLC. Provided for limited non-commercial use only under IRES Rules. © Copyright IRES |
Boulder Real Estate
The median home value in Boulder, CO is $925,000. This is higher than the county median home value of $739,400. The national median home value is $338,100. The average price of homes sold in Boulder, CO is $925,000. Approximately 44.84% of Boulder homes are owned, compared to 49.22% rented, while 5.95% are vacant. Boulder real estate listings include condos, townhomes, and single family homes for sale. Commercial properties are also available. If you see a property you’re interested in, contact a Boulder real estate agent to arrange a tour today!
Boulder, Colorado has a population of 104,930. Boulder is less family-centric than the surrounding county with 33.29% of the households containing married families with children. The county average for households married with children is 33.36%.
The median household income in Boulder, Colorado is $74,902. The median household income for the surrounding county is $92,466 compared to the national median of $69,021. The median age of people living in Boulder is 28.9 years.
Boulder Weather
The average high temperature in July is 88.1 degrees, with an average low temperature in January of 18.9 degrees. The average rainfall is approximately 18.1 inches per year, with 71.1 inches of snow per year.
