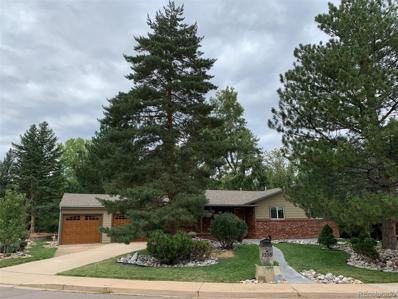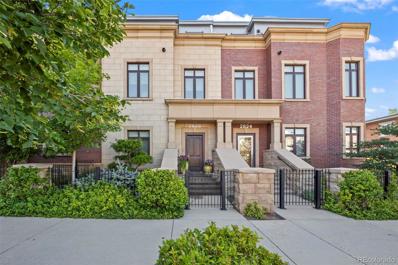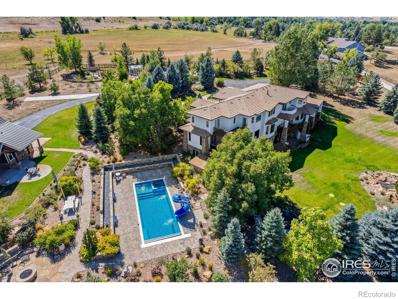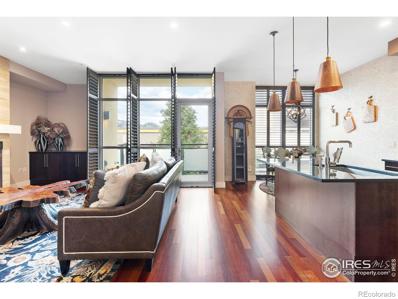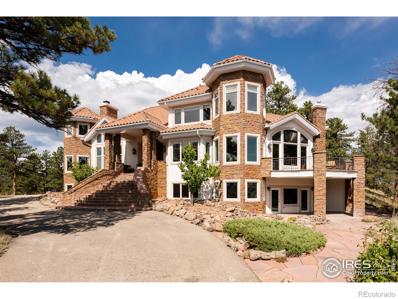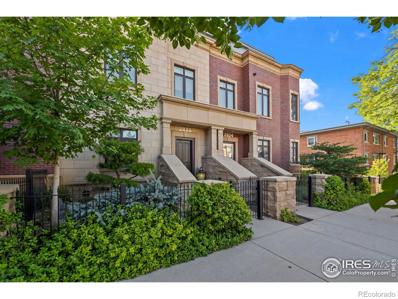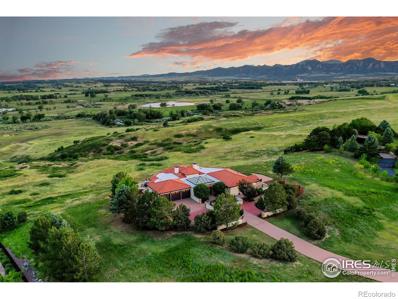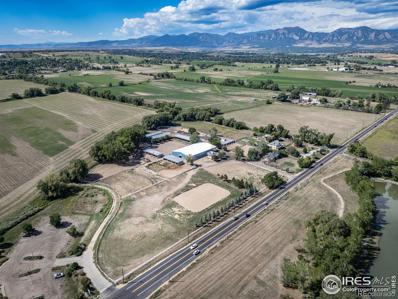Boulder CO Homes for Sale
$5,975,000
1000 Spring Drive Boulder, CO 80303
- Type:
- Single Family
- Sq.Ft.:
- 5,337
- Status:
- Active
- Beds:
- 5
- Lot size:
- 3.37 Acres
- Year built:
- 1993
- Baths:
- 4.00
- MLS#:
- IR1019561
- Subdivision:
- Paragon Estates
ADDITIONAL INFORMATION
Step into 1000 Spring Drive, a luxurious retreat embraced by nature, offering breathtaking views in every direction. This timeless architectural masterpiece designed by tkp Architects seamlessly blends contemporary elegance with organic details, creating a sanctuary in perfect harmony with its surroundings.Meticulous attention to detail throughout this five bedroom refined and inviting home showcase thoughtfully planned living spaces with extensive built-ins featuring exotic wood cabinetry and stonework. Walls of windows, large sliders, private deck spaces, and multiple patio areas capture the sweeping views that complement the contemporary architectural design.Nature lovers will appreciate this private 3.37 acre property, bordering open space. The mature landscaping, a blend of manicured and natural spaces, features exquisite plants and trees, as well as beautiful flower gardens and planting areas. Multi-level water feature behind the home with tucked away patios, a firepit and hot tub offer idyllic spaces to relax and entertain.The expansive flagstone landscaping, with oversized pavers historically sourced from the city of Denver, adds to the outdoor spaces, creating many of the serene spots to relax and unwind. The sounds of nature and the exquisite outdoor water feature enhance the tranquility and beauty of this exceptional home that perfectly blends indoor and outdoor living experiences.The north 1/3rd of the property features a flat pasture, offering an opportunity for horses or other passions, while the cattail pond adds a touch of calm to the surroundings. This property is a sanctuary for humans, wildlife and nature to coincide.This hidden gem of a property, accessible via the long private drive to the home with a secure privacy entry gate feels worlds apart, yet is conveniently located between downtown Boulder and Louisville with easy access to Denver and the mountains.
$1,280,330
3860 Birchwood Drive Boulder, CO 80304
- Type:
- Single Family
- Sq.Ft.:
- 2,389
- Status:
- Active
- Beds:
- 3
- Lot size:
- 0.17 Acres
- Year built:
- 1984
- Baths:
- 3.00
- MLS#:
- IR1019357
- Subdivision:
- Winding Trail Village
ADDITIONAL INFORMATION
Welcome to this beautifully maintained 3,310 sq ft, 3-bedroom, 3-bath, 4-level home nestled in the heart of the highly desirable Winding Trail Village. This home features multiple decks and a covered patio overlooking green space that is meticulously maintained by the HOA. A private trail provides direct access to Boulder's extensive bike paths and trail system, as well as leading to the nearby Winding Trail pool and tennis courts. Stepping inside, one is greeted by an inviting main level featuring a bright and airy living room with vaulted ceilings and a formal dining room. The dramatic kitchen has plenty of counter space, stainless appliances, a large eat-in area and soaring vaulted ceilings flowing out to a private deck for peaceful mornings with coffee or tea. The upper level has a large, primary suite complete with its own private deck overlooking the green space, providing a soothing retreat. An additional bedroom, which would also make a great office space, and a full bath complete this level, offering flexibility and comfort. Downstairs, a lower-level with a full walkout to a covered patio invites one to relax and unwind. Cozy up by the fireplace in the large family room or soak up the sun in the adjacent sunroom. This level also features another bedroom and full bath would make a great private guest suite. The unfinished garden-level basement offers endless possibilities for customization-whether you envision a home gym, office, or entertainment space, this blank slate is yours to transform. With an owned PV solar system for added sustainability and energy savings, this home is not just a residence-it's an opportunity to embrace the best of Boulder living in one of its most coveted communities. This peaceful neighborhood is a hidden gem with no through traffic, ensuring privacy and tranquility. Don't miss this chance to call Winding Trail home.
$1,099,000
1355 Claremont Drive Boulder, CO 80305
- Type:
- Single Family
- Sq.Ft.:
- 1,180
- Status:
- Active
- Beds:
- 3
- Lot size:
- 0.2 Acres
- Year built:
- 1966
- Baths:
- 2.00
- MLS#:
- 4810977
- Subdivision:
- Table Mesa
ADDITIONAL INFORMATION
Time to find out what you’re missing in Upper Table Mesa at 1355 Claremont Drive—a 3-bedroom, 2-bath ranch-style home that offers more than just prime location. Nestled on a coveted corner lot and features an oversized two-car garage, a rarity in the neighborhood, providing ample space for cars, gear, and more. If you're looking for single level living with space to breathe, this property is the one you've been waiting for! Step inside to a welcoming, open floor plan that seamlessly connects the living, dining, and kitchen areas, perfect for both everyday living and entertaining. Large, sunlit windows bring warmth and brightness into every room, creating a cheerful ambiance throughout the home, and the well-maintained interior offers a blank canvas for your personal touches. The updated kitchen provides maple cabinetry and plenty of counter space, making it easy to prepare meals and enjoy time with family and friends. The spacious primary bedroom includes an ensuite bath for your comfort, while the two additional bedrooms offer flexibility for guests, children, or a home office. The generous front and back yards feature mature trees and landscaping that is a welcome escape from the norm. The backyard space is ideal for outdoor relaxation, gardening, or play, offering both privacy and potential. Located in one of Boulder’s most desirable areas, you’ll enjoy top-rated schools, close proximity to miles of hiking and biking trails, peek-a-boo views of the flatirons, and easy access to South Boulder’s best restaurants, shopping, and amenities. This home combines the best of Boulder living—whether you're seeking a foothold in the neighborhood to build on, a forever home, or a valuable investment in a location that’s hard to beat. Homes with features like this don't come up often in Upper Table Mesa - contact your real estate professional to schedule a private showing today! Broker/Owner. All information is deemed reliable but to be independently verified.
- Type:
- Condo
- Sq.Ft.:
- 2,588
- Status:
- Active
- Beds:
- 3
- Lot size:
- 0.72 Acres
- Year built:
- 2007
- Baths:
- 4.00
- MLS#:
- 9759064
- Subdivision:
- Broadway Brownstones
ADDITIONAL INFORMATION
Welcome to unparalleled sophistication at the Broadway Brownstones, where luxury meets urban living in the heart of Boulder. Perfectly situated just a block away from Boulder's premier shopping destinations and only minutes from Pearl Street Mall, North Boulder Park, and Mt Sanitas, this home offers stunning mountain views, embodying the epitome of urban luxury. It features tranquil outdoor living spaces, including an outdoor patio with a private pond and two decks, making it an ideal retreat just N of the city. Inside, Seller did a complete remodel when she purchased the home so you will see how contemporary finishes accentuate every corner of this 3bed, 3.5bath gem. The showpiece kitchen, featuring modern cabinetry and high-end SS appliances, opens onto a private deck with views of a serene, private pond- an idyllic setting for relaxation and entertainment. The living area radiates modern elegance with built-in shelving and a striking stone gas fireplace, creating a warm and inviting atmosphere. The home extends over three meticulously designed levels, w/ the third-floor dedicated to a lavish primary suite that boasts floor-to-ceiling windows and a private deck, offering panoramic mountain views. This personal retreat includes a spacious walk-in closet and a luxurious 5-piece bathroom. An additional well-appointed bedroom and full bath on this level provides generous space for family or guests. On the main floor, a versatile space serves as either a sophisticated home office or an additional bedroom, as well as a spacious flex area w/ extensive built-ins, suitable as a studio or casual lounge/family room, catering to a variety of needs. With its unmatched design and functionality, this Boulder home delivers an unparalleled living experience, blending elegance and comfort in the city's heart-perfect for serene family living or sophisticated entertaining. Schedule your showing today!
- Type:
- Condo
- Sq.Ft.:
- 520
- Status:
- Active
- Beds:
- 1
- Year built:
- 1971
- Baths:
- 1.00
- MLS#:
- IR1019101
- Subdivision:
- Maxwell Place Condo
ADDITIONAL INFORMATION
Comfort and style converge in this residence situated within Maxwell Place. A new front door welcomes residents into a bright and open layout flowing with upgraded laminate flooring and a serene, neutral color palette. Fully remodeled, the kitchen showcases new stainless steel appliances including a dishwasher, self-cleaning oven and a refrigerator. A spacious living area provides outdoor connectivity to a private balcony. Glass French doors open into a sizable bedroom with ample closet space. A recently remodeled bathroom features a sleek new vanity. On-site laundry facilities ensure convenience for daily routines while central A/C offers year-round comfort. Community amenities include access to an outdoor swimming pool, an assigned, covered parking space in the garage and a private storage locker. Ideally located near the Mount Sanitas Trailhead and one block from the Broadway bus line, this residence offers seamless access to Ideal Market, Downtown Boulder and the CU Boulder campus.
$6,990,000
8001 Fairview Road Boulder, CO 80303
- Type:
- Single Family
- Sq.Ft.:
- 10,189
- Status:
- Active
- Beds:
- 6
- Lot size:
- 3.58 Acres
- Year built:
- 2001
- Baths:
- 10.00
- MLS#:
- IR1019095
- Subdivision:
- South Central
ADDITIONAL INFORMATION
Welcome to 8001 Fairview Rd, an extraordinary Boulder estate that combines luxurious living with the excitement of outdoor adventure. Nestled in the quiet and secluded Fairview Estates neighborhood with stunning mountain views, this property offers a rare blend of privacy, elegance, and outdoor fun just minutes from downtown Boulder. The spacious home is bathed in natural light, featuring an open floor plan with expansive windows that capture the surrounding beauty. The modern kitchen is equipped with top-of-the-line appliances, granite countertops, and custom cabinetry, making it perfect for entertaining or quiet evenings at home.The luxurious master suite is a private retreat, boasting a spa-like en-suite bathroom, a large walk-in closet, and access to a deck overlooking the scenic surroundings. Step outside to find your own outdoor oasis, complete with a salt water pool ideal for summer relaxation, a basketball court and zip line, and an expansive deck for dining or lounging with panoramic views. Enjoy the two separate stone paved fire pits as well as the greenhouse and organic garden beds. Water features surround the property on all sides. For guests, a charming guest house offers privacy and comfort, making it the perfect space for visitors or extended family. This space also includes a stunning podcast studio and lounge area that could be used for art, yoga, or any other way the owner sees fit. Located near Boulder's best hiking trails, parks, and entertainment, 8001 Fairview Rd provides the perfect balance of secluded luxury and accessibility to all that Boulder has to offer.
- Type:
- Multi-Family
- Sq.Ft.:
- 800
- Status:
- Active
- Beds:
- 2
- Year built:
- 2014
- Baths:
- 1.00
- MLS#:
- IR1019002
- Subdivision:
- Downtown
ADDITIONAL INFORMATION
Now Selling. Great value for 2 bedroom, 3rd floor unit with Mt. Sanitas views. Please contact agent for more information. Steeped in polished, modern design, this freshly renovated condo conversion presents an incredible opportunity in a coveted Downtown Boulder location. Offering single-level living in a secure building just moments from Pearl Street on the vibrant east end, this new development features 1, 2 and 3-bedroom layouts to suit a variety of lifestyles. Natural light pours into open and airy floorplans cascading with hardwood flooring and stylish details. Gourmet kitchens inspire the home chef with new stainless steel KitchenAid appliances and Caesarstone quartz countertops with ceramic tile backsplash. Select residences feature stunning south and west mountain views, creating a picturesque backdrop through large windows. A secure, underground garage provides convenient parking. Residents enjoy access to a common patio - perfect for grilling and relaxing - and to a common room ideal for meetings, remote work or game days. Revel in an unparalleled Boulder lifestyle with proximity to shopping, restaurants and more.
- Type:
- Multi-Family
- Sq.Ft.:
- 940
- Status:
- Active
- Beds:
- 2
- Year built:
- 2014
- Baths:
- 2.00
- MLS#:
- IR1018999
- Subdivision:
- Downtown
ADDITIONAL INFORMATION
Now Selling. Sunny, ground level, West-facing 2 bedroom 2 bathroom unit. Please contact agent for more information. This first floor unit is a walk out to 17th Street. Steeped in polished, modern design, this freshly renovated condo conversion presents an incredible opportunity in a coveted Downtown Boulder location. Offering single-level living in a secure building just moments from Pearl Street on the vibrant east end, this new development features 1, 2 and 3-bedroom layouts to suit a variety of lifestyles. Natural light pours into open and airy floorplans cascading with hardwood flooring and stylish details. Gourmet kitchens inspire the home chef with new stainless steel KitchenAid appliances and Caesarstone quartz countertops with ceramic tile backsplash. Select residences feature stunning south and west mountain views, creating a picturesque backdrop through large windows. A secure, underground garage provides convenient parking. Residents enjoy access to a common patio - perfect for grilling and relaxing - and to a common room ideal for meetings, remote work or game days. Revel in an unparalleled Boulder lifestyle with proximity to shopping, restaurants and more.
- Type:
- Condo
- Sq.Ft.:
- 1,138
- Status:
- Active
- Beds:
- 2
- Year built:
- 2006
- Baths:
- 1.00
- MLS#:
- IR1018895
- Subdivision:
- 1155 Canyon Condos
ADDITIONAL INFORMATION
Beaming with exquisite updates, this residence is poised just moments from Downtown Boulder. Newly refinished cherry hardwood flooring cascades throughout a gracefully flowing layout. Designer finishes adorn every corner, with new wallpaper and custom lighting fixtures inspiring an alluring atmosphere throughout. The chef's kitchen is impressive with high-end appliances, sleek cabinetry and a vast center island illuminated by pendant lighting. A modern fireplace anchors the living area bathed in natural light from floor-to-ceiling windows with classic shutters. Escape outdoors to a covered balcony boasting picturesque mountain views. The primary suite flaunts newly added cherry hardwood flooring, a walk-in closet and a serene bath. A secondary bedroom presents the perfect space for a private home office. An assigned parking space in a secured garage is an added amenity. This residence may be purchased fully furnished and complete with all artwork, offering a truly turn-key opportunity.
$1,225,000
3766 Ridgeway Street Boulder, CO 80301
- Type:
- Condo
- Sq.Ft.:
- 3,696
- Status:
- Active
- Beds:
- 4
- Lot size:
- 0.15 Acres
- Year built:
- 2008
- Baths:
- 4.00
- MLS#:
- IR1018842
- Subdivision:
- Northfield Commons Duplex Condos
ADDITIONAL INFORMATION
NEW YEAR, NEW PRICE! Discover this stunning 4-bedroom, 4-bath home offering the perfect balance of style, comfort, and functionality. With four outdoor living spaces, including East and West-facing patios, a spacious back patio, and an expansive rooftop deck, this property is ideal for soaking in beautiful sunrises and sunsets. Backing to the tranquil Pleasantview Soccer fields, this home lives like a single-family property, boasting wide, open spaces and generously sized rooms throughout. The front patio welcomes you with lush landscaping maintained by the well-managed HOA. A private-entry office at the front offers flexibility for remote work or business needs. The main level features an open-concept design, seamlessly connecting the living, dining, and kitchen areas. Upstairs, the primary suite includes a private deck, a luxurious soaking tub, and an expansive walk-in closet. The third-floor bonus area, perfect for entertaining or a second office, opens to the oversized rooftop deck, larger than most in the neighborhood. The professionally finished basement provides additional space for a home gym, theater, or playroom. With a new roof and siding completed in 2021, you'll enjoy peace of mind in this meticulously maintained home. Conveniently located just four blocks from shopping, dining, and groceries, and with easy access to bike paths and trails, this home offers unparalleled accessibility and convenience. Experience the perfect blend of elegance and modern living in this exceptional property!
$3,250,000
1986 Beacon Court Boulder, CO 80302
- Type:
- Single Family
- Sq.Ft.:
- 2,035
- Status:
- Active
- Beds:
- 3
- Lot size:
- 0.06 Acres
- Year built:
- 1980
- Baths:
- 3.00
- MLS#:
- IR1018806
- Subdivision:
- Boulder
ADDITIONAL INFORMATION
Discover a harmonious blend of tranquility and timeless elegance in this beautifully reimagined Queen Anne-style residence. Reminiscent of a San Francisco-style facade, a crisp white exterior is enhanced by striking steel and wood accents, a vast bay window and a captivating SW-facing turret. Inside, a minimalist interior has been completely redesigned by Aspen/Boulder's renowned architecture and interior firm, Studio B. Bathed in natural light, a lofty entryway welcomes residents w/ picture windows that illuminate a floating split-level staircase. The open kitchen showcases modern cabinetry and fixtures paired w/ contemporary lighting, seamlessly transitioning into a spacious living room w/ access to a private patio. Ascend to the upper level to discover two en-suite bedrooms adorned w/ modern design and mountain views. Primary bathroom is luxury bath with double sinks, water closet, steam shower, bathtub and huge walk-in closet. Downstairs, a garden level hosts a media room or non-conforming third bedroom w/ patio access. A mud room, laundry area and attached 1-car garage are added amenities.
$14,750,000
228 Lion Point Boulder, CO 80302
- Type:
- Single Family
- Sq.Ft.:
- 5,926
- Status:
- Active
- Beds:
- 7
- Lot size:
- 14.77 Acres
- Year built:
- 2015
- Baths:
- 6.00
- MLS#:
- 3451420
- Subdivision:
- Lion Point
ADDITIONAL INFORMATION
10 Minutes to Pearl Street! A true compound with Pool and Guest House. Embrace life at Lion Point, an ultra-luxury modern mountain estate that redefines mountain living. Just minutes from Pearl Street, this extraordinary estate seamlessly blends nature's serenity with the sophistication of Boulder. From radiant sunrises to starlit skies, Lion Point offers a sanctuary for those who demand the extraordinary. Set along a secluded, tree-lined creek drive, and marked by stone pillars, this estate spans 14.77 wooded acres with south-facing views, dramatic rock outcroppings, and a majestic 1,000-year-old Ponderosa Pine. HUGE Views! The main residence boasts 6 bedrooms, 4.5 bathrooms, a media room, cinema, and an opulent master suite with a luxurious bath, walk-in closet, care room, and office—all framed by floor-to-ceiling windows capturing breathtaking views. A alternative dwelling with a private garden offers additional privacy. Triple-pane argon windows flood the interiors with natural light and uninterrupted mountain vistas. The gourmet kitchen, outfitted with German Thermador appliances, custom lacquer cabinetry, and Yule marble countertops, provides an elegant backdrop for any occasion. Lion Point embodies cutting-edge, eco-conscious design, integrating German Passivhaus principles. The home features an insulated envelope, European glass, and advanced technology for optimal comfort and efficiency. Clean energy is supplied by a 9.96 kW solar array, and Savant smart home automation offers fingertip control of security, lighting, and climate. Enjoy a seamless indoor-outdoor audio experience with Sonos and Coastal Source speakers. This estate offers endless possibilities for expansion, whether adding a six-car garage, wellness center, or tennis courts. Lion Point is more than a home—it’s a retreat. Relax in the emerald pool, copper hot tub, steam sauna, or gym. Lion Point is an experience, a statement, and a rare opportunity to own Boulder’s finest real estate.
$995,000
3240 Folsom Street Boulder, CO 80304
Open House:
Sunday, 1/26 2:00-4:00PM
- Type:
- Single Family
- Sq.Ft.:
- 2,418
- Status:
- Active
- Beds:
- 6
- Lot size:
- 0.21 Acres
- Year built:
- 1961
- Baths:
- 2.00
- MLS#:
- 6397423
- Subdivision:
- High Meadows
ADDITIONAL INFORMATION
Spacious and sunny open floor plan ranch with full size fully remodeled basement boasts 6 bedrooms, two baths, 2 living rooms, a detached winterized office, oversize garage with workshop space with workbenches and pegboard, screen porch and a big backyard with tool shed ready for a production garden. Each level of the home could be used as its own independent unit. Centrally located at Folsom and Iris, this house ideally is situated as the first single family home south of a condo complex, so there is lots of street parking and sidewalks bordering two full sides of the property. 5 minutes from Pearl st, 7 minutes from trailheads, and easy access to the bike paths and the 28th st. shopping center. The mechanical infrastructure is super solid and has been consistently updated. Front garden beds, upgraded electrical panel, 10 year old roof and gutters, 65R insulated attic (exceeds Boulder’s SmartRegs requirements), all new light fixtures, full compliment of fire and CO detectors, clean boiler heating system, vinyl double pane argon filled windows keeping the house quiet and temperature regulated, full size attic storage, a huge amount of pantry space on both floors, 4 basement egress windows, an argon mitigation system, all hardwood, tile cork and vinyl flooring, and a PVC lined sewer main and backflow preventer.
$3,950,000
1189 Rembrandt Road Boulder, CO 80302
- Type:
- Single Family
- Sq.Ft.:
- 7,484
- Status:
- Active
- Beds:
- 4
- Lot size:
- 35 Acres
- Year built:
- 1993
- Baths:
- 5.00
- MLS#:
- IR1018804
- Subdivision:
- Buckingham Hills
ADDITIONAL INFORMATION
Nestled in Buckingham Hills, this exclusive luxury mountain estate is just 14 minutes from downtown Boulder. On 35 acres and bordering national forest, it offers stunning views and access to over 300 acres of private open space. A lighted private drive leads to a circular drive, blending natural beauty with refined living. Inside, the 7,825 sq.ft. custom home welcomes you with soaring ceilings and marble foyer. The formal living room features a fireplace, vaulted ceilings, and custom paneled walls. Adjacent, the circular library's floor to ceiling windows frame the city's twinkling lights. The formal dining room, with built-in cabinetry, seamlessly connects the family room and chef's kitchen. An elegant European inspired gourmet kitchen boasts custom cabinetry with inserts, Wolf range with pot filler, Sub-Zero fridge, double wall ovens, granite surfaces, travertine flooring and a walk-in pantry. It opens to a wraparound flagstone patio with built-in BBQ. The connected family room has vaulted ceilings, walnut floors, fireplace, breakfast nook and wet bar, flowing out to the patio. A marble powder room and laundry complete the main level. The primary suite offers high ceilings, a reading library and views. It's en-suite bath includes marble finishes, dual walk-in closets and vanities, a bidet, jetted tub and a large shower with body sprays. A peaceful private study is nearby with built-ins. An en-suite guest bedroom on it's own level includes a cozy reading room with captivating views. Luxurious living continues on the lower level with a rec room complete with wet bar and fireplace, a media room with Murphy bed, a home gym and two ensuite guest bedrooms. Attached and heated 4 car garage with cabinetry. Flagstone patios, radiant floor heat, intercom system, central vacuum & new modern can lighting. World class hiking and biking just out your door. This estates blends nature, luxury and proximity to downtown making it an idyllic retreat for adventure and culture.
$2,399,000
2826 Broadway Street Boulder, CO 80304
- Type:
- Condo
- Sq.Ft.:
- 2,587
- Status:
- Active
- Beds:
- 3
- Lot size:
- 0.72 Acres
- Year built:
- 2007
- Baths:
- 4.00
- MLS#:
- IR1018782
- Subdivision:
- Broadway Brownstones
ADDITIONAL INFORMATION
NEW PRICE! Welcome to unparalleled sophistication at the Broadway Brownstones, where luxury meets urban living in the heart of Boulder. Perfectly situated just a block away from Boulder's premier shopping destinations and only minutes from Pearl Street Mall, North Boulder Park, and Mt Sanitas, this home offers stunning mountain views, embodying the epitome of urban luxury. It features tranquil outdoor living spaces, including an outdoor patio with a private pond and two decks, making it an ideal retreat just N of the city. Inside, Seller did a complete remodel when she purchased the home so you will see how contemporary finishes accentuate every corner of this 3bed, 3.5bath gem. The showpiece kitchen, featuring modern cabinetry and high-end SS appliances, opens onto a private deck with views of a serene, private pond- an idyllic setting for relaxation and entertainment. The living area radiates modern elegance with built-in shelving and a striking stone gas fireplace, creating a warm and inviting atmosphere. The home extends over three meticulously designed levels, w/ the third-floor dedicated to a lavish primary suite that boasts floor-to-ceiling windows and a private deck, offering panoramic mountain views. This personal retreat includes a spacious walk-in closet and a luxurious 5-piece bathroom. An additional well-appointed bedroom and full bath on this level provides generous space for family or guests. On the main floor, a versatile space serves as either a sophisticated home office or an additional bedroom, as well as a spacious flex area w/ extensive built-ins, suitable as a studio or casual lounge/family room, catering to a variety of needs. With its unmatched design and functionality, this Boulder home delivers an unparalleled living experience, blending elegance and comfort in the city's heart-perfect for serene family living or sophisticated entertaining. Schedule your showing today!
- Type:
- Multi-Family
- Sq.Ft.:
- 1,728
- Status:
- Active
- Beds:
- 4
- Lot size:
- 0.04 Acres
- Year built:
- 1977
- Baths:
- 3.00
- MLS#:
- IR1018810
- Subdivision:
- Shanahan Ridge
ADDITIONAL INFORMATION
Ask about Seller assisted interest rate buy down or other incentives on this gorgeous property with views,, views views! Come see the foothills from this fabulous, 4BD, 3BA, sun-filled, end unit Townie in coveted Shanahan Ridge! Lovely remodeled kitchen with NEW SS appliances, more than ample cabinetry, huge pantry and separate dining room. Wood floors on main floor with updated powder room. Split level A/C system throughout. 3 Bedrooms upstairs with beautifully remodeled full bath and fantastic mountain views from 2 of the bedrooms. Bedroom #4 (currently non conforming) on lower level (daylight basement partially above ground) with family room or office and additional full bath. Easy to conform 4th Bedroom. Seller will conform 4th bedroom with full price offer. Laundry on lower level with brand new washer and dryer. Gorgeous views of Open Space and Flatirons from flagstone patio. One car detached garage included. Minutes from hiking/biking trails, etc. A must see!
$1,050,000
2008 18th Street Boulder, CO 80302
- Type:
- Condo
- Sq.Ft.:
- 1,292
- Status:
- Active
- Beds:
- 2
- Lot size:
- 0.05 Acres
- Year built:
- 2001
- Baths:
- 2.00
- MLS#:
- IR1018774
- Subdivision:
- Boulder Century Condos Ph 3
ADDITIONAL INFORMATION
This property is more than a home-it's a lifestyle! Don't miss your chance to own a timeless piece of Boulder with all the modern comforts you crave. Once the Carey Hotel in 1895, this landmark property, just steps from the energy of Pearl Street, was reimagined in 2001 as a stylish townhome-style condo that perfectly blends vintage charm with contemporary comfort. From the moment you walk in, character shines through: rich hardwood floors, intricate door casings, and a show-stopping stairwell banister nod to the past while inviting modern-day living. The open main floor is designed for effortless flow, featuring sun-drenched living and dining spaces and a sleek kitchen with stainless steel appliances and a roomy pantry. Upstairs, two bright and airy bedrooms offer soaring ceilings and share a spa-like 5-piece bath with a jetted tub-perfect for unwinding after a day exploring Boulder. The primary bedroom is a true retreat, boasting a walk-in closet and a private west-facing balcony where seasonal views transform throughout the year. Watch the Flatirons peek through snow-dusted trees in winter or bask in the secluded greenery of summer. Outside, the covered front porch is your front-row seat to Boulder's lively charm-sip your morning coffee or wind down with a glass of wine as the neighborhood hums around you. A VERY rare downtown perk, the detached one-car garage adds convenience without sacrificing location. Recent upgrades like a refreshed stucco exterior, newer HVAC system, and a 20-year roof make this historic home worry-free and ready for modern living. And did we mention the location?! Everything Boulder has to offer-craft coffee, boutique shopping, art galleries, and award-winning dining-all just around the corner. Bonus: Love the vibe? Nearly all furnishings, dishware, and decor can stay with the home.
$1,175,000
3105 Bluff Street Boulder, CO 80301
- Type:
- Multi-Family
- Sq.Ft.:
- 1,992
- Status:
- Active
- Beds:
- 3
- Year built:
- 2018
- Baths:
- 3.00
- MLS#:
- IR1018646
- Subdivision:
- Spark 24 Condos
ADDITIONAL INFORMATION
This sweet townhome "Brownstone" style unit with exterior entrance has you in the very convenient location of central Boulder. You can walk, bike, bus or drive to so many shops, restaurants, etc... This neighborhood lives like a charming small town. With all the high-end finishes you want and the easy low-maintenance lifestyle you deserve. The ceilings are high, the spaces wide open and the roof-top patio over looking Boulder's Iconic Flatirons let's you know exactly where you are. 3 beds + the 3rd story room (office, gym, wine room, library, 4th bedroom?...you decide) 2.5 baths, + 1 car attached garage.
- Type:
- Multi-Family
- Sq.Ft.:
- 940
- Status:
- Active
- Beds:
- 2
- Year built:
- 2014
- Baths:
- 2.00
- MLS#:
- IR1018639
- Subdivision:
- Downtown
ADDITIONAL INFORMATION
Now Selling. This 2 bedroom, 2 bath is perfectly proportioned. Please contact agent for more information. Steeped in polished, modern design, this freshly renovated condo conversion presents an incredible opportunity in a coveted Downtown Boulder location. Offering single-level living in a secure building just moments from Pearl Street on the vibrant east end, this new development features 1, 2 and 3-bedroom layouts to suit a variety of lifestyles. Natural light pours into open and airy floorplans cascading with hardwood flooring and stylish details. Gourmet kitchens inspire the home chef with new stainless steel KitchenAid appliances and Caesarstone quartz countertops with ceramic tile backsplash. Select residences feature stunning south and west mountain views, creating a picturesque backdrop through large windows. A secure, underground garage provides convenient parking. Residents enjoy access to a common patio - perfect for grilling and relaxing - and to a common room ideal for meetings, remote work or game days. Revel in an unparalleled Boulder lifestyle with proximity to shopping, restaurants and more.
$2,300,000
3151 6th Street Boulder, CO 80304
- Type:
- Single Family
- Sq.Ft.:
- 4,502
- Status:
- Active
- Beds:
- 6
- Lot size:
- 0.15 Acres
- Year built:
- 2004
- Baths:
- 5.00
- MLS#:
- IR1018480
- Subdivision:
- Newlands
ADDITIONAL INFORMATION
Welcome to the highly sought-after Newlands neighborhood! Nestled in the heart of Boulder, this property offers a luxurious Colorado living experience. This stunning residence embodies sophistication, comfort, and timeless elegance. Open floorplan boasts hardwood floors, coffered ceilings, art niches, and skylights, setting the stage for cozy gatherings and entertaining. Main living level features a gourmet kitchen with center island and prep sink, high-end appliances, cherry cabinets, granite countertops, and large walk-in pantry perfect for culinary enthusiasts. Dining room has floating built-in cabinets and a breakfast bar, and enjoys access to a private deck leading to tranquil outdoor spaces and gardens. Large living room offers a fireplace and walls of windows, plus outdoor access. Main-level bedroom or office has convenient ensuite bathroom. Bright mud room/laundry room with sink and cabinets. Upper level and stairs newly carpeted, leading to 2 bedrooms with walk-in closets, hall bathroom with double sinks, and primary suite sanctuary featuring a gas fireplace, built-in cabinets and coffee bar, and Juliet balcony with mountain views. Pamper yourself in the 5-piece ensuite bathroom and enjoy the space 2 walk-in closets with closet systems offers. The finished basement adds even more versatility, featuring 2 additional bedrooms, a full bathroom, and a generously-sized family room. Whether used as an entertainment area or home gym, the possibilities are endless. Convenient detached 2-car garage, accessible from alley, abuts additional parking. Included solar panels on the roof offer both environmental and cost-saving benefits. With its proximity to North Boulder Park, Ideal Shopping Center, North Boulder Rec Center, and numerous trailheads--and only 1.4 miles to Pearl Street--this exceptional home provides extraordinary value and opportunity to experience the essence of Colorado living!
$359,000
1430 18th 1 St Boulder, CO 80302
- Type:
- Other
- Sq.Ft.:
- 432
- Status:
- Active
- Beds:
- 1
- Year built:
- 1983
- Baths:
- 1.00
- MLS#:
- 1018390
- Subdivision:
- Bridgford Place
ADDITIONAL INFORMATION
Nestled in the heart of Boulder, this turnkey condo offers an unparalleled location just steps from Pearl St. Mall, CU, open-space trails, bike paths, and bus lines, with easy access to neighboring cities. This unit is perfect for a buyer seeking convenient access to all the amenities Boulder has to offer. Featuring a cozy fireplace, a newer kitchen and bath, recently refinished hardwood floors, in-unit washer/dryer, this condo exudes warmth and charm. Additional amenities include a separate storage unit, an assigned parking space and A/C unit. Enjoy your morning coffee or evening sunsets from the covered front porch, or spend afternoons in the shared community green space with gazebo. The HOA is professionally managed and well-maintained, ensuring a hassle-free living experience. Recent exterior improvements include fresh paint and upgraded fences and decks made from beautiful, long-lasting materials. Don't miss out on this opportunity to experience the best of Boulder living. Schedule your showing today and discover the perfect blend of comfort, convenience, and style in this charming condo!
- Type:
- Condo
- Sq.Ft.:
- 894
- Status:
- Active
- Beds:
- 2
- Year built:
- 1978
- Baths:
- 2.00
- MLS#:
- IR1018402
- Subdivision:
- Maxwell Creek Condos
ADDITIONAL INFORMATION
Renovated Mapleton Hill Townhome - Charm meets Modern Luxury. Discover this beautifully renovated 2-bedroom, 1.5-bath unit located on the quiet west side of the building. The open concept first floor features rich hardwood floors, recessed lighting and a brand-new kitchen with quartz countertops, energy-efficient appliances and ample cabinetry. Upstairs, the spacious bedrooms have vaulted ceilings and plenty of natural light, with the west-facing bedroom with a Sanitas mountain view. A full bathroom serves both bedrooms and a half-bath on the main level adds convenience. Enjoy building amenities like a shared deck, patio and bike storage. The home also includes a dedicated covered carport and an external storage unit. Steps from downtown Boulder, this townhome offers easy access to Sanitas hiking trails, Pearl Street Mall, and Ideal Market. Units in this building rarely become available, this residence is a must-see. Schedule your viewing today and experience the best of Boulder living!
- Type:
- Condo
- Sq.Ft.:
- 432
- Status:
- Active
- Beds:
- 1
- Year built:
- 1983
- Baths:
- 1.00
- MLS#:
- IR1018390
- Subdivision:
- Bridgford Place
ADDITIONAL INFORMATION
Nestled in the heart of Boulder, this turnkey condo offers an unparalleled location just steps from Pearl St. Mall, CU, open-space trails, bike paths, and bus lines, with easy access to neighboring cities. This unit is perfect for a buyer seeking convenient access to all the amenities Boulder has to offer. Featuring a cozy fireplace, a newer kitchen and bath, recently refinished hardwood floors, in-unit washer/dryer, this condo exudes warmth and charm. Additional amenities include a separate storage unit, an assigned parking space and A/C unit. Enjoy your morning coffee or evening sunsets from the covered front porch, or spend afternoons in the shared community green space with gazebo. The HOA is professionally managed and well-maintained, ensuring a hassle-free living experience. Recent exterior improvements include fresh paint and upgraded fences and decks made from beautiful, long-lasting materials. Don't miss out on this opportunity to experience the best of Boulder living. Schedule your showing today and discover the perfect blend of comfort, convenience, and style in this charming condo!
$4,495,000
8758 W Phillips Road Boulder, CO 80301
- Type:
- Single Family
- Sq.Ft.:
- 6,098
- Status:
- Active
- Beds:
- 4
- Lot size:
- 2.1 Acres
- Year built:
- 1987
- Baths:
- 6.00
- MLS#:
- IR1018344
- Subdivision:
- Ertl Farms
ADDITIONAL INFORMATION
COME AND SEE one of the most spectacular views in all of Boulder! Boulder's "White Rocks Villa" is an opportunity to own a generational property featuring unrivaled views of Boulder Valley just minutes from the heart of downtown Boulder. This home comes with access to its own private open space! Ertl Farms is an enclave of nine homes approached via a 6000 ft driveway through rolling hills framed by Longs Peak and the entire back range. You will be transported to the beautiful villas of Tuscany or Santa Barbara - combined with the magical views and mountains of Boulder, Colorado. Be sure to check out the beautiful renderings and floorplan ideas in the photos to create your dream kitchen. Expansive outdoor, view-facing deck space provides the perfect venue for relaxation and hosting Boulder's most memorable gatherings. Ten 4th of July fireworks displays are visible from the living room.The main floor primary bedroom's large windows directly faces all of Boulder Valley but retains privacy on this expansive two-acre lot. A mother-in-law apartment with its own entrance allows the perfect retreat for guests or live-in assistance. An entry foyer is reminiscent of European breezeways, the perfect place to sit among flowers, read or entertain. If all that weren't enough, Ertl Farms residents have private access to Open Space allowing residents fish, boat, hike and birdwatch along two lakes and a section of Boulder Creek. White Rocks Villa allows residents to walk out the backdoor and enjoy this resource. Be sure to see our video on YouTube by searching for "Boulder White Rocks Villa." Is there anything like this in all of Boulder?
$4,250,000
8778 Arapahoe Road Boulder, CO 80303
- Type:
- Single Family
- Sq.Ft.:
- 2,741
- Status:
- Active
- Beds:
- 3
- Lot size:
- 9.87 Acres
- Year built:
- 1976
- Baths:
- 2.00
- MLS#:
- IR1018332
ADDITIONAL INFORMATION
10-acre Equestrian Center with Special Use Permit in Unincorporated Boulder County with back range views presenting an opportunity for sound income potential or an upscale private barn. Located near Teller Farm open space trail. Three-bed, two-bath home is suited to managerial staff accommodation. Equestrian facilities include a brand new 150x90' indoor arena, a 150x140' outdoor arena, and five barns equipped with automatic watering systems, and feeders. Viewing room looks into the indoor arena.
Andrea Conner, Colorado License # ER.100067447, Xome Inc., License #EC100044283, [email protected], 844-400-9663, 750 State Highway 121 Bypass, Suite 100, Lewisville, TX 75067

Listings courtesy of REcolorado as distributed by MLS GRID. Based on information submitted to the MLS GRID as of {{last updated}}. All data is obtained from various sources and may not have been verified by broker or MLS GRID. Supplied Open House Information is subject to change without notice. All information should be independently reviewed and verified for accuracy. Properties may or may not be listed by the office/agent presenting the information. Properties displayed may be listed or sold by various participants in the MLS. The content relating to real estate for sale in this Web site comes in part from the Internet Data eXchange (“IDX”) program of METROLIST, INC., DBA RECOLORADO® Real estate listings held by brokers other than this broker are marked with the IDX Logo. This information is being provided for the consumers’ personal, non-commercial use and may not be used for any other purpose. All information subject to change and should be independently verified. © 2025 METROLIST, INC., DBA RECOLORADO® – All Rights Reserved Click Here to view Full REcolorado Disclaimer
| Listing information is provided exclusively for consumers' personal, non-commercial use and may not be used for any purpose other than to identify prospective properties consumers may be interested in purchasing. Information source: Information and Real Estate Services, LLC. Provided for limited non-commercial use only under IRES Rules. © Copyright IRES |
Boulder Real Estate
The median home value in Boulder, CO is $852,500. This is higher than the county median home value of $739,400. The national median home value is $338,100. The average price of homes sold in Boulder, CO is $852,500. Approximately 44.84% of Boulder homes are owned, compared to 49.22% rented, while 5.95% are vacant. Boulder real estate listings include condos, townhomes, and single family homes for sale. Commercial properties are also available. If you see a property you’re interested in, contact a Boulder real estate agent to arrange a tour today!
Boulder, Colorado has a population of 104,930. Boulder is less family-centric than the surrounding county with 33.29% of the households containing married families with children. The county average for households married with children is 33.36%.
The median household income in Boulder, Colorado is $74,902. The median household income for the surrounding county is $92,466 compared to the national median of $69,021. The median age of people living in Boulder is 28.9 years.
Boulder Weather
The average high temperature in July is 88.1 degrees, with an average low temperature in January of 18.9 degrees. The average rainfall is approximately 18.1 inches per year, with 71.1 inches of snow per year.


