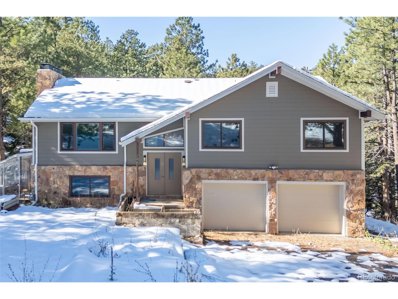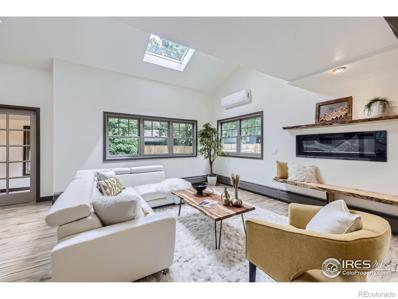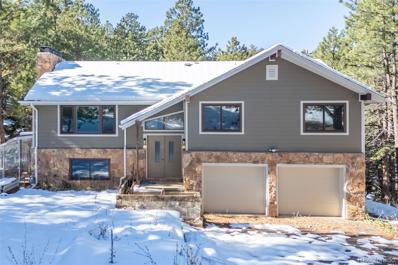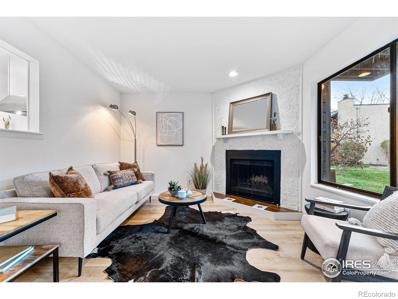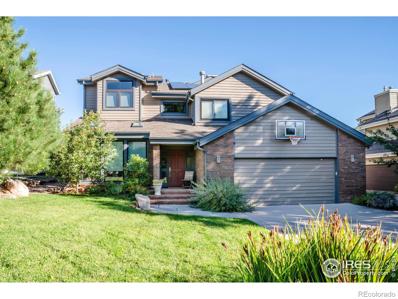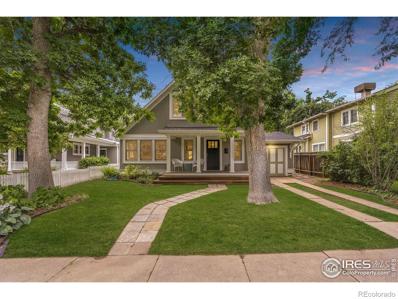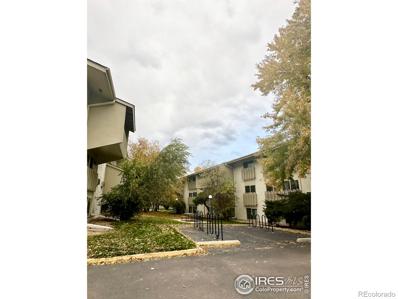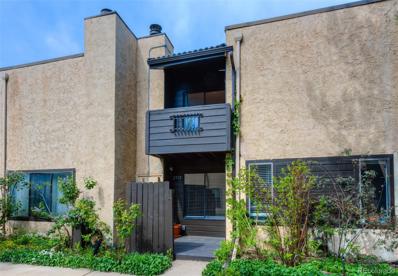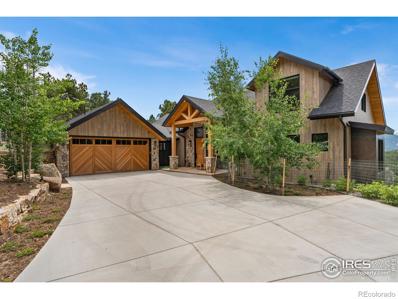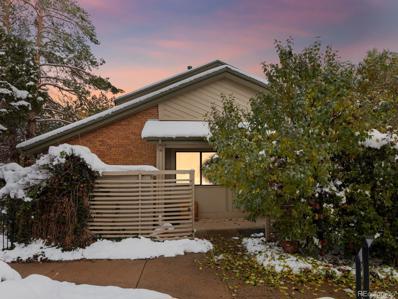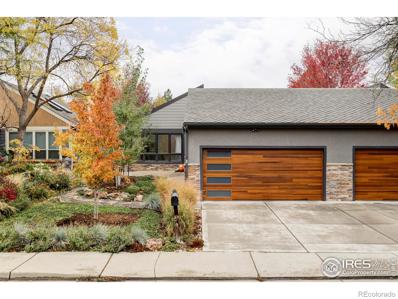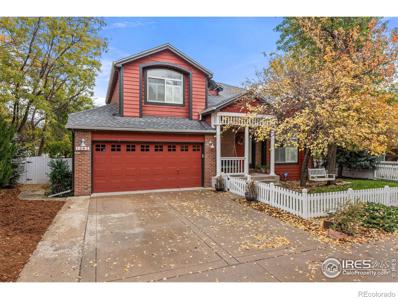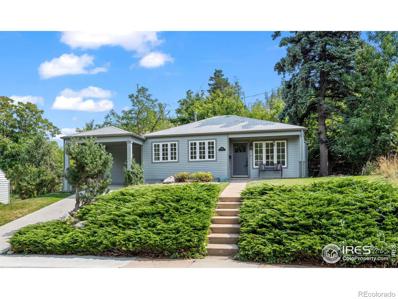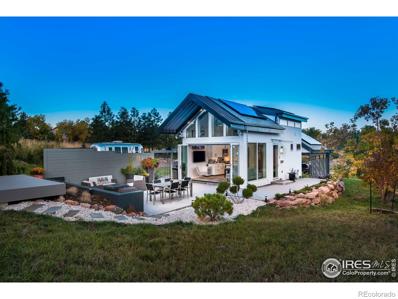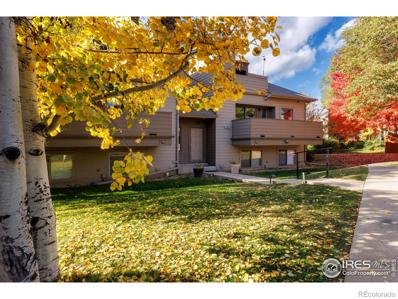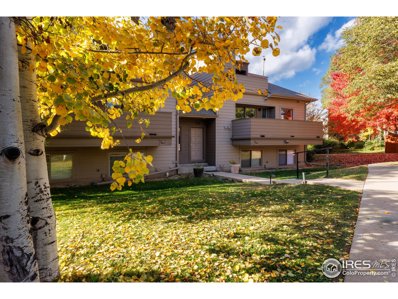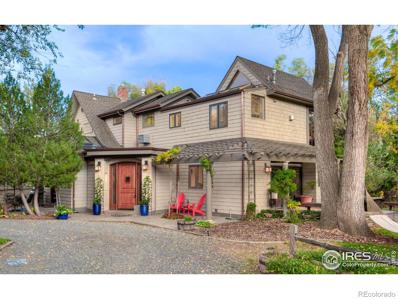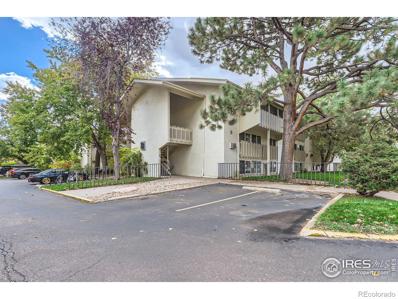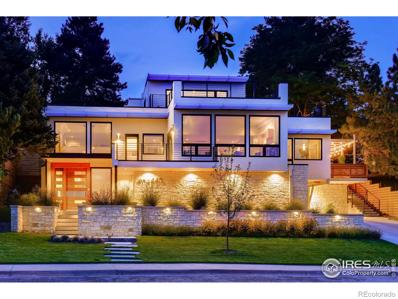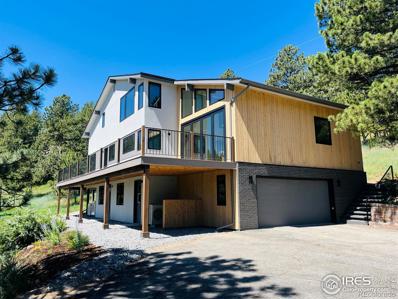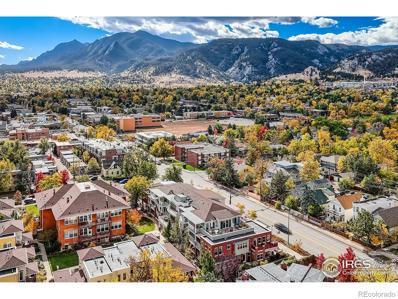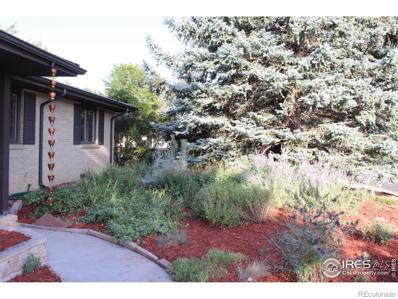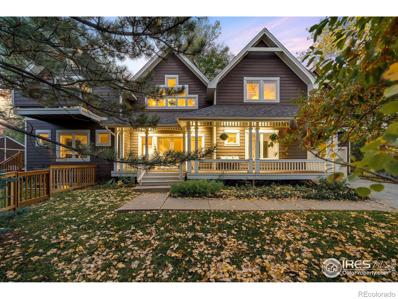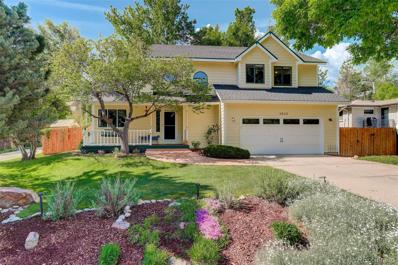Boulder CO Homes for Sale
- Type:
- Other
- Sq.Ft.:
- 2,076
- Status:
- NEW LISTING
- Beds:
- 4
- Lot size:
- 1.59 Acres
- Year built:
- 1977
- Baths:
- 3.00
- MLS#:
- 6588501
- Subdivision:
- Pine Brook Hills
ADDITIONAL INFORMATION
Nestled in a tranquil, wooded area just minutes from downtown Boulder, this character-filled home offers the perfect blend of peaceful seclusion and city convenience. Featuring 3 bedrooms and 2 1/2 bathrooms across 2,076 square feet, this property is brimming with remodel potential to bring your vision to life. The home's natural surroundings create a serene retreat, with mature trees and nearby trails providing a scenic escape. Inside, you'll find classic details ready for a modern refresh, offering a blank canvas to design the home of your dreams. The spacious layout includes generous living spaces with gas fireplace, included built-ins, a charming kitchen with appliances included and plenty of cabinet storage and countertop space, and an open-concept space perfect for reimagining. With a prime location close to Boulder's vibrant dining, shopping, and outdoor amenities, this property offers a rare opportunity to combine the best of nature and city living. Thoughtfully designed to maximize its incredible setting, the house boasts large windows and outdoor living spaces that invite the beauty of the outdoors in. Thoughtfully designed to maximize its incredible setting, the house boasts large windows and outdoor living spaces that invite the beauty of the outdoors in. Whether you're seeking an investment project or a forever home to personalize, this home is your chance to create something truly special. Don't miss out on this incredible opportunity-schedule your private tour today!
$1,150,000
2242 Juniper Court Boulder, CO 80304
Open House:
Sunday, 11/24 11:00-1:00PM
- Type:
- Single Family
- Sq.Ft.:
- 2,844
- Status:
- NEW LISTING
- Beds:
- 4
- Lot size:
- 0.18 Acres
- Year built:
- 1977
- Baths:
- 3.00
- MLS#:
- IR1022424
- Subdivision:
- Parkside 2
ADDITIONAL INFORMATION
GREAT VALUE!!! OUTSTANDING REMODEL!!! THIS N. BOULDER HOME SHINES!!! SEE & COMPARE - EXCELLENT FINISHES & FEATURES! 4 bedrooms, 2.5 baths, 2844 sq ft. 2 car garage. Remodeled throughout with a stunning main level that features an open living floor plan with fireplace, a remodeled gourmet kitchen with island & stainless appliances, dining room w/ rocky mtn wood accent posts, light & bright breakfast nook, 1/2 bath & main floor laundry room. The 2nd floor features a spacious primary bedroom, an additional 2nd bedroom and a new 5-piece luxury bath! The lower-level features 2 additional bedrooms, shared 3/4 bath and family room. Additional features include a new roof, new windows, new garage door, new PV solar system, new exterior and interior paint, new vinyl plank flooring, new carpet, new EV car charging station, new heating and cooling system, new whole house water filtration system, heated tile flooring in basement bathroom and much more!!! Mature fenced yard with sprinkler system, garden area and large patio! GREAT floorplan for multigenerational family.........easy to show!!!
- Type:
- Single Family
- Sq.Ft.:
- 2,076
- Status:
- NEW LISTING
- Beds:
- 4
- Lot size:
- 1.59 Acres
- Year built:
- 1977
- Baths:
- 3.00
- MLS#:
- 6588501
- Subdivision:
- Pine Brook Hills
ADDITIONAL INFORMATION
Nestled in a tranquil, wooded area just minutes from downtown Boulder, this character-filled home offers the perfect blend of peaceful seclusion and city convenience. Featuring 3 bedrooms and 2 1/2 bathrooms across 2,076 square feet, this property is brimming with remodel potential to bring your vision to life. The home’s natural surroundings create a serene retreat, with mature trees and nearby trails providing a scenic escape. Inside, you’ll find classic details ready for a modern refresh, offering a blank canvas to design the home of your dreams. The spacious layout includes generous living spaces with gas fireplace, included built-ins, a charming kitchen with appliances included and plenty of cabinet storage and countertop space, and an open-concept space perfect for reimagining. With a prime location close to Boulder’s vibrant dining, shopping, and outdoor amenities, this property offers a rare opportunity to combine the best of nature and city living. Thoughtfully designed to maximize its incredible setting, the house boasts large windows and outdoor living spaces that invite the beauty of the outdoors in. Thoughtfully designed to maximize its incredible setting, the house boasts large windows and outdoor living spaces that invite the beauty of the outdoors in. Whether you’re seeking an investment project or a forever home to personalize, this home is your chance to create something truly special. Don’t miss out on this incredible opportunity—schedule your private tour today!
Open House:
Saturday, 11/23 10:00-2:00PM
- Type:
- Townhouse
- Sq.Ft.:
- 1,825
- Status:
- NEW LISTING
- Beds:
- 3
- Lot size:
- 0.02 Acres
- Year built:
- 1979
- Baths:
- 4.00
- MLS#:
- IR1022308
- Subdivision:
- Shady Hollow Townhomes
ADDITIONAL INFORMATION
Welcome home to this centrally located, move-in ready 3-bedroom, 4-bath townhome. All new flooring and paint throughout. Bright unit with functional layout. Main floor features an entryway, dining room, kitchen, powder bath and living room with fireplace. Head upstairs to a spacious primary bedroom with a walk-in closet, private balcony, and ensuite full bathroom. Additionally, the upper level features a large secondary bedroom, a 3/4 bathroom and laundry closet. The lower level features the third (non-conforming) bedroom, 3/4 bath plus an office or rec room. Reserved carport parking #45
$2,595,000
563 Locust Place Boulder, CO 80304
Open House:
Saturday, 11/23 11:00-1:00PM
- Type:
- Single Family
- Sq.Ft.:
- 3,948
- Status:
- Active
- Beds:
- 5
- Lot size:
- 0.19 Acres
- Year built:
- 1987
- Baths:
- 5.00
- MLS#:
- IR1022224
- Subdivision:
- Lakeview
ADDITIONAL INFORMATION
Beautifully remodeled home backing to Wonderland Hills Open Space and Foothills Community Park with incredible views out every window. Ideally located on a quiet cul de sac with easy access to trails, parks and schools. The remodel includes a chef's kitchen with Wolf gas range/oven, Sub Zero refrigerator, custom tiled baths, vaulted living room with fireplace & jaw dropping views, spacious primary suite with balcony & 5-piece bath, guest room with en suite bath and a huge sunny mud room with separate cubbies for each member of the family. The yard is a sanctuary -professionally and beautifully landscaped including trees, plantings, stone walls and a spacious deck for entertaining. Loaded with green features for energy efficiency and comfort - PV Solar, EPA rated wood burning fireplace, denim insulation, evaporative cooler, humidifier, whole house water filter and cork flooring. This home has it all and is totally move in ready. Come see it today and be home for the holidays!
$2,000,000
3161 7th Street Boulder, CO 80304
- Type:
- Single Family
- Sq.Ft.:
- 2,101
- Status:
- Active
- Beds:
- 3
- Lot size:
- 0.15 Acres
- Year built:
- 1949
- Baths:
- 3.00
- MLS#:
- IR1022167
- Subdivision:
- Newlands - Bo
ADDITIONAL INFORMATION
Discover the allure of the highly sought-after Newlands neighborhood with this enchanting gem that exudes incredible curb appeal. From the moment you arrive, the storybook facade, charming front porch, and majestic large trees set the stage for a picture-perfect lifestyle.Step inside to an inviting floor plan that includes a spacious open kitchen with a large pantry, a dedicated dining area, and living room with a gas fireplace-ideal for both entertaining and everyday living. The main floor offers a sunlit office, a versatile flex space perfect for a second office, a convenient mudroom with laundry, a powder room, and French doors that open to a truly enchanting outdoor space. The large slate patio overlooks the spectacular fenced yard, complete with beautiful gardens and mature trees, creating an idyllic setting for hosting dinner parties or enjoying a peaceful morning coffee. Upstairs, you'll find three bedrooms, including a primary suite with a walk-in closet, soaking tub, and separate shower. A brand-new Mitsubishi mini-split system in all bedrooms allows for easy temperature customization at the touch of a button. The driveway, offering a dedicated parking space, leads to an attached garage-perfect for all your gear and additional storage.Located in the perfect spot, just blocks from hiking trails, North Boulder Park, and the North Boulder Rec Center, you'll have endless activities at your doorstep without needing to step into your car. Plus, the Ideal Market shopping center, featuring Whole Foods, restaurants, and other amenities, is just moments away. Don't miss this fantastic opportunity to call one of Boulder's most desirable neighborhoods home!
- Type:
- Condo
- Sq.Ft.:
- 792
- Status:
- Active
- Beds:
- 2
- Year built:
- 1972
- Baths:
- 1.00
- MLS#:
- IR1022144
- Subdivision:
- Two Mile Creek
ADDITIONAL INFORMATION
Great location for walking, biking, public transportation. A short walk to Rayback Collective, Safeway and Whole Foods. Near schools. Move in ready. Just upgraded with fresh paint, new carpet, new cabinets and other finishes. Low taxes and reasonable HOA make this financially manageable with included HOA community pool and onsite laundry. Seller is participating in a 1031 exchange.
- Type:
- Townhouse
- Sq.Ft.:
- 1,596
- Status:
- Active
- Beds:
- 3
- Year built:
- 1980
- Baths:
- 3.00
- MLS#:
- 7428091
- Subdivision:
- Shady Hollow Townhomes
ADDITIONAL INFORMATION
Welcome to 2972 Shady Hollow, and what an amazing opportunity this is! This 1,648 square foot townhome offers 3 bedrooms and 2.5 bathrooms, perfect for comfortable living or as an investment opportunity. Rental opportunities look promising. Located in a desirable Boulder location, this home features sleek, updated bathrooms and a cozy fireplace. The basement can serve as a studio, office, gym, or non-conforming 3rd bedroom, providing versatile space for your needs. Enjoy the convenience of a designated carport space and proximity to shopping, dining, and the beautiful Flat Irons with easy mountain access. Nestled in a quaint community, this home combines modern amenities with a prime location. Don't miss this opportunity to own a piece of Boulder.
$999,000
4851 10 Th Street Boulder, CO 80304
- Type:
- Single Family
- Sq.Ft.:
- 2,560
- Status:
- Active
- Beds:
- 4
- Lot size:
- 0.12 Acres
- Year built:
- 1995
- Baths:
- 4.00
- MLS#:
- 2855926
- Subdivision:
- Dakota Ridge
ADDITIONAL INFORMATION
Totally remodeled and immaculate home in desirable Dakota Ridge! Pride of ownership is evident immediately upon entering! The current owners bought this house in 2014 and completely gutted it down to the studs, before refinishing the entire home. The high end finishes and quality workmanship are prominent in every room! This fully remodeled home includes a new roof and gutters, new windows, new siding, Hunter Douglas window treatments on every window, new oak hardwood floors on the main level, new carpet & tile floors on the other two levels! Also features a completely remodeled kitchen with granite counters, GE Cafe appliances, quality tile backsplash and custom wood cabinets and built-ins throughout! The completely remodeled bathrooms include radiant heated floors in the primary bathroom, granite countertops, stylish light fixtures, pocket doors, beautiful tile work, etc.... the list goes on and on! The main level features an open floor plan with living room, open dining room, kitchen, half bathroom & huge walk in pantry. Upstairs you will find the luxurious primary bedroom with 5 piece, spa-like en-suite bathroom, including a large walk in closet! There are 2 more generous bedrooms upstairs and additional full bathroom featuring an amazing skylight! The basement provides the perfect space to entertain, play games, or watch a movie, in the large family room. The basement bedroom is currently serving as an exercise room, adjacent to the third full bathroom! Rounding out this home, is a back patio accessed from the sliding glass door in the Living Room... the perfect spot to enjoy the beautiful Boulder scenery while grilling on the patio! The professionally landscaped yard is a gardener's dream come true...plenty of space to grow flowers or a vegetable garden! Shared driveway leads you into a fully finished, 2 car garage with TONS of storage! Spectacular location with amazing scenery. Close to North Boulder restaurants, shopping and everything Boulder has to offer!
$6,400,000
280 Alder Lane Boulder, CO 80304
- Type:
- Single Family
- Sq.Ft.:
- 6,037
- Status:
- Active
- Beds:
- 4
- Lot size:
- 1.52 Acres
- Year built:
- 2021
- Baths:
- 4.00
- MLS#:
- IR1022032
- Subdivision:
- Pine Brook Hills
ADDITIONAL INFORMATION
Immerse yourself fully in nature's splendor in this exceptional 3 bedroom, 4 bath Boulder architectural marvel in Pine Brook Hills! Enter a captivating interior where fine craftsmanship and first-class finishes coincide with stunning attention to detail, creating a truly sophisticated mountain retreat. Vaulted, beamed ceilings soar over Chateau Napoleon American Black Walnut hardwood flooring, anchored by a majestic hand-cut stone fireplace and expansive Windsor windows framing breathtaking views of the Continental Divide. Entertain guests in the generous living area or under the dining corner's designer chandelier, catered to by a dedicated coffee and cocktail bar with an integrated fridge. Premium Wolf and Sub-Zero appliances, tailor-made cabinetry, a farmhouse sink, Calacatta Bluette marble countertops, an oversized island, and a banquette nook comprise the magazine-inspired kitchen's key features. An unparalleled primary suite showcases artisan accent walls, reclaimed wood beams, French doors to an exclusive balcony, a walk-in wardrobe, and a luxurious ensuite with heated floors and a soaking tub. Downstairs, the versatile walk-out basement highlights a full-sized gym, bonus room, wine cellar, and built-in surround sound. Alpine-inspired landscaping beckons you to host outdoor gatherings on the extensive Armadillo composite deck or paved hillside terraces, complete with a custom fire pit and Nordic Crown hot tub. Come for a tour before this opportunity passes you by!
- Type:
- Townhouse
- Sq.Ft.:
- 1,936
- Status:
- Active
- Beds:
- 4
- Year built:
- 1977
- Baths:
- 2.00
- MLS#:
- 8151629
- Subdivision:
- Wonderland Hills
ADDITIONAL INFORMATION
Welcome to your sun-soaked sanctuary in the heart of Wonderland Hill! As you step through the front door, an abundance of natural light from numerous windows and skylights illuminates every corner of this inviting townhome. To your left, the dining and kitchen area boasts light wood cabinets, extended storage with a pantry, and appliances including a white refrigerator and stove, and a stainless steel dishwasher. A wall of windows at the back of the kitchen floods the space with even more natural light. Opposite the kitchen, the spacious living room offers sliding glass doors opening to your private backyard sanctuary—a perfect retreat for relaxation or entertaining. On the main level, past the stairway to the lower level, you'll find a full bathroom and two generously sized bedrooms. One bedroom features direct access to the bathroom, providing the en suite convenience you've been seeking. Descend to the lower level to discover two additional bedrooms and two bathrooms, offering ample space for guests or a growing family. The lower level includes a full bathroom with your very own private sauna—ideal for unwinding after a long day. Additional amenities include a laundry area in a closet and a separate room for storage and mechanicals. This end-unit townhome offers added privacy with neighbors on only one side and includes a detached one-car garage. Nestled in the sought-after Wonderland Hill subdivision and just steps from Wonderland Lake, this home is only 3 miles from the University of Colorado at Boulder, combining tranquility with convenience. Unique touches like a small cat house with an entrance from the basement window add charm to this delightful home. Don't miss the opportunity to make this light-filled, versatile townhome your own!
$1,100,000
2716 Winding Trail Drive Boulder, CO 80304
Open House:
Saturday, 11/23 12:00-2:00PM
- Type:
- Multi-Family
- Sq.Ft.:
- 2,464
- Status:
- Active
- Beds:
- 3
- Lot size:
- 0.08 Acres
- Year built:
- 1982
- Baths:
- 3.00
- MLS#:
- IR1021900
- Subdivision:
- Winding Trail Village
ADDITIONAL INFORMATION
Nestled on a quiet cul-de-sac in Winding Trail Village, this exquisitely remodeled duplex glows with inviting elegance. Cathedral ceilings and clerestory windows flood a spacious living area with natural light. Sliding glass doors in a sunlit dining area open to a large deck. A fully remodeled kitchen showcases beautiful cabinetry and a granite peninsula with seating. Situated on separate levels for privacy, two primary suites offer serene retreats, one of which features a fully remodeled bathroom. A third bedroom on the main level presents the potential for a home office. Ample storage is found in a large laundry room, oversized closets and under the stairs. Enjoy outdoor relaxation in a private, fenced-in backyard. Additional upgrades include a new roof, maintenance-free exterior siding, garage doors and freshly painted walls, doors and trim. Residents enjoy access to community amenities including tennis courts and two pools plus close proximity to nature trails, shopping and restaurants.
$1,550,000
1282 Elder Avenue Boulder, CO 80304
- Type:
- Single Family
- Sq.Ft.:
- 2,694
- Status:
- Active
- Beds:
- 4
- Lot size:
- 0.17 Acres
- Year built:
- 1996
- Baths:
- 4.00
- MLS#:
- IR1021701
- Subdivision:
- Tilley - Old North Boulder
ADDITIONAL INFORMATION
This meticulously maintained property is located just south of Elder Ave, down a private driveway of three attractive homes. As you approach 1282 Elder, you are greeted by a lovely fenced yard with two porch swings and large, mature trees as well as a newly painted exterior. The interior is flooded with natural light, generously sized windows and vaulted ceilings in the living room, creating a clean, bright and airy feel. The main level features hardwood floors throughout and a functional and comfortable open floor plan, with large decks off both the living room and family room. The kitchen offers ample cabinetry, an eat-in island, stainless appliances and tons of natural light. Sliding glass doors connect the kitchen to the deck and yard, creating an easy indoor-outdoor lifestyle. The fully fenced yard offers a variety of trees, a patio wired for a hot tub, a fire pit entertainment area and two large decks with eastern morning sun, southern exposure and a front yard facing west toward the mountains and sunsets. The family room features a cozy gas fireplace, built-ins and easy access to the yard. Upstairs you will find the primary suite with walk-in closet, bathroom with mtn views, two additional bedrooms with ample natural light and a shared full bathroom. The fully finished basement offers a large rec room, office area, storage closet, 4th bedroom and full bath. Generously sized two car garage for all your cars and toys. This home is turnkey and offers easy, modern comfort in a highly sought after location. Only a block away from the North Boulder Rec Center, a few blocks to the Ideal Market Plaza and North Boulder Park, and quick access to Sanitas trails and Pearl Street.
$1,075,000
1666 North Street Boulder, CO 80304
- Type:
- Single Family
- Sq.Ft.:
- 1,113
- Status:
- Active
- Beds:
- 2
- Lot size:
- 0.23 Acres
- Year built:
- 1950
- Baths:
- 1.00
- MLS#:
- IR1021695
- Subdivision:
- Sunset Hill
ADDITIONAL INFORMATION
Welcome to this darling & charming bungalow in one of Boulder's most sought-after neighborhoods surrounded by multi-million dollar homes. As you approach the home, you will immediately notice the well-manicured front yard & the terrific curb-appeal. Step inside to discover a quaint interior with thoughtfully designed spaces, an open floor plan, vaulted ceilings & newly refinished hardwood flooring. The heart of the home is the nicely updated kitchen featuring custom white cabinetry, concrete counters, stainless steel appliances, including a Viking Gas Range & Hood & opens to the main living area that offers a cozy gas fireplace. Retreat to the primary bedroom with direct access to the private backyard & peaceful flagstone patio. The full bath features a bear claw soaking tub and separate shower. The 2nd bedroom has French Doors and would make a great office space. Being one of the largest lots on North Street, the backyard and patio are very private and offer endless possibilities for relaxing, outdoor entertaining or gardening. Located just minutes from downtown Boulder & Pearl St, it is the ideal location for those seeking convenient access to hiking, biking, shopping & dining. BRAND NEW ROOF (and new HWH & Furnace to be installed prior to closing)!
$2,400,000
310 Linden Avenue Boulder, CO 80304
- Type:
- Single Family
- Sq.Ft.:
- 1,038
- Status:
- Active
- Beds:
- 1
- Lot size:
- 0.7 Acres
- Year built:
- 2015
- Baths:
- 1.00
- MLS#:
- IR1021690
- Subdivision:
- Cunningham Farm
ADDITIONAL INFORMATION
Imagine building your dream compound where luxury, nature, and convenience come together on one of Boulder's most coveted and magical shovel-ready properties - Cunningham Farm, a rare, .7-acre lot abutting protected open space and endless trails alongside the existing luxury move-in ready guest house set against unobstructed Foothills views and the iconic backdrop of Boulder's Flatirons. Utilize the 2 existing concept plans as inspiration to bring the future primary residence to life on this tree-lined, tranquil oasis. All just minutes from Pearl Street, top restaurants, shopping, and grocery stores, yet feels like a private sanctuary, offering direct access to the Sanitas and Wonderland Lake multi-use trails. Whether you envision this guest house as a private retreat, pool house, or income-generating rental, the possibilities are endless. The solar-powered, fully equipped award winning 1,038-square-foot modern guest house features a two-car carport, soaring 16-foot ceilings, heated swim-in-place pool, hot tub, and luxurious spa-like amenities for ultimate comfort. The open floor plan, with panoramic Nana-style doors, blurs the line between indoor and outdoor living, creating the perfect space to relax, entertain, and enjoy the views. Electric blinds on windows and skylights offer convenience and privacy at the touch of a button, while energy efficiency is prioritized with a 3.85 kW solar PV system, making this home both stunning and sustainable. Extensive landscaping plans, created by Marpa Landscape Architecture, ensure a seamless connection between the natural beauty of the land and the luxurious home you'll build. The property comes with utilities - including water, sewer, and power - already in place at the proposed building site. Note that imagery of future residences are artists renderings only.
- Type:
- Condo
- Sq.Ft.:
- 1,144
- Status:
- Active
- Beds:
- 3
- Lot size:
- 0.39 Acres
- Year built:
- 1981
- Baths:
- 2.00
- MLS#:
- IR1021635
- Subdivision:
- Birchwood Dr Condos & Amds
ADDITIONAL INFORMATION
Centrally located in north Boulder, this two-level townhome strikes a balance between city life and a serene retreat. It has proximity to shopping and amenities, but is cozy and quiet. Enjoy morning coffee on one of two private balconies. As the seasons change, a wood-burning fireplace provides warmth in the cool winter months. Located on the second level, the primary suite offers a nice sized bedroom and bathroom, and a third bedroom/flex room nearby could be an office, reading room or child's bedroom. With a new main floor A/C unit and laundry, you learn to love both the indoor and outdoor conveniences this home offers. The HOA fee covers snow removal, trash, recycling, 2 pools, tennis courts, volleyball and playground! Ride your bike down Wonderland Creek bike path to get to restaurants (Tangerine), grocery stores (Safeway) or order in and enjoy dinner at home. This home is the only one in the neighborhood that has a 2 car garage. Or, park in the designated spot right outside your home and use your extra garage for storage or another flex space. Pets are allowed, and your dog will thoroughly enjoy the neighborhood walking paths and parks. Embrace the lifestyle at Birchwood Condos!
- Type:
- Other
- Sq.Ft.:
- 1,144
- Status:
- Active
- Beds:
- 3
- Lot size:
- 0.39 Acres
- Year built:
- 1981
- Baths:
- 2.00
- MLS#:
- 1021635
- Subdivision:
- Birchwood Dr Condos & Amds
ADDITIONAL INFORMATION
Centrally located in north Boulder, this two-level townhome strikes a balance between city life and a serene retreat. It has proximity to shopping and amenities, but is cozy and quiet. Enjoy morning coffee on one of two private balconies. As the seasons change, a wood-burning fireplace provides warmth in the cool winter months. Located on the second level, the primary suite offers a nice sized bedroom and bathroom, and a third bedroom/flex room nearby could be an office, reading room or child's bedroom. With a new main floor A/C unit and laundry, you learn to love both the indoor and outdoor conveniences this home offers. The HOA fee covers snow removal, trash, recycling, 2 pools, tennis courts, volleyball and playground! Ride your bike down Wonderland Creek bike path to get to restaurants (Tangerine), grocery stores (Safeway) or order in and enjoy dinner at home. This home is the only one in the neighborhood that has a 2 car garage. Or, park in the designated spot right outside your home and use your extra garage for storage or another flex space. Pets are allowed, and your dog will thoroughly enjoy the neighborhood walking paths and parks. Embrace the lifestyle at Birchwood Condos!
$3,700,000
3737 26th Street Boulder, CO 80304
- Type:
- Single Family
- Sq.Ft.:
- 2,832
- Status:
- Active
- Beds:
- 4
- Lot size:
- 0.95 Acres
- Year built:
- 1904
- Baths:
- 3.00
- MLS#:
- IR1021528
- Subdivision:
- Carolyn Heights
ADDITIONAL INFORMATION
Rare opportunity to procure a piece of history! Beautifully updated 1904 farmhouse, perfectly blending the charm of yesteryear with modern conveniences. Nestled on the prettiest, nearly one acre lot accessed through a security gate. Step into the main entry with custom barnwood cabinetry and heated floors. The oversized family room speaks to the impeccable craftsmanship not often seen anymore: coffered ceilings, a stunning see-through fireplace, ornate fireplace surround, hand-scraped, wide plank Ash flooring. Made for entertaining with the wet bar, ice maker, wine storage and beverage fridge. The custom kitchen is truly a cook's paradise, overflowing with character while boasting high-end amenities such as Wolf double ovens and a 4-burner gas range complete with a grill and pot filler, custom copper hood, Asko dishwasher, and Sub-Zero refrigerator. The copper sink, wrap-around seating, and leathered granite counters complete this culinary haven. The formal living room, original to the home, exudes warmth with its cozy fireplace and adjoins the elegant dining room adorned with crown molding. The primary bedroom is a light-filled retreat featuring a romantic fireplace, a spacious walk-in closet, and secondary closet. The luxurious primary bathroom is equipped with double sinks, a jetted tub, and a separate shower. The laundry room is conveniently located on the upper level. Two additional bedrooms upstairs, one with double closets and the other with a quaint window seat. A versatile 4th bedroom or office is located on the main level along with a micro-office off the family room. Enjoy country living in the city with this spacious and private lot offering multiple decks, a fireplace, the original covered front porch, side patio with gas line, large trees and gorgeous plantings. The historic stone barn is a remarkable feature, heated and equipped with electricity and water-perfect for a workshop, hobby space or additional storage. Truly a rare find!
- Type:
- Condo
- Sq.Ft.:
- 576
- Status:
- Active
- Beds:
- 1
- Year built:
- 1972
- Baths:
- 1.00
- MLS#:
- IR1021372
- Subdivision:
- Eden East Condos
ADDITIONAL INFORMATION
Located in north central Boulder this condo shines! Beautiful renovation featuring high end laminate flooring and new carpet in the bedroom. Brand new kitchen - new cabinetry, counters, butcher top bar, stainless steel appliances including dishwasher and ice maker in refrigerator. Large stainless steel kitchen sink is offset with black faucets. Bathroom - new vanity, new fixtures and bathtub re-glazed. New paint. New light fixtures. Perfect for easy living! Opportunity for college student investment. 2 off street parking permits. Low HOA fee includes heat, water/sewer, trash/recycle, exterior maintenance. On-site laundry, pool, and nice grounds. Enjoy everything Boulder has to offer - nearby shopping, dining & transit. Neighborhood includes Elmer Two Mile Creek bike path and Rayback Collective with food and live entertainment.
$5,495,000
1445 Moss Rock Place Boulder, CO 80304
- Type:
- Single Family
- Sq.Ft.:
- 4,189
- Status:
- Active
- Beds:
- 4
- Lot size:
- 0.23 Acres
- Year built:
- 2016
- Baths:
- 4.00
- MLS#:
- IR1021369
- Subdivision:
- Moss Rock Ridge
ADDITIONAL INFORMATION
Contemporary Luxury with more than just architectural allure; it's a commitment to sustainability. A symphony of innovative systems converges for efficiency. Passive solar design, high-efficiency HVAC, "Tuned" Energy Star windows, foam insulation, and LED illumination. Elevate your lifestyle in a world where innovation meets luxury, where panoramic vistas and intimate moments coexist. Welcome to a reimagined reality where architectural ingenuity dances with nature's beauty. Nestled amidst towering trees, this home exudes a harmonious fusion of modern design and the tranquility of its hillside perch. Limestone-clad walls define the lower level, a stunning contrast to the ethereal cantilevered spaces that float above. The custom mahogany and steel front door opens into a bright foyer that seamlessly connects to the upper spaces. Floating stairs carry you upwards to the heart of the house. Breathtaking mountain vistas stream through the expansive windows and spill onto the decks, forging a seamless connection with the outdoors. The main floor connects a gourmet kitchen and sun-soaked breakfast nook with an elegant dining room and an airy great room. A contemporary double-sided gas fireplace anchors these social spaces, a beacon of warmth and sophistication. Every turn reveals a new delight. A meticulously designed home office offers tranquil workspace. Ascend further to discover a cozy family room, a cinematic haven for cherished moments. As day turns to dusk, the bedroom level unveils its treasures, each room a sanctuary of serenity. In the primary bedroom a sweeping window seat offers a million-dollar view of the Flatirons. The primary bathroom is an oasis of modern luxury, illuminated by skylights and boasting a floating vanity, with a hidden window that frames the iconic Flatirons.
$2,850,000
2315 Linden Drive Boulder, CO 80304
- Type:
- Single Family
- Sq.Ft.:
- 3,192
- Status:
- Active
- Beds:
- 4
- Lot size:
- 1.04 Acres
- Year built:
- 1975
- Baths:
- 4.00
- MLS#:
- IR1021365
- Subdivision:
- Pine Brook Hills
ADDITIONAL INFORMATION
Escape the city and come live the tranquil mountain life in style in coveted upper Pine Brook Hills. This like-new three level turn key home lives large, having been taken down to the studs and completely rebuilt with great attention to structural detail and quality. The main floor has an open flowing layout where walls of windows bathe the rooms with light and provide jaw dropping views. The wraparound deck and two sets of Panoramic doors offer a seamless indoor-outdoor living experience. The chefs kitchen has a massive island, walk-in pantry, five piece kitchen package and custom wood cabinets. The kitchen connects to the dining and great rooms with 15 foot vaulted ceilings on one side and a secondary living room with a wet bar and wood burning fireplace on the other. The lower level has a 4th bedroom, 3/4 bath, wet bar, an office/yoga room/studio and laundry room, making for an ideal private guest suite with its own entrance. The oversized 2 car attached garage with EV charger and new epoxy floor opens onto a flex space that can serve as an additional drop zone/ media/rec room. Hardwood floors throughout the main level, new roof, new septic, new mechanical, electrical, plumbing systems, new insulation, and new 6.48kw Solar PV (owned). Roof and window warranties are transferable. 5 minutes to Broadway, on BVSD bus route. County plows the roads. Please see brochure in Documents section for full list of upgrades.
- Type:
- Multi-Family
- Sq.Ft.:
- 1,122
- Status:
- Active
- Beds:
- 1
- Year built:
- 2017
- Baths:
- 2.00
- MLS#:
- IR1021359
- Subdivision:
- Washington Village
ADDITIONAL INFORMATION
Your home search has finally been rewarded! This radiant modern condo flat in Washington Village, downtown Boulder, is a blend of contemporary design and urban luxury. Sunlight pours through expansive windows, illuminating the spacious open-plan living area with a warm, inviting vibe. The kitchen boasts professional, top-of-the-line stainless steel appliances that blend seamlessly with sleek cabinetry, stylish countertops and custom tile backsplash, creating the perfect space for entertaining. With unique elevator access adjacent to the condo to the main level and parking garage, this one defines convenience. Step outside to the generously sized balcony, where you can enjoy the serene beauty of Boulder's natural surroundings with foothills and Flatirons views, while still feeling connected to the vibrant urban pulse of Boulder and Washington Village. Inside, the condo is thoughtfully designed with modern finishes and clean lines, fostering a sense of spaciousness. With in-unit laundry. As part of the Washington Village community, you'll have access to fantastic amenities, including a park setting, a conference room, a complete industrial kitchen, common laundry, a hang-out space and a guest room for visitors, game room/fitness center and a shared library space. Steps away from downtown Boulder's finest restaurants, boutiques, and cultural experiences. This condo is the epitome of modern urban living, with an effortless blend of style, comfort, and convenience. When you asked for a well built, turnkey condo in downtown Boulder at an easy price, we delivered! When you envisioned being close all things Boulder, you had this in mind! When you wanted a home to share with family and friends, this is what you described to them! Welcome home to 2930 Broadway Unit 205 - the Sigma Oasis!
$1,350,000
2055 Glenwood Drive Boulder, CO 80304
- Type:
- Single Family
- Sq.Ft.:
- 1,684
- Status:
- Active
- Beds:
- 3
- Lot size:
- 0.18 Acres
- Year built:
- 1958
- Baths:
- 2.00
- MLS#:
- IR1021259
- Subdivision:
- High Meadows
ADDITIONAL INFORMATION
Central North Boulder location w/ perfect blend of OPEN living area (permitted addition)-prime location across from Columbine Pk & stunning views of Flatirons. RARE open plan, skylights & allergy-free flooring gives ranch airy feel. OPEN kitchen-SS appliances, traditional wood cabinets, & HUGE island w/eat-in counter. Cozy den w/ wood-burning stove. Remodeled high-end baths(one w/ 2 shower heads). PRIVATE--720 sq ft--decks, patio, stoop invites relaxing-(eco-friendly-xeriscape).SEE Virtual Tour!!! Quaint, practical stone/wood shed w/ electricity. This seems like a perfect property for anyone seeking a balance of modern living and outdoor enjoyment!
$1,650,000
1258 Oakleaf Circle Boulder, CO 80304
- Type:
- Single Family
- Sq.Ft.:
- 3,529
- Status:
- Active
- Beds:
- 4
- Lot size:
- 0.26 Acres
- Year built:
- 1993
- Baths:
- 4.00
- MLS#:
- IR1021252
- Subdivision:
- Orchard Park
ADDITIONAL INFORMATION
This home offers incredible value -- of one of the lowest priced per square foot properties west of 28th Street in Boulder! AND wonderful updates including a newer roof, furnace, air conditioner, water heater, and new carpet (2024)! Astounding with beautiful architecture, this Orchard Park home offers classic character in a coveted Boulder locale. Situated on a rare, quarter acre lot, this residence is a picture of charming curb appeal with pitched roofing and a newly stained front porch. Live the bike/walk lifestyle with the close by elementary and middles school, Lucky's grocery store, coffee shops, restaurants, Wonderland Lake, hiking trails and the neighborhood park! Enter into a spacious, functional floorplan cascading with high ceilings and creative niche spaces. Hardwood flooring flows underfoot throughout the main level, from a sun-filled living area lined with glass doors to a large kitchen and a formal dining room. A conveniently located mudroom bridges the attached garage and the main home and includes many storage solutions for wet boots and jackets. Work or study from home in the sunny, main level office, with French doors ensure a quiet environment when closed. Built-ins adorn the upper-level hallway leading to a sizable primary suite boasting double closets and a 5-piece bath. Two spacious bedrooms and a laundry room complete the upper level. All bedrooms in the home are very spacious! Bedroom 2 includes an alcove loft, perfect for a 5th bedroom, secret fort or quiet ready area. Revel in outdoor relaxation in the backyard featuring multiple decks, two balcony decks, a cement sports court and a paved area with a firepit and a new hot tub. Hurry this GEM won't last!
$1,897,000
1620 Oak Avenue Boulder, CO 80304
- Type:
- Single Family
- Sq.Ft.:
- 2,774
- Status:
- Active
- Beds:
- 5
- Lot size:
- 0.16 Acres
- Year built:
- 1988
- Baths:
- 4.00
- MLS#:
- 5138820
- Subdivision:
- Robin's Nest
ADDITIONAL INFORMATION
Nestled in an idyllic location on a quiet street in North Boulder, this stunning home is a true gem and offers a delightful yard with mature trees that provides a serene and secluded retreat. The property features 5 bedrooms and 4 bathrooms, providing ample space for family and guests. One of the standout features of this home is the legal additional dwelling unit (ADU) on the lower level. With its own separate entrance, the ADU provides flexibility an option for extended family, rental income ($2000/mo), Mother-in-law suite or a private home office. The main level boasts interesting architectural features, including vaulted ceilings and strategically placed higher windows that flood the home with natural light while maintaining privacy. The open layout creates a bright and airy ambiance, perfect for both everyday living and entertaining. The updated kitchen has custom cabinetry, beautiful waterfall quartz counters, honeycomb tile and stainless appliances. The luxurious master suite is a true retreat. Spacious and well-appointed, it offers a peaceful haven with mountain views and all the comforts you desire. The other four bedrooms are equally inviting, providing plenty of room for everyone. Lovingly maintained and inviting, this property showcases pride of ownership. It's evident in every detail, from the lush yard, stone patio and pergola to the thoughtful design elements throughout the home, your sanctuary awaits. Plus, the location is unbeatable-within walking distance to schools, parks, trails, Lucky's Cafe and Market and all the amenities that North Boulder has to offer. Homes in this neighborhood are rarely available, and this versatile property won't last long.
| Listing information is provided exclusively for consumers' personal, non-commercial use and may not be used for any purpose other than to identify prospective properties consumers may be interested in purchasing. Information source: Information and Real Estate Services, LLC. Provided for limited non-commercial use only under IRES Rules. © Copyright IRES |
Andrea Conner, Colorado License # ER.100067447, Xome Inc., License #EC100044283, [email protected], 844-400-9663, 750 State Highway 121 Bypass, Suite 100, Lewisville, TX 75067

The content relating to real estate for sale in this Web site comes in part from the Internet Data eXchange (“IDX”) program of METROLIST, INC., DBA RECOLORADO® Real estate listings held by brokers other than this broker are marked with the IDX Logo. This information is being provided for the consumers’ personal, non-commercial use and may not be used for any other purpose. All information subject to change and should be independently verified. © 2024 METROLIST, INC., DBA RECOLORADO® – All Rights Reserved Click Here to view Full REcolorado Disclaimer
Boulder Real Estate
The median home value in Boulder, CO is $997,100. This is higher than the county median home value of $739,400. The national median home value is $338,100. The average price of homes sold in Boulder, CO is $997,100. Approximately 44.84% of Boulder homes are owned, compared to 49.22% rented, while 5.95% are vacant. Boulder real estate listings include condos, townhomes, and single family homes for sale. Commercial properties are also available. If you see a property you’re interested in, contact a Boulder real estate agent to arrange a tour today!
Boulder, Colorado 80304 has a population of 104,930. Boulder 80304 is less family-centric than the surrounding county with 31.34% of the households containing married families with children. The county average for households married with children is 33.36%.
The median household income in Boulder, Colorado 80304 is $74,902. The median household income for the surrounding county is $92,466 compared to the national median of $69,021. The median age of people living in Boulder 80304 is 28.9 years.
Boulder Weather
The average high temperature in July is 88.1 degrees, with an average low temperature in January of 18.9 degrees. The average rainfall is approximately 18.1 inches per year, with 71.1 inches of snow per year.
