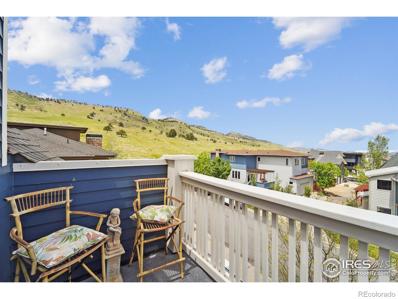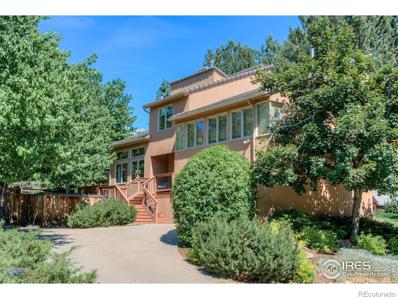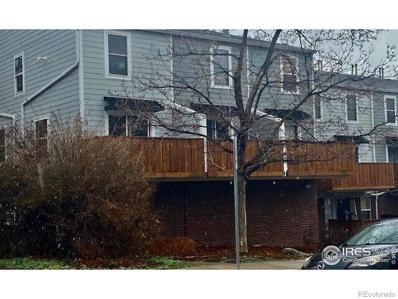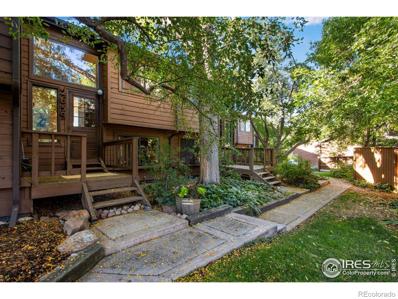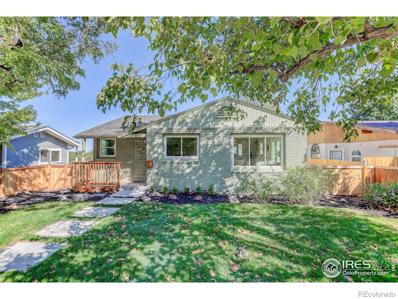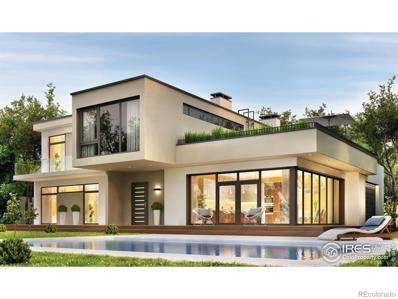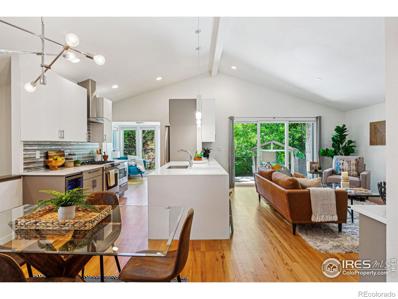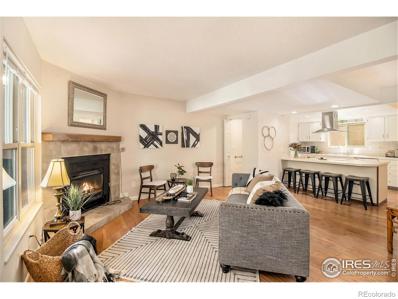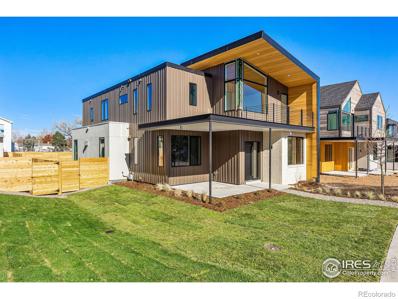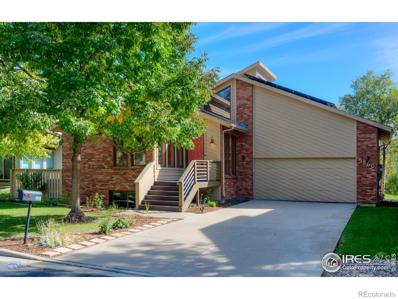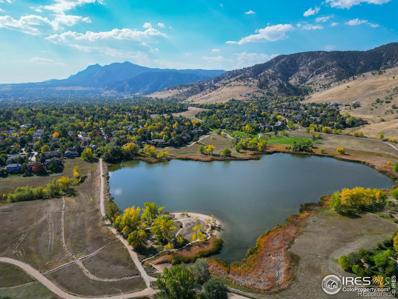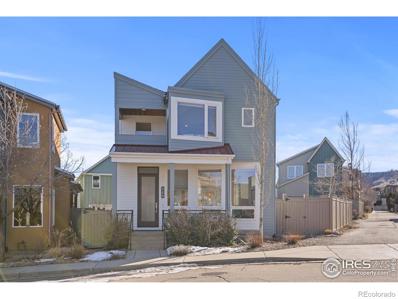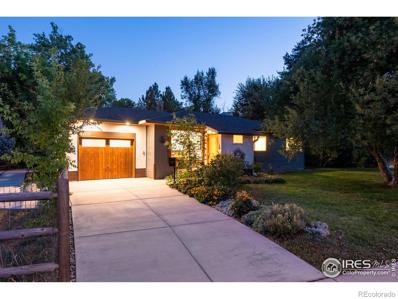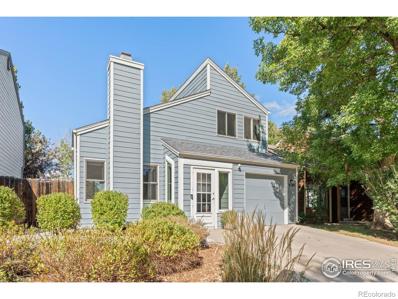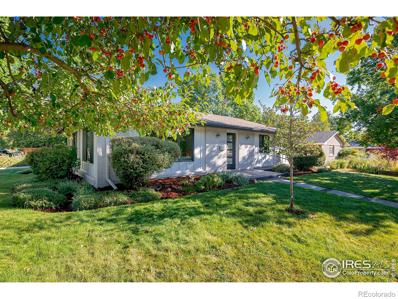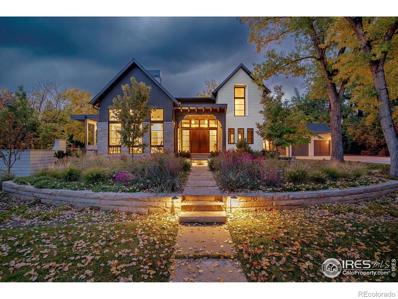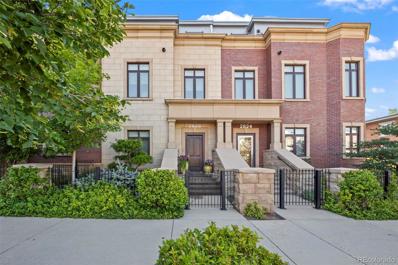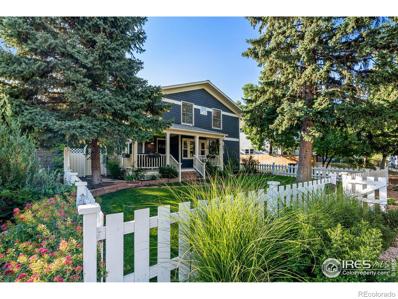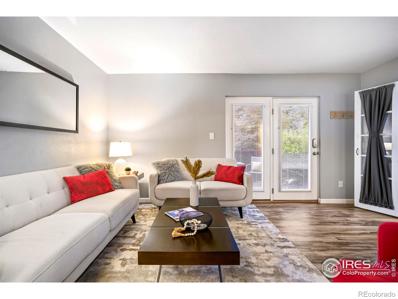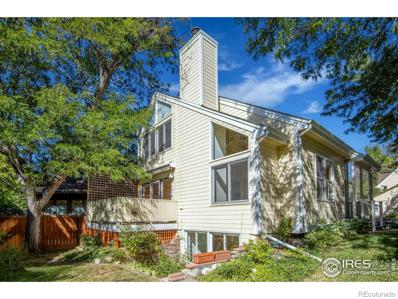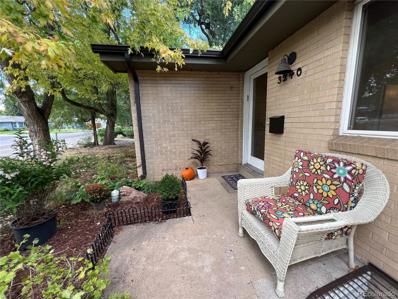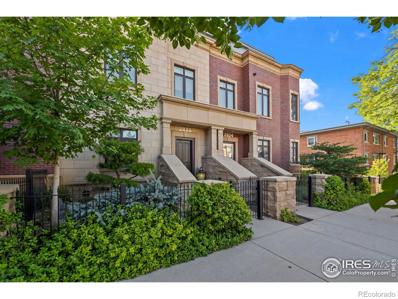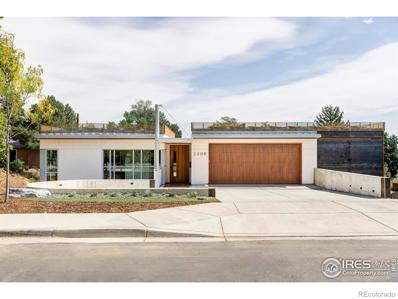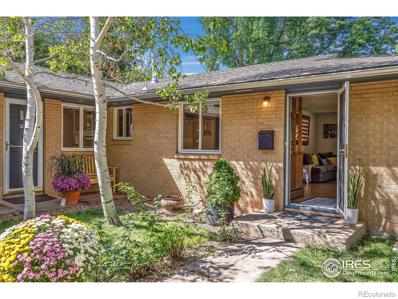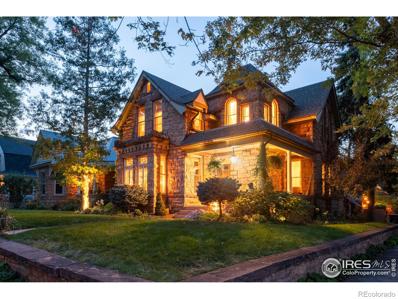Boulder CO Homes for Sale
$1,190,000
250 Laramie Boulevard Boulder, CO 80304
- Type:
- Multi-Family
- Sq.Ft.:
- 2,050
- Status:
- Active
- Beds:
- 3
- Lot size:
- 0.05 Acres
- Year built:
- 2005
- Baths:
- 5.00
- MLS#:
- IR1020006
- Subdivision:
- Dakota Ridge Village Ph 2
ADDITIONAL INFORMATION
Recent Updates include New Carpet throughout, Refinished Wood Floor on the main level, New Paint and New Countertops for the Kitchen are ordered and will be installed in early Dec.Great Views from Multiple Decks! The view gets better as you go up to the higher decks (4 altogether)! End Unit located on the far west side of the neighborhood just a stone's throw away from the hiking/cycling trails. Great layout featuring 3 Bedrooms, 5 Bathrooms, a separate Studio space, and 2 car attached garage. Lower level can be an entertainment area or office space with great light and a huge window letting in natural light and a garden and an automatic water system in the well. There is a half bath conveniently located on this level. Upper most level is a Bedroom with full Bath but also makes a terrific office or studio space with an attached deck featuring fantastic mountain views. Large primary Bedroom features its own private deck, 2 walk-in closets and an updated bath that has a beachy stone flooring, shower and large soaking tub. Third Bedroom faces south and has great light with its own private deck, a gas connection on the south facing deck and room for dining and lounge chairs and full bath. The main floor is an open floor plan featuring a very functional kitchen, dining and living area with a cozy fireplace and since it is an end unit it has great light.
$2,125,000
3895 Norwood Court Boulder, CO 80304
- Type:
- Single Family
- Sq.Ft.:
- 3,230
- Status:
- Active
- Beds:
- 5
- Lot size:
- 0.54 Acres
- Year built:
- 1984
- Baths:
- 4.00
- MLS#:
- IR1019921
- Subdivision:
- Norwood Ct
ADDITIONAL INFORMATION
The best of Boulder!! Sitting on 1/2 fenced acre lot on the coveted Norwood Ct cul de sac, this 5 bedroom 4 bath home features cathedral ceilings, hardwood floors, south facing windows for a sunfilled interior, huge home office set apart from the rest of the house for privacy, a workshop, and a separate guest bedroom/bath. Outside features include 3 individual decks and stone patio with fire pit area. Foothill views and proximity to school, tennis and bike paths make a perfect family home.
- Type:
- Multi-Family
- Sq.Ft.:
- 520
- Status:
- Active
- Beds:
- 1
- Lot size:
- 0.01 Acres
- Year built:
- 1971
- Baths:
- 1.00
- MLS#:
- IR1019906
- Subdivision:
- Maxwell Place Condos
ADDITIONAL INFORMATION
Adorable and newly updated condo only a few blocks from Pearl St Mall, Mt. Sanitas hiking trails, many shops and restaurants, as well as being close to the Skip bus line on Broadway. This ground-level unit in one of Boulder's best neighborhoods is low maintenance with all laminate wood floors and a private patio. Assigned parking space included. Amenities include an outdoor pool and common laundry area. Recent exterior improvements include new balconies, siding, and gutters. Wonderful downtown Boulder condo on a beautiful tree lined street in a great location!
- Type:
- Condo
- Sq.Ft.:
- 1,554
- Status:
- Active
- Beds:
- 3
- Year built:
- 1978
- Baths:
- 2.00
- MLS#:
- IR1019960
- Subdivision:
- Willow Springs 3
ADDITIONAL INFORMATION
Find your tranquil oasis in the city. Don't miss this inviting & welcoming 3 bedroom/ 2 bath townhome-style condo in the Willow Springs neighborhood of Boulder. Split level 1554 square foot unit with 2 bedrooms upstairs (primary includes walk in closet & vanity) plus shared bath. Primary has seasonal views of Bear Peak. 2nd bedroom not conforming but easily could be. Lower level includes 3rd bedroom (or rec room), 2nd bath + beautifully remodeled laundry room w tons of storage. Open living/kitchen/dining area with living room fireplace. Composite wood floors throughout. No carpet. Includes a rare private fenced, dog-friendly, south-facing yard off the living area lush with grapevines (produce enough grapes to make jam!) Includes a one car detached garage plus the parking space in front of it. Electric baseboard heat with cloud/wifi-based thermostats. No flooding in 2013. Directly across from Elmer's Creek bike path. Community includes pool, hot tub, & tennis. Incredibly convenient location with services within 5 min walk: grocery, coffee shop, restaurants, bike path accessing Boulder path system. Just across the street from Parkside Park.
$1,395,000
2730 4th Street Boulder, CO 80304
- Type:
- Single Family
- Sq.Ft.:
- 2,073
- Status:
- Active
- Beds:
- 3
- Lot size:
- 0.14 Acres
- Year built:
- 1954
- Baths:
- 2.00
- MLS#:
- IR1019890
- Subdivision:
- Newlands
ADDITIONAL INFORMATION
Newlands home with a spacious 625 sq ft detached 2-car garage. Perched on a hill near open space and the Sanitas & Dakota Ridge Trailheads, this home is perfectly situated just blocks from North Boulder Central Park and a short stroll to Alpine Market, Sweet Cow, Santos, Breadworks, and more! The exterior features updated landscaping, new fencing and large deck, and a new, high-impact roof. Inside, enjoy real hardwood floors, new kitchen appliances including a large 36" range and fresh paint and carpet throughout. The bright sunroom is ideal for a home office, while the large back deck offers breathtaking city views over the backyard. The walk-out lower level includes 2 bedrooms, a full bath, and a spacious family room. You'll love the convenient access to trailheads and the short bike ride to Pearl Street's restaurants and shops!
$2,095,000
3776 Orange Lane Boulder, CO 80304
- Type:
- Single Family
- Sq.Ft.:
- 2,930
- Status:
- Active
- Beds:
- 4
- Lot size:
- 0.56 Acres
- Year built:
- 1925
- Baths:
- 3.00
- MLS#:
- IR1019668
- Subdivision:
- Foothills
ADDITIONAL INFORMATION
Private estate lot w/ over half an acre tucked into a quiet oasis in Wonderland Hill. The setting is spectacular and the possibilities are endless. Incredible location near miles of open space, yet just a short distance to shops, restaurants and Downtown Boulder. Available for the first time in three generations, the .56-acre lot offers a once in a lifetime opportunity to create a private estate. Silver Lake Ditch runs through the property creating a park-like setting w/ mature trees and mountain views. The sound and beauty of the running water make for an extraordinary atmosphere found in few backyards. Demo permit has been approved, so bring your architect and imagination. The original house is in need of a major remodel and will most likely be scraped, but the detached cottage is in very good condition. Rendering is an example of a new home that could potentially be built. Buyer to verify development possibilities with the City of Boulder.
$1,645,000
3720 Cloverleaf Drive Boulder, CO 80304
- Type:
- Single Family
- Sq.Ft.:
- 2,552
- Status:
- Active
- Beds:
- 4
- Lot size:
- 0.17 Acres
- Year built:
- 1966
- Baths:
- 3.00
- MLS#:
- IR1019451
- Subdivision:
- Melody Heights
ADDITIONAL INFORMATION
Welcome to your updated mid-century ranch nestled in the serene and highly sought-after Melody Heights neighborhood. Backing to a seasonal creek for privacy and tranquility yet centrally located just minutes from downtown, local schools, miles of trails and amazing parks, this gem delivers the best of Boulder living! The home itself was fully renovated in 2014 to create a stunning open layout accented by a vaulted ceiling over the main living spaces, including a gourmet kitchen with high-end appliances and durable quartz countertops. Just off of the kitchen, a charming and sunny nook would make a perfect home office, reading lounge, den, or hobby space. You'll also enjoy a rare, main-level primary bedroom paired with a large walk-in closet and spa-like ensuite bath featuring a double vanity and oversized rain shower. The tour continues in the full, finished basement boasting high ceilings, ample storage and exceptional natural light. Here, you'll find another generous living space, two more bedrooms, and a modern bath with double sinks. Outside, the low-maintenance turf backyard is surrounded by mature landscaping and includes both a spacious patio and an enchanting gazebo where you can lounge and enjoy the seasonal creek views. With abundant light throughout and an effortless flow, this home truly lives large. Come take a look!
- Type:
- Townhouse
- Sq.Ft.:
- 1,116
- Status:
- Active
- Beds:
- 2
- Lot size:
- 0.01 Acres
- Year built:
- 1979
- Baths:
- 3.00
- MLS#:
- IR1019495
- Subdivision:
- Shady Hollow Twnhs
ADDITIONAL INFORMATION
Centrally located one owner townhome with open concept living/dining space, gas fireplace, powder bath and kitchen on the main floor. Great layout with 2 bedrooms upstairs, bedrooms are separated by laundry and bath; primary bedroom has its own ensuite bath and access to a private balcony. Enjoy central air, a NEW high-efficiency furnace(2024) and NEW water heater( 2024), updated bathrooms. Unfinished basement ready for your vision! Reserved carport parking #29. One year HOME WARRANTY offered to the buyer. The complex has an outdoor pool and a year round hot tub to enjoy, and landscaped common areas. Proceed out the door and quickly access bike paths or go across the street to the Rayback Collective. Easy access to CU by bike or bus. Enjoy living here and exploring this beautiful area of Boulder which backs up to Goose Creek and the entire Boulder Bike Trail system.
$2,725,000
2125 Vine Avenue Boulder, CO 80304
- Type:
- Single Family
- Sq.Ft.:
- 4,745
- Status:
- Active
- Beds:
- 5
- Lot size:
- 0.18 Acres
- Year built:
- 2024
- Baths:
- 5.00
- MLS#:
- IR1019445
- Subdivision:
- Violet Habitat Sub 2
ADDITIONAL INFORMATION
BUYER INCENTIVE - Your choice of one of the following upgrades! 1. Outdoor kitchen and bar with built in grill, counter space & beverage cooler. 2. Outdoor fire pit or fireplace with extended patio space. 3. Full Landscape - customized design with trees, shrubs, plants, etc. This remarkable property boasts a breathtaking modern exterior that is arguably one of the most stunning architectural designs of its kind. Every detail of this innovative masterpiece has been carefully crafted, from the exposed iron beams in the main living space to the rich color palette and intricate textured tile work that can be found throughout. Prepare to be impressed by the seamless blend of form and function that defines this unique and stylish home. Boulder's newest and most exciting enclave nestled in coveted North Boulder, perfectly situated on an oversized South facing lot, this custom built contemporary masterpiece offers features and amenities that most can only dream of. An architectural tour de force by Watt Architecture with generous functional living and entertaining space and high end finishes throughout, sure to impress the most discerning buyer. With interior finishes by 3zero3 Design and built by the prominent local and accomplished PG Arnold Construction, the magnitude of the home is accentuated by soaring ceilings, a gourmet kitchen fit for a chef and a luxurious primary suite. A variety of energy efficient features including a photovoltaic array produce a net zero home. (Incentive Upgrade packages have certain pricing parameters).
$1,280,330
3860 Birchwood Drive Boulder, CO 80304
- Type:
- Single Family
- Sq.Ft.:
- 2,389
- Status:
- Active
- Beds:
- 3
- Lot size:
- 0.17 Acres
- Year built:
- 1984
- Baths:
- 3.00
- MLS#:
- IR1019357
- Subdivision:
- Winding Trail Village
ADDITIONAL INFORMATION
Welcome to this beautifully maintained 3,310 sq ft, 3-bedroom, 3-bath, 4-level home nestled in the heart of the highly desirable Winding Trail Village. This home features multiple decks and a covered patio overlooking green space that is meticulously maintained by the HOA. A private trail provides direct access to Boulder's extensive bike paths and trail system, as well as leading to the nearby Winding Trail pool and tennis courts. Stepping inside, one is greeted by an inviting main level featuring a bright and airy living room with vaulted ceilings and a formal dining room. The dramatic kitchen has plenty of counter space, stainless appliances, a large eat-in area and soaring vaulted ceilings flowing out to a private deck for peaceful mornings with coffee or tea. The upper level has a large, primary suite complete with its own private deck overlooking the green space, providing a soothing retreat. An additional bedroom, which would also make a great office space, and a full bath complete this level, offering flexibility and comfort. Downstairs, a lower-level with a full walkout to a covered patio invites one to relax and unwind. Cozy up by the fireplace in the large family room or soak up the sun in the adjacent sunroom. This level also features another bedroom and full bath would make a great private guest suite. The unfinished garden-level basement offers endless possibilities for customization-whether you envision a home gym, office, or entertainment space, this blank slate is yours to transform. With an owned PV solar system for added sustainability and energy savings, this home is not just a residence-it's an opportunity to embrace the best of Boulder living in one of its most coveted communities. This peaceful neighborhood is a hidden gem with no through traffic, ensuring privacy and tranquility. Don't miss this chance to call Winding Trail home.
$1,785,000
1095 Quince Avenue Boulder, CO 80304
- Type:
- Single Family
- Sq.Ft.:
- 3,048
- Status:
- Active
- Beds:
- 4
- Lot size:
- 0.17 Acres
- Year built:
- 1985
- Baths:
- 4.00
- MLS#:
- IR1019288
- Subdivision:
- Amberwood A
ADDITIONAL INFORMATION
Live the dream tucked away on a quiet street west of Broadway! This single-family home has it all; beautiful, light living area with vaulted ceiling, wood floors, huge Anderson windows, and an open floor plan. A gourmet kitchen was thoughtfully designed with plenty of soft-close cabinets and drawers, spacious island/quartz counters, walk-in-pantry, huge closet with w/d, and 1/2 bath...all located between the formal dining room and a big shady deck for entertaining al fresco! Upstairs, a reading nook leads to two BR's that share a hall bath. Luxurious primary suite has a large 4-piece bath with large closet in addition to the walk-in closet. Walk-out basement could be an ADU with its separate access, secluded sunlit bedroom, full bath, 2nd laundry, tons of storage, a family/rec/media room with kitchenette, and covered patio. Solar panel lease, professionally landscaped yard with a fence for Rover, room to garden and neighborhood Eco-Pass. No HOA. 2-car garage is OVERSIZED with EV charger. BEST location so close to your favorite neighborhood grocery and the Wonderland Lake trail. This is the one!
$1,850,000
360 Terrace Avenue Boulder, CO 80304
- Type:
- Single Family
- Sq.Ft.:
- 3,004
- Status:
- Active
- Beds:
- 4
- Lot size:
- 0.1 Acres
- Year built:
- 2006
- Baths:
- 4.00
- MLS#:
- IR1019297
- Subdivision:
- Dakota Ridge
ADDITIONAL INFORMATION
Welcome home! Nestled in the heart of North Boulder's coveted Dakota Ridge neighborhood, this sun-drenched contemporary home at 360 Terrace Avenue offers an idyllic retreat. Step inside to discover an open, inviting floor plan bathed in natural light. The living area, anchored by a cozy fireplace, seamlessly flows into the dining space, perfect for entertaining. The gourmet kitchen is a chef's dream, boasting a Wolf range, stainless steel appliances, and sleek black granite countertops. Designer lighting, gleaming wood flooring and finishes, and plentiful windows create an eye-catching and warm ambiance. Retreat to the spacious primary bedroom with vaulted ceilings and an abundance of natural light. The luxurious ensuite bathroom features a glass and tile shower and a deep soaking tub, creating a spa-like escape. Three additional bedrooms and bathrooms mean everyone has their own hideaway. Step outside to the paved back patio, where a pergola and outdoor fireplace set the scene for unforgettable evenings watching the sunset over the foothills. An attached 2-car garage adds convenience and storage. This home's location is unbeatable, just steps from Boulder County Open Space and the vibrant North Boulder Arts District. Don't miss this opportunity to own a piece of North Boulder paradise!
$1,145,000
1600 Alpine Avenue Boulder, CO 80304
- Type:
- Single Family
- Sq.Ft.:
- 1,009
- Status:
- Active
- Beds:
- 3
- Lot size:
- 0.24 Acres
- Year built:
- 1957
- Baths:
- 1.00
- MLS#:
- IR1019289
- Subdivision:
- Sunset Hills
ADDITIONAL INFORMATION
Buyer financing fell through. Introducing 1600 Alpine Ave, a stunning modern retreat nestled in the vibrant heart of Boulder. This completely remodeled home offers a perfect blend of contemporary design, luxurious upgrades, and prime location! Boasting three reposeful bedrooms and one meticulously renovated bathroom, this residence exudes comfort and style. Step inside a sun-drenched living room that flows seamlessly into an open-concept kitchen. The living room, with its large glass windows and cozy double-sided, glass, electric fireplace, creates an inviting, modern ambiance. The kitchen is a chef's dream, complete with high-end JennAir appliances, custom cabinetry, and a built-in pantry that ensures an organized kitchen. A bespoke custom bar cabinet and vintage oak flooring add elevated elegance. Step from the kitchen into your backyard oasis! Mature trees, sun shades, and an inviting back porch provide the perfect outdoor living space. The patio leads to an outdoor dining area and a dedicated pad for an Airstream trailer offering the perfect space for additional guests or a home office (additional $50k). The primary bedroom is bright and welcoming, featuring a stunning floating hearth with a Dimplex water vapor, electric fireplace. Across from the primary bedroom, step into the exceptionally upgraded spa-like bathroom. Boasting all-new tiling, in-floor radiant heat, a floating vanity with his and hers sinks, an LED lighted vanity, and a large walk-in shower with a tempered glass window that bathes the room in natural light. Additional luxurious touches include a Swan self-cleaning toilet and wall-mounted towel warmer. Two additional bedrooms provide ample space for guests or can be used as flexible living areas. The one-car garage offers upper-level storage space and an exterior shed provides storage for outdoor tools. This lock and leave home offers unparalleled convenience. Located within walking distance to downtown Pearl Street and Ideal Market.
$829,000
4139 Autumn Court Boulder, CO 80304
- Type:
- Single Family
- Sq.Ft.:
- 1,346
- Status:
- Active
- Beds:
- 3
- Lot size:
- 0.08 Acres
- Year built:
- 1985
- Baths:
- 2.00
- MLS#:
- IR1019286
- Subdivision:
- Sundance
ADDITIONAL INFORMATION
Welcome to this bright and inviting single-family home nestled in a quiet cul-de-sac in North Boulder. This spacious layout features 3 bedrooms plus a versatile loft/office, including a convenient main-floor bedroom and bathroom. With soaring ceilings and large windows throughout, the home is bathed in natural light. The open floor plan creates a seamless flow from the living room to the dining area and into the bright, white kitchen, which boasts big windows overlooking the backyard--perfect for cooking and entertaining. The private, fenced yard offers a secure space for kids and pets to play, while newer windows and an attached garage enhance the home's value, making it truly move-in ready. Across the street is a park, with schools, a bus stop, and Elks Park close by. You're also minutes from restaurants, shopping, trails, and open space. Easy access to Foothills highway to Longmont and Denver. A great value in a serene setting--don't miss out!
$1,305,000
2315 Grape Avenue Boulder, CO 80304
- Type:
- Single Family
- Sq.Ft.:
- 1,593
- Status:
- Active
- Beds:
- 3
- Lot size:
- 0.16 Acres
- Year built:
- 1963
- Baths:
- 2.00
- MLS#:
- IR1019236
- Subdivision:
- High Meadows
ADDITIONAL INFORMATION
One block from a beloved neighborhood park, this centrally located, inspiring Mid-Century home, on a corner lot with SW views, offers a quality remodel and nearly 1600 SF, all on one level, along with beautifully landscaped grounds & private backyard sanctuary. Completed in 2018, the remodel showcases a generous open concept living, dining and kitchen area with large Sierra Pacific Windows that bring in tremendous natural light and provide a remarkable view corridor to the nearby park and Boulder's famed Foothills. The kitchen gleams with white quartz countertops, hand-crafted wood cabinetry & stainless steel Bosch appliances. The overall impression is Wow! An adjoining family room, with two glass sliding doors to the outdoors, provides welcome flex space and can easily accommodate office + sitting space, or studio, or rec room space. The 351 SF attached garage is oversized for one car, with plenty of storage options, including a large built-in 2 door storage closet. Rather than 3 small bedrooms & one bathroom, typical of this vintage North Boulder home, this home offers two large light-filled bedrooms with extended wall closets & two bathrooms. Green grass, mature Oak & Crab Apple trees, fragrant gardens, multiple concrete patios and a wood privacy fence make for inviting curb appeal and welcome outdoor spaces, providing shade, sun & easy indoor/outdoor living. Compare to a downtown condo when considering that this property offers easy lock/leave potential in a convenient central location, with the bonus of space, privacy & helpful neighbors. Enjoy walking & playing in the nearby park, with tennis, playgrounds & grassy field, or engage in the Boulder lifestyle by walking/biking to Boulder's treasured amenities, including Pearl Street & 29th Street Malls, Goose Creek Paths, Community Gardens, Boulder Rec Center, Rayback Collective & numerous supermarkets/shops. One of the MOST desirable locations in town. Please visit the Boulder Luxury Group website for details. Pr
$13,000,000
3621 21st Street Boulder, CO 80304
- Type:
- Single Family
- Sq.Ft.:
- 6,300
- Status:
- Active
- Beds:
- 4
- Lot size:
- 0.66 Acres
- Year built:
- 2021
- Baths:
- 5.00
- MLS#:
- IR1019193
- Subdivision:
- Carolyn Heights
ADDITIONAL INFORMATION
Meticulously crafted, masterfully built, and expertly curated with an elevated design, this custom home is a true masterpiece, perfectly situated on a premier lot in the exclusive Carolyn Heights neighborhood, The exquisite design and inspiring architecture of this exceptional residence ensures that every facet embodies luxury, casual elegance, and attention to detail, harmoniously blending wood, glass, stone, and steel to create an ambiance that is both inviting and inspiring. Upon entry, you'll be greeted by soaring ceilings, wide plank white oak flooring, & an open-concept main level bathed in abundant natural light streaming through expansive windows, inviting the outside in. The prodigious living area seamlessly integrates indoor & outdoor spaces, offering a glimpse of the splendid living experience that awaits. The architectural grandeur is showcased w/ a dramatic three-story open-tread wooden staircase, custom steel railings, & illuminated by bespoke lighting. The centerpiece of the home, the gourmet kitchen, boasts an impressive center island, marble & quartz countertops, artisanal tile, custom cabinetry, top-tier chef's appliances, & walk-in pantry. The elegant main floor primary bedroom suite is a tranquil retreat, w/ wall-to-wall windows, a generous walk-in closet w/custom cabinetry. The soothing primary bathroom features premium quality finishes, including designer tile, custom cabinetry, & alluring lighting.The heated pool w/ a tanning shelf, natural stone deck, & automatic pool cover takes center stage in the serene yard. Every aspect of this smart home seamlessly integrates technology, design, & automation to ensure security & convenience, and efficiency. For the discerning owner desiring a residence that embodies casual elegance & architectural interest, w/proximity to vibrant downtown Boulder & nestled in an upscale neighborhood, this property is a rare find that offers an unsurpassed lifestyle.
- Type:
- Condo
- Sq.Ft.:
- 2,588
- Status:
- Active
- Beds:
- 3
- Lot size:
- 0.72 Acres
- Year built:
- 2007
- Baths:
- 4.00
- MLS#:
- 9759064
- Subdivision:
- Broadway Brownstones
ADDITIONAL INFORMATION
Welcome to unparalleled sophistication at the Broadway Brownstones, where luxury meets urban living in the heart of Boulder. Perfectly situated just a block away from Boulder's premier shopping destinations and only minutes from Pearl Street Mall, North Boulder Park, and Mt Sanitas, this home offers stunning mountain views, embodying the epitome of urban luxury. It features tranquil outdoor living spaces, including an outdoor patio with a private pond and two decks, making it an ideal retreat just N of the city. Inside, Seller did a complete remodel when she purchased the home so you will see how contemporary finishes accentuate every corner of this 3bed, 3.5bath gem. The showpiece kitchen, featuring modern cabinetry and high-end SS appliances, opens onto a private deck with views of a serene, private pond- an idyllic setting for relaxation and entertainment. The living area radiates modern elegance with built-in shelving and a striking stone gas fireplace, creating a warm and inviting atmosphere. The home extends over three meticulously designed levels, w/ the third-floor dedicated to a lavish primary suite that boasts floor-to-ceiling windows and a private deck, offering panoramic mountain views. This personal retreat includes a spacious walk-in closet and a luxurious 5-piece bathroom. An additional well-appointed bedroom and full bath on this level provides generous space for family or guests. On the main floor, a versatile space serves as either a sophisticated home office or an additional bedroom, as well as a spacious flex area w/ extensive built-ins, suitable as a studio or casual lounge/family room, catering to a variety of needs. With its unmatched design and functionality, this Boulder home delivers an unparalleled living experience, blending elegance and comfort in the city's heart-perfect for serene family living or sophisticated entertaining. Schedule your showing today!
$2,095,000
2625 6th Street Boulder, CO 80304
Open House:
Saturday, 11/23 11:00-1:00PM
- Type:
- Single Family
- Sq.Ft.:
- 1,958
- Status:
- Active
- Beds:
- 4
- Lot size:
- 0.15 Acres
- Year built:
- 1950
- Baths:
- 3.00
- MLS#:
- IR1019112
- Subdivision:
- Valley View & Replat - Bo
ADDITIONAL INFORMATION
This sun-drenched farmhouse with a wrap-around front porch, large back deck, and fantastic floor plan is steps from everything you need for the perfect Boulder lifestyle! Nestled in the charming "Valley View" neighborhood between Mapleton Hill, Newlands, and Trailhead, it's three blocks from Dakota Ridge trailhead, four blocks from Ideal Market/Whole Foods, restaurants, coffee, and pharmacy, and eight blocks from Pearl Street. Lovingly updated throughout, this stylish 1958 sf above-grade home makes efficient use of every inch, offering an open floor plan with ample storage. The professionally designed kitchen features floating walnut shelves, custom cabinets, and stainless steel appliances, perfect for cooking for loved ones. Circulate seamlessly between the dining area, two living spaces, one with a fireplace, and a welcoming back deck through a large glass slider. A main floor bedroom and full bath add convenience, while the mudroom features a built-in bench, cubbies, hooks, and ample pantry. Upstairs, retreat to your tranquil primary bedroom sanctuary with 12 ft ceilings, a private deck with stunning Flatirons views, two walk-in closets, and an updated spa-like bathroom. Two additional vaulted-ceiling bedrooms (one with Flatirons views) and a shared bath are positioned for both privacy and closeness. The upstairs laundry makes life easy. The exterior is equally welcoming, with a white picket fence, trellised gate, and lush landscaping. Relax over lemonade with friends on the spacious front porch. Enclosed by a 6-foot cedar fence, the backyard is perfect for dining, gardening, or playing. Two sheds plus a full-height 983 sf unfinished basement offer storage galore. An architectural sketch is available for a potential garage; city guidelines support garage and/or ADU additions (buyer to verify).2625 6th Street is more than a home-it's a lifestyle. This West Boulder gem is a WOW with an ideal location, stunning views, and bespoke updates. Welcome home.
- Type:
- Condo
- Sq.Ft.:
- 520
- Status:
- Active
- Beds:
- 1
- Year built:
- 1971
- Baths:
- 1.00
- MLS#:
- IR1019101
- Subdivision:
- Maxwell Place Condo
ADDITIONAL INFORMATION
Comfort and style converge in this residence situated within Maxwell Place. A new front door welcomes residents into a bright and open layout flowing with upgraded laminate flooring and a serene, neutral color palette. Fully remodeled, the kitchen showcases new stainless steel appliances including a dishwasher, self-cleaning oven and a refrigerator. A spacious living area provides outdoor connectivity to a private balcony. Glass French doors open into a sizable bedroom with ample closet space. A recently remodeled bathroom features a sleek new vanity. On-site laundry facilities ensure convenience for daily routines while central A/C offers year-round comfort. Community amenities include access to an outdoor swimming pool, an assigned, covered parking space in the garage and a private storage locker. Ideally located near the Mount Sanitas Trailhead and one block from the Broadway bus line, this residence offers seamless access to Ideal Market, Downtown Boulder and the CU Boulder campus.
$1,100,000
2319 Mapleton Avenue Boulder, CO 80304
- Type:
- Single Family
- Sq.Ft.:
- 1,908
- Status:
- Active
- Beds:
- 2
- Lot size:
- 0.11 Acres
- Year built:
- 1985
- Baths:
- 3.00
- MLS#:
- IR1018980
- Subdivision:
- The Mapleton Garden Subdivision
ADDITIONAL INFORMATION
Come home to this brilliantly designed architectural home on a lovely tree-lined street in the center of historic Whittier! Perfectly placed windows, skylights and vaulted ceilings cast tons of sunlight over sweeping oak floors. Big walls for the art collector! Enjoy the gas fire place and cook's kitchen with granite, stainless, and a subzero fridge that opens nicely to a large dining area and South facing deck for summer evening dinners. Both oversized bedrooms upstairs have oak floors and en suite bathrooms with the primary bath sporting a soaking tub under a skylight. There are many thoughtful details including a great mud room, a library nook with built in shelves, tons of storage, a dog run accessed from the porch, and a whole house water filter. The bank of south facing full sized windows on the lower level will light up a great home office space, a home gym or work on a potential remodel project here. The laundry room is huge.The garage has easy alley access and one additional parking space next to it. This fabulous location is perfect for downtown walking and easy shopping and dining trips to Pearl and 28th. The best of Boulder is at your doorstep. This is a great property in an amazing setting and is ready for for an awesome buyer to make it theirs. Showings start 9/20/2024.
$995,000
3240 Folsom Street Boulder, CO 80304
Open House:
Sunday, 11/24 2:00-5:00PM
- Type:
- Single Family
- Sq.Ft.:
- 2,418
- Status:
- Active
- Beds:
- 6
- Lot size:
- 0.21 Acres
- Year built:
- 1961
- Baths:
- 2.00
- MLS#:
- 6397423
- Subdivision:
- High Meadows
ADDITIONAL INFORMATION
Spacious and sunny open floor plan ranch with full size fully remodeled basement boasts 6 bedrooms, two baths, 2 living rooms, a detached winterized office, oversize garage with workshop space with workbenches and pegboard, screen porch and a big backyard with tool shed ready for a production garden. Each level of the home could be used as its own independent unit. Centrally located at Folsom and Iris, this house ideally is situated as the first single family home south of a condo complex, so there is lots of street parking and sidewalks bordering two full sides of the property. 5 minutes from Pearl st, 7 minutes from trailheads, and easy access to the bike paths and the 28th st. shopping center. The mechanical infrastructure is super solid and has been consistently updated. Front garden beds, upgraded electrical panel, 10 year old roof and gutters, 65R insulated attic (exceeds Boulder’s SmartRegs requirements), all new light fixtures, full compliment of fire and CO detectors, clean boiler heating system, vinyl double pane argon filled windows keeping the house quiet and temperature regulated, full size attic storage, a huge amount of pantry space on both floors, 4 basement egress windows, an argon mitigation system, all hardwood, tile cork and vinyl flooring, and a PVC lined sewer main and backflow preventer.
$2,399,000
2826 Broadway Street Boulder, CO 80304
- Type:
- Condo
- Sq.Ft.:
- 2,587
- Status:
- Active
- Beds:
- 3
- Lot size:
- 0.72 Acres
- Year built:
- 2007
- Baths:
- 4.00
- MLS#:
- IR1018782
- Subdivision:
- Broadway Brownstones
ADDITIONAL INFORMATION
NEW PRICE! Welcome to unparalleled sophistication at the Broadway Brownstones, where luxury meets urban living in the heart of Boulder. Perfectly situated just a block away from Boulder's premier shopping destinations and only minutes from Pearl Street Mall, North Boulder Park, and Mt Sanitas, this home offers stunning mountain views, embodying the epitome of urban luxury. It features tranquil outdoor living spaces, including an outdoor patio with a private pond and two decks, making it an ideal retreat just N of the city. Inside, Seller did a complete remodel when she purchased the home so you will see how contemporary finishes accentuate every corner of this 3bed, 3.5bath gem. The showpiece kitchen, featuring modern cabinetry and high-end SS appliances, opens onto a private deck with views of a serene, private pond- an idyllic setting for relaxation and entertainment. The living area radiates modern elegance with built-in shelving and a striking stone gas fireplace, creating a warm and inviting atmosphere. The home extends over three meticulously designed levels, w/ the third-floor dedicated to a lavish primary suite that boasts floor-to-ceiling windows and a private deck, offering panoramic mountain views. This personal retreat includes a spacious walk-in closet and a luxurious 5-piece bathroom. An additional well-appointed bedroom and full bath on this level provides generous space for family or guests. On the main floor, a versatile space serves as either a sophisticated home office or an additional bedroom, as well as a spacious flex area w/ extensive built-ins, suitable as a studio or casual lounge/family room, catering to a variety of needs. With its unmatched design and functionality, this Boulder home delivers an unparalleled living experience, blending elegance and comfort in the city's heart-perfect for serene family living or sophisticated entertaining. Schedule your showing today!
$5,995,000
2206 Alpine Drive Boulder, CO 80304
- Type:
- Single Family
- Sq.Ft.:
- 4,428
- Status:
- Active
- Beds:
- 5
- Lot size:
- 0.18 Acres
- Year built:
- 2024
- Baths:
- 8.00
- MLS#:
- IR1018764
- Subdivision:
- Downtown Boulder
ADDITIONAL INFORMATION
Enjoy the best of everything in this exquisite new-construction hillside showplace made for luxury living and lavish entertaining with five ensuite bedrooms, a spectacular indoor-outdoor layout and premium finishes. Located on Boulder, Colorado's ultra-desirable Alpine Drive, this elegant modern home enjoys an unrivaled location on a coveted bluff just minutes from Downtown. This modern masterpiece delivers a dramatic three-level layout that takes full advantage of its commanding hillside position and mesmerizing views. Inside, wide-plank white oak floors, tall ceilings, massive windows and a neutral color palette emphasize glorious natural light and wide-open outlooks. Arrive on the top floor and descend the beautiful open staircase or convenient elevator down to the main entertaining level, where a wall of custom built-ins, a 60-inch gas fireplace & multiple expansive view decks flanks the sprawling great room. Ahead, the gourmet kitchen elevates culinary expertise and casual dining with custom cabinetry, stone countertops and a massive island/breakfast bar. The upscale Dacor stainless steel appliance package includes a gas range, wall oven, combination microwave/convection oven, paneled refrigerator-freezer and dishwasher. On the upper level, explore the ultra-private owner's retreat featuring a home office, king-size bedroom, private deck, coffee bar & walk-in closet. Head to the lower level to discover three more luxurious secondary suites, each appointed with roomy closets and designer bathrooms. A media room, wet bar, fitness room, second laundry room and multiple patios are sure to make this a favorite gathering spot. Outside, a heated pool is surrounded by lush landscaping and towering trees. Extensive smart home features include Control4, whole-house A/V, data wiring, interior and exterior lighting, and prewiring for security system. This stunning home is completed and available for purchase now. See documents for features list
$1,175,000
1950 Glenwood Drive Boulder, CO 80304
- Type:
- Single Family
- Sq.Ft.:
- 1,480
- Status:
- Active
- Beds:
- 3
- Lot size:
- 0.18 Acres
- Year built:
- 1957
- Baths:
- 2.00
- MLS#:
- IR1018762
- Subdivision:
- High Meadows
ADDITIONAL INFORMATION
Classic central Boulder Mid-Century Modern ranch built in the 50's but with all the comforts of today. Enjoy seasonal Flatiron views and old-growth Aspens in this established and quiet neighborhood. Original wood floors, single level living and a simple floor plan create a comfortable setting for your North Boulder lifestyle. This three bedroom and two bathroom home includes a completely remodeled kitchen and full bathroom, new sewer line, bonus office/flex room, family rec/TV area and ample covered storage. Soak in the year-round sun relaxing in the south facing covered patio and backyard, which offer additional outdoor living spaces. Take advantage of the extended one-car garage and oversized driveway, which provide plenty of storage for autos, bikes and recreational equipment. This highly desirable neighborhood is in a prime location, within walking distance to Ideal Market, local tennis courts on Glenwood, two parks with playgrounds and easy access to Boulder's hiking and biking trails.
$5,800,000
643 Mapleton Avenue Boulder, CO 80304
- Type:
- Single Family
- Sq.Ft.:
- 3,926
- Status:
- Active
- Beds:
- 4
- Lot size:
- 0.15 Acres
- Year built:
- 1895
- Baths:
- 3.00
- MLS#:
- IR1018730
- Subdivision:
- Mapleton
ADDITIONAL INFORMATION
Seller Financing Available. The beautifully preserved past meets the exciting present in this carefully updated and diligently maintained historic Mapleton Hill home. This fine Boulder 4BD/3BA landmark awaits its next generation of lucky residents with an expansive modernized layout, a wealth of original and period-appropriate architectural details, and phenomenal poolside outdoor space. Built in 1895, The Law House is a Gothic Revival masterpiece built from stone quarried from Mt. Sanitas. Inside, you'll find tall tin ceilings, original fir floors, stained glass windows and exceptional millwork paired with thoughtfully selected lighting, windows and doors, Cleveland Art and Antiques handblown light fixtures and Sonos speakers. A charming covered porch and gracious foyer open to a sun-kissed layout perfect for peaceful relaxation and lavish entertaining, including a fireplace living room, elegant formal dining room and a stately library with breathtaking woodwork, a Murphy bed and a hidden passageway to both the lower and upper levels. The open gourmet kitchen boasts a skylight, custom cabinetry, honed raw-edge Australian granite and upscale appliances, while an adjacent guest bath and laundry room add convenience. Grill masters will love the large deck's Lynx summer kitchen. Below, the newer saltwater jetted pool spa is surrounded by manicured gardens and tall trees for optimal privacy. A handsome fir staircase leads to the upper-level private quarters, including a luxurious owner's suite with a spa bath and walk-in closet. Two secondary bedrooms & a full bath complete the top floor, while the walkout basement provides a vast footprint for media room, home gym & game room use. Completely remodeled in 2006, the home includes upper-level HVAC and mini-split/radiant heat on the main and lower levels. Plans are available for a primary bathroom and closet remodel and a basement expansion with a depth increase. Coveted Mapleton Hill Historic District close to EVERYTHING.
Andrea Conner, Colorado License # ER.100067447, Xome Inc., License #EC100044283, [email protected], 844-400-9663, 750 State Highway 121 Bypass, Suite 100, Lewisville, TX 75067

Listings courtesy of REcolorado as distributed by MLS GRID. Based on information submitted to the MLS GRID as of {{last updated}}. All data is obtained from various sources and may not have been verified by broker or MLS GRID. Supplied Open House Information is subject to change without notice. All information should be independently reviewed and verified for accuracy. Properties may or may not be listed by the office/agent presenting the information. Properties displayed may be listed or sold by various participants in the MLS. The content relating to real estate for sale in this Web site comes in part from the Internet Data eXchange (“IDX”) program of METROLIST, INC., DBA RECOLORADO® Real estate listings held by brokers other than this broker are marked with the IDX Logo. This information is being provided for the consumers’ personal, non-commercial use and may not be used for any other purpose. All information subject to change and should be independently verified. © 2024 METROLIST, INC., DBA RECOLORADO® – All Rights Reserved Click Here to view Full REcolorado Disclaimer
Boulder Real Estate
The median home value in Boulder, CO is $997,100. This is higher than the county median home value of $739,400. The national median home value is $338,100. The average price of homes sold in Boulder, CO is $997,100. Approximately 44.84% of Boulder homes are owned, compared to 49.22% rented, while 5.95% are vacant. Boulder real estate listings include condos, townhomes, and single family homes for sale. Commercial properties are also available. If you see a property you’re interested in, contact a Boulder real estate agent to arrange a tour today!
Boulder, Colorado 80304 has a population of 104,930. Boulder 80304 is less family-centric than the surrounding county with 31.34% of the households containing married families with children. The county average for households married with children is 33.36%.
The median household income in Boulder, Colorado 80304 is $74,902. The median household income for the surrounding county is $92,466 compared to the national median of $69,021. The median age of people living in Boulder 80304 is 28.9 years.
Boulder Weather
The average high temperature in July is 88.1 degrees, with an average low temperature in January of 18.9 degrees. The average rainfall is approximately 18.1 inches per year, with 71.1 inches of snow per year.
