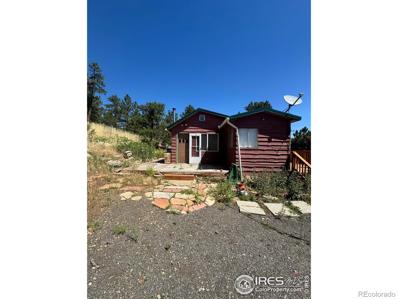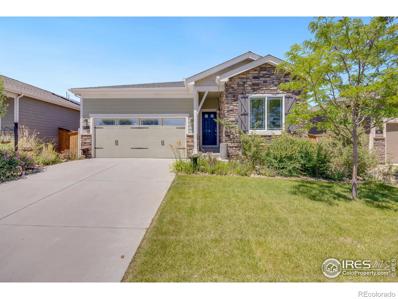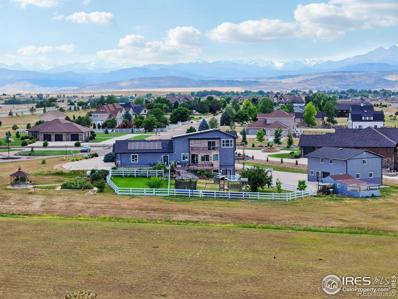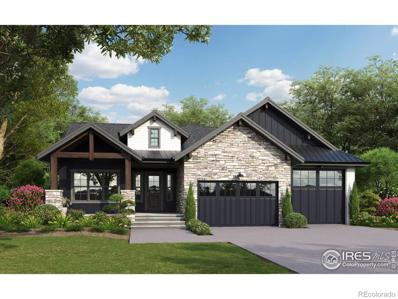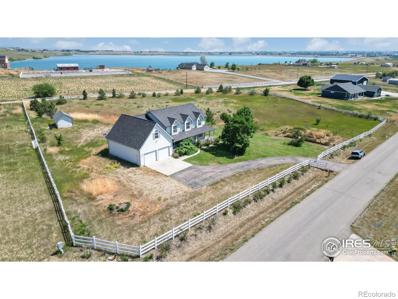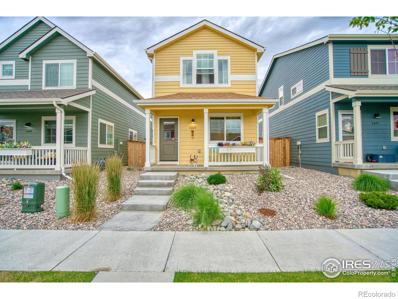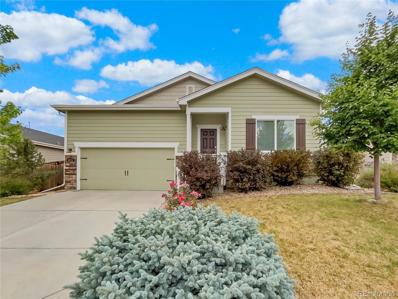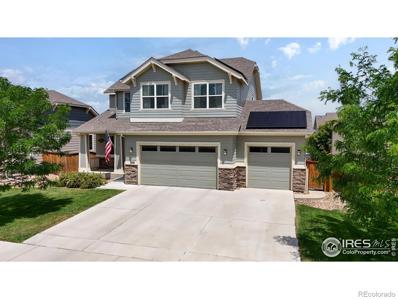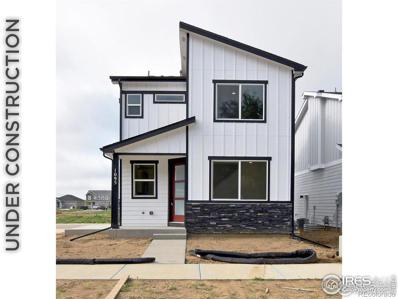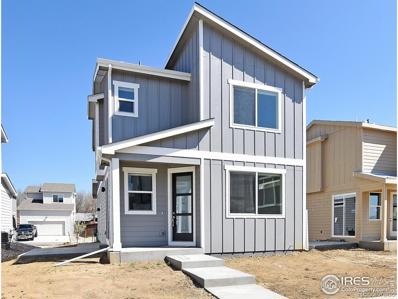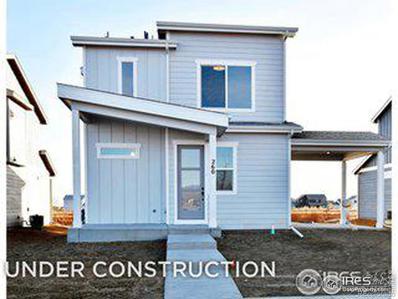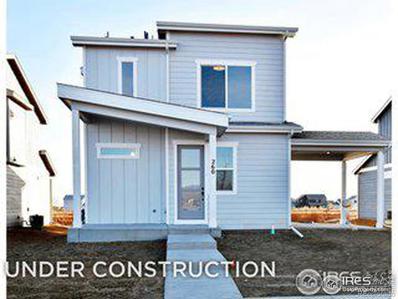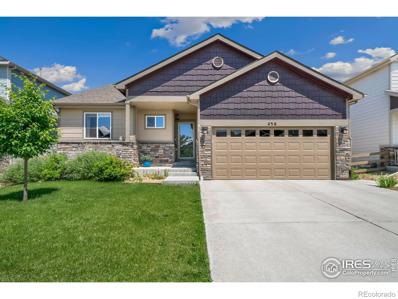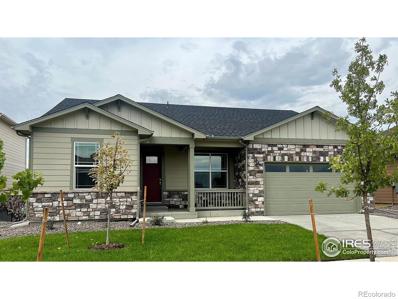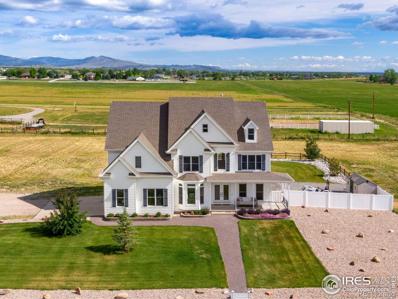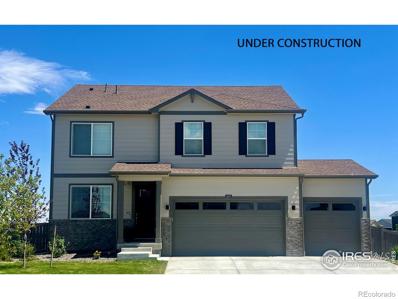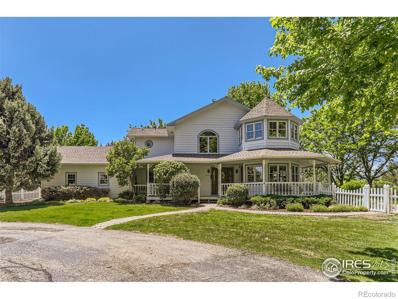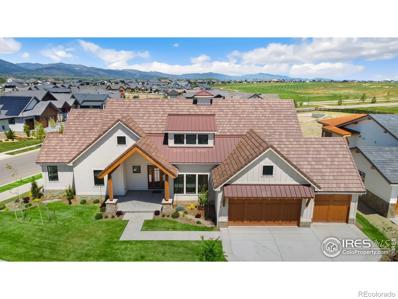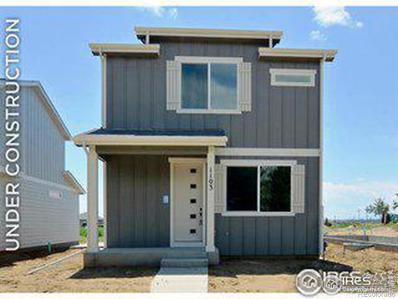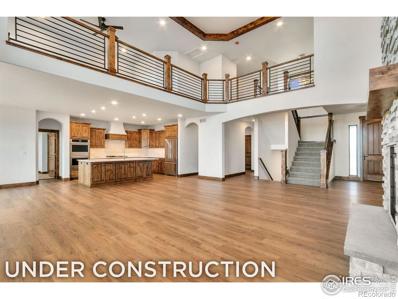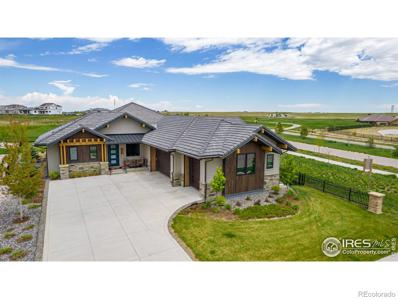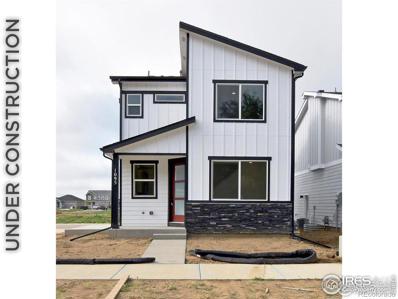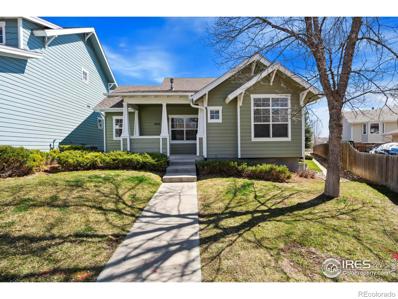Berthoud CO Homes for Sale
$320,000
205 Gunn Avenue Berthoud, CO 80513
- Type:
- Single Family
- Sq.Ft.:
- 833
- Status:
- Active
- Beds:
- 1
- Lot size:
- 1.31 Acres
- Year built:
- 1917
- Baths:
- 1.00
- MLS#:
- IR1013638
- Subdivision:
- Carter Lake Heights
ADDITIONAL INFORMATION
Looking for out of town living, but close to major towns when needed? Then this is the place for you. Only 20 minutes to Berthoud and 25 to downtown Loveland. Located near the south shore of Carter Lake located in a secluded area to give you peaceful space with killer views! Relax on the east side porch to see the sun rise and view Carter Lake off in the distance. This home could use some TLC, but has newer engineered hardwood flooring installed throughout, newer windows, recent bathroom remodel, built-ins installed in primary closet with new clothes washer and dryer as well as newer electric water heater. Open floor plan, tons of natural lighting comes in to brighten your space. A great wood burning stove keeps you cozy in the winter months. This home would make a great flip, or getaway cabin! French doors open to extend living onto the porch to bring the two spaces together seamlessly. Home will need a new septic vault (see notes) , but was pumped and inspected on 8/13/24 and has been submitted to county and has transfer of title acceptance documents. It does have a 1,000 gallon cistern and 500 gallon propane tank. Home is sold as-is.
- Type:
- Single Family
- Sq.Ft.:
- 1,735
- Status:
- Active
- Beds:
- 3
- Lot size:
- 0.12 Acres
- Year built:
- 2017
- Baths:
- 2.00
- MLS#:
- IR1013625
- Subdivision:
- Prairiestar
ADDITIONAL INFORMATION
Discover this newly listed 3-bedroom, 2-bathroom ranch-style home, featuring solar panels and smart home technology. Enjoy the open-concept living area with high ceilings and large windows. The kitchen comes equipped with custom cabinets, concrete countertops, and a spacious island. The master suite includes a walk-in closet and an updated en-suite bathroom. Two additional bedrooms offer flexibility for guests or a home office, with modern fixtures in all three bathrooms. Outside, relax on the new flagstone patio with fresh sod in both the front and back yards. A gas line for your grill makes outdoor cooking easy. The neighborhood hosts community activities during the summer months, tennis court, pickleball courts, basketball court, and horseshoe area. Near by are 2 dog parks, trails, playgrounds, gardens and more. Conveniently located within walking distance to Starbucks and minutes from downtown Loveland, this low maintenance home is everything you dreamed of.
$1,575,000
302 Dove Lane Berthoud, CO 80513
- Type:
- Single Family
- Sq.Ft.:
- 5,319
- Status:
- Active
- Beds:
- 5
- Lot size:
- 2.34 Acres
- Year built:
- 2006
- Baths:
- 5.00
- MLS#:
- IR1013587
- Subdivision:
- Willis Farms
ADDITIONAL INFORMATION
Welcome to your dream residence-a stunning modern luxury home sprawled over more than 2 acres of pristine land within a small, gated community. Boasting two primary suites, one on the main level and the other upstairs, this home offers opportunities for multigenerational living. The detached 1200 SF shop has a tandem garage with dedicated 100 amp service, 2 RV hookups and an unfinished second story space ready for your finishing touches (electrical and insulation is already done)! Adjacent to the home lies a 1200 SF shop w/ dedicated 100 amp service, 2 RV hookups, & a fully unfinished second story waiting for your finishing touchesConvenience is at its finest with a gourmet kitchen complete with quartz counters, farm sink, center island with a prep sink & induction cooktop, 2 dishwashers, double ovens, gas cooktop w/ pot filler, & a walk in oversized pantry. Adding to the opulence there are laundry hookups in both primary bedrooms, strategically located to serve different areas of the house efficiently. The walk out basement features a second kitchen and a theatre room with lounge chairs and surround sound. Step outside on one of the five porches to discover unobstructed, breathtaking views of the mountains and plains. From porcelain tiling, a main floor office, a custom dog wash in the primary laundry, a central vacuum, irrigated garden beds, chicken coop, & playground, every detail of this home has been carefully crafted to offer the ultimate in luxury living. Embrace the lifestyle you deserve in this unparalleled modern sanctuary.
$1,096,000
901 William Way Berthoud, CO 80513
- Type:
- Single Family
- Sq.Ft.:
- 2,346
- Status:
- Active
- Beds:
- 3
- Lot size:
- 0.23 Acres
- Year built:
- 2024
- Baths:
- 3.00
- MLS#:
- IR1013347
- Subdivision:
- Harvest Ridge
ADDITIONAL INFORMATION
Presenting another exquisite creation by CalBuilt in the Harvest Ridge subdivision. This modern farmhouse is waiting for the new owner to select Finishes, charming exterior adorned with a blend of stone and natural wood. Step inside to discover an open floor plan that seamlessly unites the living, dining, and kitchen areas, perfect for entertaining. The kitchen, featuring quartz countertops, is equipped with a double oven and a gas range. The main level offers three bedrooms, including a spacious primary suite with an oversized closet. Enjoy vaulted ceilings, a generous living room, and an abundance of natural light. Additionally, this home includes a 4-car/RV garage with 14 ft RV Door, providing ample space for all your vehicles and toys. Nestled in Berthoud, this home masterfully combines modern amenities with classic farmhouse charm, and best of all, there is NO METRO TAX! Optional basement finish shown in floor plans on MLS.
- Type:
- Single Family
- Sq.Ft.:
- 2,758
- Status:
- Active
- Beds:
- 3
- Lot size:
- 1.95 Acres
- Year built:
- 1996
- Baths:
- 3.00
- MLS#:
- IR1013359
- Subdivision:
- Foothills Estates
ADDITIONAL INFORMATION
Nestled in the Foothills of the Rocky Mountains are opportunity and possibilities galore with this Foothills Estates property just West of Berthoud. This property boasts nearly 2 acres of fully fenced land ready for your horses or to build your dream shop! The home itself has over 3,900 total sq ft. 3 Bedrooms and 2 Bathrooms all upstairs with a massive Rec Room that could become another Bedroom, Office or Entertaining area. The Primary Bedroom features a 5 piece Bathroom and walk in closet. Wood floors and tile throughout. On the main level there is two living spaces with a Formal Dining area and the Eat-in Kitchen. Just off the Kitchen is an expansive deck overlooking the property and the Foothills. The Walk Out Basement has already been framed and an additional Bedroom is almost complete. There are Rough Ins for an additional Bathroom as well. The HOA fee does include Sewer.
- Type:
- Single Family
- Sq.Ft.:
- 928
- Status:
- Active
- Beds:
- 2
- Lot size:
- 0.06 Acres
- Year built:
- 2022
- Baths:
- 2.00
- MLS#:
- IR1013134
- Subdivision:
- Prairie Star
ADDITIONAL INFORMATION
***MOTIVATED SELLER - WILLING TO NEGOTIATE***Welcome to this charming and impeccably maintained single-owner cottage home, nestled in the heart of the Prairie Star neighborhood. This delightful property offers a perfect blend of modern comfort and thoughtful design. As you approach, you're greeted by a professionally landscaped front yard, complemented by a fully fenced, professionally customized xeric landscaped (with native and waterwise plants) backyard for privacy and relaxation. Large windows flood the interior with natural light, highlighting the engineered wood plank floors that grace the main level. Inside, the open-concept main floor seamlessly connects the contemporary kitchen complete with quartz countertops and upgraded appliances, dining area, and living room, creating an inviting space for everyday living and entertaining. A convenient powder room and ample storage complete this level. Ascending the stairs, you'll find two cozy bedrooms and a well-appointed full bathroom including upgraded tile floors and shower, along with a stacked washer/dryer conveniently located nearby. Outside, a detached single-car garage with an adjacent cement pad offers secure parking for your vehicle and additional space for a long truck or boat. Nearby amenities include a park with tennis, pickleball, and basketball courts just a short walk away, perfect for outdoor activities. Walking trails, 2 dog parks, Community Garden, Pool and Gym are some of the amenities available in the Prairie Star Community. Conveniently situated, this home is only 5 minutes from the TPC Golf Course, with easy access to Fort Collins, Boulder, and Downtown Denver within reasonable commuting distances. This home is more than move-in ready-it's better than new, complete with window coverings and meticulously designed landscaping. Don't miss out on the opportunity to make this beautiful house your new home sweet home!
$490,000
2978 Urban Place Berthoud, CO 80513
- Type:
- Single Family
- Sq.Ft.:
- 1,934
- Status:
- Active
- Beds:
- 3
- Lot size:
- 0.14 Acres
- Year built:
- 2017
- Baths:
- 2.00
- MLS#:
- 2803719
- Subdivision:
- Prairiestar Filing No 1
ADDITIONAL INFORMATION
Seller may consider buyer concessions if made in an offer. Welcome to this charming home, a peaceful retreat equipped with all essential amenities. Inside, you'll find a tastefully designed interior with a soothing neutral color scheme that enhances the fresh paint, creating a serene atmosphere. The primary bathroom stands out with its thoughtful design focused on comfort, featuring a separate tub and shower for a touch of luxury. Recent partial flooring replacement adds a modern touch, enhancing the home's overall appeal. Outside, the property boasts a covered patio ideal for relaxation or entertaining. The fenced backyard provides additional privacy and security. Upon entering, you'll immediately feel the inviting atmosphere of this extraordinary home, which effortlessly inspires tranquility and could be your perfect sanctuary.
- Type:
- Single Family
- Sq.Ft.:
- 2,847
- Status:
- Active
- Beds:
- 3
- Lot size:
- 0.14 Acres
- Year built:
- 2015
- Baths:
- 4.00
- MLS#:
- IR1012976
- Subdivision:
- Prairiestar
ADDITIONAL INFORMATION
Sellers are offering a Rate Buydown allowance! Welcome to an amazing home in a perfect location! Very close proximity to the highly touted TPC Golf Course. This home "checks all the boxes" with an oversized 3 car garage featuring built in cabinets and storage shelves, a fully finished basement which includes a wet bar and projector, and an inviting back yard space complete with a huge deck, fully fenced yard and extended concrete patio! Perfect for entertaining and enjoying the place you call home. Save money and go green with solar panels! Built in 2015, this one-owner home has an updated kitchen with island, and opens beautifully to the dining area and living room. Check out the loft!!! Upstairs you'll see a huge loft, in addition to the primary suite, two additional bedrooms and the laundry room for added convenience. Primary closet was redone recently! PrairieStar in Berthoud is a go-to community for those who love the mountains, possibly golf, and the potential in a rapidly growing area. Setup your showing today!
- Type:
- Single Family
- Sq.Ft.:
- 1,400
- Status:
- Active
- Beds:
- 3
- Lot size:
- 0.13 Acres
- Year built:
- 2024
- Baths:
- 3.00
- MLS#:
- IR1012960
- Subdivision:
- Fickel Farm
ADDITIONAL INFORMATION
Introducing The Jackson at Fickel Farm by CB Signature Homes in Berthoud! No Metro District! This home features a full unfinished 8' basement, two car rear loaded garage, in addition to the quality construction that you've come to expect! Features include granite countertops, engineered wood floors, custom Milarc style cabinetry, decorative front entry door, designer interior, hardware and plumbing fixtures, stainless appliances and the list goes on! incentive with the builders preferred lender.
- Type:
- Single Family
- Sq.Ft.:
- 1,409
- Status:
- Active
- Beds:
- 3
- Lot size:
- 0.14 Acres
- Year built:
- 2024
- Baths:
- 3.00
- MLS#:
- IR1012954
- Subdivision:
- Fickel Farm
ADDITIONAL INFORMATION
Introducing The Livingston at The Fickle Farm by CB Signature Homes in Berthoud! No Metro District! Ready in December. Features include a full basement, two car rear loaded garage with extra long driveway in addition to the quality construction that you've come to expect! Other features include granite countertops, luxury vinyl floors, custom Milarc style cabinetry, decorative front entry door, designer interior, hardware and plumbing fixtures, stainless appliances and the list goes on! All lots have room for a storage shed. Concessions available to use with the Builders preferred lenders for rate buydown, closing costs or price reduction!
- Type:
- Single Family
- Sq.Ft.:
- 1,409
- Status:
- Active
- Beds:
- 3
- Lot size:
- 0.13 Acres
- Year built:
- 2024
- Baths:
- 3.00
- MLS#:
- IR1012831
- Subdivision:
- Fickel Farm
ADDITIONAL INFORMATION
Ready in December! Introducing The Livingston at The Fickle Farm by CB Signature Homes in Berthoud! No Metro District! Features include a full basement, two car rear loaded garage in addition to the quality construction that you've come to expect! Other features include quartz countertops, luxury vinyl floors, custom Milarc style cabinetry, decorative front entry door, designer interior, hardware and plumbing fixtures, stainless appliances and the list goes on! Most lots have room for a storage shed. Credit available to use with the Builders preferred lenders for rate buydown, closing costs or price reduction!
- Type:
- Single Family
- Sq.Ft.:
- 1,409
- Status:
- Active
- Beds:
- 3
- Lot size:
- 0.1 Acres
- Year built:
- 2024
- Baths:
- 3.00
- MLS#:
- IR1012784
- Subdivision:
- Rose Farm
ADDITIONAL INFORMATION
Ready in December! Introducing The Livingston at Rose Farm by CB Signature Homes in Berthoud! No Metro District! . Features include quartz countertops, luxury vinyl floors, custom Milarc style cabinetry, decorative front entry door, designer interior, hardware and plumbing fixtures, stainless appliances and the list goes on! AC, full basement, and 2 car garage in addition to the quality construction that you've come to expect! Builders preferred lenders for rate buydown, closing costs or price reduction!
$575,000
436 Ellie Way Berthoud, CO 80513
- Type:
- Single Family
- Sq.Ft.:
- 2,844
- Status:
- Active
- Beds:
- 5
- Lot size:
- 0.14 Acres
- Year built:
- 2018
- Baths:
- 3.00
- MLS#:
- IR1011872
- Subdivision:
- Heritage Ridge
ADDITIONAL INFORMATION
Huge price reduction and NEW CARPET AND PAINT THROUGHOUT. Open concept, light and bright.. 5 Bedroom Ranch- Discover your dream home nestled in the heart of Heritage Ridge, an idyllic enclave perfect for families or professionals who appreciate an active lifestyle. This stunning sprawling ranch boasts a floor plan that artfully blends spacious elegance with modern living. Step inside to find a warm and inviting interior illuminated by vaulted ceilings that enhance the open-concept design. The heart of this home, a gourmet kitchen, features lustrous granite countertops and sleek stainless steel appliances, setting the stage for culinary adventures and gatherings. Retreat to the large primary bedroom, a serene oasis complete with a luxurious 5-piece bathroom, offering a spa-like experience every day. Four additional private bedrooms provide ample space for family, guests, or a home office. Entertainment options abound with a huge rec room in the basement, while a beautiful garden adorned with vibrant flowers invites outdoor relaxation and activities. Situated just one block from parks and a pool, this property encourages an active and social lifestyle within a welcoming community. Experience the perfect blend of comfort and convenience in this magnificent home, where every detail caters to a sophisticated yet practical way of living. Welcome to your new haven, where memories await. Pool fee is $244/year
- Type:
- Single Family
- Sq.Ft.:
- 2,347
- Status:
- Active
- Beds:
- 4
- Lot size:
- 0.17 Acres
- Year built:
- 2024
- Baths:
- 3.00
- MLS#:
- IR1011686
- Subdivision:
- Vantage
ADDITIONAL INFORMATION
**Ready Now** Rear landscaping, refrigerator, washer, and dryer included. This 4-bedroom home features a loft, study, gas fireplace and a covered patio! Has access to the TPC Colorado (Tournament Players Club) clubhouse facilities, quartz counters throughout, blinds, Rinnai tankless water heater, Smart Home Tech and Deako smart lighting package, and is just steps from new Berthoud Rec Center. Special rates with use of preferred lender. ***Photos are representative and not of actual home***
- Type:
- Single Family
- Sq.Ft.:
- 1,919
- Status:
- Active
- Beds:
- 3
- Lot size:
- 0.16 Acres
- Year built:
- 2024
- Baths:
- 2.00
- MLS#:
- IR1011674
- Subdivision:
- Vantage
ADDITIONAL INFORMATION
Ranch style home with beautiful mountain views! 3 bedrooms, 2 full baths & a covered patio. Has access to the TPC (Tournament Players Course) club house facilities, quartz counters throughout, blinds, Gourmet Kitchen, Rinnai tankless water heater, Smart Home Tech and Deako smart lighting package, and is just steps from new Berthoud Rec Center. ***Photos are representative and not of actual home***
$1,300,000
3654 Nations Way Berthoud, CO 80513
- Type:
- Single Family
- Sq.Ft.:
- 3,457
- Status:
- Active
- Beds:
- 5
- Lot size:
- 2.29 Acres
- Year built:
- 2006
- Baths:
- 5.00
- MLS#:
- IR1011583
- Subdivision:
- Harvest Heights
ADDITIONAL INFORMATION
WELCOME TO YOUR STATELY 2 STORY ESTATE ON A END OF THE ROAD 2.29 ACRE HILLTOP LOT W/MAGNIFICIENT FARMLAND, FOOTHILL & BACK RANGE MOUNTAIN VIEWS. ENJOY THE TRANQUIL SETTING & VIEW FROM YOUR 27' 6" X 7' COVERED FRONT PORCH. ONLY MINUTES AWAY FROM CARTER LAKE FOR WATER SPORTS/BOATING. THE BEVELED/LEADED GLASS DOUBLE FRONT DOORS LEAD YOU TO AN INVITING FOYER, & 19' HIGH CEILING. FOYER IS FLANKED BY BOTH A FORMAL DIN RM AND A OFFICE/DEN/STUDY W/FANTASTIC VIEWS. FAMILY ROOM W/FANTASTIC WALL OF GLASS SHOWCASING BEAUTIFUL VIEWS, 19' HIGH CEILING, COZY GAS FIREPLACE, BUILT-IN ENTERTAINMENT CTR. KITCHEN IS BRIGHT & CHEERIE W/BREAKFAST NOOK, DOOR OPENING ONTO 34' X 16' TREX DECK W/STAIRS & RAMP. GOURMET KITCHEN, GRANITE COUNTERTOPS, BREAKFAST BAR, HIGH-END STAINLESS-STEEL APPLIANCES 5 BURNER COOKTOP, DOUBLE OVEN, DISHWASHER, REFRIGERATOR/FREEZER, CERAMIC BACKSPLASH, LG PANTRY & BUTLER'S PANTRY. MAIN FLOOR BDRM W/ 3/4 BATH W/5' STALL SHOWER PERFECT FOR GUESTS OR MULTI-GENERATIONAL LIVING. STAIRCASE LEADING FROM FOYER TO SECOND STORY. BALCONY LOOKING INTO FOYER & FAMILY ROOM. SECOND STORY FEATURES 4 BDRMS W/PRIMARY BDRM W/IN-SUITE BATH THAT FEATURES TILE FLOORS & SHOWER. OAK VANITIES W/CORIAN COUNTERTOPS. JETTED TUB, 8'6" X 6' LUXURY SPA LIKE SHOWER W/ RAINHEAD, HANDHELD SHOWER HEAD, TWO MASSAGE HEADS/FOUR TILE JETS. 11' X 11 WIC. PRIMARY BDRM W/FANTASTIC VIEWS, 3-SIDED GAS F.P. 3 ADD'L BDRMS, 2 W/ADJOINING BATH & A 3RD W/AN IN-SUITE FULL BATH. UTILITY RM ON UPPER LEVEL W/SINK. UNFIN. BSMT. W/9' CEILINGS FOR FUTURE EXPANSION. TANKLESS WATER HTR. FINISHED/INSULATED 34' X 21' 3 CAR GAR + SHED. A PLAYGROUND CAN BE FOUND IN THIS FENCED BACK YARD W/34' X 16' TREX DECK, 40' X 28' PATIO W/FIRE PIT. 5-6 PERSON SPA/HOT TUB & ALL SEASON ENERGY EFFICIENT HYDROPOOL EXECUTIVE SWIM SYSTEM. 2 HVAC SYSTEMS UP & DOWN. CENTRAL VAC. 1 GB FIBER OPTIC NETWORK AVAIL. MINUTES FROM TPC GOLF COURSE, REC. CTR., BREWERIES & RESTAURANTS. NO METRO DISTRICT. 14 BLUE RIBBON WARRANTY.
- Type:
- Single Family
- Sq.Ft.:
- 2,782
- Status:
- Active
- Beds:
- 3
- Lot size:
- 0.22 Acres
- Year built:
- 2024
- Baths:
- 4.00
- MLS#:
- IR1011353
- Subdivision:
- Vantage
ADDITIONAL INFORMATION
Finished basement. Has access to the TPC (Tournament Players Course) clubhouse facilities. 2 Story home featuring a 3-Car garage, study, loft, white cabinets, Quartz counters throughout, electric fireplace, Smart Home & Smart Lighting packages, and blinds! ***Photos are representative and not of actual property***
$3,750,000
4480 Hoot Owl Drive Berthoud, CO 80513
- Type:
- Single Family
- Sq.Ft.:
- 2,886
- Status:
- Active
- Beds:
- 3
- Lot size:
- 35 Acres
- Year built:
- 1997
- Baths:
- 3.00
- MLS#:
- IR1011116
ADDITIONAL INFORMATION
Make your dreams come true, with this remarkable 35 ac property nestled outside the picturesque town of Berthoud, Colorado. The property consists of a 3-bedroom home, winery, 6 acres of grapes (some exceeding 20 years of age), 3 acres of formal gardens, partial ownership of private lake with over 700 ft. of frontage, excellent water rights, partial ownership of a second 2 acre lake in back of property. The property has incredible views of Longs peak and the Rocky Mountain National Park which reflect off the Lake. The winery, which is approx. 1820 SF with an approx. 1146 SF tasting room has been in business for nearly 18 years has an outside venue also that has tasting tables in the shade of trees within 30 feet of the vineyard. There are over 1400ft. of paths, 4 fountains, various pergolas throughout the gardens of the winery and home with flower beds and various plant varieties. The home is a lovely two-story, three-bedroom, three bathroom, two car garage, with a partially finished basement with traditional turret farm house look with wrap around porch and deck on three sides to view the mountains, lake or beautiful gardens. Very unusual property; its incredible to walk in your own vineyard with enchanting views, beautiful neighbors, and within a great community.
$2,195,000
2116 Scottsdale Road Berthoud, CO 80513
Open House:
Saturday, 11/30 11:00-2:00PM
- Type:
- Single Family
- Sq.Ft.:
- 5,182
- Status:
- Active
- Beds:
- 5
- Lot size:
- 0.29 Acres
- Year built:
- 2023
- Baths:
- 5.00
- MLS#:
- IR1010730
- Subdivision:
- Heron Lakes
ADDITIONAL INFORMATION
On coveted Scottsdale Road in Heron Lakes with access to McNeal Reservoir. Move into this incredible community and start enjoying the lakes, pool, trails, golf and more by this summer. This spacious home on a corner lot boasts a very well thought-out floorplan for living and entertaining and high quality construction at every turn. Mountain views from several rooms. 5 bedrooms (plus a study) and a full bar / kitchenette in lower level, this home is great for entertaining visitors ready to enjoy the amenities at Heron Lakes. This stylish home features Viking appliances in Kitchen. Lower level includes a guest suite (2 bedrooms) plus an in-home gym space/theater or family room adjacent to recreation area with a fully appointed bar area. Heron Lakes is a world class community that is currently featured on HGTV's Rock The Block series. 8.5 miles of walking trails, 2 lakes (Lonetree Reservoir allows motorized boating and jet skis), a 30,000 sf clubhouse with several restaurants, work-out facilities, resort style pool (with swim up bar) plus TPC Colorado Golf Course (membership not required). Completed May 2024
$464,900
204 E 4th Street Berthoud, CO 80513
- Type:
- Single Family
- Sq.Ft.:
- 1,377
- Status:
- Active
- Beds:
- 3
- Lot size:
- 0.14 Acres
- Year built:
- 2024
- Baths:
- 3.00
- MLS#:
- IR1010641
- Subdivision:
- Fickel Farm
ADDITIONAL INFORMATION
Builder / lender incentives for rate buydown, closing costs or price decrease! Introducing The Hillsdale at Fickel Farm by CB Signature Homes in Berthoud! No Metro District! All homes feature full basements, two car garages, in addition to the quality construction that you've come to expect! Features include granite countertops, luxury vinyl floors, custom Milarc cabinetry, decorative front entry door, designer interior, hardware and plumbing fixtures, stainless appliances and the list goes on!
$1,786,033
2718 Heron Lakes Parkway Berthoud, CO 80513
- Type:
- Single Family
- Sq.Ft.:
- 4,254
- Status:
- Active
- Beds:
- 4
- Lot size:
- 0.38 Acres
- Baths:
- 4.00
- MLS#:
- IR1010197
- Subdivision:
- Heron Lakes
ADDITIONAL INFORMATION
Fall in love with this spectacular home located on an over 16k square foot look overlooking the 14th hole of the Heron Lakes TPC Colorado Golf Course. The main floor is open and inviting, with taller ceilings and an abundance of windows. The gourmet kitchen has an over-sized island, tons of additional storage, large walk in pantry and gas stove with a generous appliance allowance. There is a large walk in pantry in addition to a butlers pantry. The living room is an entertainers dream----with open concept to the kitchen/nook and easy access to the backyard. The primary bedroom showcases a large walk in closet, walk in shower with dual shower heads and over-sized vanity area. There is a fabulous loft space ---perfect for a private office, additional living space, craft room or flex area. The loft features an over sized covered deck. The basement features LVP flooring throughout with the exception of the one bedroom. A wet bar, huge game room and living room with fireplace. Solid core doors, hand troweled drywall and 9 ft ceilings are a few of the other highlights. Outside you will love the fully landscaped yard, complete with a spacious covered rear patio. The gas line for a future grill or fire-pit is already included. Depending on the size of your vehicles the garage can accommodate at least 3 cars plus toys or perhaps 4 cars. It is fully painted and textured and has polyurea flooring and is vented and piped for future heat. To be built, still early on in the building process. Buyers can select their own finishes
$1,265,000
1304 Art Drive Berthoud, CO 80513
- Type:
- Single Family
- Sq.Ft.:
- 3,580
- Status:
- Active
- Beds:
- 4
- Lot size:
- 0.25 Acres
- Baths:
- 5.00
- MLS#:
- IR1009845
- Subdivision:
- Harvest Ridge
ADDITIONAL INFORMATION
Omni Homes presents the beautifully designed Gannett floorplan. Featuring high ceilings, an abundance of windows, designer selected lighting, flooring and tile, an impressive foyer, show stopping fireplace feature in the great room and a large primary suite with luxury shower. The open kitchen showcases a expansive island, stainless KitchenAid appliances, a huge walk-in pantry and eat in dining area all perfectly set up for entertaining or comfortable night at home. The main level dedicated office is perfect for your work at home needs. The fully finished walkout basement has large rec room complete with two additional bedrooms and two bathrooms. Enjoy the views of the front range from the covered rear deck and outdoor living spaces. The oversized four car garage is ready for your vehicles, toys, workshop or storage needs. Home is to be built! Construction has not begun. You can still choose your own finishes!
$1,699,900
2728 Heron Lakes Parkway Berthoud, CO 80513
- Type:
- Single Family
- Sq.Ft.:
- 4,157
- Status:
- Active
- Beds:
- 5
- Lot size:
- 0.34 Acres
- Year built:
- 2018
- Baths:
- 4.00
- MLS#:
- IR1009683
- Subdivision:
- Heron Lakes
ADDITIONAL INFORMATION
**PRICE REDUCED,- YOU HAVE TO SEE THIS HOME AND THE UPGRADES, IT'S LIKE NO OTHER***Upon entering this impeccably designed ranch home, a sense of serenity washes over you. Featuring 5 bedrooms and 3.5 baths, this residence is expertly crafted for multi-generational living. Spanning 4157 square feet, the main level exudes a cozy yet rustically modern ambiance, adorned with 10' ceilings throughout, a vaulted living room reaching 20', solid cedar beams, and authentic stone accents. Delight in the display of golfers in action as you grill on the patio, commanding a stunning view of the picturesque 13th green at TPC Colorado. Membership is included, valued at $60,000, with only monthly dues required. The kitchen is a culinary haven, showcasing a custom metal hood and top-of-the-line Jenn-Air appliances, complemented by a generous 5' fridge/freezer by Electrolux. Quartz countertops grace every surface, with the kitchen island featuring an elegant waterfall design. Each of the two main level primary suites offer luxurious amenities, including large walk-in closets, dual head shower and heated floors for one, a steam shower for the other. A versatile flex room serves as a "Day Room," complete with a sink, microwave, and ample space for a fridge. The lower level presents an ideal entertainment retreat with a surround sound system, wet bar, two expansive bedrooms, a full bath, and the option for a third bedroom, catering perfectly to multi-generational lifestyles. Additional features include an oversized, heated 3-car garage and access to the TPC Colorado Clubhouse, featuring a resort-style pool, Fitness Center, private event spaces, and a golf shop. This exceptional property is crafted with uncompromised quality by Schroetlin Custom Homes, offering an unparalleled living experience. BONUS-Central Vacuum system, Concrete roof, South facing, NEST Thermostat & dual zone, main floor laundry room (washer & dryer included)
- Type:
- Single Family
- Sq.Ft.:
- 1,400
- Status:
- Active
- Beds:
- 3
- Lot size:
- 0.14 Acres
- Year built:
- 2024
- Baths:
- 3.00
- MLS#:
- IR1008936
- Subdivision:
- Fickel Farm
ADDITIONAL INFORMATION
MOVE IN READY! Introducing The Jackson at Fickel Farm by CB Signature Homes in Berthoud! No Metro District! All homes feature full basements, two car rear loaded garages in addition to the quality construction that you've come to expect! Features include quartz countertops, luxury vinyl floors, custom Milarc style cabinetry, decorative front entry door, designer interior, hardware and plumbing fixtures, stainless appliances and the list goes on! Extra long driveway with the potential of building a shed for extra storage. Credit available to use with the Builders preferred lenders for rate buydown, closing costs or price reduction!
- Type:
- Condo
- Sq.Ft.:
- 2,003
- Status:
- Active
- Beds:
- 3
- Lot size:
- 0.04 Acres
- Year built:
- 2005
- Baths:
- 3.00
- MLS#:
- IR1006874
- Subdivision:
- Cottages At Berthoud Village Condominium Assoc
ADDITIONAL INFORMATION
Welcome home to maintenance free living in a well-maintained, quiet condo community, located near downtown Berthoud. This detached 3 bed, 2.5 bath ranch condo includes wood floors, granite tile and countertops, living room fireplace, vaulted ceilings, and private front porch! Entire interior paint updated less than two years ago. Primary bedroom suite located on the main level with luxury 4-piece bath. Plenty of closets and storage room. The finished basement has another large bedroom and updated bathroom and offers additional unfinished storage space, or room to expand. Within walking distance to shops, restaurants, grocery store, walking paths, parks, dog park, playground, schools, art gallery, and so much more.
Andrea Conner, Colorado License # ER.100067447, Xome Inc., License #EC100044283, [email protected], 844-400-9663, 750 State Highway 121 Bypass, Suite 100, Lewisville, TX 75067

Listings courtesy of REcolorado as distributed by MLS GRID. Based on information submitted to the MLS GRID as of {{last updated}}. All data is obtained from various sources and may not have been verified by broker or MLS GRID. Supplied Open House Information is subject to change without notice. All information should be independently reviewed and verified for accuracy. Properties may or may not be listed by the office/agent presenting the information. Properties displayed may be listed or sold by various participants in the MLS. The content relating to real estate for sale in this Web site comes in part from the Internet Data eXchange (“IDX”) program of METROLIST, INC., DBA RECOLORADO® Real estate listings held by brokers other than this broker are marked with the IDX Logo. This information is being provided for the consumers’ personal, non-commercial use and may not be used for any other purpose. All information subject to change and should be independently verified. © 2024 METROLIST, INC., DBA RECOLORADO® – All Rights Reserved Click Here to view Full REcolorado Disclaimer
Berthoud Real Estate
The median home value in Berthoud, CO is $571,300. This is higher than the county median home value of $531,700. The national median home value is $338,100. The average price of homes sold in Berthoud, CO is $571,300. Approximately 83.92% of Berthoud homes are owned, compared to 13.39% rented, while 2.69% are vacant. Berthoud real estate listings include condos, townhomes, and single family homes for sale. Commercial properties are also available. If you see a property you’re interested in, contact a Berthoud real estate agent to arrange a tour today!
Berthoud, Colorado 80513 has a population of 10,188. Berthoud 80513 is less family-centric than the surrounding county with 29.14% of the households containing married families with children. The county average for households married with children is 31.78%.
The median household income in Berthoud, Colorado 80513 is $95,872. The median household income for the surrounding county is $80,664 compared to the national median of $69,021. The median age of people living in Berthoud 80513 is 39.5 years.
Berthoud Weather
The average high temperature in July is 88.5 degrees, with an average low temperature in January of 13.3 degrees. The average rainfall is approximately 15.5 inches per year, with 38.5 inches of snow per year.
