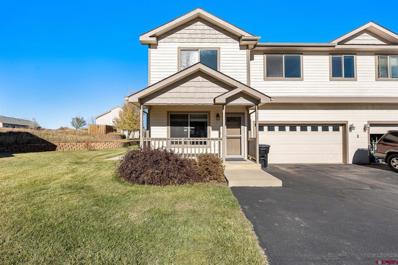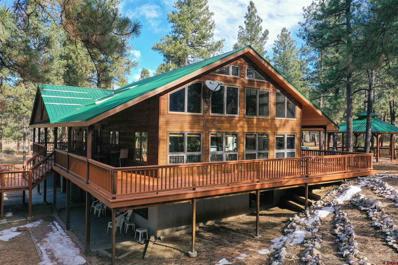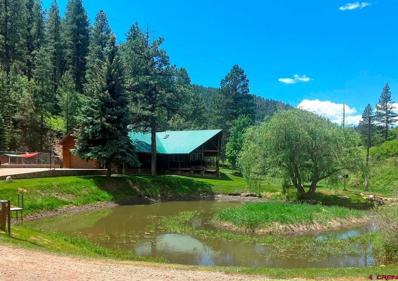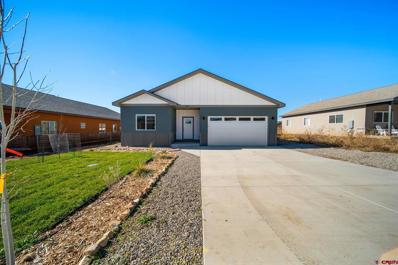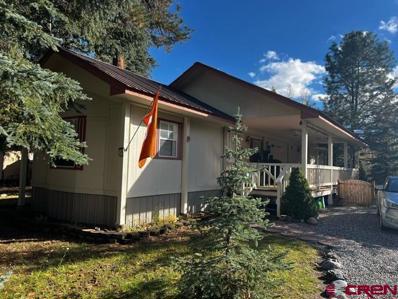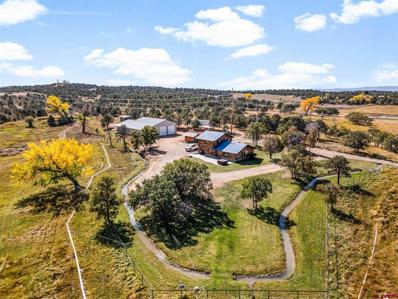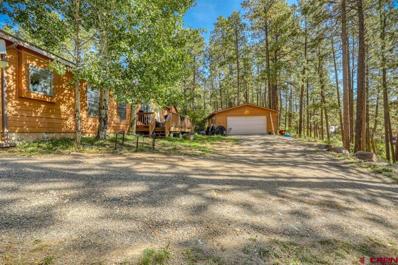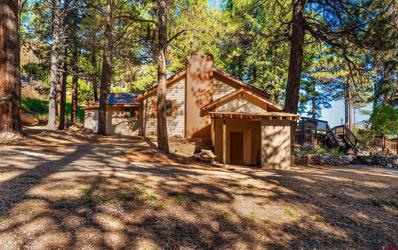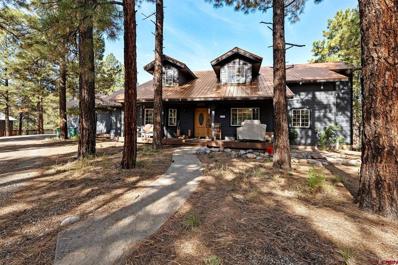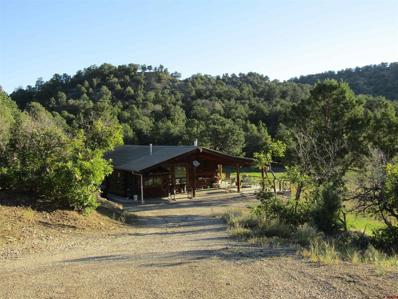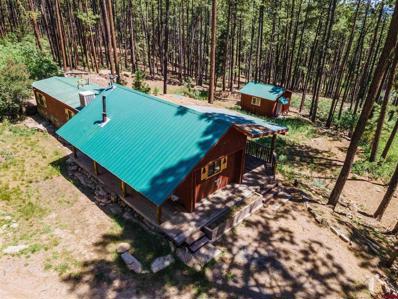Bayfield CO Homes for Sale
$419,000
32 Forest Lakes Bayfield, CO 81122
- Type:
- Manufactured Home
- Sq.Ft.:
- n/a
- Status:
- NEW LISTING
- Beds:
- 3
- Lot size:
- 0.23 Acres
- Year built:
- 1997
- Baths:
- 2.00
- MLS#:
- 820045
- Subdivision:
- Forest Lakes
ADDITIONAL INFORMATION
Donâ??t miss out on this opportunity to own a fully remodeled home at a competitive price. Located just minutes from the entrance to the neighborhood, access to this home is convenient throughout all four seasons. With three bright and sunny bedrooms, two full bathrooms and a great bonus room this home provides ample opportunity for a primary or secondary residence or as a great addition to your La Plata County investment portfolio. The bonus room has windows on three sides, providing loads of natural light and inspiring mountain views. With access to the front deck through the bonus room, the layout provides easy flow for entertaining. With a level and cleared lot, two sheds, and oversized garage there is plenty of room for parking and storing of all your outdoor toys.
- Type:
- Townhouse
- Sq.Ft.:
- n/a
- Status:
- NEW LISTING
- Beds:
- 2
- Lot size:
- 0.2 Acres
- Year built:
- 2005
- Baths:
- 2.00
- MLS#:
- 819934
- Subdivision:
- Cinnamon Height
ADDITIONAL INFORMATION
Your Colorado Adventure Awaits! How would you like to live nestled between Durango and Pagosa Springs, with easy access to both Purgatory and Wolf Creek Ski Areas? This 2-bedroom, 2-bath townhome in Bayfield, Colorado, offers the perfect blend of convenience, comfort, and adventure. Located on paved roads just minutes from Highway 160, this home provides quick access to local restaurants, shopping, and the breathtaking San Juan National Forest. Whether youâ??re looking for outdoor escapades or modern conveniences, this location has it allâ??with low HOA dues as an added bonus. Inside, the home features a functional layout, making it ideal for cozy living or entertaining. The attached two-car garage offers ample space for your tools, toys, and even your truck, ensuring youâ??re always ready for your next excursion. This is more than a homeâ??itâ??s your gateway to the ultimate Colorado lifestyle. Donâ??t miss out on this rare opportunity to live in such a prime location. Schedule your showing today and start your next adventure!
$549,900
211 San Moritz Bayfield, CO 81122
- Type:
- Single Family
- Sq.Ft.:
- n/a
- Status:
- Active
- Beds:
- 3
- Lot size:
- 0.64 Acres
- Year built:
- 1977
- Baths:
- 3.00
- MLS#:
- 819819
- Subdivision:
- Forest Lakes
ADDITIONAL INFORMATION
OPPORTUNITY FOR ADDITIONAL INCOME! Tucked away at the base of Forest Lakes, this charming A-frame home sits on a spacious triple lot, enveloped by stunning mature Ponderosa pines. Remodeled in the past few years, the interior features a bright and open floor plan that connects the living and kitchen areas, enhanced by abundant natural light from south-facing windows. A pellet stove adds warmth during the cooler months. The main level includes a comfortable bedroom and a full bath, while the lower level offers another bedroom, bath, and a welcoming living area. Modern updates are showcased in the bathrooms, light fixtures, tile, carpeted stairs, and luxury-like vinyl flooring, all contributing to the homeâ??s inviting atmosphere. Energy-efficient appliances, including a refrigerator, washer, dryer, and electric furnace, complete the package. A standout feature is the detached living space above the spacious two-car garage, accessible by a private staircase and entrance. This charming studio includes a small kitchen, full bath, laundry area, and ample storage, along with an eco-friendly ETS system for sustainability. The charming studio presents a lucrative opportunity for a potential vacation rental generating additional income and adding considerable value to the overall property. The property is enhanced by a fenced yard with lovely fruit trees, a large parking area, and a U-shaped driveway for easy access. Donâ??t miss this opportunity to make this beautifully updated, move-in ready home yours!
$1,795,000
19786 County Road 501 Bayfield, CO 81122
- Type:
- Single Family
- Sq.Ft.:
- n/a
- Status:
- Active
- Beds:
- 3
- Lot size:
- 0.27 Acres
- Year built:
- 1982
- Baths:
- 5.00
- MLS#:
- 819769
- Subdivision:
- None
ADDITIONAL INFORMATION
**SELLER WILL CARRY WITH 25% DOWN & NO QUALIFICATION! NO CREDIT REPORTING. Welcome to the iconic Trout House, a luxurious Vallecito Lake front home located on the northern shore of Vallecito Reservoir. The only such property at the lake that boasts stunning "million dollar" lake views from one end to the other, while also having river frontage and lake frontage just feet away from the deck. This magnificent residence offers all you could want in a Colorado retreat, or full time residence or vacation rental. PRIOR INCOME AVERAGED NEARLY $1,000 PER NIGHT. While bordering the lake and public land, the property is also just a few hundred feet from Middle Mountain Road, offering access to the vast San Juan National Forest. Whether you'd like to fish, boat, hike, bike, ride ATV's, horseback ride, the great outdoors awaits your wildest dreams at the Trout House. The home features two kitchens, two laundry facilities, an elevator, three bedrooms that sleep six, and five bathrooms, along with an attached two-car garage. This property is ideal for short-term vacation rentals with part time use, or for someone who wants to call the Lake home! Inside, the house is adorned with unique accents, including custom cabinetry, a luxurious master bath suite, massive log beams in the main living room, a hand-hewn spiral staircase, and dual rock fireplaces on the main level. From any of the exterior multi-level wrap-around decks, the views are breathtaking. Entertaining and leaving your guests in awe here will be a breeze. The spacious heated garage gives plenty of room for toys that may be in your adventures. Vallecito Creek flows directly into the reservoir below, with West Mountain, Sheep Mountain, Middle Mountain, and Granite Peak providing an impressive backdrop. Right at the lake you'll be sure to appreciate the amenities like a full service marina with slip and boat rentals, guided fishing, 2 restaurants, a liquor store, general store and a coffee shop. Additionally, there is a 50' wide easement that goes with the property along CR 501 to the north, giving additional access to over 4 acres. This is an opportunity you won't want to miss. Come see it for yourself to truly appreciate the incredible beauty and opportunity that awaits. Contact agent today and set up a tour.
$615,000
103 Homestead Bayfield, CO 81122
- Type:
- Single Family
- Sq.Ft.:
- n/a
- Status:
- Active
- Beds:
- 5
- Lot size:
- 0.24 Acres
- Year built:
- 2006
- Baths:
- 2.00
- MLS#:
- 819668
- Subdivision:
- Homestead Trails
ADDITIONAL INFORMATION
Welcome to the Homestead at Bayfield, where this rare 5 bedroom home boasts it's convenient location, while tucked back in a nice, quiet neighborhood. If you need a 4 bedroom with an office or 5 bedrooms, still with an office, look no further! You won't find this kind of space and layout for this great price anywhere close. With the main level master this home can live like a single level 3 bed 2 bath. Yet, the finished basement offers an extra 2 bedrooms, bonus room and lots of extra storage space. Not to mention the spacious attached 2 car garage for all the toys and vehicles. With efficient forced air natural gas heat and central A/C you are sure to stay cozy no matter if it's a beautiful summer day or a snow day. You're sure to enjoy the covered deck that is great for entertaining, and grilling year round, right off the kitchen. The neighborhood offers a park and over 50 acres of community space with walking/biking trails for residents. In addition, there is a community storage area for RV's and trailers to keep your driveway from being congested. Schedule a showing today and don't miss this great opportunity in Bayfield!
- Type:
- Single Family
- Sq.Ft.:
- n/a
- Status:
- Active
- Beds:
- 3
- Lot size:
- 4.95 Acres
- Year built:
- 1998
- Baths:
- 2.00
- MLS#:
- 819582
- Subdivision:
- Not Applicable
ADDITIONAL INFORMATION
This lovely farmhouse just east of Bayfield has that "peaceful, easy feeling" and is a welcoming place to call home. Located on 5 acres adjoining San Juan National Forest to the south, this property overlooks the Sauls Creek trail system and provides open space and recreational opportunities close by. The home was built in 1998 and has an open, liveable floorplan, with vaulted ceilings, many windows bringing in light, cozy gas fireplace and hardwood floors which look great and are practical too. The kitchen is spacious and has gorgeous leathered granite countertops and a brand new Cafe style refrigerator. The dining area is open to the kitchen and living room and the space is generously sized. Down the hall on the main level you will find a large laundry room with built-in storage, a full bath, and two stylish bedrooms. Heading upstairs on the beautiful wood staircase there is a large loft with room for office, fitness, and entertainment needs as well as extra guest space and attic storage. The upper level also has the private primary bedroom suite, with vaulted ceiling, large walk-in closet and full bathroom. Outside there are multiple outdoor spaces to enjoy around the home - including a covered front porch, back patio with pergola, and is beautifully landscaped with perennial flowerbeds and gravel pathways. There is plenty of room for hobbies, storage and activities in the two car attached garage, the 3 car carport, and utility shed. Details include cedar siding, propanel roof, well-maintained gravel driveway, partial fence and gate. With no HOA or covenants other than county requirements, there is lots of flexibility on this property. Great location, National Forest access, and a warm, well-cared for home make this property an attractive option for those considering purchasing a rural home in La Plata County.
$1,995,000
500 County Road 175 Pagosa Springs, CO 81122
- Type:
- Single Family
- Sq.Ft.:
- n/a
- Status:
- Active
- Beds:
- 2
- Lot size:
- 31.5 Acres
- Year built:
- 1923
- Baths:
- 2.00
- MLS#:
- 819568
- Subdivision:
- None
ADDITIONAL INFORMATION
WATER GALORE! 31 acres of prime Real Estate at a lower elevation with 2 C.F.S.of water to grow anything you can imagine. Per the seller, county has given blessing on sub-dividing area for future Agri-Tourism. Seller has installed a high-end Aquaponic system for faster growing opportunities. The produce shop is getting a face lift-new exterior deck all around and new painting has started. Sell your freshly grown vegetables with lunch out on the deck, you have the best expose being on Hwy 160. Seller has install new fencing for cattle coming out soon to maintain the AG Status for property. New balcony decks on the charming historical farmhouse, waiting to once again thrive with new owners enjoying all the beauty of this farm. There is plenty of room to grown Hay for any animals you have or grow grapes for a small vineyard. The possibilities are endless. Plenty of solar panels on the garage and free standing to offset your operating cost for the farm. Set up your private showing today, come make this your Self Sustainable Community!!
$475,000
317 Star Unit 2 Bayfield, CO 81122
- Type:
- Townhouse
- Sq.Ft.:
- n/a
- Status:
- Active
- Beds:
- 3
- Lot size:
- 0.05 Acres
- Year built:
- 2005
- Baths:
- 3.00
- MLS#:
- 819485
- Subdivision:
- Sunrise Villa TH
ADDITIONAL INFORMATION
Experience low maintenance living in this Bayfield Sunrise Villa townhome. The open floorplan welcomes you into the living room with high ceilings and access to the side yard with a concrete patio. The kitchen offers tile counter, laminate flooring, and new stainless steel appliances for easy cooking. The lower level also has a nice powder room and easy access to the large car attached garage. The entire home has new carpet throughout. Upstairs you will find the huge primary suite complete with a sitting room/office, walk-in closet, and ensuite bathroom with a dual vanity. Additionally upstairs you will find two guest bedrooms connected with a pass through bathroom, and the laundry room. Both guest bedrooms are spacious and have windows for tons of natural light. Forced air heat and full air conditioning keep the ideal temperature attainable all year round. These townhomes are just minutes away from Bayfield's many conveniences. Don't miss out on this updated unit.
$1,250,000
1215 Beaver Creek Bayfield, CO 81122
- Type:
- Single Family
- Sq.Ft.:
- n/a
- Status:
- Active
- Beds:
- 4
- Lot size:
- 4.26 Acres
- Year built:
- 1993
- Baths:
- 3.00
- MLS#:
- 819465
- Subdivision:
- Deer Valley
ADDITIONAL INFORMATION
Nestled in the serene pines of Deer Valley Estates, this exceptional 4-bedroom, 3-bath home offers the perfect blend of comfort, privacy, and mountain living. Set on 4.26 acres within a prestigious gated community, this property provides abundant wildlife and the tranquility youâ??ve been searching for. The spacious home boasts a well-designed layout with an inviting open-concept living area featuring large windows that flood the space with natural light. The gourmet kitchen is equipped with high-end appliances, perfect for entertaining or everyday meals. The main floor includes the primary bedroom, an office and is overlooked by an expansive loft. Outdoor enthusiasts will love the property which includes a charming gazebo for enjoying the fresh mountain air, a hot tub for relaxing and a wrap-around deck for entertaining or enjoying the view of the local wildlife. With multiple areas to relax, unwind, and entertain, the homeâ??s outdoor spaces seamlessly blend with the surrounding forested landscape. A generator ensures youâ??re always prepared, while two pellet stoves provide additional warmth and comfort. For hobbyists, mechanics, or those in need of extra storage, the property features an indoor workshop, a 2 car attached garage as well as 2 detached garages providing ample space for cars, tools, and recreational equipment. Located in the heart of the pines, this private retreat offers a peaceful lifestyle and is just a short drive from Bayfield, Durango, and all the amenities you need. Whether youâ??re seeking a permanent residence or a mountain getaway, this home is the perfect place to enjoy all that Colorado has to offer. Don't miss this rare opportunity to own your dream home in Deer Valley Estates. Schedule your private tour today! Home has been pre-inspected.
- Type:
- Single Family
- Sq.Ft.:
- n/a
- Status:
- Active
- Beds:
- 3
- Lot size:
- 1.2 Acres
- Year built:
- 1977
- Baths:
- 2.00
- MLS#:
- 819455
- Subdivision:
- Forest Lakes
ADDITIONAL INFORMATION
Welcome Home! This CHARMING UPDATED A frame sits on 1.2 acres on one of the most beautiful areas in Forest Lakes subdivision with larger lots on this road! There is a large steel framed carport for cars, trucks, boat or RV. Plenty of storage space with the extra workshop/garden shed and another smaller shed at the back of the house. The fenced space at the back door is a perfect dog run. Stay warm with a top-of-the-line programmable pellet stove in the living room. Enjoy the large SUN filled deck for indoor-outdoor living just off the main floor living room. This floor hosts the kitchen, living room, bedroom and bathroom. You won't believe the charming loft bedroom with built in shelving and tables which is accessible by a special spiral staircase and could be a home office or craft area with 2 closets spaces and room to sleep 4 or more. The primary suite is on the lower level/walkout basement featuring radiant in floor heat! This level has a large area that could be another family room or office/gym. There is also a spacious laundry room with even more storage cabinets and a beautiful bathroom. This cozy bedroom has large windows providing lots of natural light! A new roof was installed in 2016. New electric Hot water heater 2 years ago. Priced below recent valuation, new owners would gain instant equity!! Investors will love the Amazing VRBO potential of this fantastic mountain home! Enjoy the great outdoors with the perfect location between Durango Co and Pagosa Springs Co! Schedule your showing today!
- Type:
- Single Family
- Sq.Ft.:
- n/a
- Status:
- Active
- Beds:
- 3
- Lot size:
- 3 Acres
- Year built:
- 1984
- Baths:
- 1.00
- MLS#:
- 819431
- Subdivision:
- Sunrise Village
ADDITIONAL INFORMATION
Cute, single level stick-built home less than 10 minutes (7 miles) east of Three Springs and the hospital. Three bedrooms, one bath. On three acres with meadow and trees and a two-story, rustic barn for parking and storage. Freshly painted inside and out with new carpet. New water heater and front door. Clean and tidy but a blank slate with lots of potential. Easy access, only one mile off Hwy 160 â?¦. But private with an open rural feel and views of the surrounding valley. Less than a mile from Durango address line, so may be possible to apply for Durango school district. The home has its own well and septic, which has been inspected. Barn is â??as isâ??, needs some roof work but good parking, shop space and storage. Has three separate or combinable bays, and loft access. Note: there is a collection of tires on the lot, property of former tenant, which are being removed by a contractor for the State of Colorado under agreement with current owner. Home is set back from the subdivision road which is maintained and plowed. A great home, turn key and ready to add your own touches.
$1,099,000
13862 County Road 502 Bayfield, CO 81122
- Type:
- Single Family
- Sq.Ft.:
- n/a
- Status:
- Active
- Beds:
- 2
- Lot size:
- 5.69 Acres
- Year built:
- 2001
- Baths:
- 2.00
- MLS#:
- 819368
- Subdivision:
- None
ADDITIONAL INFORMATION
Welcome to your private mountain oasis in Southwest Colorado. If you're looking for seclusion, your own pond fed by South Fork Texas Creek, a manicured lawn, and scenic wooded vistas, then this home is a must-see! This custom-built home has been meticulously maintained by its original owner with this being the first time it is offered for sale. Step inside and you'll be greeted by a spacious great room with vaulted ceilings, floor-to-ceiling windows, and a stone fireplace adorned with lichen rock harvested from the property. The main level primary suite provides access to a secluded patio and hot tub, while the large covered front porch overlooks a beautiful, creek-fed pond shaded by a massive willow tree. The lush, green lawn is equipped with an irrigation system sourced from the pond, while a row of willow bushes along the creek ensures privacy from the road. Other notable amenities include a 1,300+ square foot attached garage accommodating 3-4 vehicles comfortably (with lifts and machinery available for negotiation), a 100-yard rifle scoping range directed at the hillside, a built-in safe, a two-person sauna adjacent to the mud/laundry room, and a paved and fenced dog-run area with built-in dog house. LOCATION: Conveniently located less than a quarter-mile off paved CR 501, this home is just 10-15 minutes from Bayfield or Vallecito Reservoir, 30 minutes from downtown Durango, and within easy reach of Purgatory Ski Resort, Wolf Creek, Mesa Verde National Park, and Navajo Dam State Park.
$280,000
828 Burnham Lane Bayfield, CO 81122
- Type:
- Townhouse
- Sq.Ft.:
- 884
- Status:
- Active
- Beds:
- 2
- Lot size:
- 0.02 Acres
- Year built:
- 2020
- Baths:
- 1.00
- MLS#:
- 6035981
- Subdivision:
- Fox Farm Village
ADDITIONAL INFORMATION
2 bed 1 bath end unit Townhouse at the end of a serene cul-de-sac for under $300,000! Energy-efficient 2020 build with solar, central heat, and air conditioning. Smart home devices and security installed. Includes central home diffuser, jacuzzi therapy tub, and electric vehicle charging connection. Ideal for first-time homeownership in LaPlata county, with solar panels to offset electric bills.
$643,000
449 Birch Bayfield, CO 81122
- Type:
- Single Family
- Sq.Ft.:
- n/a
- Status:
- Active
- Beds:
- 4
- Lot size:
- 0.17 Acres
- Year built:
- 2023
- Baths:
- 2.00
- MLS#:
- 819325
- Subdivision:
- Clover Meadows
ADDITIONAL INFORMATION
Better than new! This 1776 SF home which was built in 2023 and now is complete with landscaping and custom window coverings throughout! The home contains 4 bedrooms, 2 baths and a large 2 car garage. Features include an open floor plan with a large great room, a large, covered deck, 3 guest bedrooms, stainless steel appliances, upgraded cabinets with soft close doors, granite countertops in the kitchen and bathrooms, and luxury vinyl flooring throughout, central HVAC. The master suite features a large walk-in closet, a master bath with dual vanities and large tiled walk-in shower and access to the covered patio perfect for the cool Colorado nights. The exterior feature low maintenance, stucco siding and corrugated metal accents.
$3,250,000
543 Silver Hills Road Bayfield, CO 81122
- Type:
- Single Family
- Sq.Ft.:
- n/a
- Status:
- Active
- Beds:
- 4
- Lot size:
- 138.19 Acres
- Year built:
- 2000
- Baths:
- 3.00
- MLS#:
- 819053
- Subdivision:
- Other
ADDITIONAL INFORMATION
Presenting Silver Hills Ranch. A WORKING FARM AND RANCH BUILT FOR THE ROPER AND HORSE ENTHUSIAST, Silver Hills is a one-of-a-kind horse and hay property with extensive ranch improvements and irrigation! Located between Bayfield and Durango Colorado, just minutes from stores, restaurants and services, Silver Hills Ranch offers 138.19 scenic and private acres in two (2) parcels. Approximately 127 acres are irrigated via a system of pumps, underground pipelines, a fully automated center pivot, side rolls, mobile high-pressure guns and k-line sprinklers. Ample water rights support the entire irrigation system and a recreational lake. Additionally, a pond and multiple watering tanks collect run off and serve as watering points. In addition to the center pivot parcel (60 acres +/-), the Ranch is divided into four (2) large irrigated pastures, eight (8) irrigated paddocks and two (2) dry land turn-outs - most all of which exhibit perimeter pipe horse fencing. The beautiful custom built owner's home overlooks the Ranch and exhibits central air conditioning, in-floor hydronic heat, a spacious kitchen, a beautiful fireplace, stamped concrete floors, vaulted ceilings, lots of windows and spacious covered outdoor decks. An additional four (4) bedroom home rests nearby and is well suited for a foreman, caretaker or guests. Both homes are beautifully landscaped and served by cental/domestic water from the LaPlata/Archuleta Water District. The ranch improvements are protected from power outages by a Kohler back-up generator. Ranch improvements are built for function and include a 65'x100' hay barn, a 25'x80' implement shed, a 28'x40' trailer barn, a 30'x40' heated shop with concrete floor, two (2) 20'x10' loafing sheds and a 20'x10' dog kennel - for your four-legged friends! Horse and livestock improvements include a four (4) stall heated horse barn, a 300'x150' pipe ROPING ARENA with picnic pavilion, a 50' diameter hot walker, a 55' diameter pipe round pen, a 200' pipe sorting lane, pipe working alley with squeeze chute and multiple pipe sorting pens. This Silver Hills ranch offering can be expanded by 314 acres (dry land) that can also be purchased for an additional $850,000. This additional acreage may present the opportunity to assume a 70 AUM BLM grazing lease as well. Please see MLS #815712. Silver Hills Ranch is a seldom realized opportunity to live, work and play in beautiful southwestern Colorado.
- Type:
- Manufactured Home
- Sq.Ft.:
- n/a
- Status:
- Active
- Beds:
- 2
- Lot size:
- 0.22 Acres
- Year built:
- 1999
- Baths:
- 2.00
- MLS#:
- 818938
- Subdivision:
- Mountain River
ADDITIONAL INFORMATION
Located in Vallecito, this nicely maintained home has a large, covered porch looking out over the mountain scenery. The living room features built in bookcases, and even more cabinet space in the kitchen. With the kitchen island there's plenty of counter space. The yard is nicely landscaped with a fenced in front yard off of the porch and a pond in the back of the house. Electric is installed in the 12'x12' shed. A propanel roof and new radon mitigation system means this home is move-in ready. Schedule your showing today!
$1,195,000
8226 CR 510 Bayfield, CO 81122
- Type:
- Single Family
- Sq.Ft.:
- n/a
- Status:
- Active
- Beds:
- 3
- Lot size:
- 40 Acres
- Year built:
- 1992
- Baths:
- 3.00
- MLS#:
- 818837
- Subdivision:
- None
ADDITIONAL INFORMATION
Escape to your own private retreat in Bayfield, Colorado! This picturesque 40-acre property features a beautiful three-bedroom, two-and-a-half-bath log cabin home, surrounded by breathtaking valley and mountain views. Enjoy the ultimate in privacy and tranquility, with wide-open spaces and a peaceful rural setting. The home boasts rustic charm with modern amenities, including spacious living areas, cozy wood finishes, and plenty of natural light. A standout feature is the treasured irrigation water rights, making this property perfect for farming, gardening, haying, or simply maintaining lush, green pastures. There are fifty foot radius side roll sprinklers that have been attached to the fencing and are powered by a three horsepower pump, allowing you to turn them on by the flick of a switch. Youâ??ll also find an unparalleled barn, ideal for livestock, covered storage, or your next big project. The 20' x 80' section of the barn has two-inch closed cell spray foam insulation. There is a storage shed and a detached office building as well. All three of these exterior buildings have power. At the end of the day you can relax in the hot tub on the concrete patio that is plumbed to be heated! This rare Bayfield property offers endless possibilities for anyone looking to embrace the Colorado lifestyle.
$614,000
300 Meadows Bayfield, CO 81122
- Type:
- Single Family
- Sq.Ft.:
- n/a
- Status:
- Active
- Beds:
- 4
- Lot size:
- 0.25 Acres
- Year built:
- 2003
- Baths:
- 3.00
- MLS#:
- 818703
- Subdivision:
- Clover Meadows
ADDITIONAL INFORMATION
This Farmhouse beauty will delight in itâ??s open floorplan, comfortable spaces, tons of storage, and room to spread out inside and out. Welcoming front yard is beautifully landscaped with Aspen, flower beds, and the home featuring custom river rock accents adorning the fantastic curb appeal. It's not often you find a house this large at this price. There is also a bonus room that has been used as a 5th bedroom in the past. Once inside this well maintained, clean, move-in ready home, youâ??ll be delighted with the living, dining, and kitchen that offers an open entertaining atmosphere with lots of natural light. Right inside the front porch is a nice entry that would serve as a great formal living room, home office, or a library nook. The large kitchen features newer stainless steel appliances, and a huge walk-in pantry. The dining room and living room border the kitchen, opening to the lovely back patio, and adjacent to the large laundry/mud room and garage. Irrigation is through the HOA.
$490,000
133 Pine Cone Bayfield, CO 81122
- Type:
- Manufactured Home
- Sq.Ft.:
- n/a
- Status:
- Active
- Beds:
- 3
- Lot size:
- 1 Acres
- Year built:
- 2002
- Baths:
- 2.00
- MLS#:
- 818604
- Subdivision:
- Forest Lakes
ADDITIONAL INFORMATION
This spacious home is nestled in the quiet Forest Lakes area. With 3 bedrooms 2 bathrooms and a bonus flex space off the main dining area, this home has lots of potential. The subdivision is quiet, has an easy commute to town and is a wonderful opportunity for the first-time home buyer. There is a large detached 2 car garage, an open front deck, and a specious backyard. This home has a steep driveway, like many others in Forest Lakes, but it is south facing and gets good sun during the winter months. There is an extra parking pad off the west side of the home and a shed on the east side, for extra storage. Make your appointment to see this property today!
- Type:
- Single Family
- Sq.Ft.:
- n/a
- Status:
- Active
- Beds:
- 2
- Lot size:
- 2.78 Acres
- Year built:
- 1966
- Baths:
- 2.00
- MLS#:
- 818566
- Subdivision:
- Bayfield Center
ADDITIONAL INFORMATION
Welcome to your mountain retreat at 21 CR 501A, Bayfield, CO 81122! This charming 1-story home offers 2 spacious bedrooms, 2 full baths, and a 30X28 ft detached double garage/workshop perfect for your hobbies or storage needs. Nestled on 2.78 acres of heavily wooded land, the property boasts breathtaking views of Lake Vallecito and the surrounding mountains, offering a tranquil escape from the hustle and bustle of everyday life. Enjoy the peace and privacy of no HOA or covenants, along with the convenience of a commercial well. Outdoor enthusiasts will love the abundant recreational opportunities, from fishing on the nearby lake to exploring the surrounding mountain trails. Step inside to find a welcoming family room with a cozy wood-burning stove, vaulted beam ceilings, and a stylish windmill ceiling fan. The home features 2 dining areas, perfect for hosting family gatherings or casual meals. A 12X6 mudroom provides additional storage, and the covered front porch offers a serene spot to take in the natural beauty of your surroundings. Bordering the Colorado Bureau of Reclamation, this property provides the perfect combination of scenic beauty and functional space for mountain recreation. Donâ??t miss the chance to make this idyllic getaway your own! Some images are virtually staged.
$975,000
527 Vista Bayfield, CO 81122
- Type:
- Single Family
- Sq.Ft.:
- n/a
- Status:
- Active
- Beds:
- 3
- Lot size:
- 11 Acres
- Year built:
- 1991
- Baths:
- 3.00
- MLS#:
- 818392
- Subdivision:
- Homestead Ranch S/D
ADDITIONAL INFORMATION
Colorado mountain living at its finest. Nestled on 11 private acres, this charming 3-bedroom, 3-bathroom home offers the perfect blend of rustic mountain charm with a modern twist. The home has been tastefully updated with new exterior paint, a new roof, new flooring and new appliances throughout. As you step inside this 3,278SF home you are greeted by beautiful floor to ceiling wood paneling and stunning vaulted ceilings. The large kitchen features new appliances, granite countertops and a sweet breakfast nook off the kitchen that could be used for dining or a casual eating spot. The open living plan seamlessly connects the kitchen to the dining and living area where you will find the stunning brick surround fireplace. The primary suite is located on the main level and boasts sky high ceilings, a wood stove for those chilly nights and access to the outdoor deck. The luxurious en-suite bathroom was recently remodeled with a large 5 piece tiled shower, separate bathtub, in floor radiant heat and dual vanities. A large walk in closet is located off the primary bathroom. One bedroom is on the ground floor as well as another space that could be used as a guest room, office space or workout area. Conveniently located off the guest room is the laundry room, a powder room, and access to the large attached 2 car garage. Upstairs you will find 2 additional bedrooms, a bathroom and a large flex space. In addition to the main home, the property boasts a large 30x40 detached shop with power, ideal for storage, hobbies, or a workspace. A large open shed and chicken coop are located behind the workshop and add to the rural lifestyle. A lovely stone walkway leads down to a fire pit area to sit and enjoy the sunset and starry Colorado nights. The well-maintained county roads ensure easy access year-round, and with no HOA, youâ??ll enjoy true freedom on your property. This home is the ultimate escape for those seeking privacy, natural beauty, and modern mountain living, all within easy reach of Durango and Bayfield. Donâ??t miss your chance to make this one-of-a-kind property your own!
$399,900
81 North Bayfield, CO 81122
- Type:
- Single Family
- Sq.Ft.:
- n/a
- Status:
- Active
- Beds:
- 3
- Lot size:
- 0.16 Acres
- Year built:
- 1974
- Baths:
- 1.00
- MLS#:
- 818285
- Subdivision:
- Other
ADDITIONAL INFORMATION
Charming one level home, in historic downtown Bayfield, sitting on a double lot, offering an immaculate home and multiple outbuildings. Front and back yards fenced, with multiple apple trees, pear tree, and garden spots. Light and bright floorplan offers great space, with living room and dining adjacent to the large kitchen. Two bedrooms in the front, the third bedroom located near the back that would also make a great office, craft room, or media room. Loads of closet and storage space, including a pantry, mud room. Spacious kitchen with room for a breakfast nook or island, pantry, stainless steel refrigerator, gas stove and good cabinet space. Bathroom has been remodeled in the past few years, with nice corian countertop, new vinyl flooring. Fresh carpet and neutral paint, blinds throughout, clean and ready to move in. RV, truck, plenty of parking in the alley, plus room for two vehicles to park in front. Gas stove in the living room for winter nights, with electric baseboards in the bedrooms keep the home warm. Front yard has a sweet flagstone path, plentiful apple trees, and great curb appeal. Two outbuildings are perfect for shop space, one being 17'x15.5' and the other a historic barn 24'x21' that could be converted into a garage with alley access. Donâ??t miss this charming in-town Bayfield home, clean and ready to move into.
$699,000
4238 CR 523 Bayfield, CO 81122
- Type:
- Single Family
- Sq.Ft.:
- n/a
- Status:
- Active
- Beds:
- n/a
- Lot size:
- 36.2 Acres
- Year built:
- 1975
- Baths:
- 1.00
- MLS#:
- 818286
- Subdivision:
- Not Applicable
ADDITIONAL INFORMATION
Sweet Colorado style log cabin on 36 acres bordering National Forest on 2 sides, just 10 minutes from Bayfield . No conservation easement or covenants. Direct access into tens of thousands of acres of public land with excellent mule deer, elk, bear and turkey hunting and expansive trails for hiking, horseback riding or four wheelers. This is an excellent recreational property in the HD Mountain Range of SW Colorado. The Buck Ridge Ranch has a 1,039 sq. ft. Colorado style log cabin with nice mountain views and a wraparound covered porch that is perfect to relax and enjoy the terrific views and quiet country setting. The cabin has a large, vaulted, log beam living, dining, kitchen area and is currently used as a studio with one bathroom, but there is space to create private bedrooms if a person wants to. It has historically been used a a very comfortable hunting cabin. The cabin is heated with an efficient wood stove for those brisk fall and winter evenings but also has a propane unit heater for convenience. There is a wide variety of wildlife that frequent the property including deer, elk, turkeys, coyotes and much more. The property has a water well but was never adequate, so it was abandoned and the water for the cabin is hauled and stored in a 1,500 gallon underground cistern. There is also a 1,000+ sq ft heated shop/bunk house building that has been used for recreational purposes and for additional sleeping quarters. The shop has a kitchen sink and a water storage tank to supply water for basic purposes.
$299,900
76 Elk Bayfield, CO 81122
- Type:
- Manufactured Home
- Sq.Ft.:
- n/a
- Status:
- Active
- Beds:
- 2
- Lot size:
- 1.07 Acres
- Year built:
- 1968
- Baths:
- 2.00
- MLS#:
- 818073
- Subdivision:
- Forest Lakes
ADDITIONAL INFORMATION
Nestled on just over an acre of picturesque Colorado land, this charming 2-bedroom, 2-bathroom home offers endless potential. The expansive property boasts ample space for outdoor living, gardening, and more, making it ideal for those who crave privacy and the beauty of nature. Inside, the open layout invites a flood of natural light, offering a cozy atmosphere for everyday living or as a peaceful retreat. With a little TLC, this gem has the potential to shine as a perfect mountain getaway or year-round residence. Donâ??t miss the opportunity to create your dream home in this serene setting! (can also be bundled for purchase with the lot directly behind at 215 Timber)
$365,000
104 Senica Bayfield, CO 81122
- Type:
- Townhouse
- Sq.Ft.:
- n/a
- Status:
- Active
- Beds:
- 3
- Lot size:
- 0.03 Acres
- Year built:
- 2024
- Baths:
- 3.00
- MLS#:
- 818063
- Subdivision:
- Other
ADDITIONAL INFORMATION
Bayfieldâ??s newest townhome community, offering brand new 3-bedroom, 2.5 bath, with 1,284 square feet of quality, high end finishes at an affordable price. Granite counters, neutral colors, quality vinyl flooring, paneled doors, wood accents, and huge curb appeal. Exterior, youâ??ll find board and batten in warm earth colors, rusted metal wainscotting, rich wood beams, and stucco finish, giving these a handsome appearance and easy maintenance. The first level of the home is open and bright, each unit with a sliding glass door open to the back porch and yard, bringing sunshine and a perfect place to enjoy the views looking south. Kitchen, dining, and living share the space, with a powder room for guests and access to the one car garage. Upstairs are three spacious bedrooms, laundry area, two full baths. All bathrooms have granite finished counters, primary bedroom has a walk-in closet, and bedrooms will have brand new plush carpet. Solid core vinyl flooring, Shenandoah grey cabinets, Gallery White walls, Mahogany grey granite are just a few of the quality finishes. Energy efficient, air conditioning installed, conditioned attics and crawlspaces, clean can lighting throughout. Located in central Bayfield, the townhomes offer a community-oriented lifestyle, with excellent schools, recreation, and dining nearby. These townhomes are income qualified with a goal to meet the needs of workforce housing. Call us today to find out if you qualify for one of these beautiful homes.

The data relating to real estate for sale on this web site comes in part from the Internet Data Exchange (IDX) program of Colorado Real Estate Network, Inc. (CREN), © Copyright 2024. All rights reserved. All data deemed reliable but not guaranteed and should be independently verified. This database record is provided subject to "limited license" rights. Duplication or reproduction is prohibited. FULL CREN Disclaimer Real Estate listings held by companies other than Xome Inc. contain that company's name. Fair Housing Disclaimer
Andrea Conner, Colorado License # ER.100067447, Xome Inc., License #EC100044283, [email protected], 844-400-9663, 750 State Highway 121 Bypass, Suite 100, Lewisville, TX 75067

Listings courtesy of REcolorado as distributed by MLS GRID. Based on information submitted to the MLS GRID as of {{last updated}}. All data is obtained from various sources and may not have been verified by broker or MLS GRID. Supplied Open House Information is subject to change without notice. All information should be independently reviewed and verified for accuracy. Properties may or may not be listed by the office/agent presenting the information. Properties displayed may be listed or sold by various participants in the MLS. The content relating to real estate for sale in this Web site comes in part from the Internet Data eXchange (“IDX”) program of METROLIST, INC., DBA RECOLORADO® Real estate listings held by brokers other than this broker are marked with the IDX Logo. This information is being provided for the consumers’ personal, non-commercial use and may not be used for any other purpose. All information subject to change and should be independently verified. © 2024 METROLIST, INC., DBA RECOLORADO® – All Rights Reserved Click Here to view Full REcolorado Disclaimer
Bayfield Real Estate
The median home value in Bayfield, CO is $429,700. This is lower than the county median home value of $601,400. The national median home value is $338,100. The average price of homes sold in Bayfield, CO is $429,700. Approximately 73.26% of Bayfield homes are owned, compared to 18.99% rented, while 7.75% are vacant. Bayfield real estate listings include condos, townhomes, and single family homes for sale. Commercial properties are also available. If you see a property you’re interested in, contact a Bayfield real estate agent to arrange a tour today!
Bayfield, Colorado 81122 has a population of 2,821. Bayfield 81122 is more family-centric than the surrounding county with 33.65% of the households containing married families with children. The county average for households married with children is 29.94%.
The median household income in Bayfield, Colorado 81122 is $76,176. The median household income for the surrounding county is $75,089 compared to the national median of $69,021. The median age of people living in Bayfield 81122 is 32.1 years.
Bayfield Weather
The average high temperature in July is 83.3 degrees, with an average low temperature in January of 9.9 degrees. The average rainfall is approximately 21.3 inches per year, with 81.6 inches of snow per year.







