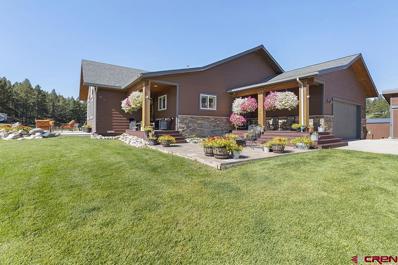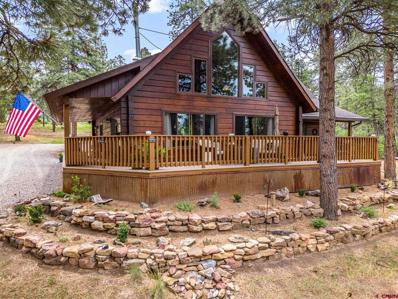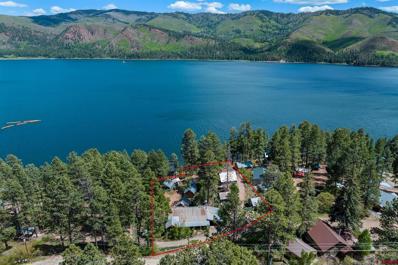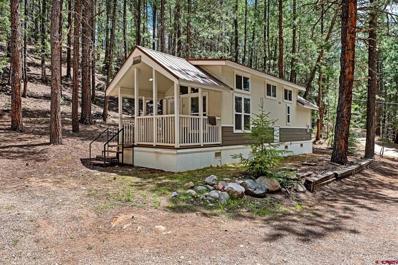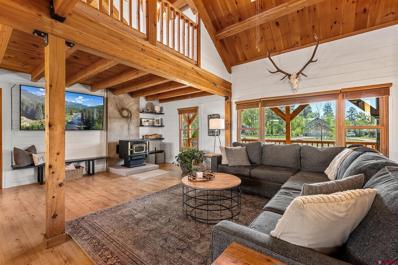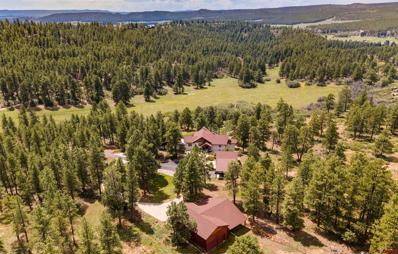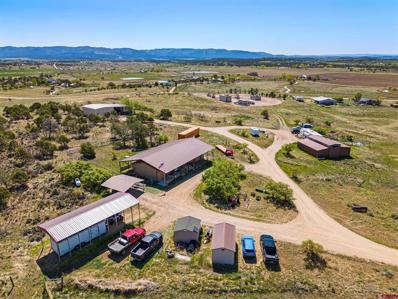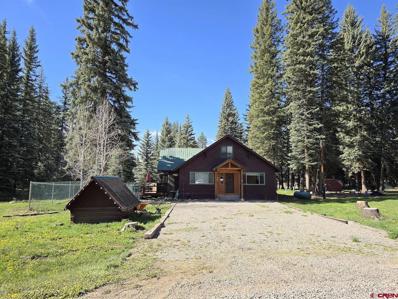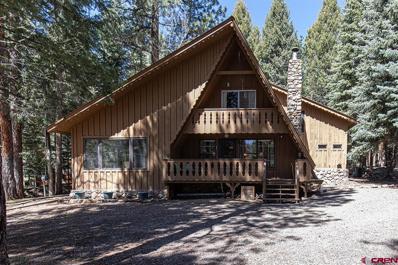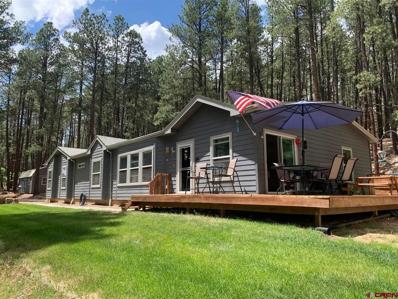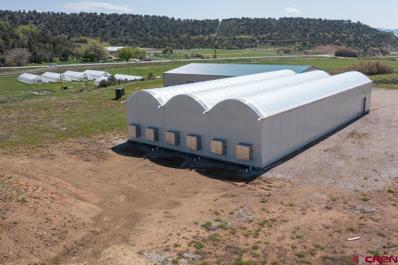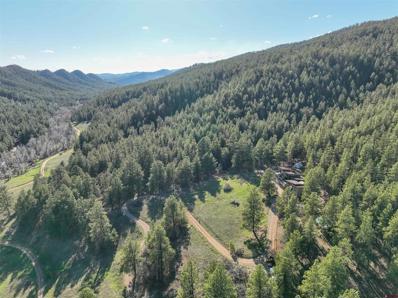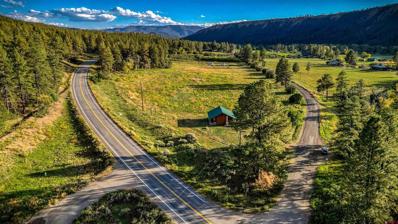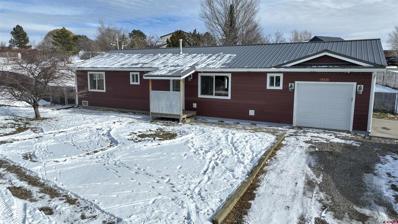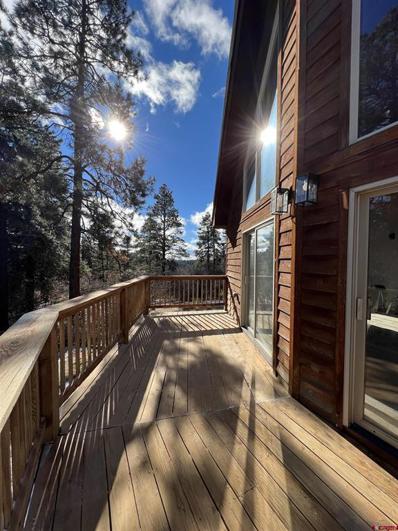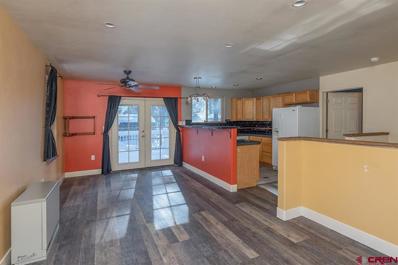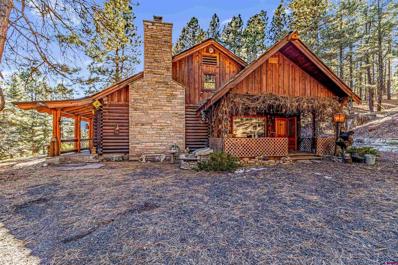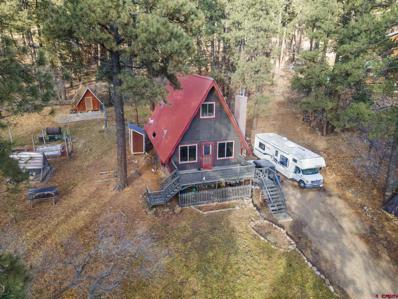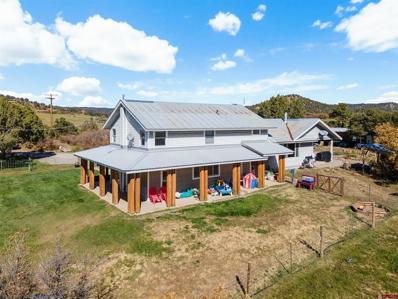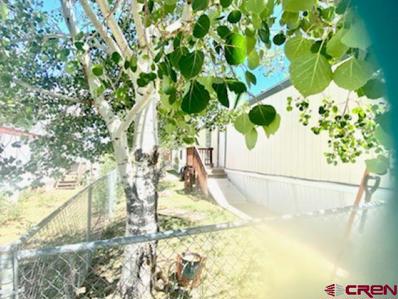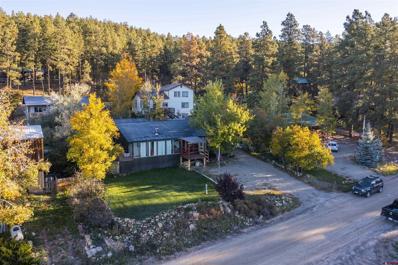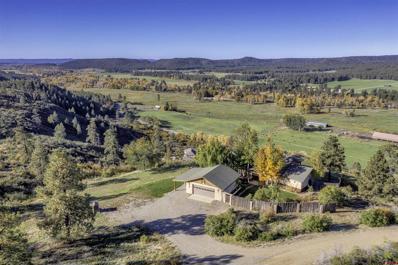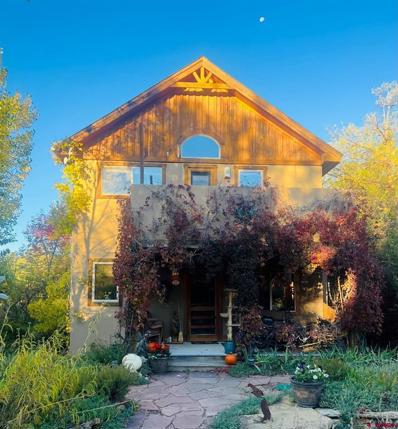Bayfield CO Homes for Sale
$480,000
118 W Mill Bayfield, CO 81122
- Type:
- Single Family
- Sq.Ft.:
- n/a
- Status:
- Active
- Beds:
- 4
- Lot size:
- 0.19 Acres
- Year built:
- 1972
- Baths:
- 2.00
- MLS#:
- 814782
- Subdivision:
- Bayfield Center
ADDITIONAL INFORMATION
Nestled in the heart of downtown Bayfield, this charming cottage-style home on Historic Mill Street offers the perfect blend of urban convenience and investment potential. This parcel has the potential to be zoned residential and commercial (Buyer and Buyerâ??s agent to confirm with Town of Bayfield), the possibilities are endless! Whether youâ??re looking for a stylish downtown residence, a business location, or a profitable rental opportunity, this property has it all. The home features flexible living arrangements, with three to four bedrooms or the option of converting the upstairs into a separate income-generating unit. The second floor can function as a mother-in-law suite, a caregiver unit, or a short-term rental, making this a true two-in-one property. Both levels can also be divided into individual rentals, each with two bedrooms and one bathroom. Steps away from six local restaurants, two parks, playgrounds, and the scenic Pine River, this home offers the ultimate walkable lifestyle. The house also boasts a living room and a bonus family room with vaulted ceilings that let in plenty of natural light and air. The contemporary kitchen includes pull-out drawers and soft-close cabinets, while two bathrooms, a front porch, and a back patio off the master bedroom add to the homeâ??s comfort and charm. With convenient access to the highway, you're just 20 minutes away from Durango. Recent upgrades include metal siding, a spacious two-door garage, a 10x8 shed, new flooring, new paint, appliances, and shelving in the garage. Take advantage of this rare opportunity to live and invest in downtown Bayfield!
$946,000
74 Beaver Creek Bayfield, CO 81122
- Type:
- Single Family
- Sq.Ft.:
- n/a
- Status:
- Active
- Beds:
- 3
- Lot size:
- 6.65 Acres
- Year built:
- 2004
- Baths:
- 3.00
- MLS#:
- 814753
- Subdivision:
- Deer Valley
ADDITIONAL INFORMATION
This picture-perfect Bayfield home on 6.6 pastoral acres has been tastefully remodeled and meticulously maintained. Renovated down to the studs in 2016, this single-level 3-bedroom, 2.75-bath home was carefully rebuilt with the highest level of detail and craftsmanship. A custom automatic gate at the entrance to the property provides privacy and security. The property is fully fenced with an additional separate fenced area for pets. The fresh paint and stacked stone on the exterior of the house, impeccable landscaping with built-in patio planters, and a brand-new roof add enormous appeal. Durable Trex decking and several patios maximize the opportunity to sit outside and enjoy the stunning scenery. The interior of the home is elegant and clean with thoughtful conveniences. Everything in the home has been updated, from the paint to the light fixtures to the windows, complete with custom composite no-maintenance shutters. Like its many other high-end features, the home features solid oak flooring throughout as well as solid core interior doors with brushed nickel hardware. The oversized chef's kitchen with pantry is outfitted with custom alder cabinets with extra large pull-out drawers. The granite countertops, travertine backsplash, farm sink, and stainless steel GE appliance package make creating delicious meals a delight. The open concept floorplan in the kitchen and living/dining area is ideal for entertaining. The vaulted tongue and groove ceilings, plentiful windows that let in an abundance of natural light, and a Heatilator pellet stove situated on custom stacked stone add to the comfort and attractiveness of the main living space. The epitome of privacy and relaxation, the master suite includes a flex space that can be used as an office or exercise area. The bath is outfitted with an oversized antique cast iron soaking tub, large walk-in shower, and double vanities. A covered private patio and two large walk-in closets complete the spacious suite. Your guests will feel right at home in one of two large guest rooms that are connected by a Jack and Jill bath. Additional rooms include an additional guest 3/4 bath and laundry room. Plenty of closets offer ample storage space. The attached oversized 24x24 garage is just another desirable feature. The property also includes a spacious 16x36 shop with electric and 220 amp service and a 10x16 storage shed. The property is serviced by an incredible 8 gpm well with an 1800 gallon cistern for additional storage. The front pasture is ready for horses, a large barn, or the shop of your dreams. The HOA and zoning allow for an additional guest house or even a commercial business use. The home is located in the desirable gated and fenced Deer Valley Estates. The subdivision, located between Bayfield and Pagosa Springs, has four private access gates to Sauls Creek, a section of National Forest land with plentiful hiking, biking, horseback, and motorized vehicle trails. Remodeled and updated with care, this beautiful home is ready for its new owners.
$995,000
1838 Beaver Creek Bayfield, CO 81122
- Type:
- Single Family
- Sq.Ft.:
- n/a
- Status:
- Active
- Beds:
- 3
- Lot size:
- 4.1 Acres
- Year built:
- 2008
- Baths:
- 3.00
- MLS#:
- 814660
- Subdivision:
- Deer Valley
ADDITIONAL INFORMATION
Welcome to Colorado living! This stunning log cabin offers a rare blend of rustic charm and modern luxury. Situated on a sprawling 4.1-acre wooded lot, the property backs directly to National Forest, providing unparalleled access to Colorado's nature and serene privacy. The circular gravel driveway adds convenience and plenty of room for guest parking. The interior truly reveals a meticulously designed floor plan that seamlessly combines functionality and beauty. The soaring ceilings in the main room offer a sense of luxury and grandeur, while the open loft adds a great bonus space. A wood stove adds ambiance and coziness in the winters with views of the snow out the expansive windows. The cabin features three spacious bedrooms, including a primary suite conveniently located on the main floor with its own gas stove to keep the room warm in the winters. Each of the three bathrooms is thoughtfully designed to combine functionality with elegance. A dedicated home office ensures that working from home is a pleasure, with tranquil forest views that inspire productivity. Outside, there is a wrap-around deck that is covered off the primary bedroom suite and open off the living room. Located within the exclusive Deer Valley Estates, a private gated subdivision, this home enjoys one of the most coveted lots in the community. Positioned at one of the highest elevations in the subdivision, it offers stunning panoramic vistas and a sense of seclusion. This property is truly a haven for those seeking the ultimate in privacy, yet still grants community.
$1,570,000
14452 County Road 501 Bayfield, CO 81122
- Type:
- Single Family
- Sq.Ft.:
- n/a
- Status:
- Active
- Beds:
- 9
- Lot size:
- 1.24 Acres
- Year built:
- 1957
- Baths:
- 10.00
- MLS#:
- 814333
- Subdivision:
- Lakeshore
ADDITIONAL INFORMATION
Lake side living at its best! If youâ??ve always dreamed of owning your own private piece of paradise with a prime Vallecito Lake frontage location, then look no further. Just off paved county-maintained roads with year-round access this property has a main home consisting of three bedrooms + office space in addition to 7 adorable studio cabins that have been rented out both long and short term. View, views, and more views of the mountains and the lake greet you from almost every direction. The real gem of this property is the coveted direct shoreline access! Head down to paddle board, fish or just soak in the sun on your private lakeside deck. This is a four-season property with year round water to each cabin. No HOA and no covenants. There are an abundance of recreational opportunities right out your back door â?? cross country ski trails, fishing, hiking, boating, and just a short drive away are several trailheads leading to thousands of acres in the Weminuche Wilderness. Owner is planning to leave most furnishings behind making it easy to set up as an amazing retreat center, vacation rentals, family compound or bed and breakfast!
$425,000
24 Easy Bayfield, CO 81122
- Type:
- Manufactured Home
- Sq.Ft.:
- n/a
- Status:
- Active
- Beds:
- 2
- Lot size:
- 0.97 Acres
- Year built:
- 2015
- Baths:
- 2.00
- MLS#:
- 814227
- Subdivision:
- Coolwater
ADDITIONAL INFORMATION
Your own private Vallecito paradise! Immaculately maintained, this property offers two tiny homes of 399 SF each in addition to a huge outdoor kitchen (permitted with the county), two RV spaces with hook-ups, an outhouse with all the amenities, the "chapel" laundry area and a tool shed. Home #1 is a one bedroom with a separate upstairs loft perfect for extra guests. It also offers a master bedroom with its own closet, above bed storage space and a covered porch. Home #2 is a one bedroom with a private outdoor patio, pull up master bed for extra storage, full size bedroom closet, and direct access to the outdoor kitchen/hang out area. The outdoor kitchen space is hard to beat with wiring for several TV's and surround sound, electric cooktop, built in awnings, and a dining and game space perfect for endless Summer gatherings! Don't forget to invite your friends and family to come and visit - across the yard you'll find a 40' and 30' RV space each with an electric, septic and water connection. A cozy firepit area joins the two RV spaces for end of evening marshmallow roasts and fish stories. For the more adventurous in spirit there is an outhouse affectionately named "Johnny" with a flushing toilet and running water. A property this well set up and maintained is hard to find! Vallecito offers endless outdoor recreation opportunities. Just up the road is the marina, access to hiking and nordic ski trails, fishing, boating, paddle boarding and thousand of acres of wilderness in the Weminuche. In addition, the Cool Water subdivision offers private fishing rights off the Pine. Whether you're looking to sit on your porch and relax or enjoy one of the many outdoor activities available - this is the perfect place to do both! OWNER MAY CARRY WITH 20% DOWN.
- Type:
- Single Family
- Sq.Ft.:
- n/a
- Status:
- Active
- Beds:
- 3
- Lot size:
- 1.01 Acres
- Year built:
- 2001
- Baths:
- 2.00
- MLS#:
- 814158
- Subdivision:
- Pine River Ranc
ADDITIONAL INFORMATION
LIFE EVENTS ARE MOTIVATING THE SELLERS TO OFFER AN INCREDIBLE PRICE REDUCTION ON THIS ONE-OF-A-KIND COLORADO HOME! 409 Pine River Ranch Circle, come see what a log home can be! This 3 bedroom, two bath home has undergone a massive remodel. There have been numerous improvements made and the home has truly been reimagined in all aspects. From a basic log cabin to a contemporary Colorado stunner. Each remodel project was done to improve the beauty, livability and the total aesthetic of the home. The home is a 2054sf with an attached 2 car garage and a large, detached RV garage/shop. The open main level living quarters include the living room, kitchen, dining room. All of these have been upgraded with the kitchen remodel leading the charge. New lighting, refinished cabinets and new open shelving give the kitchen a very modern feel. Granite counter tops with a tile backsplash handsomely frame the all-new appliances including a new sink and faucet set, new range hood system and reverse osmosis water treatment system for drinking water. Bedrooms and bathrooms have all been freshened up. The ample outdoor living space includes a front porch, a large back deck and a sitting porch off the master bedroom. Located on a full acre lot in the Pine River Ranch Subdivision this property offers outdoor amenities that set the neighborhood apart. Enjoy a 7-acre park, a large pond stocked for trout fishing and access to fish the Pine River within the subdivision. Come experience what a Colorado log home can be!
$2,199,000
1005 Beaver Creek Ranch Bayfield, CO 81122
- Type:
- Single Family
- Sq.Ft.:
- n/a
- Status:
- Active
- Beds:
- 4
- Lot size:
- 40.15 Acres
- Year built:
- 2002
- Baths:
- 4.00
- MLS#:
- 814109
- Subdivision:
- Beaver Creek Ranch
ADDITIONAL INFORMATION
Dreams can come true! Imagine waking up in the morning, saddling up in your own barn and trotting off your land onto the beautiful San Juan National Forest trails for the day! No need to load up every day, but keep that horse trailer handy inside that same huge barn where your horses sleep at night. This custom designed barn has a tack room plus work bench, oversized horse stalls with connected holding pen, incredible upper level hay storage, and bay space enough for two large RVâ??s /tractors/ or trailers. Beaver Creek Ranch is a private gated community and this Hybrid Log style custom home sits on 40 acres of the most spectacular and lush meadows, trees, and views in all of SW Colorado. This spacious split level one of a kind home has Cathedral log ceilings , In-Floor heating, a massive rock fireplace with heatilator, and floor to ceiling log trimmed windows that frame breathtaking views of the mountains and sunsets from the moment you walk in. The expansive private decks and balconies will take you right out into your own nature retreat . Game night or dinner with friends and family will be a pleasure with this generous size dining room surrounded with windows that adjoins the kitchen and additional bar seating. The inviting cathedral ceiling master suite with massive log bed frame is on the main level and features double master baths and closets plus an elevated landing/loft area. Take the stairs down to your whole next living experience in the second living area or game room with fireplace, built in entertainment center and wet bar. Two bedrooms and a full bath are on one side and the fourth bedroom and full bath are on the other allowing split privacy. This level also allows entrance to the oversized two car attached garage which has its own exterior door to access the balconies. The multiple built-in cabinets in the laundry area give you extra storage plus plenty of room to fold. If this wasnâ??t enough already, there is a THIRD large living area in the back with beautiful window views and itâ??s own exterior door to a paved patio. The third addition to this gorgeous horse property is an oversized detached garage/workshop with 3 garage doors. Besides the interior parking it has attached 2 car exterior covered parking, a workshop and an upstairs room. All of this is tied together with a big circle drive that begins with a stately log entry and of course in Colorado, a carved Bear to welcome you! 3D map in unbranded links
$530,000
152 Silver Hills Bayfield, CO 81122
- Type:
- Manufactured Home
- Sq.Ft.:
- n/a
- Status:
- Active
- Beds:
- 3
- Lot size:
- 17 Acres
- Year built:
- 1997
- Baths:
- 2.00
- MLS#:
- 813976
- Subdivision:
- Silver Hills
ADDITIONAL INFORMATION
BRAND NEW FLOORING added in the main house! Sellers are motivated so come tour it today! This stunning 17-acre property, sitting in the heart of beautiful Bayfield Colorado, sets the stage for endless possibilities. The property is currently generating additional rental income from a charming Studio ADU and RV hookups already in use by happy tenants. At the heart of this expansive property lies a unique main home, enveloped by a sturdy, metal roof that extends to provide fully covered front and back porches - the perfect places to admire the sweeping mountain views and the Bayfield valley's tranquil, verdant vistas. The main house also comes with a free yearly allotment of Propane! For the car connoisseur or DIY mechanic, the property offers a generous shop, complete with a professional mechanic's lift, attached is covered parking for the studio apartment, the perfect sanctuary for visitors or an excellent opportunity for additional rental income. The property is a horse lover's paradise, with a spacious barn providing ample space for comfortable equine housing. The grounds also feature 2 carports, one for the main house parking and an RV Covered parking area as well as multiple storage sheds. Enjoy the peaceful views of the gorgeous Colorado mountains and the Bayfield valley right from your doorstep. Whether you're dreaming of a rustic homestead, a family retreat, or an income-generating rental property, this versatile estate offers abundant opportunities for any preference or lifestyle.
- Type:
- Single Family
- Sq.Ft.:
- n/a
- Status:
- Active
- Beds:
- 2
- Lot size:
- 1.15 Acres
- Year built:
- 1968
- Baths:
- 2.00
- MLS#:
- 813752
- Subdivision:
- Valley Spruce
ADDITIONAL INFORMATION
Mountain cabin with ponds on Lower Berri Creek above Valletico Lake Resort area, 468 Tucker Lane features a 2 bedroom, 2 bath remodeled "Colorado cabin" that has been well taken care of. The home has a solar system, RV Pad (with hook ups), plus a pellet stove insert, and propane Hot Water Heater and forced air gas heat system. Nestled between the tall pines on 1.15 acres you can enjoy the private deck overlooking water scaped ponds, plus year round recreation close by in all directions. The 2 level home has slate tile entry, wood finishes through out, with granite kitchen counter tops, a finished concrete work/island breakfast bar, french doors open onto the attached deck from the den/dining room, new style "Pex" plumbing, upated electric, plus an attached 1 car garage/shop. There are two out buildings for storage, plus a dog kennel, and no rules or restirctions so owners can use the property for family and friends, or as a vacation rental. Relaxation is the way of life here with summer boating, horseback riding, hiking, biking, hunting, fishing, or ATVs and Jeeping, while in the winter, enjoy cross-country skiing, snowmobiling, ice fishing and sleigh riding, and more all at your doorstep.
- Type:
- Single Family
- Sq.Ft.:
- n/a
- Status:
- Active
- Beds:
- 4
- Lot size:
- 0.25 Acres
- Year built:
- 1968
- Baths:
- 3.00
- MLS#:
- 813418
- Subdivision:
- Happy Scenes
ADDITIONAL INFORMATION
Welcome to your own slice of paradise at Vallecito Lake! This charming A-frame cabin nestled among the pine trees along D Creek is truly something special. Lovingly maintained by the same family since 1980, this cozy retreat is ready for its next chapter. Step inside and discover the warm and inviting main level, featuring a cozy living room with a rustic stone fireplace, perfect for gathering around on chilly evenings. Adjacent to the kitchen is a spacious dining room flooded with natural light, ideal for family meals, game nights, and crafting sessions. The main level also boasts a generously sized primary suite with its own en suite bathroom and ample closet space, as well as a convenient laundry room/full bath. Upstairs, you'll find three large bedrooms, a sunny balcony overlooking the picturesque surroundings, and another bathroom. Outside, the property offers approximately 150 feet of water frontage on D Creek, providing a serene backdrop for relaxation. With irrigation rights for up to 5000 square feet of gardens and lawns, this oasis is perfect for nature lovers. Enjoy outdoor living on the expansive, recently rebuilt deck and store your outdoor gear in the included shed. With plenty of parking and no HOA or covenants, this property is an ideal option for a vacation rental. Sold fully furnished, this turn-key gem is just waiting for you to make it your own vacation home. Don't miss your chance to experience the tranquility of creek-side living at this Vallecito Lake retreat!
$569,900
79 Cub Bayfield, CO 81122
- Type:
- Manufactured Home
- Sq.Ft.:
- n/a
- Status:
- Active
- Beds:
- 4
- Lot size:
- 1.46 Acres
- Year built:
- 2016
- Baths:
- 3.00
- MLS#:
- 813305
- Subdivision:
- Forest Lakes
ADDITIONAL INFORMATION
Enjoy the whispering pines & tranquility while relaxing on your wrap around deck. This home is a Must See and has it all. 4 Bedrooms & 3 Full Baths. Very comfortable kitchen with 2nd sink in the Breakfast Bar & Large Pantry. Plenty of room with two family rooms, one of which is presently used as a Media Room. The Primary Bedroom has a nice office nook and sliding glass door to the patio. The Primary bath has a beautiful jetted tub, dual vanities, nice size linen closet and large walk-in shower with 2 shower heads. Two of the guest bedrooms share a Jack & Jill bath with dual vanity sinks & combined tub/shower. There is a Good Size Storage Shed and Wood Bin on the property as well as a Greenhouse. Perfect for the person with the green thumb. This home is very well cared for and at the end of the cul-de-sac with distance between the neighbors for quiet enjoyment. Lot 64 (73 Cub Ct.) can be purchased with this home for an additional $45K. This is the lot to left/rear of the home.
$1,975,000
17 Dana Bayfield, CO 81122
- Type:
- Other
- Sq.Ft.:
- n/a
- Status:
- Active
- Beds:
- n/a
- Lot size:
- 41.76 Acres
- Baths:
- MLS#:
- 812785
- Subdivision:
- None
ADDITIONAL INFORMATION
Have you been searching for agricultural land with greenhouses in Southwest Colorado? Look no further than 17 Dana! This recently established farm boasts impressive features such as a Triple Gutter Connect Greenhouse, six greenhouses, a warehouse, and abundant water rights. Located between Bayfield and Durango Colorado, 17 Dana Drive offers a top-of-the-line greenhouse with in-floor heat (3 zones), automated and programmable light deprivation curtains, 117 1000-watt grow lights, a Johnson CO2 Air Enrichment Generator, a DryGAirDG-6 Dehumidifier, a wet wall ventilation system (including six mega fans, ceiling fans, and oscillating fans), and a nutrient distribution system. The property also includes six 2,880 sqft Loop greenhouses, each with propane, propane heaters, electricity, water, and motorized side roll ventilation systems. The 9,600 sqft Armstrong Steel building was designed to serve as the farm's office and processing center. The property has 41.76 acres with abundant water irrigation rights and a commercial well. The well-house has an RO filtration system and nutrient enrichment system that services the greenhouses. Water rights include; ditch rights from Thompson Emmerson ditch, court decreed rights from dry creek, and the AG draw that provides abundant water and water storage. Excellent access and Highway frontage allow for easy commutes to Bayfield and Durango. Please call for more details as there is much much more to this property. Schedule a private showing today. You will not be disappointed!
$1,799,000
3103 Bear Creek Bayfield, CO 81122
- Type:
- Single Family
- Sq.Ft.:
- n/a
- Status:
- Active
- Beds:
- 4
- Lot size:
- 40 Acres
- Year built:
- 2017
- Baths:
- 5.00
- MLS#:
- 812389
- Subdivision:
- None
ADDITIONAL INFORMATION
Exquisite Colorado-style Mountain home! This spectacular Kurt Will Construction-built home sits on 40 private acres accessed through a rare National Forest permit. Overlooking the flowing Bear Creek and the stunning Bear Creek Canyon Valley this home was completed in 2019 and is a rare luxury set among the natural splendor. The Sellers created a private, high-country lifestyle that most can only dream about. Wildlife and nature abound and the only sounds are the wind and creek, the only light from the stars. At 5,264 square feet this spacious home features 4 bedrooms, an apartment with separate entrance, plus an office and a 3-car garage. Welcome to 'Bear Creek Preserve': From the moment you push open the hand-crafted pivot door and enter the grand entrance tower, you know you've arrived. Virtually every part of the home is graced with huge windows taking in the surroundings, the creek, the canyon....and it's no different when you enter the breathtaking living main living area with its vaulted ceilings opening onto the expansive deck. The chefs kitchen is simply gorgeous, centered around the eat-in kitchen island and its magnificent Brazillian Fusion Granite. Custom panel-fitted appliances and the Bluestar 6-burner range create a culinary experience of their own. Wonderful outdoor living on the spacious covered-and-uncovered decks grace all the rooms and living areas. The main floor Owner's Suite is stunning with a comfortable and warm sitting room and 2-sided fireplace for cozy nights, a huge walk-in closet with private washer/dryer, epic windows and views and direct access to the deck. Another generous guest en suite lies on the opposite end of the main level with a beautiful bath and covered deck assess. The main living area gives way to the expansive outdoor living area and deck. Take in the canyon and solar exposure or duck under the covered deck in a spring rain shower. Additionally, the home features an amazing and inspiring upstairs craft room/office with amazing views and another private deck sure to inspire creativity. For guest, family or in-laws there is a full apartment with its own entrance, full kitchen living and dining areas, spacious bedroom and the super-cool bunk room. This custom masterpiece has plenty of space to house the whole family or crew. For the toy enthusiast, there is a double-deep 2-car garage plus a 3rd bay with an auto-lift (negotiable). The apartment features its own full kitchen and living areas, the bunk room and an additional bedroom, plus access to ample storage and a shop. This is a Smart Home with digital access and to many functions and features to list. On the property you will also find a 22' diameter geodesic dome greenhouse from Growing spaces installed in 2022. This beautiful space features a 600 gallon water tank for thermal mass and nutrient rich water for the garden. Inside is 130 sq ft of raised garden space and a large central bed for trees. When the greenhouse gets too warm it will automatically open vent windows. An additional pole-barn/carport is there for your toys, boats, tractors, snow machines, side-by-sides, etc. No covenants and only one private ranch beyond this property.
$1,995,000
500 County Road 175 Pagosa Springs, CO 81122
- Type:
- Single Family
- Sq.Ft.:
- n/a
- Status:
- Active
- Beds:
- 2
- Lot size:
- 31.5 Acres
- Year built:
- 1923
- Baths:
- 2.00
- MLS#:
- 812304
- Subdivision:
- None
ADDITIONAL INFORMATION
WATER GALORE! 31 acres of prime Real Estate at a lower elevation with 2 C.F.S.of water to grow anything you can imagine. Per the seller, county has given blessing on sub-dividing area for future Agri-Tourism. Seller has installed a high-end Aquaponic system for faster growing opportunities. The produce shop is getting a face lift-new exterior deck all around and new painting has started. Sell your freshly grown vegetables with lunch out on the deck, you have the best expose being on Hwy 160. Seller has install new fencing for cattle coming out soon to maintain the AG Status for property. New balcony decks on the charming historical farmhouse, waiting to once again thrive with new owners enjoying all the beauty of this farm. There is plenty of room to grown Hay for any animals you have or grow grapes for a small vineyard. The possibilities are endless. Plenty of solar panels on the garage and free standing to offset your operating cost for the farm. Set up your private showing today, come make this your Self Sustainable Community!!
$17,695,000
2500 County Road 505 Bayfield, CO 81122
- Type:
- Single Family
- Sq.Ft.:
- n/a
- Status:
- Active
- Beds:
- 7
- Lot size:
- 779 Acres
- Year built:
- 1999
- Baths:
- 8.00
- MLS#:
- 805181
- Subdivision:
- None
ADDITIONAL INFORMATION
Pine Ridge Ranch is a truly remarkable piece of property! With its vast area of 1,379 acres, serene privacy, breathtaking views, and unparalleled access to nature's beauty, it is a working ranch paradise. The ranch comprises 779 acres that are deeded and span seven separate parcels, while an additional 600 acres of leased state land completes the property. The ranch features various improvements that include a 5,340 square foot primary residence that has undergone recent renovations, an 1,853 square foot guest house, a 2,358 square foot caretaker residence, a 8-stall horse barn with a heated bathroom and tack room, multiple paddocks and corrals, outdoor arena and round pens, a 2-bay equipment/workshop, a 60x60 steel haybarn, and multiple loafing sheds. With meadows, ponds, woodlands, and mountainside parks all in one place, it provides a beautiful and varied landscape to explore. Additionally, there's abundant wild game including large resident herds of elk, mule deer, black bear, mountain lion, lynx, bobcat, coyote, red tail hawks, eagles, wild turkey, ducks, and a host of other sporting birds. The private access to this retreat is unrivaled by its network of horseback riding and ATV trails crisscrossing the terrain, making the entire property easily accessible. This extensive network of trails offers endless opportunities for adventure and exploration. The primary residence is surrounded by an expansive and well-manicured landscape with automatic sprinkler systems, drip irrigation, river rock walls, gardens, flagstone walkways, and patios. The extensive covered outdoor living area with an outdoor wood-burning river rock fireplace and multiple patio heaters is perfect for year-round entertainment. As you step inside, the impressive log foyer with high ceilings sets the tone for the rest of the house. The private master suite features a cozy den with a fireplace, spacious bathroom with dual vanityâ??s, soaking tub, shower, two walk-in closets, and has a private deck with a hot tub. The great room boasts floor-to-ceiling windows with stunning views, large stone wood burning fireplace and multiple seating areas perfect for entertaining guests. The gourmet kitchen is a true masterpiece, designed to be the heart of the home and the perfect gathering spot for family and friends. Equipped with top-of-the-line Sub Zero appliances, professional Thermador gas range, double oven, expansive granite counters with double stainless sink and adjacent butler's pantry, complete with a prep sink, dishwasher, laundry chute, and a dumbwaiter that leads to the garage level. The main level also features a spacious guest bedroom and office with built in shelving and its own private deck. The lower level is dedicated to entertainment, offering a family room with a full-service bar, billiards, and a large wine cellar. The nearby guest house is a two-level structure that exudes charm and character. The lower level comprises a spacious kitchen, living room, dining room, two bathrooms, and a cozy bedroom. The upper level features an open bunkroom with comfortable sleeping accommodations for up to ten people. The house features wide knotty pine and Saltillo floors that add to its rustic charm, while the river rock fireplace, generous use of peeled logs, and tongue and groove aspen ceiling create a warm and inviting atmosphere. The recently remodeled caretaker residence was thoughtfully designed and consists of three bedrooms with three bathrooms and has all the modern amenities needed. It has its own access road off CR 505 and is located just south of the main entrance to Pine Ridge Ranch, allowing for maximum privacy while still being connected to the property. The location of Pine Ridge Ranch allows easy access to downtown Bayfield, just 10 minutes away, and less than 30 minutes from historic downtown Durango where you will also find shops, galleries, museums, fine dining options, and attractions.
$409,000
915 N Cedar Bayfield, CO 81122
- Type:
- Single Family
- Sq.Ft.:
- n/a
- Status:
- Active
- Beds:
- 3
- Lot size:
- 0.5 Acres
- Year built:
- 1994
- Baths:
- 2.00
- MLS#:
- 800082
- Subdivision:
- Cedar Hills
ADDITIONAL INFORMATION
Wonderful, well cared for home in one of Bayfield's best neighborhoods on a half-acre, corner lot. The Owners have been pampering it with constant upgrades that include newer siding, HVAC (with AC), windows, on demand hot water, fencing, heated garage and more. There are custom touches throughout that include archways and shelves. The kitchen shines with drop down lighting, unique cabinetry that has custom molding, and there is an open archway pantry that gives you plenty of extra room. The bathrooms have been recently remodeled and look amazing! A large laundry room provides plenty of space for storage, and anything that doesnât fit inside the home can be placed in the huge 12x24 foot storage container that is included. Enjoy your afternoons and evenings barbequing on the back deck under the Pergola shade. Landscaping helps complete the property with drip irrigation, and there is even a separate side yard for your dogs with a custom-built doghouse. Radon mitigation is already in place. It's close to all the schools, shopping and you can be on the highway in minutes for a Durango commute. This home is not a fixer upper like most in its price range. Itâs move in ready right now!
$569,875
8901 Cr 502 Bayfield, CO 81122
- Type:
- Single Family
- Sq.Ft.:
- n/a
- Status:
- Active
- Beds:
- 3
- Lot size:
- 10 Acres
- Year built:
- 2002
- Baths:
- 2.00
- MLS#:
- 800077
- Subdivision:
- Bell Flower
ADDITIONAL INFORMATION
Are you ready to call this lovely country home with a park-like setting and 10 fantastic rural acres bordering over 150 acres of BLM land your own? Prepare for the unexpected! From the moment you turn off the county road onto the sweeping driveway, you can't help but relax, as you take in the beautiful surroundings, parklike setting, and fenced garden area. The bold front prow welcomes you home, trimmed out with a spacious front deck and newly constructed back (front) entry deck. Once inside, the easy floor plan provides terrific entertaining opportunities that will naturally invite both indoor and outdoor living. The countless updates are everywhere - from the new flooring thoughout to the lighting & fan fixtures and remodeled bathrooms - not to be outdone by the newly installed furnace and central a/c! The open kitchen/dining area extends to the living room / great room on the main floor, which is completed by two bedrooms, bathroom, and laundry room, and the upstairs area is dedicated to the master suite with walk-in closet and full bath. Schedule your showing today!
$359,999
386 Forest Lakes Bayfield, CO 81122
- Type:
- Single Family
- Sq.Ft.:
- n/a
- Status:
- Active
- Beds:
- 3
- Lot size:
- 0.23 Acres
- Year built:
- 2006
- Baths:
- 2.00
- MLS#:
- 799926
- Subdivision:
- Forest Lakes
ADDITIONAL INFORMATION
Cozy split level in Forest Lakes close to the entrance nestled in the pines. This well maintained home has updated floors as well as custom stone on the landing, window sills and in the bathrooms. The open floor plan upstairs with the big back deck keeps the home light and inviting. Large owners bath has a big soaking tub and extra closet for storage. Forest Lakes has trails for hiking, the lake for fishing and parks for playing. Showings will start Monday 12/12.
$667,000
12137 Cr 501 Bayfield, CO 81122
- Type:
- Single Family
- Sq.Ft.:
- n/a
- Status:
- Active
- Beds:
- 3
- Lot size:
- 3.93 Acres
- Year built:
- 1960
- Baths:
- 3.00
- MLS#:
- 799868
- Subdivision:
- None
ADDITIONAL INFORMATION
âEscondite de Pinoâ This is the ultimate Colorado Rocky Mountain retreat! Rustic cabin feel and privacy without sacrificing comfort and convenience. Only 3 minutes from Vallecito Lake, known for world-class fishing and water sports. This home is situated on 4 acres of lush forest. Cabin is accented with a stacked stone fireplace and 2 covered decks and boasts tongue-and-groove walls/ceilings and wood beams throughout. The stained glass front door leads to the living room. The kitchen features dual ovens, an electric cooktop, a dishwasher, and a pantry. The entry from the second deck leads to the den/game room. This massive room features a custom wood-burning stove. Home features 3 bedrooms and 2.5 bathrooms. All bedrooms have dual custom-built wooden closets with built-in storage. The laundry area features an additional pantry. This cabin has a water softener, electric baseboard heaters, and a newer water heater. Garage #1 is a one-car finished garage with a large workshop and an easily accessible attic. Garage #2 is a 3-car shop with a loft and a root cellar. Attached to the garages are covered wood and tractor storage areas. Covered RV parking with electric hookups. The property features an updated well, a water feature, plugs for Christmas lighting, a shed, an outhouse, a fenced front yard, and much more! Possible 2nd building site. Home is currently a very active short-term rental, seller is willing to transfer bookings to buyer. Shop and garage could be converted into additional rentals, and RV space could be rented out for additional income. Kubota could be included in the sale. Most furnishings are negotiable.
$389,000
51 Forest Lakes Bayfield, CO 81122
- Type:
- Single Family
- Sq.Ft.:
- n/a
- Status:
- Active
- Beds:
- 2
- Lot size:
- 1 Acres
- Year built:
- 1977
- Baths:
- 3.00
- MLS#:
- 799637
- Subdivision:
- Forest Lakes
ADDITIONAL INFORMATION
A-FRAME HOME WITH RV PARKING AND 1 ACRE FLAT WOODED LAND. Approximately 30 minutes from Durango, Colorado in scenic Forest Lakes. Home has 3 Levels with an attached 1 car garage (garage formerly used as a workshop and has 220 electric). The property & home are south facing with a large deck entering the main level (so snow melts quickly), surrounded by pine trees and gambol oaks for shade and privacy - You enter the main floor/living room from the deck. The 2 main bedrooms are located upstairs. The lower level has a living area with Murphy bed, bathroom and entrance to the garage. There is no HOA but there is a Metro district that charges $100.00 per month which covers water, sewer, trash, road snow plowing, road maintenance and general common area grounds keeping. Additional features: -Large, flat driveway with ample parking for company or vehicles. -A-frame roof sheds snow well by design. -Primo location on one of the main entrances/exit roads for the neighborhood which means snow gets plowed relatively quickly. -2 decks front and back to enjoy Colorado weather and wildlife. -3 outside sheds (one mouse proofed and used for camping gear storage). -Enclosed, raised garden beds (with established strawberry bushes and 1 blackberry bush). -New Anderson window throughout entire house installed in 2021 with a 20 year warranty from manufacturer. -New carpet throughout home installed in early 2021. -Converted 1 upstairs bedroom to in-floor radiant heat and installed new wood flooring. -Upstairs bath new wood flooring. -New Steffes ETS electric heater in 2019. -Radon mitigation installed in 2019. -Exterior of home stained in 2020. -Fenced in backyard ( Planted this summer 2 grape vines, 2 heritage apple trees, 1 gooseberry bush, 3 raspberry bushes). -Horse shoe pit. -Chicken coup negotiable.
$699,000
578 Gem Bayfield, CO 81122
- Type:
- Single Family
- Sq.Ft.:
- n/a
- Status:
- Active
- Beds:
- 4
- Lot size:
- 7.5 Acres
- Year built:
- 1965
- Baths:
- 2.00
- MLS#:
- 799334
- Subdivision:
- None
ADDITIONAL INFORMATION
This is the epitome of a home to check all your boxes if you are looking for a farmhouse with acreage, horse set up, raised gardens, and great home! This property is located just a short distance down a private drive with a nice location to either go to Bayfield proper or Durango. The main home has an open floor plan with an updated kitchen, with plenty of storage space and a pull out pantry. Upstairs there is a large bathroom, with three spacious bedrooms and a great office space, and a nice new mudroom entry. ATTACHED is a full bedroom with its own laundry, kitchen, and spacious living room that would make a great ADU (previously used for) or currently used as a daycare. This space is large and a great option for additional living or offset with rental income/guest quarters. Youâll appreciate the large missionary ridge reclaimed pillars with concrete for a great covered cement patio. Fully fenced with plenty of space for everything this is an awesome property you do not want to miss, metal roof makes for low maintenance! The barn has an attached shop that is heated as well, and currently used for a home office/metal fabrication.
- Type:
- Manufactured Home
- Sq.Ft.:
- n/a
- Status:
- Active
- Beds:
- 3
- Lot size:
- 0.03 Acres
- Year built:
- 2004
- Baths:
- 2.00
- MLS#:
- 799198
- Subdivision:
- Other
ADDITIONAL INFORMATION
Investors this home can be rented. Affordable 3 bedroom and 2 full bath 2004 Mobile Home with fenced yard. Perfect for pets. This mobile comes mostly furnished and has modern kitchen appliances including washer and dryer. This home is ready to move into. Lot rent only $620 per month. Utilities extra and are billed through the park. Call today to see this home.
$389,999
611 San Moritz Bayfield, CO 81122
- Type:
- Single Family
- Sq.Ft.:
- n/a
- Status:
- Active
- Beds:
- 3
- Lot size:
- 0.21 Acres
- Year built:
- 1978
- Baths:
- 3.00
- MLS#:
- 798983
- Subdivision:
- Forest Lakes
ADDITIONAL INFORMATION
Adorable home in lower Forest Lakes close to both parks! This open home has tall front windows to let in all the light and bring the views right in. Updates over the last 3 years include an updated kitchen, 2 bathrooms, new floors throughout, a new front porch, landscaping and more... Multiple outdoor living spaces and a cozy sunroom create bonus spaces for all your projects. Established gardens are ready for veggies or more flowers. The home is a 3 bed, 2 bath with additional loving space and a bathroom in the converted garage.
- Type:
- Single Family
- Sq.Ft.:
- n/a
- Status:
- Active
- Beds:
- 3
- Lot size:
- 35 Acres
- Year built:
- 2003
- Baths:
- 3.00
- MLS#:
- 798883
- Subdivision:
- Beaver Creek Ranch
ADDITIONAL INFORMATION
Breathtaking, expansive scenery in all directions! This ridge top property offers views for miles through the Pine River Valley up to the La Plata Mountains. The privacy and views are virtually unparalleled, and the gated security opens onto maintained roads, affording easy, year-round access. The property is currently set up as a successful vacation rental, and also a second home for the owners. This 35-acre ranch is part of the Beaver Creek Ranch which has unencumbered, private access to 18,000 acres of San Juan National Forest. As you drive up to this 2591 square feet custom-built home with 3 bedrooms and 3 bathrooms, you will notice amazing views you are about to enjoy from this special parcel! Walk through the tall gate and aspen tree fence into the lush green front yard. The large 840 square feet, 2-car garage has a concrete painted floor, built-in shelving and a work bench, and attic space, is positioned to give maximum privacy to the front entry way of the home. The flag stone path flows to the slate tile entry that is covered and complete with porch swings. Walk into this home through the unique handmade doors with radon mitigation already installed. You will instantly be met by Southwestern charm. Pine vaulted tongue and groove ceilings surround you, as well as exposed wood tree beams. The large open living room complete with a wood burning stove and many large windows allow you take in the incredible mountain views. The formal dining room is connected to the living space and is a great setting for family meals. Sit at the breakfast bar and admire the cheery yellow southwest tile work. The large kitchen has plenty of room on counters and in hickory cabinets for all your needs. Continue around the kitchen to a nice front room that connects back to the living area through a convenient full bathroom with 2 hammered cooper sinks with green south west tile. The large laundry room is off the bathroom. The truly lovely master suite resides on the main level and holds some of the best views in the house! It is a large bedroom with a door to the outside paths and deck with a hot tub. The master bath is very spacious, and compliments the fine master suite. It has double sinks that are painted in a true southwestern style, a wonderful claw foot tub and a large travertine tiled stand-up shower with a window offering view of the mountains, and a walk-in closet. Adjacent to the master is another bedroom with use of a convenient bathroom and shower. Lovely copper pipe railing and wooden stairs lead you to the lower level nice and bright area. This floor is complete with a full bath with southwest painted sink. The one bedroom is of nice size and has a closet. Plus, there is a family room with sliding doors to the backyard. The overall floor plan of this custom home is large and inviting. It allows constant views and includes an amazing covered deck for relaxation. Take in all the mountain scenery as you eat dinner or host a party. Aspen tree privacy fence surrounds much of this home. The main level is heated by 6 Energy efficient ETS Steffes â Electric Thermal Storage units, and the lower level has an electric in-floor heat. The domestic water is provided by the homeowner association from the commercial water wells. There is plenty of flat land with pasture to build a barn and create a horse haven if your heart desires at the bottom of the property. This subdivision allows 6 horses and 4 dogs per the Covenants. There are also several great building sites if you decide to build another guest house in the future. The world class views will take your breath away, come see this property today!
- Type:
- Single Family
- Sq.Ft.:
- n/a
- Status:
- Active
- Beds:
- 4
- Lot size:
- 10 Acres
- Year built:
- 2000
- Baths:
- 4.00
- MLS#:
- 798909
- Subdivision:
- Heartwood Ranch
ADDITIONAL INFORMATION

The data relating to real estate for sale on this web site comes in part from the Internet Data Exchange (IDX) program of Colorado Real Estate Network, Inc. (CREN), © Copyright 2024. All rights reserved. All data deemed reliable but not guaranteed and should be independently verified. This database record is provided subject to "limited license" rights. Duplication or reproduction is prohibited. FULL CREN Disclaimer Real Estate listings held by companies other than Xome Inc. contain that company's name. Fair Housing Disclaimer
Bayfield Real Estate
The median home value in Bayfield, CO is $429,700. This is lower than the county median home value of $601,400. The national median home value is $338,100. The average price of homes sold in Bayfield, CO is $429,700. Approximately 73.26% of Bayfield homes are owned, compared to 18.99% rented, while 7.75% are vacant. Bayfield real estate listings include condos, townhomes, and single family homes for sale. Commercial properties are also available. If you see a property you’re interested in, contact a Bayfield real estate agent to arrange a tour today!
Bayfield, Colorado 81122 has a population of 2,821. Bayfield 81122 is more family-centric than the surrounding county with 33.65% of the households containing married families with children. The county average for households married with children is 29.94%.
The median household income in Bayfield, Colorado 81122 is $76,176. The median household income for the surrounding county is $75,089 compared to the national median of $69,021. The median age of people living in Bayfield 81122 is 32.1 years.
Bayfield Weather
The average high temperature in July is 83.3 degrees, with an average low temperature in January of 9.9 degrees. The average rainfall is approximately 21.3 inches per year, with 81.6 inches of snow per year.

