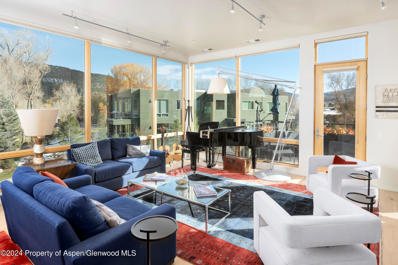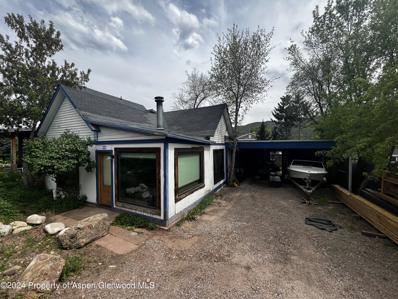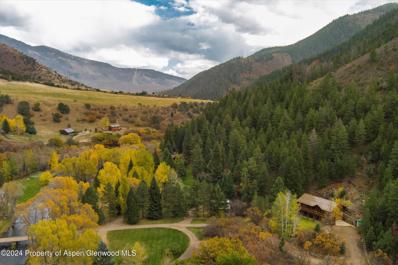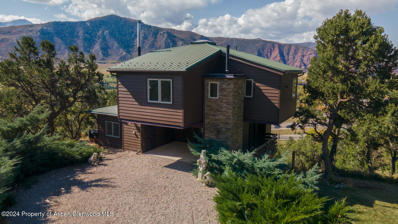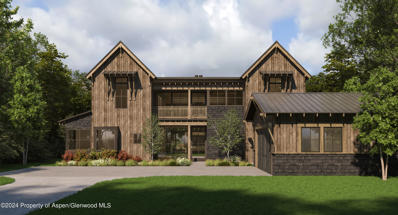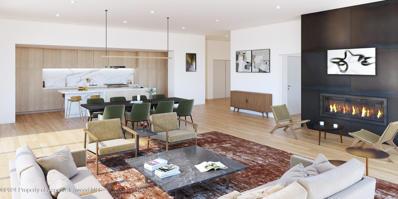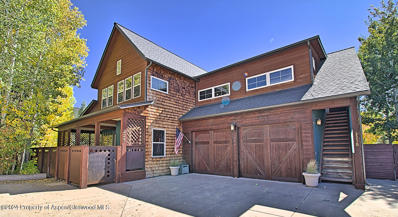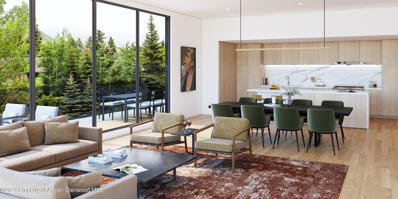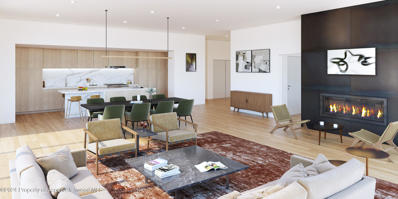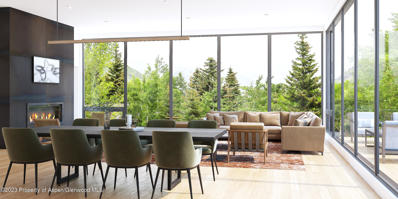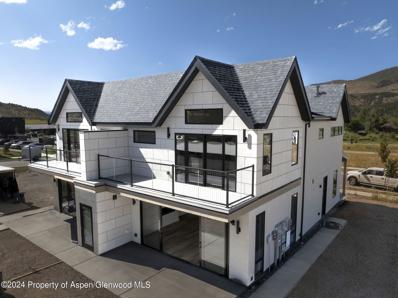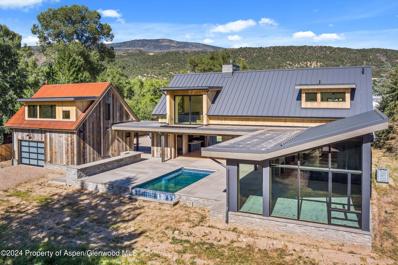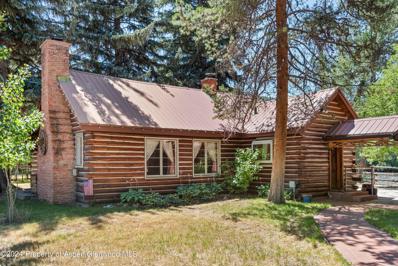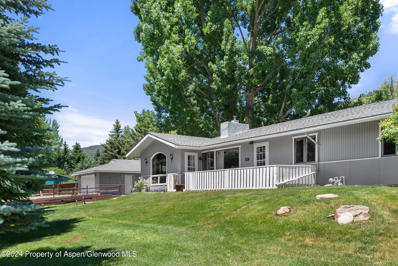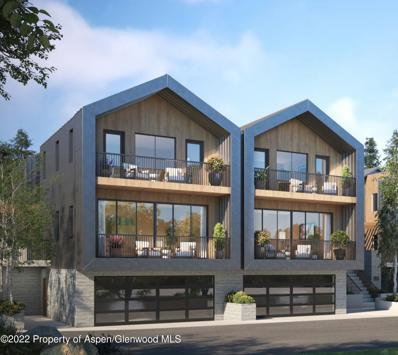Basalt CO Homes for Sale
- Type:
- Condo
- Sq.Ft.:
- 443
- Status:
- NEW LISTING
- Beds:
- n/a
- Baths:
- 1.00
- MLS#:
- 186365
- Subdivision:
- Basalt Center Circle
ADDITIONAL INFORMATION
Basalt's Newest Chapter - A Rare Opportunity. Discover The Midland Residences, your chance to own in Basalt's downtown core. This brand new building provides an opportunity to own a studio, 1-bedroom, or 2-bedroom in the heart of Downtown Basalt. With thoughtfully designed interiors, these residences offer the perfect balance of style and convenience. With condominium residences located on the second and third floors, a vibrant ground level features a brand new restaurant by CP Restaurant Group (of the acclaimed Wild Fig, Steakhouse 316, Monarch, and CP Burger), a café & market, and a community patio for all to enjoy. Steps from the Roaring Fork and Frying Pan rivers, biking and hiking trails, and beautiful river park, it's mountain living made easy. This rare opportunity won't last—experience life where the Roaring Fork Valley connects. Completion early 2026. Unit 234 is a Studio, Floor Plan A. All units come with dedicated parking and storage. See Documents for Floor Plan Types and Floor Plate. Visit www.MidlandResidences.com for more information. Unit 234 has a Primary Residence requirement. HOA Assessments are subject to change.
$1,895,000
1400 Ruedi Creek Basalt, CO 81621
- Type:
- Single Family
- Sq.Ft.:
- 2,342
- Status:
- NEW LISTING
- Beds:
- 3
- Lot size:
- 6.99 Acres
- Year built:
- 2007
- Baths:
- MLS#:
- 185281
ADDITIONAL INFORMATION
Welcome to your one of a kind dream mountain home cherished by its original owners year round for 20 years. This enchanting property offers a close up and breathtaking connection with the wild places and abundance of nature. Ruedi Creek graces the property with 700 feet of waterfront among the secluded pine forest. This home is the epitome of mountain allure and solace. The main residence features two spacious bedrooms, with ensuite bath, a gourmet kitchen, a versatile yoga/art studio, a home office, and an immense covered stone patio perfect for entertaining and merging the indoor/outdoor living spaces. In addition, the charming 400-square-foot cabin is a haven in its own right, complete with all modern amenities. Most recent upgrades include a new metal roof, fresh paint and more. The property holds senior water rights and a water well drilled in 2023. For all of your mountain exploration and adventure toys, there is a three-bay detached garage, a Quonset hut to cover your storage needs. Be surrounded by lush aspen, cottonwood and pine forests, private trails for serene walks with your dog, immersing yourself in the beauty of wildlife and nature. The abundant greenhouse and garden is ready for your green thumb. The campfire ring by the water is perfect for stargazing, while the covered hot tub invites you to relax and enjoy the snowfall in the winter. High-speed internet via Starlink allows for remote work, offering a perfect blend of seclusion and connectivity. Nestled 1.5 miles from the scenic Frying Pan Gold Medal Waters and Ruedi Reservoir, 30 minutes from downtown Basalt this home will capture your desire to live/retreat to the mountains full time or as a getaway.
$2,195,000
1111 Stone Road Basalt, CO 81621
- Type:
- Single Family
- Sq.Ft.:
- 1,751
- Status:
- Active
- Beds:
- 2
- Lot size:
- 35.4 Acres
- Year built:
- 1997
- Baths:
- 1.00
- MLS#:
- 186308
- Subdivision:
- West Sopris Creek
ADDITIONAL INFORMATION
Fantastic remodel! - Better than before with additional bedrooms and new finishes. (plus, there's more room to build out) Cozy timber frame home built for durability. West Sopris Ranch offers incredible privacy yet minutes to town. Enjoy this serene setting on 35 acres with fabulous views of the Elk Range peaks and Mt Sopris front and center. Enjoy wildflowers, hiking, and biking right out your front door! Borders BLM on 2 sides...easy access to trails. Popular mountain biking trails are nearby. Floor to ceiling windows, two fireplaces, beautiful outdoor spaces. Relax under the starlit skies. Looking for privacy yet close to town and skiing, your search ends here. Seller offering a $50K credit to buyer to finish the kitchen as they like.
$1,895,000
524 Evans Court Basalt, CO 81621
- Type:
- Townhouse
- Sq.Ft.:
- 2,121
- Status:
- Active
- Beds:
- 3
- Lot size:
- 0.03 Acres
- Year built:
- 2004
- Baths:
- 4.00
- MLS#:
- 186230
- Subdivision:
- Willits Townhomes
ADDITIONAL INFORMATION
Here is the absolute best located WTH in the neighborhood, bordering the Boyer Farm. Discover this impeccably designed and remodeled Willits Townhome. Warm mountain modern finishes caress every inch of this spacious 3 bedroom 3.5 bathroom townhome in the heart of Willits. It's hard to find that perfect balance between convenience and privacy in the Roaring Fork Valley yet here it is. Convenient to the path system and most lush green space on the valley floor, enjoy what this perfect location feels like, walk everywhere, and calmly discover the retail core that has become energetic and highly sought after. With 15 restaurants, TACAW the cultural venue that is a surprise to all those that find out about it, and the luxury boutique shopping that Willits offers, find yourself pleasantly surprised and wanting to return. Surrounded with beautiful views from one of the two decks plus the end unit offers plenty of sunshine and views from the West.
$3,950,000
163 Lakeview Drive Basalt, CO 81621
- Type:
- Condo
- Sq.Ft.:
- 2,926
- Status:
- Active
- Beds:
- 3
- Lot size:
- 0.43 Acres
- Baths:
- 5.00
- MLS#:
- 186179
- Subdivision:
- Tree Farm
ADDITIONAL INFORMATION
Completion: Spring 2025. Homes: Two buildings, each featuring two residences. Lake Front: Water ski and beach access. Hot Tub: Private fenced yard with spa. Shopping: Walk to Whole Foods and Willits shopping area. www.LakeHouseTreeFarm.com
$245,000
1900 Willits Lane Basalt, CO 81621
- Type:
- Mobile Home
- Sq.Ft.:
- 1,020
- Status:
- Active
- Beds:
- 2
- Lot size:
- 0.03 Acres
- Year built:
- 2006
- Baths:
- 2.00
- MLS#:
- 186163
- Subdivision:
- Aspen Basalt Mobile Home Park
ADDITIONAL INFORMATION
Nestled on 1900 Willits Lane, it is perfectly situated just minutes away from the vibrant Willits Town Center. Offering 1,020 square feet of cozy yet functional living space, this 2-bedroom, 2-bathroom home is ideal for anyone looking to enjoy comfort and convenience in a dynamic community. The home features two well-proportioned bedrooms that provide plenty of space to relax and recharge, along with two full bathrooms boasting modern fixtures and thoughtful design. The full kitchen is a standout, equipped with ample counter space, updated appliances, and abundant storage, making it a perfect spot for cooking and hosting gatherings. The open flow into the living area ensures a seamless living experience. Additional highlights include a shed for extra storage or hobby space, as well as a pet-friendly policy that welcomes your furry companions to join you in your new home. One of the home's greatest advantages is its proximity to Willits Town Center, a lively year-round destination just a few minutes away. The Town Center offers a diverse mix of unique restaurants, boutique retail shops, office spaces, and residential lofts. Whether you're looking to enjoy a gourmet meal, explore charming stores, or take part in community events, this vibrant hub has something for everyone. Nestled in a quiet yet convenient location, 1900 Willits Lane provides a serene retreat without sacrificing access to the amenities of modern living. Schedule a tour today and discover the perfect blend of home comfort and community charm!
$3,550,000
159 Lakeview Drive Basalt, CO 81621
- Type:
- Condo
- Sq.Ft.:
- 2,643
- Status:
- Active
- Beds:
- 3
- Lot size:
- 0.43 Acres
- Baths:
- 5.00
- MLS#:
- 186144
- Subdivision:
- Tree Farm
ADDITIONAL INFORMATION
Completion: Spring 2025. Homes: Two buildings, each featuring two residences. Lake Front: Water ski and beach access. Hot Tub: Private fenced yard with spa. Shopping: Walk to Whole Foods and Willits shopping area. www.LakeHouseTreeFarm.com
$3,270,000
101 Willits Way Basalt, CO 81621
- Type:
- Condo
- Sq.Ft.:
- 2,516
- Status:
- Active
- Beds:
- 3
- Year built:
- 2019
- Baths:
- 3.00
- MLS#:
- 186062
- Subdivision:
- Park Modern
ADDITIONAL INFORMATION
Unique Park Modern! In a class by itself. This top-floor, corner unit in building 6 is now for sale for the first time since sold by the developer. The one-level, open concept floor plan is one of the largest 3 bedroom Park Modern units currently available. The interiors offer abundant natural light, 10 foot ceilings, floor-to-ceiling windows with panoramic views of Basalt Mountain and contemporary clean finishes. Luxury features include central A/C, a pantry off the kitchen, a spacious south-facing outdoor terrace, a custom bookcase and storage 'library' area, a laundry room and walk-in coat closet and more. Custom upgrades include a dry bar with beverage cooler, digitally operated top-down/bottom-up blinds throughout, and blackout blinds and fans in all bedrooms. Recent kitchen updates include new granite counter tops and sink, backsplash, new 36' Wolf Induction cooktop and oven and stone facing and mantel on the living room fireplace. Ownership at Park Modern offers low maintenance, stress-free living with exterior building maintenance, landscaping and snow removal throughout the complex. Pet friendly! Convenient elevator access to basement heated garage with two assigned parking spots located in front of two private storage units. There is a Tesla charger installed in one of the storage units. The garage also has a bike storage room for owners. Park Modern just a short drive, walk or bike ride to Whole Foods, TACAW performing arts center, the Rio Grande bike trail, hiking trails, Roaring Fork River fishing access, and beautiful parks and playgrounds.
$1,100,000
203 Homestead Drive Basalt, CO 81621
- Type:
- Single Family
- Sq.Ft.:
- 1,150
- Status:
- Active
- Beds:
- 2
- Lot size:
- 0.12 Acres
- Year built:
- 1903
- Baths:
- 1.00
- MLS#:
- 184039
- Subdivision:
- Townsite of Basalt
ADDITIONAL INFORMATION
Rare Old Town opportunity in Basalt. Calling all builders/developers. Potential to remodel existing 1930's home or re-develop on this A+ located lot in downtown. The lot slopes down from Homestead Drive to create a nice privacy-scape and the backyard faces South, perfect for a garden. The existing home has cozy elements of a log cabin in the woods and could be enhanced as such with a creative re-design. Here's your chance to get into Old Town basalt.
$2,595,000
153 Peachblow Road Basalt, CO 81621
- Type:
- Single Family
- Sq.Ft.:
- 2,380
- Status:
- Active
- Beds:
- 3
- Lot size:
- 4.1 Acres
- Year built:
- 1986
- Baths:
- 3.00
- MLS#:
- 185948
- Subdivision:
- Peachblow
ADDITIONAL INFORMATION
Discover your getaway just 7 miles from downtown Basalt in the Peachblow subdivision. This two-story log home offers 3 bedrooms, 3 baths, and beautiful views of the Frying Pan River from multiple decks. Enjoy an open-concept kitchen and living area with a stone fireplace for cozy nights. The lower level features a spacious bar, French doors to a covered patio, and a large fenced lawn—perfect for entertaining. Relax in the on-site sauna after a day outdoors. With easy access to Aspen's ski resorts, Ruedi Reservoir, and endless mountain adventures, this home is ideal as a primary residence or vacation retreat.
$1,350,000
408 Hillcrest Drive Basalt, CO 81621
- Type:
- Single Family
- Sq.Ft.:
- 1,607
- Status:
- Active
- Beds:
- 3
- Lot size:
- 0.32 Acres
- Year built:
- 1998
- Baths:
- MLS#:
- 185926
- Subdivision:
- Aspen Junction
ADDITIONAL INFORMATION
Fully remodeled, this beautiful single-family home in Aspen Junction features 3 bedrooms, each with an ensuite bathroom offering the perfect blend of privacy and convenience. The third bedroom can serve as a rental providing excellent income potential or can be an entry level master bedroom with its own gas fireplace and hot tub just outside. Enjoy breathtaking views from the expansive, brand new Trex deck and relax by the cozy wood burning fireplace in the spacious family room with a large skylight. With many large windows filling the home with natural light, this home is perfect for anyone seeking both comfort and beauty. Situated in a prime location in Basalt, you are minutes from old town Basalt and Willits and 20 minutes from Aspen with its world class dining and shopping and skiing. This is an incredible opportunity to become part of the Aspen Valley lifestyle.
$3,900,000
757 Allison Lane Basalt, CO 81621
- Type:
- Single Family
- Sq.Ft.:
- 3,833
- Status:
- Active
- Beds:
- 4
- Lot size:
- 0.27 Acres
- Baths:
- 5.00
- MLS#:
- 185921
- Subdivision:
- Stott's Mill
ADDITIONAL INFORMATION
Exquisitely designed by Poss Architecture, this home is located on the Aspen Valley Land Trust open space facing East and West. 4 bedrooms with main floor primary and a luxurious open floor plan and gourmet kitchen. Basalt's newest and most exciting neighborhood, Stotts Mill, is now a reality. All horizontal development in Stotts Mill will be complete in September 2023. Owners may begin building now.
$4,150,000
103 Willow Road Basalt, CO 81621
- Type:
- Condo
- Sq.Ft.:
- 2,685
- Status:
- Active
- Beds:
- 3
- Baths:
- 3.00
- MLS#:
- 185862
- Subdivision:
- Lake Modern (Sopris Meadows)
ADDITIONAL INFORMATION
Refined, sophisticated, and elegant are just a few words to describe LipkinWarner's latest creation. Lake Modern provides a tranquil setting for mountain living in the Roaring Fork Valley just footsteps from the center of culture and community life. Set on a richly planted rolling landscape overlooking Willits Lake, these new residences offer choices of interior finishes, materials, and appointments that blend extraordinary detail and craftsmanship with comfort and livability. Single-level living, 1-4 bedroom residences, up to 3,500 sq. ft., 10 ft. ceilings, tailored interior finishes with private decks, underground heated parking, Wolf Subzero appliance packages, and floor-to-ceiling windows. Call today to inquire about the remaining residences.
$5,225,000
103 Willow Road Basalt, CO 81621
- Type:
- Condo
- Sq.Ft.:
- 3,371
- Status:
- Active
- Beds:
- 4
- Baths:
- 4.00
- MLS#:
- 185861
- Subdivision:
- Lake Modern (Sopris Meadows)
ADDITIONAL INFORMATION
Refined, sophisticated, and elegant are just a few words to describe LipkinWarner's latest creation. Lake Modern provides a tranquil setting for mountain living in the Roaring Fork Valley just footsteps from the center of culture and community life. Set on a richly planted rolling landscape overlooking Willits Lake, these new residences offer choices of interior finishes, materials, and appointments that blend extraordinary detail and craftsmanship with comfort and livability. Single-level living, 1-4 bedroom residences, up to 3,500 sq. ft., 10 ft. ceilings, tailored interior finishes with private decks, underground heated parking, Wolf Subzero appliance packages, and floor-to-ceiling windows. Call today to inquire about the remaining residences.
$2,450,000
225 JUNIPER Court Basalt, CO 81621
- Type:
- Single Family
- Sq.Ft.:
- 2,972
- Status:
- Active
- Beds:
- 4
- Lot size:
- 0.18 Acres
- Year built:
- 2003
- Baths:
- 4.00
- MLS#:
- 185829
- Subdivision:
- Willits
ADDITIONAL INFORMATION
Enjoy your private retreat, just a short walk from everything in Willits! Located only three blocks from Willits shopping center, parks, restaurants, entertainment venue and a medical clinic, this home offers convenience and comfort. With 4 bedrooms, 4 bathrooms, a fully fenced yard, and a two-car garage, this home is exquisitely designed for modern living, and it perfectly balances beauty, comfort and location. The main level features the primary suite with large closets, a bonus room / office space, laundry room, a beautiful kitchen with top of the line appliances designed for entertaining, and living areas that open to a private courtyard featuring custom fountains, and great established landscaping. Upstairs, you will find two additional bedrooms with walk-in closets, a shared full bathroom, along with large additional closet space. An additional ADU (Accessory Dwelling Unit) above the garage, with a private entrance, includes a full kitchen, bedroom, and bathroom, providing a private space for a caretaker, family member, or additional income source. Perfectly located, this property is just 25 minutes from Aspen and Snowmass, and 20 minutes from Glenwood Hot Springs Pool, placing you in the heart of The Roaring Fork Valley. Opportunities like this in such a sought-after neighborhood are truly rare.
$1,230,000
103 Willow Road Basalt, CO 81621
- Type:
- Condo
- Sq.Ft.:
- 815
- Status:
- Active
- Beds:
- 1
- Baths:
- 1.00
- MLS#:
- 185818
- Subdivision:
- Lake Modern (Sopris Meadows)
ADDITIONAL INFORMATION
Refined, sophisticated, and elegant are just a few words to describe LipkinWarner's latest creation. Lake Modern provides a tranquil setting for mountain living in the Roaring Fork Valley just footsteps from the center of culture and community life. Set on a richly planted rolling landscape overlooking Willits Lake, these new residences offer choices of interior finishes, materials, and appointments that blend extraordinary detail and craftsmanship with comfort and livability. Single-level living, 1-4 bedroom residences, up to 3,500 sq. ft., 10 ft. ceilings, tailored interior finishes with private decks, underground heated parking, Wolf Subzero appliance packages, and floor-to-ceiling windows. Call today to inquire about the remaining residences.
$2,100,000
103 Willow Road Basalt, CO 81621
- Type:
- Condo
- Sq.Ft.:
- 1,428
- Status:
- Active
- Beds:
- 2
- Baths:
- 3.00
- MLS#:
- 185817
- Subdivision:
- Lake Modern (Sopris Meadows)
ADDITIONAL INFORMATION
Refined, sophisticated, and elegant are just a few words to describe LipkinWarner's latest creation. Lake Modern provides a tranquil setting for mountain living in the Roaring Fork Valley just footsteps from the center of culture and community life. Set on a richly planted rolling landscape overlooking Willits Lake, these new residences offer choices of interior finishes, materials, and appointments that blend extraordinary detail and craftsmanship with comfort and livability. Single-level living, 1-4 bedroom residences, up to 3,500 sq. ft., 10 ft. ceilings, tailored interior finishes with private decks, underground heated parking, Wolf Subzero appliance packages, and floor-to-ceiling windows. Call today to inquire about the remaining residences.
$2,700,000
103 Willow Road Basalt, CO 81621
- Type:
- Condo
- Sq.Ft.:
- 1,747
- Status:
- Active
- Beds:
- 2
- Baths:
- 3.00
- MLS#:
- 185816
- Subdivision:
- Lake Modern (Sopris Meadows)
ADDITIONAL INFORMATION
Refined, sophisticated, and elegant are just a few words to describe LipkinWarner's latest creation. Lake Modern provides a tranquil setting for mountain living in the Roaring Fork Valley just footsteps from the center of culture and community life. Set on a richly planted rolling landscape overlooking Willits Lake, these new residences offer choices of interior finishes, materials, and appointments that blend extraordinary detail and craftsmanship with comfort and livability. Single-level living, 1-4 bedroom residences, up to 3,500 sq. ft., 10 ft. ceilings, tailored interior finishes with private decks, underground heated parking, Wolf Subzero appliance packages, and floor-to-ceiling windows. Call today to inquire about the remaining residences.
$1,798,000
404 Wild Spring Lane Basalt, CO 81621
- Type:
- Townhouse
- Sq.Ft.:
- 1,735
- Status:
- Active
- Beds:
- 2
- Lot size:
- 0.03 Acres
- Year built:
- 1997
- Baths:
- 2.00
- MLS#:
- 185410
- Subdivision:
- The Wilds
ADDITIONAL INFORMATION
Come home to this charming two-bedroom townhome perched above wonderful Old Town Basalt. This low maintenance gem has been well-cared for & is ready for you to move right in. Entertaining is a breeze in this open concept floor plan with vaulted ceilings & great natural light. A large, private deck off the dining room features views of the Roaring Fork River & surrounding mountains. The primary suite features a jacuzzi tub, steam shower, walk-in closet and small patio. The property includes a detached, heated one-car garage. This unit is a short walk to the seasonal pool/hot tub. Just 25 minutes to Aspen. Some photos include virtual staging.
$1,195,000
32 Silverado Drive Basalt, CO 81621
- Type:
- Townhouse
- Sq.Ft.:
- 1,443
- Status:
- Active
- Beds:
- 2
- Lot size:
- 0.04 Acres
- Year built:
- 1990
- Baths:
- 2.00
- MLS#:
- 185117
- Subdivision:
- Silverado
ADDITIONAL INFORMATION
Updated Basalt townhome. Two bedrooms two bathrooms plus spacious loft. Walking distance to the river and public transportation. Close proximity to Whole Foods, restaurants, hiking and biking trails and golf courses One car garage.
$2,750,000
357 Stott's Mill Road Basalt, CO 81621
- Type:
- Other
- Sq.Ft.:
- 2,000
- Status:
- Active
- Beds:
- 4
- Lot size:
- 0.08 Acres
- Year built:
- 2024
- Baths:
- 2.00
- MLS#:
- 184948
- Subdivision:
- Stott's Mill
ADDITIONAL INFORMATION
Move into your new home in your new neighborhood now! Built in 2024, this ground up constructed duplex in Basalt's latest development of Stott's Mill features an amazing floor plan with every room enjoying mountain views and sunshine! Designed to be energy efficient, the home is carbon free, all electric with state-of-the-art solar panels and Tesla storage batteries. Finishes are allergen friendly too! Enjoy your new kitchen with high end appliances including double ovens and an induction stove. The kitchen offers plenty of storage with a separate pantry/mudroom. The great room is large enough to create two separate entertaining areas. Upstairs bedrooms have vaulted ceilings, and the landing provides for an extra reading/study space. Bathrooms are spacious with Kohler fixtures. Relax in your own private courtyard with space for fabulous outdoor entertaining or stroll down the street to the neighborhood courts and play pickleball, tennis or basketball! Stott's Mill is steps from the Rio Grande Trail for walking, cycling or cross-country skiing making it an ideal setting for an active and engaging lifestyle. Parking includes a 2-car-carport with additional guest parking in front of your home. Situated in the vibrant heart of Basalt, the home is just minutes away from Whole Foods, City Market, fabulous restaurants and entertainment! Plus, centrally located 25 minutes to Aspen and 15 minutes to the Aspen airport! Whether you are raising a family or here to embrace the amazing lifestyle Colorado has to offer enjoy the beauty and benefits the Stott's Mill community has to offer!
$6,800,000
1043 Willits Lane Basalt, CO 81621
- Type:
- Single Family
- Sq.Ft.:
- 4,340
- Status:
- Active
- Beds:
- 4
- Lot size:
- 0.68 Acres
- Year built:
- 2023
- Baths:
- 4.00
- MLS#:
- 184919
- Subdivision:
- Willits
ADDITIONAL INFORMATION
Immerse yourself in luxury with an amazing river-front lot, beautiful sunsets and the soothing sounds of the Roaring Fork River as your backdrop. This exquisite new home features a state-of-the-art infinity-edge spa, perfect for unwinding after a lively game of pickleball in your own front yard. The gourmet kitchen is a chef's dream, designed for effortless entertaining with walls that open to create a seamless indoor-outdoor living experience. This contemporary 4-bedroom residence, accompanied by a charming detached cabin offers limitless possibilities. Located just minutes from hiking trails, biking paths, parks, and the vibrant heart of Willits with its eclectic mix of events, restaurants, and shops, this home truly has it all. Discover the perfect blend of modern luxury and natural beauty—your new lifestyle awaits!
$5,240,000
969 Willits Lane Basalt, CO 81621
- Type:
- Single Family
- Sq.Ft.:
- 1,384
- Status:
- Active
- Beds:
- 4
- Lot size:
- 1.5 Acres
- Year built:
- 1949
- Baths:
- 4.00
- MLS#:
- 184916
- Subdivision:
- Willits
ADDITIONAL INFORMATION
Discover unparalleled charm and breathtaking vistas with this exceptional property, featuring 450 feet of river frontage. Each cabin provides mesmerizing, unobstructed views of the river, allowing you to immerse yourself in the tranquil beauty of the natural surroundings. The soothing sounds of the flowing water create a serene ambiance, perfect for unwinding after a long day. The expansive deck is ideal for entertaining guests or simply relaxing while taking in the stunning scenery. Gather around the grand fire pit on cooler evenings for cozy conversations under the stars, or enjoy a refreshing drink in the delightful saloon, which adds a touch of rustic elegance to your gatherings. For those who love water activities, the private boat ramp located just steps from your door makes launching your vessel a breeze, allowing you to easily explore the river at your leisure. The property offers a perfect blend of seclusion and convenience, providing a peaceful retreat while keeping you just minutes away from everything Willits has to offer including. a rich variety of entertainment options, fine dining, boutique shopping, scenic trails, and lush parks. Additionally, Whole Foods is conveniently nearby, ensuring that you have easy access to high-quality groceries and gourmet ingredients. This exceptional opportunity offers a rare combination of privacy and accessibility, making it an ideal choice for those seeking both serenity and the vibrant amenities of a thriving community.
$1,850,000
417 Holland Hills Road Basalt, CO 81621
- Type:
- Single Family
- Sq.Ft.:
- 1,855
- Status:
- Active
- Beds:
- 3
- Lot size:
- 0.68 Acres
- Year built:
- 1976
- Baths:
- 1.00
- MLS#:
- 184715
- Subdivision:
- Holland Hills at Basalt
ADDITIONAL INFORMATION
This stunning 3 bedroom, 2 bathrooms ranch home is move ready to start making your memories. Features of this home include an open floor plan, an abundances of natural light creating a warm and inviting atmosphere with radiant floor heat through out, the great room perfect for entertaining guests or relaxing with family, a large gas-log burning fireplace adds an element of coziness, while the French glass doors off the dining/family room leading to the a/c large vaulted ceiling with ceiling fans, second family/bedroom or home office with large floor to ceiling glass front window. The dining room is open to the kitchen which includes grand countertops, stainless steel appliances, dishwasher, microwave and large kitchen floor to ceiling cabinetry. As you head through to the hallway you will find bedroom on the right and to the left laundry hall closet (washer and dryer) a step away to the full bathroom suite. The spacious primary master bedroom suite at the end of the hallway with a large walk-in closet, the bathroom featuring steam shower, double sink vanity with walkout patio to the yard through the sliding glass door. Other highlights of this home include oversized detached garage with storage cabinets (848 sq ft), large open front porch and fenced-in yard, free standing storage shed. The driveway has two entrances one leads up to the detached garage and second a circle drive adds additional parking and has access back to the street. The lush yard landscaping property extends up from the street through the stand of ever greens trees to include both sides of the Kester Ditch which is behind the house. The fantastic location is within walking or cross country skiing access to Town of Basalt by paved bike path which has access to both Aspen or Glenwood Springs. The amazing Arbaney Kittle hiking trail a short walk to the trail head with 8,290 ft overlook of Frying Pan River Valley and yes, Sopris Mountain. The close proximity to Basalt and Willits restaurants, cafes, and grocery stores. Once again quick and easy access to the Aspen Ski Company Power of Four Ski Mountains by public bus transportation which you can start by using the bus stop at the base of Holland Hills at Hwy 82 along with close proximity to the private Roaring Fork Golf Community. All throw rugs and living room rug, personal items and furniture are excluded from sale. Pitkin County permits addition 3895 sq ft by zoning which would total 5750 sq ft. under roof and that could include a private living area within the home.
$3,950,000
151 Lakeview Drive Basalt, CO 81621
- Type:
- Duplex
- Sq.Ft.:
- 2,643
- Status:
- Active
- Beds:
- 3
- Lot size:
- 0.43 Acres
- Baths:
- 5.00
- MLS#:
- 184705
- Subdivision:
- Tree Farm
ADDITIONAL INFORMATION
Enjoy modern luxury at its absolute finest in the world-class lakeside community, The Lake House. Tucked away on the western slope of Colorado's Rocky Mountains, these resort-style homes are in the heart of Roaring Fork Valley and just 20 minutes from Aspen. Whether you're a tried and true local, a new visitor, or a professional, this stunning 43-acre mixed-use community is everything you've ever dreamed of. Timeless Colorado charm meets modern luxury in these stunning homes, evident from the moment you arrive. www.LakeHouseTreeFarm.com

Basalt Real Estate
The median home value in Basalt, CO is $1,121,000. This is lower than the county median home value of $1,135,500. The national median home value is $338,100. The average price of homes sold in Basalt, CO is $1,121,000. Approximately 50.83% of Basalt homes are owned, compared to 24.43% rented, while 24.74% are vacant. Basalt real estate listings include condos, townhomes, and single family homes for sale. Commercial properties are also available. If you see a property you’re interested in, contact a Basalt real estate agent to arrange a tour today!
Basalt, Colorado 81621 has a population of 3,802. Basalt 81621 is less family-centric than the surrounding county with 30.26% of the households containing married families with children. The county average for households married with children is 38.43%.
The median household income in Basalt, Colorado 81621 is $104,605. The median household income for the surrounding county is $91,338 compared to the national median of $69,021. The median age of people living in Basalt 81621 is 49.8 years.
Basalt Weather
The average high temperature in July is 83.3 degrees, with an average low temperature in January of 10.1 degrees. The average rainfall is approximately 15.8 inches per year, with 60.7 inches of snow per year.







