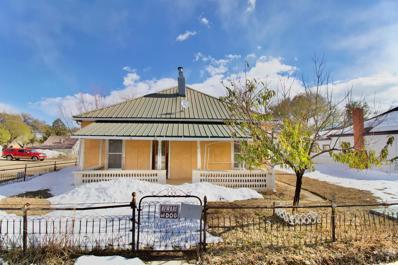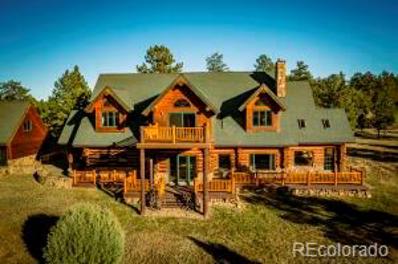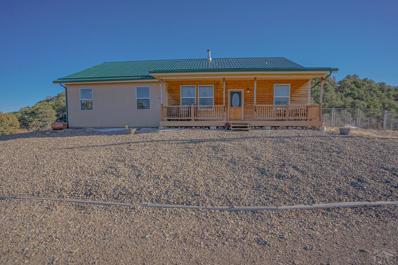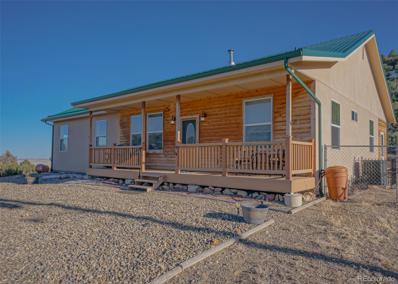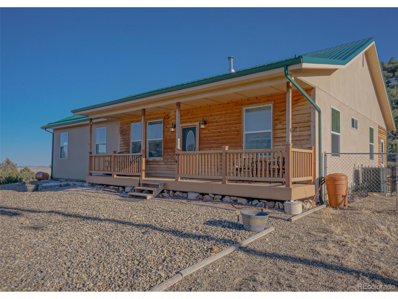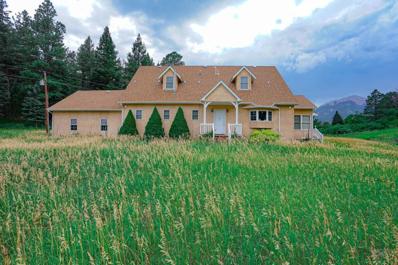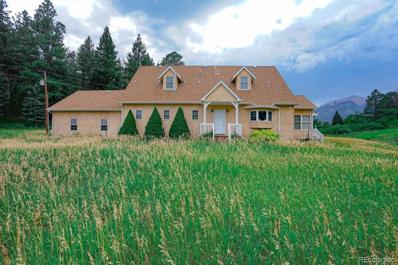Aguilar CO Homes for Sale
$150,000
616 Aspen Dr Aguilar, CO 81020
- Type:
- Single Family
- Sq.Ft.:
- 1,120
- Status:
- NEW LISTING
- Beds:
- 3
- Lot size:
- 0.56 Acres
- Year built:
- 1980
- Baths:
- 2.00
- MLS#:
- 229618
- Subdivision:
- Miscellaneous
ADDITIONAL INFORMATION
Spacious 3 Bedroom, 2 Bath Singlewide on 4 + lots in Aguilar with attached Garage/Workshop and Detached Shed. If you're looking for a Spacious and Affordable Home, this is a great find. Many upgrades including new Paint & Flooring. This cute place is on the edge of town making it a quiet location, yet just blocks from the School and Main Street for easy access to all amenities. The 4 Lots give you lots of options to build a second home or shop.
$125,000
200 Baca Aguilar, CO 81020
- Type:
- Single Family
- Sq.Ft.:
- 1,464
- Status:
- Active
- Beds:
- 2
- Lot size:
- 0.14 Acres
- Year built:
- 1915
- Baths:
- 1.00
- MLS#:
- 1500202
- Subdivision:
- Romeros 1st
ADDITIONAL INFORMATION
Discover the potential in this charming 2-bedroom, 1-bath home in the heart of Aguilar, Colorado. With large spacious rooms, one-level living, an attached garage and a fenced backyard, this property offers both convenience and space for outdoor enjoyment. The home's character shines through its unique features, providing a cozy foundation to make your own. While it may need a little TLC, it's the perfect opportunity to create a personalized haven in a quiet community. Only one block from Main street and a short drive to Trinidad or Pueblo. Don't miss this affordable chance to turn a house into your dream home!
$150,000
29401 Lynn Rd Aguilar, CO 81020
- Type:
- Single Family
- Sq.Ft.:
- 1,334
- Status:
- Active
- Beds:
- 2
- Lot size:
- 1.27 Acres
- Year built:
- 1920
- Baths:
- 1.00
- MLS#:
- 229314
- Subdivision:
- Trinidad
ADDITIONAL INFORMATION
Charming country living awaits at this delightful home, perfectly located with easy access to I-25 via the Aguilar North exit. Set on 1.27 acres, partially fenced, this property offers plenty of space for small farm animals or outdoor activities. Enjoy the convenience of town water and the peaceful serenity of rural life, all while being just moments from the highway for easy commuting. A wonderful opportunity to embrace the country lifestyle!
$219,900
203 Santa Rita Aguilar, CO 81020
- Type:
- Single Family
- Sq.Ft.:
- 1,216
- Status:
- Active
- Beds:
- 2
- Lot size:
- 0.17 Acres
- Year built:
- 1912
- Baths:
- 1.00
- MLS#:
- 228918
- Subdivision:
- Miscellaneous
ADDITIONAL INFORMATION
Well planned Home with Shop, Carports, Garages and additional storage shed all on two fenced corner lots in the quaint town of Aguilar, CO. This spacious 2 bedroom, 1 bath home has a large Living Room and Eat in Kitchen. The utility room severs as a Mechanics Room and Mud Room and is positioned perfectly on the back of the House. The additional outbuildings are a real treat for the hobby or woodworking enthusiasts, mechanic or just a great place to store your extra toys. There is a Small 9'X30' Casita type shop with propane heat and 220 electric for welders or a compressor, it has a covered walkway leading to the back Oversized Carport attached to the Garage. An Additional 14X24 Building serves as a second Shop/Garage complete with Electric Roll up Door. The yard is fully fenced for small animals. Come take a look at this little charmer and make the quaint town of Aguilar your new home.
$499,900
23015 Finch Road Aguilar, CO 81020
- Type:
- Single Family
- Sq.Ft.:
- 1,848
- Status:
- Active
- Beds:
- 3
- Lot size:
- 35.49 Acres
- Year built:
- 2004
- Baths:
- MLS#:
- 9870259
- Subdivision:
- Big Horn Sheep Ranch
ADDITIONAL INFORMATION
Welcome to your Forever Home! This 3-bedroom, 2-bath turnkey residence offers an open concept floor plan designed for effortless indoor and outdoor entertaining, including a covered deck adjacent to the dining room. Inside, you'll find upgraded flooring, granite countertops, and new appliances, complemented by central AC and a backup whole-home generator for ultimate convenience. Outside, the property features a reliable well, garden space for cultivating your own greens, and two spacious shops (30X40 & 30X25). These versatile spaces are perfect for parking, storage, or as a workshop, with the larger shop boasting a hobby room complete with heating and AC. Nestled on diverse acreage abundant with wildlife, this home offers breathtaking views, serene dark skies, and unparalleled tranquility. Located with easy access to I-25 and just a short 20-minute drive from Aguilar, the location combines accessibility with rural charm. (See supplement for more info) There are no covenants, ensuring freedom, and year-round access Snow plowing and road grading, ensures peace of mind regardless of the season. Don't miss out on this ideal blend of comfort, convenience, and natural beauty, your dream home awaits!
- Type:
- Single Family
- Sq.Ft.:
- 2,578
- Status:
- Active
- Beds:
- 1
- Lot size:
- 35.55 Acres
- Year built:
- 2004
- Baths:
- MLS#:
- 7308070
- Subdivision:
- River Pines Ranch
ADDITIONAL INFORMATION
This Barndominium was designed and thoughtfully constructed to combine modern amenities with old world charm perfect for those who value durability, open living spaces, and a strong connection to the outdoors. Both Levels open up nicely onto entertainment spaces which allow for the enjoyment of the extraordinary view of the Spanish Peaks and Sangre De Cristo Mountain Range as well as the Valley below. The home is Steel Construction with Spray Foam Insulation. The in floor radiant Hot Water Heat and Pellet Stove make it cozy and warm while offering super efficiency. The neutral interior with Teak Bamboo flooring is designed to be enjoyed as is while still allowing for any future owner to be able to reconfigure the floor plan as desired, including stub out plumbing upstairs. The property is turn key including furnishing and most personal property, tools and equipment. The detached shop is the perfect compliment to the Home. Photos of the Construction Process available.
- Type:
- Single Family
- Sq.Ft.:
- 5,952
- Status:
- Active
- Beds:
- n/a
- Lot size:
- 35.01 Acres
- Year built:
- 1998
- Baths:
- MLS#:
- 9936905
- Subdivision:
- Spirit Mountain Ranch
ADDITIONAL INFORMATION
Highly Desirable Mountain Home Area in Southern Colorado! Spirit Mountain Ranch was named for its beauty, fresh air, view of the special Huajatolla;s (Breast of the Earth mountains) and wildlife....The ranch acreage boasts BIG Views, Meadows and Parks and lovely trees. Herds of Elk, Deer and Turkey abound..... Welcome to this majestic hand-hewn log home. As you drive up the newly graveled driveway, you'll appreciate the serene pine-lined surroundings that lead you to the home. The property is adorned with impressive rock walls and offers both upper and lower decks for your enjoyment. As you step inside, you'll be greeted by a captivating rock water feature, complemented by a custom wood spiral staircase. The interior boasts Saltillo tiles, high vaulted ceilings, and skylights, creating a bright and open atmosphere. A double-sided wood-burning fireplace serves as a focal point, providing warmth and charm to both the living room and the hot tub room.The first level of the home features four bedrooms and three bathrooms, ensuring ample space for family and guests. Each room is designed with comfort in mind, offering a cozy retreat. The bathrooms are thoughtfully appointed with modern fixtures and finishes. (Home Info provided by Dee Sheridan of Authentic Colorado Properties, LLC)
$448,500
25902 East View Dr Aguilar, CO 81020
- Type:
- Single Family
- Sq.Ft.:
- 1,791
- Status:
- Active
- Beds:
- 3
- Lot size:
- 35.05 Acres
- Year built:
- 2016
- Baths:
- 2.00
- MLS#:
- 220499
- Subdivision:
- Miscellaneous
ADDITIONAL INFORMATION
Seclusion, one level living and acreage! Sit on the covered front porch and enjoy the views! As you enter you will be greeted by the spacious living room; boasting newer hardwood floors, vaulted ceilings, accent shelving and a free standing wood stove. Just off of the living room, the open kitchen, dining area offers an eat up bar, stainless steel appliances, and granite countertops. Just off of the dining room, the master bedroom and adjoining 5 piece ensuite provides plenty of space, there is also a walk in closet! The two additional bedrooms are on the opposite side of the house from the master and have a full bathroom in the hallway. The enclosed porch has been finished and has a separate heating source. There is an attached two-car garage, storage shed, and a fenced area for dogs. The home is built on the highest point of the 35-acre parcel offering amazing mountain views. There is a 2000 gallon cistern for water storage. This home has been immaculately kept!! Easy access to I-25, 15 minutes to Walsenburg and 30 minutes to Trinidad!
$448,500
25902 E View Drive Aguilar, CO 81020
- Type:
- Single Family
- Sq.Ft.:
- 1,791
- Status:
- Active
- Beds:
- 3
- Lot size:
- 35.05 Acres
- Year built:
- 2016
- Baths:
- 2.00
- MLS#:
- 4514307
- Subdivision:
- Blackhawk Ranch
ADDITIONAL INFORMATION
Seclusion, one level living and acreage! Sit on the covered front porch and enjoy the views! As you enter you will be greeted by the spacious living room; boasting newer hardwood floors, vaulted ceilings, accent shelving and a free standing wood stove. Just off of the living room, the open kitchen, dining area offers an eat up bar, stainless steel appliances, and granite countertops. Just off of the dining room, the master bedroom and adjoining 5 piece ensuite provides plenty of space, there is also a walk in closet! The two additional bedrooms are on the opposite side of the house from the master and have a full bathroom in the hallway. The enclosed porch has been finished and has a separate heating source. There is an attached two-car garage, storage shed, and a fenced area for dogs. The home is built on the highest point of the 35-acre parcel offering amazing mountain views.There is a 2000 gallon cistern for water storage. This home has been immaculately kept!! Easy access to I-25, 15 minutes to Walsenburg and 30 minutes to Trinidad!
$448,500
25902 E View Dr Aguilar, CO 81020
- Type:
- Other
- Sq.Ft.:
- 1,791
- Status:
- Active
- Beds:
- 3
- Lot size:
- 35.05 Acres
- Year built:
- 2016
- Baths:
- 2.00
- MLS#:
- 4514307
- Subdivision:
- Blackhawk Ranch
ADDITIONAL INFORMATION
Seclusion, one level living and acreage! Sit on the covered front porch and enjoy the views! As you enter you will be greeted by the spacious living room; boasting newer hardwood floors, vaulted ceilings, accent shelving and a free standing wood stove. Just off of the living room, the open kitchen, dining area offers an eat up bar, stainless steel appliances, and granite countertops. Just off of the dining room, the master bedroom and adjoining 5 piece ensuite provides plenty of space, there is also a walk in closet! The two additional bedrooms are on the opposite side of the house from the master and have a full bathroom in the hallway. The enclosed porch has been finished and has a separate heating source. There is an attached two-car garage, storage shed, and a fenced area for dogs. The home is built on the highest point of the 35-acre parcel offering amazing mountain views.There is a 2000 gallon cistern for water storage. This home has been immaculately kept!! Easy access to I-25, 15 minutes to Walsenburg and 30 minutes to Trinidad!
$575,000
25570 Overlook Dr Aguilar, CO 81020
- Type:
- Single Family
- Sq.Ft.:
- 2,578
- Status:
- Active
- Beds:
- 1
- Lot size:
- 35.54 Acres
- Year built:
- 2004
- Baths:
- 1.00
- MLS#:
- 216444
- Subdivision:
- Miscellaneous
ADDITIONAL INFORMATION
This Barndominium was designed and thoughtfully constructed to combine modern amenities with old world charm perfect for those who value durability, open living spaces, and a strong connection to the outdoors. Both Levels open up nicely onto entertainment spaces which allow for the enjoyment of the extraordinary view of the Spanish Peaks and Sangre De Cristo Mountain Range as well as the Valley below. The home is Steel Construction with Spray Foam Insulation. The in floor radiant Hot Water Heat and Pellet Stove make it cozy and warm while offering super efficiency. The neutral interior with Teak Bamboo flooring is designed to be enjoyed as is while still allowing for any future owner to be able to reconfigure the floor plan as desired, including stub out plumbing upstairs. The property is turn key including furnishing and most personal property, tools and equipment. The detached shop is the perfect compliment to the Home. Photos of the Construction Process available upon request.
- Type:
- Single Family
- Sq.Ft.:
- 2,768
- Status:
- Active
- Beds:
- 3
- Lot size:
- 40 Acres
- Year built:
- 2013
- Baths:
- 3.00
- MLS#:
- 213999
- Subdivision:
- Trinidad
ADDITIONAL INFORMATION
Pretty as a postcard! This gem of a property offers a custom and exceptionally well cared for home and 40 lush acres. Wake up and enjoy the surroundings of the serene grassy meadow, healthy pine trees and stunning mountain view. Offering 2800+ sq ft including 3 bedrooms, 3 baths and an abundance of living area space on both levels. Current mud room can easily be converted into a fourth bedroom or home office. Great county road access and year round accessibility allows for a primary residence, second home or recreational retreat for all of your friends and family to gather. Featuring detailed landscaping that borders the home and is complete with a stone path walkway. 15 minutes of a beautiful drive will lead you to the charming town of Aguilar for supplies. Under 3 hours travel time to Denver. Majestic mountain living with the most iconic setting, year round access and true charm of one of the most beautiful valleys in southern Colorado!
$739,000
18220 Cr 54.2 Aguilar, CO 81020
- Type:
- Single Family
- Sq.Ft.:
- 2,768
- Status:
- Active
- Beds:
- 3
- Lot size:
- 40 Acres
- Year built:
- 2013
- Baths:
- 3.00
- MLS#:
- 9881515
- Subdivision:
- Trails West
ADDITIONAL INFORMATION
Pretty as a postcard! This gem of a property offers a custom and exceptionally well cared for home and 40 lush acres. Wake up and enjoy the surroundings of the serene grassy meadow, healthy pine trees and stunning mountain view. Offering 2800+ sq ft including 3 bedrooms, 3 baths and an abundance of living area space on both levels. Current mud room can easily be converted into a fourth bedroom or home office. Great county road access and year round accessibility allows for a primary residence, second home or recreational retreat for all of your friends and family to gather. Featuring detailed landscaping that borders the home and is complete with a stone path walkway. 15 minutes of a beautiful drive will lead you to the charming town of Aguilar for supplies. Under 3 hours travel time to Denver. Majestic mountain living with the most iconic setting, year round access and true charm of one of the most beautiful valleys in southern Colorado!
Andrea Conner, Colorado License # ER.100067447, Xome Inc., License #EC100044283, [email protected], 844-400-9663, 750 State Highway 121 Bypass, Suite 100, Lewisville, TX 75067

Listings courtesy of REcolorado as distributed by MLS GRID. Based on information submitted to the MLS GRID as of {{last updated}}. All data is obtained from various sources and may not have been verified by broker or MLS GRID. Supplied Open House Information is subject to change without notice. All information should be independently reviewed and verified for accuracy. Properties may or may not be listed by the office/agent presenting the information. Properties displayed may be listed or sold by various participants in the MLS. The content relating to real estate for sale in this Web site comes in part from the Internet Data eXchange (“IDX”) program of METROLIST, INC., DBA RECOLORADO® Real estate listings held by brokers other than this broker are marked with the IDX Logo. This information is being provided for the consumers’ personal, non-commercial use and may not be used for any other purpose. All information subject to change and should be independently verified. © 2025 METROLIST, INC., DBA RECOLORADO® – All Rights Reserved Click Here to view Full REcolorado Disclaimer
| Listing information is provided exclusively for consumers' personal, non-commercial use and may not be used for any purpose other than to identify prospective properties consumers may be interested in purchasing. Information source: Information and Real Estate Services, LLC. Provided for limited non-commercial use only under IRES Rules. © Copyright IRES |
Aguilar Real Estate
The median home value in Aguilar, CO is $146,700. This is lower than the county median home value of $224,400. The national median home value is $338,100. The average price of homes sold in Aguilar, CO is $146,700. Approximately 64.96% of Aguilar homes are owned, compared to 12.25% rented, while 22.79% are vacant. Aguilar real estate listings include condos, townhomes, and single family homes for sale. Commercial properties are also available. If you see a property you’re interested in, contact a Aguilar real estate agent to arrange a tour today!
Aguilar, Colorado 81020 has a population of 477. Aguilar 81020 is less family-centric than the surrounding county with 15.67% of the households containing married families with children. The county average for households married with children is 21.89%.
The median household income in Aguilar, Colorado 81020 is $30,156. The median household income for the surrounding county is $45,118 compared to the national median of $69,021. The median age of people living in Aguilar 81020 is 56.9 years.
Aguilar Weather
The average high temperature in July is 85.2 degrees, with an average low temperature in January of 18.3 degrees. The average rainfall is approximately 18.9 inches per year, with 77.9 inches of snow per year.



