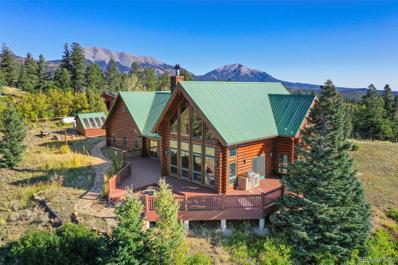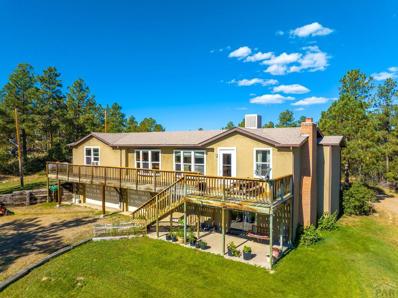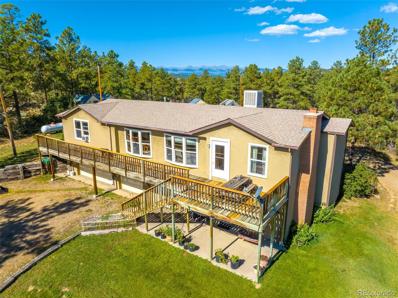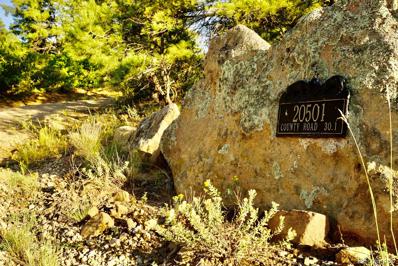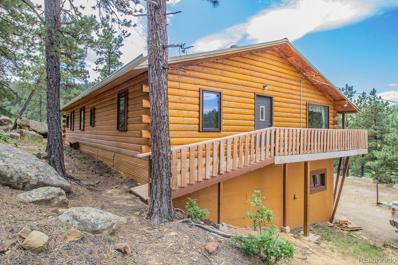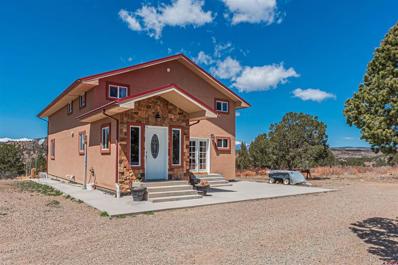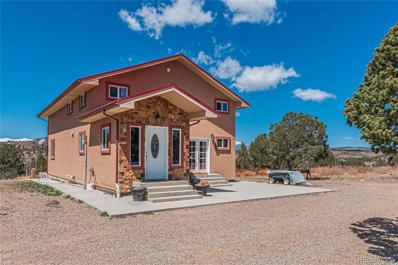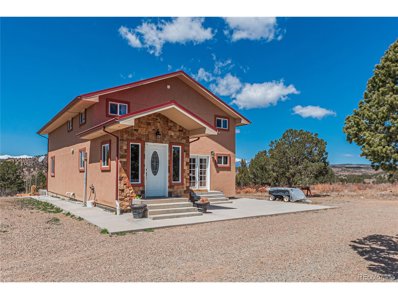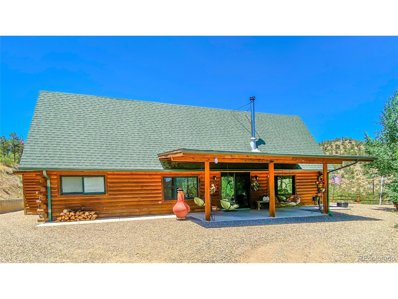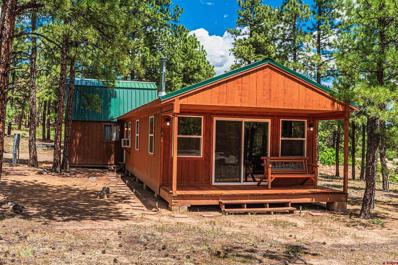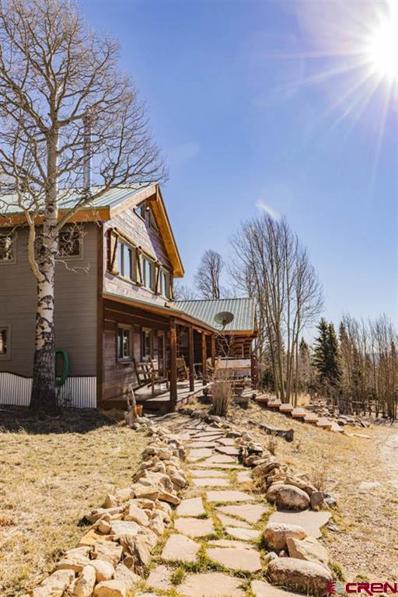Weston CO Homes for Sale
$679,000
22580 S Riley Lane Weston, CO 81091
- Type:
- Single Family
- Sq.Ft.:
- 1,774
- Status:
- NEW LISTING
- Beds:
- 3
- Lot size:
- 35.45 Acres
- Year built:
- 2010
- Baths:
- 3.00
- MLS#:
- 6175259
- Subdivision:
- Cuchara Pass Ranch
ADDITIONAL INFORMATION
Amish Built Log Home @ Cuchara Pass. Got Elk! This Beautiful Amish Built Log Home is Solid Log with an additional Log Guest Cabin. Sitting on 35+ Acres of High Alpine Terrain with a Huge Meadow where Elk, Mule Deer & Wild Turkey frequently roam. Magnificent Sangre de Cristo views accompany this 2 Bedroom / 2 Bath Main Cabin with Stone Fireplace in Great Room. A Wall of Windows allow you to see wildlife up close and personal. Current Loft could easily be converted to an additional Bedroom with little to no effort. The Guest Cabin is 1 Bedroom/ 1 Bath and both Cabins are fully Furnished. Beautiful Deck is off Front and Side of Main Cabin. This one also includes a 2017 CanAm Side by Side and 2012 Suzuki Quad King 700 4 Wheeler plus Trailer to Transport. Will Not Last Long!
$249,000
12231 Council Rd Weston, CO 81091
- Type:
- Single Family
- Sq.Ft.:
- 900
- Status:
- Active
- Beds:
- n/a
- Lot size:
- 35.1 Acres
- Year built:
- 2005
- Baths:
- 1.00
- MLS#:
- 228661
- Subdivision:
- Miscellaneous
ADDITIONAL INFORMATION
Welcome to this enchanting Mountain Getaway perched perfectly atop the bluff for unobstructed views of the Sangre De Cristo Mountain Range and beyond encompassing the expansive and majestic terrain of the lower end of this parcel and beyond. This move in ready Mountain Retreat has an open concept Living/Dining area, Modern Kitchen with New Appliances, One Bedroom, 3/4 Bath, stackable Laundry and versatile Loft space. The Massive Stone Hearth is the focal point of the Home and begs for you to cozy up by a warm fire while star gazing the dark night sky from the comfort of your living room out the Sliding Door which leads to an Observation Deck. The 24X24 Shop has 220 Electric plus an attached Green House and Shed. The 35 diverse acres consists of a Bluff Site with Open Meadows, Tall Ponderosa Pines and a Catch Pond as well as some vertical ground with an ATV trail leading to the lower acreage which is a playground for Elk, Deer, Bear , Turkey and More. This is the perfect location for those who enjoy nature being in Game Unit 85 & close to Spanish Peaks Wildlife Area and San Isabel National Forest as well as Bosque De Oso Wildlife Area. It is also close to Monument and North Lake, Bear Lake, Trinidad Lake and numerous other areas for Fishing, Hunting and Recreation. Just 3 Hours from Colorado Springs for the nearest Major Airport and about 1 Hour from Trinidad or Walsenburg for Hospitals, Shopping and Entertainment and 30 Minutes to Aguilar for Gas and Groceries.
- Type:
- Single Family
- Sq.Ft.:
- 2,716
- Status:
- Active
- Beds:
- 3
- Lot size:
- 36 Acres
- Year built:
- 2001
- Baths:
- 2.00
- MLS#:
- 2005816
- Subdivision:
- Aspen Rose Poa
ADDITIONAL INFORMATION
Don't miss this charming log home with unprecedented Mountain Views! Escape to your dream retreat! This beautiful, turn key 3-bedroom, 2-bathroom 4,200 sq. ft. log home is nestled on top of 36 serene acres, offering breathtaking views of the Sangre De Cristo Mountains as well as the Spanish Peaks and on a clear day one can see as far as Taos, New Mexico!. Experience the warmth of radiant heat under your feet or cozy up to the wood stove during the chilly evenings. This home has been recently updated with new exterior stain which will last for many years to come. The home boasts both character and durability with hardwood floors and floor to ceiling windows overlooking the dramatic landscape. Enjoy the peace of mind that comes with a new generator and boiler, ensuring your comfort year-round. Whether you're seeking a peaceful getaway or a year-round residence, this property is a rare find. This is your chance to own a slice of mountain paradise! 45 min to Segundo 1 hour to Trinidad 1:30 to Cuchara
$479,000
20128 County Rd 30 Weston, CO 81091
- Type:
- Single Family
- Sq.Ft.:
- 3,712
- Status:
- Active
- Beds:
- 4
- Lot size:
- 5 Acres
- Year built:
- 1980
- Baths:
- 3.00
- MLS#:
- 227701
- Subdivision:
- Trinidad
ADDITIONAL INFORMATION
Nestled amidst 5 lush acres of towering pines, this expansive manufactured home offers a serene retreat brimming with natural beauty and modern convenience. The property is a haven for wildlife enthusiasts and nature lovers, providing exquisite views and a peaceful setting that's perfect for relaxation. This home features three spacious bedrooms and two full bathrooms upstairs, including a luxurious primary suite. The open-concept living and dining area is designed for seamless entertaining, complemented by a functional kitchen outfitted with updated appliances. The full basement is a standout feature, boasting a walk-out entertainment area that opens to the picturesque landscape. It includes an additional bedroom and full bathroom, making it ideal for extended guests or multi-generational living. The three-car attached garage provides ample space for car enthusiasts or hobbyists. Outside, the landscaped yard is a delightful extension of the home featuring storage buildings, a greenhouse, and both front and back decks. Unwind in the functioning hot tub on the back deck, where you can soak under the starry sky and savor the tranquility of your surroundings. Conveniently located just 30 minutes from Trinidad, this property offers easy access to all essential amenities while maintaining a private, retreat-like atmosphere. Experience the perfect blend of nature and comfort in this unique and inviting home.
- Type:
- Single Family
- Sq.Ft.:
- 3,712
- Status:
- Active
- Beds:
- 4
- Lot size:
- 5 Acres
- Year built:
- 1980
- Baths:
- 3.00
- MLS#:
- 8196824
- Subdivision:
- Rancho La Garita
ADDITIONAL INFORMATION
Nestled amidst 5 lush acres of towering pines, this expansive manufactured home offers a serene retreat brimming with natural beauty and modern convenience. The property is a haven for wildlife enthusiasts and nature lovers, providing exquisite views and a peaceful setting that's perfect for relaxation. This home features three spacious bedrooms and two full bathrooms upstairs, including a luxurious primary suite. The open-concept living and dining area is designed for seamless entertaining, complemented by a functional kitchen outfitted with updated appliances. The full basement is a standout feature, boasting a walk-out entertainment area that opens to the picturesque landscape. It includes an additional bedroom and full bathroom, making it ideal for extended guests or multi-generational living. The three-car attached garage provides ample space for car enthusiasts or hobbyists. Outside, the landscaped yard is a delightful extension of the home featuring storage buildings, a greenhouse, and both front and back decks. Unwind in the functioning hot tub on the back deck, where you can soak under the starry sky and savor the tranquility of your surroundings. Conveniently located just 30 minutes from Trinidad, this property offers easy access to all essential amenities while maintaining a private, retreat-like atmosphere. Experience the perfect blend of nature and comfort in this unique and inviting home.
- Type:
- Single Family
- Sq.Ft.:
- 1,977
- Status:
- Active
- Beds:
- 3
- Lot size:
- 35.02 Acres
- Year built:
- 1998
- Baths:
- 2.00
- MLS#:
- 8020891
- Subdivision:
- Arrowhead Ranchettes
ADDITIONAL INFORMATION
Welcome to your Mountain Getaway Hunting Retreat, a charming 1,977 sq. ft. home on a generous 35.2-acre lot, offering breathtaking views of the Spanish Twin Peaks. This inviting property features a cozy wood-burning fireplace, perfect for relaxing after outdoor adventures. Located just 30 minutes from Trinidad Reservoir and 20 minutes from top-rated frisbee golf courses, you'll enjoy both tranquility and excitement nearby. The home includes a large, detached two-car garage with a parking space size of 25' x 25' and additional storage in the back. Inside, the home offers a large five-piece bathroom, a second full bath, and wood floors throughout. Each room has spacious closets, providing ample storage. With exceptional hunting opportunities for elk, deer, bears, turkey, and more, and easy access to Trinidad’s amenities, this retreat offers the perfect blend of comfort and natural beauty.
$240,000
7622 Hwy 12 Weston, CO 81091
- Type:
- Single Family
- Sq.Ft.:
- 1,429
- Status:
- Active
- Beds:
- 2
- Lot size:
- 0.21 Acres
- Year built:
- 1922
- Baths:
- 2.00
- MLS#:
- 225536
- Subdivision:
- Trinidad
ADDITIONAL INFORMATION
This Historic Cabin was built in 1898 as documented on the front of the home. This 2+ Bedrooms/2 Baths cabin has front & side covered porches, Antique Fireplace in Dining Room, Antique Woodstove in Living Room, Eat-in Kitchen and Laundry in Kitchen area. Main Bath has an Antique Tub and Wanes Coat Walls. Additional 3/4 Bath in Master Bedroom. Furnished and Ready to Go! Incredible Rental Potential! Well Permit # 252854
$250,000
7620 Hwy 12 Weston, CO 81091
- Type:
- Single Family
- Sq.Ft.:
- 1,239
- Status:
- Active
- Beds:
- 3
- Lot size:
- 0.21 Acres
- Year built:
- 1922
- Baths:
- 1.00
- MLS#:
- 225532
- Subdivision:
- Trinidad
ADDITIONAL INFORMATION
Historic ''Al Capone'' Cabin built in 1922 - Perfect Furnished Summer Getaway with 2+ Bedrooms/1 Bath with Brick Fireplace, Grand Covered Entry Porch, Log Sided, Antique Metal Roof, Handicap Accessible, Wood Interior walls for Rustic Cabin feel, and Aspen T&G Ceilings and Walls in Living Room. Incredible Location with Mature Trees in Picketwire Estates. History of Ownership with Notorious Chicago Crime Empire Head, Alphonse Gabriel Capone alias Scarface. Well Permit # 265698
$240,000
7622 Highway 12 Weston, CO 81091
- Type:
- Single Family
- Sq.Ft.:
- 1,429
- Status:
- Active
- Beds:
- 2
- Lot size:
- 0.21 Acres
- Year built:
- 1922
- Baths:
- 2.00
- MLS#:
- 9909231
- Subdivision:
- Picketwire Estates
ADDITIONAL INFORMATION
This Historic Cabin was built in 1898 as documented on the front of the home. This 2+ Bedrooms/2 Baths cabin has front & side covered porches, Antique Fireplace in Dining Room, Antique Woodstove in Living Room, Eat-in Kitchen and Laundry in Kitchen area. Main Bath has an Antique Tub and Wanes Coat Walls. Additional 3/4 Bath in Master Bedroom. Furnished and Ready to Go! Incredible Rental Potential!
$250,000
7620 Highway 12 Weston, CO 81091
- Type:
- Single Family
- Sq.Ft.:
- 1,239
- Status:
- Active
- Beds:
- 3
- Lot size:
- 0.21 Acres
- Year built:
- 1922
- Baths:
- 1.00
- MLS#:
- 4820713
- Subdivision:
- Picketwire Estates
ADDITIONAL INFORMATION
Historic ''Al Capone'' Cabin built in 1922 - Perfect Furnished Summer Getaway with 2+ Bedrooms/1 Bath with Brick Fireplace, Grand Covered Entry Porch, Log Sided, Antique Metal Roof, Handicap Accessible, Wood Interior walls for Rustic Cabin feel, and Aspen T&G Ceilings and Walls in Living Room. Incredible Location with Mature Trees in Picketwire Estates. History of Ownership with Notorious Chicago Crime Empire Head, Alphonse Gabriel Capone alias Scarface.
$375,000
19901 Co. Rd. 41.7 Weston, CO 81091
- Type:
- Single Family
- Sq.Ft.:
- 2,900
- Status:
- Active
- Beds:
- 3
- Lot size:
- 41.97 Acres
- Year built:
- 1994
- Baths:
- 3.00
- MLS#:
- 3884353
- Subdivision:
- N/a
ADDITIONAL INFORMATION
This custom county homes is a nature lover's paradise! With its 41.97 acres of diverse land, it offers a perfect blend of natural beauty and potential for various activities. This Fixer has tons of potential offering three bedrooms and three bathrooms which provide ample space for family or guests, while the lower level's inviting bar and hobby room/office offer opportunities for relaxation and productivity. The upper level's open concept plan with a well-designed kitchen flowing into the dining/living room and breakfast nook which is an ideal setup for entertaining or simply enjoying the surrounding views. And who wouldn't want to sip their morning coffee on a wrap-around porch, taking in the fresh air and scenery? The inclusion of an old bunkhouse and several detached garages and storage buildings adds practicality and charm to the property, catering to collectors, mechanics, or sports enthusiasts alike. (see more/supplement)
- Type:
- Single Family
- Sq.Ft.:
- n/a
- Status:
- Active
- Beds:
- 2
- Lot size:
- 35.01 Acres
- Year built:
- 2016
- Baths:
- 2.00
- MLS#:
- 812521
- Subdivision:
- Other
ADDITIONAL INFORMATION
Discover your dream mountain retreat in this custom-built home on 35 acres, crafted with care by the current owners & now available for the first time. Breathtaking views of the Spanish Peaks & the entire mountain range. Inside find a harmonious blend of design & functionality with vaulted ceilings that accentuate the open concept kitchen & living room. Entertaining is a breeze with direct access to the deck, where you can host dinners under the vast sky & witness mesmerizing sunsets. The main level offers a primary bedroom & bathroom, while upstairs, a second bedroom & bath await alongside a cozy sitting area that can easily be made into a third bedroom if needed. A spacious garage/shop, carport & multiple sheds provide ample storage space & room for tools & toys. The property includes a dry cabin, where the owners resided while constructing their masterpiece. Seize this rare opportunity to own a meticulously maintained mountain haven that embodies both comfort and craftsmanship.
- Type:
- Single Family
- Sq.Ft.:
- 1,738
- Status:
- Active
- Beds:
- 2
- Lot size:
- 35.01 Acres
- Year built:
- 2016
- Baths:
- 2.00
- MLS#:
- 6294150
- Subdivision:
- Primero Ranch
ADDITIONAL INFORMATION
Discover your dream mountain retreat in this custom-built home on 35 acres, crafted with care by the current owners & now available for the first time. Breathtaking views of the Spanish Peaks & the entire mountain range. Inside find a harmonious blend of design & functionality with vaulted ceilings that accentuate the open concept kitchen & living room. Entertaining is a breeze with direct access to the deck, where you can host dinners under the vast sky & witness mesmerizing sunsets. The main level offers a primary bedroom & bathroom, while upstairs, a second bedroom & bath await alongside a cozy sitting area that can easily be made into a third bedroom if needed. A spacious garage/shop, carport & multiple sheds provide ample storage space & room for tools & toys. The property includes a dry cabin, where the owners resided while constructing their masterpiece. Seize this rare opportunity to own a meticulously maintained mountain haven that embodies both comfort and craftsmanship.
- Type:
- Other
- Sq.Ft.:
- 1,738
- Status:
- Active
- Beds:
- 2
- Lot size:
- 35.01 Acres
- Year built:
- 2016
- Baths:
- 2.00
- MLS#:
- 6294150
- Subdivision:
- Primero Ranch
ADDITIONAL INFORMATION
Discover your dream mountain retreat in this custom-built home on 35 acres, crafted with care by the current owners & now available for the first time. Breathtaking views of the Spanish Peaks & the entire mountain range. Inside find a harmonious blend of design & functionality with vaulted ceilings that accentuate the open concept kitchen & living room. Entertaining is a breeze with direct access to the deck, where you can host dinners under the vast sky & witness mesmerizing sunsets. The main level offers a primary bedroom & bathroom, while upstairs, a second bedroom & bath await alongside a cozy sitting area that can easily be made into a third bedroom if needed. A spacious garage/shop, carport & multiple sheds provide ample storage space & room for tools & toys. The property includes a dry cabin, where the owners resided while constructing their masterpiece. Seize this rare opportunity to own a meticulously maintained mountain haven that embodies both comfort and craftsmanship.
- Type:
- Other
- Sq.Ft.:
- 3,264
- Status:
- Active
- Beds:
- 3
- Lot size:
- 37 Acres
- Year built:
- 2005
- Baths:
- 2.00
- MLS#:
- 8591653
- Subdivision:
- Cielo Grande
ADDITIONAL INFORMATION
Amazing 36+ acre property with 2 Homes and additional living space above oversized garage. Multi-family or income property conveniently located just 3 miles from Hwy 12. Pristine mountain views of the Spanish Peaks as well as the meadow and a seasonal creek below. This unique property has 2 wonderful homes built along the ridge to enjoy amazing views. The main home is warm and inviting as well as open and airy. Enjoy the beautiful sunrise and sunsets from either covered porch. The expansive great room with floor to ceiling windows provides ample natural light. There is a bedroom and bathroom on each level with many multi-use spaces throughout. The oversized garage allows space for a workshop as well as an apartment above, including a bathroom.
- Type:
- Single Family
- Sq.Ft.:
- n/a
- Status:
- Active
- Beds:
- 2
- Lot size:
- 36.37 Acres
- Year built:
- 1995
- Baths:
- 2.00
- MLS#:
- 805996
- Subdivision:
- Other
ADDITIONAL INFORMATION
Darling getaway in the woods at the end of the road with ultimate privacy on over 36 acres. This comfortable cabin was hand-built by Amish craftsman with full bathroom, functional kitchen and living space that can sleep 7. Enjoy the fresh mountain air on the covered porch or meander through the gentle terrain of the forest and scramble up and around all of the interesting boulders. There's even a large meadow great for horses or other livestock. Even your guests will have amenities with 2 RV hookups and a separate bath house! This is a must see property! Close to Stonewall, Monument and North Lake and our little mountain town of Cuchara! Plenty of outdoor activities and many areas for hunting are just a short drive away. Call me today for your own private tour and get your feet off concrete!
$995,000
22577 Lillie Weston, CO 81049
- Type:
- Single Family
- Sq.Ft.:
- n/a
- Status:
- Active
- Beds:
- 4
- Lot size:
- 70.89 Acres
- Year built:
- 1995
- Baths:
- 3.00
- MLS#:
- 776825
- Subdivision:
- Other
ADDITIONAL INFORMATION
Nestled on over 70 acres in the breathtaking Cuchara Valley, this majestic mountain property offers incredible views in every direction and an exquisite custom home. This amazing three bedroom, three bathroom home offers an abundance of rustic elegance and charm around every corner, just wait until you see the views from the master bedroom! From the spacious kitchen, vaulted ceilings and the incredible windows looking out to the surrounding mountain range you will find this home has it all! This property also offers a lovely two bedroom, one bathroom guest house perfect for housing family and overnight guests. The large workshop is ideal as well for any outdoor enthusiast looking for the perfect place for all those outdoor utility vehicles. This home is perfect for a year-round residence, or a weekend mountain retreat. Don't miss your opportunity to see this magnificent property for yourself!
Andrea Conner, Colorado License # ER.100067447, Xome Inc., License #EC100044283, [email protected], 844-400-9663, 750 State Highway 121 Bypass, Suite 100, Lewisville, TX 75067

Listings courtesy of REcolorado as distributed by MLS GRID. Based on information submitted to the MLS GRID as of {{last updated}}. All data is obtained from various sources and may not have been verified by broker or MLS GRID. Supplied Open House Information is subject to change without notice. All information should be independently reviewed and verified for accuracy. Properties may or may not be listed by the office/agent presenting the information. Properties displayed may be listed or sold by various participants in the MLS. The content relating to real estate for sale in this Web site comes in part from the Internet Data eXchange (“IDX”) program of METROLIST, INC., DBA RECOLORADO® Real estate listings held by brokers other than this broker are marked with the IDX Logo. This information is being provided for the consumers’ personal, non-commercial use and may not be used for any other purpose. All information subject to change and should be independently verified. © 2024 METROLIST, INC., DBA RECOLORADO® – All Rights Reserved Click Here to view Full REcolorado Disclaimer

The data relating to real estate for sale on this web site comes in part from the Internet Data Exchange (IDX) program of Colorado Real Estate Network, Inc. (CREN), © Copyright 2024. All rights reserved. All data deemed reliable but not guaranteed and should be independently verified. This database record is provided subject to "limited license" rights. Duplication or reproduction is prohibited. FULL CREN Disclaimer Real Estate listings held by companies other than Xome Inc. contain that company's name. Fair Housing Disclaimer
| Listing information is provided exclusively for consumers' personal, non-commercial use and may not be used for any purpose other than to identify prospective properties consumers may be interested in purchasing. Information source: Information and Real Estate Services, LLC. Provided for limited non-commercial use only under IRES Rules. © Copyright IRES |
Weston Real Estate
The median home value in Weston, CO is $350,000. This is higher than the county median home value of $224,400. The national median home value is $338,100. The average price of homes sold in Weston, CO is $350,000. Approximately 10.35% of Weston homes are owned, compared to 31.03% rented, while 58.62% are vacant. Weston real estate listings include condos, townhomes, and single family homes for sale. Commercial properties are also available. If you see a property you’re interested in, contact a Weston real estate agent to arrange a tour today!
Weston, Colorado has a population of 23. Weston is less family-centric than the surrounding county with 0% of the households containing married families with children. The county average for households married with children is 21.89%.
The median household income in Weston, Colorado is $48,500. The median household income for the surrounding county is $45,118 compared to the national median of $69,021. The median age of people living in Weston is 42.1 years.
Weston Weather
The average high temperature in July is 81.4 degrees, with an average low temperature in January of 14.2 degrees. The average rainfall is approximately 21.3 inches per year, with 69.5 inches of snow per year.


