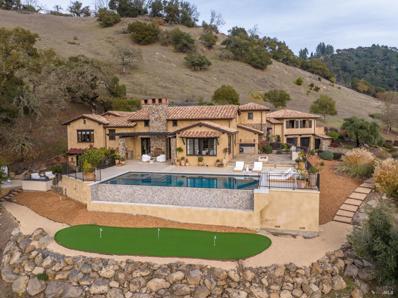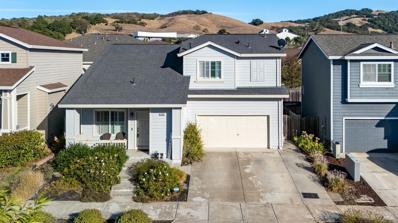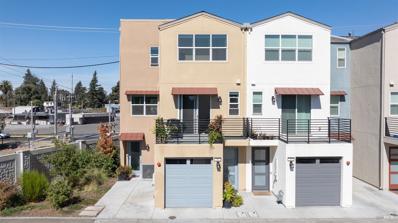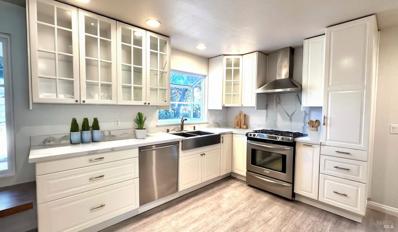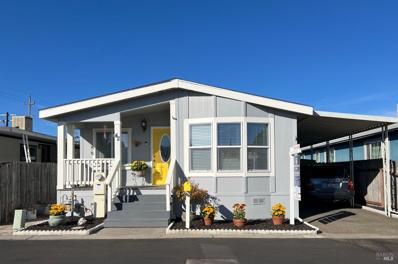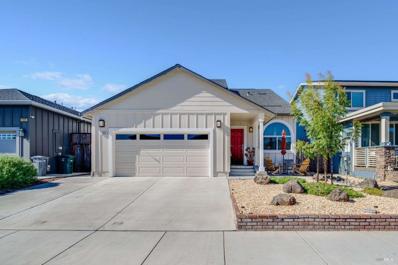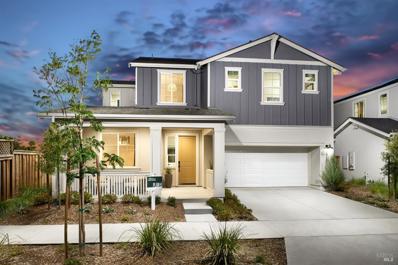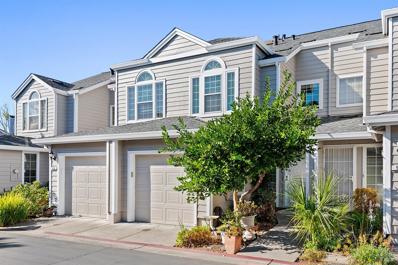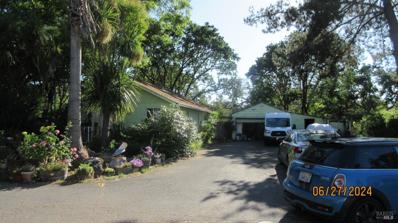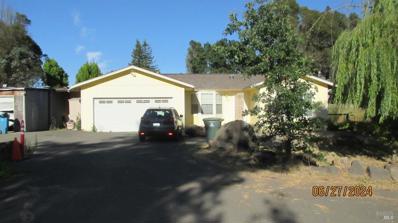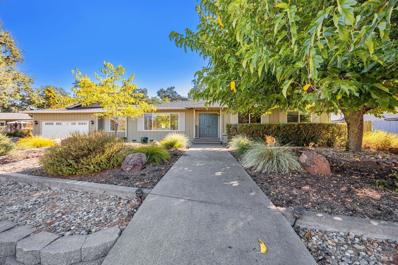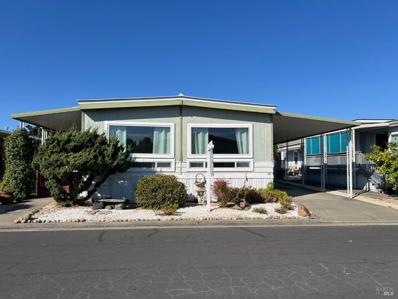Santa Rosa CA Homes for Sale
$7,900,000
5733 Cottage Ridge Road Santa Rosa, CA 95403
- Type:
- Single Family
- Sq.Ft.:
- 4,781
- Status:
- Active
- Beds:
- 4
- Lot size:
- 1.67 Acres
- Year built:
- 2006
- Baths:
- 6.00
- MLS#:
- 324084645
ADDITIONAL INFORMATION
The Only Private Residence Available in the Exclusive Mayacama Golf Club.This rare private estate within the prestigious Mayacama Golf Club is a masterpiece of timeless craftsmanship, with architectural features that are nearly impossible to replicate today. The imported Italian hand-laid stone driveway welcomes you to an estate surrounded by lush landscaping, stone terraces, a bocce court, chipping/putting green, and an irrigated garden, all with sweeping views of Mayacama's rolling hills. Inside, the home exudes luxury with custom Venetian plaster walls, handmade French wood doors, and elegant French oak flooring. The chef's kitchen, perfect for entertaining, features custom cabinetry, marble countertops, and top-tier appliances including Miele, Wolf, and Sub-Zero. A smart home system controls Lutron lighting and Crestron surround sound, seamlessly integrating modern convenience. The master wing offers a private retreat with its own terrace and gardens, completing this stunning residence. This is a rare opportunity to own a truly one-of-a-kind property in one of California's most exclusive communities.
$595,000
639 Elsa Dr Santa Rosa, CA 95407
- Type:
- Single Family
- Sq.Ft.:
- 1,297
- Status:
- Active
- Beds:
- 3
- Lot size:
- 0.13 Acres
- Year built:
- 1991
- Baths:
- 2.00
- MLS#:
- 41077217
ADDITIONAL INFORMATION
Welcome to 639 Elsa Dr., a charming 3BD/2BA, 1,297 SF single-family home nestled in Santa Rosa's Bellevue neighborhood. This property offers an excellent opportunity for first-time homebuyers or investors seeking a project with incredible potential. While the home requires some TLC, it features a functional layout, spacious living areas, and a sizable backyard—perfect for customization and future enhancements. Conveniently located near Highway 101, commuting is a breeze, with easy access to local shopping, dining, and parks. The Bellevue neighborhood is known for its community feel, and this property is ideally situated for those looking to enjoy Santa Rosa's balance of urban amenities and scenic surroundings. Whether you're envisioning a cozy family home or a profitable rental, 639 Elsa Dr. is brimming with possibilities. With a bit of creativity and effort, this home can truly shine. Don’t miss the chance to make this well-located property your own!
- Type:
- Mobile Home
- Sq.Ft.:
- 1,000
- Status:
- Active
- Beds:
- 2
- Lot size:
- 0.09 Acres
- Year built:
- 1974
- Baths:
- 2.00
- MLS#:
- 324072059
ADDITIONAL INFORMATION
Here's your opportunity to own a turn key home at an affordable price. Just move right in and begin enjoying the lifestyle and activities offered in the desirable 55+ Valle Vista subdivision. This is a lovely well maintained home that has been beautifully updated by the current owner. Bright and sunny interior, beautiful kitchen and baths with attractive cabinetry and Silestone counters, brand new A.C unit. The community features 7 1/2 acres of manicured common area with walking paths thru-out, pool, hot tub, BBQ area and a large Clubhouse used for activities and gatherings. The lots in Valle Vista are owned individually by the residents, so no space rent. Excellent Sonoma County location in close proximity to beaches, wineries, parks. and hiking trails.
$1,175,000
150 Wembley Court Santa Rosa, CA 95403
- Type:
- Single Family
- Sq.Ft.:
- 1,976
- Status:
- Active
- Beds:
- 3
- Lot size:
- 0.37 Acres
- Year built:
- 2019
- Baths:
- 3.00
- MLS#:
- 324083804
ADDITIONAL INFORMATION
Welcome to 150 Wembley Court, nestled in the Larkfield Estates community of Santa Rosa. This charming home offers a perfect blend of modern amenities and serene living. Step inside to discover a spacious layout featuring 3 bedrooms and 3 full bathrooms, all spread across 1,976 square feet of living space set on a .37 acre lot. The hydraulic radiant flooring throughout ensures warmth and comfort, each room equipped with its own thermostat, allowing for personalized climate control. The heart of the home boasts exposed wood beams in the living room and an open layout with panoramic doors that seamlessly blend indoor and outdoor living, perfect for entertaining. The fully electric home is equipped with solar panels and a backup battery, ensuring energy efficiency. For those with electric vehicles, an EV charger is conveniently wired in the garage. The extended garage offers ample space for storage or a workshop. Step outside to the landscaped backyard, a gardener's delight, featuring five raised garden beds and a variety of fruit trees including apples, plums, peaches, cherries, lemons, and limes irrigated by your own well. This outdoor oasis invites you to cultivate your green thumb or simply relax and enjoy the bountiful surroundings.
$475,000
1945 Piner Road Santa Rosa, CA 95403
- Type:
- Manufactured/Mobile Home
- Sq.Ft.:
- n/a
- Status:
- Active
- Beds:
- 2
- Lot size:
- 0.04 Acres
- Baths:
- 2.00
- MLS#:
- 41077027
ADDITIONAL INFORMATION
This stunning home will give you pause! It is Well worth the asking price. And it has a brand new composition shingle roof. The vacant lot next to this home belongs to the park. This gorgeous home is located in The Orchard, a highly sought after senior community. Sellers only want all cash buyers who have cash on hand to close the escrow without delay. Buyers must also meet The Orchard's requirements. Note: This home was built in 2020 while some web sites show a much earlier date the correct date is 2020. Also, The address we have for this listing is the legal address, 1945 Piner Road, Space 151. However, when you enter The Orchard development they have their own street names and numbers. This home's address is 151 Plum Tree Lane. If you search on Google Maps use the PLUM TREE address. Fireplaces: NO
$715,000
2448 Gilham Way Santa Rosa, CA 95404
- Type:
- Single Family
- Sq.Ft.:
- 1,240
- Status:
- Active
- Beds:
- 3
- Lot size:
- 0.09 Acres
- Year built:
- 2009
- Baths:
- 3.00
- MLS#:
- 324083815
ADDITIONAL INFORMATION
Just a short stroll from Taylor Mountain Regional Park, this beautifully maintained 3 Bedroom home is a must-see! Move-in-ready with updates throughout, it features abundant natural light, stylish Acacia engineered hardwood hardwood floors, and a modern kitchen with granite countertops and updated appliances. The main level's open layout includes a living room with vaulted ceilings and a cozy fireplace, flowing seamlessly to the kitchen and dining area, which leads to the backyard complete with a patio, lawn, and planter boxes for gardening. You'll also find a convenient 1/2 bathroom and indoor laundry on the first floor. Upstairs, the spacious primary suite offers a walk-in closet and ensuite bath, along with two additional bedrooms and a full bathroom. There is A NEST thermostat and new water heater. With A/C, a 2-car garage, and easy access to Costco, Trader Joe's, Target, and Hwy 101, this home has everything you need. Make it yours today!
$675,000
11 Haworth Way Santa Rosa, CA 95407
- Type:
- Townhouse
- Sq.Ft.:
- 1,840
- Status:
- Active
- Beds:
- 3
- Lot size:
- 0.04 Acres
- Year built:
- 2022
- Baths:
- 4.00
- MLS#:
- 324083570
ADDITIONAL INFORMATION
Experience the ultimate blend of work and home in this stunning 3-story, 1,840 sq ft townhouse, built in 2022, ideally located near the SMART Train and downtown Santa Rosa. Designed for modern professionals, this home features a live-work floorplan that integrates business functionality with residential comfort. The ground level offers 300 sq ft of flexible commercial office or shop space, with two entrances and a half bath, perfect for those needing dedicated workspace. On the second floor, an open-concept layout connects the living room, dining area, and large kitchen with a pantry. Adjacent is a den leading to a private balconyideal for BBQs and fresh air. This level also includes a half bath. The kitchen window overlooks the iconic silo of the old feed factory, adorned with a mural by Shepard Fairey. The mural features a woman symbolizing strength and unity, reflecting Santa Rosa's cultural spirit. The top floor offers 3 bedrooms and 2 full baths for a private retreat. Open layouts enhance the space, making it perfect for living and hosting. Located in Village Station, this home offers urban convenience with peaceful surroundings. Steps from downtown Santa Rosa's shops, restaurants, and breweries, this vibrant location is unbeatable for work-life balance.
$139,000
157 Plaza Drive Santa Rosa, CA 95407
- Type:
- Mobile Home
- Sq.Ft.:
- 640
- Status:
- Active
- Beds:
- 2
- Year built:
- 2001
- Baths:
- 1.00
- MLS#:
- 324083791
ADDITIONAL INFORMATION
Beautiful 2001 mobile home featuring two bedrooms and one bath, complete with convenient indoor laundry. Each bedroom is thoughtfully positioned for privacy, with one at each end of the home. Situated in a welcoming all-age community, this is a perfect place to call home!
- Type:
- Single Family
- Sq.Ft.:
- 1,083
- Status:
- Active
- Beds:
- 2
- Lot size:
- 0.06 Acres
- Year built:
- 1976
- Baths:
- 2.00
- MLS#:
- 324083295
ADDITIONAL INFORMATION
Welcome to your dream home in Oakmont. This beautiful detached single-family home boasts a spacious open floor plan with 2 bedrooms/2 bath and 1083 sq. ft. Step into the updated kitchen and bathrooms that will make you feel like you're living in luxury. Located on a peaceful cul-de-sac and backs to open space. This home is perfect for those seeking tranquility and privacy. Don't miss out on the opportunity to make this stunning property yours today!
- Type:
- Mobile Home
- Sq.Ft.:
- 1,344
- Status:
- Active
- Beds:
- 3
- Year built:
- 2003
- Baths:
- 2.00
- MLS#:
- 324083751
ADDITIONAL INFORMATION
Welcome to this beautifully maintained 3-bedroom, 2-bath home nestled in the desirable Leisure Park, an all-age mobile home community. Spanning approximately 1,344 sq. ft., this home showcases gorgeous wood laminate flooring, ceiling fans, and a stylish designer color scheme throughout. The kitchen is equipped with sleek stainless-steel appliances and flows seamlessly into the cozy dining area. The primary suite offers a walk-in closet and a private en-suite with a spacious walk-in shower. Enjoy outdoor living on the large rear patio perfectly landscaped with wonderful garden features. Also don't miss the beautiful tuff shed/she shed along with a second shed - perfect for all your tools and toys. Ideally located within the park, close to the community center and in-ground pool. Plus, you're just minutes from downtown Santa Rosa, with easy access to shopping, schools, parks, and dining. Move right in and make it yours today!
Open House:
Saturday, 1/4 11:00-3:00PM
- Type:
- Single Family
- Sq.Ft.:
- 2,645
- Status:
- Active
- Beds:
- 4
- Baths:
- 4.00
- MLS#:
- 324083683
ADDITIONAL INFORMATION
Fox Meadow by City Ventures features solar included homes. Lot 31 features 4 bedrooms including a first floor bedroom perfect for guests, a home gym or home office. Designer selected features include Bosch Pro kitchen appliance package, Ell smoked grey shaker cabinets, open railing, wifi enabled thermostat, and more. Buyers may personalize their new home by selecting countertops and flooring.
Open House:
Saturday, 1/4 11:00-3:00PM
- Type:
- Single Family
- Sq.Ft.:
- 2,268
- Status:
- Active
- Beds:
- 3
- Baths:
- 3.00
- MLS#:
- 324083513
ADDITIONAL INFORMATION
Fox Meadow by City Ventures features solar included homes. Lot 34 features 3 bedrooms including a den perfect for a home office. Designer selected features include Frigidaire Pro kitchen appliance package, white shaker cabinets, wifi enabled thermostat, and more. Buyers may personalize their new home by selecting countertops and flooring. Photos are of the model home for reference only and not actual home for sale
$849,000
1655 Kerry Lane Santa Rosa, CA 95403
- Type:
- Single Family
- Sq.Ft.:
- 1,810
- Status:
- Active
- Beds:
- 4
- Lot size:
- 0.1 Acres
- Year built:
- 2019
- Baths:
- 3.00
- MLS#:
- 324083283
ADDITIONAL INFORMATION
This could be your next home! Check it out! Step into modern luxury at 1655 Kerry Lane, a stunning 4-bedroom, 3-bathroom home in Santa Rosa, CA, where contemporary elegance meets unparalleled comfort. This 1,810 square-foot residence, built in 2019, offers a perfect blend of style and functionality. As you step into the main level, you're greeted by a spacious living room featuring high ceilings, a cozy fireplace, and large windows that flood the room with natural light. The adjacent dining area, also bathed in sunlight, offers seamless access to the backyard deck through a sliding glass door, perfect for indoor-outdoor living. The open kitchen, designed for the modern chef, connects effortlessly to both the dining area and a charming breakfast nook. It boasts granite countertops, custom cabinetry, and stainless steel appliances, with a window overlooking the serene backyard. A light-filled bedroom on this level features a large window with backyard views and a walk-in closet. The bathroom on this floor is well-appointed with a vanity mirror, and ample natural light. Upstairs, two additional light-filled bedrooms as well as a bathroom reside. Finally, the master and master bath are also located upstairs. Do not let this perfect family home pass you by!
$1,100,000
5848 Yerba Buena Road Santa Rosa, CA 95409
- Type:
- Single Family
- Sq.Ft.:
- 3,637
- Status:
- Active
- Beds:
- 4
- Lot size:
- 0.24 Acres
- Year built:
- 1965
- Baths:
- 3.00
- MLS#:
- 324074405
ADDITIONAL INFORMATION
Where Home Meets Heart! This well-loved home has had only one family create special memories here. The owner was a master craftsman who put his heart and soul into every project. This home is located in a very desirable neighborhood and boasts over 3600 square feet of living space, and includes three separate outbuildings, a large workshop and a gorgeous pool! The kitchen has been thoughtfully updated with new cabinet doors, quartz countertops to complement the existing beautiful wood countertops, and stainless-steel appliances. The large open floor plan is great for entertaining. New carpet in the bedrooms and family room and newer double pane windows throughout the home create a warm and welcoming atmosphere. The front yard is enhanced with low-maintenance artificial grass and a stylish paver driveway adding to the curb appeal. The large backyard features a beautiful recently resurfaced pool surrounded by a brick patio ideal for relaxation. The private yard is a blank slate awaiting your style and design to make your backyard the oasis you have always wanted. Welcome to your future dream home!
- Type:
- Single Family
- Sq.Ft.:
- 1,921
- Status:
- Active
- Beds:
- 3
- Lot size:
- 0.14 Acres
- Year built:
- 1963
- Baths:
- 3.00
- MLS#:
- 324081849
ADDITIONAL INFORMATION
Welcome to easy, spacious living! This home boasts of lots of natural light through numerous windows, large and inviting gathering spaces, new HVAC with A/C, and a beautifully re-done backyard hard- and soft-scape that is fully irrigated. The attached In-Law quarters offers flexible living options with its kitchen, full bathroom, Murphy bed, oversized family room, and separate entrance. Located in the center of so much: only two blocks to Mesquite Park, 0.3 mile to Yulupa Elementary, 0.3 mile to the grocery store, one mile to Bennett Valley Golf Course, 1.2 miles to Strawberry Elementary.
- Type:
- Single Family
- Sq.Ft.:
- 2,474
- Status:
- Active
- Beds:
- 3
- Lot size:
- 0.1 Acres
- Year built:
- 2024
- Baths:
- 3.00
- MLS#:
- 324083527
ADDITIONAL INFORMATION
Quick Move-in lot 96 - NEW CONSTRUCTION. City Ventures newest community in Santa Rosa. This home features a large rear yard, 3 bedrooms with loft and entry level den perfect for your home office or gym, and direct access two car garage. Designer selected features include, stainless steel kitchen appliances, quartz kitchen countertops, shaker white cabinets, recessed LED lighting, flooring package and more!
Open House:
Saturday, 1/4 11:00-3:00PM
- Type:
- Single Family
- Sq.Ft.:
- 2,123
- Status:
- Active
- Beds:
- 3
- Baths:
- 3.00
- MLS#:
- 324083498
ADDITIONAL INFORMATION
Fox Meadow by City Ventures features solar included homes. Lot 22 features 3 bedrooms with den perfect for a home office. Designer selected features include stainless kitchen appliance package, Dove gray shaker cabinets, upgraded countertop package, Revwood and carpet flooring package, wifi enabled thermostat, and more.
Open House:
Saturday, 1/4 11:00-3:00PM
- Type:
- Single Family
- Sq.Ft.:
- 2,415
- Status:
- Active
- Beds:
- 5
- Baths:
- 5.00
- MLS#:
- 324082482
ADDITIONAL INFORMATION
Fox Meadow by City Ventures features solar included homes. Lot 23 features 5 bedrooms including a first floor bedroom with private bath, perfect for guests or a home office. Designer selected features include Bosch Pro kitchen appliance package, white shaker cabinets, upgrade countertop package, Revwood and carpet flooring package, fireplace, wifi enabled thermostat, and more.
- Type:
- Townhouse
- Sq.Ft.:
- 1,196
- Status:
- Active
- Beds:
- 2
- Lot size:
- 0.02 Acres
- Year built:
- 1993
- Baths:
- 3.00
- MLS#:
- 324078817
ADDITIONAL INFORMATION
Welcome to your dream townhome in a sought after gated community where luxury meets convenience. This beautifully designed home offers a spacious open concept living with a seamless flow between the living, dining, and kitchen area, perfect for entertaining. The heart of the living room is the charming fireplace, creating a warm and inviting atmosphere. The kitchen boasts modern appliances, lighting, and ample cabinet space. The home features all new triple pane windows and slider with a lifetime guarantee, also ceiling fans in every room. Featuring a compact built in wine fridge, adding a touch of luxury, perfect for wine enthusiasts. Upstairs, the spacious master suite offers a tastefully remodeled bathroom with elegant marble countertops, and a handsomely tiled walk-in shower with modern finishes. The second bedroom is an ideal guest suite, as it also has its own bathroom! You will find the laundry room conveniently located upstairs for easy access. Step outside to your own quaint patio, an ideal space for relaxing and entertaining. Has an attached single car garage. Located close to the clubhouse, with community amenities such as a large pool/Spa, and gym! One of the lowest HOAs in the area. Don't miss out on this amazing opportunity to call it your own!
- Type:
- Single Family
- Sq.Ft.:
- 2,273
- Status:
- Active
- Beds:
- 4
- Lot size:
- 0.1 Acres
- Year built:
- 2002
- Baths:
- 3.00
- MLS#:
- 324082948
ADDITIONAL INFORMATION
Discover this rarely available 4-bedroom, 2.5-bath home with over 2,200 sqft of well-designed living space. This bright and sunny home filled with natural light has been meticulously maintained and is ready for you to move right in! Step inside to find an open and airy floor plan with cathedral ceilings in the living room and family room, complete with a cozy fireplace for those chilly evenings. Gorgeous kitchen featuring tile countertops, stainless steel appliances, and an island perfect for meal prep or casual dining. You'll find a convenient laundry room near the kitchen for added ease. Spacious master suite offers a relaxing retreat with a large soaking tub, separate stall shower, double-sink vanity, and a walk-in closet with ample storage space. Enjoy a peaceful paved backyard that is ideal for entertaining or simply relaxing. Central air conditioning and dual-pane windows throughout ensure year-round comfort. The fresh exterior paint and well-maintained landscaping enhance the home's curb appeal. Conveniently close to Highway 101 and the community park just a few blocks away. Don't miss out on this opportunity to own a well-cared home in a fantastic location! Make this your dream home today!
- Type:
- Single Family
- Sq.Ft.:
- 1,307
- Status:
- Active
- Beds:
- 3
- Lot size:
- 0.68 Acres
- Year built:
- 1960
- Baths:
- 2.00
- MLS#:
- 324082771
ADDITIONAL INFORMATION
Three bedroom, 1 bath, single story home on 3/4 level acre lot down a private lane. On Public sewer and private well. Corian kitchen and bathroom counters.
- Type:
- Single Family
- Sq.Ft.:
- 1,782
- Status:
- Active
- Beds:
- 4
- Lot size:
- 0.13 Acres
- Year built:
- 2005
- Baths:
- 3.00
- MLS#:
- 324082171
ADDITIONAL INFORMATION
Move in ready, meticulously maintained home located on one of the largest lots on the street. The property has owned solar and seller reports that Electric portion of bill ranges from $0 to $25 on average. The eat in kitchen boasts an abundance of cabinets as well as under stairs pantry storage. Remodeled with Quartz counters and a new gas range. Home has a separate dining room as well with access onto the large deck perfect for entertaining. Living room is spacious with built ins and a gas fireplace with a raised hearth that provides additional seating. Main bedroom is on ground floor and features a walk-in closet with custom Closet Crafters shelving. Sellers added a walk-in shower and separate tub in main bath. Ground floor also has a half bathroom. Three spacious bedrooms, full bath and laundry are located on the second floor. The large yard has a fully concreted side yard with gate suitable for small trailer storage if desired. The aluminum deck is maintenance free. Recently landscaped and low maintenance. The two Tuff sheds convey, one has power.
- Type:
- Single Family
- Sq.Ft.:
- 1,285
- Status:
- Active
- Beds:
- 3
- Lot size:
- 0.63 Acres
- Year built:
- 1978
- Baths:
- 1.00
- MLS#:
- 324081722
ADDITIONAL INFORMATION
Three bedroom, 2 bath, single story home on 3/4 level acre lot down a private lane. On Public sewer and private well. Corian kitchen and bathroom counters.
$1,050,000
3462 Anderson Drive Santa Rosa, CA 95409
- Type:
- Single Family
- Sq.Ft.:
- 2,106
- Status:
- Active
- Beds:
- 3
- Lot size:
- 0.38 Acres
- Year built:
- 1970
- Baths:
- 2.00
- MLS#:
- 324081251
ADDITIONAL INFORMATION
Discover your serene sanctuary in this exquisite single-level ranch-style home, perfectly situated on a sprawling 1/3-acre lot in desirable Rincon Valley. This residence exudes charm, featuring a beautifully remodeled kitchen adorned with sleek stainless steel appliances and custom cabinetry that will inspire your culinary adventures. The inviting family room boasts soaring vaulted ceilings and expansive windows, flooding the space with natural light while offering stunning views of your vast park-like backyarda true outdoor oasis for relaxation or entertaining. Retreat to the luxurious primary suite, complete with double sinks, a jetted tub, and a stall shower, creating a perfect spa-like atmosphere. The remodeled hall bathroom ensures comfort for all. A 2-car garage accompanied by a spacious attached shop provides ample space for hobbies, storage, or the potential for an ADU. Enjoy the tranquility of a quiet street with a country feel, yet just minutes from town and top-rated schools. This enchanting home is a must-see!
- Type:
- Mobile Home
- Sq.Ft.:
- 1,440
- Status:
- Active
- Beds:
- 2
- Year built:
- 1971
- Baths:
- 2.00
- MLS#:
- 324081917
ADDITIONAL INFORMATION
Enclosed sunroom. Rear of house backs up to greenbelt
Information being provided is for consumers' personal, non-commercial use and may not be used for any purpose other than to identify prospective properties consumers may be interested in purchasing. Information has not been verified, is not guaranteed, and is subject to change. Copyright 2024 Bay Area Real Estate Information Services, Inc. All rights reserved. Copyright 2024 Bay Area Real Estate Information Services, Inc. All rights reserved. |
Santa Rosa Real Estate
The median home value in Santa Rosa, CA is $792,500. This is higher than the county median home value of $752,000. The national median home value is $338,100. The average price of homes sold in Santa Rosa, CA is $792,500. Approximately 53.14% of Santa Rosa homes are owned, compared to 42.95% rented, while 3.91% are vacant. Santa Rosa real estate listings include condos, townhomes, and single family homes for sale. Commercial properties are also available. If you see a property you’re interested in, contact a Santa Rosa real estate agent to arrange a tour today!
Santa Rosa, California has a population of 179,213. Santa Rosa is more family-centric than the surrounding county with 32.09% of the households containing married families with children. The county average for households married with children is 29.67%.
The median household income in Santa Rosa, California is $84,823. The median household income for the surrounding county is $91,607 compared to the national median of $69,021. The median age of people living in Santa Rosa is 40 years.
Santa Rosa Weather
The average high temperature in July is 83.8 degrees, with an average low temperature in January of 38 degrees. The average rainfall is approximately 38.2 inches per year, with 0 inches of snow per year.
