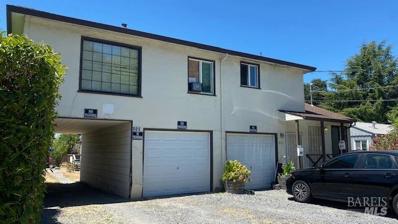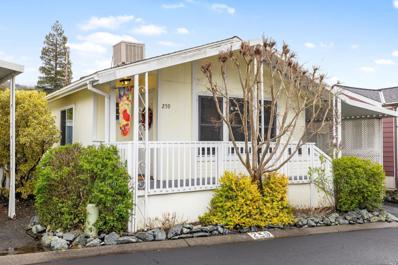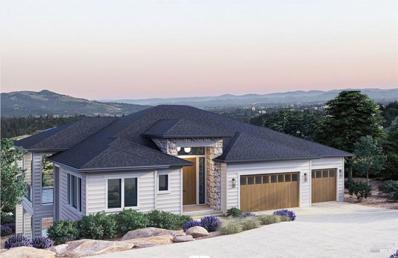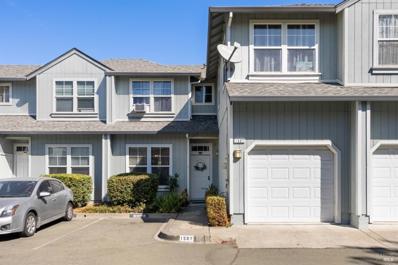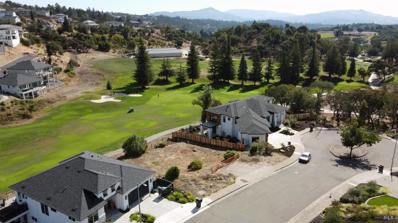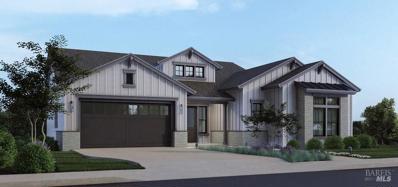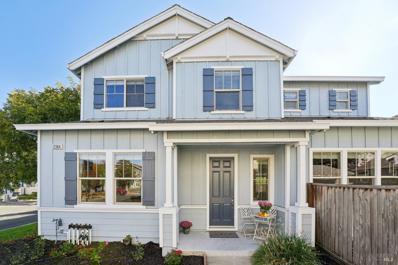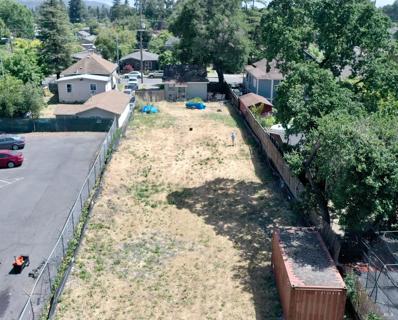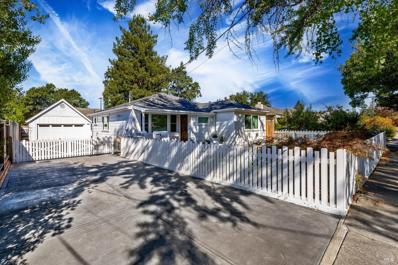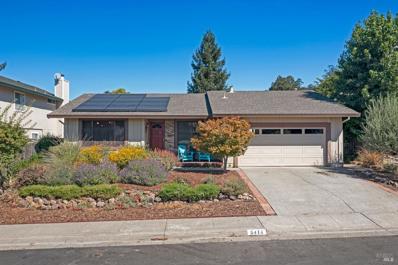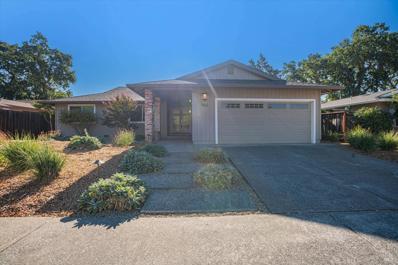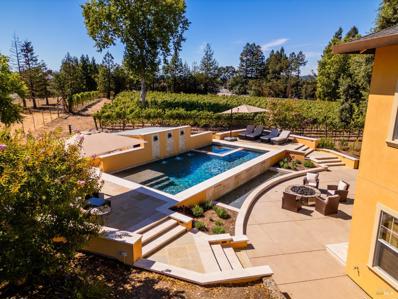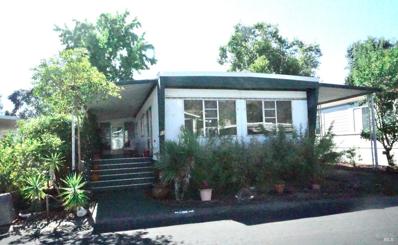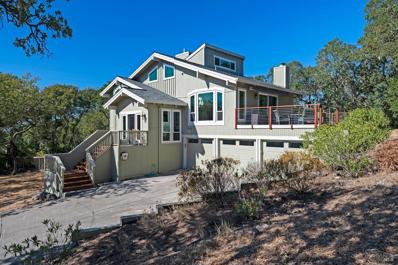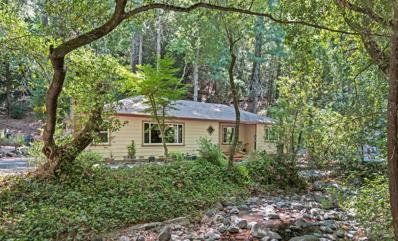Santa Rosa CA Homes for Sale
- Type:
- Triplex
- Sq.Ft.:
- 2,136
- Status:
- Active
- Beds:
- 5
- Lot size:
- 0.18 Acres
- Year built:
- 1954
- Baths:
- 3.00
- MLS#:
- 324072467
ADDITIONAL INFORMATION
Duplex units in front and a cute, little 2 bdrm house with a giant yard in back. Owner user can live in the house and rent out the duplex. Or buy this cosmetic fixer at a reduced price, clean it up and raise the rents accordingly. The duplex units have garages and also have laundry hookups in their garage. Upstairs unit is a 2 bdrm to long term tenants. Downstairs 1 bdrm unit has been recently remodeled. House has a laundry room with a washer machine and room for a dryer. There is lots of room to add on to the house in back, or you can build a garage, shop or a game room. A bit of a fixer, but easy stuff like exterior paint, floor coverings and landscaping, some trim work. Convenient location near downtown, but also near the freeways for commuters. Pest inspection report available.
- Type:
- Mobile Home
- Sq.Ft.:
- 1,040
- Status:
- Active
- Beds:
- 3
- Year built:
- 1989
- Baths:
- 2.00
- MLS#:
- 324073957
ADDITIONAL INFORMATION
Now reduced to $211,900 to catch your eye! Sometimes you find a home that sparkles because everything is like new and working as it should. This is it! Here is a list a few of the highlights of the home: new roof, new furnace, new motor and pump for swamp cooler, newer painted kitchen cabinets, newer faucet, and gorgeous stained glass pendant light over the kitchen sink. This home is sold with all kitchen appliances including the refrigerator, full gas range, built-in microwave, dishwasher, garbage disposal. Off to the side is a washer & dryer convenient for you to use. The hall bath has a newer Kohler sink & faucet, newer vinyl floor with newer toilet. In the large primary bath we have newer chrome towel bars, newer toilet, and a newer vinyl tile floor. The main bedroom has a beautiful closet organizer to help with your clothes. Outside you have a wonderful front deck newly painted and with newer indoor/outdoor carpet. That is not all! You also have a large side deck newly painted, perfect for a table and chairs. The backyard is private and has space enough for potted plants. There is a newer Tuff shed that could be used for storage or a craft space/workshop. This is located in Rancho Cabeza Senior Mobile Home Park conveniently located across from clubhouse
$2,795,000
3819 Parker Hill Road Santa Rosa, CA 95404
- Type:
- Single Family
- Sq.Ft.:
- 3,512
- Status:
- Active
- Beds:
- 4
- Lot size:
- 0.6 Acres
- Baths:
- 5.00
- MLS#:
- 324073733
ADDITIONAL INFORMATION
Christopherson Builders has customed designed this 3512 sq ft (with additional covered outdoor loggias on both levels for an additional 800 + sq ft of living space) of this two-level home for the property, in order to take advantage of the beautiful unobstructed perimeter views. Get into contract now and you can select a good portion of your interior finishes! Main floor area lives as single level home, with a great room with fireplace and large outdoor covered loggia, primary bedroom suite with outdoor covered loggia, guest suite, laundry, powder room and 3-car garage on driveway level. The lower level offers a spacious media room with kitchenette, with two additional ensuite bedrooms all rooms with access to covered loggias. For a total of 4 bedrooms and 5 bathrooms. Your opportunity to create you "Home Sweet Home" by a top Northern California Builder!
- Type:
- Townhouse
- Sq.Ft.:
- 1,127
- Status:
- Active
- Beds:
- 3
- Lot size:
- 0.03 Acres
- Year built:
- 1996
- Baths:
- 3.00
- MLS#:
- 324073066
ADDITIONAL INFORMATION
Discover this charming Townhouse/PUD in desirable Pinebrook with an attached 1 car garage!.. 3 BR/2.5 BA with an inviting open floor plan and loads of natural light. The backyard patio extends from the kitchen, providing a perfect setting for outdoor dining, BBQ, small garden, and relaxing. The kitchen has contemporary wood cabinets, and ample storage space. Downstairs, the wood-look tile flooring offers durability and style, while the upper levels feature neutral carpet. Enjoy the privacy of a primary bedroom with an en-suite bathroom and walk-in closet. Two additional bedrooms share a well-appointed guest bathroom, and the convenience of an upstairs laundry closet with space for a full-size, stackable washer and dryer. Located just a short stroll from shopping, dining, and essential services, and within a mile of multiple grocery options and the Finley Recreation Center and pool. This home also provides quick access to scenic coastal routes, the heart of Wine Country, Easy access to Hwy 101 and 12, and the Sonoma County Airport is just 15 minutes away. A great investment opportunity or primary residence.
$2,595,000
3704 Llyn Glaslyn Place Santa Rosa, CA 95403
- Type:
- Single Family
- Sq.Ft.:
- 3,745
- Status:
- Active
- Beds:
- 5
- Lot size:
- 0.23 Acres
- Baths:
- 5.00
- MLS#:
- 324069350
ADDITIONAL INFORMATION
Live life on the links in Fountaingrove. Located at the end of the cul-de-sac, this home will be among the final few options on the golf course. Lofty ceilings in the great room and 12' multi-sliders leading to one of 4 loggias and unobstructed views of the first fairway. Outdoor kitchen off of main kitchen. The 4 separate loggias create a total of 3777 Sq Ft of interior & exterior entertainment space. Main level offers primary, with walk in closet, and an area to enjoy the view ,an ensuite bedroom, powder room & laundry. Upon arriving downstairs, a large living space/ media room, handy built in entertainment area with refer, microwave and access to the lower loggia and the outdoors beckon you. One of the three bedrooms below will have a bath en suite, and all three bedrooms offer sliding doors to their respective loggias and privacy. Contemporary stucco, 3-car side by side garage. The distinguished Fountaingrove Club is just around the bend and offers its members a wide array of services and amenities such as tennis, golf, fitness and a newly built restaurant. Easy access to Hwy 101, just a few miles away, for an easy commute, or wine tasting. Purchase now and still have time to make some of your own selections to personalize you brand new home. Move in spring 2024
$2,495,000
3712 Crown Hill Drive Santa Rosa, CA 95404
- Type:
- Single Family
- Sq.Ft.:
- 3,199
- Status:
- Active
- Beds:
- 4
- Lot size:
- 0.38 Acres
- Baths:
- 4.00
- MLS#:
- 324069349
ADDITIONAL INFORMATION
This single level home situated in the lovely community of Tuscany in Fountaingrove is now framed and ready for your selections. This is a unique opportunity for a short time. An expansive open space on 0.38 acres provides beautiful natural views, serenity and privacy, with no neighbors behind. A gallery hall leads to a huge, open great room with 12' doors leading to a loggia and views to dedicated open space. A stunning and well appointed kitchen with commercial grade range and a large island with sink. A second sink along the South wall is the perfect spot to enjoy a coffee or wine bar. Enjoy 575 sf (+-)covered outdoor living complete with an outdoor kitchen for seamless entertaining opening to a level rear yard. Entering the vestibule to the primary suite, the lucky homeowner enters a retreat unto itself. The primary suite offers a private entry onto the loggia, dual walk in closets, spacious bath, curb less walk in shower and free-standing soaking tub. Home offers a guest ensuite/primary with dual sinks and a walk-in shower. Extra deep 2 car garage with workshop/storage space. Buy now and still make some of your own selections to personalize your brand new home. Move in for the holidays 2024.
$730,000
2364 Sandi Lane Santa Rosa, CA 95403
- Type:
- Single Family
- Sq.Ft.:
- 1,825
- Status:
- Active
- Beds:
- 3
- Lot size:
- 0.08 Acres
- Year built:
- 2006
- Baths:
- 3.00
- MLS#:
- 324073071
ADDITIONAL INFORMATION
This move-in ready three-bedroom, two-and-a-half-bath home is located on a peaceful street, offering convenient parking and effortless access. Step into the spacious, sunlit living room, where natural light floods the space and creates a welcoming atmosphere. The very large primary bedroom features a walk-in closet for ample storage. The second story also includes two additional bedrooms, a guest bathroom, and a convenient laundry room. A low-maintenance patio and a practical storage shed round out this appealing property, offering both ease of upkeep and additional functionality. Enjoy easy access to Highway 101 and all the fantastic amenities Sonoma County has to offer.
- Type:
- Single Family
- Sq.Ft.:
- 1,043
- Status:
- Active
- Beds:
- 1
- Lot size:
- 0.03 Acres
- Year built:
- 1976
- Baths:
- 1.00
- MLS#:
- 324073070
ADDITIONAL INFORMATION
Here's a blank slate for your decorative imagination and priced for that. A bright and sunny home with lots of windows and 2 sliders to the rear patio. A perfect place to have a bbq. Bring your golf clubs your pickleball, bocce ball, lawn bowling and tennis gear. Over 145 active groups, civic clubs, lectures, music classical and country, dance, swim, workout, hikers, cards and on and on. Have fun and dine well at numerous wineries, and restaurant's, surrounded by the many parks that lend incomparable beauty to the very active over 55 community of Oakmont. Aspen Meadows HOA dues are $376 per month. Exterior Insurance & exterior maintenance INCLUDED in HOA.
$825,000
25 Rae Street Santa Rosa, CA 95404
- Type:
- Single Family
- Sq.Ft.:
- 815
- Status:
- Active
- Beds:
- 2
- Lot size:
- 0.29 Acres
- Year built:
- 1906
- Baths:
- 1.00
- MLS#:
- 324071858
ADDITIONAL INFORMATION
Duplicate conjoined listing combining two separate individual listings at a reduced combination price for entire project. PLANS APPROVED! Development site for four approved new units plus existing single family home for a total of five (5) units, this listing combines 715 Tupper (ML81970138) with adjoining vacant lot at 25 Rae Street (ML81970141)[APN 009-201-004-000] for an aggregated two parcels with approved plans for two duplexes (four units) to be built. Centrally-located downtown Santa Rosa location provides opportunity to live and build income-generating properties simultaneously, or establish immediate cash flow. The two APN combine for a grand total of 12,500 square feet of lot size when aggregated. Seller has spent years designing & obtaining approvals, with documents available for review on request including full drawings, structural, soils, etc. These are ready to build! All info is per Owner-Seller.
- Type:
- Single Family
- Sq.Ft.:
- 1,722
- Status:
- Active
- Beds:
- 4
- Lot size:
- 0.19 Acres
- Year built:
- 2019
- Baths:
- 3.00
- MLS#:
- 324071667
ADDITIONAL INFORMATION
Looking for a 4 bedroom home? This adorable single story home was built in 2019. Farmhouse style three bedroom two bath home plus a one bedroom one bath studio unit is perched on a large lot with views in the highly sought after community of Larkfield-Wikiup in Santa Rosa! Just past the Wikiup Tennis and Swim Club and easy commute access to 101. The main home is a prefab home on a foundation and the guest unit and garage are stick built. Gorgeous backyard with raised garden beds, patio and a gazebo. Close to shopping, schools, music, wineries and the towns of Windsor and Healdsburg. So much to enjoy in Sonoma County.
$2,995,000
3642 Bellagio Court Santa Rosa, CA 95404
Open House:
Sunday, 12/22 2:00-5:00PM
- Type:
- Single Family
- Sq.Ft.:
- 3,717
- Status:
- Active
- Beds:
- 4
- Lot size:
- 0.31 Acres
- Year built:
- 2024
- Baths:
- 6.00
- MLS#:
- 324072874
ADDITIONAL INFORMATION
Enjoy SW unobstructed panorama views every day in your new home located in Fountaingrove. Designed and built by Christopherson Builders. With the single story living on the main level, including the primary suite and an additional ensuite with its own loggia, the main laundry, powder room, flanking the 12' ceilings of the great room. The 12' doors opening onto the enormous loggia, complete with outdoor kitchen and again those unobstructed city light views. This home offers porcelain counters in the kitchen and primary bathroom, with quartz counters throughout the rest of the home. THis home is perfect for the multi generation living, as the large media room, complete with kitchenette and multiple storage opportunities on the lower level, another powder room and laundry plus two more oversized ensuites, with direct access to loggias is a great compliment to the property. From the media room, one has direct access the newly renovated pool area, another larger loggia, again with unobstructed views and perfect for entertaining! This home has approx. 3717 sq ft with an additional outdoor living area of 1350 sq ft for a total of approx. 5067 sq ft of Sonoma County living. Let's help your family realize your dream come true and make this your "Home Sweet Home"!
$1,650,000
1213 Stewart Street Santa Rosa, CA 95404
- Type:
- Single Family
- Sq.Ft.:
- 2,741
- Status:
- Active
- Beds:
- 5
- Lot size:
- 0.19 Acres
- Year built:
- 1948
- Baths:
- 3.00
- MLS#:
- 324069101
ADDITIONAL INFORMATION
Experience the impeccable craftsmanship and timeless elegance of this fully remodeled 2,741 sq ft home, with ADU nestled in the heart of Santa Rosa's coveted McDonald District. Built in 1948, this stunning property blends classic charm with modern convenience, offering a truly rare opportunity for discerning buyers. The main house boasts 3 spacious bedrooms and 2 beautifully updated bathrooms, complete with gleaming oak hardwood floors and an open-concept kitchen. The kitchen features sleek granite countertops, ideal for cooking and entertaining. Step outside to find a fully equipped 2-bedroom, 1-bath Accessory Dwelling Unit (ADU), perfect for guests or additional rental income. The ADU showcases stylish tile flooring, providing comfort and durability. With all-new electrical, plumbing, heating, and air conditioning systems, this home is move-in ready. The long concrete driveway offers ample parking, making hosting a breeze. Don't miss out on this one-of-a-kind opportunity to own an extraordinary home in one of Santa Rosa's most prestigious neighborhoods.
- Type:
- Single Family
- Sq.Ft.:
- 1,060
- Status:
- Active
- Beds:
- 3
- Lot size:
- 0.09 Acres
- Year built:
- 1986
- Baths:
- 2.00
- MLS#:
- 324072948
ADDITIONAL INFORMATION
Great opportunity to purchase a beautiful single story home with brand new carpet and paint. Home is move in ready! Open floorplan great for entertaining. Quite neighborhood close to shopping and Hwy access. Great opportunity for first time home buyer or investor.
- Type:
- Single Family
- Sq.Ft.:
- 1,699
- Status:
- Active
- Beds:
- 3
- Lot size:
- 0.15 Acres
- Year built:
- 1986
- Baths:
- 2.00
- MLS#:
- 324071756
ADDITIONAL INFORMATION
Prepare to be impressed from the moment you arrive at this charming single-level home! The front entrance welcomes you with beautiful drought-tolerant landscaping and an inviting front porch. Step inside to find a bright and elegant dining room, leading to a spacious living room with soaring vaulted ceilings. The open-concept kitchen and family room offer the perfect space for entertaining, with easy access to a serene stone patio that expands your outdoor living area. Unwind in the tranquil backyard, complete with a relaxing hot tub and raised garden beds ready for your own vegetable harvest. The generous primary bedroom features a large walk-in closet and a luxurious en-suite bathroom. The home also offers two additional bedrooms and another well-appointed bathroom. The home also includes A/C and newer solar. Clear section one pest report bring your VA buyers! Located in a prime spot, this home is just moments from San Miguel Elementary School, Shiloh Regional Park, convenient shopping, dining, freeway access, and the Sonoma County Airport. Don't miss the opportunity to make this exceptional property your own!
- Type:
- Single Family
- Sq.Ft.:
- 1,718
- Status:
- Active
- Beds:
- 3
- Lot size:
- 0.19 Acres
- Year built:
- 1975
- Baths:
- 2.00
- MLS#:
- 324068777
ADDITIONAL INFORMATION
Welcome to the Oakmont home you've been dreaming of! This beautifully updated and transformed 3-bedroom residence offers an open and airy floor plan, featuring a great room that flows seamlessly into the heart of the home. The large chef's kitchen is a showstopper with its oversized island, 5-burner gas range, quartz countertops, stainless steel appliances, built-in wine cooler, and hidden drawer-style microwave. The attention to detail continues in the luxurious bathrooms, while the stunning engineered hardwood floors and custom blinds add elegance throughout. Step outside to enjoy the newly landscaped front and back yards, perfect for entertaining or relaxing. The private backyard boasts a large paver patio with landscape lighting, creating the perfect ambiance for evening gatherings. Located in the active-adult community of Oakmont, this home offers access to golf, three recreation centers, swimming pools, tennis, pickleball, a dog park, bocce, concerts, and a variety of interest groups. Nestled in Sonoma County Wine Country, you're just minutes away from award-winning wineries, gourmet restaurants, renowned microbreweries, and endless opportunities for hiking and biking. This is truly the one you've been waiting for!
$1,154,000
3909 Walker Avenue Santa Rosa, CA 95407
- Type:
- Multi-Family
- Sq.Ft.:
- 2,010
- Status:
- Active
- Beds:
- 3
- Lot size:
- 1.03 Acres
- Year built:
- 1925
- Baths:
- 2.00
- MLS#:
- 324071569
ADDITIONAL INFORMATION
New Price! Beautifully updated Craftsman home, nestled in the countryside, blends vintage charm w/modern conveniences. Entering the main home, you're greeted by the warm & welcoming atmosphere typical of a classic Craftsman, complete w/ architectural details like built-ins in the living room & an original china cabinet. The home has been updated w/ modern amenities, including a kitchen equipped w/ new appliances, cabinets, an island, & walk-in pantry. A mudroom leads to the backyard. The primary bedroom has a walk-in closet & remodeled bathroom. An electric fireplace in the living room adds warmth & ambiance for cozy evenings. There is a flexible space that can be used as an office. Additional upgrades include new roof & gutters, exterior stucco & OnDemand water heater. The property includes a fully updated granny unit that boasts its own charm & modern amenities. This 1 bd., 1-ba. home w/ den is ideal for generating rental income or space for extended family. Remodel includes newer windows, bamboo flooring, new kitchen & mini-split heating-a/c unit. Set on 1 acre zoned for Diverse Ag., the property features extensive outdoor space & 3 barns, all equipped w/ power & water. Giving you the tranquility of a rural retreat with easy access to city conveniences. Home Warranty included.
$2,995,000
3950 Black Oak Drive Santa Rosa, CA 95401
- Type:
- Single Family
- Sq.Ft.:
- 6,699
- Status:
- Active
- Beds:
- 5
- Lot size:
- 5 Acres
- Year built:
- 1964
- Baths:
- 7.00
- MLS#:
- 324071327
ADDITIONAL INFORMATION
Welcome to 3950 Black Oak Drive. Remodeled in 2009, this custom home embodies the quintessential wine country lifestyle.The 4 bed, 4.5 bath residence is set on a sprawling 5-acre estate, with 3.25 acres of ultra premium pinot noir vineyard, selling for $6,500/ton under contract and managed. Designed for effortless living and grand entertaining, this home features single level convenience with an expansive primary bedroom suite on the second floor. The indoor/outdoor concept seamlessly connects living spaces with the outdoors. Step outside to the covered dining area with a plumbed BBQ and heaters for year-round comfort, while the newly installed custom pool/spa and outdoor entertaining area invites relaxation and prestige. The property also features a detached barn with a gym, workshop/storage area, half bath, and a dedicated wine closet, an ideal haven for wine enthusiasts. Additionally, a charming studio with a full bath, located upstairs, offers stunning vineyard views and serves as a serene escape or creative space. For added convenience, the estate is equipped with a whole-house generator, ensuring reliable power supply. The oversized driveway with pavers provides ample parking. With its breathtaking vineyard vistas, meticulously designed amenities, and unparalleled comfort.
- Type:
- Mobile Home
- Sq.Ft.:
- 1,060
- Status:
- Active
- Beds:
- 2
- Year built:
- 1966
- Baths:
- 2.00
- MLS#:
- 324071841
ADDITIONAL INFORMATION
This sunlit immaculate home complete with an AC is located in a quiet area of Rancho Cabeza Senior Mobile Home Park. It has fantastic views of the hills as you sit in the nice. large living room. This tidy home sparkles with clean painted white interior with a living room in front blending into the dining room which is open to the kitchen. Beautiful laminate flooring compliments the rooms throughout the home. All the kitchen appliances are sold with the home including the washer and dryer in the hallway. Down the hall you will find a large guest bedroom and hall full bath that has a shower over the tub. The spacious Primary Suite is located in the back. The primary bath has a step in shower. Outside you will find a large front covered deck, and an enclosed porch. Two sheds come with the home for extra storage. The covered carport has plenty of room for two cars. This home is move-in ready. You will love the location in the quiet area of the Park. The Park offers a laundry facility and a welcoming clubhouse with many activities. The Park is conveniently located to Safeway and Montgomery Village. Come take a look at this lovely home.
$1,595,000
2928 Bardy Road Santa Rosa, CA 95404
- Type:
- Single Family
- Sq.Ft.:
- 2,145
- Status:
- Active
- Beds:
- 2
- Lot size:
- 6.25 Acres
- Year built:
- 1969
- Baths:
- 2.00
- MLS#:
- 324071027
ADDITIONAL INFORMATION
Stunning single-level wine country home sits on 6 acres w/ breathtaking views in all directions. Sunrise views over the Sonoma Mountains & Valley of the Moon & sunsets views. The ridge is a sought after community w/ its own mutual water system in Bennett Valley. Beautiful trees provide scenery, privacy & shade as you drive down the private gated driveway. Bardy combines indoor outdoor living seamlessly w/ access outside from nearly every room, large windows, warm wood walls & floors bring nature inside. Gorgeous living room features vaulted ceiling, large wood burning fireplace & built-ins galore. The home offers 2,145+/- sq ft w/ 2 beds, 2 baths, den & office/art room. The home has been tastefully updated including remodeled kitchen, primary bed & bathroom, glass front doors, whole house generator, expanded decking around home, serene pond w/ waterfall provides calming views & sounds. Embrace the farm-to-table lifestyle w/ garden beds & your fresh eggs from your flock of chickens. Enjoy Sonoma County's world renowned wine regions just 5 mi to Glen Ellen & Kenwood, 13 mi to the town of Sonoma, 15 mi STS Airport. Experience quintessential country living only 7 mi from Bennett Valley's shopping, Whole Foods, Starbucks, restaurants, golf course & regional parks all just 1 hour to SF
Open House:
Saturday, 12/21 11:00-3:00PM
- Type:
- Condo
- Sq.Ft.:
- 1,912
- Status:
- Active
- Beds:
- 3
- Year built:
- 2024
- Baths:
- 3.00
- MLS#:
- 324071707
ADDITIONAL INFORMATION
Lot 76- New construction! Located in the prestigious Fountaingrove neighborhood. This home features a convenient entry level den which is perfect for your home office or gym, a spacious kitchen island, private deck on the second floor and direct access two car garage. Features include Bosch Pro stainless kitchen appliance package, recessed LED lighting, solar panel system, Shaker white cabs, upgraded quartz coutertop package, upgraded flooring package and more! Buyer may still customize their home by selecting countertop and flooring finishes. Photos are for reference only and of the model home, not the actual home for sale
$1,499,000
4727 Woodview Drive Santa Rosa, CA 95405
- Type:
- Single Family
- Sq.Ft.:
- 3,243
- Status:
- Active
- Beds:
- 4
- Lot size:
- 0.48 Acres
- Year built:
- 1983
- Baths:
- 3.00
- MLS#:
- 324069734
ADDITIONAL INFORMATION
Beautifully updated, multi level home with views of Bennett Valley and beyond. 3 bedrooms on the lower level with 2 full beautifully updated baths, tons of storage and 3 car garage access. Main level has the stunning kitchen with high end appliances, motion detectors that light up the evening floors, large storage pantry, and huge windows to enjoy the native flora and fauna! The breakfast bar separates the kitchen from the formal dining room and the living room has large picture windows looking out at the distant views. The upstairs loft is drenched in natural light with an adjacent, large bedroom, and doors leading out to a private deck overlooking the fenced, raised beds and the heritage oak trees.
- Type:
- Single Family
- Sq.Ft.:
- 1,809
- Status:
- Active
- Beds:
- 2
- Lot size:
- 0.68 Acres
- Year built:
- 1979
- Baths:
- 2.00
- MLS#:
- 324063055
ADDITIONAL INFORMATION
This is an Oakmont home that will impress. Sweeping views of Mt Hood, Sugar Loaf & Annadel State parks from this tastefully updated 2 bedroom/2 bath residence on approximately .68 acres with in-ground pool and orchard. Interior features include 2 fireplaces, cathedral ceilings, new kitchen with granite and stainless steel appliances, new baths, and tasteful finishes throughout. Indoor/outdoor living with covered porches and sliders.
$1,200,000
2039 Dennis Lane Santa Rosa, CA 95403
- Type:
- Single Family
- Sq.Ft.:
- 1,404
- Status:
- Active
- Beds:
- 3
- Lot size:
- 1 Acres
- Year built:
- 1961
- Baths:
- 2.00
- MLS#:
- 324068044
ADDITIONAL INFORMATION
Nestled in a serene rural enclave yet within the city limits, this exceptional property offers a harmonious blend of tranquility and convenience. Spanning one acre of flat, fully usable land, this stunning estate is framed by sweeping views of lush vineyards that stretch across the horizon, creating a breathtaking backdrop for everyday living. The home itself is a beautifully remodeled single-level retreat, thoughtfully designed with modern elegance and comfort in mind. Offering three spacious bedrooms an office/flex room and two full bathrooms, each space has been meticulously updated with nice and functional finishes, creating a sanctuary of style. Large windows throughout the home invite natural light to pour in, illuminating the open-concept living areas while drawing attention to the panoramic vineyard vistas outside. Beyond the charm of the residence lies a rare opportunity for future development. Newly paved frontage road, General Contractor's dream, subdivision potential for single-family homes, the city says 8 lots per acre. Conceptual layout to be provided upon request. This property presents a unique investment in a peaceful, private setting, whether you seek to create a family compound, explore development options, or simply enjoy the expansive, picturesque views.
$1,495,000
2039 Gardenview Place Santa Rosa, CA 95403
- Type:
- Single Family
- Sq.Ft.:
- 3,300
- Status:
- Active
- Beds:
- 4
- Lot size:
- 0.31 Acres
- Year built:
- 2024
- Baths:
- 4.00
- MLS#:
- 324071160
ADDITIONAL INFORMATION
Nestled in the prestigious Fountaingrove, where stunning vistas and acclaimed schools meet luxury living, awaits your brand-new dream home. Discover unparalleled luxury and sophistication in this exquisite 4-bedroom, 3.5-bathroom home, offering 3,300 +/- square feet of meticulously crafted living space. This residence features an incredible gourmet kitchen with top-of-the-line Viking appliances, solid wood cabinets, quartz calacatta waterfall countertops, an island cooktop with downdraft, and a walk-in pantry. Every detail showcases the builder's commitment to quality and luxury. The open-concept layout boasts 20-foot ceilings, 5/8 sheetrock, sleek glass railings, and 3/4 solid wide plank white oak floors, and solid core doors throughout, reflecting the highest standards of craftsmanship. With two luxurious primary suites, one on the main level and one upstairs, this home is perfect for multi-generational living. Enjoy the convenience of dual-zone heating and air conditioning, a private driveway, and 800 square feet of versatile space under the house, ideal for an ADU or wine cellar. The expansive yard and two large decks with breathtaking views offer endless possibilities for outdoor living and entertaining.
- Type:
- Multi-Family
- Sq.Ft.:
- 3,104
- Status:
- Active
- Beds:
- 4
- Lot size:
- 8.99 Acres
- Year built:
- 1956
- Baths:
- 3.00
- MLS#:
- 324069479
ADDITIONAL INFORMATION
Escape to the enchanting retreat of Hummingbird Creek! Nestled on an 9 acre +/- creekside parcel on the outskirts of Santa Rosa, this rustic single-story mid-century home, contemporary studio and cozy cottage offer a unique live/work/play opportunity. The main residence boasts 3 bedrooms, 1.5 bathrooms, and ~1744 sq ft of fresh interior paint and new flooring. The stylish studio offers ~560 sq ft of versatile space to do with what you wish! The darling mid-century ~800 sq ft 1BD/1BA cottage allows maximum for flexibility and eagerly awaits its new owner. Embrace the natural surroundings while enjoying family gatherings or exploring investor potential. Convenient outbuildings provide flexible storage or creative spaces. Venture to the hilltop for breathtaking views and an observatory to witness Sonoma County Skies. This property is a true sanctuary, just moments from Santa Rosa or Calistoga. Don't miss the chance to make this remarkable property your own!
Information being provided is for consumers' personal, non-commercial use and may not be used for any purpose other than to identify prospective properties consumers may be interested in purchasing. Information has not been verified, is not guaranteed, and is subject to change. Copyright 2024 Bay Area Real Estate Information Services, Inc. All rights reserved. Copyright 2024 Bay Area Real Estate Information Services, Inc. All rights reserved. |
Santa Rosa Real Estate
The median home value in Santa Rosa, CA is $710,000. This is lower than the county median home value of $752,000. The national median home value is $338,100. The average price of homes sold in Santa Rosa, CA is $710,000. Approximately 53.14% of Santa Rosa homes are owned, compared to 42.95% rented, while 3.91% are vacant. Santa Rosa real estate listings include condos, townhomes, and single family homes for sale. Commercial properties are also available. If you see a property you’re interested in, contact a Santa Rosa real estate agent to arrange a tour today!
Santa Rosa, California has a population of 179,213. Santa Rosa is more family-centric than the surrounding county with 32.09% of the households containing married families with children. The county average for households married with children is 29.67%.
The median household income in Santa Rosa, California is $84,823. The median household income for the surrounding county is $91,607 compared to the national median of $69,021. The median age of people living in Santa Rosa is 40 years.
Santa Rosa Weather
The average high temperature in July is 83.8 degrees, with an average low temperature in January of 38 degrees. The average rainfall is approximately 38.2 inches per year, with 0 inches of snow per year.
