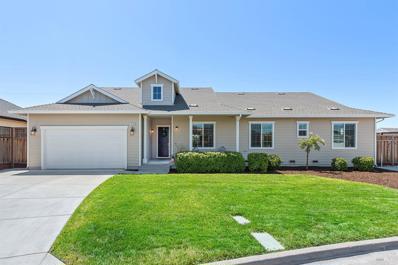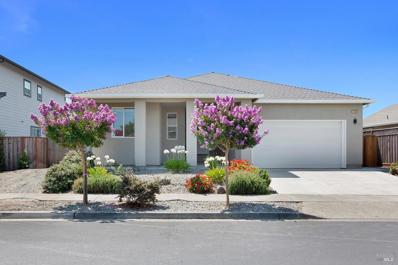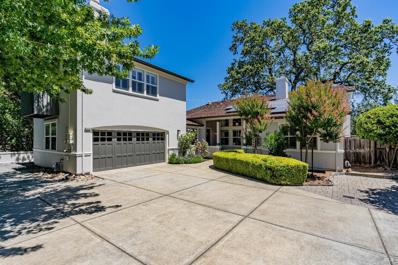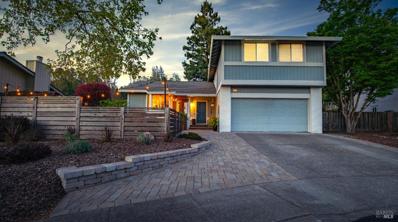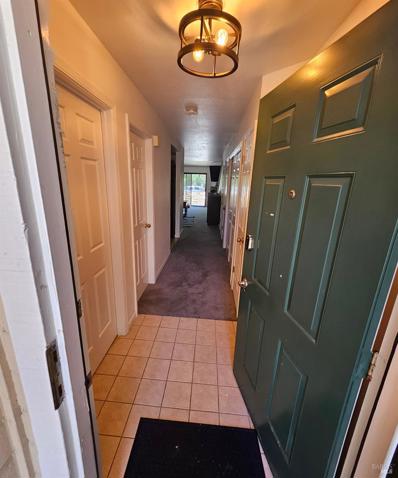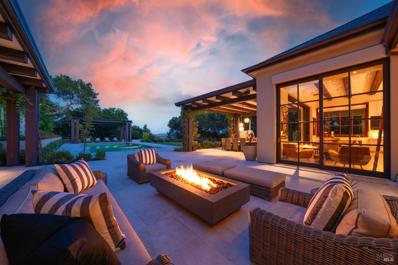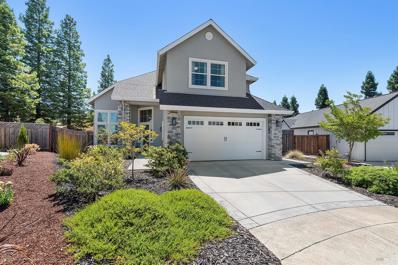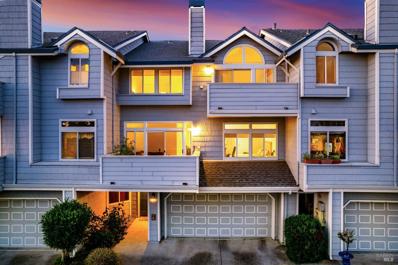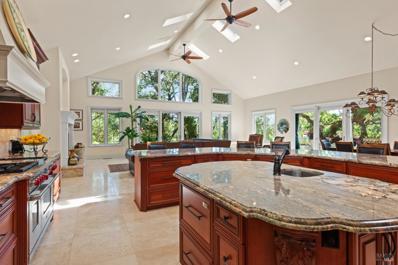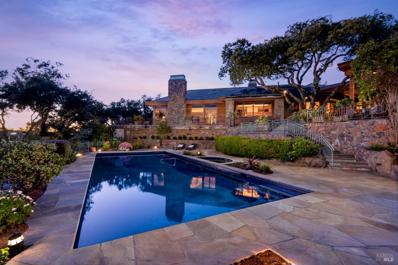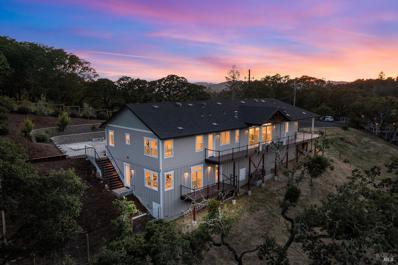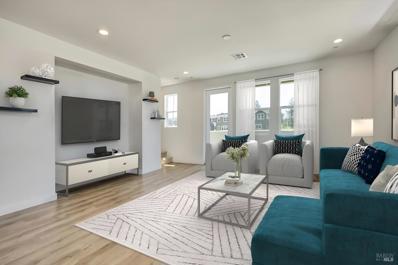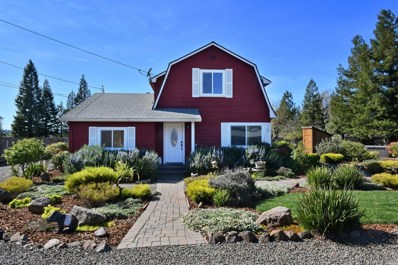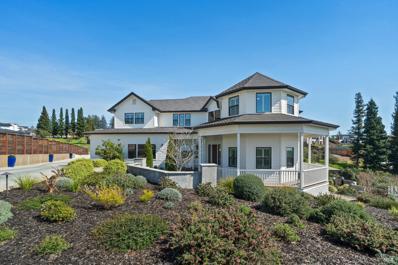Santa Rosa CA Homes for Sale
- Type:
- Condo
- Sq.Ft.:
- 1,196
- Status:
- Active
- Beds:
- 2
- Lot size:
- 0.01 Acres
- Year built:
- 1964
- Baths:
- 2.00
- MLS#:
- 324061609
ADDITIONAL INFORMATION
Priced to sell. Located on a corner lot with privacy yet close to the pool and clubhouse comes this remodeled 2 bedroom 2 bath unit in sought after 55+ senior community. New Furnace being installed this week. Vinyl plank flooring, a remodeled kitchen with quartz countertops, white kitchen cabinets, recessed lighting the kitchen window looks onto the new Mark West preserve which was formerly the Wikiup Golf course. Walking paths and trails will transform the old golf course and be a real asset to this neighborhood. The large living room has a brick fireplace, and huge sliding glass doors with views onto your huge freshly planted patio with metal fencing and gate with views of the hills and the mountains beyond. This is the perfect place to spend summer evenings. The bedrooms are large and the primary is huge with remodeled bathroom with large vanity and more quartz countertops and large walk-in closet. This home features two side by side carports with attached storage and one of the storage units was made into a workshop with work bench and tool storage.The HOA has free laundry facilities and the unit has hook-ups as well. Properties within this little oasis do not come on the market often.
$1,250,000
114 Oxford Court Santa Rosa, CA 95403
- Type:
- Single Family
- Sq.Ft.:
- 2,023
- Status:
- Active
- Beds:
- 3
- Lot size:
- 0.29 Acres
- Year built:
- 2019
- Baths:
- 2.00
- MLS#:
- 324061449
ADDITIONAL INFORMATION
Welcome to 114 Oxford Court in Larkfield Estates! This stylish single-level home, built more recently, presents 3 bedrooms, 2 bathrooms, and a generous 2023 square feet of living space on a .28 +/- acre lot. Inside, you'll find lofty ceilings, a spacious kitchen ideal for hosting gatherings, a dining area, and a seamless indoor-outdoor connection. The primary ensuite bathroom features double sinks, a luxurious tub, an oversized shower, and a walk-in closet. Outside, you can make use of the expansive garage with an additional space for an office or gym, RV parking, and plenty of outdoor area. Conveniently positioned between Santa Rosa and Windsor, this location offers easy access to many local favorites, including shopping, restaurants, and more, all within a short distance.
- Type:
- Single Family
- Sq.Ft.:
- 1,630
- Status:
- Active
- Beds:
- 4
- Lot size:
- 0.14 Acres
- Year built:
- 2019
- Baths:
- 3.00
- MLS#:
- 324053104
ADDITIONAL INFORMATION
Single level 4 bedroom, 2 and a half bathroom home built in 2019. This NW Santa Rosa gem is located in Hillview Manor. The north facing dwelling boasts open concept living with designer features including Luxury Vinyl Plank flooring, solid wood soft close cabinets, quartz, granite and tile finishes. Enjoy the large walk-in closet in the primary en suite set apart from the secondary bedrooms. Front and backyard landscaping create ease of ownership. Large Gate on east side, could be used for RV, Boat, etc...Parking. Close to parks, shops, wineries, restaurants, hospitals. Highway 101 just a half mile away. Close to Hwy 12, and the Smart Train. Only 30 minutes to the Russian River, and the coast. Easy airport access.
- Type:
- Single Family
- Sq.Ft.:
- 3,462
- Status:
- Active
- Beds:
- 5
- Lot size:
- 0.28 Acres
- Year built:
- 2000
- Baths:
- 5.00
- MLS#:
- 324058835
ADDITIONAL INFORMATION
Welcome to this stunning 5 bedroom, 5 bathroom remodeled home located in the heart of wine country. This spacious property has been completely renovated with high-end finishes and modern amenities throughout AND solar! The open concept floor plan is perfect for entertaining, with a gourmet kitchen featuring Taj Mahal quartz counters, built in 6 burner cook-top, built in Thermador double ovens, built in fridge, a chefs dream! The master suite is a luxurious retreat, complete with a spa-like bathroom and walk-in closet. The 5th bedroom is 500sqft with full bath above garage, with its own staircase, balcony, fireplace. Great potential additional income or in-law unit. Currently use as a game room! Rv or boat parking, shed in backyard turned into a salon, but can be used as an office. This property has too much to list! It's a must see!!! Outside, you'll find a beautifully landscaped yard with a patio and plenty of room for outdoor dining and relaxation. Don't miss your chance to own this exquisite home in a prime location for enjoying all that wine country has to offer.
Open House:
Sunday, 12/29 12:00-3:00PM
- Type:
- Other
- Sq.Ft.:
- 1,120
- Status:
- Active
- Beds:
- 3
- Year built:
- 2024
- Baths:
- 2.00
- MLS#:
- 324055429
ADDITIONAL INFORMATION
LOW RENT. Don't miss this BRAND NEW beautiful home right next to the clubhouse in the wonderful community of Coddingtown Estates close to shopping, transportation and amazing wineries. 3bd/2bath home with new stainless-steel appliances, soft close cabinets and drawers, laundry room, great room concept, community pool and clubhouse, a nice quiet neighborhood.
$869,000
5270 Arnica Way Santa Rosa, CA 95403
- Type:
- Single Family
- Sq.Ft.:
- 2,072
- Status:
- Active
- Beds:
- 4
- Lot size:
- 0.17 Acres
- Year built:
- 1986
- Baths:
- 3.00
- MLS#:
- 324055356
ADDITIONAL INFORMATION
Welcome to this stunning 4 bedroom, 2.5 bathroom home located in the highly sought after Larkfield/Wikiup area of Santa Rosa. Situated on a quiet cul-de-sac, this home boasts a large lot with a fenced and paved front yard perfect for relaxing. The backyard is an entertainer's dream with a bocce ball court, deck, another private area to enjoy wine and dining, planter boxes for gardening, and more. The interior has been freshly painted throughout, with new counters and hardware in the kitchen and half bath. The kitchen features an island with bar seating, newer appliances, and a 6 burner gas range. Enjoy the marble fireplace in the family room, as well as a dining room off the kitchen and a formal living room. Upstairs you'll find all 4 bedrooms, including a spacious primary bedroom suite. With A/C, excellent location near schools and transportation, and so much more, this home is not to be missed! All you have to do is move in!
- Type:
- Townhouse
- Sq.Ft.:
- 1,568
- Status:
- Active
- Beds:
- 3
- Lot size:
- 0.05 Acres
- Baths:
- 3.00
- MLS#:
- 324049478
ADDITIONAL INFORMATION
Very Nice Started or Investment home. Lots of space. New Air Conditoner Unit, New Hot Water Heater, Location a Plus. Close to shopping and Transportation. No worries with pg&e raising their rates home has Solar. 144.00 a month which is assumable by the buyer. Home is ready for a New Family. Walking distance to schools.Finley park 1 mile away.
$7,750,000
800 Shiloh Glen Santa Rosa, CA 95403
- Type:
- Single Family
- Sq.Ft.:
- 8,817
- Status:
- Active
- Beds:
- 6
- Lot size:
- 11.83 Acres
- Year built:
- 2003
- Baths:
- 7.00
- MLS#:
- 324052037
ADDITIONAL INFORMATION
A modern classic in Shiloh Estates blends timeless style, exceptional craftsmanship, & luxurious amenities. Extensively renovated in 2019 w/sophisticated style blending crisp modern interiors with classic exteriors resulting in a timeless appeal. The gated estate, situated atop on a prominent knoll, features a wine country compound w/multiple structures totaling 9000+/- sf, including a gracious remodeled main residence with 5BR/4BA + 2 partial baths, executive style study & multipurpose TV room, temp-controlled wine room; a detached 1BR/1BA guest house with kitchenette & private patio, separate gym/yoga studio and 3-car garage. A sophisticated renovation broadened the interiors, creating a vibrant kitchen and spacious family room center that is both functional and stylish. Towering ceilings and broad glass doors enhance the open and airy space, seamlessly connecting the interiors with the exterior amenities including heated pool, extensive terrace and covered dining pergola, outdoor kitchen, built-in BBQ, pizza oven, and bocce. Set on 12+/- acres, the estate overlooks the lake in Shiloh Estates, known for its distinctive residences and proximity to Mayacama Golf Resort. Contiguous 9 acre buildable parcel available. An unparalleled offering as unique as it is extraordinary.
$1,395,000
3702 Deauville Place Santa Rosa, CA 95403
- Type:
- Single Family
- Sq.Ft.:
- 2,494
- Status:
- Active
- Beds:
- 4
- Lot size:
- 0.15 Acres
- Year built:
- 2019
- Baths:
- 3.00
- MLS#:
- 324052716
ADDITIONAL INFORMATION
This elegant Fountaingrove home is situated in Deer Meadows, tucked into a cul-de-sac. It features four bedrooms, three bathrooms, and offers 2,494 square feet of living space with features such as high ceilings and a gourmet kitchen with quartz countertops. The primary suite includes a spa-like bathroom. The backyard is surrounded by mature redwoods trees which creates an oasis with a waterfall, patio, and a versatile garden, perfect for outdoor entertaining or relaxation. The home is part of the Fountaingrove Ranch Master Association with low HOA fees and is near The Fountaingrove Club. This is a private facility with an 18-hole golf course set in the beautiful hills of Fountain Grove, an athletic club with swimming pools, tennis courts, a gym, and a restaurant.
- Type:
- Townhouse
- Sq.Ft.:
- 1,800
- Status:
- Active
- Beds:
- 3
- Lot size:
- 0.02 Acres
- Year built:
- 1992
- Baths:
- 3.00
- MLS#:
- 324049257
ADDITIONAL INFORMATION
Situated on the ridgeline of Fountaingrove, the exclusive enclave of Stonefield, offers luxury living with stunning vista views. This middle unit features unforgettable sunsets from two southwesterly facing balconies. Indulge in resort-like amenities, with access to a pool, hot tub, clubhouse, & tennis courts adjacent Fountaingrove Golf Course. Inside, the home shines with a neutral color palette & hardwood floors. The kitchen, with patio access, features white cabinets, stainless steel, & black appliances, & includes a Romeo/Juliet opening, creating a seamless space for gatherings that flow from kitchen, dining room to the great room, a bonus room/bedroom, & balcony. Spend evenings by the marble-gas fireplace, enjoying a glass of wine with those views on movie nights. The thoughtful layout provides privacy, with one bedroom/office on the main level & two upstairs. The primary suite upstairs boasts a private balcony, marble-gas fireplace, vaulted ceilings, dual vanity, soaking jetted tub, & separate walk-in shower, highlighting Stonefield's original elegant details. This townhome combines luxury and convenience, with an attached 2-car garage, in a prime Sonoma County location. Experience the best of Stonefield, where upscale living meets stunning natural beauty.
$1,749,000
1447 Wikiup Drive Santa Rosa, CA 95403
- Type:
- Single Family
- Sq.Ft.:
- 5,500
- Status:
- Active
- Beds:
- 5
- Lot size:
- 0.9 Acres
- Year built:
- 1967
- Baths:
- 6.00
- MLS#:
- 324043560
ADDITIONAL INFORMATION
A remarkable living experience is waiting for you here in Wikiup. Beginning with its stately exterior and mature landscaping you can only imagine the features and character that await inside. Single level living with 4 of the 5 bedrooms on the main level all including en-suite bathrooms. Enter through the covered brick landing, you're drawn to the European-esque inspired library complete with stone hearth. Marble floors lead to its spectacular gourmet kitchen, complete with top-of-the-line appliances including a Sub-Zero, Wolf, GE and Fisher and Paykel. Stunning custom solid cherry cabinets, granite countertops and full pantry space. Pella French Doors provide access to the deck and backyard patios through all rear facing rooms including the primary suite. An apartment is located with its own entrance, also can be accessed downstairs and includes a living room, kitchen, bedroom and full bathroom complete with clawfoot tub. The property is enveloped with greenery including the iconic oak thoughtfully surrounded by an expansive deck. Well-maintained grounds include space for RV parking, sheds and lush garden space providing plenty of room for outdoor living and imagination.
- Type:
- Condo
- Sq.Ft.:
- 840
- Status:
- Active
- Beds:
- 2
- Lot size:
- 0.02 Acres
- Year built:
- 1974
- Baths:
- 1.00
- MLS#:
- 324041604
ADDITIONAL INFORMATION
Updated and well maintained 2 bedrooms home. Close proximity to shopping, restaurants and transportation. Features a new roof, new water heater, updated kitchen and pool. Perfect starter home and ready for you to move in right away.
$8,650,000
950 Shiloh Vista Santa Rosa, CA 95403
- Type:
- Single Family
- Sq.Ft.:
- 10,424
- Status:
- Active
- Beds:
- 4
- Lot size:
- 14.94 Acres
- Year built:
- 1998
- Baths:
- 8.00
- MLS#:
- 324030420
ADDITIONAL INFORMATION
Gated legacy estate with 10,000+ s.f. main home and 1 bedroom/1 bathroom guest house with full kitchen on almost 15 acres with incredible views next to a large pond. The main home has a beautiful courtyard with koi pond, library, two offices, media room, 3 bedrooms, 3 full bathrooms, 2 half bathrooms, game room with kitchenette, multiple fireplaces, elevator, 2000+ bottle wine cellar, and more. There is also a pool, fully lit tennis/pickleball court with a cabana that has a kitchen and full bath, a gym room with full bath, walking paths through mature landscaping, and an 88 kW solar array that handles most of the energy usage.
$1,895,000
632 Vista Grande Place Santa Rosa, CA 95403
- Type:
- Single Family
- Sq.Ft.:
- 3,302
- Status:
- Active
- Beds:
- 4
- Lot size:
- 0.89 Acres
- Year built:
- 2021
- Baths:
- 3.00
- MLS#:
- 324038269
ADDITIONAL INFORMATION
This 2021 Craftsman-style masterpiece exemplifies superior craftsmanship and thoughtful design. Step inside to a single-level layout that blends ease and elegance, with a spacious, naturally lit living area adorned with custom lighting fixtures and built in cabinetry and shelving. The gourmet kitchen is a chef's delight, featuring modern appliances, ample cabinetry, a center island, and a wine bar with cooler. The primary bathroom features heated flooring and a walk in shower and soaking tub, while the bedrooms offer large closets and spacious rooms. A unique highlight is the 779sf 2 room downstairs space with separate entrance that is plumbed and ready for conversion into an ADU. This adds to the 2523sf main level, offering 3302 total sf. Outside, enjoy a stunning front garden, full-length decks, breathtaking vistas, and nearly an acre that gently slopes to a seasonal creek. Green energy enthusiasts will appreciate the owned solar panels, while electric vehicle owners will find convenience in the two EV charging stations. Additionally, a generator is included for added peace of mind. Conveniently located near the LBC for the Arts, Sutter and Kaiser Hospitals, and Shiloh Park, w Healdsburg close by
- Type:
- Condo
- Sq.Ft.:
- 1,884
- Status:
- Active
- Beds:
- 3
- Lot size:
- 0.04 Acres
- Year built:
- 2021
- Baths:
- 3.00
- MLS#:
- 324033930
ADDITIONAL INFORMATION
Experience modern living at its best in this exquisite 3-bedroom, 2.5-bathroom condo located in Santa Rosa's sought-after Fountaingrove neighborhood. Spanning 1,884 square feet across three beautifully designed levels, this end unit combines the ease of a townhouse layout with the luxury of an attached 2-car garage. Upon entry, you'll find a versatile recreation space on the first floor, with stairs leading to a spacious open-plan living area that effortlessly blends the living, dining, and kitchen spaces. The gourmet kitchen is equipped with contemporary appliances, quartz countertops, and generous storage. The upper floor features three sizable bedrooms, including a master suite with a spa-inspired ensuite bathroom, providing a serene retreat. This prime location offers access to complex amenities such as a park, hot tub, pool with two BBQ areas, outdoor showers, restrooms, and a water refill station. Just minutes from scenic destinations like Spring Lake Regional Park, Annadel State Park, and Howarth Park, ideal for hiking, biking, and outdoor activities. Fountaingrove Golf Club, with its championship course, tennis courts, swimming pool, fitness center, and fine dining, provides a luxurious setting for members to enjoy a variety of activities.
- Type:
- Single Family
- Sq.Ft.:
- 1,675
- Status:
- Active
- Beds:
- 3
- Lot size:
- 0.47 Acres
- Year built:
- 1965
- Baths:
- 2.00
- MLS#:
- 324018271
ADDITIONAL INFORMATION
Welcome to this charming barn-style three-bedroom, two-bath home, nestled on nearly half an acre in a serene country setting. A standout feature of this property is the detached garage conversion, now a guest house with one bedroom, one bathroom, a kitchen, and a laundry area-perfect for accommodating guests or extended family. The main house boasts new appliances, adding convenience to its rustic charm. The expansive yard offers a wonderful retreat with fruit trees, garden beds, a water fountain, and a fire pit. There's also ample space for RV or boat parking, making this a perfect home for those who enjoy outdoor adventures. Don't miss out on this unique and versatile property! Santa Rosa address with close proximity to Windsor.
- Type:
- Mobile Home
- Sq.Ft.:
- 800
- Status:
- Active
- Beds:
- 2
- Year built:
- 1968
- Baths:
- 1.00
- MLS#:
- 324033457
ADDITIONAL INFORMATION
Are you a Senior, 55 years old or older, looking for an affordable, updated 2 bedroom, 1 bath about 800 sq. ft. home in Colonial Mobile Home Park that has space rent of $765. a month, you have hit the jackpot! Here it is! Listed for only $110,000. This home fits all your criteria! Beautiful laminate floors, dual pane windows, painted walls, crown molding and nice new baseboards, this home is perfect for you. This home has an open floor plan with living and dining rooms open to the kitchen. Bath in the hall with two nice size bedrooms that have walk-in closets. Come see for yourself how this could be your new home. Colonial Park is conveniently located near medical facilities, Walmart, Home Depot, and markets.
$5,250,000
1221 Shiloh Crest None Santa Rosa, CA 95403
- Type:
- Single Family
- Sq.Ft.:
- 7,313
- Status:
- Active
- Beds:
- 7
- Lot size:
- 19.23 Acres
- Year built:
- 2005
- Baths:
- 9.00
- MLS#:
- 324028700
ADDITIONAL INFORMATION
Previously $8,250,000, our auction represents a unique opportunity to bid on this property at a minimum bid of only $5,250,000. Participating is easy - all you have to do is: 1 Review the Due Diligence Information for this property. 2Bid now through the bid deadline on December 18 at 4pm EST. Bidding instructions are included in the Due Diligence Information and digital bids can be submitted. Please visit Paramount Realty USA https://www.prusa.com/auctions/sonoma-county-california-luxury-wine-country-retreat-for-sale/for more details. Nestled among rolling hills and majestic oak trees. As you enter the home, you're greeted with high ceilings featuring wood and iron detail. The living area has a gas fireplace and custom built-ins. The kitchen features stainless steel appliances, a large island with seating, and a butler's pantry. The primary suite has many unique amenities, including an officec and FP. There are five additional bedrooms, each with their own ensuite bathroom and large closets. The lower level of the home boasts a large game room as well as a wet bar, media room, home gym, and full bath.From the expansive patio and covered terrace, to the private guest cottage, plunge pool,and 9-person jacuzzi,this home was made for gathering
- Type:
- Single Family
- Sq.Ft.:
- 3,259
- Status:
- Active
- Beds:
- 4
- Lot size:
- 0.24 Acres
- Year built:
- 2022
- Baths:
- 4.00
- MLS#:
- 324030238
ADDITIONAL INFORMATION
Welcome to this custom-built modern home in the beautiful Fountaingrove. The home has 4 bedrooms, 3-1/2 baths, an office, a gym, and 3,259 +/- sf situated on a large 10,000 + sf lot. The main level consists of the living room, kitchen, primary bedroom, office, garage, bedroom w/ en-suite, and 1/2 bath. The living room and kitchen open to a covered deck built out with speakers and electric heaters creating a beautiful indoor/outdoor vibe separated by enormous glass sliders that stack together for a large opening. The kitchen comprises of custom cabinets, quartz countertops, in-wall water filtration system, incredible under cabinet and shelf lighting which creates the perfect place to entertain and cook lovely meals. The large primary bedroom is accompanied by a beautifully tiled bathroom and generous sized walk-in closet. The lower level consists of living room, bedroom with en-suite, wine wall, large room/gym, and overflow guest bedroom. The back yard has turf and a concrete patio outlined with mature redwood trees creating a great place to entertain. There is also Room for RV and Boat parking on the side. With 9ft and 12ft ceilings throughout, high tech Radio Ra lighting controls, and incredible backlighting throughout, this home is truly special and ready for its new family
$2,395,000
1000 Wikiup Drive Santa Rosa, CA 95403
- Type:
- Single Family
- Sq.Ft.:
- 4,957
- Status:
- Active
- Beds:
- 5
- Lot size:
- 1.1 Acres
- Year built:
- 2021
- Baths:
- 4.00
- MLS#:
- 324026880
ADDITIONAL INFORMATION
Located in the serene Wikiup neighborhood of Sonoma County, this exquisite 4,957 +/- square foot home offers an unparalleled blend of traditional elegance and modern sophistication. Situated on a prominent 1.1-acre lot with fabulous curb appeal, this home offers breathtaking panoramic views of mountains, rolling hills, valleys, and sparkling city lights through its expansive windows. The main floor features single-level living characterized by large, open rooms bathed in natural light. Step outside onto the expansive 990+/- square foot wrap-around view deck where you can savor the captivating vistas. Downstairs you will find a potential ADU complete with its own kitchen, full bath with dual sinks, private entrance and a second laundry area. This versatile space offers endless possibilities, whether used as a guest suite, rental opportunity, or multi-generational living quarters. An additional 400+/- square foot deck extends the lower-level living space outdoors, providing a private retreat surrounded by nature. Whether you are seeking a peaceful sanctuary or a spectacular venue for entertaining, this property delivers an extraordinary lifestyle of comfort, convenience, and elegance.
- Type:
- Single Family
- Sq.Ft.:
- 1,309
- Status:
- Active
- Beds:
- 3
- Lot size:
- 0.07 Acres
- Year built:
- 2012
- Baths:
- 3.00
- MLS#:
- 324023791
ADDITIONAL INFORMATION
Hidden gem with beautiful views of the mountains, down a private lane in Northwest Santa Rosa! This light, bright, 1309 square foot home is two story. It was built in 2012 and has 3 bedrooms and 2 1/2 bathrooms. The kitchen is updated with stainless steel appliances, 5 burner gas range, and granite countertops. The lower level has an open concept arrangement with large windows and 10 foot ceilings. Engineered wood flooring throughout the lower level and a modern gas fireplace located in the family room. The indoor laundry is conveniently located upstairs across from a built in office space with plenty of extra storage. Oversized finished 2 car garage with EV charge port and epoxy floors. Central heating and air conditioning. Located near Hwy 101, Sutter Hospital, Kendall Jackson!!
$2,875,000
5239 Vista Grande Drive Santa Rosa, CA 95403
- Type:
- Single Family
- Sq.Ft.:
- 2,972
- Status:
- Active
- Beds:
- 5
- Lot size:
- 7.68 Acres
- Year built:
- 2019
- Baths:
- 4.00
- MLS#:
- 324025685
ADDITIONAL INFORMATION
Welcome to Vista Cresta Paradiso, a breathtaking estate offering stunning 180-degree ridgetop views. As you pass through the entry gates, you'll feel as though you've entered paradise, where every amenity is designed to meet your needs. Sprawling over 7 acres, this luxurious 5-bedroom, 4-bath residence features a spacious single-level floor plan covering nearly 3,000 sq. ft. The great room invites you to relax, with expansive windows capturing the incredible. The chef's kitchen is a culinary dream, complete with quartz countertops, porcelain tile floors, three ovens, a gas range and a wine fridge. Outdoors, entertaining is effortless with an outdoor kitchen, a sparkling pool and hot tub, and a sports court for a friendly game of Ptanque. Meander down lavender-lined pathways, picking fresh fruit from the numerous fruit trees, or unwind with a glass of wine at the meditation house, where the views will leave you in awe. Energy-efficient features like a home solar system, solar-heated pool, backup generator, and tankless water heater make this home as sustainable as it is luxurious. Plus, the seller is offering up to $10,000 per year for 5 years toward home insurance. Once you experience the tranquility and beauty of Vista Cresta Paradiso, you will never want to leave.
- Type:
- Single Family
- Sq.Ft.:
- 1,842
- Status:
- Active
- Beds:
- 4
- Lot size:
- 0.12 Acres
- Year built:
- 1997
- Baths:
- 3.00
- MLS#:
- 324024440
ADDITIONAL INFORMATION
Conveniently located in a friendly neighborhood, this 4 bedroom, 2.5 bath lovely home has a lot to offer. Just remodeled with brand new kitchen/floor covering/fixtures. Freshly painted interior with designer color tone. High ceiling with an extra large bonus room upstairs is a great feature and a plus with two walk-in closets in master suite. Can't miss it!
- Type:
- Condo
- Sq.Ft.:
- 840
- Status:
- Active
- Beds:
- n/a
- Year built:
- 1974
- Baths:
- MLS#:
- 324015327
ADDITIONAL INFORMATION
Near Coddingtown Shopping Center and easy access to Hwy 101, Fascinating two-level condominium, dining and amenities nearby, new water heater, great marvelous family open floor plan, inviting Pool.
$2,427,950
3736 Woodbourne Place Santa Rosa, CA 95403
- Type:
- Single Family
- Sq.Ft.:
- 4,782
- Status:
- Active
- Beds:
- 5
- Lot size:
- 0.37 Acres
- Year built:
- 2021
- Baths:
- 5.00
- MLS#:
- 324020855
ADDITIONAL INFORMATION
Just what you have been waiting for!!! New build home with nearly 4800sqft of living space this great 5 bedrooms 4.5 bath home features all the amenities and luxury you can expect. Beautify landscaped, wrap around decks and perfect entertaining areas. This great home feature; gourmet kitchen and high end appliances, extensive 3 car garage, formal living and dining areas, Guest loft, bedroom and full bath in the lower level of home, large master suite with plenty of closet space, amazing designed master bath, Backup generator, dual Central system, large drive way with plenty space for all your toys and much more!!! This home is one of a kind and it is a must see!!!
Information being provided is for consumers' personal, non-commercial use and may not be used for any purpose other than to identify prospective properties consumers may be interested in purchasing. Information has not been verified, is not guaranteed, and is subject to change. Copyright 2024 Bay Area Real Estate Information Services, Inc. All rights reserved. Copyright 2024 Bay Area Real Estate Information Services, Inc. All rights reserved. |
Barbara Lynn Simmons, CALBRE 637579, Xome Inc., CALBRE 1932600, barbara.simmons@xome.com, 844-400-XOME (9663), 2945 Townsgate Road, Suite 200, Westlake Village, CA 91361

Data maintained by MetroList® may not reflect all real estate activity in the market. All information has been provided by seller/other sources and has not been verified by broker. All measurements and all calculations of area (i.e., Sq Ft and Acreage) are approximate. All interested persons should independently verify the accuracy of all information. All real estate advertising placed by anyone through this service for real properties in the United States is subject to the US Federal Fair Housing Act of 1968, as amended, which makes it illegal to advertise "any preference, limitation or discrimination because of race, color, religion, sex, handicap, family status or national origin or an intention to make any such preference, limitation or discrimination." This service will not knowingly accept any advertisement for real estate which is in violation of the law. Our readers are hereby informed that all dwellings, under the jurisdiction of U.S. Federal regulations, advertised in this service are available on an equal opportunity basis. Terms of Use
Santa Rosa Real Estate
The median home value in Santa Rosa, CA is $666,900. This is lower than the county median home value of $752,000. The national median home value is $338,100. The average price of homes sold in Santa Rosa, CA is $666,900. Approximately 53.14% of Santa Rosa homes are owned, compared to 42.95% rented, while 3.91% are vacant. Santa Rosa real estate listings include condos, townhomes, and single family homes for sale. Commercial properties are also available. If you see a property you’re interested in, contact a Santa Rosa real estate agent to arrange a tour today!
Santa Rosa, California 95403 has a population of 179,213. Santa Rosa 95403 is more family-centric than the surrounding county with 30.71% of the households containing married families with children. The county average for households married with children is 29.67%.
The median household income in Santa Rosa, California 95403 is $84,823. The median household income for the surrounding county is $91,607 compared to the national median of $69,021. The median age of people living in Santa Rosa 95403 is 40 years.
Santa Rosa Weather
The average high temperature in July is 83.8 degrees, with an average low temperature in January of 38 degrees. The average rainfall is approximately 38.2 inches per year, with 0 inches of snow per year.
Nearby Homes for Sale
Santa Rosa Zip Codes

